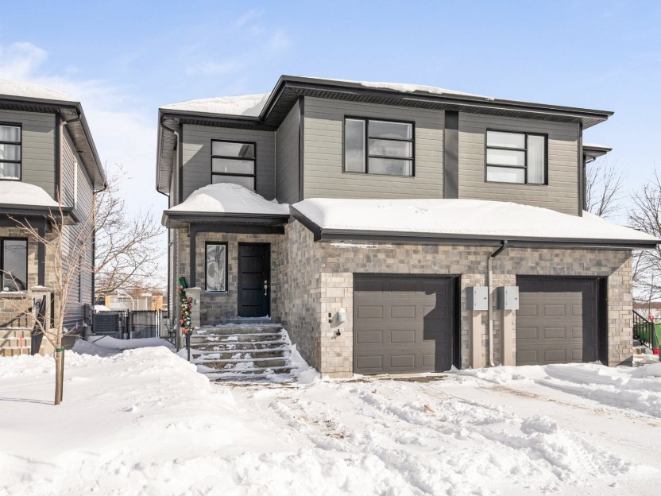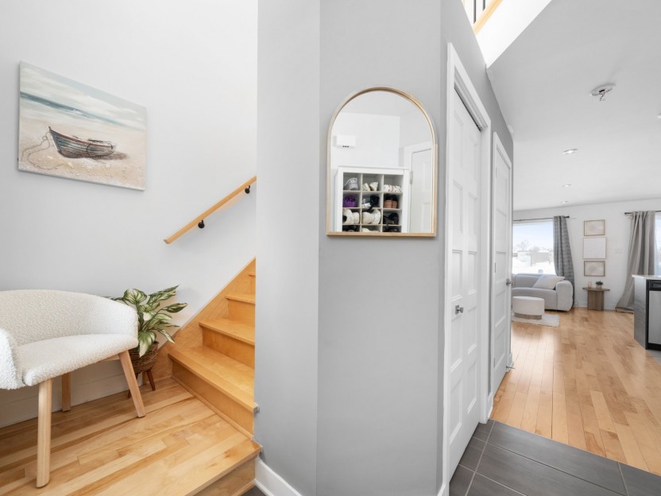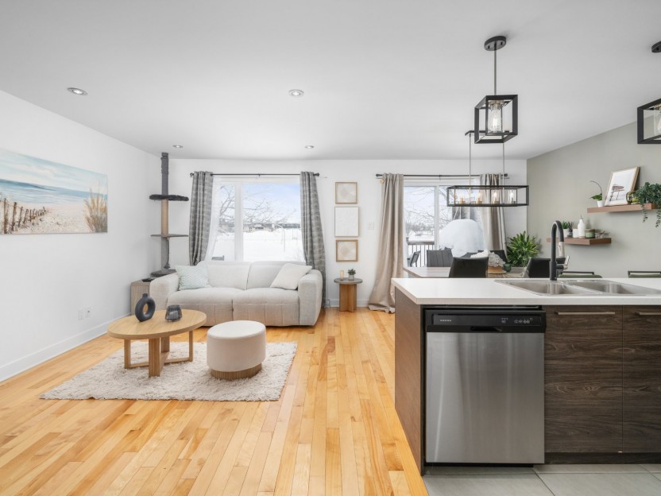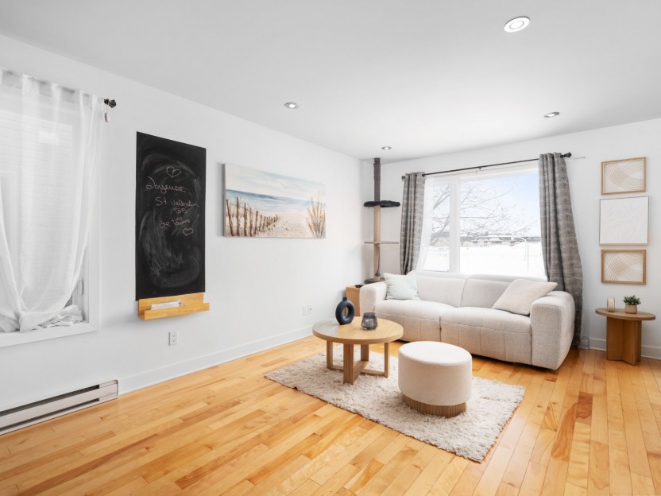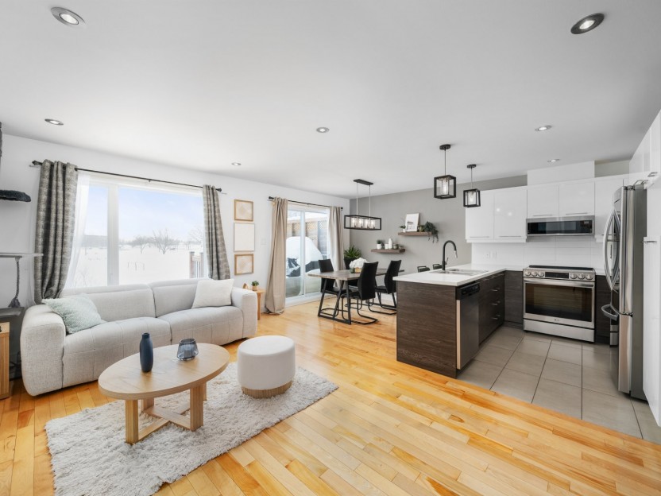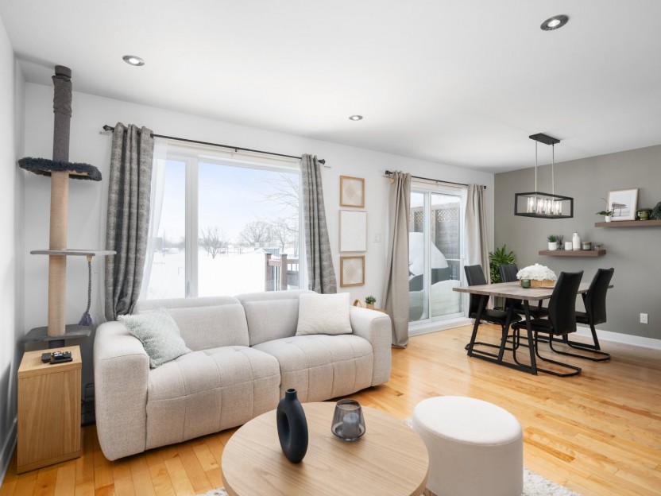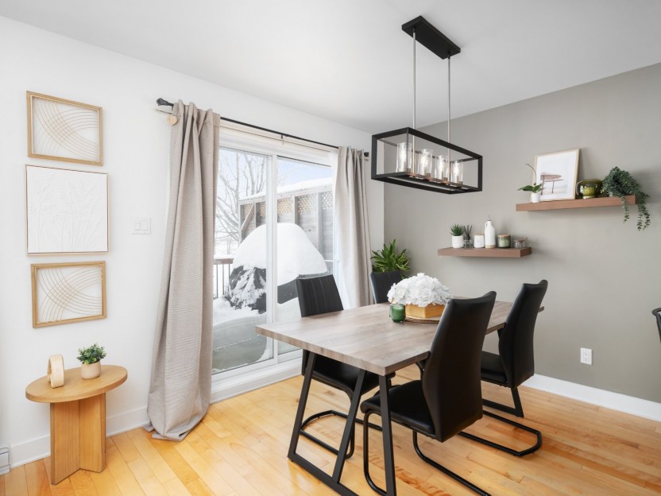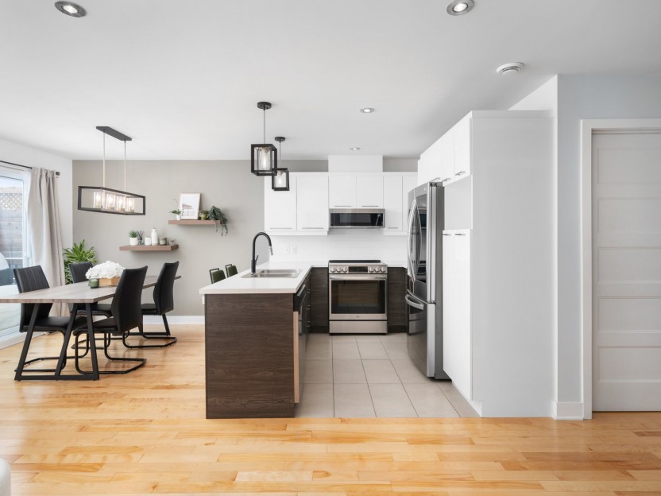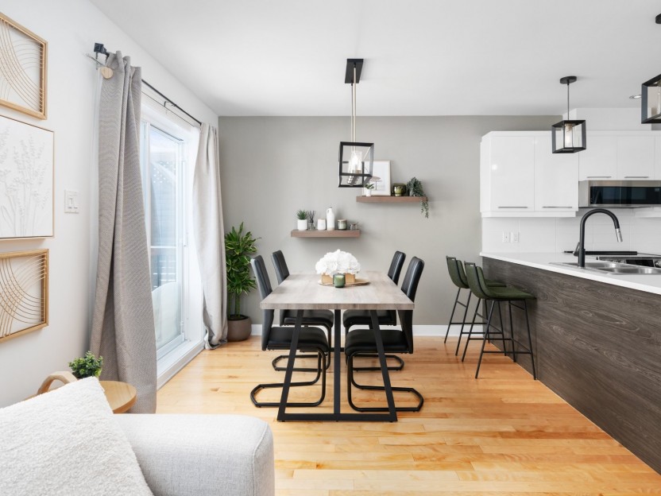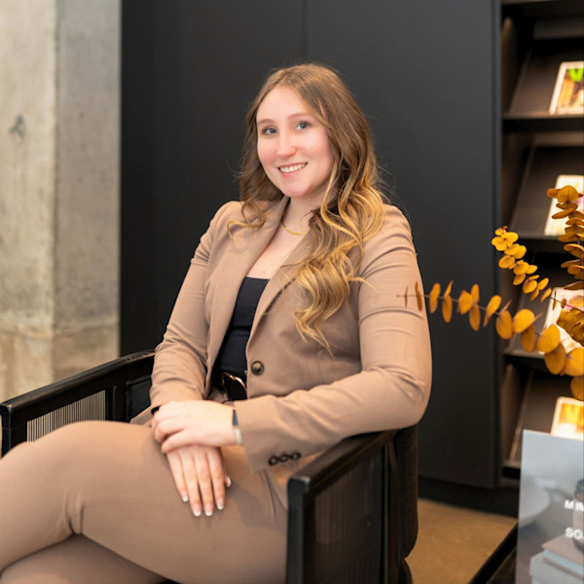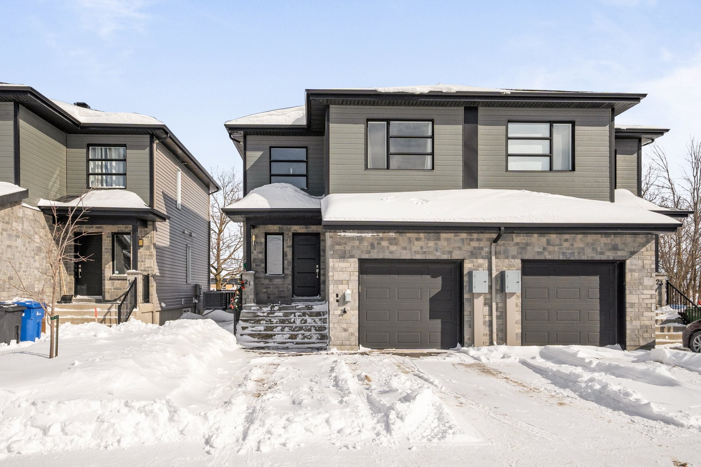
33 PHOTOS
Saint-Polycarpe - Centris® No. 14787862
21 Rue des Prés
-
3
Bedrooms -
1 + 1
Bathrooms -
148
sqft -
sold
price
Modern semi-detached home built in 2018, featuring 3 bedrooms, 1+1 bathrooms, and a heated garage. Thanks to the many large windows, this property is filled with an abundance of natural light as well a stylish open-concept living space with no rear neighbors. The basement includes a spacious cinema room and an unfinished family room, with rough plumbing ready for a full bathroom. Ideally located on a private street in a vibrant, family-friendly community, close to schools--perfect for a growing family
Additional Details
Located in Saint-Polycarpe, this beautifully designed semi-detached home, built in 2018, offers a modern and inviting atmosphere with an abundance of natural light. The open-concept main floor features a stylish, functional kitchen with ample storage and a cozy living area--perfect for family gatherings and everyday living. Upstairs, you'll find three spacious bedrooms, providing plenty of room for the entire family. The full bathroom is thoughtfully designed with both a separate shower and a bathtub, offering comfort and convenience. The partially finished basement includes a ready-to-use cinema room--ideal for movie nights--and offers the potential to add a full bathroom, with rough plumbing already in place. Outside, enjoy added privacy with no backyard neighbors and the tranquility of living on a private street. Despite its peaceful setting, the home is conveniently located near St-Lazare, St-Zotique, and the Ontario border, providing easy access to local amenities and major highways. Le Sablon Plage et Camping is just minutes away--perfect for summer fun with the family, whether it's relaxing on the beach or enjoying outdoor activities.
This home is an excellent choice for a growing family looking for comfort, convenience, and a vibrant community lifestyle.
Included in the sale
Permanent light fixtures, curtains, blinds, electric car charger, central vacuum, accessories, & the sofa in the basement (cinema room)
Excluded in the sale
Kitchen appliances (Refrigerator, stove, dishwasher, microwave), washer and dryer. **Please note that the appliances are brand-new, high-end models and are not included in the sale. However, the seller is open to selling them separately.**
Location
Payment Calculator
5 year fixed, 4.5% Interest
Room Details
| Room | Level | Dimensions | Flooring | Description |
|---|---|---|---|---|
| 2nd floor | 4.7x4.7 P | Wood | ||
| Bathroom | 2nd floor | 8.2x7.7 P | Tiles | Separate shower |
| Playroom | Basement | 13.2x11.0 P | Concrete | Unfinished |
| Family room | Basement | 18.9x10.9 P | Floating floor | Cinema room |
| Bedroom | 2nd floor | 12.1x9.1 P | Wood | |
| Master bedroom | 2nd floor | 12.6x11.5 P | Wood | |
| Bedroom | 2nd floor | 12.6x9.9 P | Wood | |
| Kitchen | Ground floor | 8.8x7.9 P | Tiles | |
| Washroom | Ground floor | 8.4x4.7 P | Tiles | Laundry room |
| Living room | Ground floor | 16.5x10.1 P | Wood | |
| Dining room | Ground floor | 9.2x8.8 P | Wood | Patio door |
| Hallway | Ground floor | 7.3x5.8 P | Tiles | 17ft ceiling |
Assessment, taxes and other costs
- Common Fees $948
- Condo fees $7 Per Month
- Municipal taxes $2,850
- School taxes $54
- Municipal Building Evaluation $249,100
- Municipal Land Evaluation $46,300
- Total Municipal Evaluation $295,400
- Evaluation Year 2025
Properties in the Region
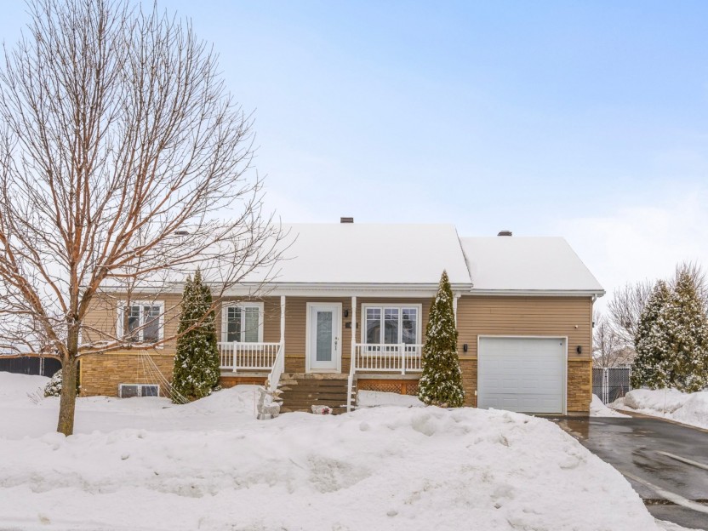
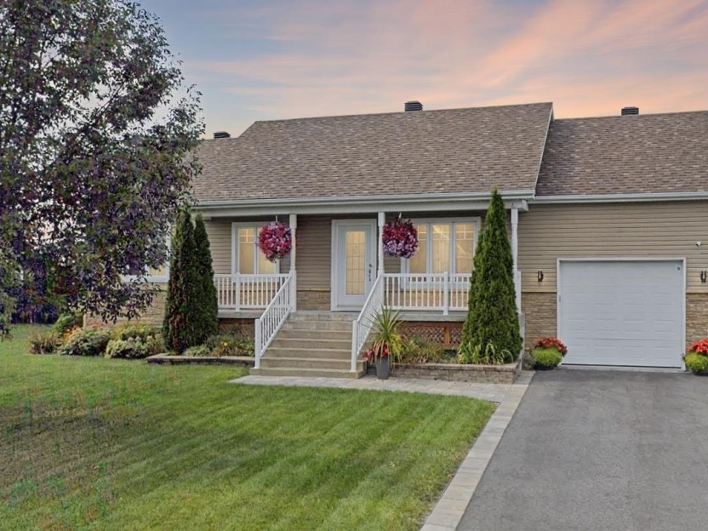
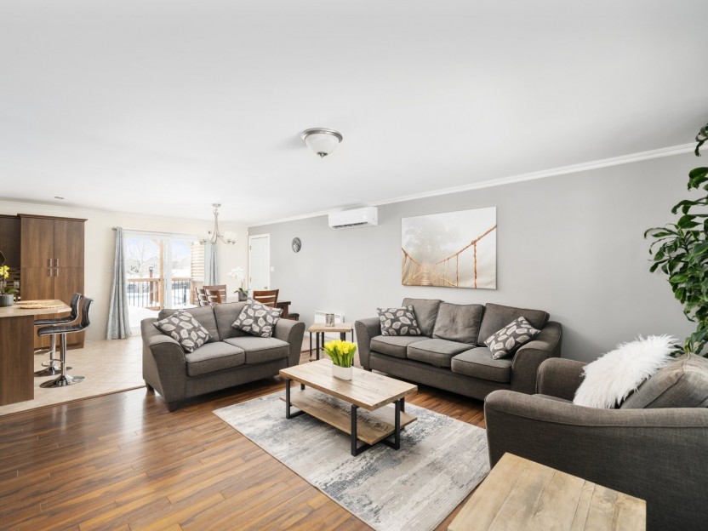
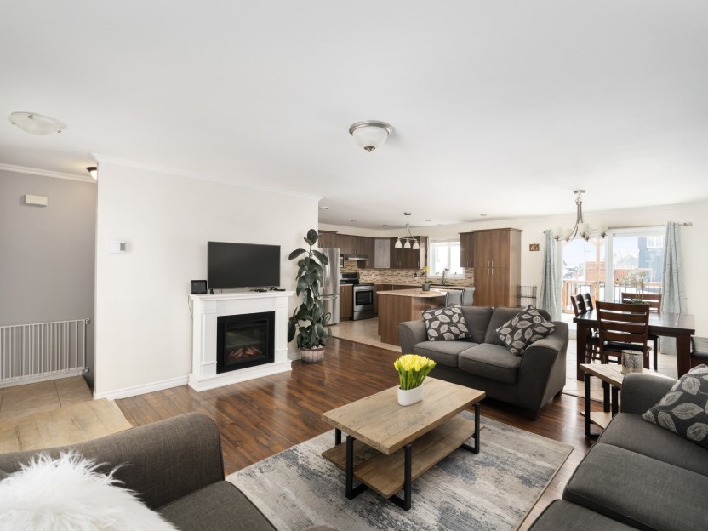
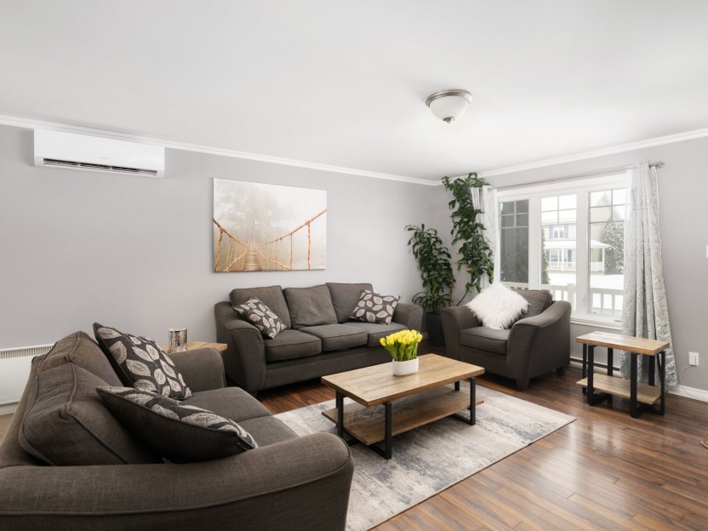
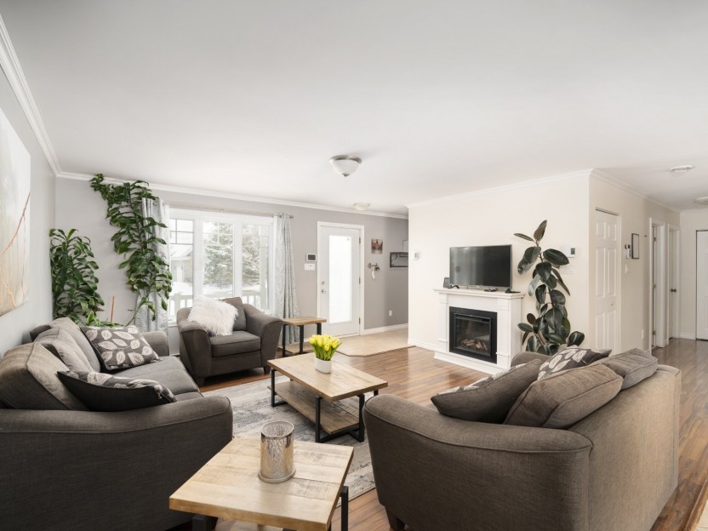
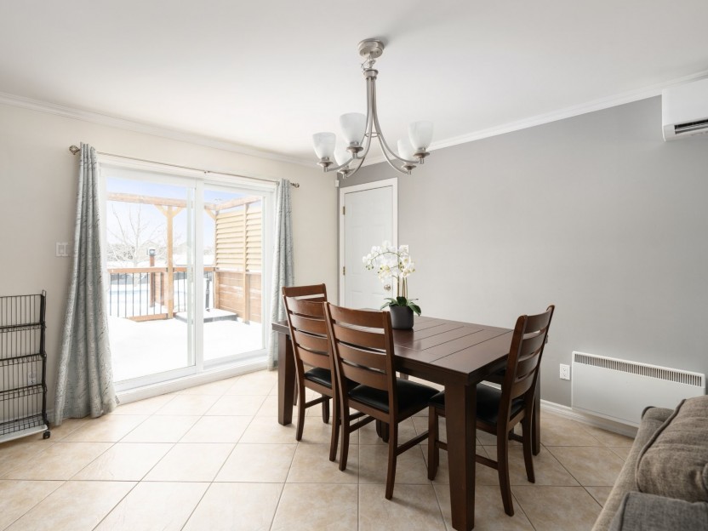
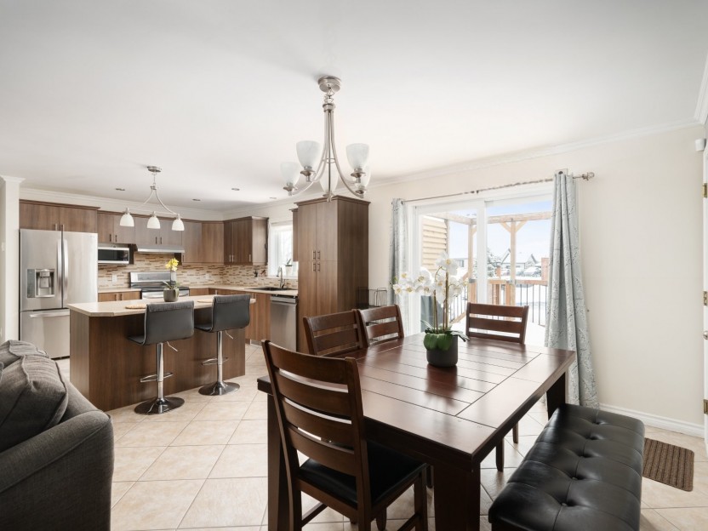
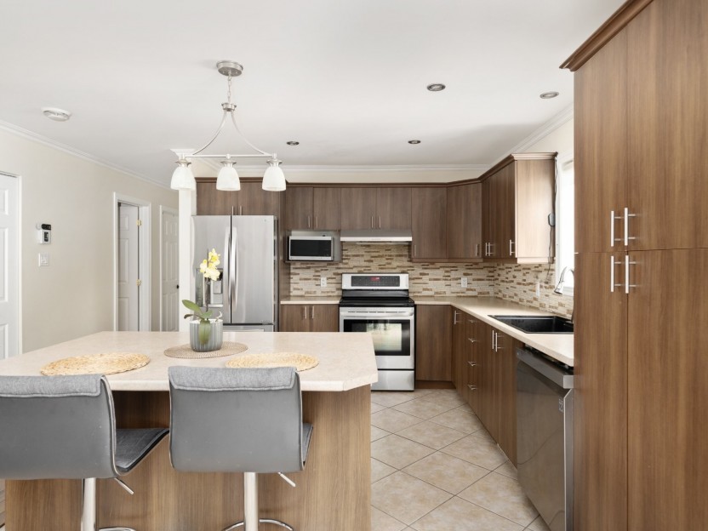
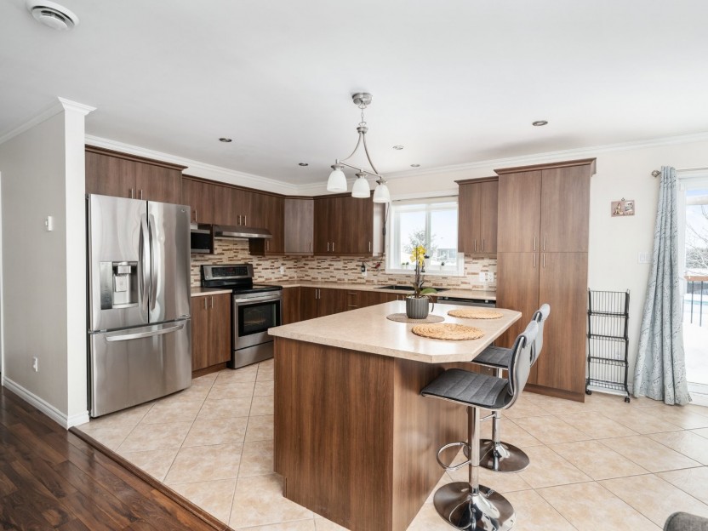
44 Rue Legault
Grand plain-pied lumineux avec garage, situé sur une rue paisible, idéal pour une famille. Aire ouverte spacieuse et ensoleillée, cuisine av...
-
Bedrooms
2 + 2
-
Bathrooms
2
-
sqft
1118
-
price
$529,000
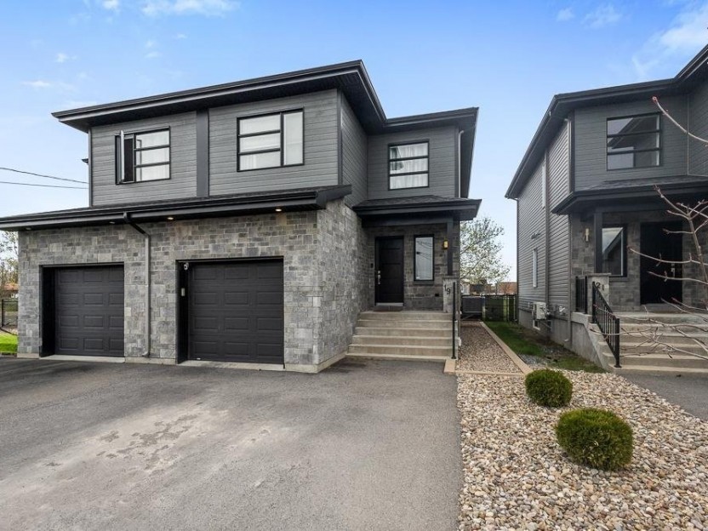
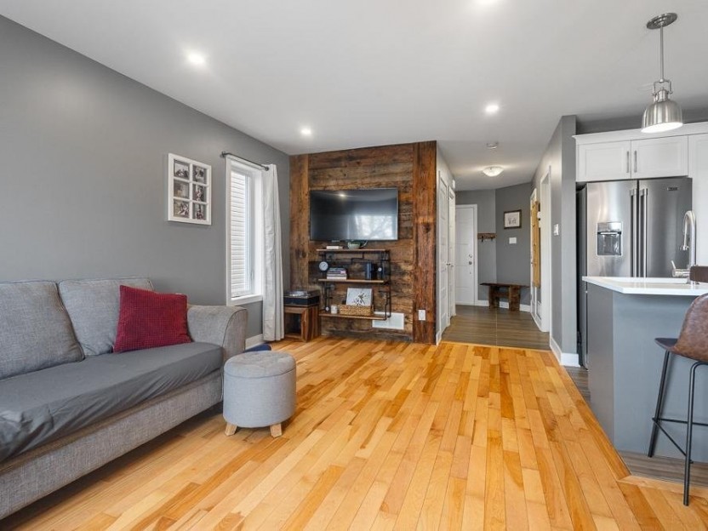
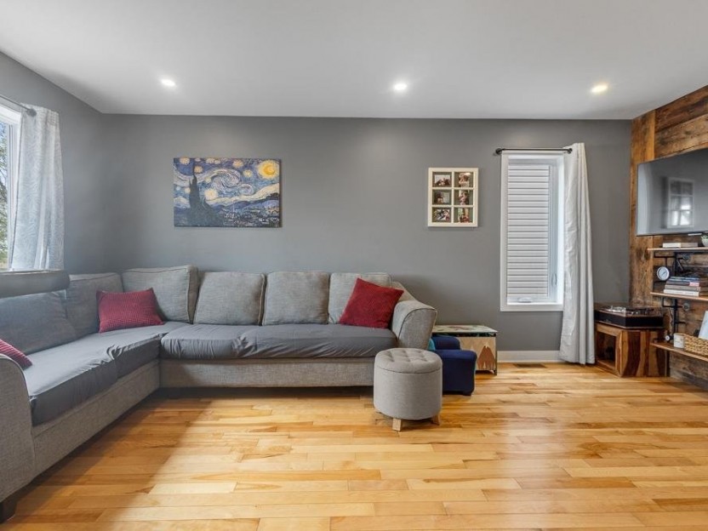
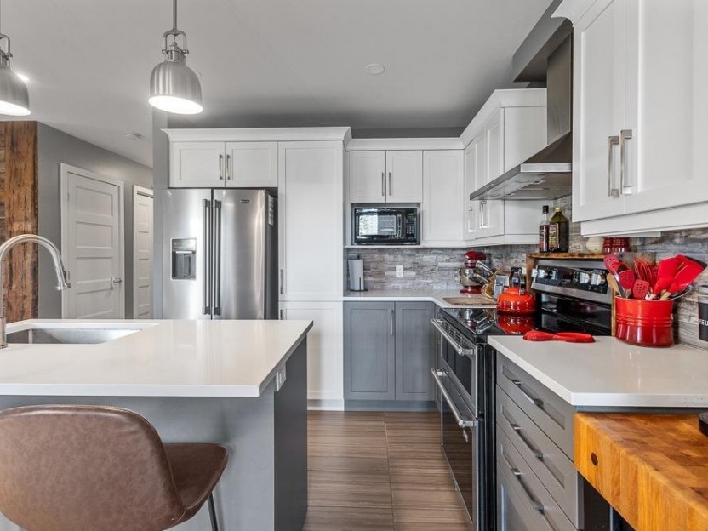
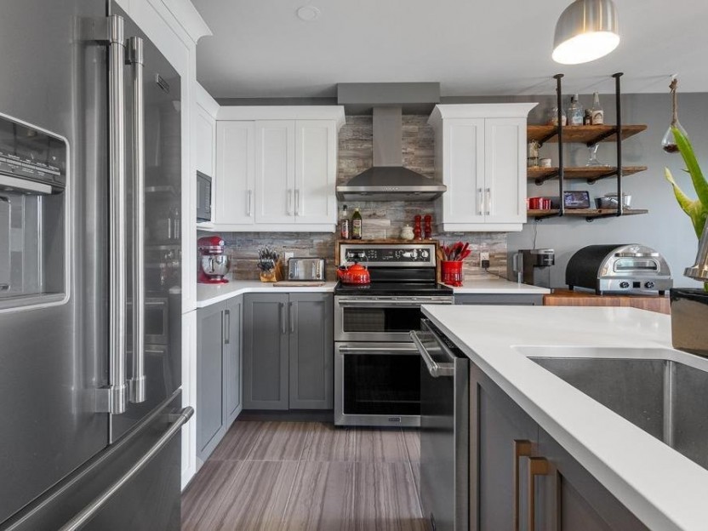
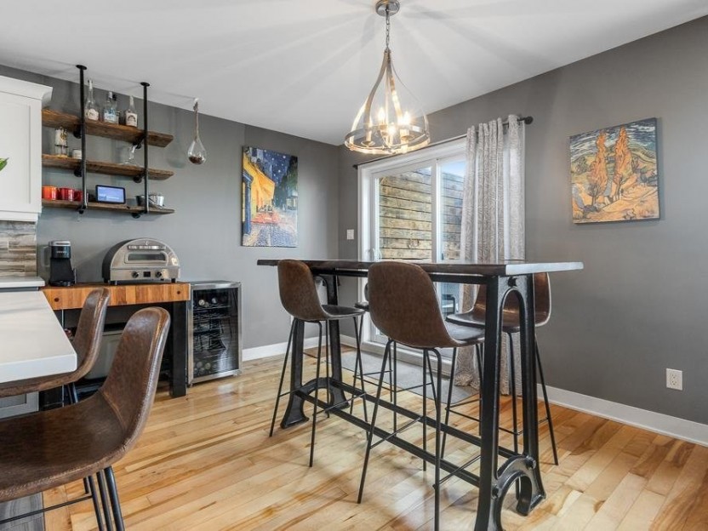
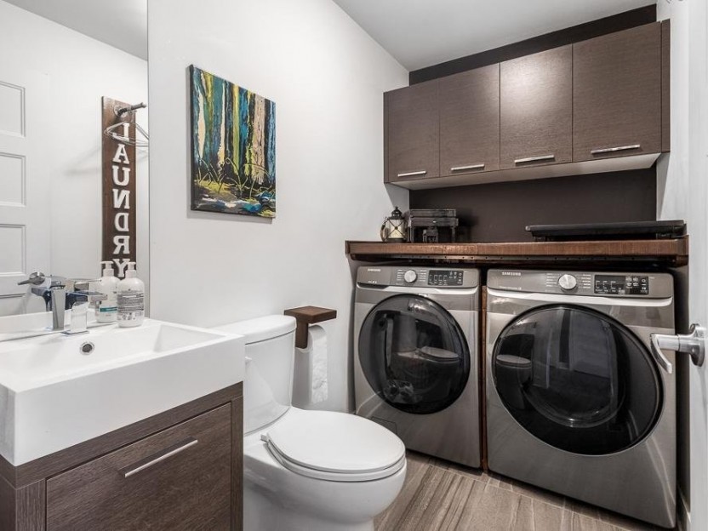
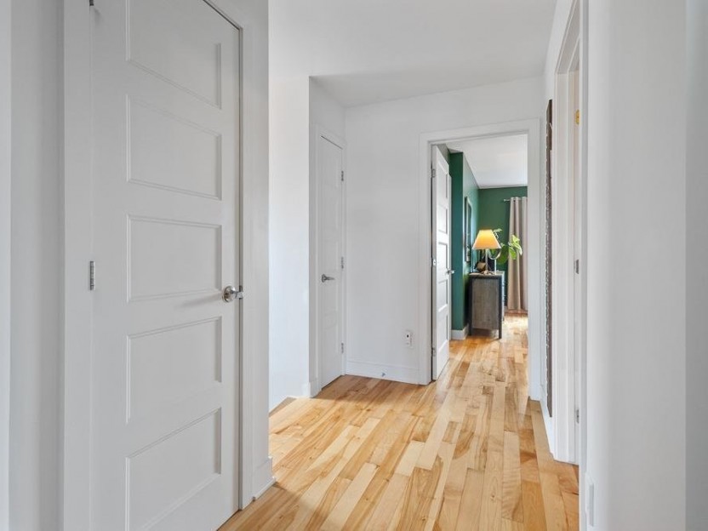
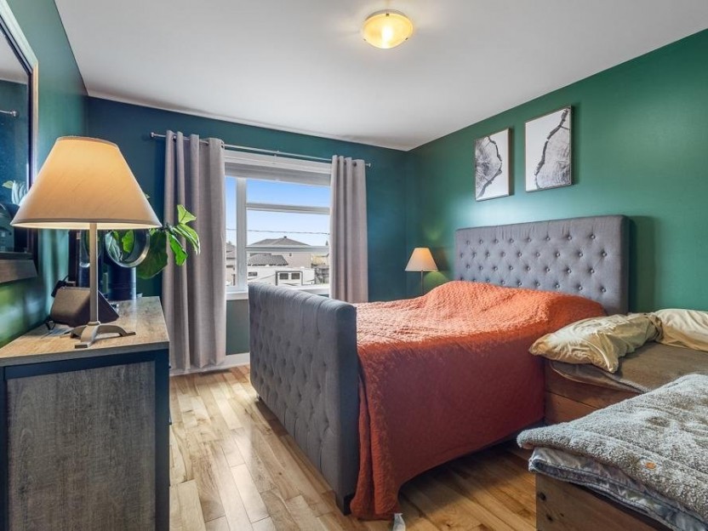
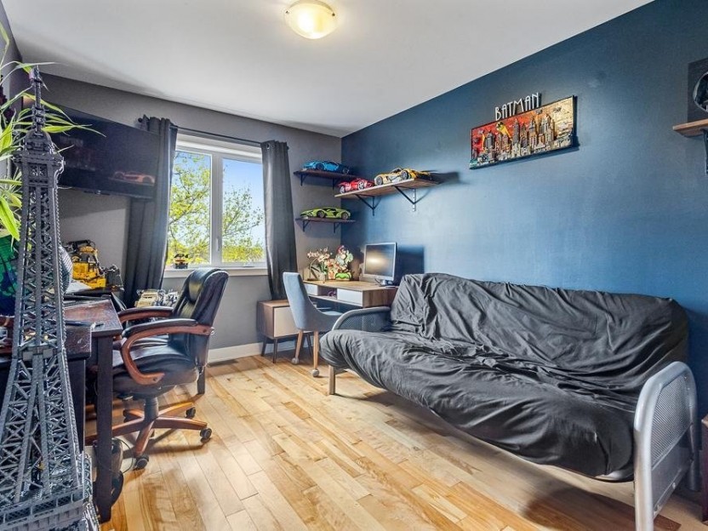
19 Rue des Prés
Cette maison jumelée de 3 chmb, 1+1 SdB, impeccablement entretenue, est une véritable opportunité clé en main, idéale pour les familles ou l...
-
Bedrooms
3
-
Bathrooms
1 + 1
-
price
$474,000
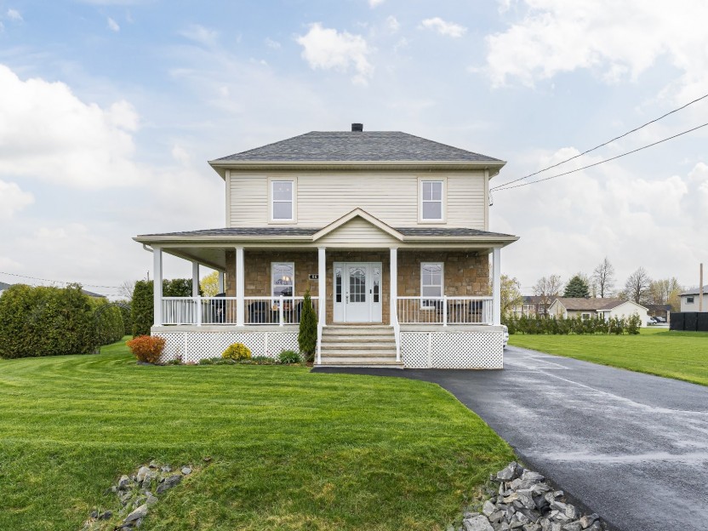
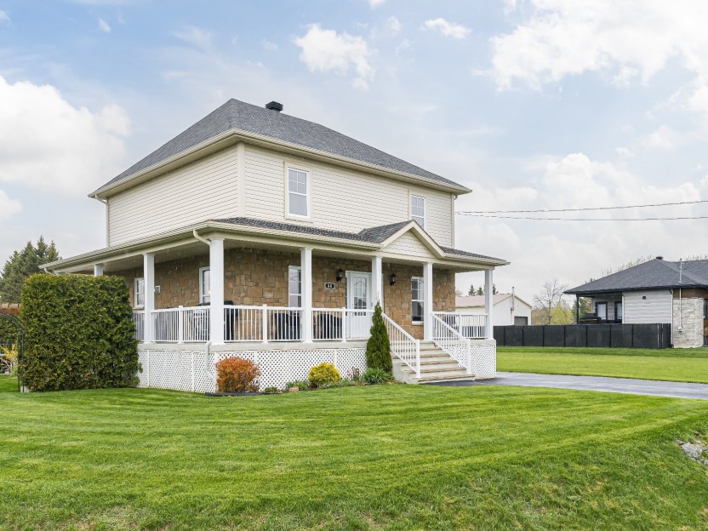
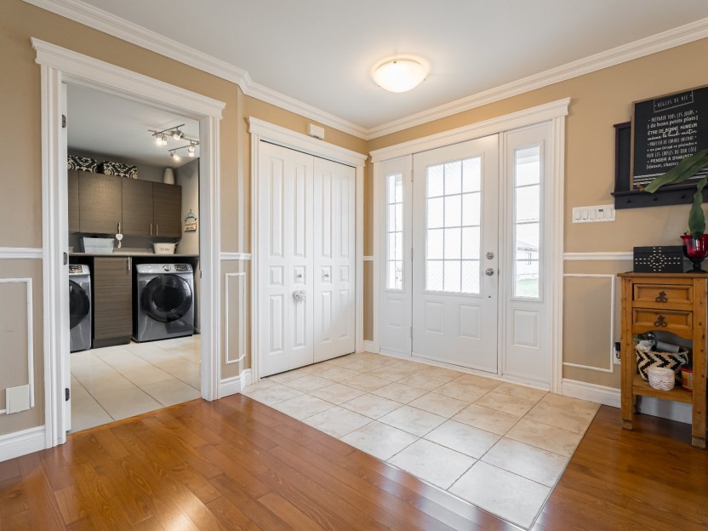
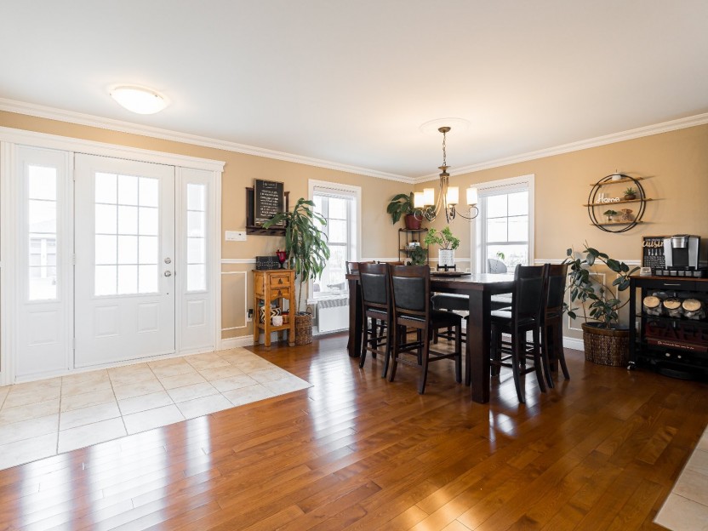
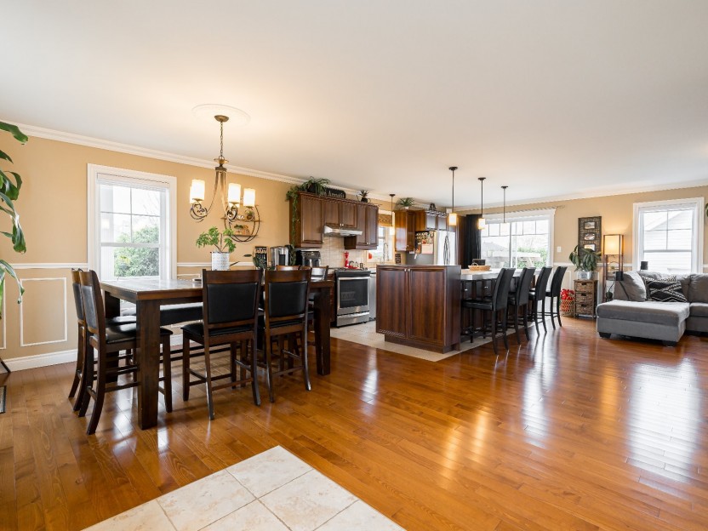
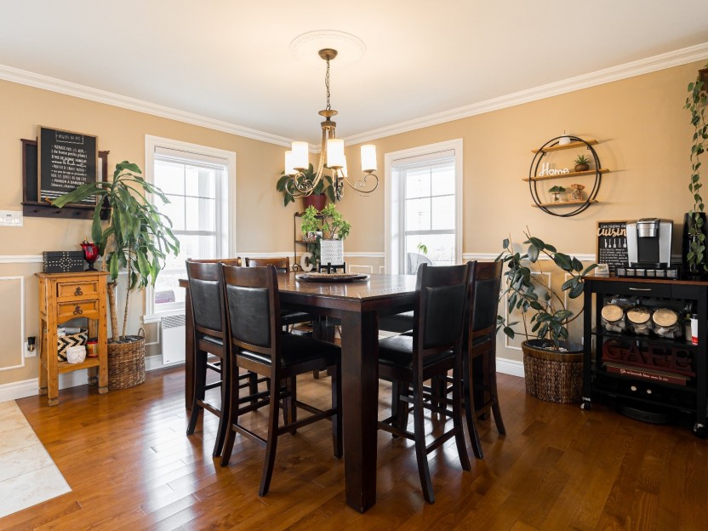
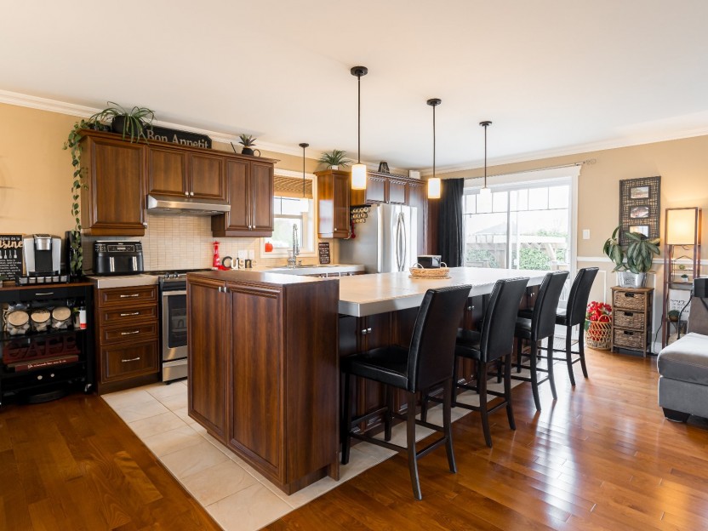
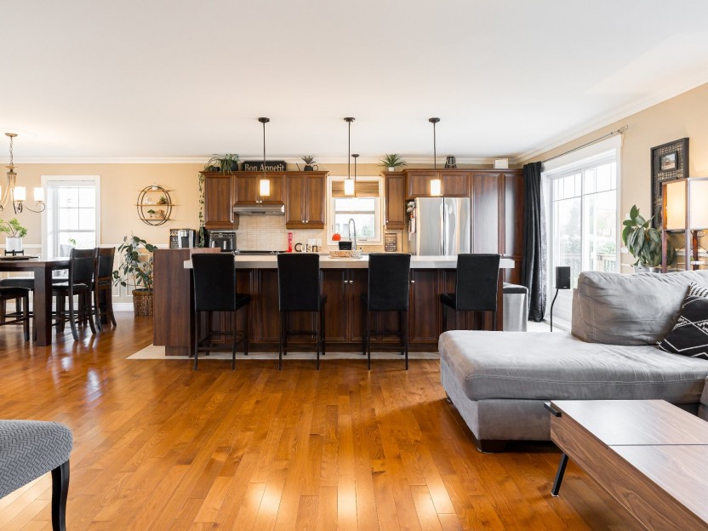
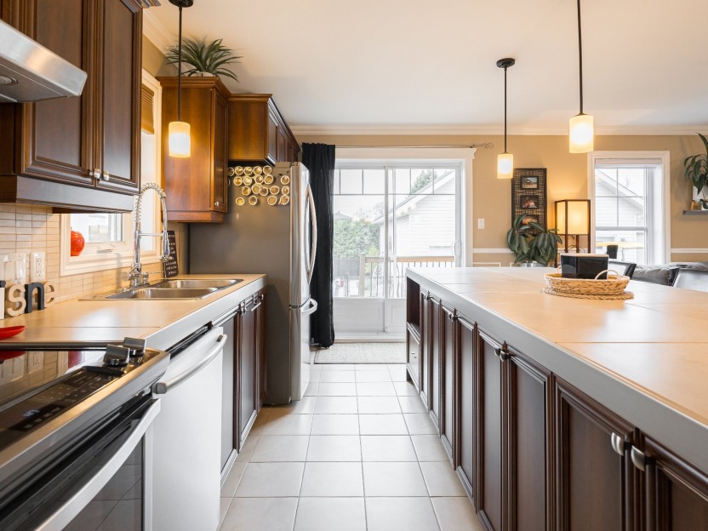
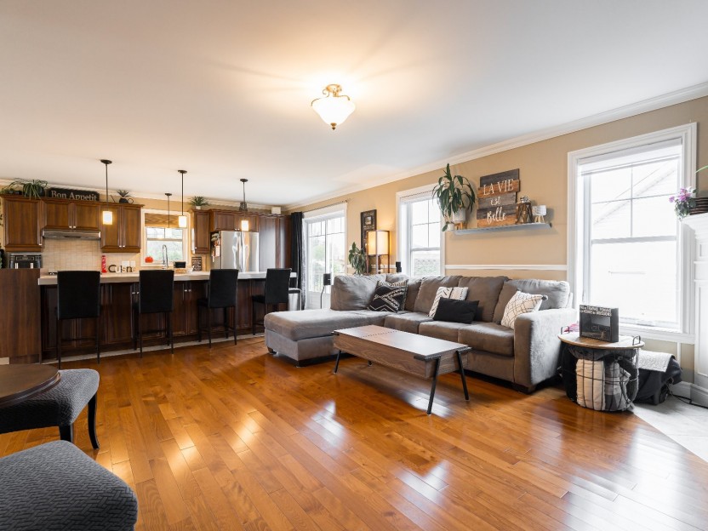
86 Rue des Prés
Bienvenue au 86 rue des Prés, une propriété clé en main au charme indéniable avec sa galerie en façade et son terrain aménagé. La cuisine ce...
-
Bedrooms
3 + 1
-
Bathrooms
2 + 1
-
price
$749,000


