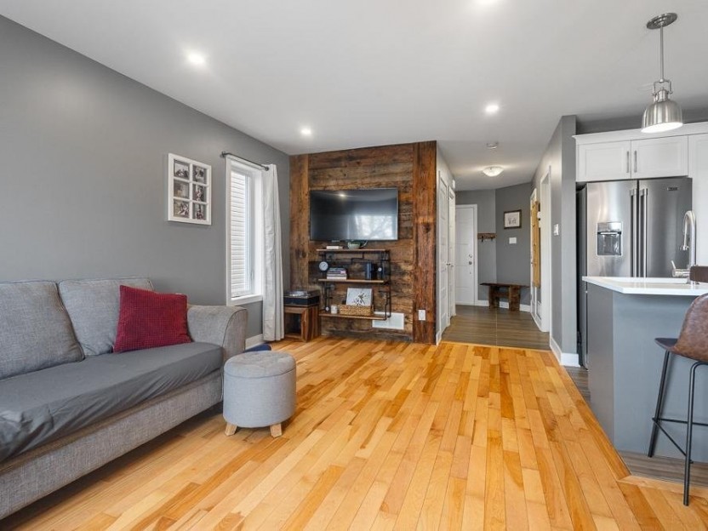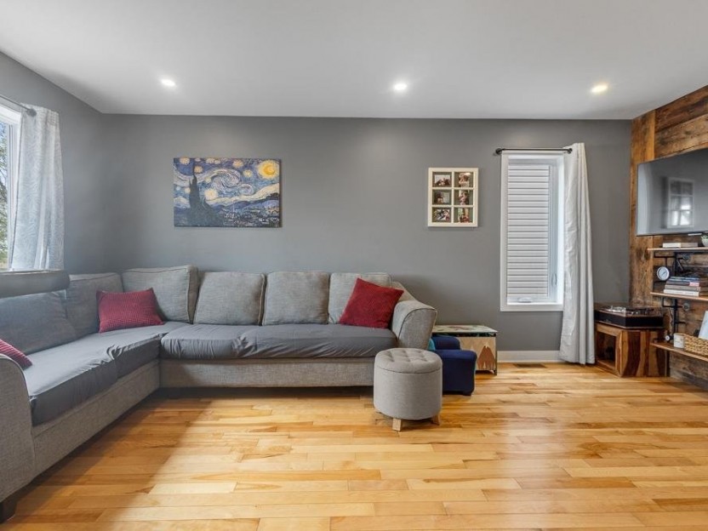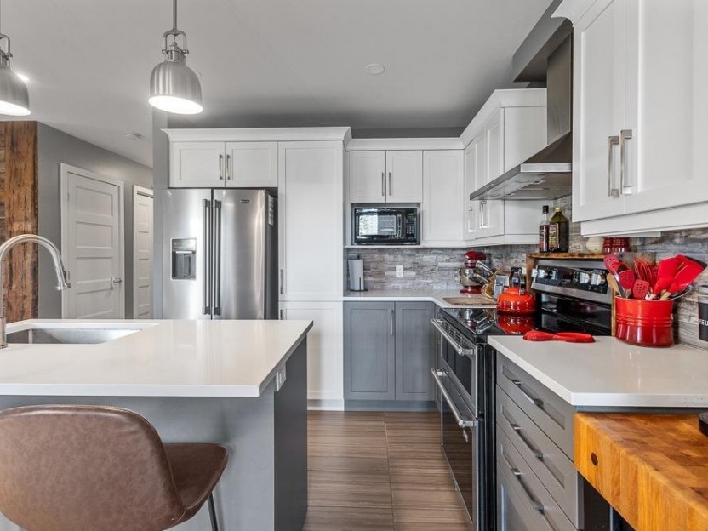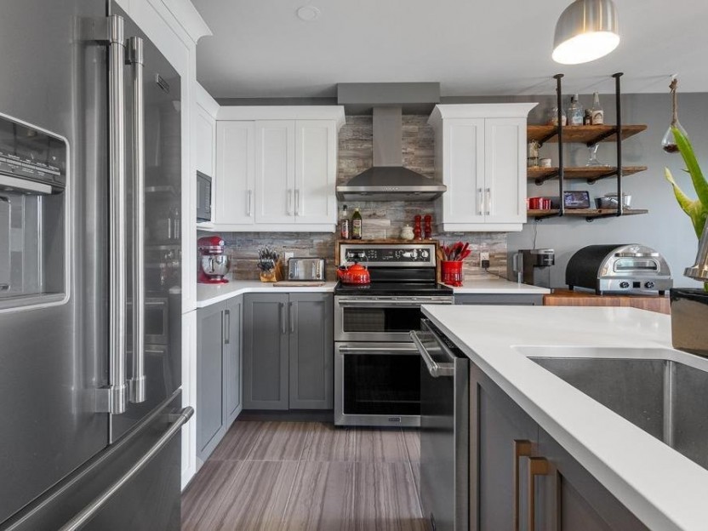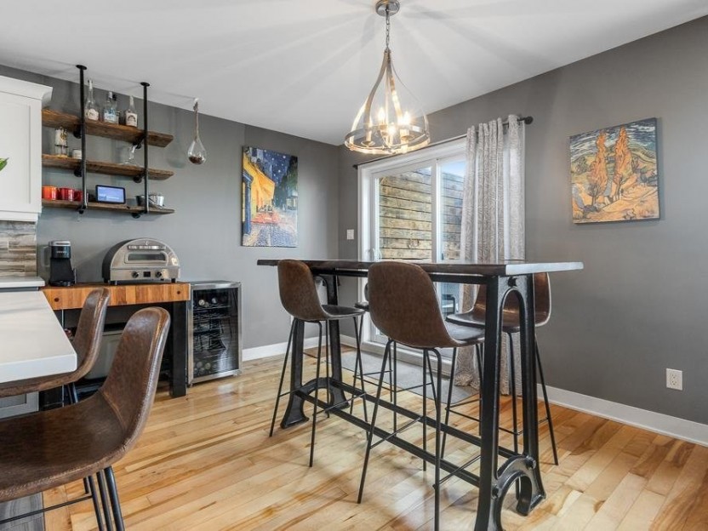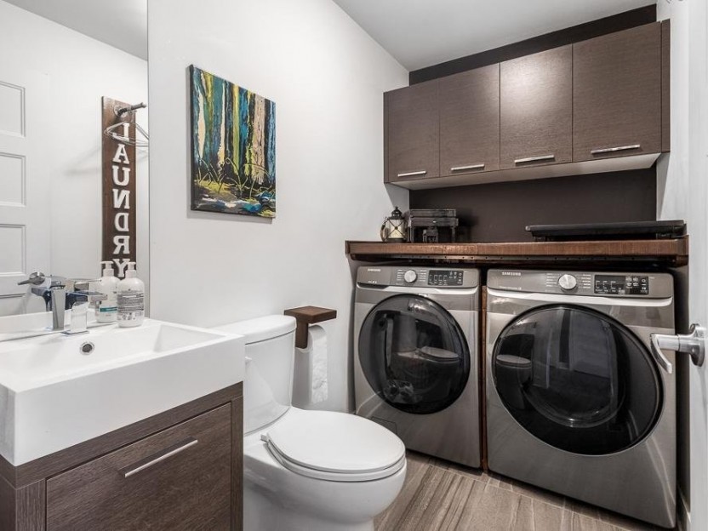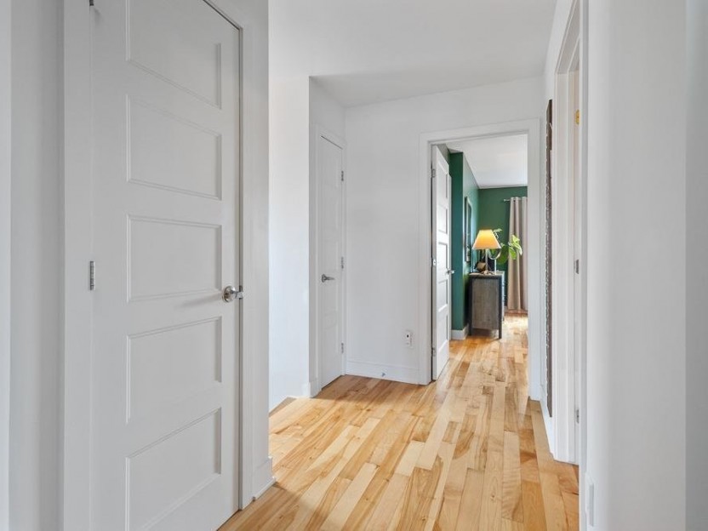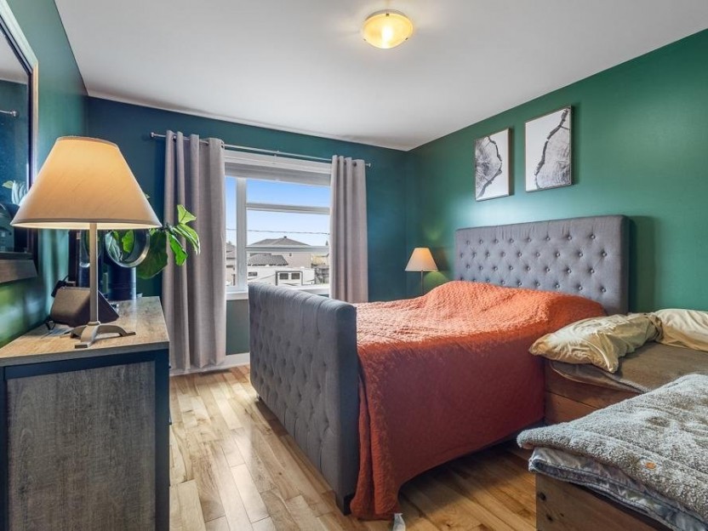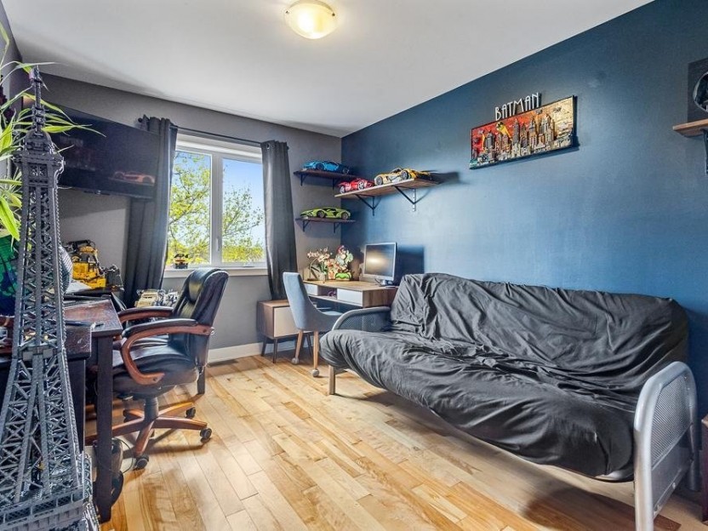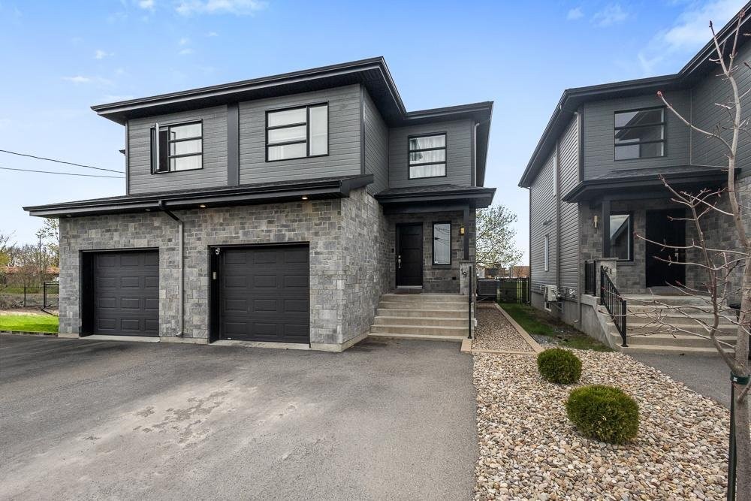
17 PHOTOS
Saint-Polycarpe - Centris® No. 23801030
19 Rue des Prés
-
3
Bedrooms -
1 + 1
Bathrooms -
sold
price
This impeccably maintained 3-bdrm, 1+1 bath semi-detached home is a true turnkey opportunity, ideal for families or professionals.Located in a sought-after neighborhood, it offers unparalleled convenience - steps from schools, parks and quick access to highways for easy commuting. Inside, you'll find bright, spacious living spaces, modern finishes and meticulous upgrades. Outside, the carefully landscaped, fenced backyard offers a private space perfect for relaxing or entertaining, while the attached garage adds a touch of practicality to everyday life.
Included in the sale
hot tub and blinds
Location
Payment Calculator
Room Details
| Room | Level | Dimensions | Flooring | Description |
|---|---|---|---|---|
| Family room | Basement | 20.0x30.0 P | Concrete | |
| Bathroom | 2nd floor | 8.0x9.11 P | Ceramic tiles | |
| Master bedroom | 2nd floor | 15.0x11.7 P | Wood | |
| Bedroom | 2nd floor | 12.6x9.6 P | Wood | |
| Bedroom | 2nd floor | 12.0x10.0 P | Wood | |
| Living room | Ground floor | 17.6x10.10 P | Wood | |
| Dining room | Ground floor | 10.0x9.1 P | Wood | |
| Hallway | Ground floor | 8.0x3.5 P | Wood | |
| Washroom | Ground floor | 9.0x5.5 P | Ceramic tiles | |
| Kitchen | Ground floor | 9.0x8.0 P | Ceramic tiles |
Assessment, taxes and other costs
- Common Fees $936
- Municipal taxes $2,954
- School taxes $223
- Municipal Building Evaluation $258,700
- Municipal Land Evaluation $46,300
- Total Municipal Evaluation $305,000
- Evaluation Year 2025
Building details and property interior
- Heating system Air circulation
- Water supply Municipality
- Heating energy Electricity
- Garage Fitted
- Parking Garage
- Sewage system Municipal sewer
- Zoning Residential
Properties in the Region
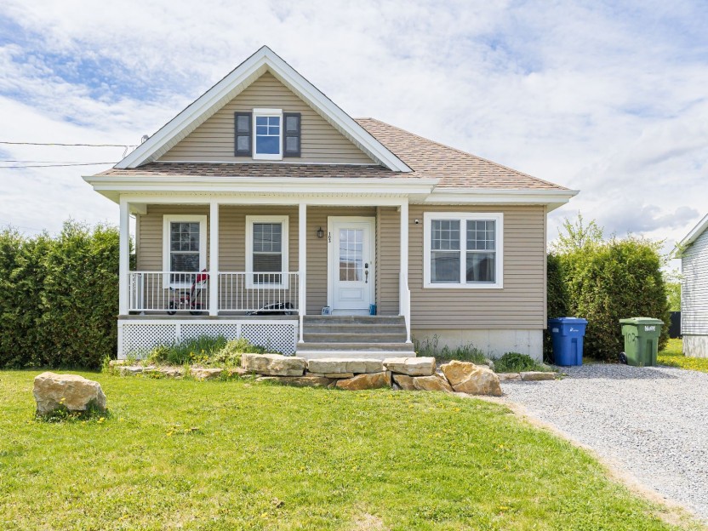
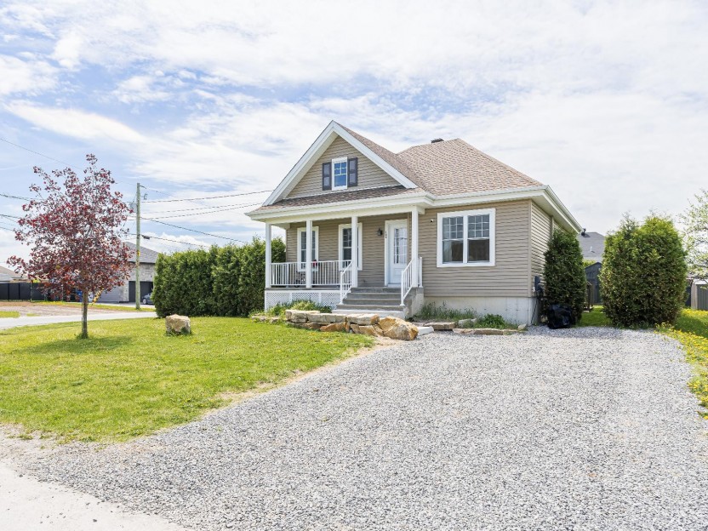
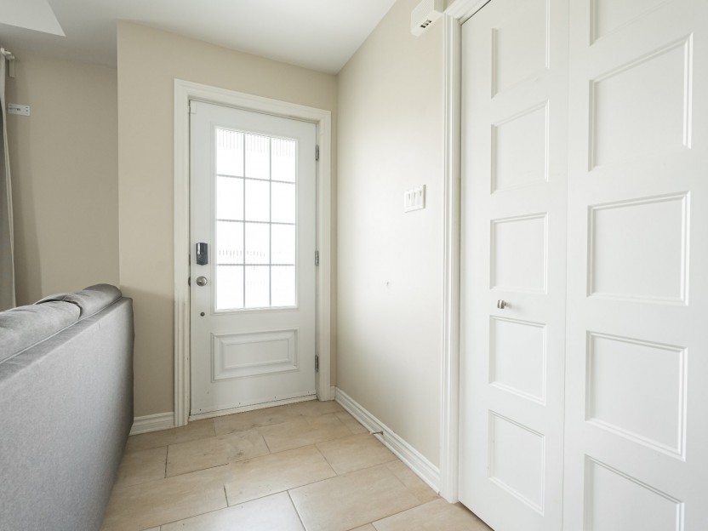
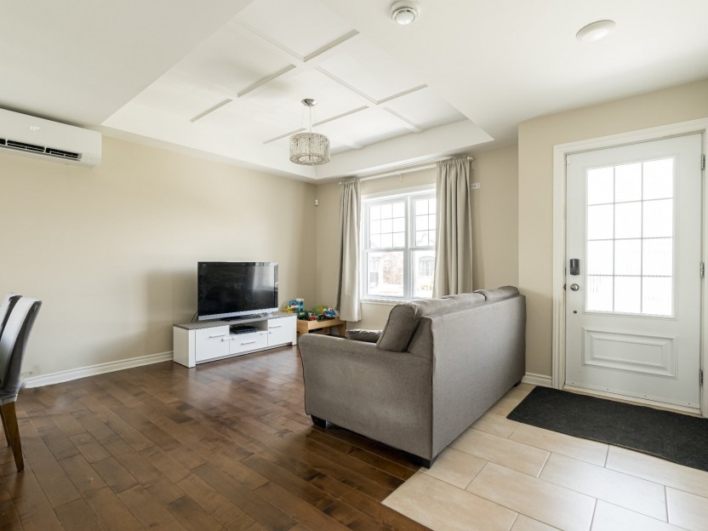
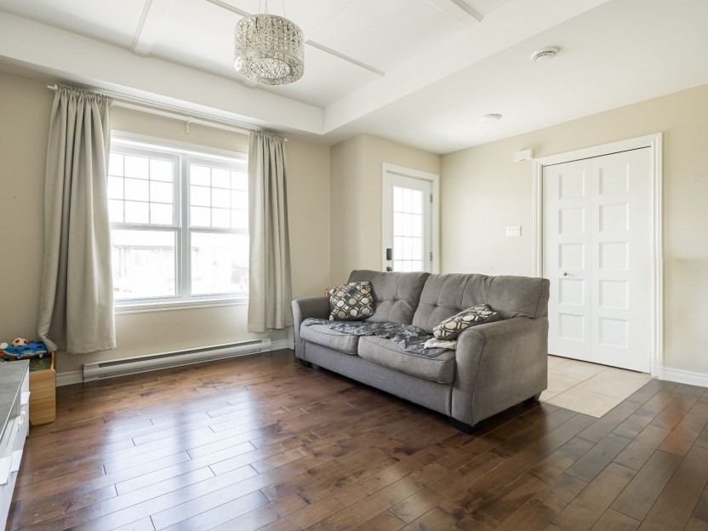
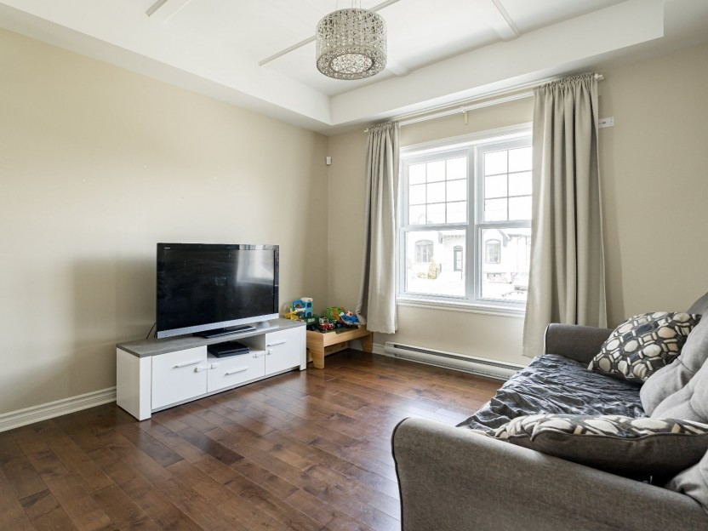
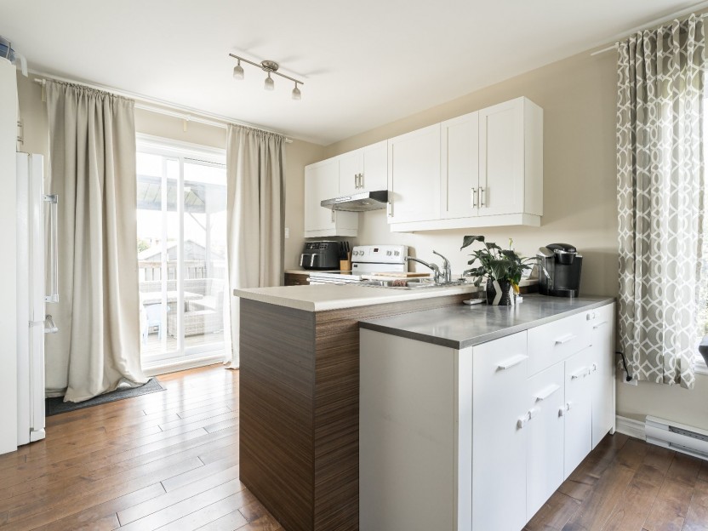
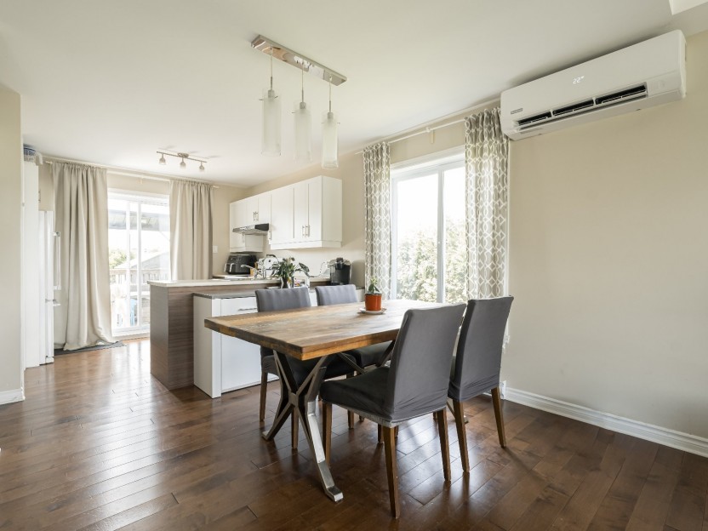
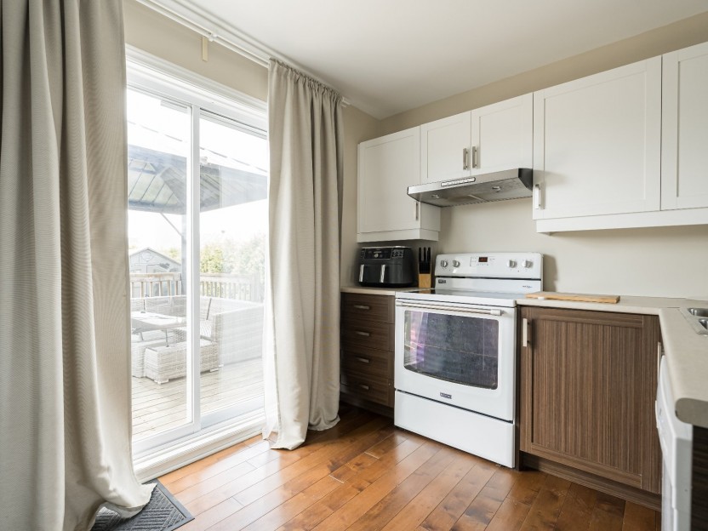
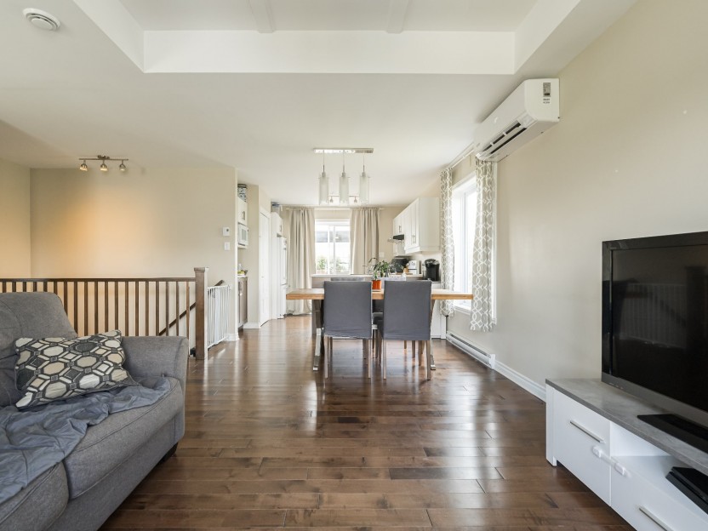
103 Rue du Docteur-Lortie
Charmante maison de plain-pied récente, idéale comme première propriété dans un quartier familial et paisible! Le sous-sol est partiellement...
-
Bedrooms
2 + 1
-
Bathrooms
1 + 1
-
price
$450,000
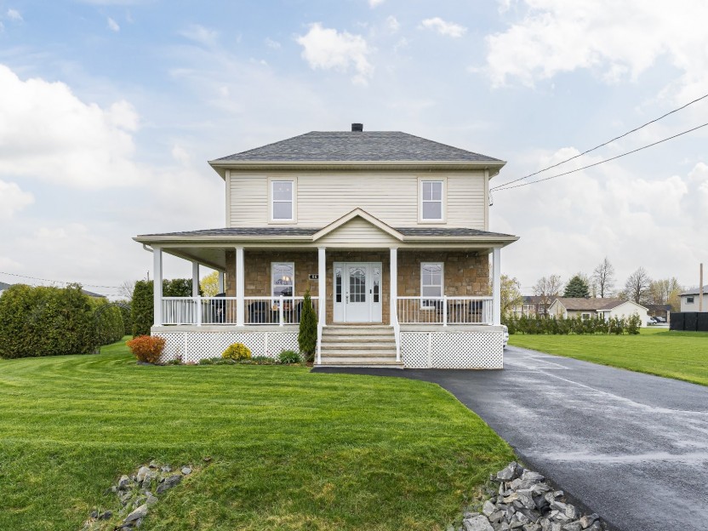
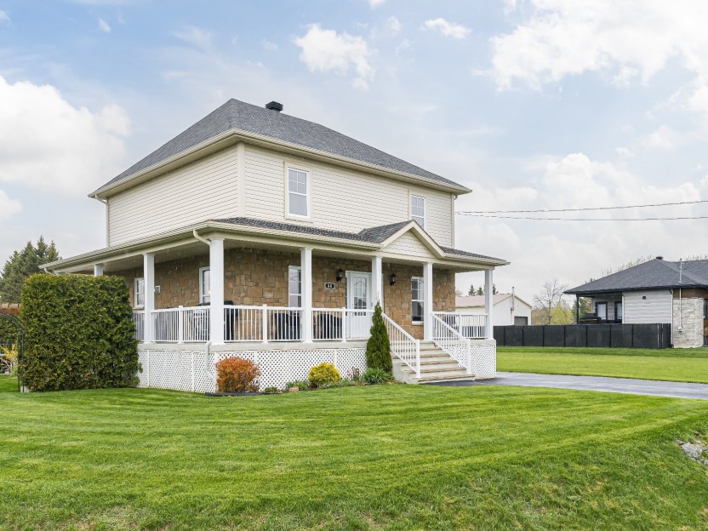
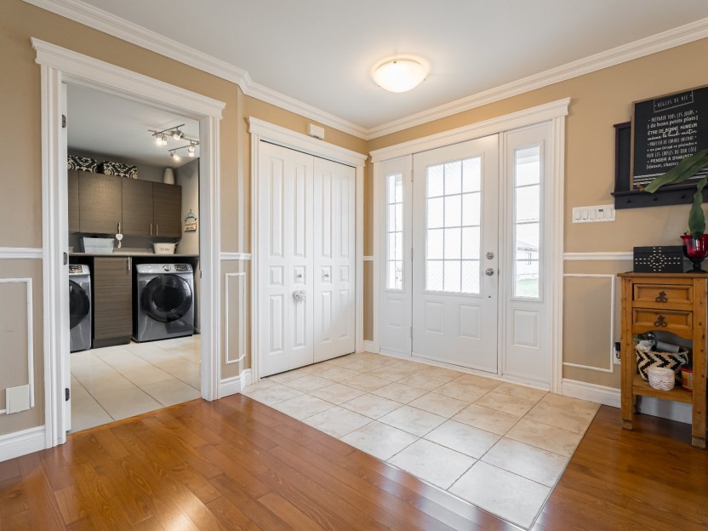
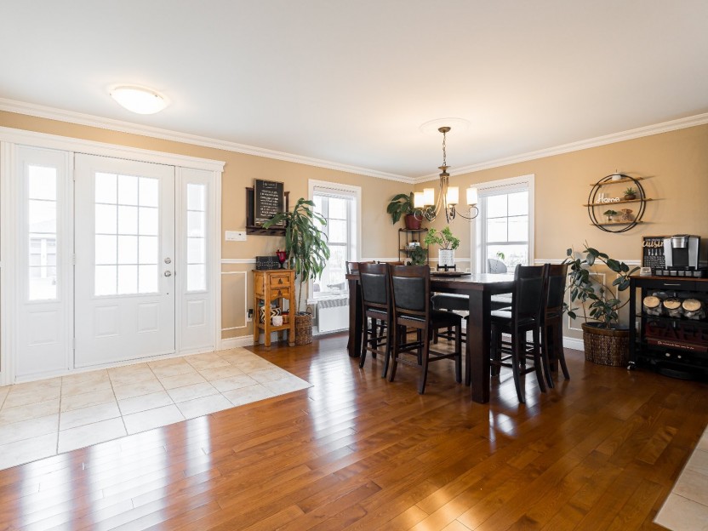
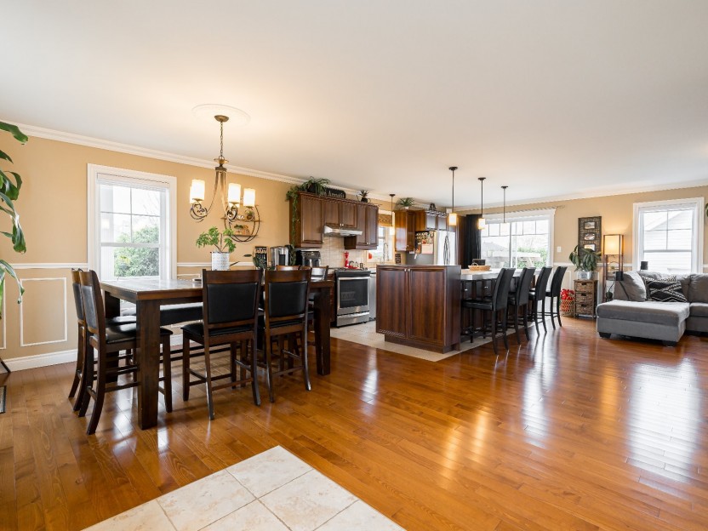
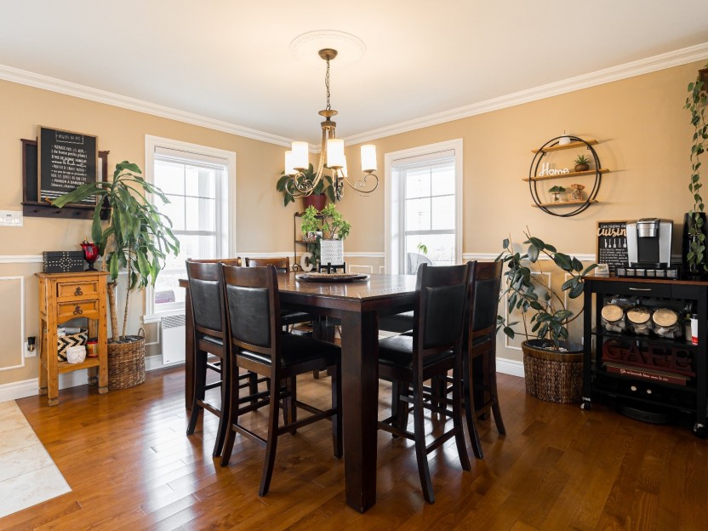
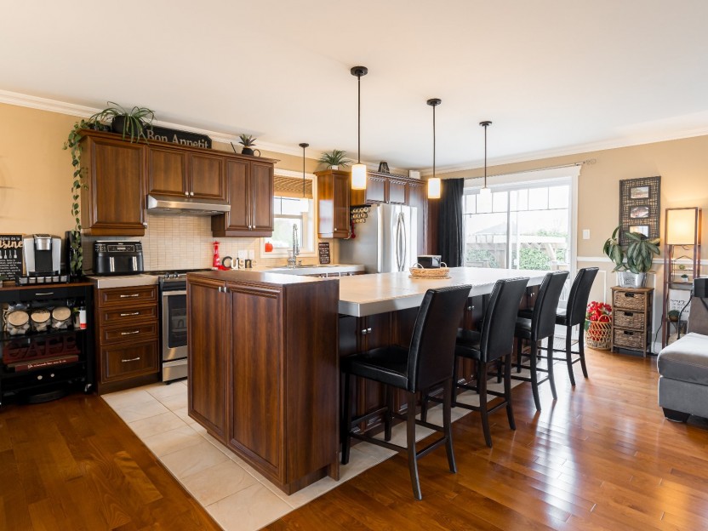
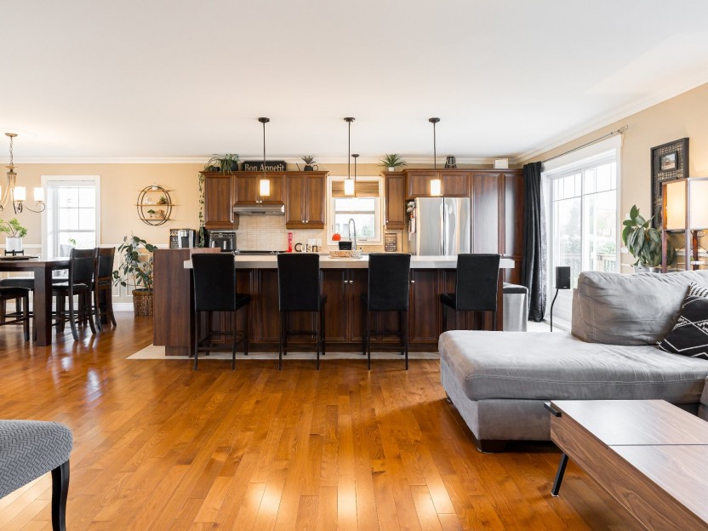
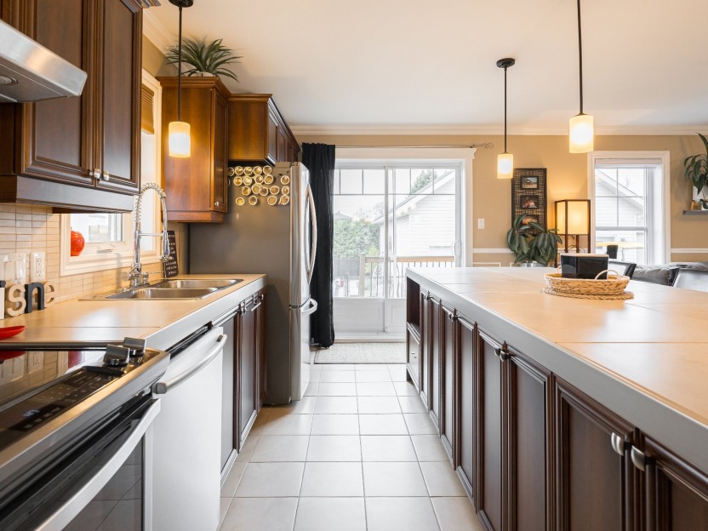
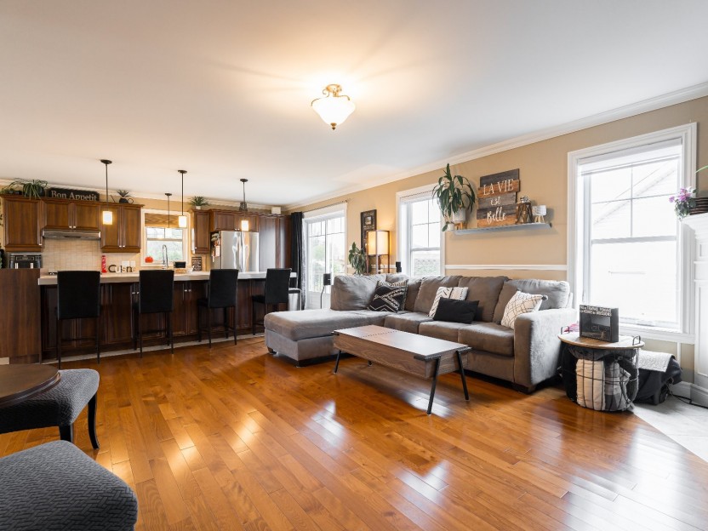
86 Rue des Prés
Bienvenue au 86 rue des Prés, une propriété clé en main au charme indéniable avec sa galerie en façade et son terrain aménagé. La cuisine ce...
-
Bedrooms
3 + 1
-
Bathrooms
2 + 1
-
price
$749,000


