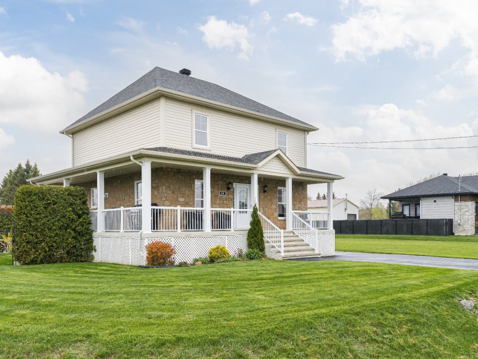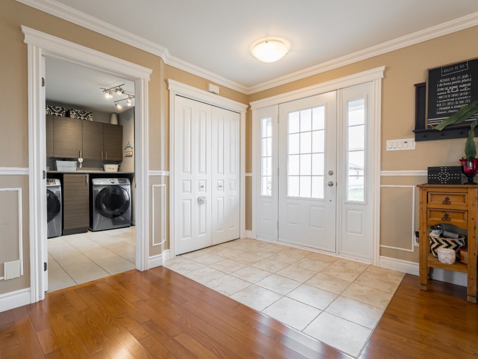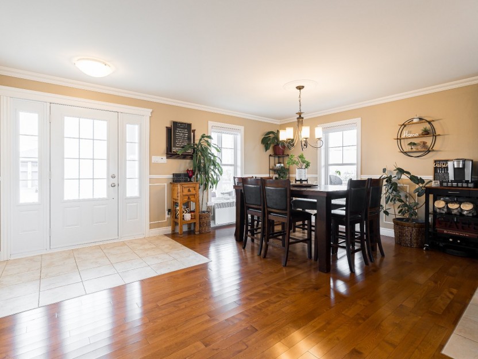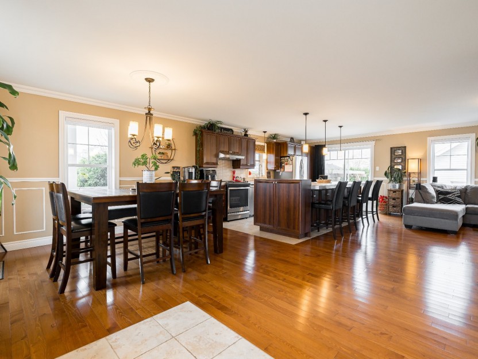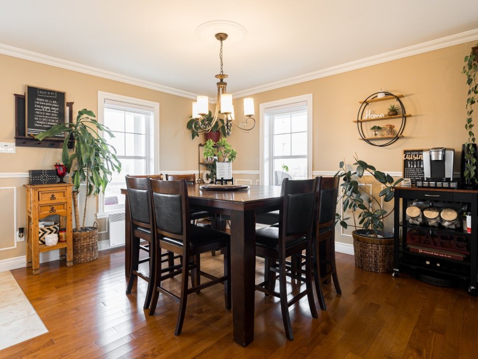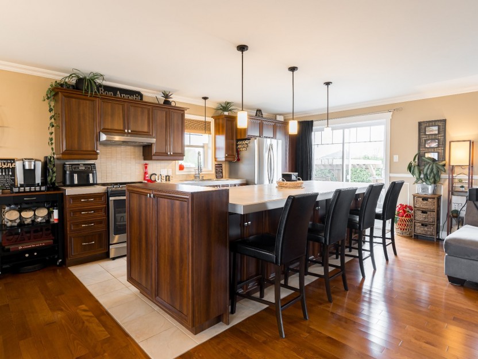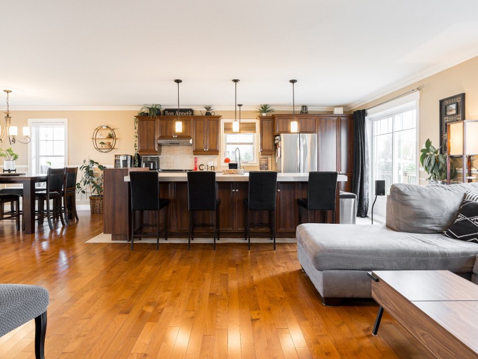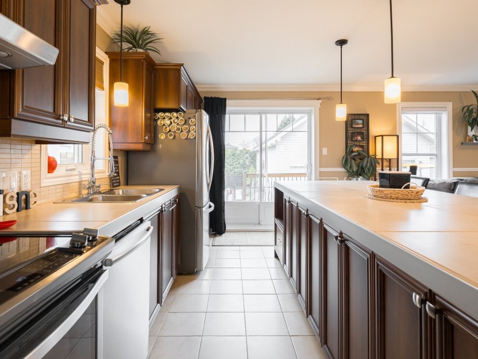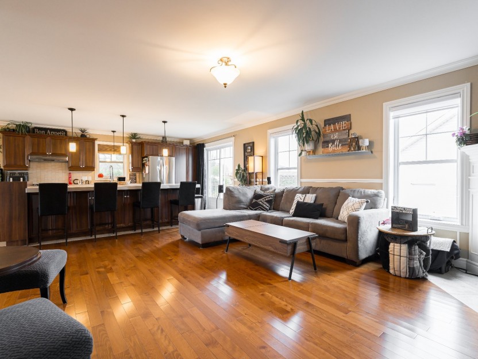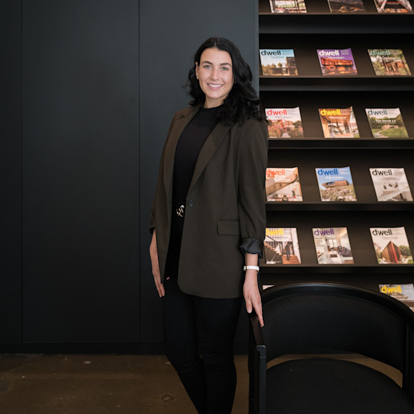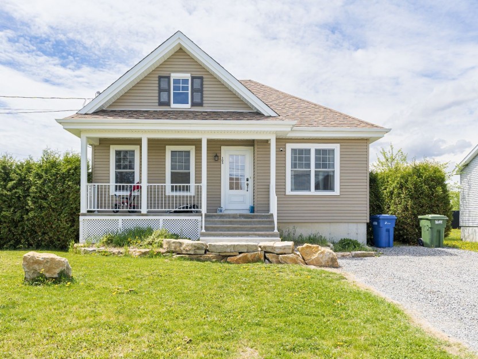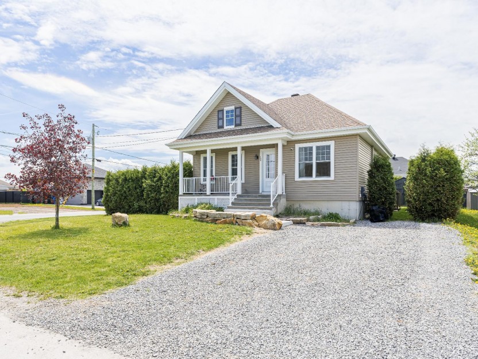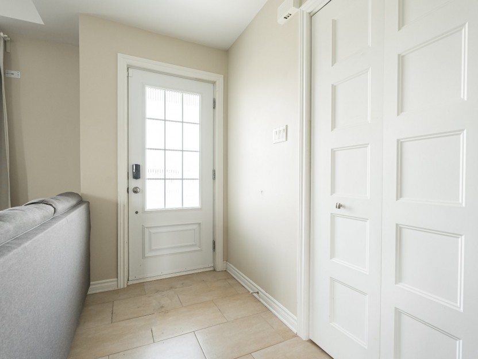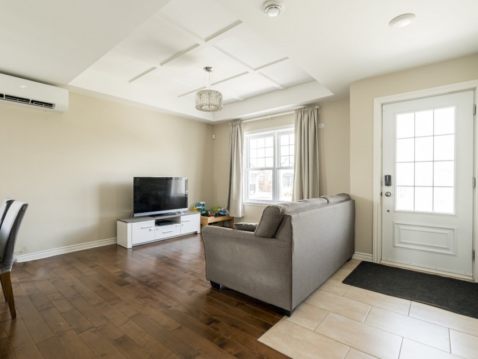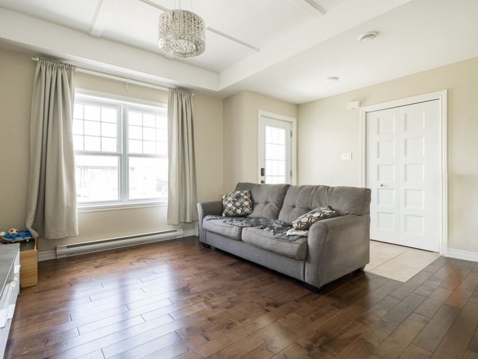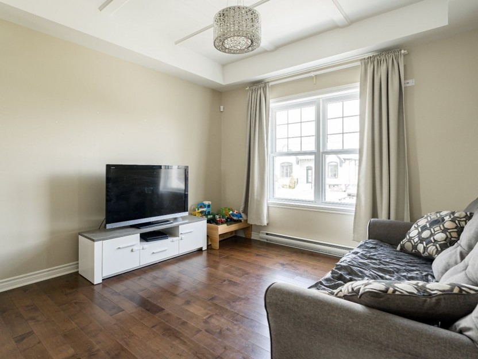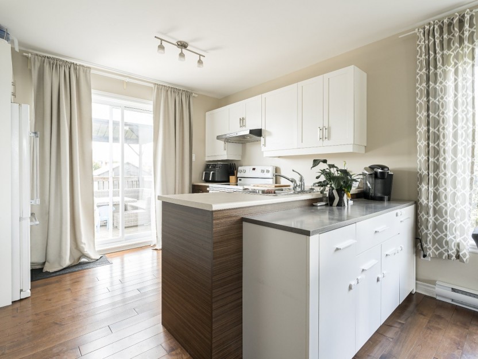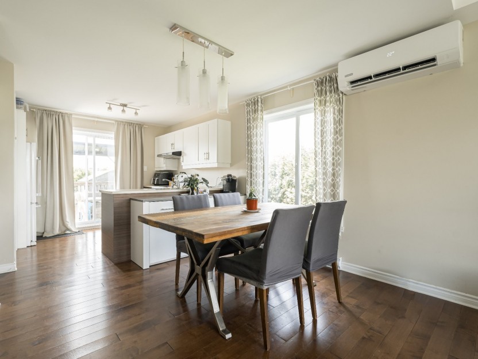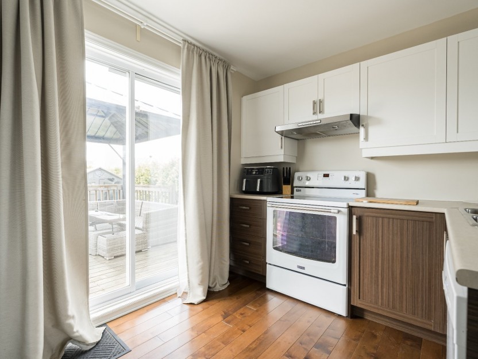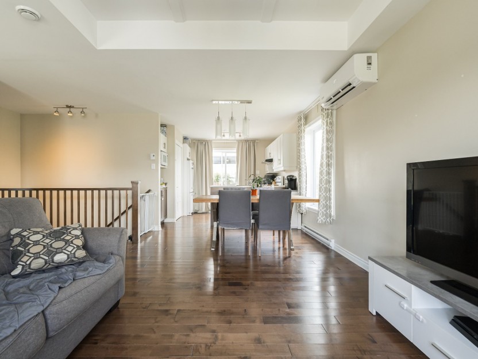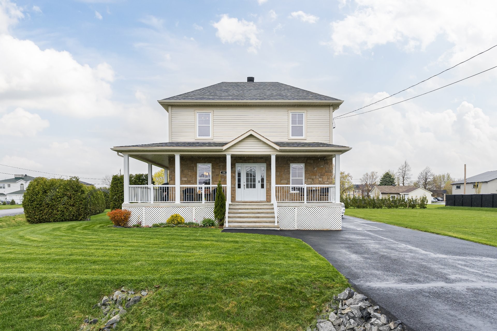
38 PHOTOS
Saint-Polycarpe - Centris® No. 27843622
86 Rue des Prés
-
3 + 1
Bedrooms -
2 + 1
Bathrooms -
$739,000
price
Welcome to 86 rue des Prés, a turnkey country-style home with a wrap-around porch and beautifully landscaped backyard. The central kitchen features a 10-ft island, perfect for gatherings. Upstairs are three bedrooms, including a main with walk-in and bathroom access. The basement offers a fourth bedroom, bathroom, and large family room. Enjoy a heated in-ground pool, pergola, and green space. The heated double garage has a second floor for extra storage, and the paved driveway fits six cars. A spacious, well-designed home offering comfort, space, and tranquility.
Additional Details
Welcome to 86 rue des Prés, a turnkey country-style home that will charm you with its wrap-around porch and its beautifully landscaped backyard.
The kitchen is in the heart of the house, equipped with a 10-foot central island, ideal for meals with family or friends. It also provides ample storage with built-in cabinetry on both sides. Upstairs, you will find three bedrooms. The main bedroom includes a walk-in wardrobe with direct access to the bathroom.
The basement offers a fourth bedroom, a bathroom, and a large family room that can adapt to your needs.
The backyard includes a heated in-ground pool, a pergola, and plenty of green space to relax and enjoy the summer.
The heated double garage includes a second floor offering convenient additional storage. The paved driveway leads right up to the garage and offers room to park at least six cars outside.
A spacious and well-designed house, ideal for a family looking for comfort, space and tranquility.
Included in the sale
Dishwasher, lighting fixtures, blinds, curtain poles, glass shelf in the living room and bathroom, bathroom shelves, television wall mount in the basement, central vacuum cleaner, pool accessories, pergola, beige sofa in the basement
Excluded in the sale
Pool table with lamp above and its accessories, storage units/cabinets in the garage, garden hose reel, solar lights, spa, television wall mount in the primary bedroom
Location
Payment Calculator
Room Details
| Room | Level | Dimensions | Flooring | Description |
|---|---|---|---|---|
| Hallway | Ground floor | 7.3x5.4 P | Ceramic tiles | |
| Dining room | Ground floor | 12.6x9.4 P | Wood | |
| Kitchen | Ground floor | 16.0x9.6 P | Ceramic tiles | |
| Washroom | Ground floor | 10.1x9.6 P | Ceramic tiles | |
| Living room | Ground floor | 17.4x15.0 P | Wood | |
| Primary bedroom | 2nd floor | 15.0x12.6 P | Wood | |
| Bedroom | 2nd floor | 12.11x9.8 P | Wood | |
| Bedroom | 2nd floor | 10.9x12.0 P | Wood | |
| Bathroom | 2nd floor | 15.3x9.7 P | Ceramic tiles | |
| 2nd floor | 4.7x12.7 P | Floating floor | ||
| Bedroom | Basement | 9.0x10.3 P | Floating floor | |
| Family room | Basement | 26.7x21.9 P | Ceramic tiles | |
| Bathroom | Basement | 5.7x9.2 P | Ceramic tiles |
Assessment, taxes and other costs
- Municipal taxes $3,759
- School taxes $344
- Municipal Building Evaluation $354,900
- Municipal Land Evaluation $82,100
- Total Municipal Evaluation $437,000
- Evaluation Year 2021
Building details and property interior
- Cupboard Thermoplastic
- Water supply Municipality
- Heating energy Electricity
- Foundation Poured concrete
- Garage Heated, Detached, Double width or more
- Pool Heated, Inground
- Proximity Highway, Park - green area, Elementary school, High school
- Siding Stone, Vinyl
- Basement 6 feet and over, Finished basement
- Parking Outdoor, Garage
- Sewage system Municipal sewer
- Roofing Asphalt shingles
- Zoning Residential


