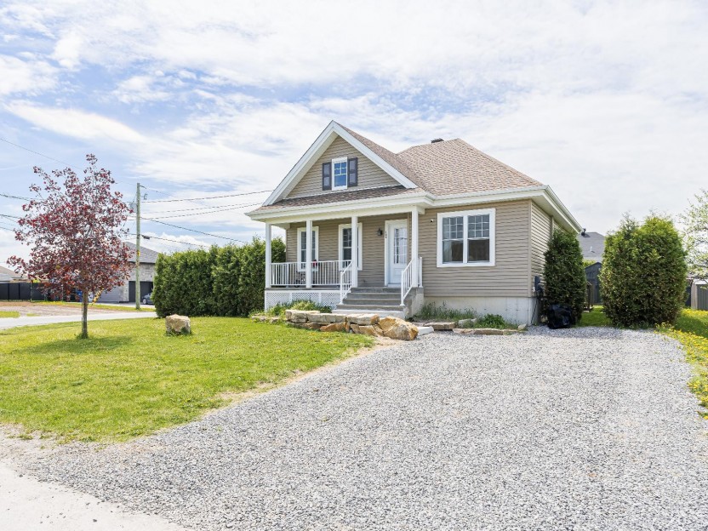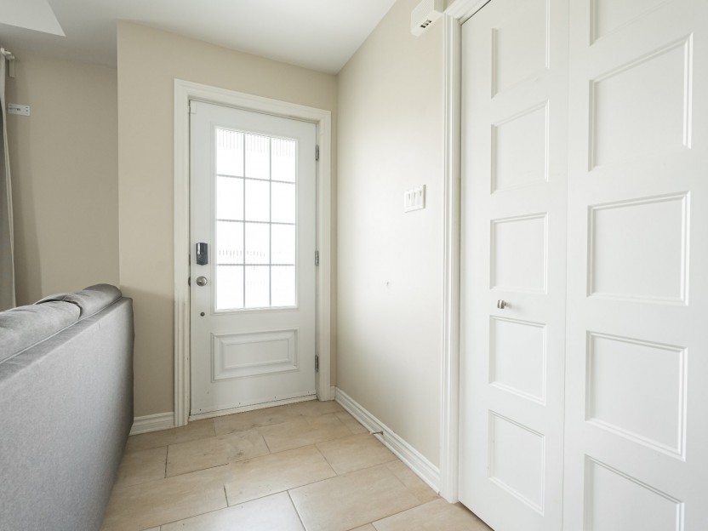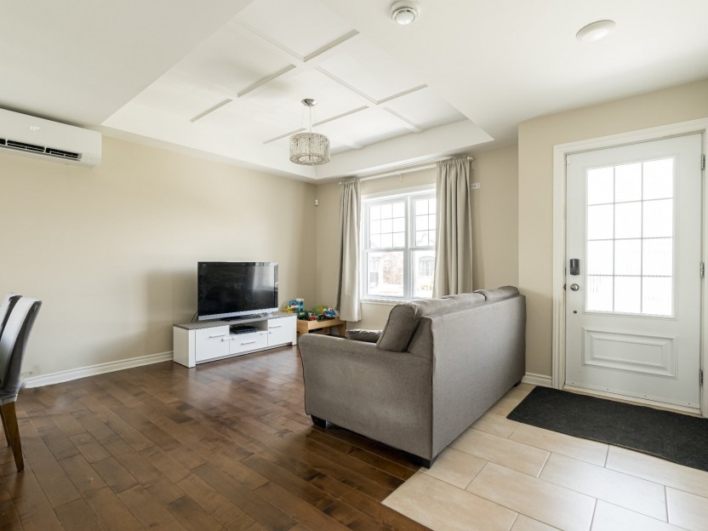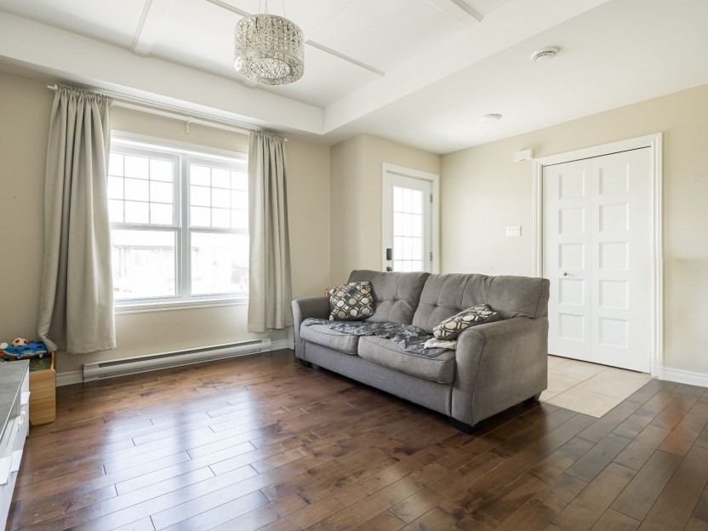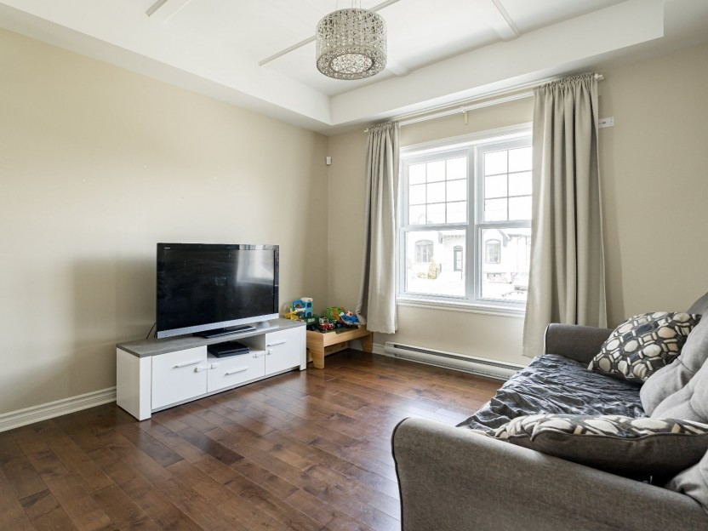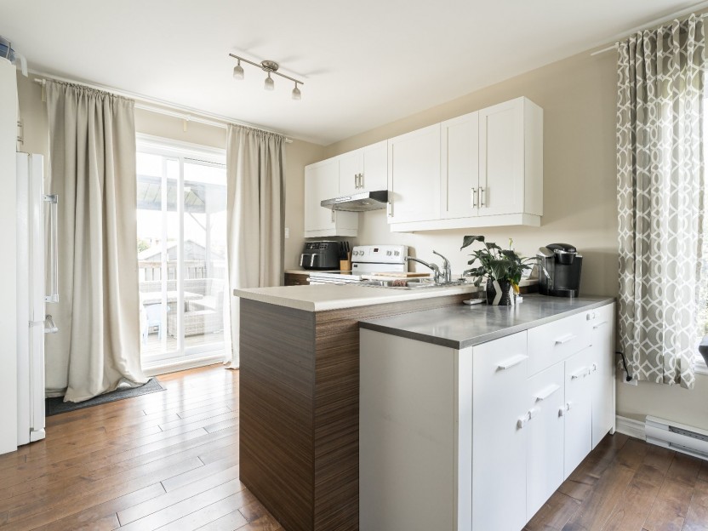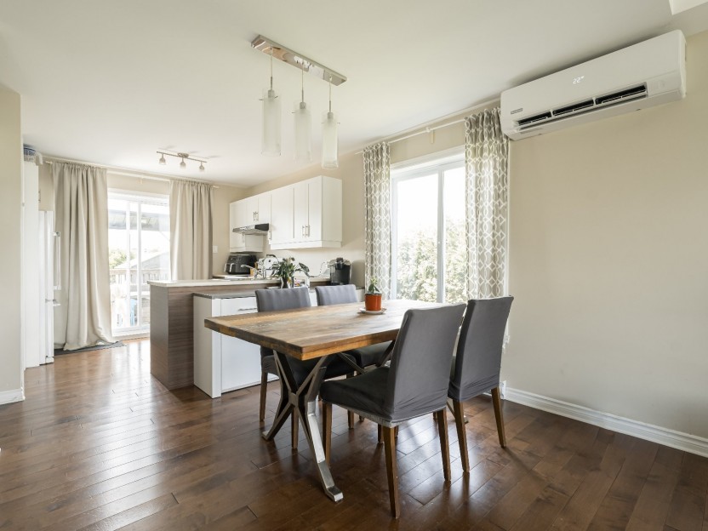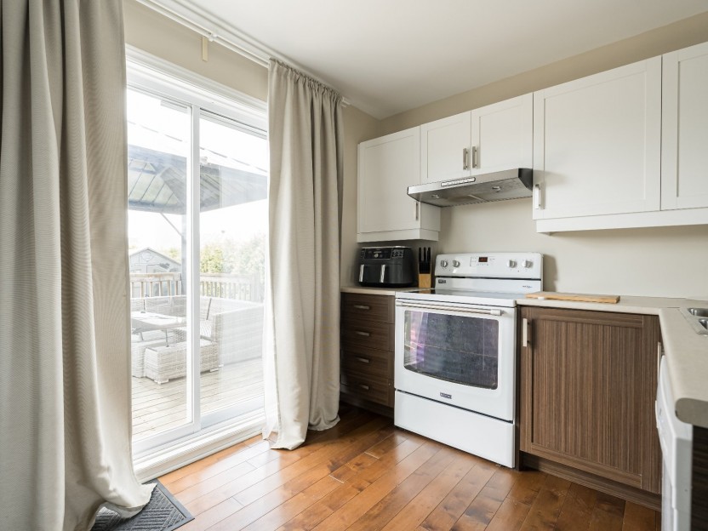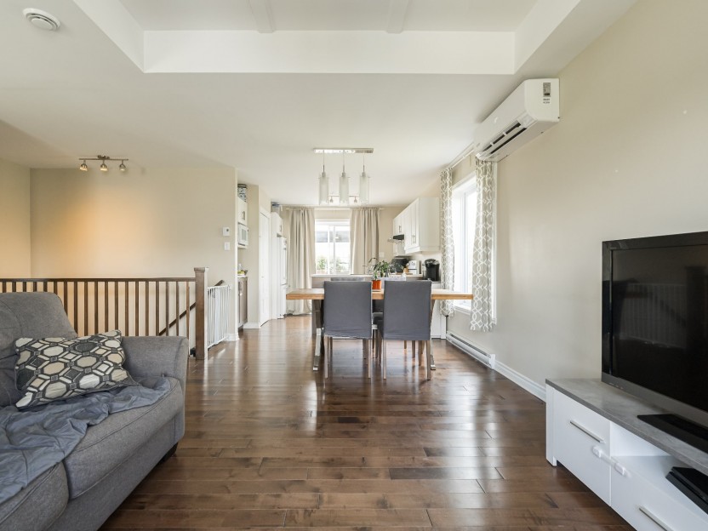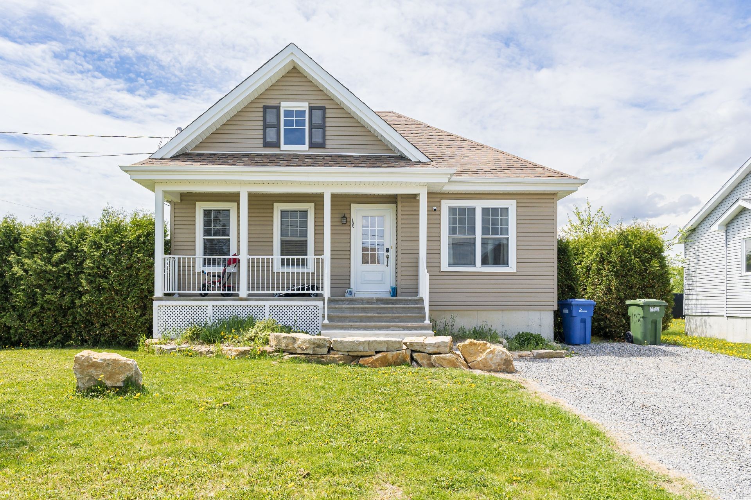
23 PHOTOS
Saint-Polycarpe - Centris® No. 10132714
103 Rue du Docteur-Lortie
-
2 + 1
Bedrooms -
1 + 1
Bathrooms -
sold
price
Charming newer bungalow--perfect as a starter home in a quiet, family-friendly neighbourhood! This well-designed home features a partially finished basement with an extra bedroom, plus a powder room/laundry area with plumbing rough-in for a future shower. Enjoy the private backyard, fully bordered by mature hedges--ideal for kids, pets, or relaxing outdoors. A great opportunity to settle into a welcoming community!
Included in the sale
Dishwasher (2022), blinds, above ground pool and accessories, swing set
Excluded in the sale
Electric car charger
Location
Payment Calculator
Room Details
| Room | Level | Dimensions | Flooring | Description |
|---|---|---|---|---|
| Other | Ground floor | 7.5x4.4 P | Ceramic tiles | |
| Living room | Ground floor | 9.11x10.10 P | Wood | |
| Dining room | Ground floor | 7.11x9.8 P | Wood | |
| Kitchen | Ground floor | 11.5x9.8 P | Ceramic tiles | |
| Bedroom | Ground floor | 10.9x9.5 P | Wood | |
| Bathroom | Ground floor | 5.7x11.8 P | Ceramic tiles | |
| Bedroom | Ground floor | 11x11.11 P | Wood | |
| Washroom | Basement | 11.11x7.10 P | Ceramic tiles | |
| Family room | Basement | 12.4x17.8 P | Floating floor | |
| Storage | Basement | 18x9.9 P | Concrete | |
| Bedroom | Basement | 15.5x9.5 P | Floating floor |
Assessment, taxes and other costs
- Municipal taxes $3,140
- School taxes $242
- Municipal Building Evaluation $218,200
- Municipal Land Evaluation $114,000
- Total Municipal Evaluation $332,200
- Evaluation Year 2021
Building details and property interior
- Driveway Not Paved
- Heating system Electric baseboard units
- Water supply Municipality
- Heating energy Electricity
- Equipment available Ventilation system, Wall-mounted heat pump
- Windows PVC
- Foundation Poured concrete
- Distinctive features Street corner
- Siding Vinyl
- Basement 6 feet and over, Partially finished
- Parking Outdoor
- Sewage system Municipal sewer
- Landscaping Land / Yard lined with hedges
- Roofing Asphalt shingles
- Topography Flat
- Zoning Residential
Payment Calculator
Contact the listing broker(s)

Residential & Commercial Real Estate Broker and Founder of Smith at M

rsmith@mmontreal.com

514.476.5087


