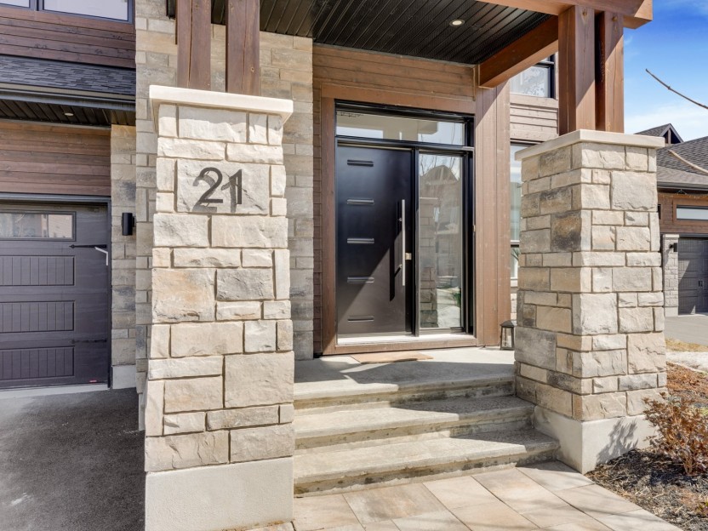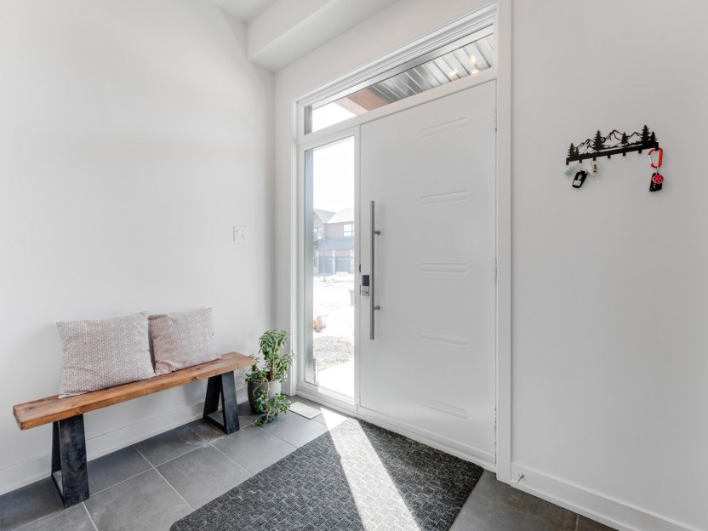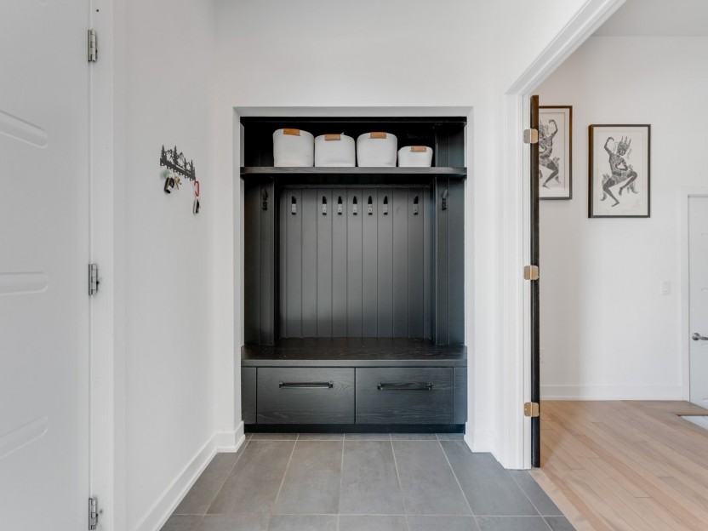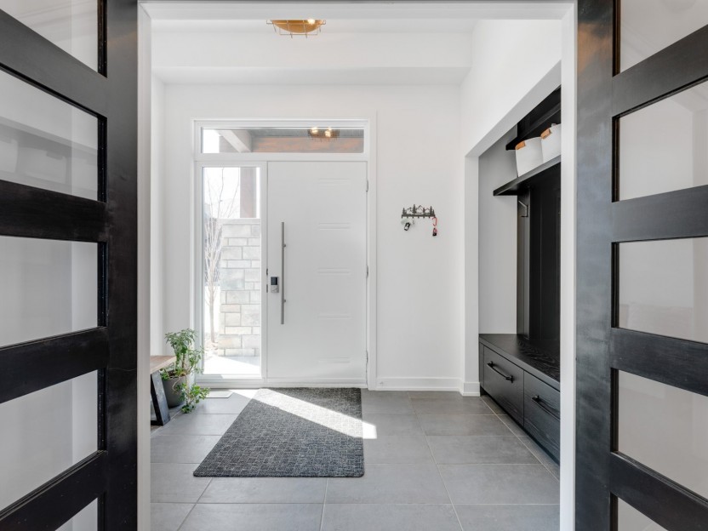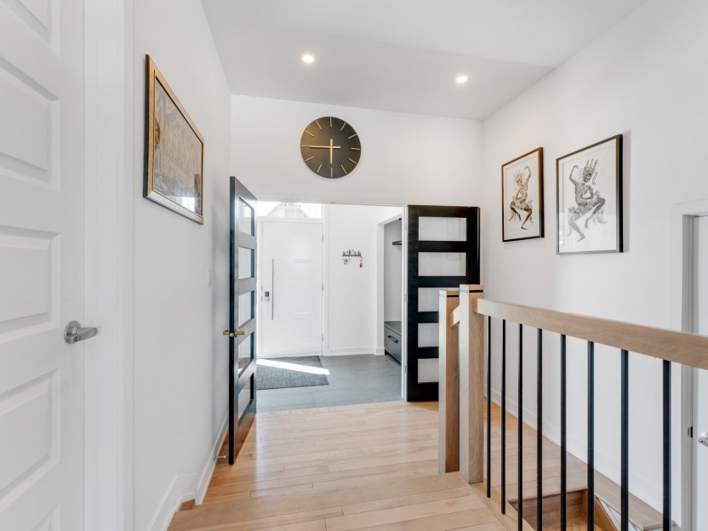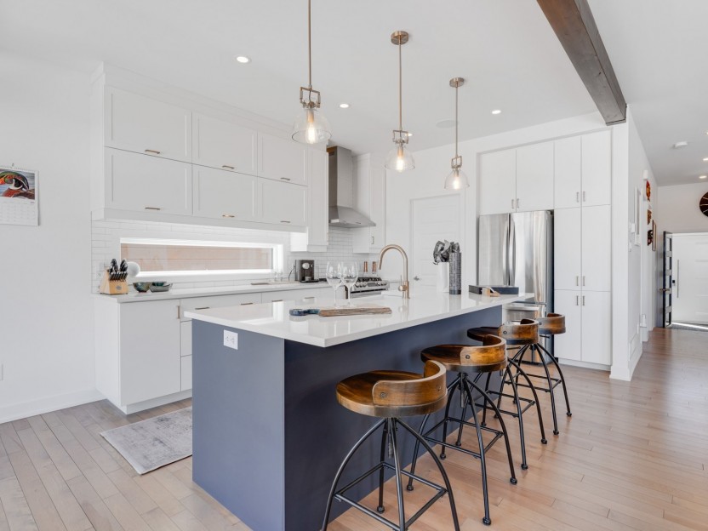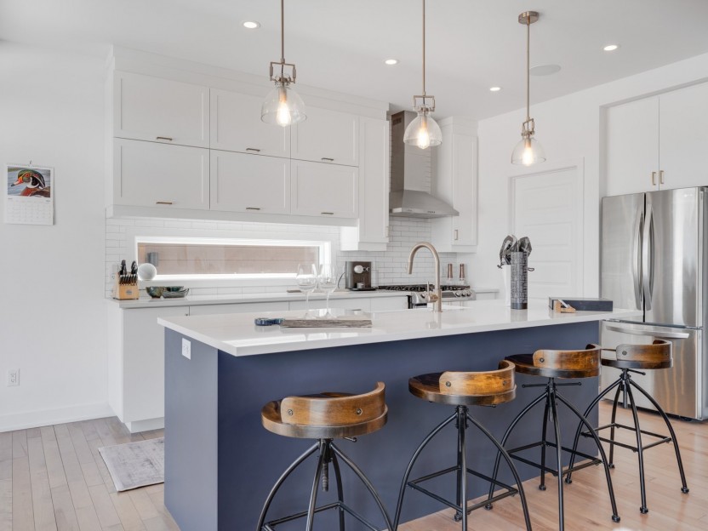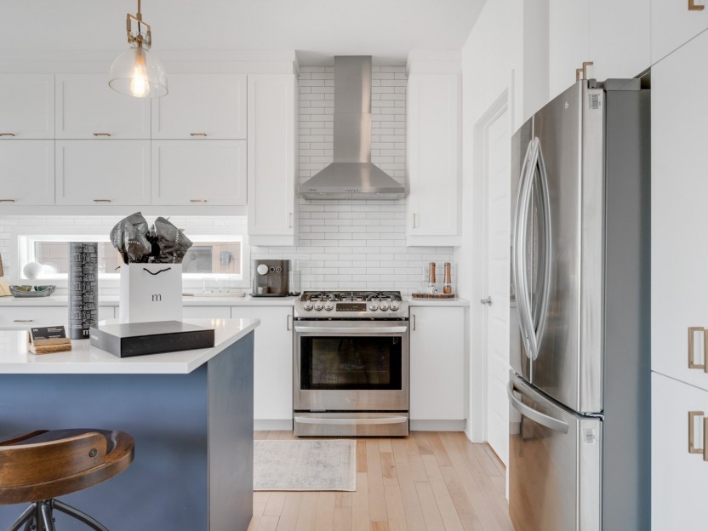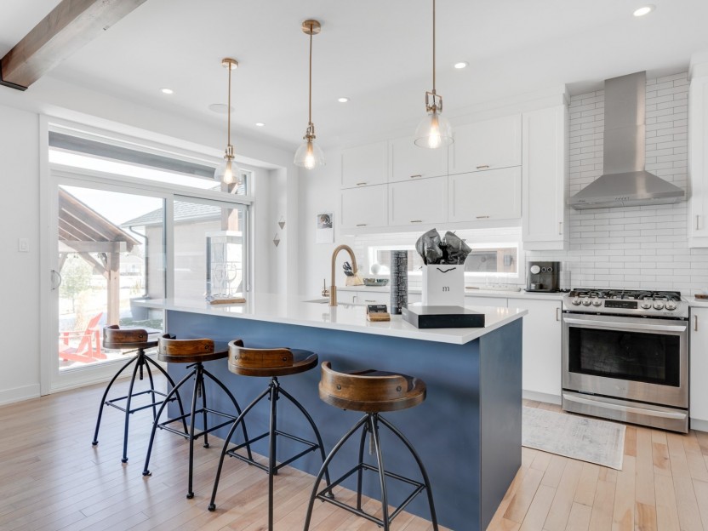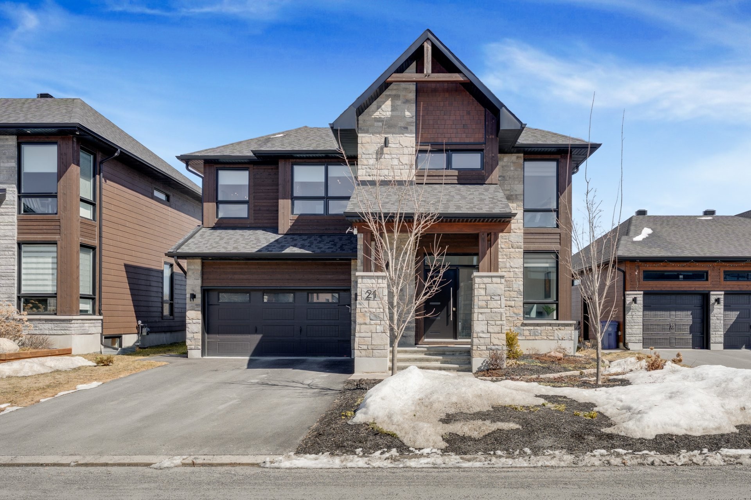
80 PHOTOS
Chelsea - Centris® No. 20773158
21 Ch. Emily-Carr
-
4
Bedrooms -
2 + 1
Bathrooms -
2609
sqft -
sold
price
Elegant & Spacious Home in Sought-After Chelsea Creek Nestled at the entrance of a peaceful cul-de-sac, this stunning 4-bedroom, 2.5-bath + home office detached home offers the perfect blend of comfort, style, and tranquility. Featuring an open-concept design with natural light, it boasts high-end finishes, including gleaming hardwood floors, quartz countertops, and modern fixtures. A spacious garage, paved driveway, and lush landscaped gardens complete the exterior. Just a short walk to Old Chelsea Square's charming shops and cafés, and only 10 minutes from downtown Ottawa. A must-see!
Additional Details
Discover this luxury residence where every detail has been carefully considered to provide an exceptional living environment. Nestled in a peaceful setting with no rear neighbors, this home stands out for its refined design, spacious, bright spaces, and high-end materials.
Upon entering, the foyer impresses with its practical layout, incorporating a storage area and a built-in bench, perfect for everyday use. Upon entering the main living area, you'll be immediately captivated by the open space flooded with natural light, enhanced by a built-in sound system that adds a touch of modernity and comfort.
The splendid kitchen, in elegant shades of white with blue and gold accents, brilliantly combines modernity and sophistication. Its spacious central island can seat up to four people, ideal for meals with family or friends. The full-height cabinets and walk-in pantry ensure optimal storage and a sleek look. A patio door provides access to the backyard, extending the living space to the outdoors.
The dining room, bathed in light thanks to a huge floor-to-ceiling window, offers a spectacular setting for entertaining. The living room, also boasting expansive windows, offers an elegant and soothing relaxation area.
An additional bedroom, which can be used as an office, and a powder room complete the ground floor.
Upstairs, you'll discover four spacious bedrooms, including the sumptuous master suite. A true private sanctuary, this bedroom features a walk-in closet and an en-suite bathroom, equipped with a separate glass shower and a magnificent freestanding bathtub, creating an atmosphere of absolute relaxation.
A second, luxurious, meticulously designed bathroom includes a glass shower, a bathtub, and a large window, ensuring exceptional natural light.
The vast basement, currently unfinished, offers a blank canvas for your imagination: additional bedrooms, a living room, a game room, a workout space, or a home theater--the possibilities are endless.
Outdoors, the private, neighbor-free backyard provides an enchanting setting for enjoying the beautiful seasons. An elegant pergola and a paving stone terrace create an ideal space for entertaining and relaxing in complete privacy.
This high-end residence, combining sophisticated design and absolute comfort, is a true gem. Each space has been designed to meet the highest standards of quality of life and elegance.
Don't miss this unique opportunity--contact us today for a private tour!
Included in the sale
All appliances, including dishwasher, ceiling-mounted speaker system, pergola, all window treatments
Excluded in the sale
All personal belongings and decorative objects, as well as interior and exterior furniture. Water-heater and furnace
Location
Payment Calculator
Room Details
| Room | Level | Dimensions | Flooring | Description |
|---|---|---|---|---|
| Laundry room | Basement | 7.1x10.10 P | Ceramic tiles | |
| Family room | Basement | 24.11x14.8 P | Concrete | |
| Bedroom | 2nd floor | 10.5x12 P | Wood | |
| Bathroom | 2nd floor | 13.7x8.6 P | Ceramic tiles | |
| Family room | Basement | 36.2x13.10 P | Concrete | |
| Bedroom | 2nd floor | 11x13.11 P | Wood | |
| Bedroom | 2nd floor | 11x12.11 P | Wood | |
| Bathroom | 2nd floor | 11.7x8.2 P | Ceramic tiles | Ensuite |
| Master bedroom | 2nd floor | 15.10x13.8 P | Wood | |
| Washroom | Ground floor | 10.3x5.2 P | Ceramic tiles | |
| Living room | Ground floor | 18.2x13.7 P | Wood | |
| Bedroom | Ground floor | 9.5x10.4 P | Wood | |
| Dining room | Ground floor | 11.2x14.7 P | Wood | |
| Kitchen | Ground floor | 16.9x11.7 P | Wood | |
| Hallway | Ground floor | 8.6x5.7 P | Ceramic tiles |
Assessment, taxes and other costs
- Municipal taxes $6,878
- School taxes $714
- Municipal Building Evaluation $779,000
- Municipal Land Evaluation $132,700
- Total Municipal Evaluation $911,700
- Evaluation Year 2025
Building details and property interior
- Rental appliances Water heater
- Water supply Municipality
- Heating energy Natural gas
- Equipment available Central air conditioning, Ventilation system
- Foundation Poured concrete
- Garage Fitted
- Distinctive features No neighbours in the back
- Proximity Highway, Elementary school, Public transport
- Bathroom / Washroom Adjoining to the master bedroom, Seperate shower
- Basement Unfinished
- Parking Outdoor, Garage
- Sewage system Municipal sewer
- Roofing Asphalt shingles
- Zoning Residential
Properties in the Region
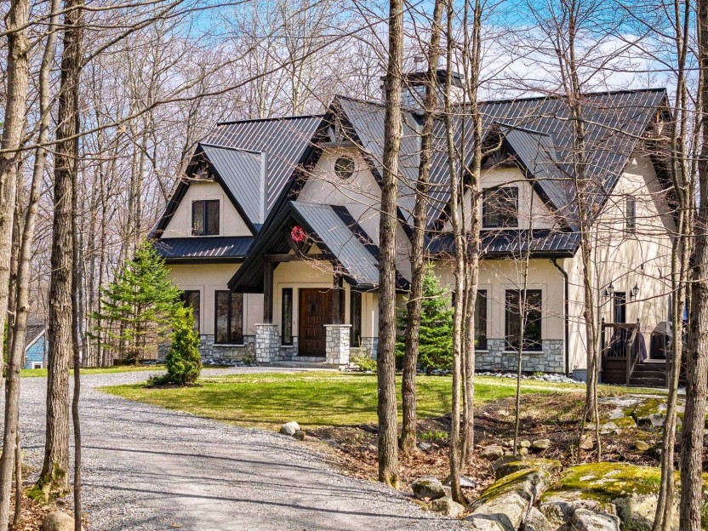
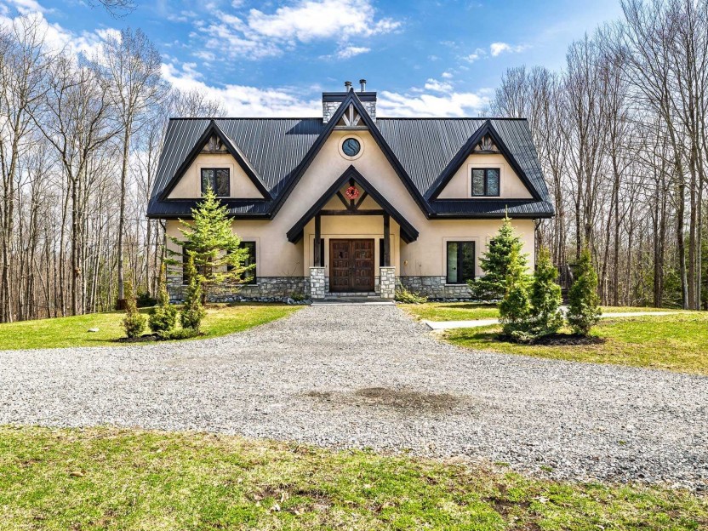
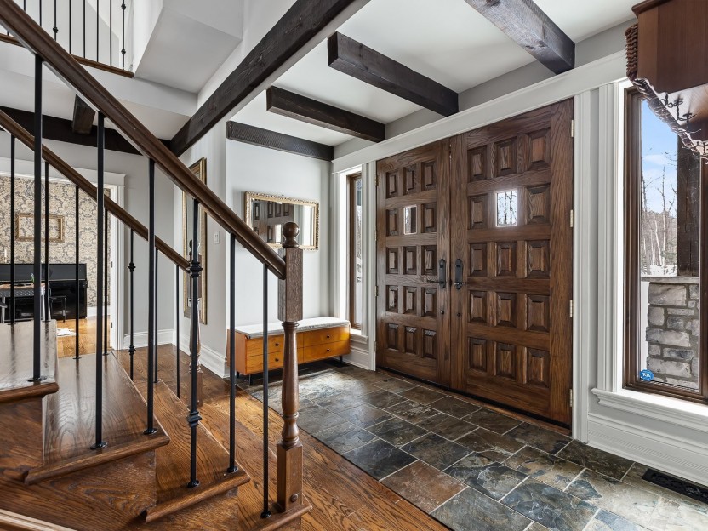
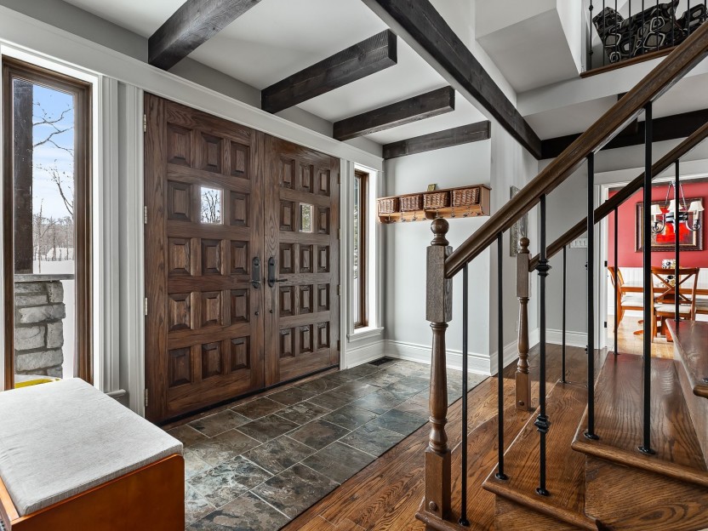
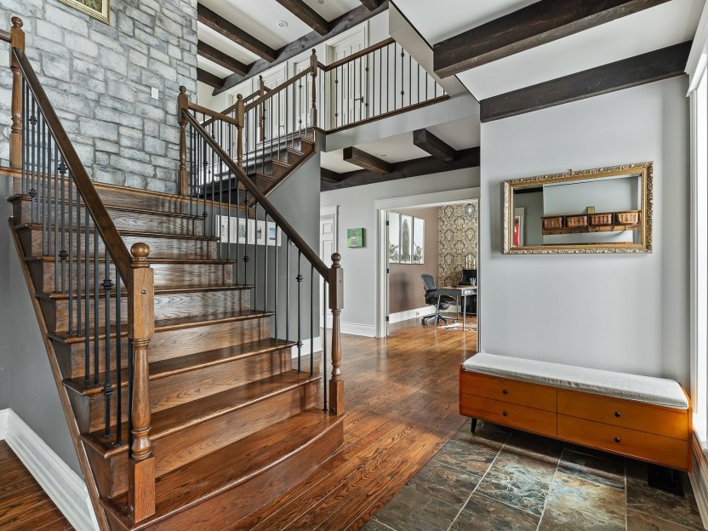
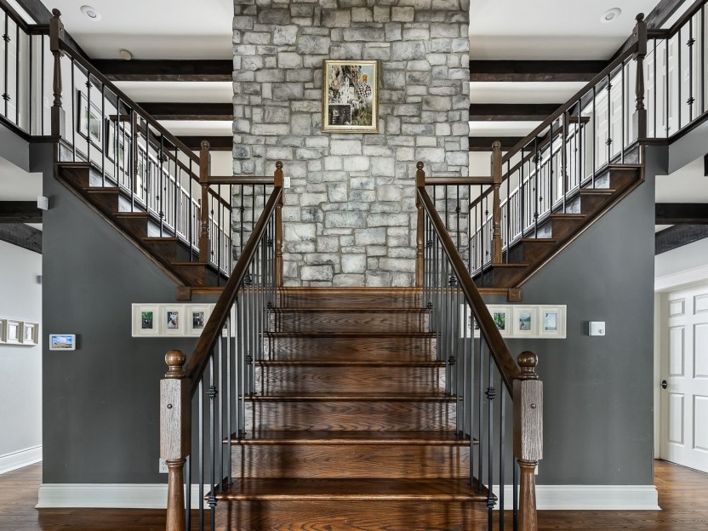
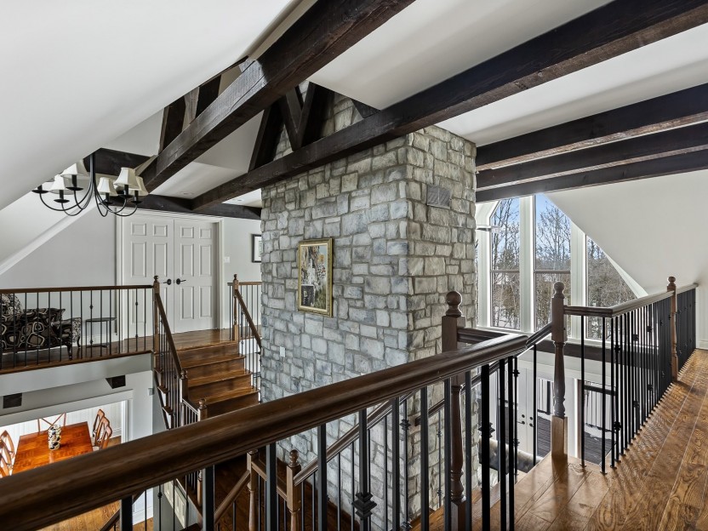
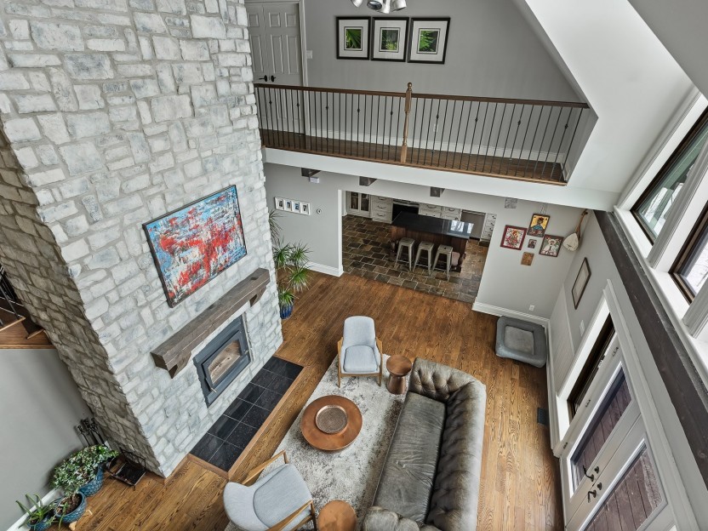
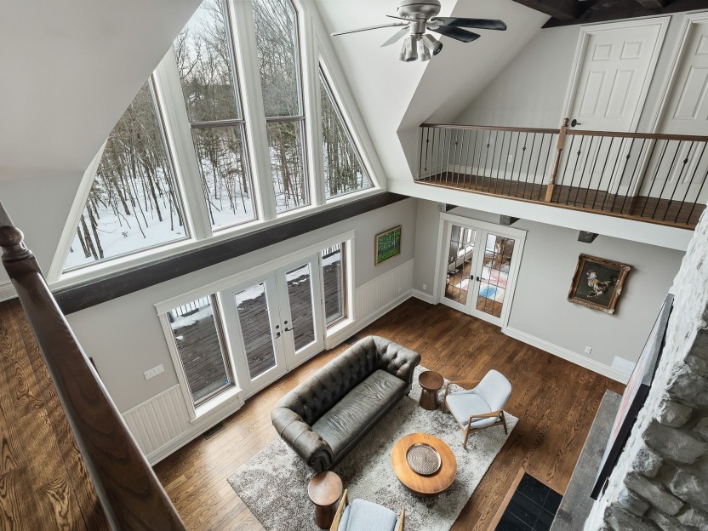
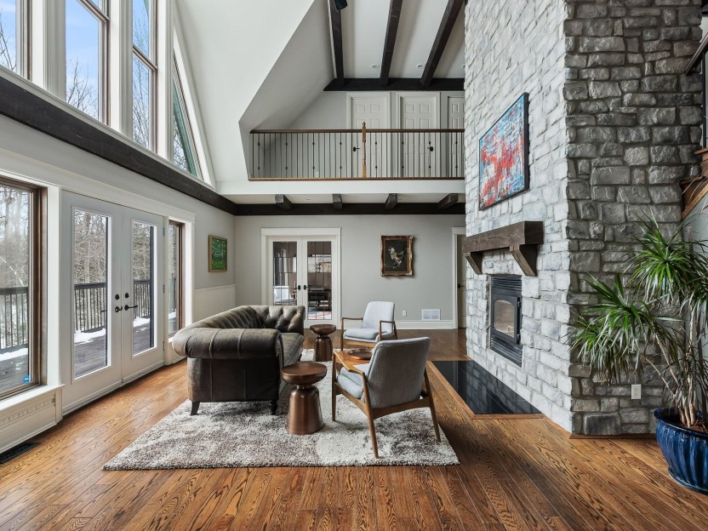
68 Ch. Meredith
Cette résidence exceptionnelle offre 5 chambres, 2 bureaux, un garage double attaché, un spacieux salon avec un majestueux foyer au bois et...
-
Bedrooms
5 + 2
-
Bathrooms
3 + 1
-
sqft
3056
-
price
$1,449,900
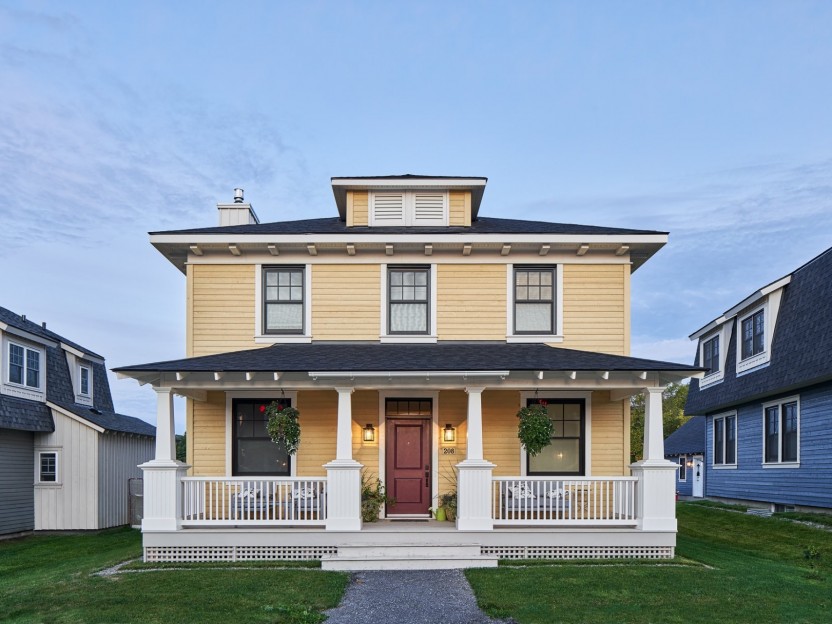
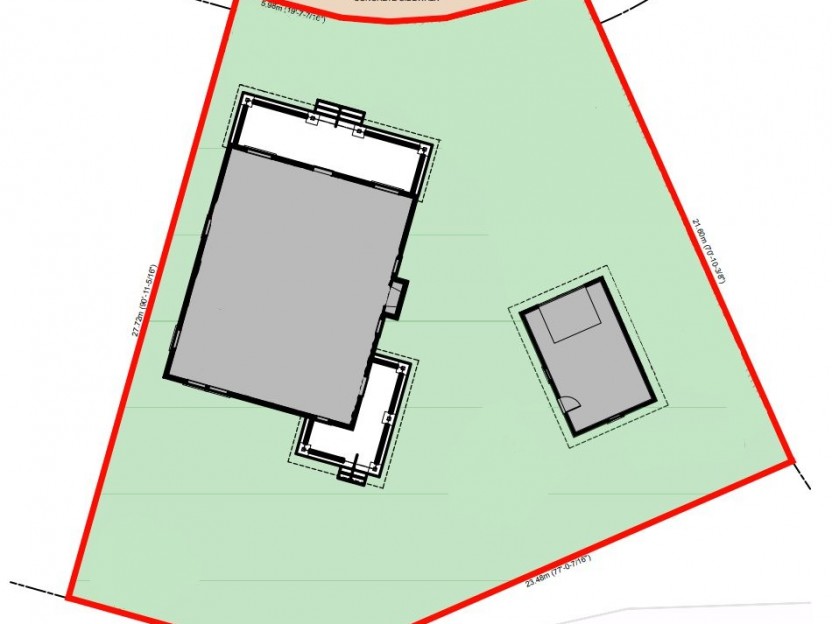
356Z Ch. Ladyfield
Un des seuls lot avec services à Chelsea! Ce terrain de 6,947 p2 entièrement viabilisé, plat et prêt à construire est accompagné d'une deman...
-
price
$499,955+GST/QST
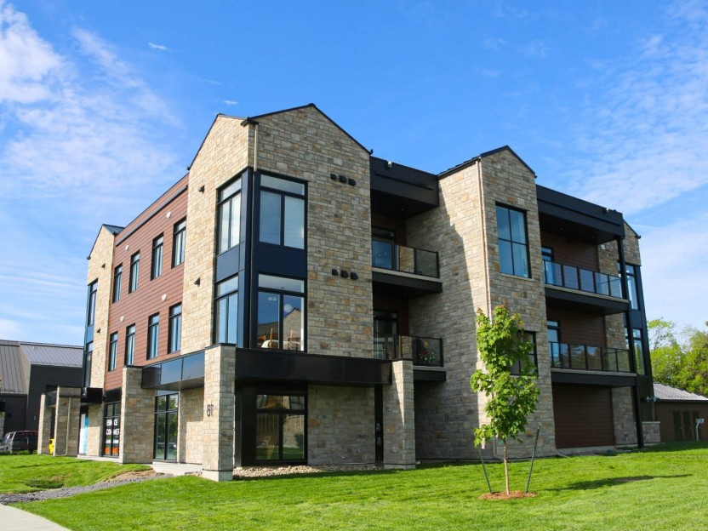
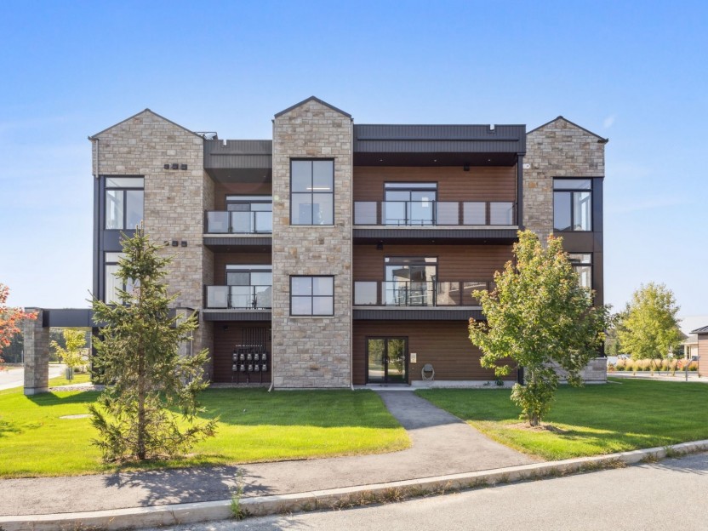
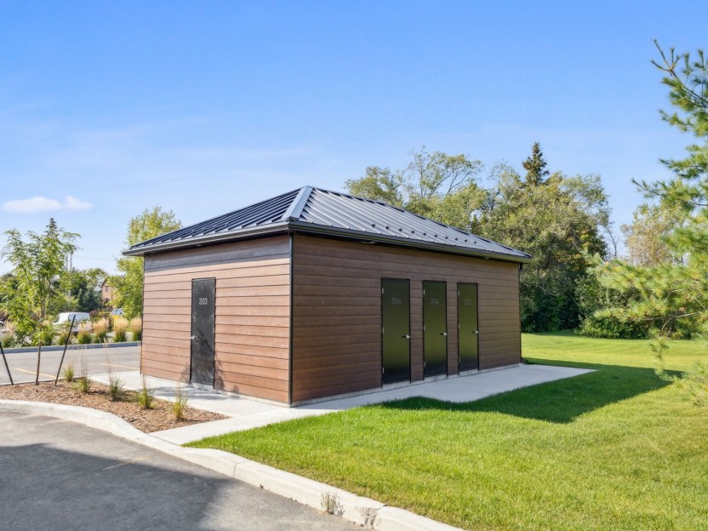
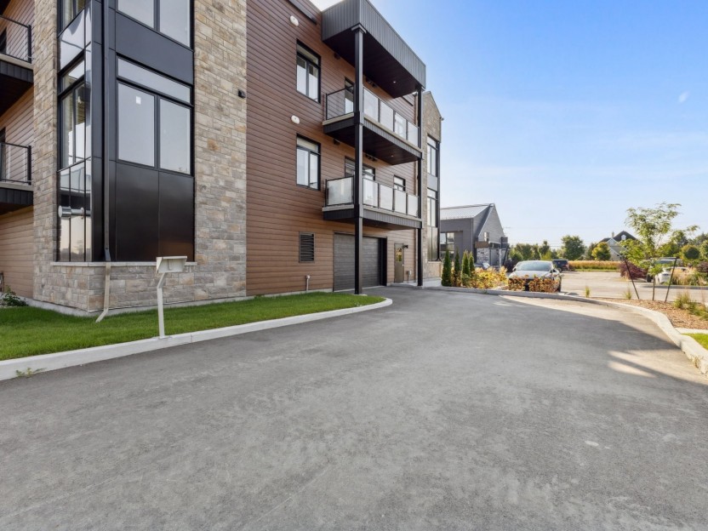
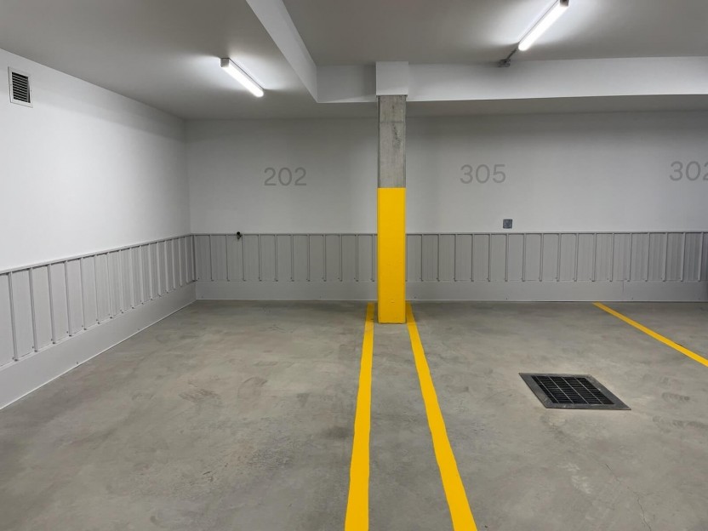
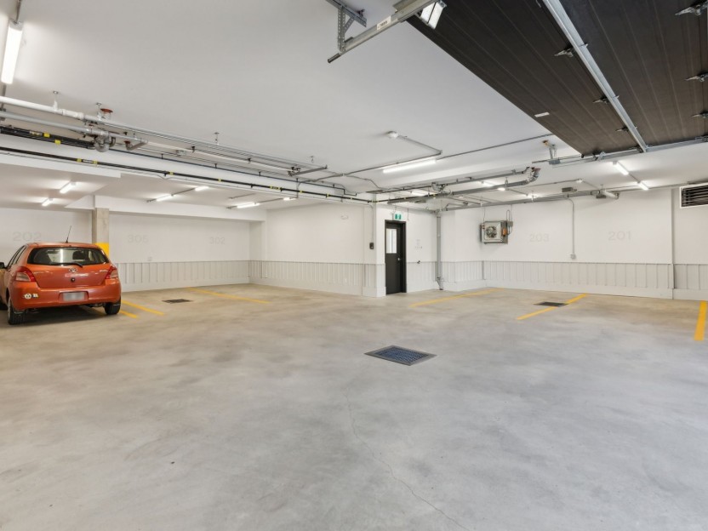
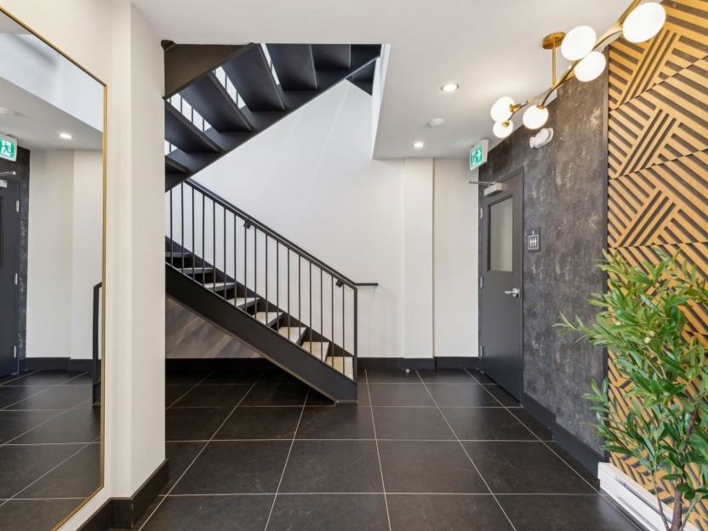
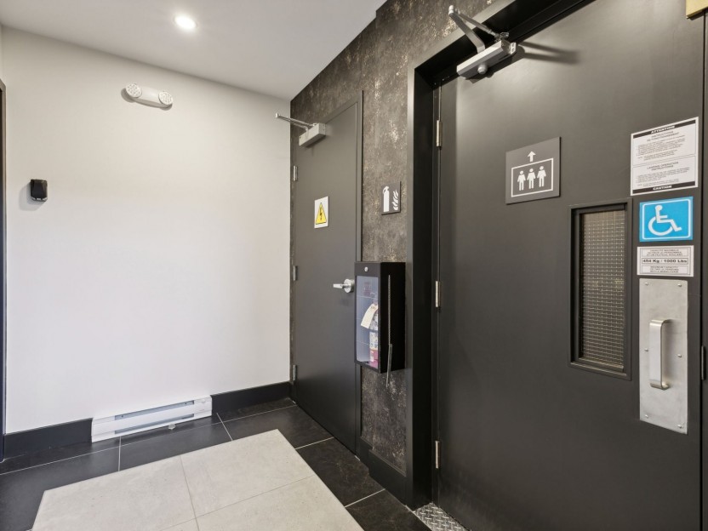
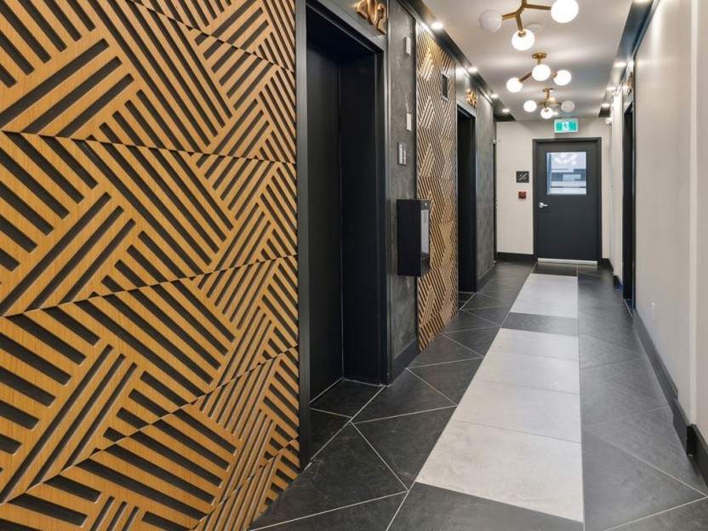
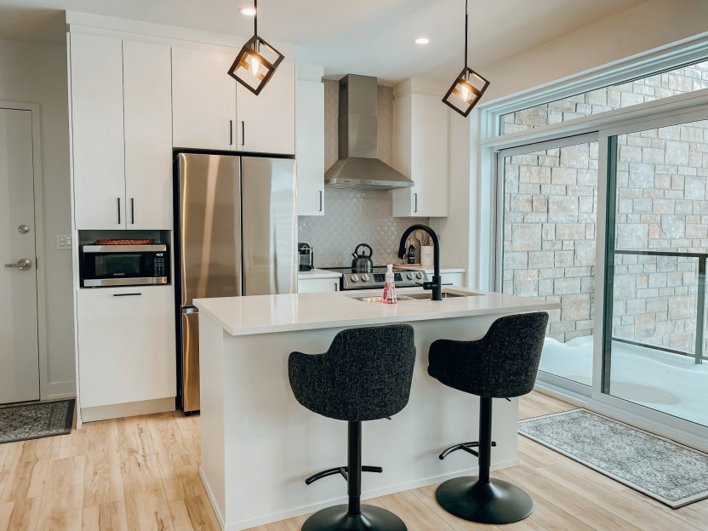
81 Ch. du Relais, #304
À 15 min d'Ottawa, vivez Chelsea au rythme de la nature ! À deux pas du Parc de la Gatineau, de sentiers, pistes cyclables et restaurants au...
-
Bedrooms
1
-
Bathrooms
1
-
sqft
711
-
price
$534,900
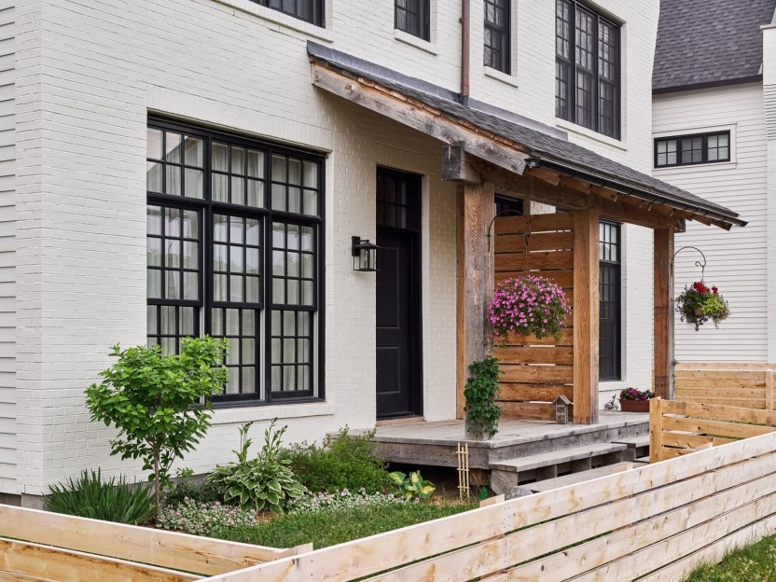
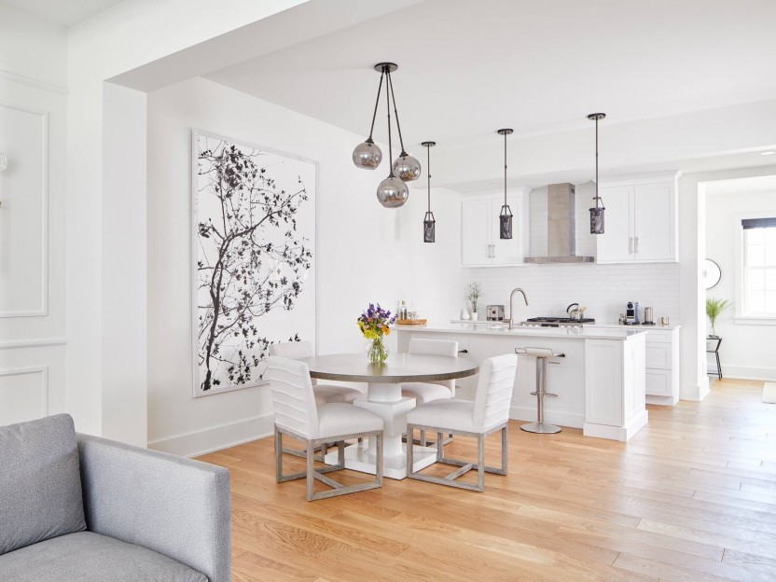
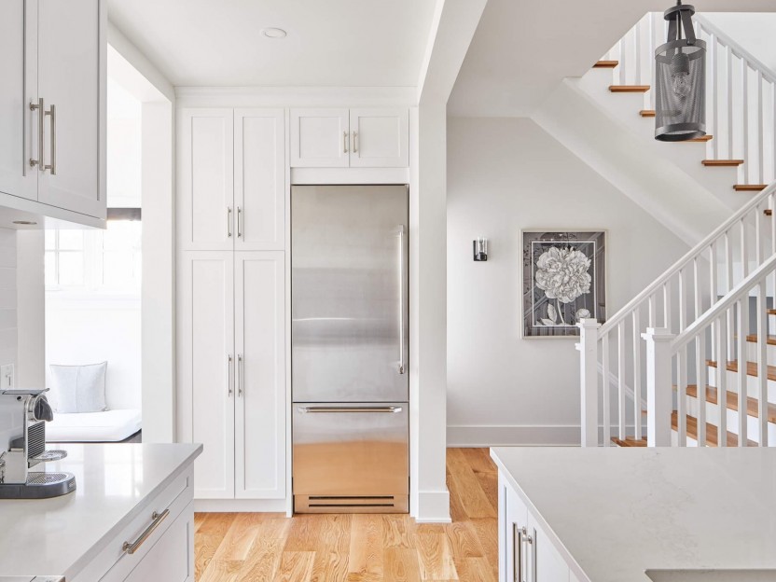
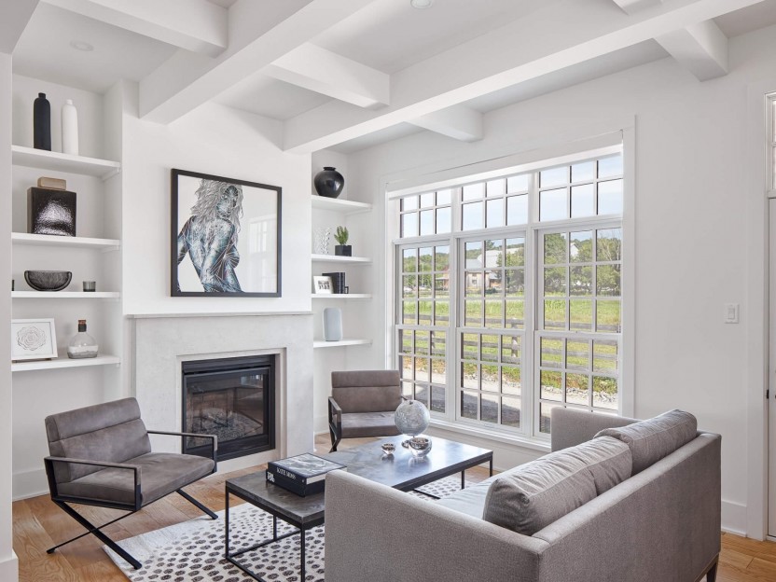
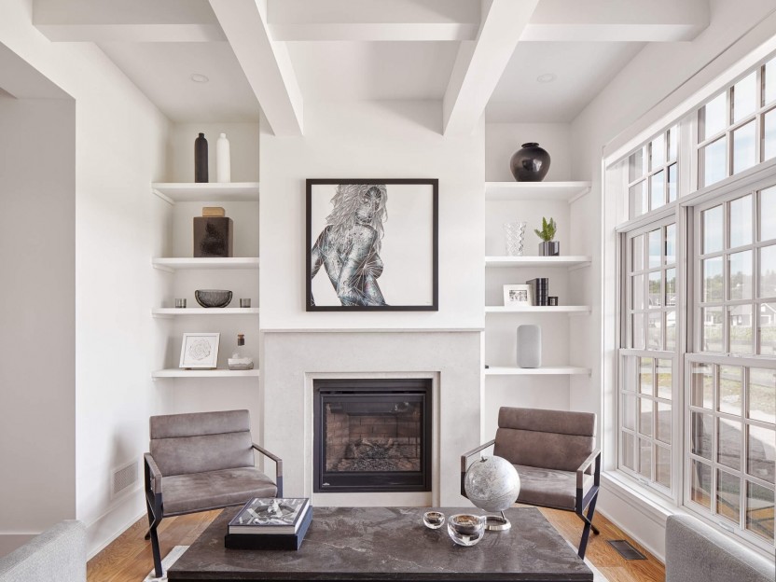
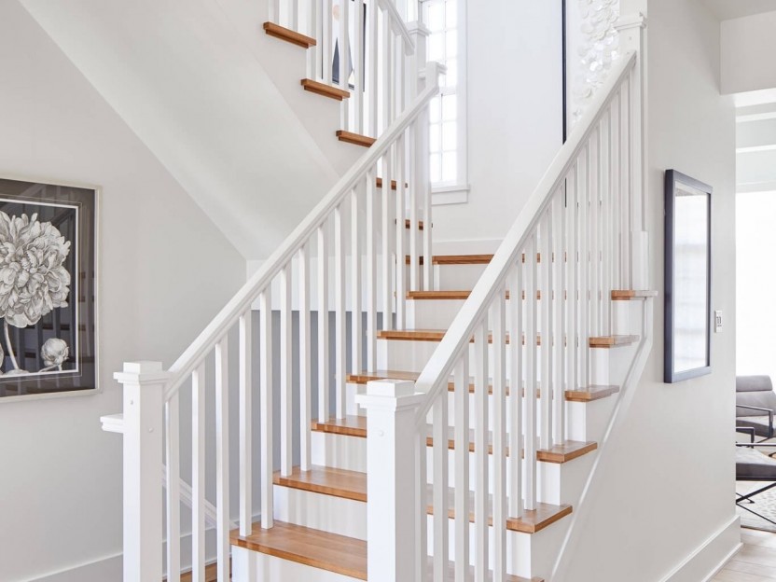
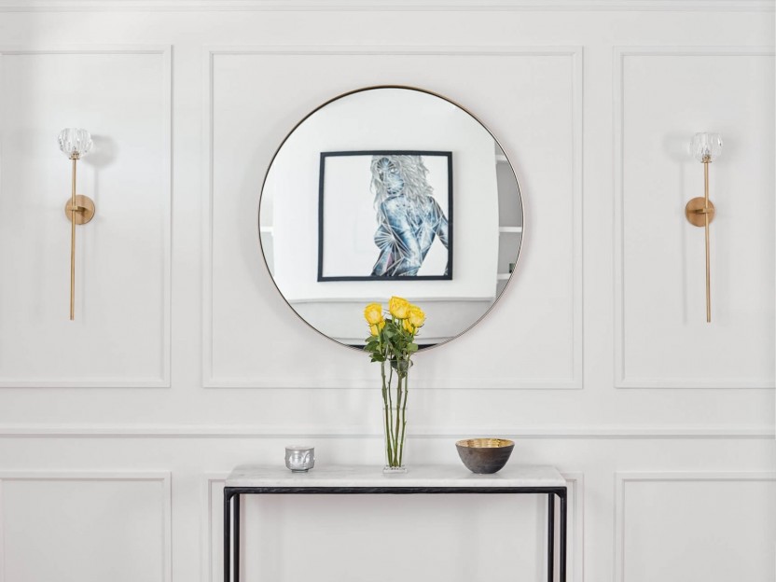
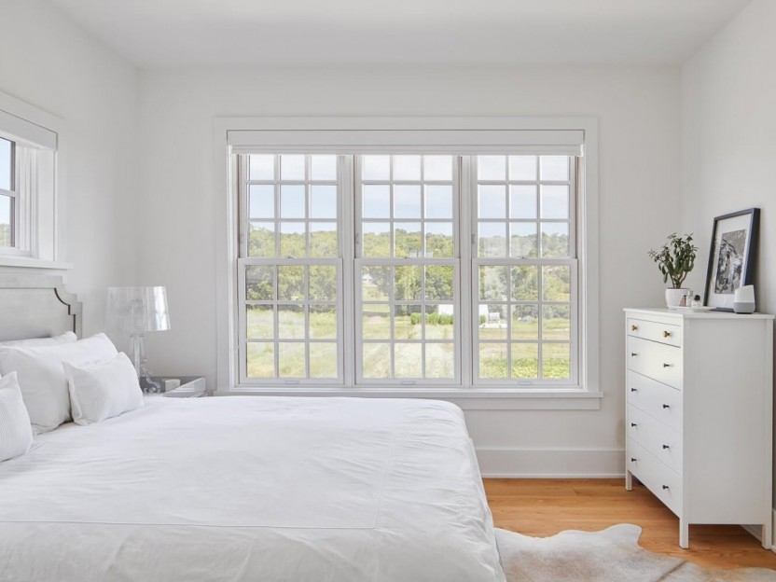
53 Ch. de Montpelier
JUSQU'À 50,000$ DE RABAIS POUR PREMIERS ACHETEURS! La dernière maison de la rangée du Modèle White est maintenant disponible! Cette maison u...
-
Bedrooms
3 + 1
-
Bathrooms
2 + 1
-
sqft
1782
-
price
$875,755+GST/QST
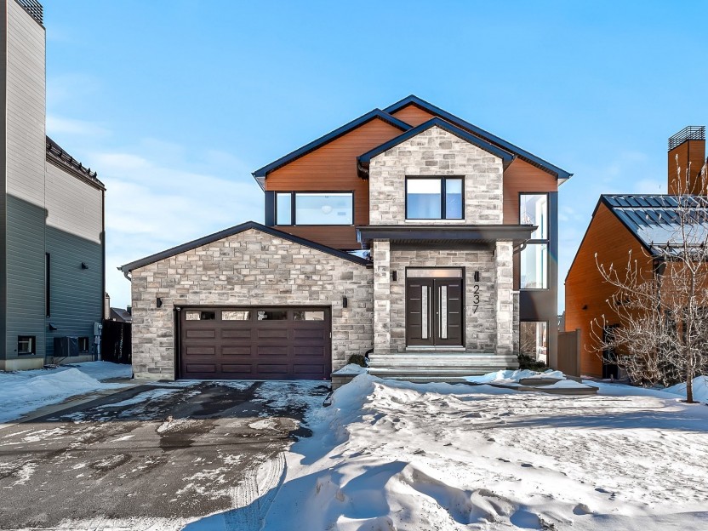
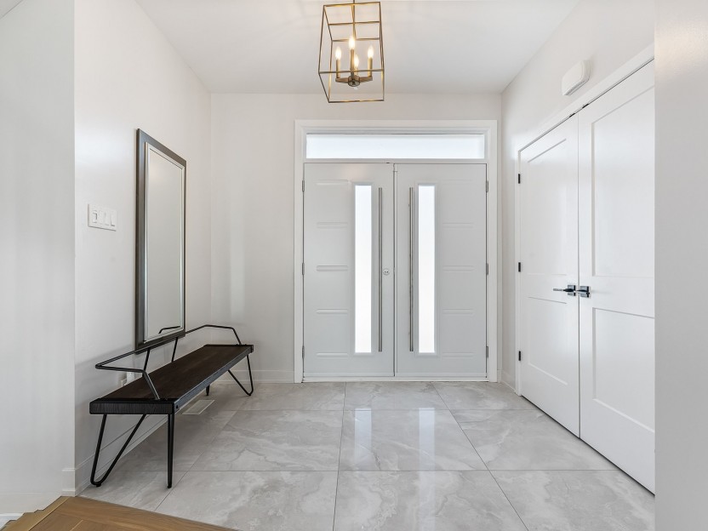
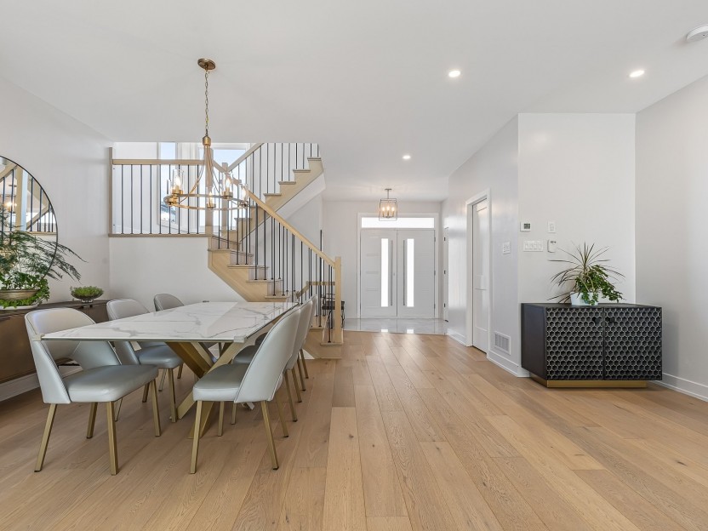
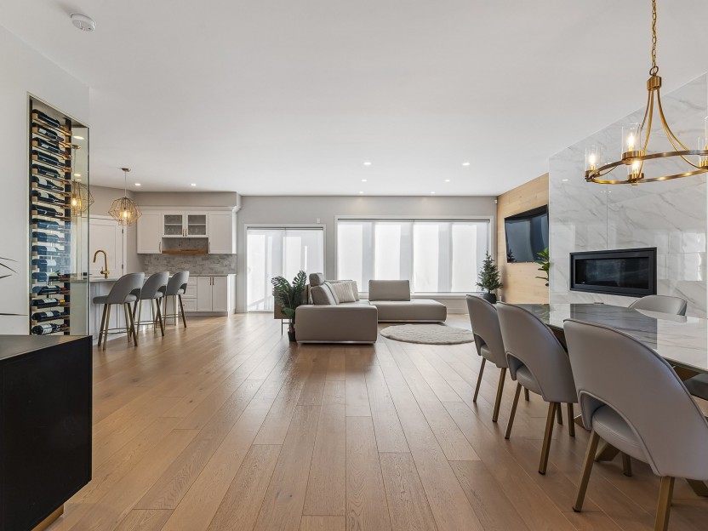
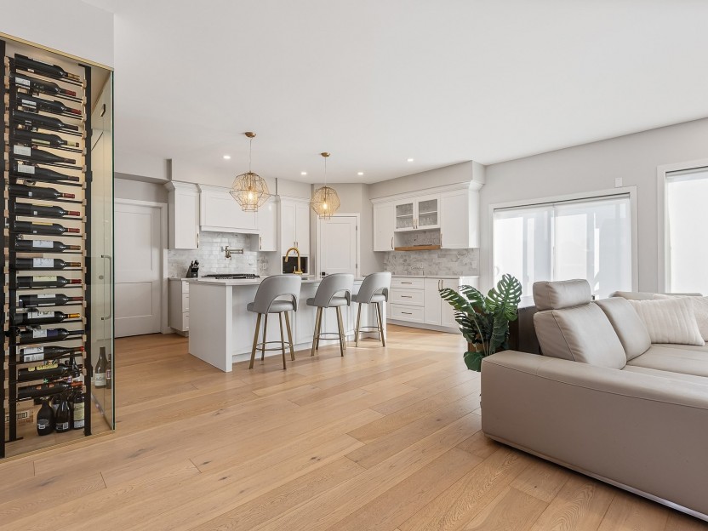
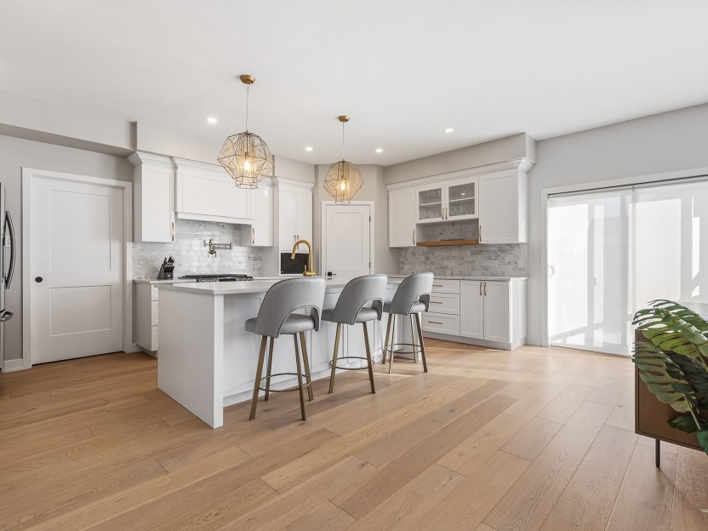
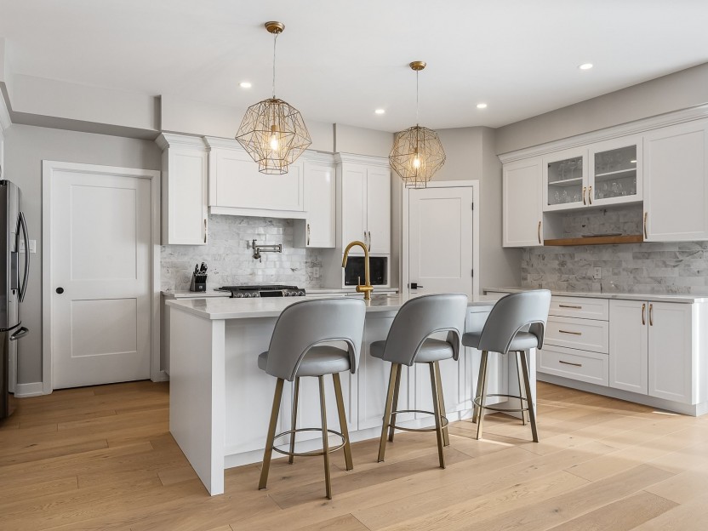
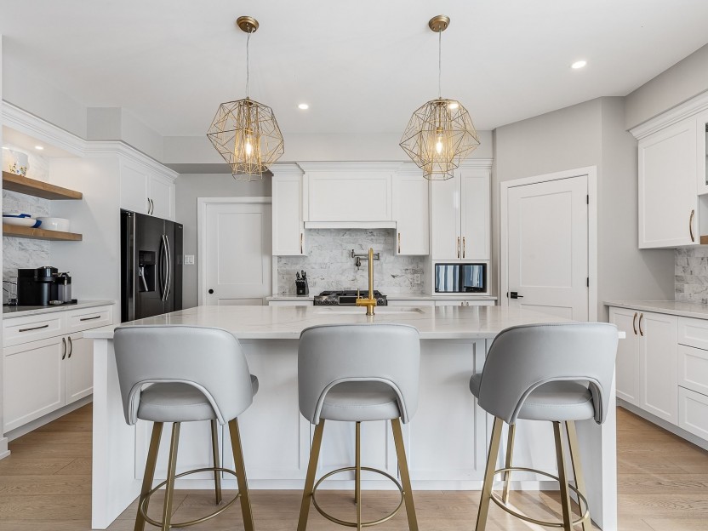
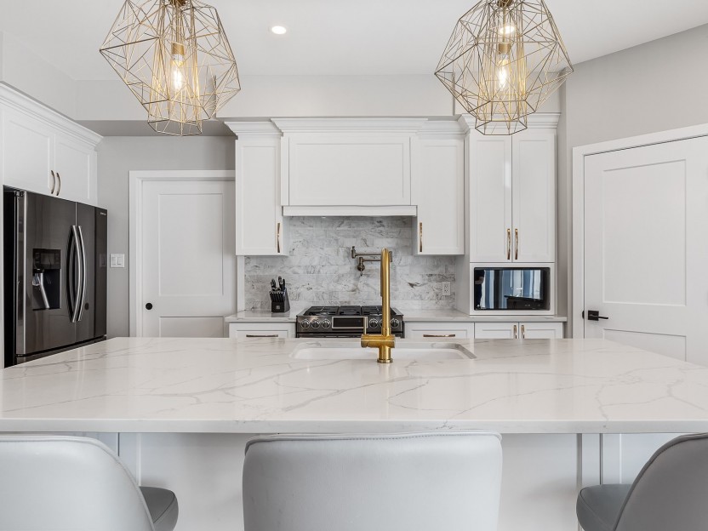
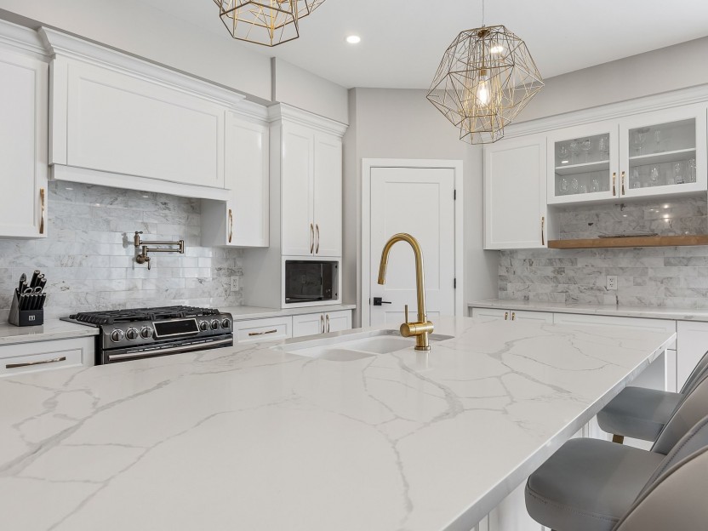
237 Ch. du Relais
**Splendide propriété contemporaine et lumineuse dans le quartier Meredith à Chelsea** Bienvenue dans cette somptueuse résidence au style co...
-
Bedrooms
4
-
Bathrooms
3 + 1
-
sqft
3181
-
price
$1,349,900
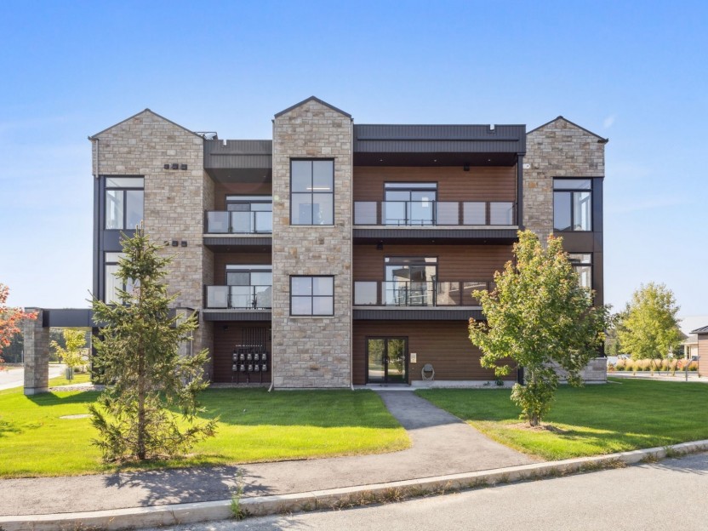
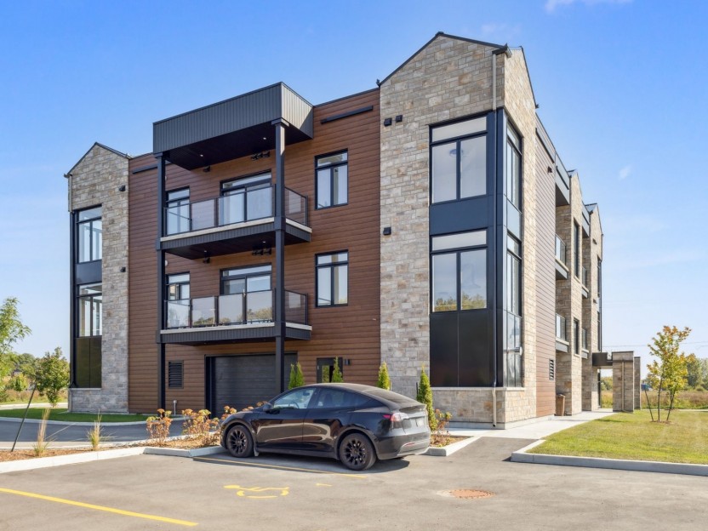
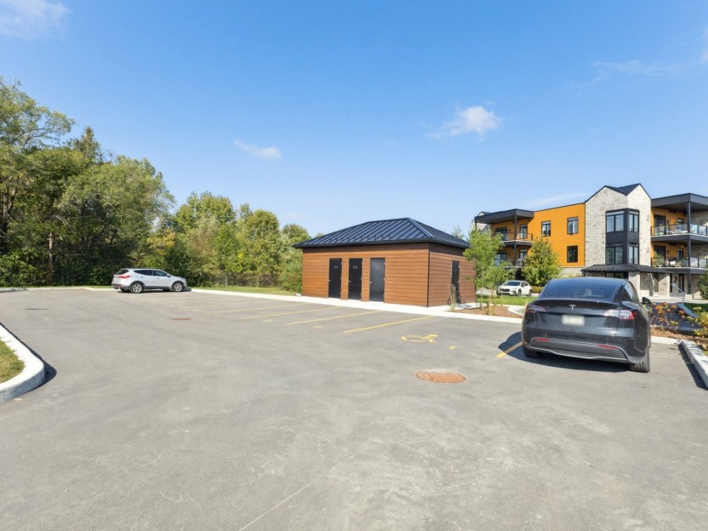
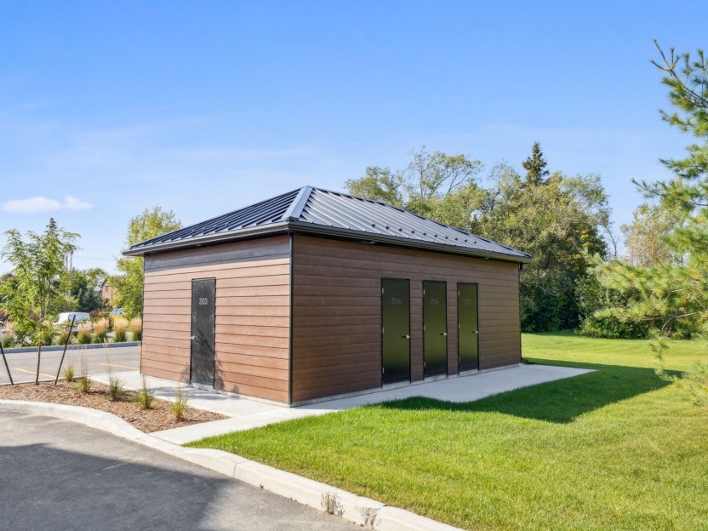
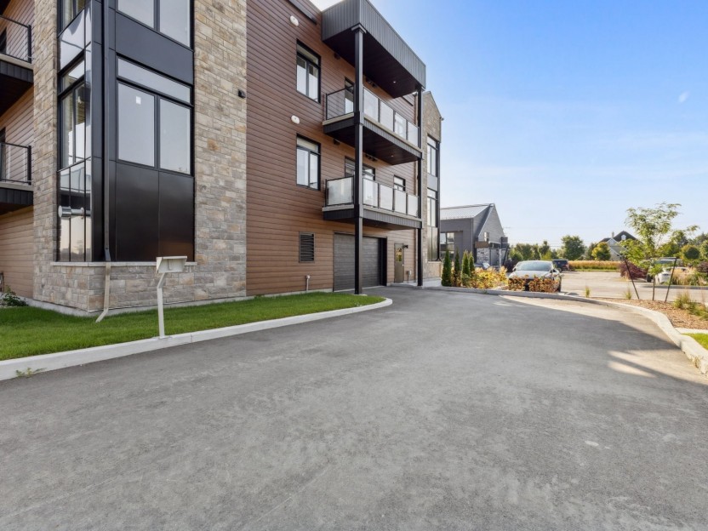
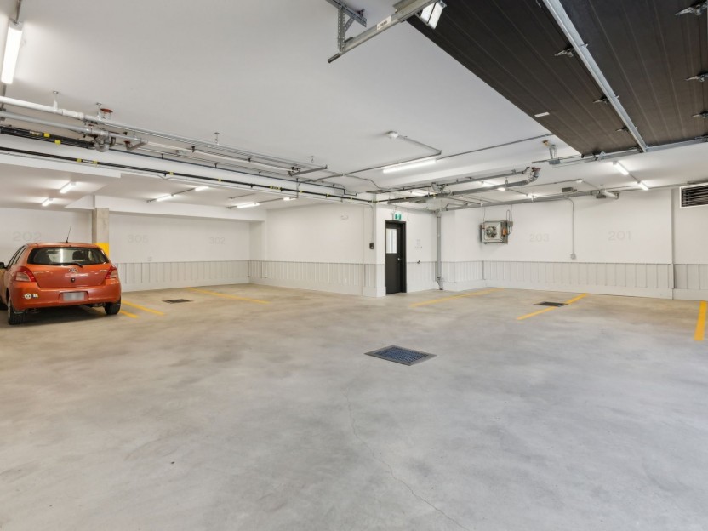
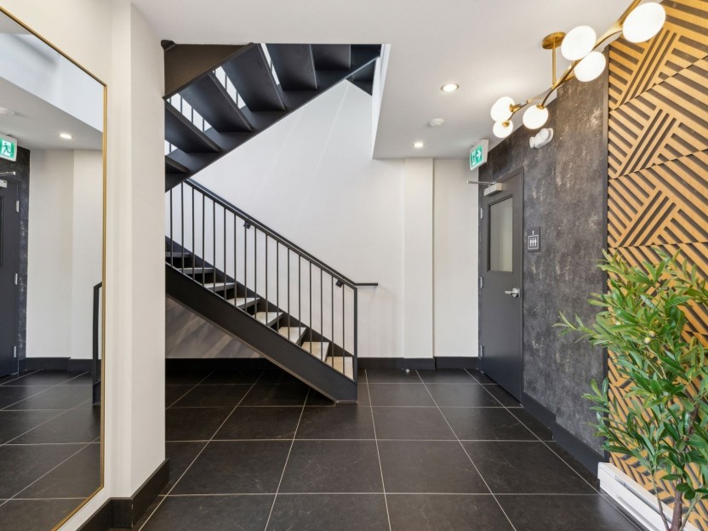
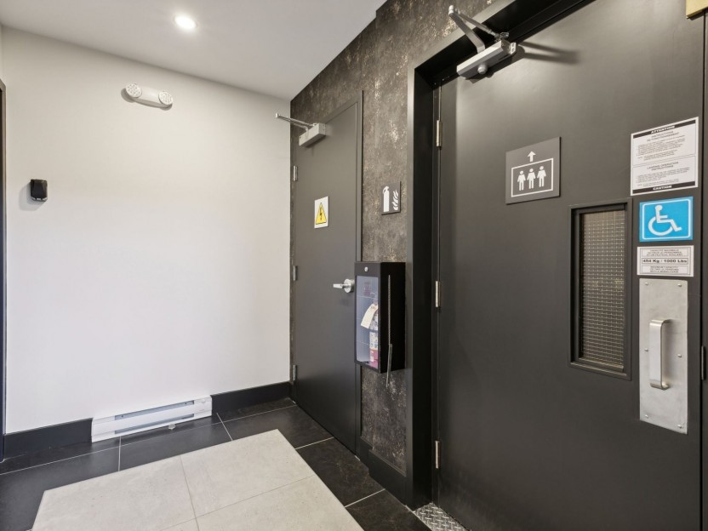
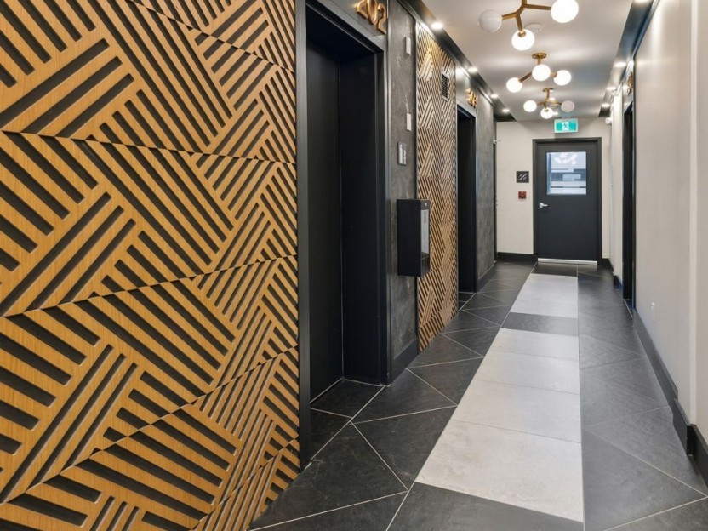
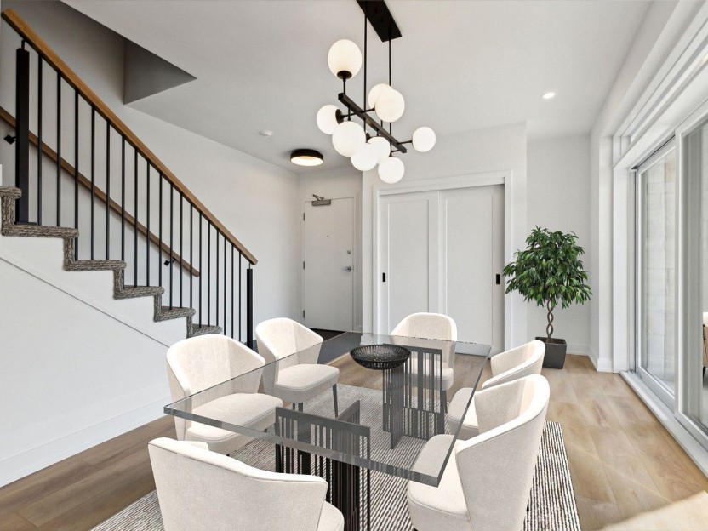
81 Ch. du Relais, #201
Vivez dans le prestigieux secteur de Chelsea, reconnu pour ses restaurants authentiques et son accès incomparable à la nature. À seulement 1...
-
Bedrooms
2
-
Bathrooms
2 + 1
-
sqft
1232
-
price
$799,900
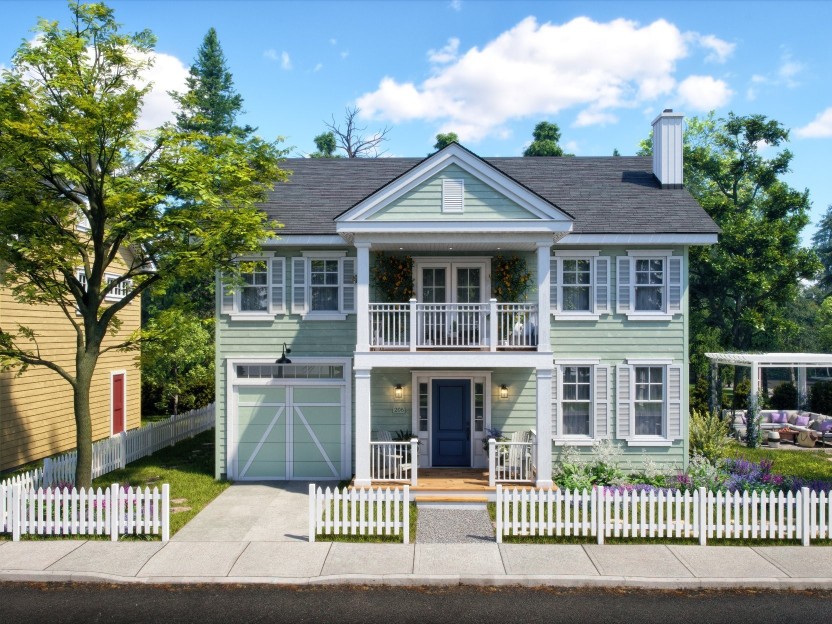
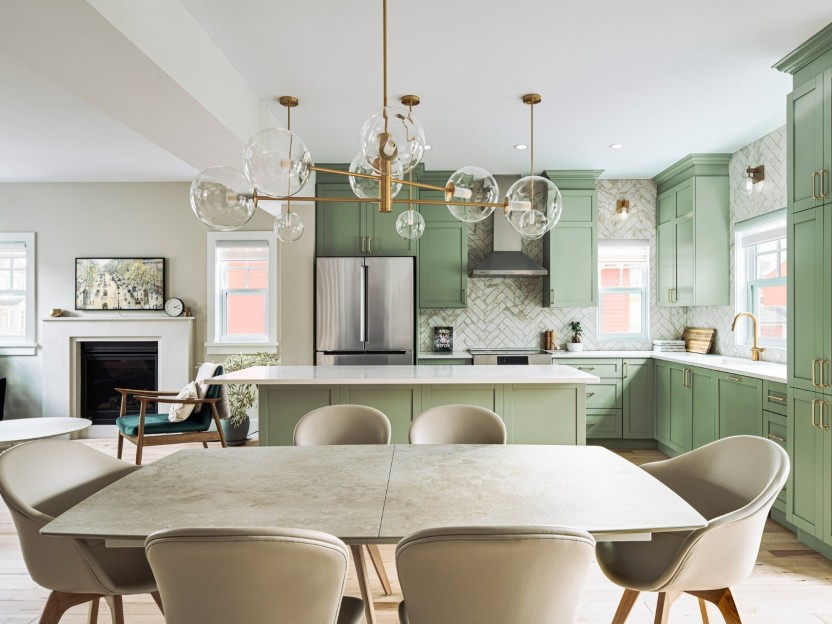

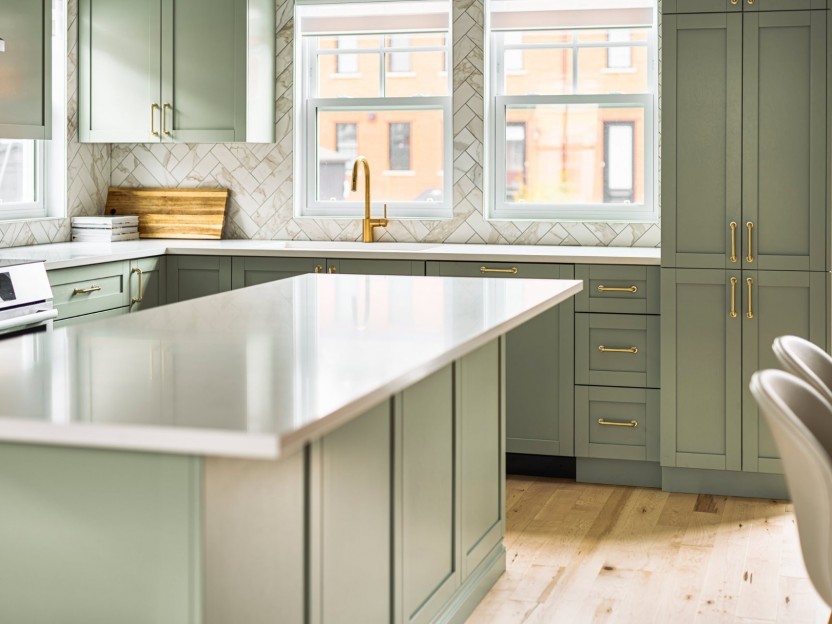
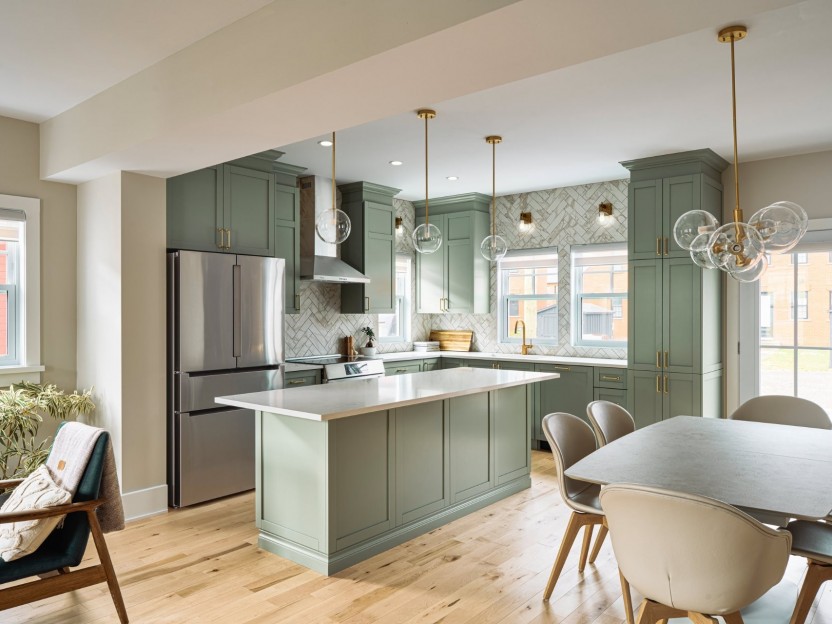
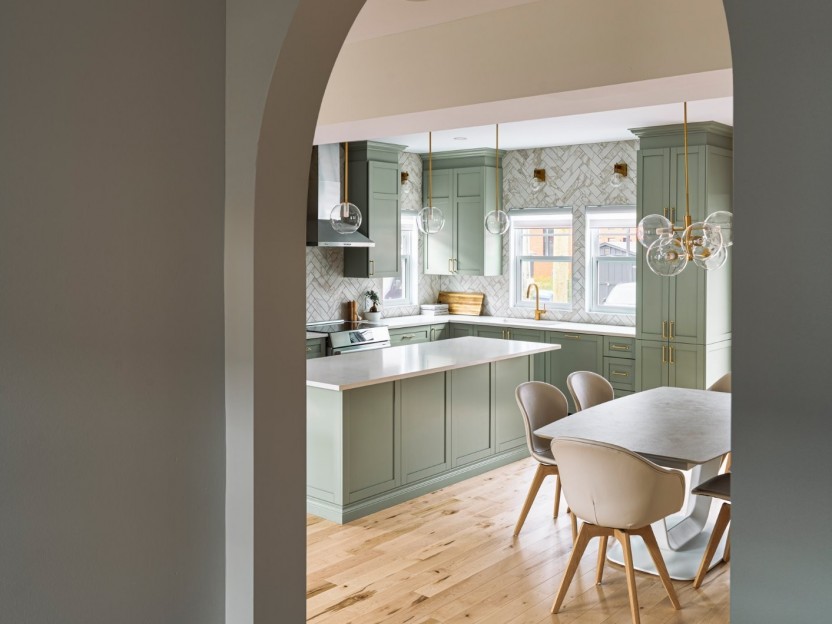
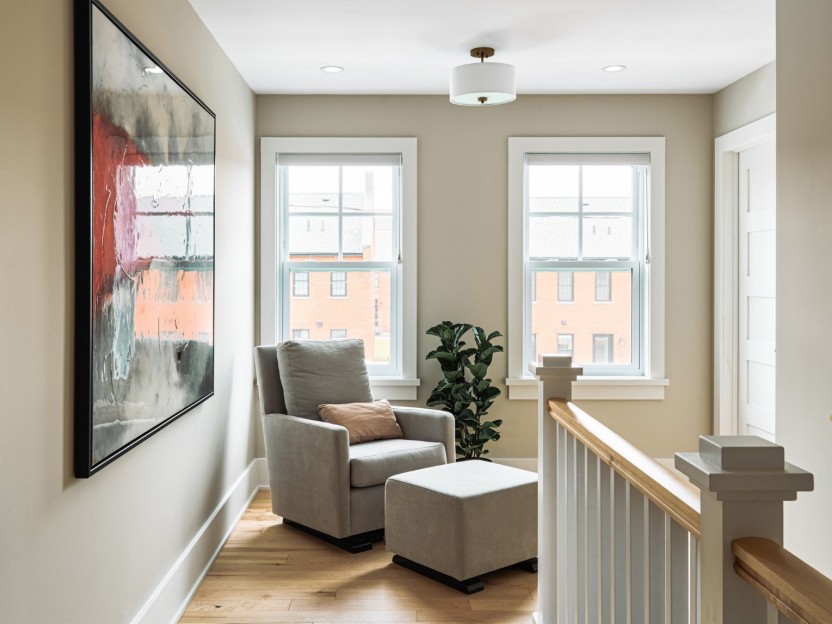
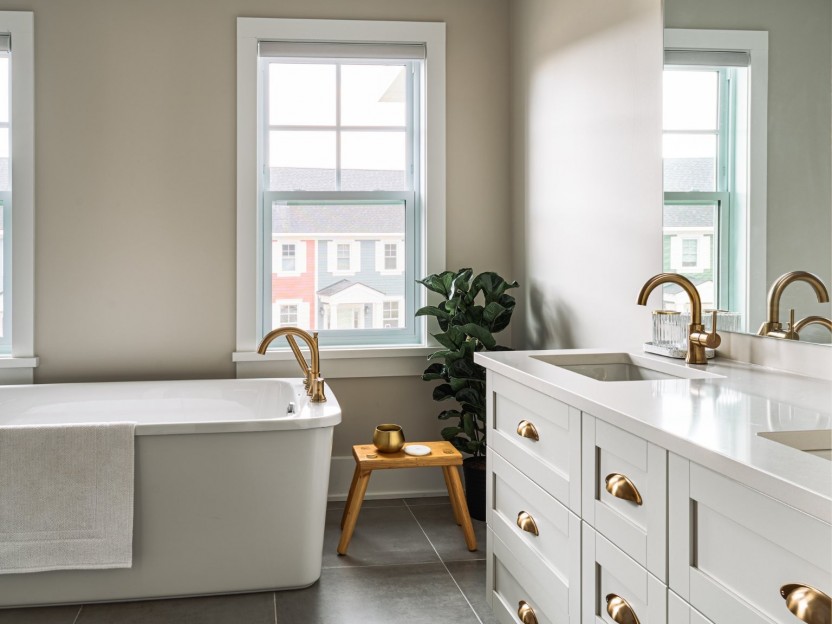
60 Ch. de Cabot
JUSQU'À 46,000$ DE RABAIS POUR PREMIERS ACHETEURS!!! Ferme Hendrick: Le modèle Reid - B présente une magnifique véranda superposée, un revêt...
-
Bedrooms
4 + 1
-
Bathrooms
3 + 1
-
sqft
1940
-
price
$971,255+GST/QST
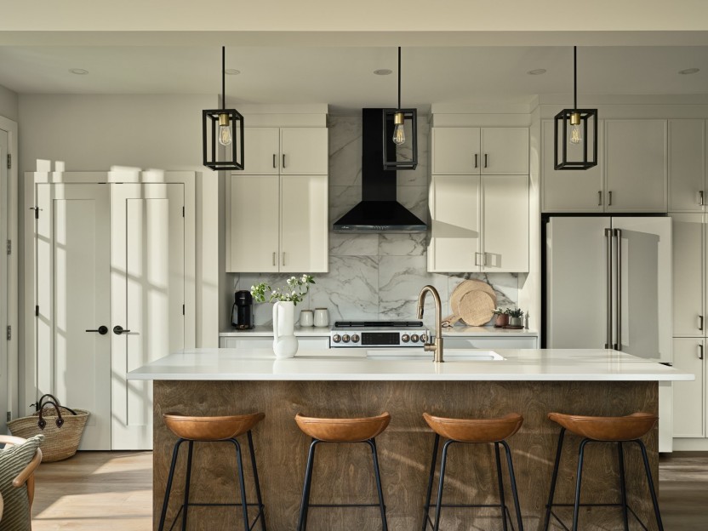
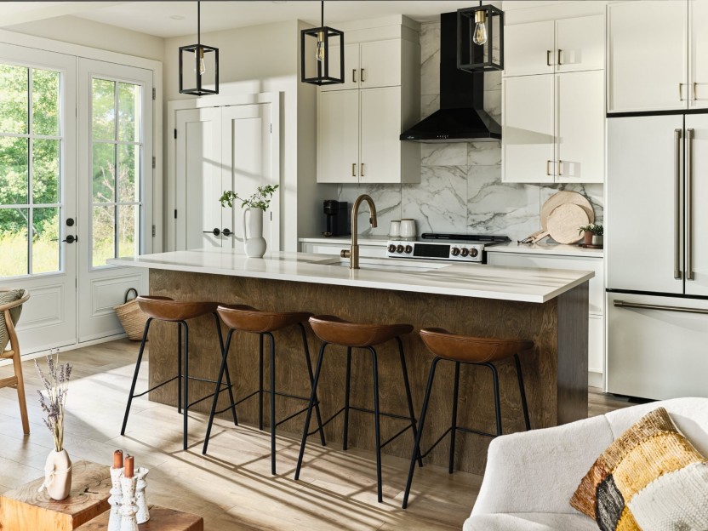
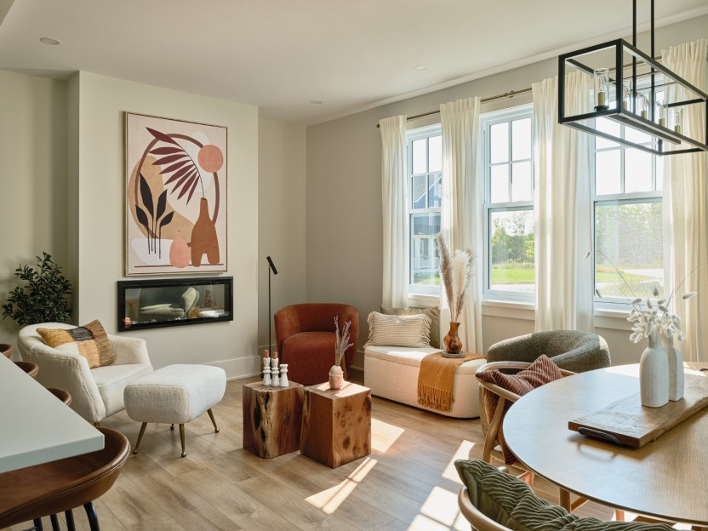
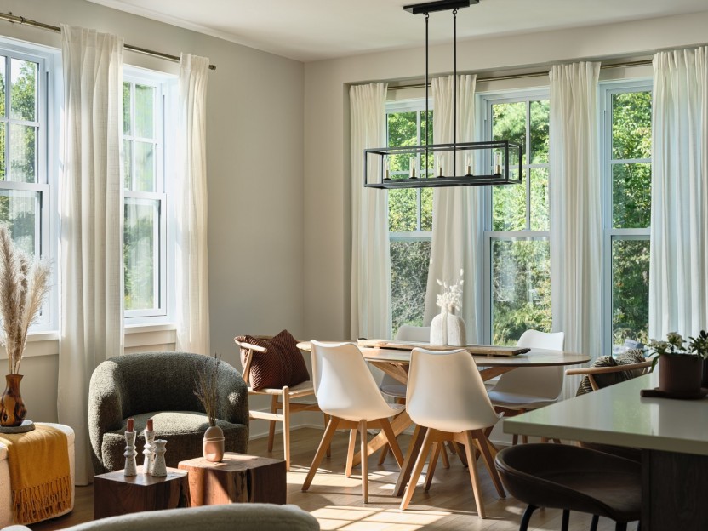
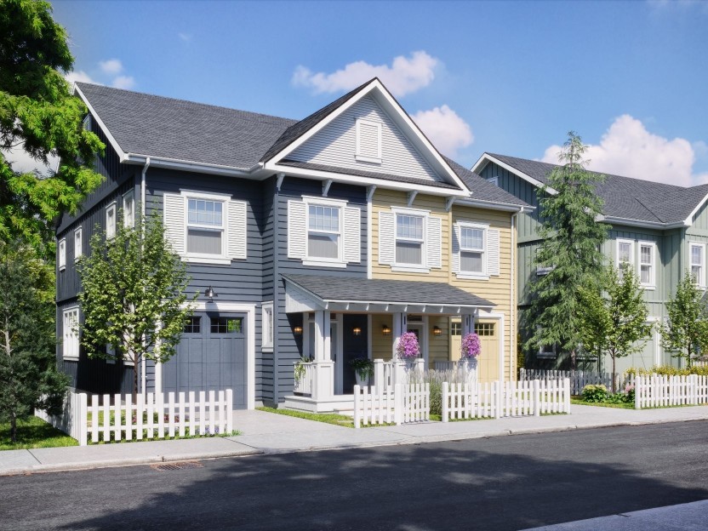
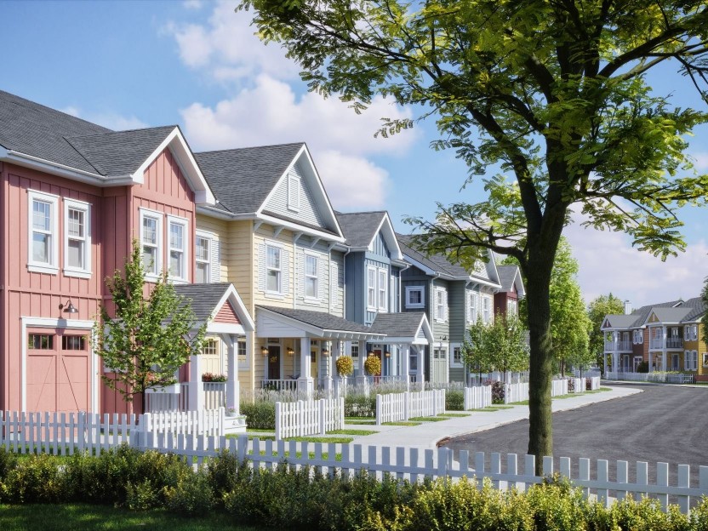
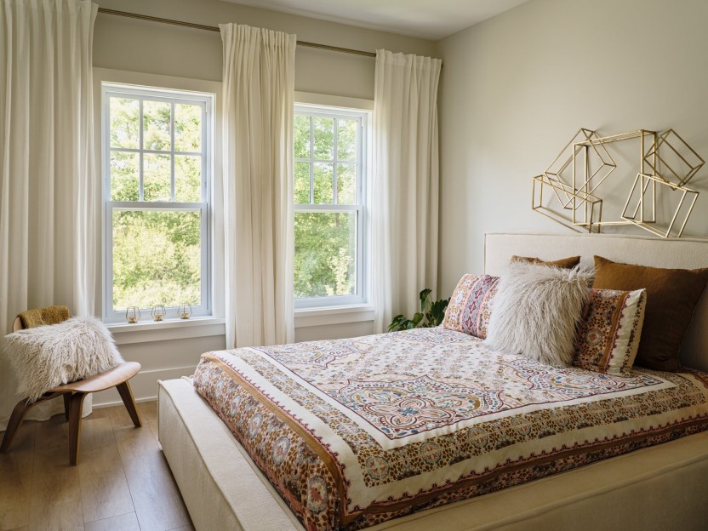
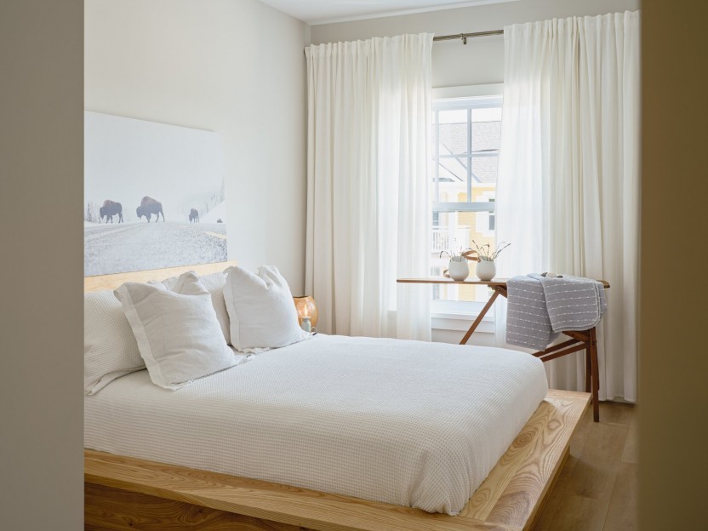
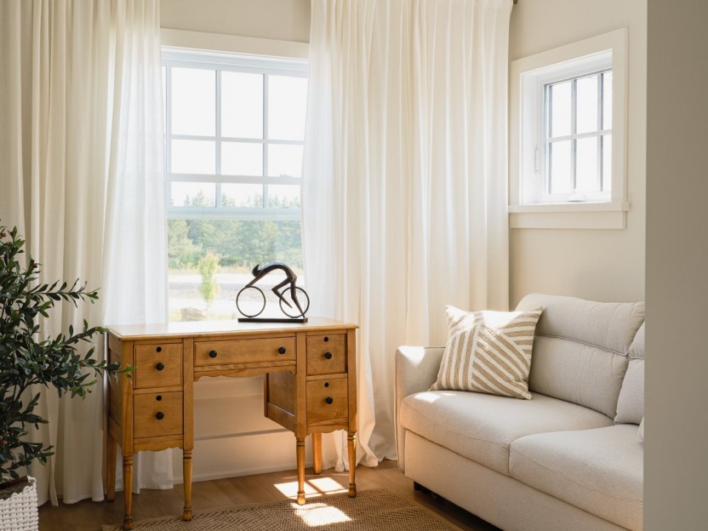
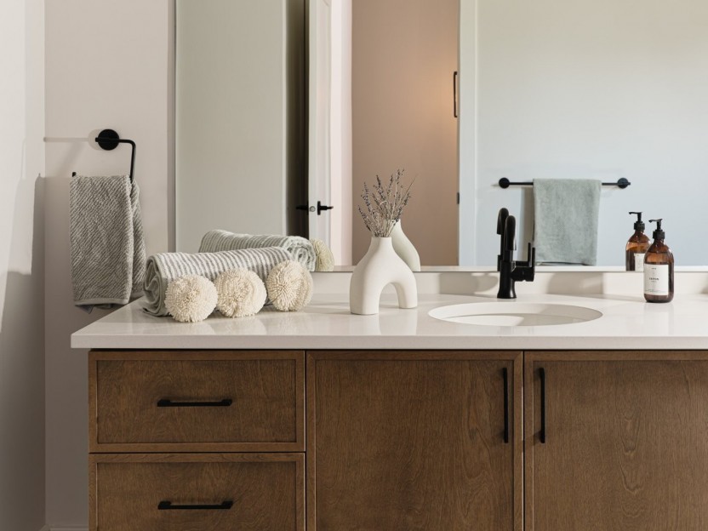
328 Ch. Ladyfield
JUSQU'À 50,000$ DE RABAIS POUR PREMIERS ACHETEURS!!! Ferme Hendrick: Découvrez les premières maisons en rangée de style craftsman à la Ferme...
-
Bedrooms
3 + 1
-
Bathrooms
2 + 1
-
sqft
1540
-
price
$699,000+GST/QST
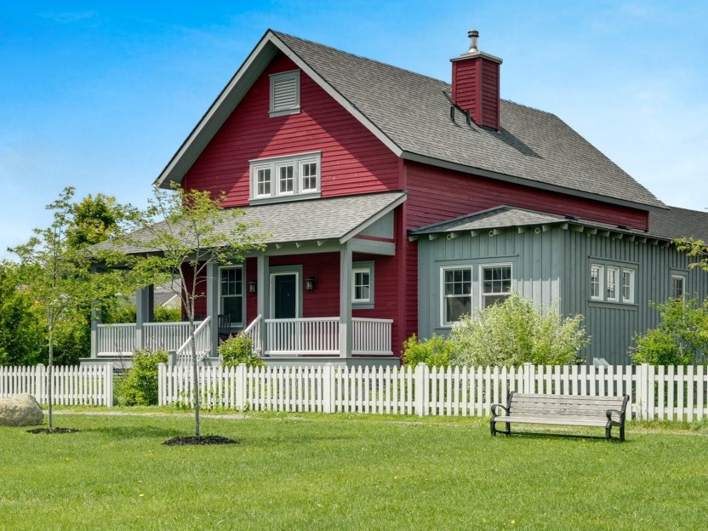
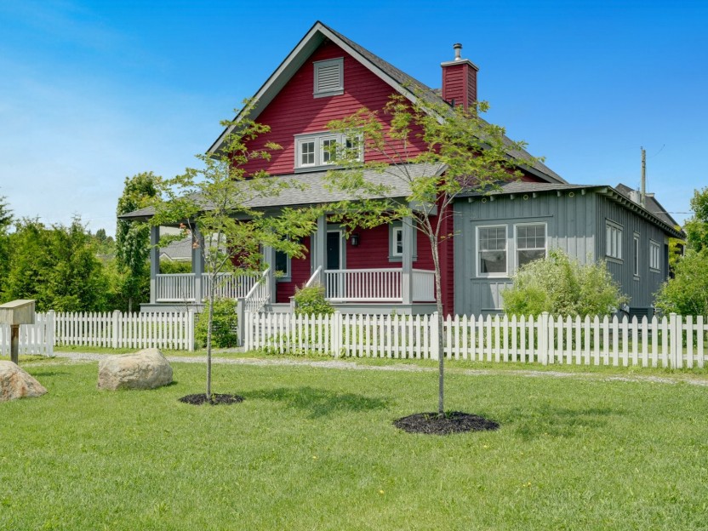
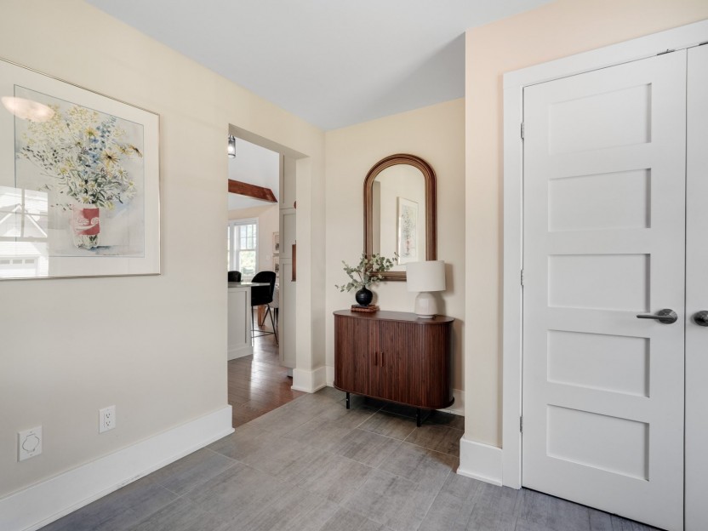
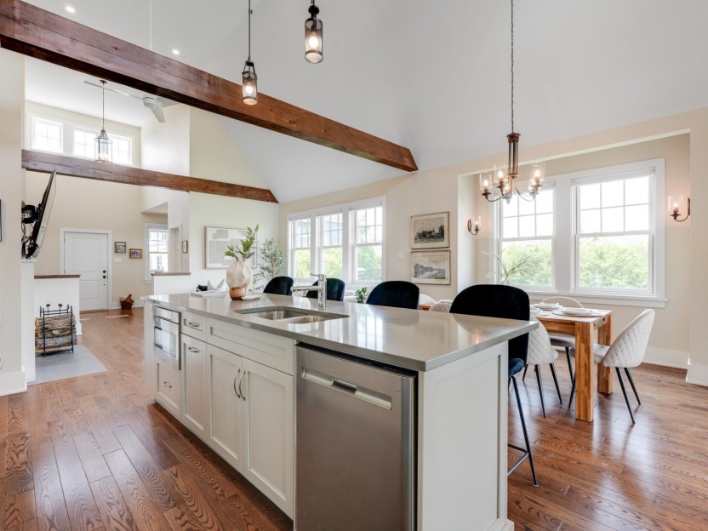
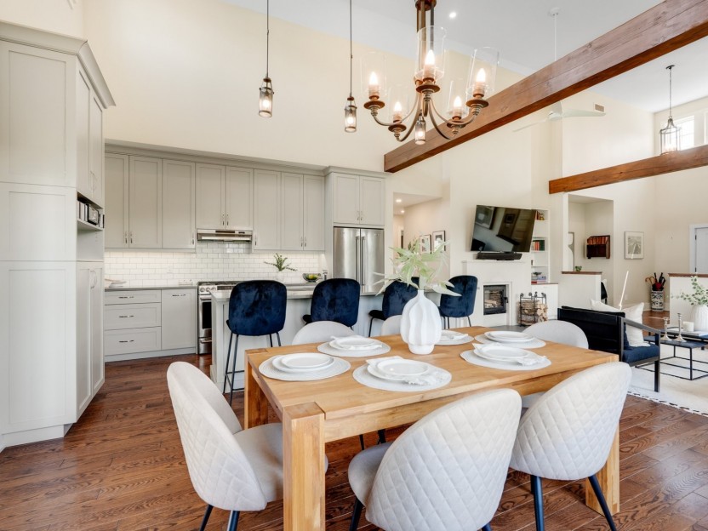
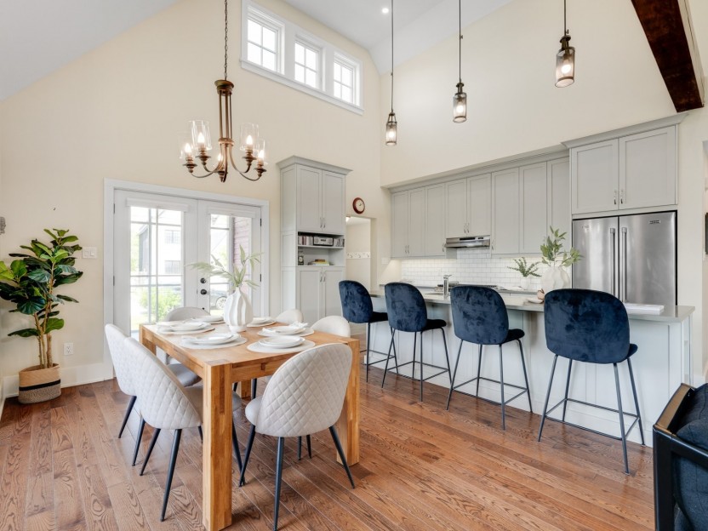
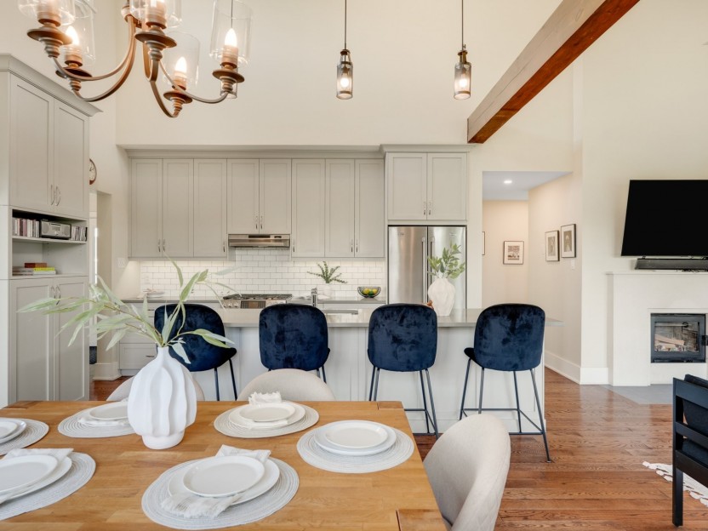
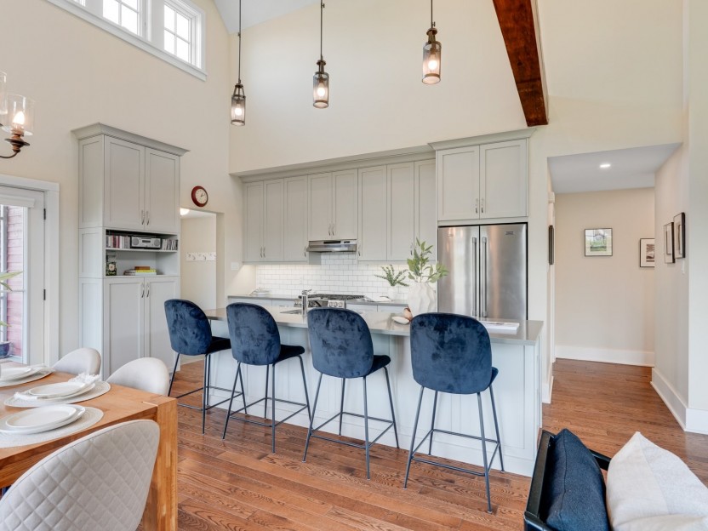
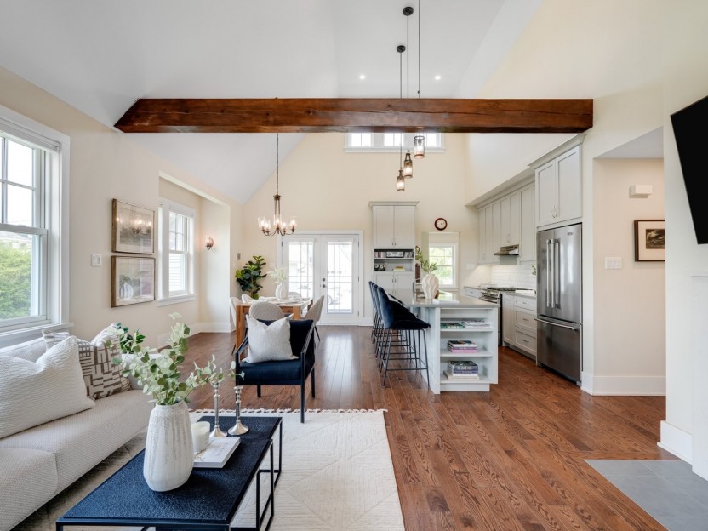
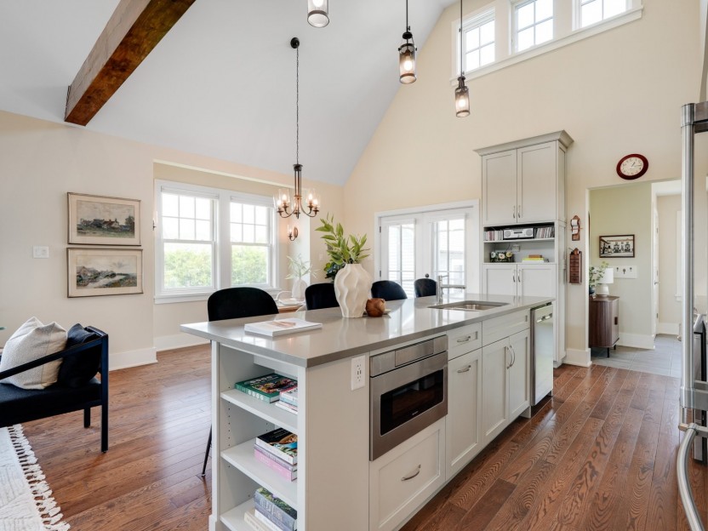
8 Ch. de Montpelier
Une rare occasion à la Ferme Hendrick Farm! Cette maison ensoleillée, face au parc, se distingue par ses impressionnants plafonds cathédrale...
-
Bedrooms
2 + 2
-
Bathrooms
2 + 1
-
sqft
1600
-
price
$1,249,900


