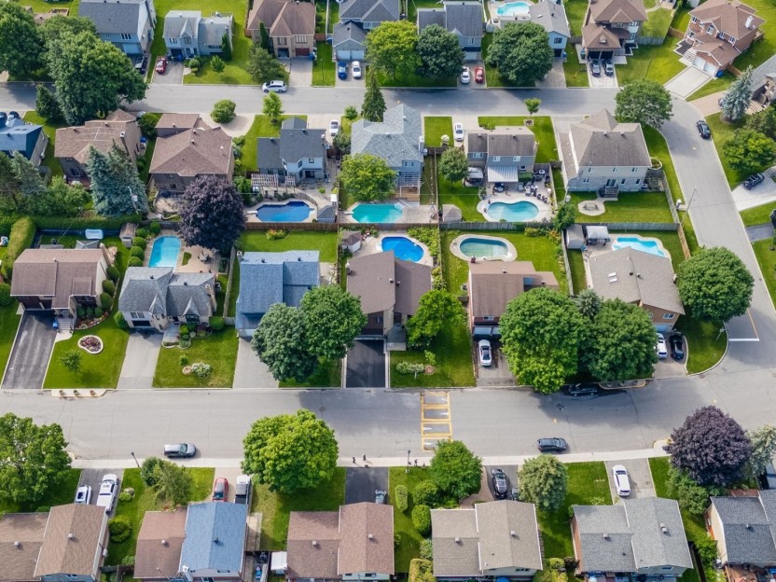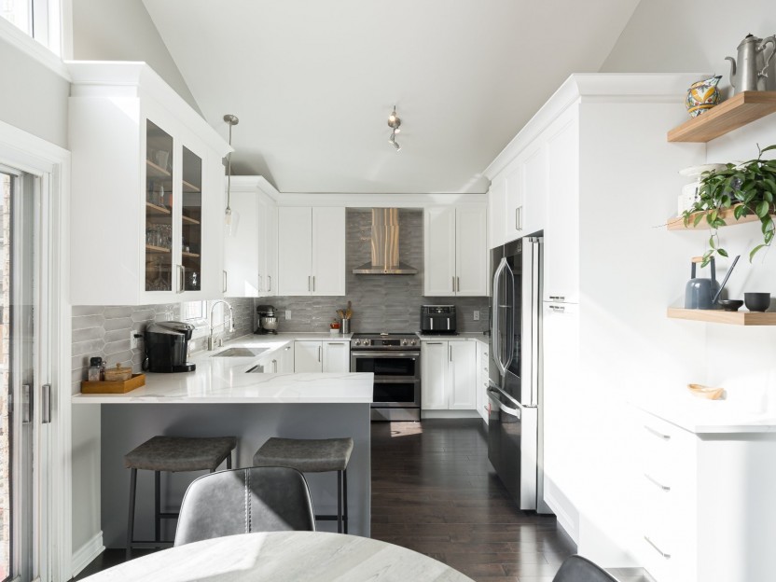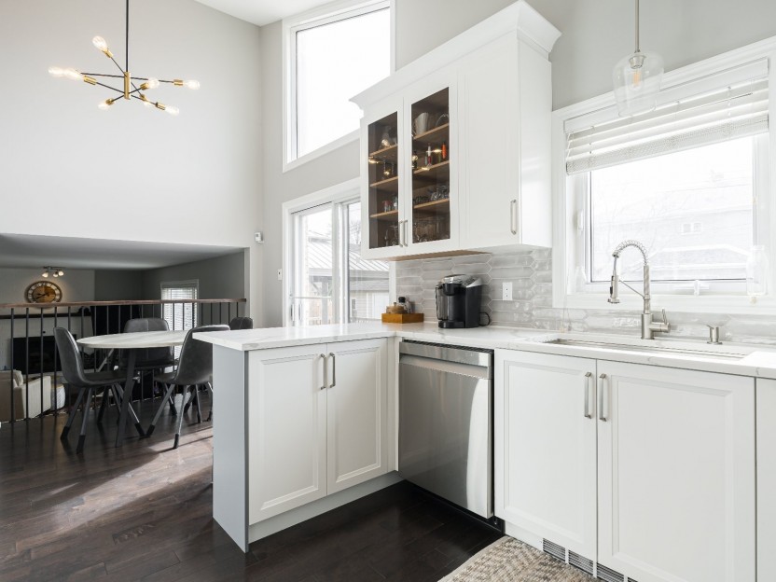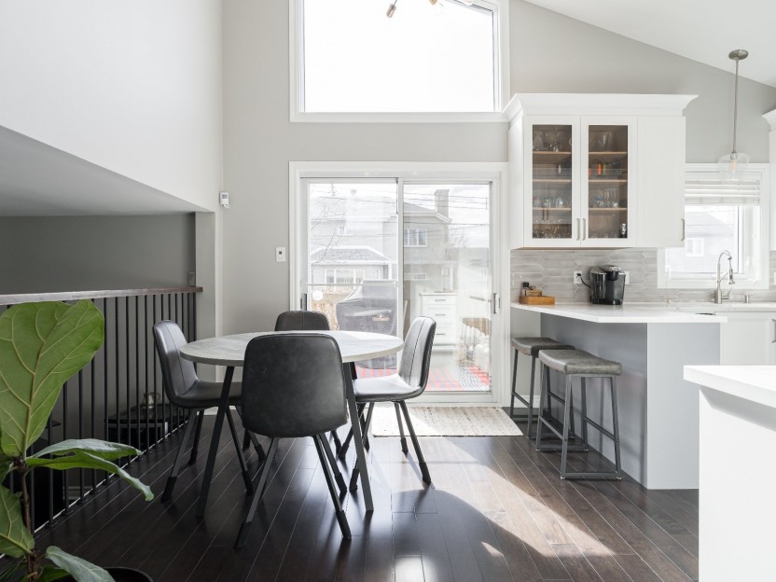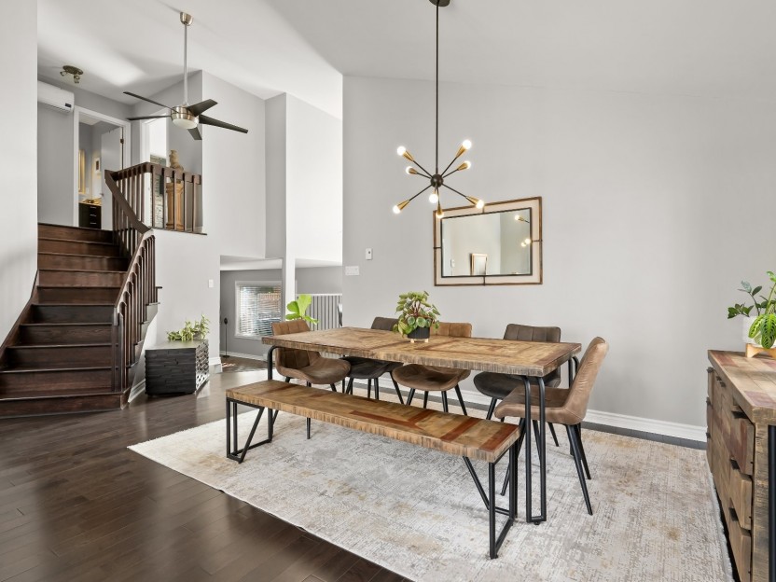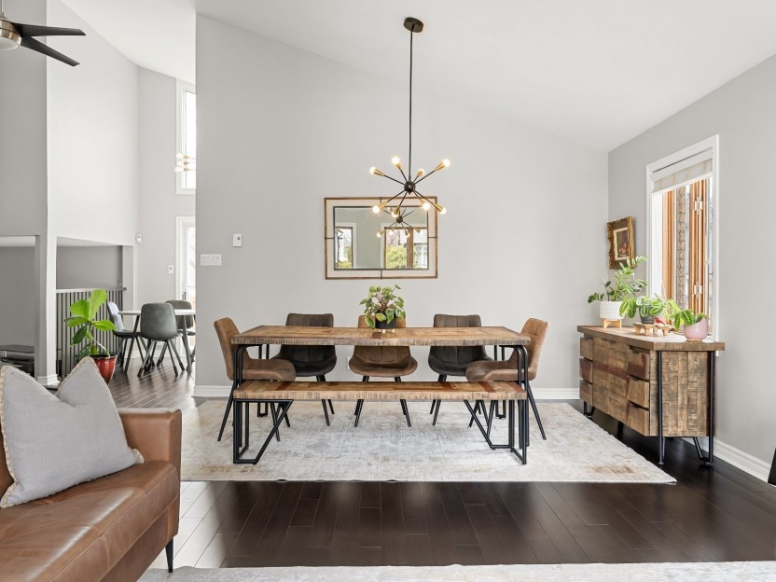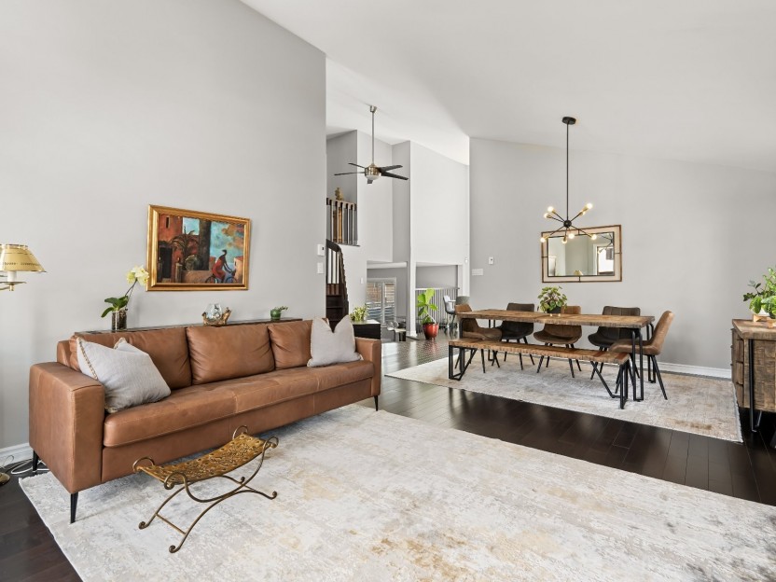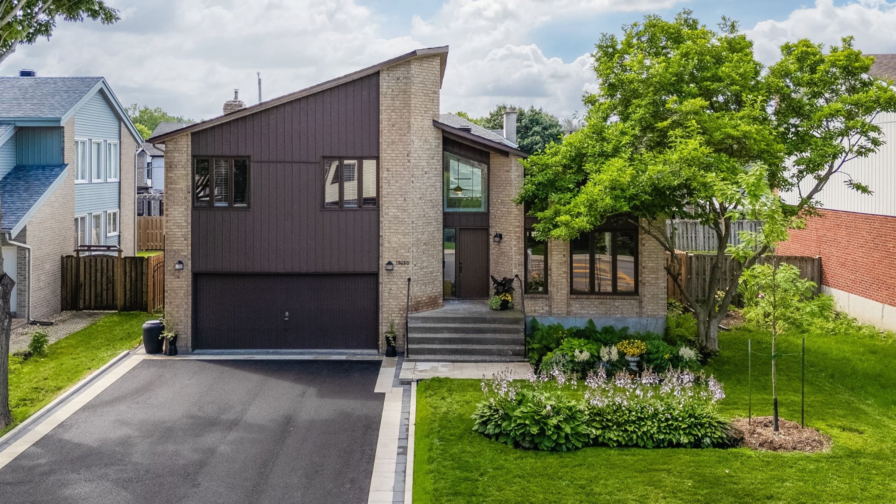
38 PHOTOS
Kirkland - Centris® No. 28526103
19480 Boul. Elkas
-
3 + 1
Bedrooms -
2 + 1
Bathrooms -
sold
price
Just steps from the REM station, this spacious Timberlea home is a true gem with 14 ft cathedral ceilings and a bright, modern interior. The updated kitchen, bathrooms and hardwood flooring add a touch of luxury, while the large primary suite features heated floors in the ensuite and walk-in closet. With two living rooms, there's plenty of space to relax or entertain. Upstairs offers three bedrooms, while the new finished basement includes a TV room and an extra bedroom or office. Enjoy a private, fenced yard with a heated inground pool. Close to shops, schools, and the cinema--this move-in ready home has it all.
Additional Details
This exquisite home boasts an array of features designed to enhance comfort, convenience, and luxury living. Step into the inviting ambiance of the closed vestibule, leading into the expansive open-concept living, dining and luxurious kitchen space with 14-foot cathedral ceilings and pristine hardwood flooring throughout. Ascend the split curved oak staircase to discover three generously sized bedrooms and two full bathrooms, including a primary suite offering a tranquil retreat from the hustle and bustle of daily life. A few steps down from the main level, enjoy the warmth and ambiance of the bright family room, complete with a cozy wood fireplace, adjacent to a convenient powder room with laundry facilities and direct access to the double garage. Descend to the newly renovated bright basement, where an additional bedroom and family room await, providing ample space for entertaining or relaxing movie nights, complemented by abundant storage options. Step outside to the backyard oasis, featuring a two-level wooden deck overlooking a heated inground pool, surrounded by a brand new fence for ultimate privacy and relaxation. Conveniently situated near shops, a movie theatre, parks, and esteemed educational institutions such as Académie Marie-Claire & École Emile-Neligan, this home also offers easy access to the new and upcoming REM station, ensuring effortless connectivity to surrounding amenities and destinations. Indulge in the epitome of luxurious living and schedule your viewing today!
*Updates
*Spring 2016:
Both bathrooms on 2nd floor renovated. Both bathrooms including walk in closet have heated floors. Laundry room renovated
Also new wood floors installed in the 3 bedrooms.
May 2020: New fence on all sides (3)
December 2020: New roof shingles
Spring 2022:
On main floor New ceramic in entrance and wood floors installed. Fully renovated kitchen cabinets, back splash, quartz countertop.
New water heater 2024 (owned)
July 2023:
New pool liner and added a heater.
June 2024:
New asphalt driveway with uni stone border. Added window wells (2024 & 2025).
April 2025:
Fully renovated basement
Included in the sale
Dishwasher, hood fan, light fixtures, blinds, ceiling fan, electric fireplace in primary bedroom, TV brackets in ensuite & bedroom, water proof TV in ensuite, central vacuum (without warranty) and accessories. Cabanon, pool heater and pump, bird bath, gazebo with screens, heater in gazebo.
Excluded in the sale
Fridge, stove, washer and dryer, fridge in garage.
Location
Payment Calculator
Room Details
| Room | Level | Dimensions | Flooring | Description |
|---|---|---|---|---|
| Living room | Ground floor | 12.7x13.10 P | Wood | |
| Dining room | Ground floor | 10.5x13.5 P | Wood | |
| Dinette | Ground floor | 10.8x8.5 P | Wood | |
| Kitchen | Ground floor | 10.8x11.6 P | Wood | Quartz countertop |
| Master bedroom | 2nd floor | 16.10x11.11 P | Wood | Electric fireplace |
| Bathroom | 2nd floor | 9.0x7.11 P | Ceramic tiles | Ensuite heated floors |
| 2nd floor | 11.10x4.11 P | Ceramic tiles | Heated floors | |
| Bedroom | 2nd floor | 14.8x13.3 P | Wood | |
| Bedroom | 2nd floor | 11.4x10.4 P | Wood | |
| Bathroom | 2nd floor | 9.8x4.11 P | Ceramic tiles | Heated floors |
| Family room | 11.9x22.2 P | Parquetry | Wood fireplace | |
| Washroom | 13.5x5.0 P | Ceramic tiles | Washer/Dryer | |
| Playroom | Basement | 22.8x12.5 P | ||
| Bedroom | Basement | 10.6x17.10 P | Or office | |
| Storage | Basement | 8.8x6.3 P | Concrete | 5 foot crawl space |
| Storage | Basement | 8.8x6.3 P | Concrete | Leads to cold room |
Assessment, taxes and other costs
- Municipal taxes $5,541
- School taxes $737
- Municipal Building Evaluation $549,900
- Municipal Land Evaluation $375,000
- Total Municipal Evaluation $924,900
- Evaluation Year 2021
Building details and property interior
- Heating system Electric baseboard units
- Water supply Municipality
- Heating energy Electricity
- Equipment available Wall-mounted heat pump
- Windows Wood
- Foundation Poured concrete
- Hearth stove Wood fireplace
- Garage Attached
- Pool Heated, Inground
- Proximity Highway, Cegep, Hospital, Park - green area, Bicycle path, Elementary school, High school, Cross-country skiing, Public transport
- Siding Brick
- Bathroom / Washroom Adjoining to the master bedroom, Seperate shower
- Basement 6 feet and over, Finished basement
- Parking Outdoor, Garage
- Sewage system Municipal sewer
- Landscaping Fenced yard
- Window type Crank handle
- Roofing Asphalt shingles
- Topography Flat
- Zoning Residential
Properties in the Region










95 Rue du Syrah
Bienvenue dans ce cottage exécutif exceptionnel de 4 chambres et 2,5 salles de bain, situé dans le très recherché quartier de Lacey Green. I...
-
Bedrooms
4
-
Bathrooms
2 + 1
-
price
$1,449,000
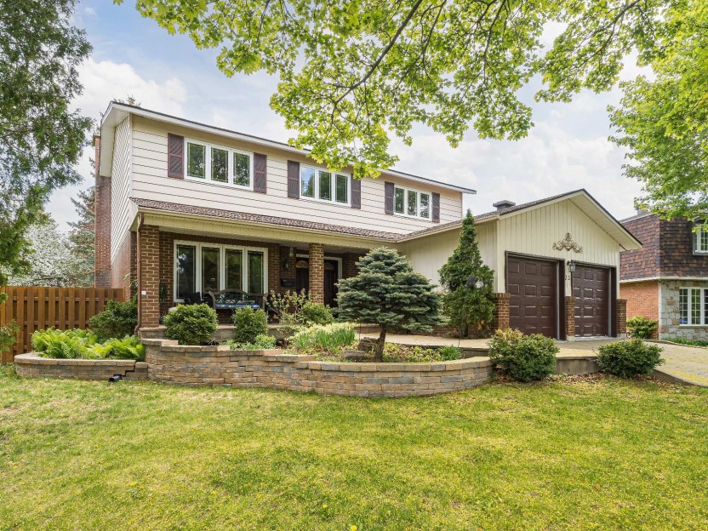
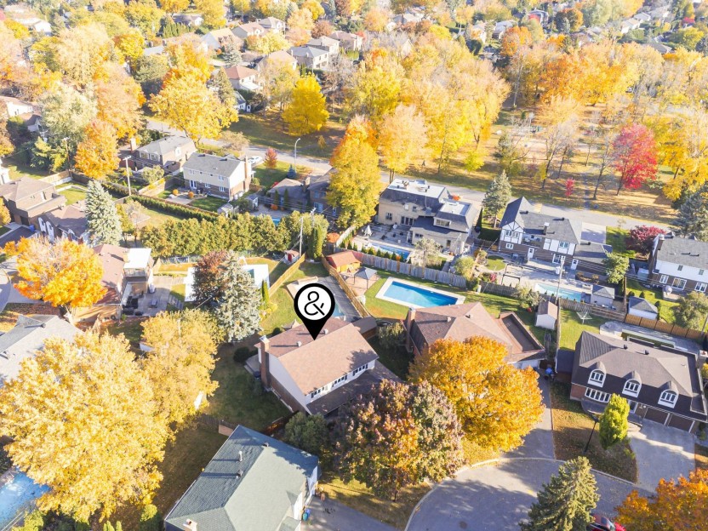
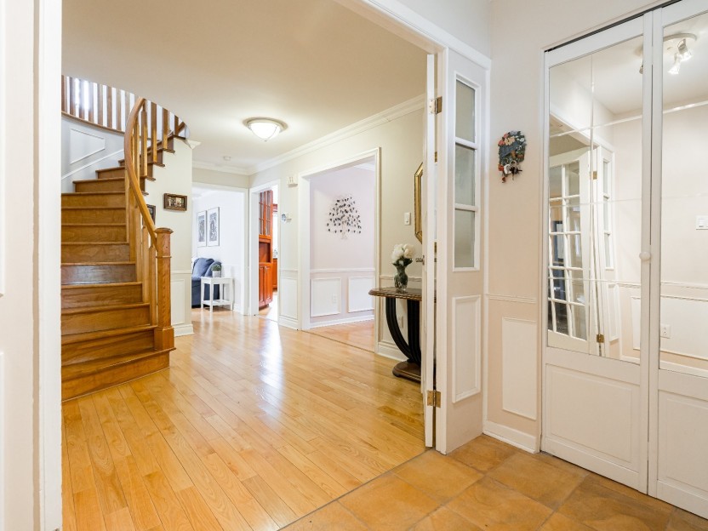
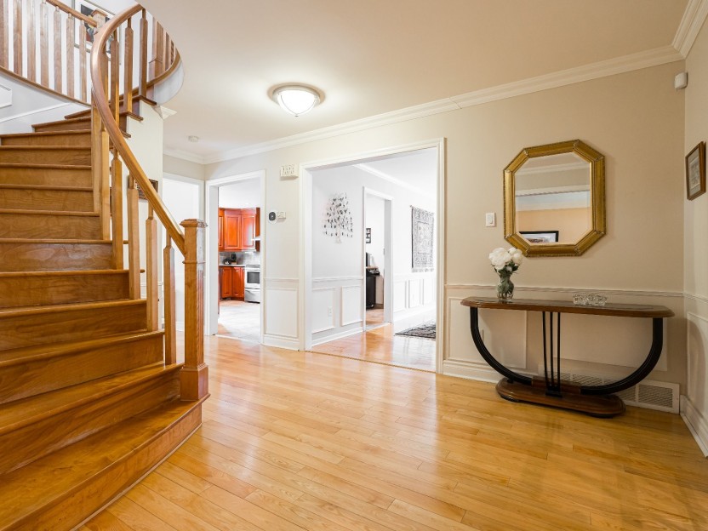
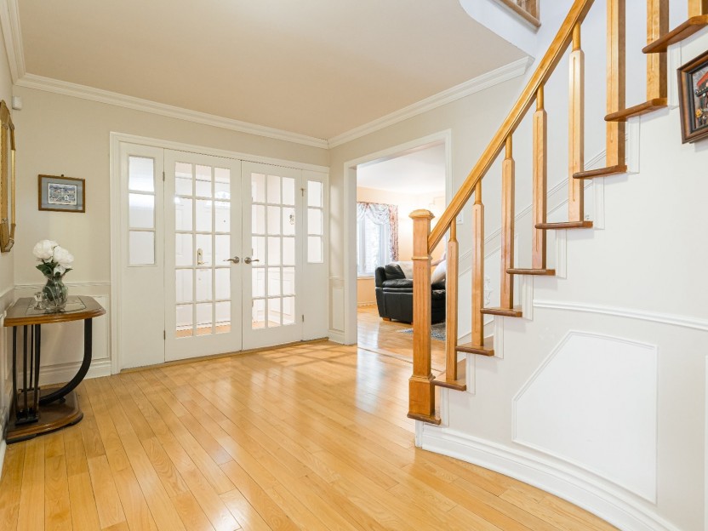
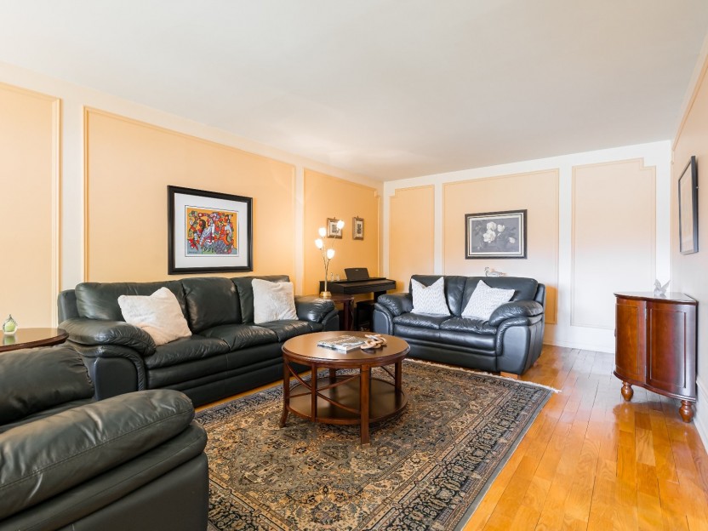
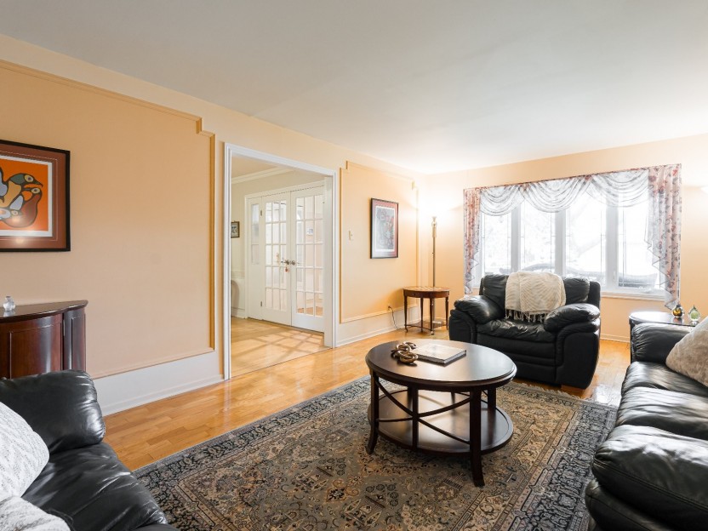
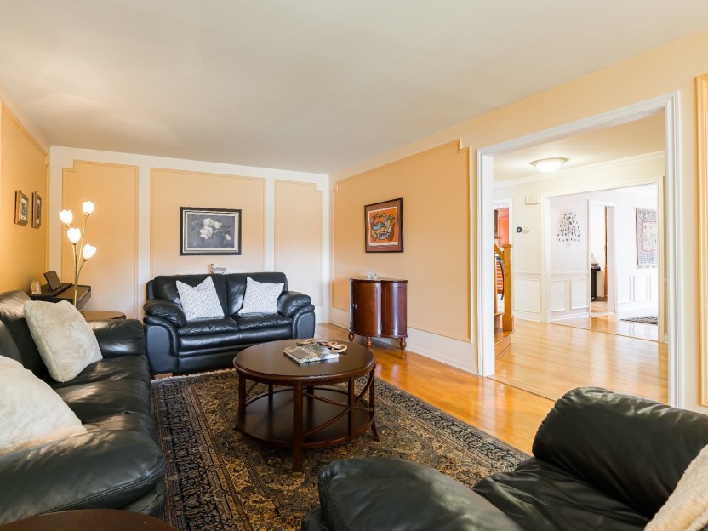
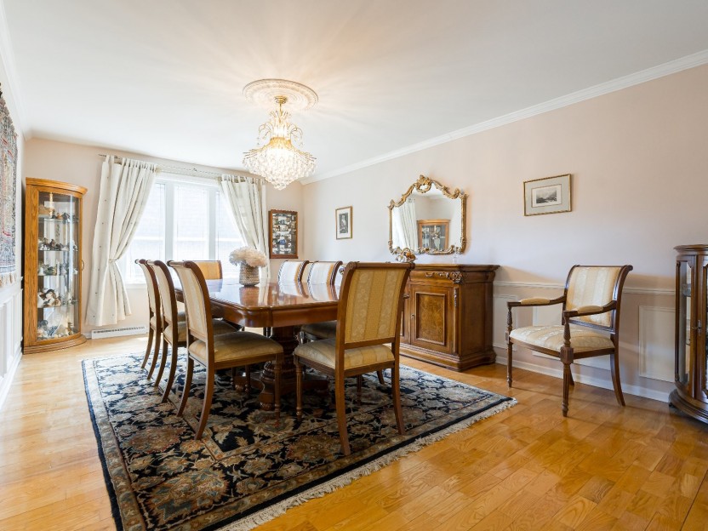
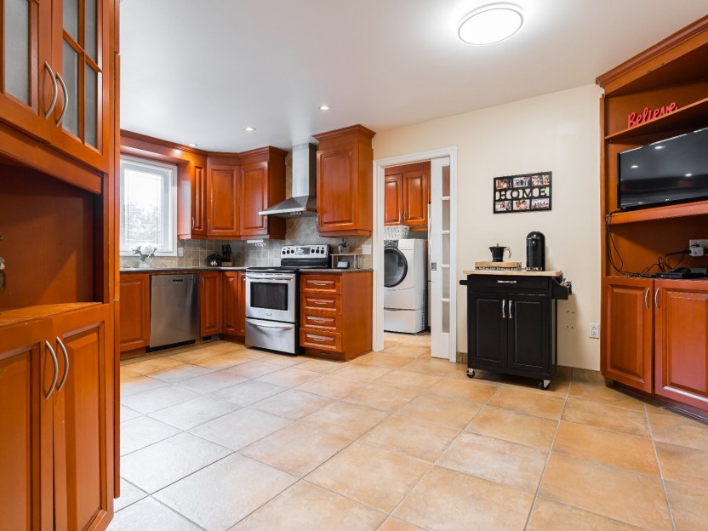
23 Rue Van Every
Bienvenue dans ce spacieux cottage exécutif situé dans un secteur de choix à Kirkland Sud. Nichée sur un croissant tranquille dans le secte...
-
Bedrooms
4 + 1
-
Bathrooms
3 + 1
-
sqft
3269
-
price
$1,249,000
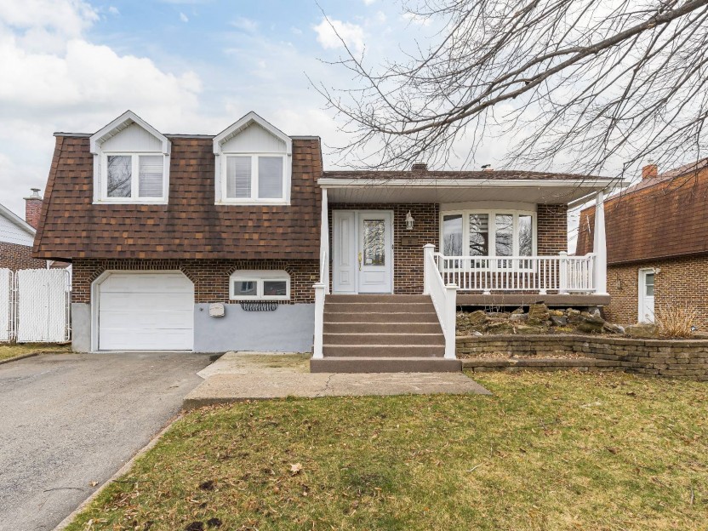
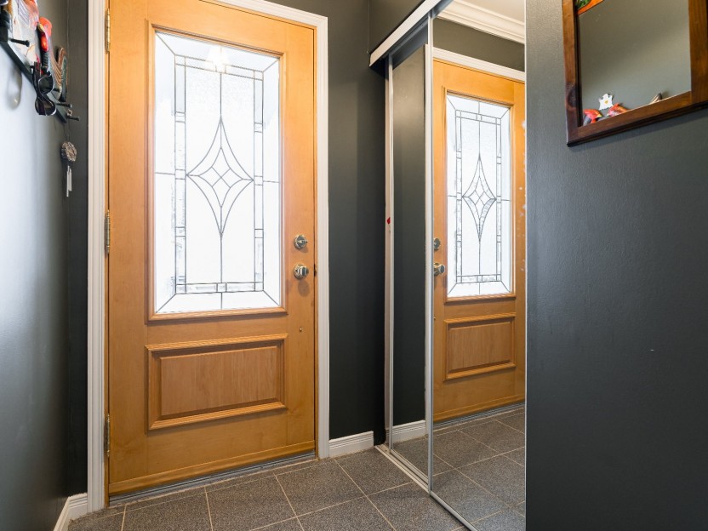
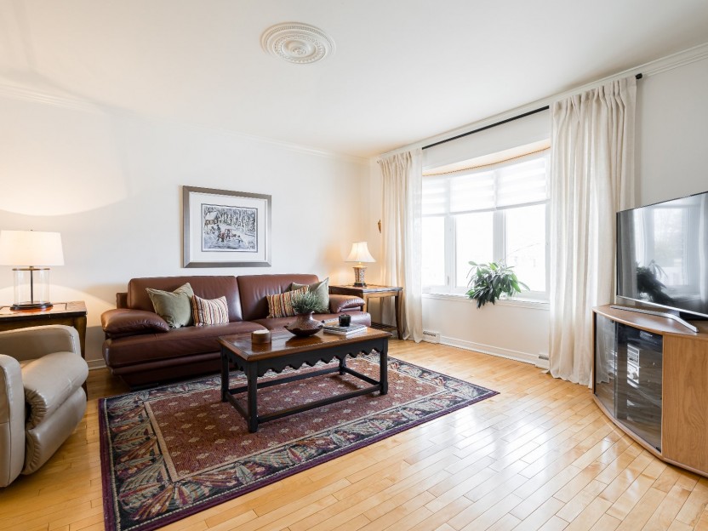
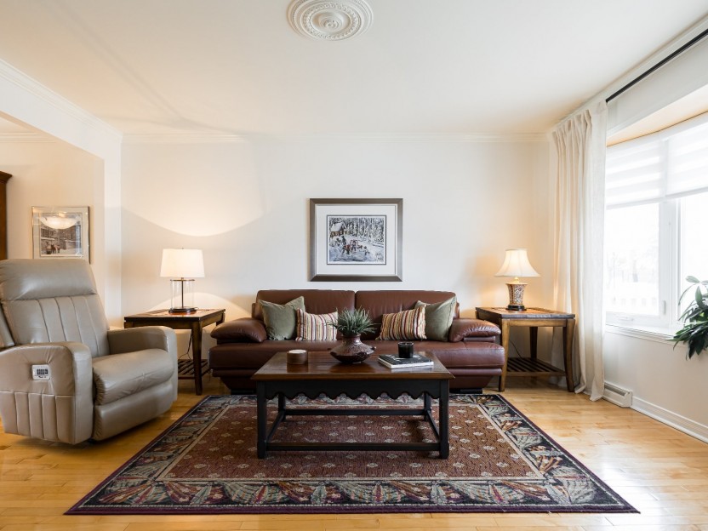
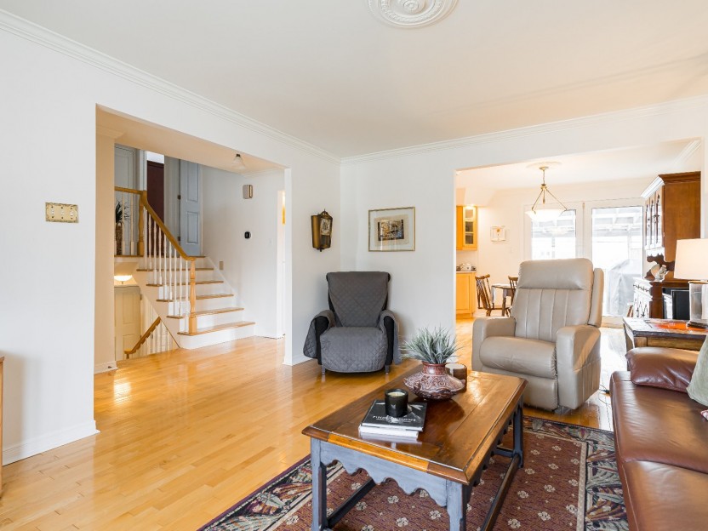
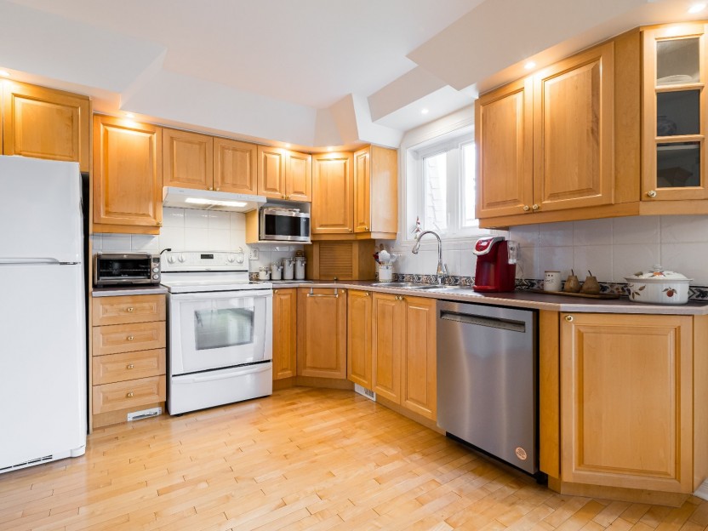
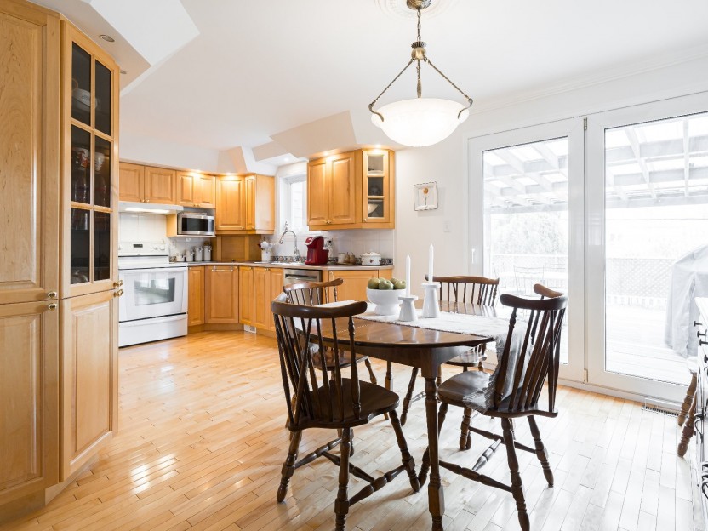
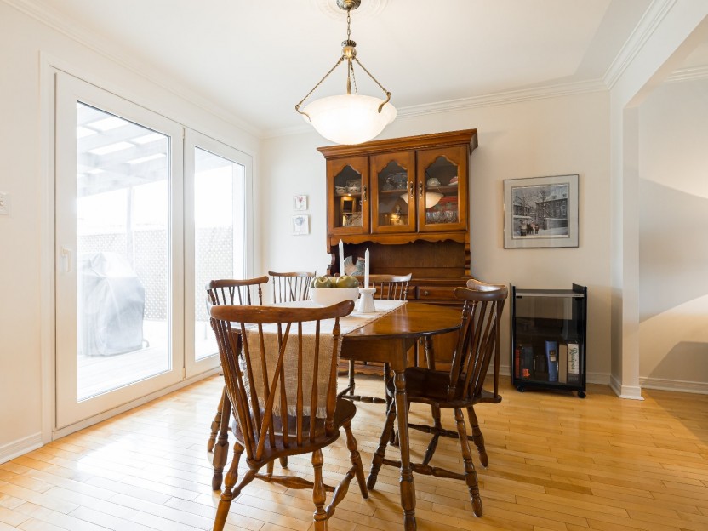
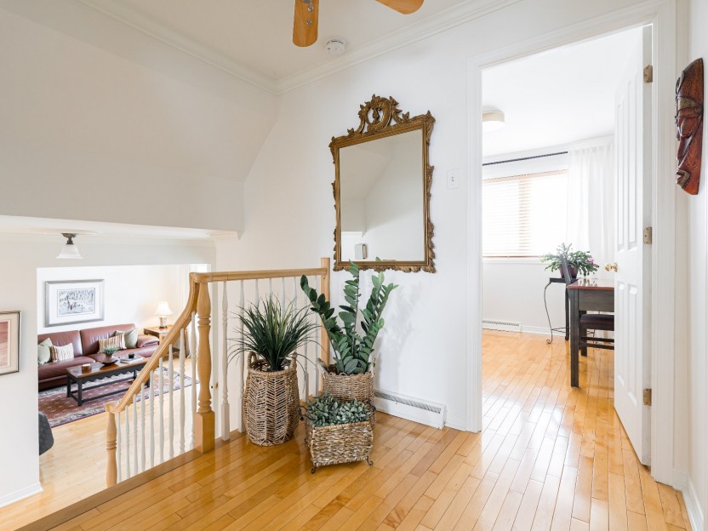
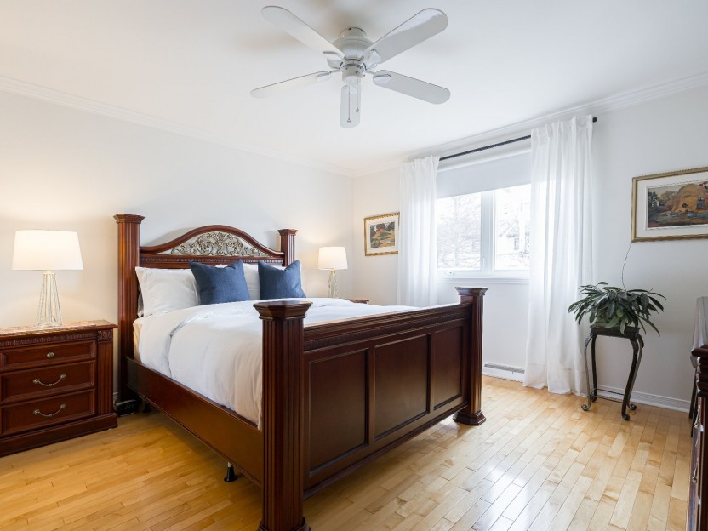
36 Rue Daudelin
-
Bedrooms
3 + 1
-
Bathrooms
2 + 1
-
price
$750,000

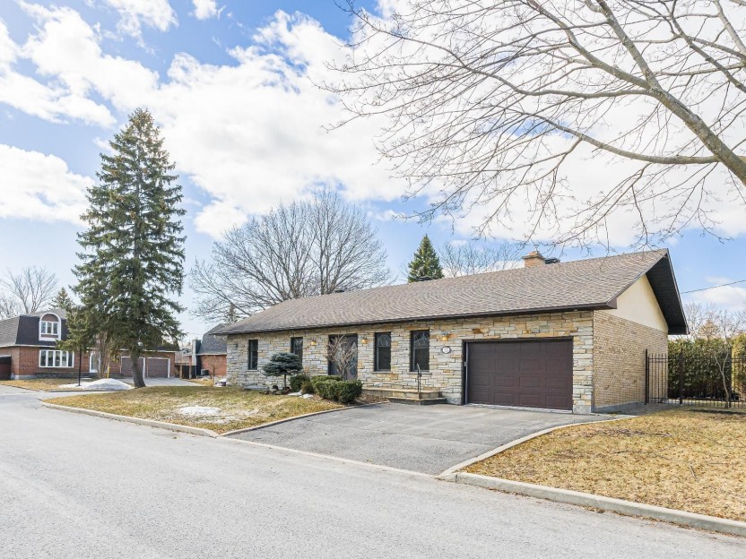
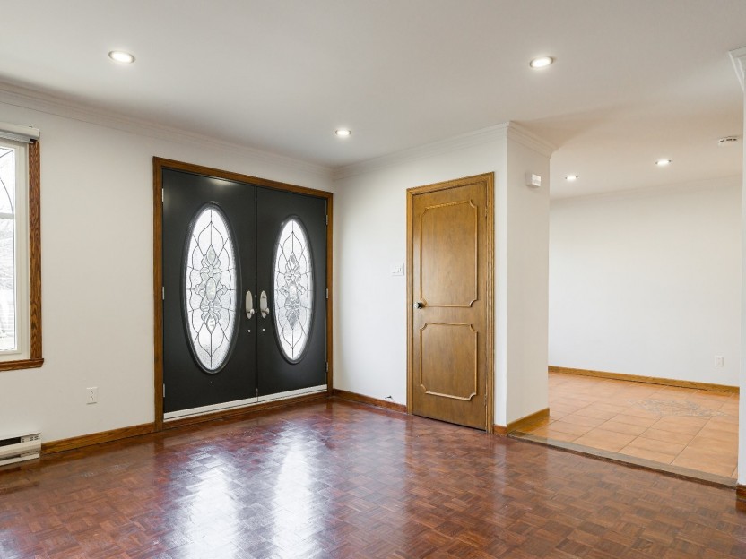
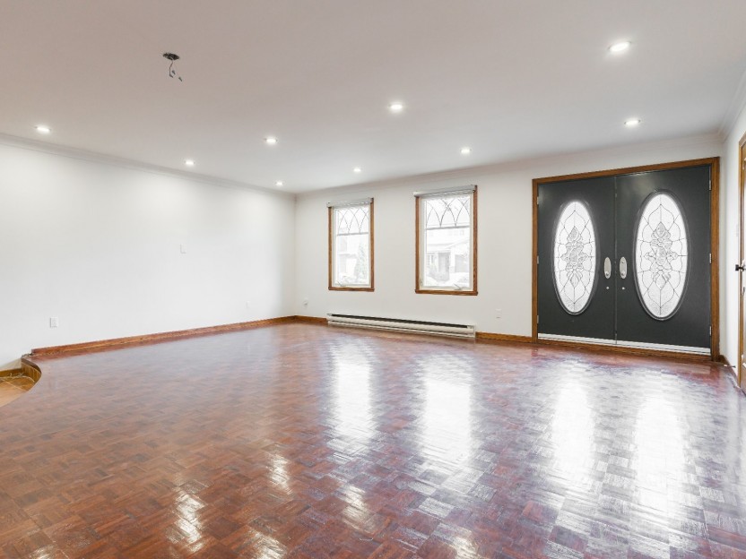
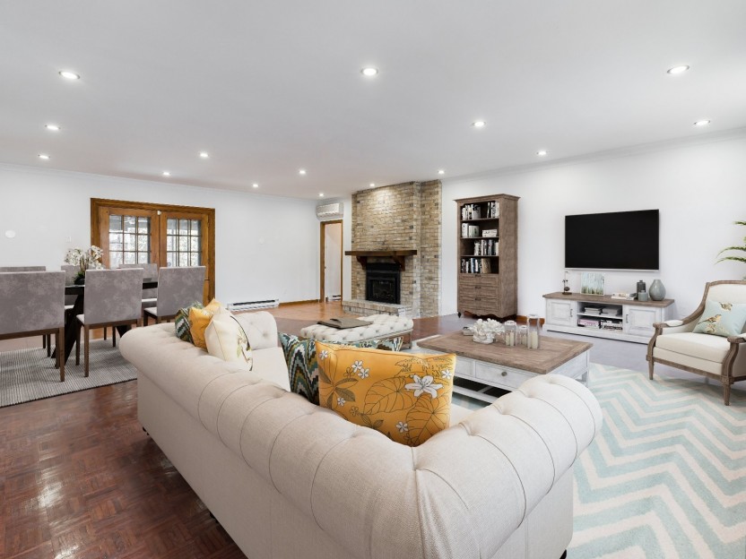
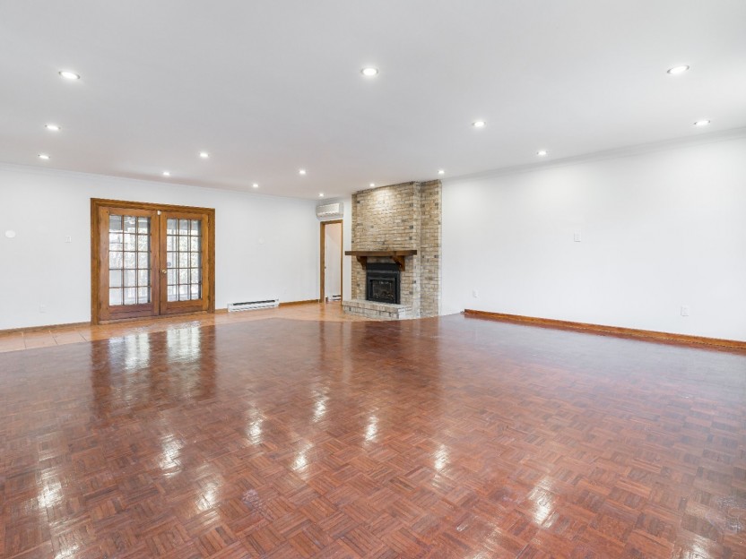
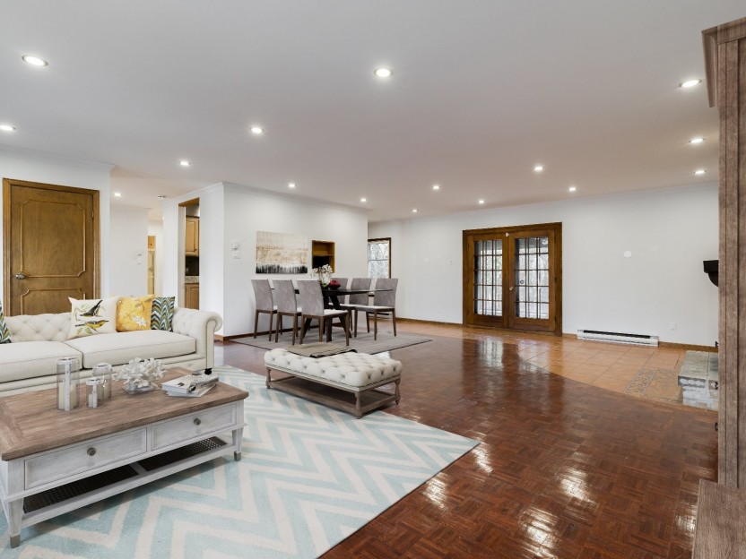
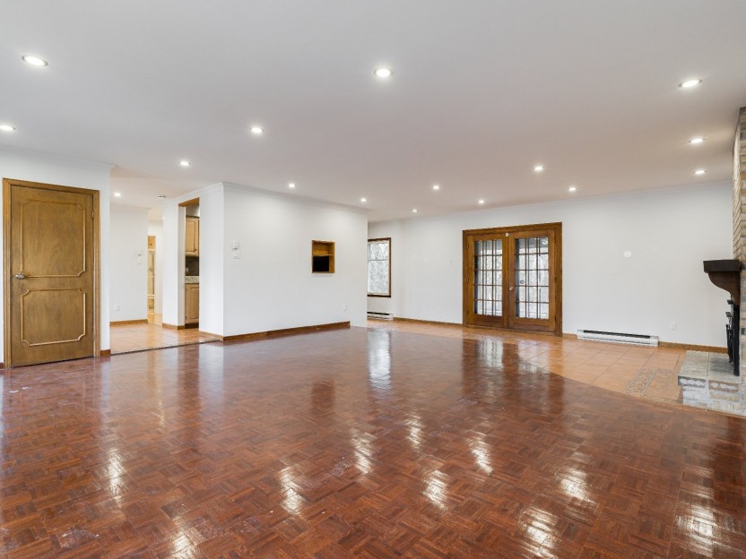
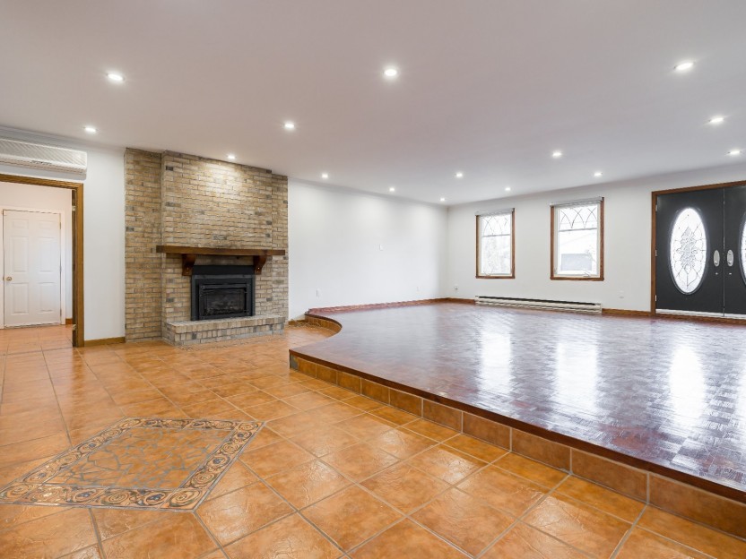
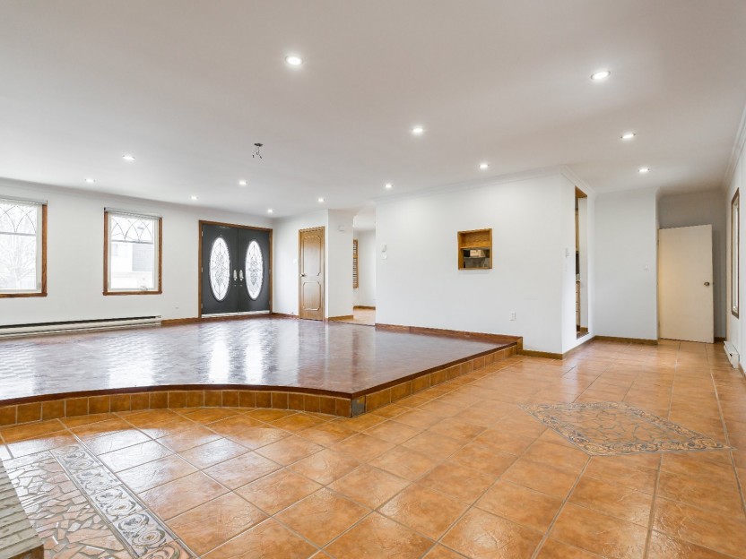
18 Rue Van Every
Bienvenue au 18, rue Van Every, situé dans le très prisé secteur sud-ouest de Kirkland. Ce charmant bungalow de style ranch est implanté sur...
-
Bedrooms
2 + 1
-
Bathrooms
2 + 1
-
price
$799,000
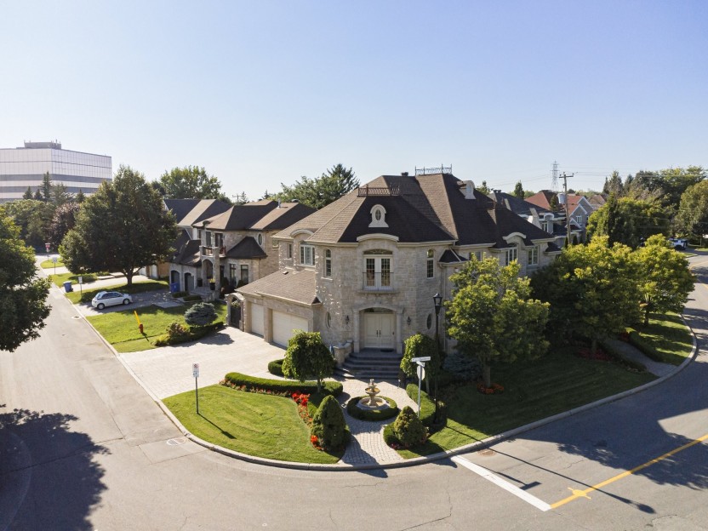
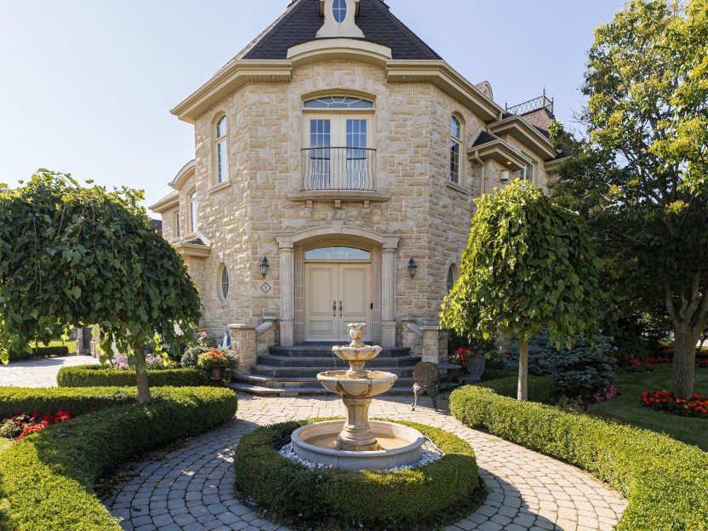
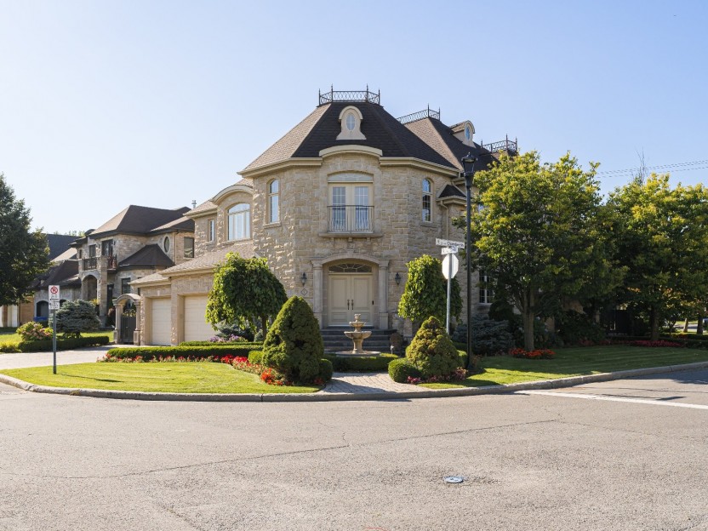
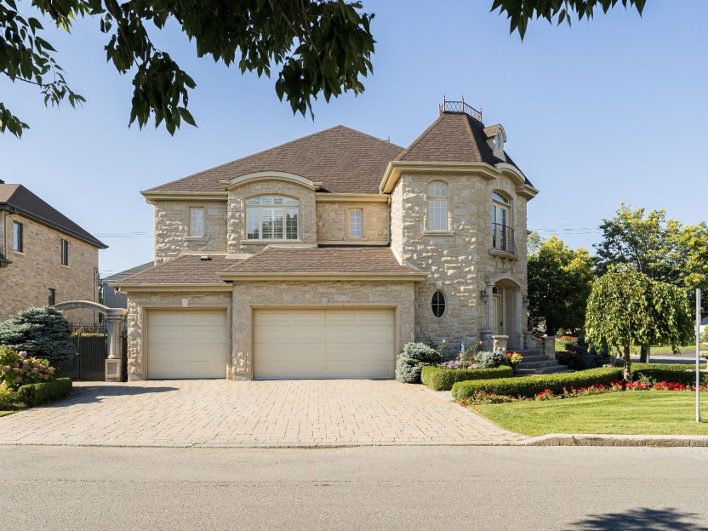
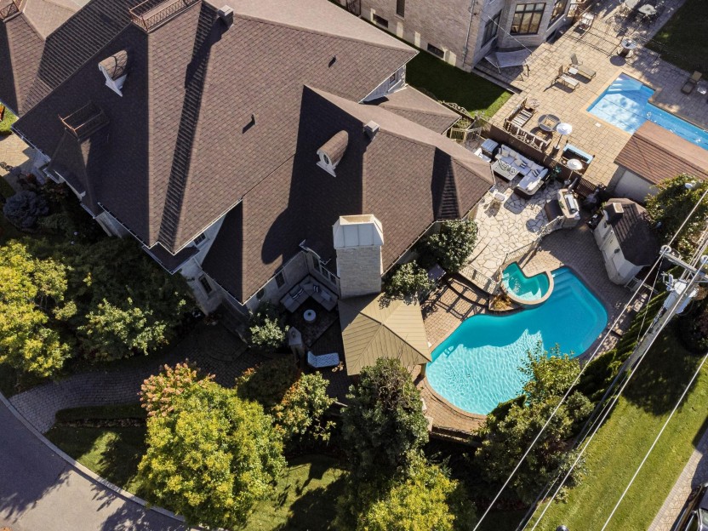
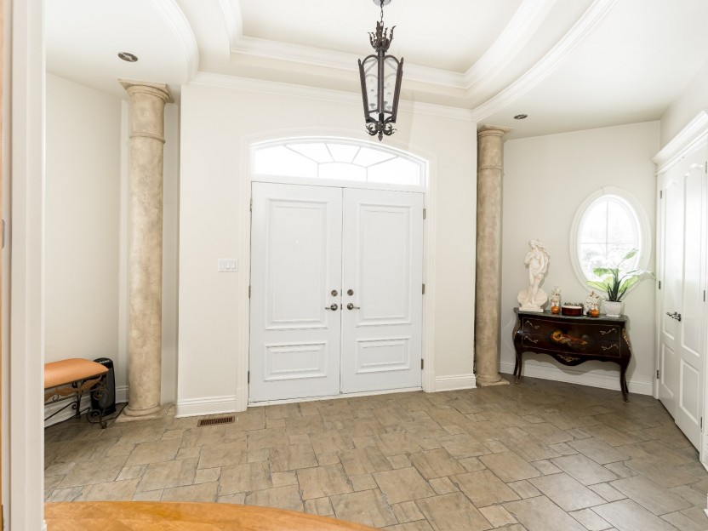
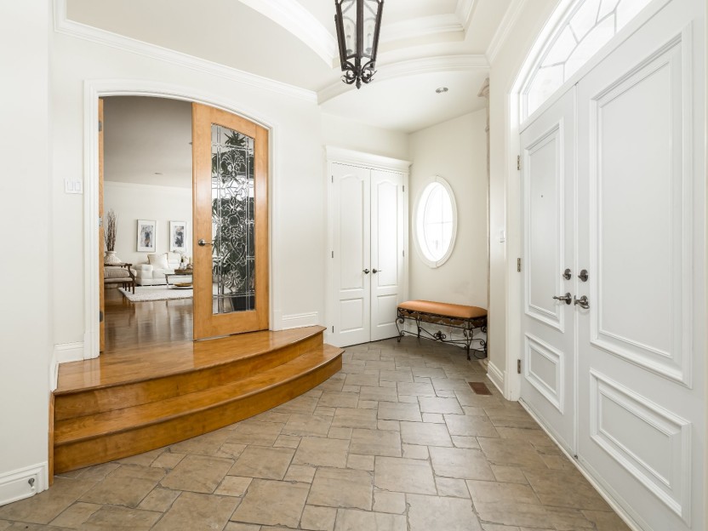
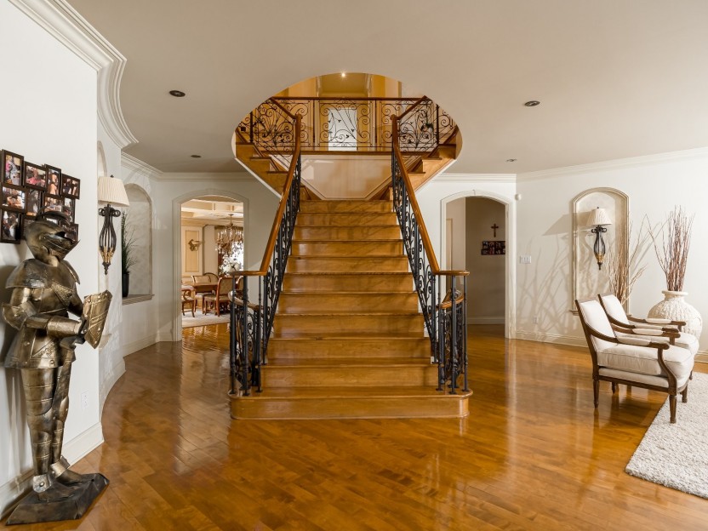
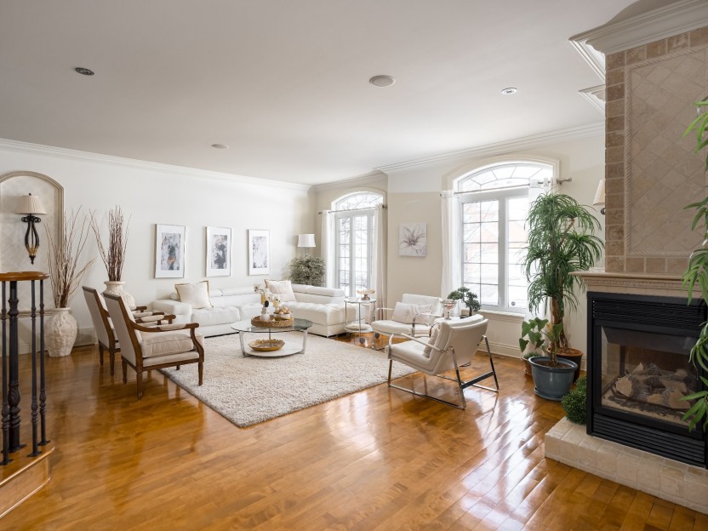
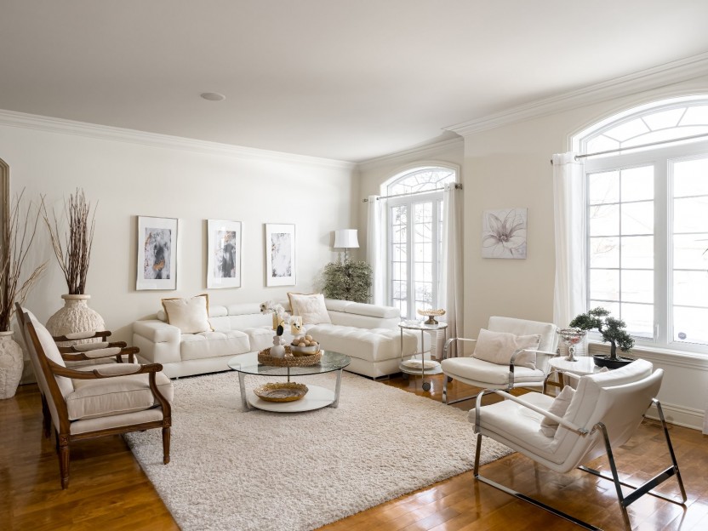
7 Rue Grilli
Bienvenue dans cette propriété exceptionnellement prestigieuse, offrant plus de 5 500 pieds carrés d'espace de vie méticuleusement conçu. Av...
-
Bedrooms
5 + 3
-
Bathrooms
6 + 1
-
sqft
5856.64
-
price
$2,649,000










11 Rue Viney
Bienvenue dans cette magnifique maison à paliers multiples, soigneusement entretenue et située dans une rue paisible de Kirkland.
-
Bedrooms
3 + 1
-
Bathrooms
1 + 1
-
price
$749,900
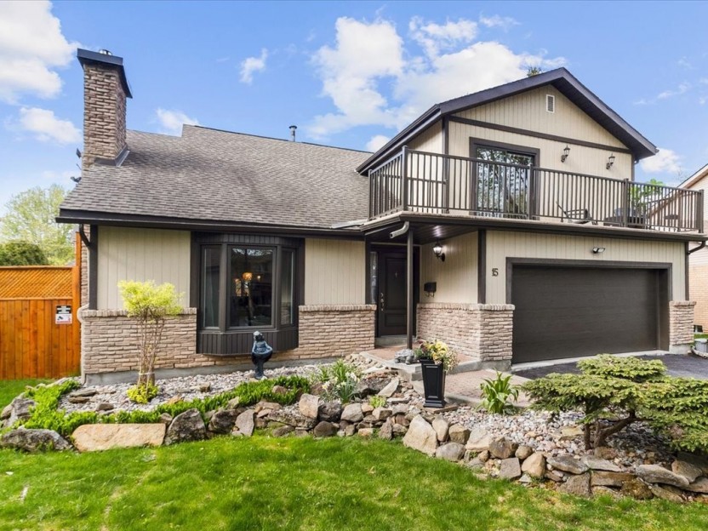
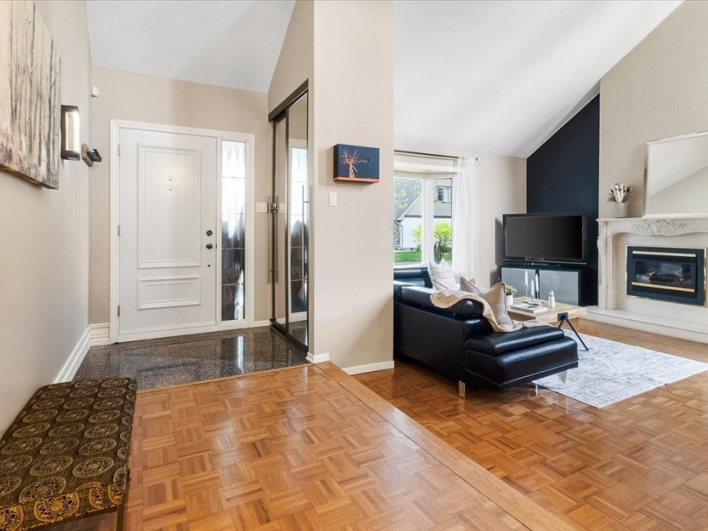
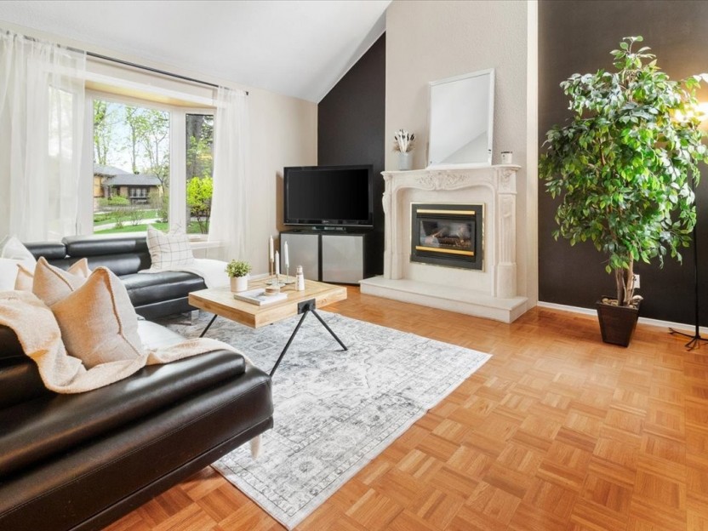
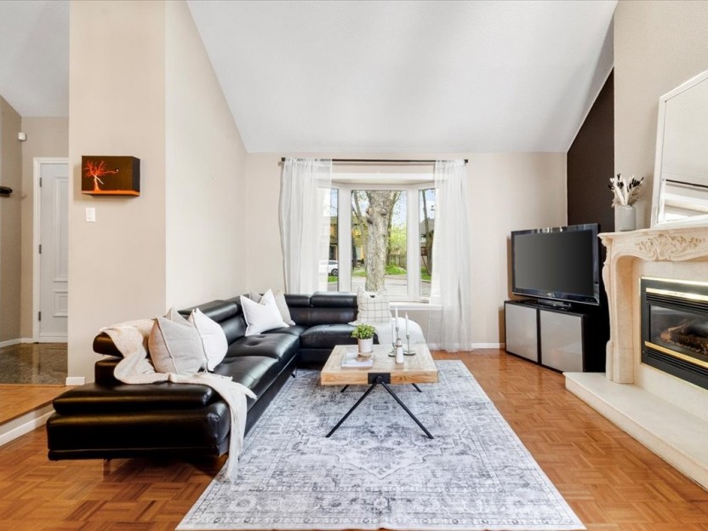
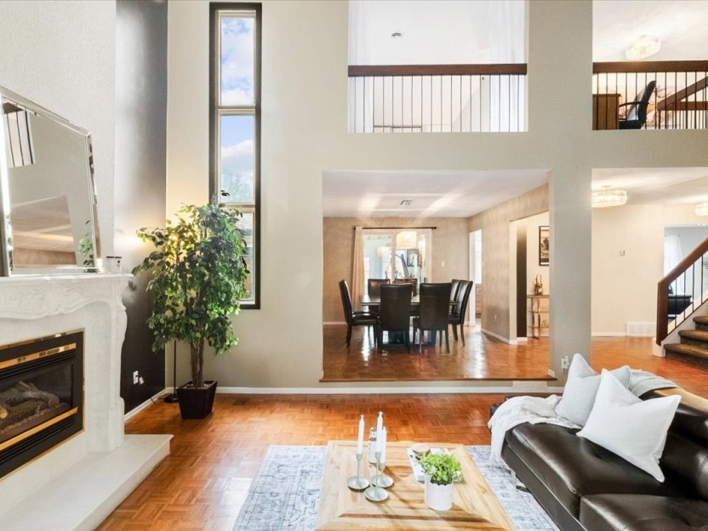
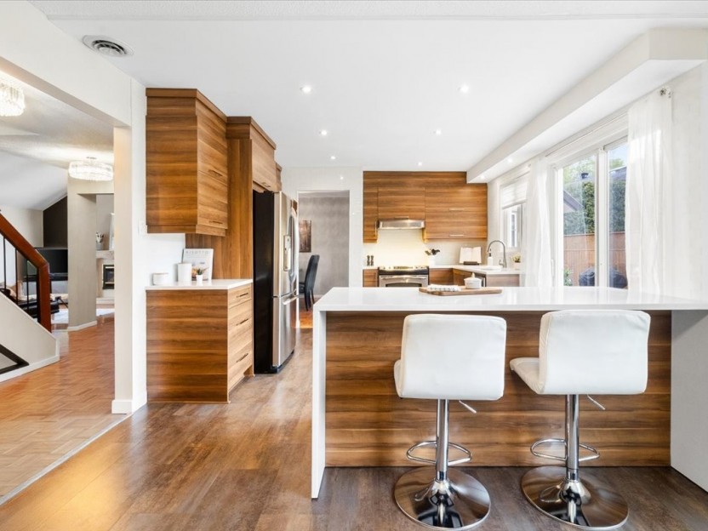
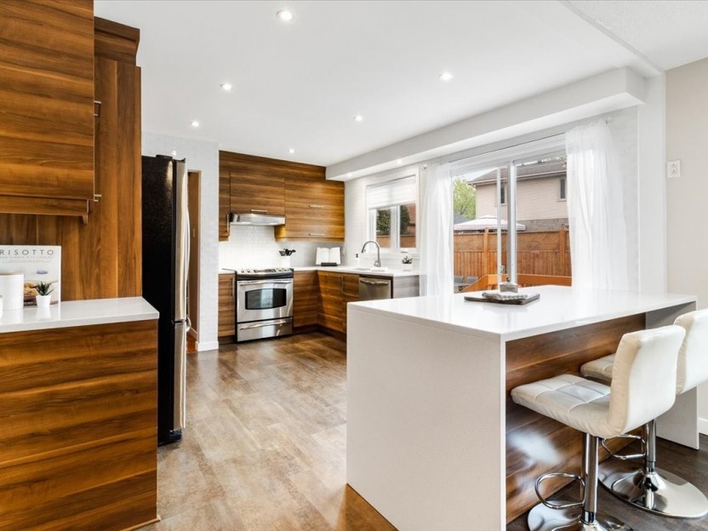
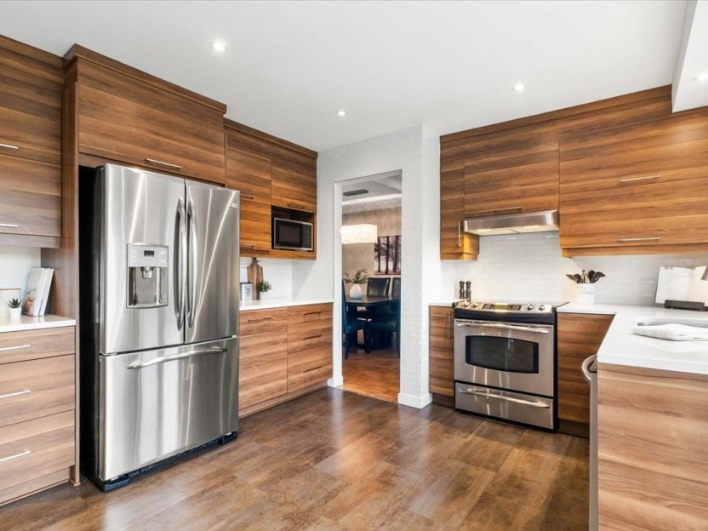
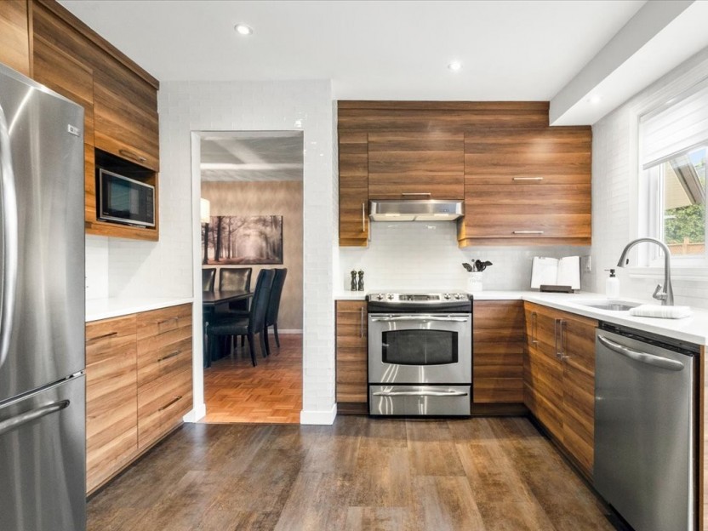
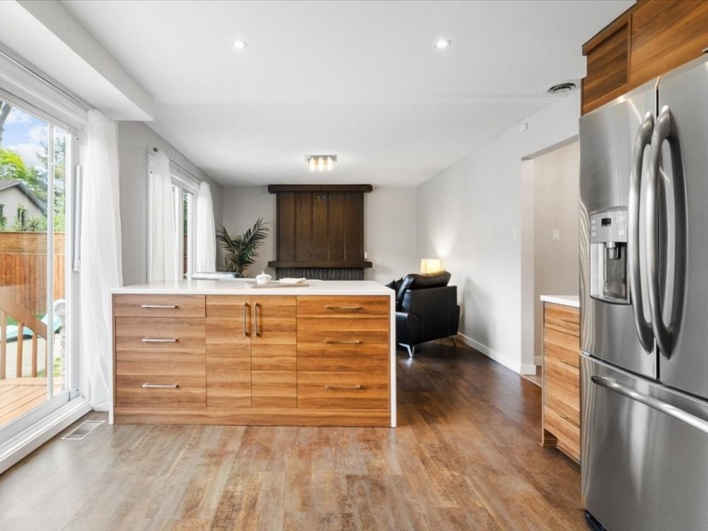
15 Rue Bridgewood-Court
Superbe propriété à étages située dans un cul-de-sac paisible à Kirkland! Offrant 4 chambres à l'étage et une 5e au sous-sol, 2 salles de ba...
-
Bedrooms
4 + 1
-
Bathrooms
2 + 1
-
price
$1,099,000
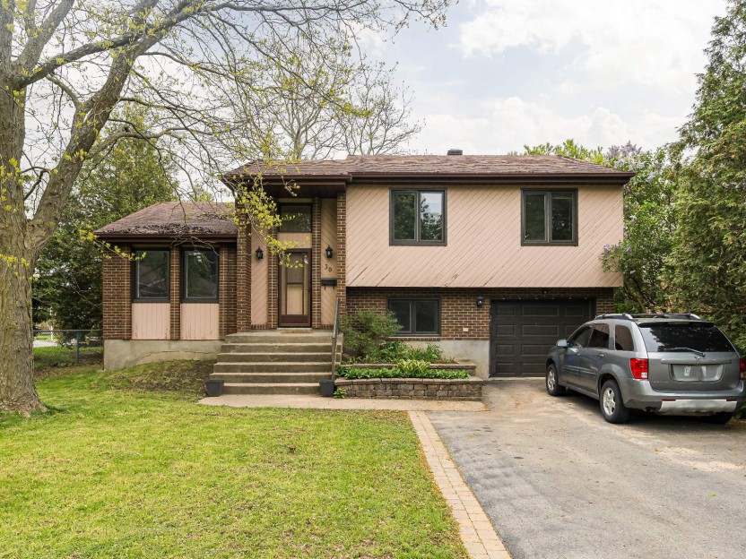

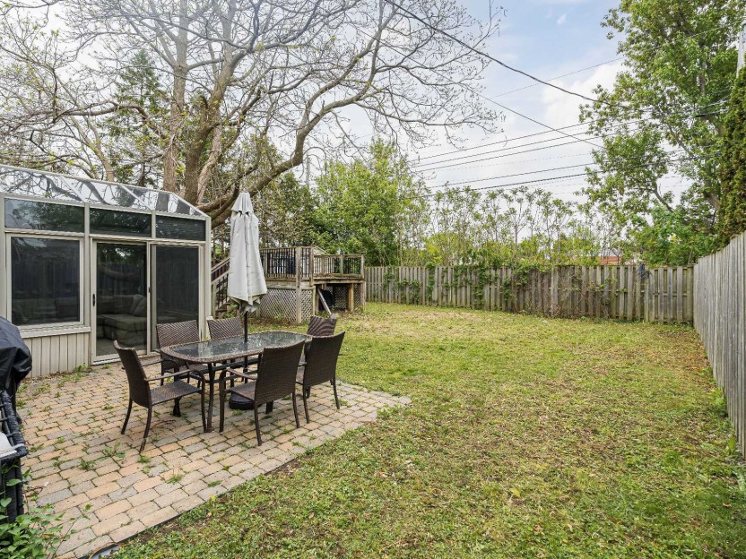
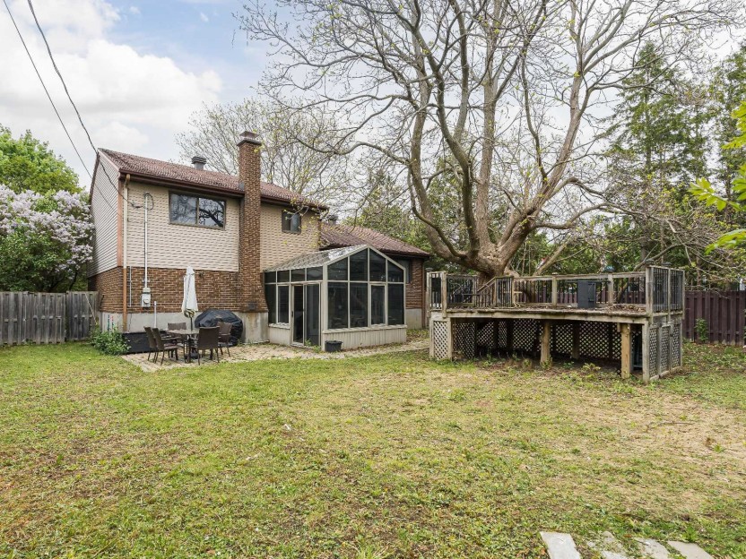
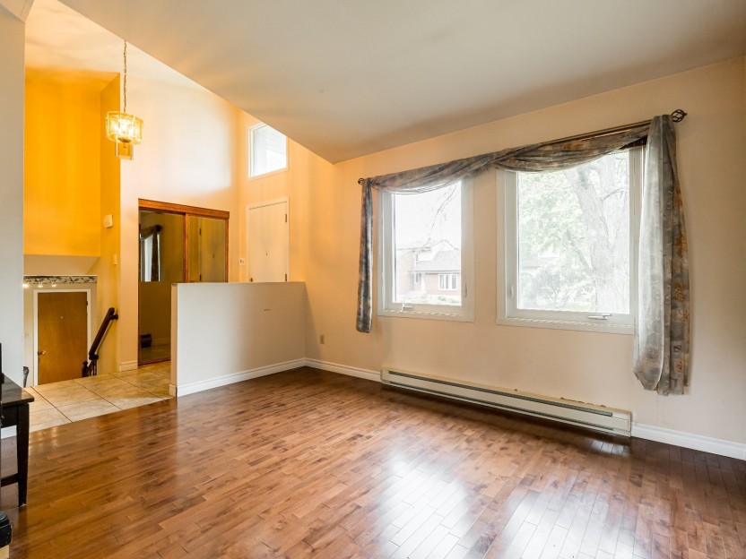
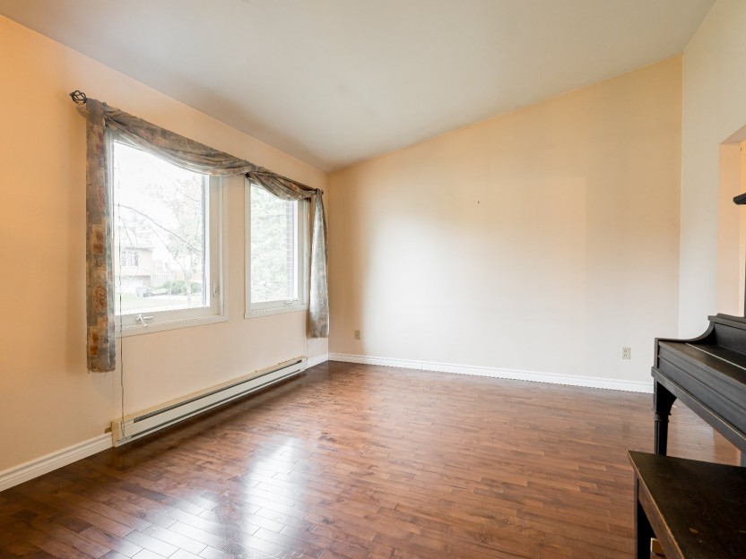
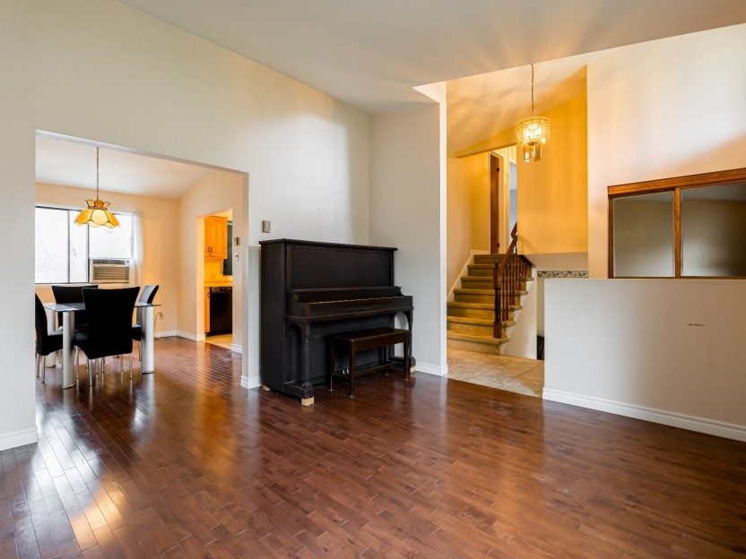
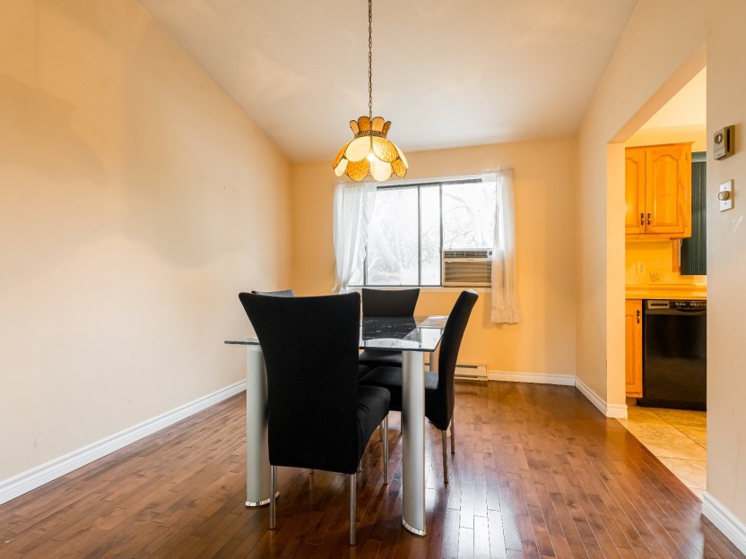
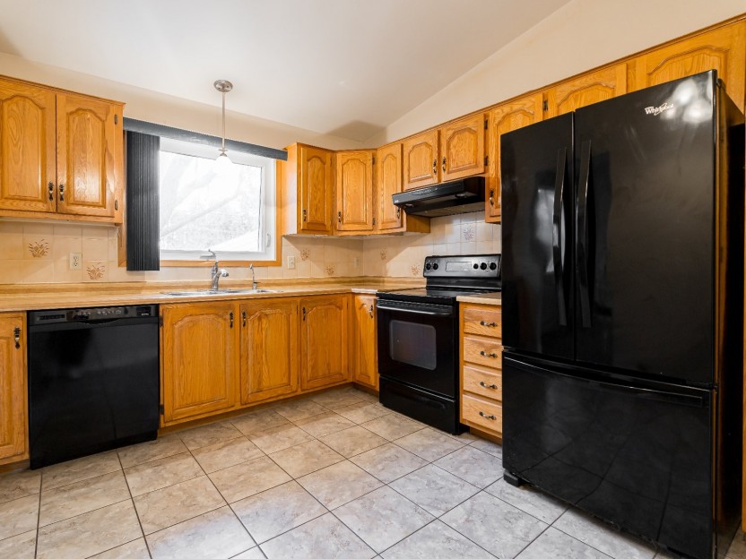
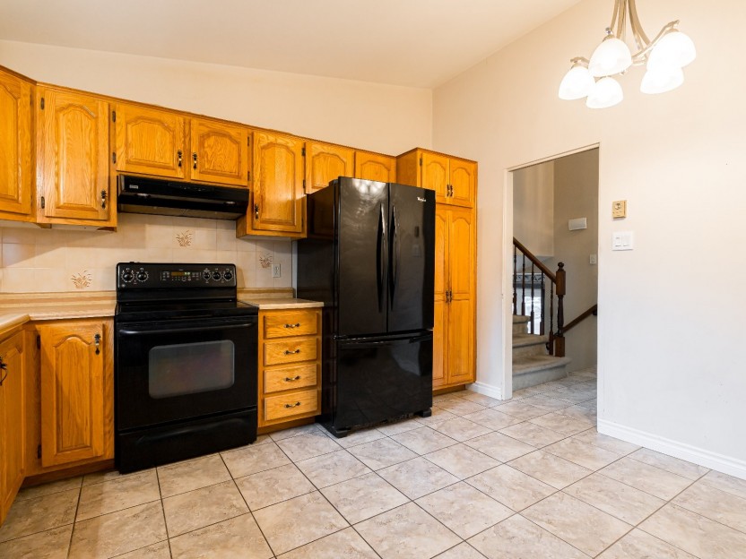
30 Rue Dragon
Nichée dans une rue calme, adossée à un espace vert et à la piste cyclable, dans le quartier très recherché de Kirkland, cette propriété off...
-
Bedrooms
3
-
Bathrooms
1
-
price
$599,000
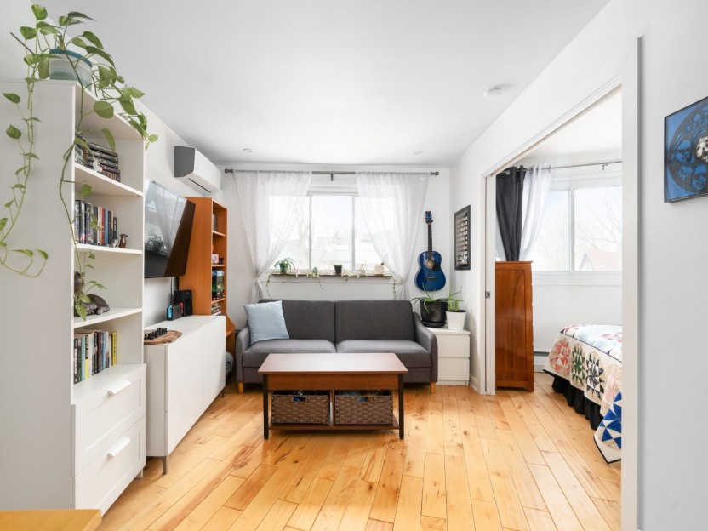
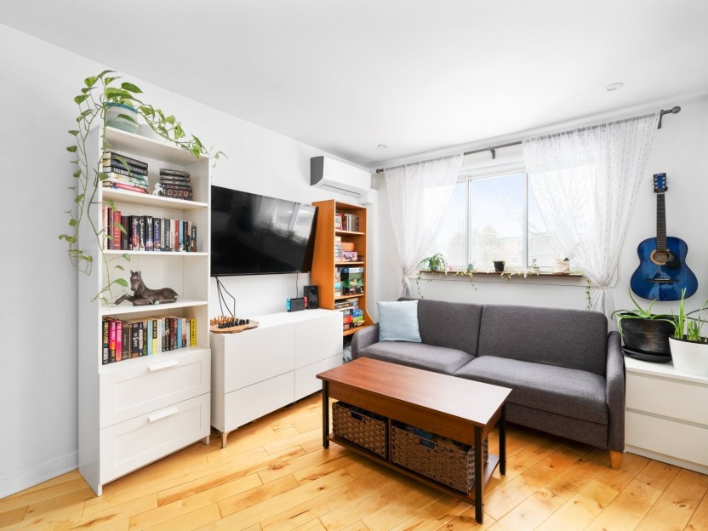
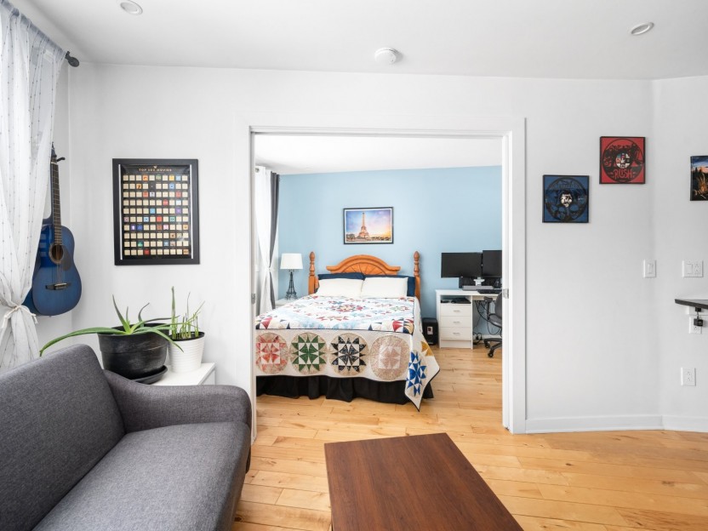
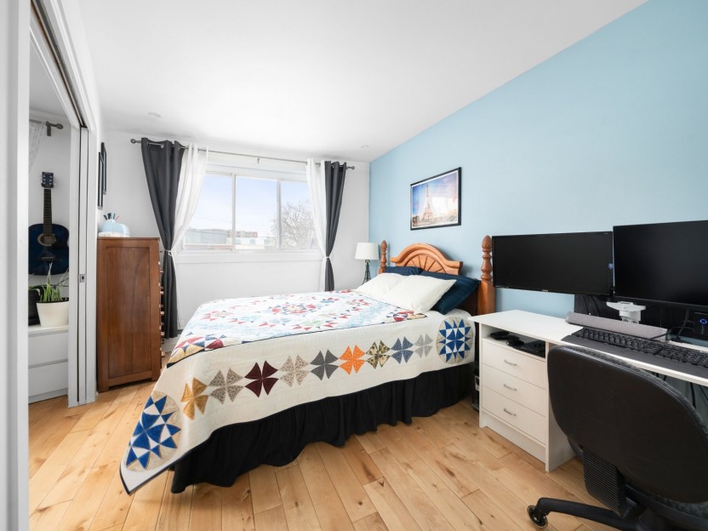
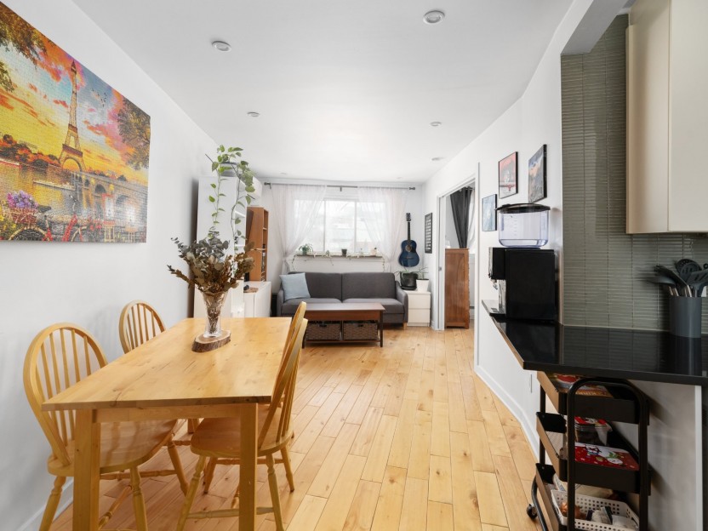
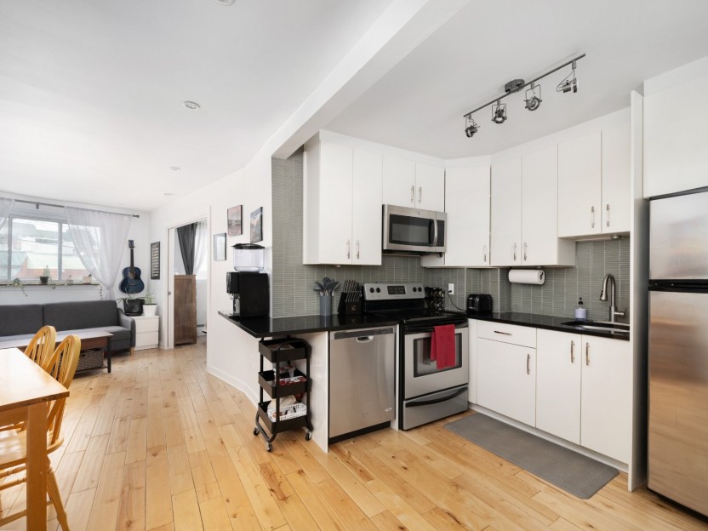
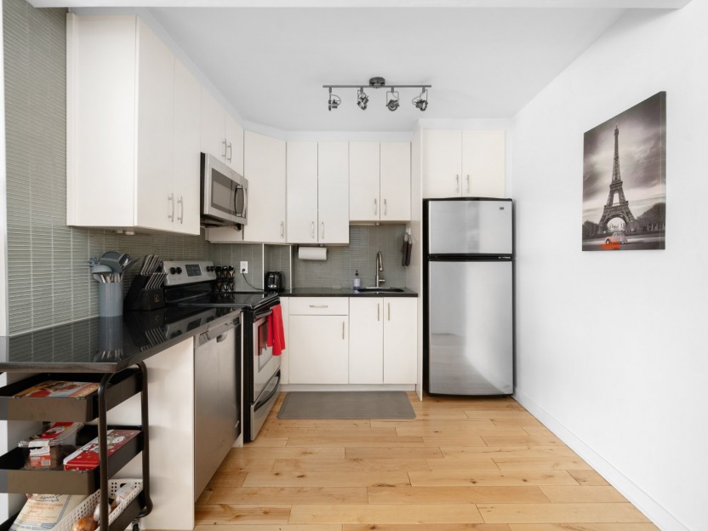
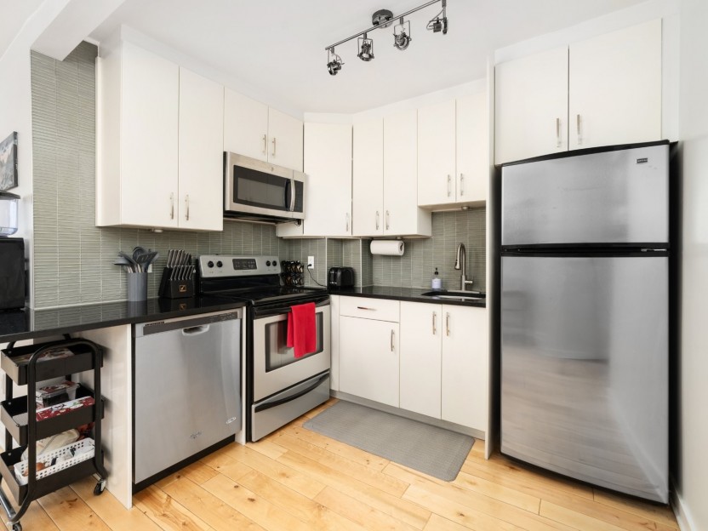
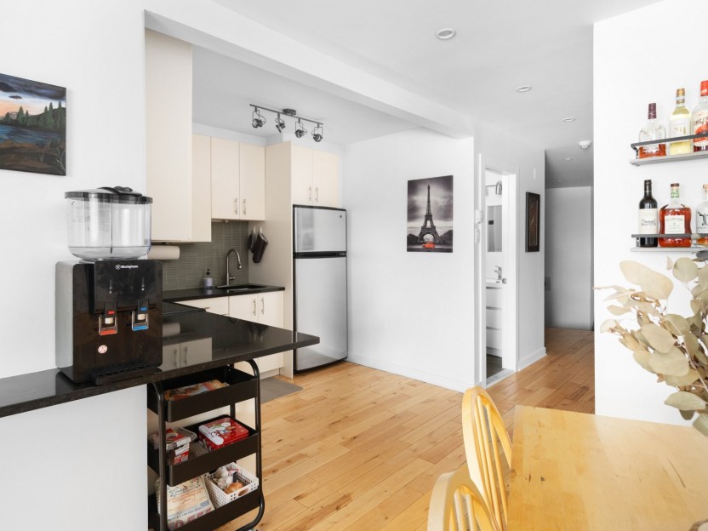
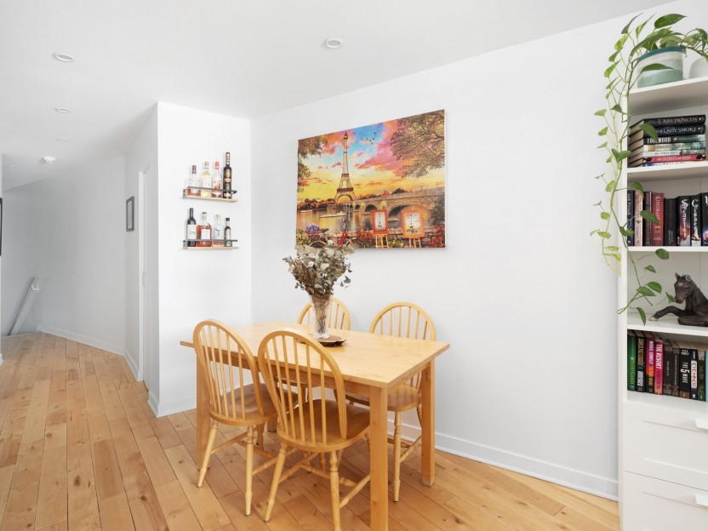
121 Rue Beacon
Découvrez ce magnifique condo 3 ½ en L, idéalement situé au coeur de Kirkland. Entièrement rénové en 2014, il offre des finitions modernes e...
-
Bedrooms
1
-
Bathrooms
1
-
sqft
624.31
-
price
$350,000


