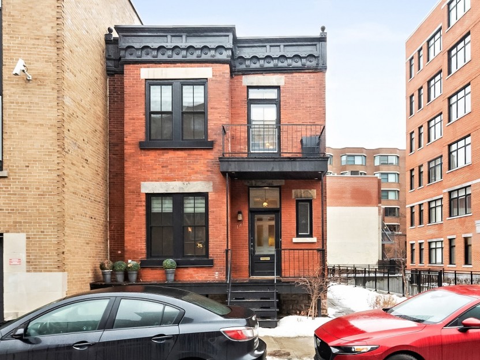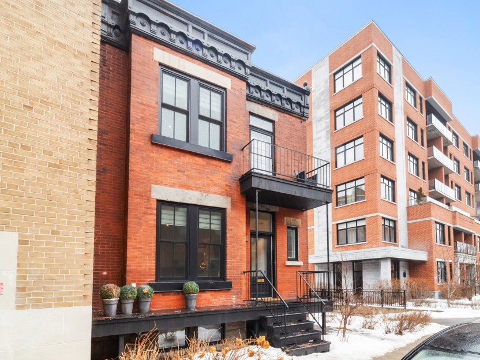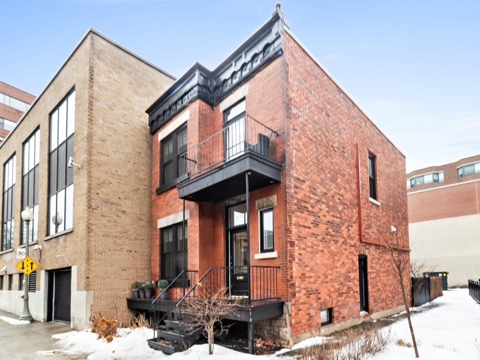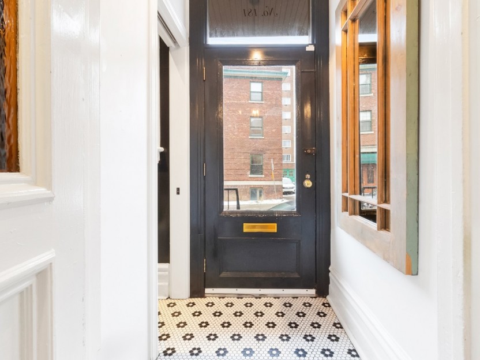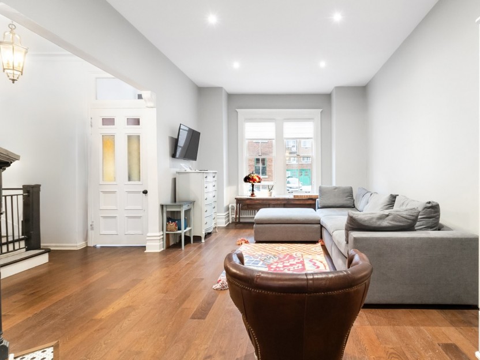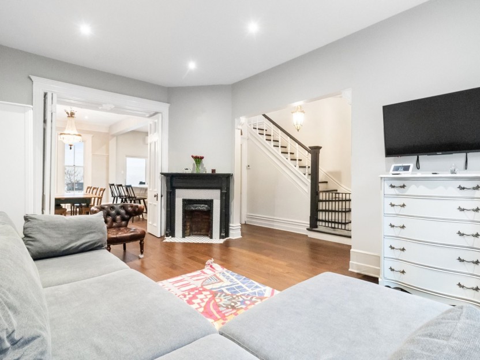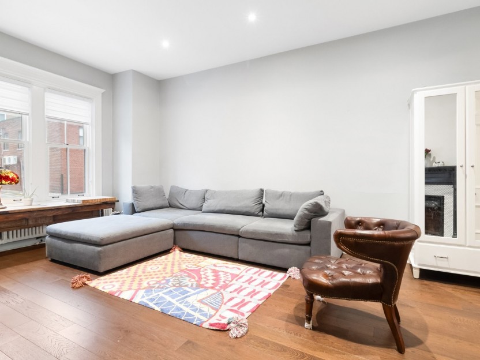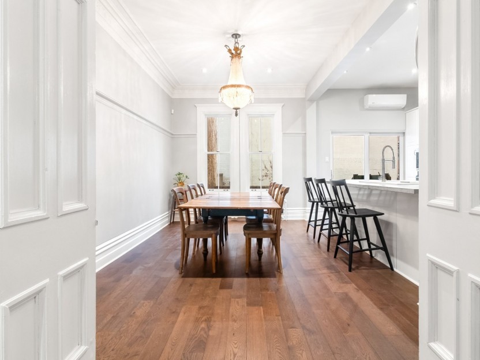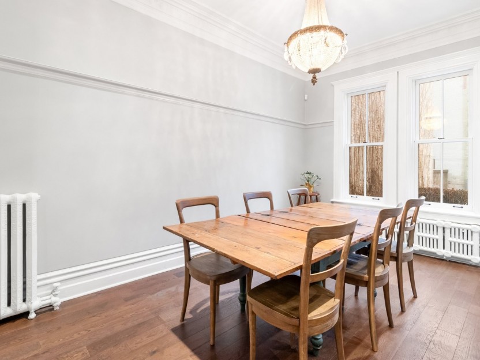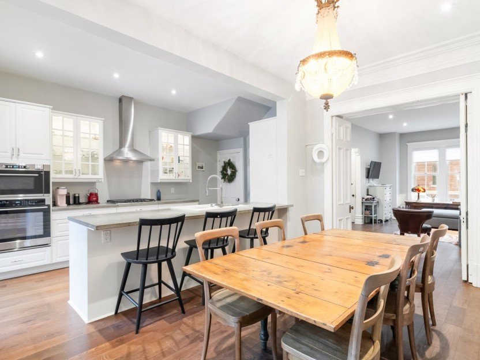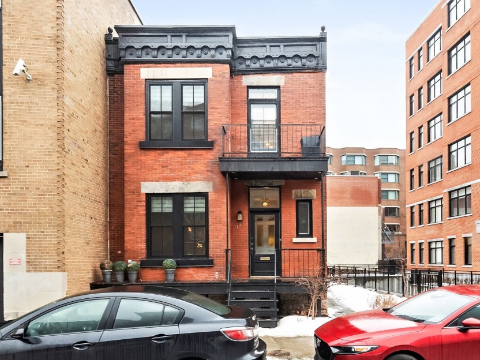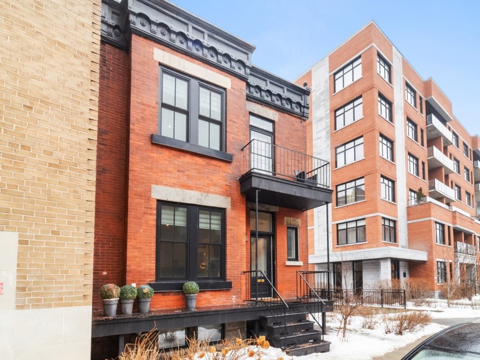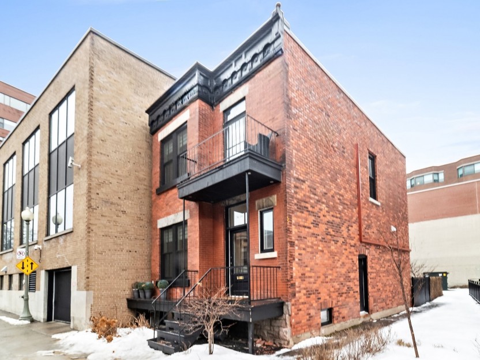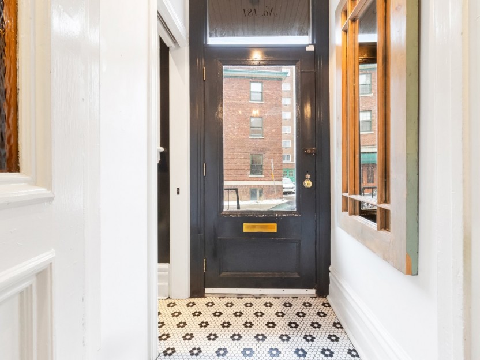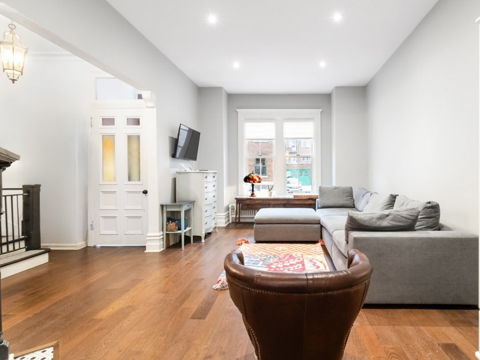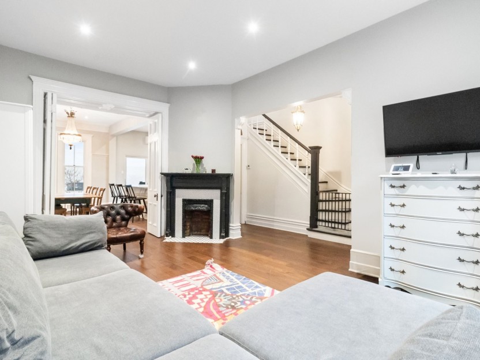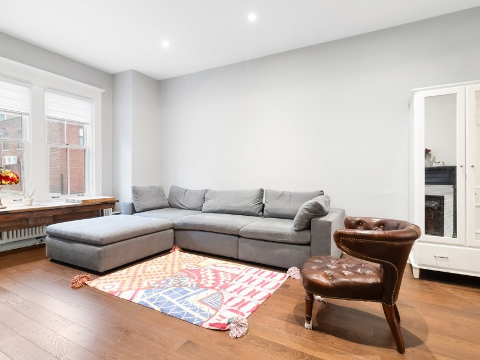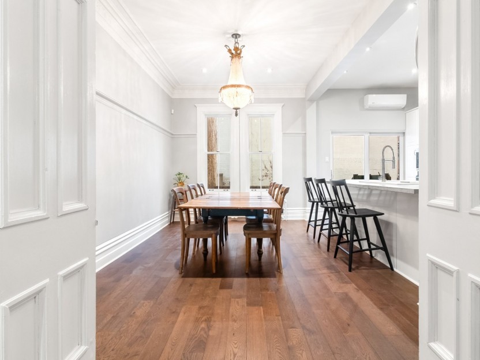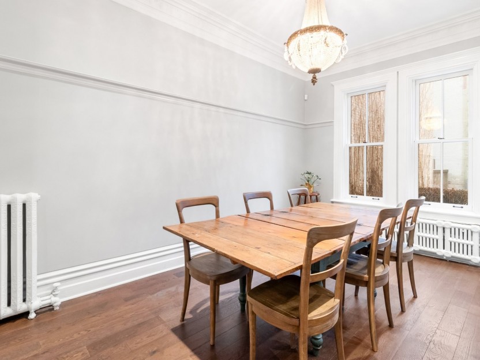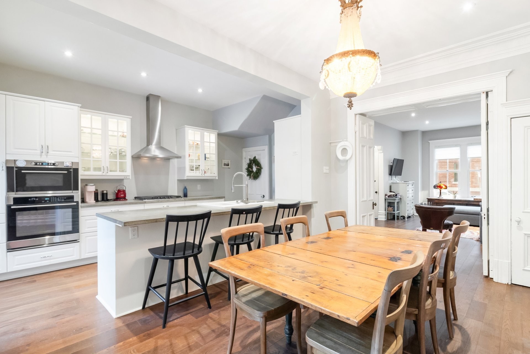
39 PHOTOS
Westmount - Centris® No. 26735603
181 Av. Metcalfe
-
3 + 2
Bedrooms -
3 + 1
Bathrooms -
$4,900 / M
price
Stunning five-bedroom property with a spacious backyard. The ground floor features a modern kitchen opening into the dining area, as well as a cozy living room with a decorative fireplace. Four of the bedrooms and two full bathrooms are located on the second floor.
Additional Details
This elegant residence boasts numerous enhancements that enhance its appeal. Notable features include:
Ground floor:
- Embellished with beautiful engineered wood floors.
- Addition of a new powder room for added convenience.
- Complete transformation of the kitchen with modern elements such as a double porcelain sink, countertops, a concrete island, a gas cooktop, and a built-in oven.
- Carefully designed recessed lighting illuminating the entire ground floor.
- Installation of upgraded valves on all radiators.- "Split" air conditioning.
Second floor:
- Renovation of the family bathroom to reflect a contemporary style.
- Addition of an "en suite" bathroom with modern finishes.
- Similar recessed lighting to the ground floor.
- Replacement of valves on all second-floor radiators.- "Split" air conditioning.
Basement:
- Adorned with finished concrete floors with an epoxy coating, combining durability and aesthetics.
- Addition of a new laundry room for added convenience.
- Inclusion of a new bathroom and an additional bedroom, providing extra living space.
- New family room for relaxation or entertaining.
- Electric heating ensures basement comfort.
- Integrated storage spaces offering practical organizational options.
Exterior:
Professionally landscaped garden, creating a welcoming outdoor oasis.
For more information about this property please contact: Derek Beech 514-827-7780
Included in the sale
Refrigerator, stove, microwave, washer and dryer, armoires/closets in two rooms, all window treatments, TV wall-mount brackets in the living room, basement and one of bedrooms/offices
Excluded in the sale
Tenant belongings, Tenant insurance, Hydro, Internet, Snow removal, Water tax,
Location
Room Details
| Room | Level | Dimensions | Flooring | Description |
|---|---|---|---|---|
| Hallway | Ground floor | 17.3x4.0 P | Wood | |
| Living room | Ground floor | 21.2x12.1 P | Wood | |
| Dining room | Ground floor | 14.10x10.0 P | Wood | |
| Kitchen | Ground floor | 16.4x9.9 P | Wood | |
| Washroom | Ground floor | 5.3x3.0 P | Ceramic tiles | |
| Primary bedroom | 2nd floor | 14.0x10.1 P | Wood | |
| Bathroom | 2nd floor | 8.3x2.7 P | Ceramic tiles | |
| Bedroom | 2nd floor | 10.0x8.9 P | Wood | |
| Bedroom | 2nd floor | 15.9x10.1 P | Wood | |
| Home office | 2nd floor | 10.10x8.9 P | Wood | |
| Bathroom | 2nd floor | 10.3x4.11 P | Ceramic tiles | |
| Family room | Basement | 17.2x13.2 P | Concrete | Epoxy finish |
| Bedroom | Basement | 14.3x7.1 P | Concrete | Epoxy finish |
| Bathroom | Basement | 11.5x5.1 P | Ceramic tiles | |
| Laundry room | Basement | 9.0x4.11 P | Concrete | Epoxy finish |
Assessment, taxes and other costs
- Municipal taxes $5,597
- School taxes $716
- Municipal Building Evaluation $727,400
- Municipal Land Evaluation $154,500
- Total Municipal Evaluation $881,900
- Evaluation Year 2021


