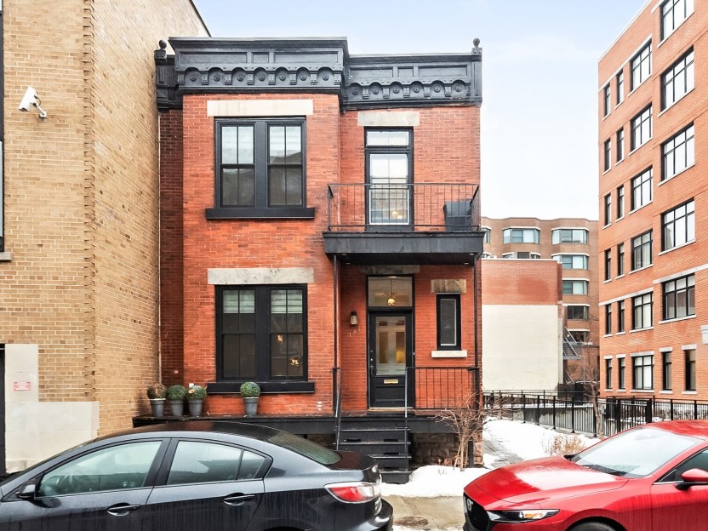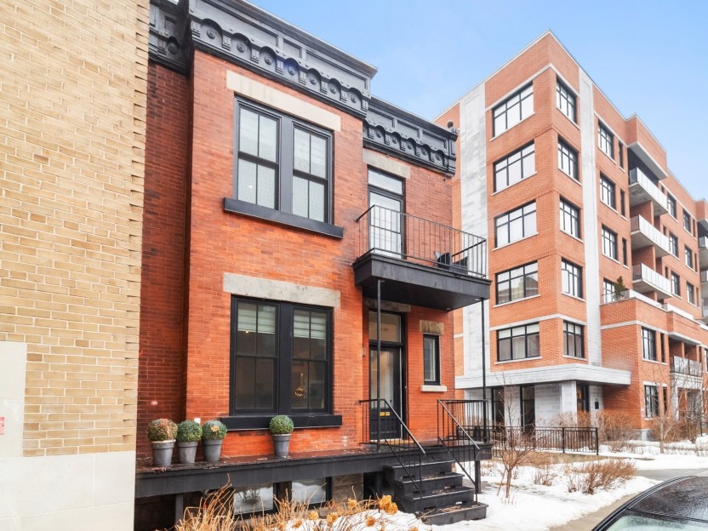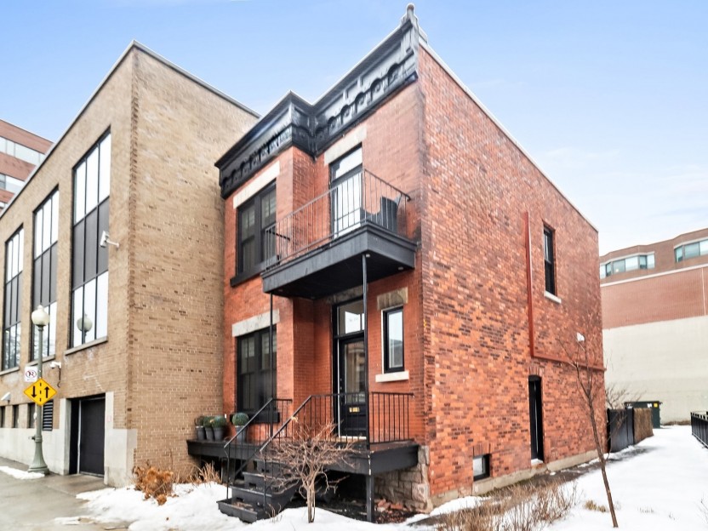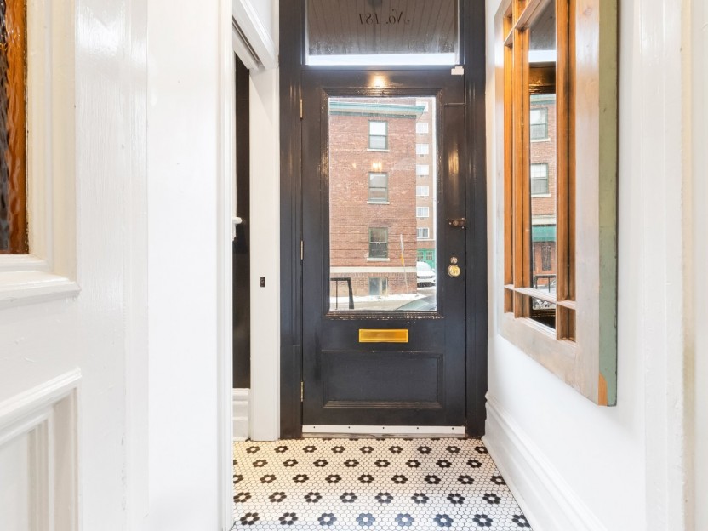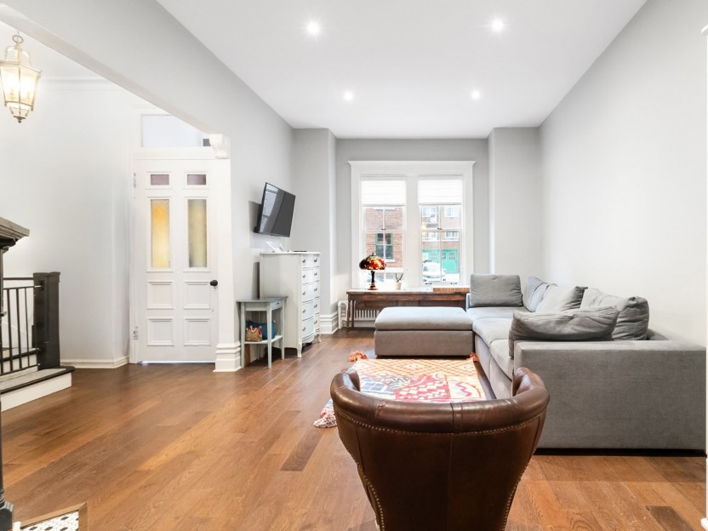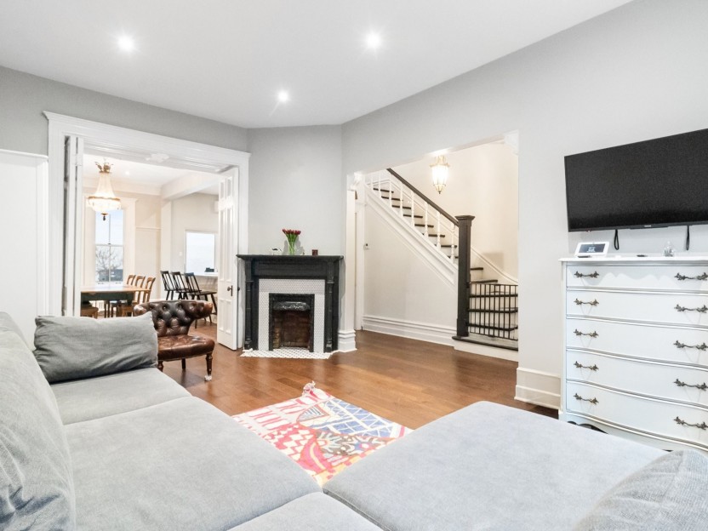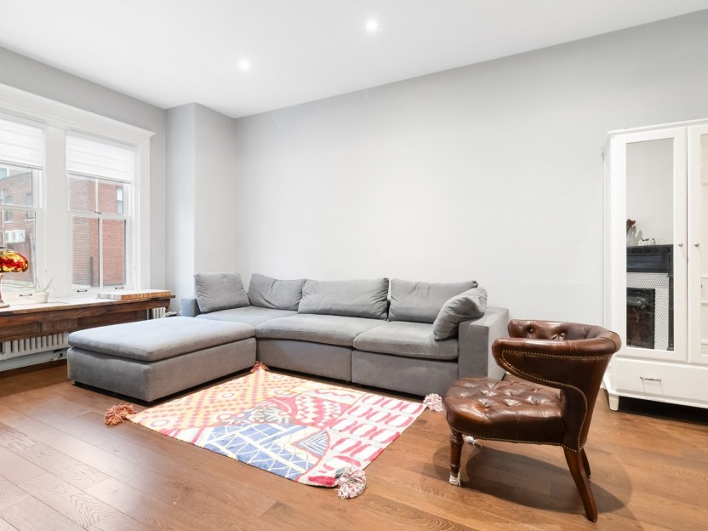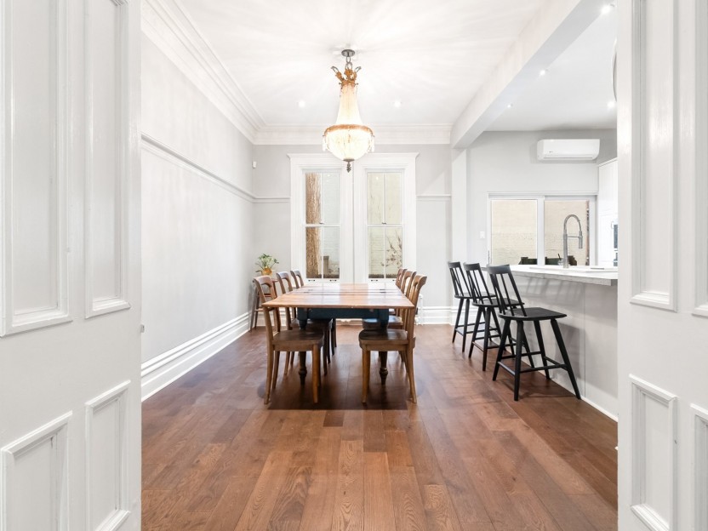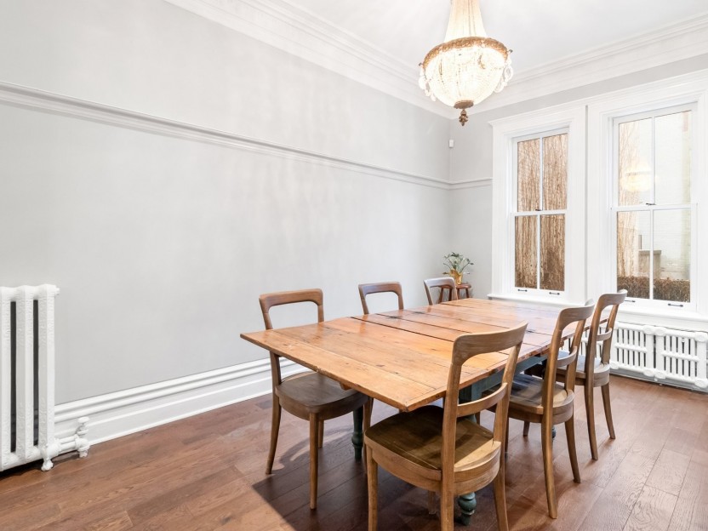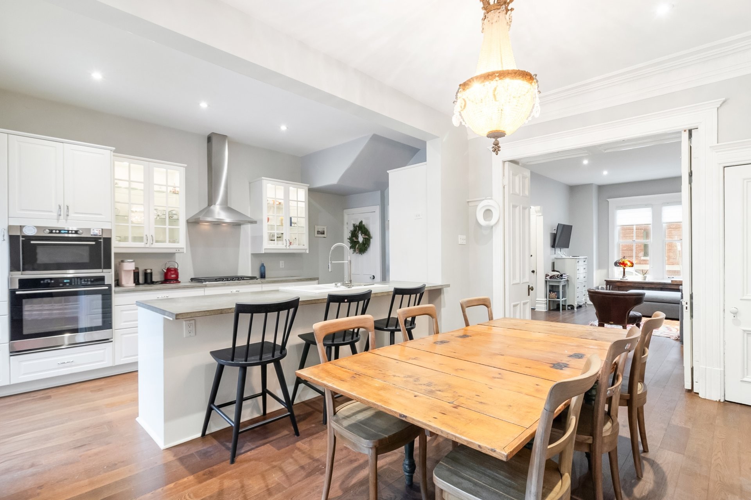
39 PHOTOS
Westmount - Centris® No. 11872209
181 Av. Metcalfe
-
3 + 2
Bedrooms -
3 + 1
Bathrooms -
$1,499,000
price
Stunning five-bedroom property with a spacious backyard. The ground floor features a modern kitchen opening into the dining area, as well as a cozy living room with a decorative fireplace. Four of the bedrooms and two full bathrooms are located on the second floor.
Additional Details
This elegant residence has been thoughtfully enhanced with numerous upgrades, making it a standout home. The ground floor showcases beautiful engineered wood floors, a brand-new powder room for added convenience, and a completely transformed kitchen featuring a double porcelain sink, sleek countertops, a concrete island, a gas cooktop, and a built-in oven. Recessed lighting has been carefully integrated throughout, while upgraded radiator valves and a modern split air conditioning system ensure comfort. The staircase leading to the second floor has been redesigned with a contemporary touch, and both the backyard and front balconies have been upgraded with new flooring and railings.
Upstairs, the family bathroom has been fully renovated with a contemporary design, complemented by the addition of a stylish en-suite bathroom. The second floor mirrors the recessed lighting and radiator valve upgrades of the main level, along with its own split air conditioning unit.
The basement is equally impressive, featuring finished concrete floors with a durable epoxy coating, a new laundry room, and an additional bathroom. An extra bedroom and a spacious family room provide added living space, while electric heating ensures warmth and comfort. Integrated storage solutions maximize functionality throughout.
Additional upgrades include a high-performance heat pump/AC system, new railings on both the living room and basement staircases, and the replacement of balcony floors. A new front door window with tempered glass has also been installed. Various painting and patching have been completed throughout the home, ensuring a polished and well-maintained aesthetic.
Outside, the professionally landscaped garden creates a serene and inviting outdoor retreat.
For more information about this property, please contact:
Derek Beech 514-827-7780
Included in the sale
Refrigerator, stove, microwave, washer and dryer, armoires/closets in two rooms, all window treatments, TV wall-mount brackets in the living room, basement and one of bedrooms/offices
Excluded in the sale
dining room chandelier
Location
Payment Calculator
Room Details
| Room | Level | Dimensions | Flooring | Description |
|---|---|---|---|---|
| Bedroom | Basement | 14.3x7.1 P | Concrete | Epoxy finish |
| Bathroom | Basement | 11.5x5.1 P | Ceramic tiles | |
| Laundry room | Basement | 9.0x4.11 P | Concrete | Epoxy finish |
| Family room | Basement | 17.2x13.2 P | Concrete | Epoxy finish |
| Bathroom | 2nd floor | 8.3x2.7 P | Ceramic tiles | |
| Bedroom | 2nd floor | 10.0x8.9 P | Wood | |
| Bedroom | 2nd floor | 15.9x10.1 P | Wood | |
| Home office | 2nd floor | 10.10x8.9 P | Wood | |
| Bathroom | 2nd floor | 10.3x4.11 P | Ceramic tiles | |
| Primary bedroom | 2nd floor | 14.0x10.1 P | Wood | |
| Washroom | Ground floor | 5.3x3.0 P | Ceramic tiles | |
| Kitchen | Ground floor | 16.4x9.9 P | Wood | |
| Dining room | Ground floor | 14.10x10.0 P | Wood | |
| Living room | Ground floor | 21.2x12.1 P | Wood | |
| Hallway | Ground floor | 17.3x4.0 P | Wood |
Assessment, taxes and other costs
- Municipal taxes $5,597
- School taxes $721
- Municipal Building Evaluation $727,400
- Municipal Land Evaluation $154,500
- Total Municipal Evaluation $881,900
- Evaluation Year 2021
Building details and property interior
- Heating system Hot water, Radiant
- Water supply Municipality
- Heating energy Electricity, Natural gas
- Equipment available Wall-mounted heat pump
- Hearth stove Decorative
- Proximity Highway, Cegep, Hospital, Park - green area, Bicycle path, Elementary school, High school, Public transport, University
- Siding Brick
- Bathroom / Washroom Adjoining to the master bedroom
- Basement 6 feet and over, Seperate entrance, Finished basement
- Parking Vignette
- Sewage system Municipal sewer
- Window type Marvin, Hung
- Roofing Elastomer membrane
- Zoning Residential
Properties in the Region
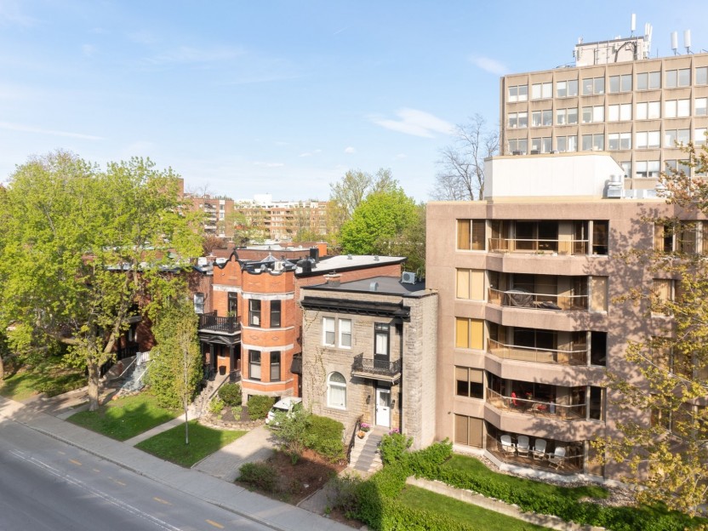
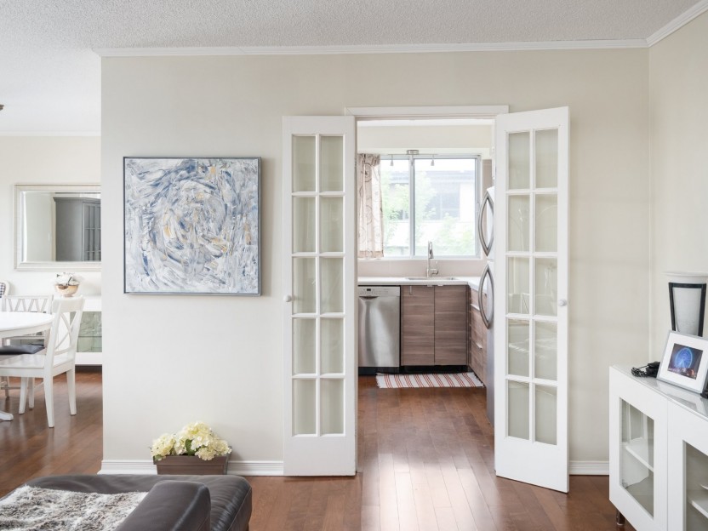
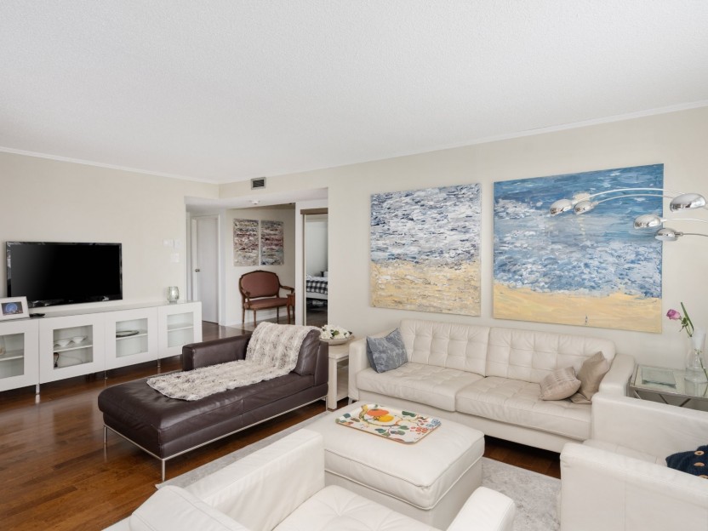
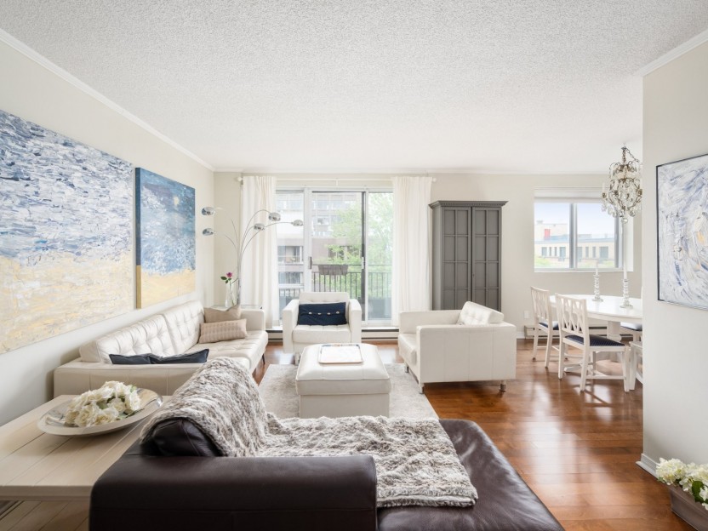
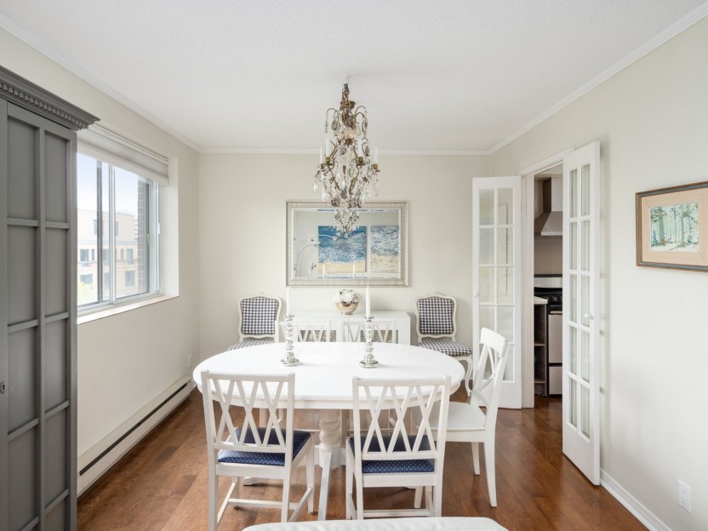
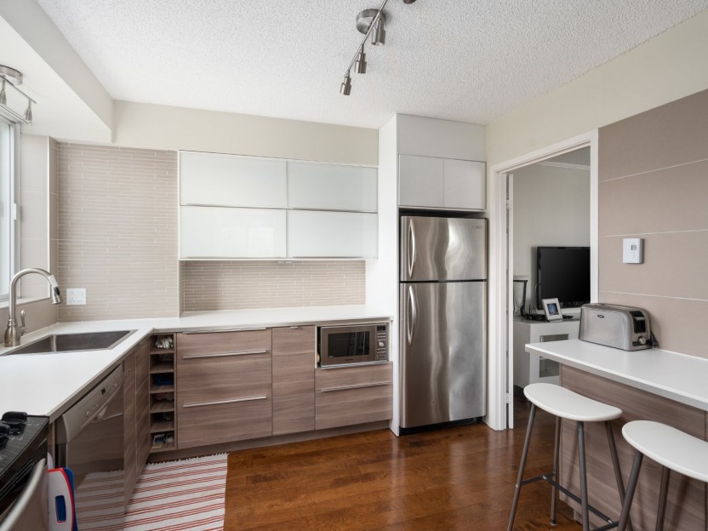
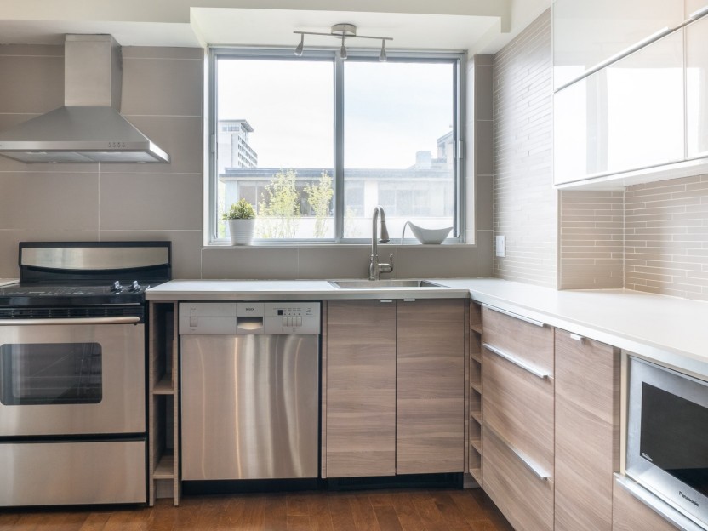
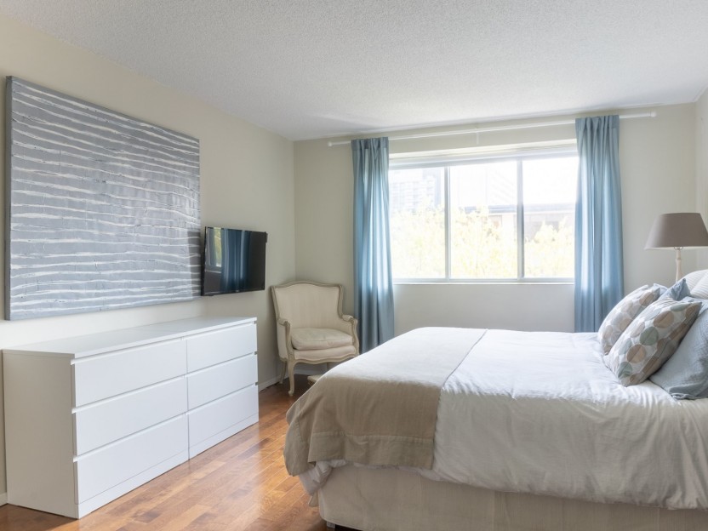
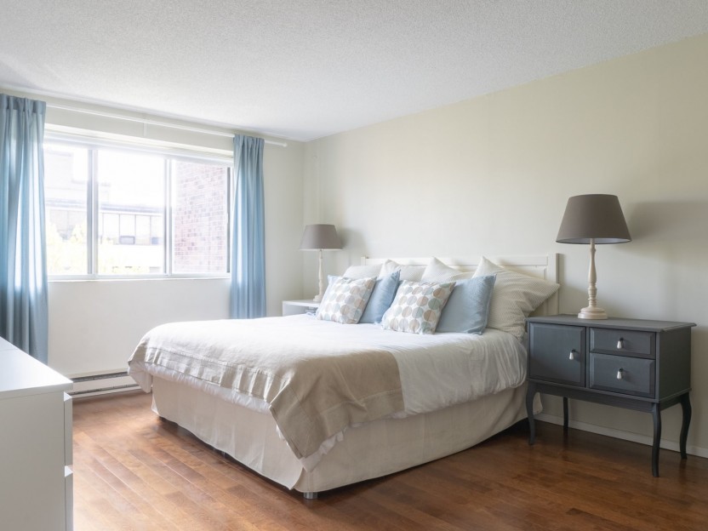
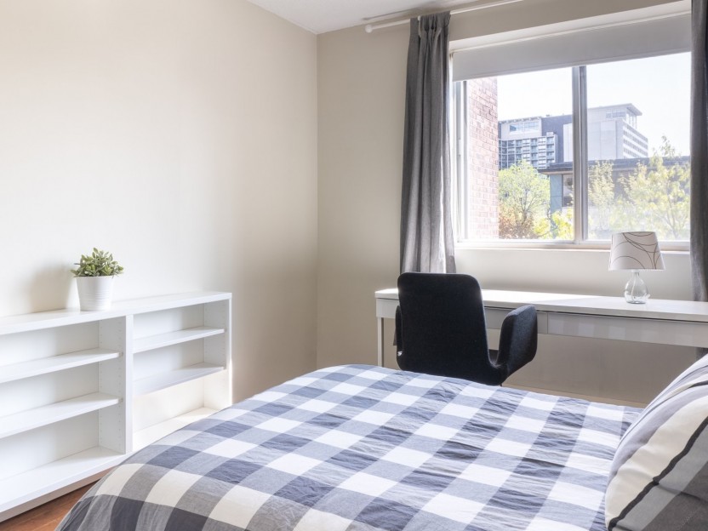
4855 Boul. De Maisonneuve O.,...
Ce condo est meublé avec soin, jusqu'aux ustensiles de cuisine et au linge de maison indispensables, ce qui est idéal pour ceux qui recherch...
-
Bedrooms
3
-
Bathrooms
2
-
sqft
1229
-
price
$5,450 / M
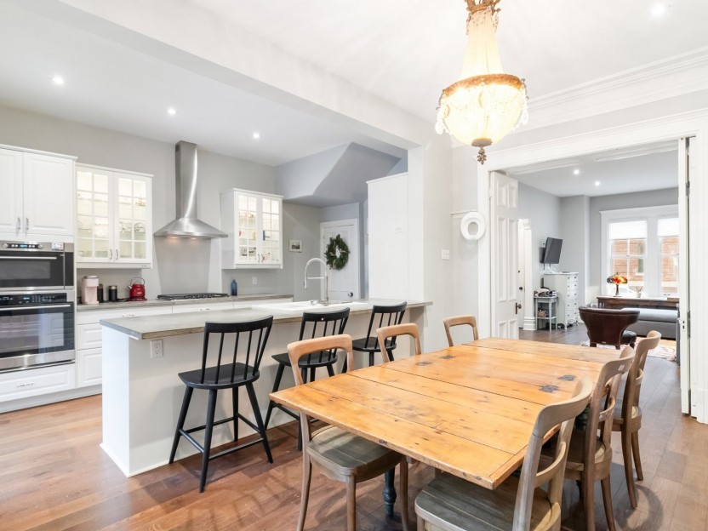
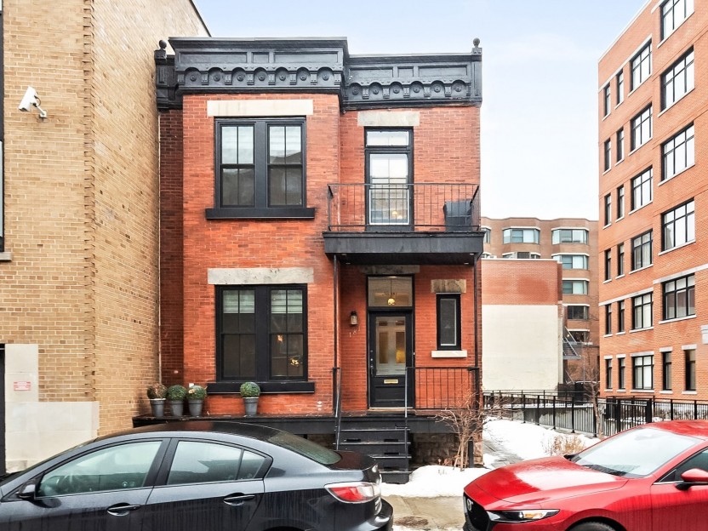
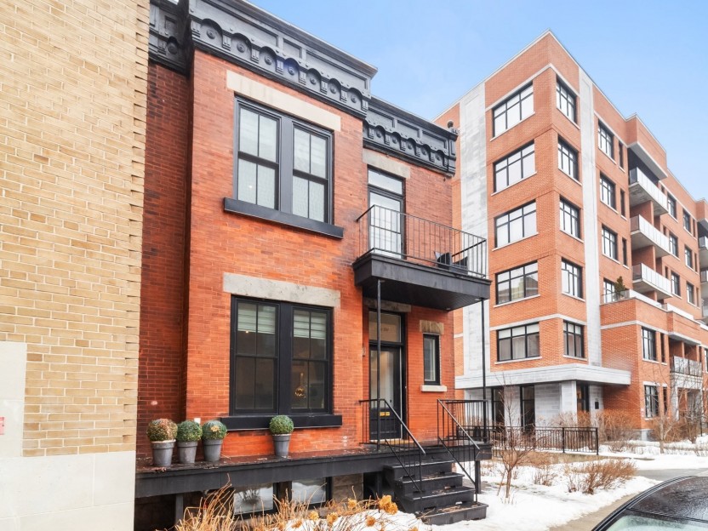
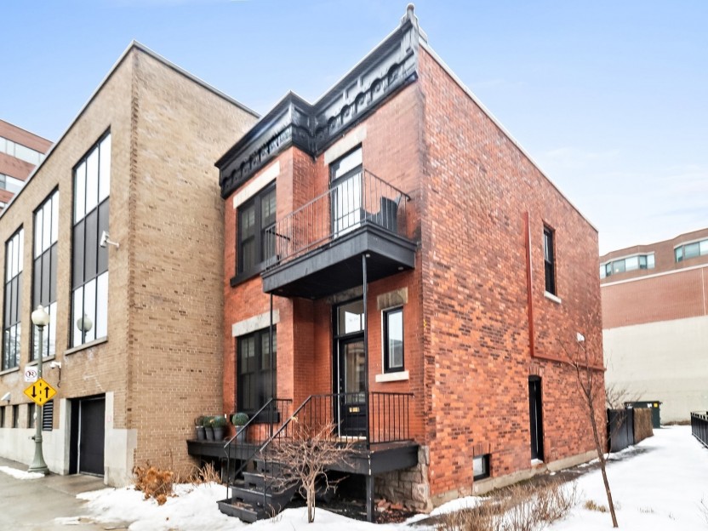
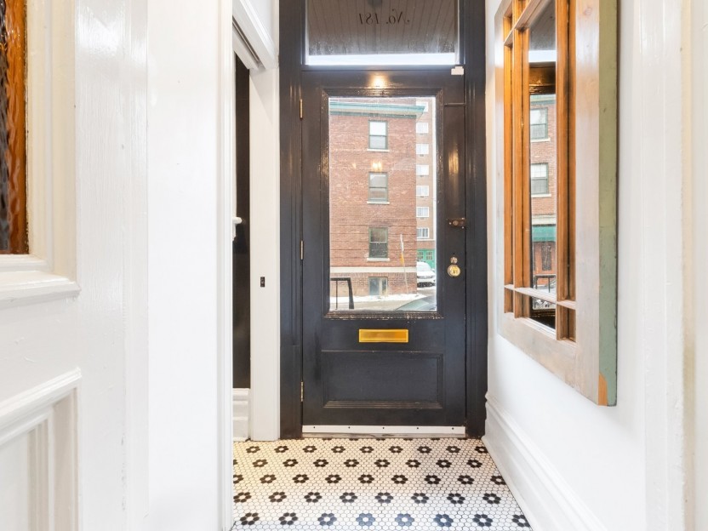
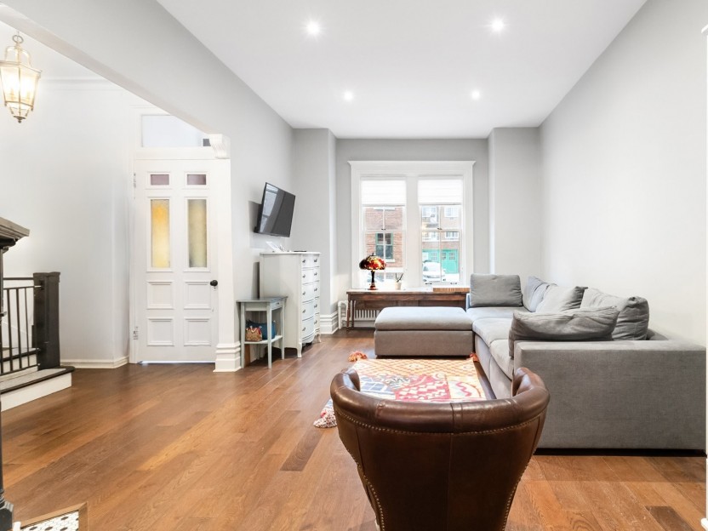
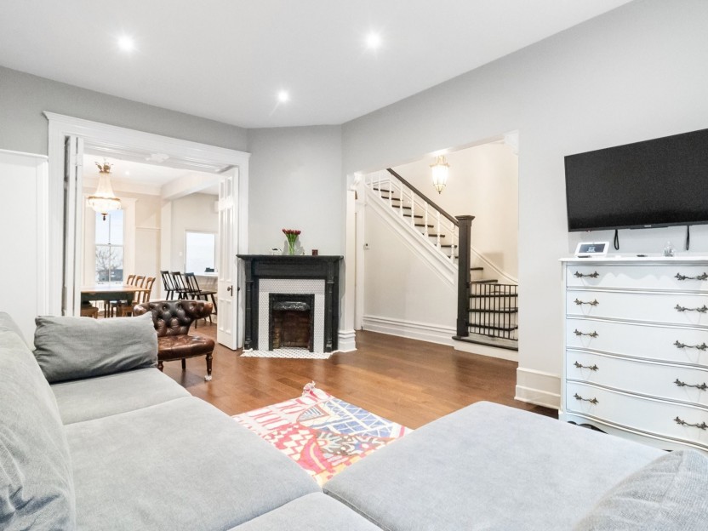
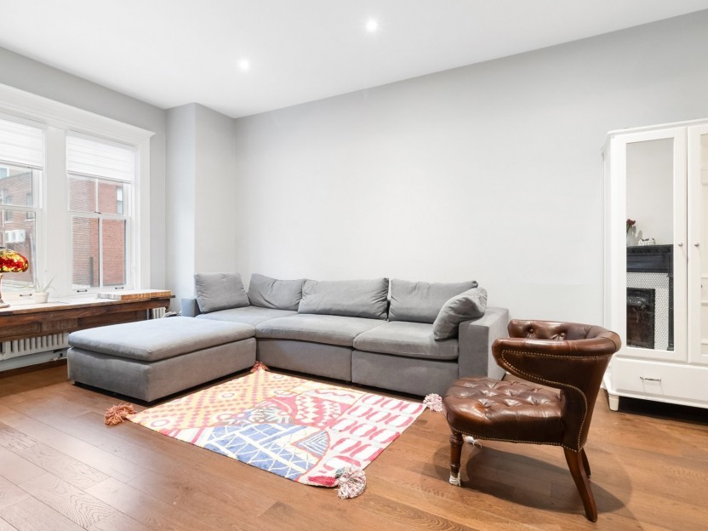
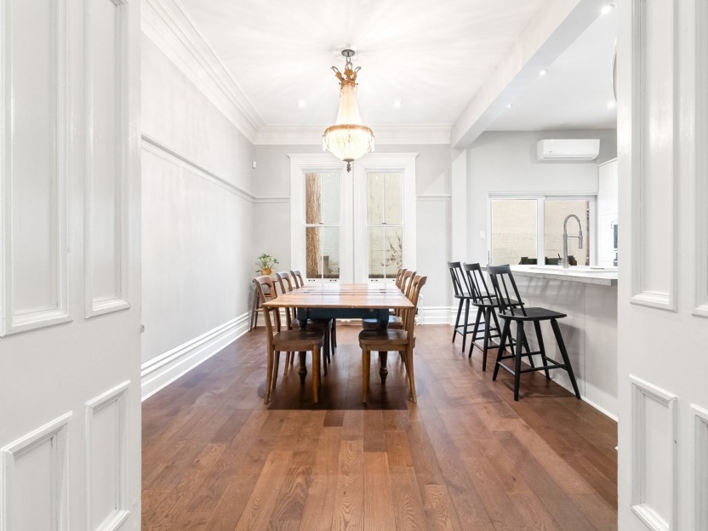
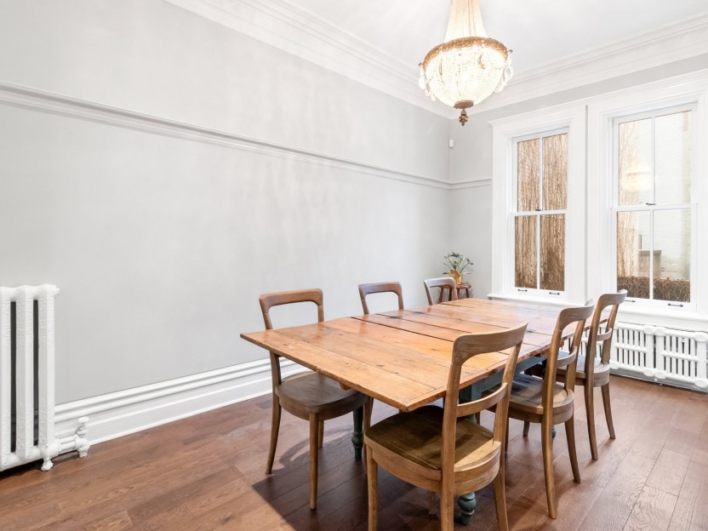
181 Av. Metcalfe
Magnifique propriété de cinq chambres à coucher avec grande cours arrière. Le rez-de-chaussée offre une cuisine moderne s'ouvrant sur la sal...
-
Bedrooms
3 + 2
-
Bathrooms
3 + 1
-
price
$5,250 / M


