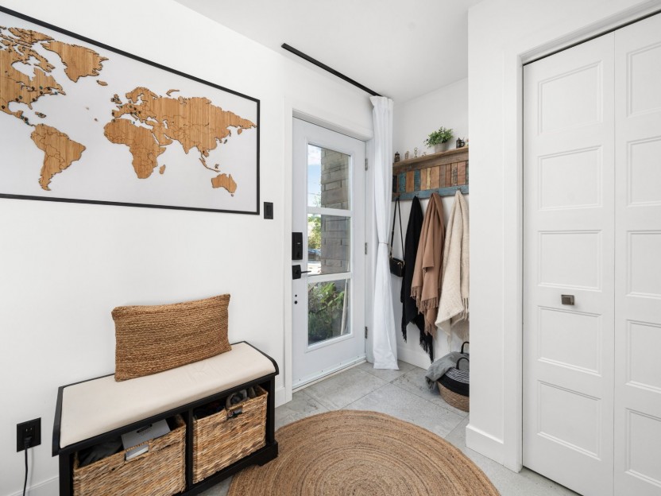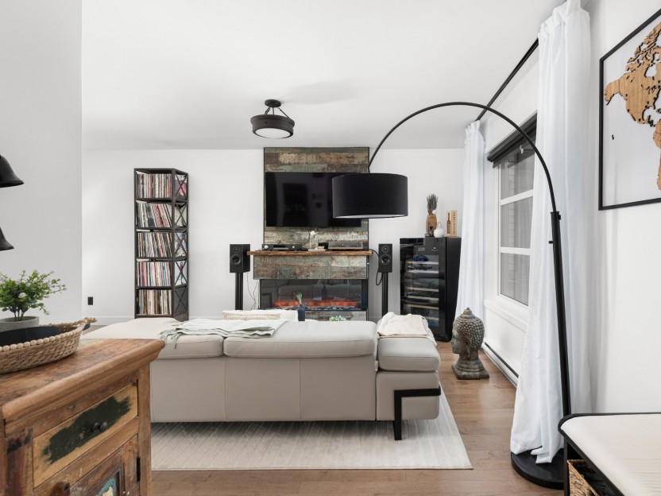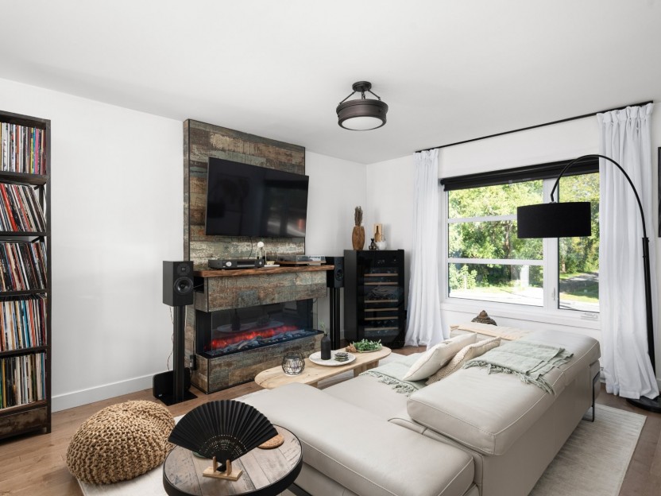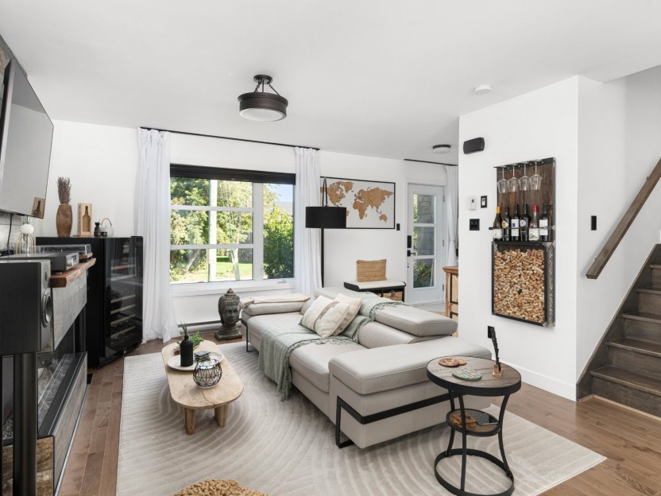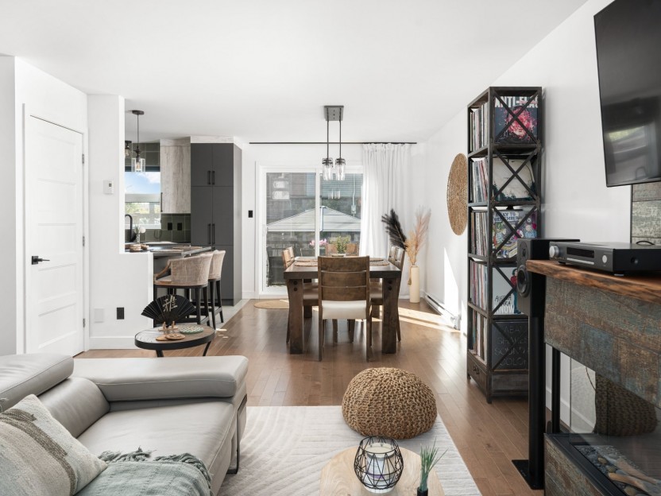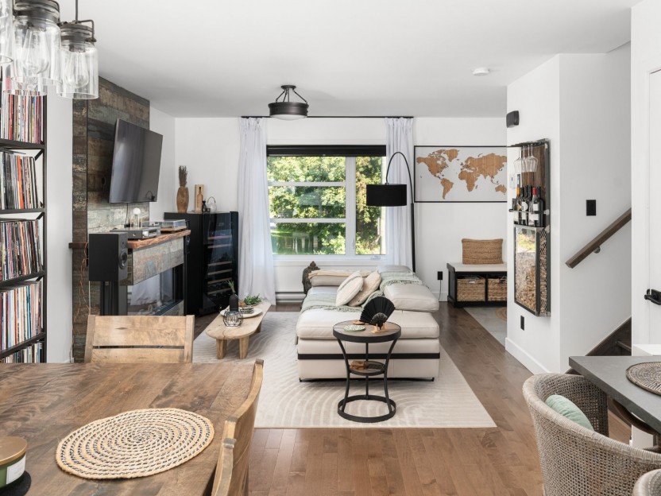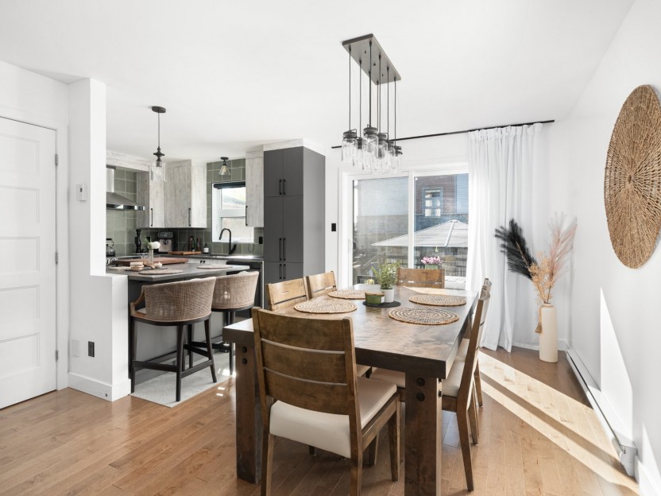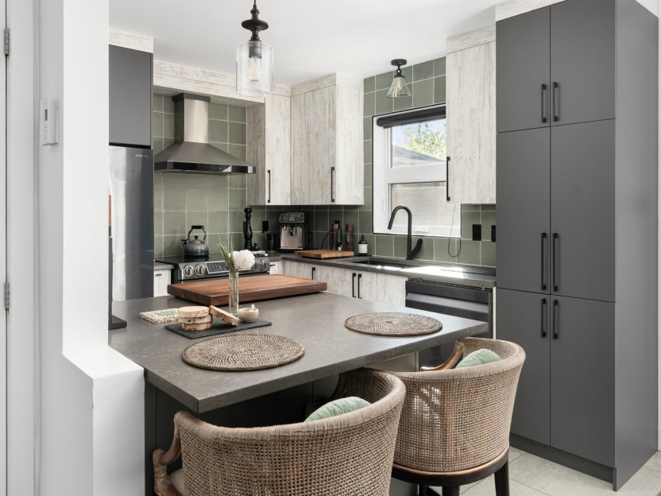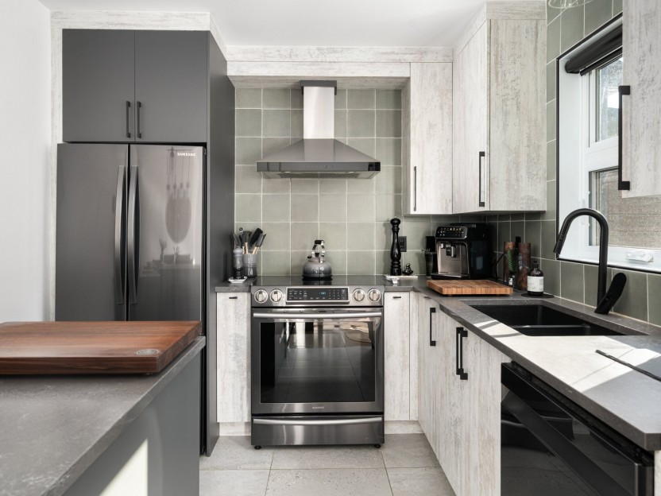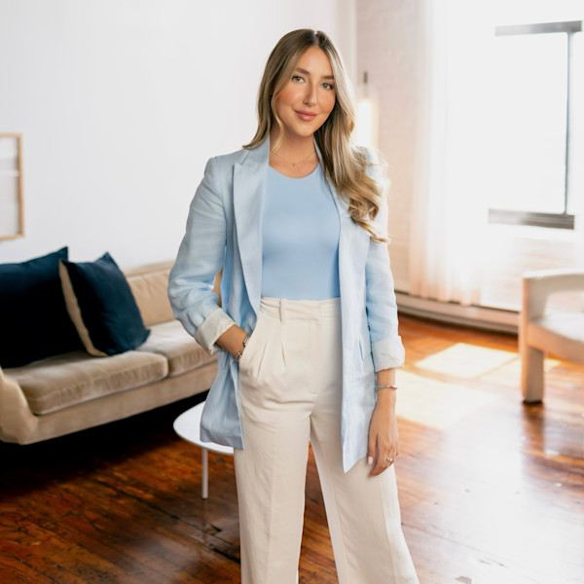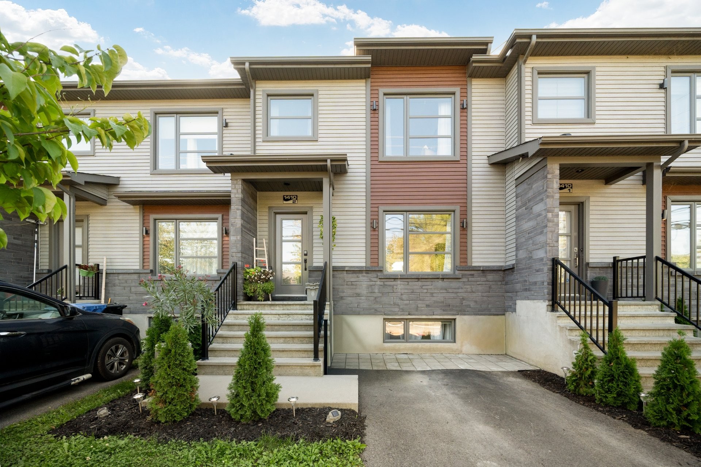
31 PHOTOS
Salaberry-de-Valleyfield - Centris® No. 15087883
1410 Boul. du Bord-de-l'Eau, #2
-
2 + 1
Bedrooms -
2 + 1
Bathrooms -
$489,000
price
Beautifully renovated townhouse with great attention to detail. Modern kitchen with quartz countertops and heated floors. Inviting living room featuring an electric fireplace and ceramic accent wall, with hardwood floors on the main and second levels. Two spacious bedrooms upstairs and a fully renovated main bathroom with heated floors. Finished basement with a renovated bathroom and family room, designed to easily add two closed bedrooms while maintaining living space. Outside: paving stone, gazebo platform, synthetic grass, and gazebo included. Numerous quality upgrades and improvements over the years. Move-in ready!
Additional Details
Welcome to 1410 Ch. Bord-de-l'Eau, a beautifully maintained townhouse that has been thoughtfully renovated over the past few years.
Main Floor
Open-concept layout with abundant natural light. Modernized kitchen with updated cabinets, quartz countertops, and heated flooring. Cozy living room with a 3-sided electric fireplace and elegant ceramic accent wall. Heated ceramic flooring in the kitchen. Hardwood
Upper Level
Two spacious and bright bedrooms. Fully renovated main bathroom (2024) featuring new cabinetry, quartz countertop, mirror, updated plumbing, and heated flooring. Hardwood floors installed for an elegant and durable finish.
Basement
Fully finished. Family room offering a versatile living space. Renovated bathroom (2023) with updated plumbing and quality finishes. Practical storage space. Interior Renovations (2021--2024) Built-in electric fireplaces with custom cabinetry and ceramic feature walls. Updated kitchen and bathroom cabinets. Quartz countertops in kitchen and bathrooms. Hardwood floors (main and upper levels). Ceramic flooring in kitchen, entryway, and bathrooms. Complete renovation of bathrooms (basement 2023, upper level 2024).
Exterior
Landscaping with paving stones in the front and back. Aluminum railing on rear balcony. Deck platform for gazebo. Synthetic grass and gazebo included.
This turnkey property combines modern comfort, high-quality finishes, and exterior landscaping that creates a true oasis.
Included in the sale
Curtain rods, transparent curtains in the basement and upstairs, rails, and custom blinds, Dishwasher, Light fixtures, Electric fireplaces in the primary bedroom and living room, Outdoor gazebo, Central vacuum
Excluded in the sale
Refrigerator, Spa, Other curtains, Television racks (3), Outdoor furniture, Outdoor décor, Televisions, Entryway and bathroom racks on the main floor, All other household furniture, Washer, Dryer, Induction oven
Location
Payment Calculator
Room Details
| Room | Level | Dimensions | Flooring | Description |
|---|---|---|---|---|
| Home office | Basement | 7x8 P | Floating floor | |
| Storage | Basement | 15x3 P | Floating floor | |
| Primary bedroom | 2nd floor | 16.8x9.9 P | Wood | |
| Bathroom | 2nd floor | 6.1x12.6 P | Ceramic tiles | |
| Family room | Basement | 24x10 P | Floating floor | |
| Bathroom | Basement | 6x10 P | Ceramic tiles | |
| Kitchen | Ground floor | 8.3x8.9 P | Ceramic tiles | |
| Bedroom | 2nd floor | 12.9x8.10 P | Wood | |
| Living room | Ground floor | 11.10x13.4 P | Wood | |
| Dining room | Ground floor | 11.10x12.10 P | Wood | |
| Hallway | Ground floor | 8.3x5.11 P | Ceramic tiles |
Assessment, taxes and other costs
- Condo fees $0 Per Month
- Municipal taxes $3,045
- School taxes $241
- Municipal Building Evaluation $268,800
- Municipal Land Evaluation $43,400
- Total Municipal Evaluation $312,200
- Evaluation Year 2023
Building details and property interior
- Heating system Electric baseboard units
- Water supply Municipality
- Heating energy Electricity
- Proximity Highway, Cegep, Golf, Hospital, Park - green area, Bicycle path, Elementary school, High school, Public transport, University
- Basement Finished basement
- Parking Outdoor
- Sewage system Municipal sewer
- Roofing Asphalt shingles
- Zoning Residential
Properties in the Region
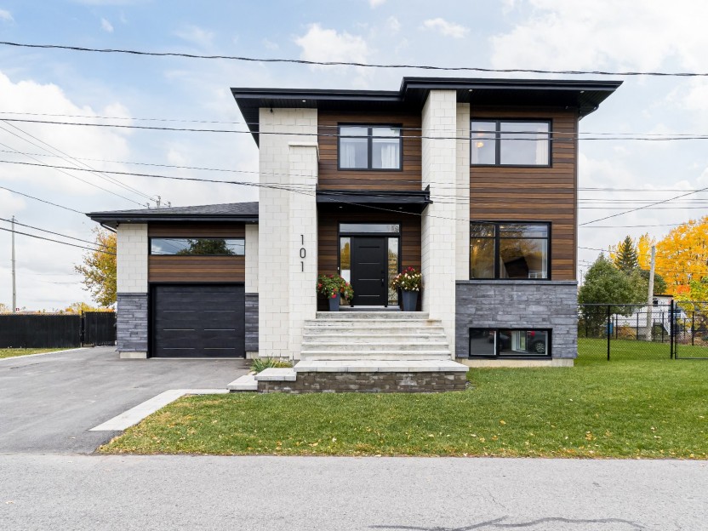
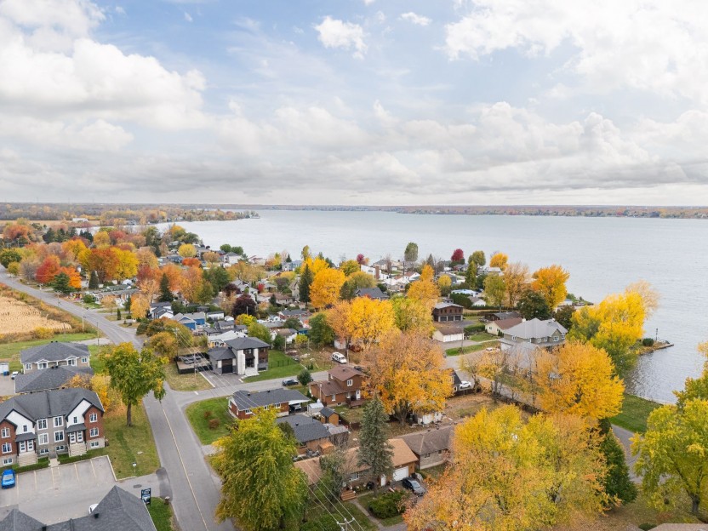
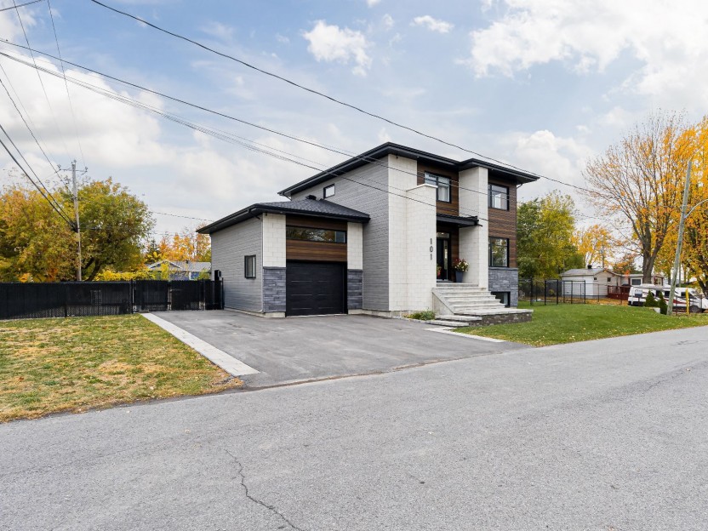
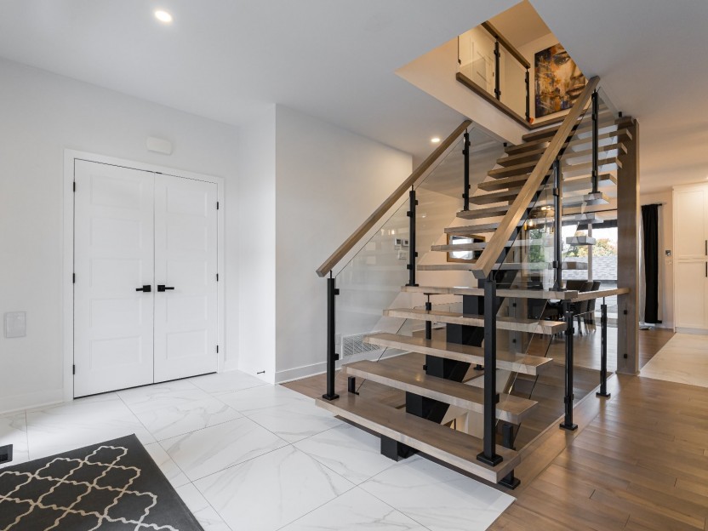
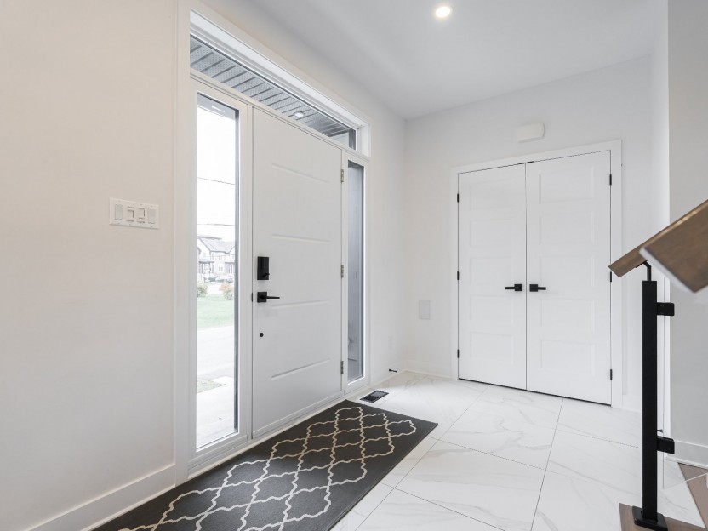
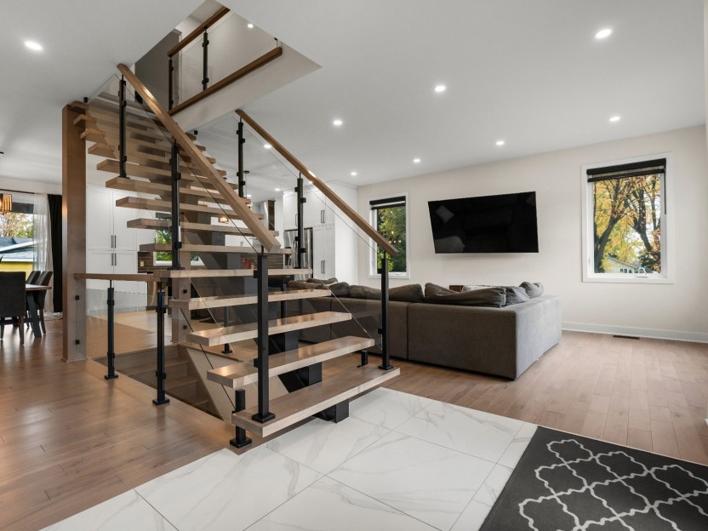
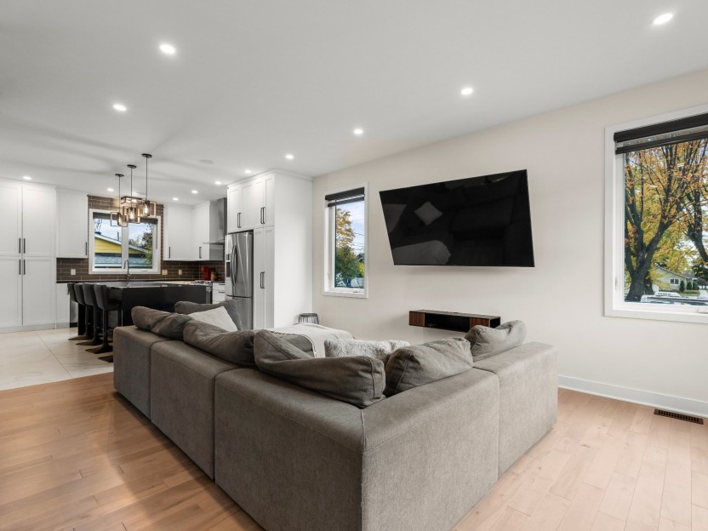
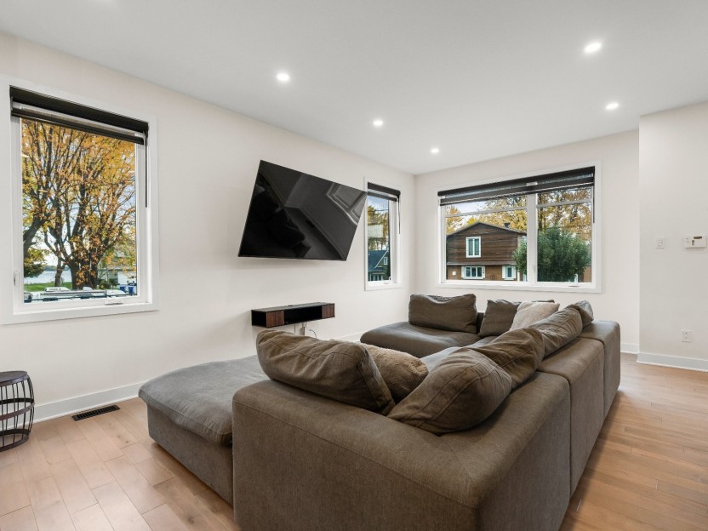
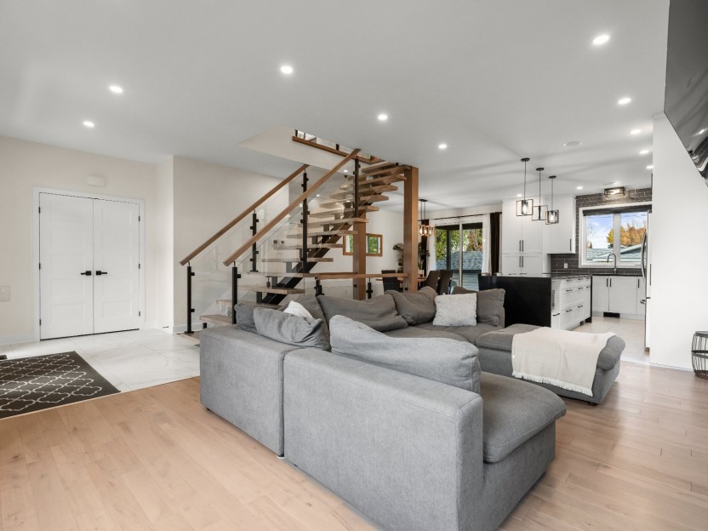
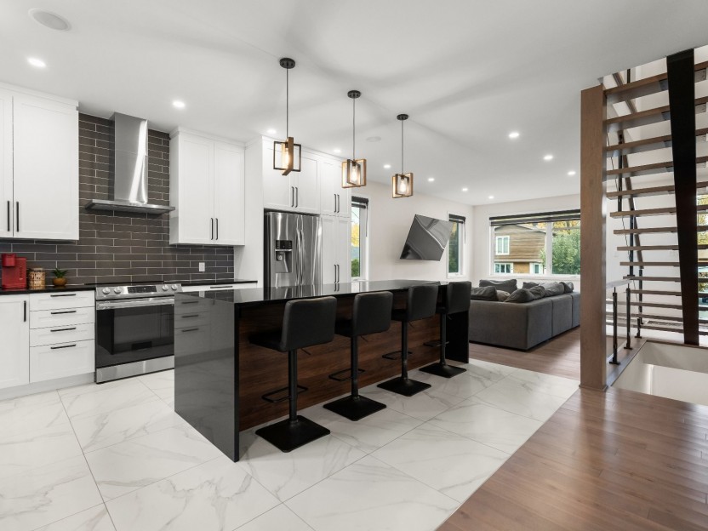
101 Rue Crépin
Propriété exceptionnelle construite en 2022, alliant confort et style. Profitez du plancher chauffant dans la cuisine et la salle de bain pr...
-
Bedrooms
3 + 1
-
Bathrooms
3 + 1
-
price
$919,999
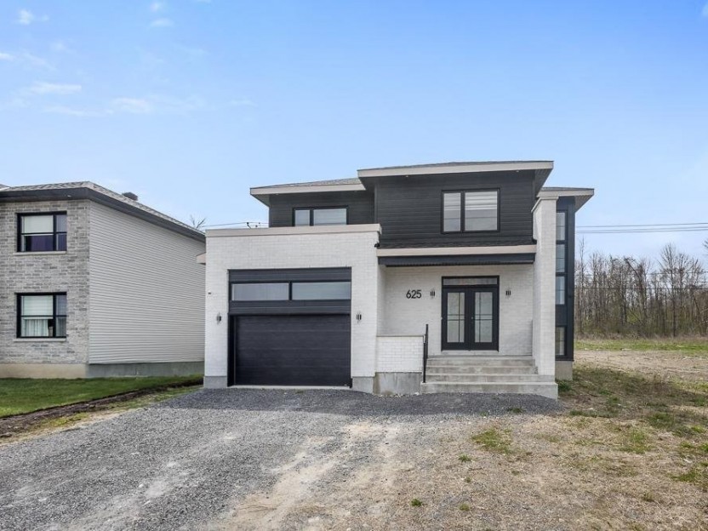
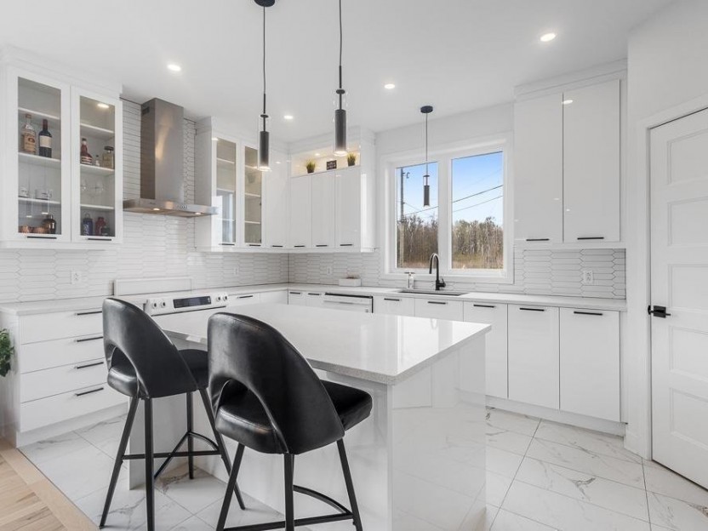
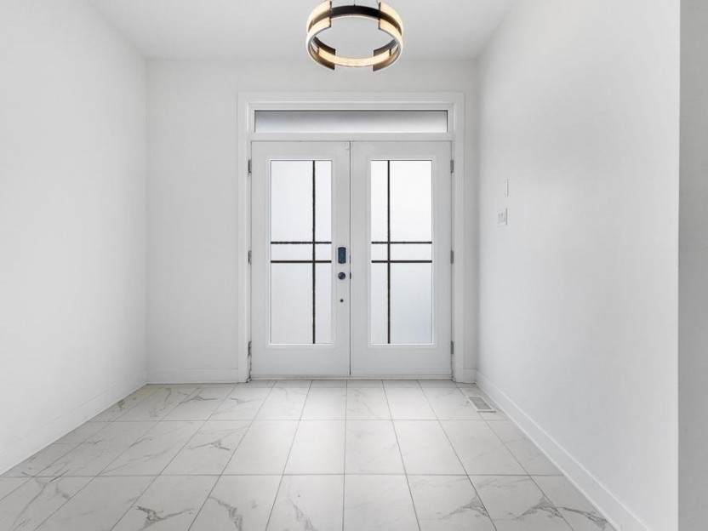
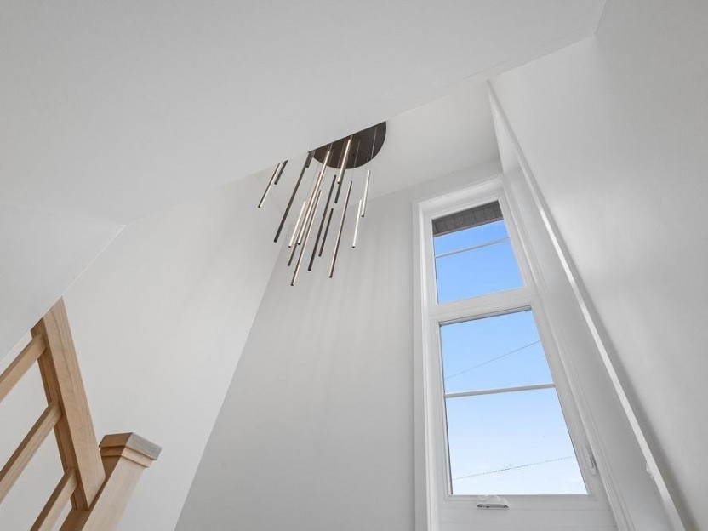
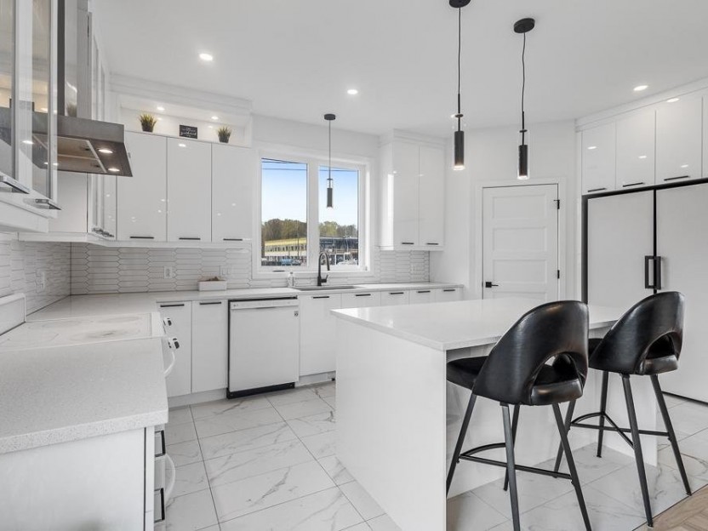
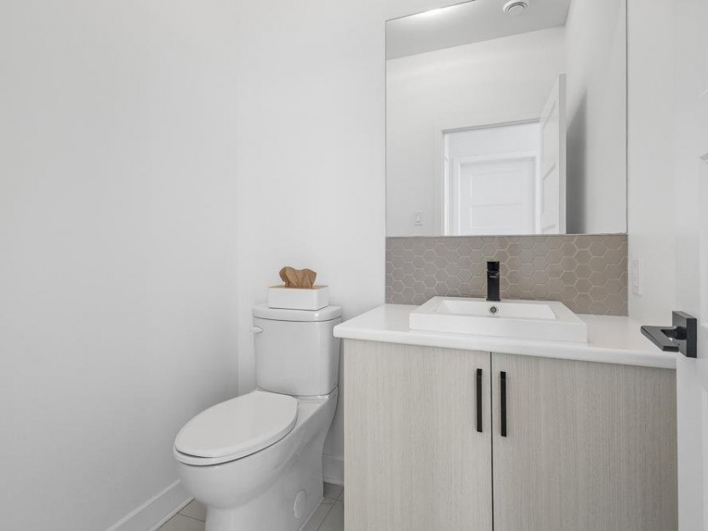
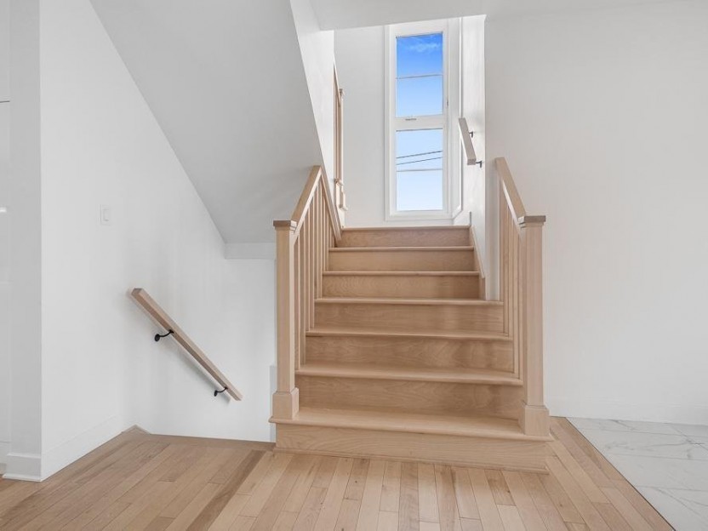
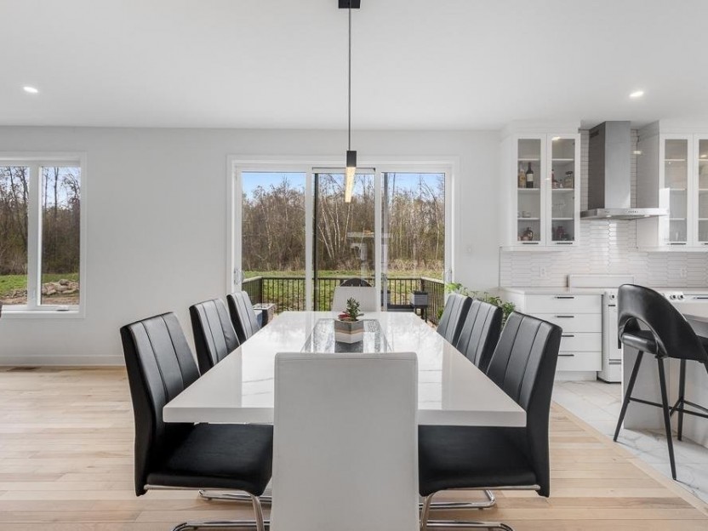
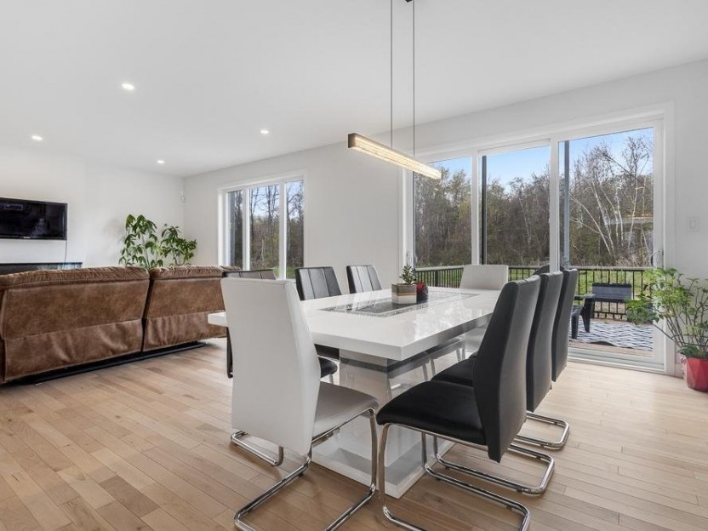
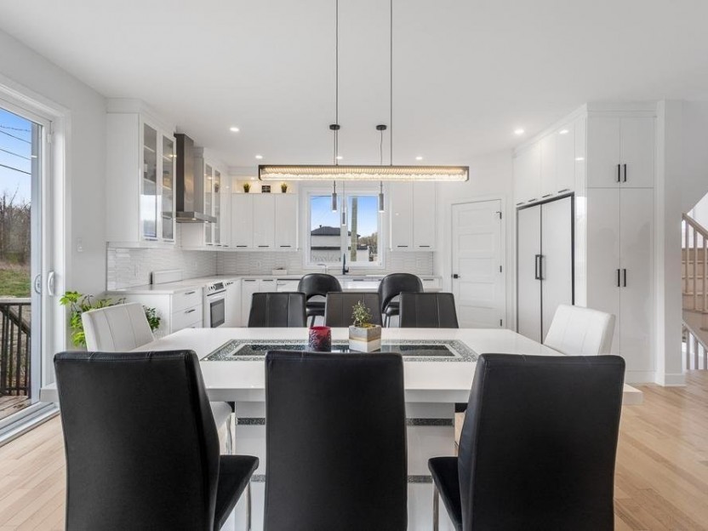
625 Av. de la Traversée
Maison neuve Construction 2023 Spacieuse et lumineuse! Laissez-vous charmer par cette magnifique propriété neuve, bonifiée par de superbes...
-
Bedrooms
4 + 2
-
Bathrooms
3 + 1
-
sqft
2105
-
price
$899,999
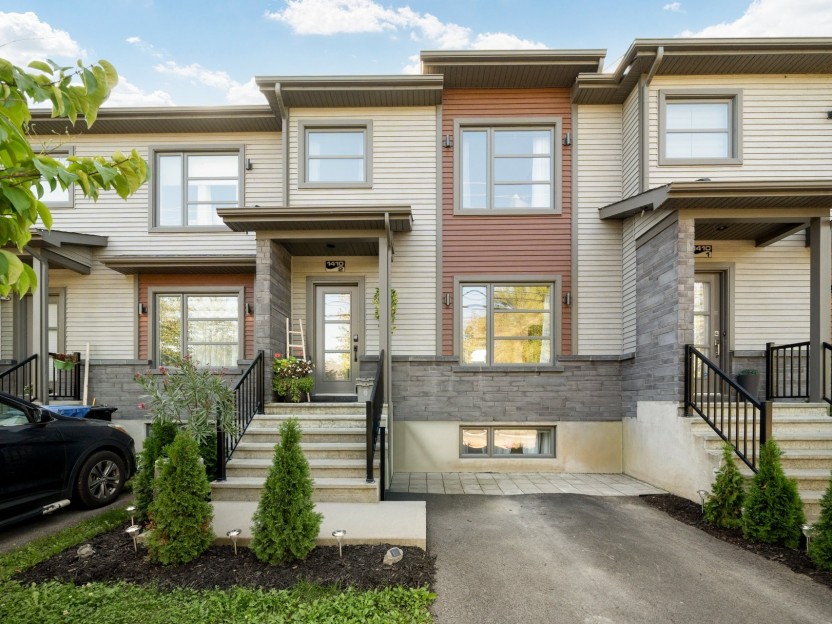

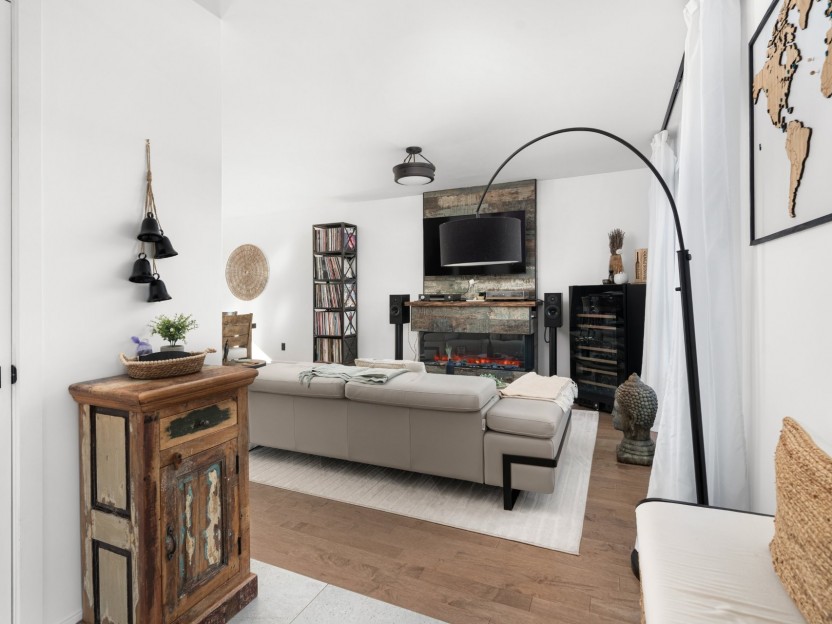

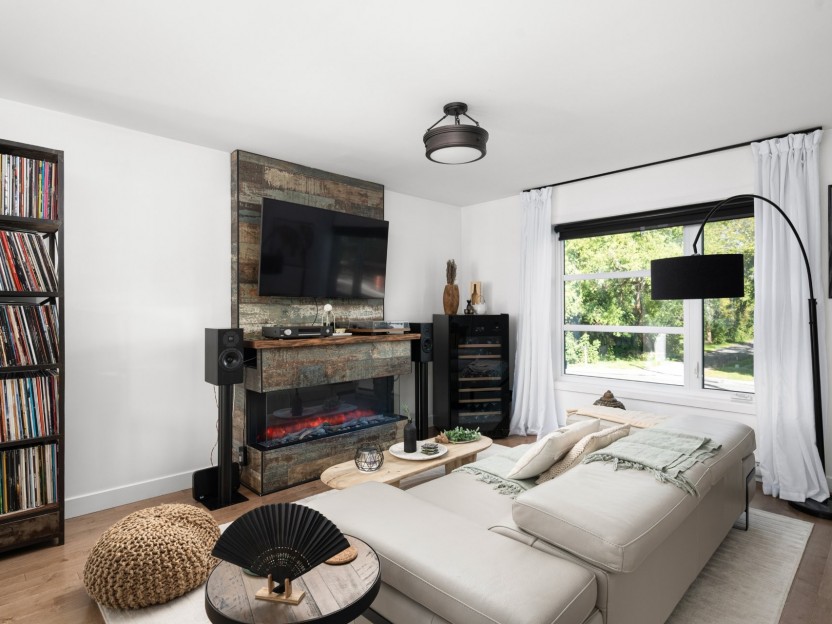
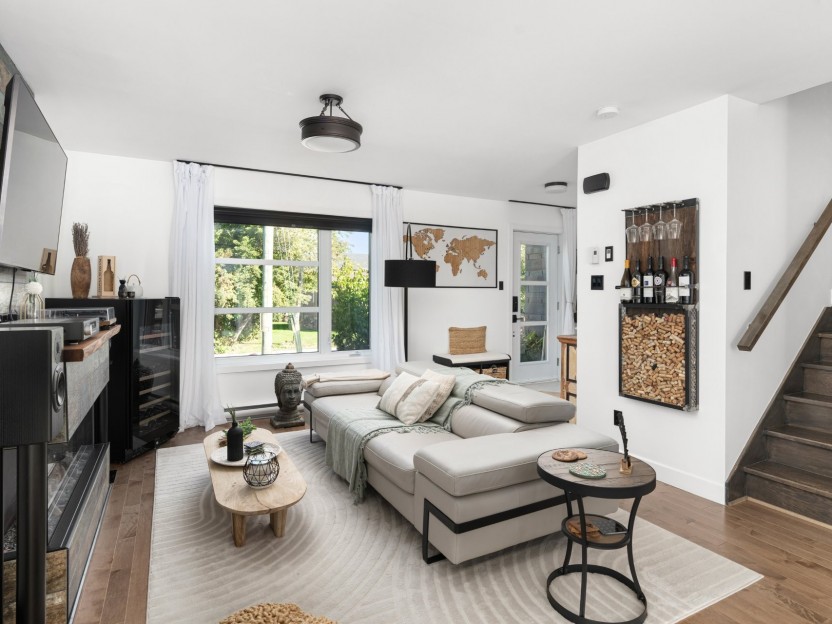

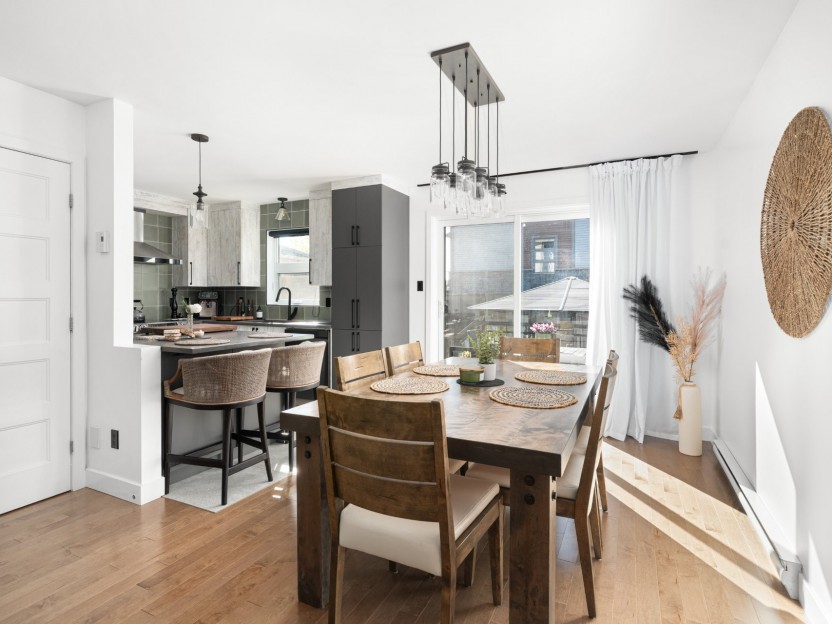
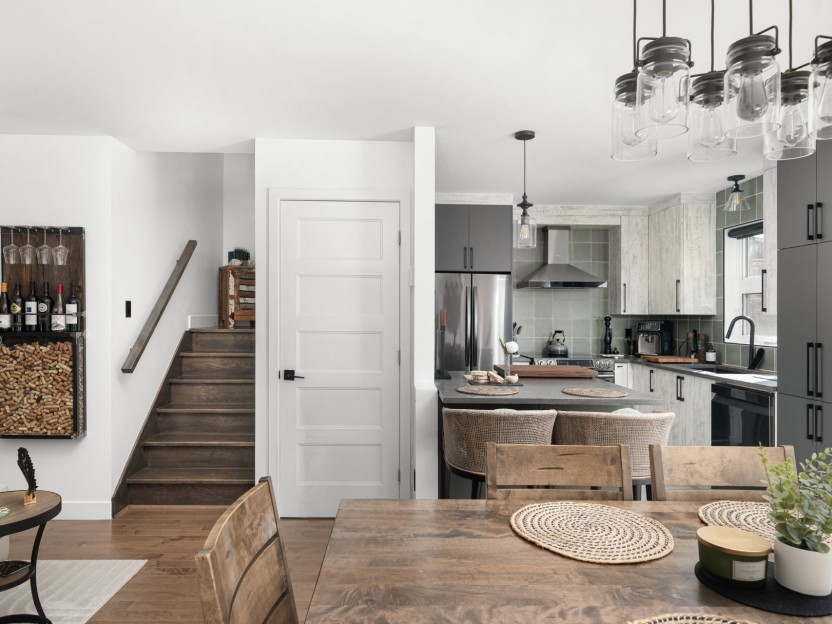
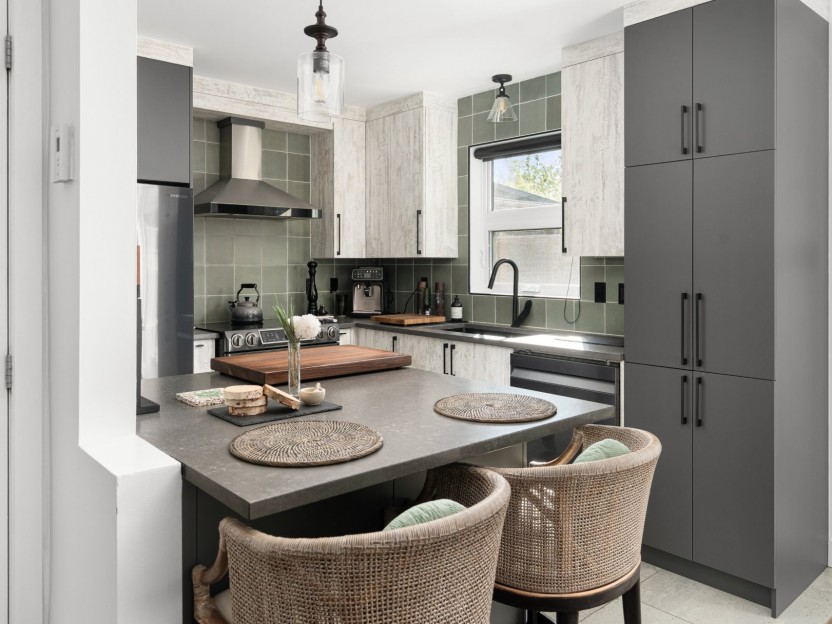
1410Z Boul. du Bord-de-l'Eau,...
Superbe maison de ville rénovée avec soin. Cuisine modernisée avec comptoirs en quartz et plancher chauffant. Salon chaleureux avec foyer él...
-
Bedrooms
2 + 1
-
Bathrooms
2 + 1
-
price
$489,000


