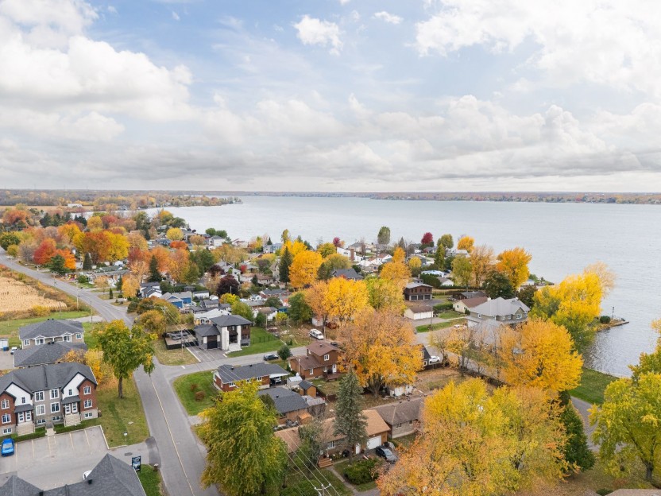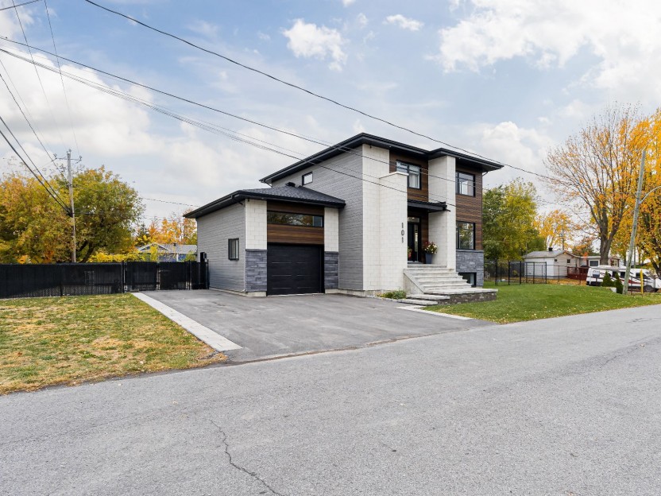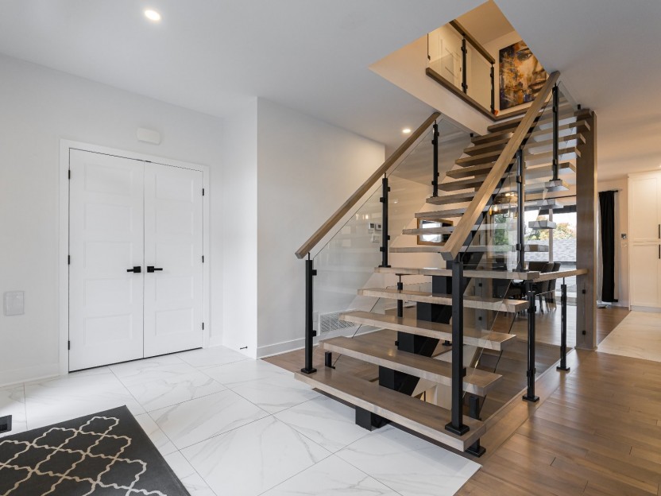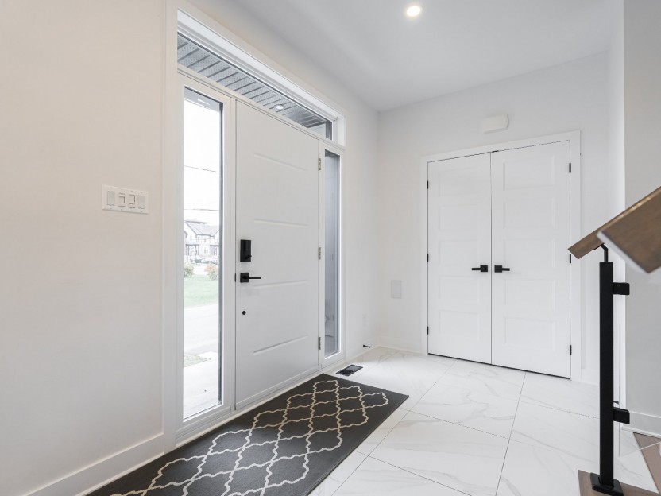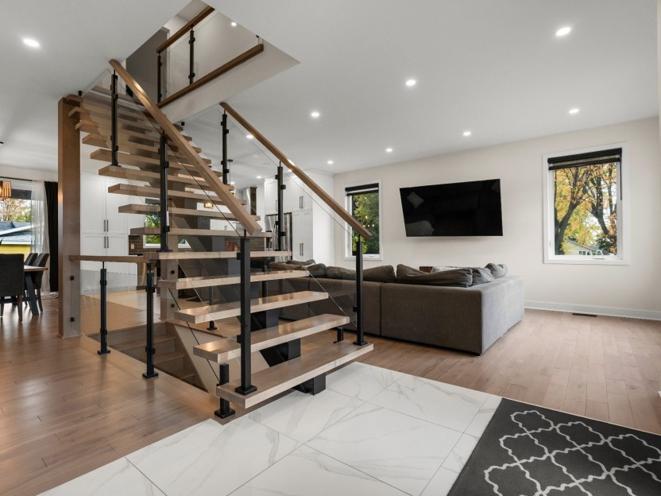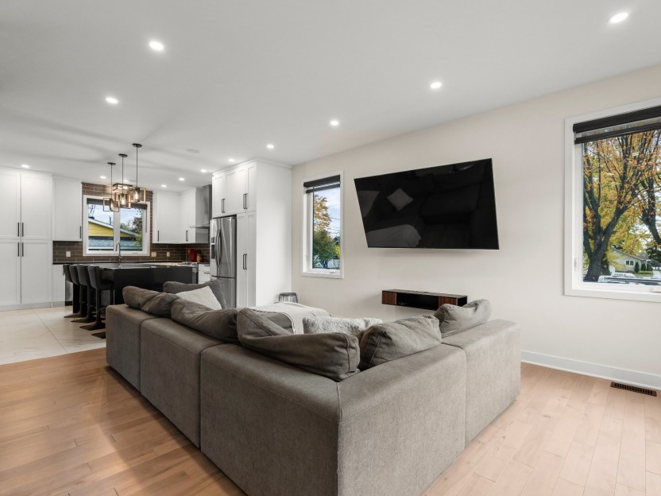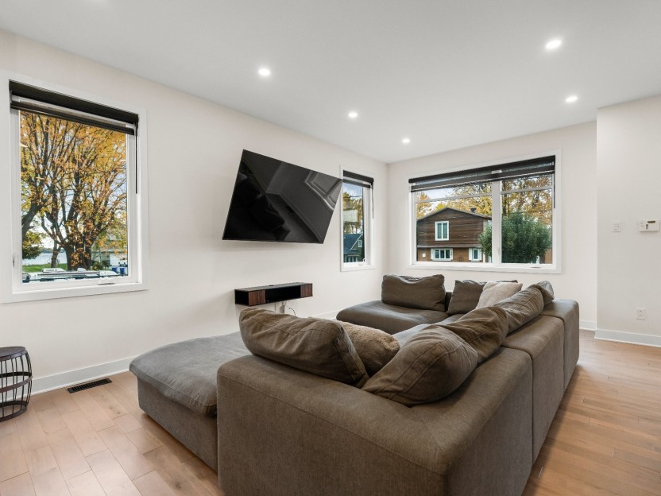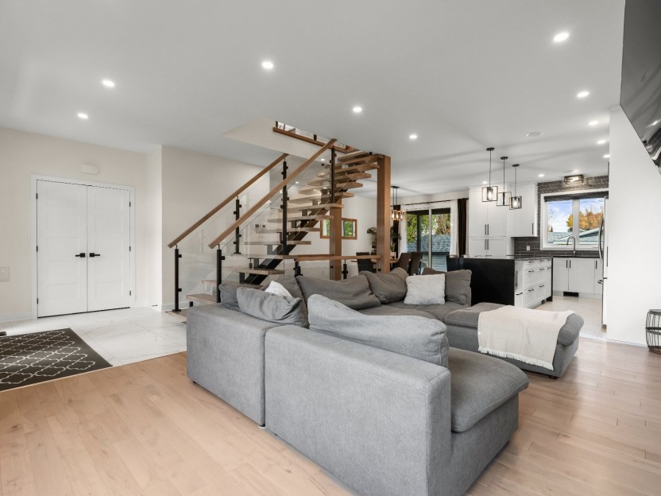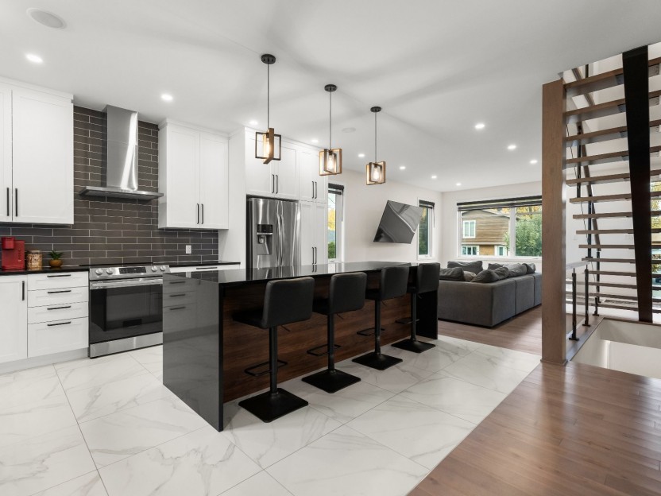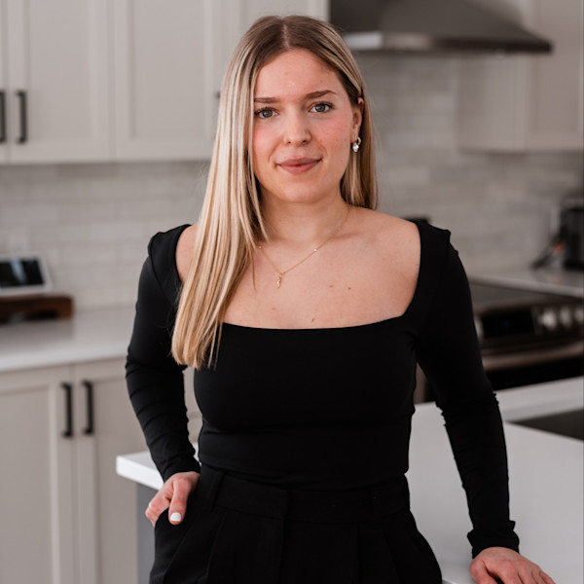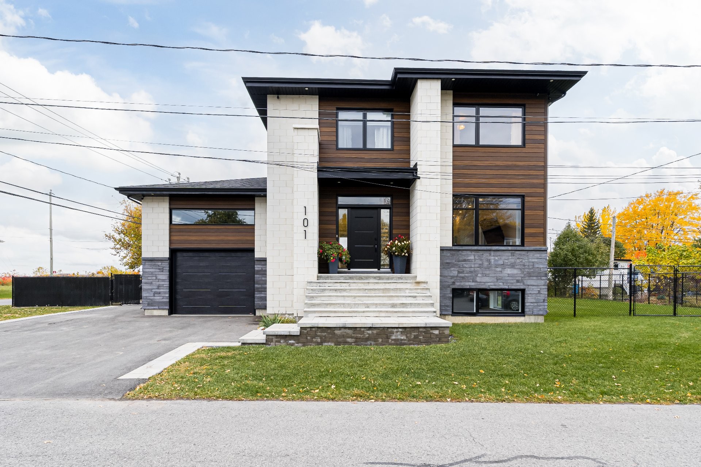
45 PHOTOS
Salaberry-de-Valleyfield - Centris® No. 21785155
101 Rue Crépin
-
3 + 1
Bedrooms -
3 + 1
Bathrooms -
$919,999
price
Exceptional property built in 2022, perfectly blending comfort and style. Enjoy heated floors in the kitchen and primary bathroom, modern finishes throughout, and a prime location just steps from the Club de Golf Valleyfield. The fenced in dog play area adds extra appeal for pet owners. Simply move in and enjoy!
Additional Details
Discover a beautifully built home 2022 offering superior construction quality and exceptional comfort. Located just a few minutes from the Golf course in Valleyfield, this property also provides access close to parks, schools, grocery stores all within a 10 minute drive.
urethane insulation on all exterior walls of basement Tar membrane with Delta protection Two rows of self-adhesive membrane around the entire roof Alarm system Bluetooth speakers in the Kitchen, garage and outdoor terrace Lorex camera system connected to phoneCentral vacuum with retractable hose built into the walls Ensuite bathroom has independent temperature control in shower Air exchanger
Included in the sale
Blinds, curtains, camera system, kitchen hood, dishwasher, tv bracket in the living room, all permanent light fixtures
Excluded in the sale
refrigerator, stove, washer and dryer, fridge in garage
Location
Payment Calculator
Room Details
| Room | Level | Dimensions | Flooring | Description |
|---|---|---|---|---|
| Other | Ground floor | 10x6.9 P | Ceramic tiles | |
| Living room | Ground floor | 18.4x12.8 P | Wood | |
| Kitchen | Ground floor | 12.9x14.11 P | Ceramic tiles | |
| Dining room | Ground floor | 13.8x10.8 P | Wood | |
| Washroom | Ground floor | 6.2x6.0 P | Ceramic tiles | |
| Bedroom | 2nd floor | 5.9x7.4 P | Wood | |
| Bedroom | 2nd floor | 11.1x9.11 P | Wood | |
| Primary bedroom | 2nd floor | 12x13.9 P | Wood | |
| Bathroom | 2nd floor | 12.4x7.4 P | Ceramic tiles | |
| Bedroom | Basement | 12.1x15.5 P | Other | |
| Other | Basement | 5.7x6.8 P | Other | |
| Bathroom | Basement | 5.7x6.8 P | Other | |
| Family room | Basement | 14.4x22.9 P | Other | |
| Storage | Basement | 14.7x11.1 P | Other |
Assessment, taxes and other costs
- Municipal taxes $3,784
- School taxes $410
- Municipal Building Evaluation $599,800
- Municipal Land Evaluation $145,000
- Total Municipal Evaluation $744,800
- Evaluation Year 2024
Building details and property interior
- Heating system Air circulation
- Water supply Municipality
- Heating energy Electricity
- Equipment available Central vacuum cleaner system installation, Ventilation system, Alarm system, Central heat pump
- Foundation Poured concrete
- Garage Attached
- Distinctive features Street corner
- Proximity Highway, Cegep, Golf, Hospital, Park - green area, Bicycle path, Elementary school, High school, Public transport
- Bathroom / Washroom Adjoining to the master bedroom, Seperate shower
- Basement Finished basement
- Parking Outdoor, Garage
- Sewage system Municipal sewer
- Landscaping Fenced yard
- Topography Flat
- Zoning Residential
Payment Calculator
Contact the listing broker(s)

Residential & Commercial Real Estate Broker and Founder of Smith at M

rsmith@mmontreal.com

514.476.5087
Properties in the Region
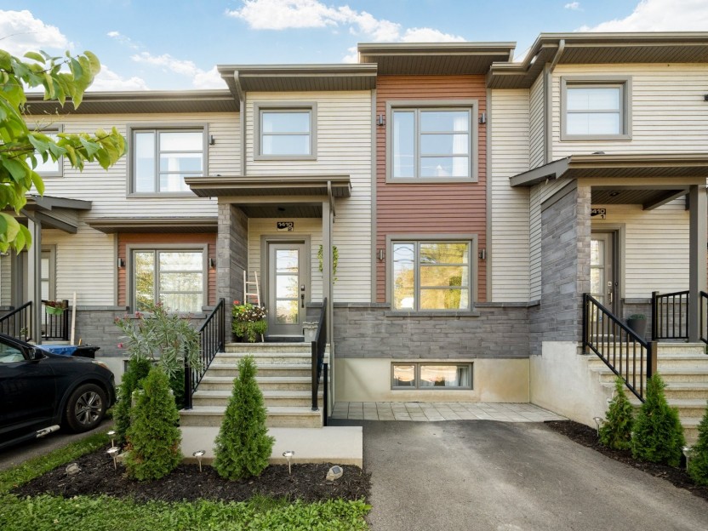
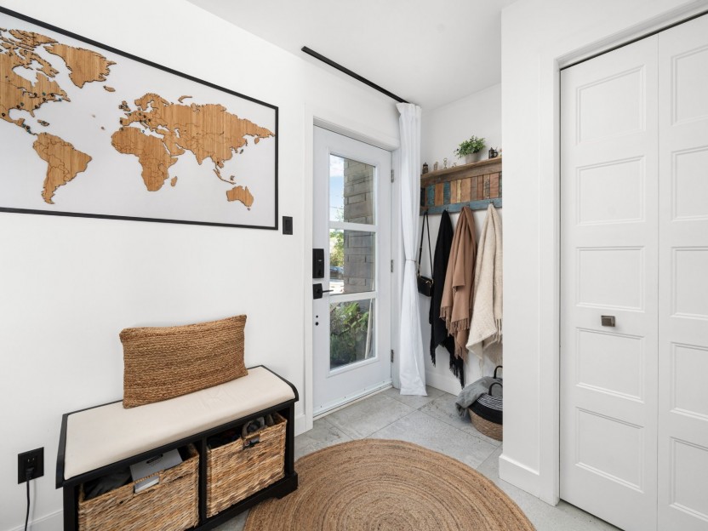
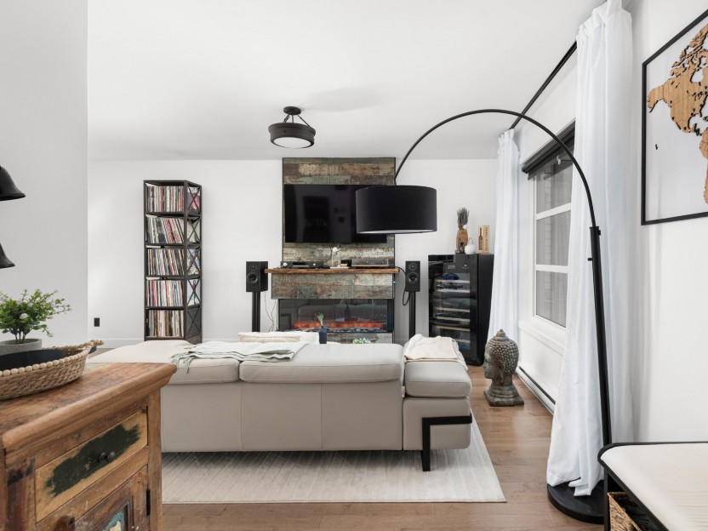
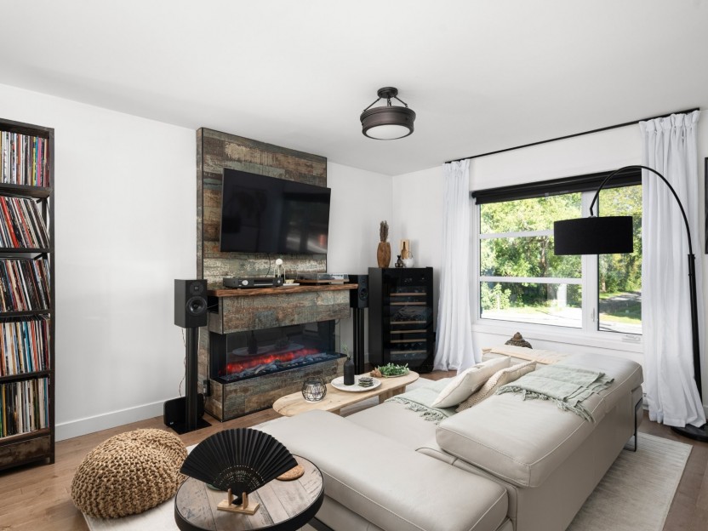
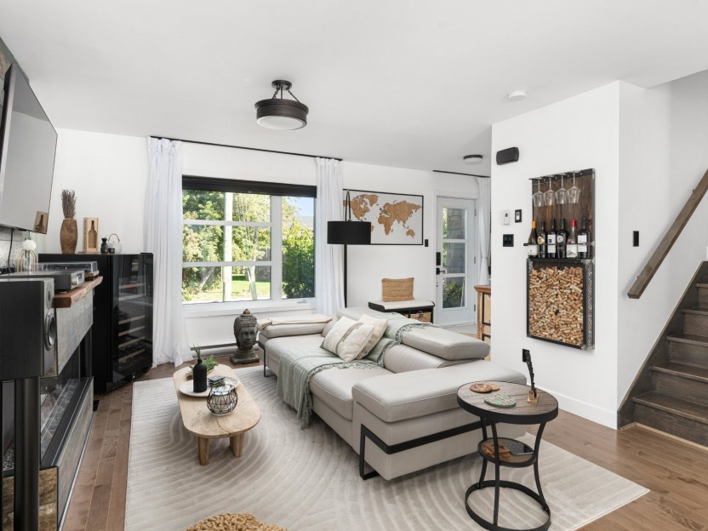
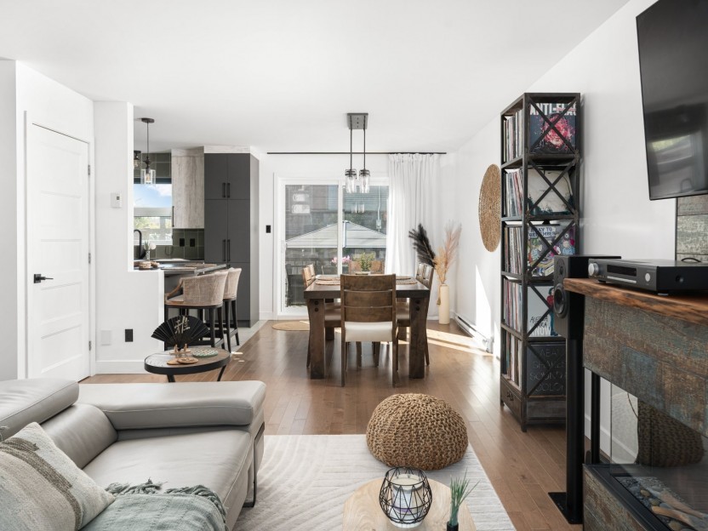
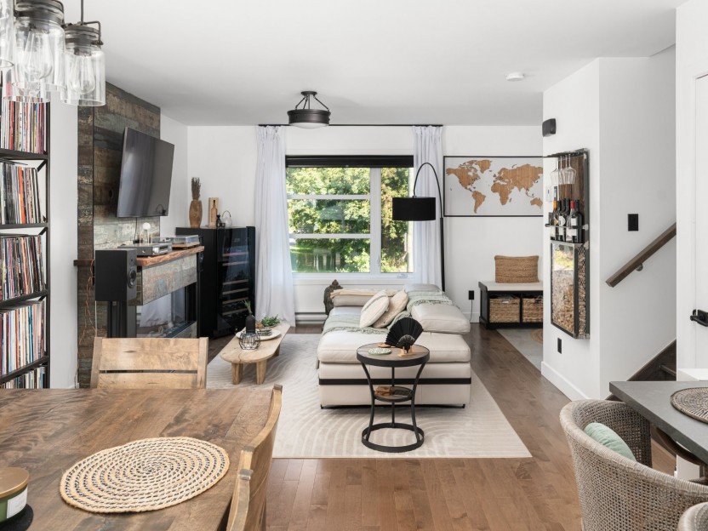
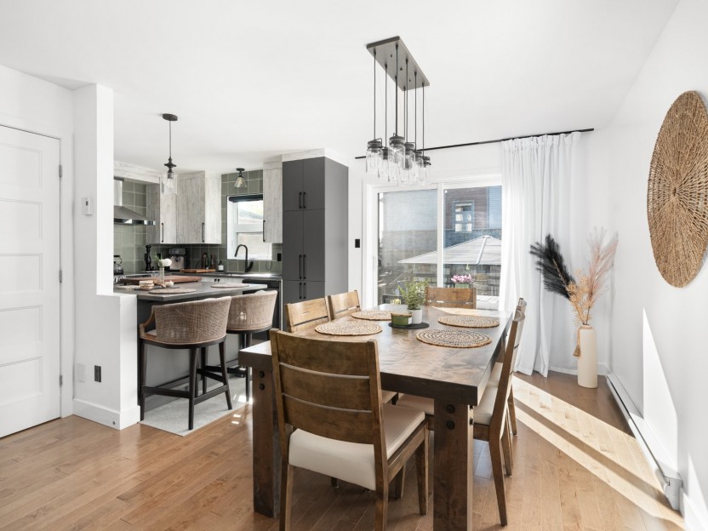
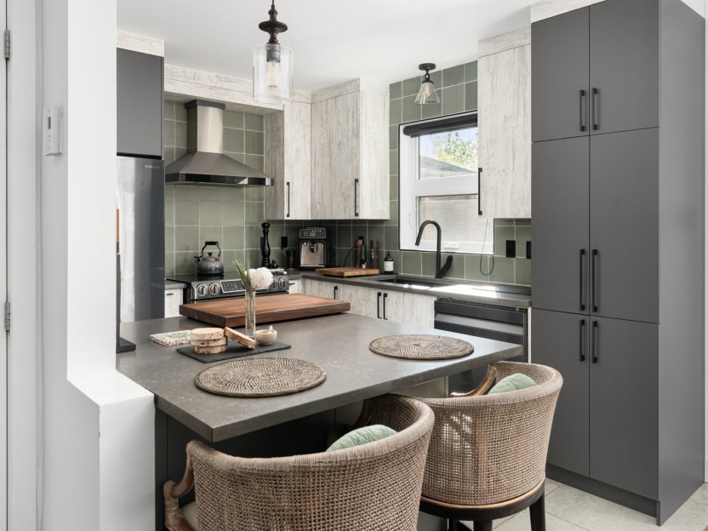
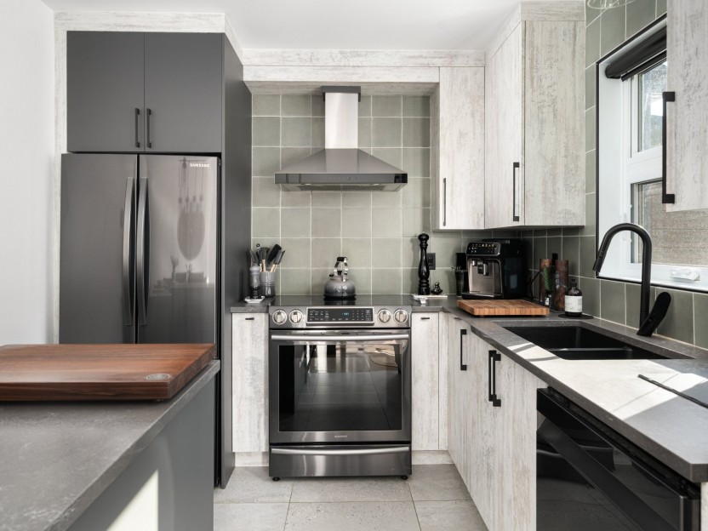
1410 Boul. du Bord-de-l'Eau, #...
Superbe maison de ville rénovée avec soin. Cuisine modernisée avec comptoirs en quartz et plancher chauffant. Salon chaleureux avec foyer él...
-
Bedrooms
2 + 1
-
Bathrooms
2 + 1
-
price
$489,000
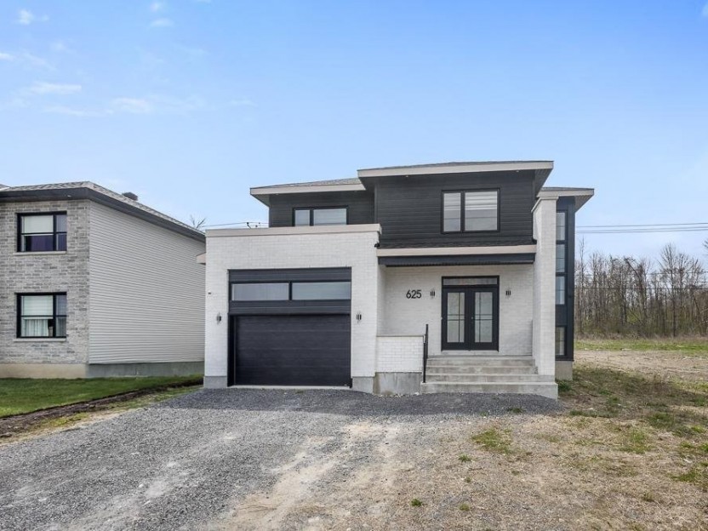
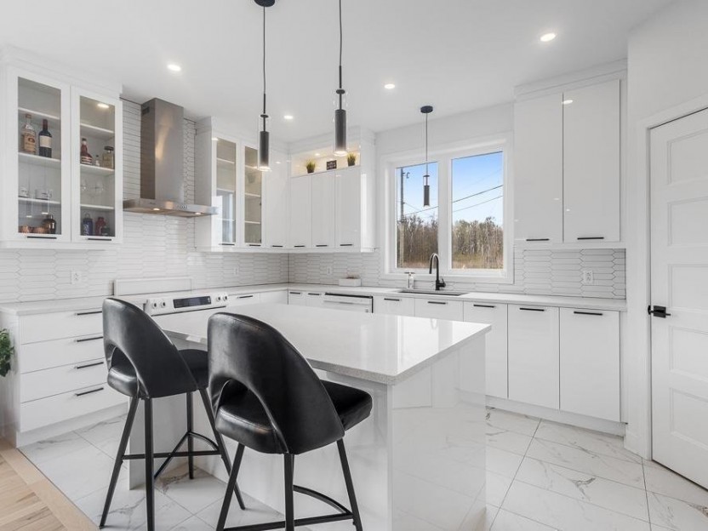
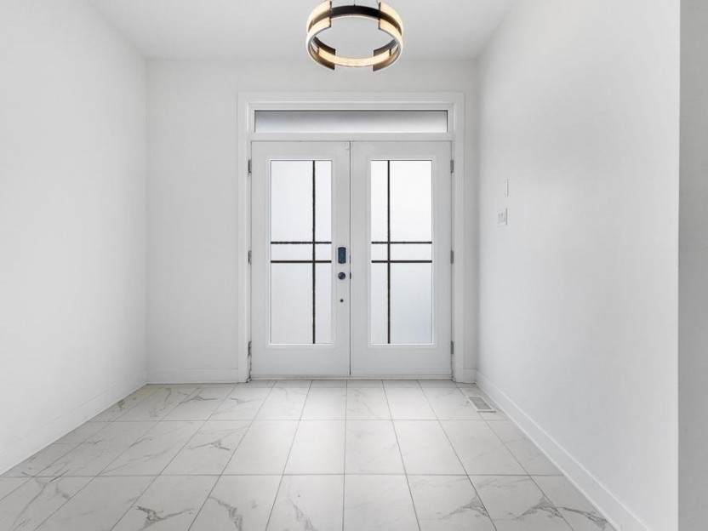
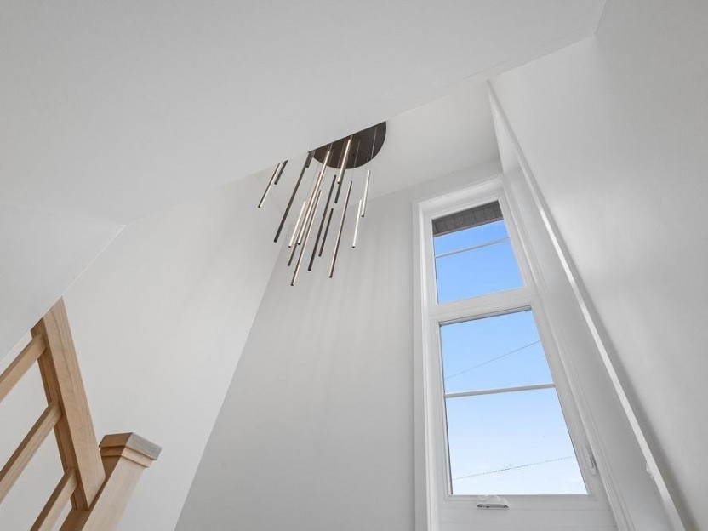
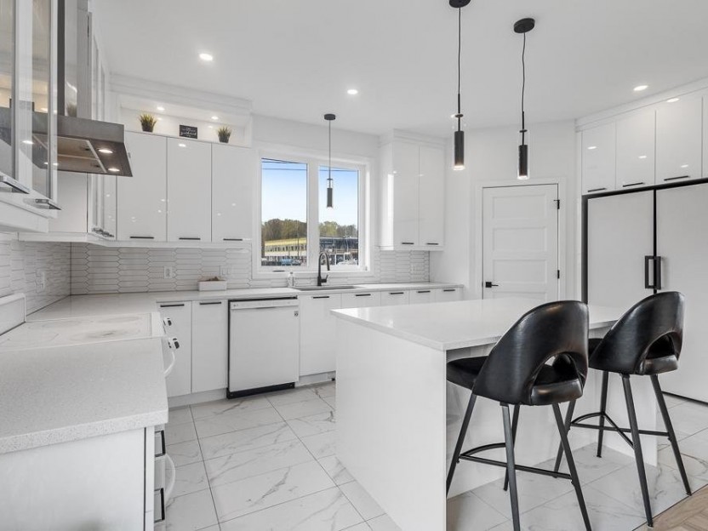
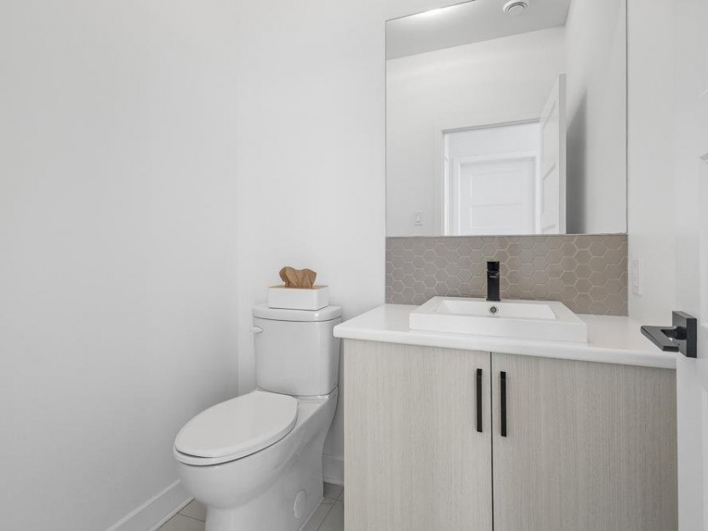
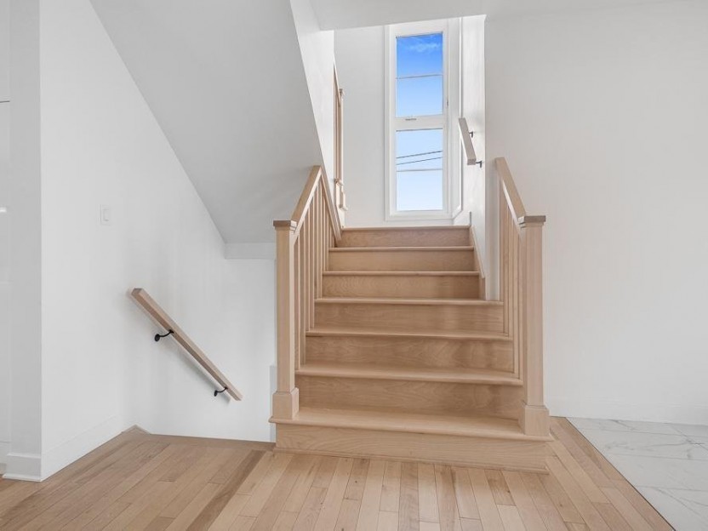
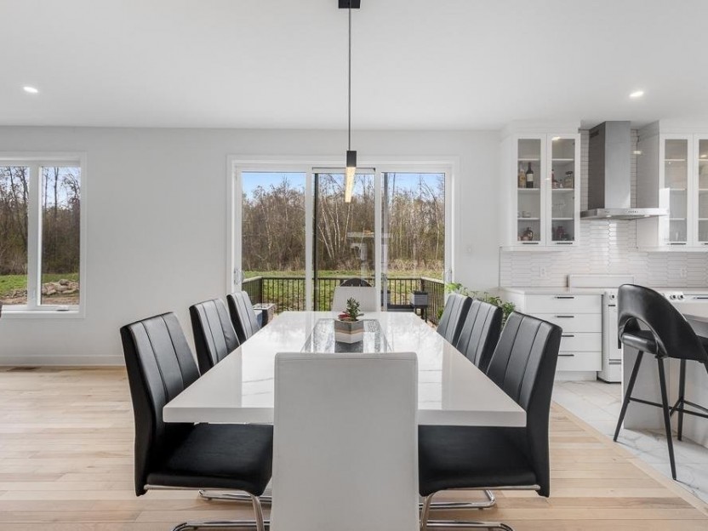
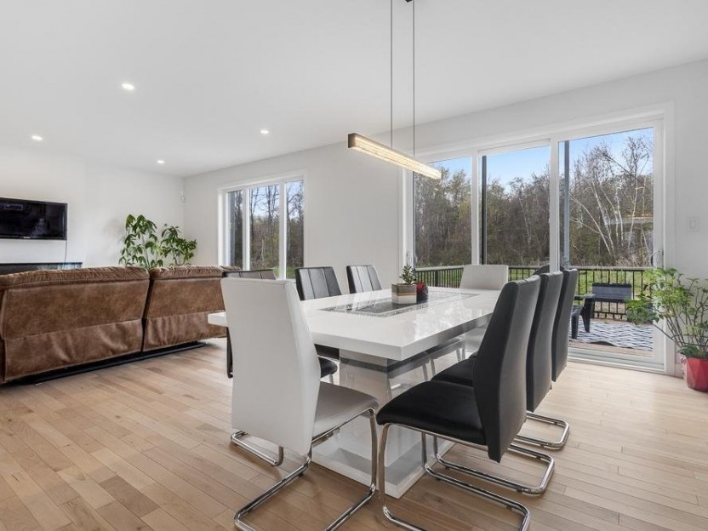
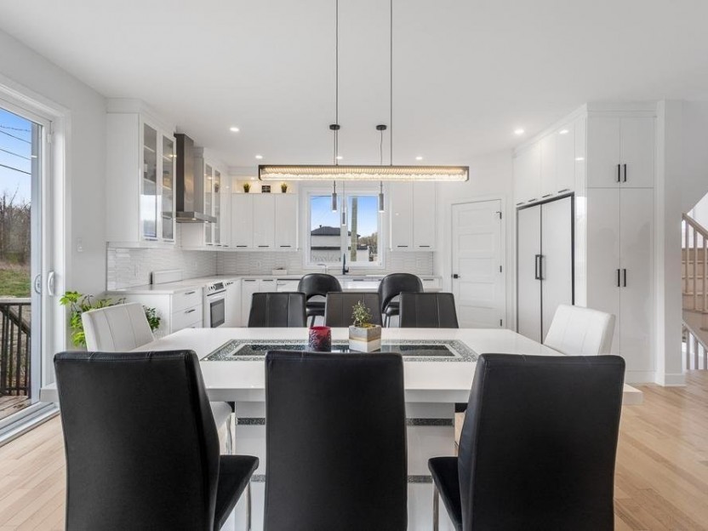
625 Av. de la Traversée
Maison neuve Construction 2023 Spacieuse et lumineuse! Laissez-vous charmer par cette magnifique propriété neuve, bonifiée par de superbes...
-
Bedrooms
4 + 2
-
Bathrooms
3 + 1
-
sqft
2105
-
price
$899,999
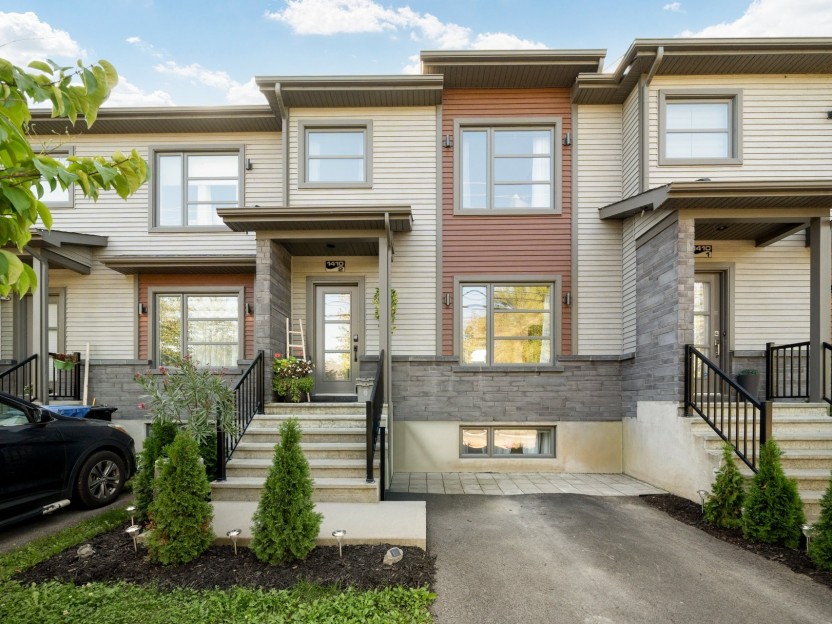

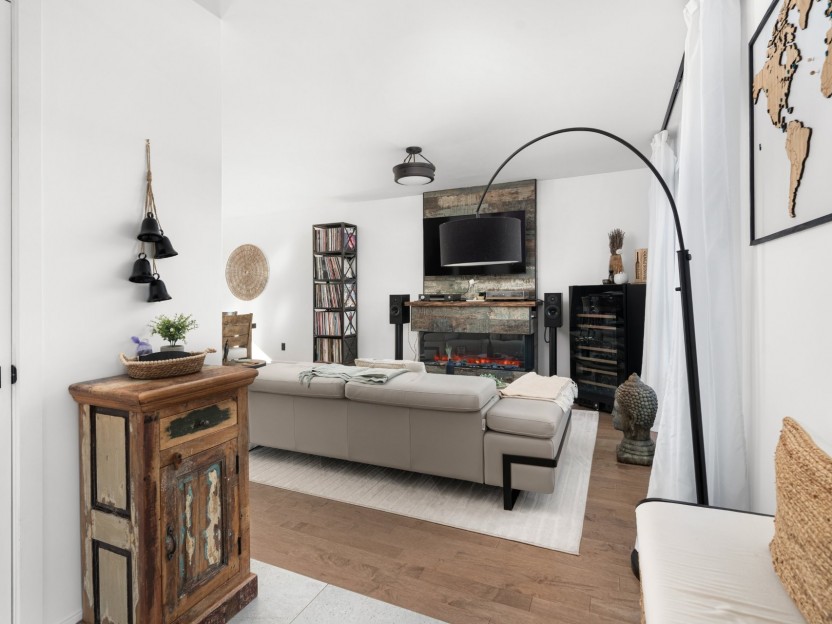

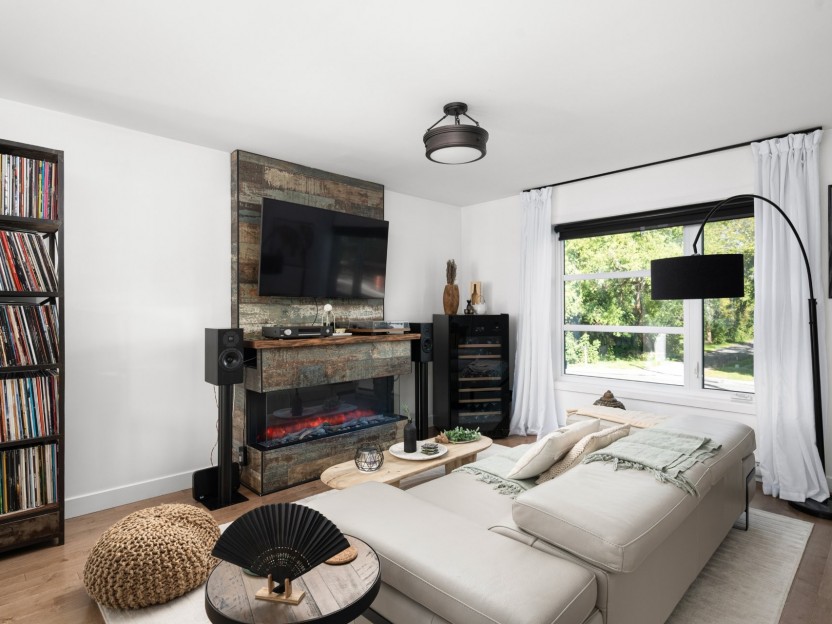
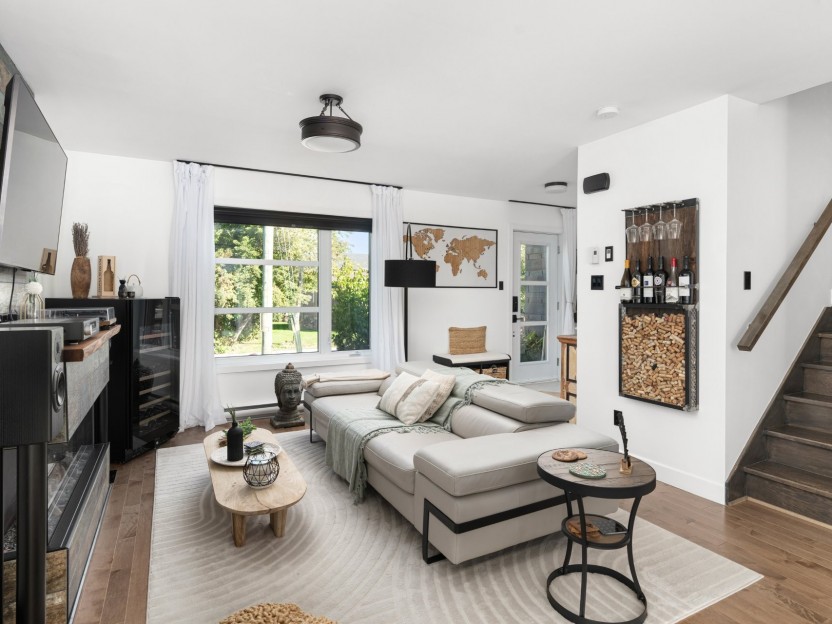

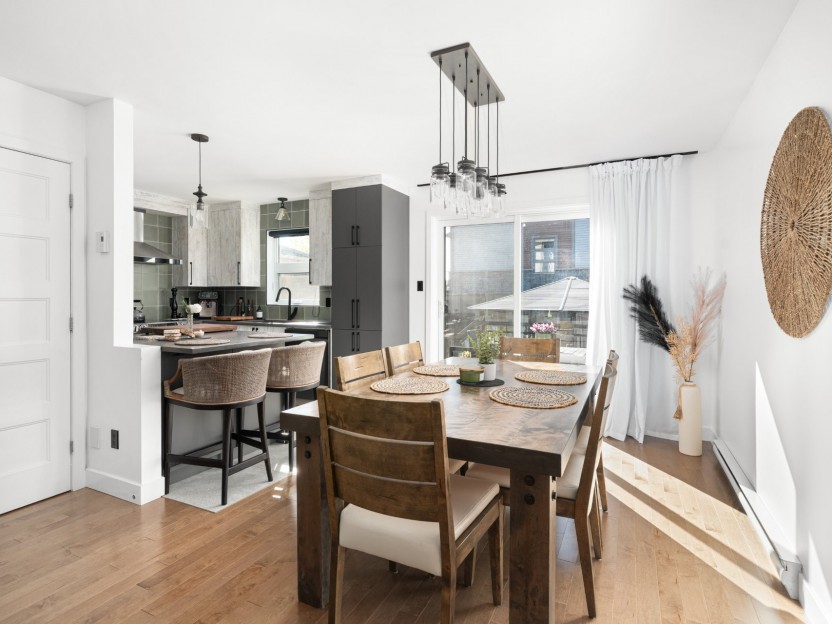
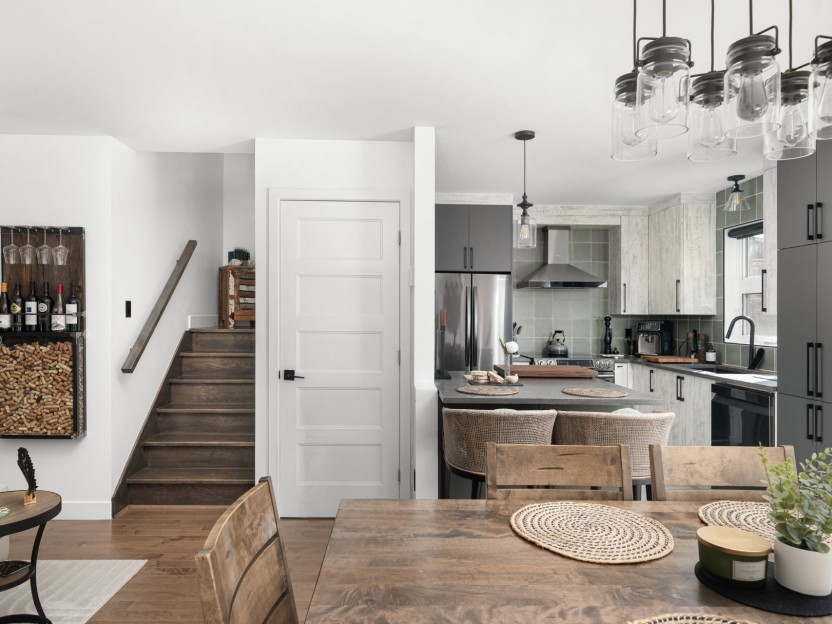
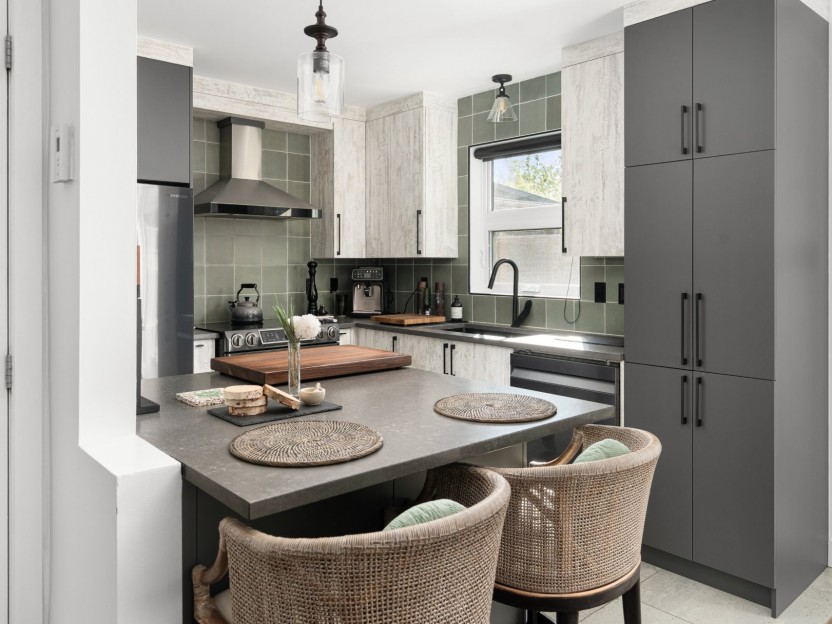
1410Z Boul. du Bord-de-l'Eau,...
Superbe maison de ville rénovée avec soin. Cuisine modernisée avec comptoirs en quartz et plancher chauffant. Salon chaleureux avec foyer él...
-
Bedrooms
2 + 1
-
Bathrooms
2 + 1
-
price
$489,000


