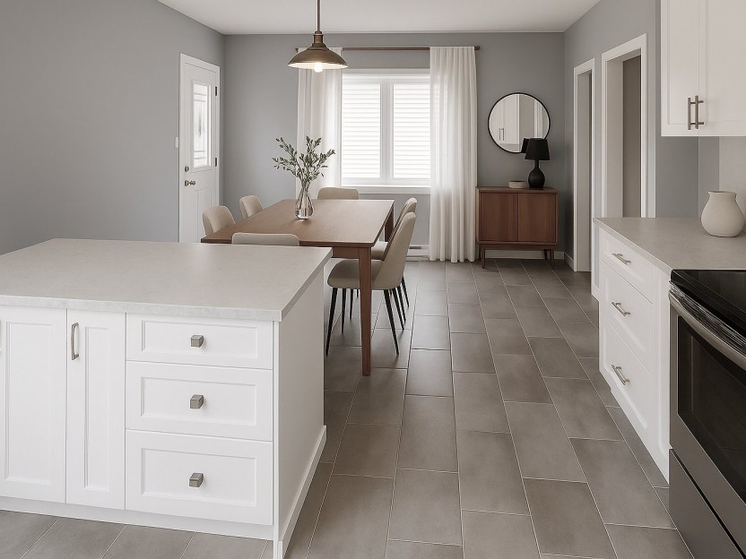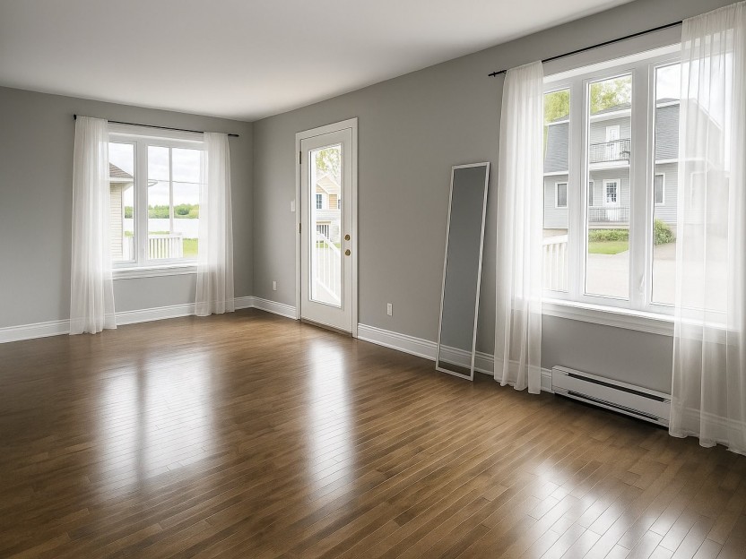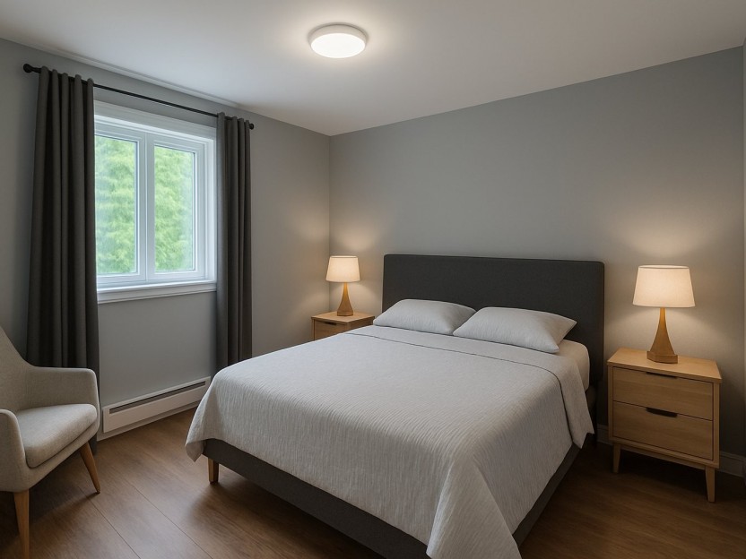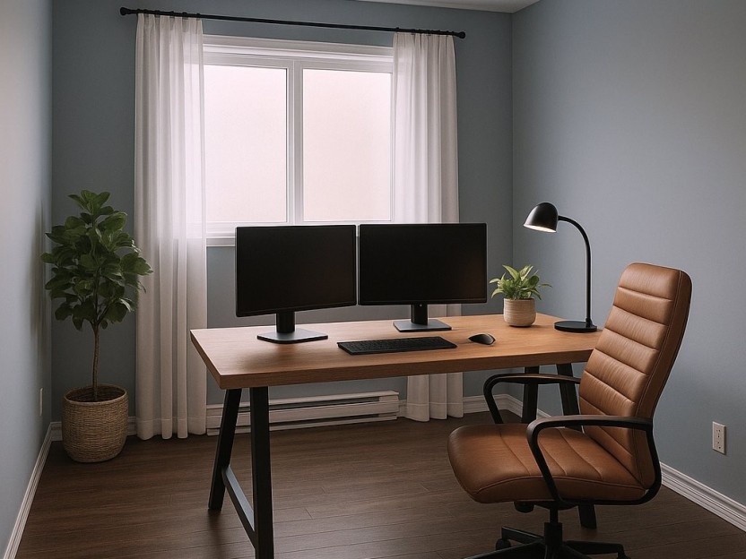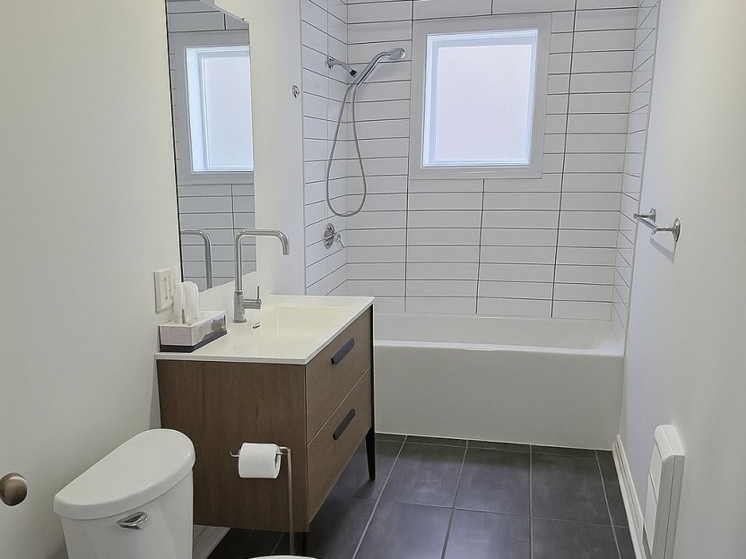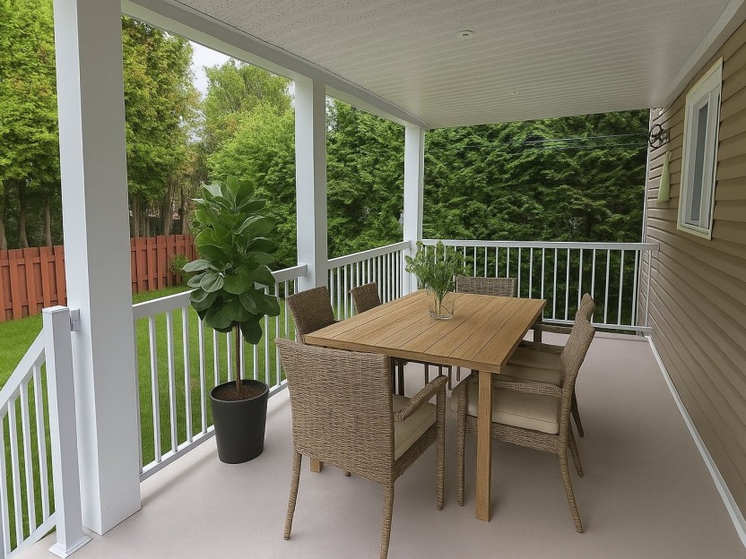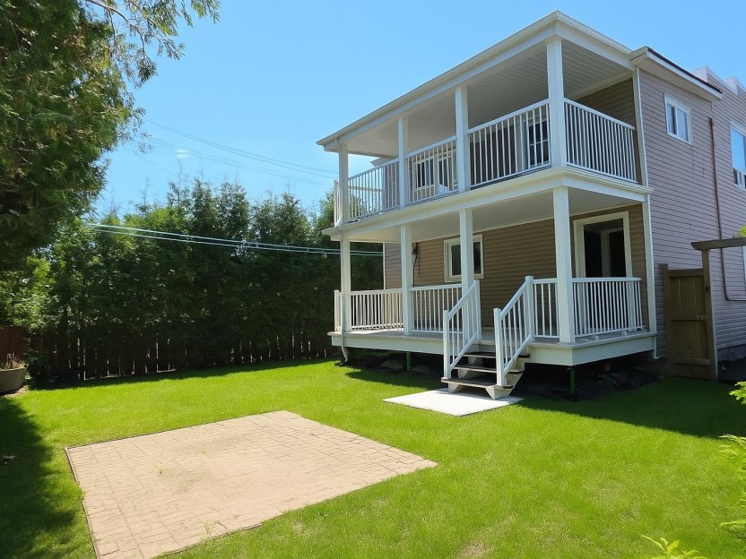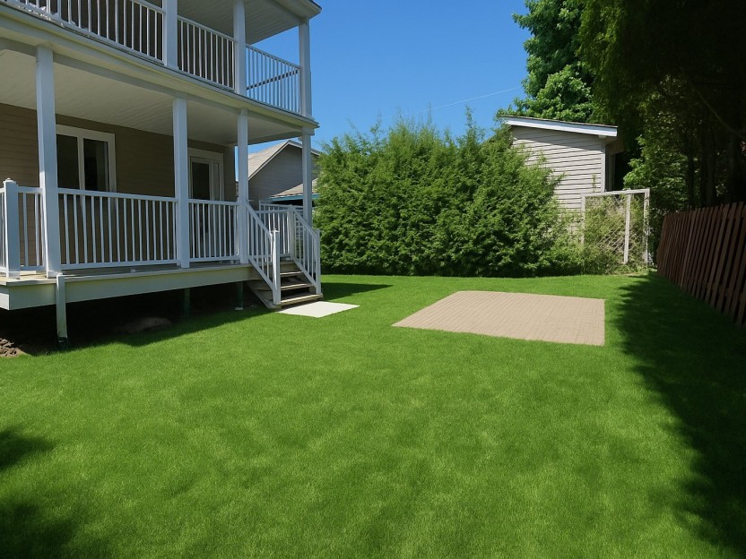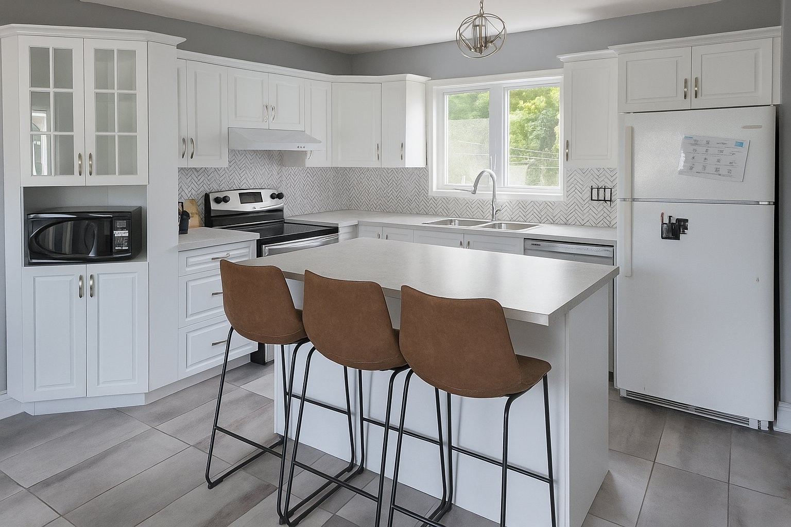
9 PHOTOS
Salaberry-de-Valleyfield - Centris® No. 26742924
14 Rue Caroline
-
2
Bedrooms -
1
Bathrooms -
950
sqft -
$1,575 / M
price
Available July 1st -- 4 ½ for Rent | Water View | Large Yard | Private Terrace Bright and spacious unit completely renovated with stunning bay views, large private yard, and terrace with no rear neighbors. Features 2 closed bedrooms, open-concept kitchen/dining, renovated kitchen and bathroom, deep soaking tub, washer/dryer hookups, private entrance, full basement for storage, and 3 outdoor parking spaces (in line) with snow removal. Approx. 950 ft² of living space. See addendum for more details.
Additional Details
Available as of July 1st - 4 ½ for Rent -
- Water View | Large Yard | Private Terrace
A hidden gem by the water!
Welcome to this bright and spacious ground-floor unit offering a peaceful lifestyle in a rare natural setting. Enjoy daily views of the bay, a lush private yard, and a secluded terrace--ideal for relaxing, reading, or gardening.
What sets this home apart:
- Stunning water views, expansive green space, and a private terrace with no rear neighbors
- Private entrance
- Two closed bedrooms plus an open-concept kitchen and dining area
- Renovated kitchen with new countertops and dishwasher inlet
- Renovated bathroom featuring a deep soaking tub
- In-unit washer/dryer hookups
- Three outdoor parking spaces (in line), snow removal included
- Approx. 950 ft² of living space + full basement storage
No dogs allowed, 2 cats maximum.
* Tenant civil liability insurance of $2,000,000 minimum is mandatory.
* All promises to lease to be accompanied by a completed client verification report and employment confirmation (or proof of availability of funds).
* All promises to lease to be accompanied by the attached document titled
- Annex: Residential Lease acknowledged by the potential lessee.
Included in the sale
3 snow-cleared parking spaces included
Excluded in the sale
Hydro, Telecoms, Tenant Insurance
Location
Room Details
| Room | Level | Dimensions | Flooring | Description |
|---|---|---|---|---|
| Bathroom | Ground floor | 12.9x4.9 P | ||
| Bedroom | Ground floor | 12.5x8.2 P | ||
| Master bedroom | Ground floor | 15x10.11 P | ||
| Kitchen | Ground floor | 11.10x10.7 P | ||
| Dining room | Ground floor | 12.8x11.7 P | ||
| Living room | Ground floor | 18.9x11.1 P |
Building details and property interior
- Heating energy Electricity
- Zoning Residential
Contact the listing broker(s)
Residential & Commercial Real Estate Broker, Team Leader

info@marianishak.com

514.830.1399
Properties in the Region
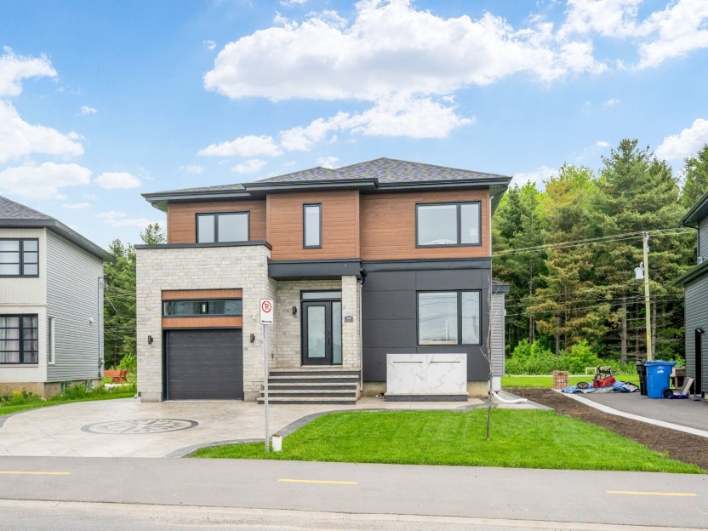
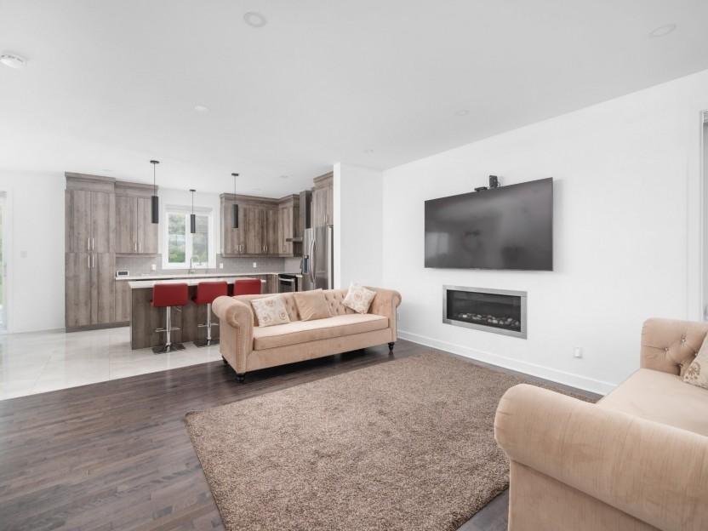
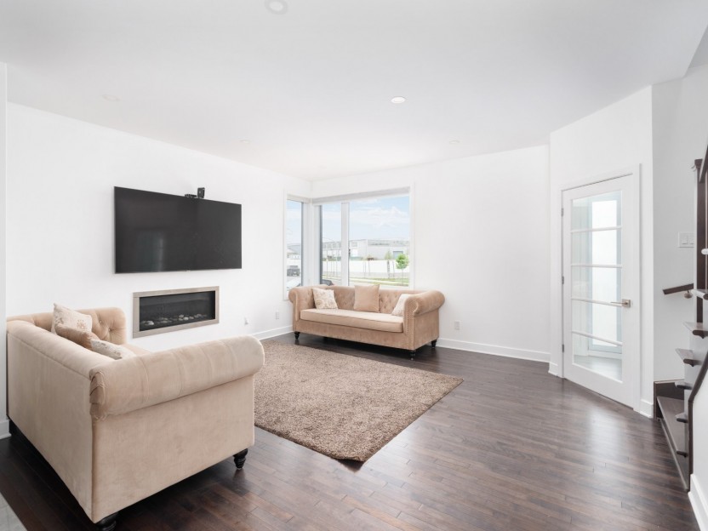
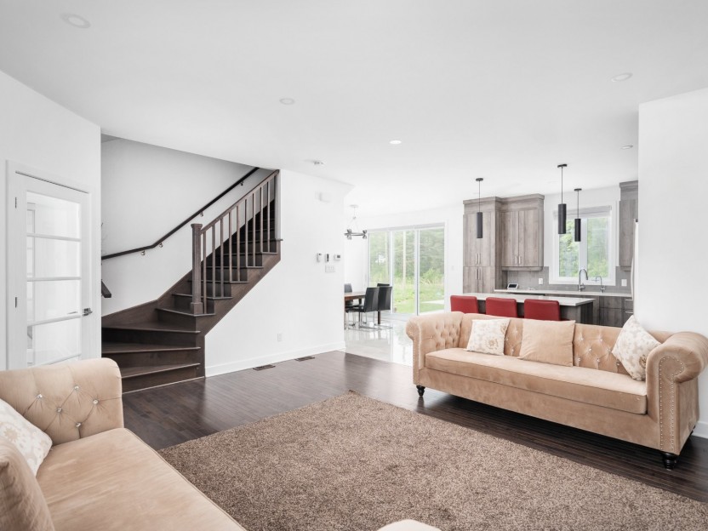
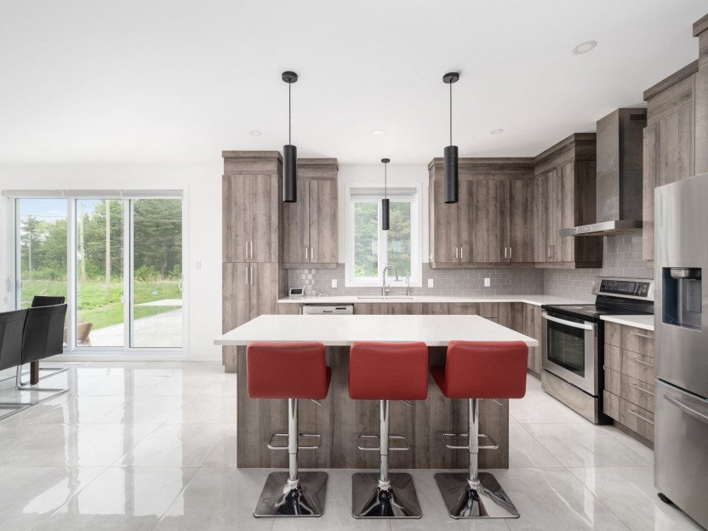
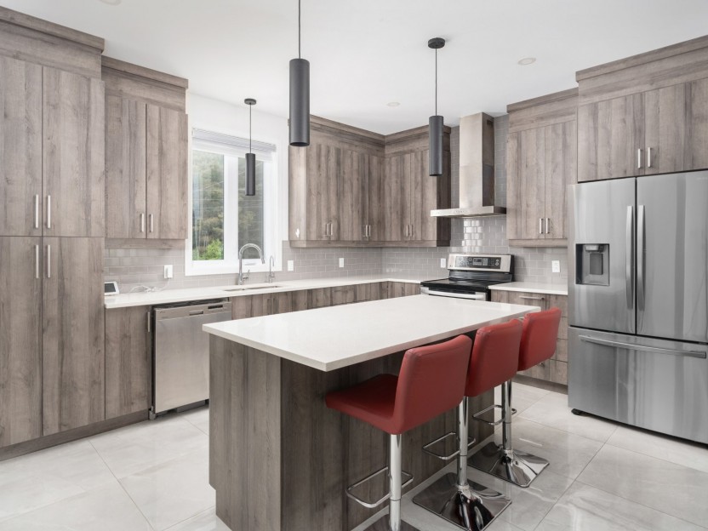
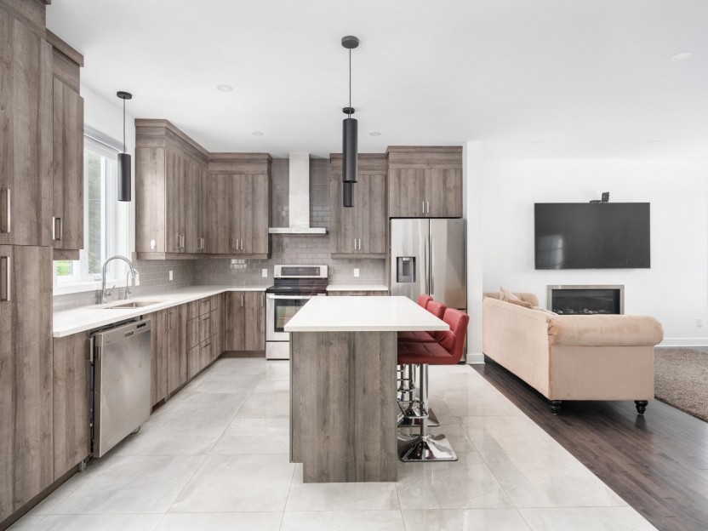
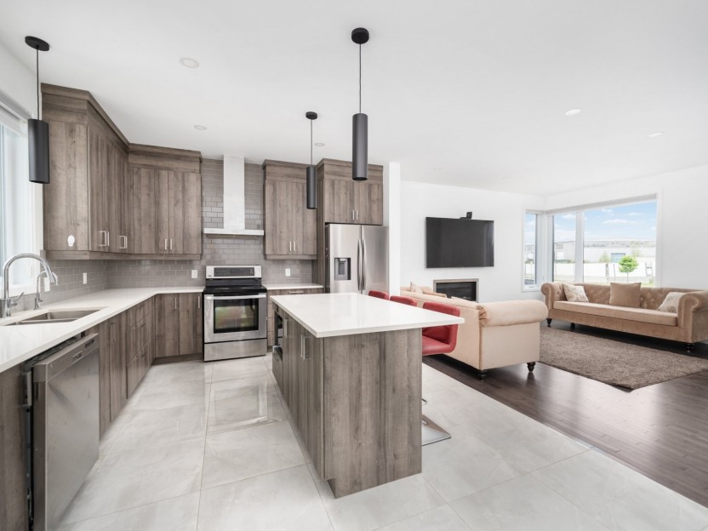
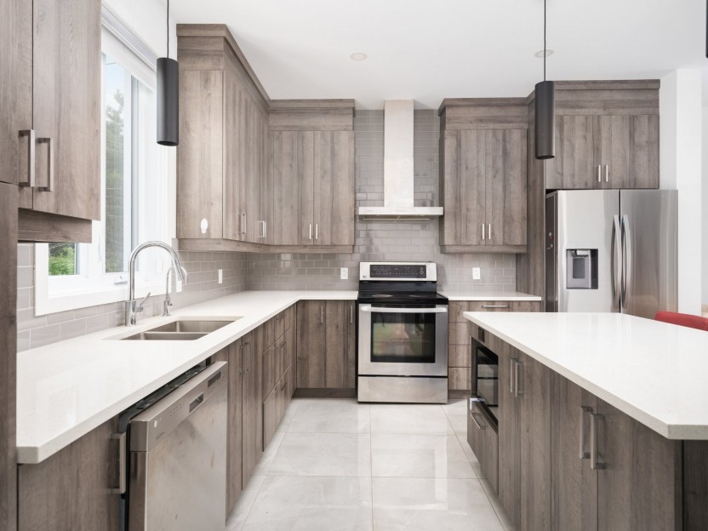
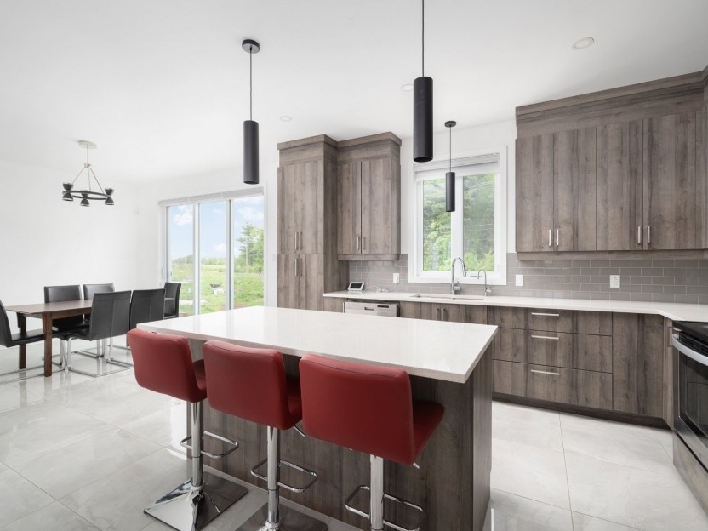
500 Av. de la Traversée
Cette maison construite en 2021 présente un rez-de-chaussée à aire ouverte, élargi de plus de 2,4 mètres lors des travaux, ce qui la rend pl...
-
Bedrooms
3
-
Bathrooms
1 + 1
-
sqft
2045
-
price
$775,000



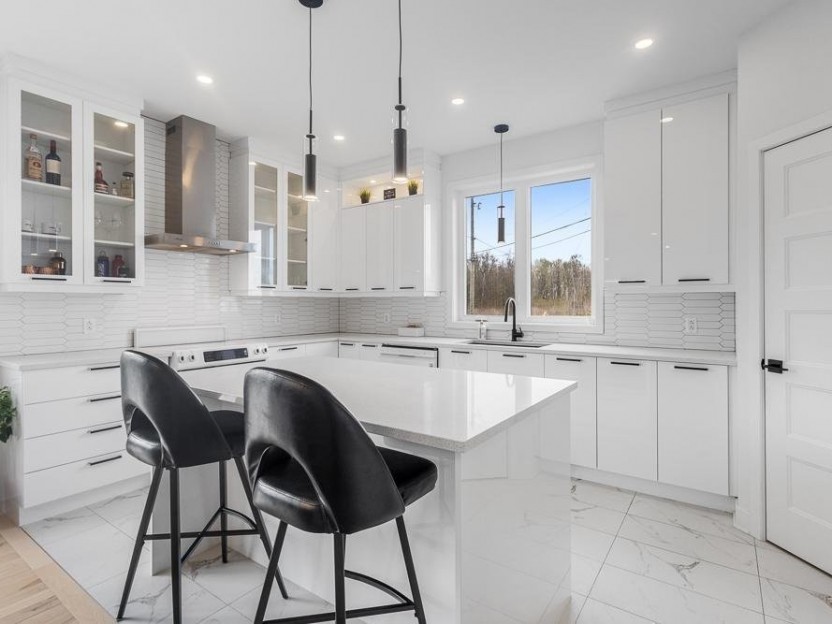
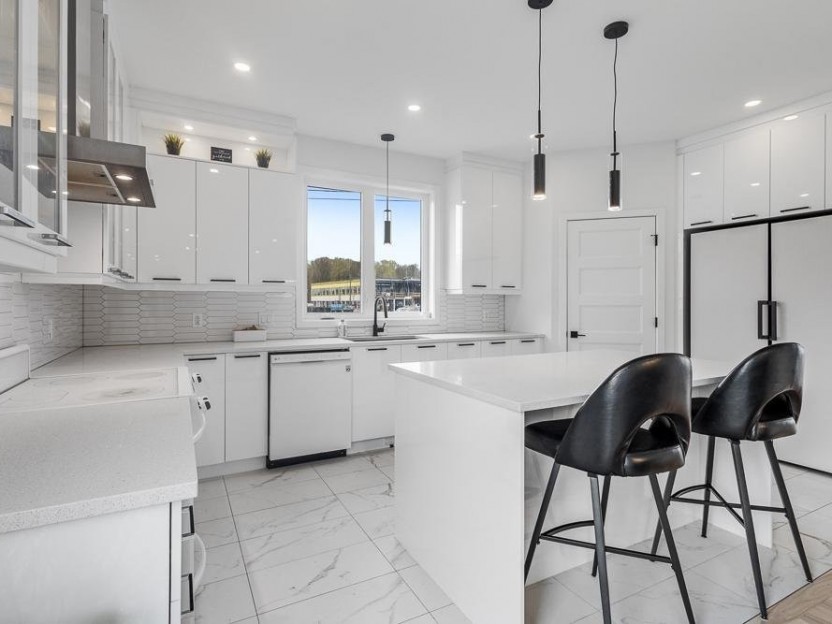
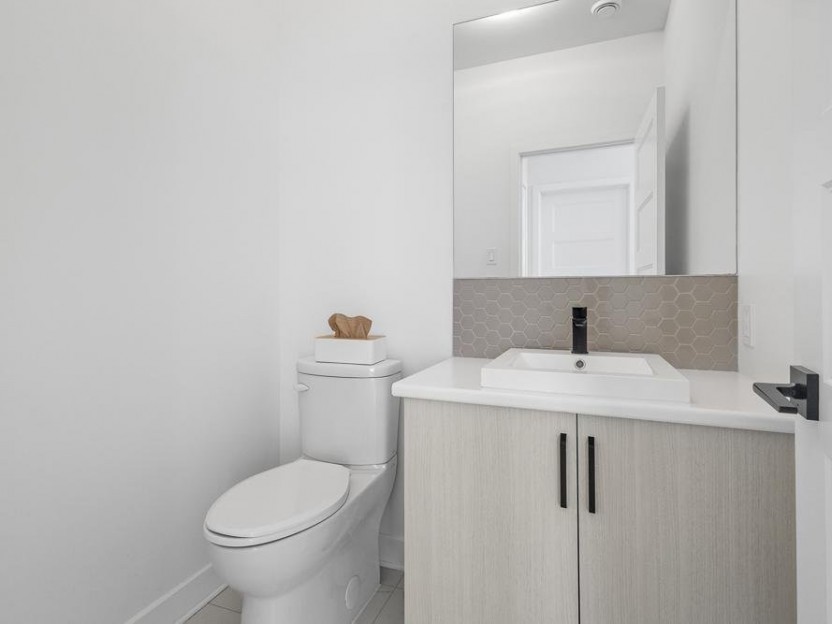
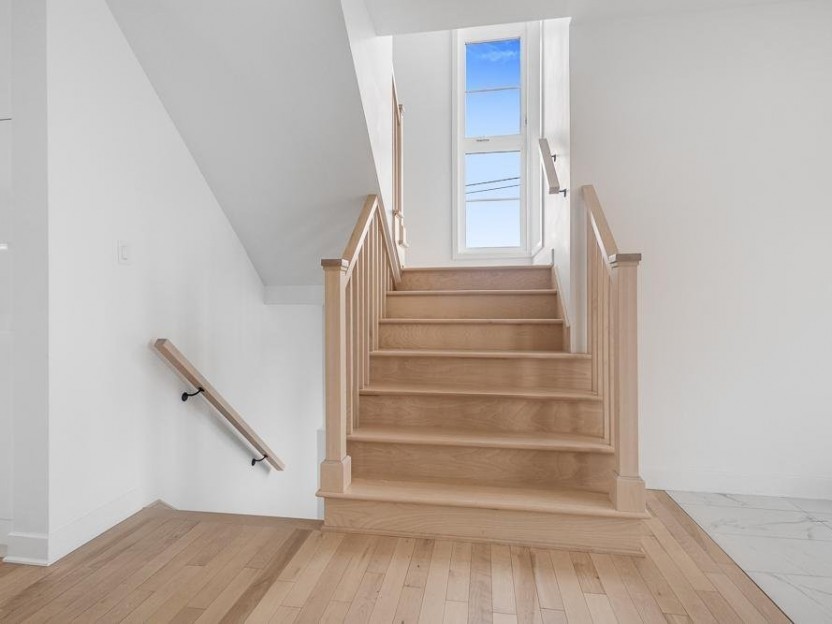
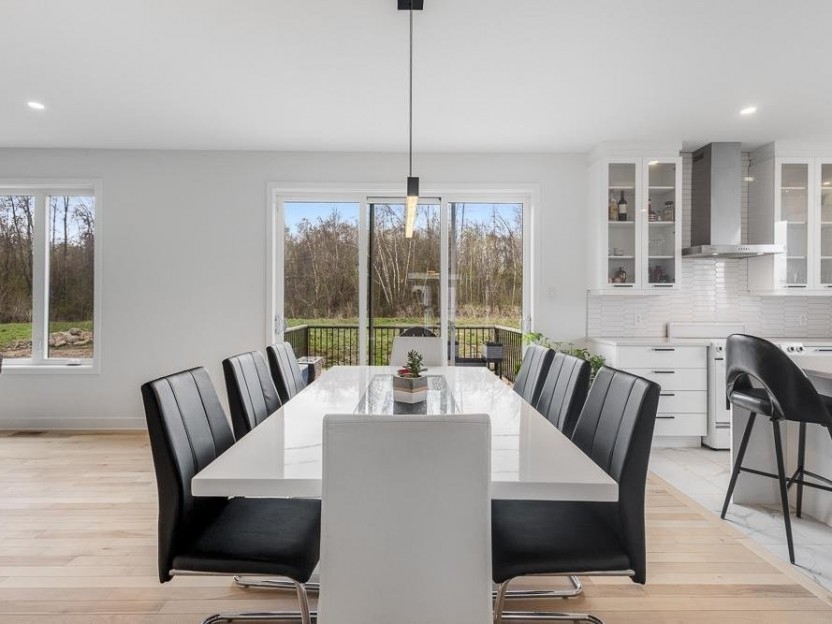


625 Av. de la Traversée
Maison neuve Construction 2023 Spacieuse et lumineuse! Laissez-vous charmer par cette magnifique propriété neuve, bonifiée par de superbes...
-
Bedrooms
4 + 2
-
Bathrooms
3 + 1
-
sqft
2105
-
price
$915,000
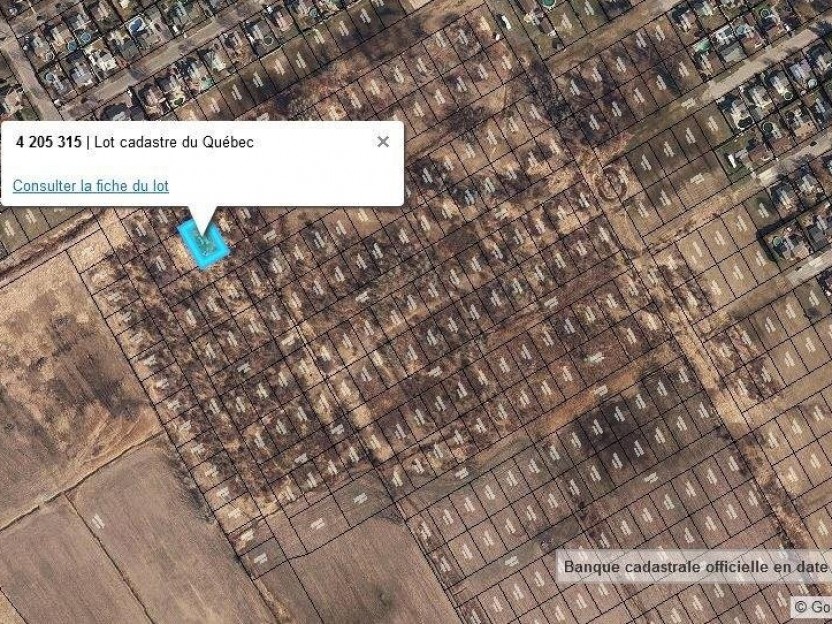
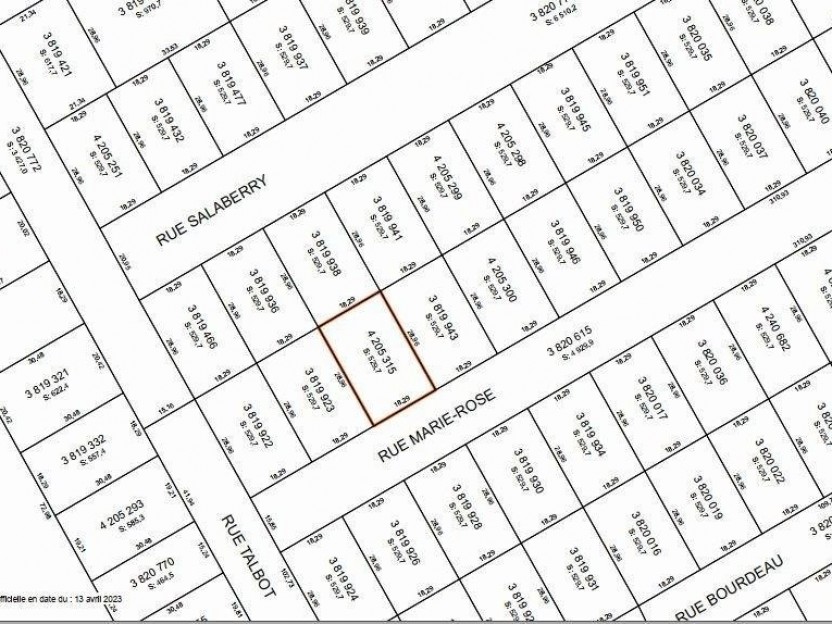
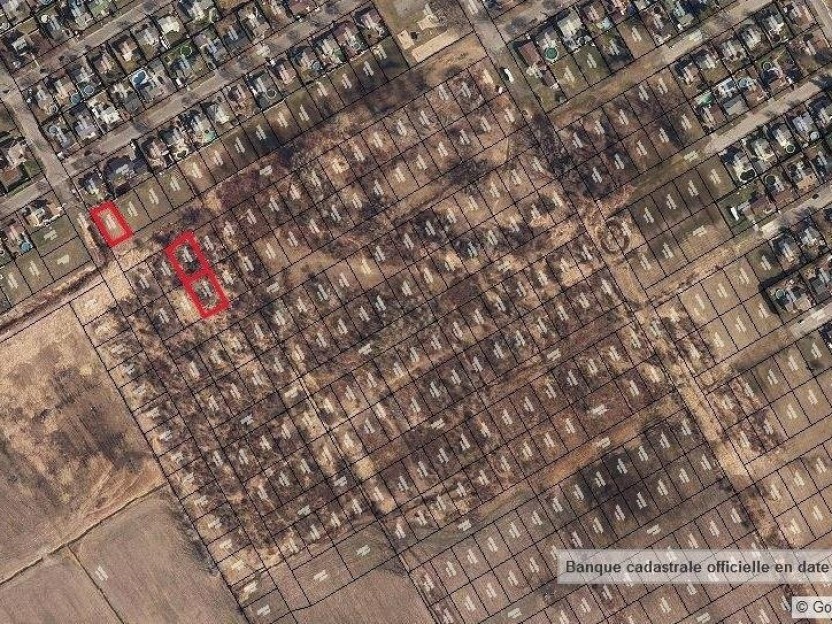
Rue Marie-Rose
OPPORTUNITÉ D'INVESTISSEMENT! Terrain de 5 700 pieds carrés situé sur le futur prolongement de la rue Marie-Rose. Secteur recherché près des...
-
price
$85,000
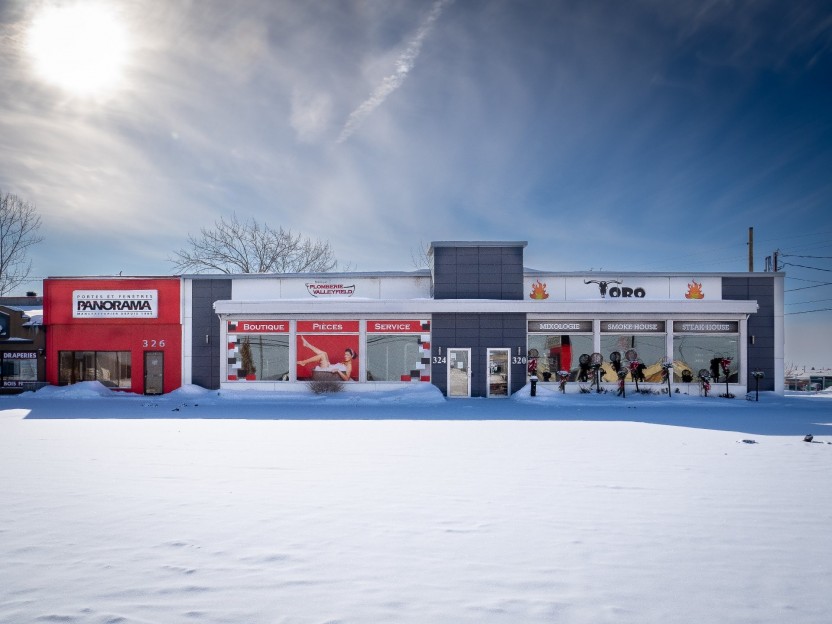
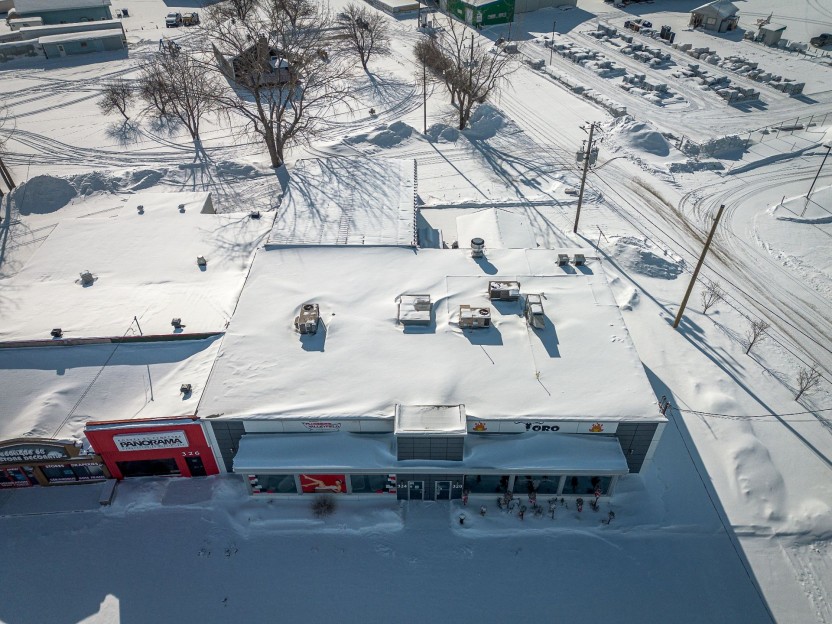
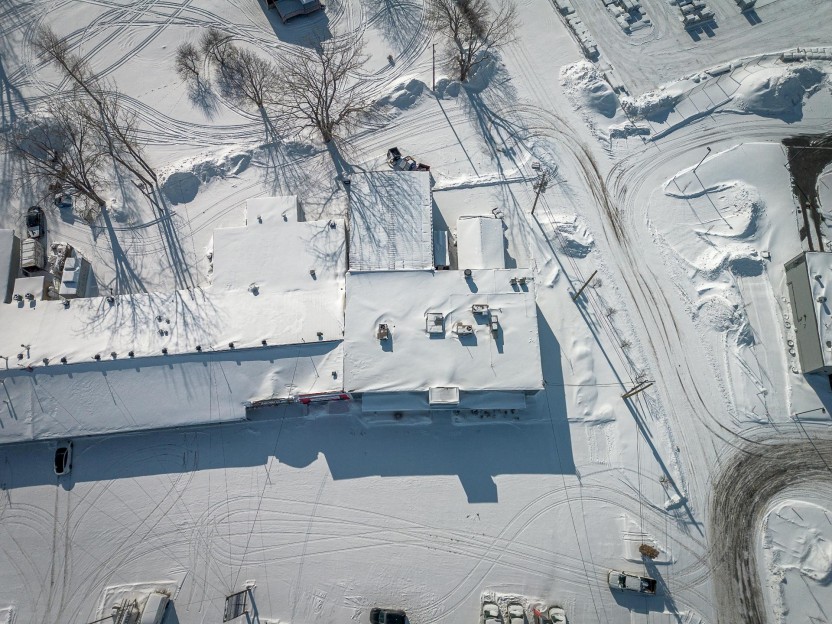
320-326 Boul. Monseigneur-Lang...
Opportunité d'investissement exceptionnelle ! Cette propriété commerciale est située sur la rue Mgr-Langlois, artère passante et dynamique d...
-
price
$1,998,000+GST/QST


