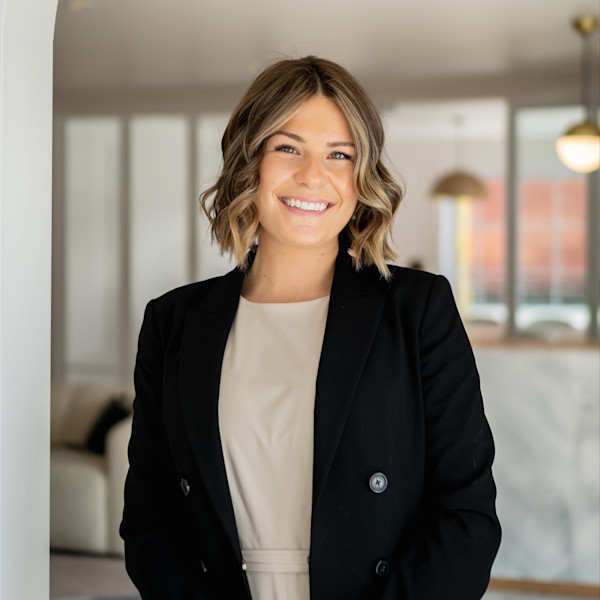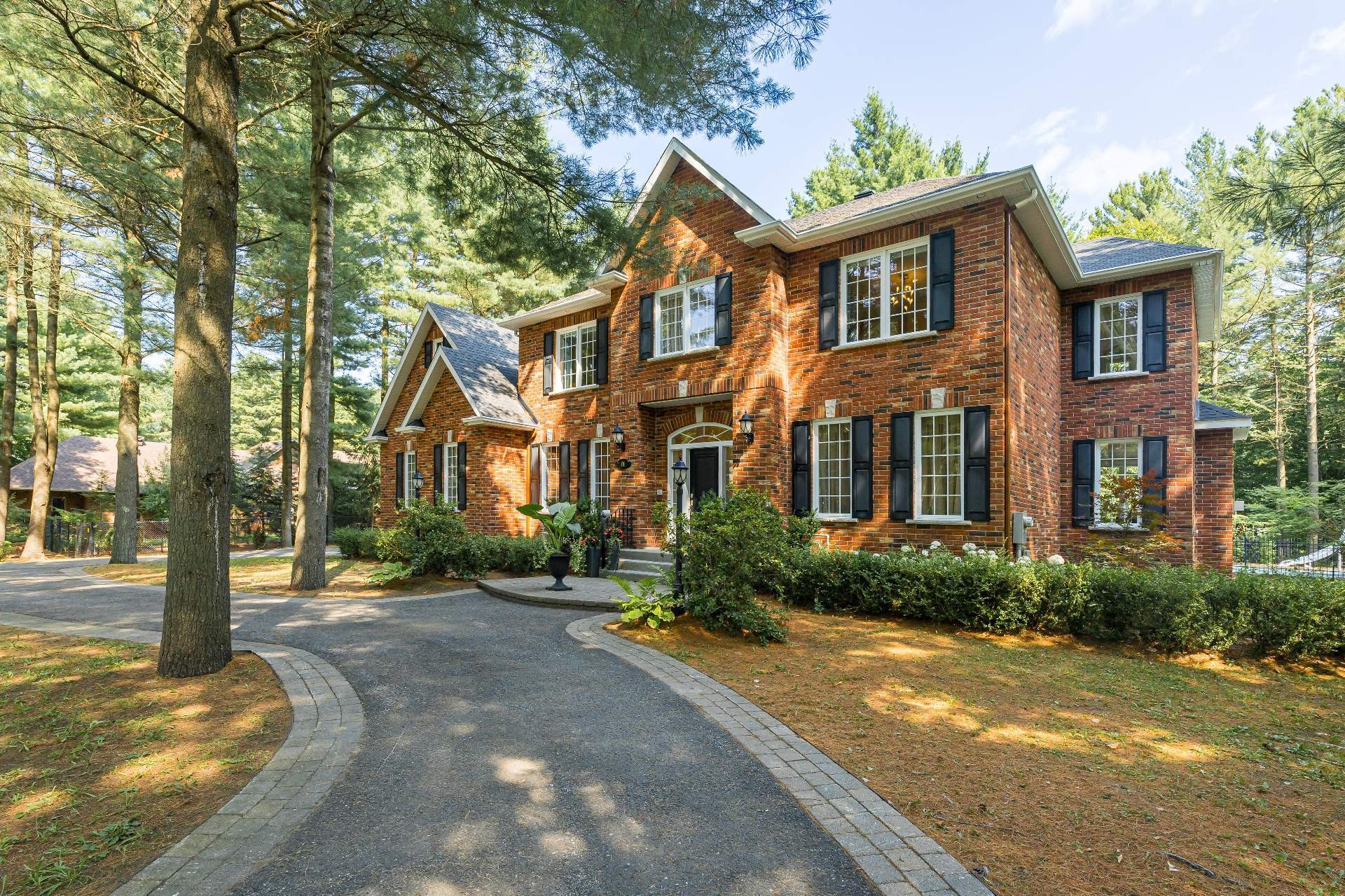
56 PHOTOS
Hudson - Centris® No. 28738286
11 Rue Rag Apple
-
4 + 1
Bedrooms -
3 + 1
Bathrooms -
$1,695,888
price
An imposing,quality-built,intergenerational residence (or guest suite) that boasts extensive living accommodation,nestled along a crescent within a large 38,583 sqft lot in the exclusive Alstonvale residential development, adjacent to the Graham Cooke designed Falcon Golf Course.The property features $268,750 in renovations,basement studio with 2nd kitchen,9-10 ft ceilings (1st floor),oak floors & staircase,striking Brazilian granite flooring,master suite w/ ensuite,3 living rooms (+ possible future cinema room),formal dining,chef's kitchen,custom wine cellar-holds 600 bottles,fenced inground pool,circular driveway,unistone patios & cabanon.
Additional Details
Renovations:
2012 Finishing of the basement, studio/guest suite with 2nd kitchen, basement shower room, bathroom counters and laundry room, engineered wood floor (basement), sanding of wood floors & varnishing on the ground floor, installation of OGEs, installation of all ceiling halogens in the living room & family room (ground floor), light fixture above the kitchen island, interior completely repainted, wine cellar installation (Vinum Design + high-end compressor),replacement of all sinks and toilets $115,0002012 Bosch refrigerator $50002012 Whirpool Washer & Dryer $30002013 Water heater $10002013 Convert to natural gas $24,0002013 House heat pump $50002014 Granite slab (& fireplace) $16,0002014 Carpet on staircase (ground floor to 2nd floor) $40002015 Exterior concrete slab and Chinese steps $35002016 Exterior plugs (additional) front (2) and rear (2) 750$2016 Changed the second exit door from the garage $10002017 Bosch dishwasher $18002017 Primary bedroom shower renovated with Schluter system $50002019 Pool heat pump $5000 & motor $50002020 Window panes (ground floor & 2nd) $15,0002021 Roof $35,0002023 Quartzite kitchen counters $18,5002023 Range/oven (GE Profile) $35002023 Pot filler $10002023 Kitchen sink $700
Total = ******** $268,750.00 ******** Not all receipts are available
con't EXCLUSIONS:
GIFTED: High-end home theater system with wall-mounted speakers & SONOS integrated sound system with launchpad (kitchen, dinette, main floor family room and living room).
***
Section 16 of the Regulation respecting brokerage requirements, professional conduct of brokers and advertising provides as follows: "A licence holder representing a party must as soon as possible inform all unrepresented parties that the holder has an obligation to protect and promote the interests of the party represented and to act towards all other parties in a fair and equitable manner. »
To make an informed decision, you are hereby advised of the choices available to you, either:
(a) deal directly with the seller's broker and receive fair treatment; orb) do business with your own broker who will have an obligation to protect and promote your interests.
Included in the sale
Blinds, curtains and poles in the laundry room/powder room/kitchen, Bosch SS refrigerator, BOSCH SS dishwasher, GE Profile SS oven, washer & dryer (Whirpool), alarm system, garage door remote control (1), swimming pool (in-ground, chlorine) & pool accessories, pool heat pump, house heat pump, air exchanger, hot water tank, central vacuum cleaner & accessories, garage shelves, wiring for future exterior sound system, outdoor fireplace and cabanon (pool).
Excluded in the sale
Chandeliers (Foyer / dining room / powder room / guest bedroom (Stainless steel)), curtains / poles (bedrooms, 2 bathrooms (2nd fl), living room, dining room), refrigerator (Frigidaire), oven (studio), wine refrigerator, basement freezer,powder room mirror,mirror behind the family bathroom door,wall-mounted televisions & their supports (primary bedroom & basement studio & family room),gray table (foyer),ensuite bathroom shelf. See addendum for others.
Location
Room Details
| Room | Level | Dimensions | Flooring | Description |
|---|---|---|---|---|
| Other | Other | 20x13.6 P | Other | Quartz counters |
| Room | Level | Dimensions | Flooring | Description |
|---|---|---|---|---|
| Other | Ground floor | 21.1x8.10 P | Granit | 10 ft ceiling |
| Living room | Ground floor | 15.5x12.6 P | Wood | or office |
| Dining room | Ground floor | 15.6x13.9 P | Wood | |
| Family room | Ground floor | 17.10x17.1 P | Wood | view overlooking the garden |
| Kitchen | Ground floor | 19.1x11.10 P | Wood | quartzite counters/wood units |
| Dinette | Ground floor | 14.9x11.1 P | Wood | patio doors |
| Hallway | Ground floor | 5.4x4.7 P | Wood | to garage |
| Laundry room | Ground floor | 10.4x8.6 P | Ceramic tiles | with sink, quartz counters |
| Washroom | Ground floor | 5.4x5.4 P | Ceramic tiles | granite counters/wood cabinets |
| Other | 2nd floor | 20.5x7.6 P | Wood | with linen closet |
| Master bedroom | 2nd floor | 17.10x12.10 P | Wood | view overlooking garden/pool |
| 2nd floor | 8.5x3.11 P | Wood | ||
| Other | 2nd floor | 15x12.4 P | Ceramic tiles | sep. shower, granite counters |
| Bedroom | 2nd floor | 15.7x14 P | Wood | double closet |
| Bedroom | 2nd floor | 15.2x12.2 P | Wood | double closet |
| Bedroom | 2nd floor | 12.9x12.1 P | Wood | double closet |
| Bathroom | 2nd floor | 13.7x8.9 P | Ceramic tiles | sep. shower, granite counters |
| Family room | Basement | 18.11x16.6 P | Other | |
| Playroom | Basement | 15.10x12 P | Other | |
| Other | Basement | 20.8x13.2 P | Other | |
| Hallway | Basement | 17.10x2.11 P | Other | |
| Wine cellar | Basement | 13.8x5.8 P | Ceramic tiles | with industrial compressor |
| Storage | Basement | 14.1x10.2 P | Concrete | |
| Cellar / Cold room | Basement | 9x4.3 P | Concrete | |
| Bathroom | Basement | 7.10x6.7 P | Ceramic tiles | granite counters |
Assessment, taxes and other costs
- Common Fees $200
- Municipal taxes $7,105
- School taxes $770
- Municipal Building Evaluation $637,800
- Municipal Land Evaluation $227,500
- Total Municipal Evaluation $865,300
- Evaluation Year 2020
Building details and property interior
- Driveway Double width or more
- Cupboard Wood
- Heating system Air circulation
- Water supply Municipality
- Heating energy Bi-energy, Electricity, Natural gas
- Equipment available Central vacuum cleaner system installation, Water softener - not connected, Central air conditioning, Ventilation system, Electric garage door, Alarm system, Central heat pump
- Available services Fire detector
- Windows PVC
- Foundation Poured concrete
- Hearth stove Gaz fireplace
- Garage Heated, Double width or more, Fitted
- Distinctive features on a crescent, Intergeneration
- Pool chlorine, Heated, Inground
- Proximity Highway, Cegep, Golf, Park - green area, Bicycle path, Elementary school, Alpine skiing, High school, Cross-country skiing
- Siding Brick
- Bathroom / Washroom Adjoining to the master bedroom, Seperate shower
- Basement 6 feet and over, with studio & 2nd kitchen, Finished basement
- Parking Outdoor, Garage
- Sewage system Septic tank
- Landscaping Land / Yard lined with hedges, Landscape
- Roofing Asphalt shingles
- Topography Flat
- Zoning Residential
Contact the listing broker(s)

Residential & Commercial Real Estate Broker

amashcroft@mmontreal.com

514.627.2830
Properties in the Region
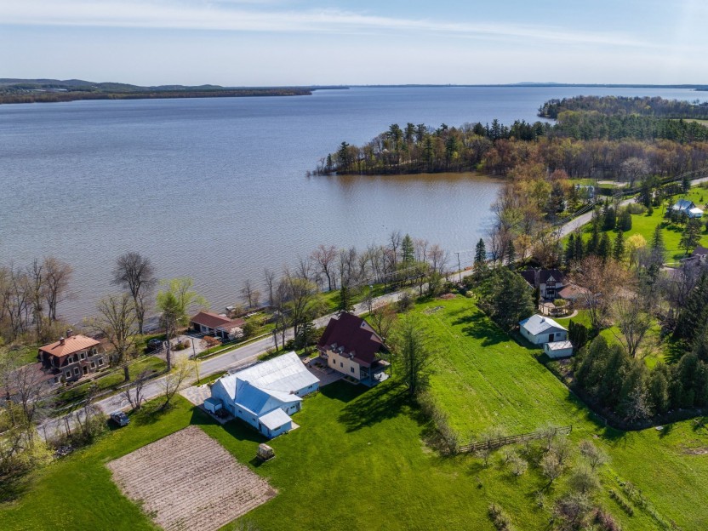
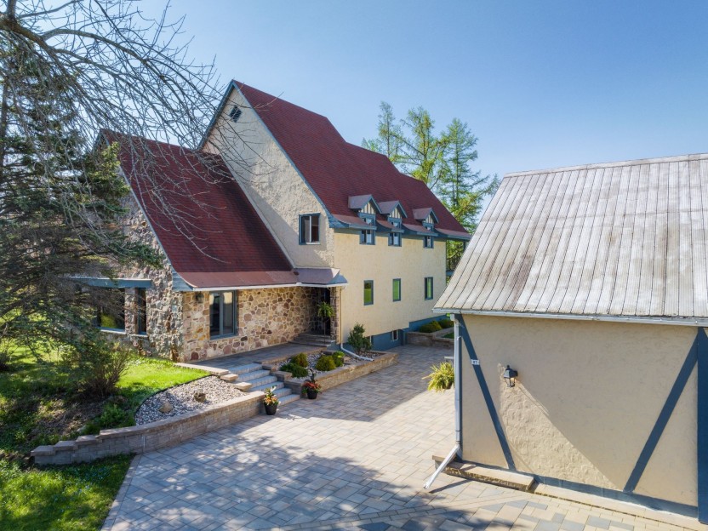
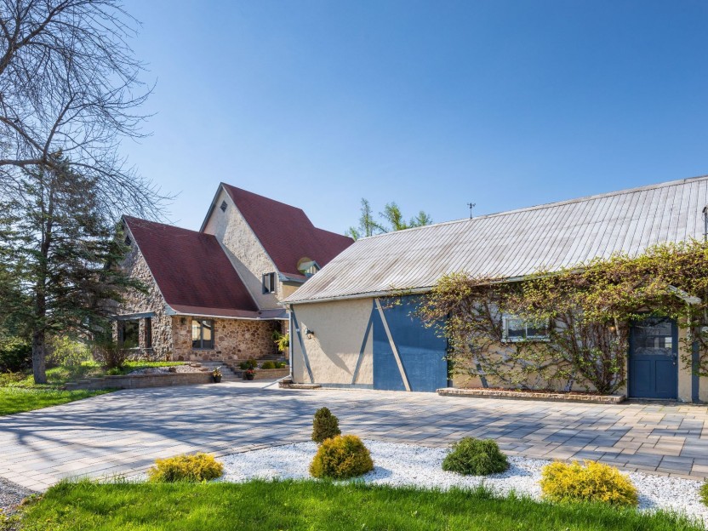
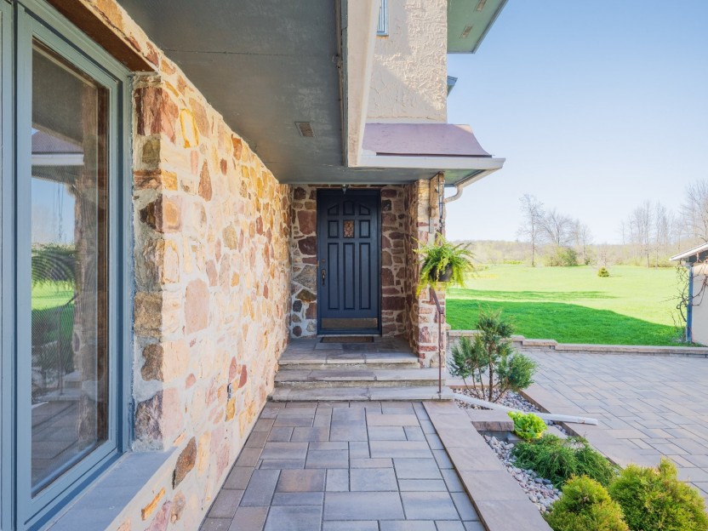
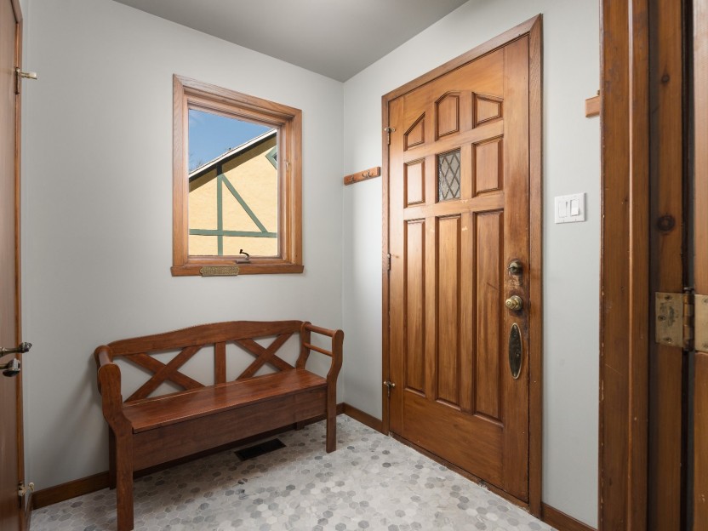
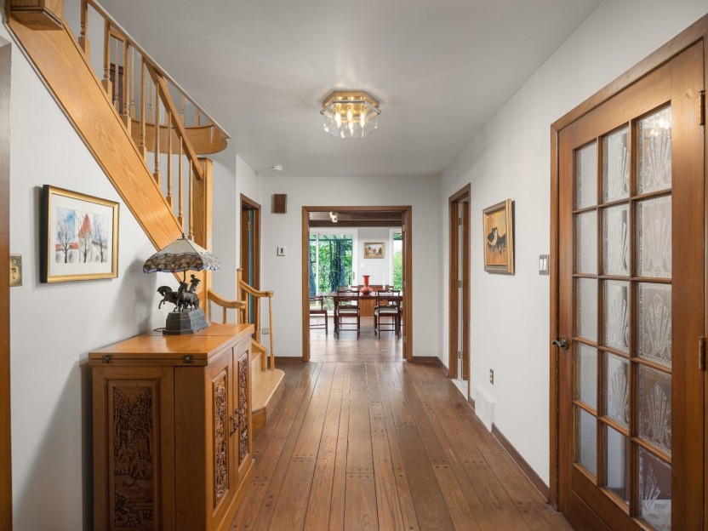
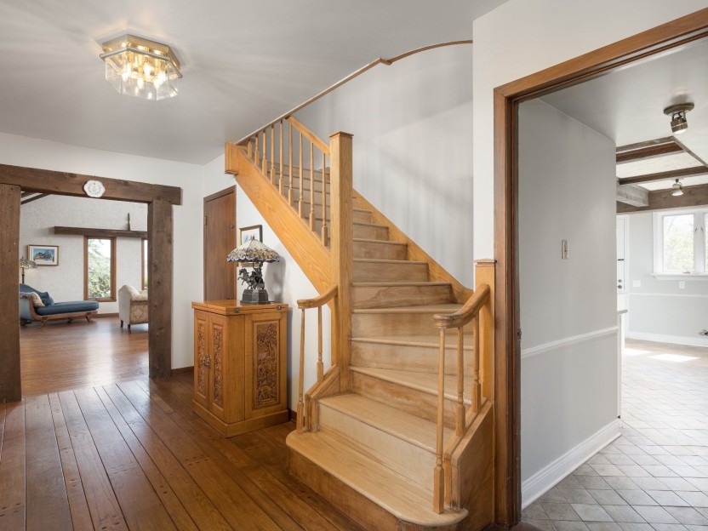
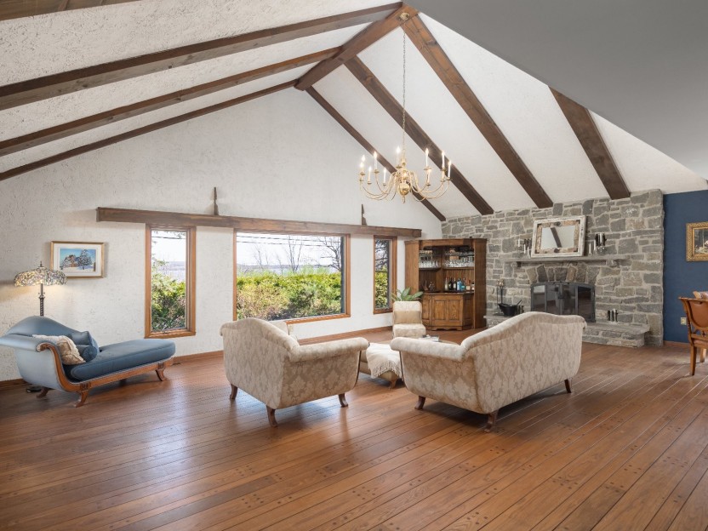
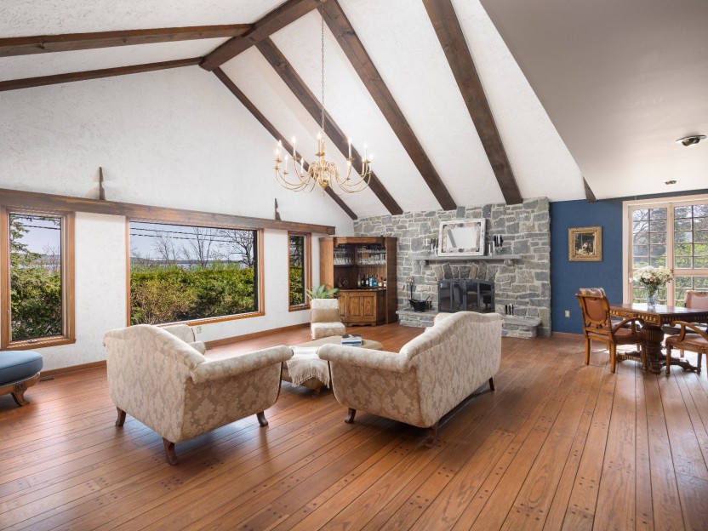
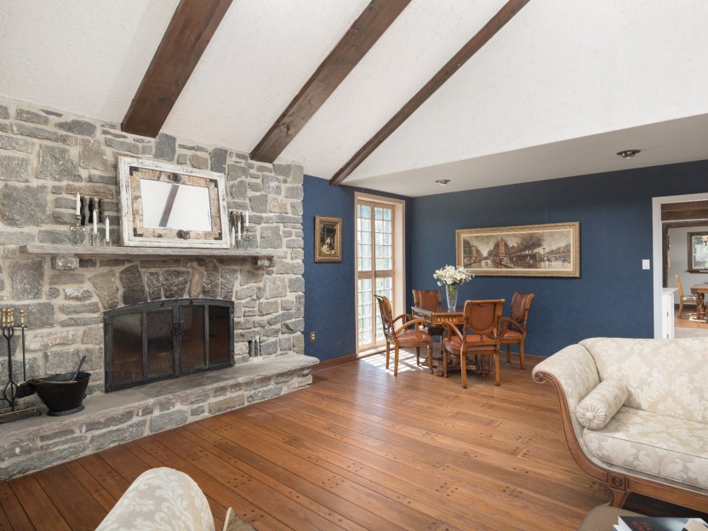
87Z Rue Main
*Voir vidéo* Remarquable résidence de style européen,conçue par un architecte,vue sur le lac,nichée sur 20 acres de champs & arbres matures,...
-
Bedrooms
4
-
Bathrooms
2 + 1
-
sqft
2894
-
price
$1,498,000
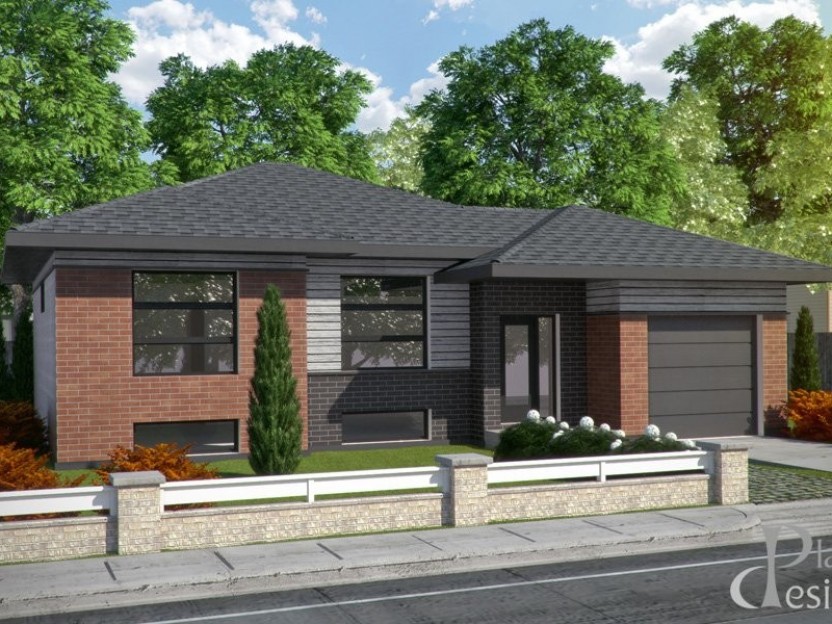


Rue Lower Whitlock
-
Bedrooms
2
-
Bathrooms
1
-
price
$710,000+GST/QST
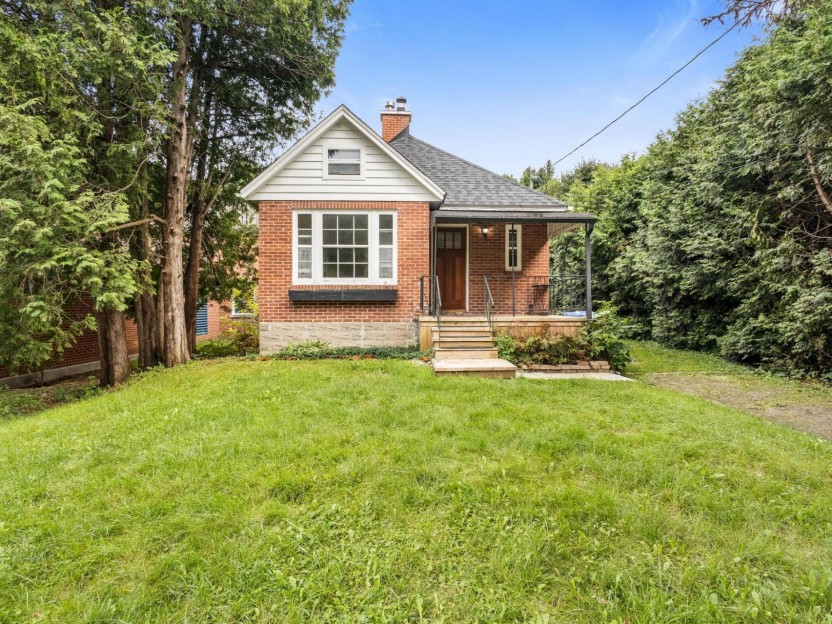









67 Rue Selkirk
Découvrez le mélange parfait de confort et de commodité dans cette charmante maison de 3 chambres à coucher et 2 salles de bains située dans...
-
Bedrooms
3
-
Bathrooms
2
-
price
$2,750 / M
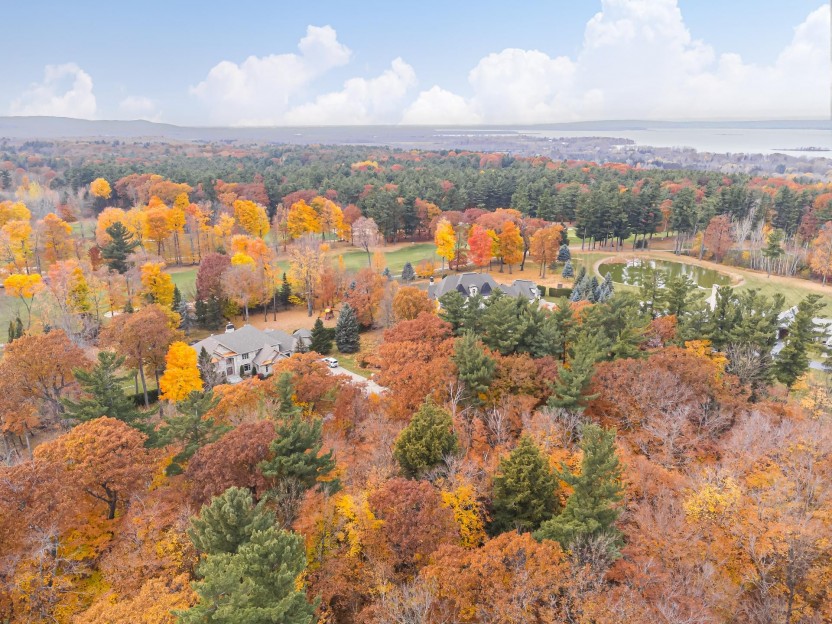



Rue d'Oxford
Construisez votre maison de rêve dès aujourd'hui sur le terrain de golf Falcon! Si vous recherchez l'endroit idéal, ce terrain d'angle de 42...
-
price
$500,000+GST/QST
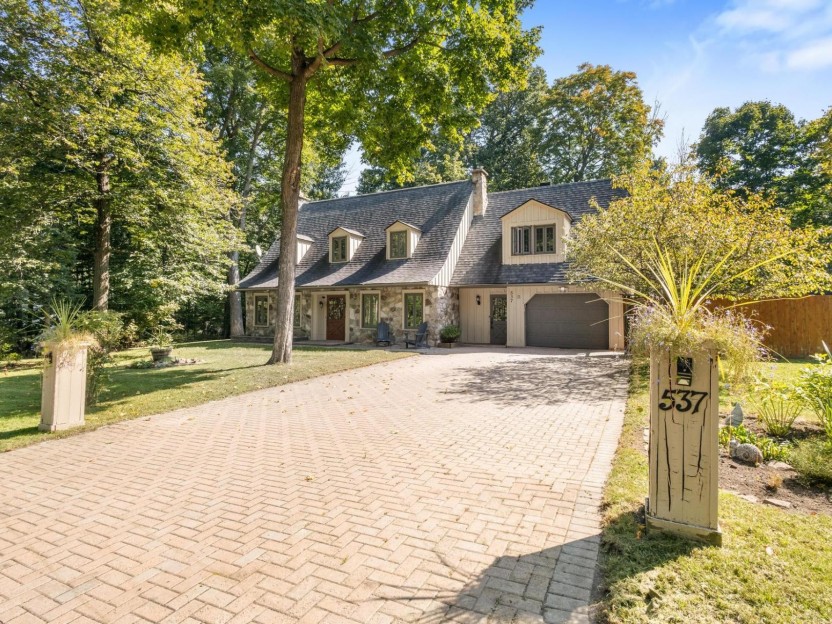









537 Rue Stirling
Charmante maison canadienne au coeur de Hudson. La véranda lumineuse offre un espace paisible pour se détendre tout au long de l'année. Le j...
-
Bedrooms
3
-
Bathrooms
2 + 1
-
price
$869,000
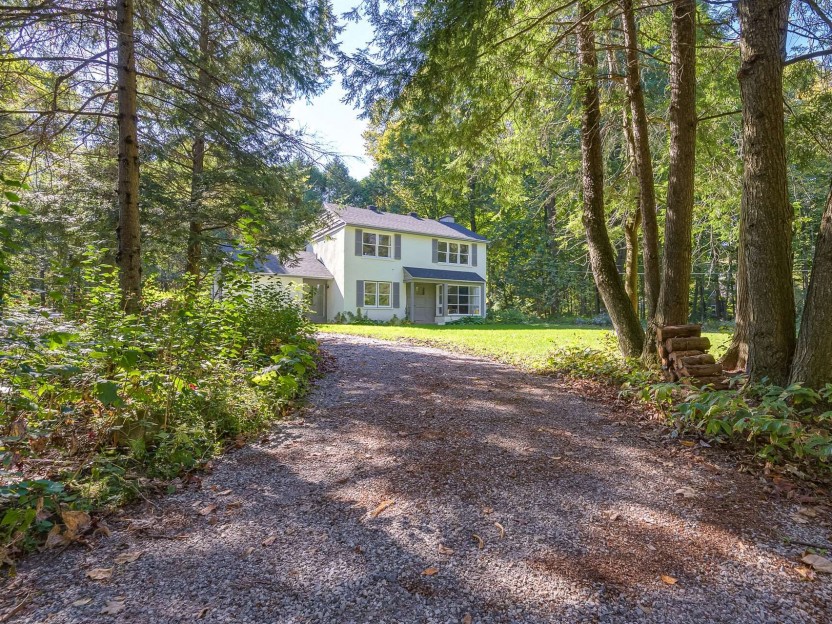









51 Rue Turtle Pond
Magnifique maison privée sur un terrain boisé de près de 80 000 pieds carrés. Non seulement cette propriété offre des espaces lumineux et ré...
-
Bedrooms
3
-
Bathrooms
2
-
price
$899,000
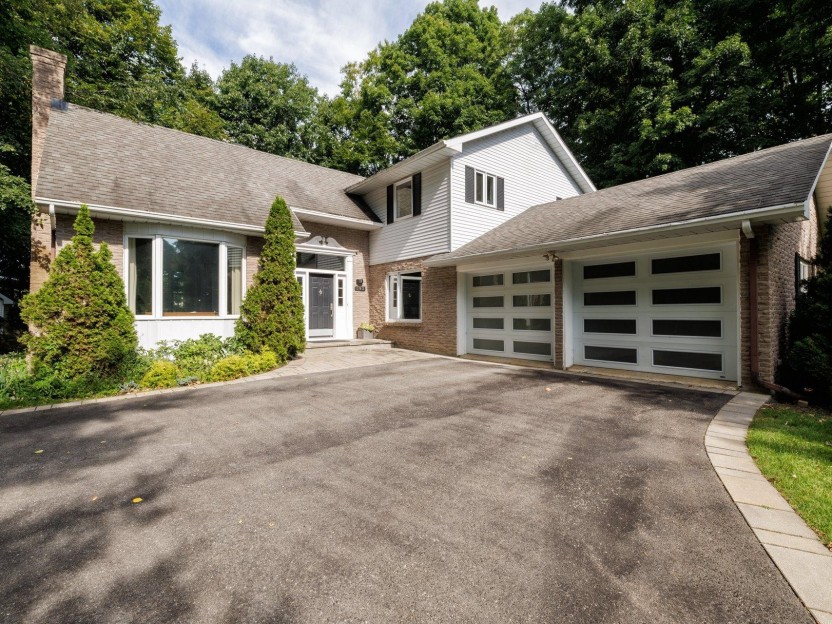









193 Rue Windcrest
Charmante maison à Hudson avec plein de potentiel! Vous cherchez votre prochaine maison à Hudson? Le 193 Windcrest pourrait bien être celle...
-
Bedrooms
3 + 1
-
Bathrooms
2 + 1
-
price
$825,000
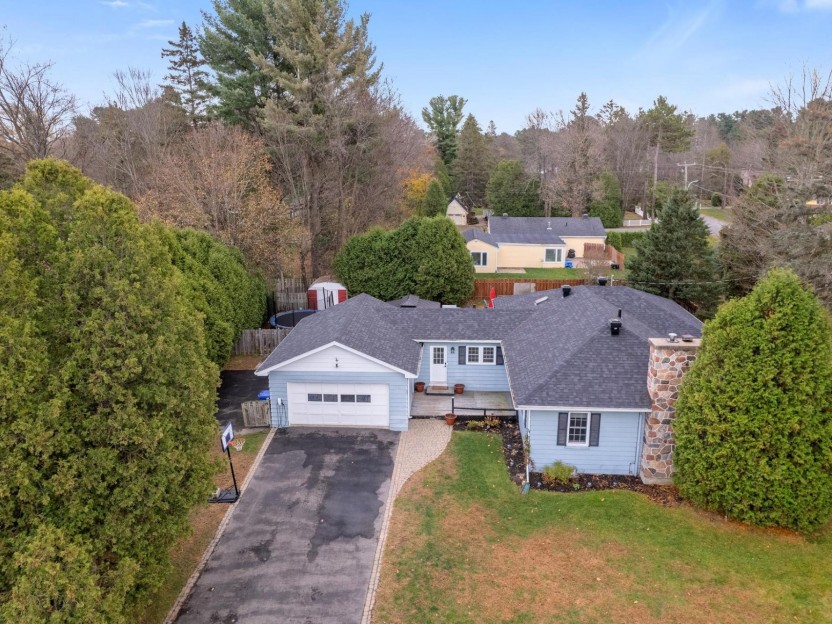









434 Rue Ridge
Bienvenue dans cette charmante maison de 3 chambres au coeur de Hudson. Cette résidence rénovée avec soin allie harmonieusement le caractère...
-
Bedrooms
3
-
Bathrooms
1 + 1
-
price
$679,000
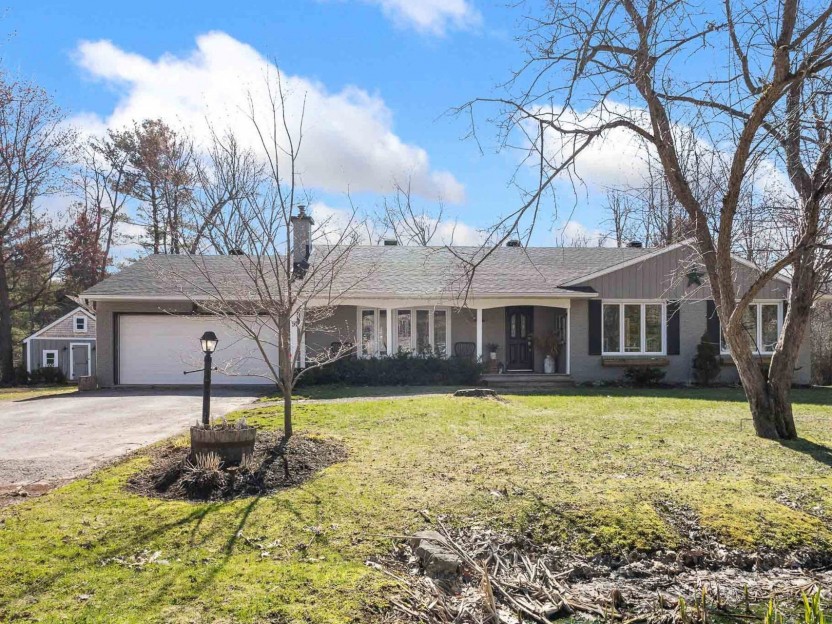









91 Rue Upper Whitlock
Ce bungalow magnifiquement rénové offre un mélange parfait de charme classique et de commodité moderne. Avec un plan d'étage ouvert, l'espac...
-
Bedrooms
3
-
Bathrooms
2
-
price
$875,000

























































