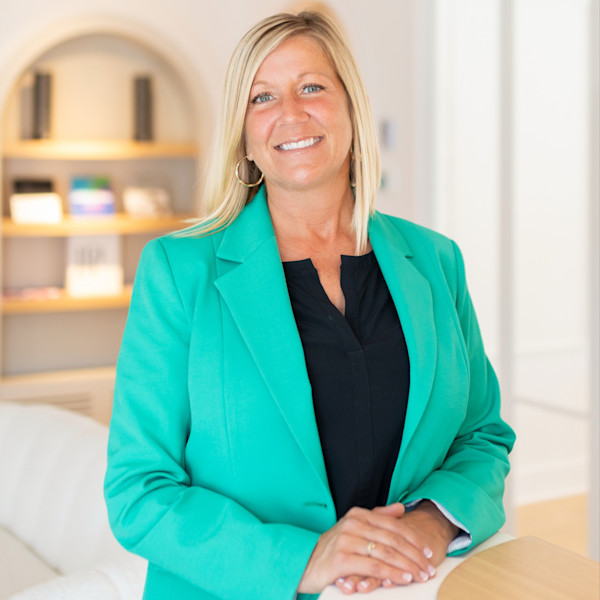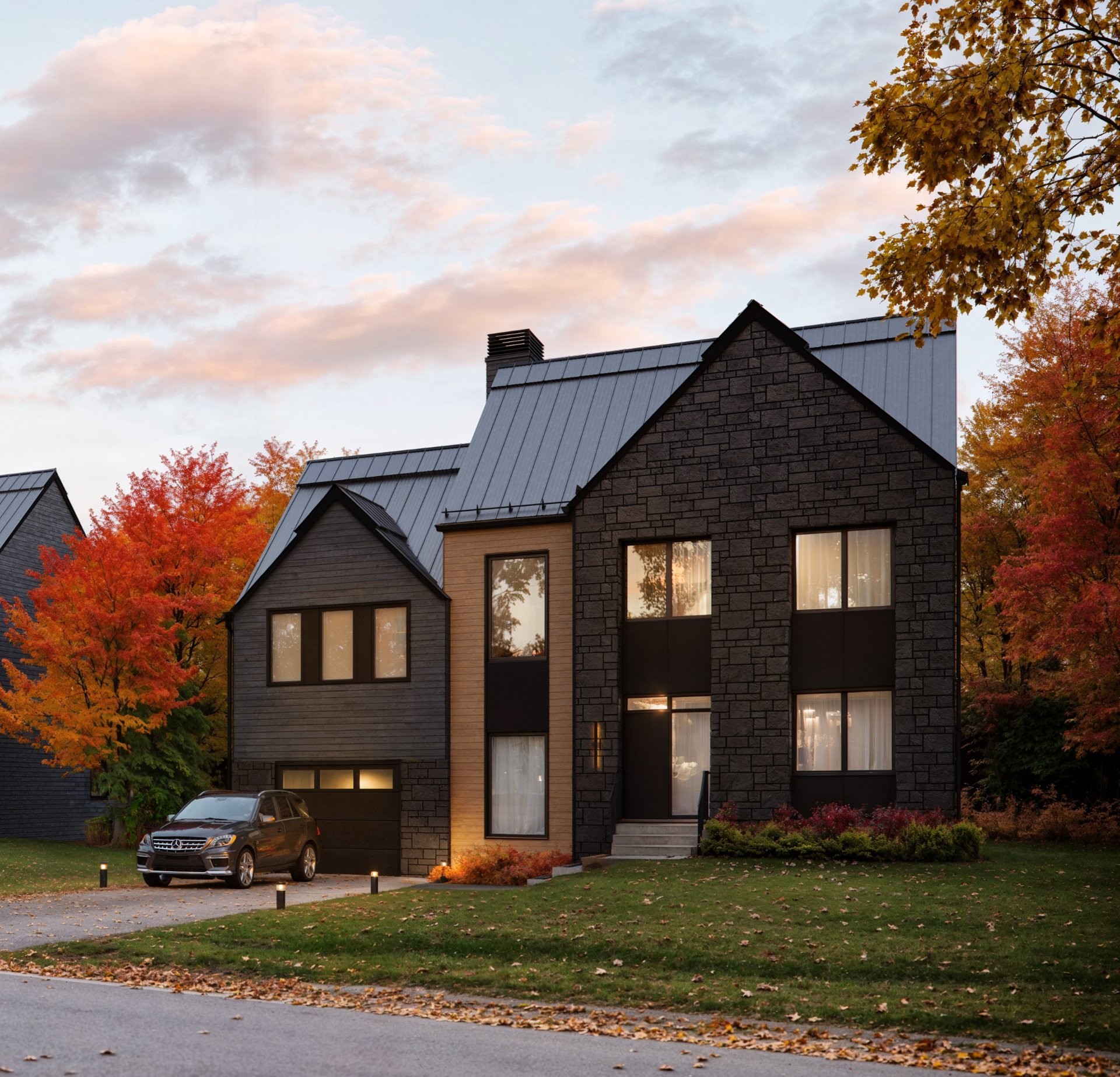
14 PHOTOS
Gatineau (Aylmer) - Centris® No. 15679598
Ch. Queen's Park
-
4
Bedrooms -
2 + 1
Bathrooms -
2487
sqft -
$1,301,065+GST/QST
price
Opportunity not to be missed! Prestigious Queen's Park sector in Gatineau, Aylmer | New construction | 2487 square feet | Notarized access to the Ottawa River | Less than 20 minutes from the Ontario shore | Panoramic views | Oversized windows | Heated garage | Spacious kitchen with quartz countertops | Dining room opening onto a large covered patio | 4 spacious bedrooms | 2 full bathrooms, including an ensuite to the master bedroom | Office space with ceilings over 10 feet | Central air conditioning | Hardwood floors on the main floor, upstairs, and in the staircase | A must-see!
Additional Details
**Area and Exterior Features:**
This property, with an approximate area of 2,487 square feet, embodies excellence through the use of durable, high-quality materials.
- Steel roof.
- Exterior cladding in stone and Maibec.
- The 7-foot-high front door warmly welcomes residents and guests.
**Interior Inclusions:**
- New home warranty.
- Personalized service offering a full range of options to create your dream space, tailored to your unique lifestyle.
The kitchen, the true heart of the home:
- Kitchen equipped with a central island and quartz countertops.
- Cabinets with modern PVC doors.
- Bright dining room with access to a superb covered balcony measuring 15'-0" x 10'-0".
- Living room with oversized windows offering a view of nature!
- Option to choose a cathedral ceiling with 3 bedrooms upstairs.
- High-end lighting fixtures, including interior and exterior LED recessed lights according to the plan.
- Beautiful laundry room on the main floor with storage spaces.
- Hardwood floors on the main and upper floors.- 12'' x 24'' ceramic tiles in the entryway, laundry room, powder room, bathrooms, and garage entrance.
- Master suite with walk-in closet and private bathroom featuring a 60'' x 36'' shower with acrylic base, ceramic walls, clear glass sliding door, and a freestanding bathtub.
- Second full bathroom upstairs with a 60'' x 36'' shower with acrylic base, ceramic walls, clear glass sliding door, and a freestanding bathtub.
- Modern, high-quality faucets.
- Dedicated office space upstairs with beautiful windows and ceilings over 10 feet high.
- Stunning hardwood staircase with risers.
- Central forced-air electric heating.
- Central air conditioning.
- Basement 60% finished with oversized windows.
- Integrated garage measuring 14'-0" x 29'-4" with a quiet electric door opener.
- Pre-wiring for a 240-volt electric vehicle charging station.
**Services and Amenities:**
- 4-bedroom septic system.
- Artesian well.
- Easements for right of way to access the river.
Don't miss this exceptional opportunity!
**Important Note:**
Photos are for illustrative purposes only.
Room Details
| Room | Level | Dimensions | Flooring | Description |
|---|---|---|---|---|
| Bedroom | 2nd floor | 15.11x11.3 P | Wood | |
| Bedroom | 2nd floor | 12.0x16.4 P | Wood | |
| Bedroom | 2nd floor | 11.0x11.11 P | Wood | |
| Home office | 2nd floor | 8.5x10.5 P | Wood | |
| Bathroom | 2nd floor | 8.1x11.11 P | Ceramic tiles | |
| Bathroom | 2nd floor | 8.7x11.10 P | Ceramic tiles | |
| Master bedroom | 2nd floor | 14.0x17.1 P | Wood | |
| Washroom | Ground floor | 7.4x6.2 P | Ceramic tiles | |
| Living room | Ground floor | 14.5x14.4 P | Wood | |
| Bathroom | 2nd floor | 8.7x11.10 P | Ceramic tiles | |
| Dining room | Ground floor | 13.10x10.10 P | Wood | |
| Hallway | Ground floor | 9.0x8.1 P | Ceramic tiles | |
| Laundry room | Ground floor | 9.8x6.2 P | Ceramic tiles | |
| Kitchen | Ground floor | 9.8x14.1 P | Wood |
Assessment, taxes and other costs
- Municipal taxes $457
- School taxes $0
- Municipal Building Evaluation $0
- Municipal Land Evaluation $62,300
- Total Municipal Evaluation $62,300
- Evaluation Year 2024
Building details and property interior
- Distinctive features River, Motor boat allowed, Wooded
- Driveway Not Paved
- Heating system Air circulation
- Water supply Artesian well
- Equipment available Central air conditioning, Ventilation system, Electric garage door
- Foundation Poured concrete
- Garage Attached, Double width or more, Tandem
- Proximity Highway, Cegep, Golf, Park - green area, Bicycle path, Elementary school, High school, Public transport, University
- Siding Wood, Stone
- Bathroom / Washroom Adjoining to the master bedroom, Seperate shower
- Basement 6 feet and over, Partially finished
- Parking Garage
- Sewage system Purification field, Septic tank
- Window type Crank handle
- Roofing Tin
- Topography Sloped
- View Water, Panoramic
- Zoning Residential
Properties in the Region
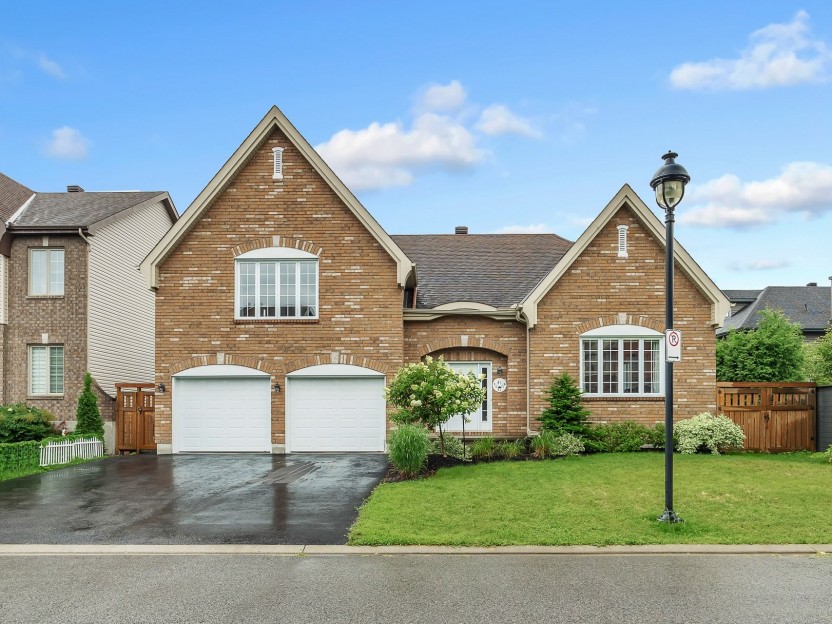
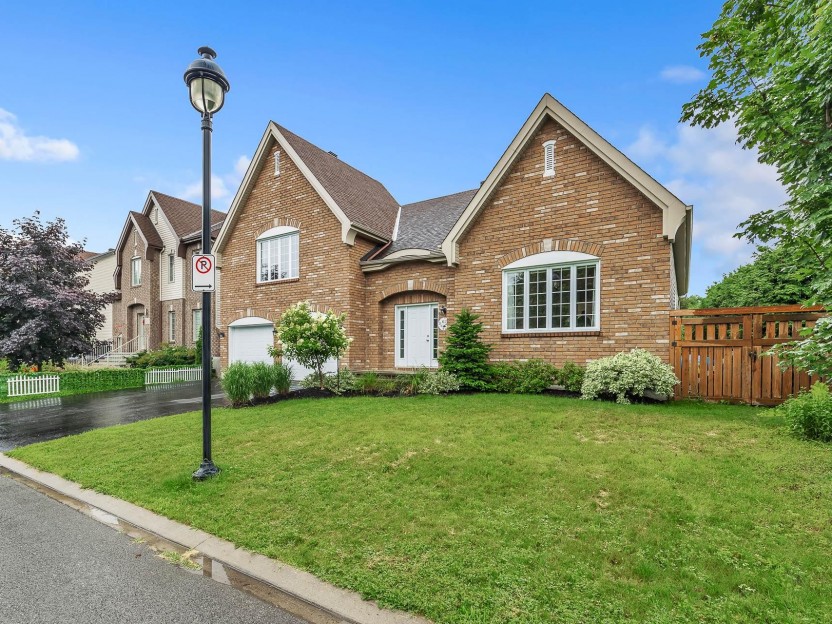








41 Rue de Dublin
Située dans un quartier très prisé, cette propriété date de 2011 et n'a eu qu'un seul propriétaire. Sa superficie 2603 pc.(sans le sous-sol...
-
Bedrooms
4 + 1
-
Bathrooms
3
-
sqft
2604
-
price
$919,500
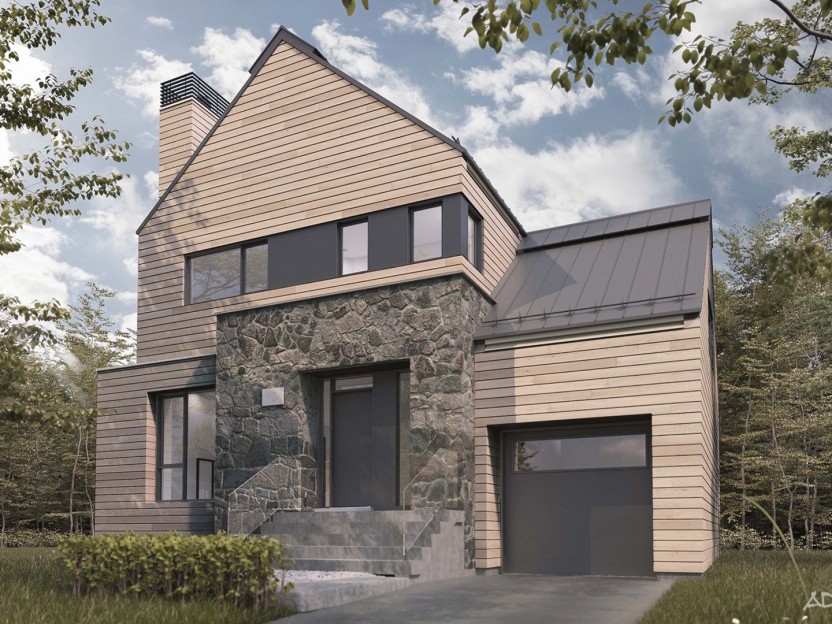









Ch. Queen's Park
Maison haut de gamme à Queen's Park, Aylmer ! À quinze minutes de la rive ontarienne, cette propriété de 1377 pi², prête à construire et en...
-
Bedrooms
3
-
Bathrooms
1 + 1
-
sqft
1377
-
price
$865,406+GST/QST
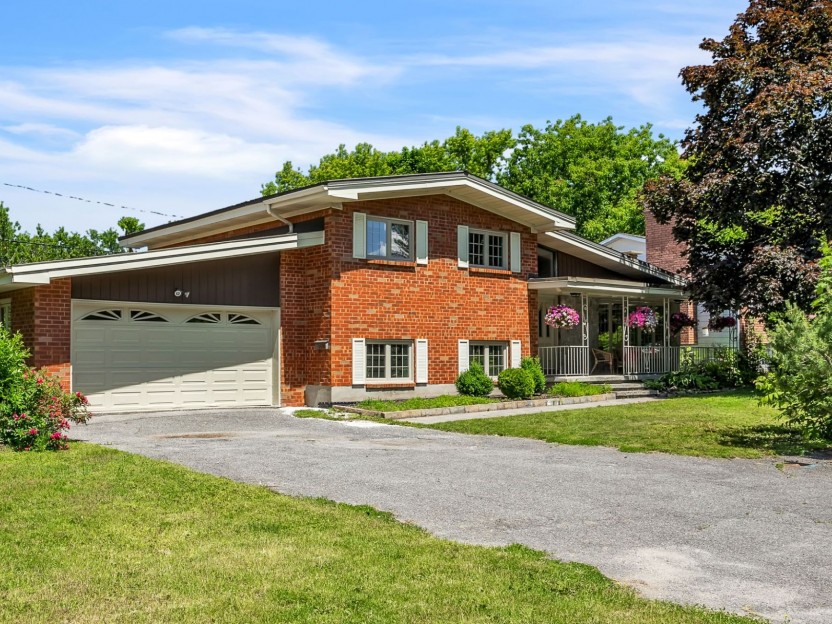









10 Rue Oscar-Guertin
Superbe propriété tout brique de 2100 pc, située dans le prestigieux quartier d' Aylmer. Grand terrain privé avec piscine creusée et beaucou...
-
Bedrooms
3 + 2
-
Bathrooms
3
-
sqft
2100
-
price
$764,500















