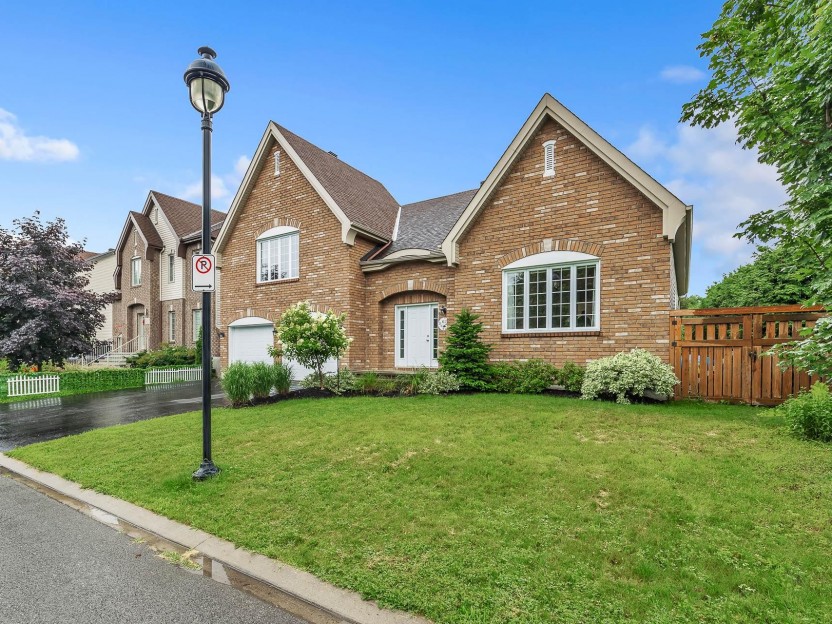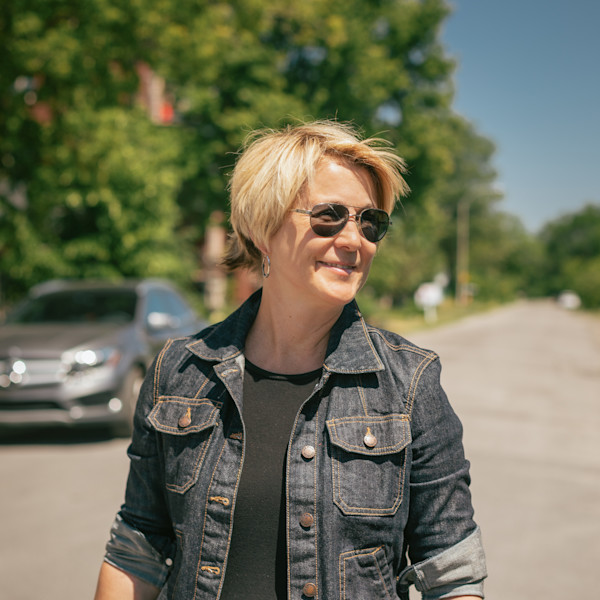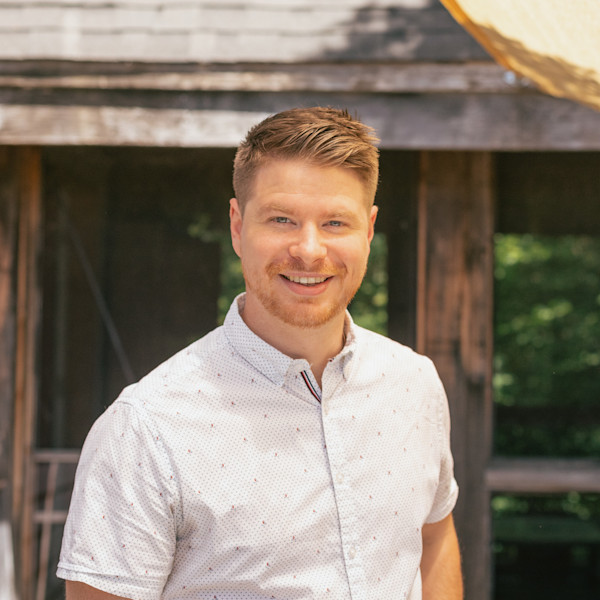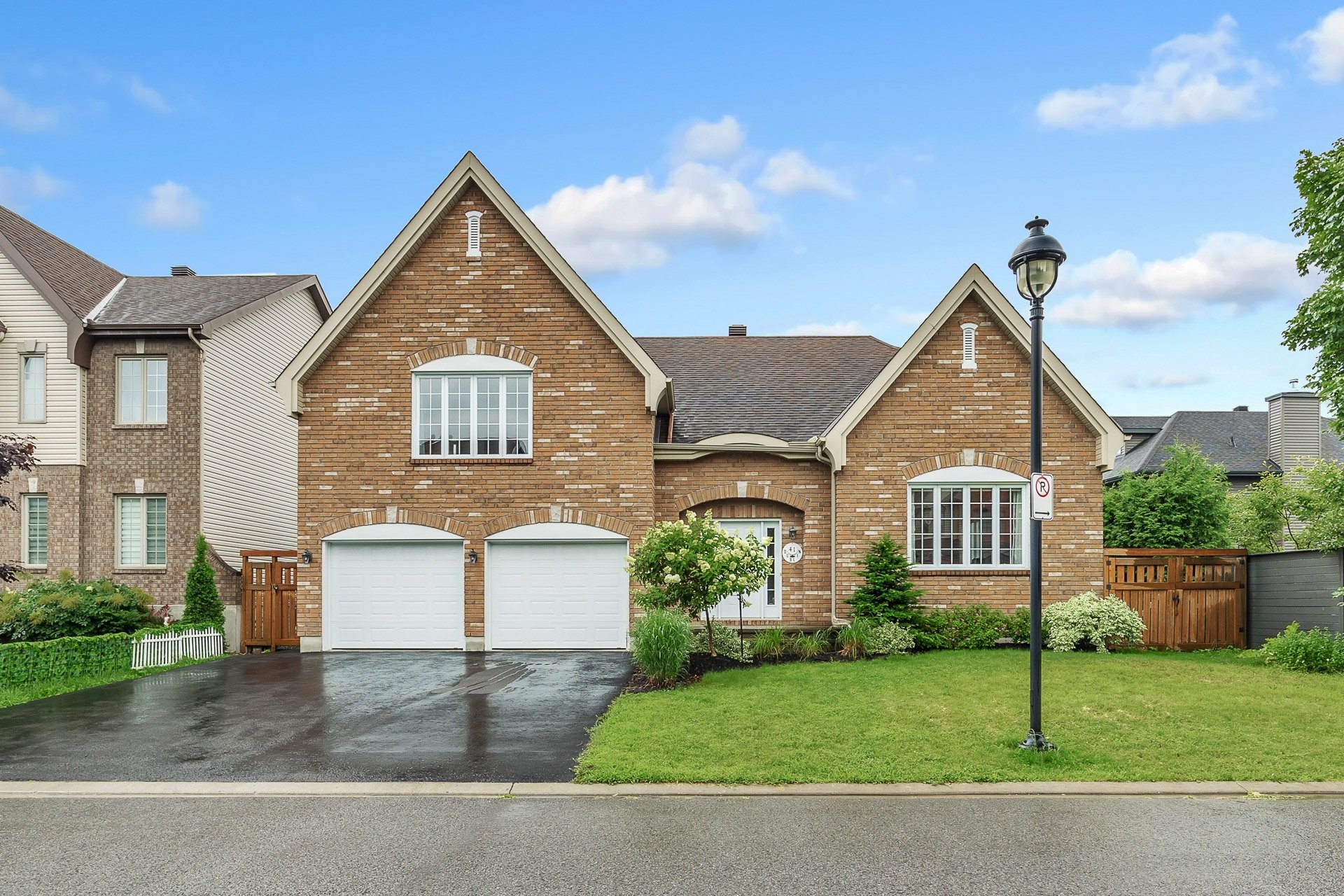
43 PHOTOS
Gatineau (Aylmer) - Centris® No. 12245924
41 Rue de Dublin
-
4 + 1
Bedrooms -
3
Bathrooms -
2604
sqft -
sold
price
Located in a highly sought-after neighborhood, this property dates from 2011 and has had only one owner. Its 2603 sq. ft. (not including the basement) offers 5 bedrooms and 3 bathrooms. The common areas are filled with natural light and enhanced by sumptuous hardwood floors. Large kitchen, with ample storage space, overlooks the backyard. The very private backyard features a covered patio for those lovely summer evenings. Lots of mature trees in the back and a lovely spot for gardening. In the basement, there's a parental suite, a large, partially finished family room and a small workbench (Possibility of adding a sixth bedroom).
Additional Details
*One owner only
*Large double garage, ample parking, space for four cars
*Beautiful neighborhood in high demand
*280 meters from elementary school,
*650 meters from high school and 1.8 km from anglophone school
*Close to the library and all major arteries.
*Close to public transportation and bike paths.
Included in the sale
First floor dishwasher, basement stove, basement refrigerator and basement washer-dryer. Rods and curtains. Electric fireplace in main floor living room. Retractable bed and furniture in basement bedroom.
Excluded in the sale
Ground-floor stove, ground-floor refrigerator, ground-floor washer and dryer, garage refrigerator, basement freezer, outdoor greenhouse, patio and bbq furniture, snowblower, established in basement workshop. Floorboards stored in basement.
Room Details
| Room | Level | Dimensions | Flooring | Description |
|---|---|---|---|---|
| Family room | Basement | 39.2x17.10 P | Concrete | |
| Workshop | Basement | 14.0x7.2 P | Concrete | |
| Other | Basement | 19.6x8.6 P | Concrete | |
| Bathroom | Basement | 9.6x7.5 P | Ceramic tiles | |
| Kitchen | Basement | 9.6x7.0 P | Ceramic tiles | |
| Bedroom | Basement | 15.0x12.0 P | Concrete | |
| 2nd floor | 5.8x7.0 P | Wood | ||
| Bathroom | 2nd floor | 6.1x11.0 P | Ceramic tiles | |
| Master bedroom | 2nd floor | 15.8x15.6 P | Wood | |
| Bathroom | Ground floor | 7.2x5.7 P | Ceramic tiles | |
| Bedroom | Ground floor | 13.0x12.0 P | Wood | |
| Bedroom | Ground floor | 11.0x10.0 P | Wood | |
| Dinette | Ground floor | 15.0x7.6 P | Ceramic tiles | |
| Bedroom | Ground floor | 13.0x11.0 P | Wood | |
| Kitchen | Ground floor | 15.0x12.0 P | Ceramic tiles | |
| Dining room | Ground floor | 15.0x2.2 P | Wood | |
| Living room | Ground floor | 16.6x15.0 P | Wood | |
| Hallway | Ground floor | 6.3x5.0 P | Ceramic tiles |
Assessment, taxes and other costs
- Municipal taxes $6,360
- School taxes $468
- Municipal Building Evaluation $553,900
- Municipal Land Evaluation $294,400
- Total Municipal Evaluation $848,300
- Evaluation Year 2024
Building details and property interior
- Heating system Air circulation
- Water supply Municipality
- Heating energy Electricity
- Equipment available Central air conditioning, Ventilation system
- Foundation Poured concrete
- Hearth stove Electric
- Garage Attached, Double width or more
- Proximity Cegep, Golf, Park - green area, Bicycle path, Elementary school, High school, Public transport
- Siding Brick, Vinyl
- Bathroom / Washroom Adjoining to the master bedroom
- Basement 6 feet and over
- Parking Outdoor, Garage
- Sewage system Municipal sewer
- Landscaping Land / Yard lined with hedges, Landscape
- Roofing Asphalt shingles
- Topography Flat
- Zoning Residential
Properties in the Region
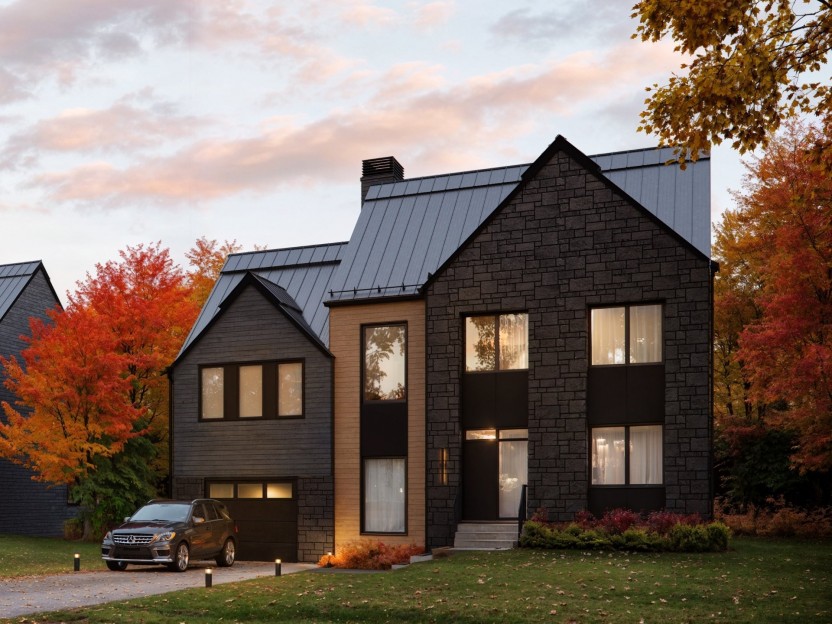









Ch. Queen's Park
**Opportunité à saisir !** Prestigieux secteur de Queen's Park à Gatineau, Aylmer| Nouvelle construction| 2487 pieds carrés| Accès notarié...
-
Bedrooms
4
-
Bathrooms
2 + 1
-
sqft
2487
-
price
$1,301,065+GST/QST
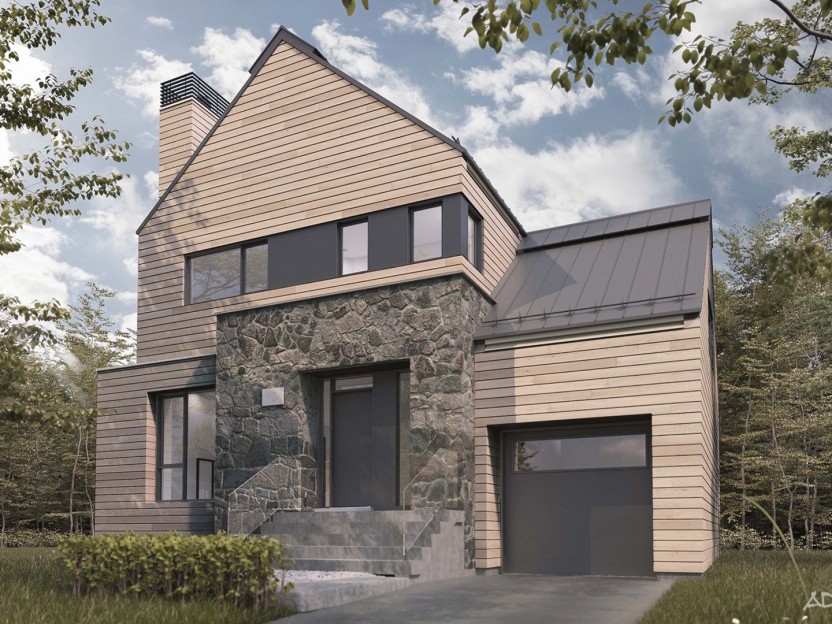









Ch. Queen's Park
Maison haut de gamme à Queen's Park, Aylmer ! À quinze minutes de la rive ontarienne, cette propriété de 1377 pi², prête à construire et en...
-
Bedrooms
3
-
Bathrooms
1 + 1
-
sqft
1377
-
price
$865,406+GST/QST
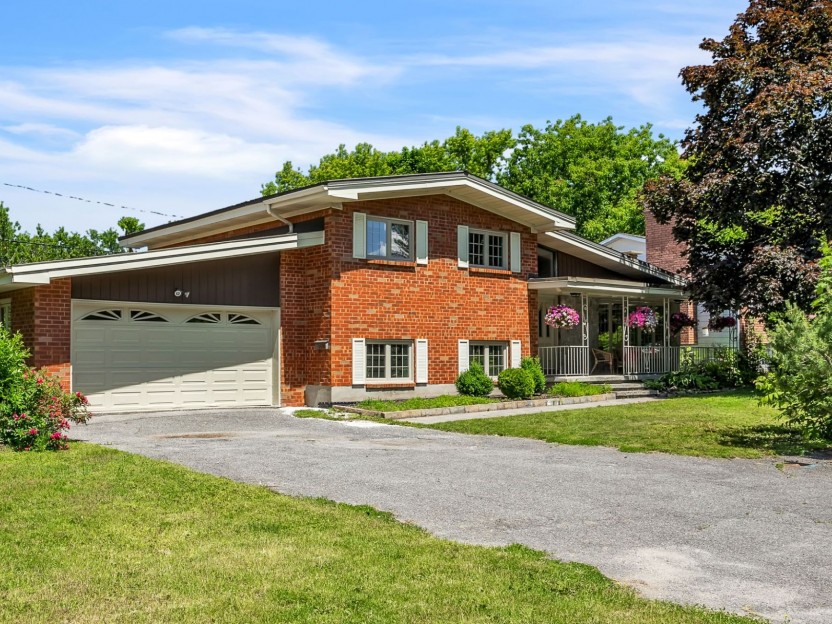









10 Rue Oscar-Guertin
Superbe propriété tout brique de 2100 pc, située dans le prestigieux quartier d' Aylmer. Grand terrain privé avec piscine creusée et beaucou...
-
Bedrooms
3 + 2
-
Bathrooms
3
-
sqft
2100
-
price
$764,500


