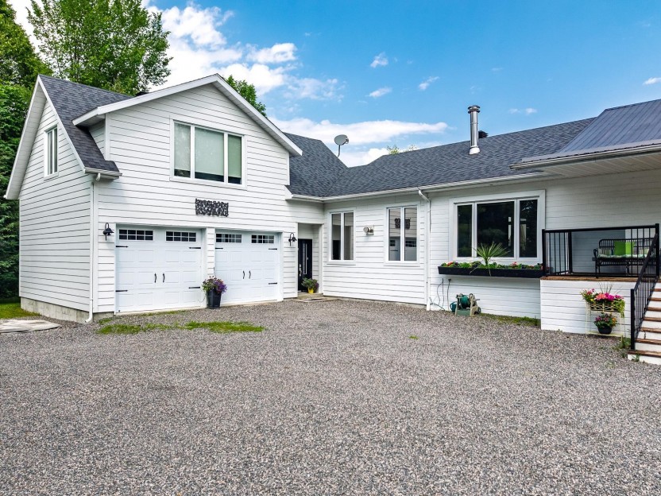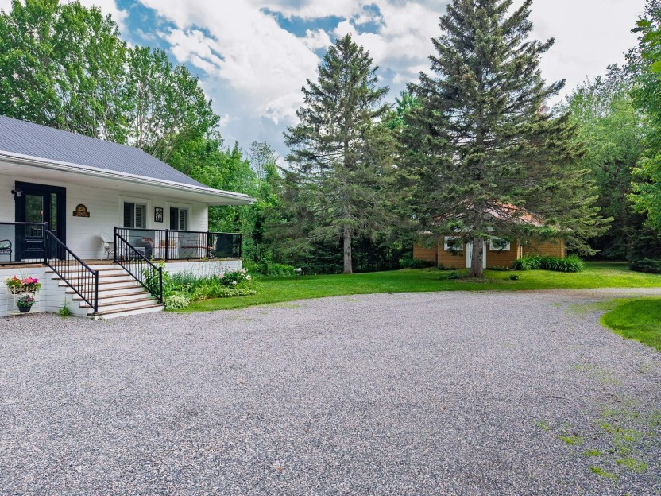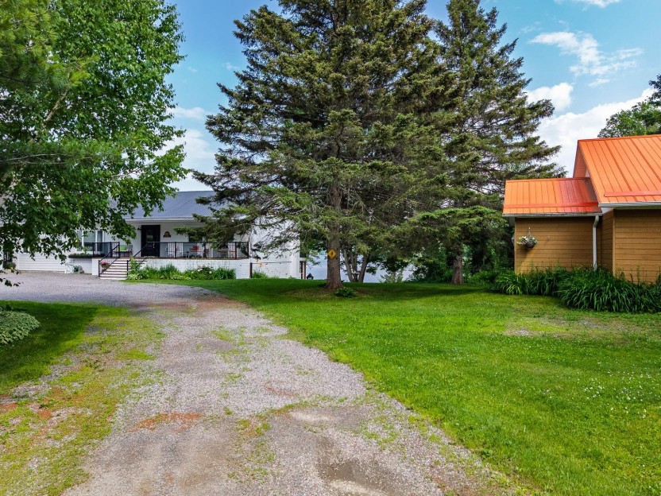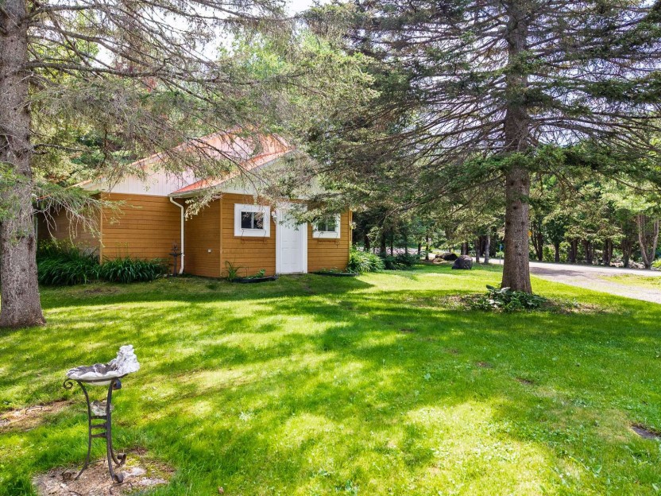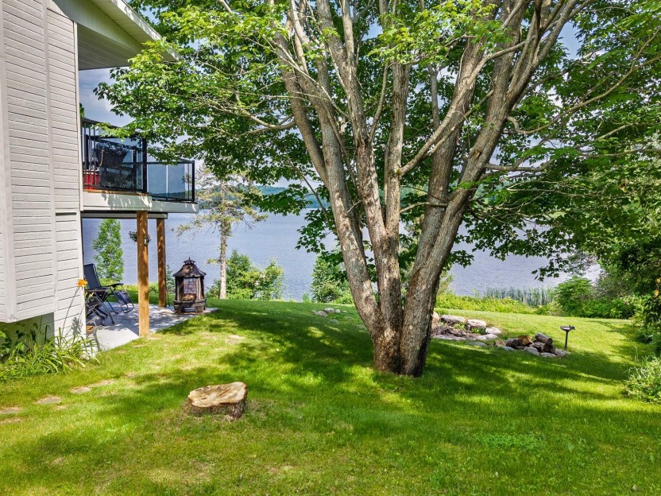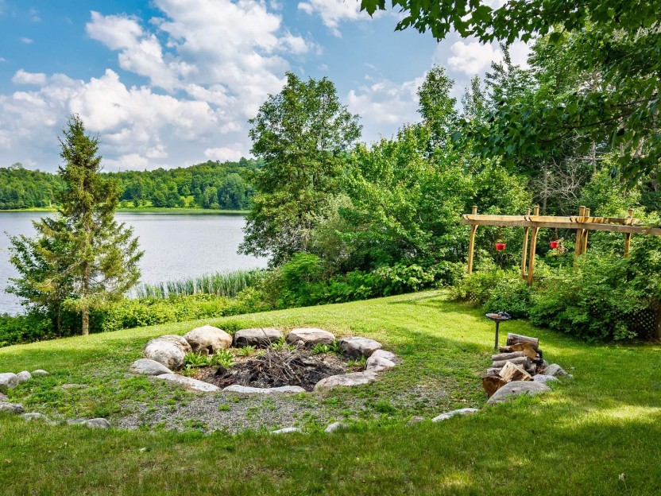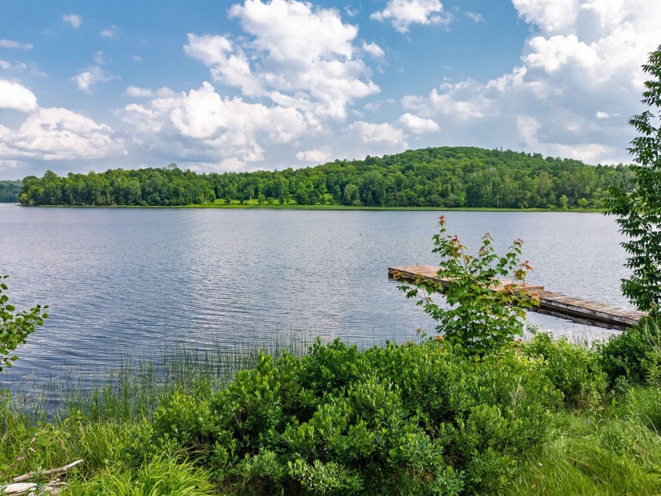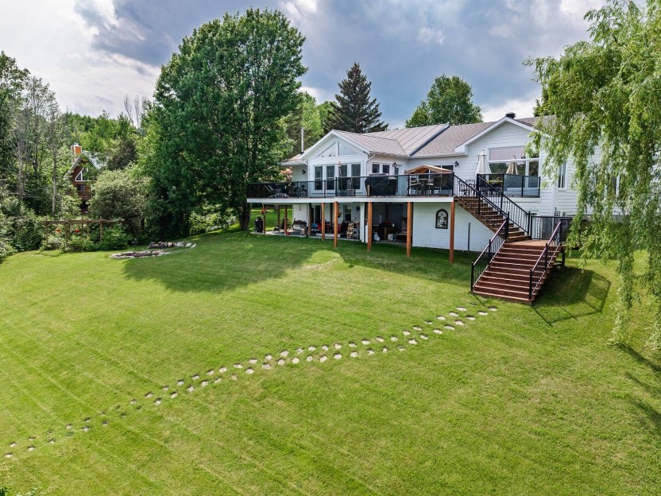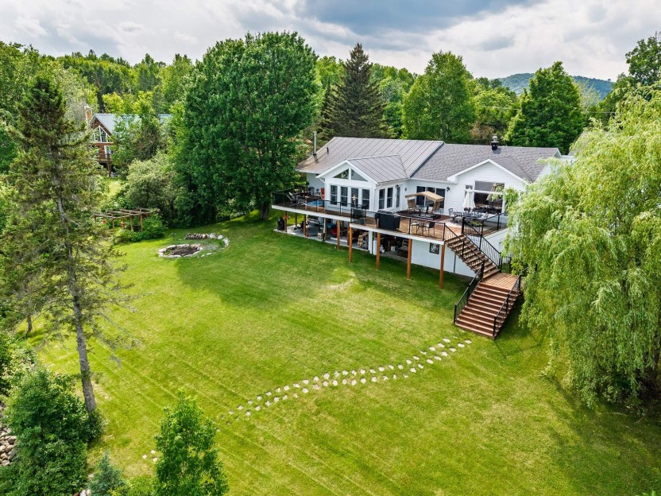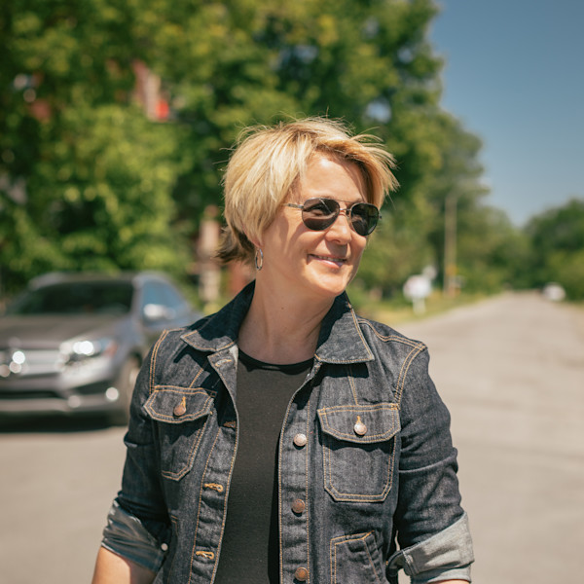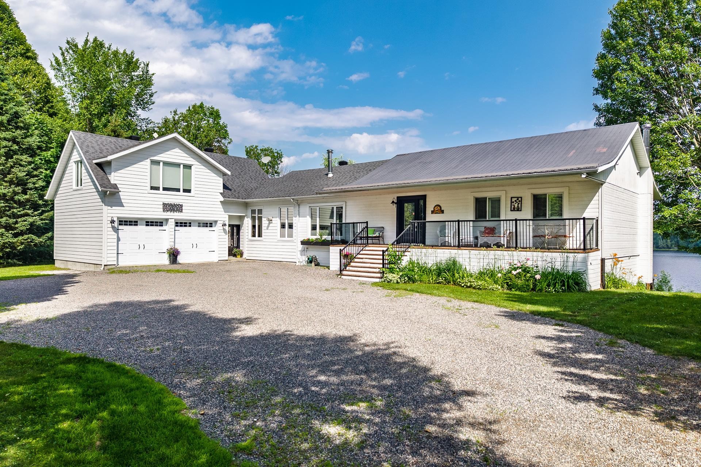
68 PHOTOS
Notre-Dame-de-Pontmain - Centris® No. 23193434
90 Ch. Constantineau
-
1
Bedrooms -
2
Bathrooms -
3507
sqft -
$929,000
price
Exceptional Property on a Navigable Lake + 100 km of Pure Nautical Bliss! Live on the shores of one of Quebec's most beautiful navigable lakes! This stunning single-family home with intergenerational housing combines comfort, space, and charm. Features include a spacious modern kitchen and a private master suite. A loft is ready to be finished (1--2 bedrooms + bathroom). Two attached garages plus a detached garage for a pontoon boat.
Additional Details
Stunning Home with Intergenerational Suite!
A rare gem waiting to be discovered!
Highlights:
* Spacious, modern, and functional kitchen -- perfect for entertaining
* Bright sunroom with panoramic lake views
* Private master suite with en-suite bathroom
* Loft above the garage ready to be finished (possibility for 1--2 bedrooms + bathroom)
* Two attached garages + large detached garage suitable for a pontoon or other watercraft
* Intergenerational unit with large patio and water views
* Multiple inclusions
* Direct access to large patios
* Same owner since major renovations in 2003
* Just 30 minutes from Mont-Laurier and 5 minutes from the village of Notre-Dame-de-Pontmain
An idyllic setting to enjoy boating, fishing, swimming, or simply admiring the sunset over the water.
A rare gem -- a must-see!
Included in the sale
Main House Inclusions: Refrigerator, propane gas stove with warming drawer, microwave, dishwasher, gas fireplace (in kitchen), five kitchen stools, two entryway wardrobes, small bar with two stools in the dining room, living room bookcase, washer and dryer, patio table and chairs. Intergenerational Unit Inclusions: Refrigerator, stove, washer, dryer, table and chairs, TV stand, bedroom storage unit.
Location
Payment Calculator
Room Details
| Room | Level | Dimensions | Flooring | Description |
|---|---|---|---|---|
| Kitchen | Basement | 15.3x12.9 P | Wood | |
| Living room | Basement | 14.8x16.1 P | Wood | |
| Bedroom | Basement | 9.9x12.9 P | Wood | |
| Bedroom | Basement | 9.0x12.9 P | Wood | |
| Bathroom | Basement | 9.9x9.5 P | Ceramic tiles | |
| Home office | Basement | 10.3x8.2 P | Wood | |
| Storage | Basement | 10.3x4.11 P | Wood |
| Room | Level | Dimensions | Flooring | Description |
|---|---|---|---|---|
| Hallway | Ground floor | 10.3x12.9 M | Ceramic tiles | |
| Bathroom | Ground floor | 10.3x9.1 M | Ceramic tiles | |
| Living room | Ground floor | 18.0x15.0 M | Wood | |
| Solarium | Ground floor | 13.2x29.2 M | Ceramic tiles | |
| Primary bedroom | Ground floor | 15.4x21.0 M | Wood | |
| Other | Ground floor | 11.5x9.9 M | Ceramic tiles | |
| Kitchen | Ground floor | 27.1x15.3 M | Wood | |
| Storage | Ground floor | 14.0x28.0 M | Wood | |
| Bathroom | Ground floor | 11.2x4.9 M | Ceramic tiles |
Assessment, taxes and other costs
- Municipal taxes $4,035
- School taxes $367
- Municipal Building Evaluation $387,600
- Municipal Land Evaluation $72,700
- Total Municipal Evaluation $460,300
- Evaluation Year 2025
Building details and property interior
- Distinctive features Lake, Intergeneration
- Driveway Not Paved
- Landscaping Patio, Landscape
- Water supply Municipality
- Heating energy Electricity
- Equipment available Wall-mounted heat pump
- Foundation Other
- Hearth stove Wood fireplace
- Garage Attached, Detached, Double width or more
- Proximity Golf, Park - green area, Cross-country skiing
- Parking Outdoor, Garage
- Sewage system Purification field, Septic tank
- Roofing Asphalt shingles, Tin
- Topography Sloped, Flat
- View Water
- Zoning Residential
Properties in the Region
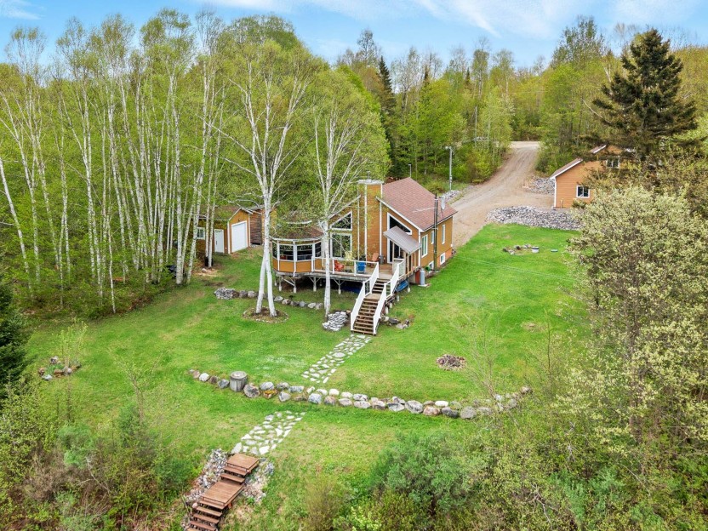
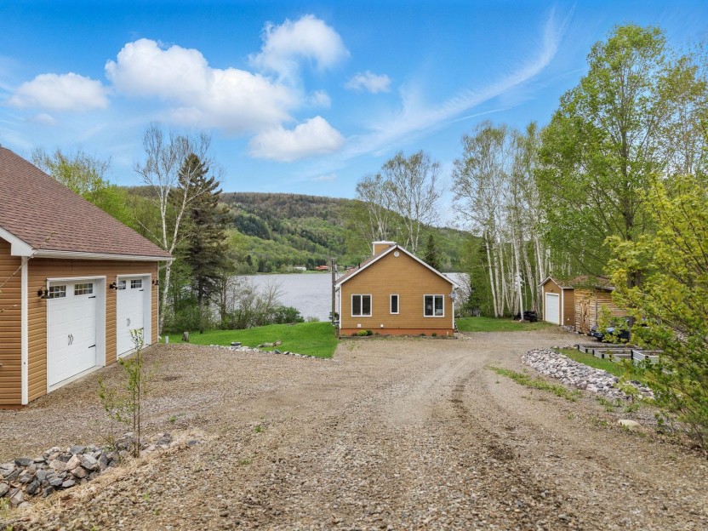
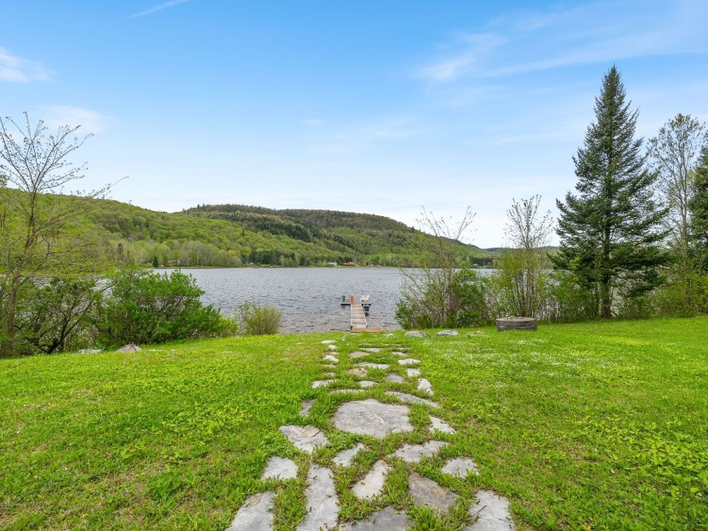
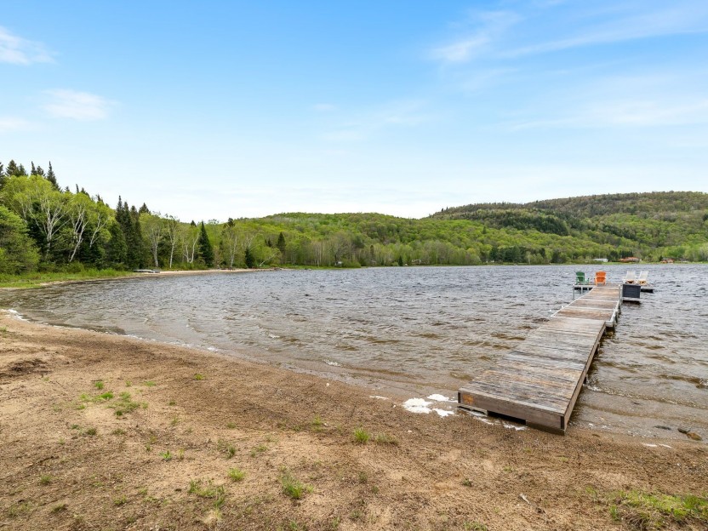
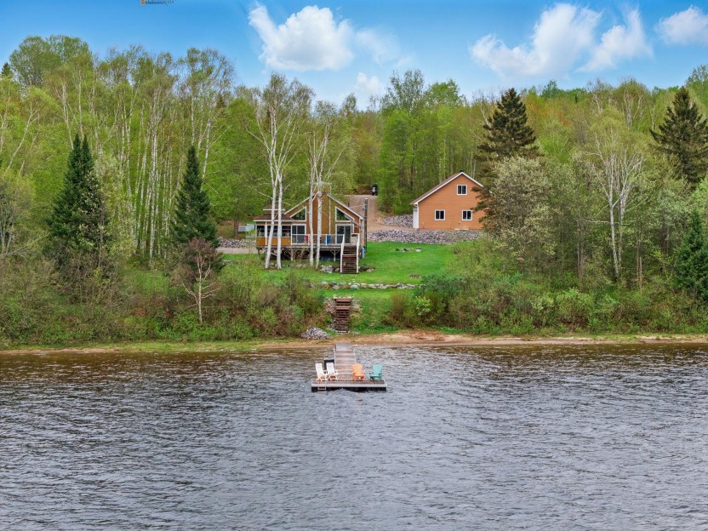
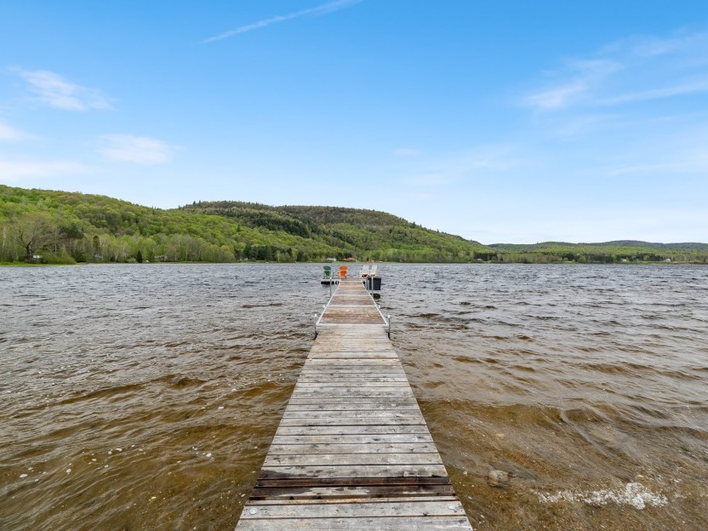
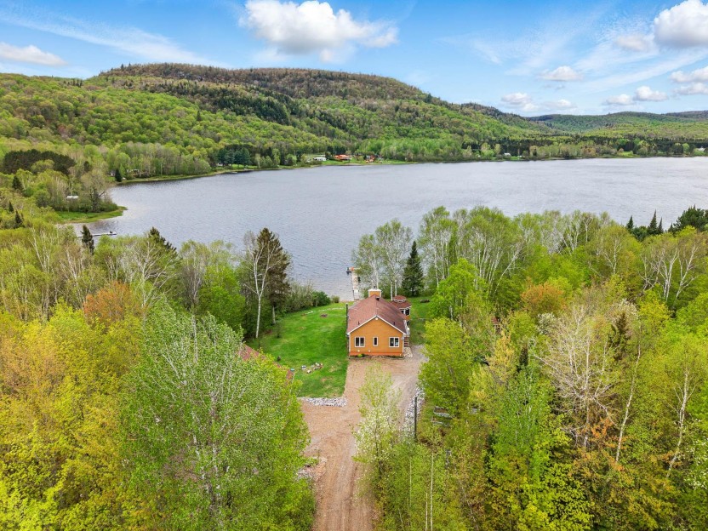
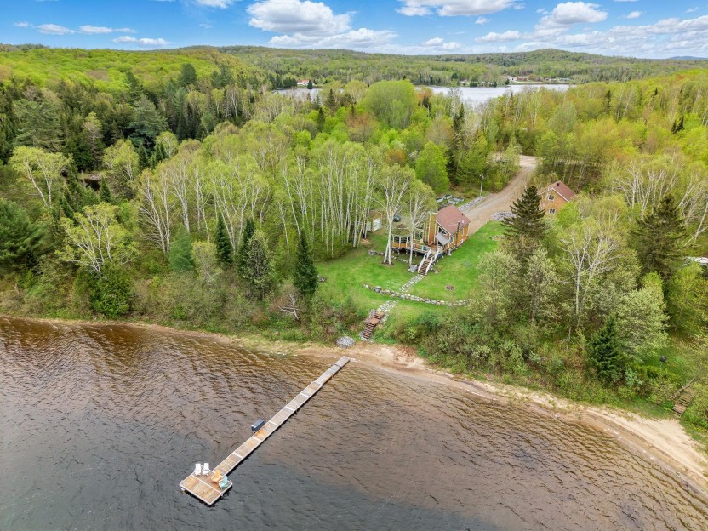
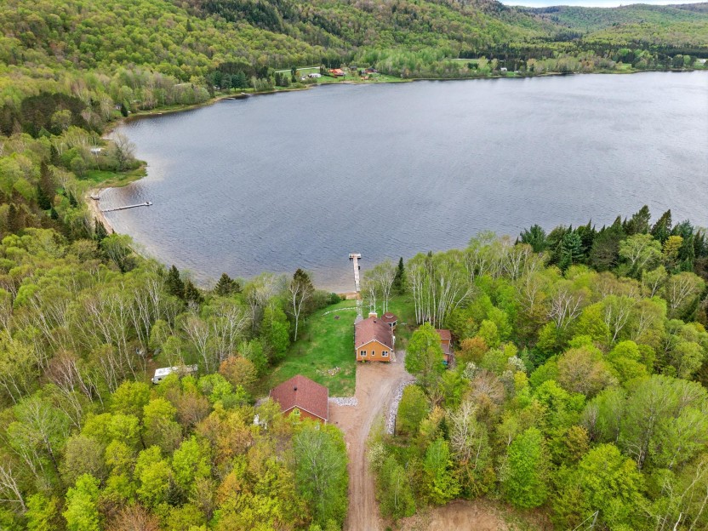
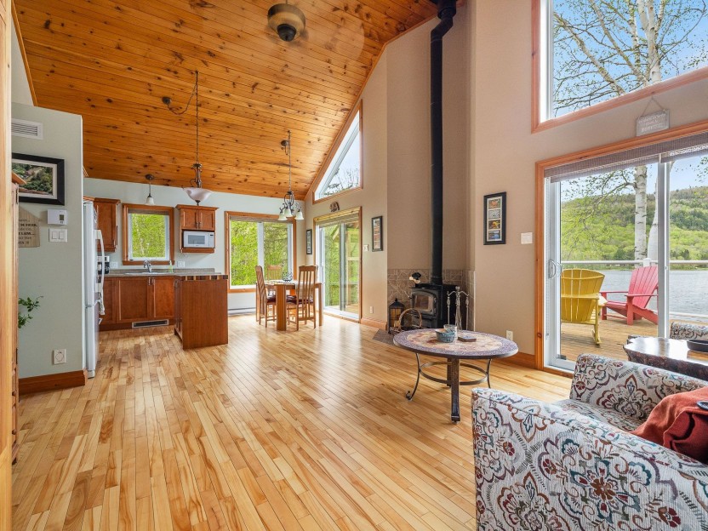
3 Ch. de la Frayère
Propriété exceptionnelle avec vue spectaculaire sur le lac des Ours. Beau grand Terrain très privé dans un cul de sac. Grand garage double c...
-
Bedrooms
2 + 1
-
Bathrooms
1
-
price
$629,000
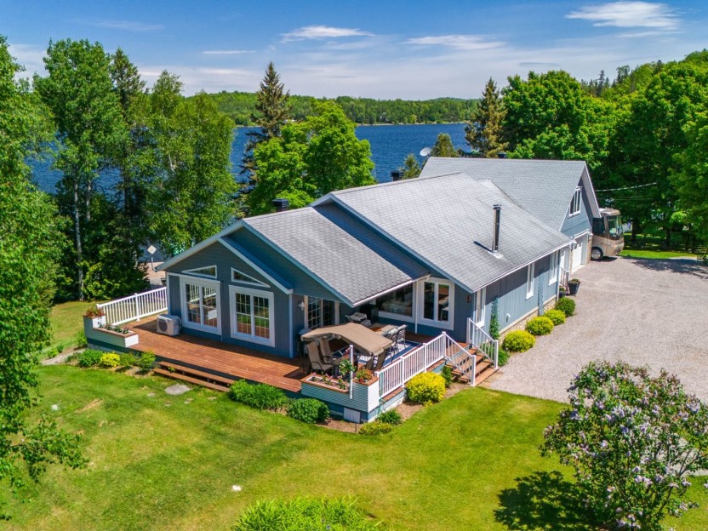
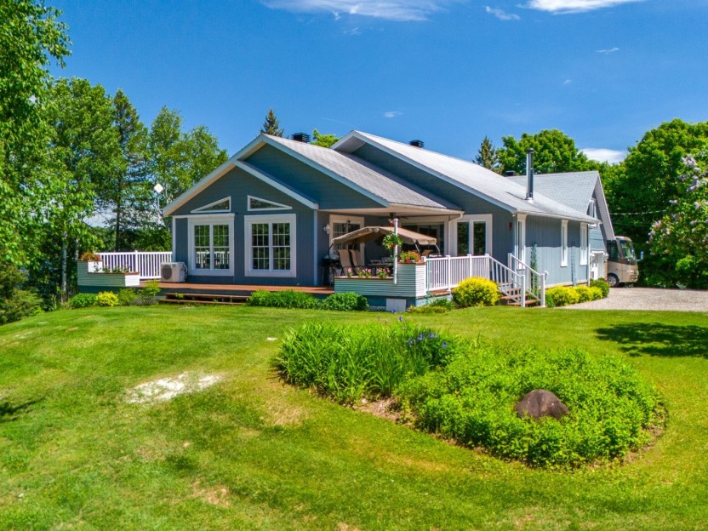
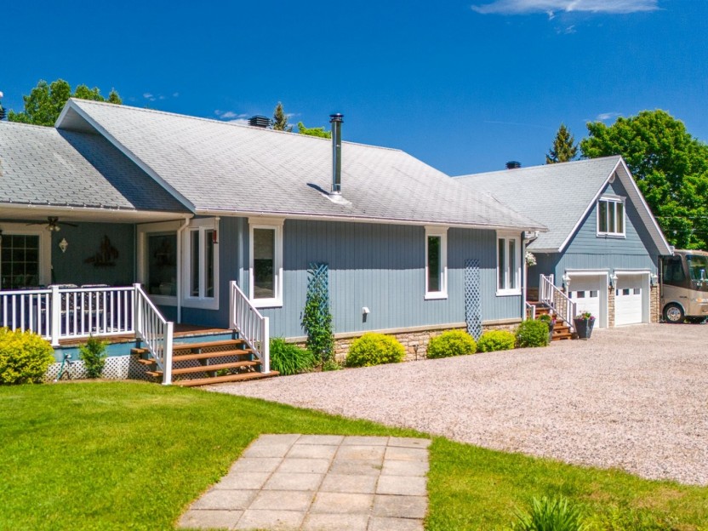
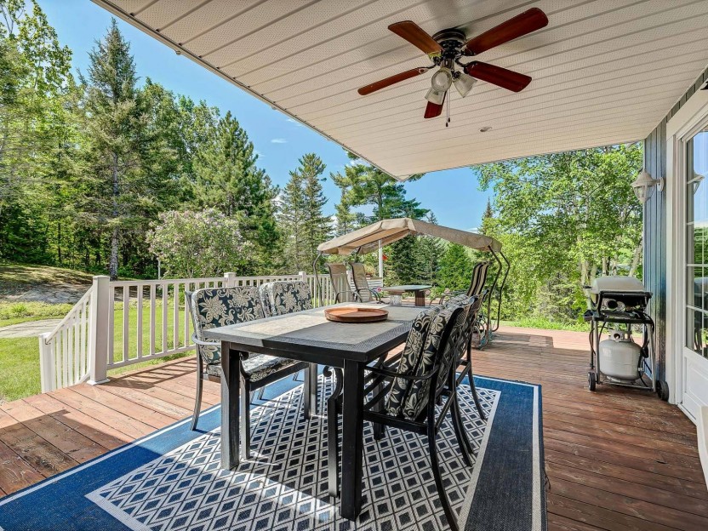
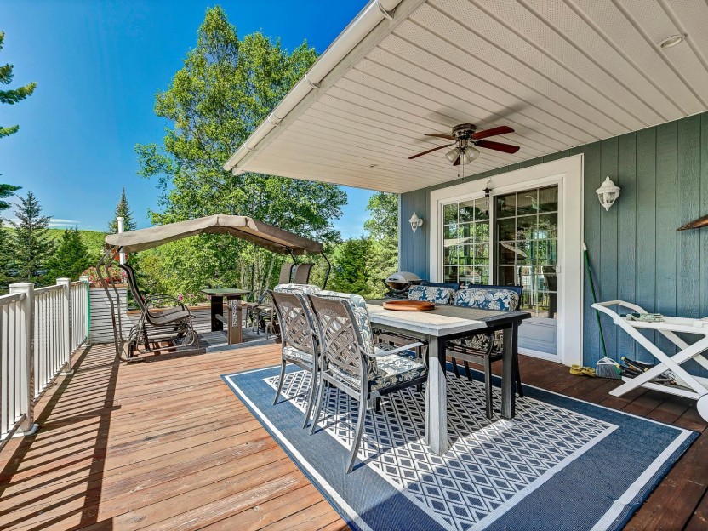
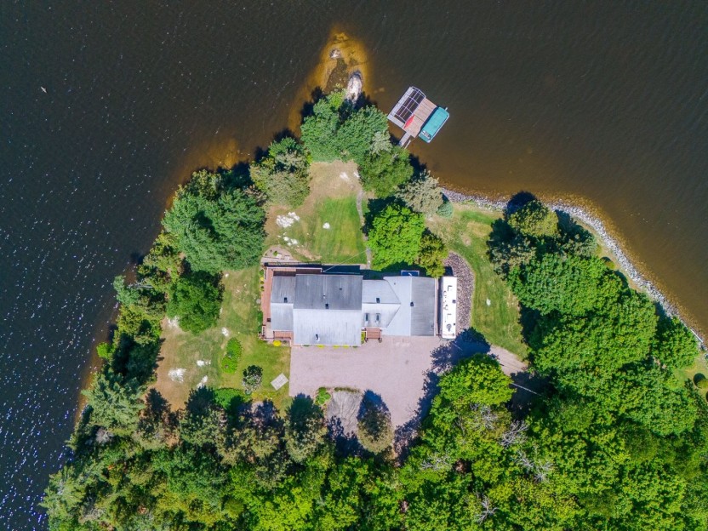
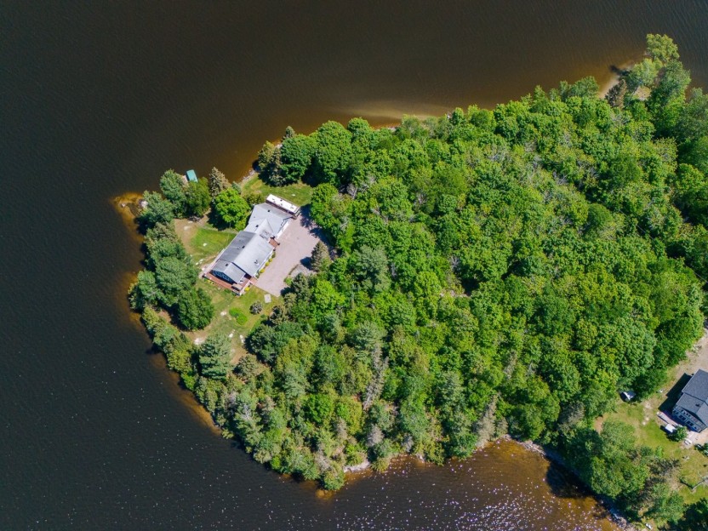
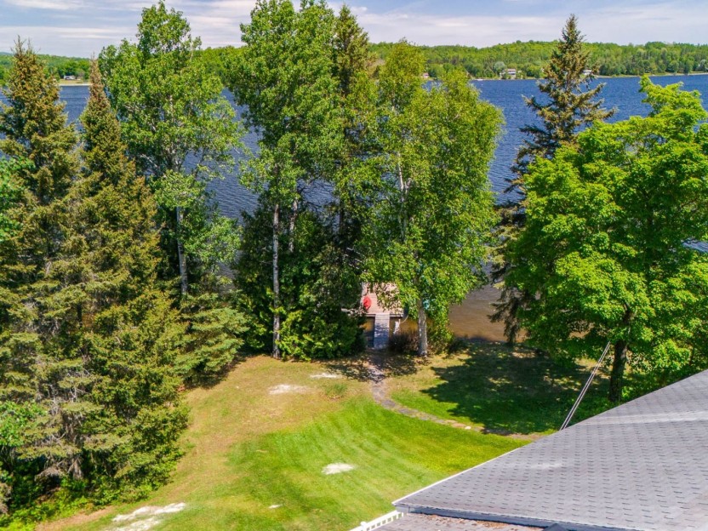
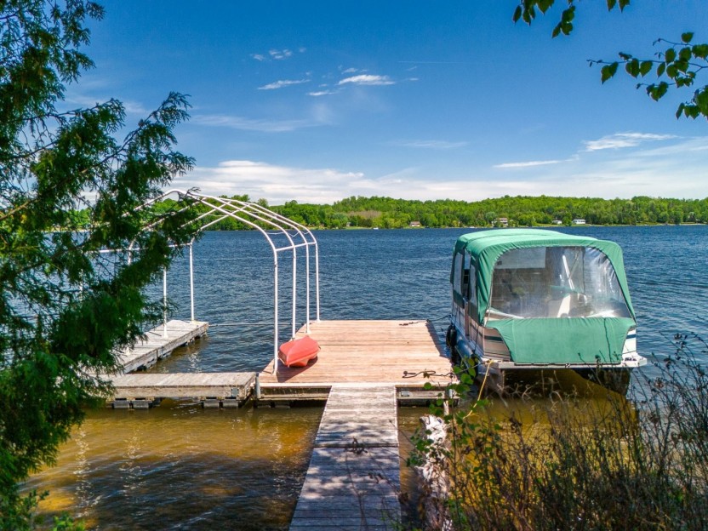
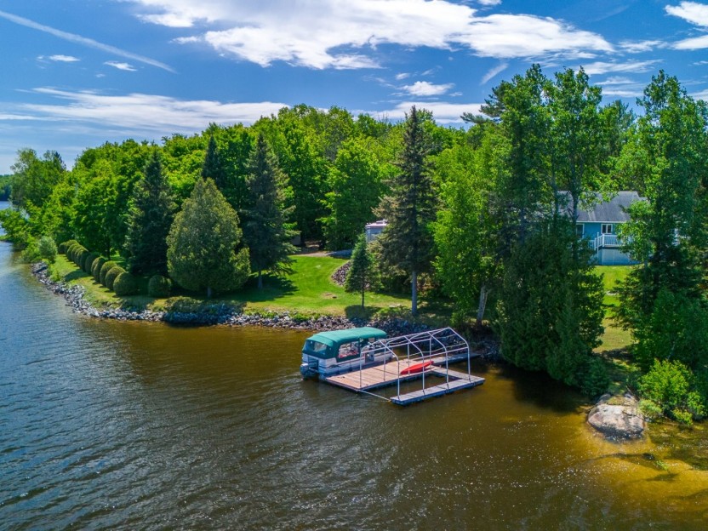
95 Ch. Constantineau
Cette propriété ne se résume pas à une simple résidence, c'est une occasion d'investissement rare au coeur d'un environnement naturel à coup...
-
Bedrooms
3
-
Bathrooms
2
-
sqft
2200
-
price
$999,000
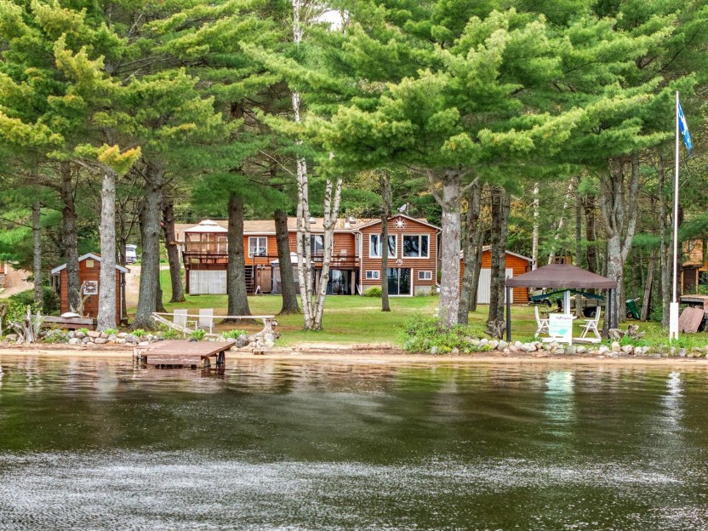
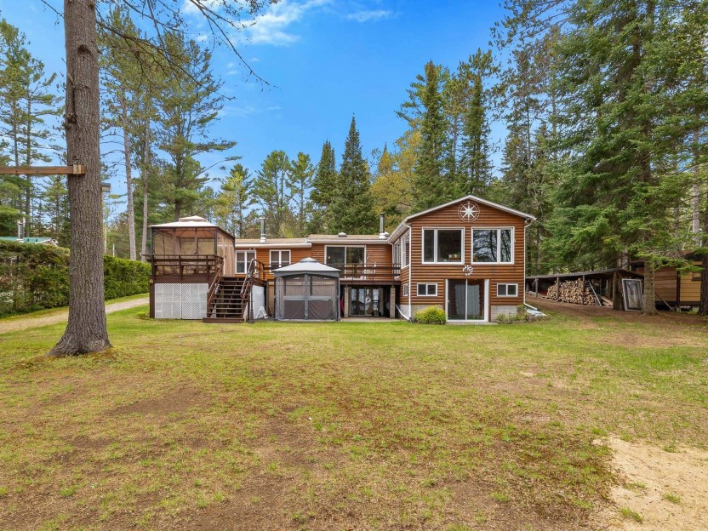
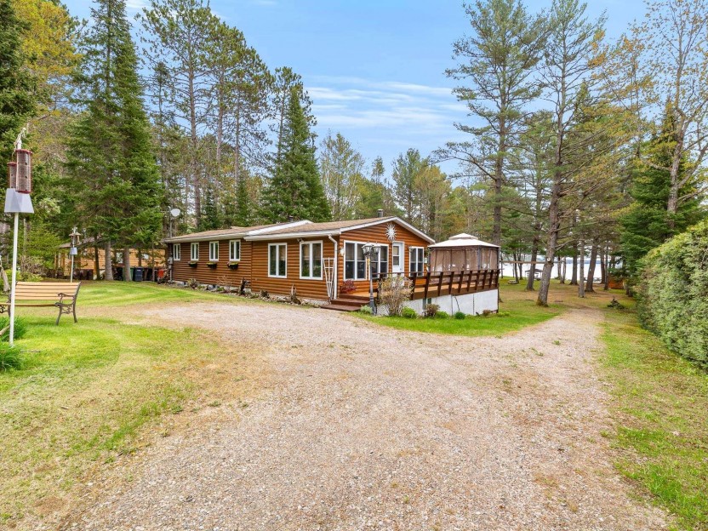
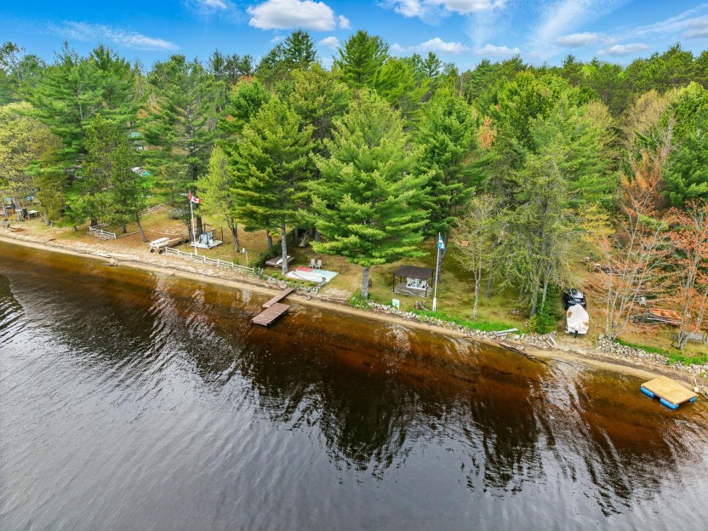
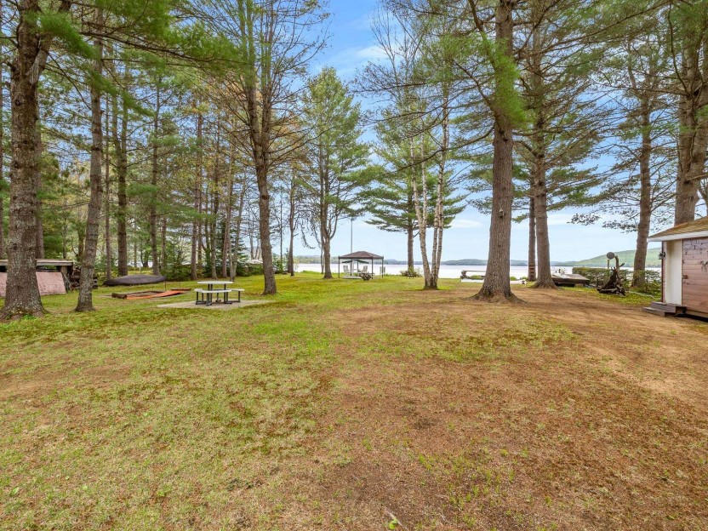
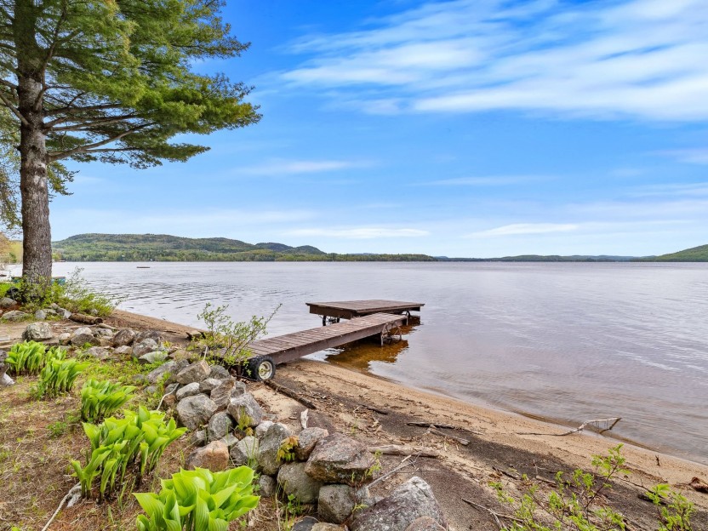
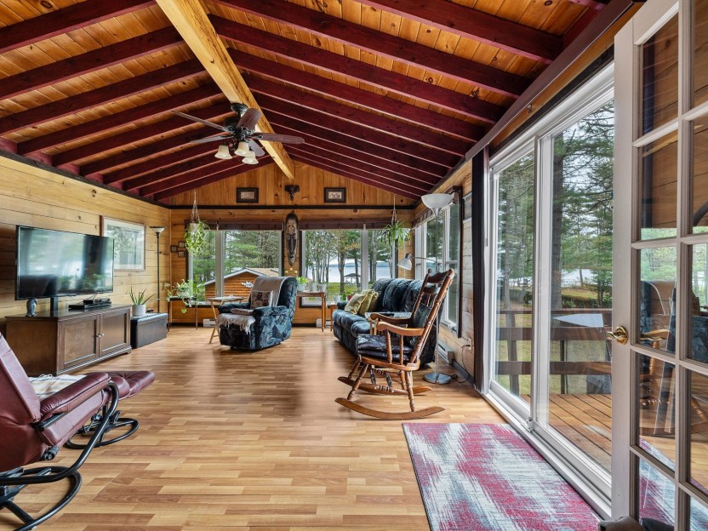
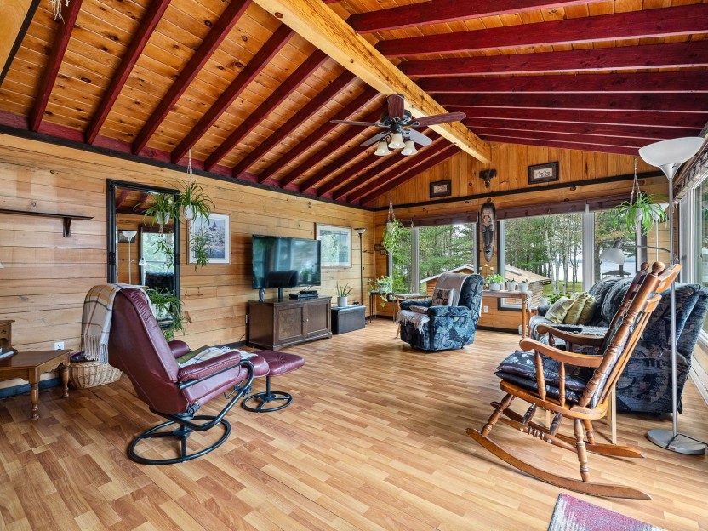
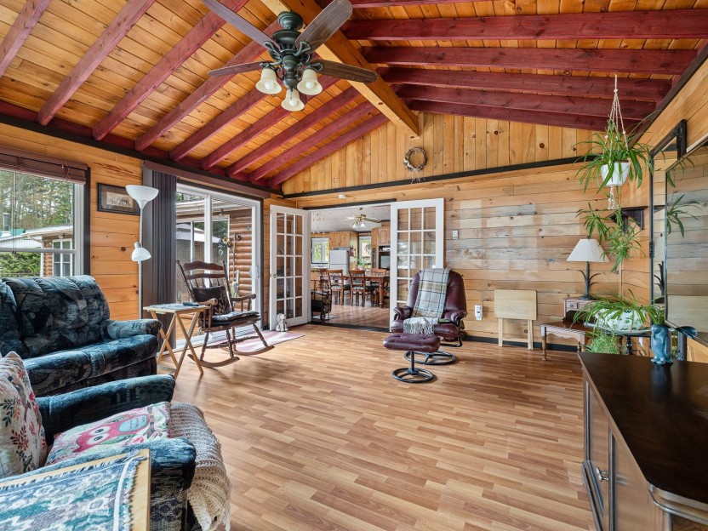
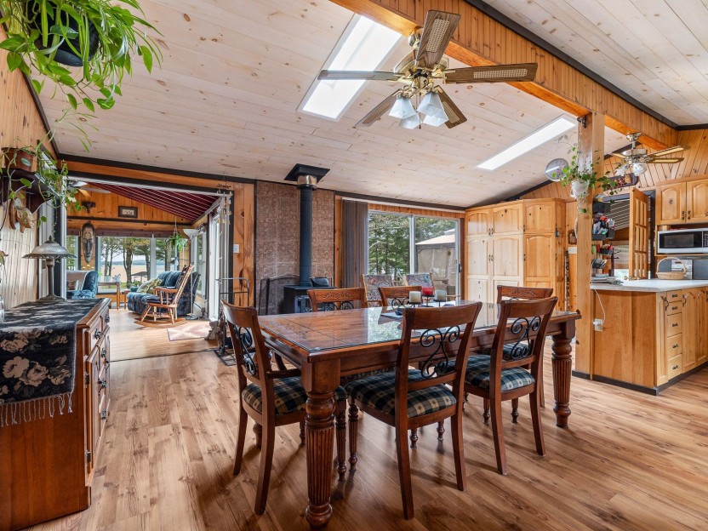
75 Ch. Ward
Magnifique chalet rustique de style bois rond en cèdre, situé en bordure du majestueux lac des Sables. Ce havre de paix quatre saisons vous...
-
Bedrooms
2
-
Bathrooms
1
-
sqft
1320
-
price
$657,000
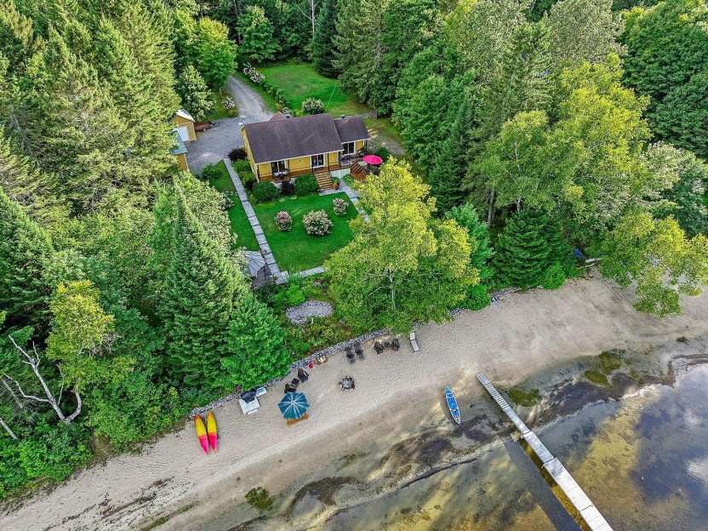
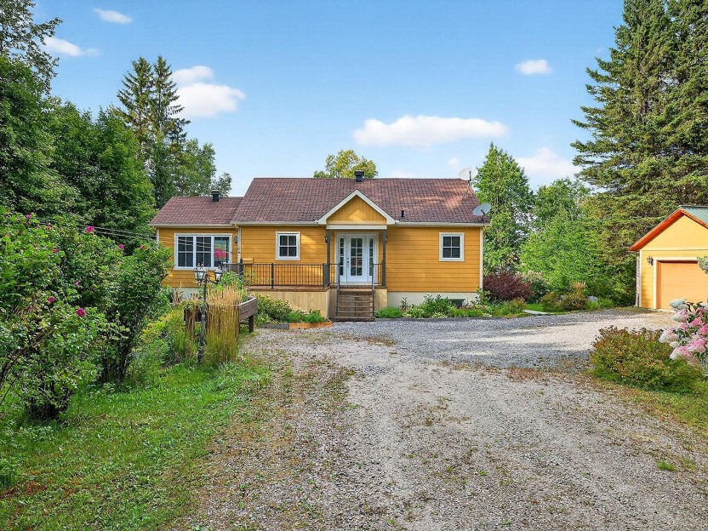
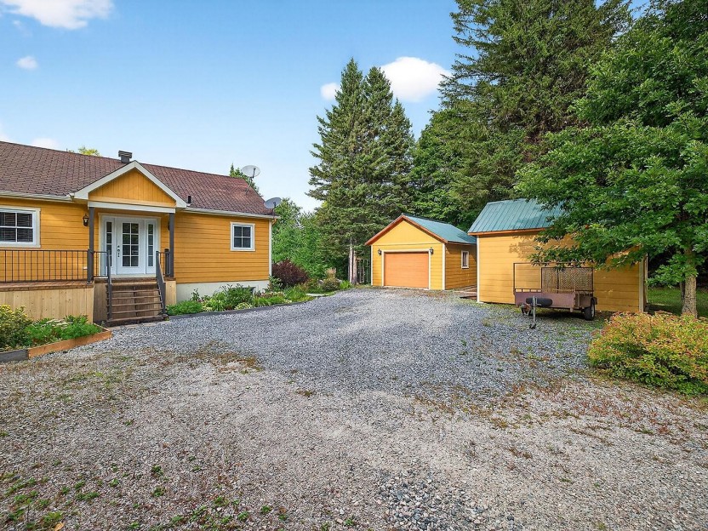
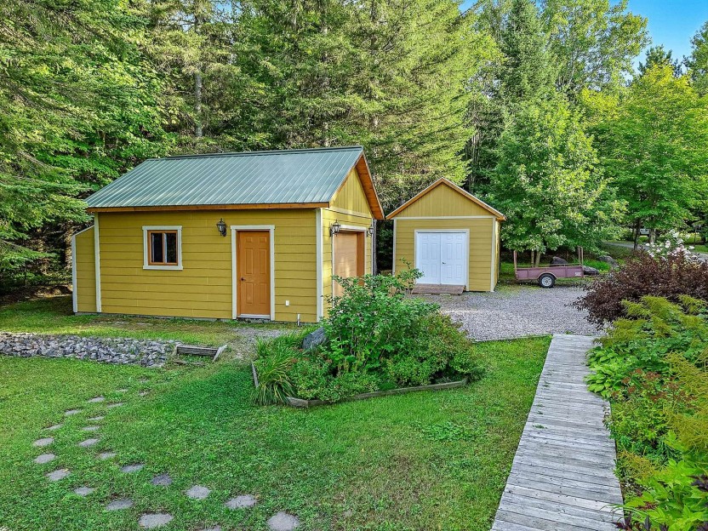
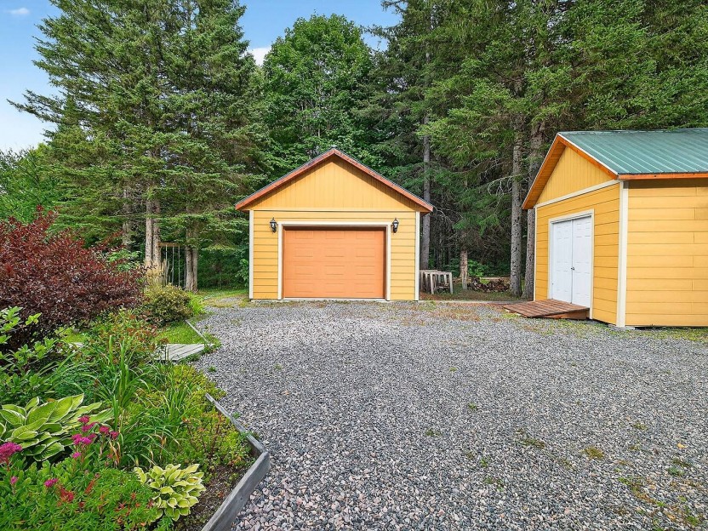
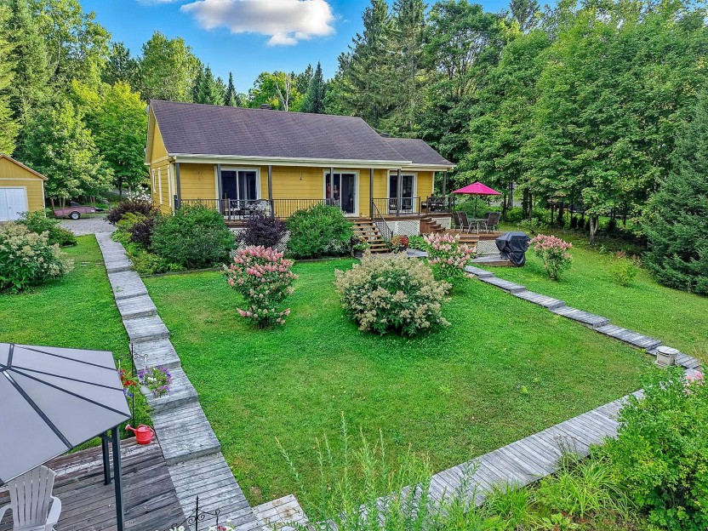
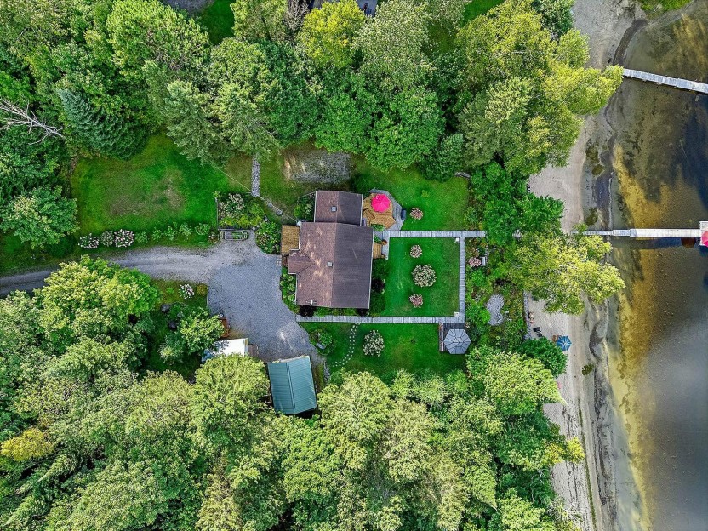
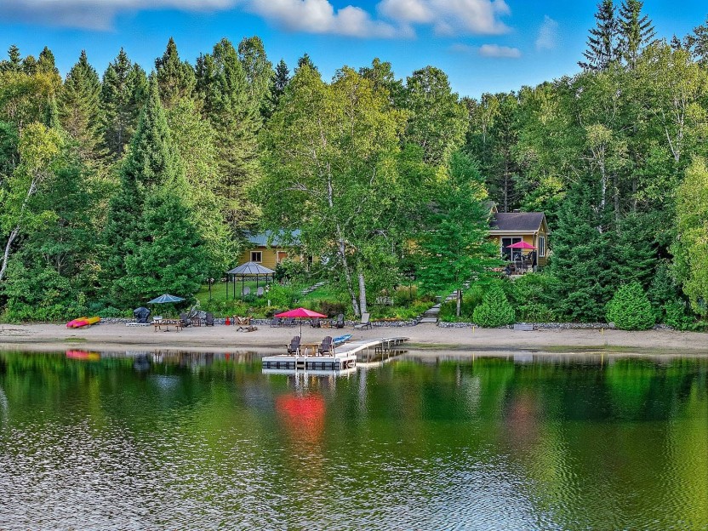
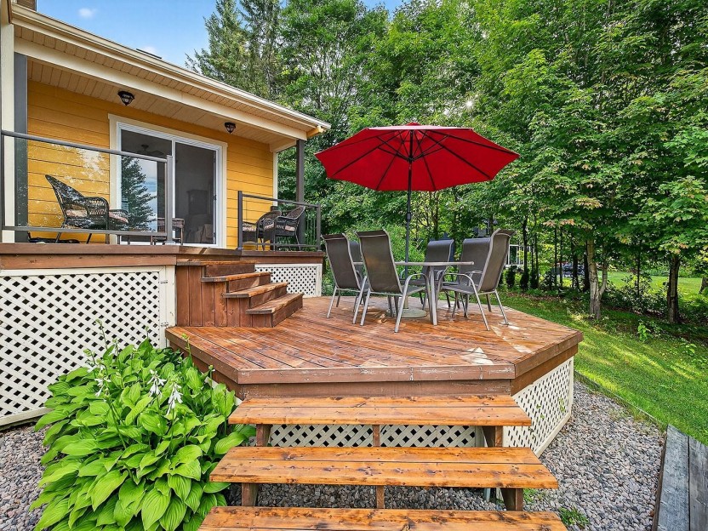
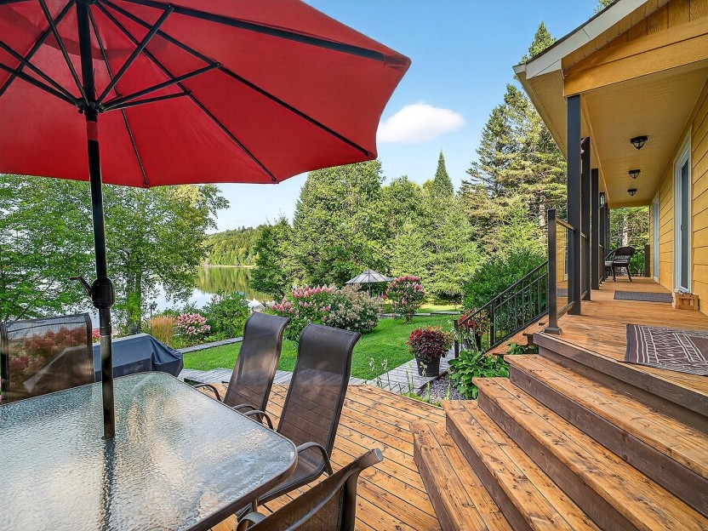
3 Ch. de l'Ours
Magnifique propriété située en bord de l'eau avec plage de sable privée et quai. Profitez d'un environnement paisible entouré de nature, idé...
-
Bedrooms
1 + 3
-
Bathrooms
2 + 1
-
sqft
1079
-
price
$719,000


