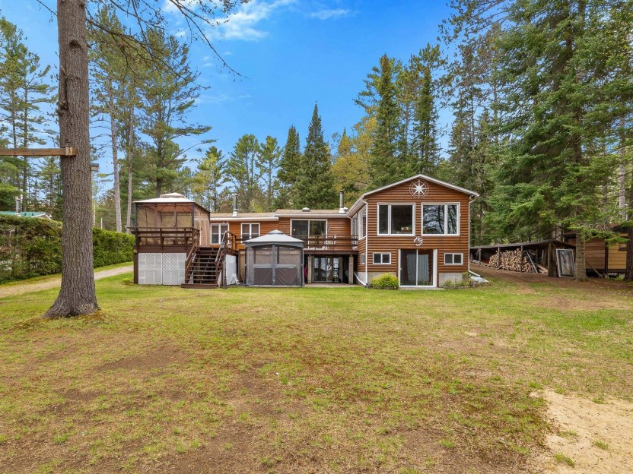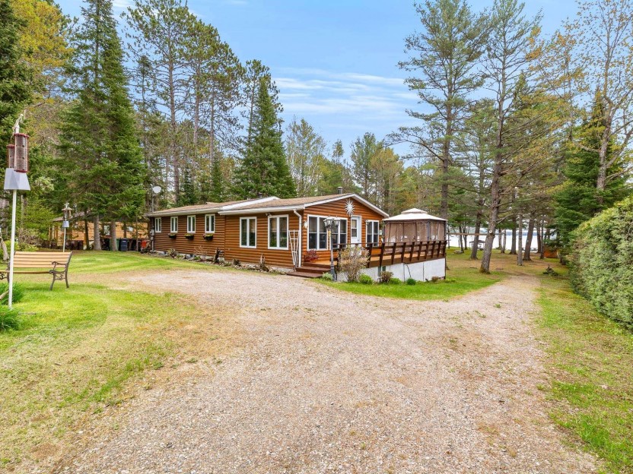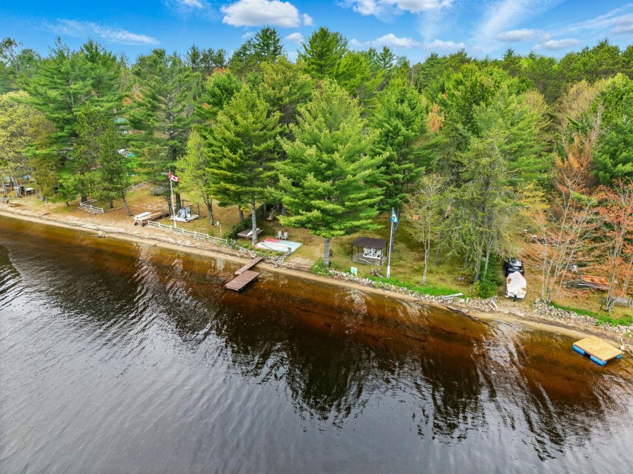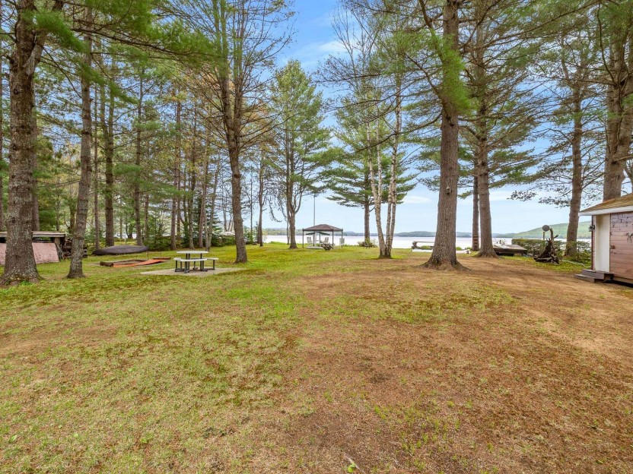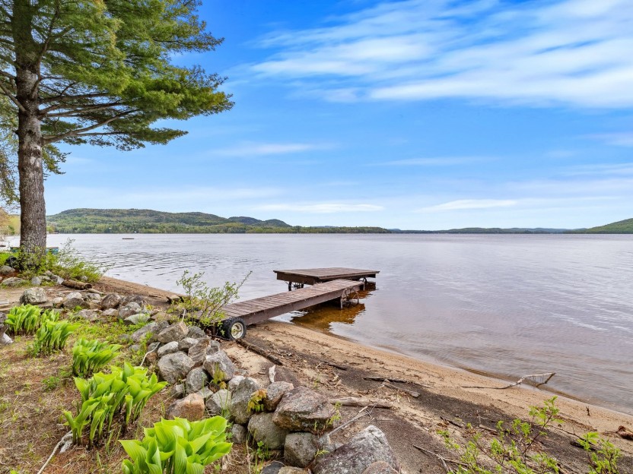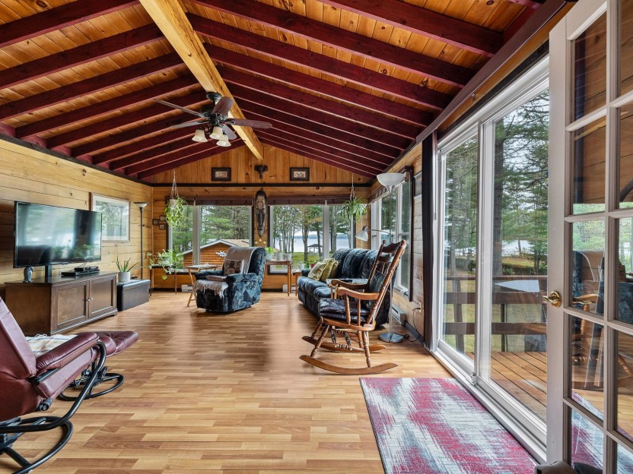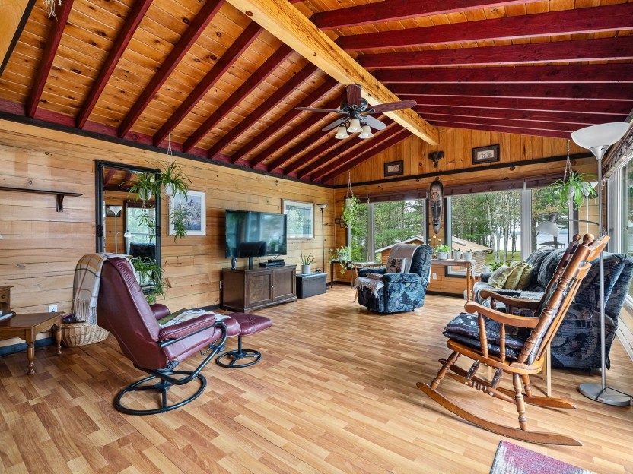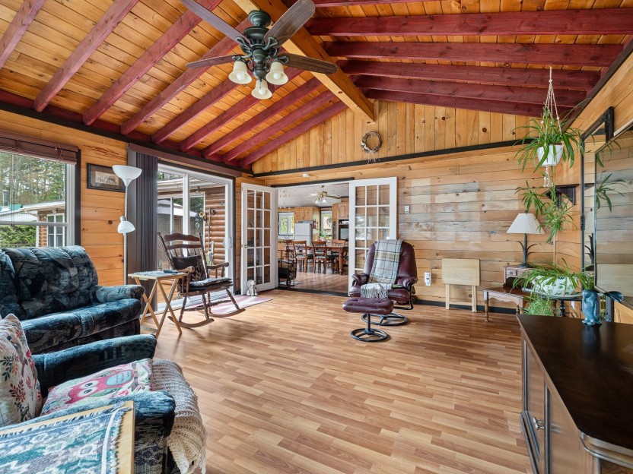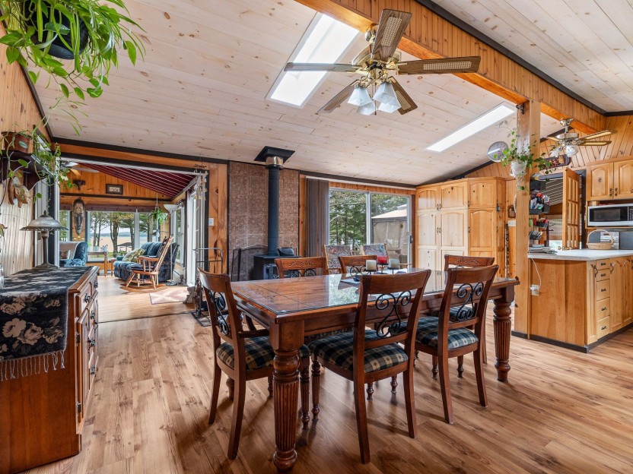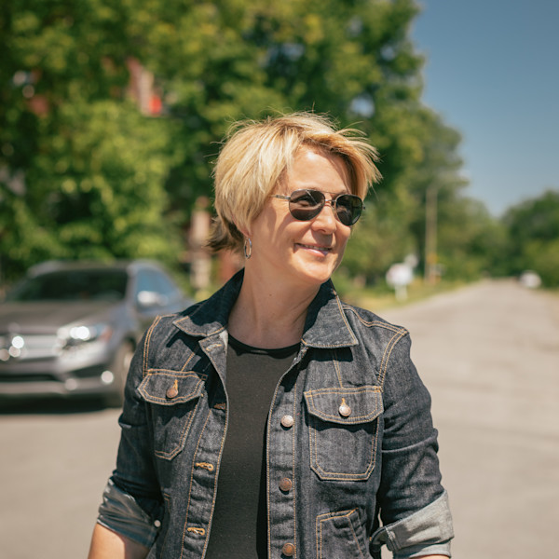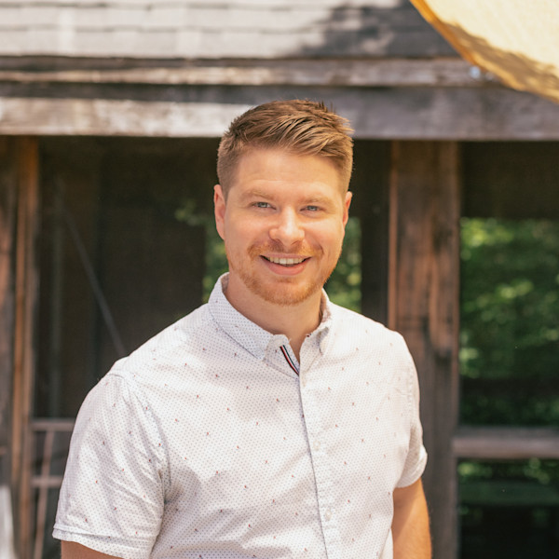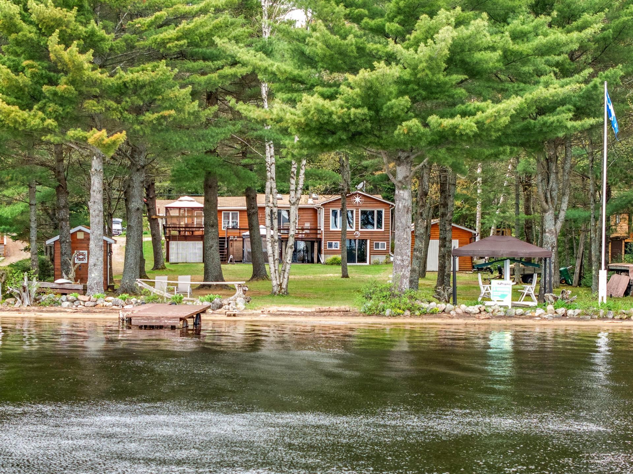
52 PHOTOS
Notre-Dame-de-Pontmain - Centris® No. 20485501
75 Ch. Ward
-
2
Bedrooms -
1
Bathrooms -
1320
sqft -
$657,000
price
Magnificent rustic log-style cedar chalet located on the shores of the majestic Lac des Sables. This four-season haven will charm you with its sandy beach and navigable access, perfect for welcoming boats. Set on a lot of over 37,000 square feet and bordered by mature trees, the property offers unmatched peace and privacy. This unique location will appeal to outdoor enthusiasts, winter sports lovers, and fans of water activities alike. An ideal place to recharge in harmony with nature, while enjoying the warm and inviting comfort of a true chalet.
Additional Details
Additional Property Details:
The central part of the chalet was built in 1964 and was completely renovated in 1992. Two extensions were later added: one measuring 18 x 20 feet in 2010, and another measuring 16 x 20 feet in 2014. The total living area is 1,320 square feet, with a basement of the same dimensions , ideal for storage. The property also includes two garages:
The first is 16 x 24 feet, with a new roof. The second, measuring 14 x 20 feet, was built in 2019. The electrical system includes a 200-amp panel along with a separate panel for a generator. The home is equipped with two wood stoves and has passed a professional inspection. There's also an 8 x 8 foot shed that houses the lake water pump, which is connected to five outdoor water outlets extending to the road. Enjoy a six-person spa (1,650 liters), and note that one of the two large living rooms could easily be converted into a master bedroom. The bathroom also offers the potential for a simple and spacious expansion. From the moment you arrive, you'll be charmed by the warm and rustic atmosphere. Inside, the omnipresent wood creates a welcoming and inviting ambiance, perfect for stays with family or friends. The bright, veranda-style living room is a true highlight: surrounded by abundant windows, featuring a high ceiling, a patio door, and breathtaking views of the lake, it invites you to relax at any time of day.
An elegant French door leads you to a vast open area combining the dining room and a spacious and well-designed kitchen, with plenty of storage space and large countertops. All this is warmed by a wood-burning stove, which adds an authentic touch to this welcoming living space.
You'll also find a bright games room, perfect as a family room, reading nook, or even for adding a pool table. It also features a wood-burning stove, creating a warm atmosphere in all seasons.
The cottage features two comfortable bedrooms and a full bathroom.
Outside, enjoy nature to the fullest with a large sunny deck, perfect for al fresco dining or enjoying your morning coffee overlooking the lake. A private hot tub awaits you for moments of relaxation, summer and winter. The beautifully landscaped grounds also include a garage, a convenient storage shed, and a private dock, perfect for swimming, kayaking, or simply watching the sunset.
Numerous inclusions enhance the offer, making this property turnkey and ready to welcome its new owners.
Further inclusions: 7'x10' trailer, 21 hp Sears lawn tractor with 44" snowblower.
Included in the sale
Sofa bed, table and chairs, sideboard, stove, refrigerator, dresser, small desk, 2 rocking chairs, all lamps, 3-seater sofa, armchair, 1 chair with stool. Rocking chair in living room, TV with stand, dock, raft, windsurfing board + 2 sails, canoe, 320 ft. 2 of 6 in. pine finishing boards, 1 1/2 cord of firewood, swing at the lake, resin table at the lake, construction lumber, small black trailer, folding wooden table, addendum suite
Excluded in the sale
Pool table, trunk, freezer, utensils, pots, pans, dishes, golf cart, green trailer, mountain bike, generator, fridge in the basement, pressure washer, tools (to be discussed), table saw, miter saw, 2 bikes, BBQ, air compressor // FOR SALE 10 PDS KAYAK, HAMMOCK, SEARS ROWBOAT WITH TRAILER AND 9.9 HP MERCURY OUTBOARD MOTOR, LASER 2 SAILBOAT WITH TRAILER, BAND SAW
Location
Payment Calculator
Room Details
| Room | Level | Dimensions | Flooring | Description |
|---|---|---|---|---|
| Living room | Ground floor | 16.0x20.0 P | ||
| Kitchen | Ground floor | 20.0x20.0 P | ||
| Bedroom | Ground floor | 9.0x10.0 P | ||
| Bedroom | Ground floor | 9.0x10 P | ||
| Playroom | Ground floor | 18.0x20 P | ||
| Bathroom | Ground floor | 4.3x7.9 P |
Assessment, taxes and other costs
- Municipal taxes $2,686
- School taxes $276
- Municipal Building Evaluation $207,100
- Municipal Land Evaluation $151,200
- Total Municipal Evaluation $358,300
- Evaluation Year 2025
Building details and property interior
- Distinctive features Reservoir, Reservoir, Motor boat allowed, Wooded
- Water supply Ground-level well
- Heating energy Wood, Electricity
- Foundation Concrete block
- Hearth stove Wood burning stove
- Garage Detached, Single width
- Parking Outdoor, Garage
- Sewage system Purification field, Septic tank
- Roofing Asphalt shingles
- View Other, Water
- Zoning Residential
Properties in the Region
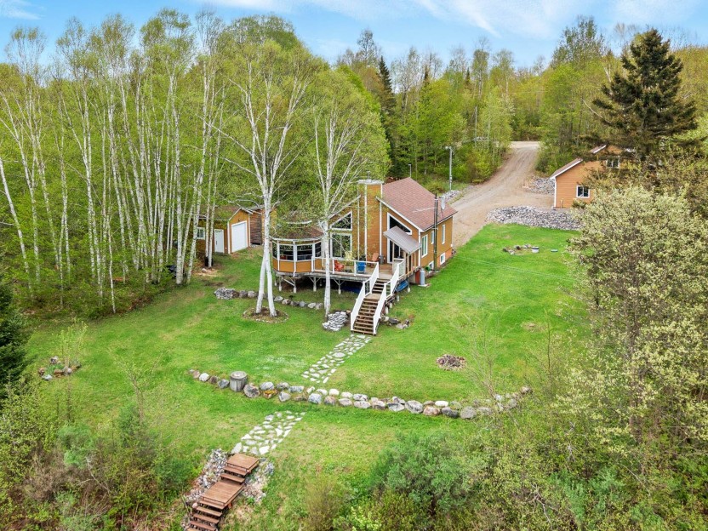
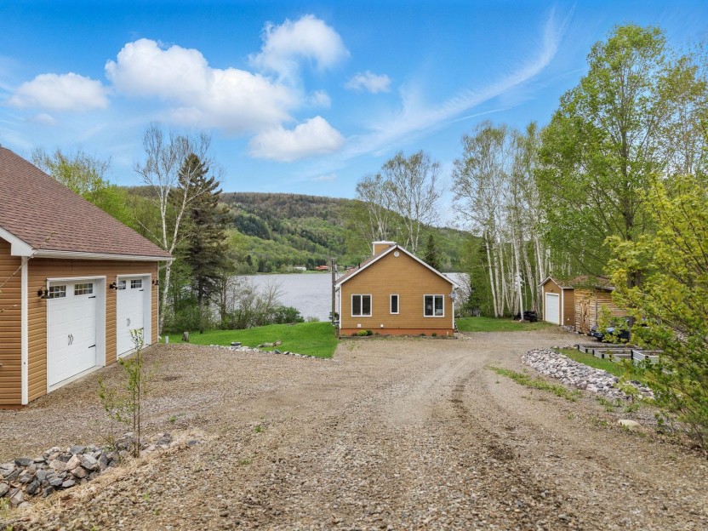
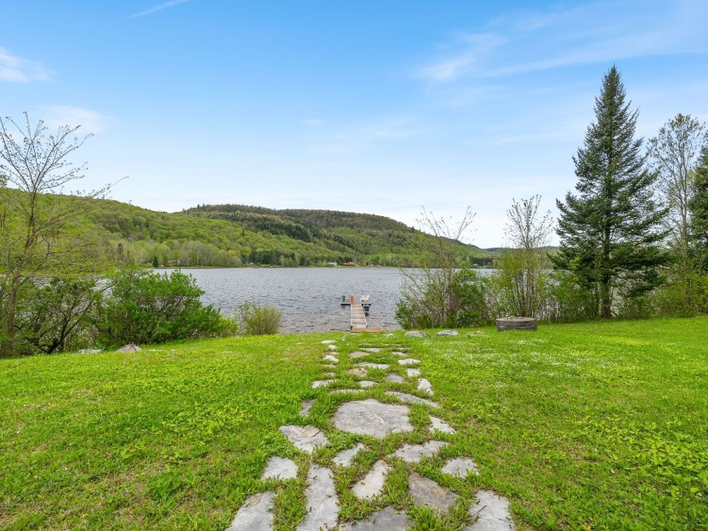
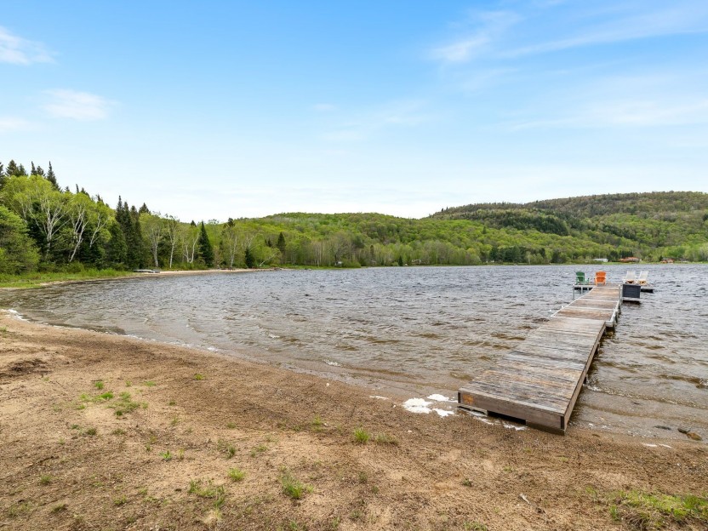
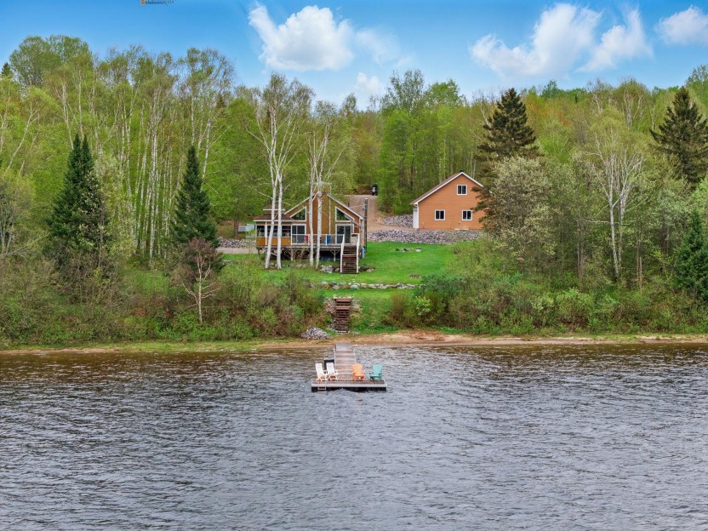
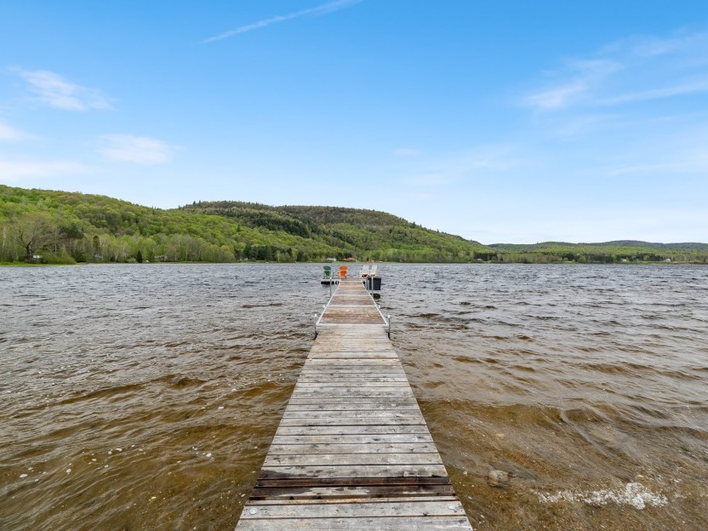
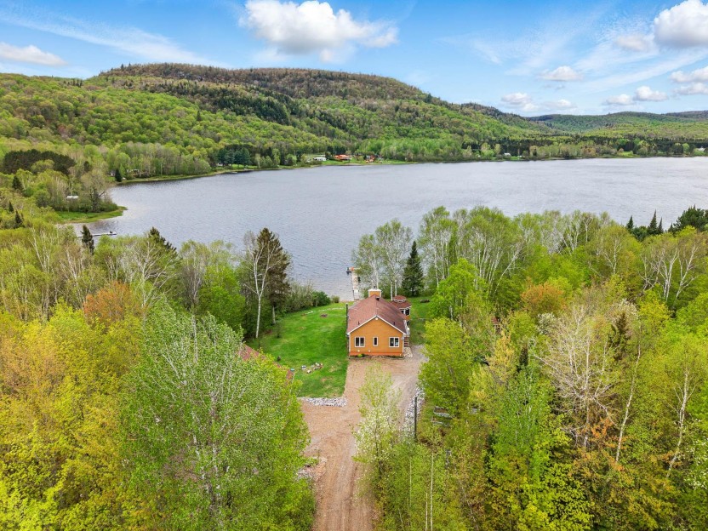
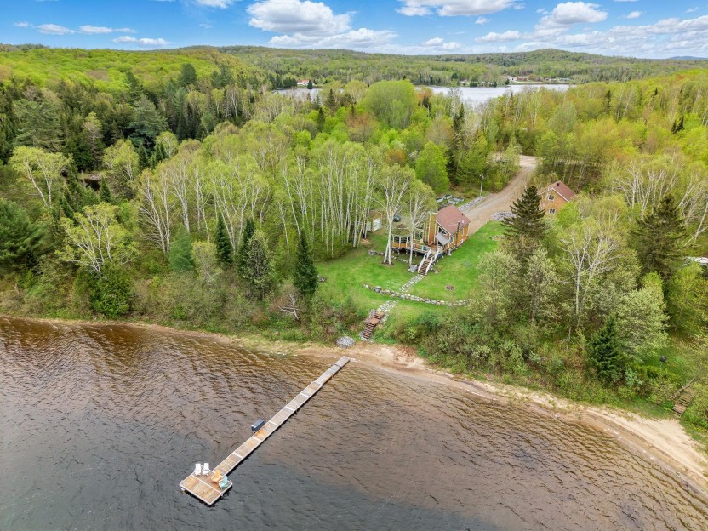
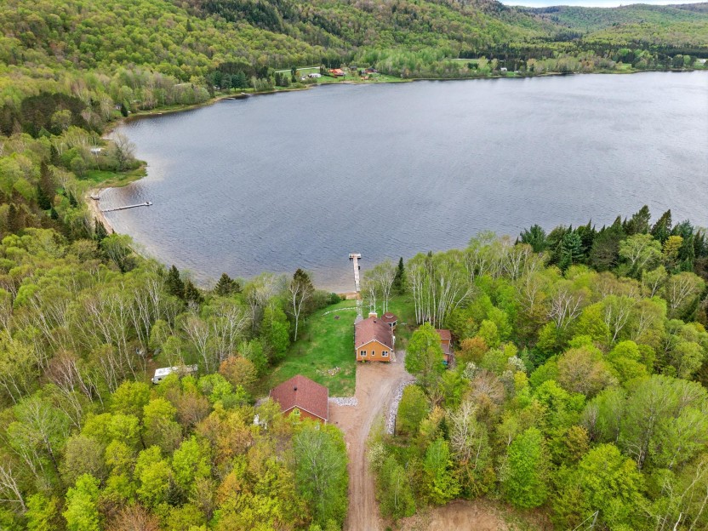
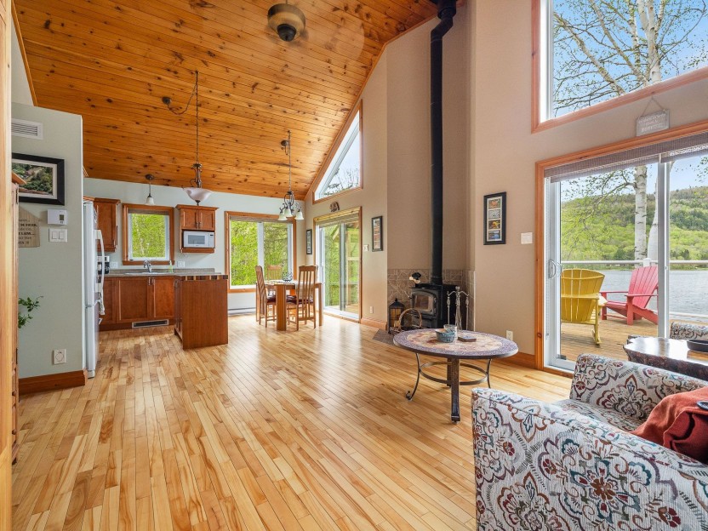
3 Ch. de la Frayère
Propriété exceptionnelle avec vue spectaculaire sur le lac des Ours. Beau grand Terrain très privé dans un cul de sac. Grand garage double c...
-
Bedrooms
2 + 1
-
Bathrooms
1
-
price
$629,000
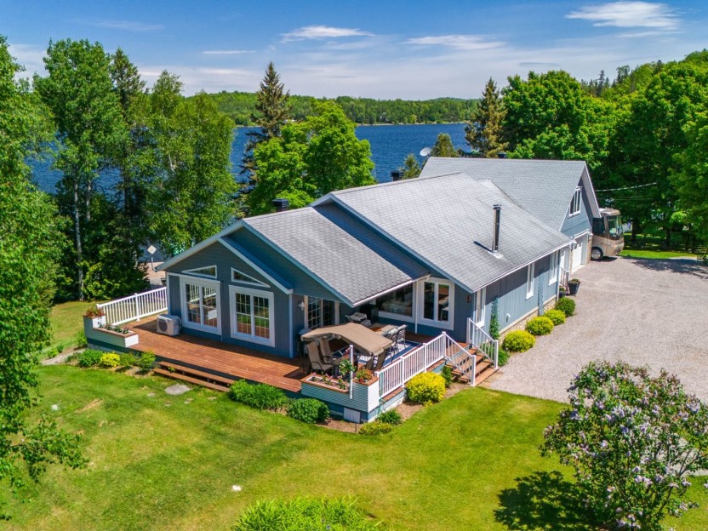
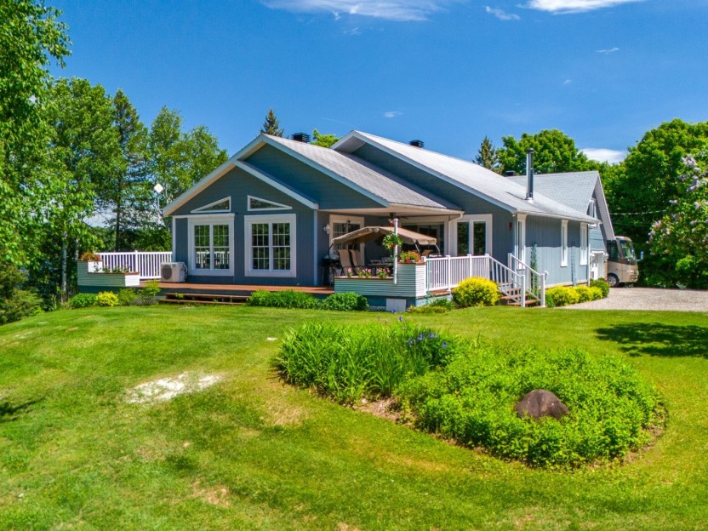
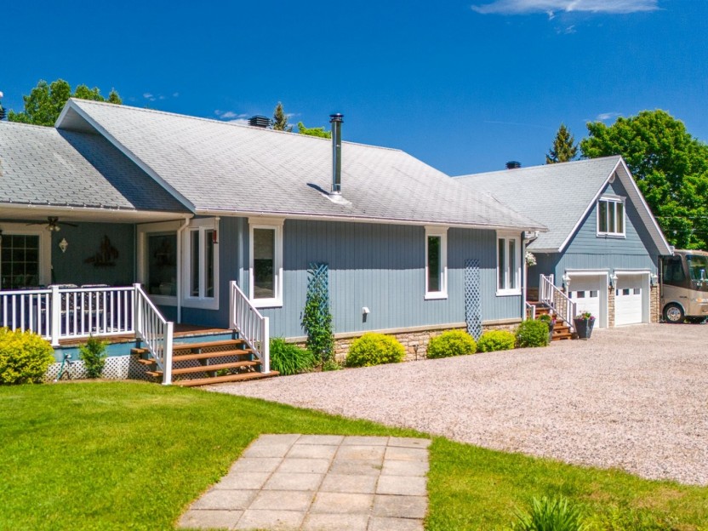
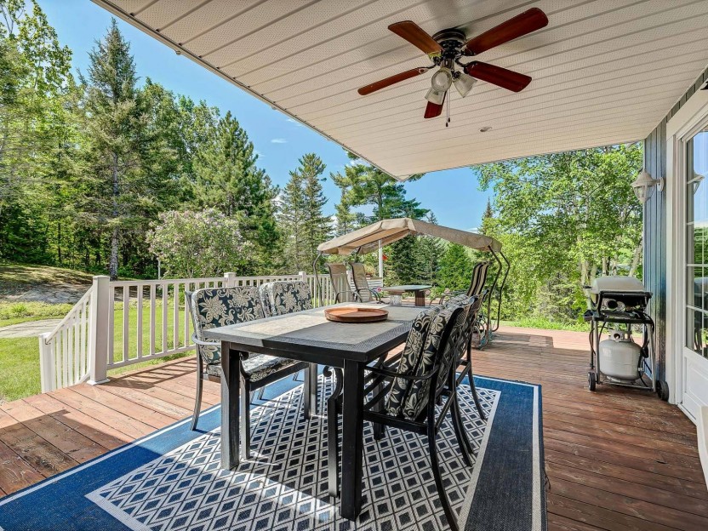
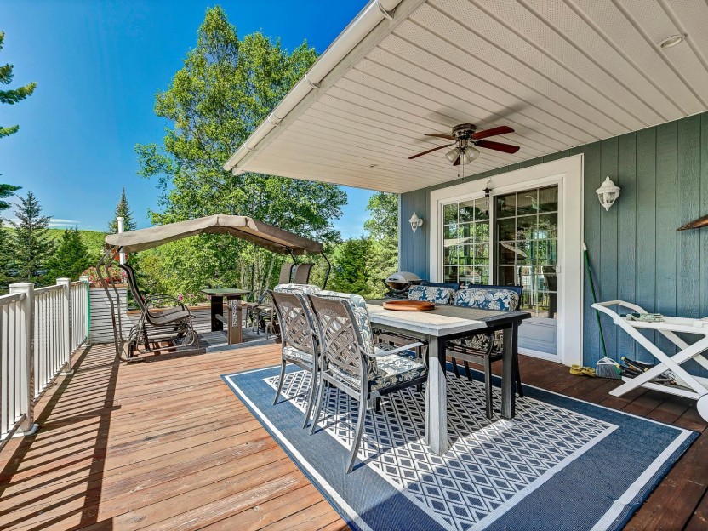
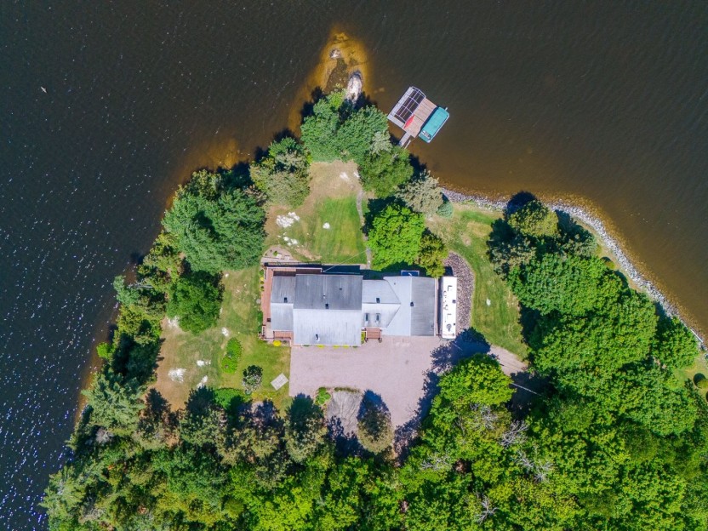
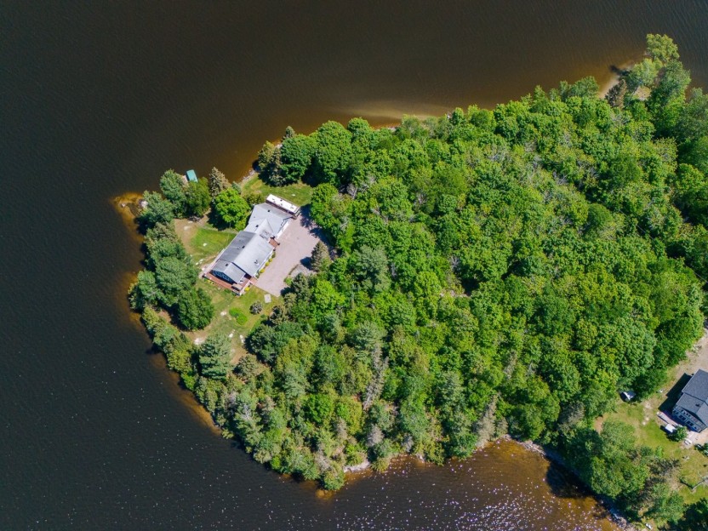
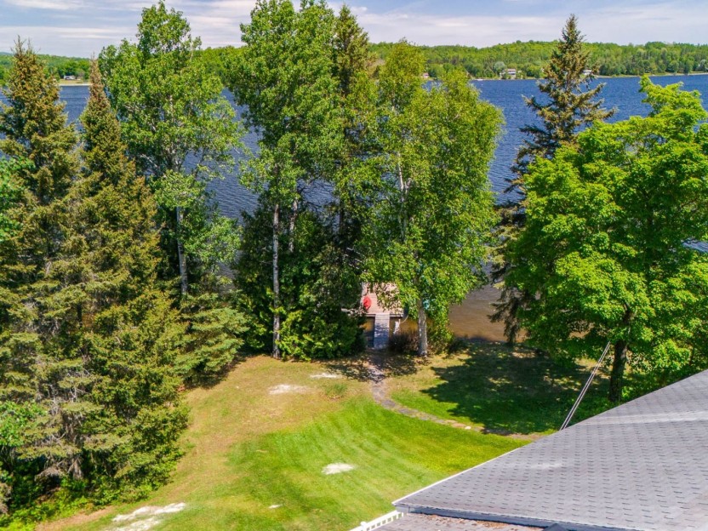
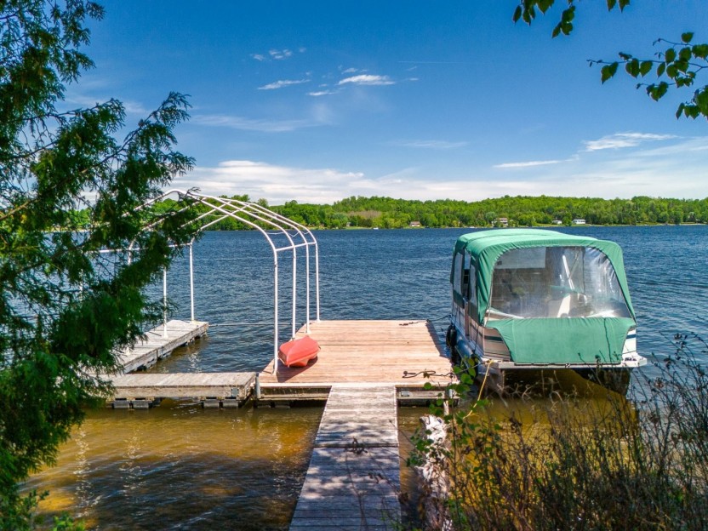
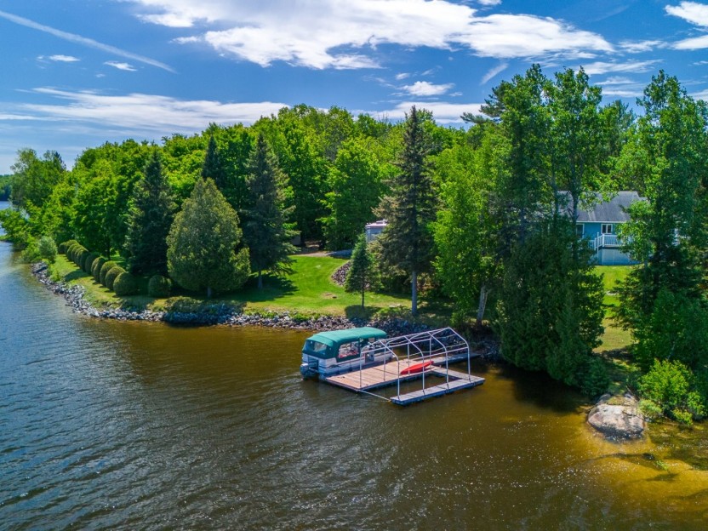
95 Ch. Constantineau
Cette propriété ne se résume pas à une simple résidence, c'est une occasion d'investissement rare au coeur d'un environnement naturel à coup...
-
Bedrooms
3
-
Bathrooms
2
-
sqft
2200
-
price
$999,000
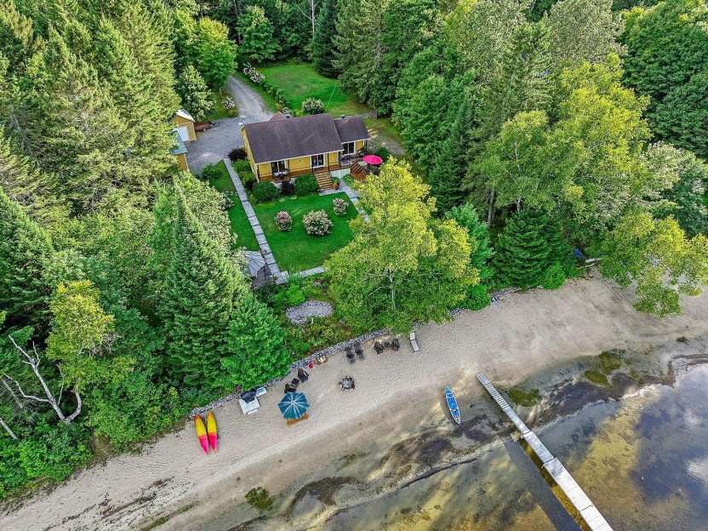
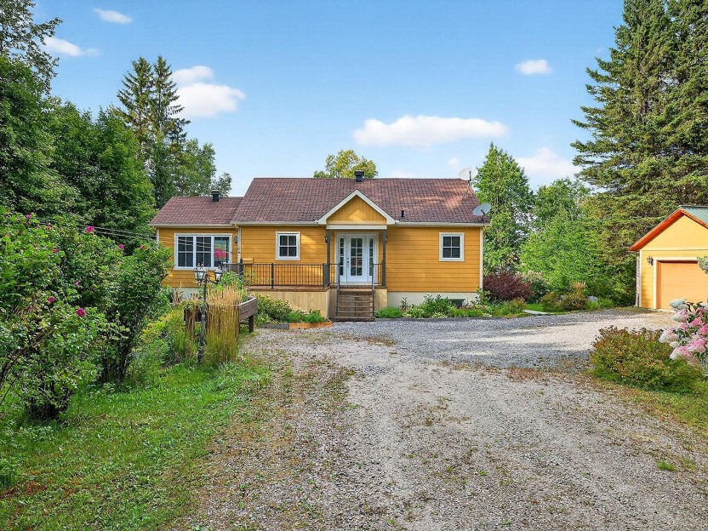
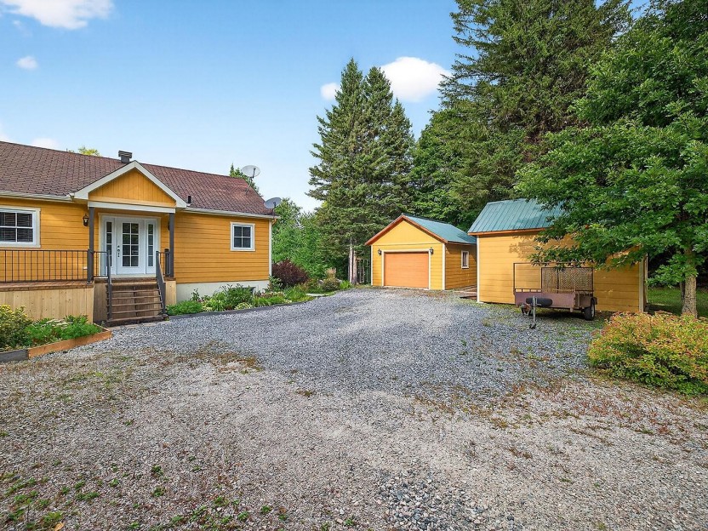
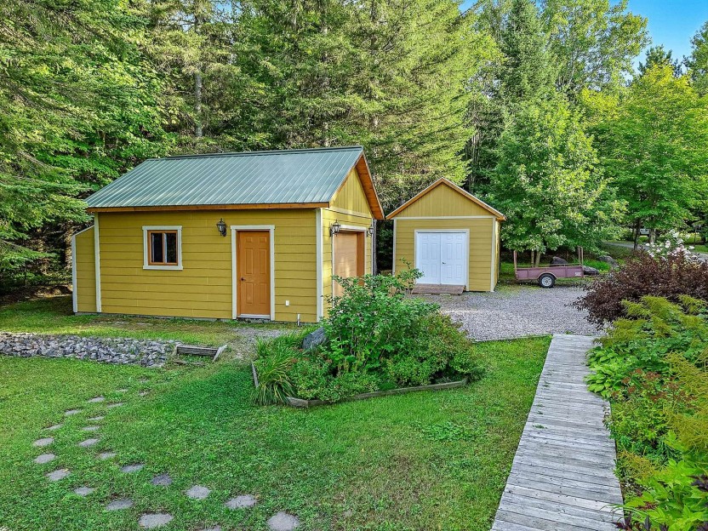
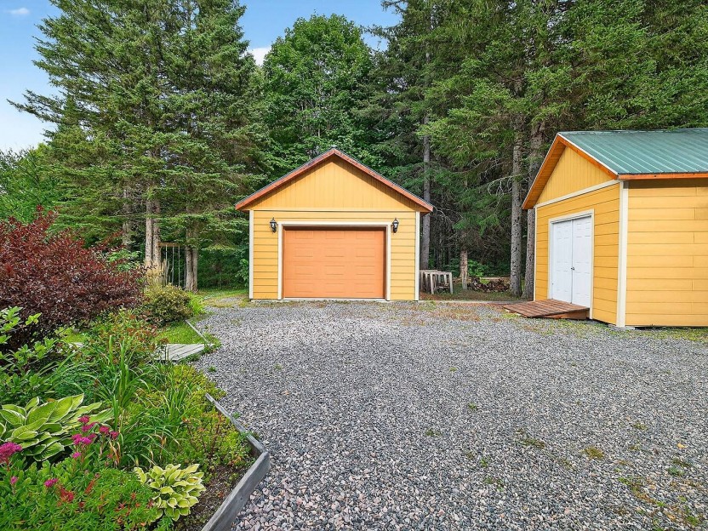
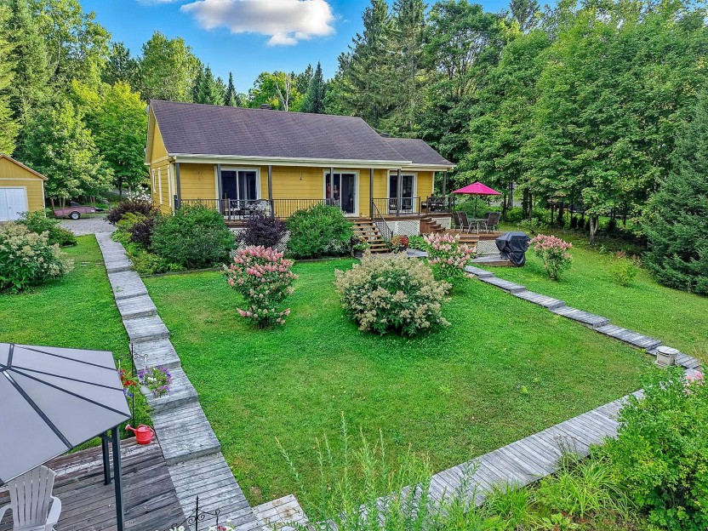
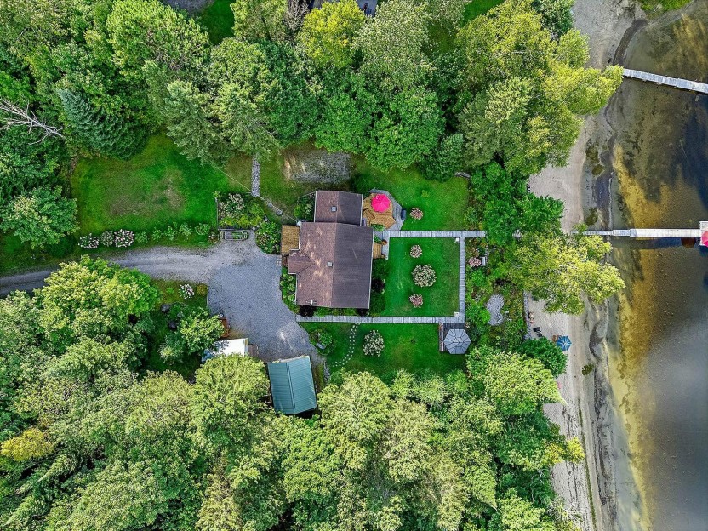
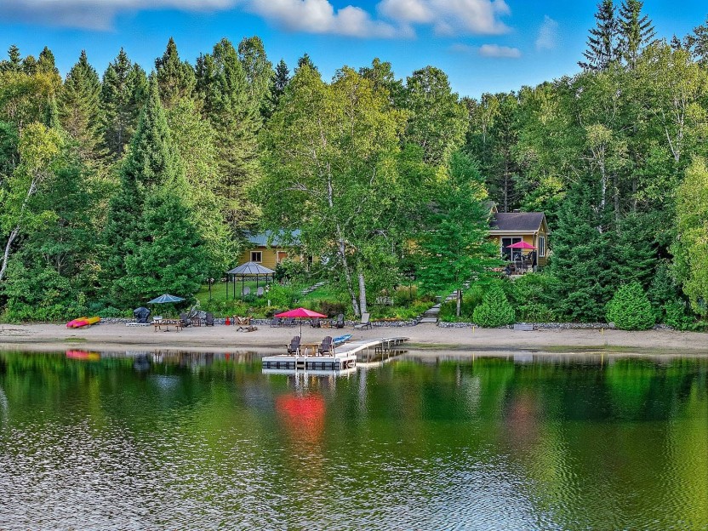
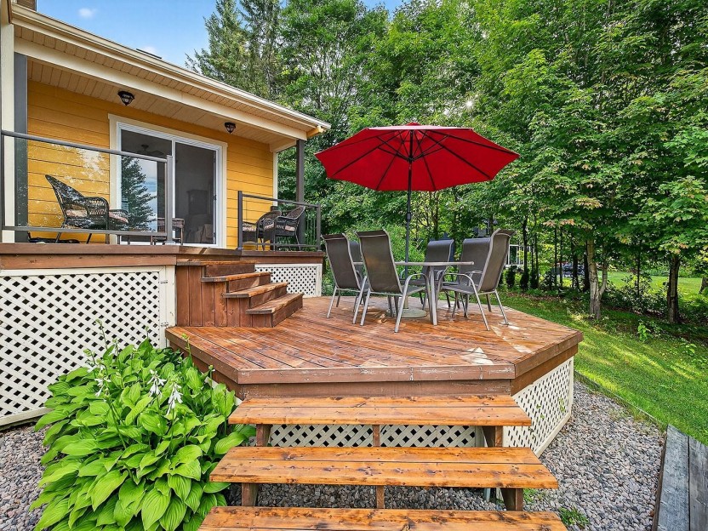
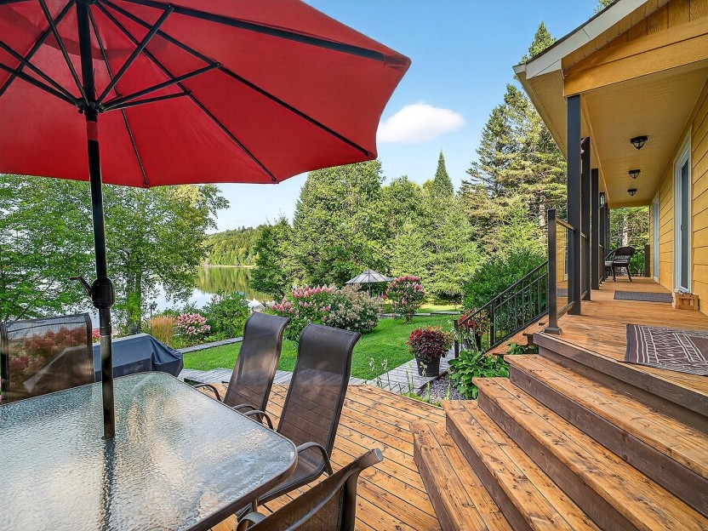
3 Ch. de l'Ours
Magnifique propriété située en bord de l'eau avec plage de sable privée et quai. Profitez d'un environnement paisible entouré de nature, idé...
-
Bedrooms
1 + 3
-
Bathrooms
2 + 1
-
sqft
1079
-
price
$719,000
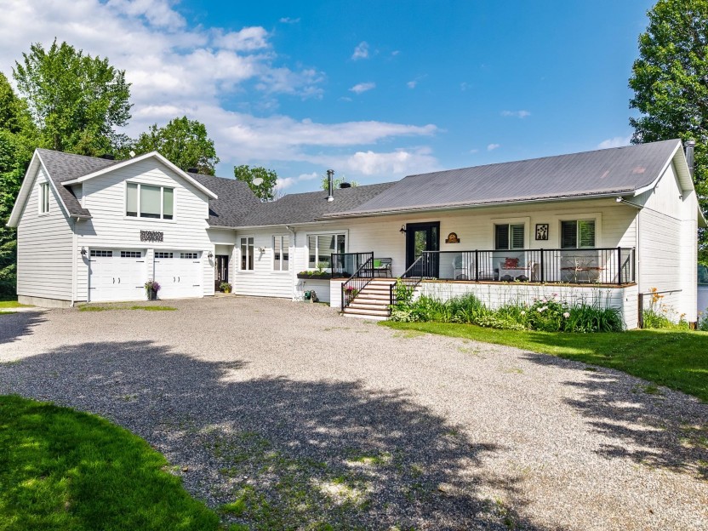
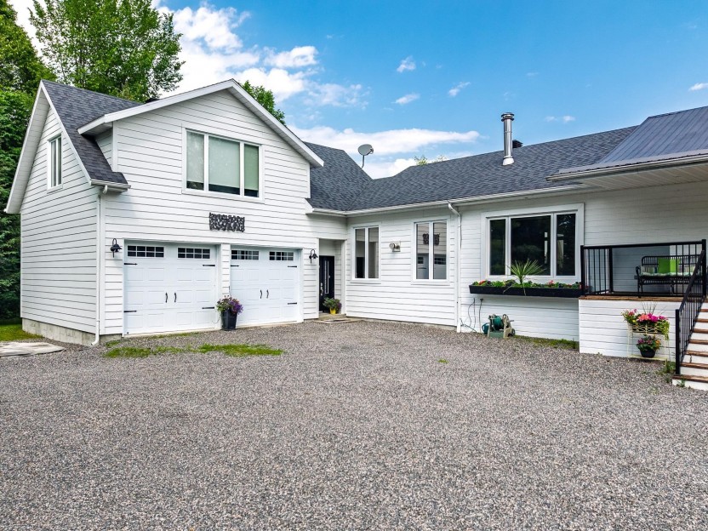
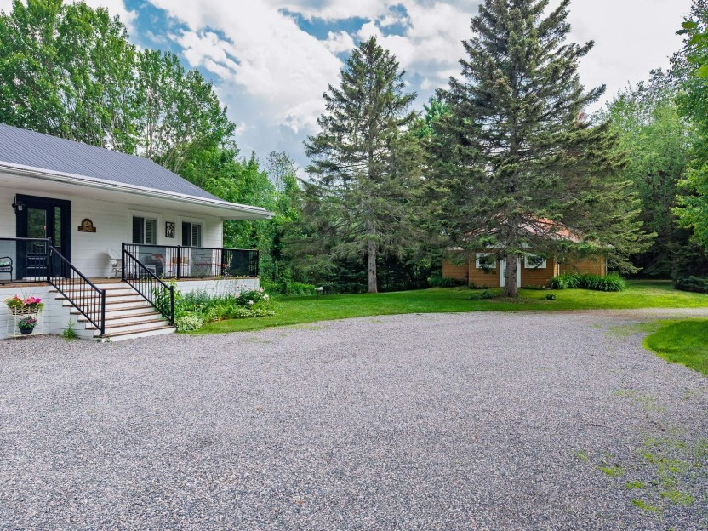
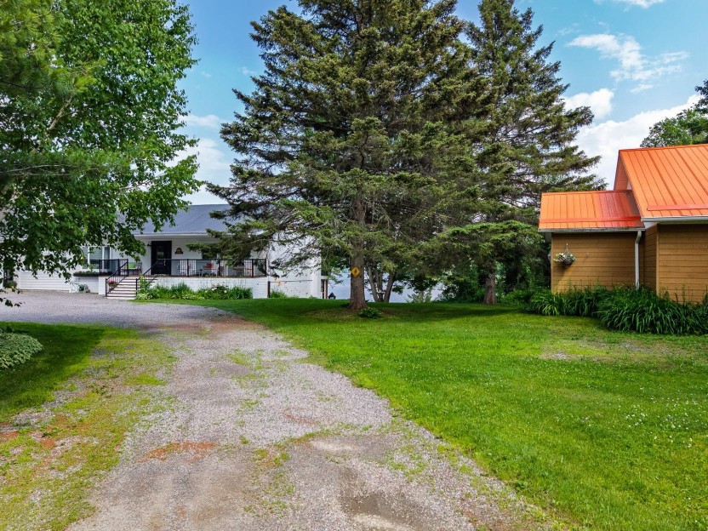
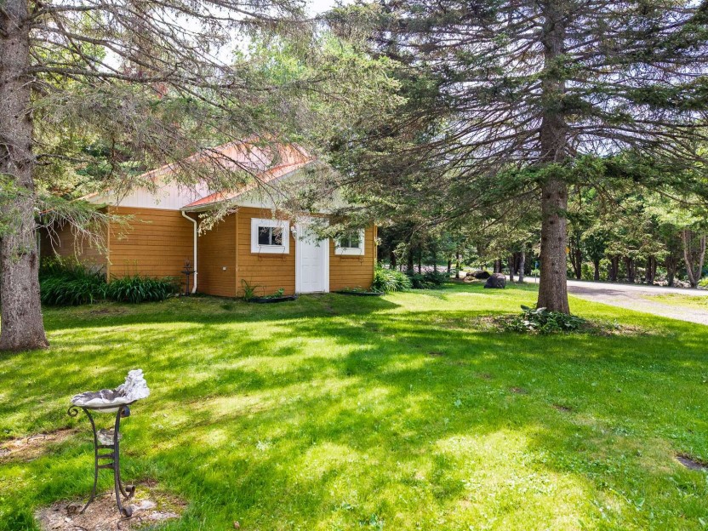
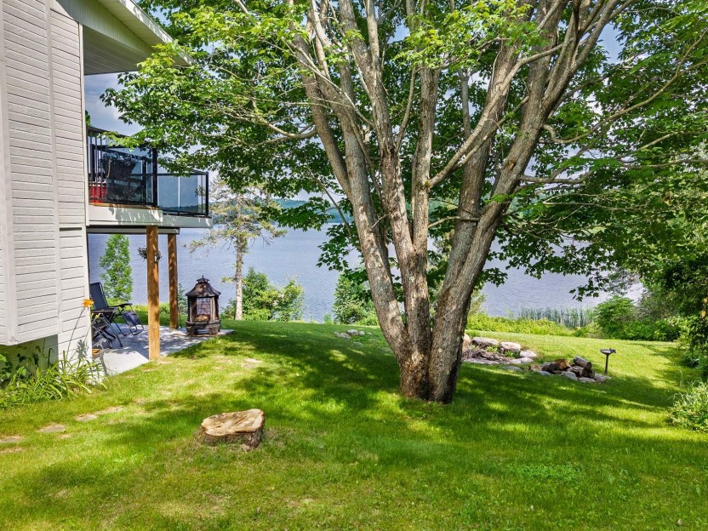
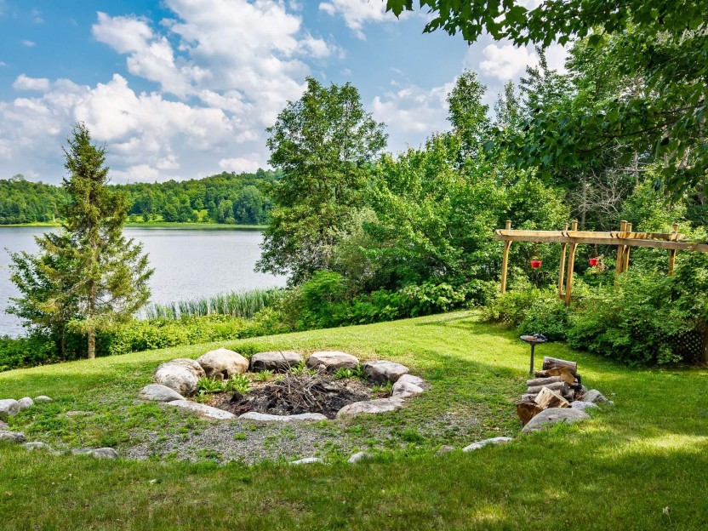
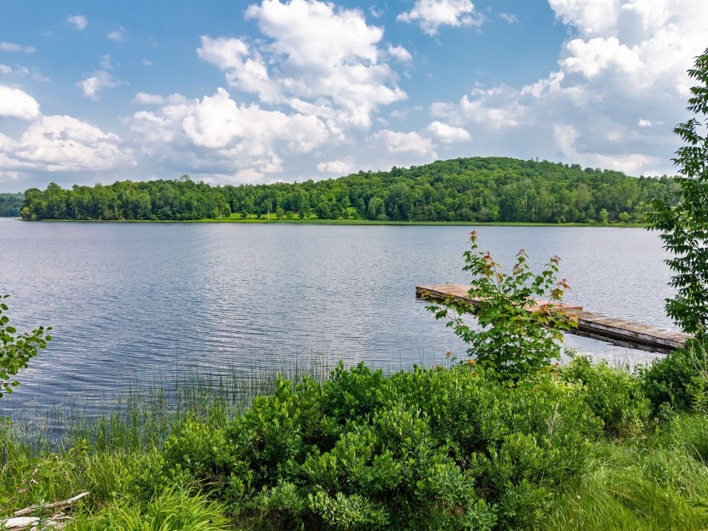
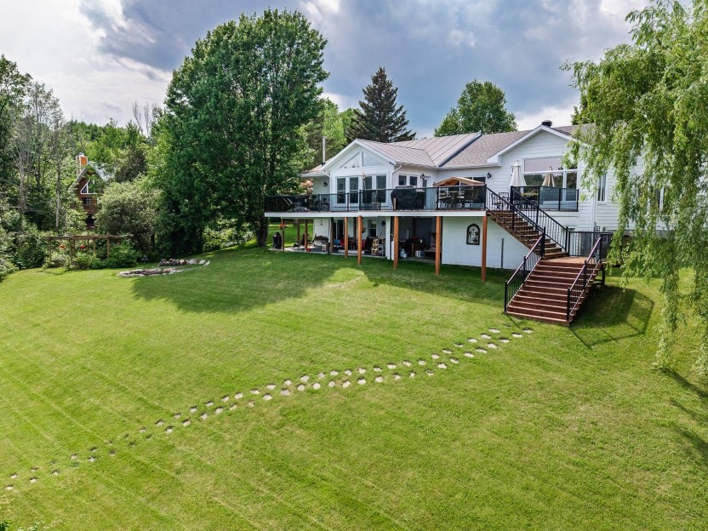
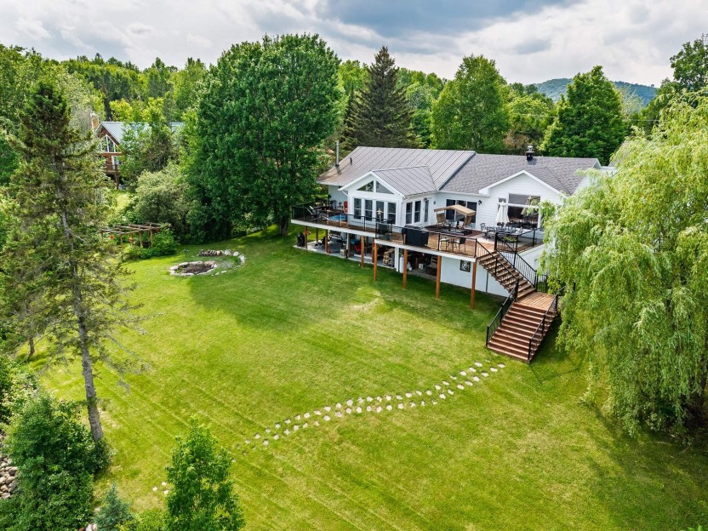
90 Ch. Constantineau
Propriété d'exception sur lac navigable + 100 km de pur bonheur nautique! Vivez au bord de l'un des plus beaux lacs navigables du Québec! Ce...
-
Bedrooms
1
-
Bathrooms
2
-
sqft
3507
-
price
$929,000


