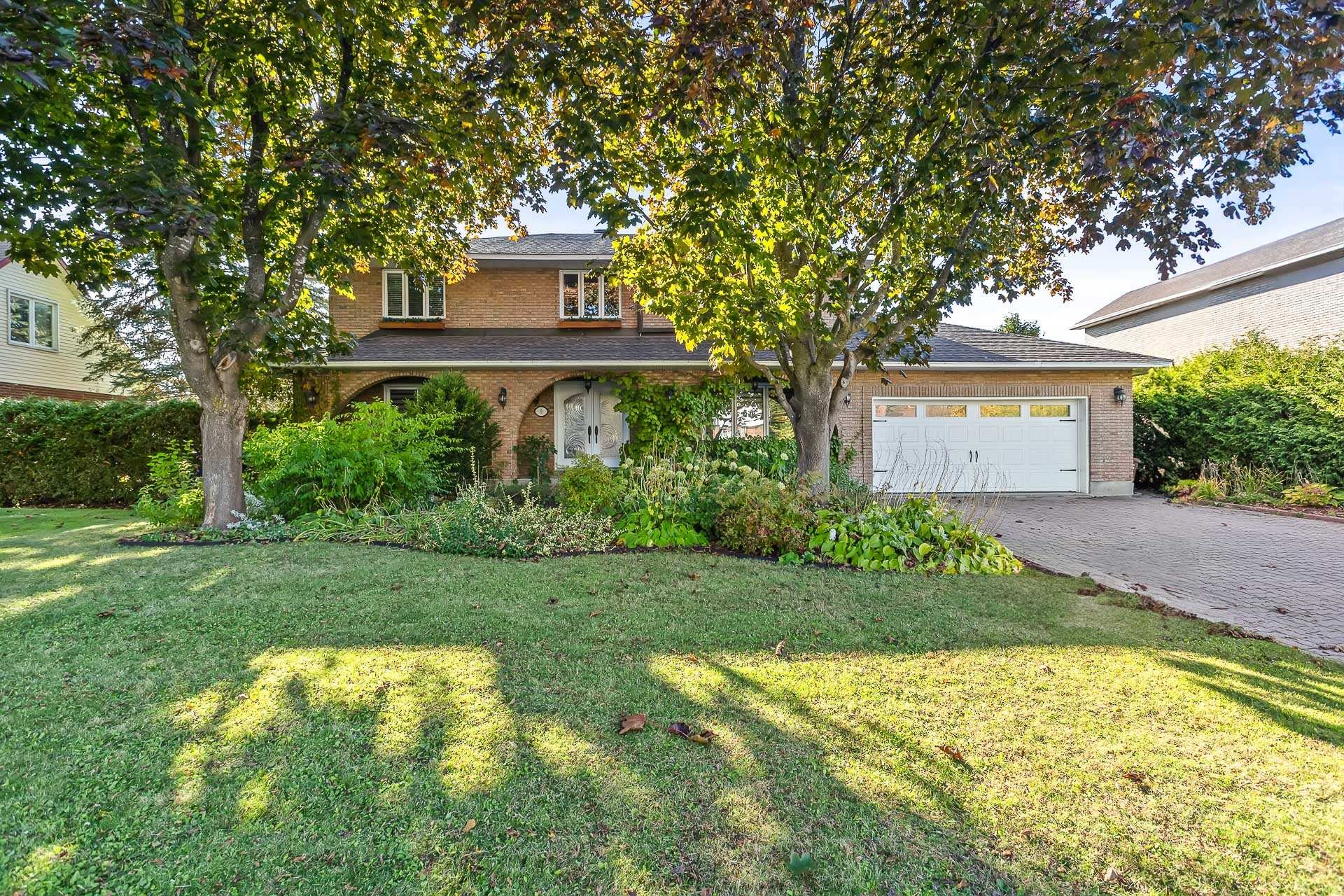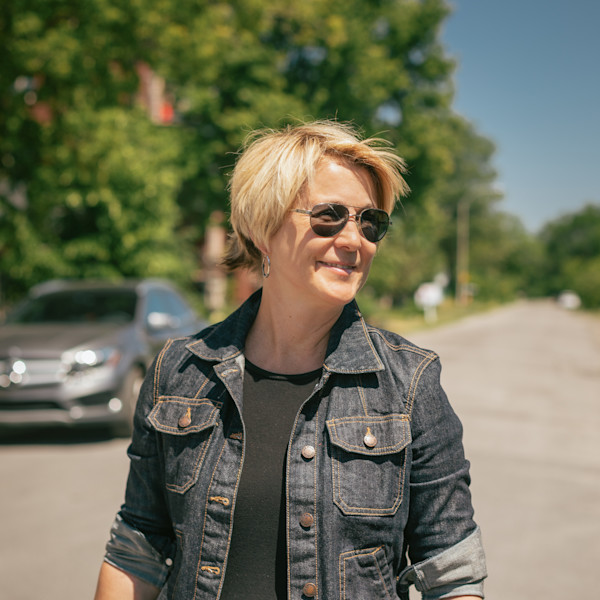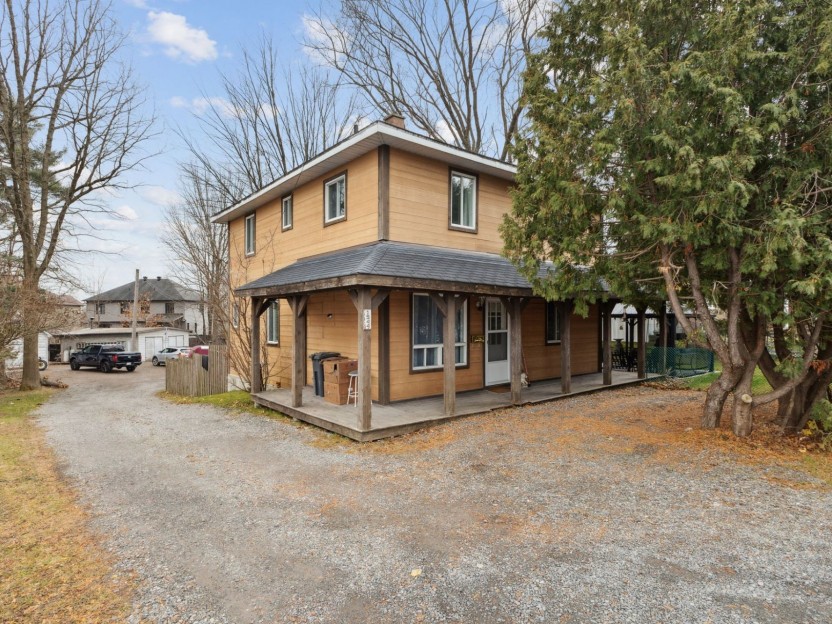
53 PHOTOS
Gatineau (Gatineau) - Centris® No. 21995348
9 Rue d'Antibes
-
4 + 2
Bedrooms -
2 + 1
Bathrooms -
2483
sqft -
sold
price
This sought-after Côte d'Azur neighborhood is the perfect place to call home! This beautiful property boasts 4+2 bedrooms, 2 bathrooms, a finished basement, a large double garage, and sits on a spacious 7300 sq. ft. lot. The private and fenced yard is perfect for relaxing on those sunny summer days, and the large gazebo and garden is ideal to enjoy the outdoors. The home also features a swimming pool for those who love to swim! This exceptional property is conveniently located minutes from the river and St-Alexandre College, and just 10 minutes from downtown Ottawa.
Additional Details
- Two-storey house, Côte d'Azur neighborhood
- High-quality construction- 6 bedrooms- 2 bathrooms- 1 powder room
- Hardwood & ceramic floors
- Large kitchen with wood cabinets
- Abundant natural light
- Wood-burning fireplace
- Storage space
- Fully finished basement
- Large family room
- Private, fenced backyard
- Double garage
- Close to Gatineau River
- Close to essential services
- Very peaceful area-Above-ground pool and deck installed in 2013
-Furnace replaced in 2014
-First-floor and basement windows replaced in 2015
-All doors and patio door changed in 2016 (except basement door into garage)
-Garage door and automatic door opener replaced in 2016
-Roof shingles replaced in 2016
Included in the sale
-Built-in oven -Heating plate -Stores and curtains -Built-in light fixtures -Dishwasher (functional, but water accumulates at bottom) -Overground pool, water heater and pool accessories -Water heater 2022 -2 wall-mounted air conditioners -Recessed TV cabinet in living room -Shed in yard (needs to be solidified)
Excluded in the sale
-Bookshelves in living room -All furniture and personal belongings
Location
Room Details
| Room | Level | Dimensions | Flooring | Description |
|---|---|---|---|---|
| Hallway | Ground floor | 11.4x9.6 P | Ceramic tiles | |
| Family room | Ground floor | 15.0x11.0 P | Wood | |
| Kitchen | Ground floor | 13.3x12.0 P | Ceramic tiles | |
| Living room | Ground floor | 14.0x15.0 P | Wood | |
| Dinette | Ground floor | 12.0x12.0 P | Ceramic tiles | |
| Dining room | Ground floor | 15.0x10.7 P | Wood | |
| Bathroom | Ground floor | 5.0x9.0 P | Ceramic tiles | |
| Hallway | Ground floor | 6.0x6.0 P | Ceramic tiles | |
| Laundry room | Ground floor | 12.0x9.5 P | Ceramic tiles | |
| Master bedroom | 2nd floor | 15.0x12.0 P | Wood | |
| Bedroom | 2nd floor | 14.0x10.7 P | Wood | |
| Bedroom | 2nd floor | 12.9x10.7 P | Wood | |
| Bedroom | 2nd floor | 12.0x10.8 P | Wood | |
| Bathroom | 2nd floor | 11.5x7.5 P | Ceramic tiles | |
| Family room | Basement | 22.6x10.8 P | Floating floor | |
| Playroom | Basement | 13.0x11.6 P | Floating floor | |
| Bedroom | Basement | 11.0x14.0 P | Floating floor | |
| Bedroom | Basement | 10.11x20.2 P | Floating floor | |
| Workshop | Basement | 23.0x11.9 P | Concrete | |
| Washroom | Basement | 5.5x4.9 P | Ceramic tiles |
Assessment, taxes and other costs
- Municipal taxes $5,594
- School taxes $477
- Municipal Building Evaluation $456,400
- Municipal Land Evaluation $310,700
- Total Municipal Evaluation $767,100
- Evaluation Year 2024
Building details and property interior
- Driveway Plain paving stone
- Landscaping Patio, Land / Yard lined with hedges
- Cupboard Wood
- Heating system Hot water
- Water supply Municipality
- Heating energy Electricity
- Equipment available Wall-mounted air conditioning
- Windows Wood, PVC
- Foundation Concrete block
- Hearth stove Wood fireplace
- Garage Attached
- Pool Above-ground
- Proximity Highway, Cegep, Golf, Hospital, Park - green area, Bicycle path, Elementary school, High school, Public transport
- Siding Brick
- Basement 6 feet and over, Finished basement
- Parking Outdoor, Garage
- Sewage system Municipal sewer
- Roofing Asphalt shingles
- Topography Flat
- Zoning Residential




































































