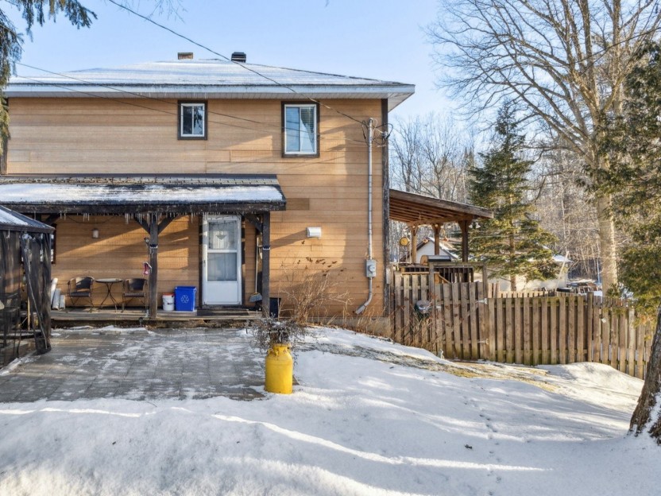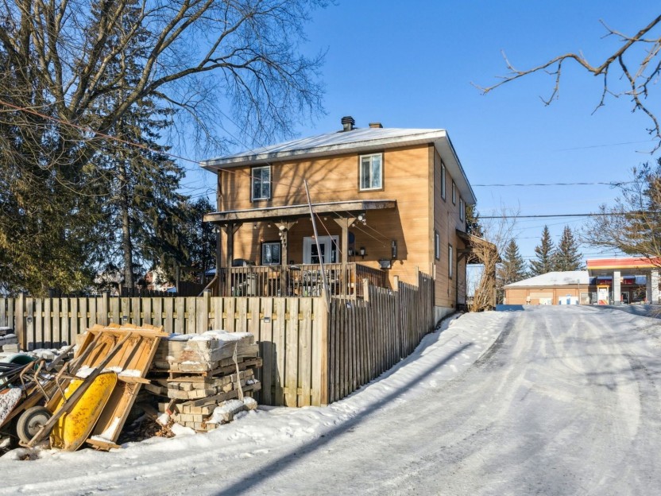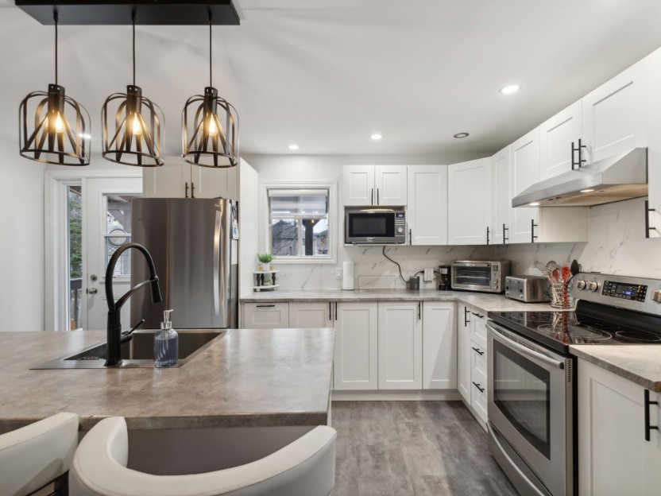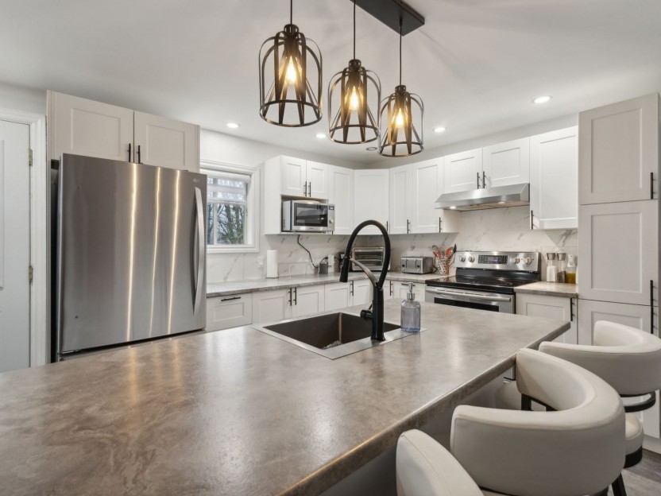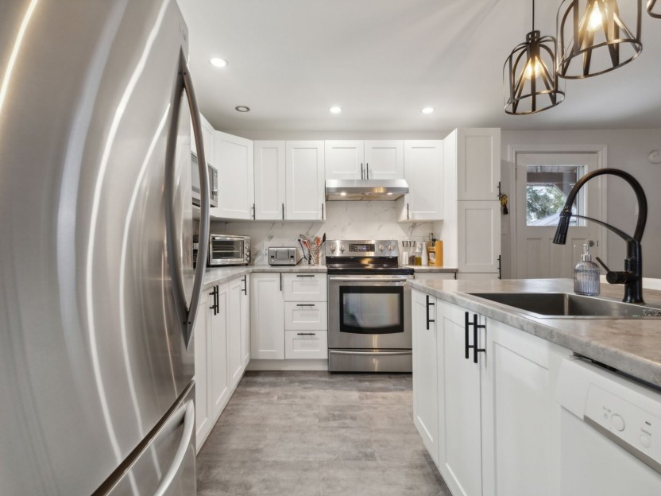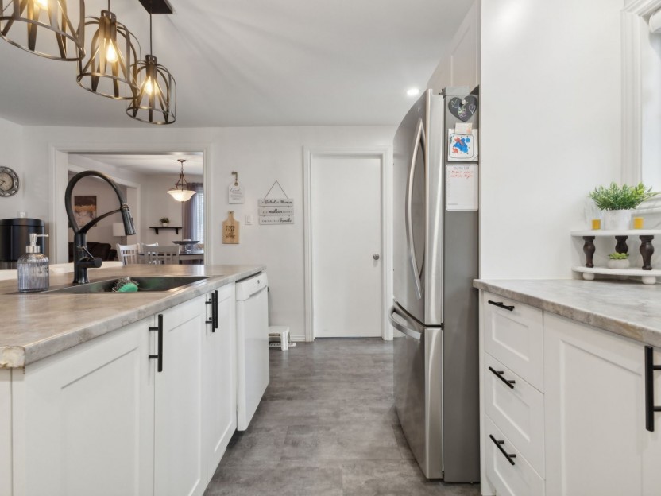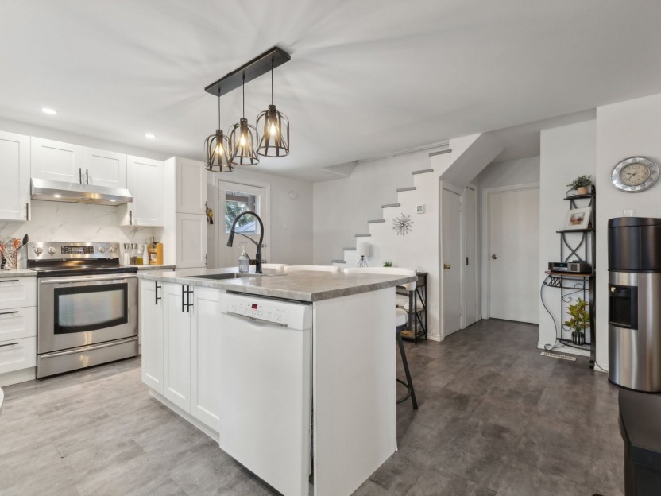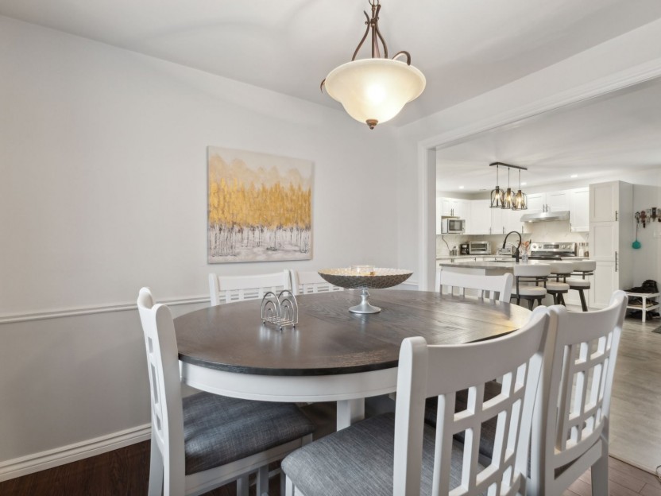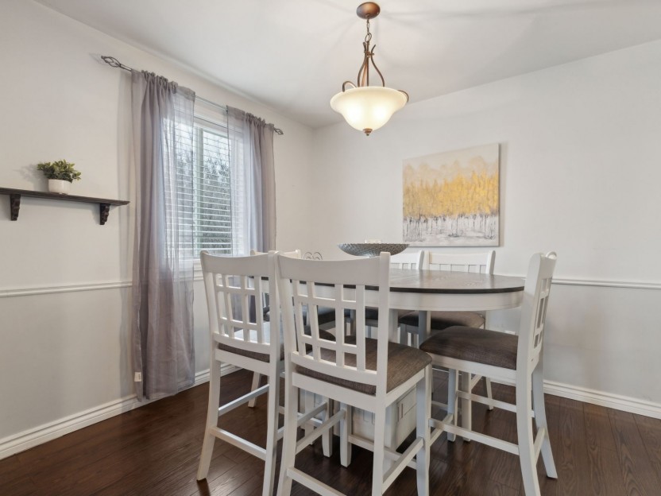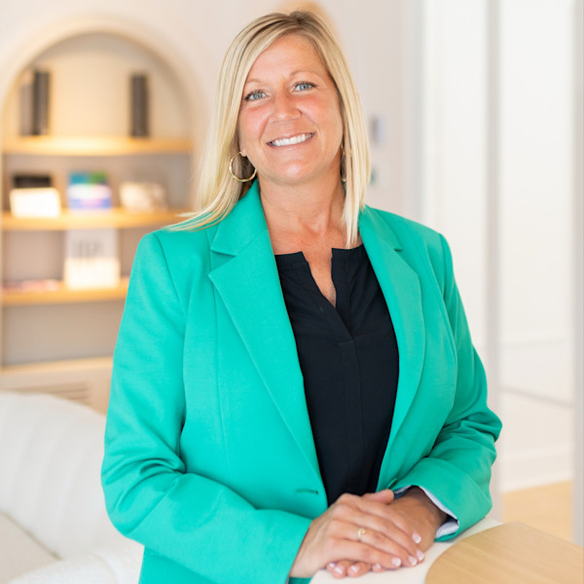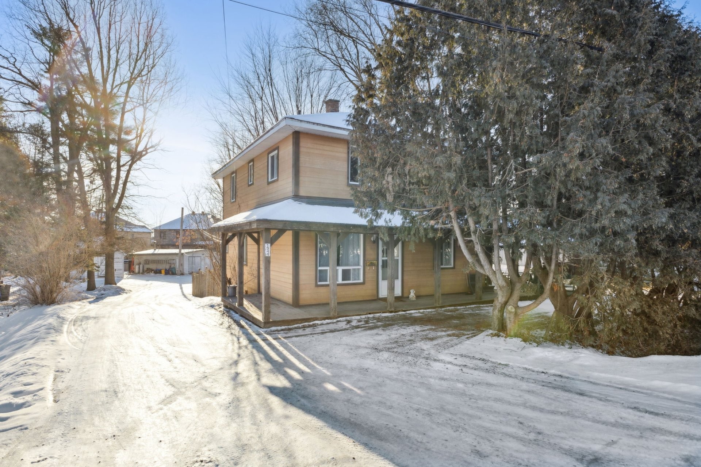
32 PHOTOS
Gatineau (Gatineau) - Centris® No. 14495584
1544 Boul. Maloney E.
-
5
Bedrooms -
2
Bathrooms -
1550
sqft -
sold
price
Charming property ideally located, close to public transportation, schools, and essential services. Offering 5 spacious bedrooms, including one on the main floor, and 2 full bathrooms. Modernized kitchen in 2020 with new floating wood flooring. The unfinished basement provides great potential for DIY enthusiasts, with the possibility of creating a workshop or a personalized space. Outside, a fenced-in south-facing yard promises enjoyable moments. A great opportunity not to be missed!
Additional Details
A property full of charm and perfectly located!
Ideally situated near public transit, schools, and essential services, this home offers exceptional comfort and optimized spaces.
Featuring 5 spacious bedrooms, including one on the main floor, and 2 full bathrooms, it is designed to meet all your needs.
The modern kitchen, renovated in 2020, includes:
Shaker-style cabinetsLaminate countertopsWall backsplashBreakfast countersRenovations completed in 2020:
Laminate wood flooringHot water tank replacementUpgraded electrical service and 200-amp panelAdditional features:
Central electric heatingDriveway for up to 4 carsFully fenced backyard with southern exposureAn opportunity not to be missed!
Excluded in the sale
Curtain rods and curtains. Furniture. All appliances (dishwasher, stove, refrigerator, microwave, freezer). Double Murphy bed + melamine cabinets in the main-floor bedroom. Personal belongings.
Location
Payment Calculator
Room Details
| Room | Level | Dimensions | Flooring | Description |
|---|---|---|---|---|
| Living room | 12.0x12.5 P | Floating floor | ||
| Dining room | 8.8x9.5 P | Floating floor | ||
| Kitchen | 10.7x15.3 P | |||
| Bedroom | 11.0x9.2 P | Floating floor | ||
| Bathroom | 9.5x7.1 P | Ceramic tiles | ||
| Bedroom | 2nd floor | 11.1x14.6 P | Floating floor | |
| Master bedroom | 2nd floor | 11.1x12.2 P | Floating floor | |
| Bedroom | 2nd floor | 11.0x10.9 P | Floating floor | |
| Bedroom | 2nd floor | 11.0x10.6 P | Floating floor | |
| Bathroom | 2nd floor | 8.0x6.0 P | Ceramic tiles | |
| Other | Basement | 24.7x14.6 P | Concrete | |
| Other | Basement | 24.7x10.0 P | Concrete |
Assessment, taxes and other costs
- Municipal taxes $2,950
- School taxes $220
- Municipal Building Evaluation $1
- Municipal Land Evaluation $1
- Total Municipal Evaluation $2
- Evaluation Year 2024
Building details and property interior
- Driveway Not Paved
- Landscaping Patio, Fenced yard, Land / Yard lined with hedges, Landscape
- Cupboard Shaker-style doors, Thermoplastic
- Heating system Air circulation
- Water supply Municipality
- Heating energy Electricity
- Available services Fire detector
- Windows PVC
- Foundation Concrete block
- Proximity Highway, Hospital, Park - green area, Bicycle path, Elementary school, High school, Public transport, University
- Siding Pressed fibre
- Bathroom / Washroom 2nd bathroom with a one-piece tub/shower., Seperate shower
- Basement 6 feet and over, Unfinished
- Parking Outdoor
- Sewage system Municipal sewer
- Window type Sliding
- Roofing Asphalt shingles
- Topography Sloped, Flat
- Zoning Residential


