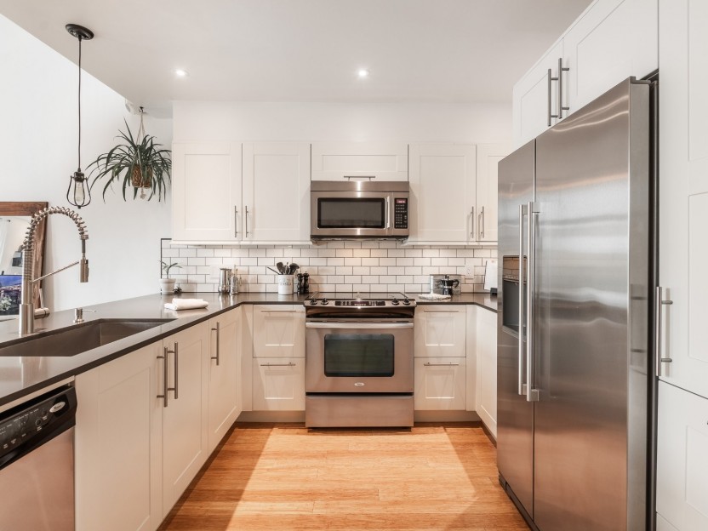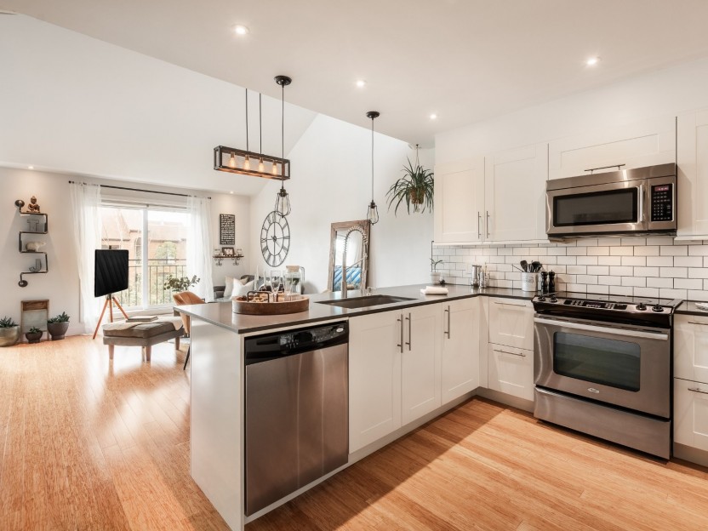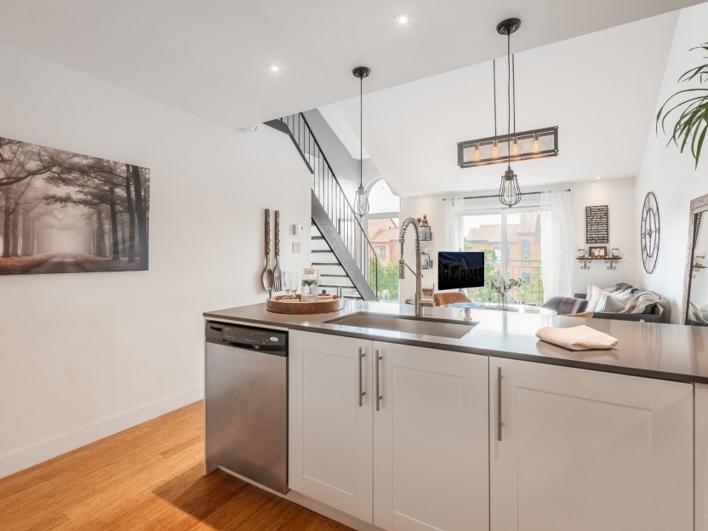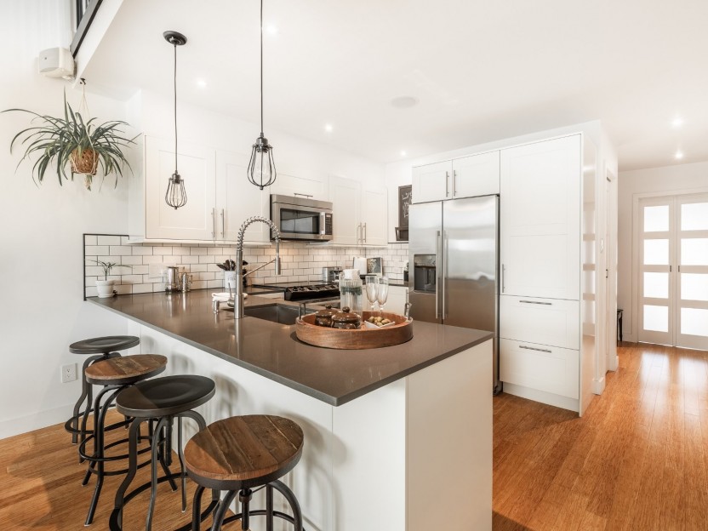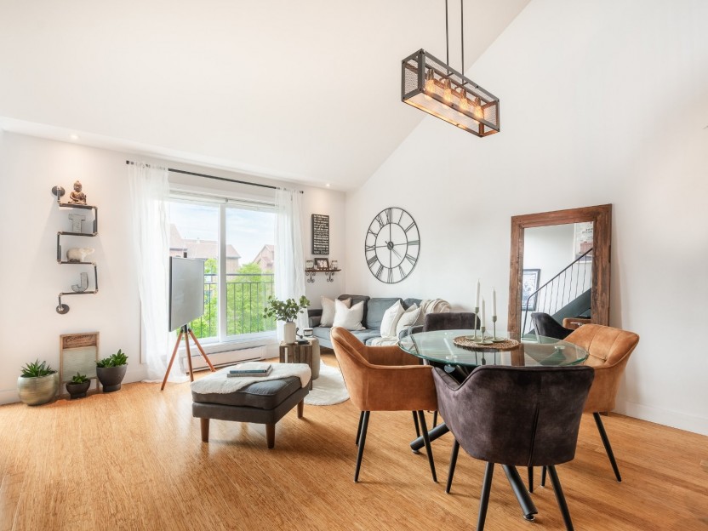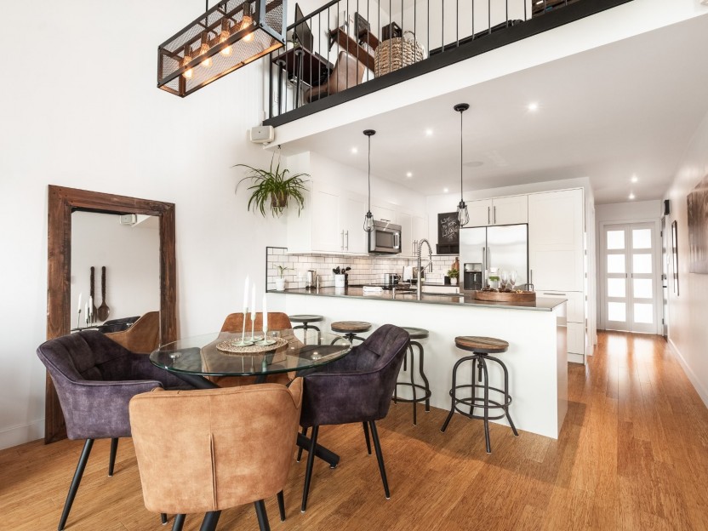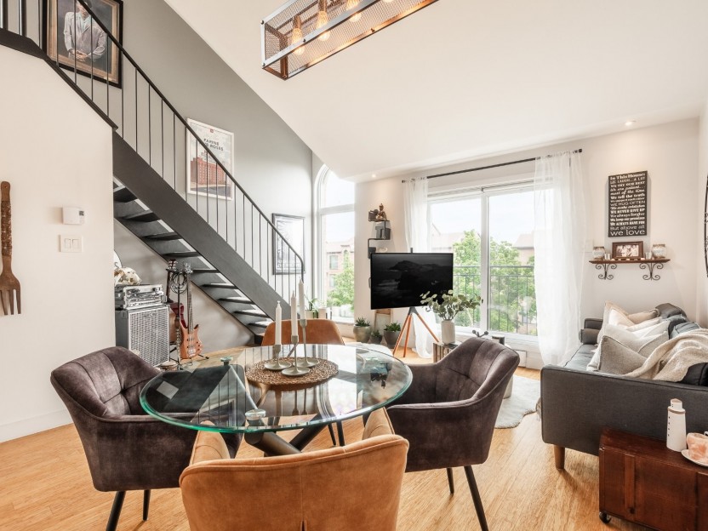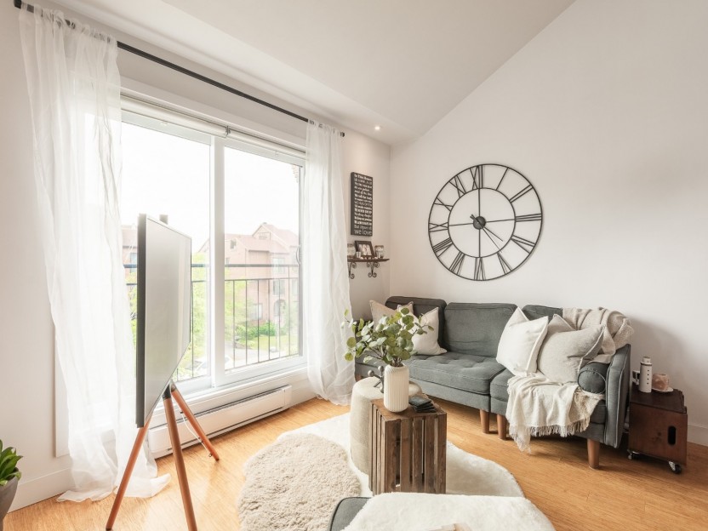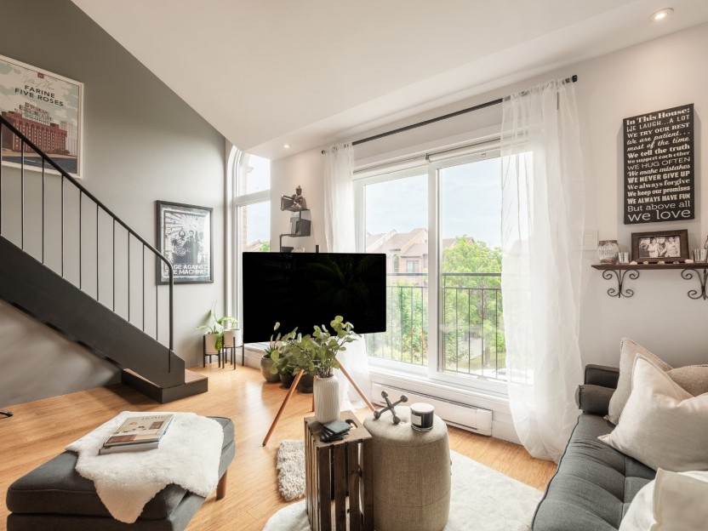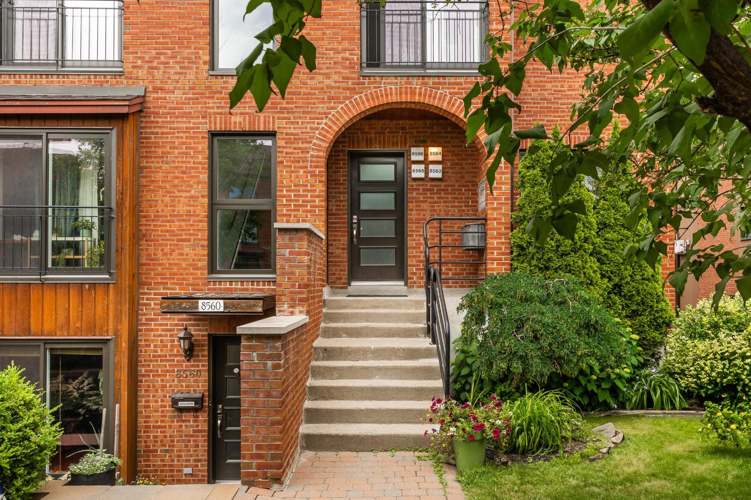
27 PHOTOS
Montréal (Ahuntsic-Cartierville) - Centris® No. 10848789
8564 Rue René-Labelle
-
2
Bedrooms -
1
Bathrooms -
772
sqft -
sold
price
Renovated 1.5-storey condo in sought-after Ahuntsic. Features 1 closed bedroom and a mezzanine-style bedroom with access to a large private balcony--perfect for relaxing or entertaining. Renovated kitchen, modern bathroom, and stylish bamboo floors throughout. Enjoy two balconies, high ceilings, and bright, open living spaces. Located close to parks, shops, services, and public transit. A charming and unique unit in a prime location--don't miss out!
Additional Details
This beautifully renovated 1.5-storey condo offers a unique and inviting layout in the heart of Ahuntsic. The unit features one closed bedroom and an open mezzanine, perfect for a home office, reading nook, or guest bedroom space. The mezzanine opens onto a large private balcony--ideal for enjoying quiet mornings, outdoor dining, or entertaining.
The kitchen has been tastefully renovated with modern finishes and thoughtful design. The bathroom has also been fully updated for a clean, contemporary look. Throughout the unit, you'll find stylish bamboo floors that add warmth and elegance.
In total, the condo offers two private balconies, high ceilings, and bright, open living spaces that make the most of natural light. This property is located in a highly desirable area of Ahuntsic, close to parks, bike paths, shops, cafes, and public transit.
A perfect option for professionals, couples, or anyone seeking a distinctive living space that combines charm, comfort, and urban convenience.
Included in the sale
Dishwasher, fridge, stove, vent hood/microwave, washing machine & dryer, integrated sound system, smart lighting, Nest CO2 detector, curtain rods, blinds, light fixtures, mirror on mezzanine, shelves on mezzanine
Excluded in the sale
Sellers personal effects, art pieces fixed to the wall, wall-mounted clock, curtains, barn doors
Location
Payment Calculator
Room Details
| Room | Level | Dimensions | Flooring | Description |
|---|---|---|---|---|
| Laundry room | 3rd floor | 2.9x5 P | Wood | |
| Bedroom | 4th floor | 16.1x8.5 P | Carpet | Mezzanine |
| Bathroom | 3rd floor | 7.6x4.10 P | Ceramic tiles | Heated floors |
| Bedroom | 3rd floor | 13.8x10.9 P | Other | |
| Living room | 3rd floor | 15x16.1 P | Other | + dinette |
| Kitchen | 3rd floor | 12.1x10.4 P | Other |
Assessment, taxes and other costs
- Condo fees $156 Per Month
- Municipal taxes $2,704
- School taxes $316
- Municipal Building Evaluation $353,400
- Municipal Land Evaluation $62,800
- Total Municipal Evaluation $416,200
- Evaluation Year 2021
Building details and property interior
- Heating system Electric baseboard units
- Water supply Municipality
- Heating energy Electricity
- Equipment available Wall-mounted heat pump
- Proximity Highway, Cegep, Park - green area
- Parking Outdoor
- Sewage system Municipal sewer
- Zoning Residential
Properties in the Region
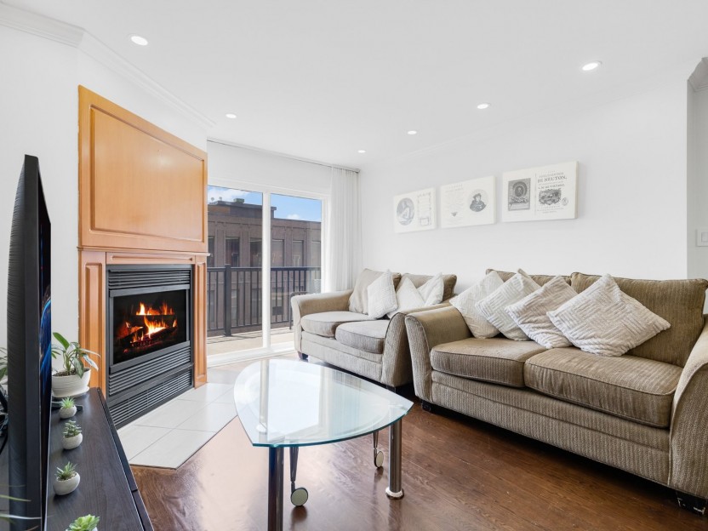
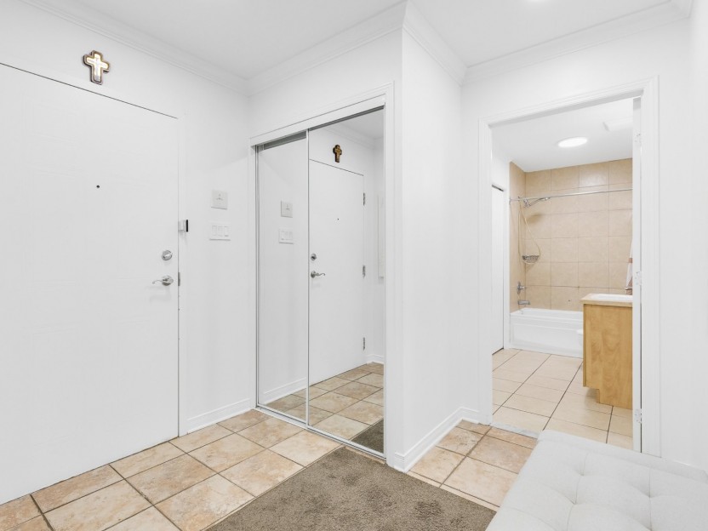
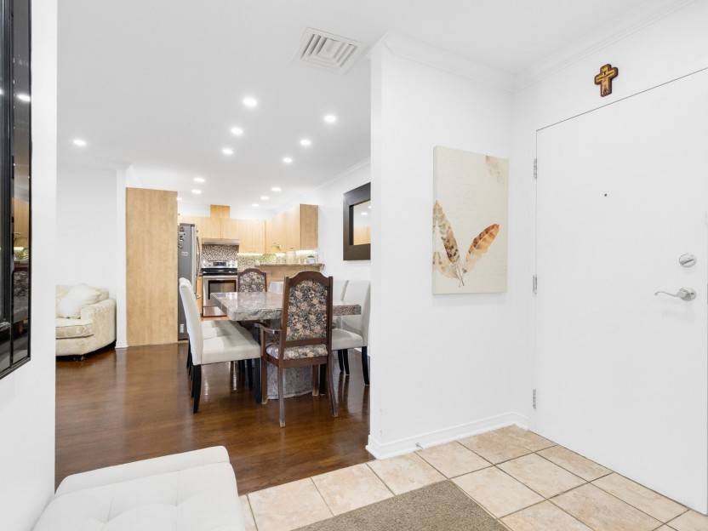
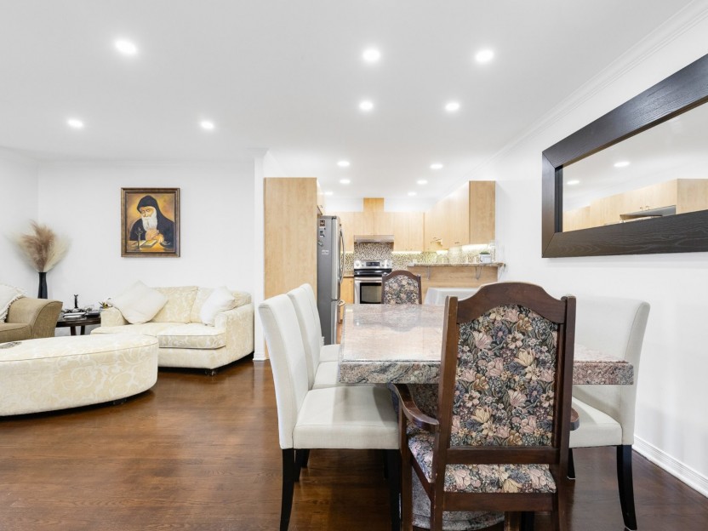
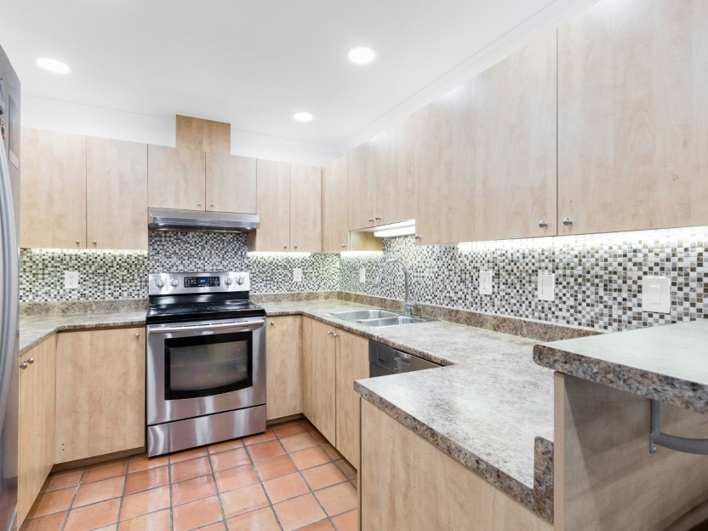
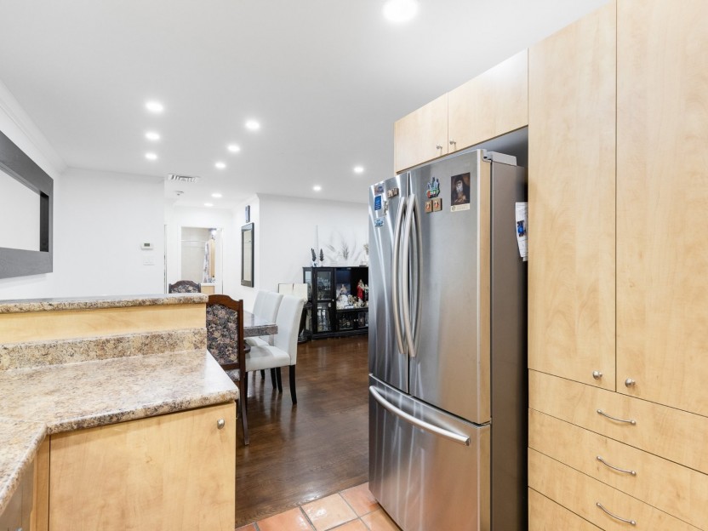
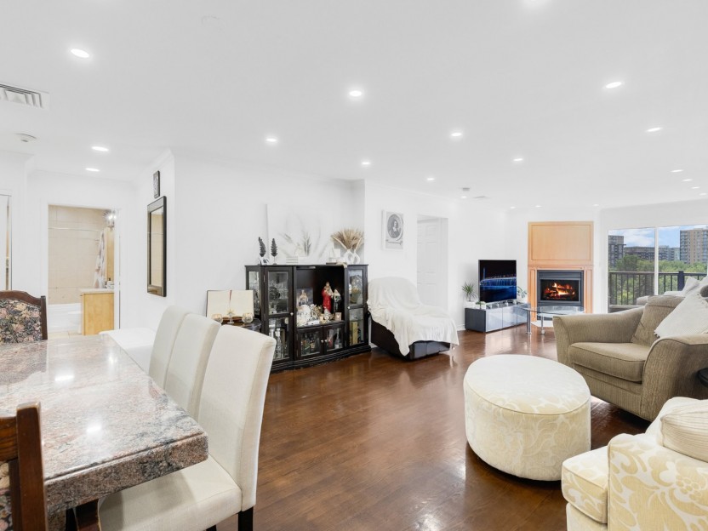
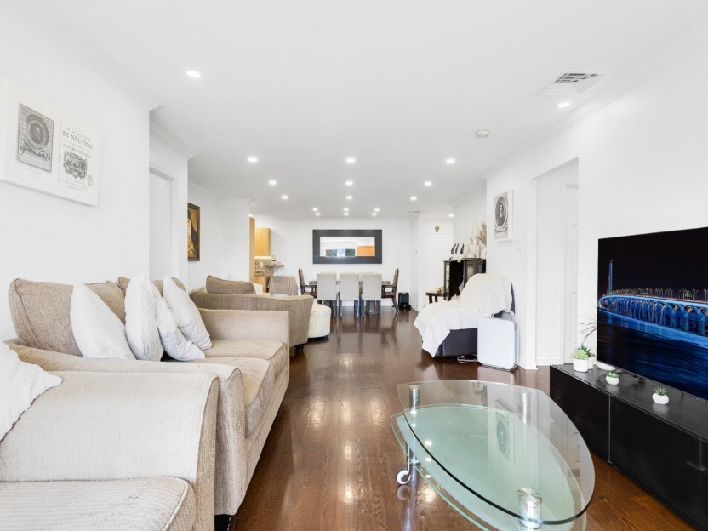
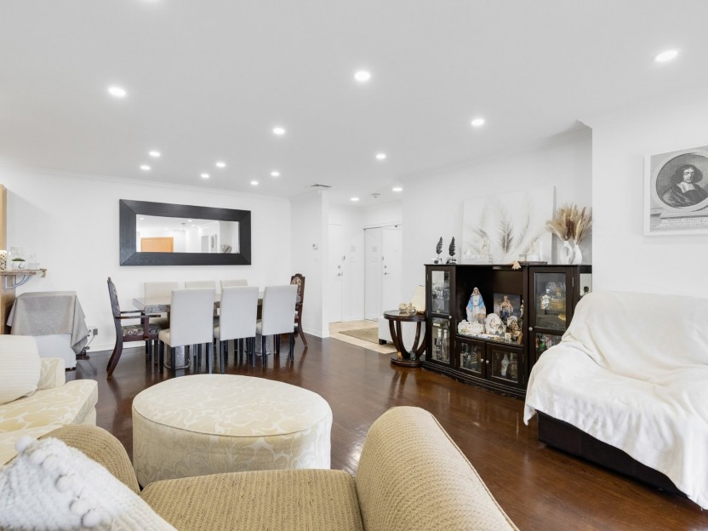
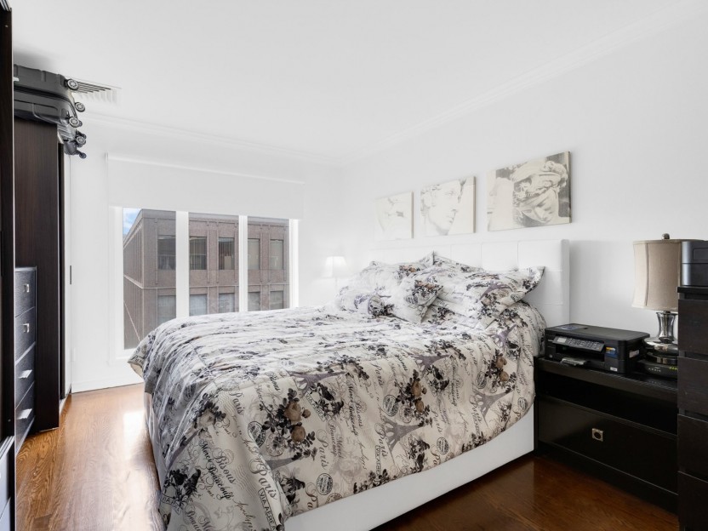
1550 Boul. Henri-Bourassa O.,...
* 2 ans de frais de condo payés par le vendeur * Condo spacieux et lumineux de 3 chambres et 2 salles de bain, situé au 6e étage d'un immeub...
-
Bedrooms
3
-
Bathrooms
2
-
sqft
1224
-
price
$587,800
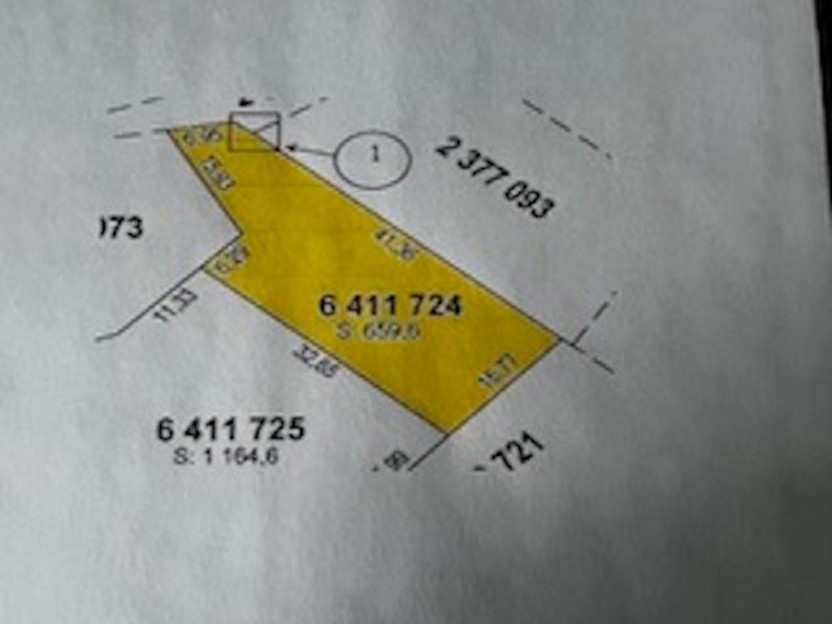
12265 Rue Olivier
Très bien situé, coeur de ville, à quelques minutes du REM, face au parc de Beauséjour, épicerie, à proximité des autoroutes. Le lot actuel...
-
price
$719,000


