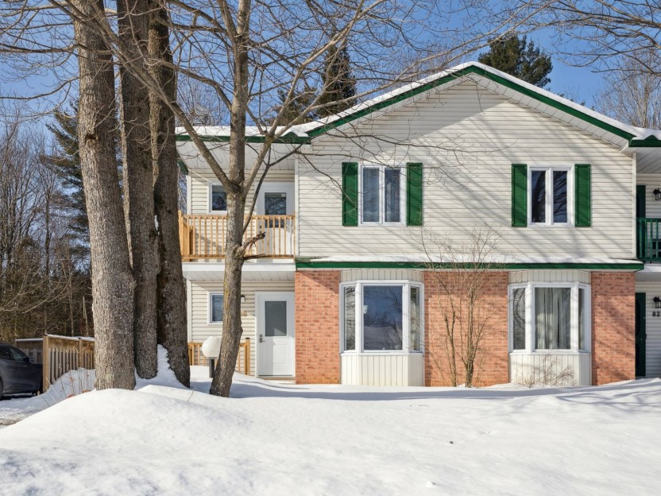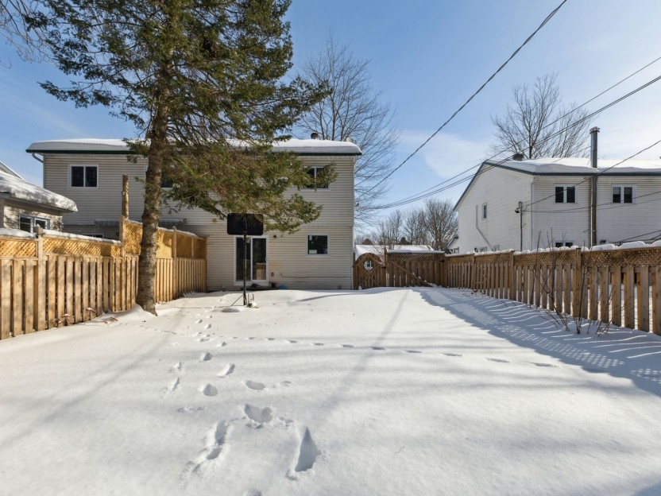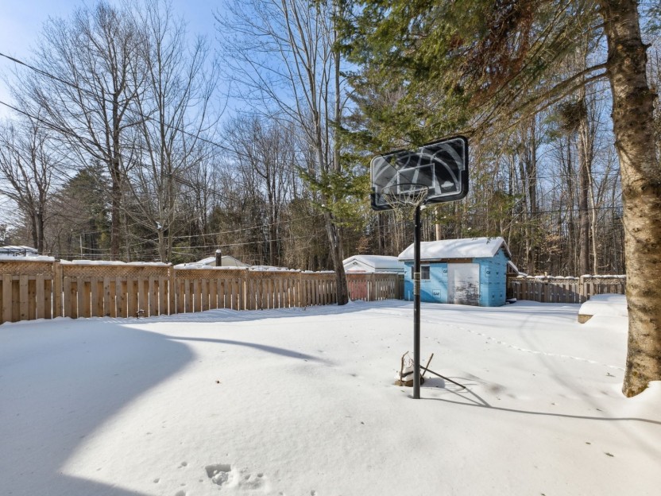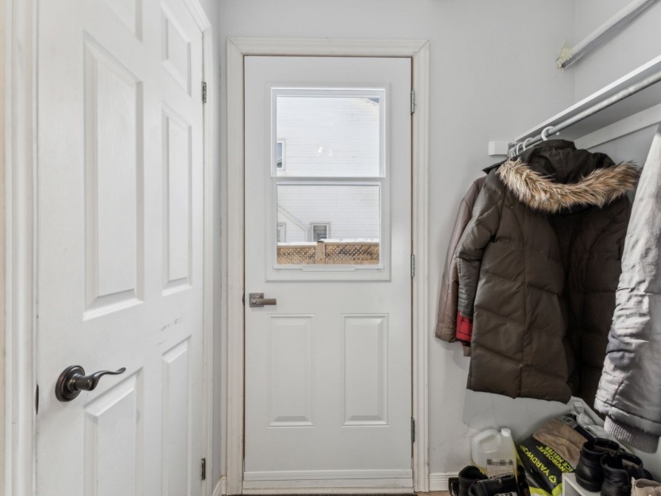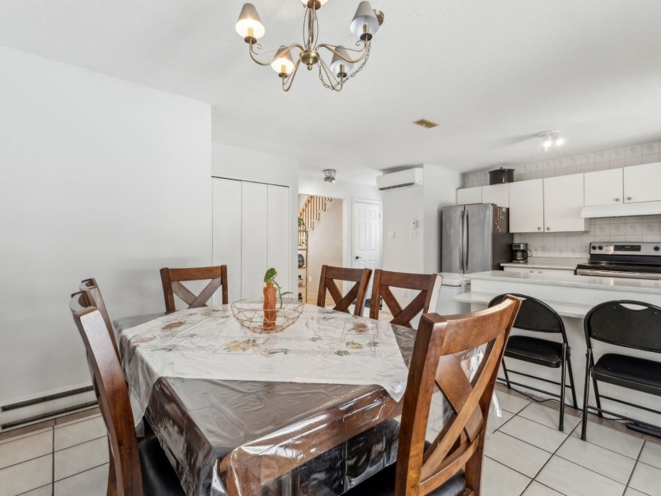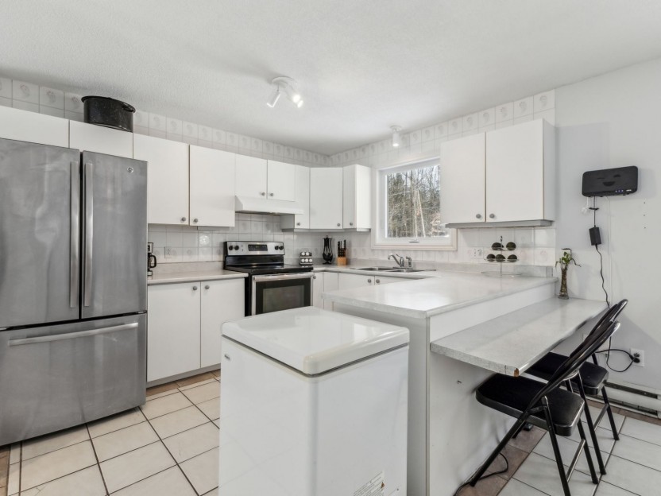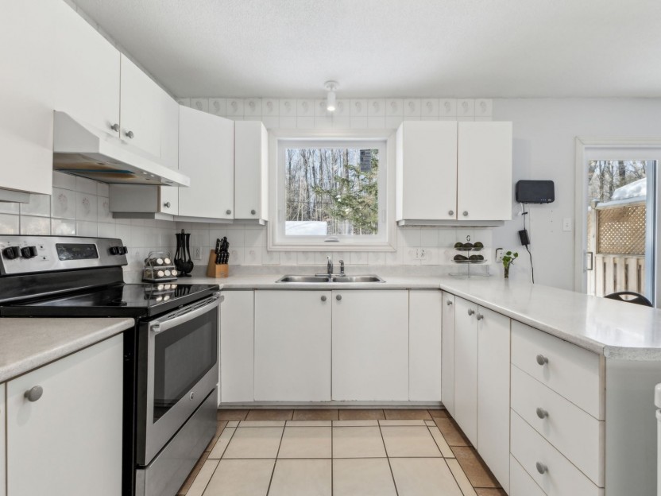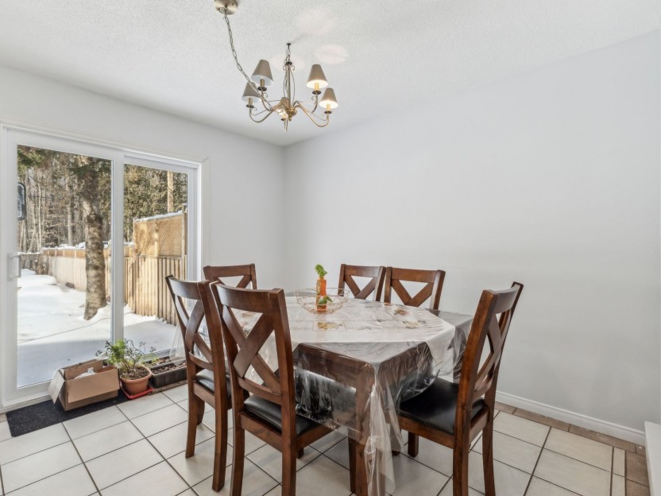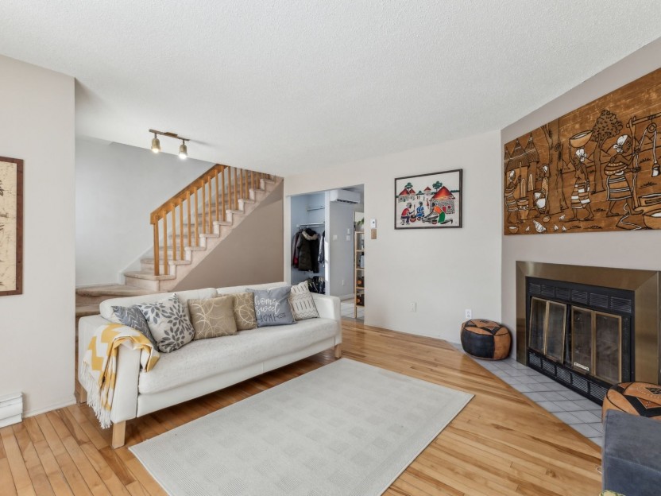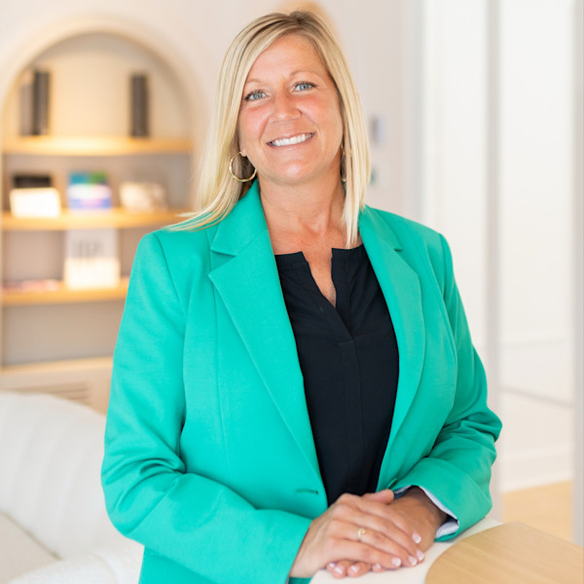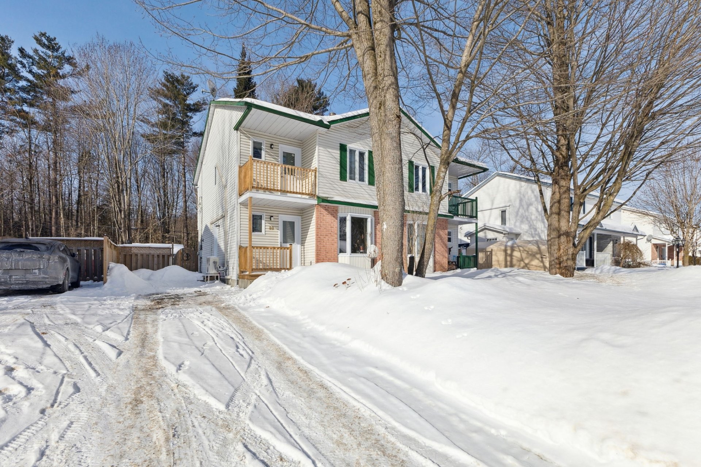
26 PHOTOS
Gatineau (Buckingham) - Centris® No. 28167714
80 Rue Walker
-
3 + 1
Bedrooms -
2 + 1
Bathrooms -
1286
sqft -
sold
price
Property offering superb potential in a peaceful environment with a west-facing backyard and wooded area at the rear. With 4 bedrooms, 2 renovated bathrooms, a powder room, a finished basement, independent side entrance, and several recent improvements, it's waiting for buyers ready to make it their own! Unbeatable location close to services, schools, park-and-ride, and the ferry. Contact me!
Additional Details
Looking for a project in a prime location? This semi-detached home, tucked away on a quiet dead-end street, offers a west-facing backyard with no rear neighbors, bordered by mature trees and fully fenced--the perfect private space to enjoy peaceful evenings.
It features 4 bedrooms, 2 family rooms, a convenient side entrance, a private balcony off the primary bedroom, a master suite, and strong potential for transformation.
Several upgrades have already been completed: windows and exterior doors (2024), finished basement (2024), renovated bathrooms (2023--2024), and three recent heat pumps. With a touch of modernization, this property will reveal its full character. A perfect balance of tranquility, space, and a strategic location. A must-see!
Included in the sale
Curtain rods installed on windows, 3 heat pumps, 2022 hot water tank, outdoor shed, wood-burning fireplace:** The stove(s), fireplace(s), combustion appliances, and chimney(ies) are sold without any warranty as to their compliance with applicable regulations or the requirements imposed by insurance companies.
Excluded in the sale
All furniture, appliances, window curtains, decorations, and personal belongings.
Location
Payment Calculator
Room Details
| Room | Level | Dimensions | Flooring | Description |
|---|---|---|---|---|
| Hallway | Ground floor | 3.10x5.7 P | Ceramic tiles | |
| Kitchen | Ground floor | 11.1x10.2 P | Ceramic tiles | |
| Dining room | Ground floor | 9.8x11.2 P | Ceramic tiles | |
| Living room | Ground floor | 16.2x15.0 P | Wood | |
| Washroom | Ground floor | 4.6x5.6 P | Ceramic tiles | |
| Master bedroom | 2nd floor | 13.6x15.10 P | Floating floor | |
| Other | 2nd floor | 3.9x4.1 P | Floating floor | |
| 2nd floor | 7.3x4.3 P | Floating floor | ||
| Bedroom | 2nd floor | 9.9x9.5 P | Floating floor | |
| Bedroom | 2nd floor | 10.0x13.3 P | Floating floor | |
| Bathroom | 2nd floor | 7.8x7.3 P | Ceramic tiles | |
| Family room | Basement | 20.8x16.7 P | Floating floor | |
| Bedroom | Basement | 10.8x19.1 P | Floating floor | |
| Bathroom | Basement | 5.6x7.11 P | Ceramic tiles | |
| Laundry room | Basement | 10.9x2.8 P | Floating floor |
Assessment, taxes and other costs
- Municipal taxes $4,457
- School taxes $0
- Municipal Building Evaluation $260,800
- Municipal Land Evaluation $95,100
- Total Municipal Evaluation $355,900
- Evaluation Year 2024


