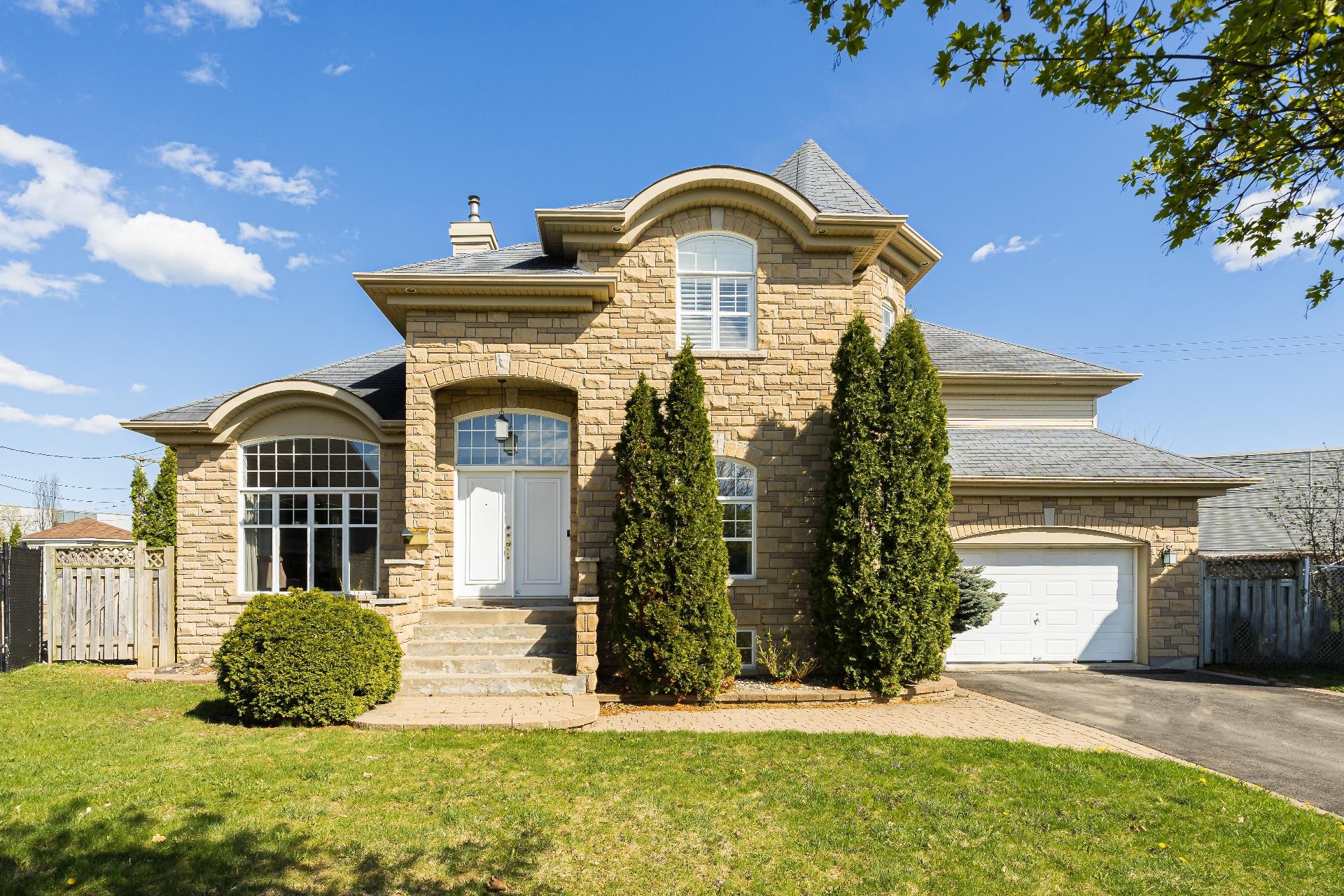
64 PHOTOS
Kirkland - Centris® No. 22120053
8 Rue Vincent-Blouin
-
4 + 2
Bedrooms -
3 + 1
Bathrooms -
$1,475,000
price
Welcome to 8 Vincent-Blouin in the heart of Kirkland, this beautiful custom built home sits on a 9272 SF lot located on a very quiet and crescent facing a green space. The home is located less than 1.7 KM's from the new REM station in Kirkland and within minutes of all services and shopping, it also is zoned from some of the best schools in the area including private schools such as Marie-Claire Academy and Kuper Academy among others. The home has had multiple renovation and upgrades throughout the years including a recently renovated master ensuite bathroom, ceramic floors, concrete inground heated pool and 15 new windows.
Additional Details
The backyard and area:
This custom built home is located in one of Kirkland's most sought after areas, it is built in a huge corner lot that features a large balcony overlooking a professionally designed and landscaped backyard with over 2000 SF of paving stone accents the inground concrete pool which is 9'5 deep on one end and has a "beach area" for laying down in the sun. Privacy is no issue because not only does the backyard have large cedars and trees around it's perimeter, but also there is no direct rear neighbours looking into the yard. Have calm, quiet and outdoor living minutes away from all services, the highway and excellent schools and parks.
Proximity:
- A 2 minute drive to highway 40 east/west, less than 300 metres away
- Less than 1.7 KM's to the new REM train station in Kirkland
- Less than 10 minutes to Fairview Pointe-Claire and all services and shopping
- Within 10 KM's to John Abbott college
- Within 13 KM's to Pierre Elliott Trudeau Airport
- Within walking distance to multiple parc's and schools including some of the areas top private elementary and high school's
Schools and CEGEP's close by:
- Académie Marie-Claire
- Collège Charlemagne
- Kuper Academy
- CEGEP Gérald-Godin
- John Abbott College
Upgrades and renovations:
2011:
- Changed all the ceramic tiles on the main floor
- Changed the kitchen counter to granite and added a backsplash
- Changed all knobs and hinges on the kitchen cabinets
- Changed all upstairs bedrooms from carpet to hardwood floors
- Sanded and stained all the hardwood on the main floor and stairway to the 2nd floor
2014:
- Changed pool from a vinyl liner to concrete with personalized design with a beach area
- Changed the pool from chlorine to salt system
- Added over 2,000 square feet of uni-stone in the backyard (patio) with garden beds
2016:
- Changed 15 windows around the house and added wooden shutters on the 2nd floor
2018:
- Added permanent wooden shelving in the garage to increase storage space
2019:
- Changed the master en-suite bathroom completely. Bathroom was gutted and installed new ceramic tileson floors and walls, large glass shower, new vanity, new toilet, new accessories and heated floors
- Changed the bathtub and toilet in the family (second) bathroom on the 2nd floor
- Changed all the ki-tec pipes to pex from the 2nd floor (both bathrooms) to the main floor
- Added 54 new pot lights with dimmers (30 on the 2nd floor and 24 on the main floor)
- New hot water tank installed
Included in the sale
Stove top, microwave and oven (all built in), fridge and dishwasher, all light fixtures, all blinds, all curtains, all pool equipment, brand new filter (2023), pump (2022), heat pump (original), electric garage door opener (2 remotes), all shelving in the dinette, master bathroom and the garage.
Excluded in the sale
Washer and dryer, all of the furniture in the home and personal belongings
Room Details
| Room | Level | Dimensions | Flooring | Description |
|---|---|---|---|---|
| Bedroom | Basement | 12.0x9.1 P | Carpet | |
| Bedroom | Basement | 10.11x11.1 P | ||
| Family room | Basement | 26.5x13.5 P | ||
| Family room | Basement | 29.3x12.9 P | ||
| Master bedroom | 2nd floor | 16.0x15.4 P | Wood | |
| Bedroom | 2nd floor | 12.0x12.0 P | Wood | |
| Bedroom | 2nd floor | 12.0x12.0 P | Wood | |
| Family room | Ground floor | 14.0x11.0 P | Wood | |
| Kitchen | Ground floor | 12.0x14.0 P | Ceramic tiles | |
| Dinette | Ground floor | 12.0x13.4 P | Ceramic tiles | |
| Dining room | Ground floor | 10.9x13.8 P | Wood | |
| Living room | Ground floor | 17.9x13.8 P | Wood |
Assessment, taxes and other costs
- Municipal taxes $6,747
- School taxes $1,001
- Municipal Building Evaluation $794,700
- Municipal Land Evaluation $512,500
- Total Municipal Evaluation $1,307,200
- Evaluation Year 2021
Building details and property interior
- Landscaping Patio, Fenced yard, Land / Yard lined with hedges, Landscape
- Cupboard Wood
- Heating system Air circulation
- Water supply Municipality
- Heating energy Electricity
- Equipment available Central vacuum cleaner system installation, Central air conditioning
- Windows PVC
- Foundation Poured concrete
- Hearth stove Gas stove
- Garage Double width or more, Fitted
- Distinctive features No neighbours in the back, Cul-de-sac
- Pool Heated, Inground
- Proximity Highway, Bicycle path, Elementary school, High school
- Siding Brick, Stone
- Bathroom / Washroom Adjoining to the master bedroom
- Basement 6 feet and over, Finished basement
- Parking Outdoor, Garage
- Sewage system Municipal sewer
- Window type Crank handle
- Roofing Asphalt shingles
- Topography Flat
- Zoning Residential
Properties in the Region
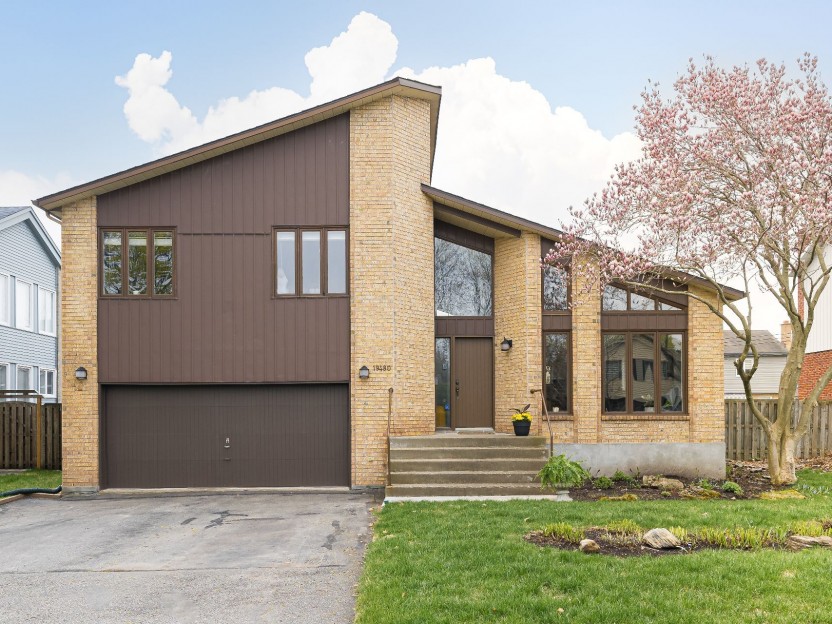









19480 Boul. Elkas
Maison familiale avec des plafonds cathédrales dans un quartier prestigieux et recherché de Timberlea, Kirkland. Cette spacieuse résidence d...
-
Bedrooms
3 + 1
-
Bathrooms
2 + 1
-
price
$1,179,000
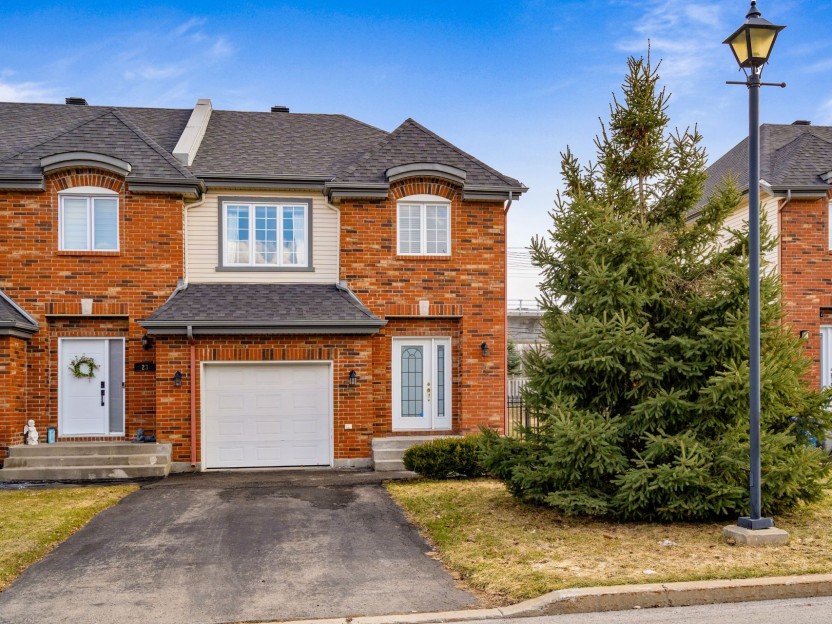









21 Rue des Hirondelles
Bienvenue dans cette charmante maison située dans le quartier Timberlea de Kirkland ! Cette maison de ville bien entretenue de 3 chambres à...
-
Bedrooms
3
-
Bathrooms
1 + 1
-
sqft
1603
-
price
$600,000
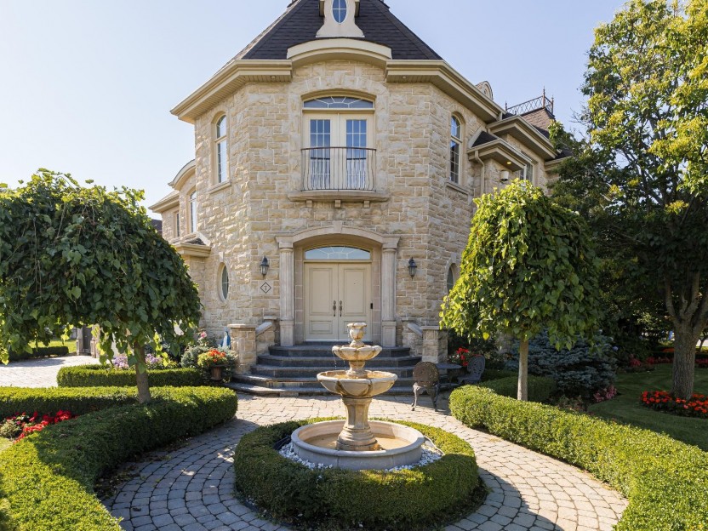
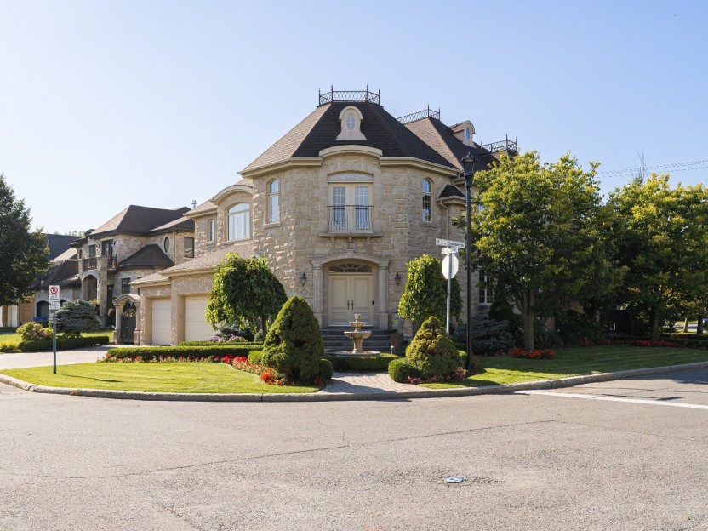
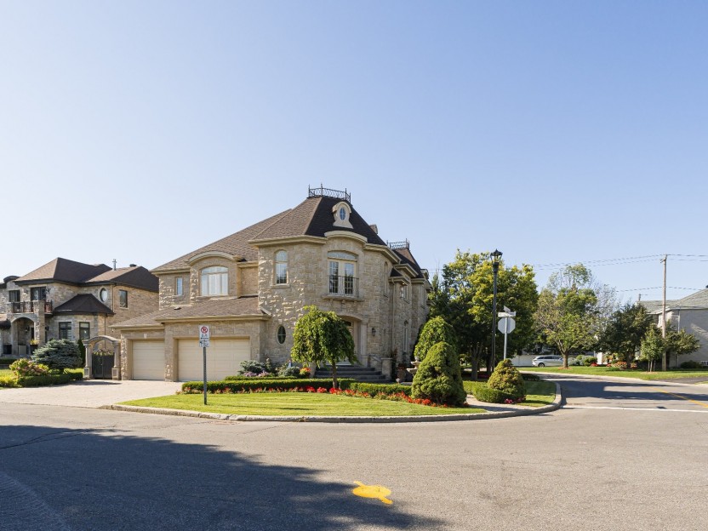
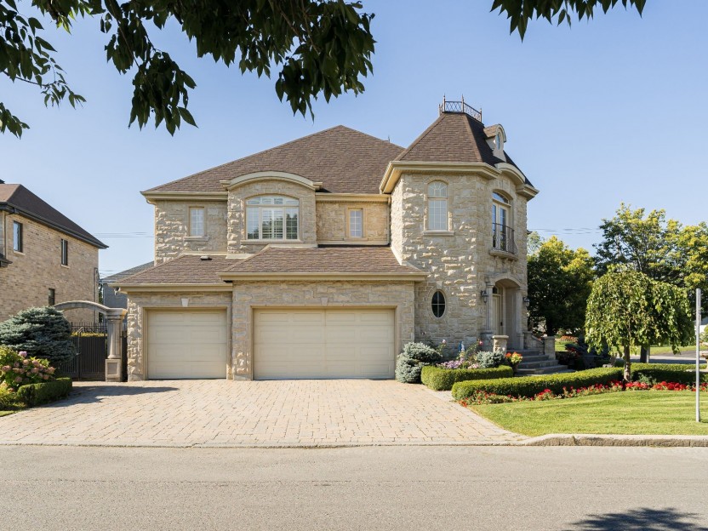
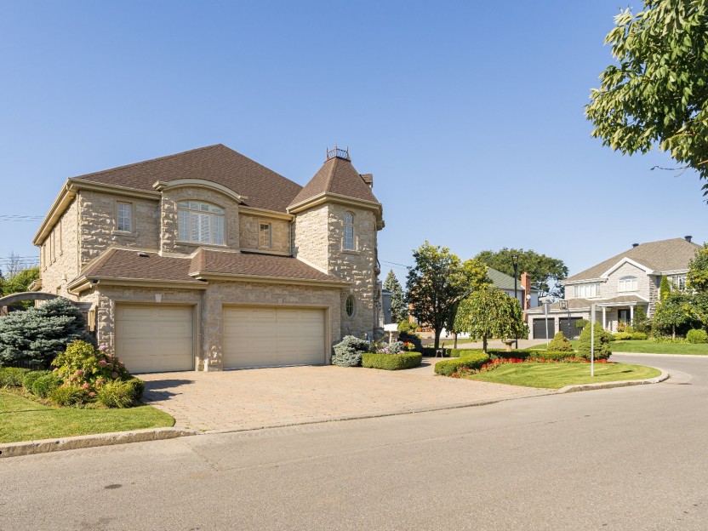
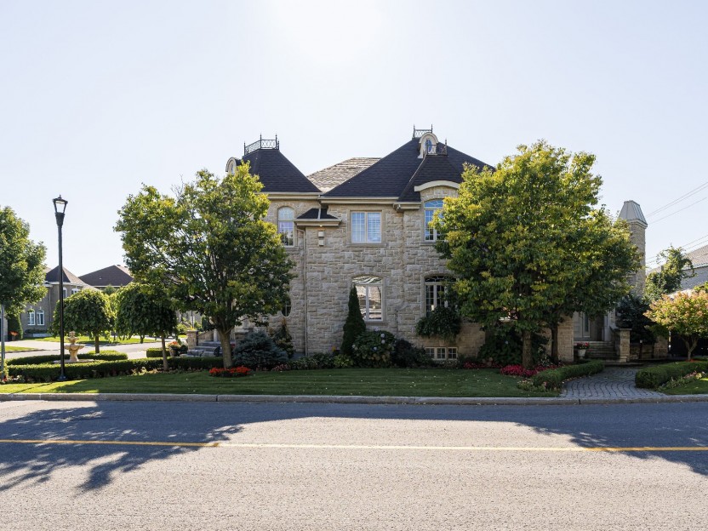
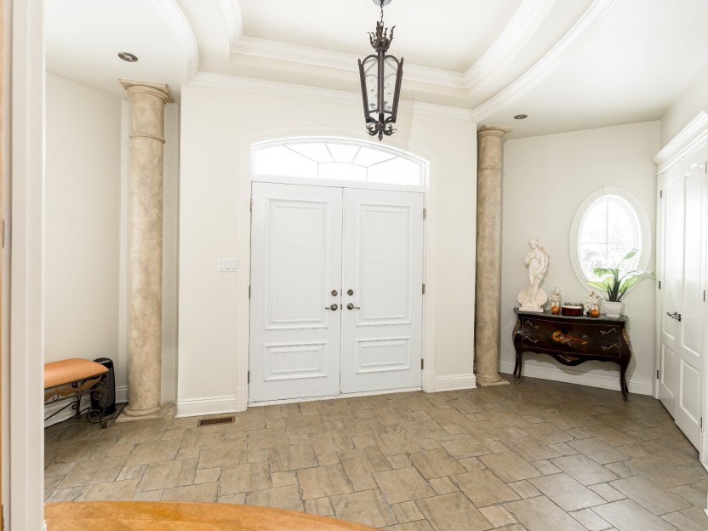
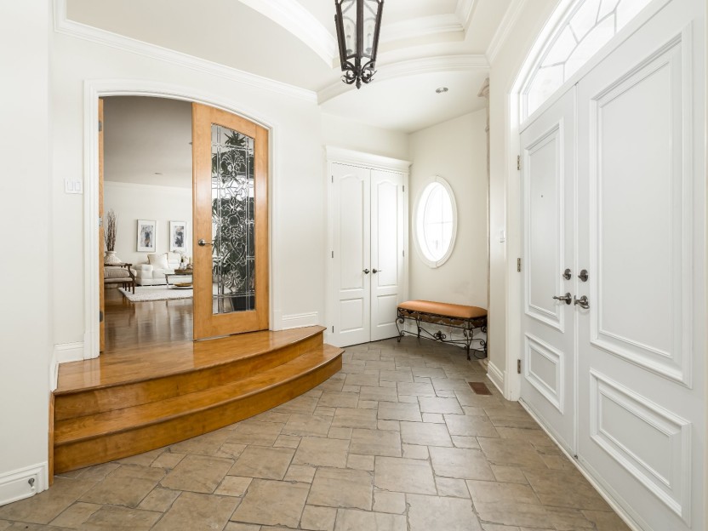
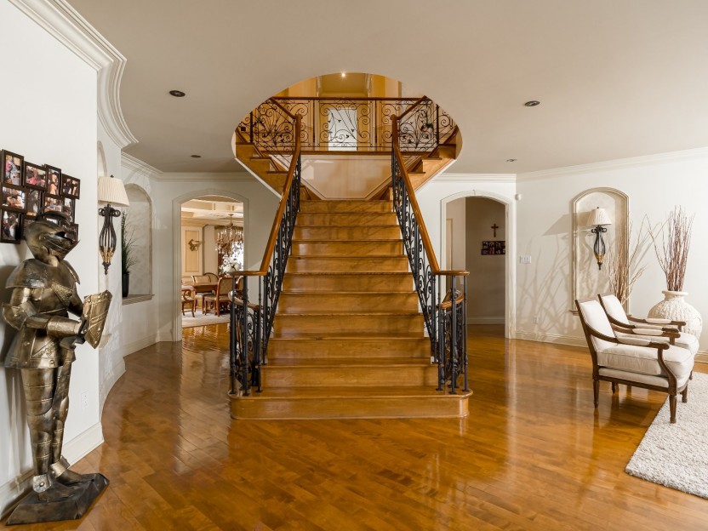
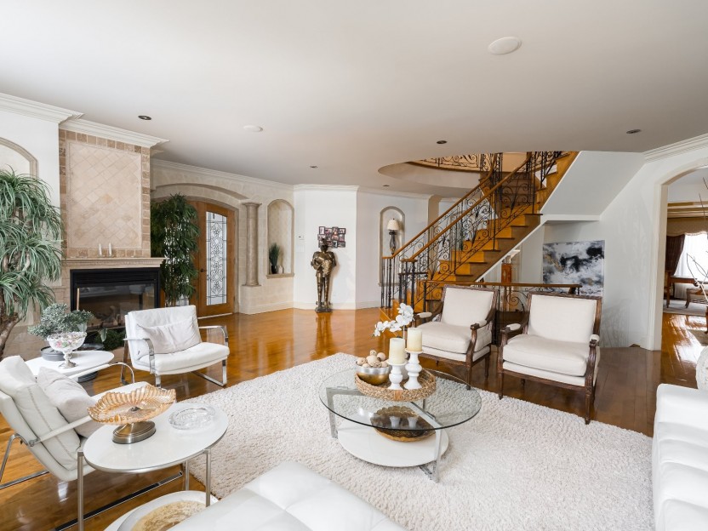
7 Rue Grilli
Maison prestigieuse au coeur de Kirkland offrant plus de 5500 pieds carrés d'espace habitable. Cette maison spacieuse offre 8 chambres à cou...
-
Bedrooms
5 + 3
-
Bathrooms
6 + 1
-
sqft
5856.64
-
price
$2,899,000
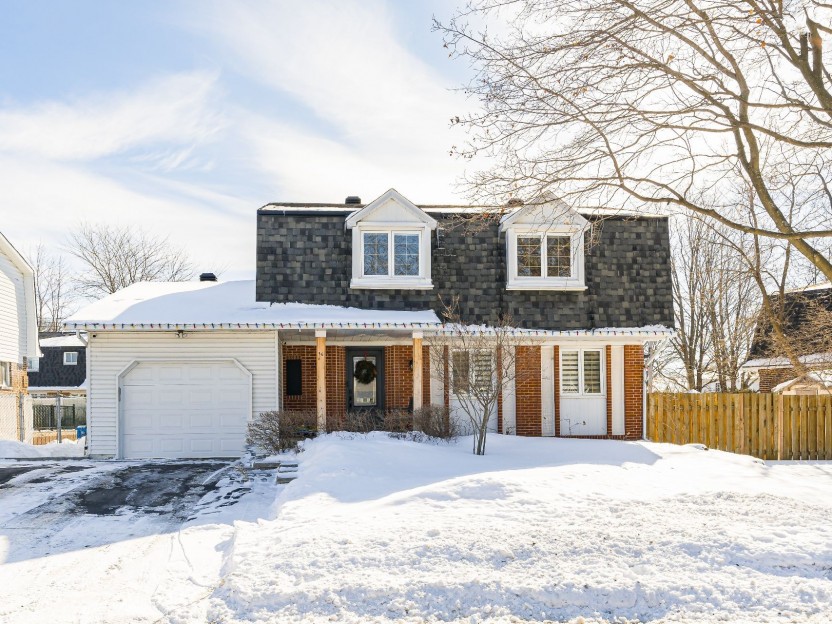









36 Rue Gingerwood
Bienvenue dans votre maison de rêve au 36 Gingerwood ! Cette propriété exceptionnelle offre l'essence de la vie de luxe avec une fusion parf...
-
Bedrooms
4
-
Bathrooms
2 + 1
-
price
$985,000
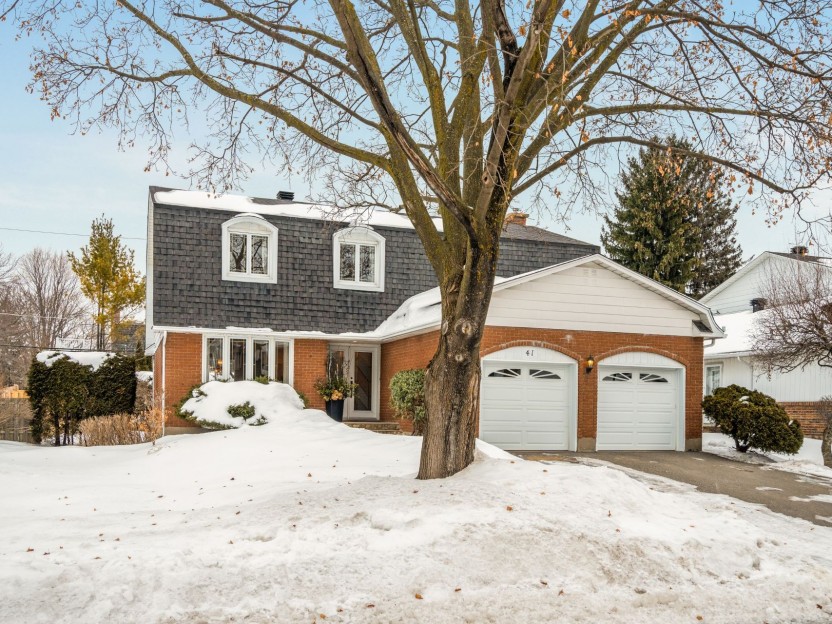









41 Rue Rondeau
Bienvenue dans cette charmante maison familiale de 4+1 chambres, nichée dans le serein secteur sud-est de Kirkland. Avec plus de 40 ans d'hi...
-
Bedrooms
4 + 1
-
Bathrooms
3 + 1
-
sqft
2857
-
price
$848,000
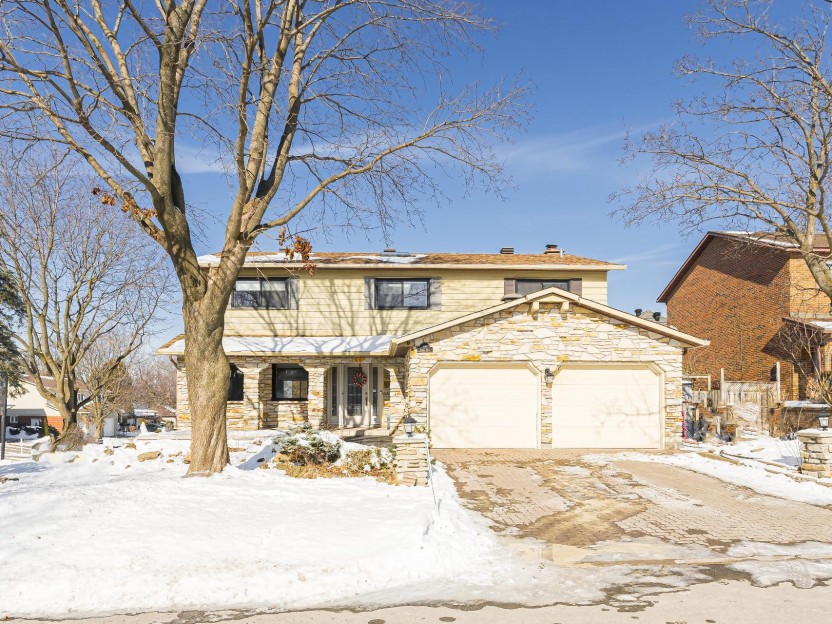









99 Rue Morley Hill
Bienvenue dans votre maison de rêve ! Nichée dans le charmant quartier de Kirkland au sud-ouest, cette maison coche toutes les cases en term...
-
Bedrooms
4 + 2
-
Bathrooms
3 + 1
-
price
$1,120,000
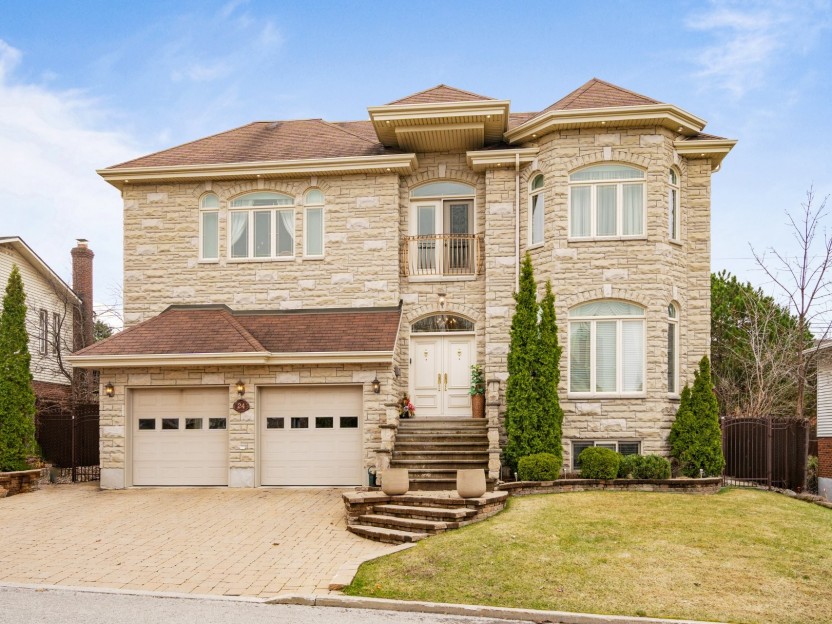









24 Rue Viney
Découvrez le luxe ultime dans cette maison minutieusement conçue, où chaque détail compte et où la qualité de la construction redéfinit le c...
-
Bedrooms
4 + 1
-
Bathrooms
4 + 1
-
sqft
3601
-
price
$2,350,000
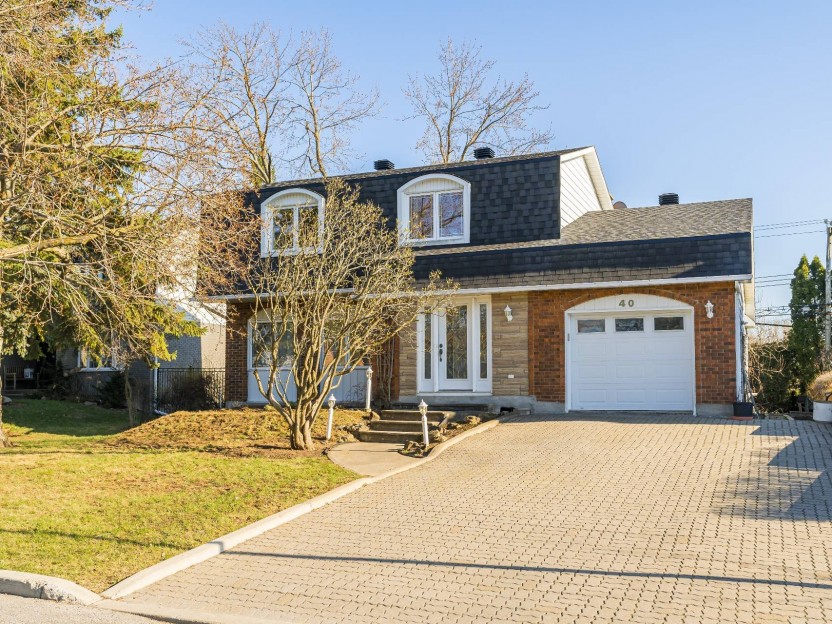









40 Rue Rondeau
Maison familiale chérie avec une riche histoire s'étendant sur plus de 4 décennies. Cette résidence de 4+1 chambres à Kirkland, dotée de 2 s...
-
Bedrooms
4 + 1
-
Bathrooms
2 + 2
-
price
$870,000
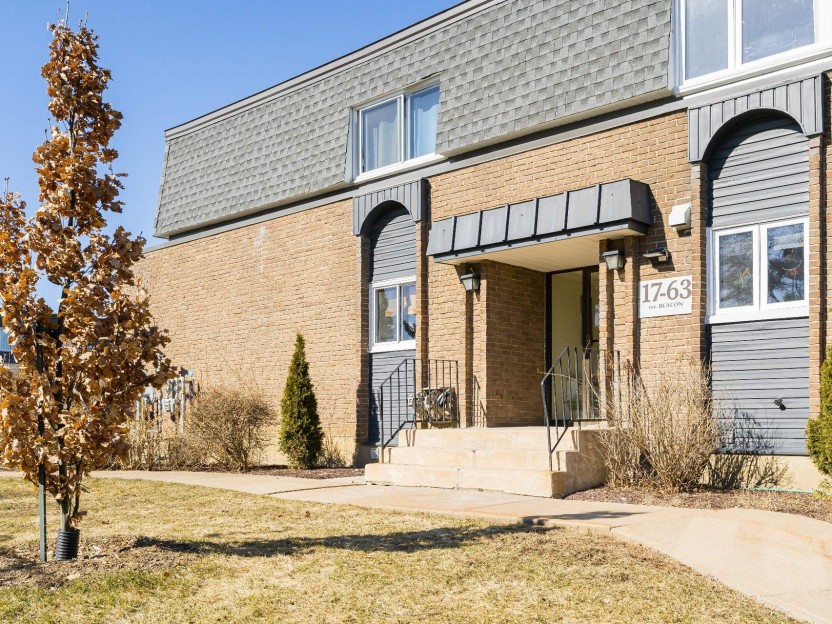









55 Rue Beacon
Entrez dans cette magnifique maison de ville de 2+1 chambres située dans la municipalité prisée de Kirkland. Bien entretenue et dotée d'un b...
-
Bedrooms
2 + 1
-
Bathrooms
1 + 1
-
sqft
1069
-
price
$459,000



































































