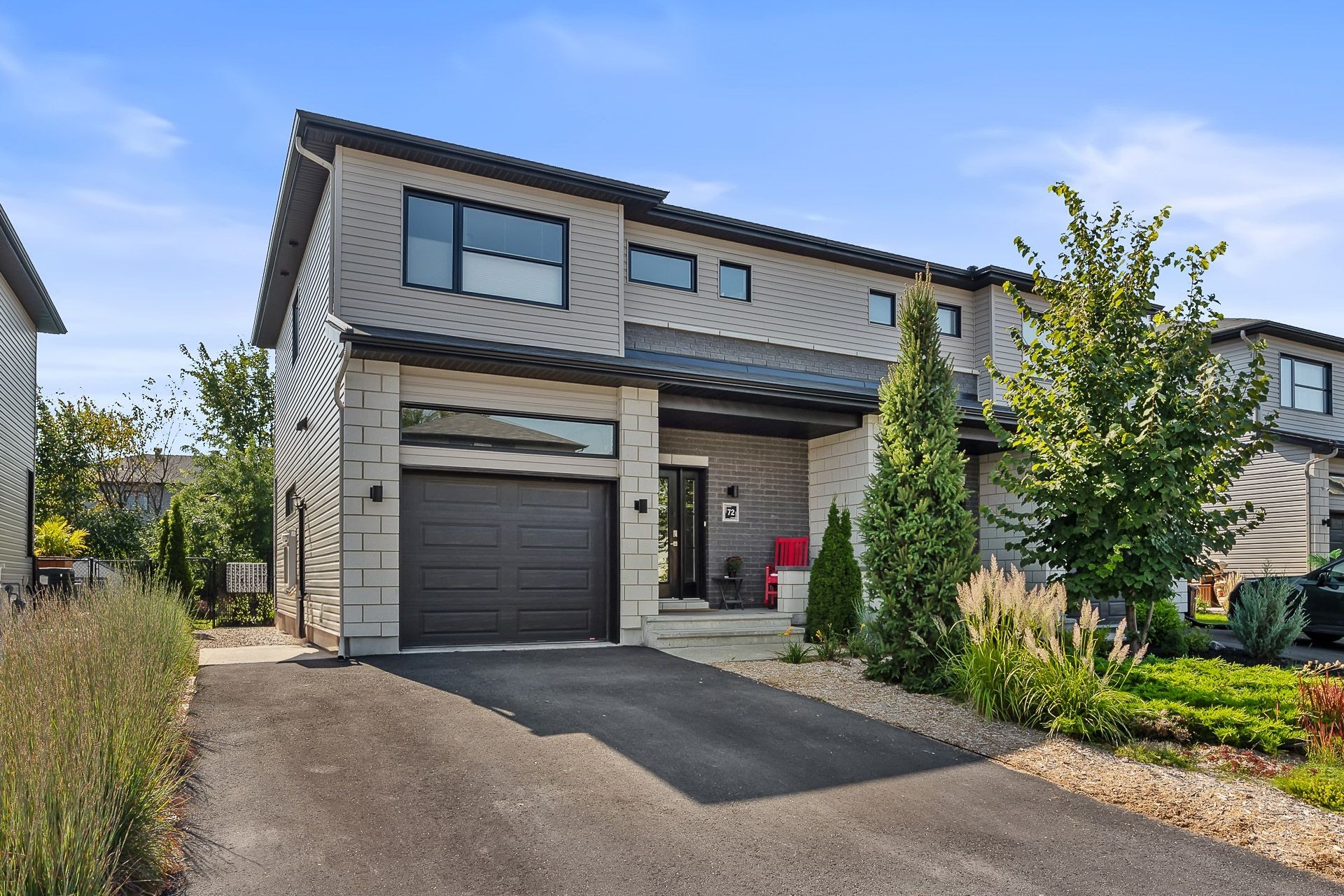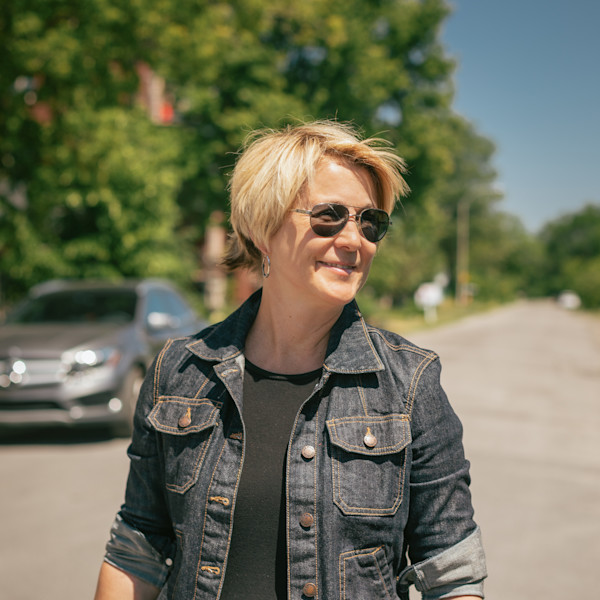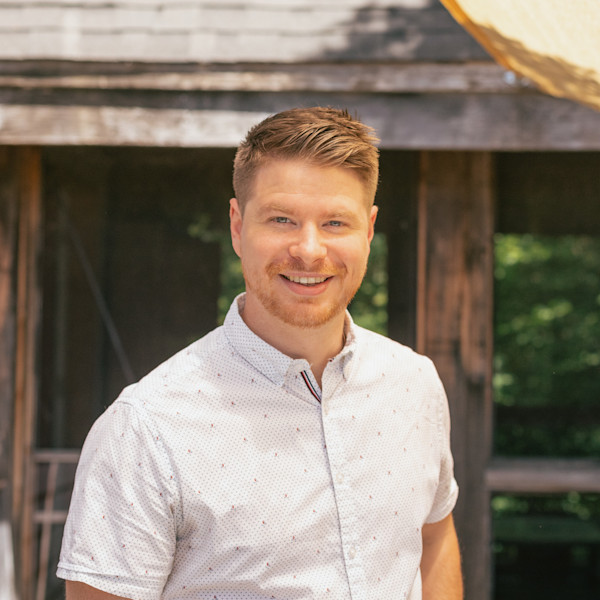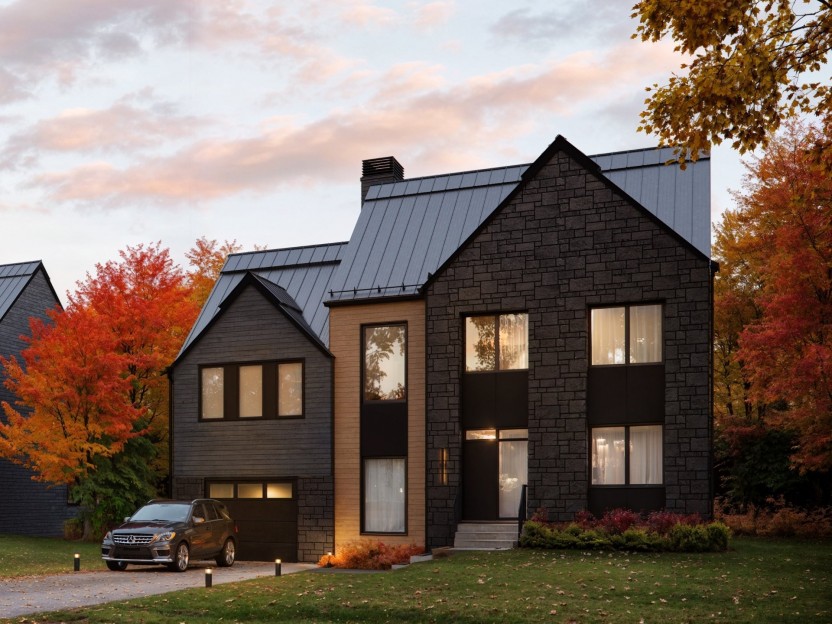
40 PHOTOS
Gatineau (Aylmer) - Centris® No. 23184230
72 Rue de Barcelone
-
3 + 1
Bedrooms -
2 + 2
Bathrooms -
1545
sqft -
$649,000
price
Gorgeous semi-detached for sale in the sought-after Plateau neighborhood. It features 4 bedrooms, 2 powder rooms and 2 full bathrooms, one of which adjoins the master bedroom. Modern in style, built in 2017, it offers an abundance of natural light with its many windows. The basement is fully finished, offering additional living space. A large patio overlooks the backyard, surrounded by trees, plants and a garden, perfect for enjoying summer days and hosting. Located in a quiet neighborhood close to stores, parks, schools and all amenities.
Additional Details
-One owner since construction in 2017
-Easy access to public transit-Quiet traffic flow-Sought-after family area-Close to many parks-Near elementary school-Near high school-Close to restaurants and shops
Included in the sale
Refrigerator, stove, dishwasher, washer, dryer, electric furnace, air conditioning unit, blinds, light fixtures
Excluded in the sale
All indoor and outdoor furniture and curtains.
Location
Room Details
| Room | Level | Dimensions | Flooring | Description |
|---|---|---|---|---|
| Hallway | Ground floor | 12.0x7.0 P | Ceramic tiles | |
| Kitchen | Ground floor | 11.0x10.0 P | Ceramic tiles | |
| Dining room | Ground floor | 7.10x14.0 P | Wood | |
| Living room | Ground floor | 11.0x14.0 P | Wood | |
| Washroom | Ground floor | 5.0x5.0 P | Ceramic tiles | |
| Master bedroom | 2nd floor | 16.0x12.10 P | Floating floor | |
| Bathroom | 2nd floor | 10.0x10.0 P | Ceramic tiles | Ensuite bathroom |
| 2nd floor | 10.0x5.0 P | Floating floor | ||
| Bedroom | 2nd floor | 9.0x11.0 P | Floating floor | |
| Bedroom | 2nd floor | 11.0x12.0 P | Floating floor | |
| Bathroom | 2nd floor | 6.10x7.0 P | Ceramic tiles | |
| Family room | Basement | 13.0x16.0 P | Floating floor | |
| Bedroom | Basement | 9.0x8.10 P | Floating floor | |
| Washroom | Basement | 5.0x5.0 P | Floating floor | |
| Storage | Basement | 11.0x4.0 P | Concrete | |
| Other | Basement | 8.0x7.11 P | Floating floor |
Assessment, taxes and other costs
- Municipal taxes $4,454
- School taxes $378
- Municipal Building Evaluation $450,200
- Municipal Land Evaluation $179,500
- Total Municipal Evaluation $629,700
- Evaluation Year 2024
Building details and property interior
- Rental appliances Water heater
- Heating system Air circulation, Electric baseboard units
- Water supply Municipality
- Heating energy Natural gas
- Windows PVC
- Foundation Poured concrete
- Hearth stove Gaz fireplace
- Garage Attached, Single width
- Proximity Highway, Cegep, Golf, Park - green area, Bicycle path, Elementary school, High school, Cross-country skiing, Public transport, University
- Siding Brick, Vinyl
- Bathroom / Washroom Adjoining to the master bedroom, Seperate shower
- Basement 6 feet and over, Finished basement
- Parking Outdoor, Garage
- Sewage system Municipal sewer
- Landscaping Fenced yard
- Roofing Asphalt shingles
- Topography Flat
- Zoning Residential























































