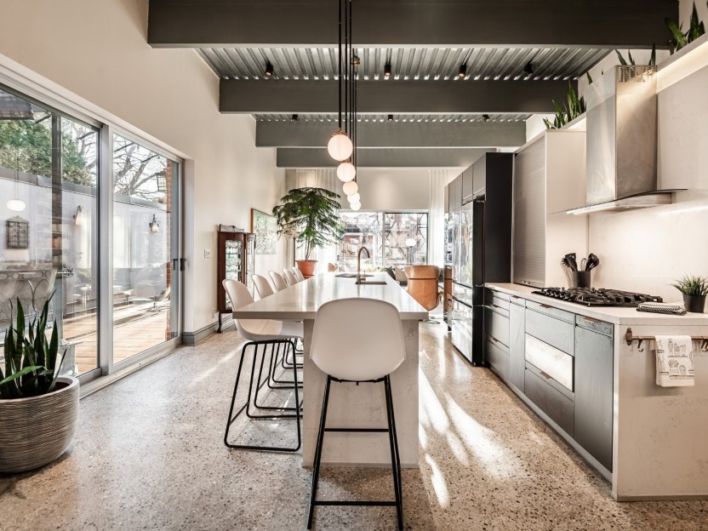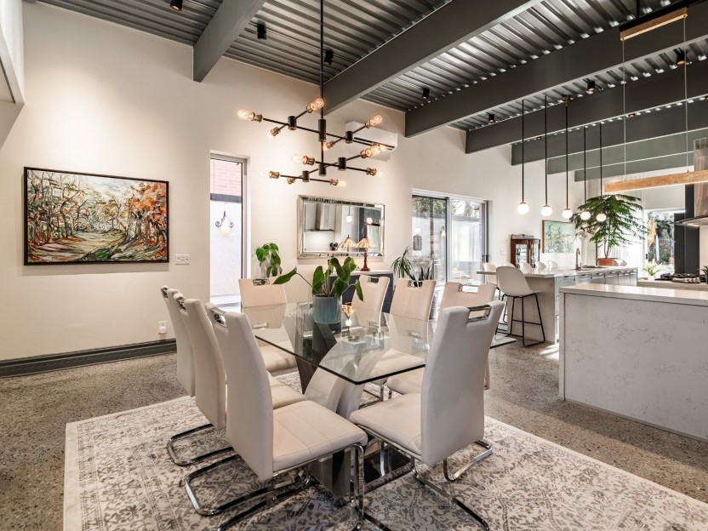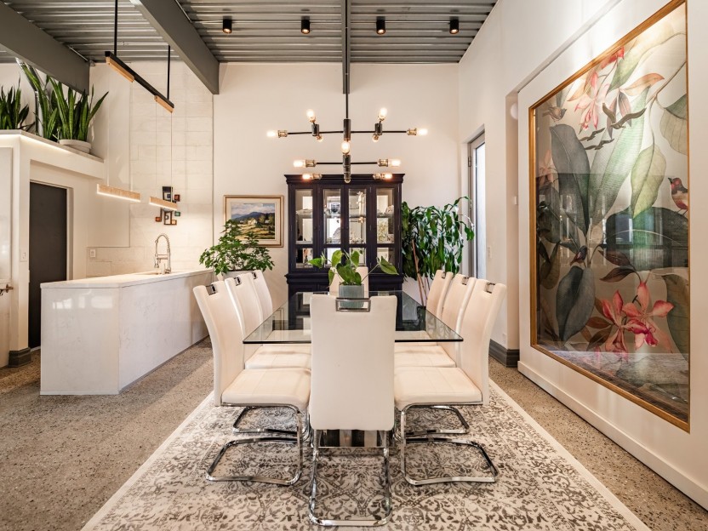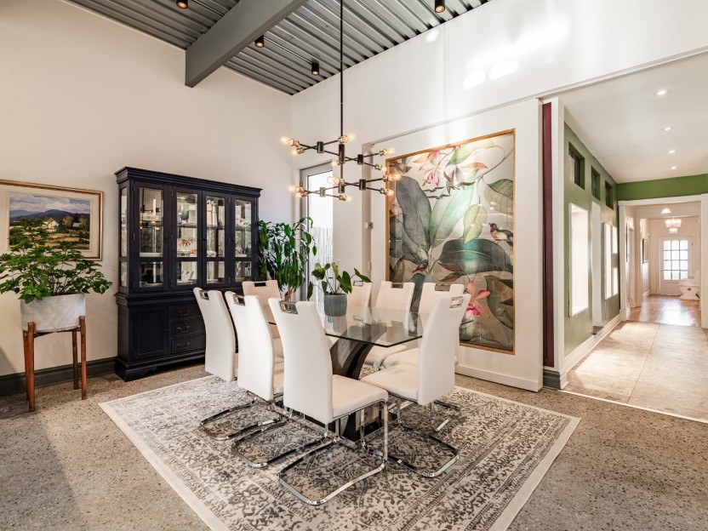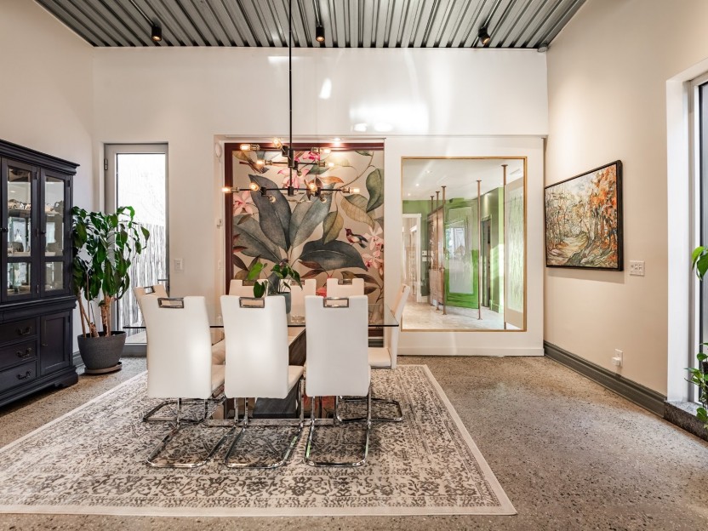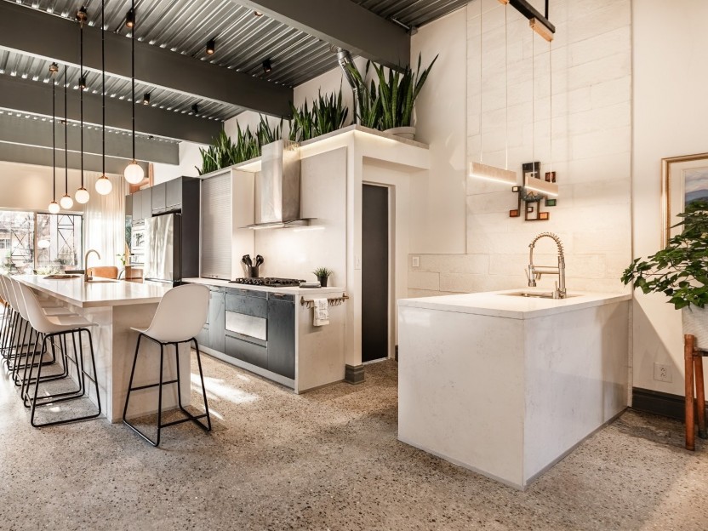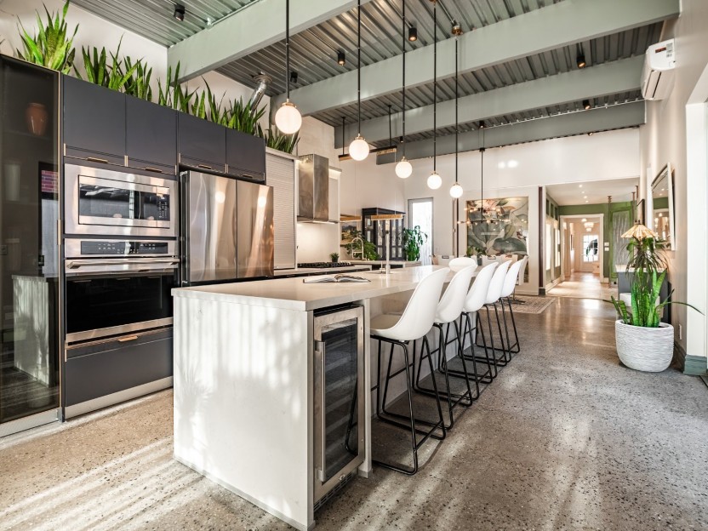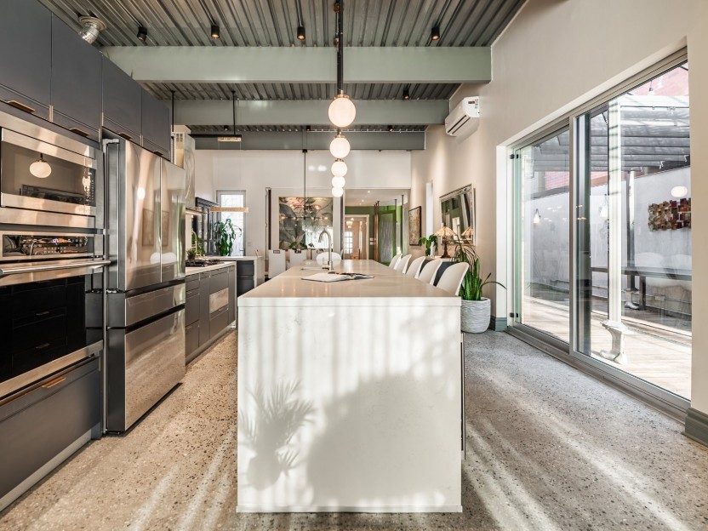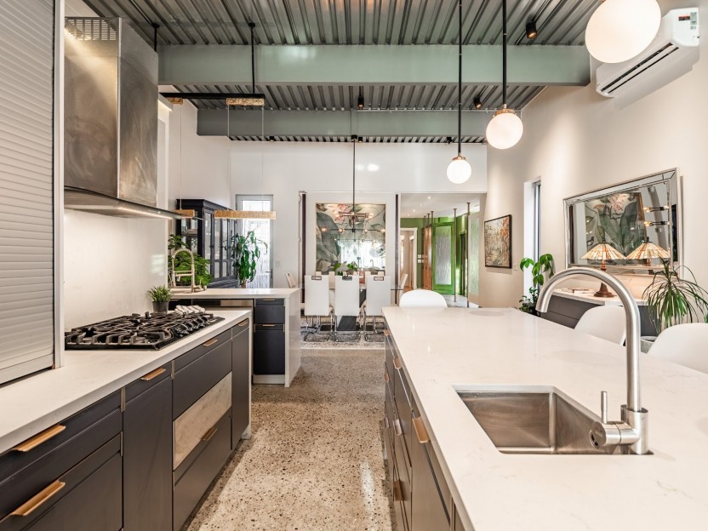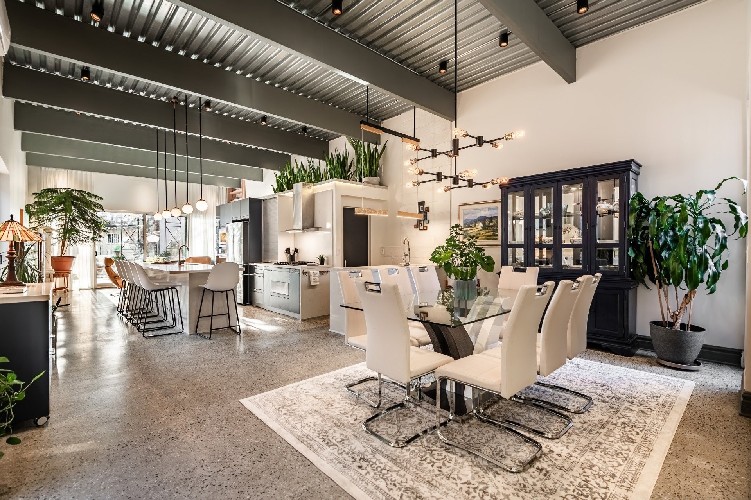
59 PHOTOS
Montréal (Le Sud-Ouest) - Centris® No. 16247824
7167 Rue Hamilton
-
4 + 1
Bedrooms -
3 + 2
Bathrooms -
sold
price
Stunning one-of-a-kind bungalow expanded in 2021, featuring 12'+ ceilings, sleek concrete heated floors, and a wall-to-wall patio door for seamless indoor-outdoor living. The chef's kitchen boasts two islands and a massive pantry. With 4+1 bedrooms, 3 bathrooms, and 2 powder rooms, comfort is key. Two heat pumps ensure comfortable climate control. Enjoy the 18'x16' UV-protected terrace. Parking includes a 16'x18' carport for 2 cars plus 1 outdoor space. A rare find - schedule your visit today!
Additional Details
Welcome to 7167 rue Hamilton
A true standout, this exceptional bungalow boasts a one-of-a-kind design, seamlessly blending modern luxury with unparalleled functionality. Expanded in 2021, this unique home features soaring 12+ foot ceilings, sleek concrete heated floors, and wall-to-wall patio doors that create a seamless transition between indoor and outdoor living, flooding the space with natural light.
At the heart of this extraordinary home is a chef's dream kitchen, unlike any other, complete with two expansive islands and a massive walk-in pantry - perfect for entertaining or everyday living. With four generously sized bedrooms above ground and one in the basement, three full bathrooms, and two stylish powder rooms, this home is designed for both comfort and convenience.
State-of-the-art climate control is provided by two heat pumps with individual heads in every bedroom, ensuring comfort throughout the seasons. Outside, the uniqueness continues with a covered 18'x16' concrete terrace with UV protection, offering a private retreat for relaxation or gatherings.
The property offers a total of three outdoor parking spaces, including two covered spots in the 16'x18' carport, providing ample space for vehicles. Thoughtfully designed with numerous additional improvements, this home is truly one-of-a-kind - a rare find that perfectly balances style, innovation, and functionality.
Don't miss the opportunity to own this extraordinary property - schedule your visit today!
Included in the sale
Refrigerator, gas cooktop, built-in oven & microwave, dishwasher, commercial refrigerator 48" in pantry, shelves in the pantry, washer, dryer, permanent light fixtures, curtains in the extension, curtains & rods, blinds in front bedroom south side, filing cabinets in the cold room & metal shelves along north wall
Excluded in the sale
Electric car charger
Location
Payment Calculator
Room Details
| Room | Level | Dimensions | Flooring | Description |
|---|---|---|---|---|
| Bedroom | Ground floor | 13.8x11.4 P | Wood | |
| Bedroom | Ground floor | 11.11x14.4 P | Ceramic tiles | |
| Other | Ground floor | 4.11x5.11 P | Ceramic tiles | |
| Bathroom | Ground floor | 3.11x10.8 P | Ceramic tiles | |
| Home office | Ground floor | 11.6x10 P | Wood | French doors |
| Master bedroom | Ground floor | 11.4x12.8 P | Wood | |
| Other | Ground floor | 15.3x6.1 P | Ceramic tiles | Partial heated floors |
| Washroom | Ground floor | 5.2x2.3 P | Ceramic tiles | |
| Other | Ground floor | 9.9x6.8 P | Ceramic tiles | |
| Dining room | Ground floor | 17.11x11.4 P | Concrete | |
| Kitchen | Ground floor | 17.11x18.4 P | Concrete | Patio doors |
| Other | Ground floor | 10.4x3.10 P | Concrete | |
| Living room | Ground floor | 17.11x14 P | Concrete | Patio doors |
| Family room | Basement | 14.1x16.5 P | Concrete | |
| Washroom | Basement | 5.7x5.9 P | Concrete | |
| Bedroom | Basement | 10.3x15.1 P | Concrete | |
| Other | Basement | 5.6x10.3 P | Concrete | |
| Laundry room | Basement | 8.11x10.3 P | Floating floor | |
| Storage | Basement | 17.10x25.8 P | Concrete |
Assessment, taxes and other costs
- Municipal taxes $5,850
- School taxes $722
- Municipal Building Evaluation $448,200
- Municipal Land Evaluation $450,300
- Total Municipal Evaluation $898,500
- Evaluation Year 2025
Building details and property interior
- Heating system Electric baseboard units
- Water supply Municipality
- Heating energy Electricity
- Equipment available Wall-mounted heat pump
- Proximity Highway, Cegep, Hospital, Bicycle path, Elementary school, High school, Public transport
- Basement Finished basement
- Parking Carport, Outdoor
- Sewage system Municipal sewer
- Zoning Residential
Payment Calculator
Contact the listing broker(s)

Residential & Commercial Real Estate Broker, Senior Associate at Zaarour & Associates

lmorel@zaarour.ca

514.576.7997
Properties in the Region

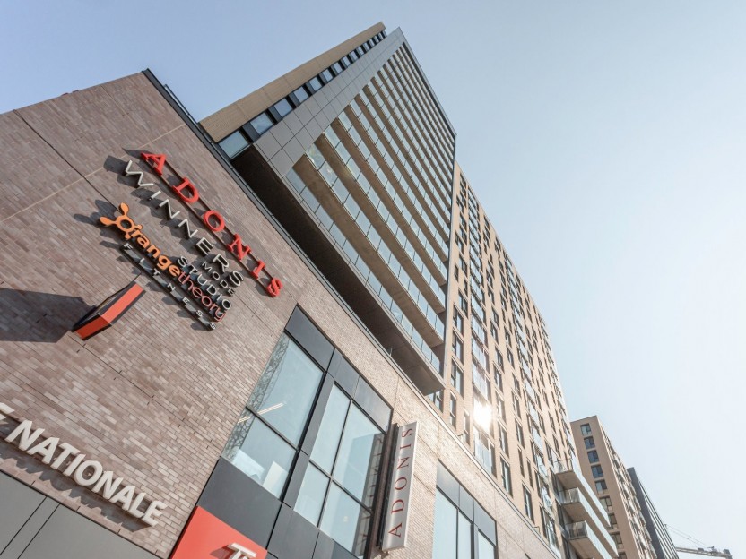
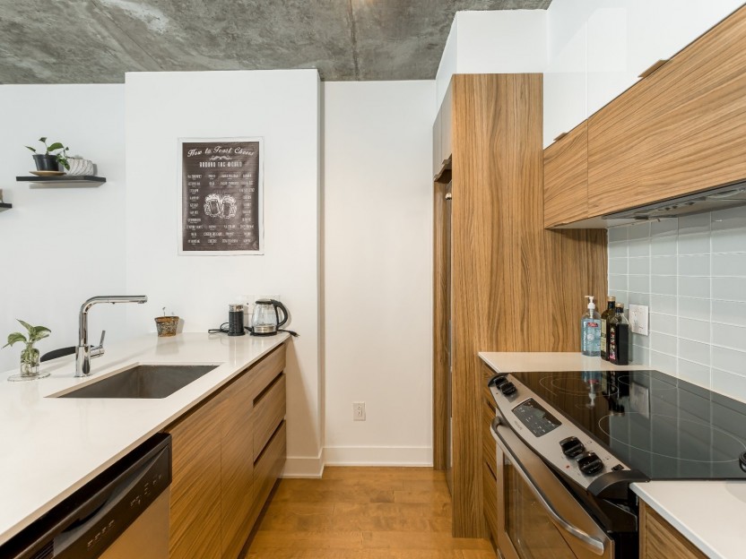
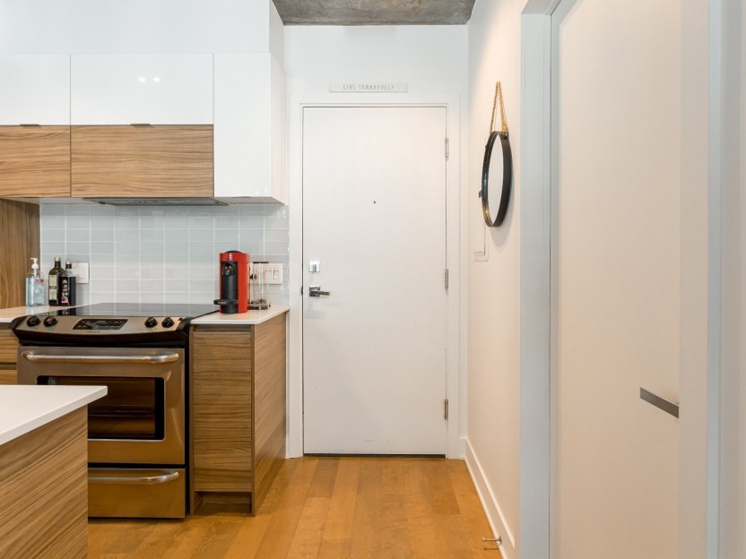
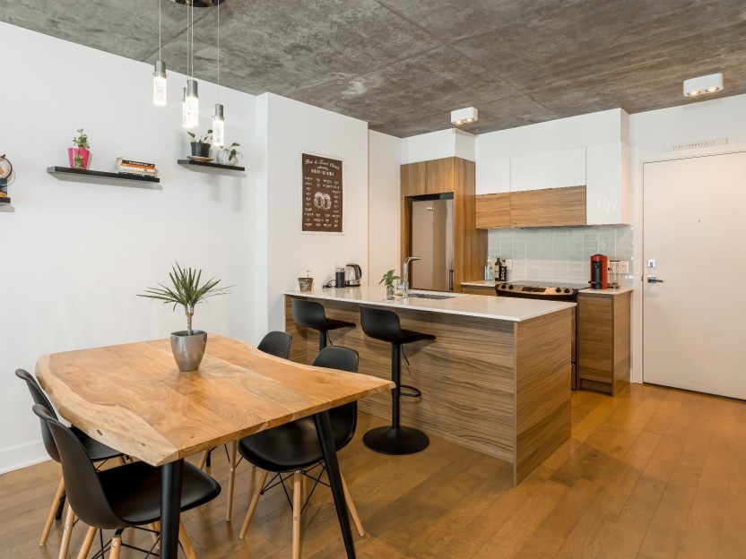
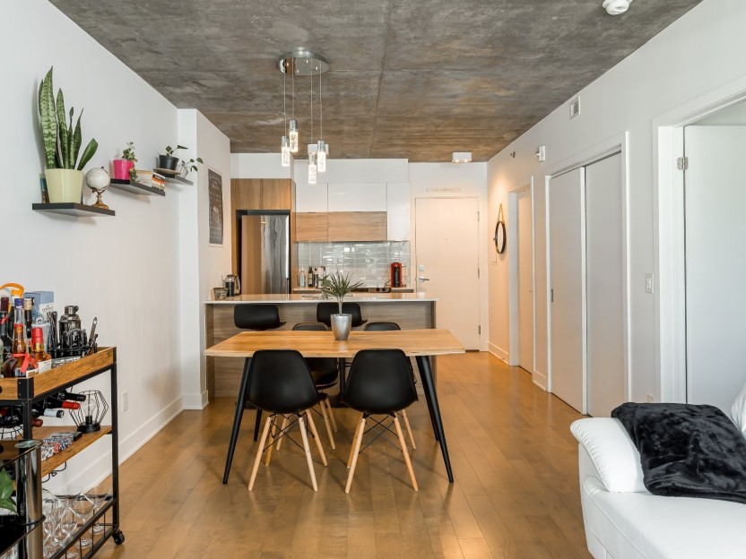
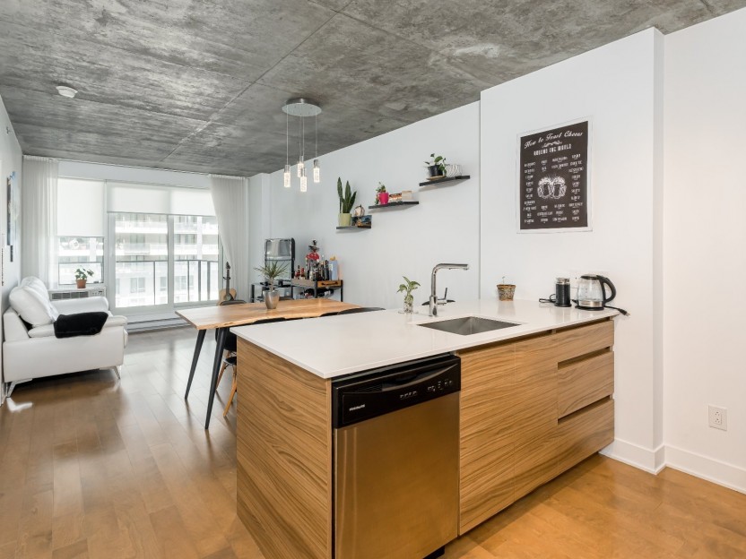
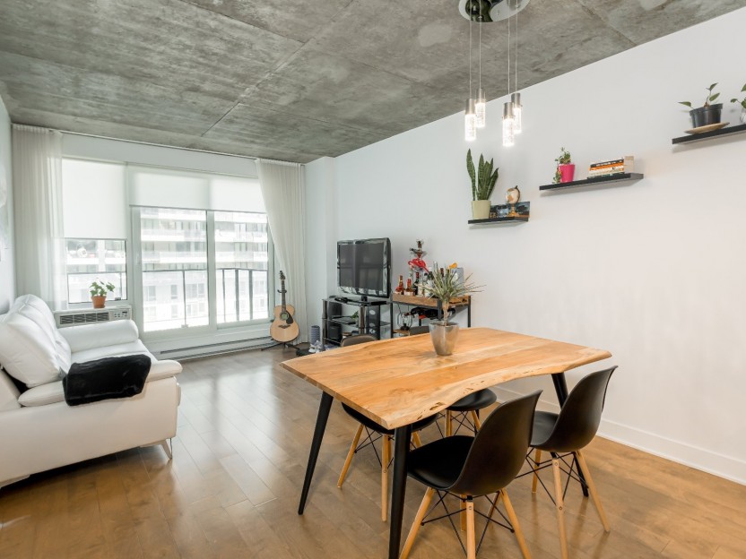
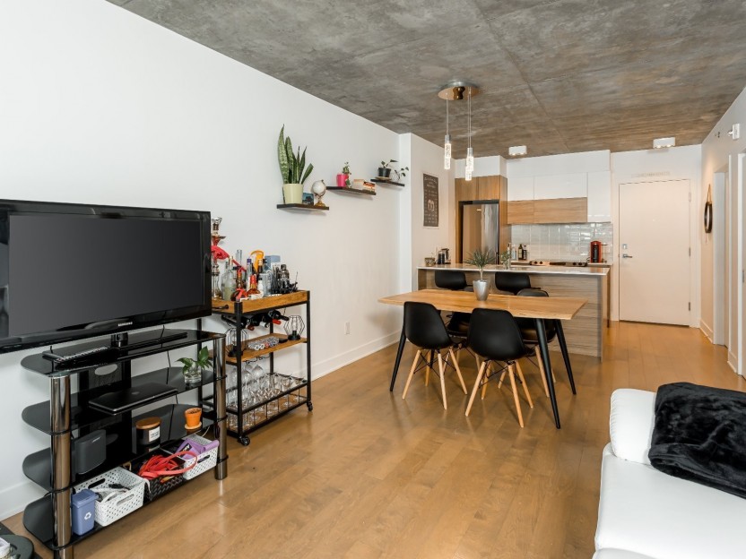
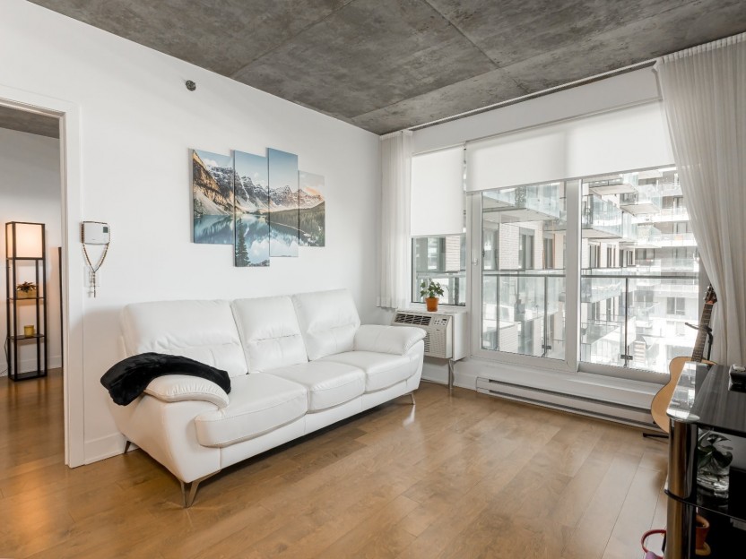
235 Rue Peel, #708
En plein coeur de Griffintown, ce condo a tout ce que vous recherchez et plus. Magnifique condo d'une chambre avec des grande fenêtres et u...
-
Bedrooms
1
-
Bathrooms
1
-
sqft
546.81
-
price
$379,000
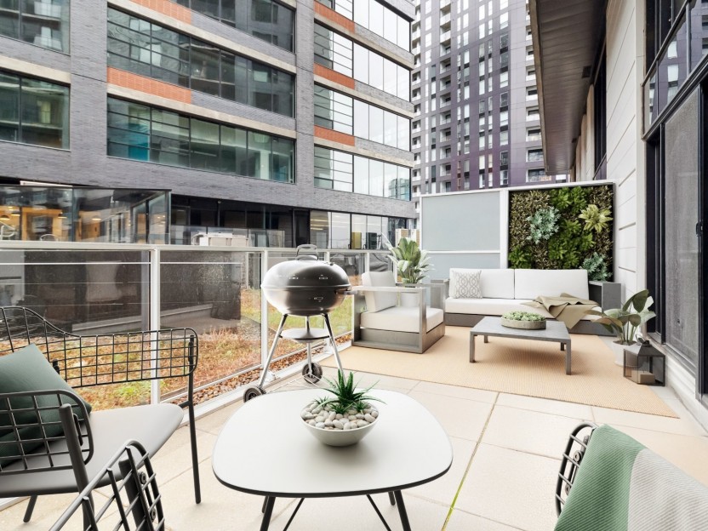
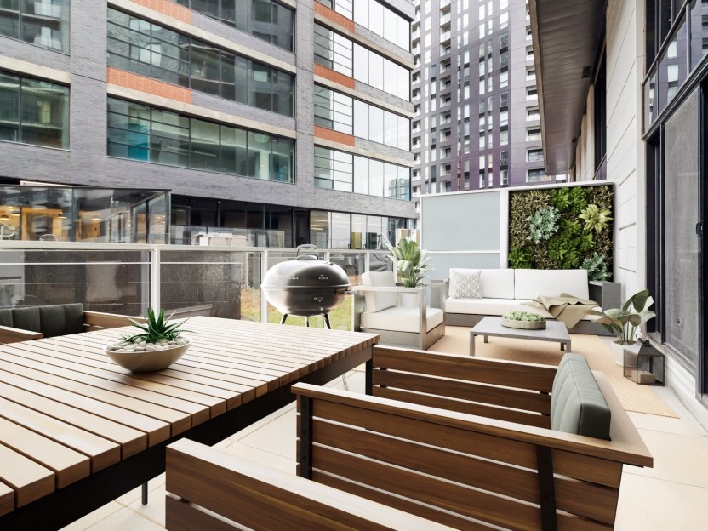
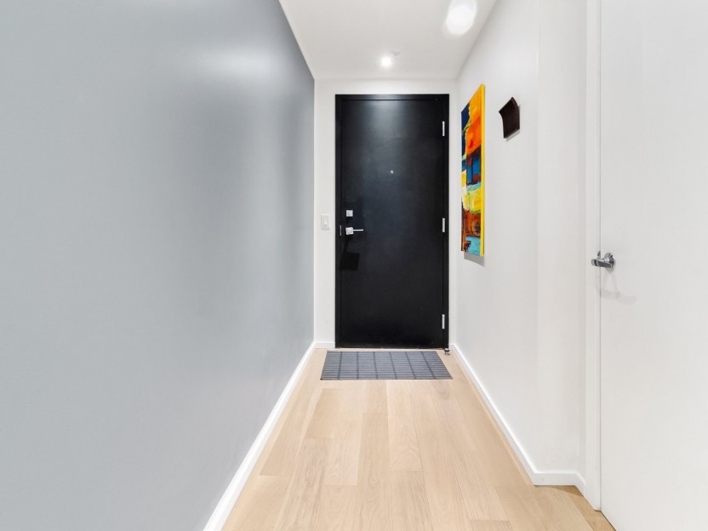
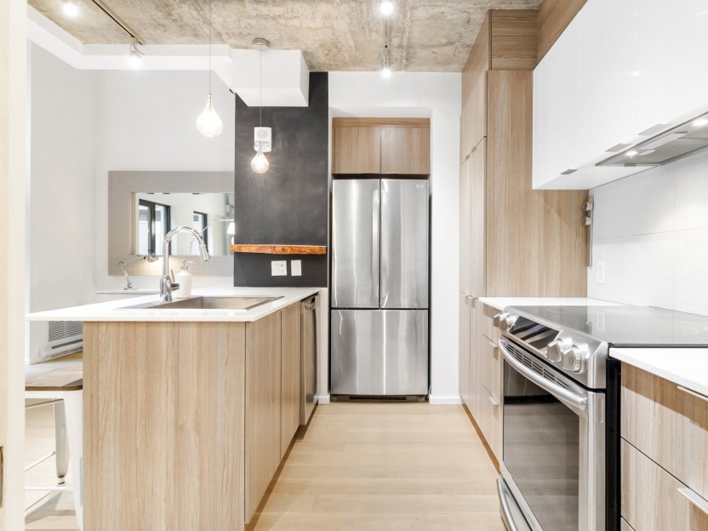
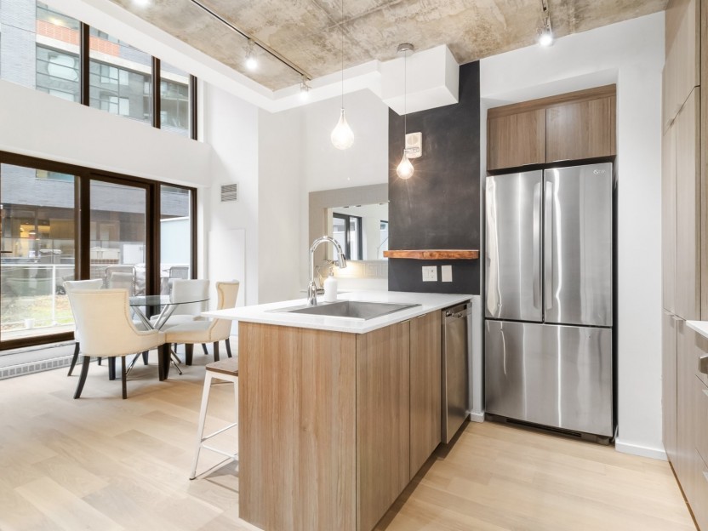
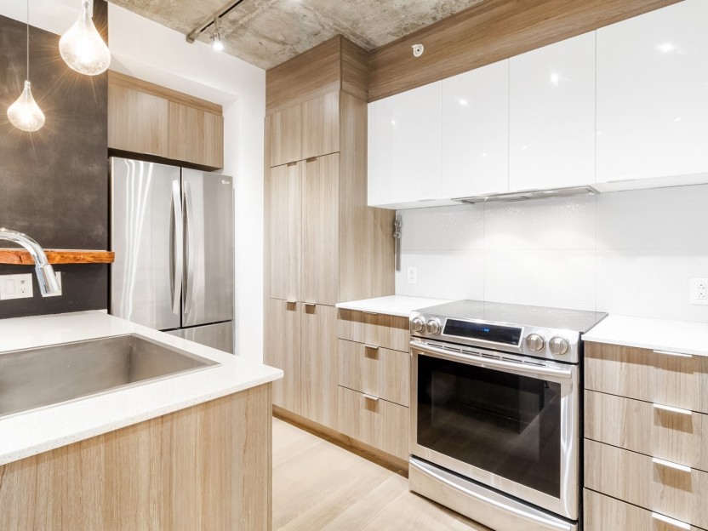
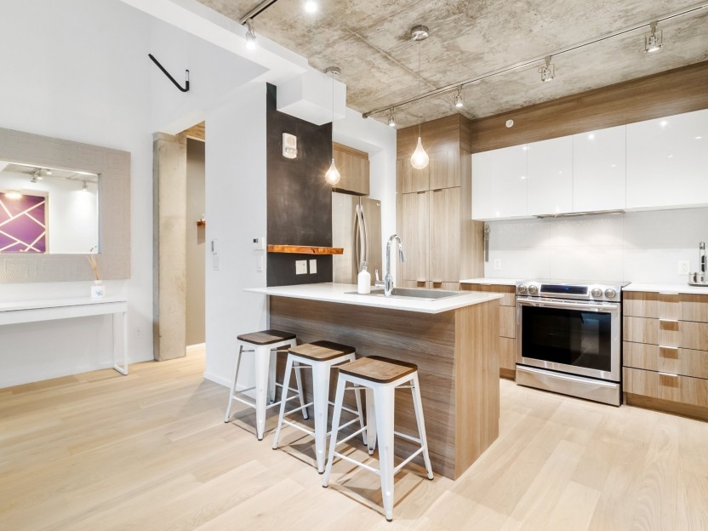
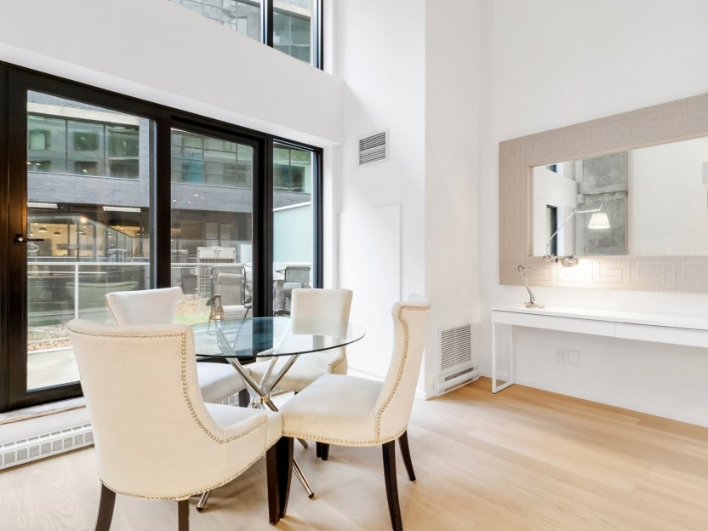
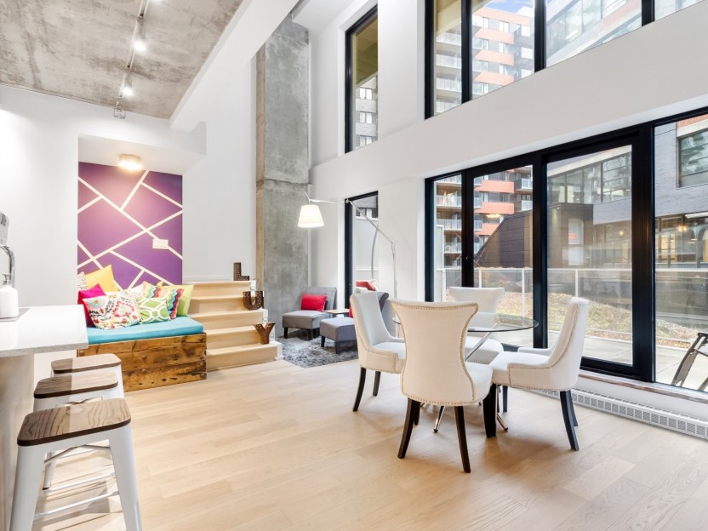
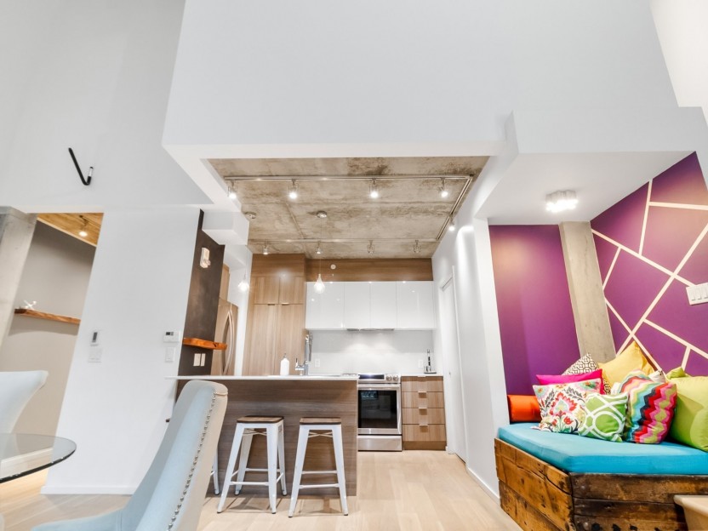
1085 Rue Smith, #303
Découvrez le luxe urbain à Griffintown avec ce rare condo sur deux niveaux alliant élégance moderne et commodité. Doté d'une chambre en mez...
-
Bedrooms
1
-
Bathrooms
1
-
sqft
764
-
price
$544,000
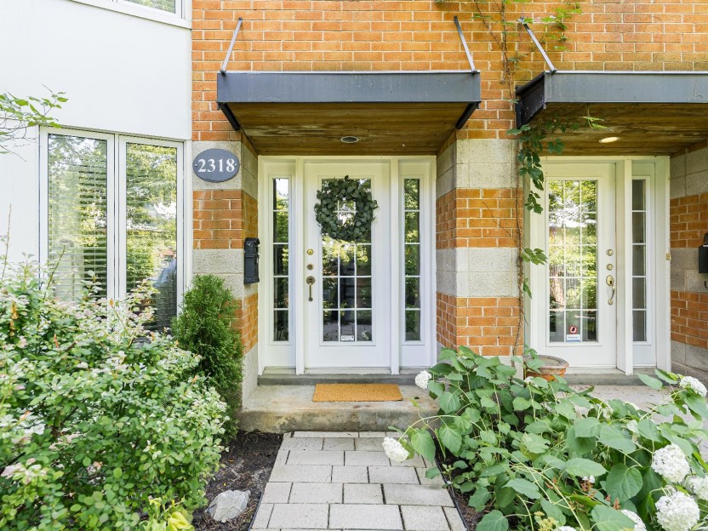
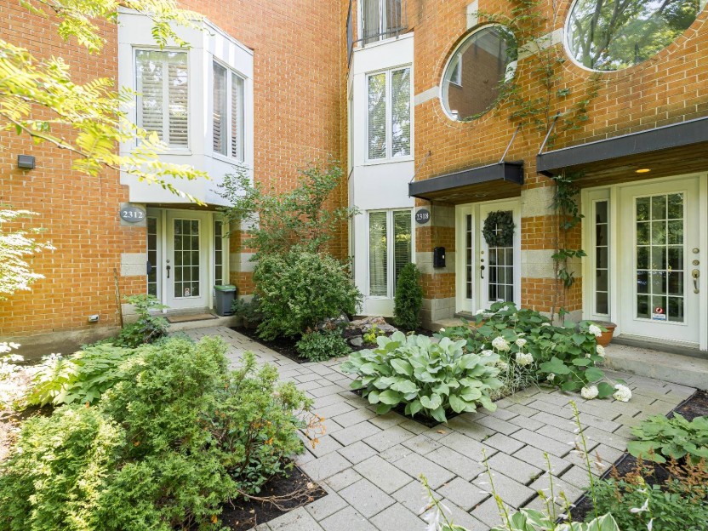
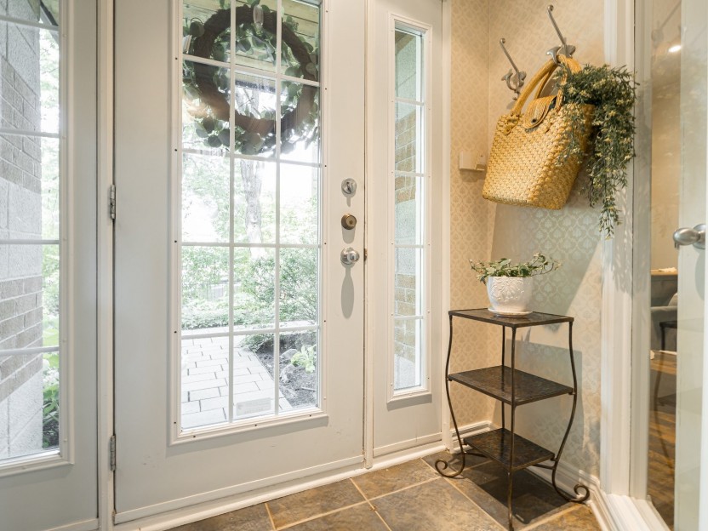
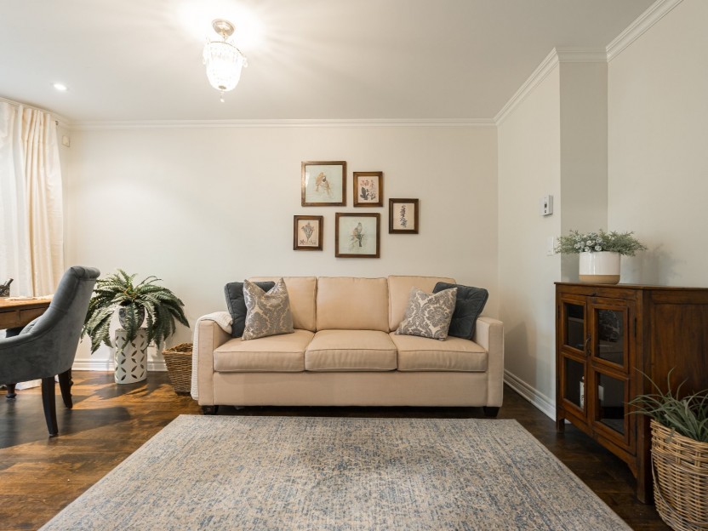
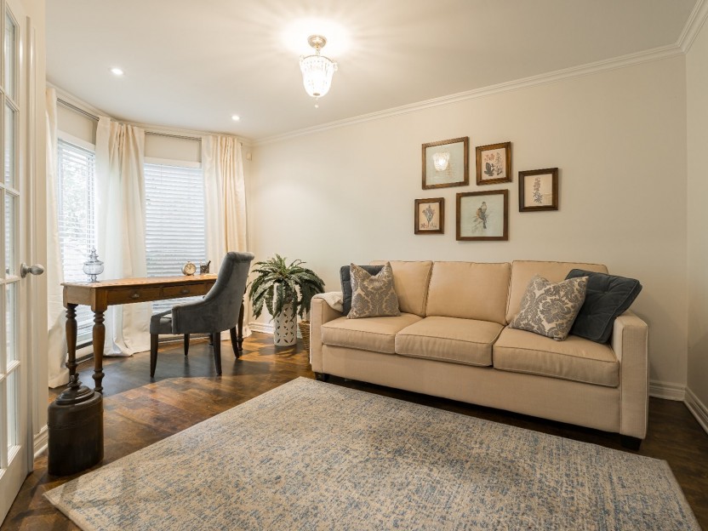
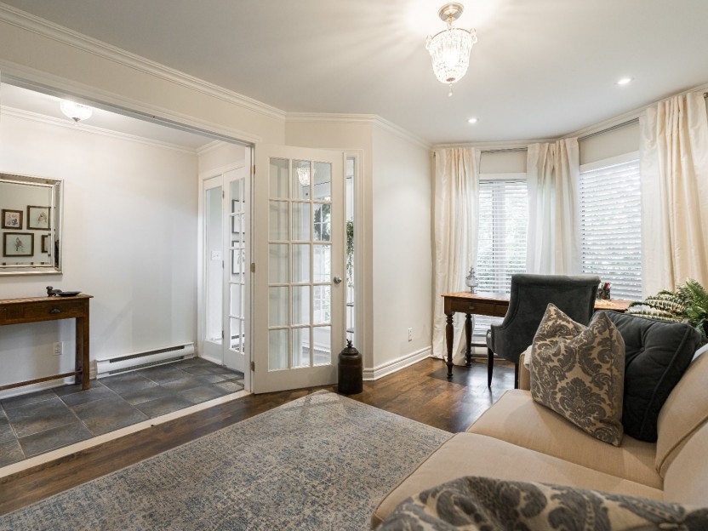
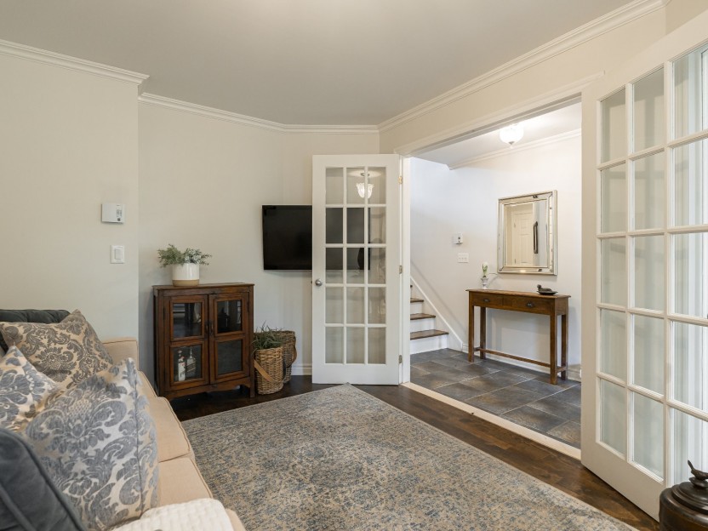
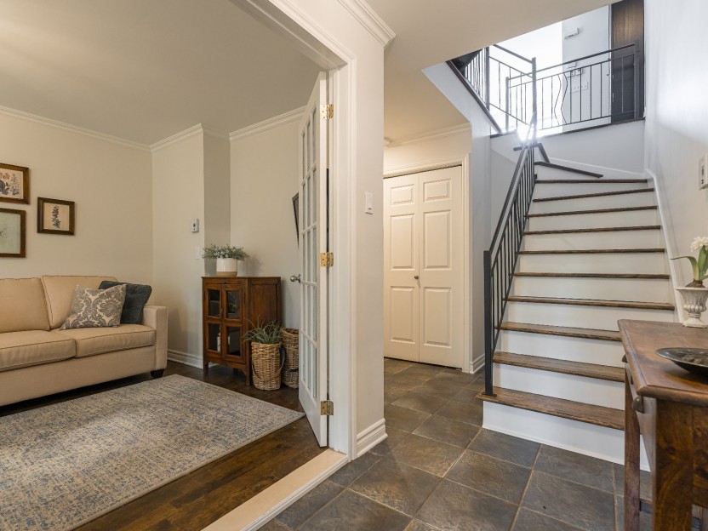
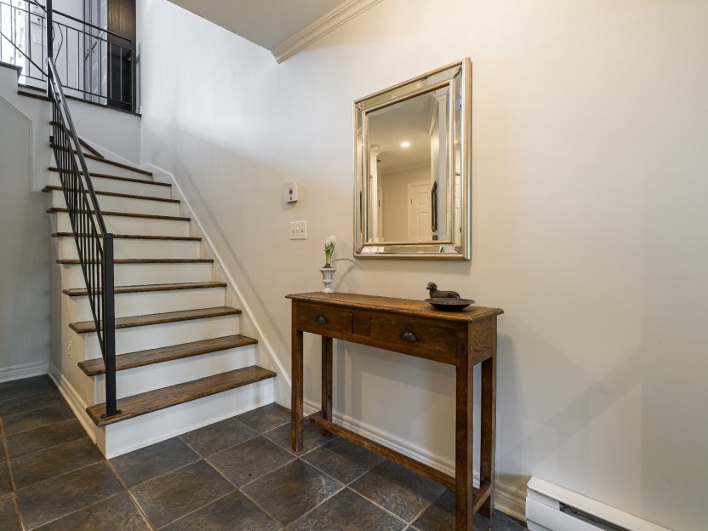
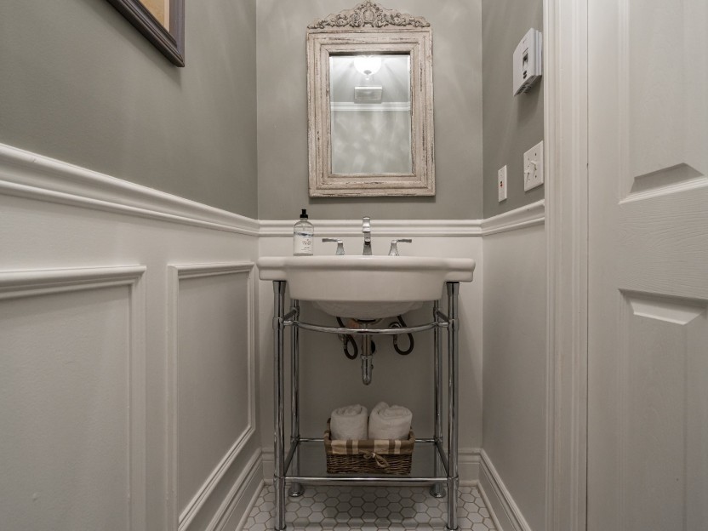
2318 Rue Ste-Cunégonde
Alliant le luxe à l'effervescence de la vie urbaine, cette maison de ville sophistiquée vous place à quelques pas des meilleurs restaurants,...
-
Bedrooms
3
-
Bathrooms
1 + 1
-
sqft
2055
-
price
$1,575,000
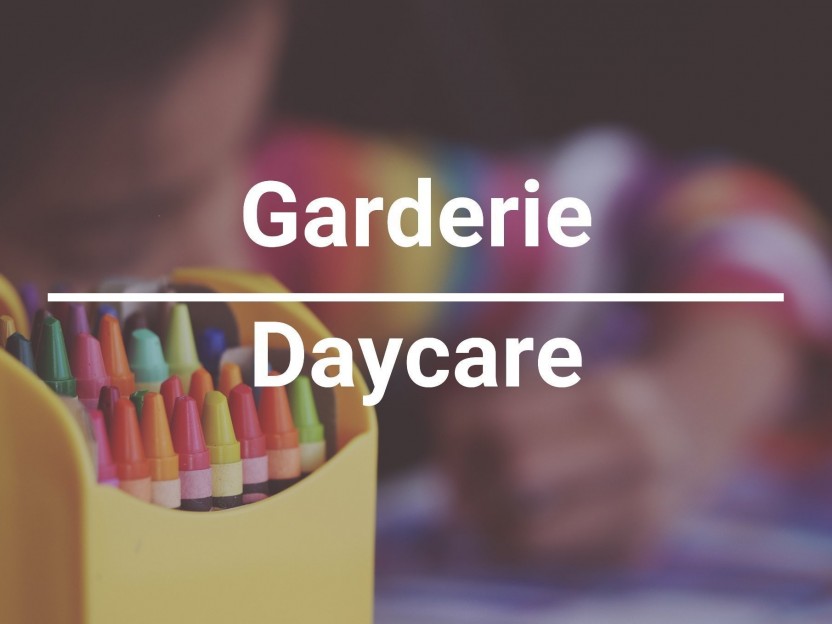
Rue Non Disponible-Unavailabl...
Permis privés non subventionné Valide pour 80 places qui incluent des espaces pour 18 mois et plus et les bébés. La vente d'actions inclus:...
-
price
$1,000,000

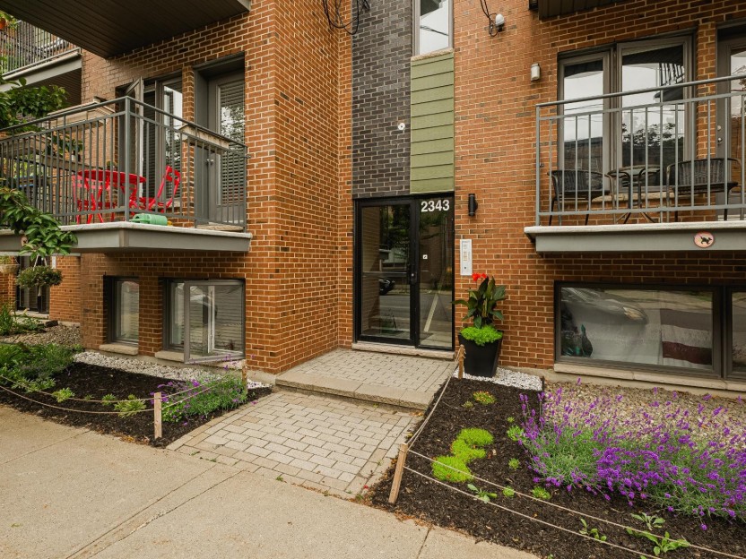
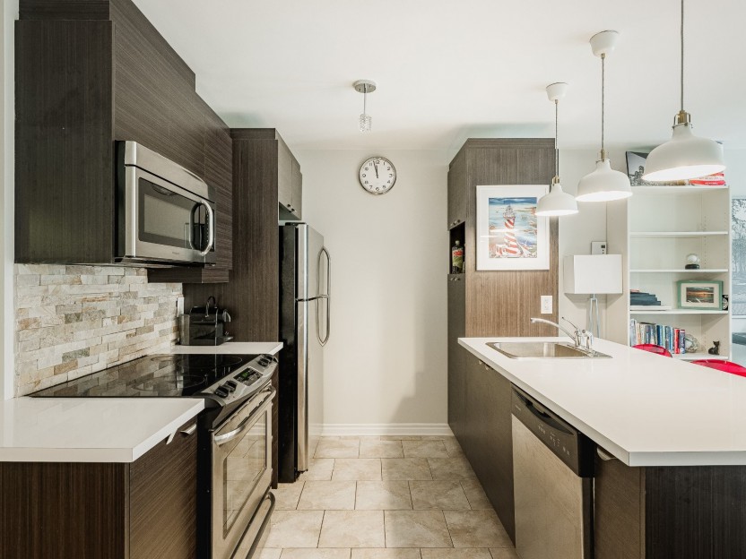
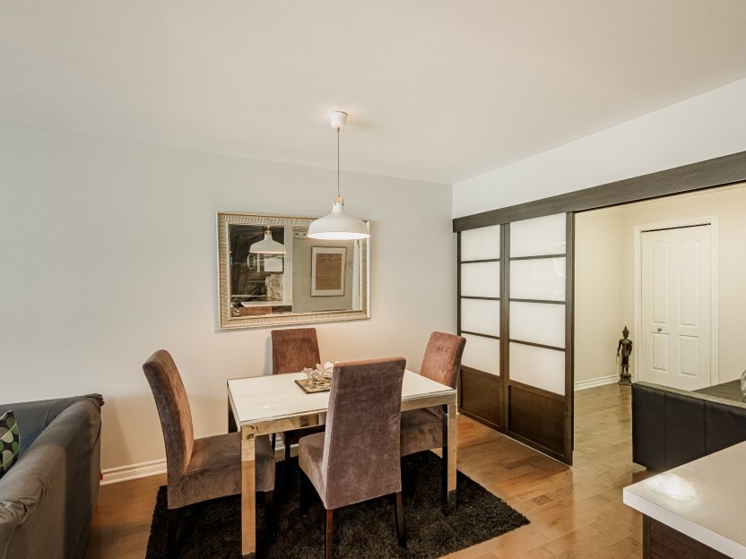
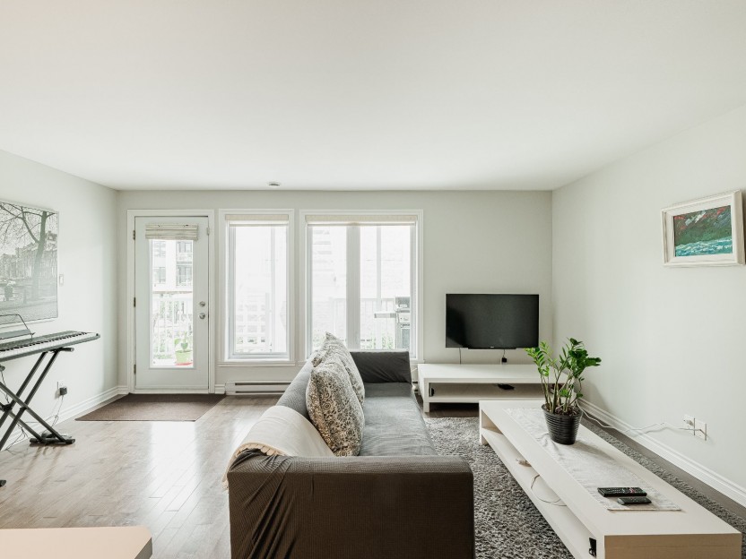
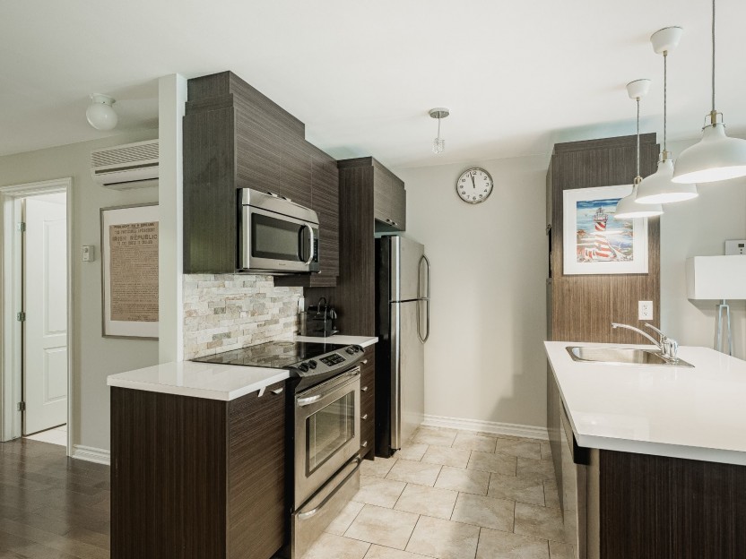
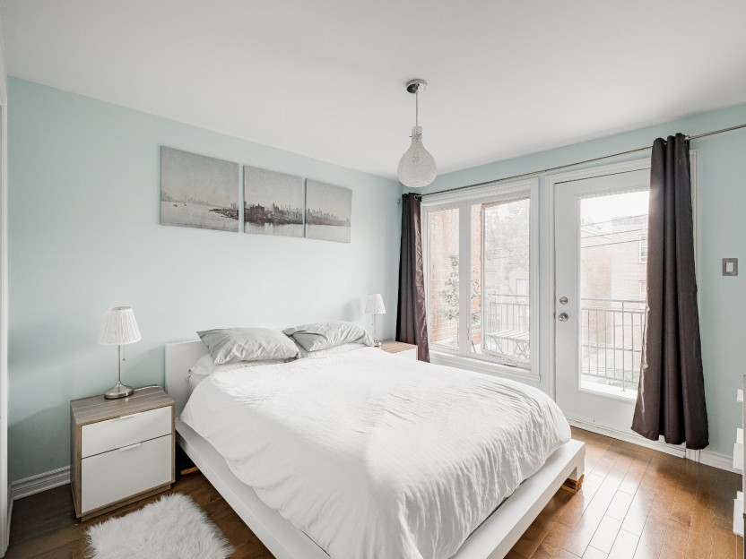
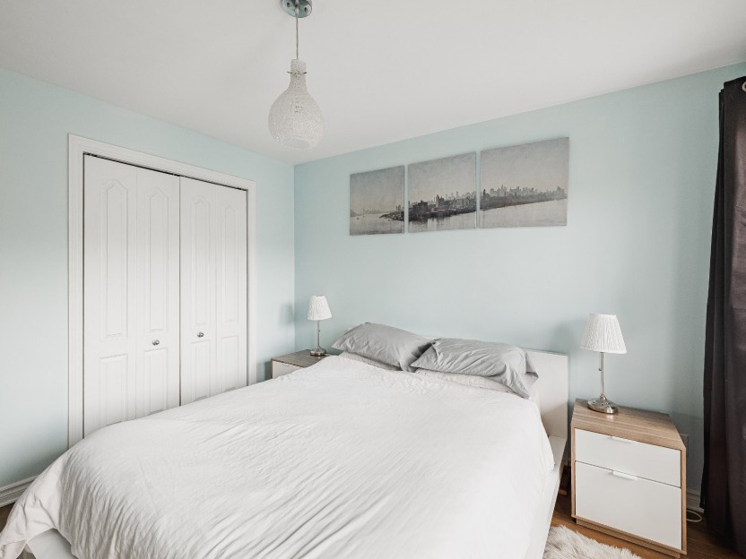
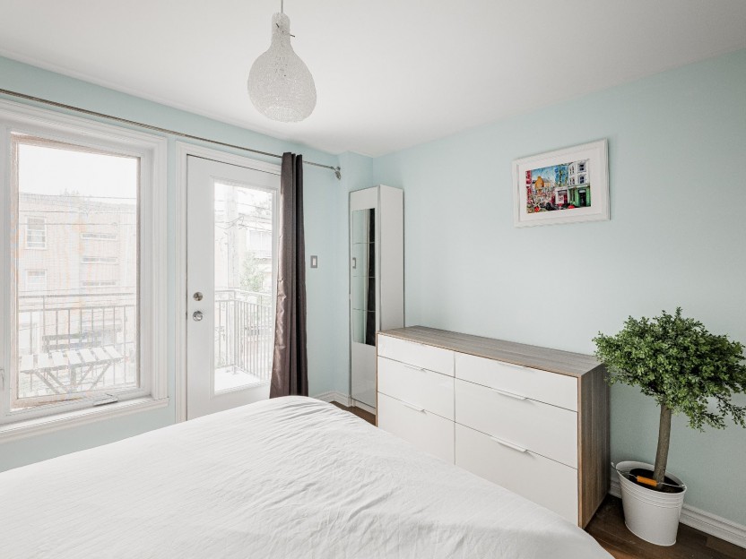
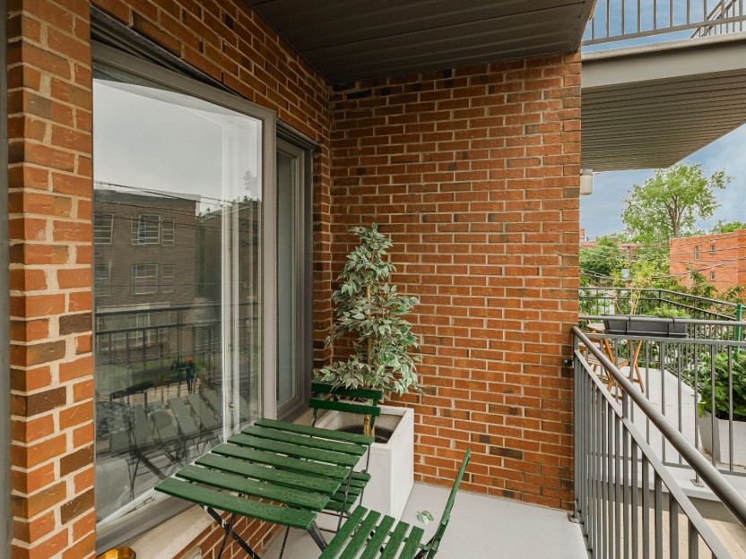
2343 Rue Augustin-Cantin, #202
Condo moderne 2 chambres à Pointe-Saint-Charles avec terrasse privée sur le toit, 2 balcons, stationnement et climatisation. Aire de vie ouv...
-
Bedrooms
2
-
Bathrooms
1
-
sqft
770
-
price
$549,000
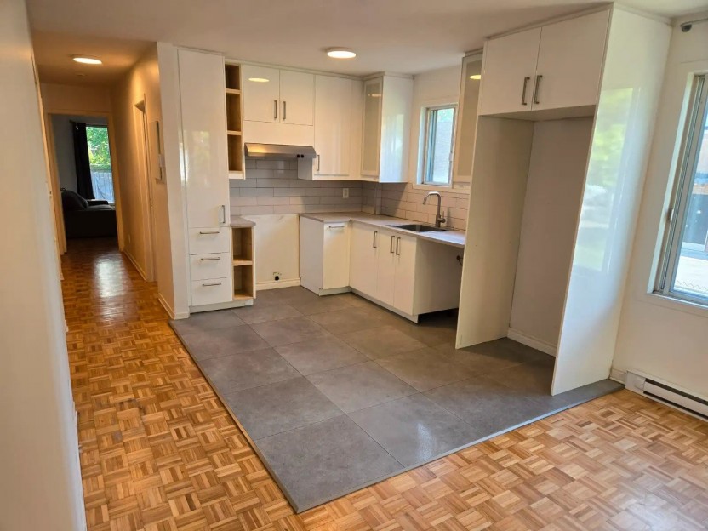
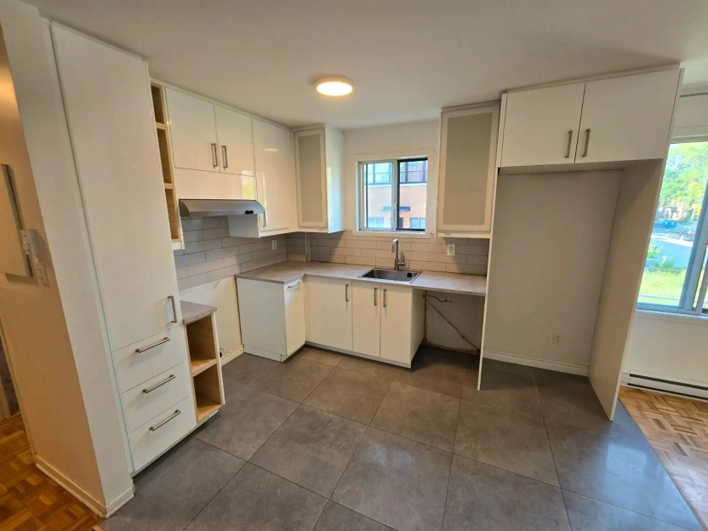
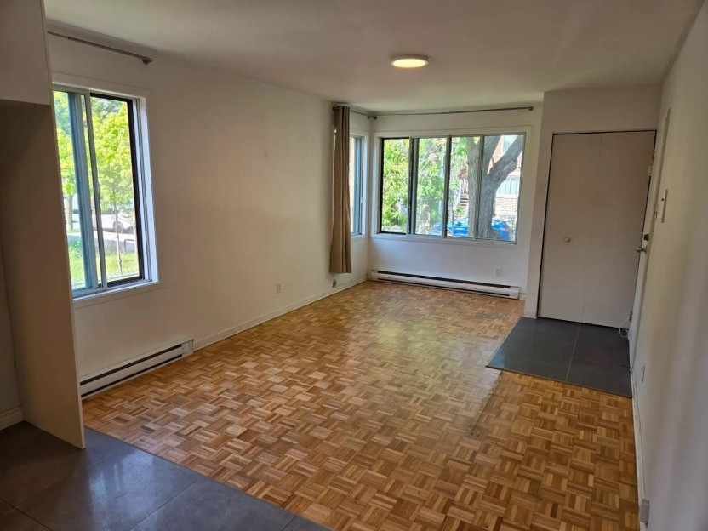
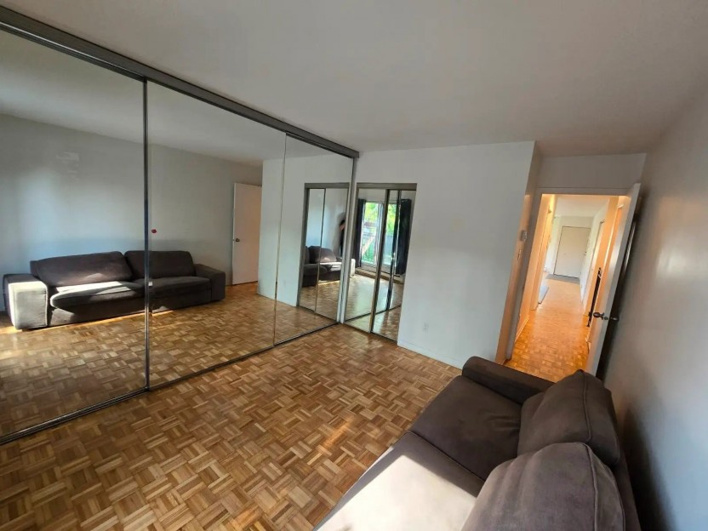
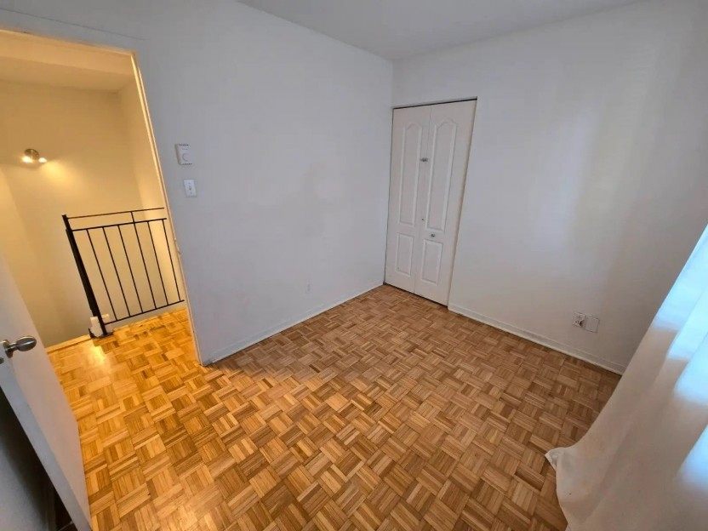
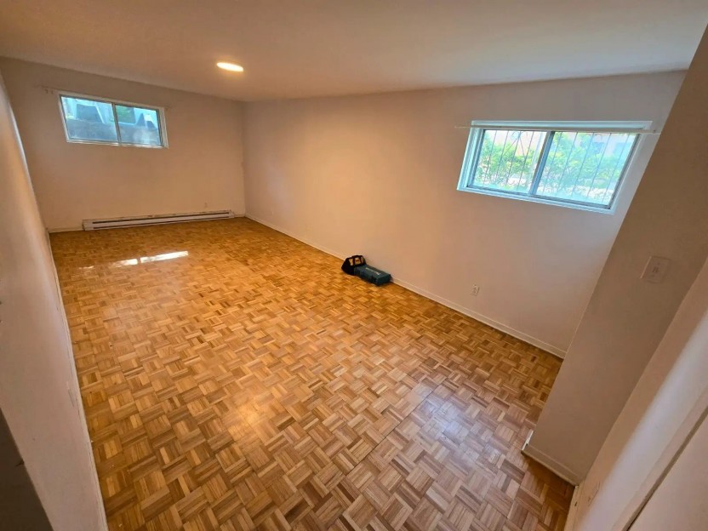
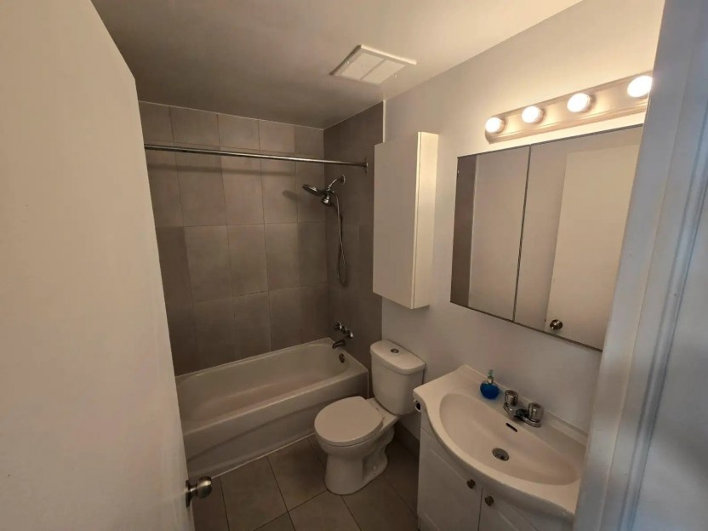
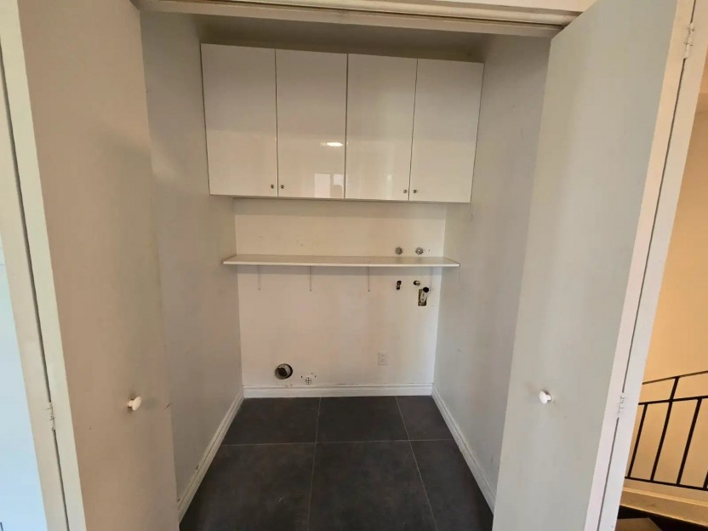
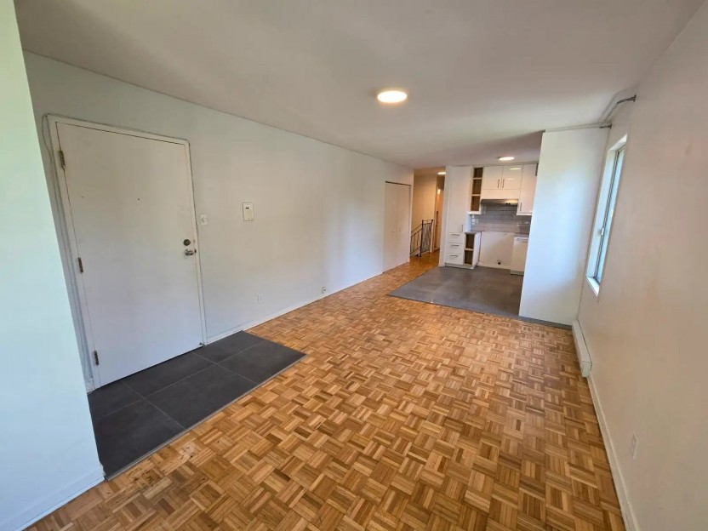
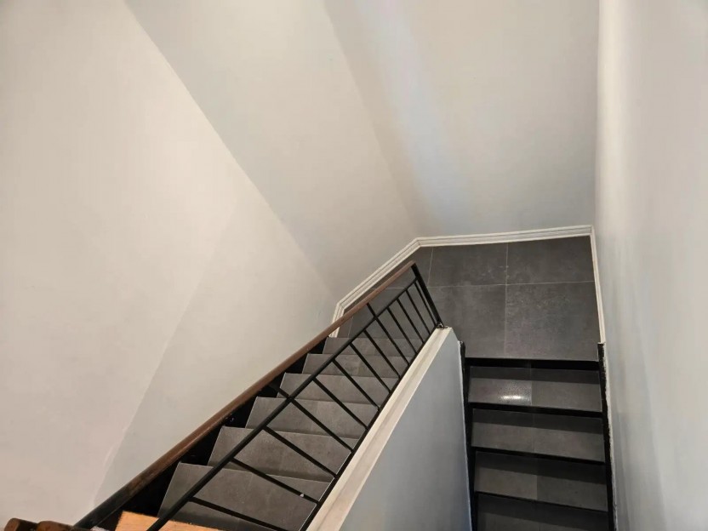
6101-6105 Rue Beaulieu, #2
Superbe appartement sur 2 niveaux, situé dans le secteur paisible et verdoyant de Ville-Émard, reconnu pour ses rues bordées d'arbres et sa...
-
Bedrooms
3
-
Bathrooms
1
-
sqft
1200
-
price
$1,950 / M
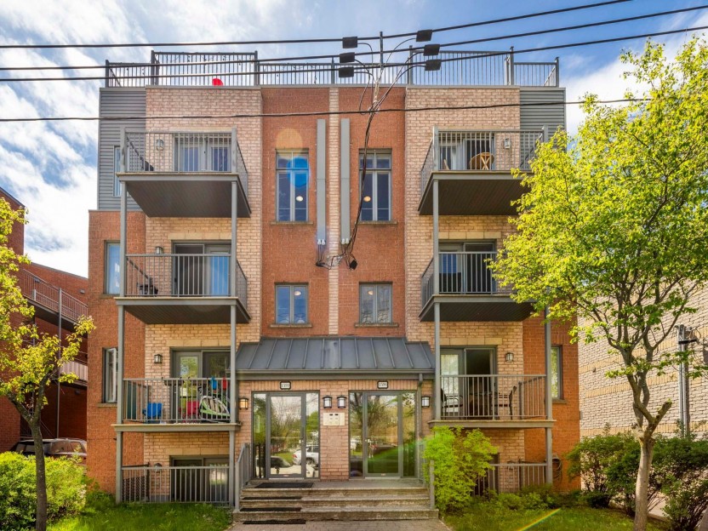
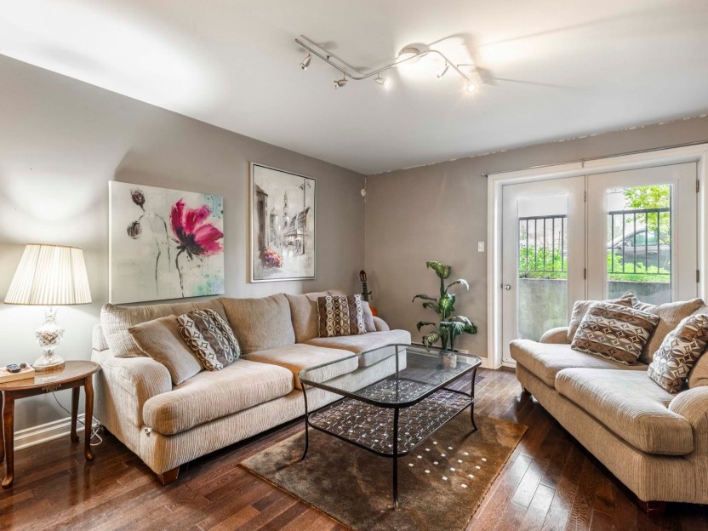
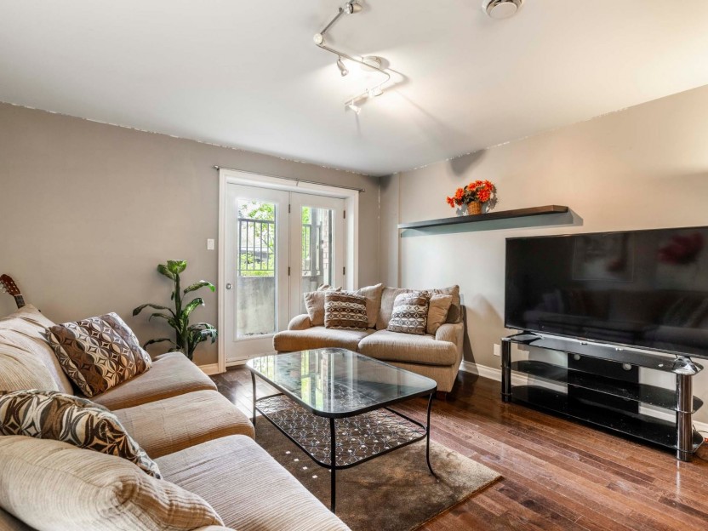
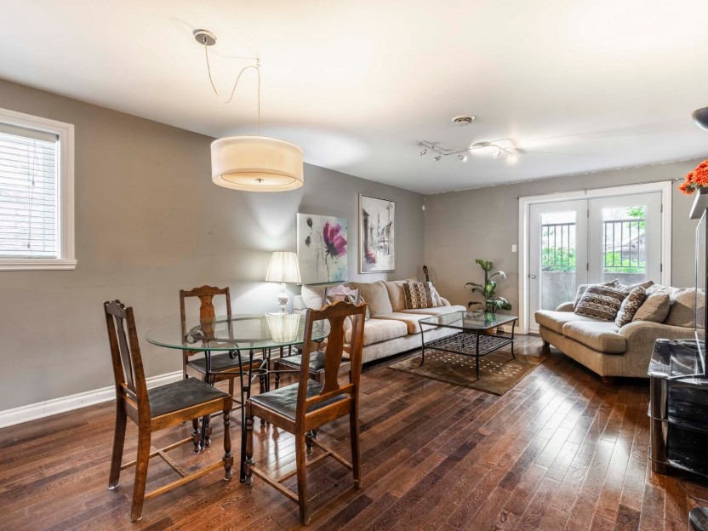
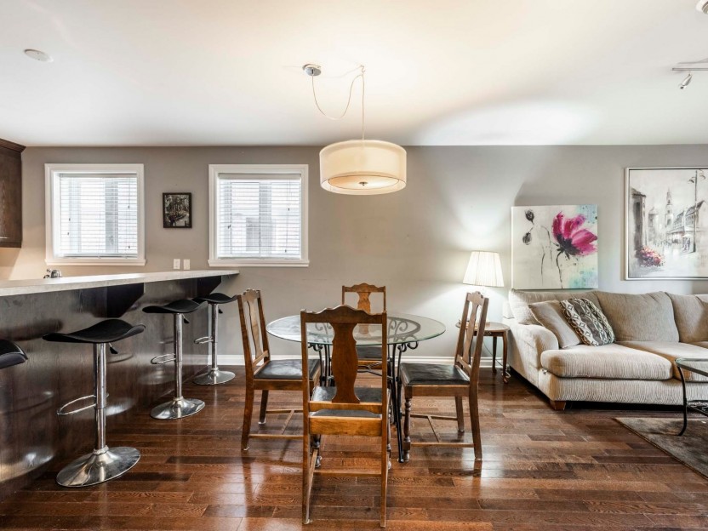
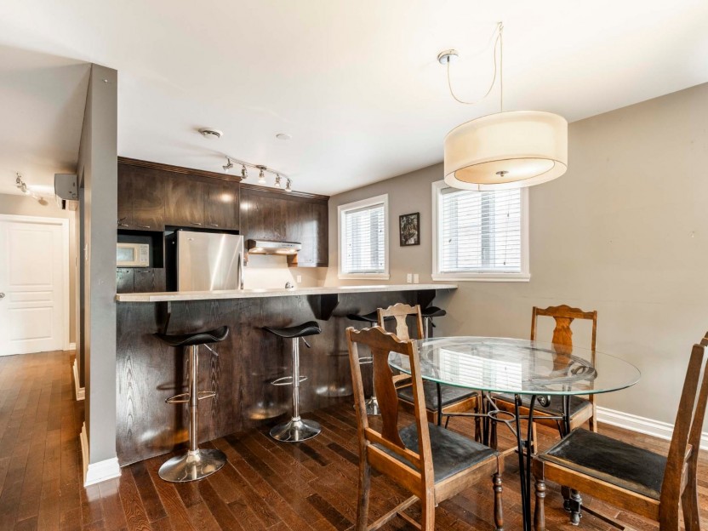
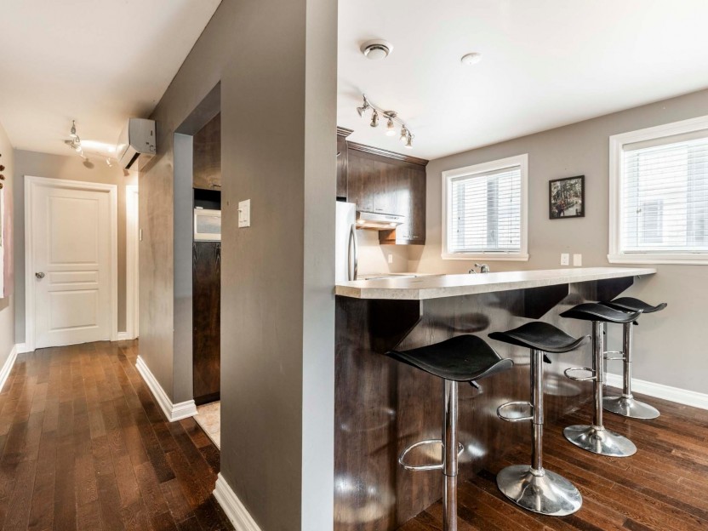
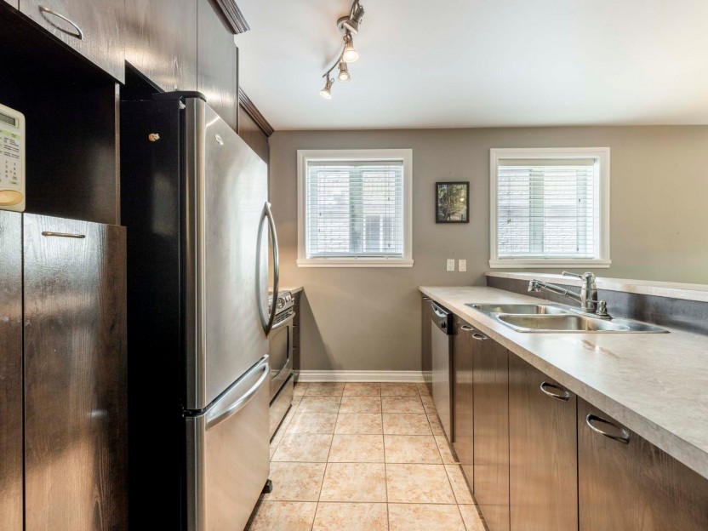
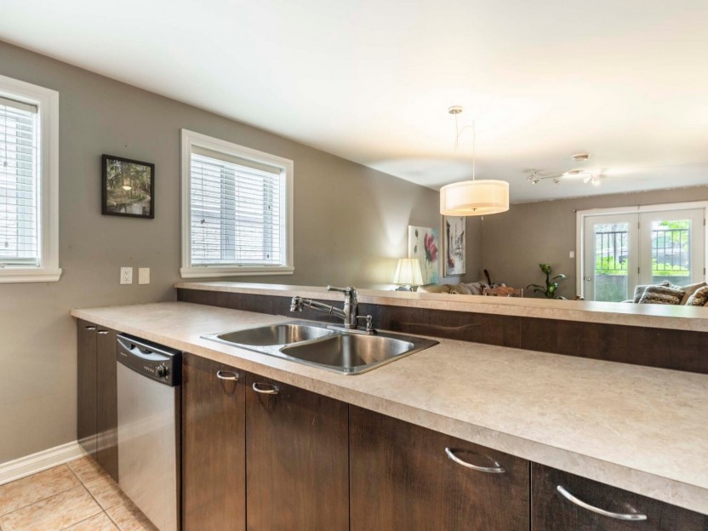
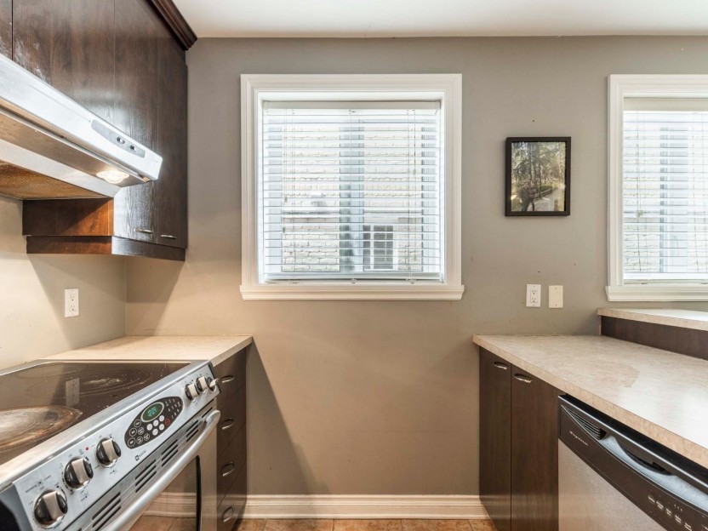
1596 Rue D'Arcy-McGee, #1
Charmant condo de 2 chambres situé en face d'un grand parc et à quelques pas du canal! Comprend une salle de bain avec baignoire et douche s...
-
Bedrooms
0 + 2
-
Bathrooms
1
-
sqft
885
-
price
$399,000
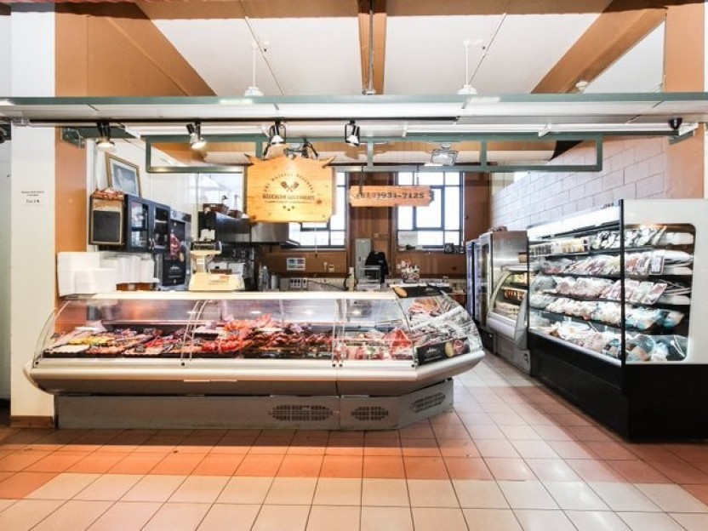
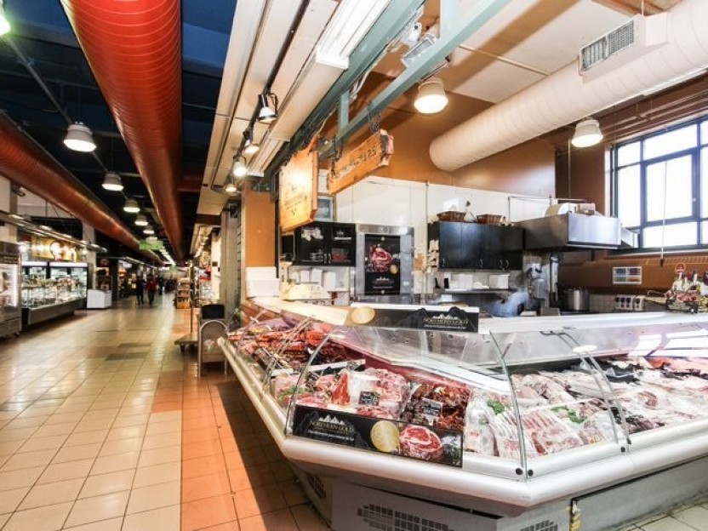
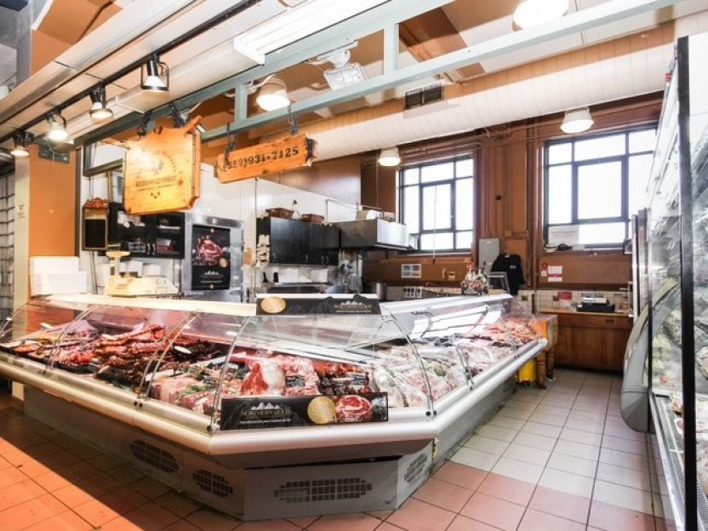
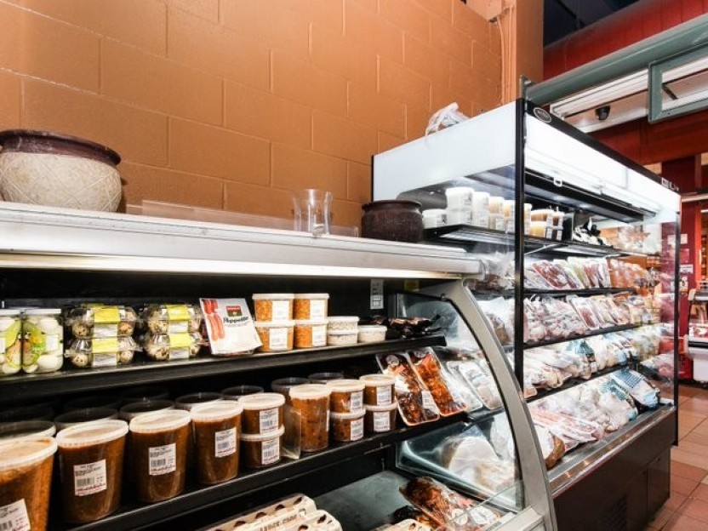
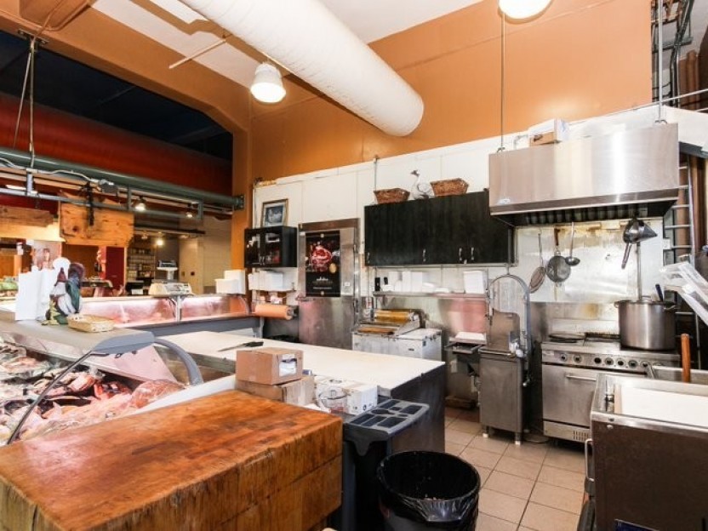
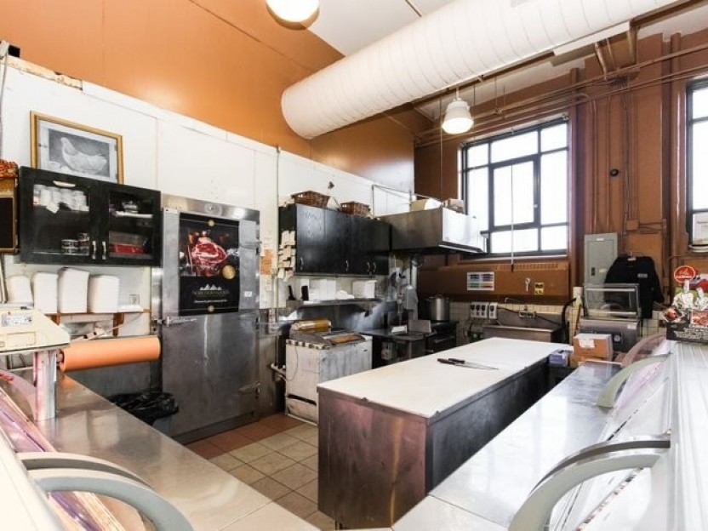
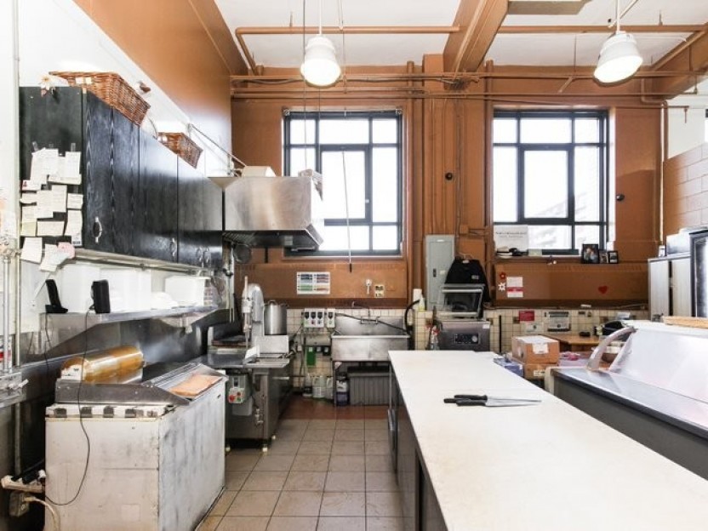
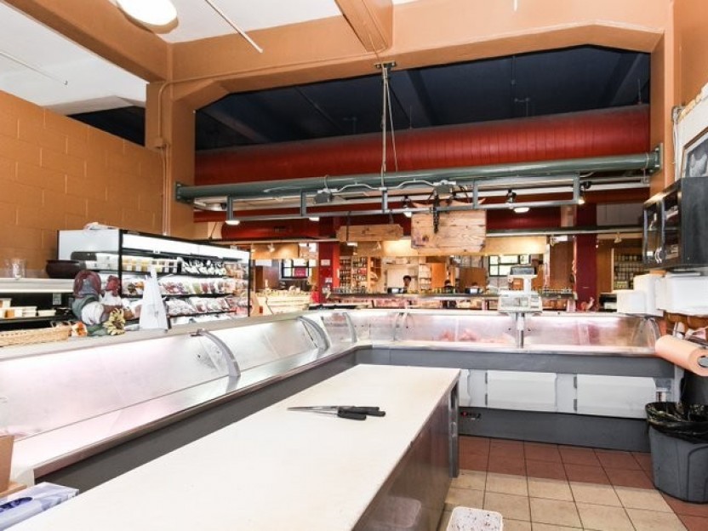
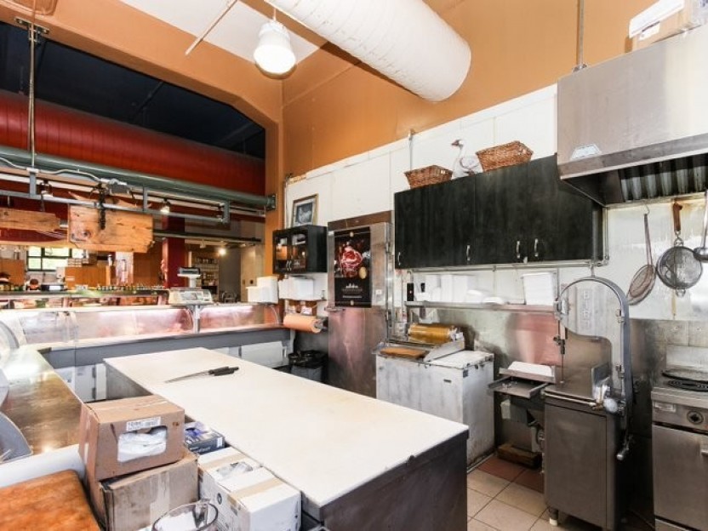
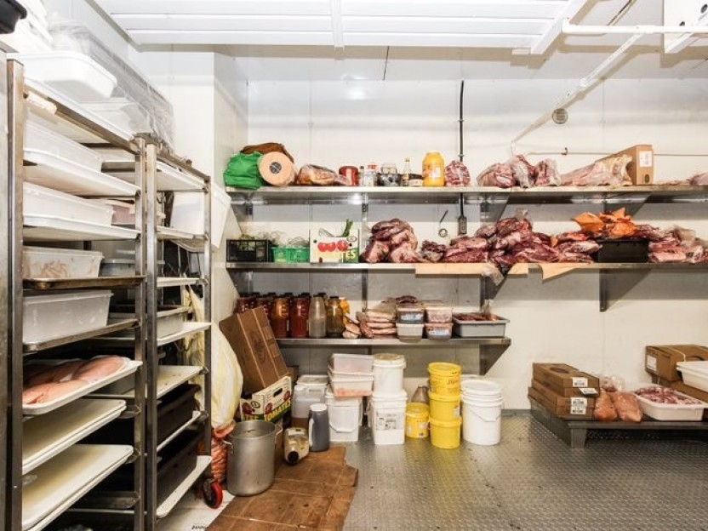
138 Av. Atwater
Boucherie les 2 frères au Marché Atwater Opportunité d'acquérir une boucherie bien établie avec un chiffre d'affaires d'environ 1,2 millio...
-
sqft
670
-
price
$749,000+GST/QST
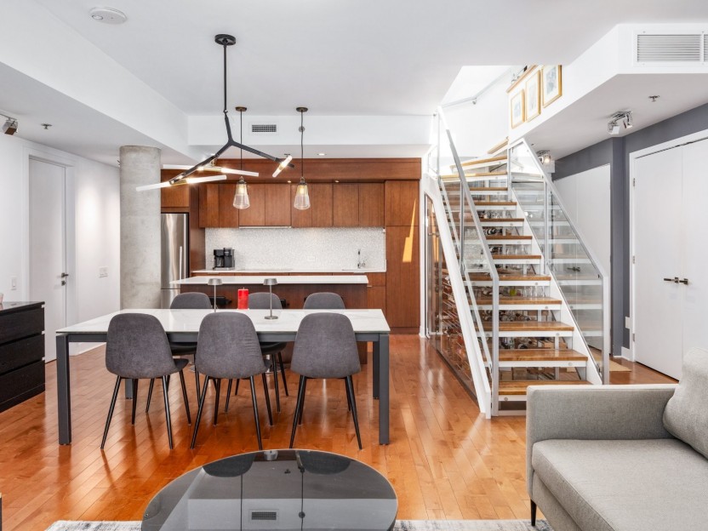
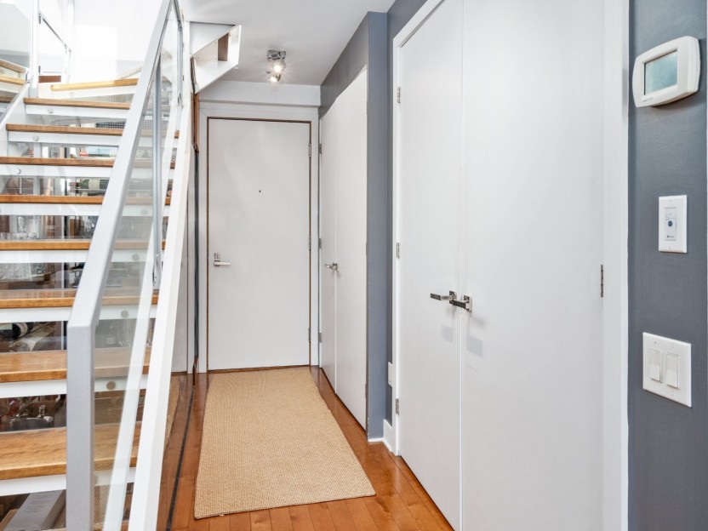
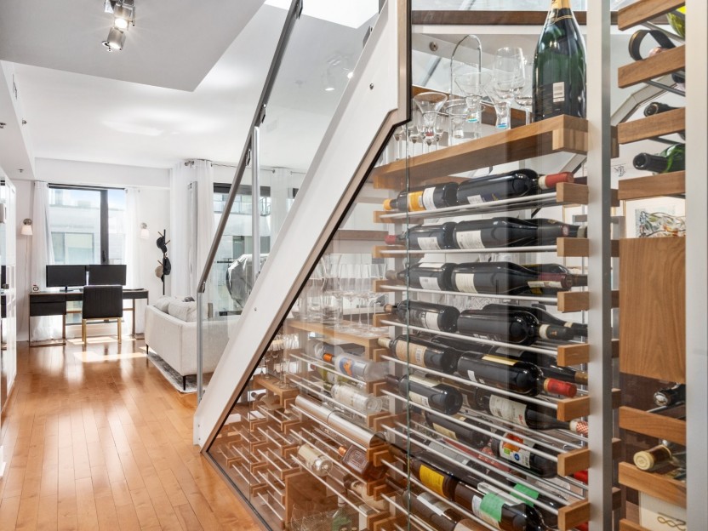
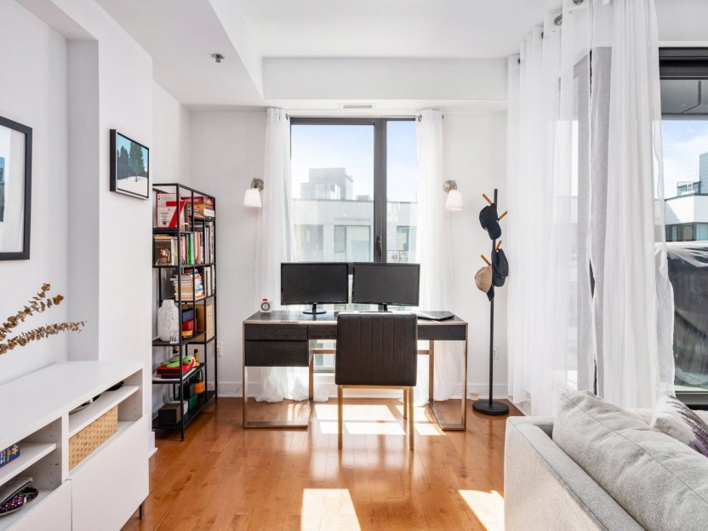
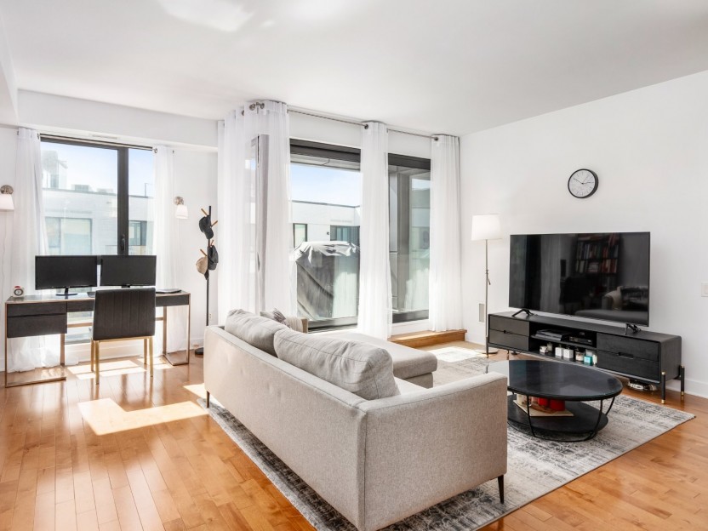
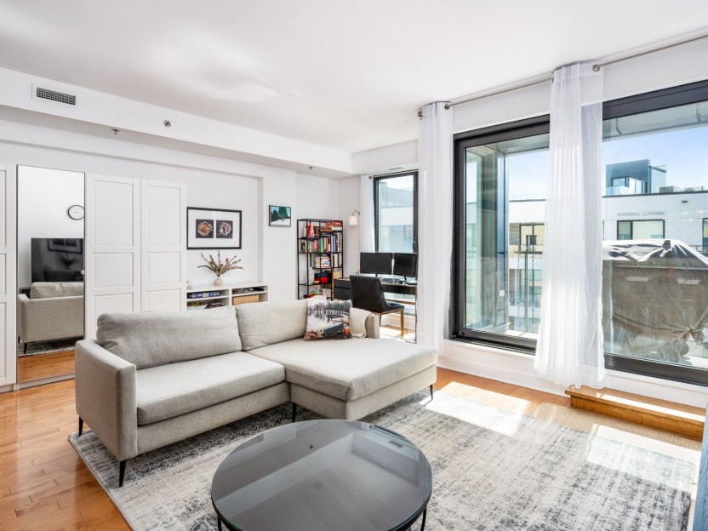
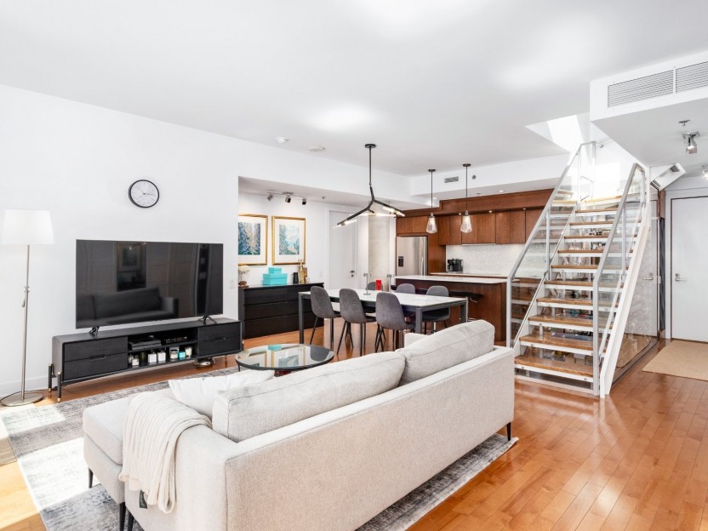
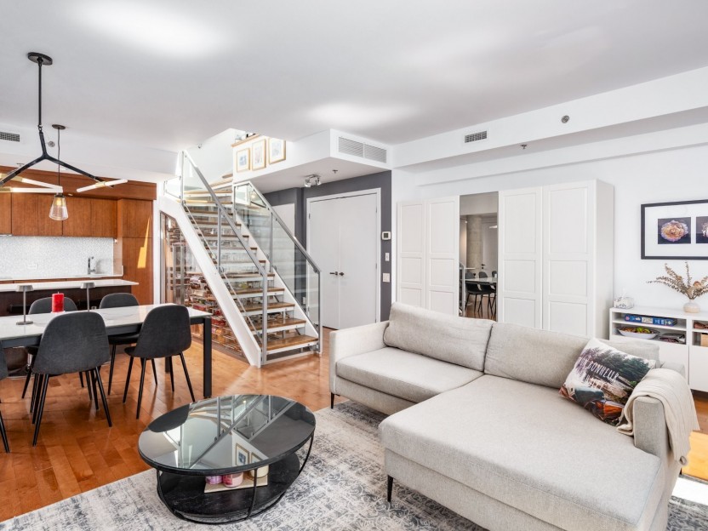
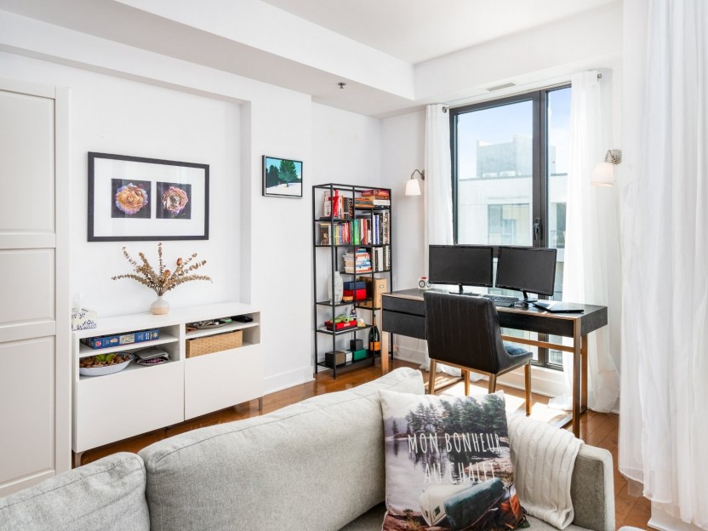
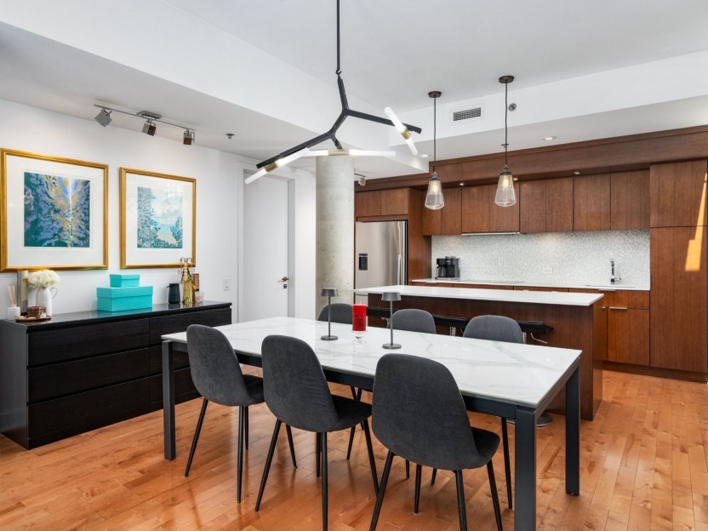
1548 Rue des Bassins, #PH809
Rare sur le marché! Ce penthouse exceptionnel sur deux étages est situé dans le prestigieux projet des Bassins du Havre, au coeur de Griffin...
-
Bedrooms
2
-
Bathrooms
2
-
sqft
1192
-
price
$905,000


