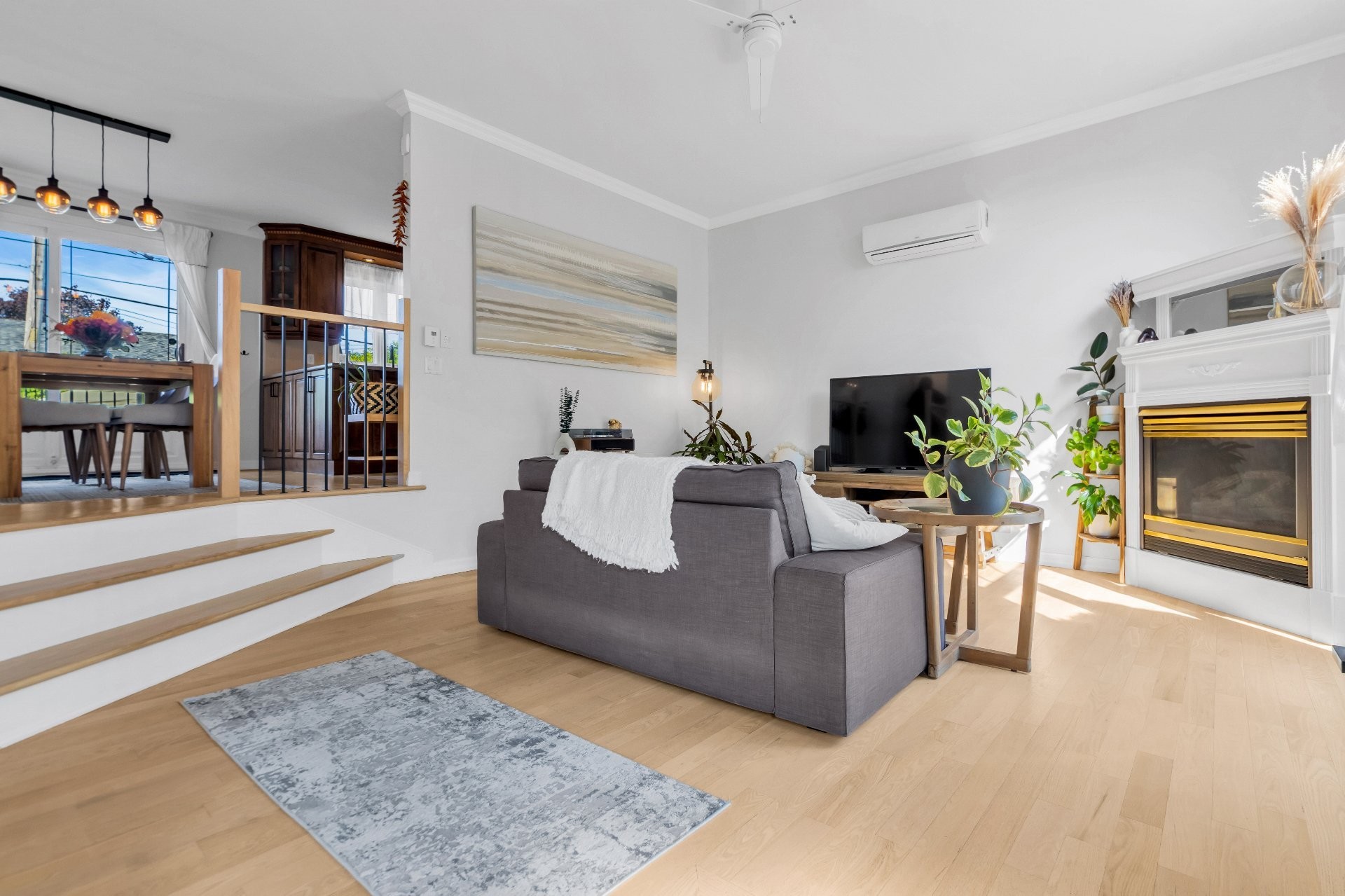
26 PHOTOS
Mercier - Centris® No. 20786012
699 Rue de Lorraine
-
2 + 2
Bedrooms -
2
Bathrooms -
$579,000
price
Featuring: beautifully renovated 4-Bedroom home with cathedral ceilings and private backyard. This stunning home offers a blend of modern upgrades and timeless elegance, highlighted by soaring cathedral ceilings and a spacious, thoughtfully landscaped backyard. Fully renovated by an RBQ-certified contractor, this home is ready for you to move in and enjoy! This home is truly a gem, offering space, comfort, and privacy in a beautifully renovated package. Contact us today to schedule a property visit!
Additional Details
Featuring: beautifully renovated 4
-Bedroom home with cathedral ceilings and private backyard.
This stunning home offers a blend of modern upgrades and timeless elegance, highlighted by soaring cathedral ceilings and a spacious, thoughtfully landscaped backyard. Fully renovated by an RBQ-certified contractor, this home is ready for you to move in and enjoy!
Key Features and Renovations:
4 Bedrooms: Two bright and airy bedrooms on the ground floor, and two newly added bedrooms in the basement, perfect for family, guests, or a home office.2 Full Bathrooms: Both full bathrooms have been completely renovated (2020), featuring new showers, ceramic tiles, vanities, modern faucets, and high-end finishes. New Composite Deck (2022): this low-maintenance deck is ideal for outdoor entertaining or relaxing.
Manicured Backyard: The backyard is beautifully landscaped with tall hedges surrounding the property, creating a serene, private oasis for your family to enjoy.
Upgraded Thermostats (2020): All thermostats were updated to electric models for improved energy efficiency and comfort.
Additional Basement Upgrades (2020): A new bathroom with updated plumbing, a laundry area, and floating floors have been added, along with a vapour barrier in the cold room for added insulation.
This home is truly a gem, offering space, comfort, and privacy in a beautifully renovated package.
Contact us today to schedule a property visit!
Included in the sale
Fridge, stove, washer, dryer, dishwasher, all curtains and rods.
Location
Room Details
| Room | Level | Dimensions | Flooring | Description |
|---|---|---|---|---|
| Kitchen | Ground floor | 11.4x9.2 P | Ceramic tiles | |
| Dining room | Ground floor | 10.4x11.3 P | Wood | |
| Living room | Ground floor | 15.1x19.0 P | Wood | |
| Hallway | Ground floor | 6.7x4.10 P | Wood | |
| Master bedroom | Ground floor | 13.7x12.8 P | Wood | |
| Bedroom | Ground floor | 13.8x9.5 P | Wood | |
| Bathroom | Ground floor | 5.8x13.3 P | Ceramic tiles | |
| Family room | Basement | 12.2x8.8 P | Floating floor | |
| Bedroom | Basement | 12x12.0 P | Floating floor | |
| Bedroom | Basement | 10.0x10.0 P | Floating floor | |
| Bathroom | Basement | 7.5x7.0 P | Ceramic tiles | |
| Storage | Basement | 20.0x14.0 P | Other |
Assessment, taxes and other costs
- Municipal taxes $2,836
- School taxes $253
- Municipal Building Evaluation $196,900
- Municipal Land Evaluation $104,300
- Total Municipal Evaluation $301,200
- Evaluation Year 2022
Building details and property interior
- Carport Attached
- Driveway Double width or more
- Water supply Municipality
- Heating energy Electricity, Propane
- Foundation Poured concrete
- Hearth stove Gaz fireplace
- Siding Aluminum, Brick
- Basement 6 feet and over, Finished basement
- Parking Carport, Outdoor
- Sewage system Municipal sewer
- Landscaping Land / Yard lined with hedges
- Roofing Asphalt shingles
- Zoning Residential





























