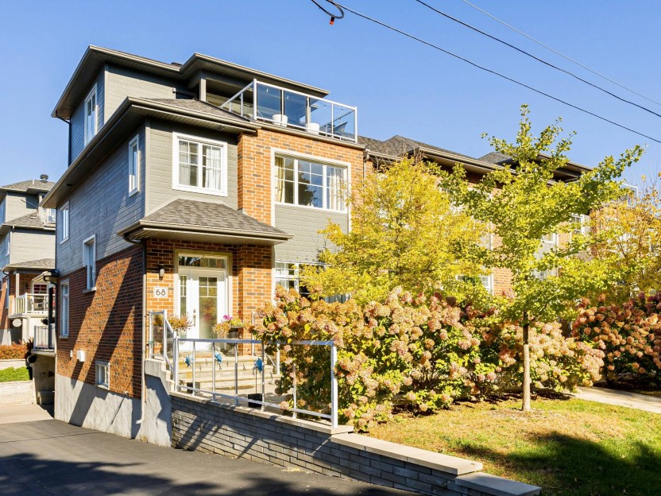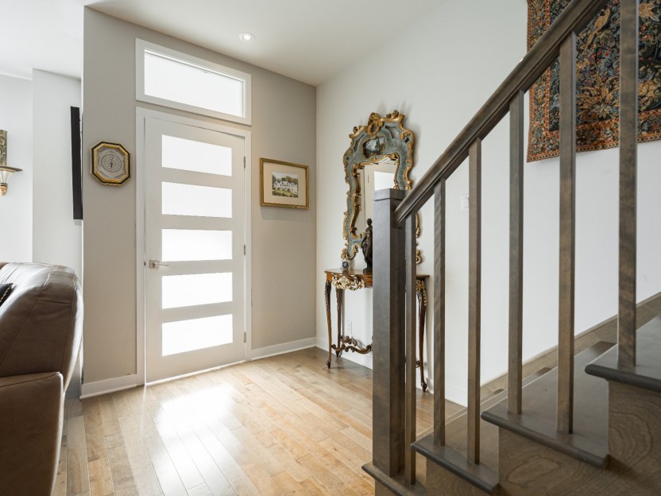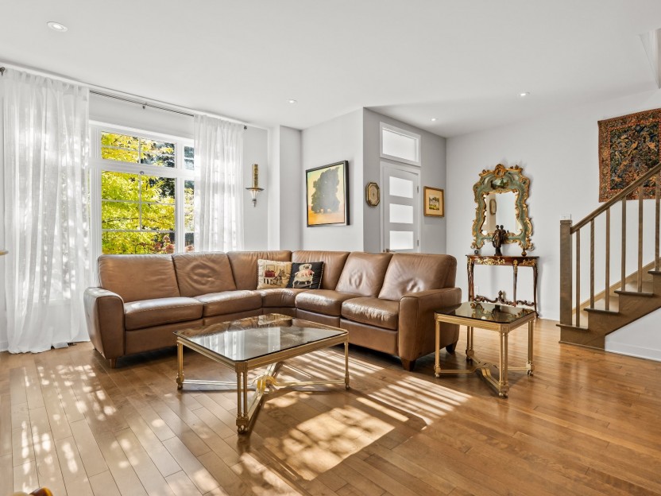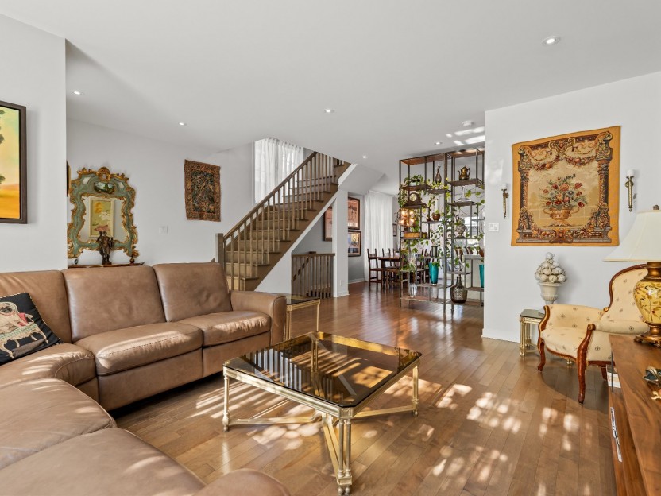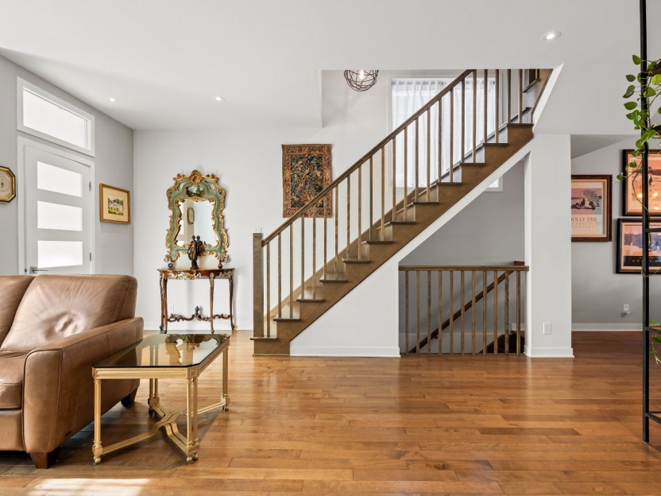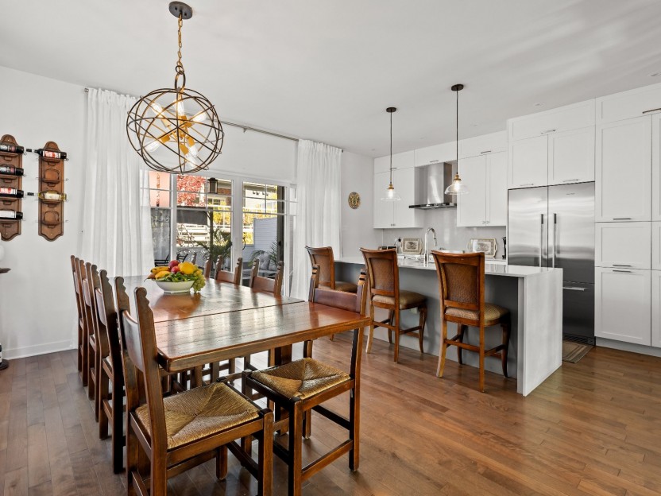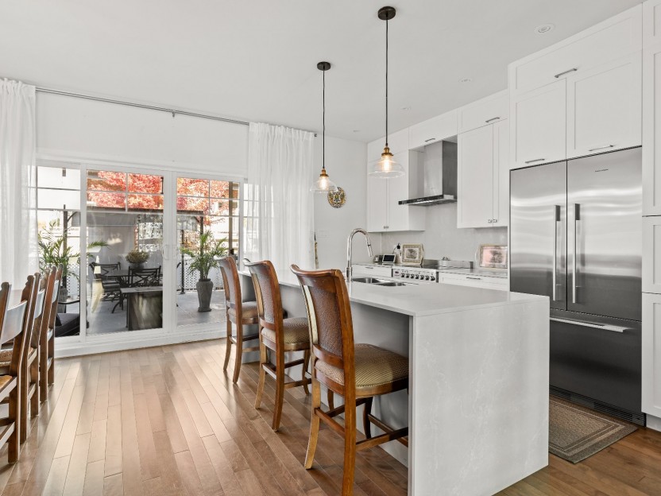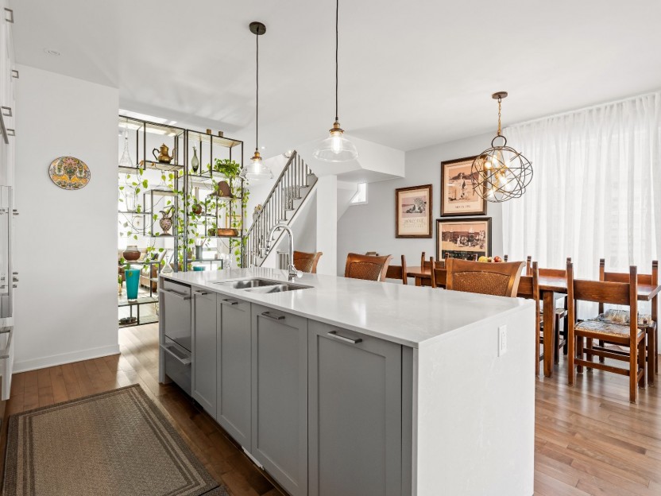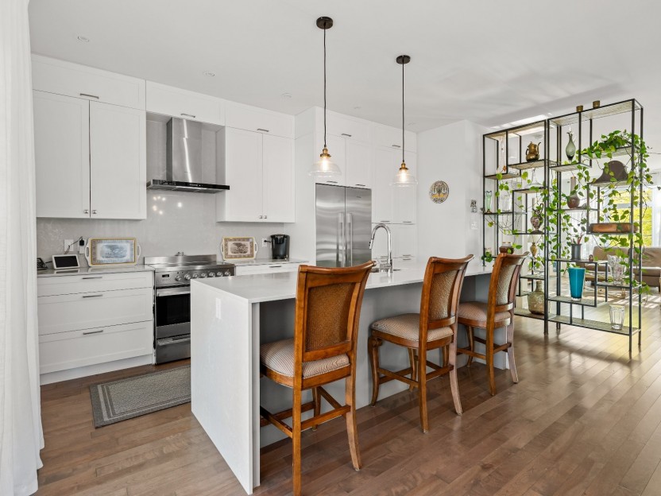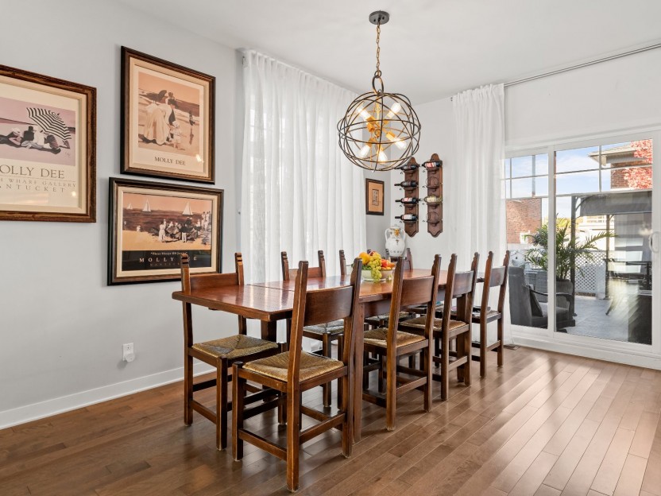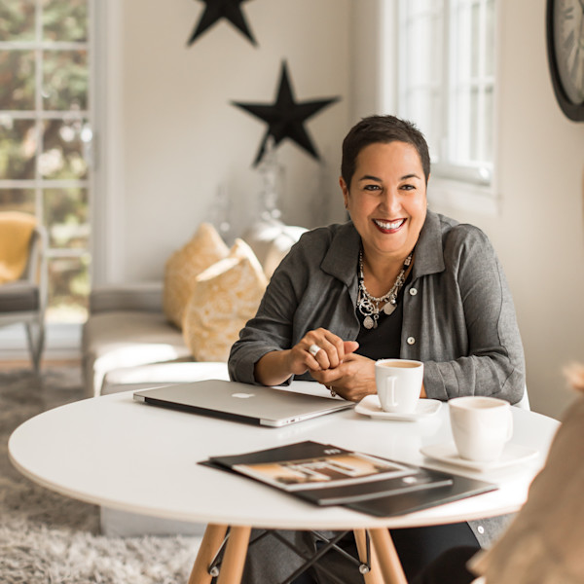
33 PHOTOS
Beaconsfield - Centris® No. 28547230
68 Prairie Drive
-
3
Bedrooms -
3 + 1
Bathrooms -
2013
sqft -
sold
price
2017 Jean Houde Townhome, featuring 3 bedrooms, 3 full bathrooms, 1 powder room and a double car garage, located in sought-after Beaconsfield South.
Additional Details
When you walk into this beautifully built Jean Houde Townhouse, you will encounter the living room, dining room, and kitchen in a spacious, open-plan design. The large island in the kitchen is ideal for meal preparation and entertaining alike. This beautiful home features hardwood floors throughout and large windows to let in the natural light from it's south western exposure.
The beautiful bright staircase leads you to the second floor of the townhouse which includes three bedrooms designed for comfort and privacy, with a clear zone for the primary suite and two additional bedrooms. The primary bedroom is spacious, offering plenty of room for a king-size bed, side tables, and a small seating area. It's designed to feel like a retreat, with large windows to let in natural light. Attached to the primary bedroom is a walk-in closet, an ensuite bathroom, featuring a built-in bathtub, a separate shower and a double vanity.
The mezzanine on the third floor is used as an additional living area, a library, or an additional family room. Off the mezzanine you have a beautiful south facing balcony filled with sunlight throughout the day.
This beautiful townhouse offers a balance of modern, open-concept design with a cozy and functional use of space, particularly with the mezzanine and the finished basement. Enjoy easy access to parks, schools, shopping centers, restaurants, and public transportation options, including the Beaconsfield train station. A must see!!
Neighbourhood public schools include:
St-Edmund ElementaryClearpoint Elementary (IB Program)École Primaire BeaconsfieldÉcole secondaire Félix-Leclerc Beaconsfield High SchoolJohn Abbott College
Private schools:
Académie Marie-ClaireKuper Academy
Included in the sale
Fisher Paykel Fridge, Stove and Dishwasher. Microwave, washer and dryer. Electric Wall Fireplace. All curtans except in the main bedroom.
Excluded in the sale
Curtains in Main Bedroom.
Location
Payment Calculator
Room Details
| Room | Level | Dimensions | Flooring | Description |
|---|---|---|---|---|
| Living room | Ground floor | 23.0x13.7 P | Wood | |
| Dining room | Ground floor | 14.11x10.6 P | Wood | |
| Kitchen | Ground floor | 14.11x8.7 P | Wood | |
| Washroom | Ground floor | 5.0x5.3 P | Ceramic tiles | |
| Bedroom | 2nd floor | 11.4x9.11 P | Wood | |
| Bedroom | 2nd floor | 11.3x9.4 P | Wood | |
| Bathroom | 2nd floor | 9.9x6.8 P | Ceramic tiles | |
| Master bedroom | 2nd floor | 14.0x11.10 P | Wood | |
| Bathroom | 2nd floor | 12.9x7.7 P | Ceramic tiles | Ensuite |
| Mezzanine | 3rd floor | 19.6x15.7 P | Wood | Terrace |
| Family room | Basement | 18.9x11.4 P | Floating floor | |
| Bathroom | Basement | 8.2x6.3 P | Ceramic tiles | Laundry Room |
| Other | Basement | 18.8x18.7 P | Concrete |
Assessment, taxes and other costs
- Condo fees $272 Per Month
- Municipal taxes $5,636
- School taxes $703
- Municipal Building Evaluation $742,100
- Municipal Land Evaluation $116,600
- Total Municipal Evaluation $858,700
- Evaluation Year 2021
Building details and property interior
- Heating system Air circulation
- Water supply Municipality
- Heating energy Electricity
- Equipment available Central air conditioning, Wall-mounted air conditioning, Ventilation system, Electric garage door, Central heat pump, Wall-mounted heat pump
- Garage Attached
- Proximity Highway, Cegep, Golf, Hospital, Park - green area, Bicycle path, Elementary school, High school, Public transport, University
- Bathroom / Washroom Adjoining to the master bedroom
- Basement 6 feet and over, Finished basement
- Parking Garage
- Sewage system Municipal sewer
- Landscaping Landscape
- Roofing Asphalt shingles
- Zoning Residential
Properties in the Region
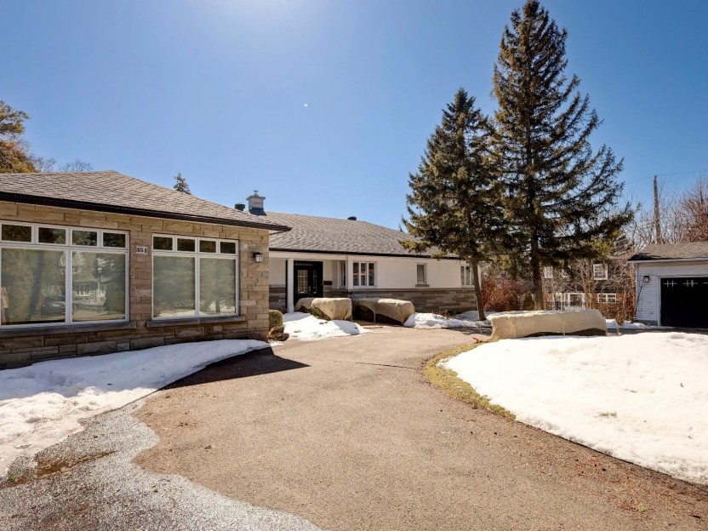
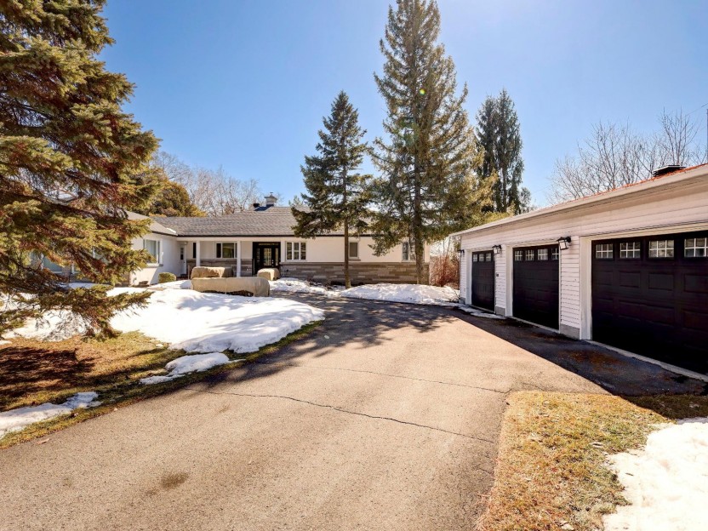
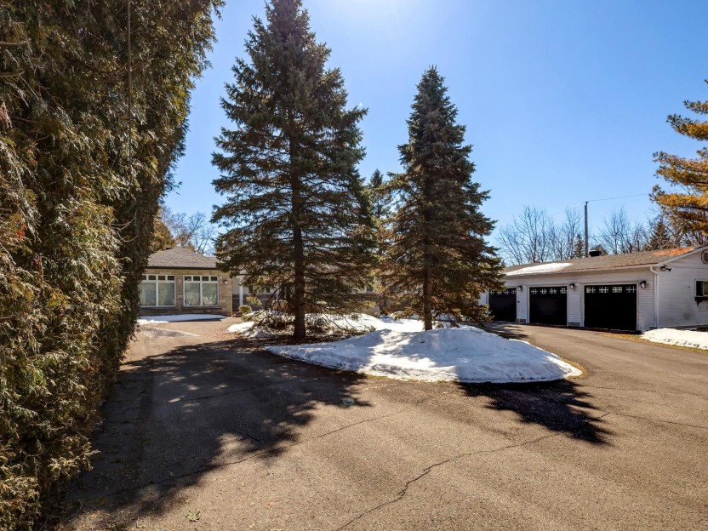
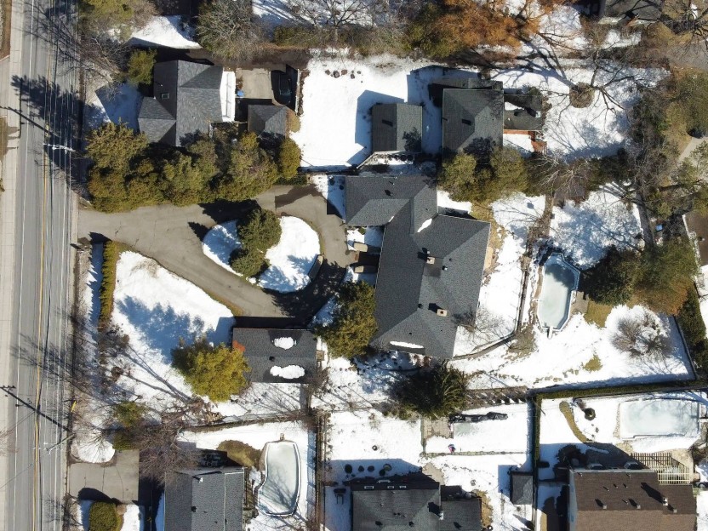
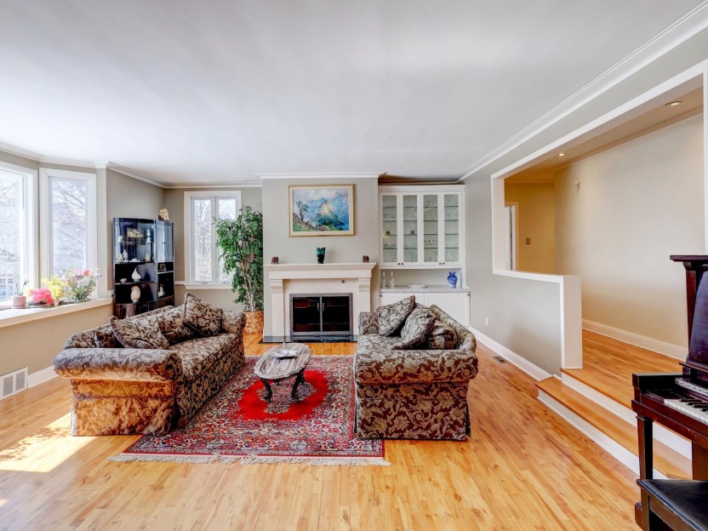
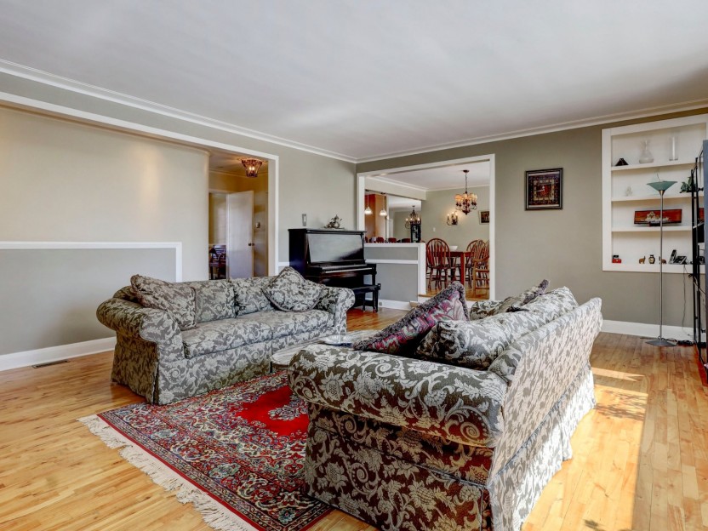
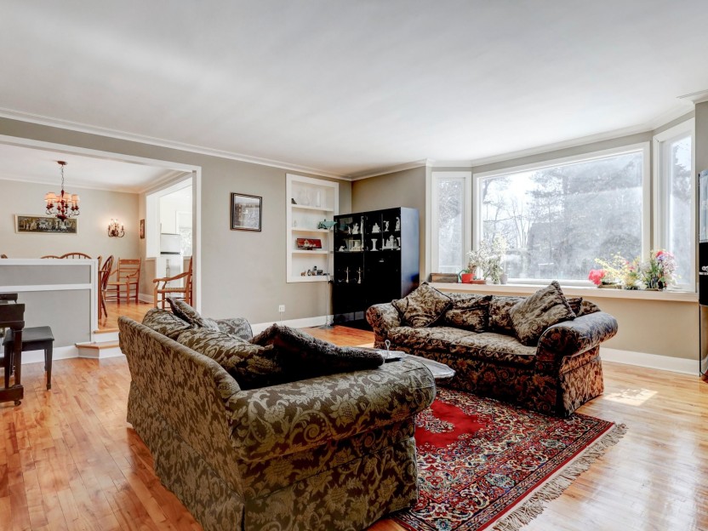
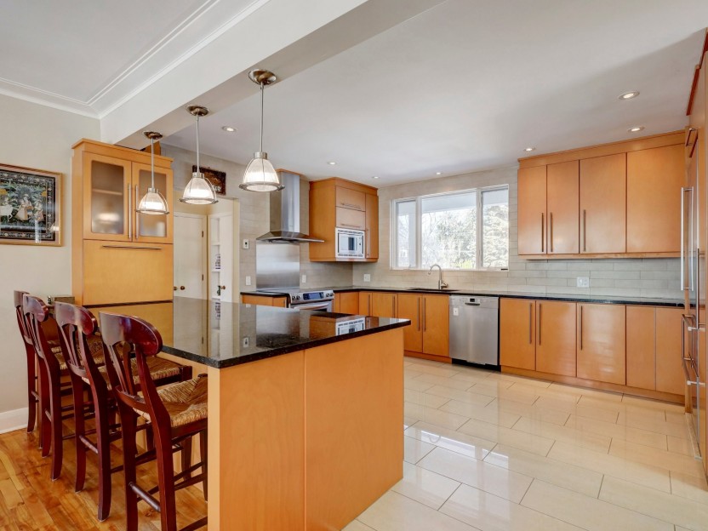
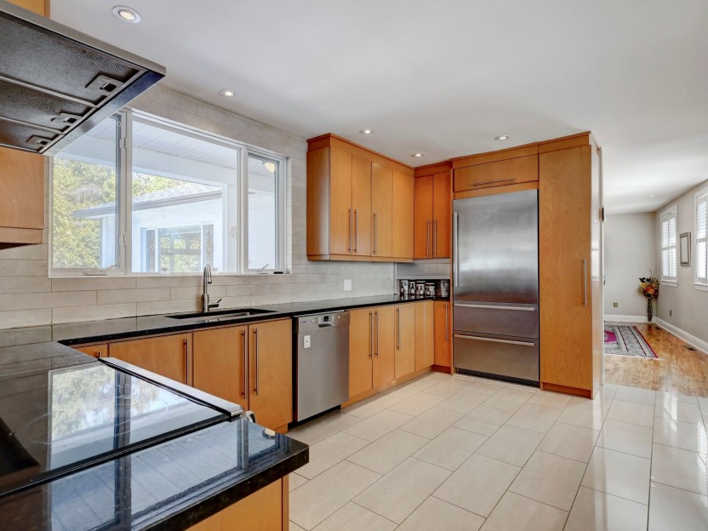
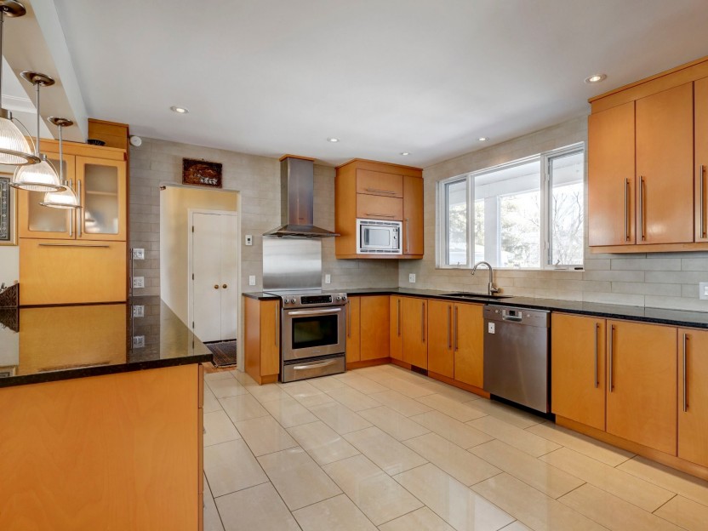
354 Boul. Beaconsfield
Bungalow de grande taille sur un terrain surdimensionné avec garage détaché pour trois voitures à Beaconsfield Sud. La propriété comprend un...
-
Bedrooms
3
-
Bathrooms
3
-
price
$1,695,000
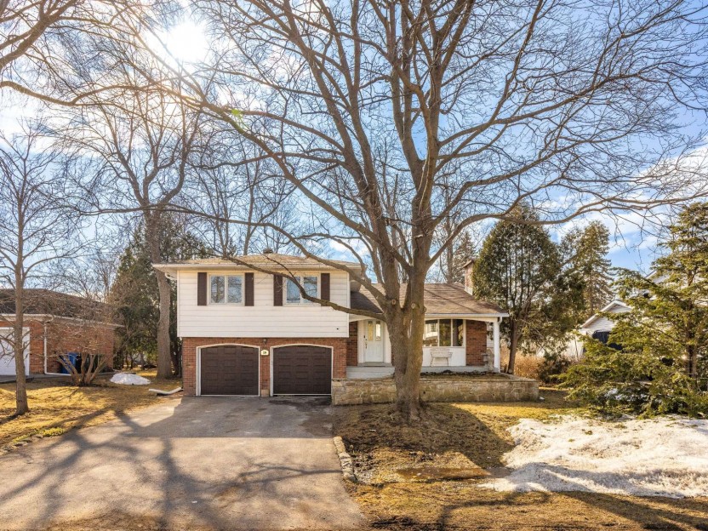
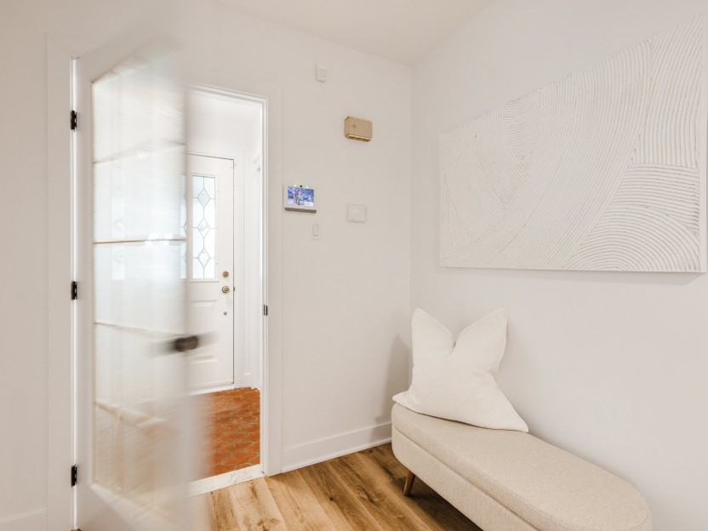
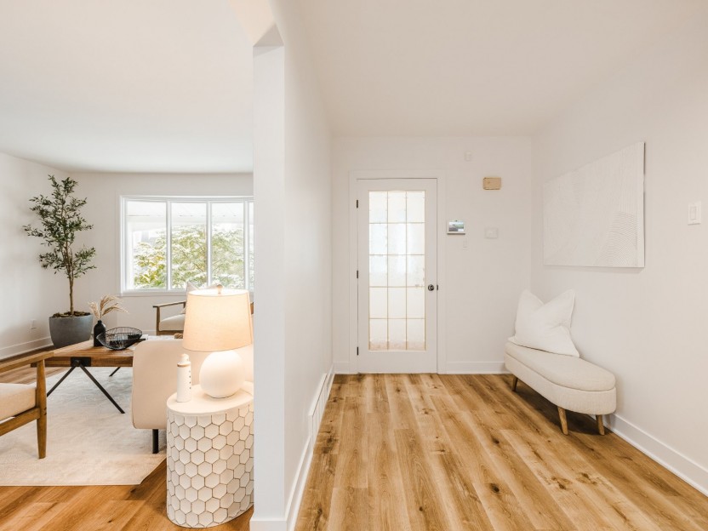
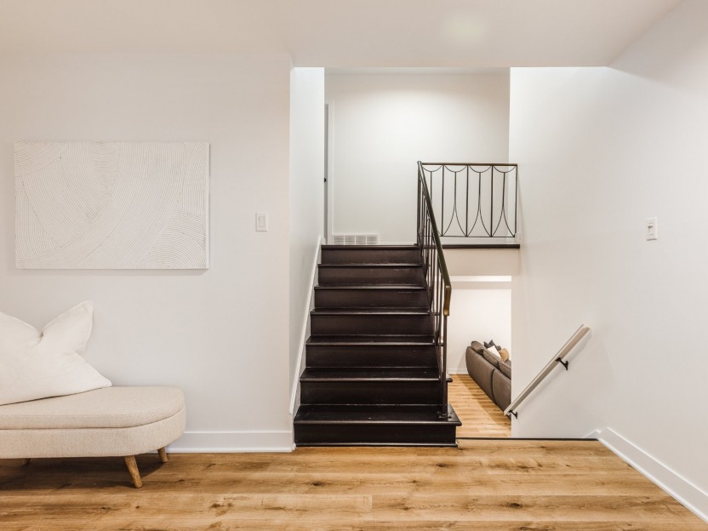
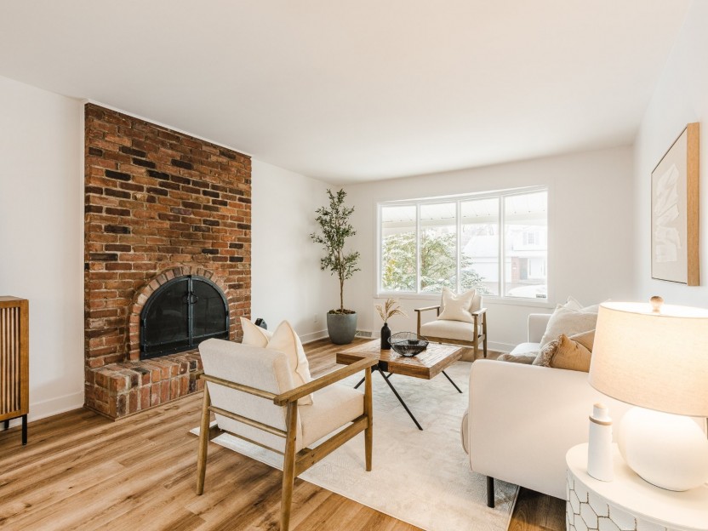
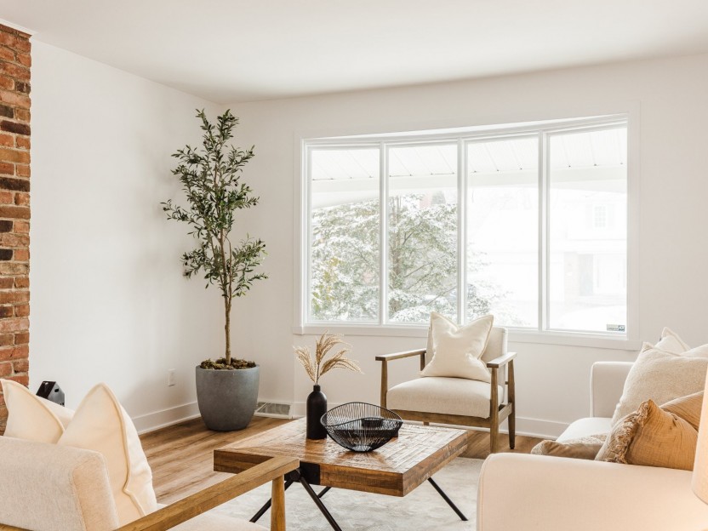
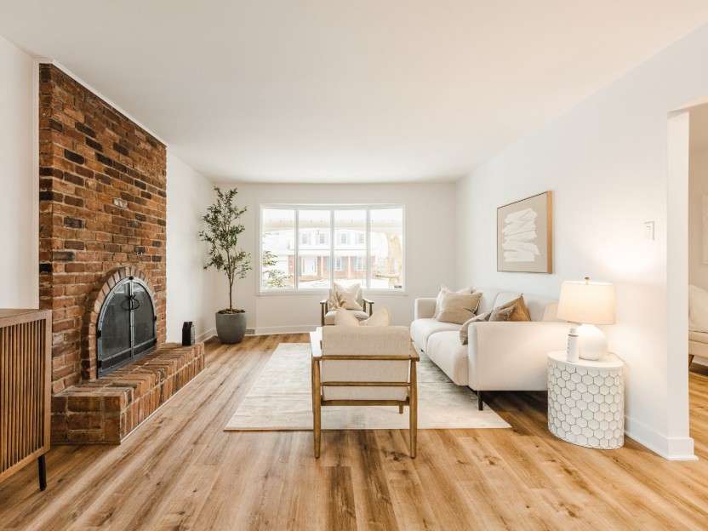
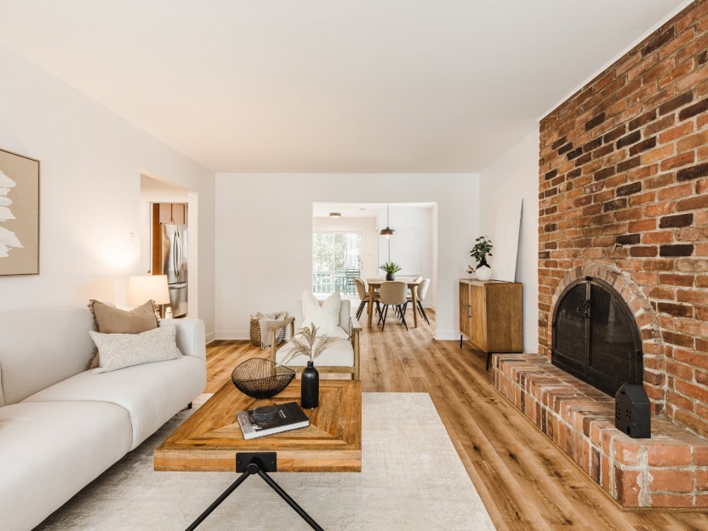
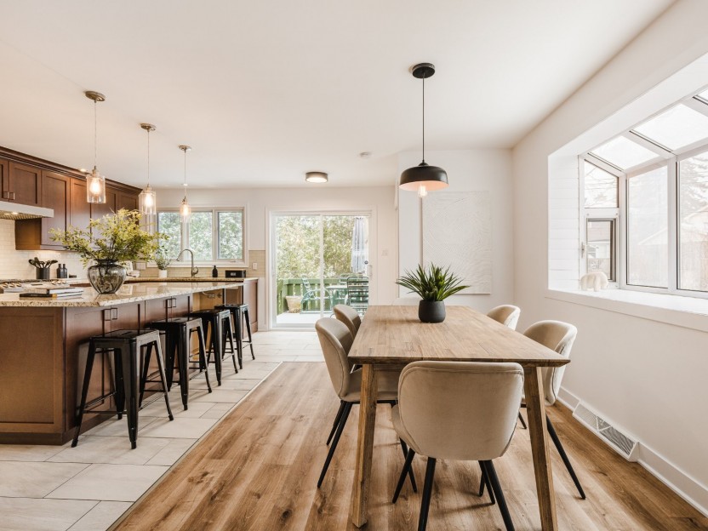
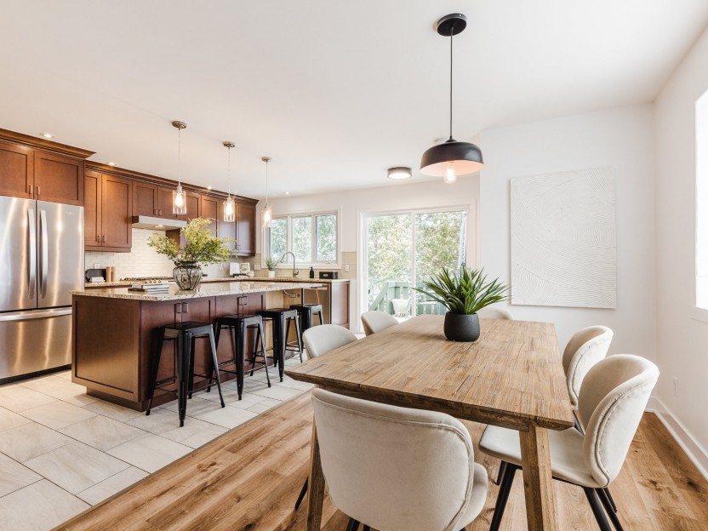
184 Av. Kensington
Maison à paliers multiples, lumineuse et fraîchement rénovée, située sur une rue paisible bordée d'arbres avec un beau cachet extérieur. Com...
-
Bedrooms
4
-
Bathrooms
2 + 1
-
price
$1,099,000
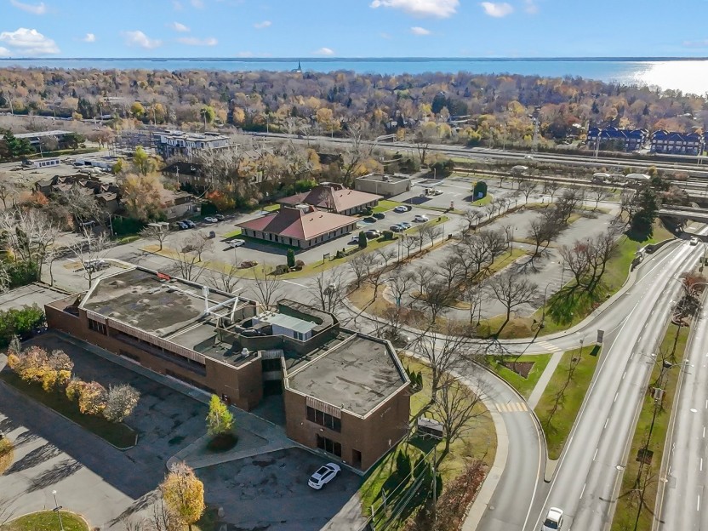
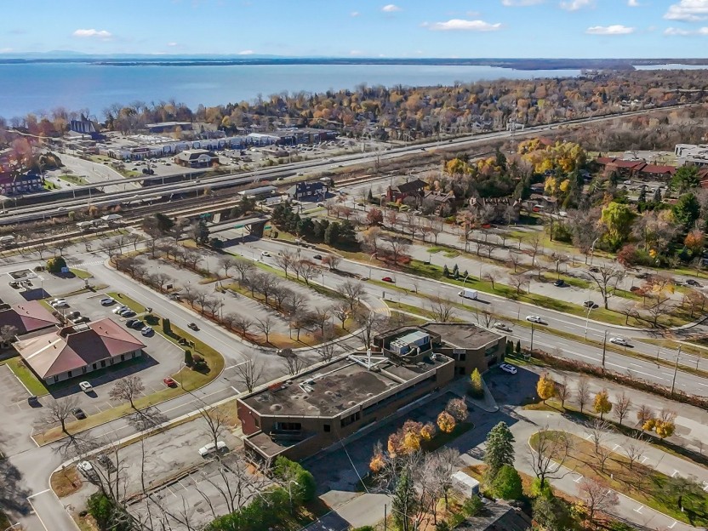
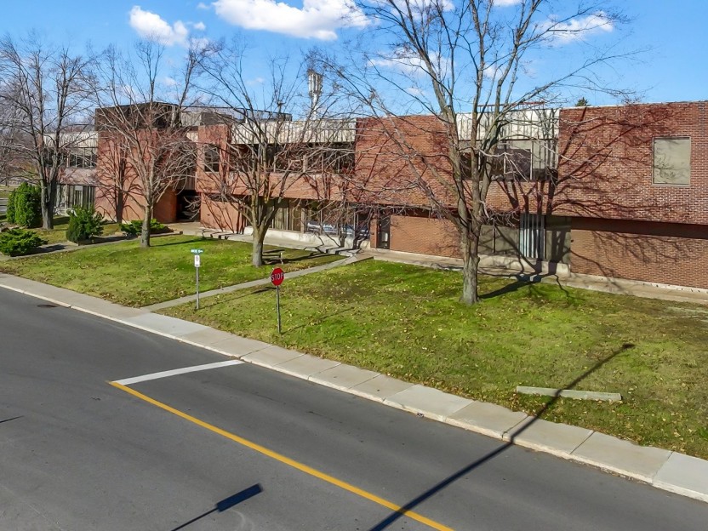
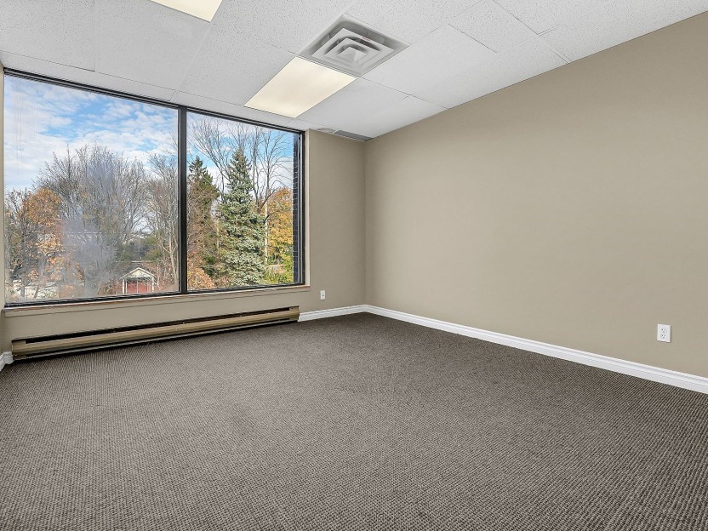
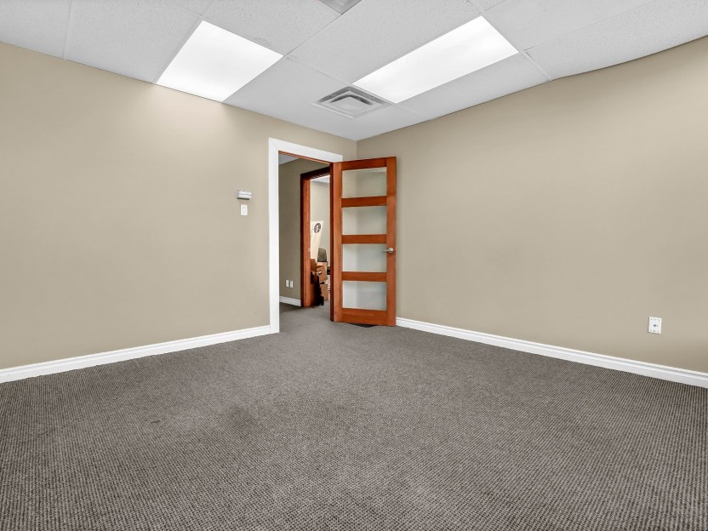
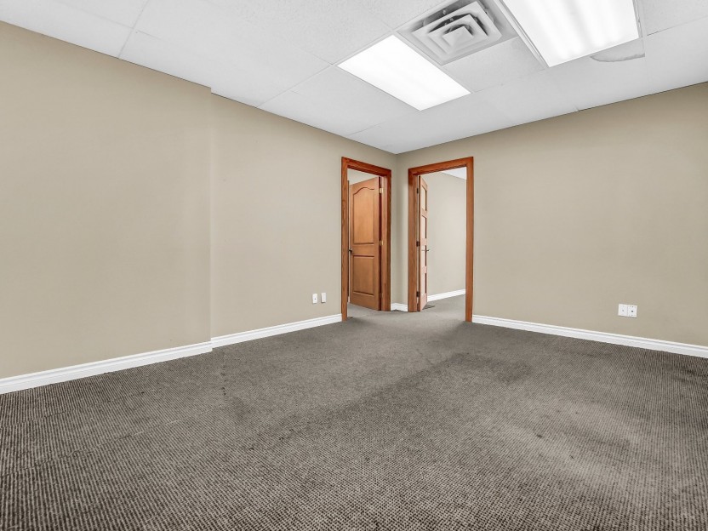
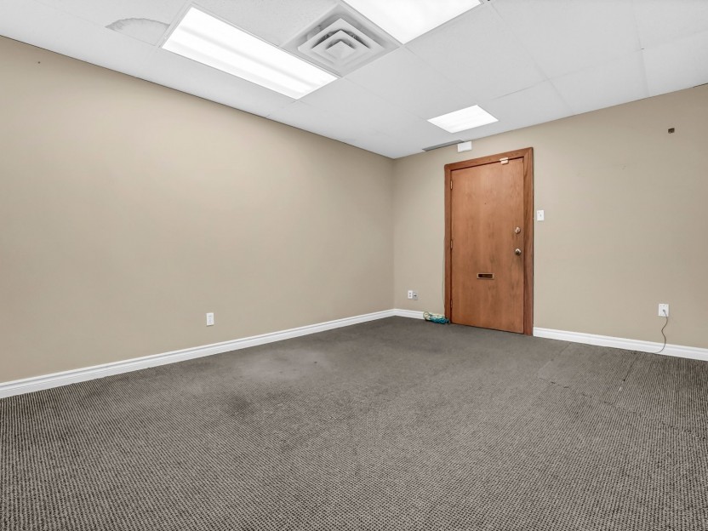
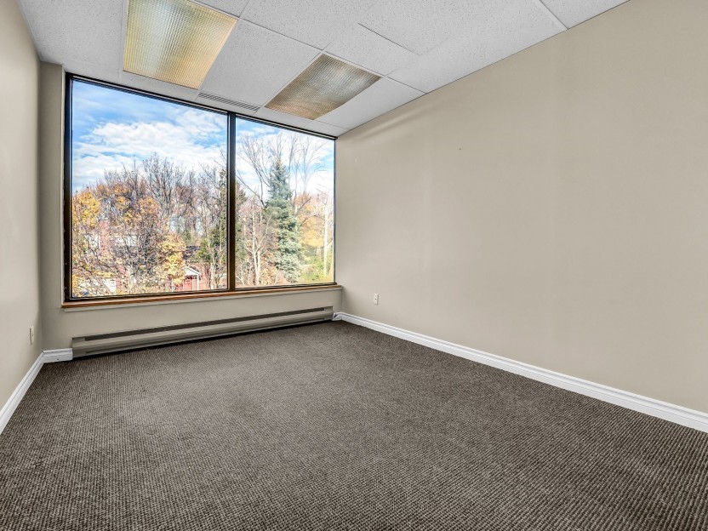
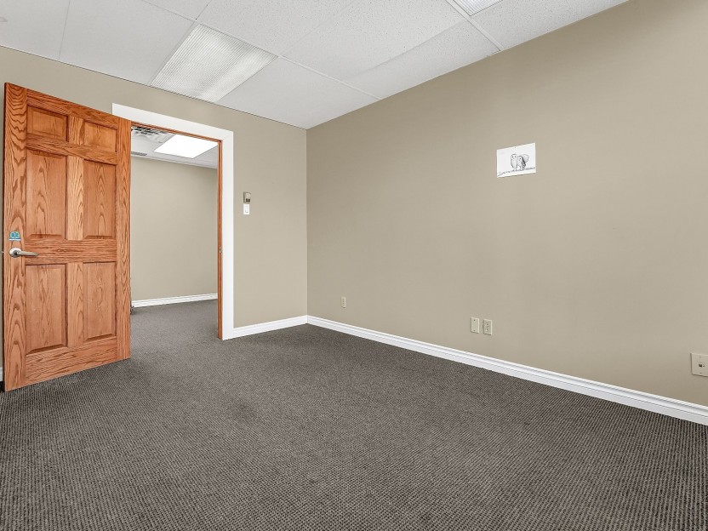
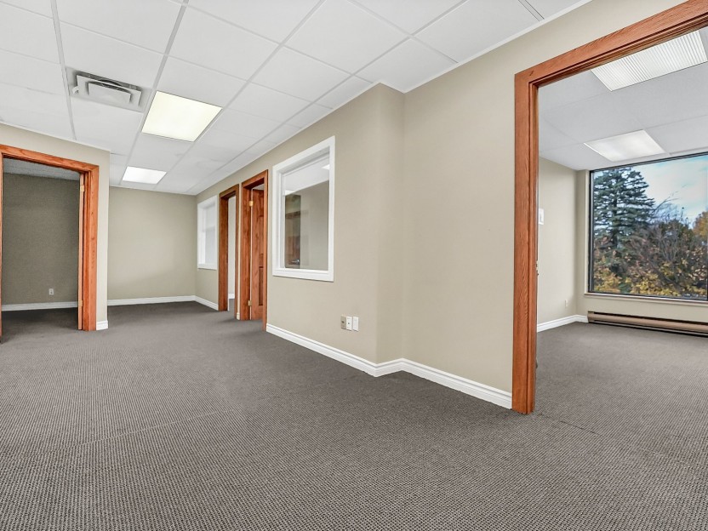
186 Place Sutton, #121
Cet espace de bureau est parfait pour votre startup ou votre entreprise établie. Des espaces flexibles pour tous vos besoins. - 5 bureaux -...
-
sqft
2280
-
price
$16 sqft
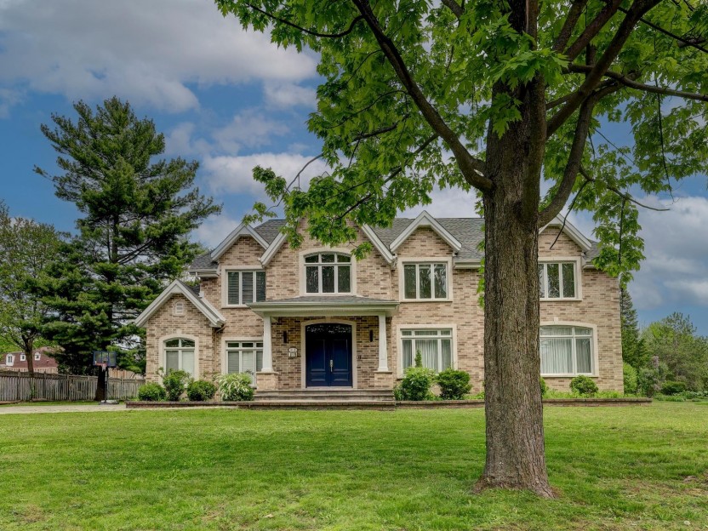
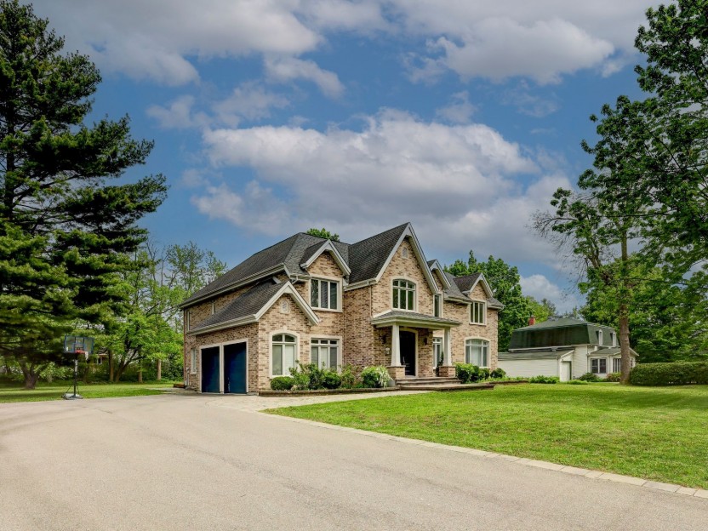
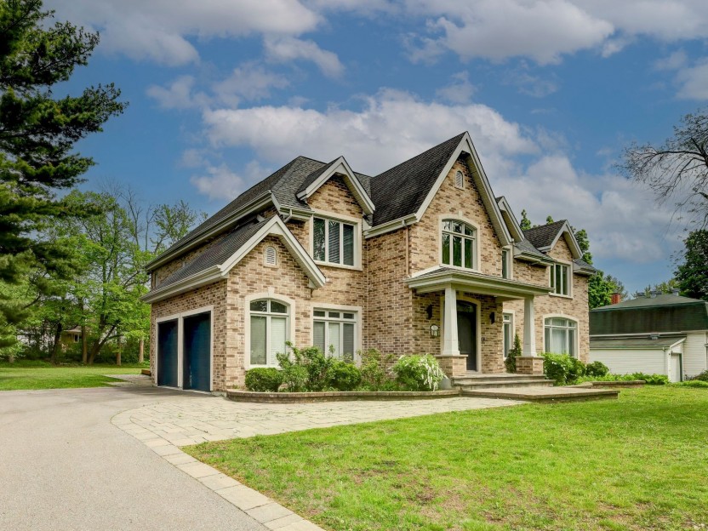
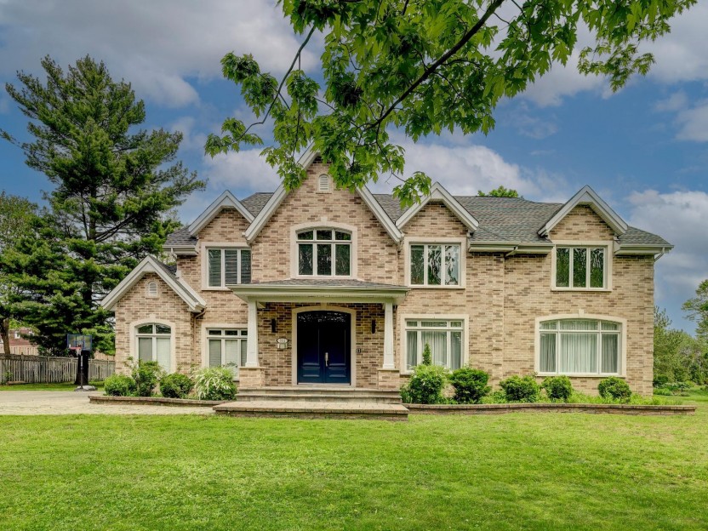
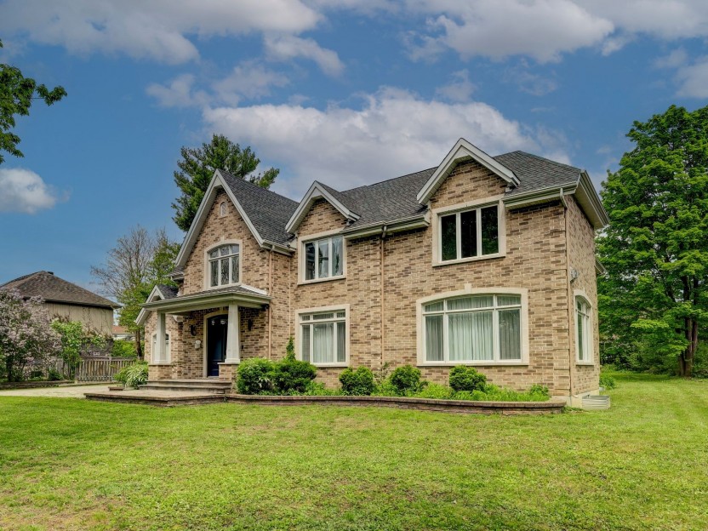
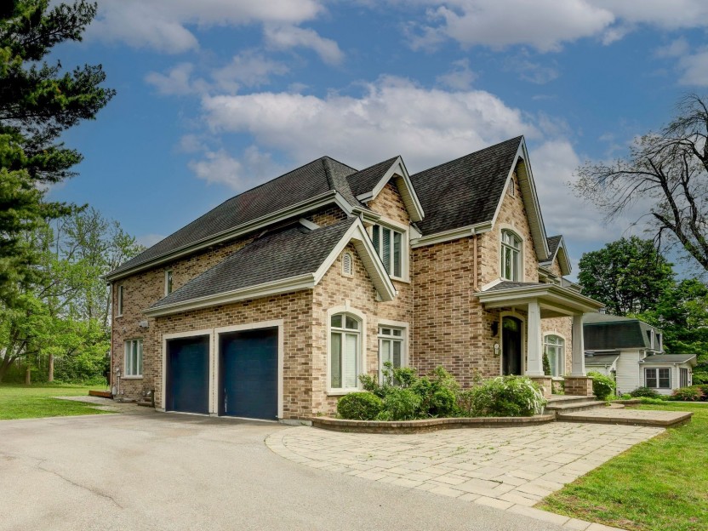
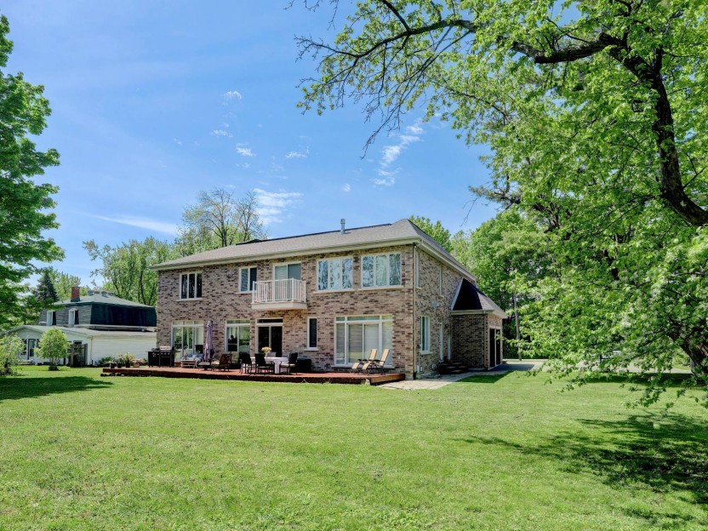
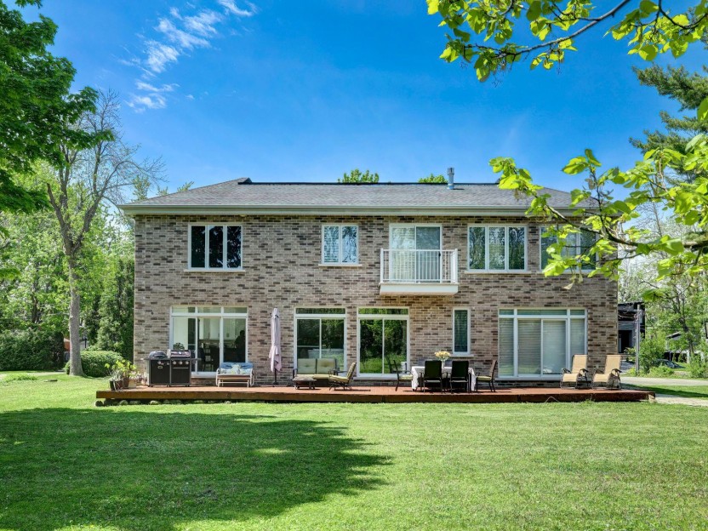
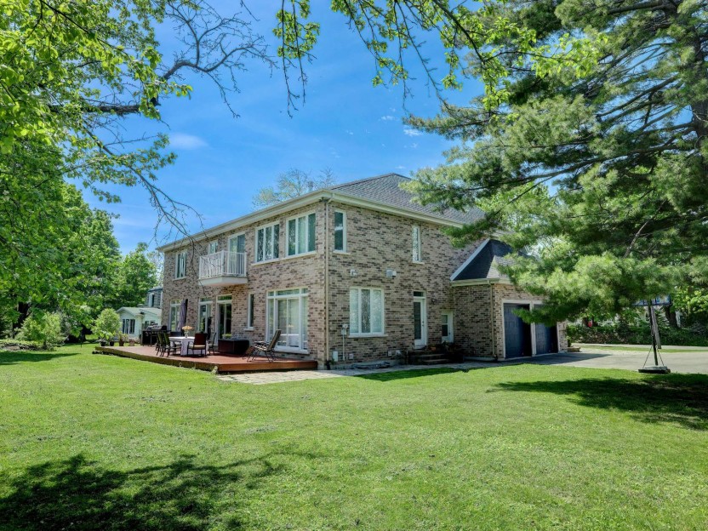
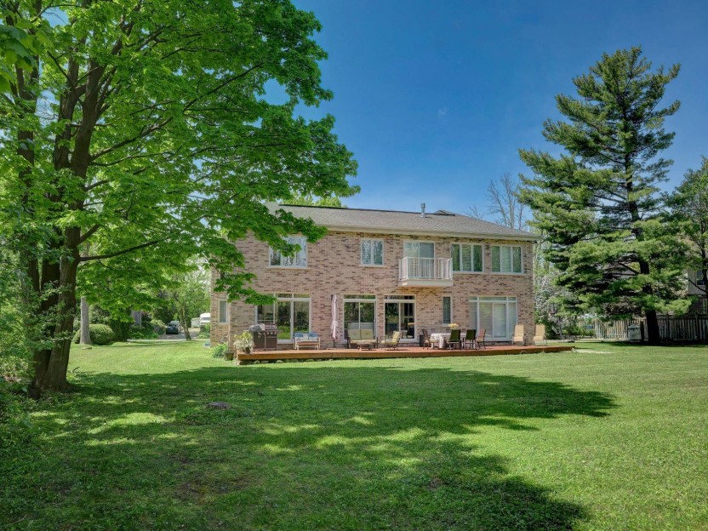
301 Westcroft Road
Majestueuse propriété en briques construite sur mesure. L'immense propriété comprend une salle de séjour spacieuse avec un foyer au gaz et d...
-
Bedrooms
6
-
Bathrooms
4 + 1
-
price
$2,580,000
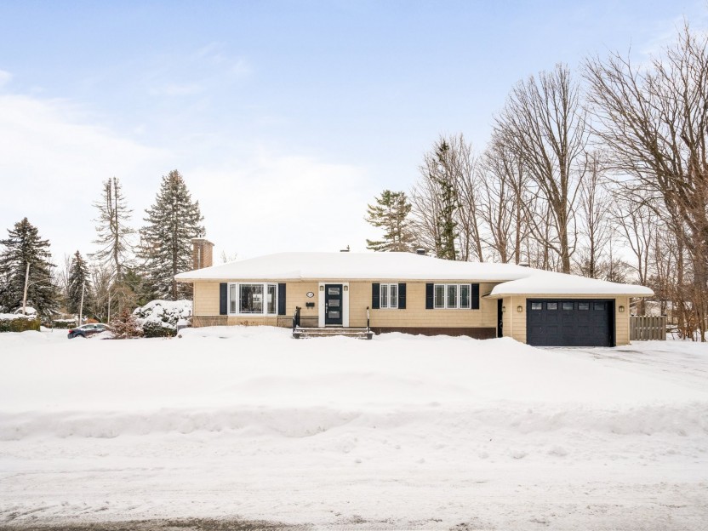
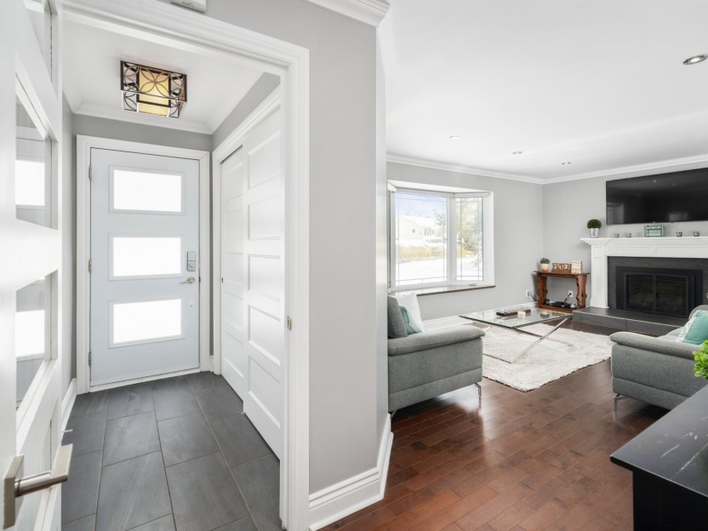
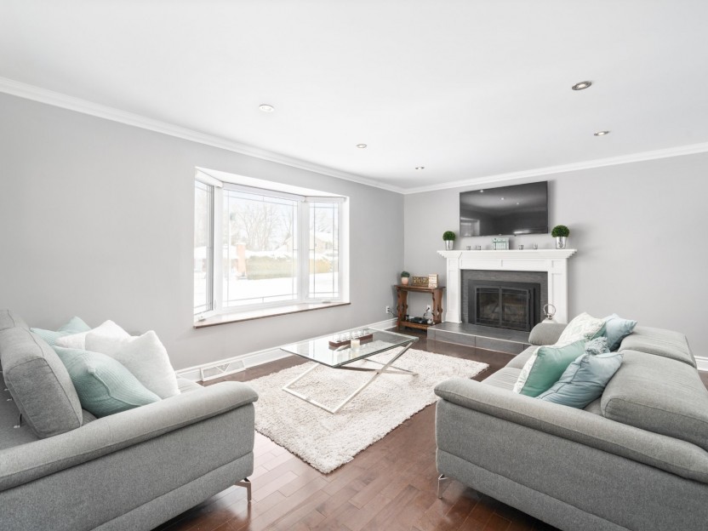
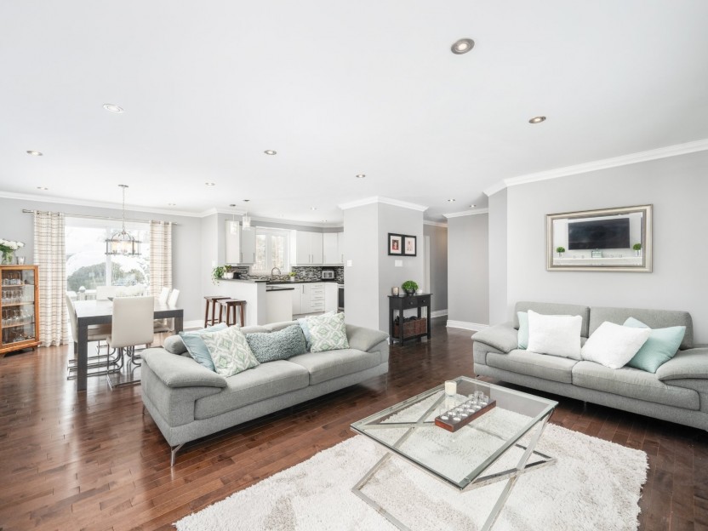
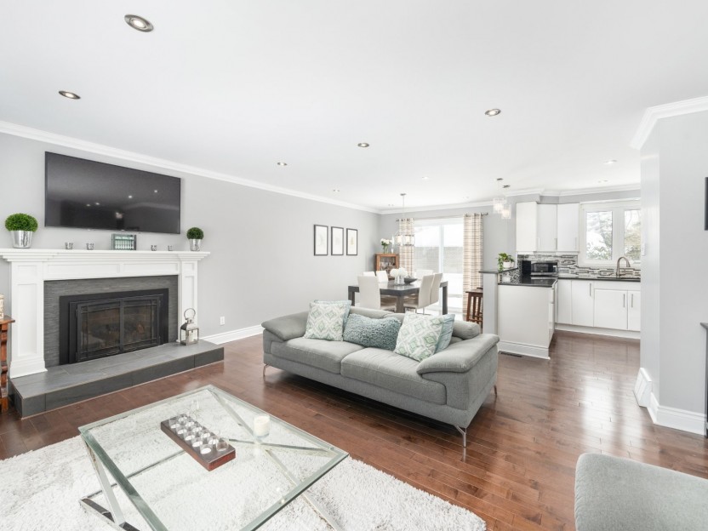
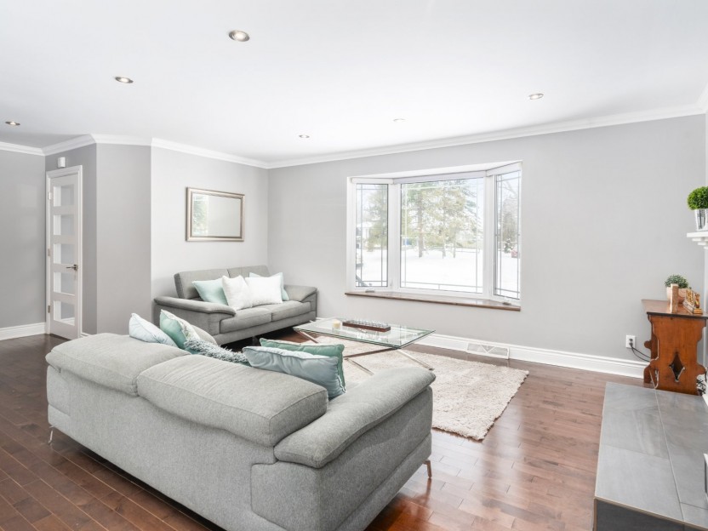
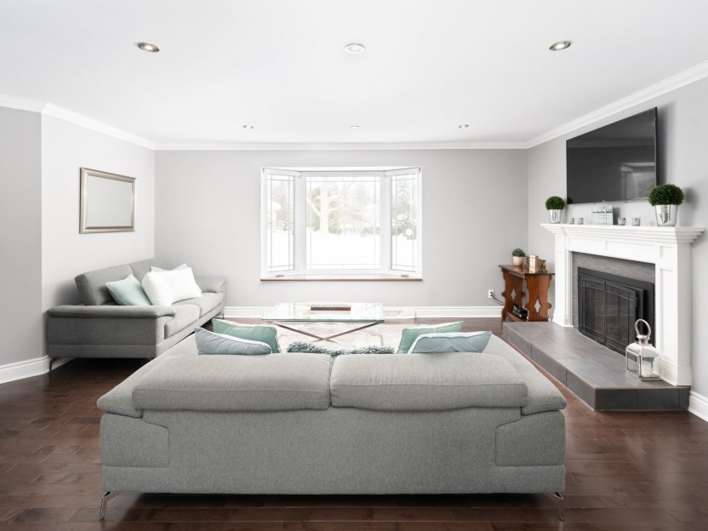
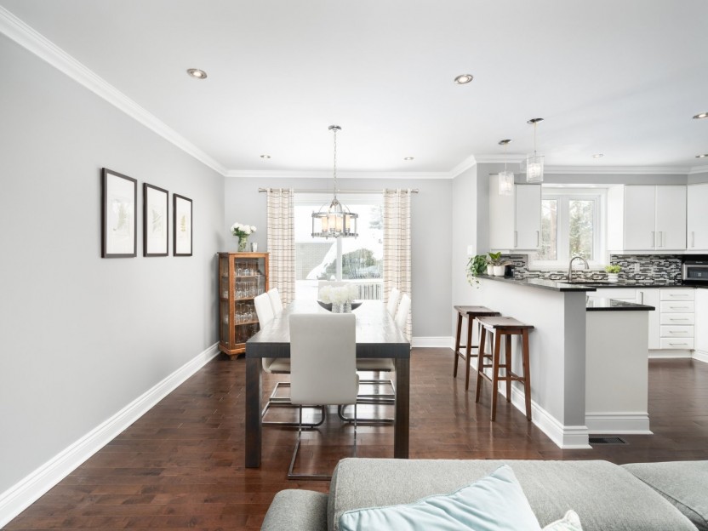
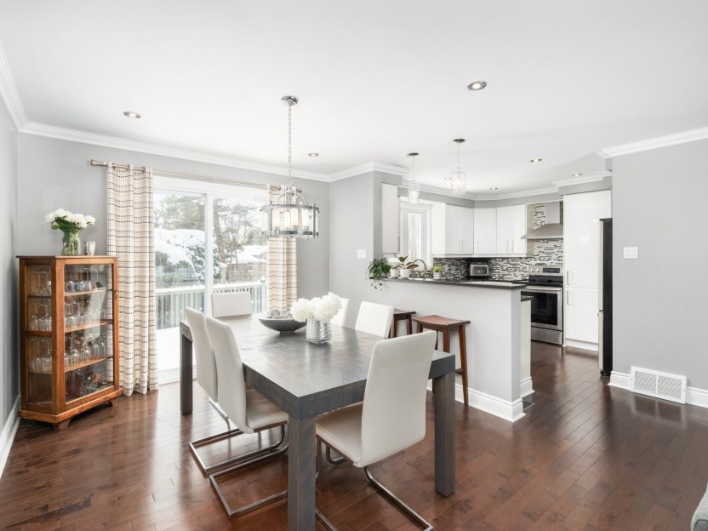
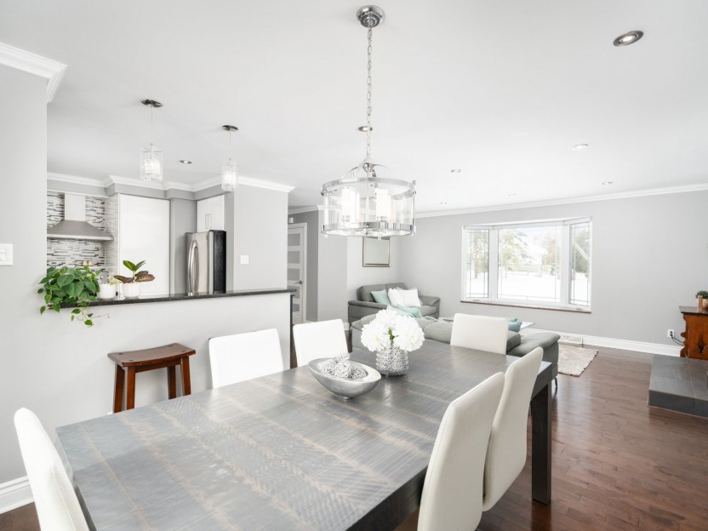
126 Av. Midland
Bienvenue dans ce charmant bungalow de 3+1 chambres et 2 salles de bains, situé dans un quartier très recherché de Beaconsfield Sud. Située...
-
Bedrooms
3 + 1
-
Bathrooms
2
-
price
$899,000
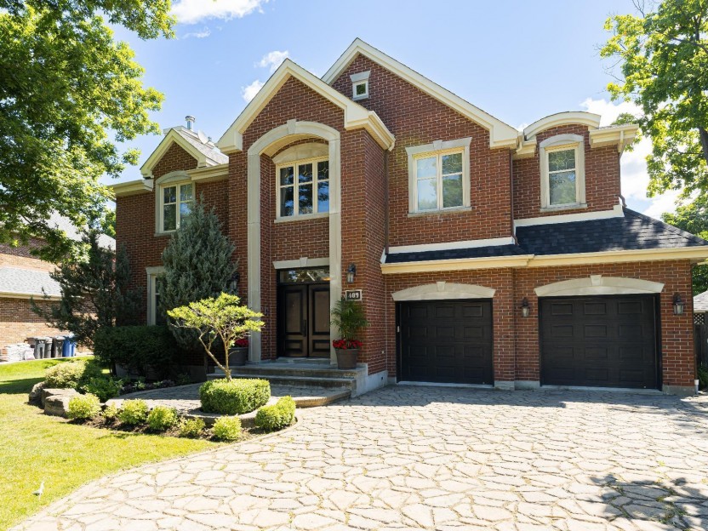
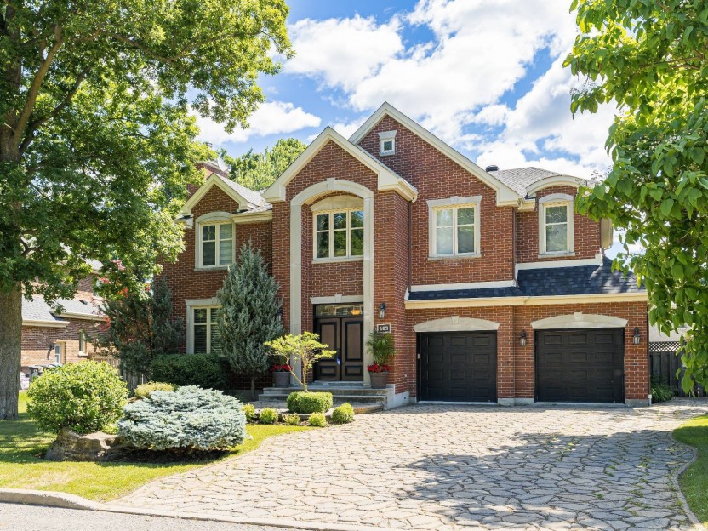
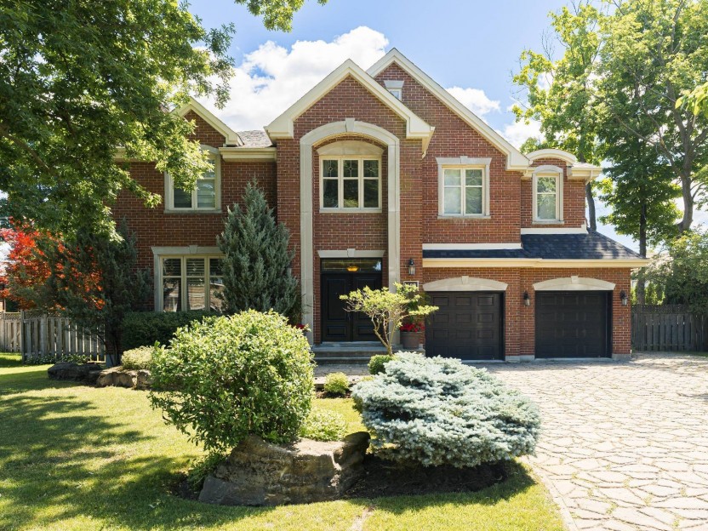
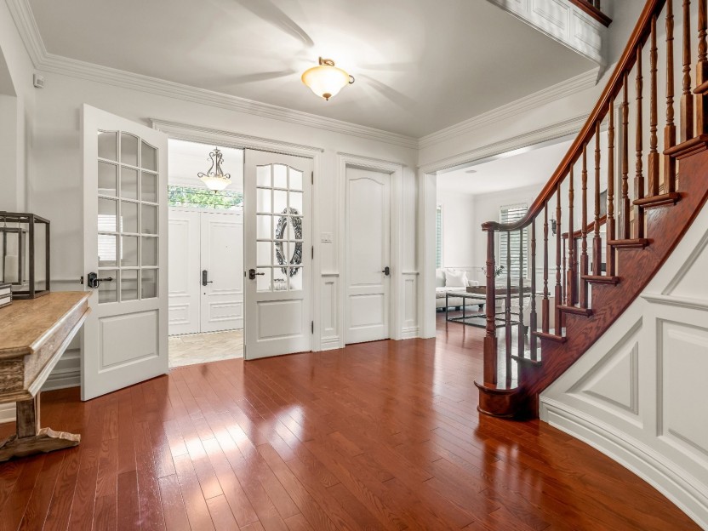
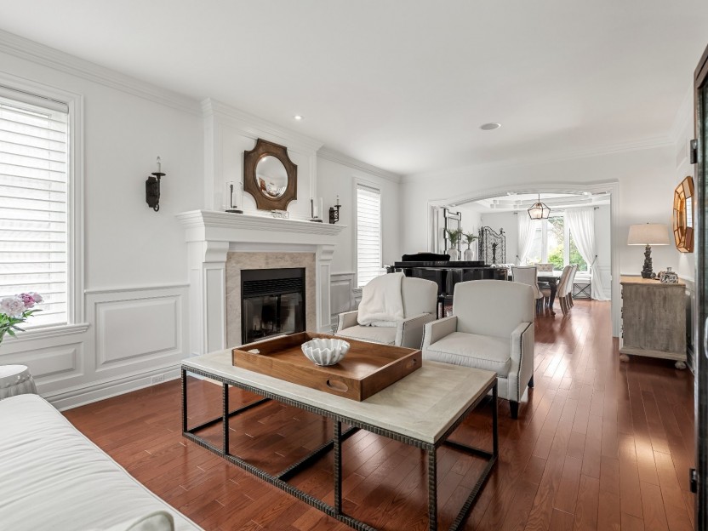
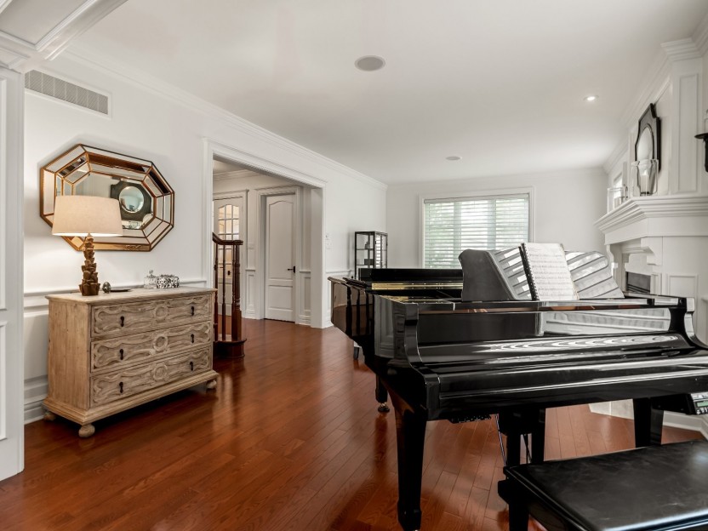
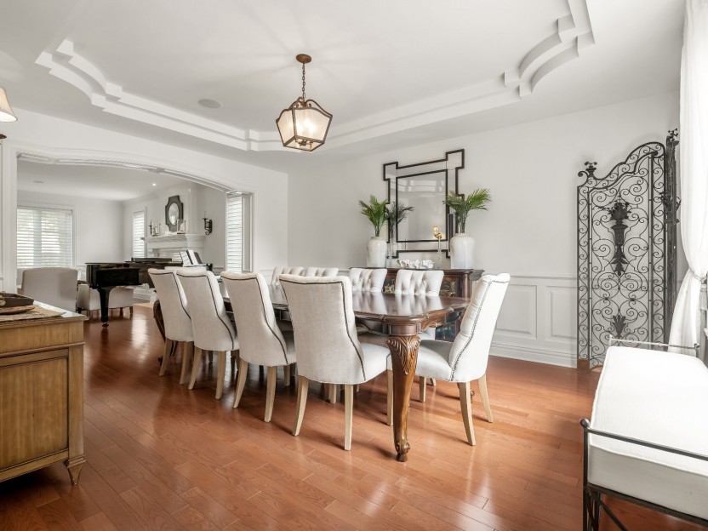
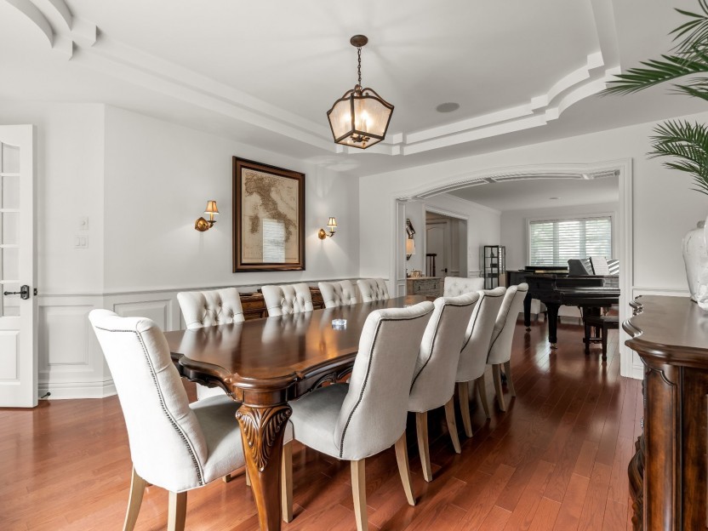
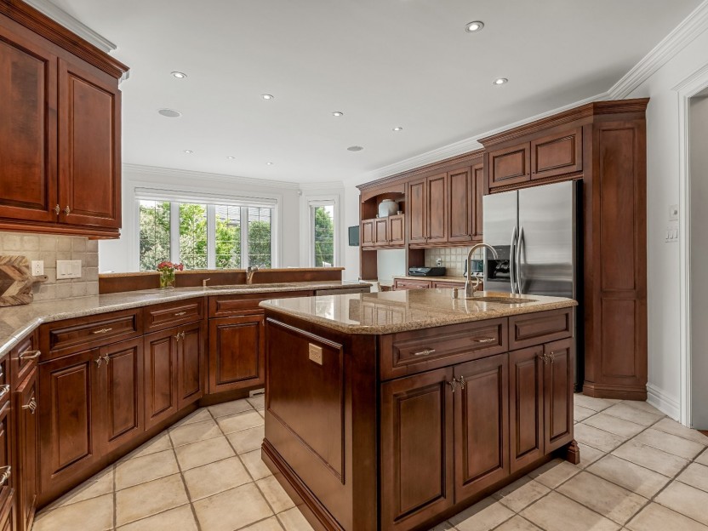
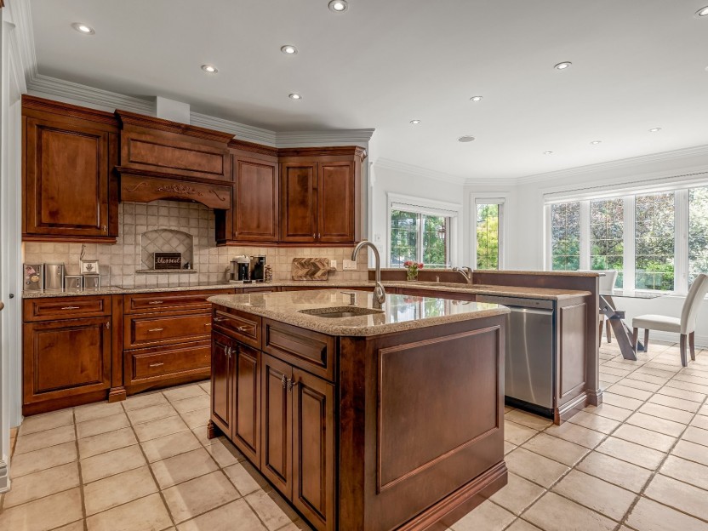
409 Av. des Crécerelles
Cette magnifique propriété est intemporelle et luxuriante, et est située dans la section Sherwood très recherchée de Beaconsfield. Occupant...
-
Bedrooms
4 + 1
-
Bathrooms
3 + 1
-
price
$2,250,000

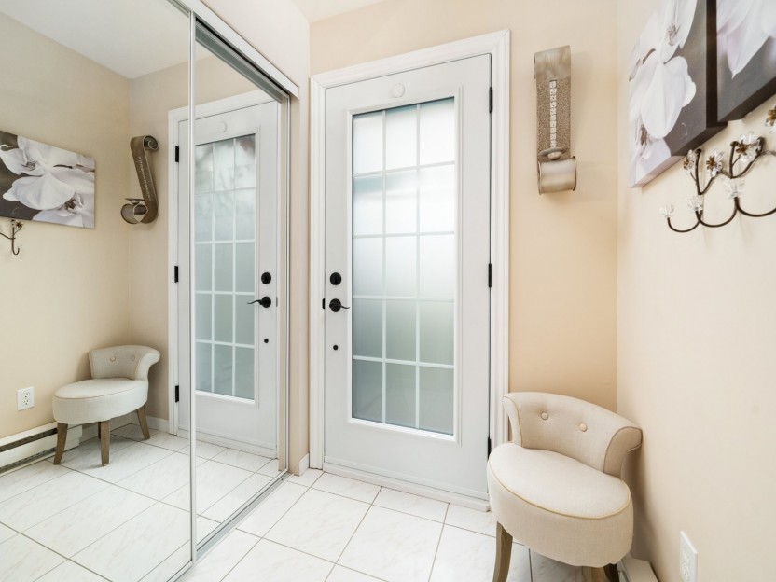

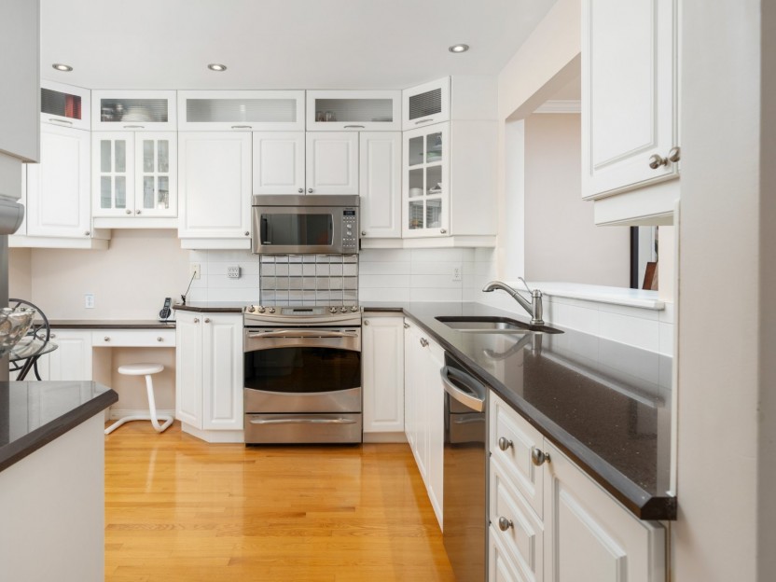
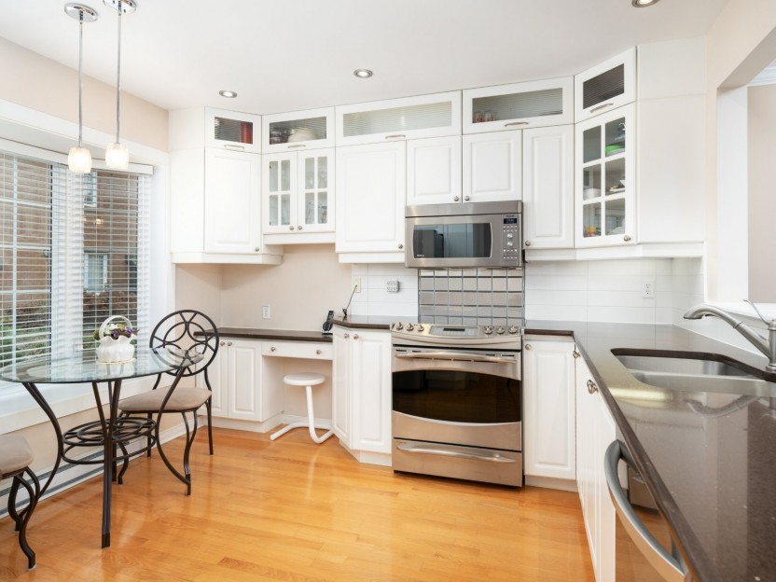
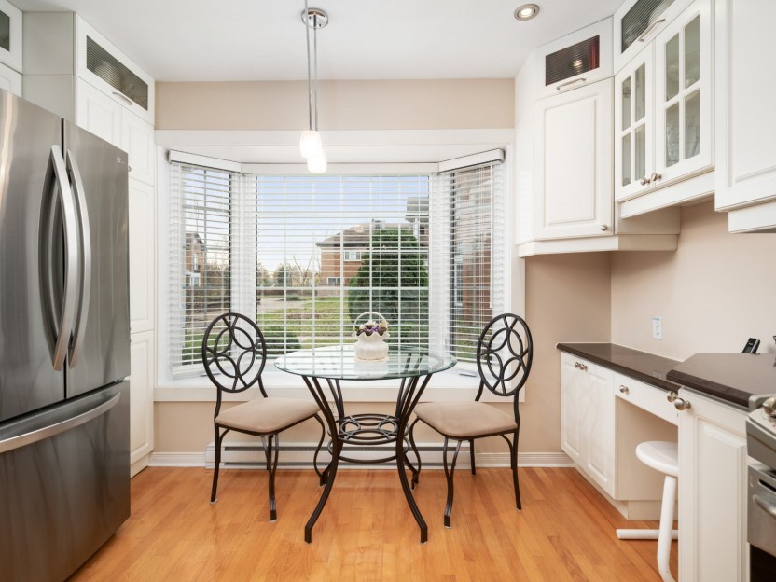
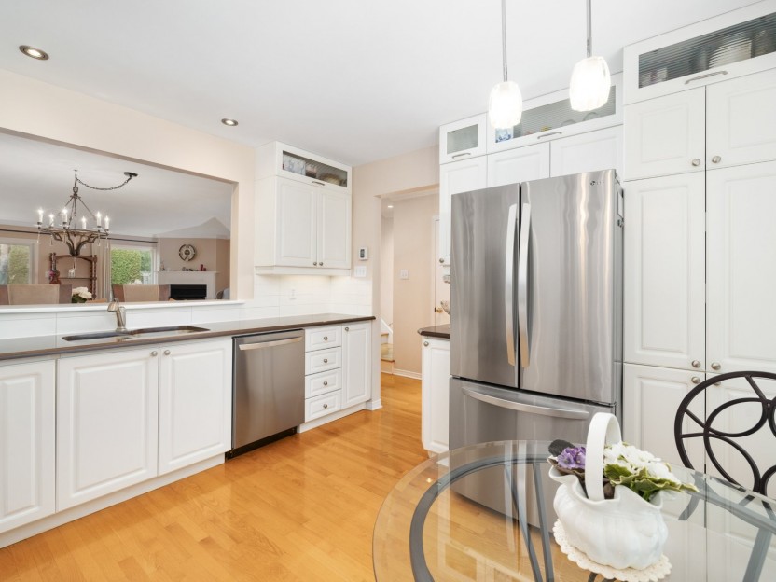
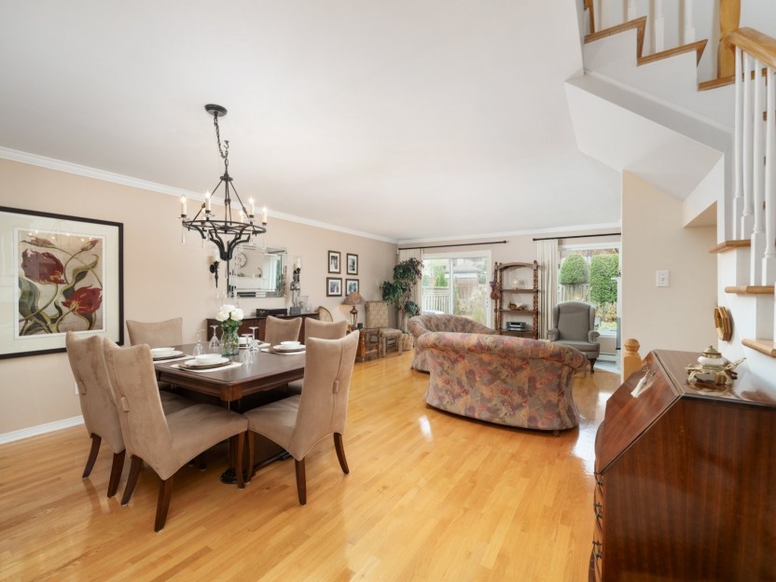
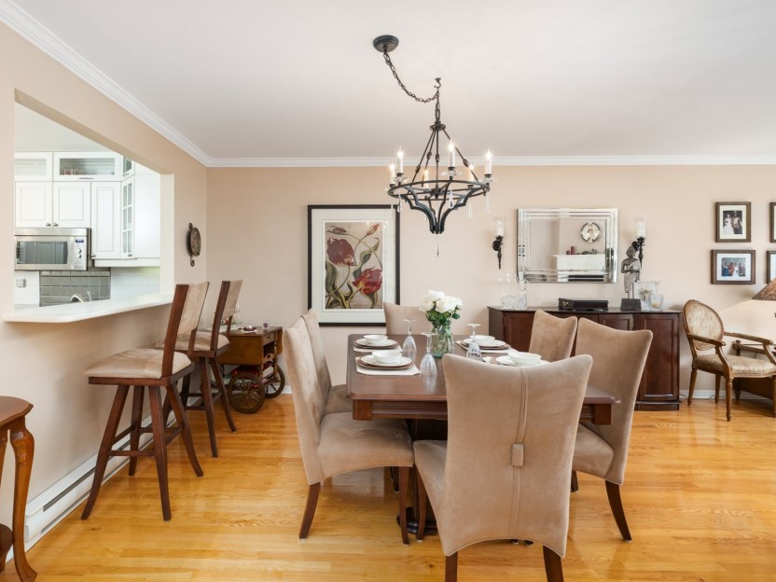
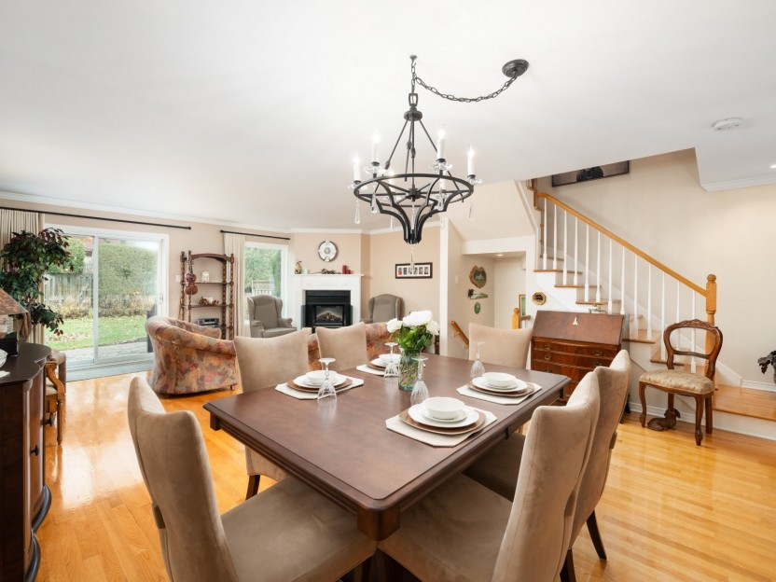
81 Av. Elm, #12
Découvrez le compromis parfait entre l'espace, le confort et la commodité dans cette maison de ville méticuleusement entretenue au coeur de...
-
Bedrooms
2 + 1
-
Bathrooms
2 + 1
-
sqft
1607
-
price
$725,000
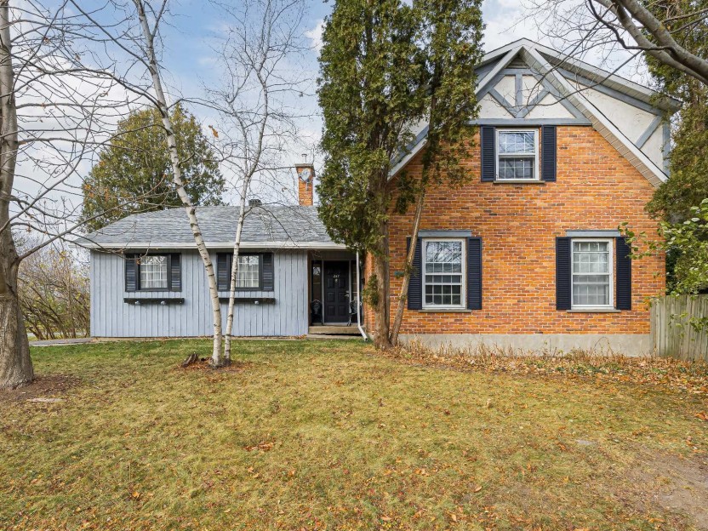
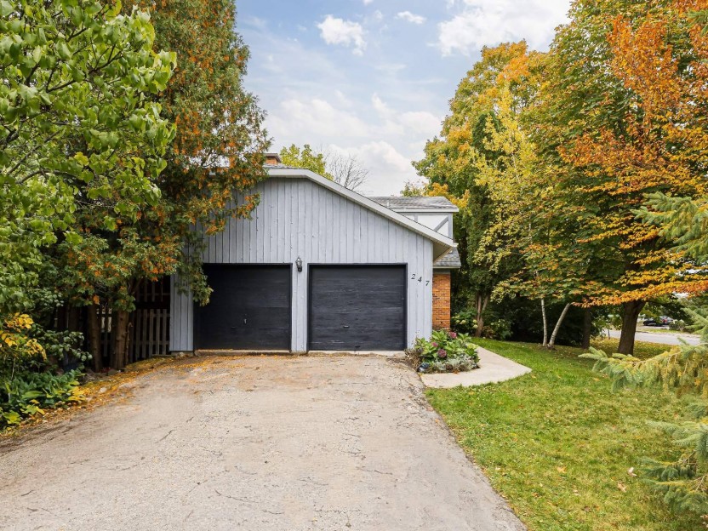
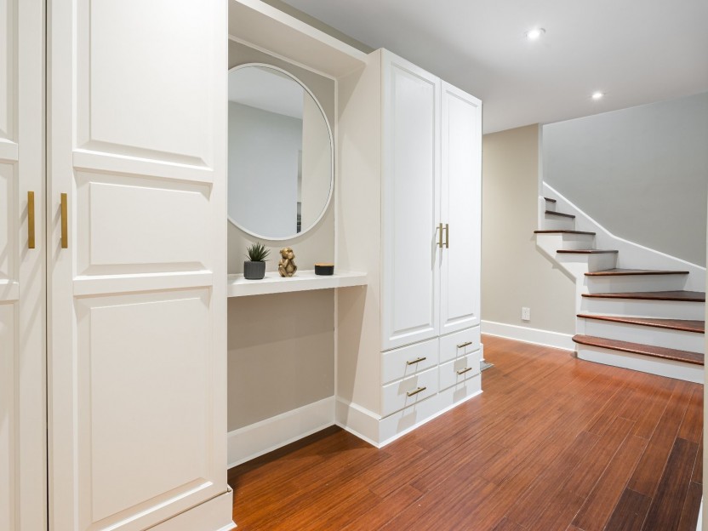
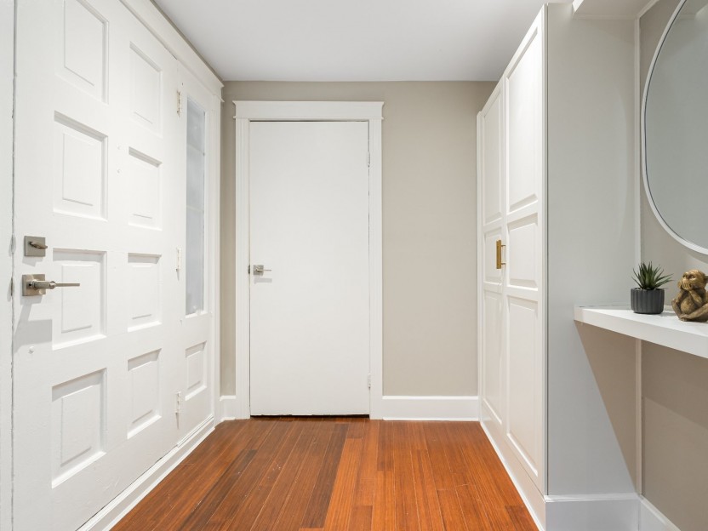
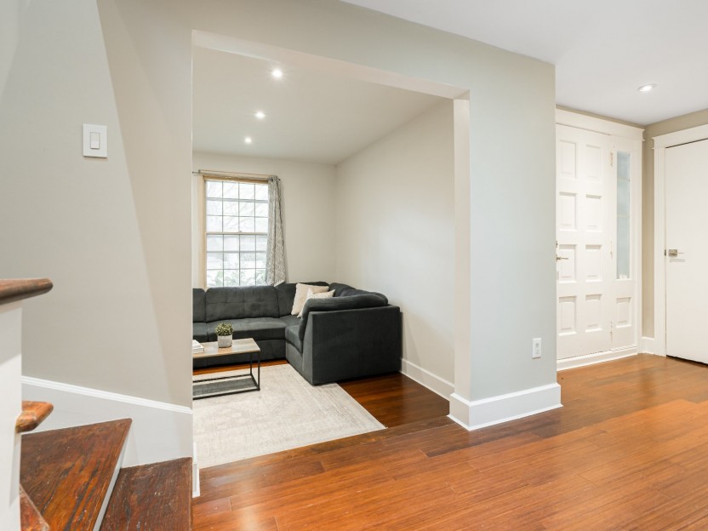
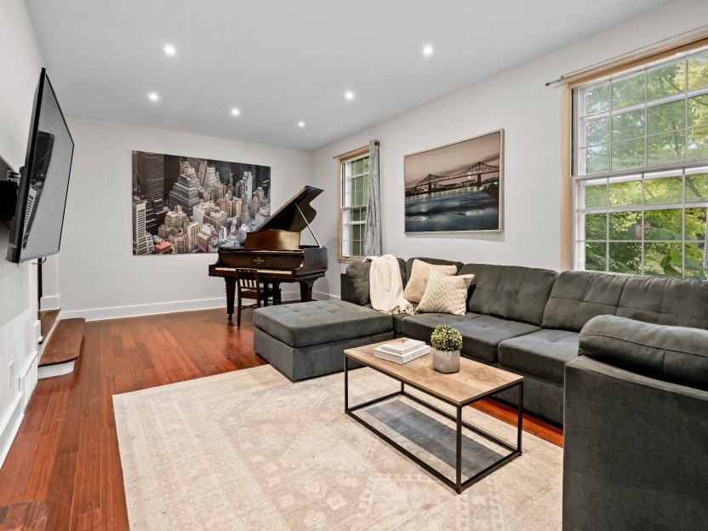
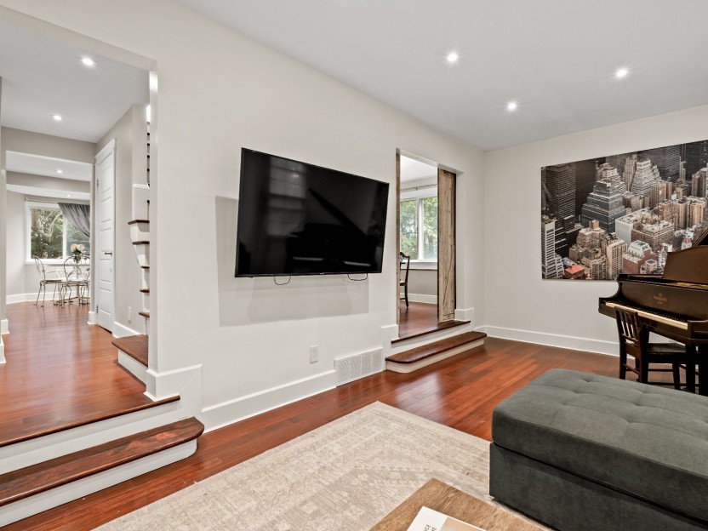
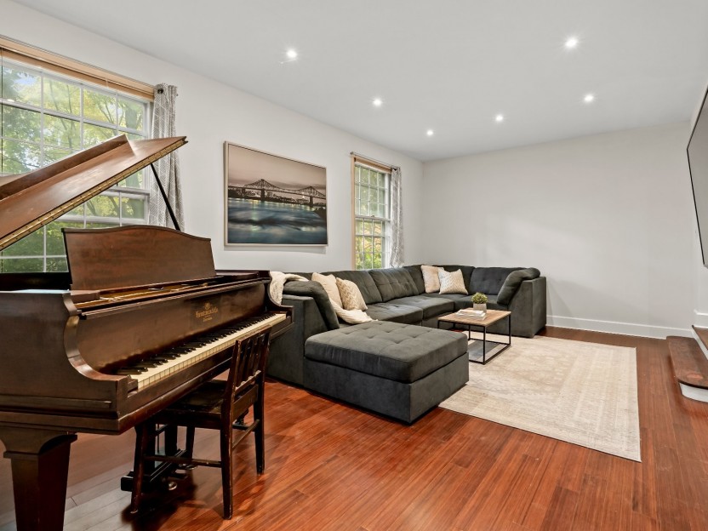
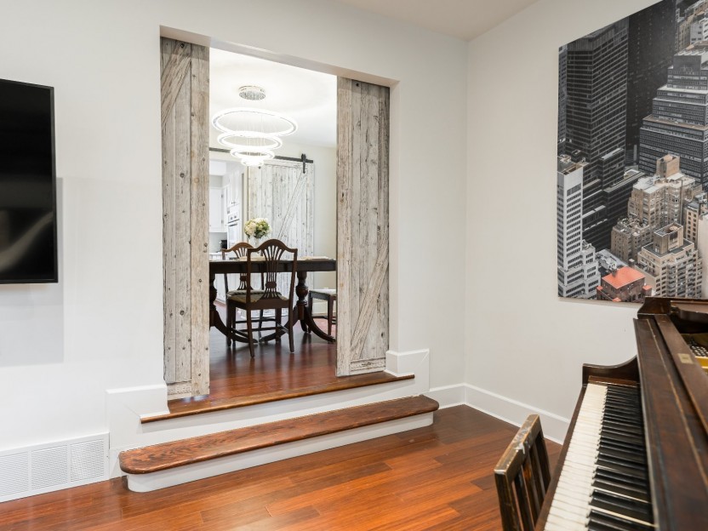
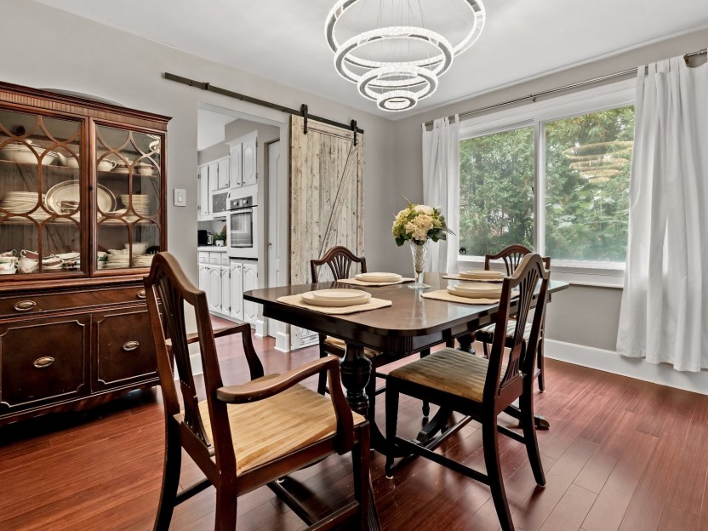
247 Place Markham
Bienvenue au 247, Place Markham -- Un cottage spacieux regorgeant d'un potentiel infini, niché dans le très prisé quartier de Sherwood Fores...
-
Bedrooms
3
-
Bathrooms
1 + 2
-
price
$814,000
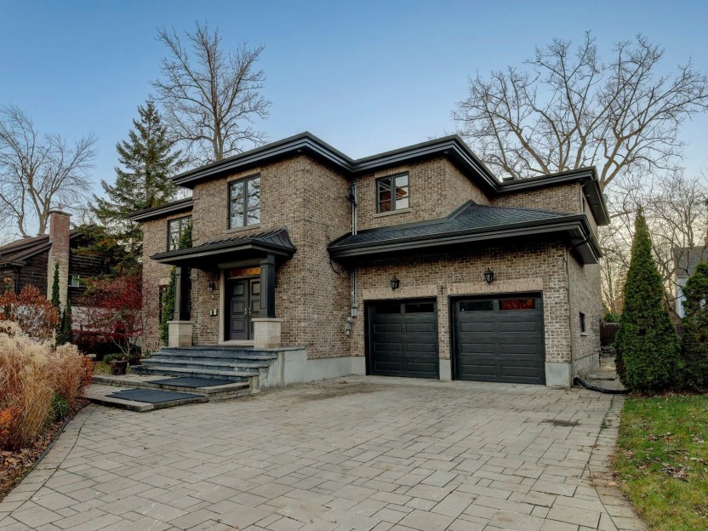
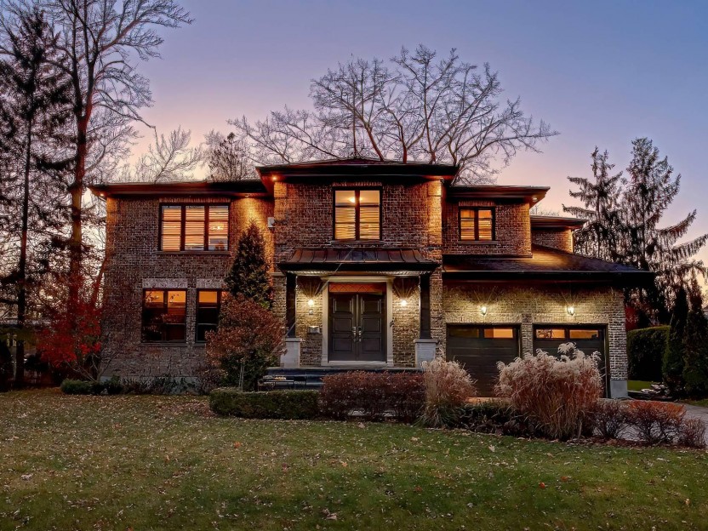
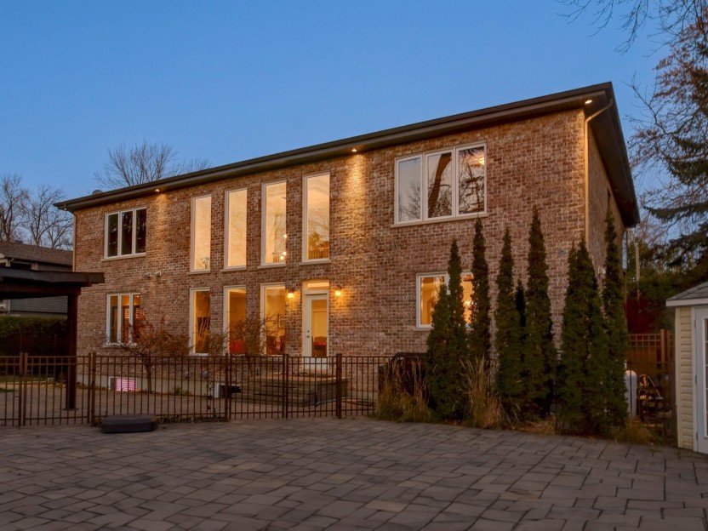
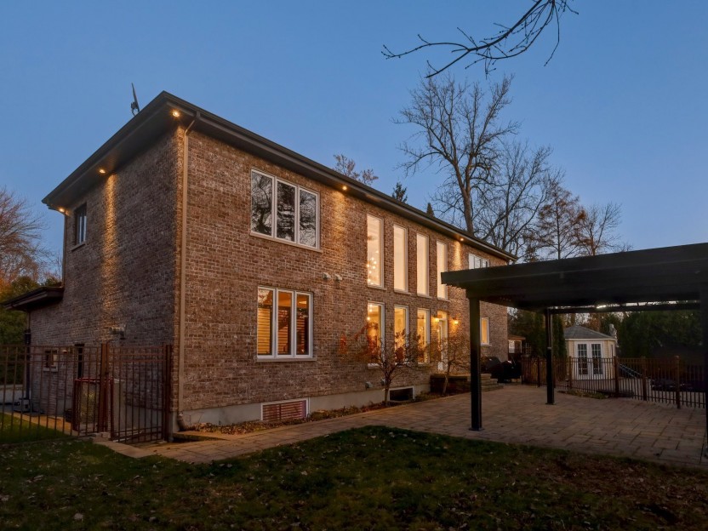
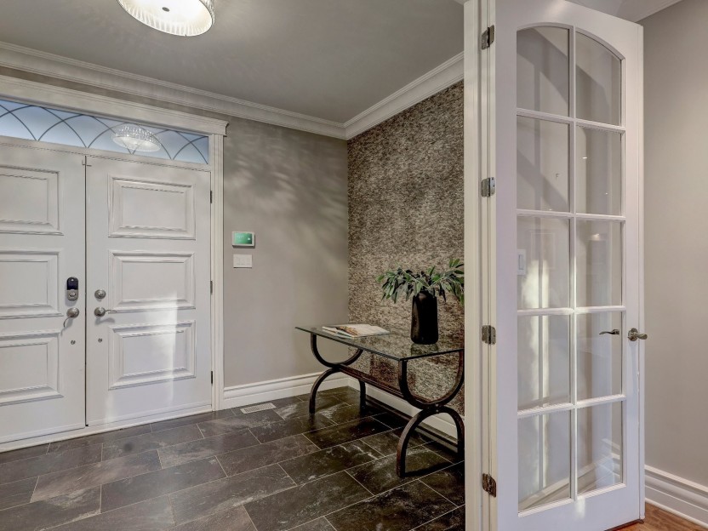
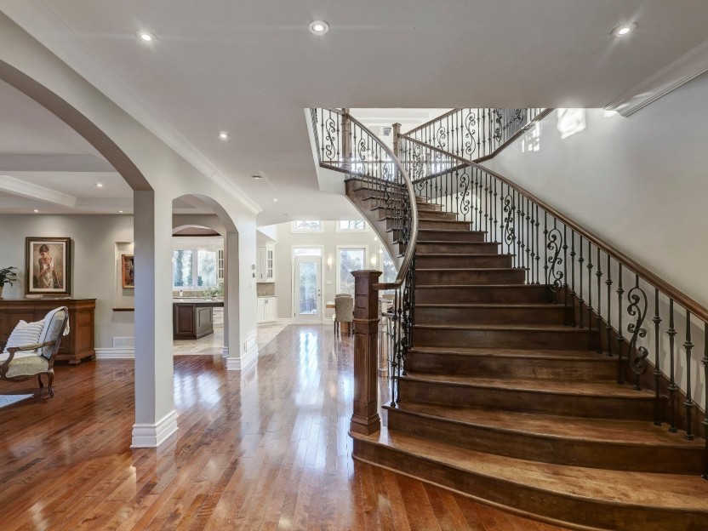
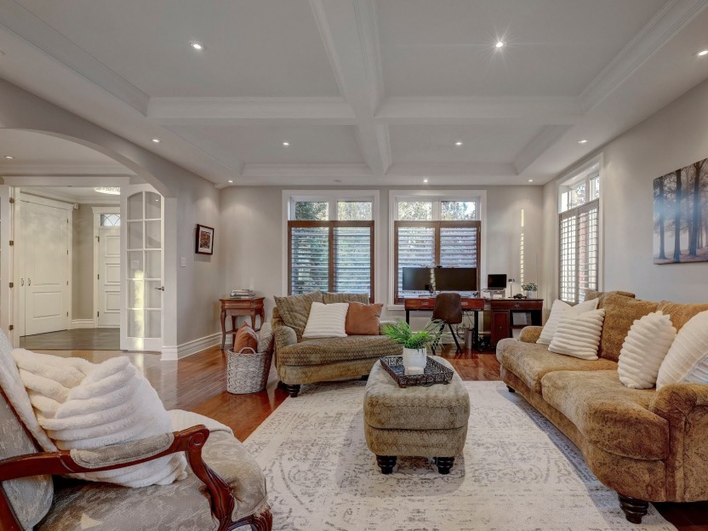
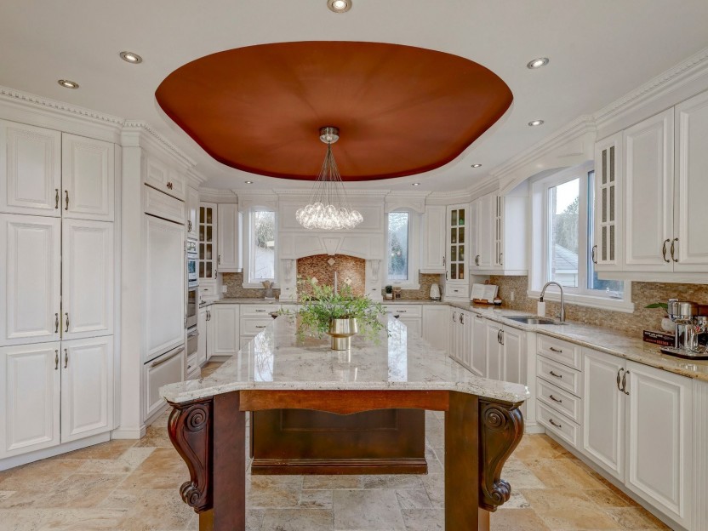
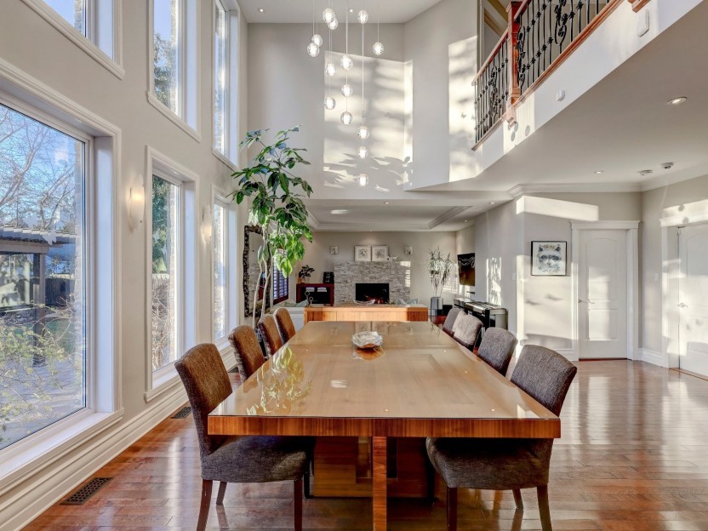
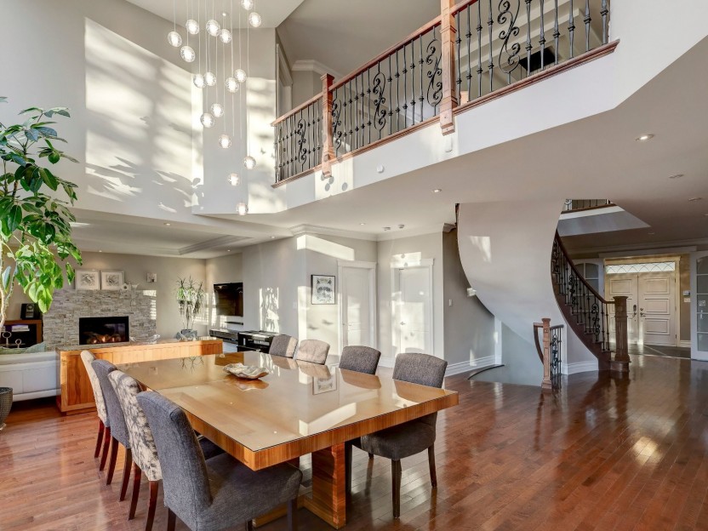
6 Av. St-Louis
Cette maison en briques, située dans un quartier recherché, a tout pour plaire ! À l'intérieur, un salon spacieux avec plafond à caissons et...
-
Bedrooms
4 + 2
-
Bathrooms
4 + 1
-
price
$2,695,000

