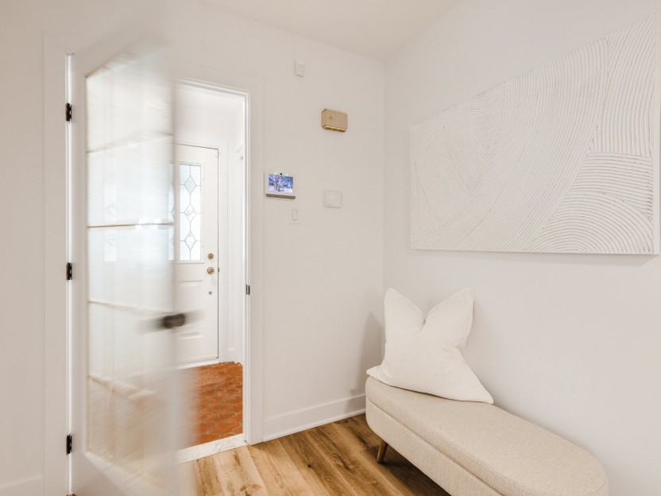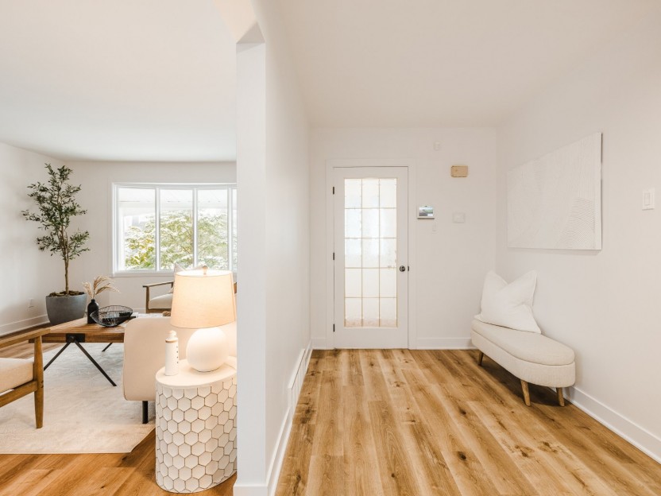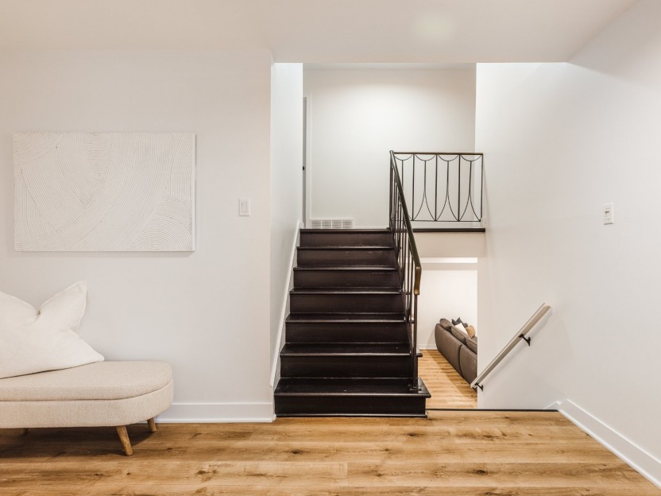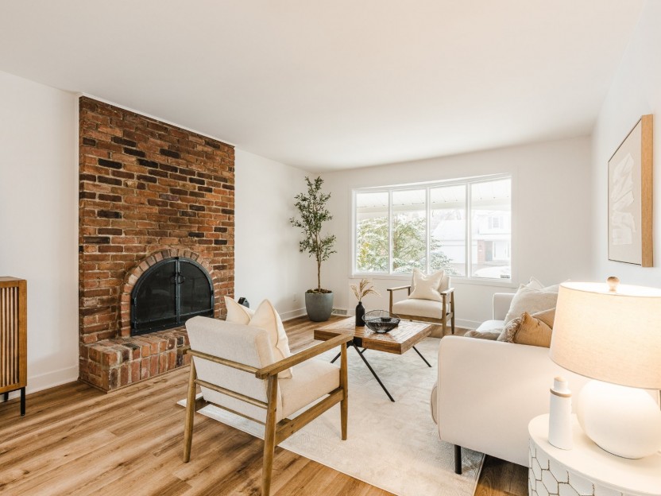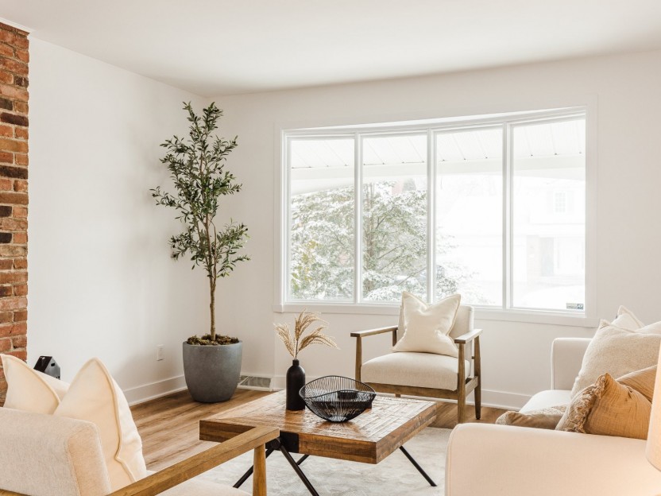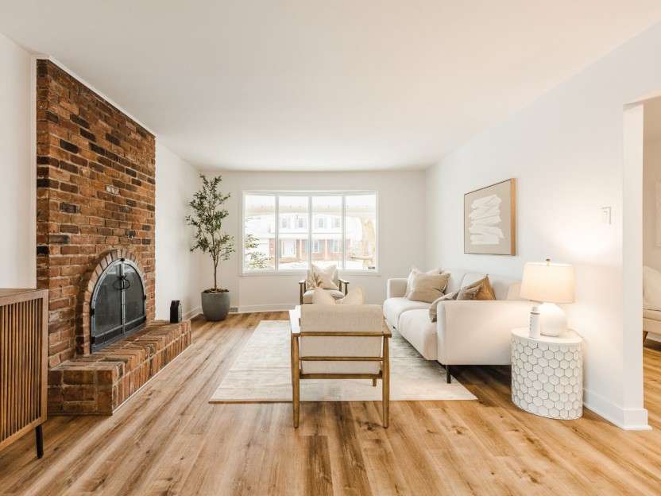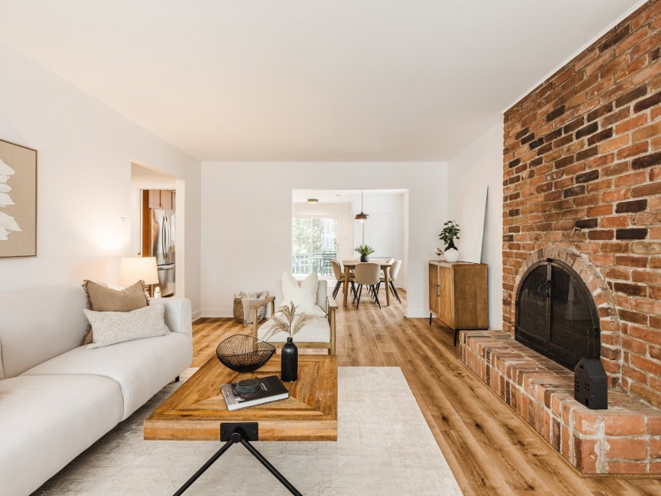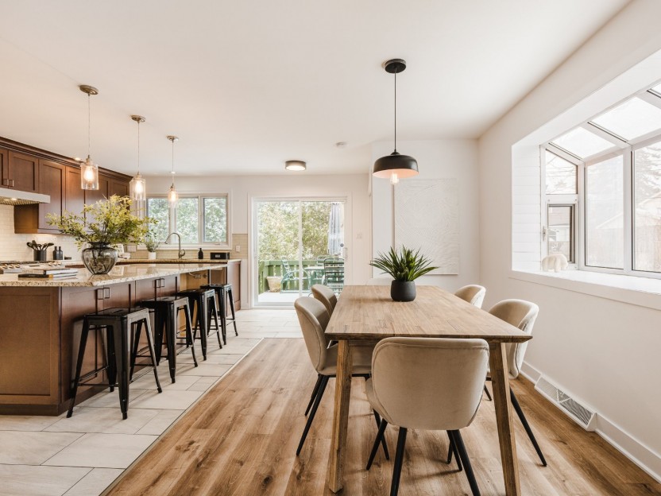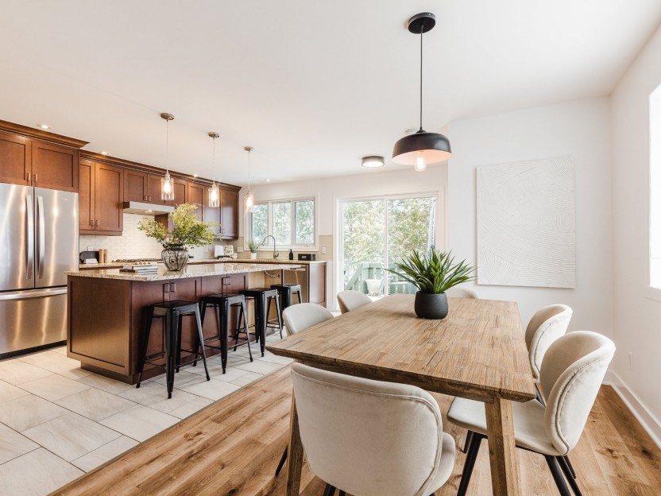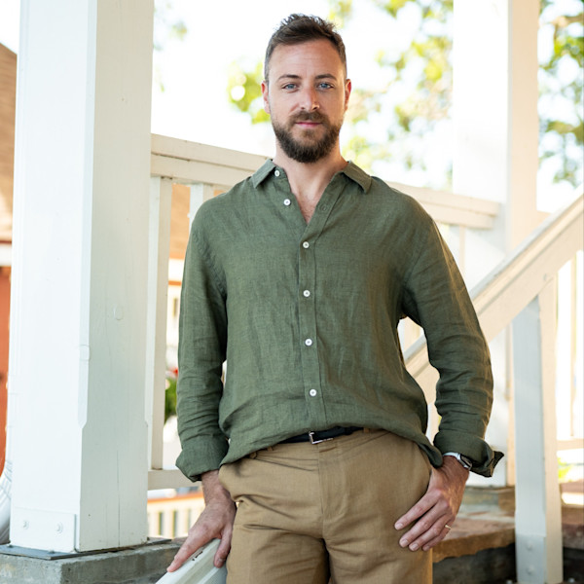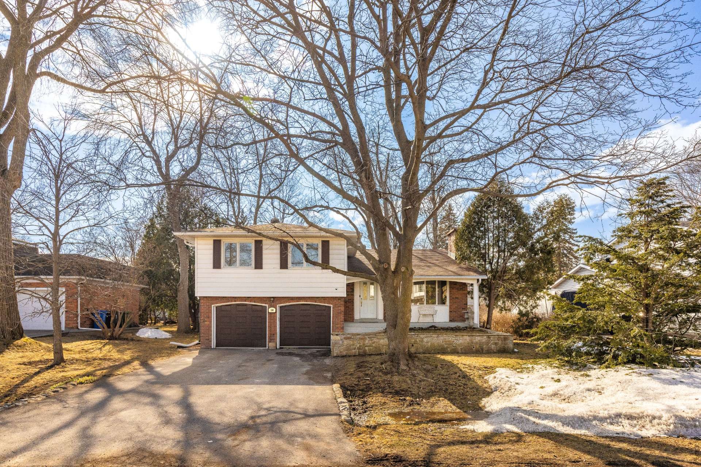
41 PHOTOS
Beaconsfield - Centris® No. 13206544
184 Av. Kensington
-
4
Bedrooms -
2 + 1
Bathrooms -
$1,074,900
price
This bright and freshly updated split-level home sits on a quiet, tree-lined street with wholesome curb appeal. Featuring 4 spacious bedrooms, 2.5 baths, a chef's kitchen, an open dining area, and a large family room with access to the backyard and garage. Enjoy a private 7,000 sq ft lot with a deck, perfect for entertaining. Walk to Sherbrooke Academy, parks, pool, and bike paths. Minutes from transit, Hwy 20, and St-Charles Blvd. Lovingly maintained with recent updates--come see it for yourself!
Additional Details
Welcome to 184 Kensington -
- A home full of charm, comfort & space.
This bright and airy split-level home sits on a quiet, tree-lined street and will instantly capture your heart with its mature landscaping, elegant stone wall, and inviting curb appeal.
Step inside to discover a spacious main floor featuring a sunlit living room, a formal dining area, and a generously sized chef's kitchen with ample storage. The open flow between kitchen and dining makes entertaining a breeze, whether hosting friends or enjoying family dinners.
Just a few steps up, you'll find four generously sized bedrooms, including a primary suite with an ensuite, a large family bathroom, and an impressive walk-in closet in the hallway--perfectly designed for growing or busy families.
The garden level offers a versatile family room or home office/den, a convenient powder room, a cedar closet, and direct access to both the backyard and garage. The basement is unfinished, giving you the opportunity to create the space you've always envisioned.
Outside, enjoy your private 7,000 sq ft lot with a large deck--perfect for BBQs and relaxing summer nights.
Dream location: Walking distance to Sherbrooke Academy, several parks, pools, bike paths, and public transit. Plus, you're just minutes from the commuter train, Hwy 20, and St-Charles Blvd--the ideal blend of suburban tranquillity and urban convenience.
Recent updates include:
- New flooring
- Fresh paint
- Updated lighting
- Replaced toilets
- Refreshed stairs
- Upgraded electrical panel
Lovingly maintained over the years, this home is move-in ready and full of potential.
A must-visit--book your showing today!
Included in the sale
Fridge, stove, dishwasher, vent hood, garage door remotes
Excluded in the sale
Sellers personal effects
Location
Payment Calculator
Room Details
| Room | Level | Dimensions | Flooring | Description |
|---|---|---|---|---|
| Workshop | Basement | 10.10x19.8 P | Concrete | |
| Storage | Basement | 24x19.9 P | Concrete | |
| 4.4x5.2 P | Floating floor | |||
| Washroom | 4.4x4.10 P | Floating floor | ||
| Family room | 14.9x18.10 P | Floating floor | ||
| Bedroom | 2nd floor | 9.10x10.5 P | Floating floor | |
| Bedroom | 2nd floor | 13.11x9.11 P | Floating floor | |
| 2nd floor | 4.9x6.3 P | Floating floor | ||
| Bathroom | 2nd floor | 10.8x4.10 P | Carpet | Ensuite |
| Bathroom | 2nd floor | 7.9x5.6 P | Ceramic tiles | |
| Master bedroom | 2nd floor | 10.11x15.5 P | Floating floor | Walk-in |
| Bedroom | 2nd floor | 11.11x8.10 P | Floating floor | |
| Laundry room | Ground floor | 5.5x3.9 P | Ceramic tiles | |
| Kitchen | Ground floor | 16.11x9.5 P | Ceramic tiles | |
| Hallway | Ground floor | 4.6x4.3 P | Ceramic tiles | |
| Hallway | Ground floor | 13x6.8 P | Floating floor | |
| Living room | Ground floor | 12.7x17.11 P | Floating floor | |
| Dining room | Ground floor | 10.3x11.1 P | Floating floor |
Assessment, taxes and other costs
- Municipal taxes $5,517
- School taxes $677
- Municipal Building Evaluation $486,500
- Municipal Land Evaluation $357,700
- Total Municipal Evaluation $844,200
- Evaluation Year 2021
Building details and property interior
- Heating system Air circulation
- Water supply Municipality
- Heating energy Bi-energy, Natural gas
- Equipment available Electric garage door, Central heat pump
- Foundation Poured concrete
- Hearth stove Gas connection installed
- Garage Fitted
- Proximity Park - green area, Bicycle path, Elementary school, Public transport
- Bathroom / Washroom Adjoining to the master bedroom
- Basement 6 feet and over, Unfinished, Crawl Space
- Parking Outdoor, Garage
- Sewage system Municipal sewer
- Zoning Residential
Properties in the Region










99 Av. St-Louis
Charmante maison de 1931 avec 3 chambres et 2 salles de bain sur un grand terrain double. Jardin luxuriant avec vivaces, hortensias, pommier...
-
Bedrooms
3
-
Bathrooms
2
-
price
$850,000
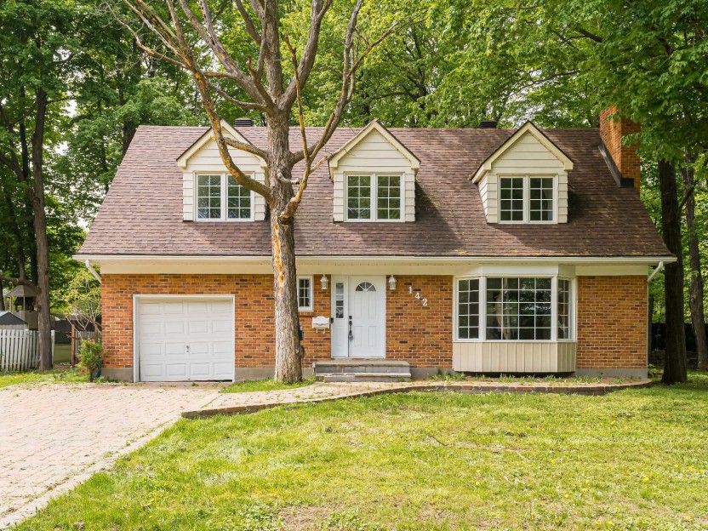
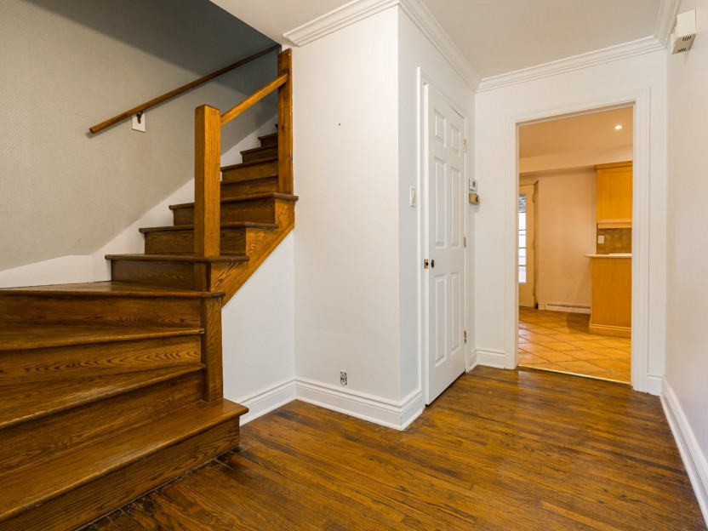
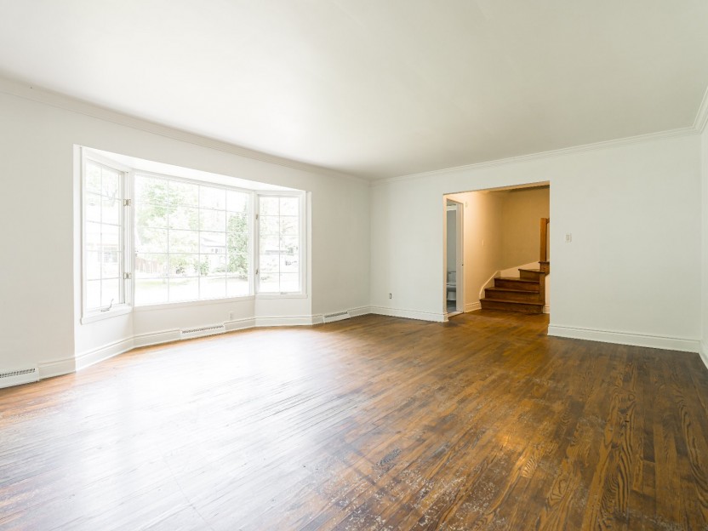
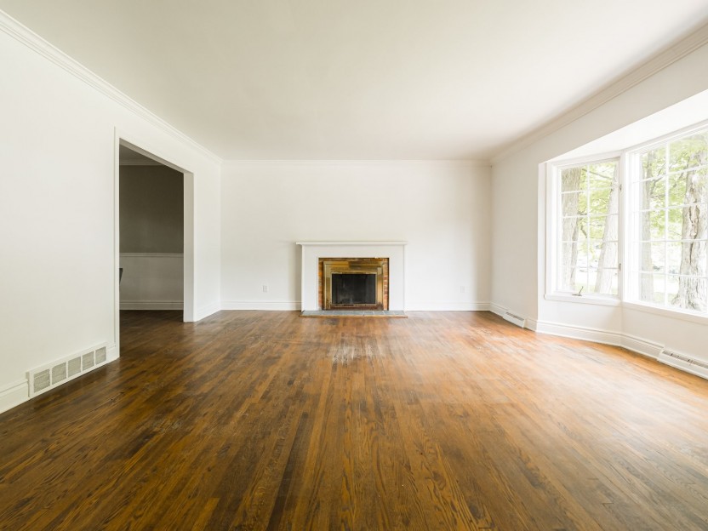
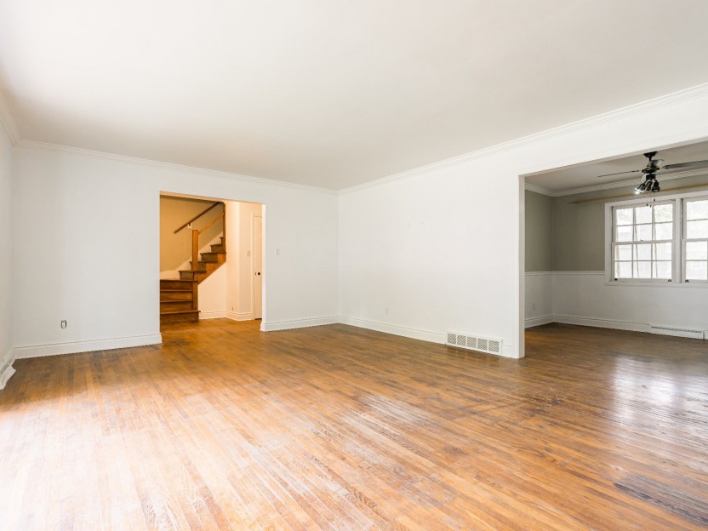
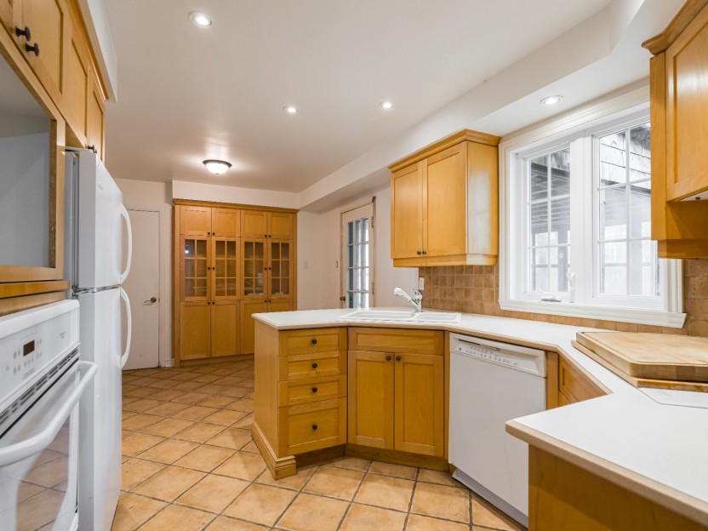
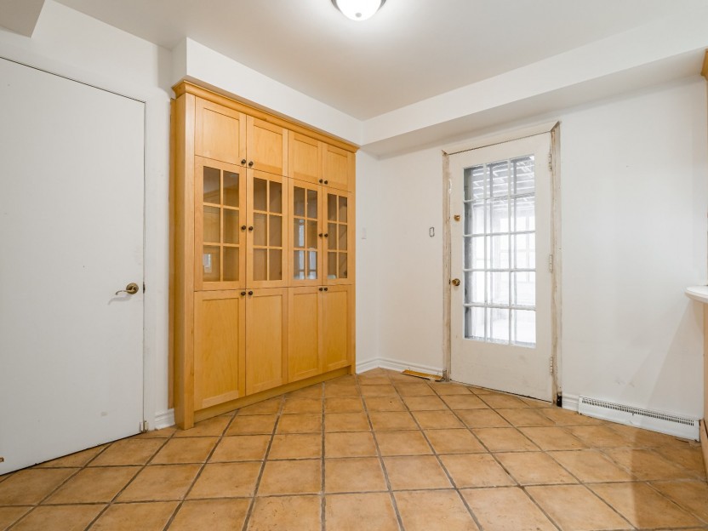
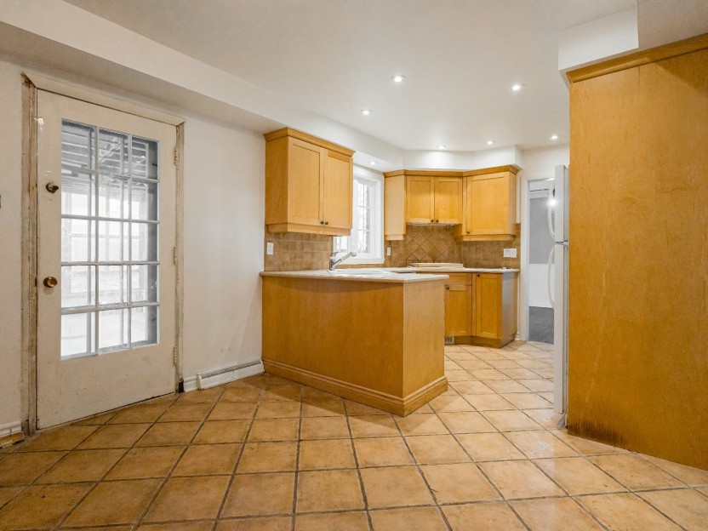
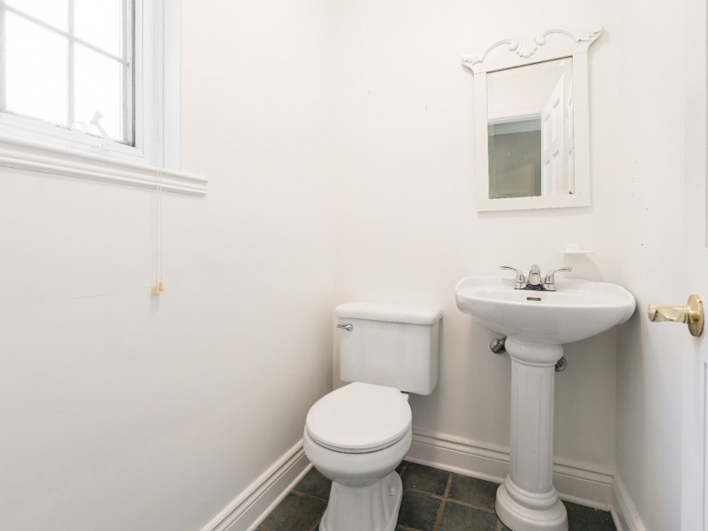
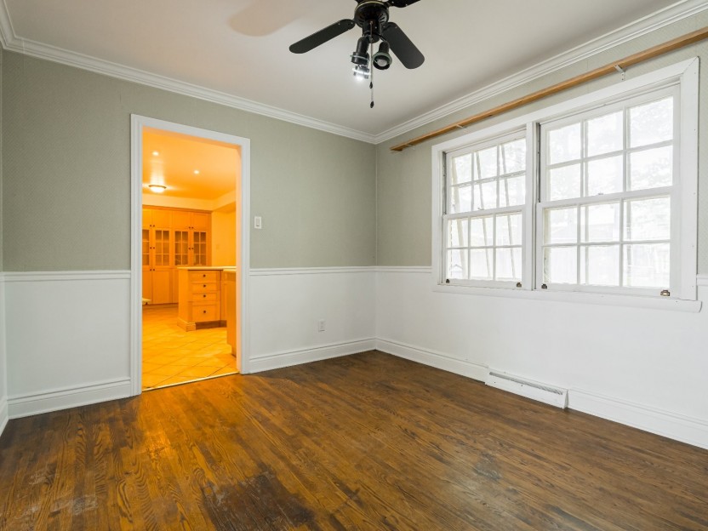
142 Carlton Road
Beaconsfield est réputée pour ses rues paisibles et arborées, ses excellentes écoles et son fort esprit communautaire. Depuis le 142, chemin...
-
Bedrooms
4
-
Bathrooms
2 + 1
-
price
$699,000
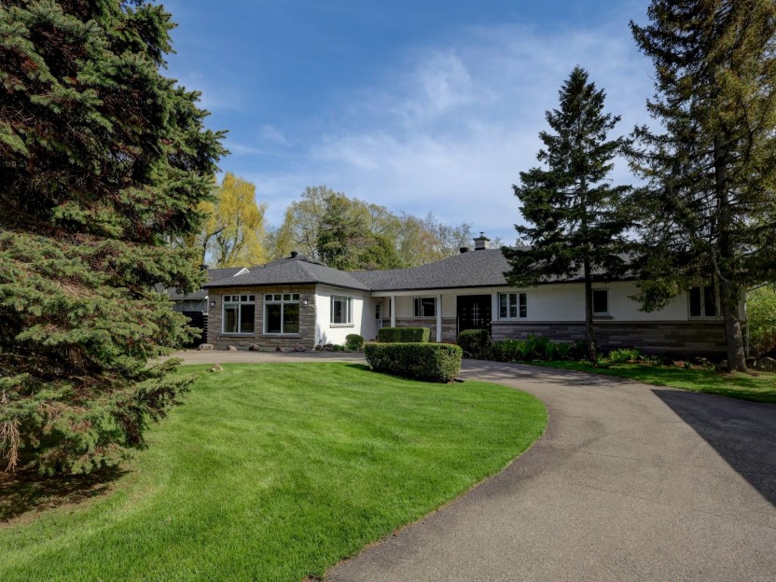

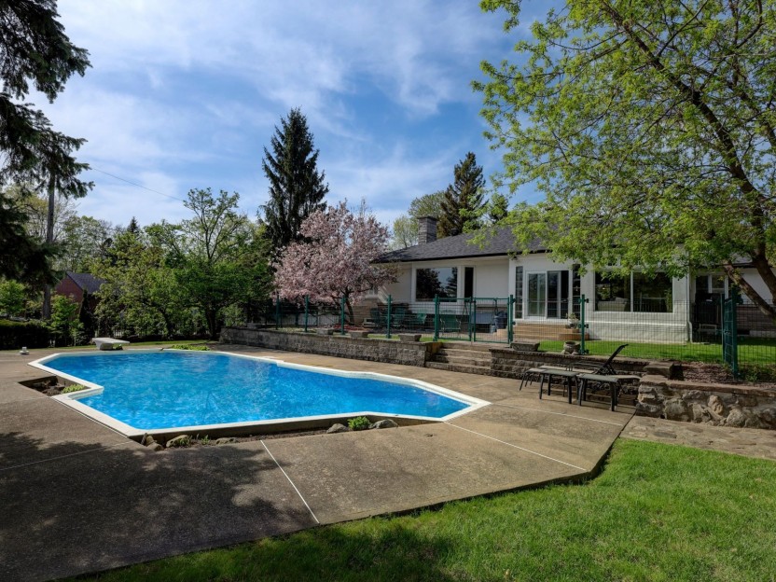
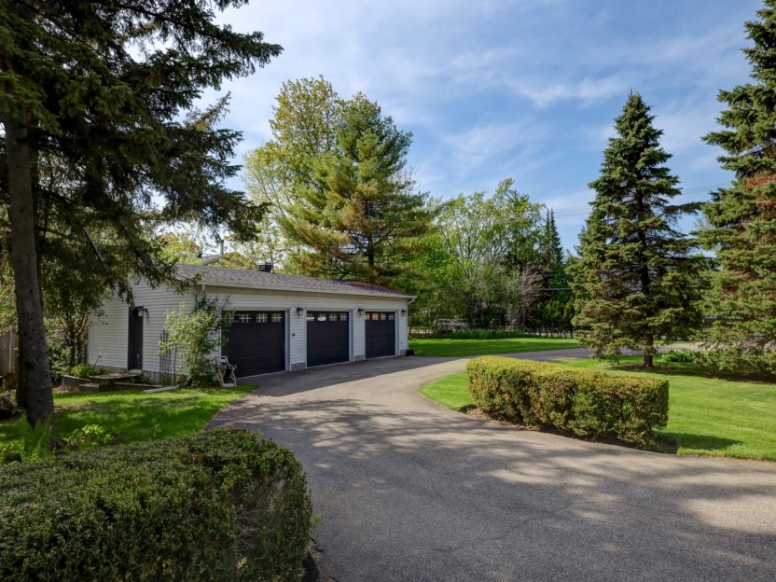
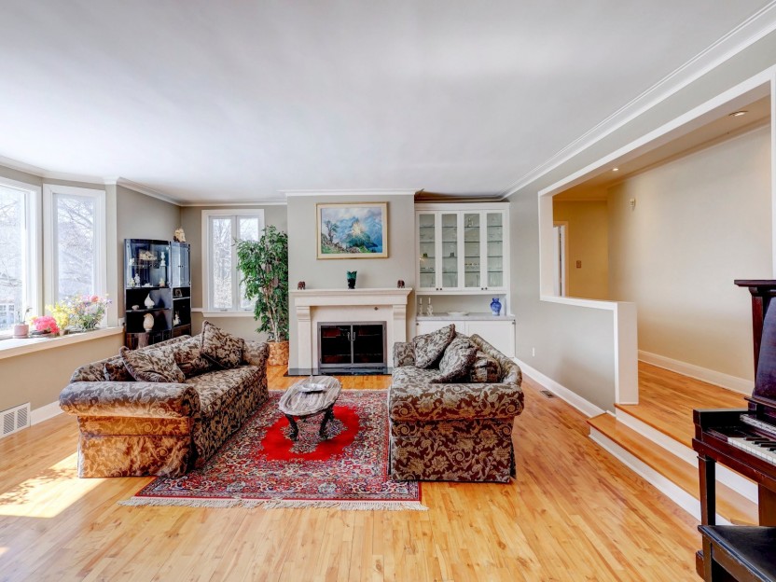
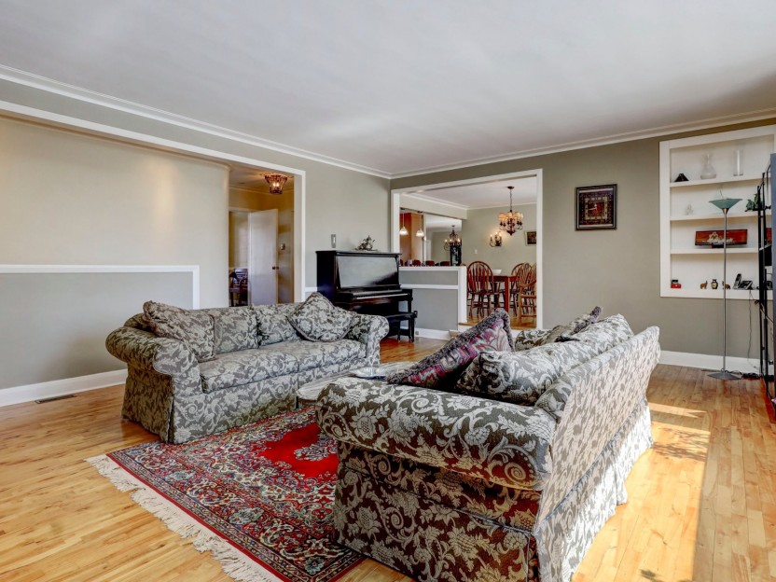
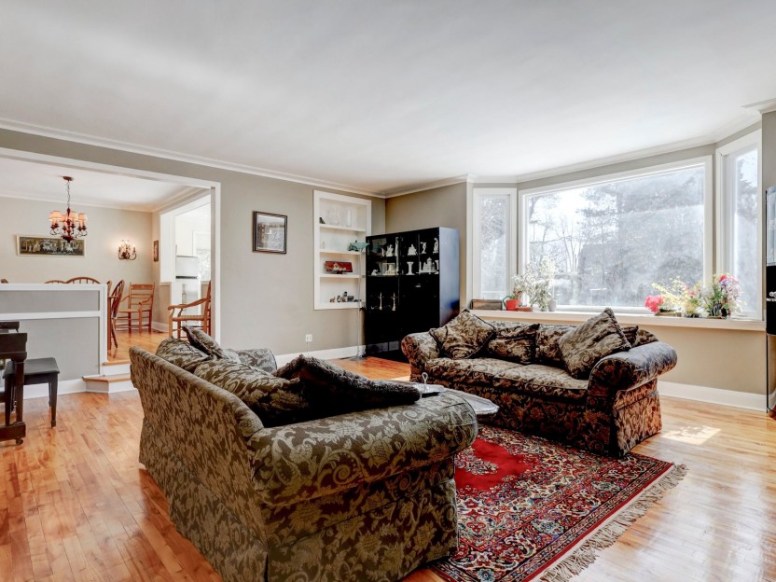

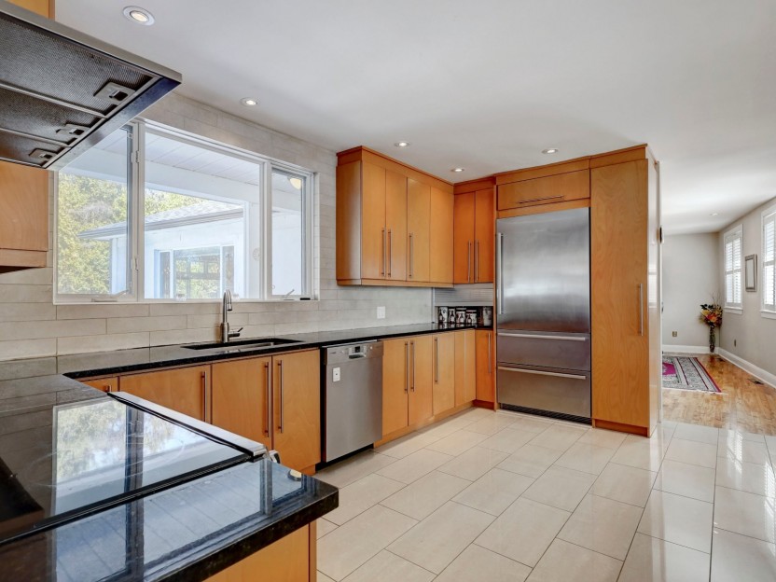
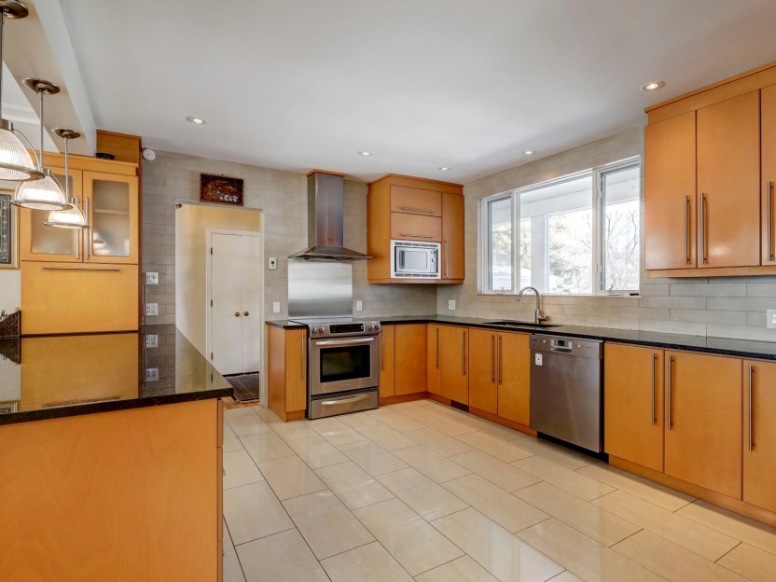
354 Boul. Beaconsfield
Bungalow de grande taille sur un terrain surdimensionné avec garage détaché pour trois voitures à Beaconsfield Sud. La propriété comprend un...
-
Bedrooms
3
-
Bathrooms
3
-
price
$1,645,000
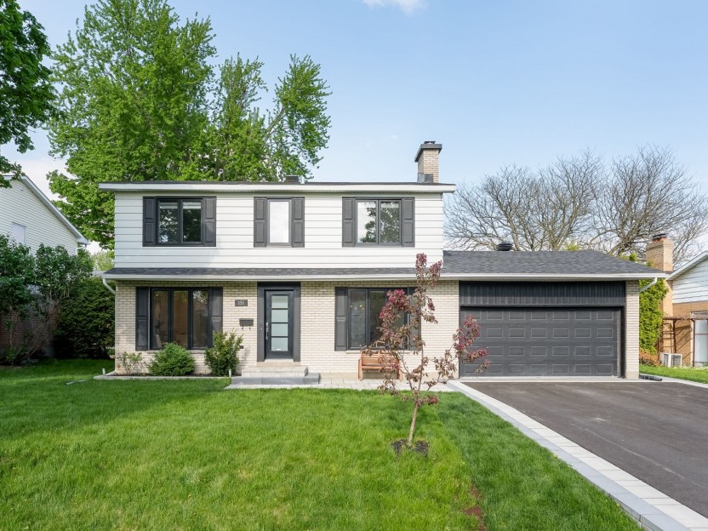
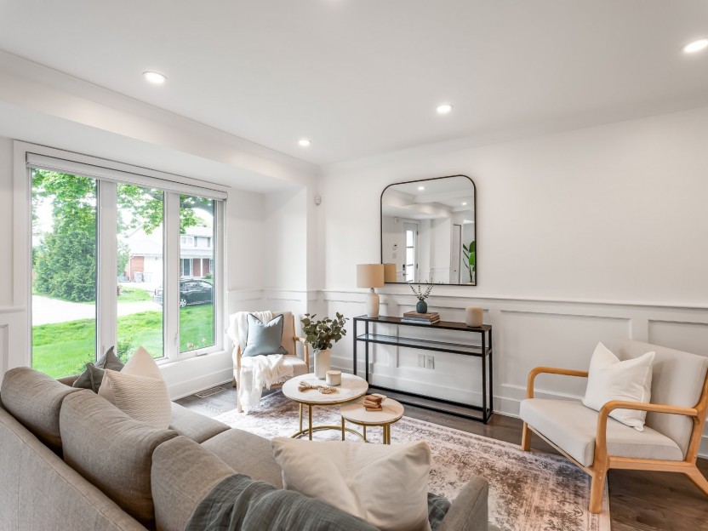
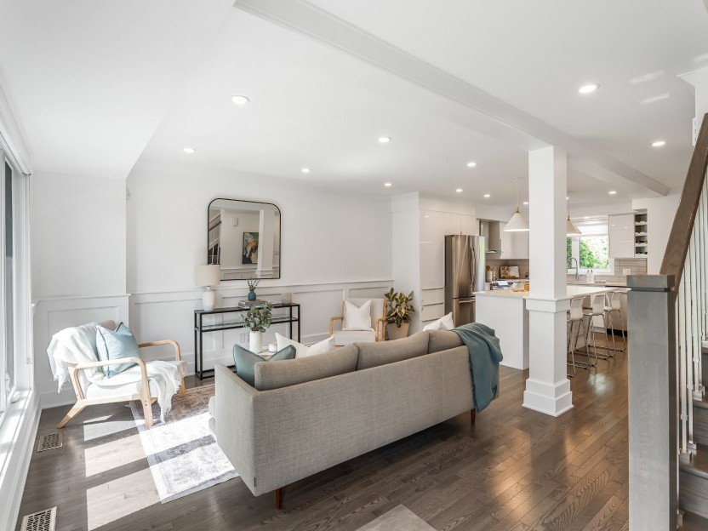
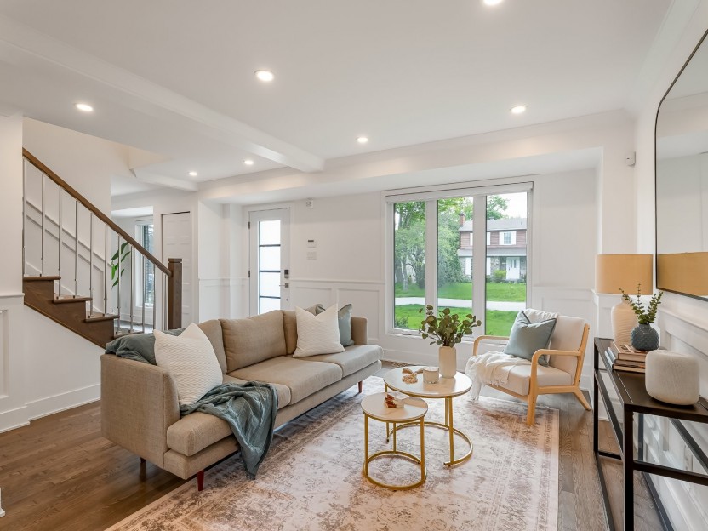
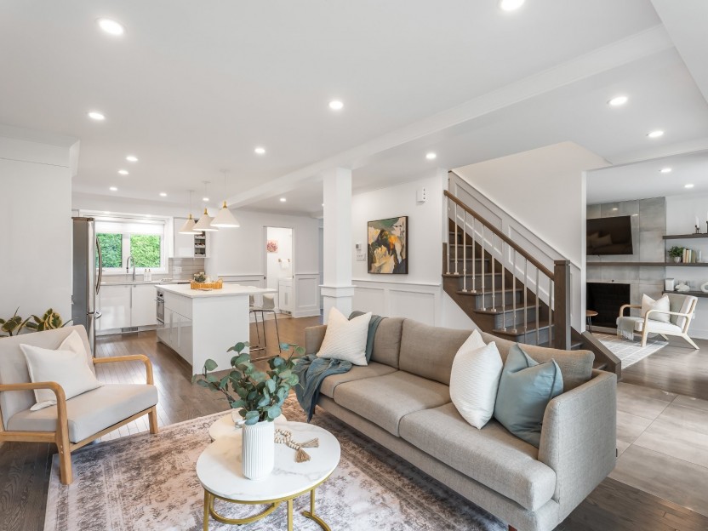
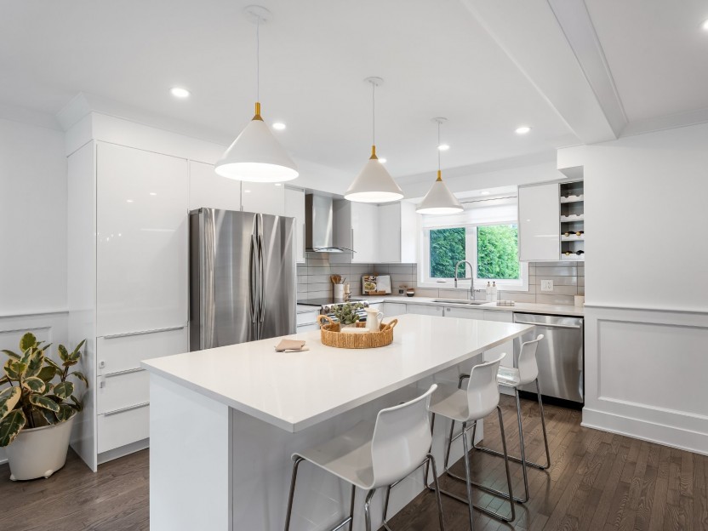
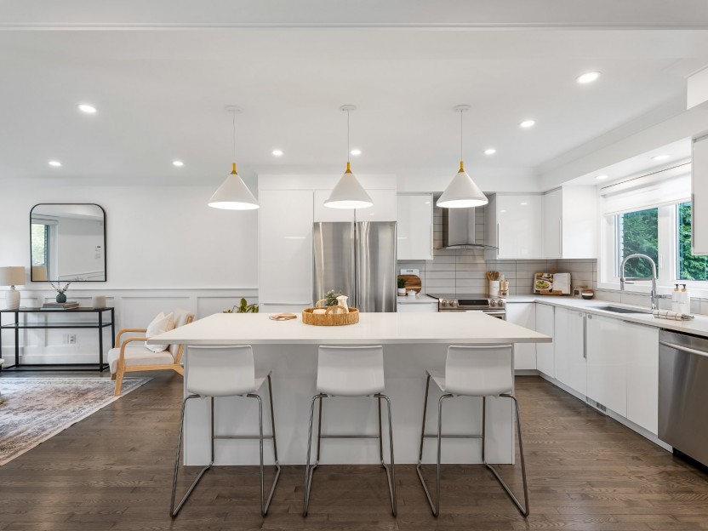
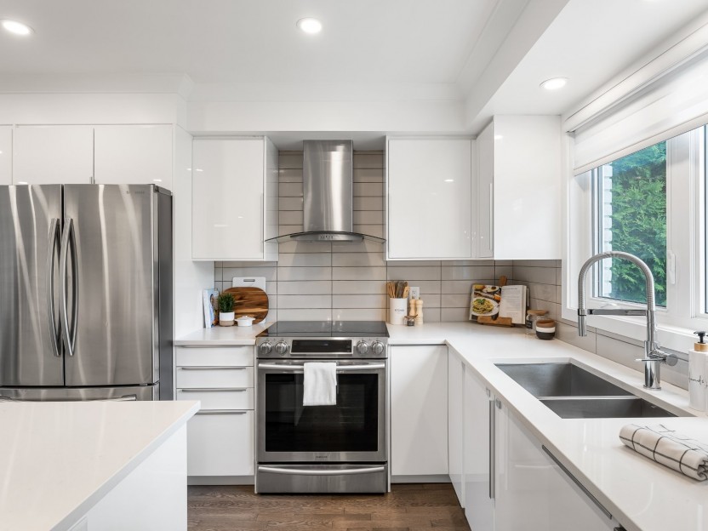
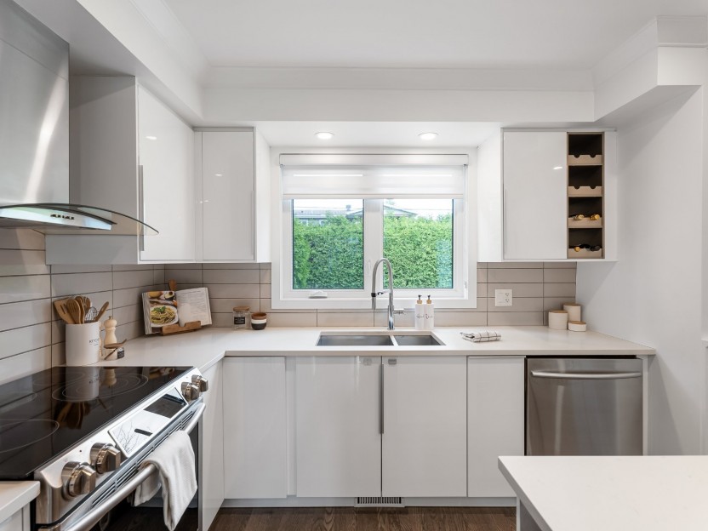
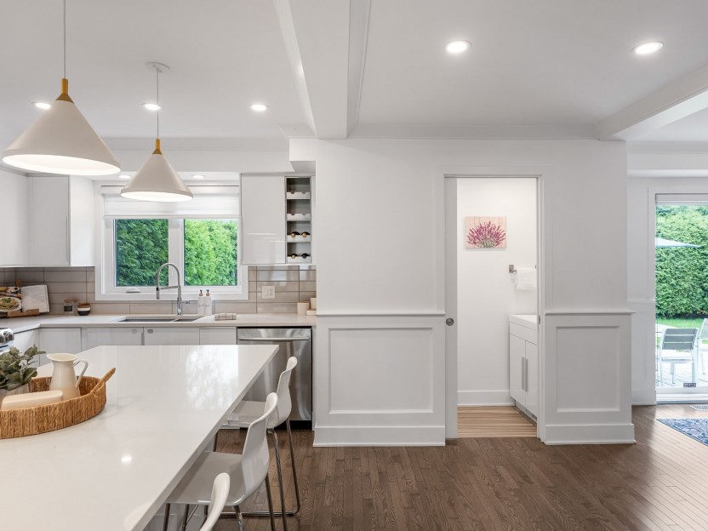
151 Bexhill Drive
Superbe maison rénovée à deux étages au coeur de Beaconsfield! Offrant 4 chambres à l'étage, 3 salles de bain complètes et une salle d'eau,...
-
Bedrooms
4
-
Bathrooms
3 + 1
-
price
$1,099,000
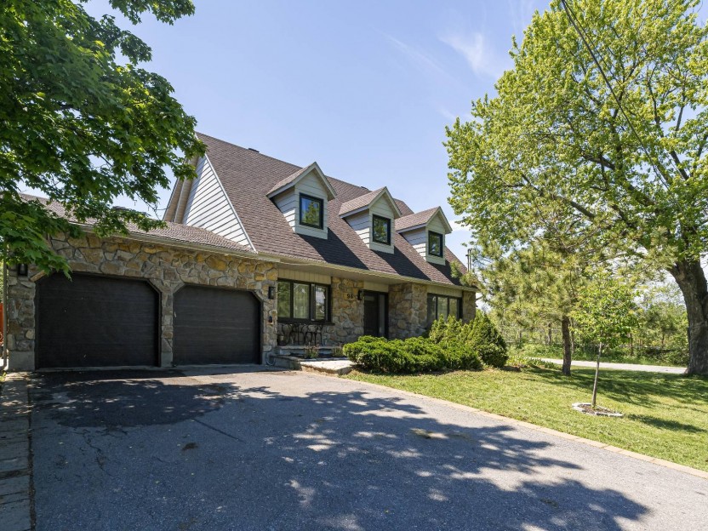
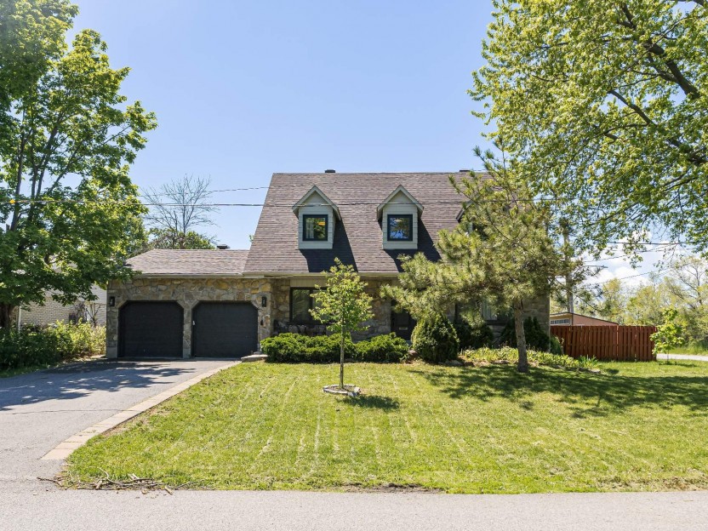
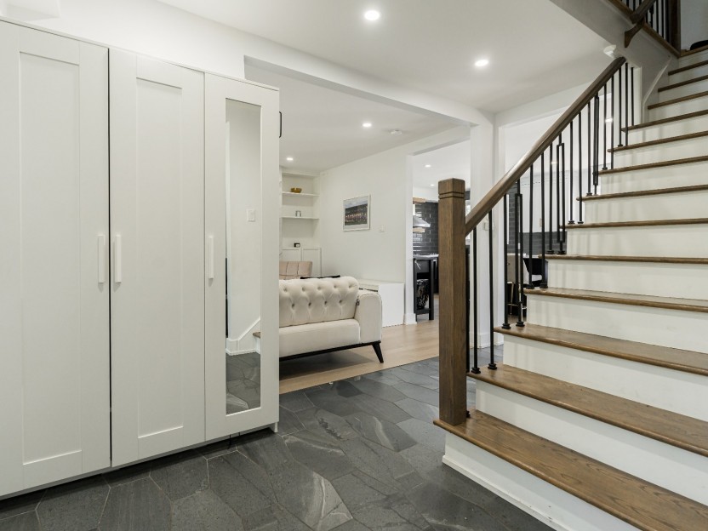
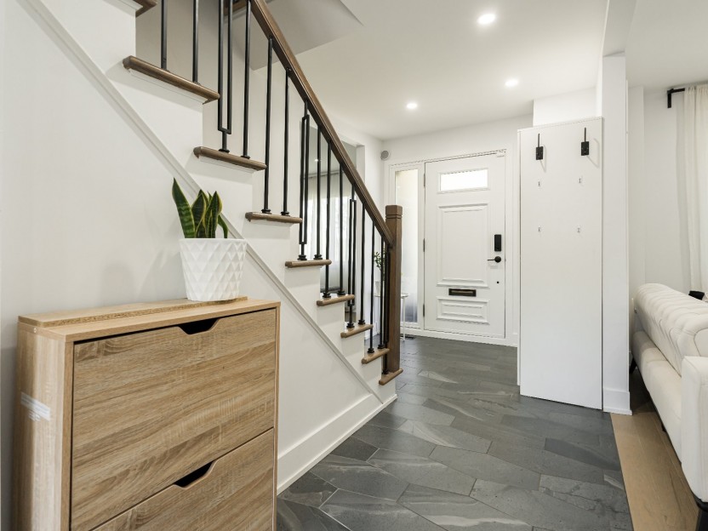
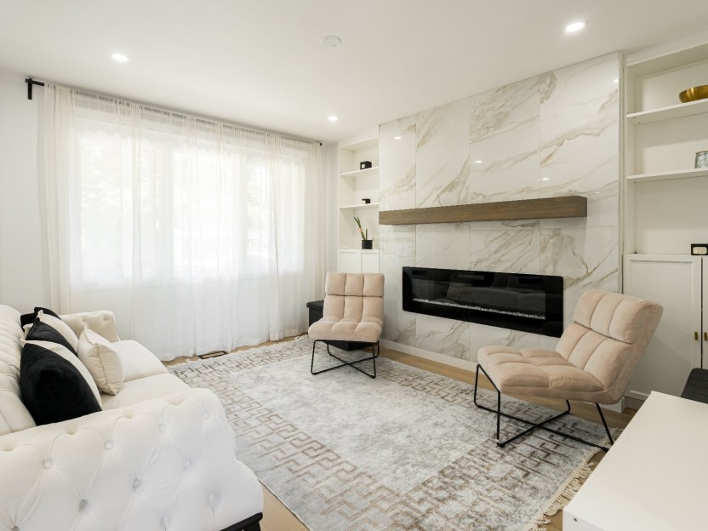
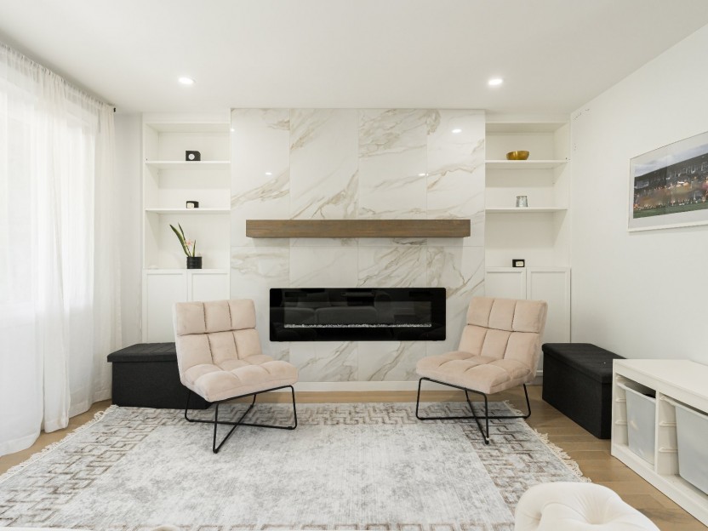
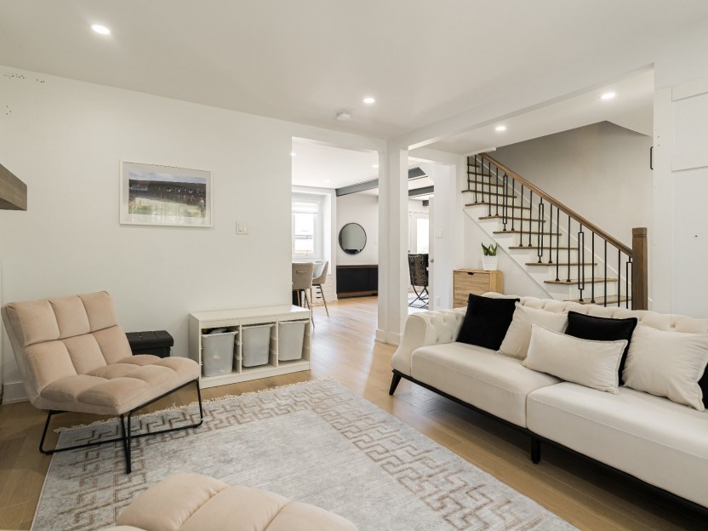
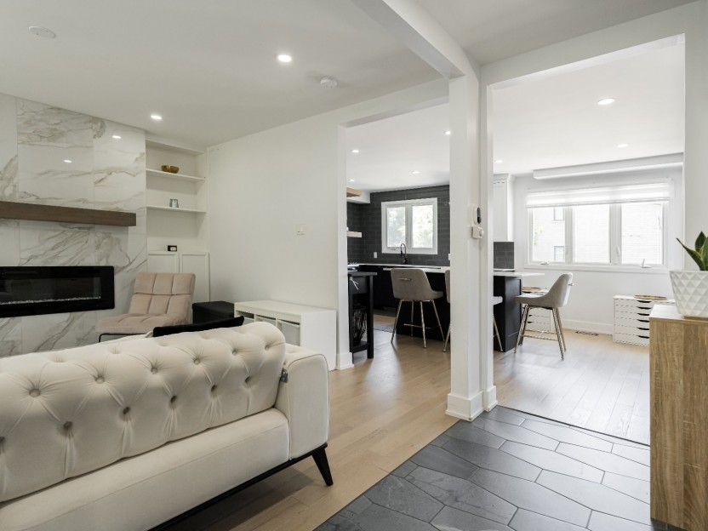
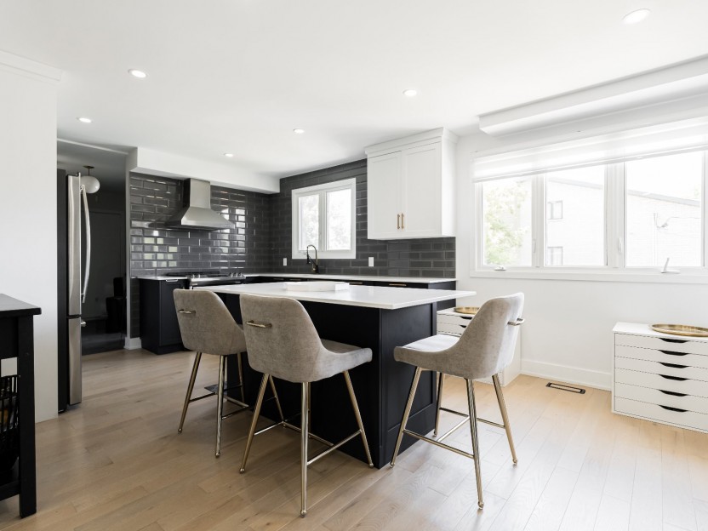
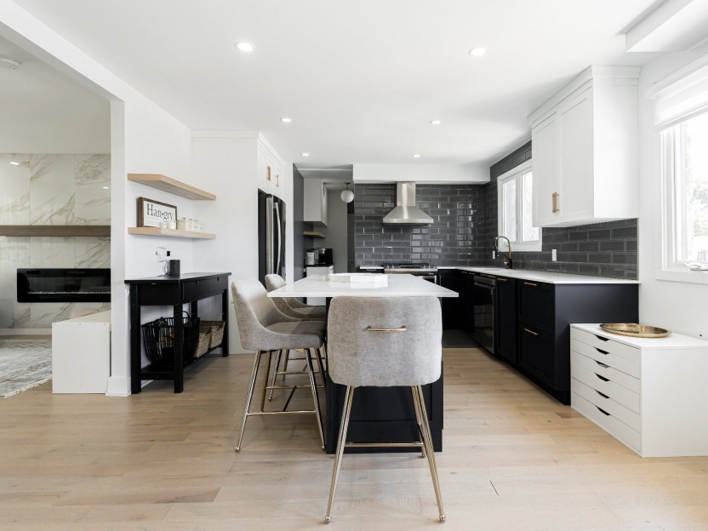
96 Av. Roslyn
Magnifique maison rénovée sur un terrain de coin à Beaconsfield Sud ! Elle comprend 4+1 chambres à coucher, 3+1 salles de bain, un sous-sol...
-
Bedrooms
4 + 1
-
Bathrooms
3 + 1
-
price
$1,249,000
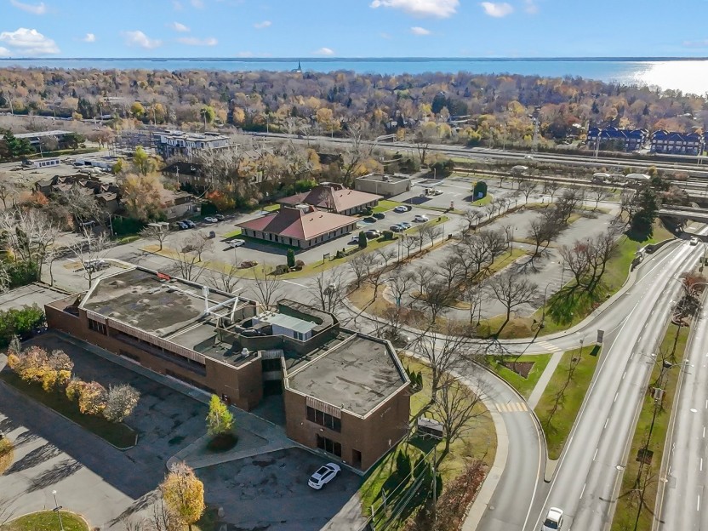
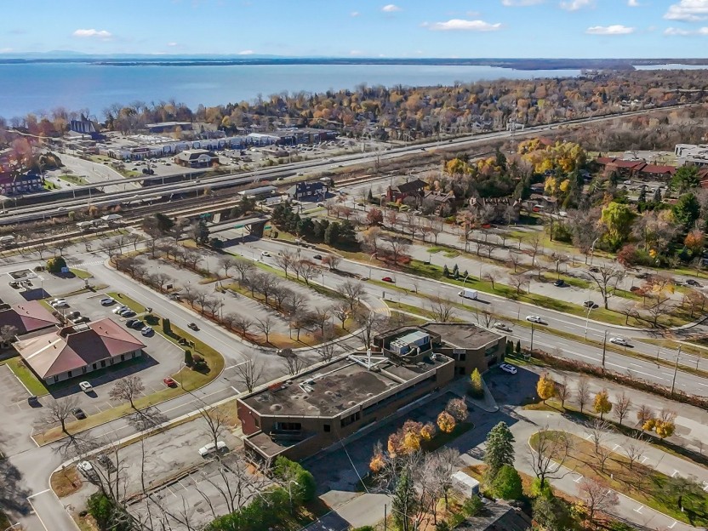
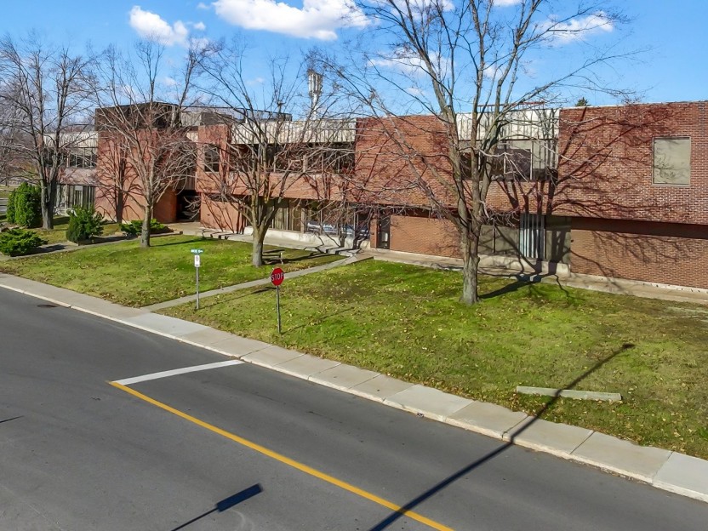
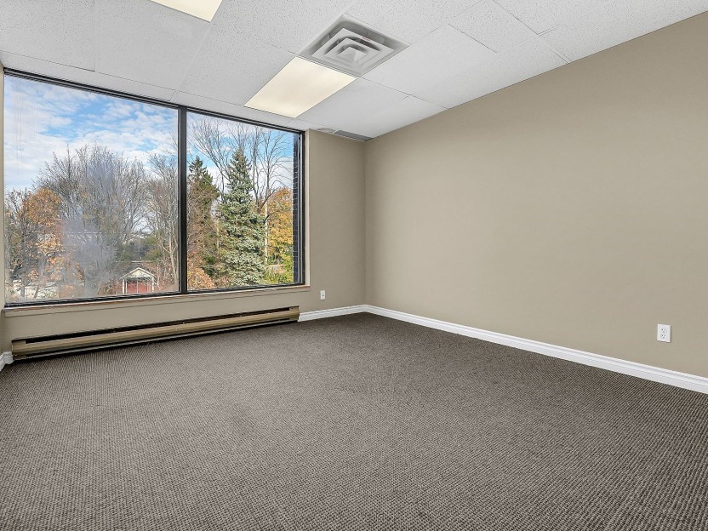
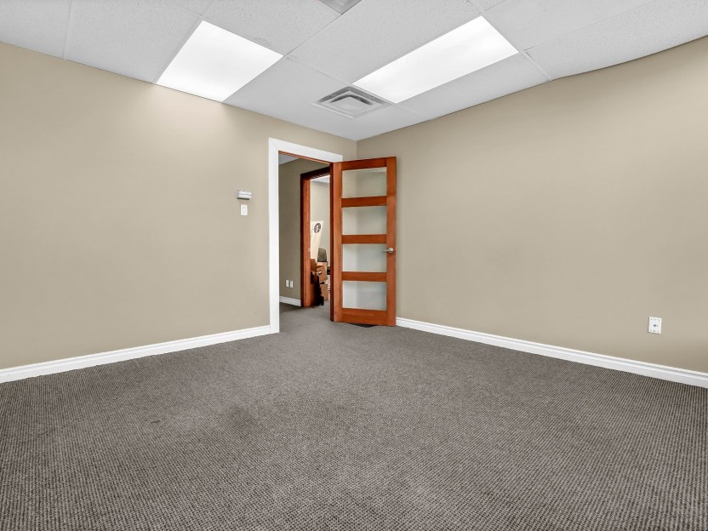
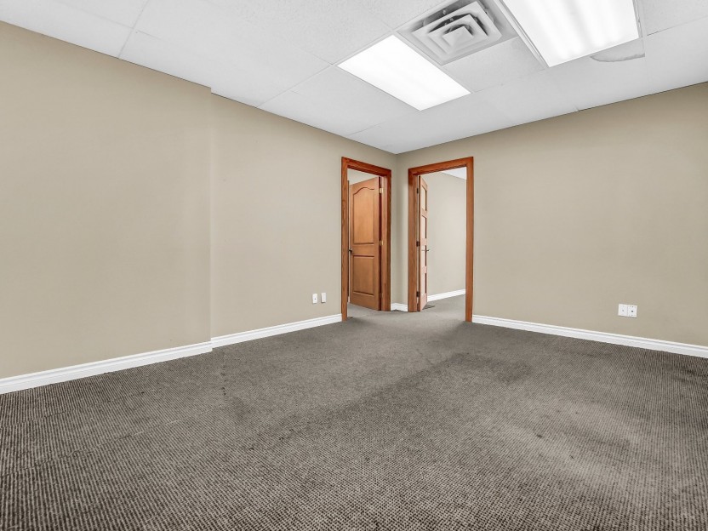
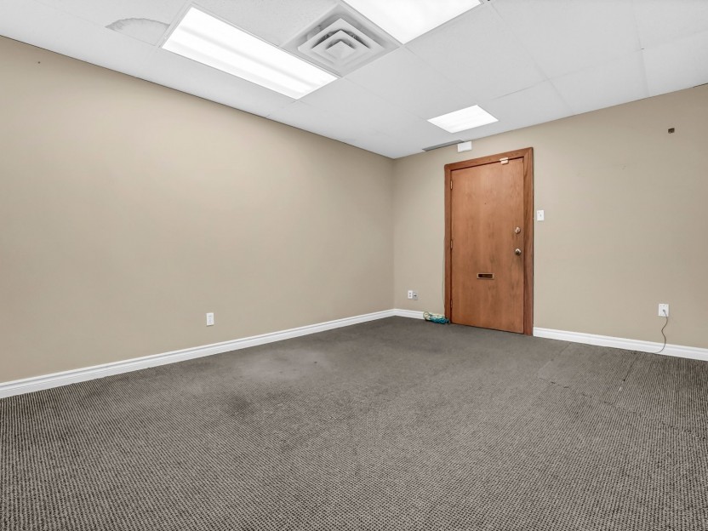
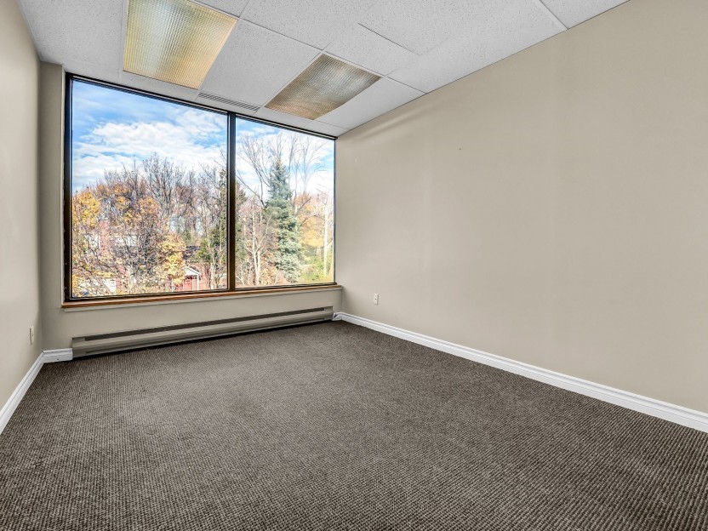
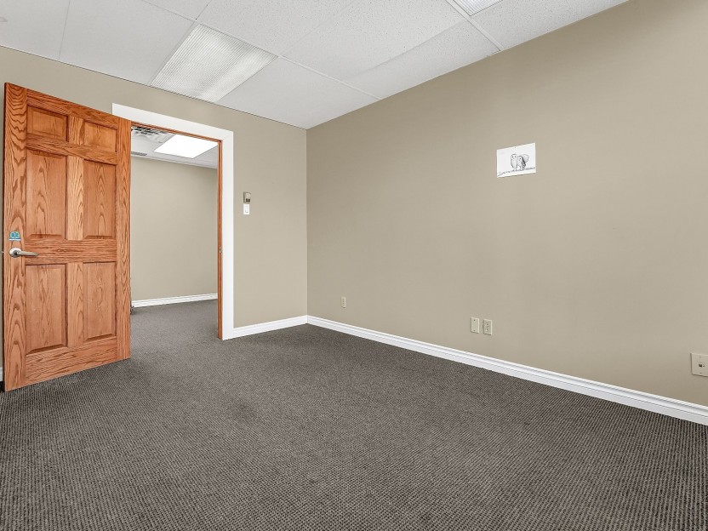
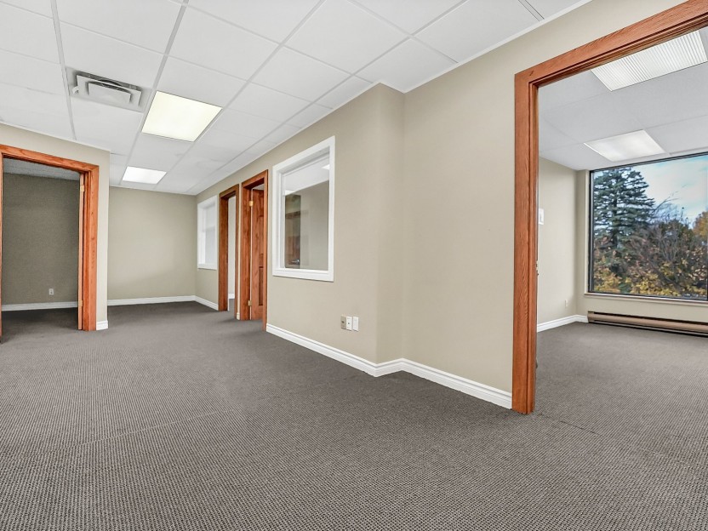
186 Place Sutton, #121
Cet espace de bureau est parfait pour votre startup ou votre entreprise établie. Des espaces flexibles pour tous vos besoins. - 5 bureaux -...
-
sqft
2280
-
price
$16 sqft
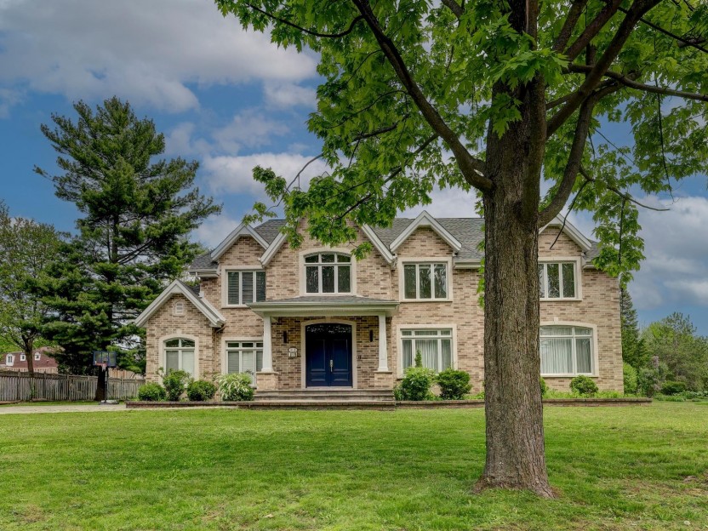
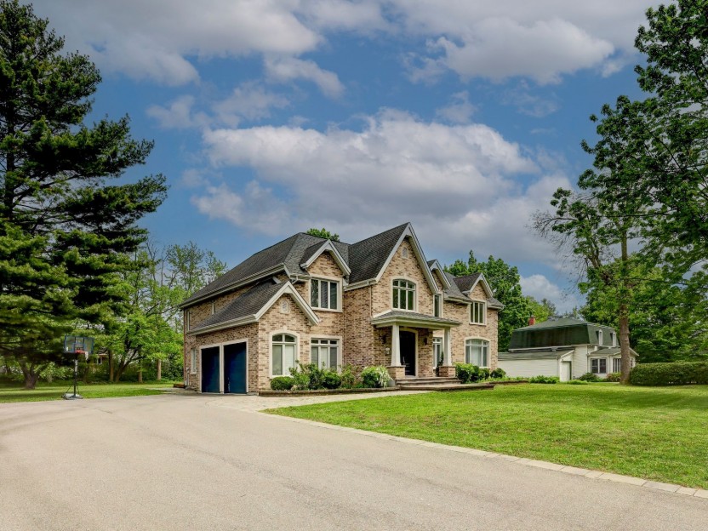
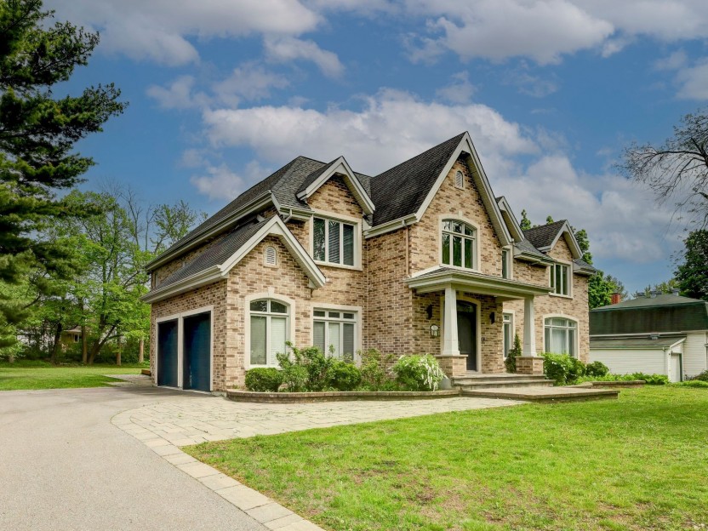
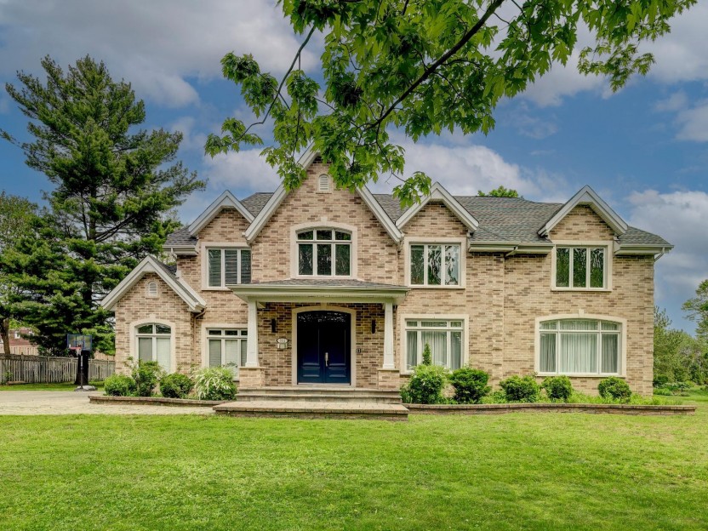
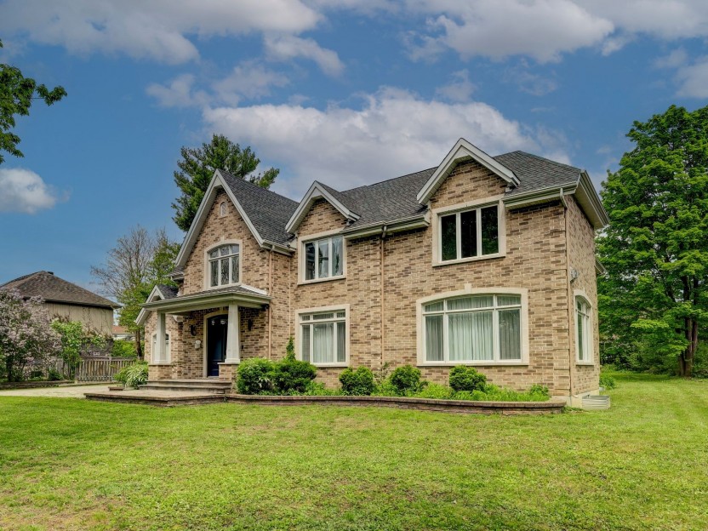
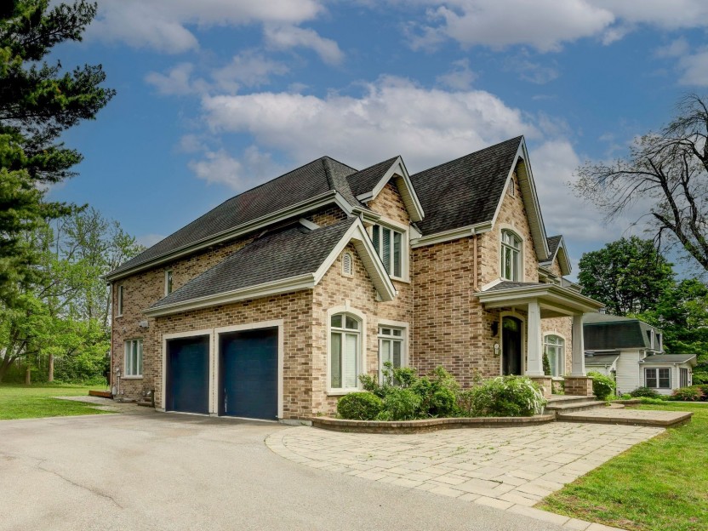
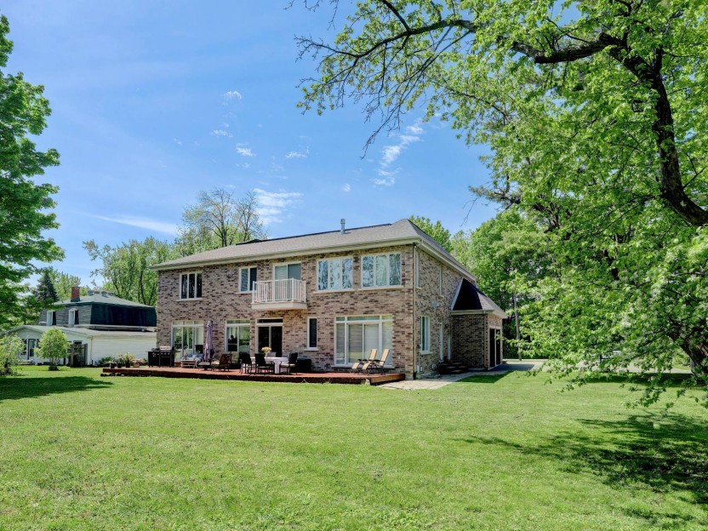
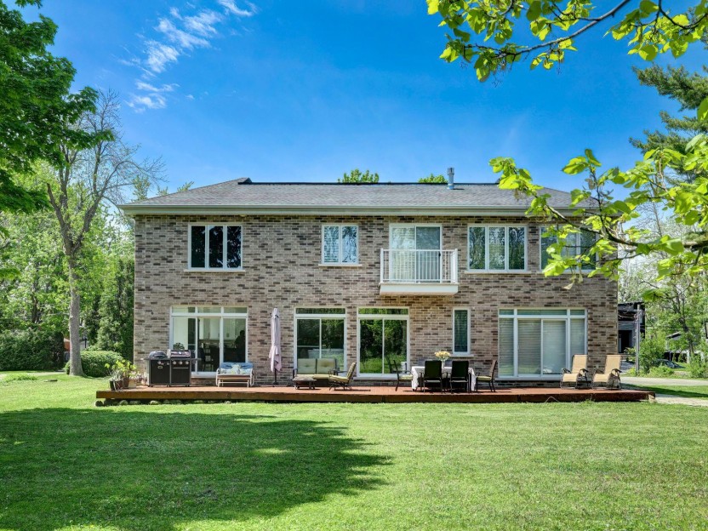
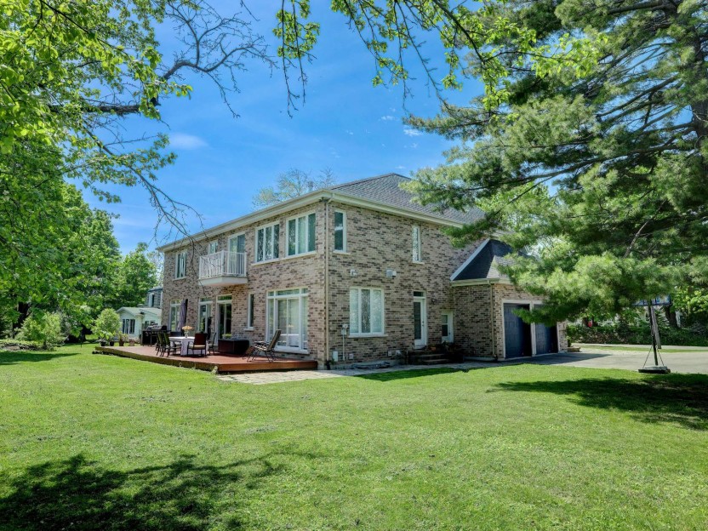
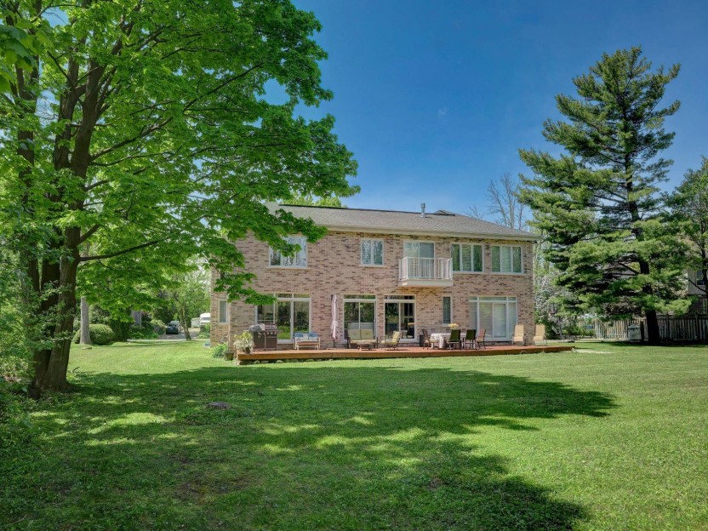
301 Westcroft Road
Majestueuse propriété en briques construite sur mesure. L'immense propriété comprend une salle de séjour spacieuse avec un foyer au gaz et d...
-
Bedrooms
6
-
Bathrooms
4 + 1
-
price
$2,580,000
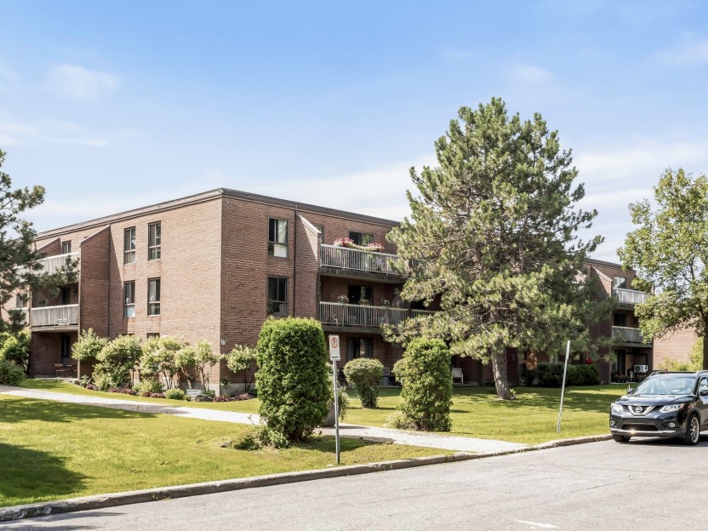
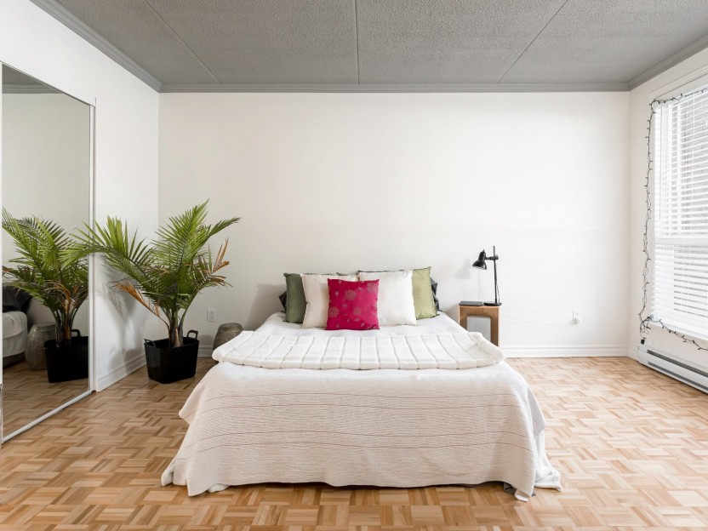
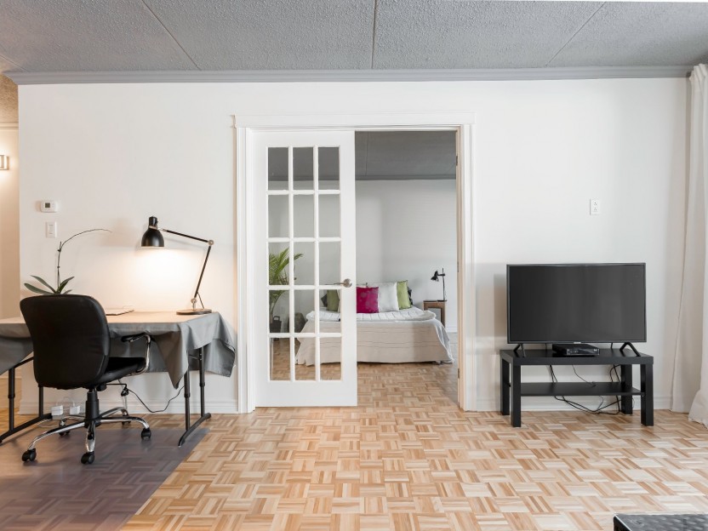
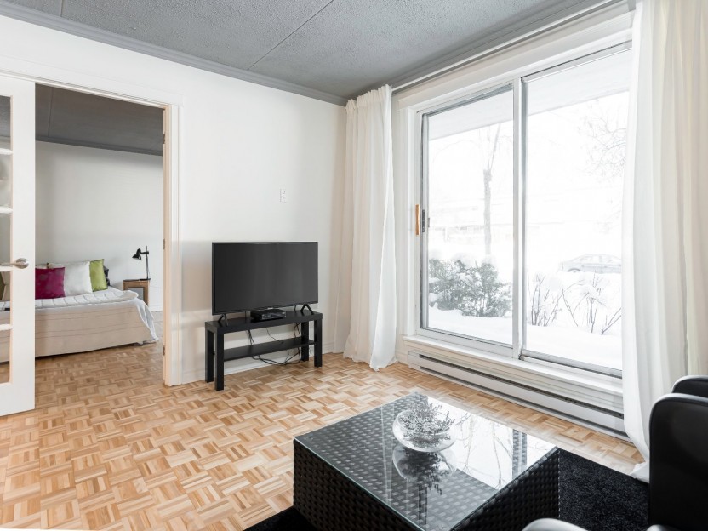
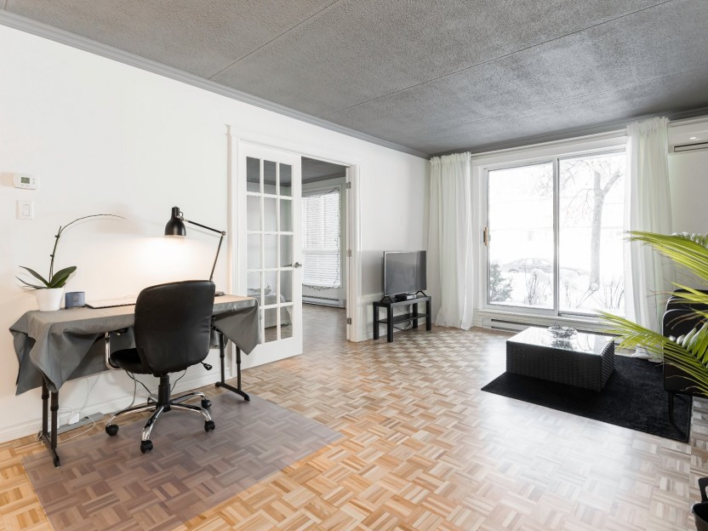
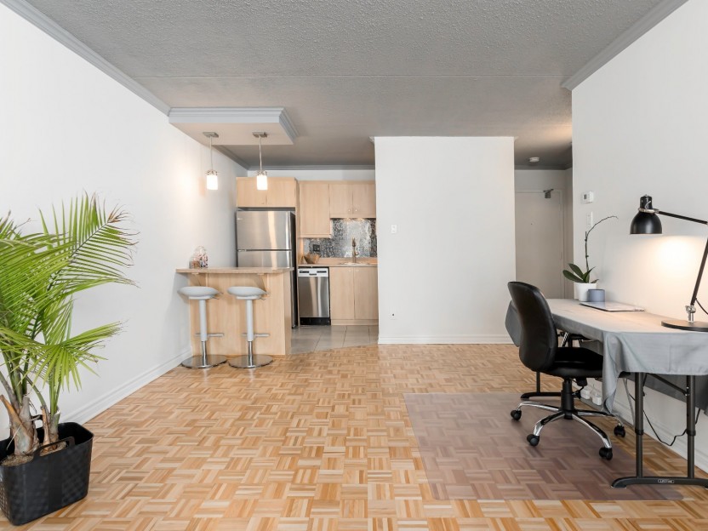
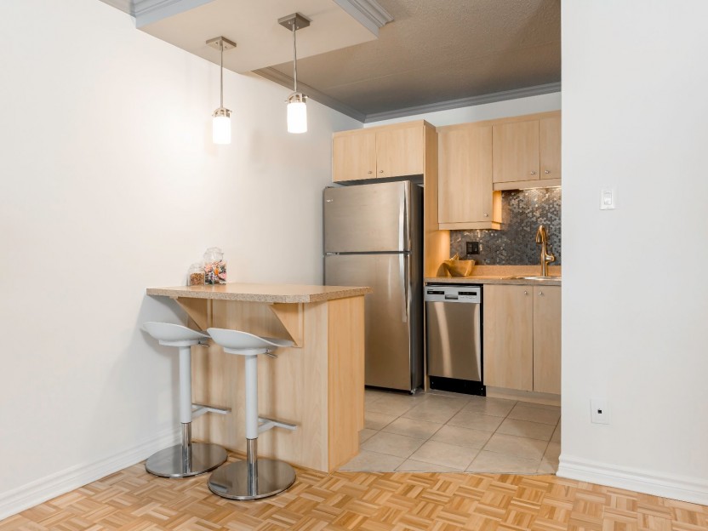
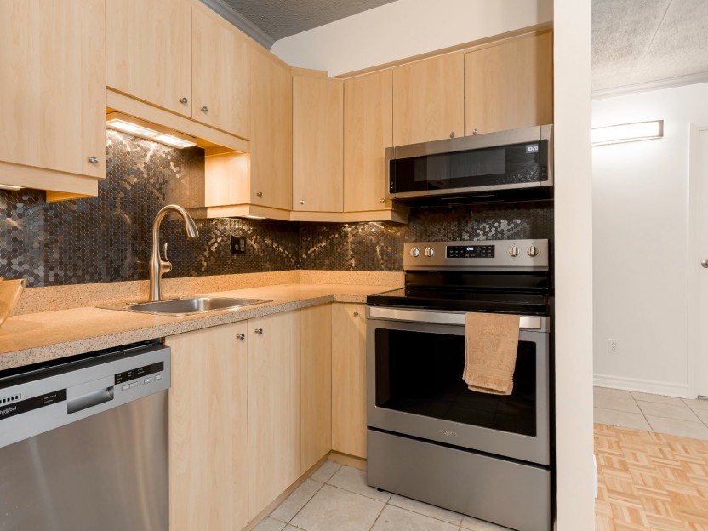
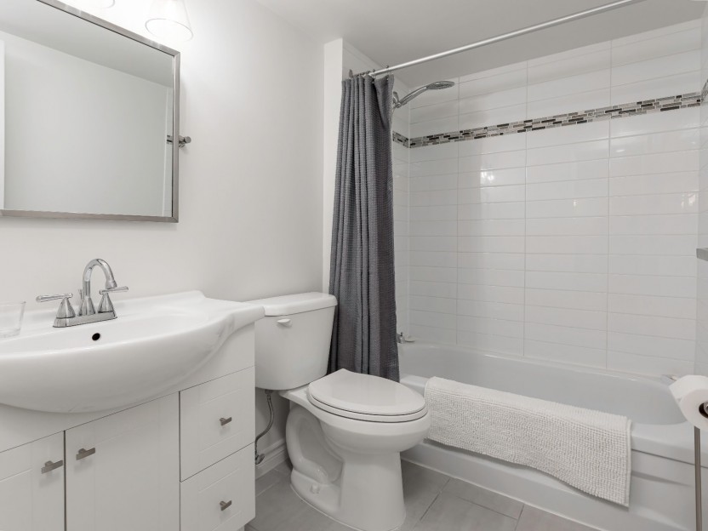
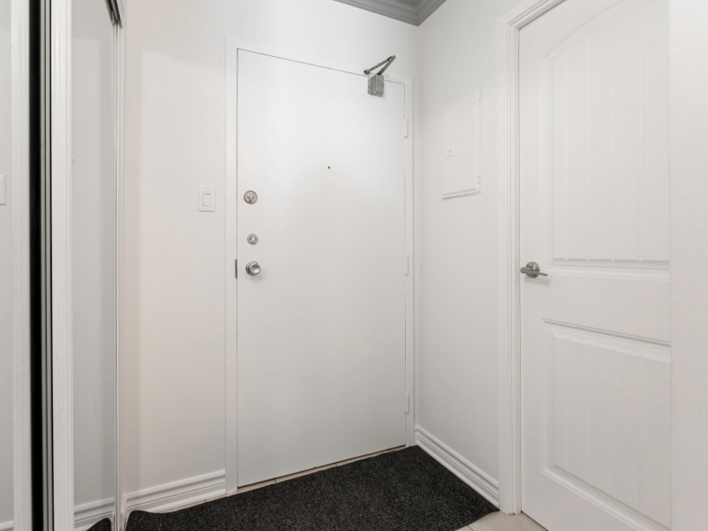
90 Crois. Elgin, #107
Condo 1 Chambre Entièrement Rénové à Beaconsfield -- Emplacement de Choix, Accès Direct au Rez-de-Chaussée et Rapport Qualité-Prix Exception...
-
Bedrooms
1
-
Bathrooms
1
-
price
$329,000
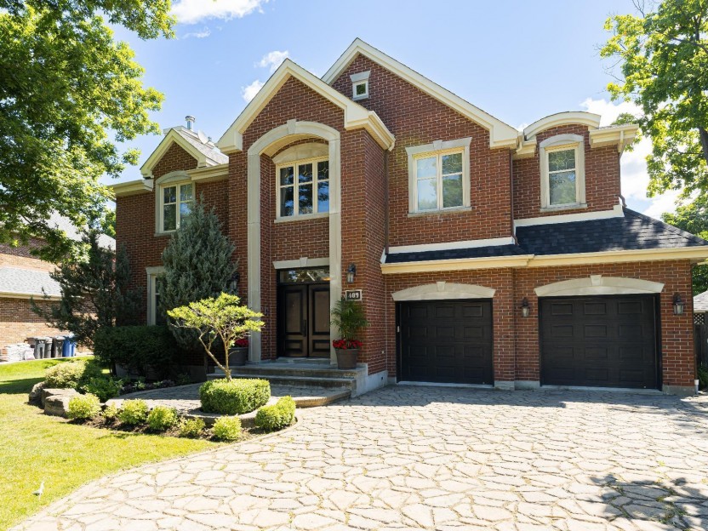
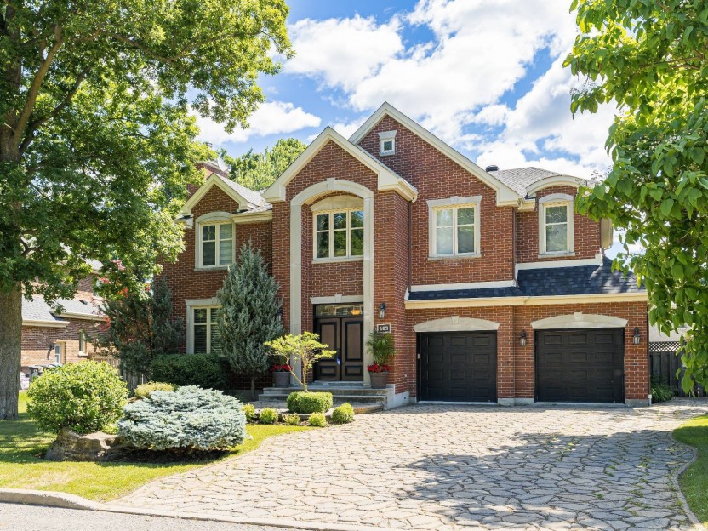
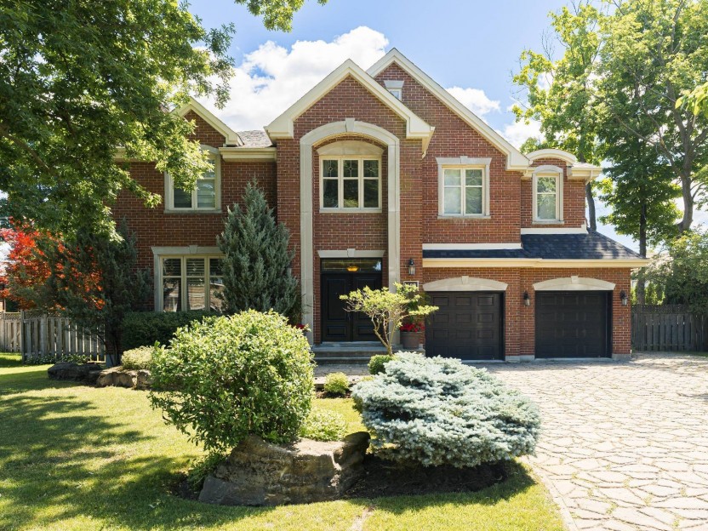
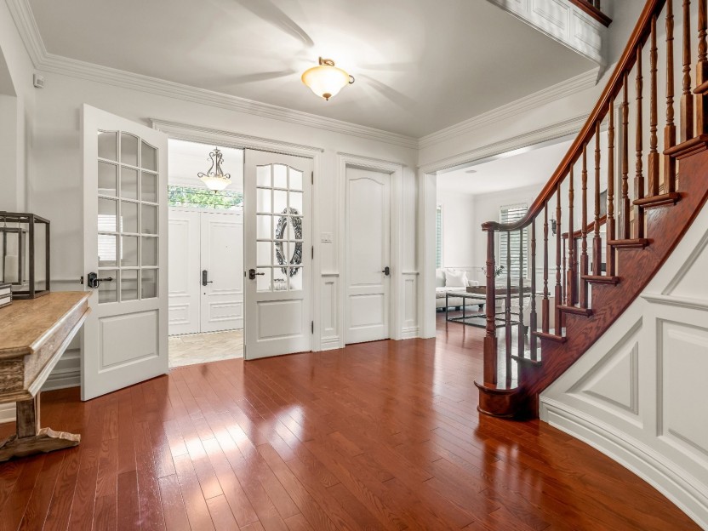
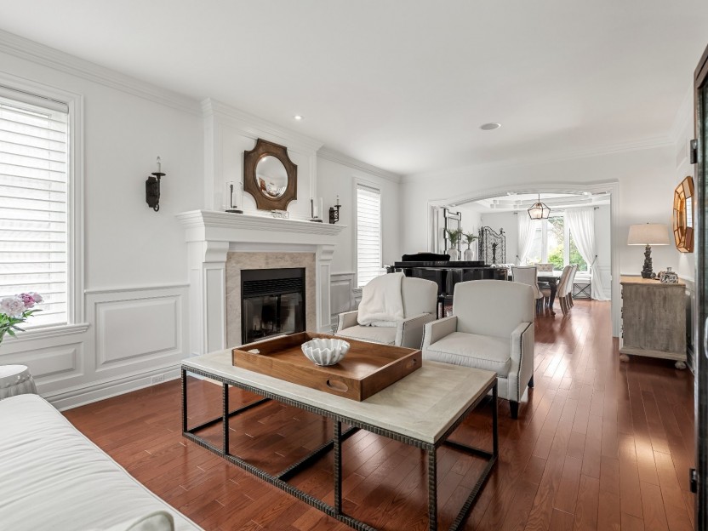
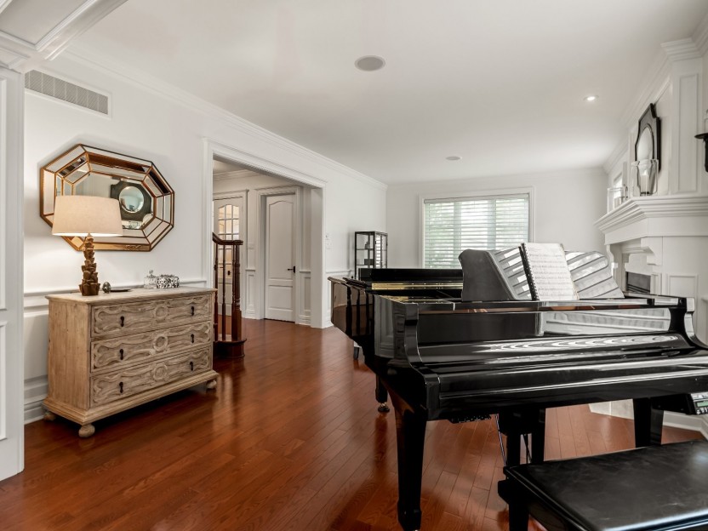
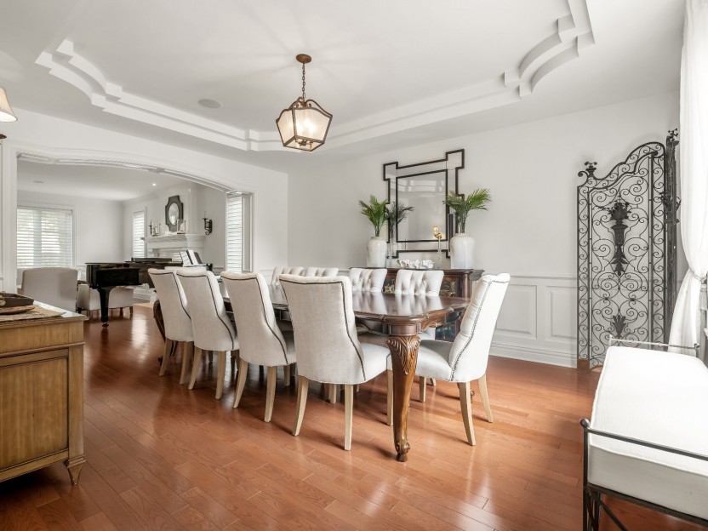
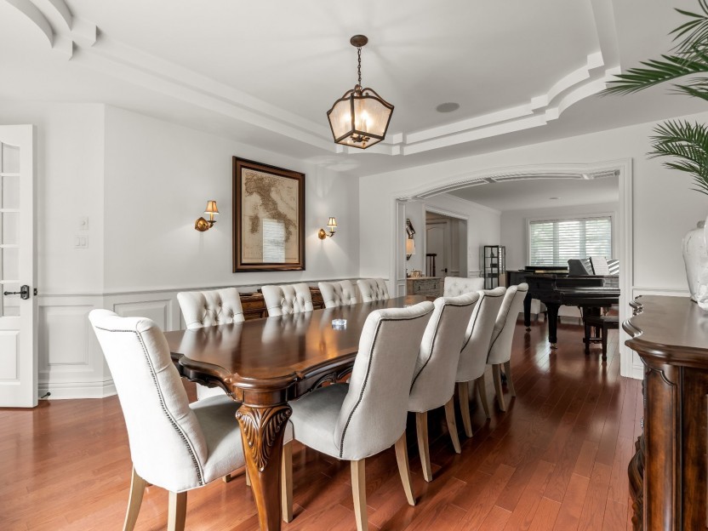
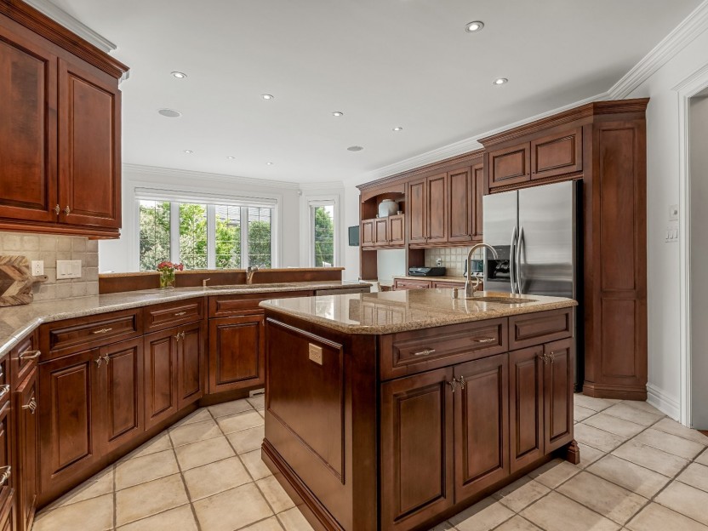
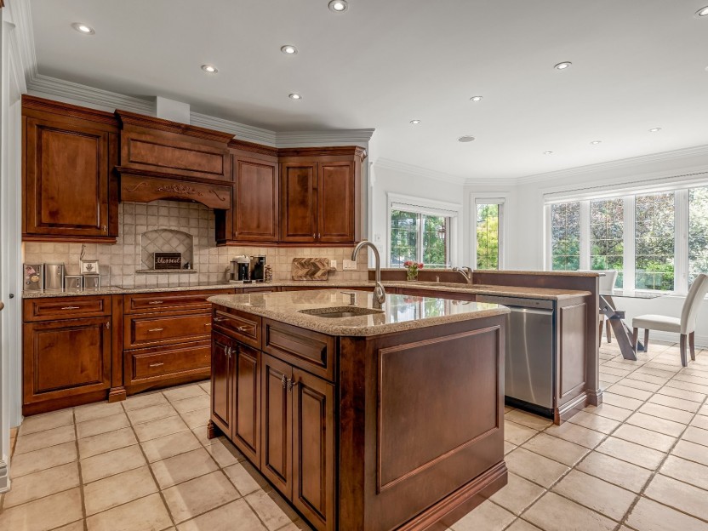
409 Av. des Crécerelles
Cette magnifique propriété est intemporelle et luxuriante, et est située dans la section Sherwood très recherchée de Beaconsfield. Occupant...
-
Bedrooms
4 + 1
-
Bathrooms
3 + 1
-
price
$2,250,000


