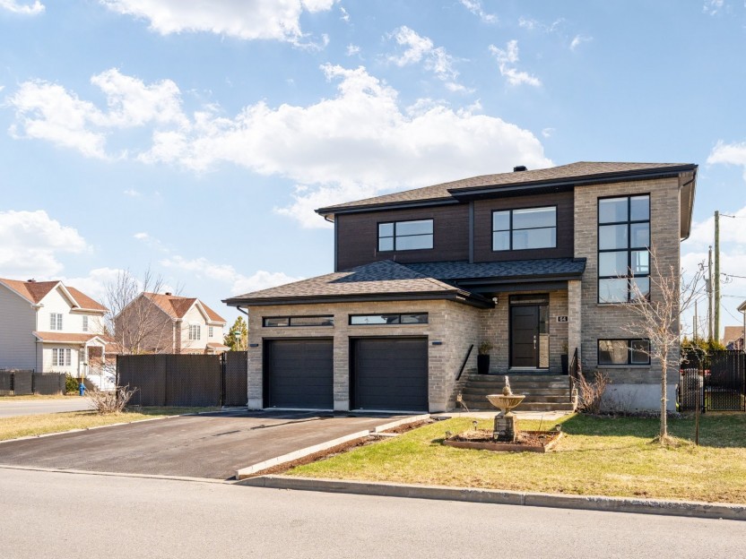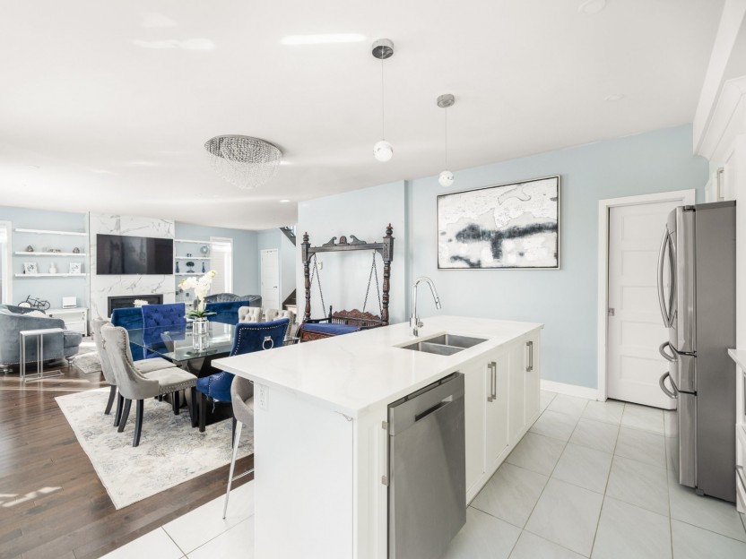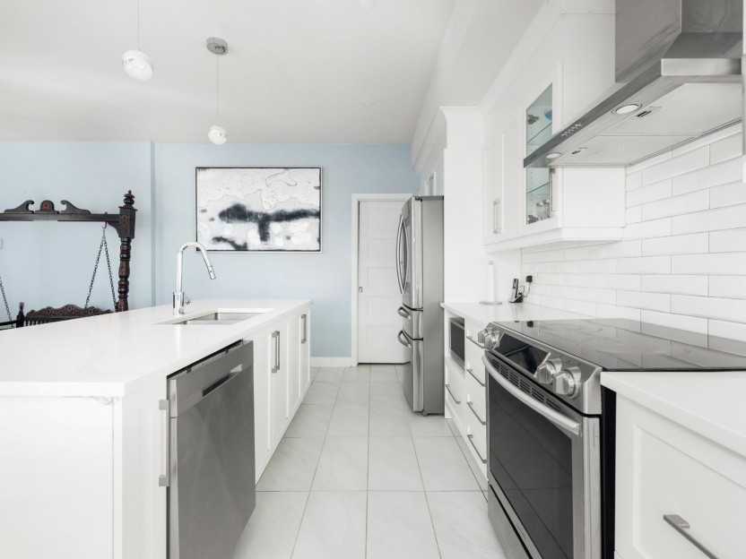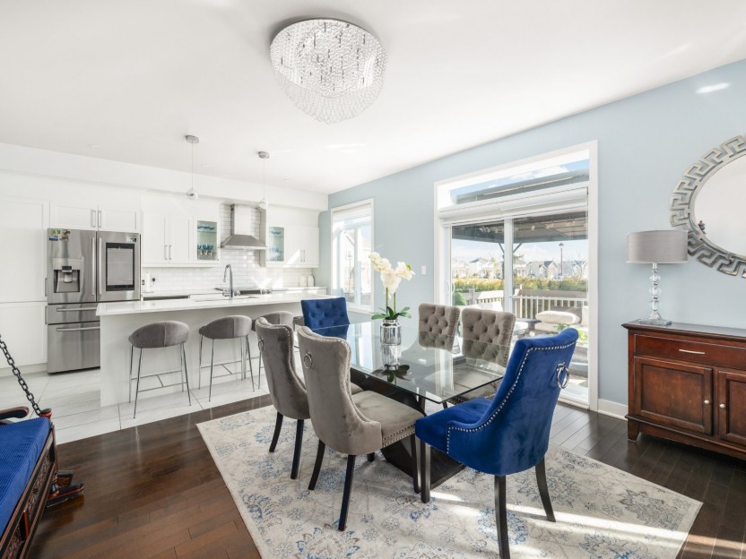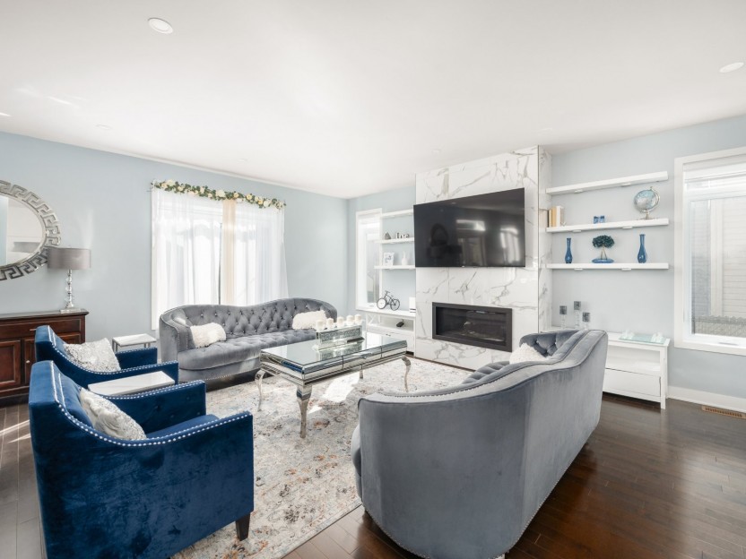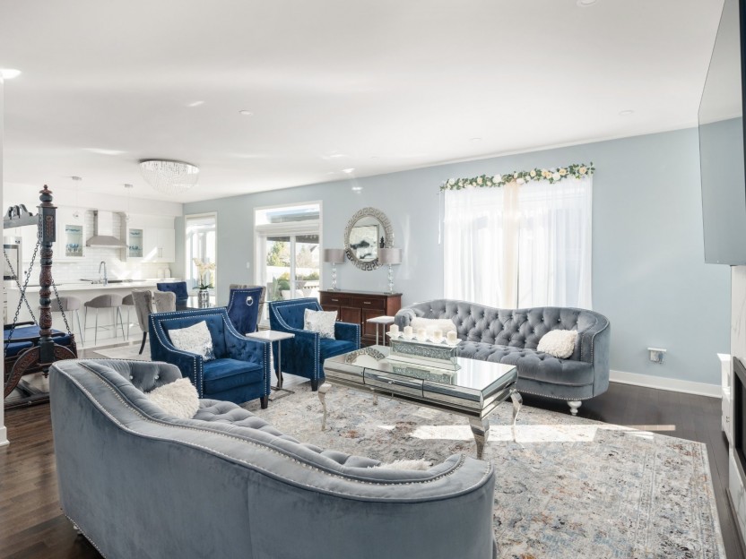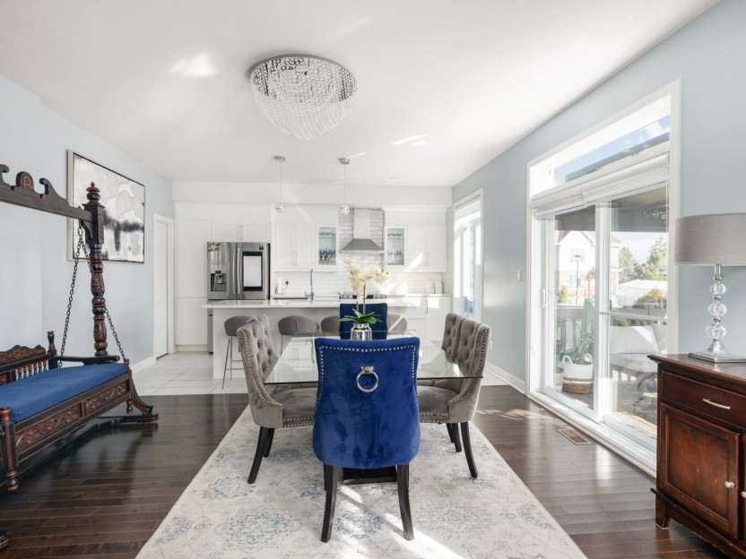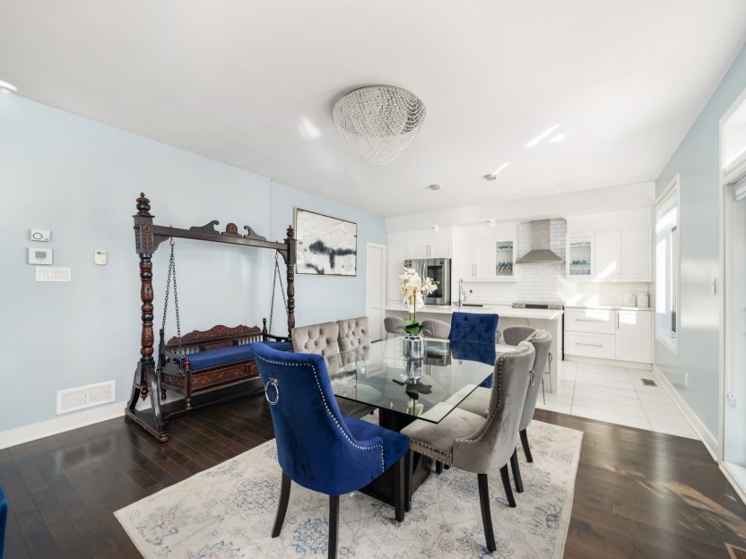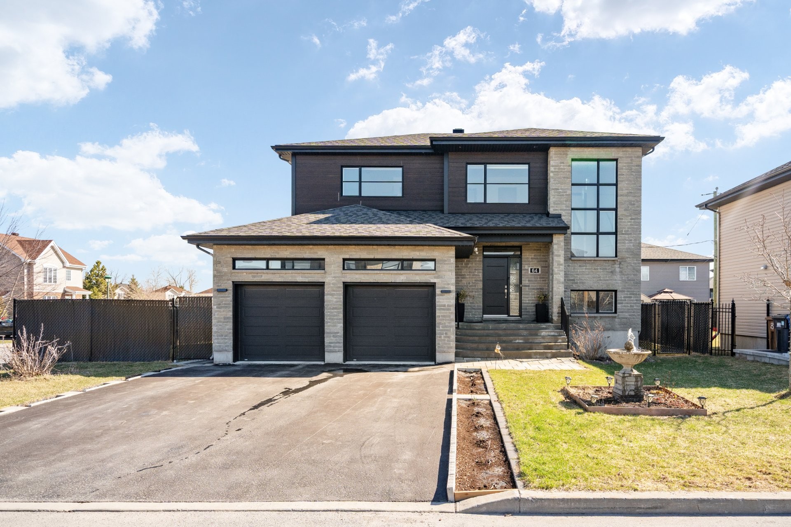
42 PHOTOS
Vaudreuil-Dorion - Centris® No. 19270543
64 Rue des Châtaigniers
-
4
Bedrooms -
3 + 1
Bathrooms -
2133
sqft -
$1,050,000
price
A stunning corner lot model home built by the developer in 2019, offering 2,133 SF of beautifully designed living space. This spacious and well-appointed property features five bedrooms in total, with four on the second level and one in the fully finished basement. The basement also includes a kitchenette, a full bathroom, and ample living space, making it ideal for guests or extended family. The home includes a double garage and has been upgraded throughout with high-end finishes, including quartz countertops in the kitchen, extended cabinetry, upgraded ceiling heights, and a fireplace that adds warmth and elegance.
Additional Details
Key Features:
- 5 bedrooms in total: 4 on the second level and 1 in the fully finished basement
- Finished basement includes a kitchenette, spacious bedroom, and full bathroom, ideal for guests or extended family
- Double garage with additional driveway parking
- Upgraded kitchen with quartz countertops, extended cabinetry, and high-end finishes
- Elegant 9-foot ceilings on the main floor
- Dark hardwood flooring throughout
- Stylish fireplace and elevated ceiling heights
- Central heat pump for year-round comfort
- Former model home with numerous extras and attention to detail
The neighborhood:
- Within 5 minutes to highways 20, 30 and 40
- Less than 3 KM's to the new Soulanges Hospital coming in 2026
- Less than 5 KM's to all shopping and the Vaudreuil Multi-Sports centre with all activities and sports including summer camps and daycares for kids
- A short drive to both highway 20 and 40 Ouest going to Toronto and Ottawa
- Multiple parc's walking distance away
- Bike and jogging paths throughout the area
- Within a 5 minute drive and less than 4 KM's to the commuter train to downtown Montreal to the Bell Centre
- Bus service at the corner of the street
- One of the most sought after areas for young families and growing families
Proximity to schools:
- École de l'Hymne-au-Printemps- École Harwood- École du Papillon-Bleu- École Brind'amour
- Birchwood Elementary
- PETE's (Pierre Elliott Trudeau Elementary)
- Cité-des-Jeunes high school
Included in the sale
Fridge, stove, dishwasher, washer and dryer, Fridge (garage), Freezer (Garage), Garage door opener x 2 remote controls, blinds throughout the house, lighting fixtures, TV brackets (3), Water fountain located outside
Excluded in the sale
Furniture & Personal Belongings
Location
Payment Calculator
Room Details
| Room | Level | Dimensions | Flooring | Description |
|---|---|---|---|---|
| Hallway | Ground floor | 8.0x6.0 P | Ceramic tiles | |
| Living room | Ground floor | 16.2x20.6 P | Wood | |
| Dining room | Ground floor | 12.0x15.0 P | Wood | |
| Kitchen | Ground floor | 8.10x15.0 P | Ceramic tiles | Pantry 7 x 5 |
| Washroom | Ground floor | 5.0x12.0 P | Ceramic tiles | |
| Master bedroom | 2nd floor | 13.6x14.6 P | Wood | Walk in 6 x 9 |
| Bathroom | 2nd floor | 7.10x10.0 P | Ceramic tiles | |
| Bedroom | 2nd floor | 12.6x10.4 P | Wood | |
| Bedroom | 2nd floor | 10.8x11.2 P | Wood | |
| Bathroom | 2nd floor | 9.4x5.0 P | Ceramic tiles | |
| Bedroom | 2nd floor | 13.6x10.8 P | Wood |
Assessment, taxes and other costs
- Municipal taxes $4,773
- School taxes $558
- Municipal Building Evaluation $568,500
- Municipal Land Evaluation $274,300
- Total Municipal Evaluation $842,800
- Evaluation Year 2023
Building details and property interior
- Driveway Double width or more
- Cupboard Melamine
- Heating system Air circulation
- Water supply Municipality
- Heating energy Electricity
- Equipment available Central vacuum cleaner system installation, Ventilation system, Electric garage door
- Windows PVC
- Foundation Poured concrete
- Hearth stove Gaz fireplace
- Garage Attached, Heated, Double width or more
- Proximity Highway, Golf, Hospital, Park - green area, Bicycle path, Elementary school, High school, Public transport
- Siding Brick, Pressed fibre, Vinyl
- Bathroom / Washroom Adjoining to the master bedroom, Seperate shower
- Basement 6 feet and over, Finished basement
- Parking Outdoor, Garage
- Sewage system Municipal sewer
- Landscaping Fenced yard, Landscape
- Window type Crank handle
- Roofing Asphalt shingles
- Topography Flat
- Zoning Residential
Properties in the Region
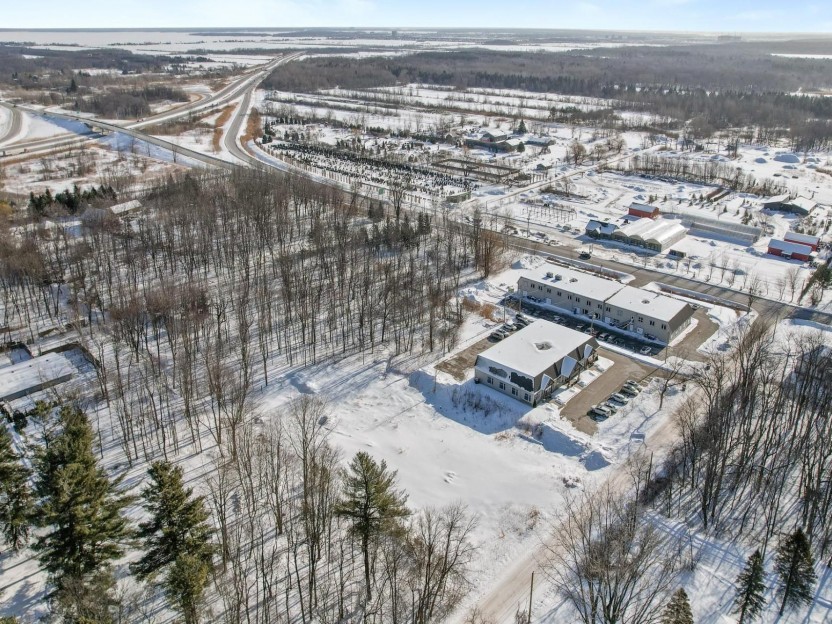
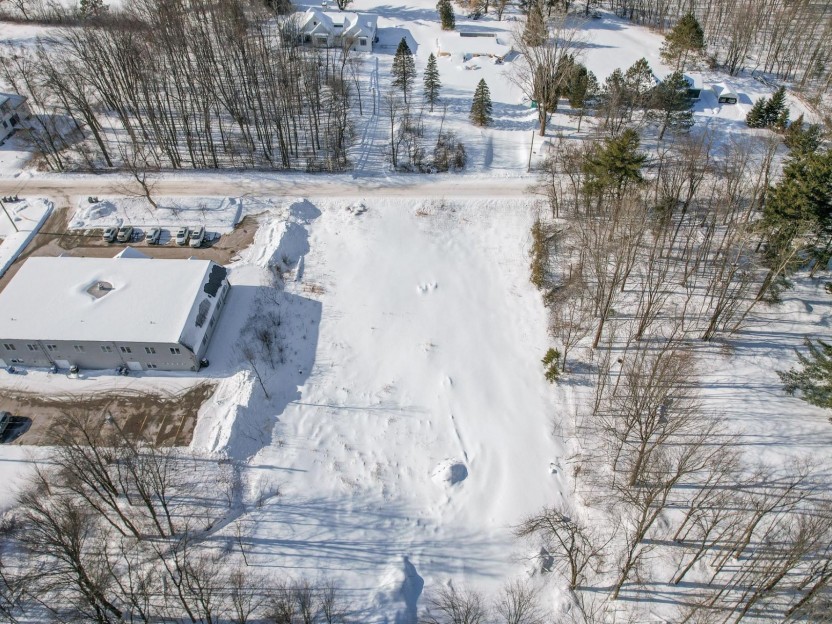
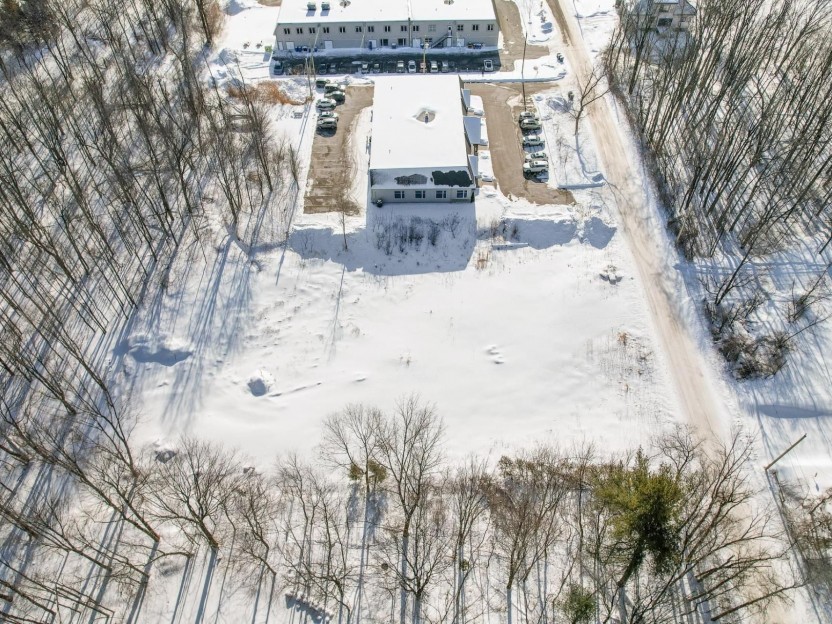
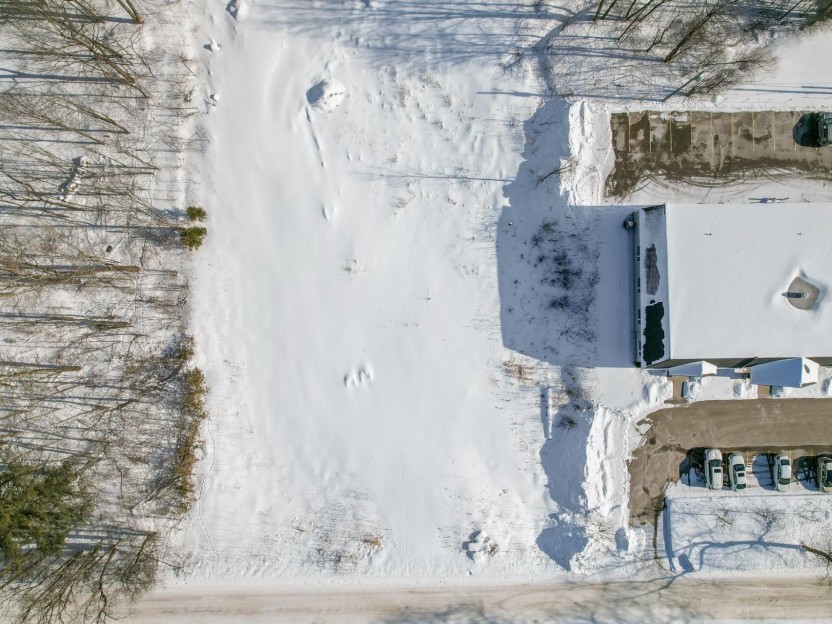
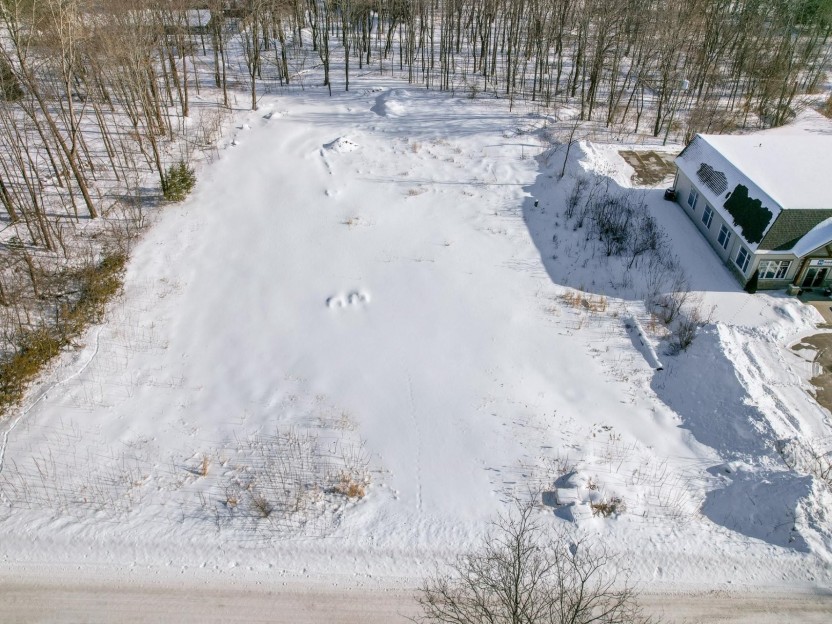
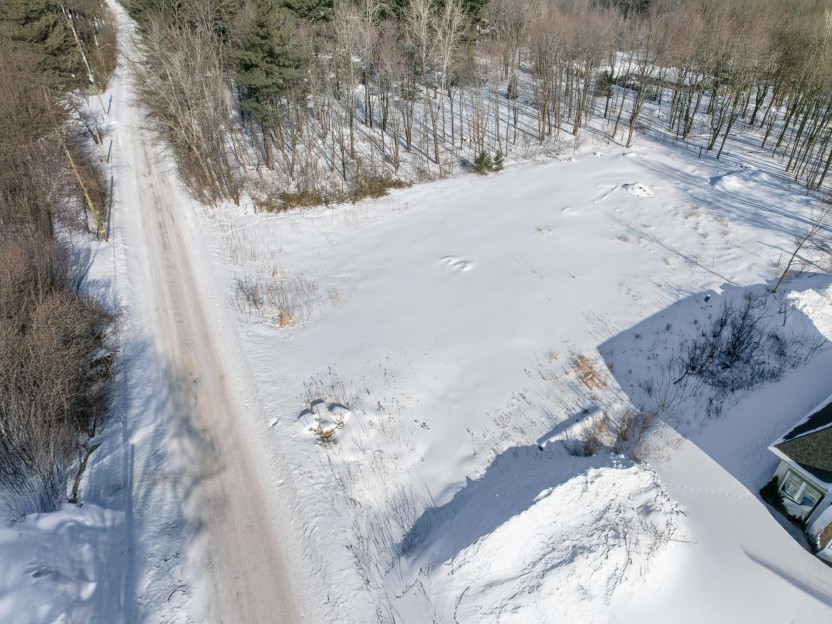
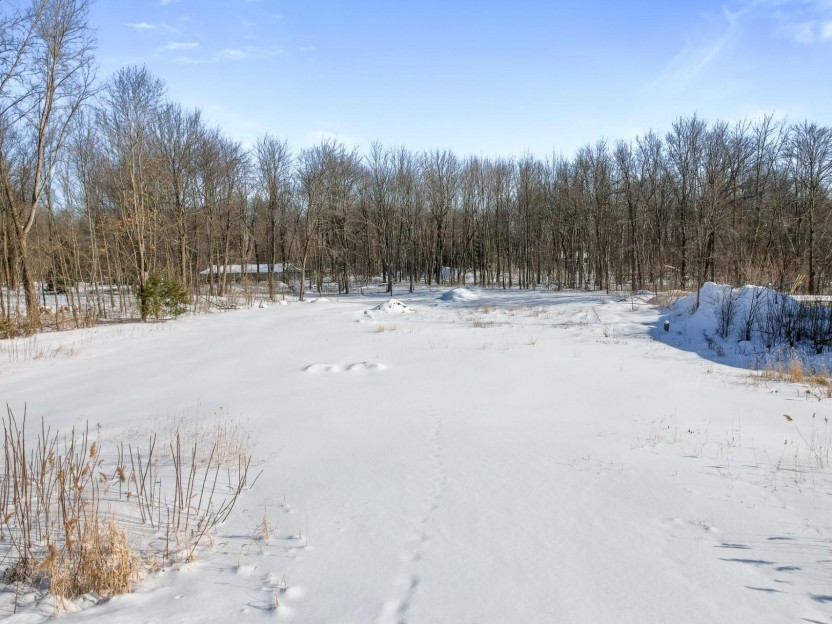

Rue Metcalfe, #4
Unité commerciale dans un nouveau bâtiment. Le bâtiment sera prêt pour Octobre 2025 et comprendra 38 places de parking public et la possibil...
-
sqft
1000
-
price
$479,000+GST/QST
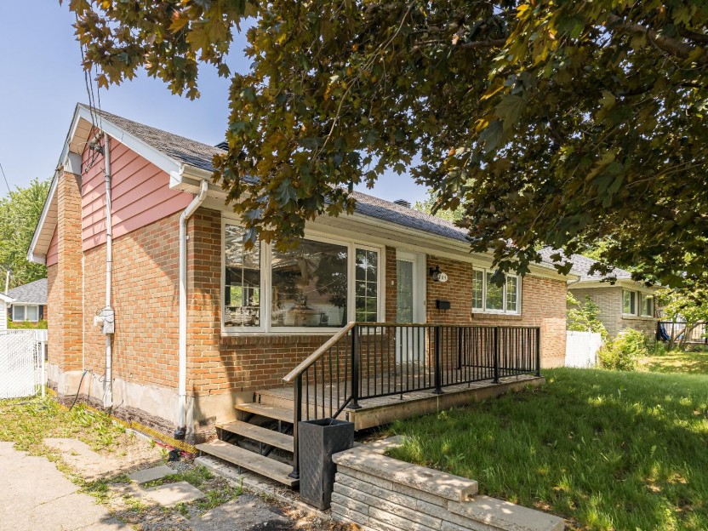
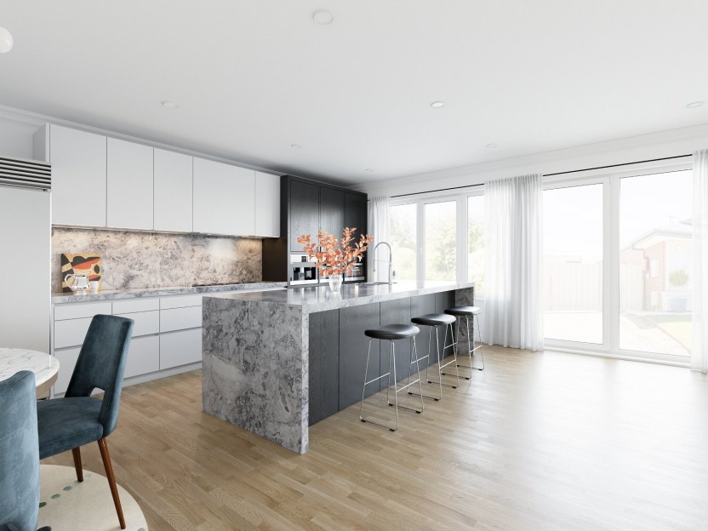
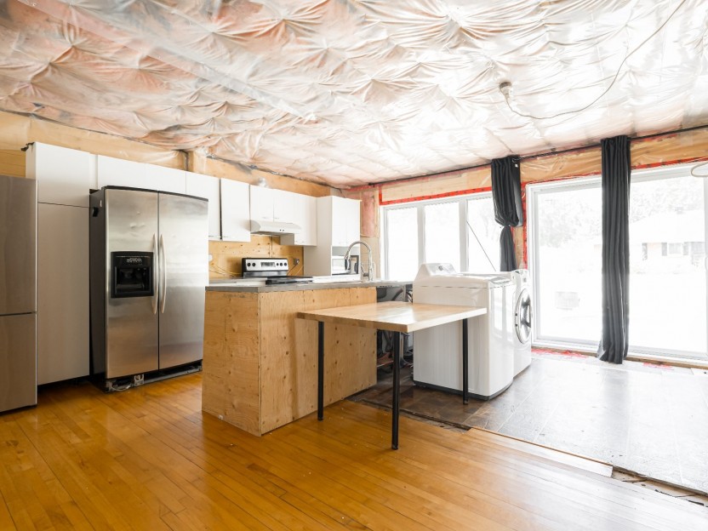
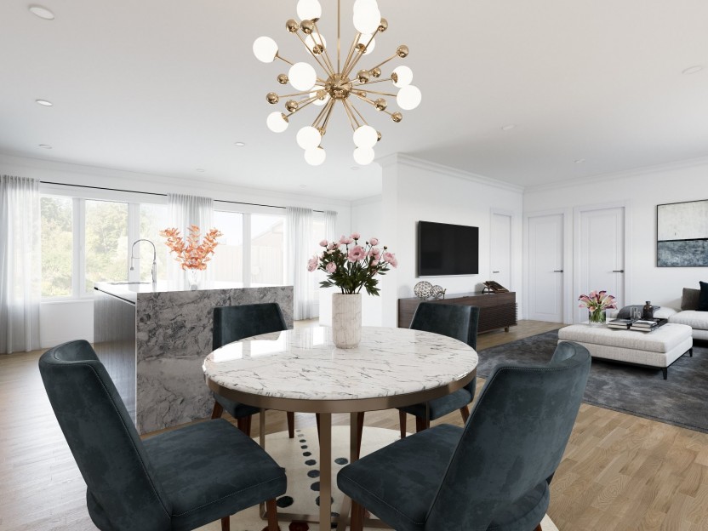
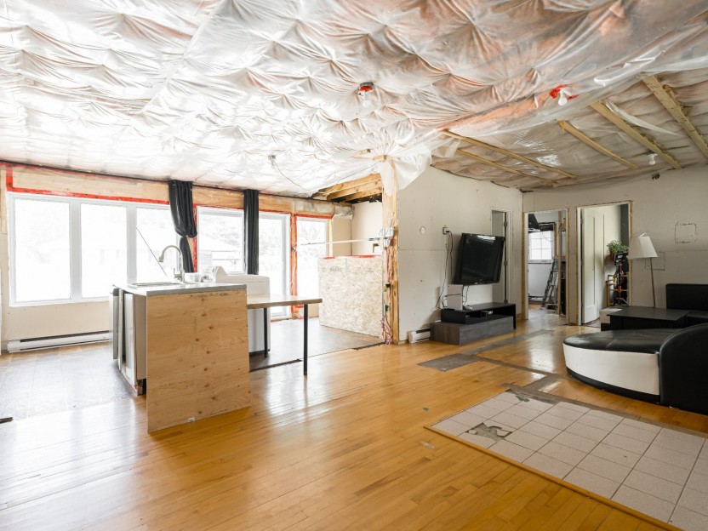
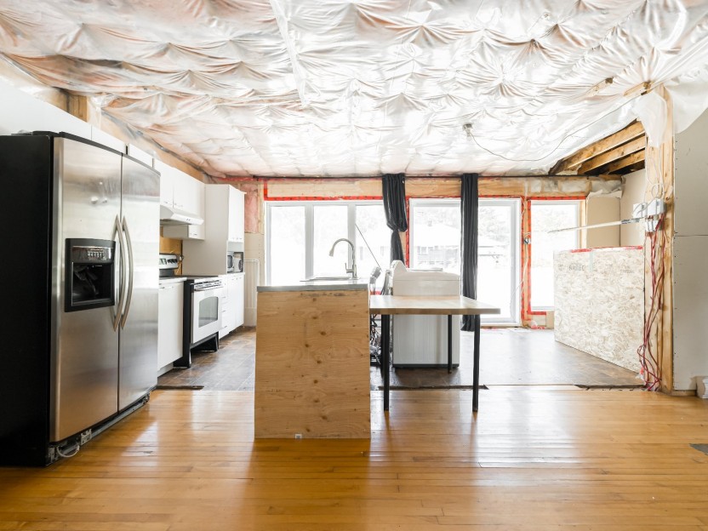
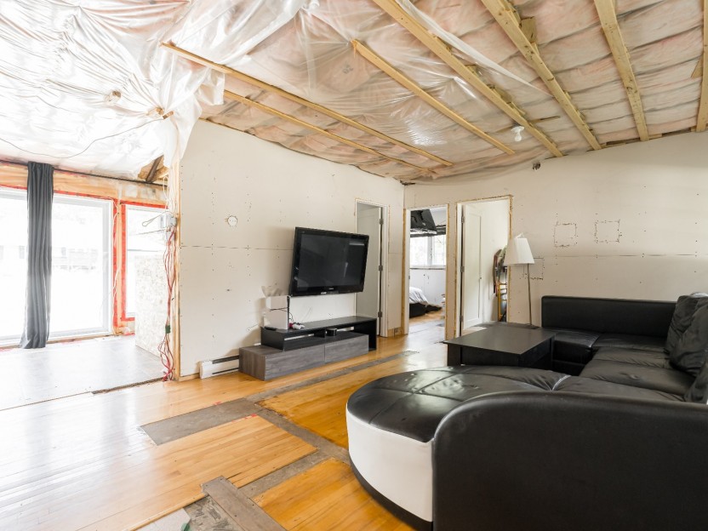
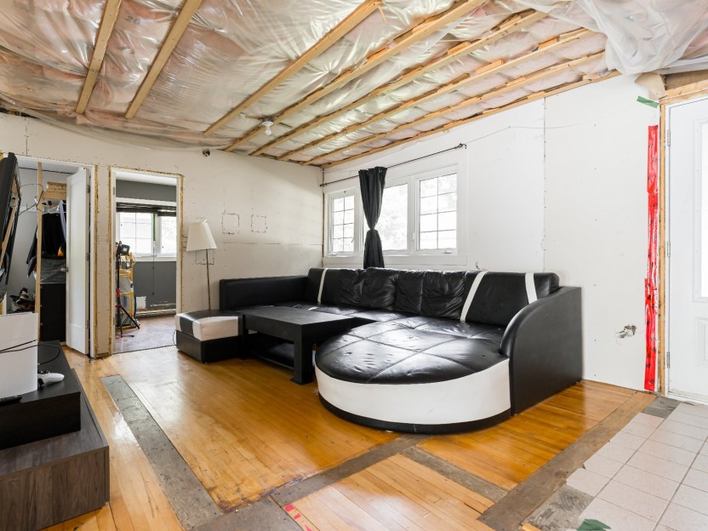
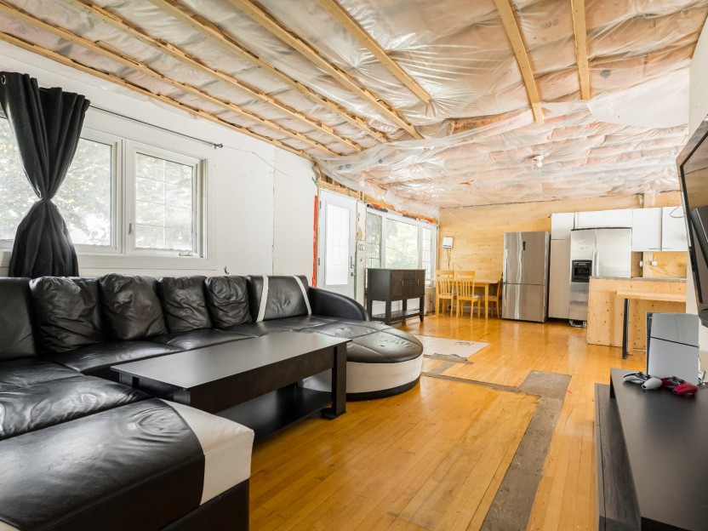
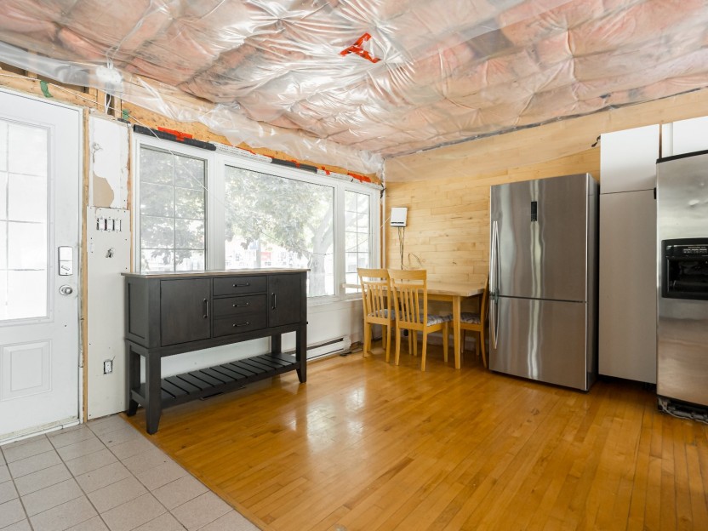
319 Rue Valois
Bienvenue au 319 rue Valois -- une toile vierge au potentiel infini. Concept ouvert au rez-de-chaussée avec salon, salle à manger et espace...
-
Bedrooms
2
-
Bathrooms
1
-
sqft
924
-
price
$369,000
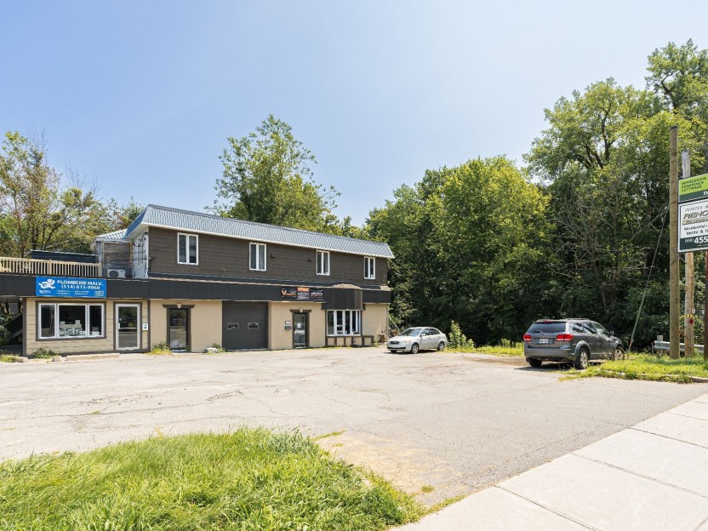
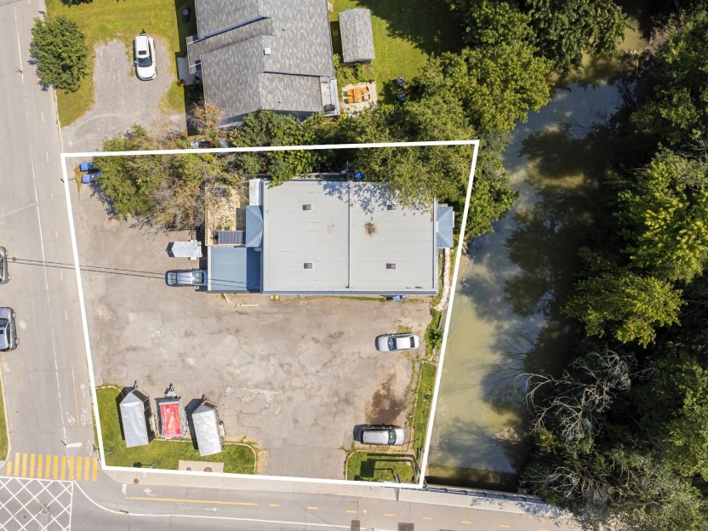
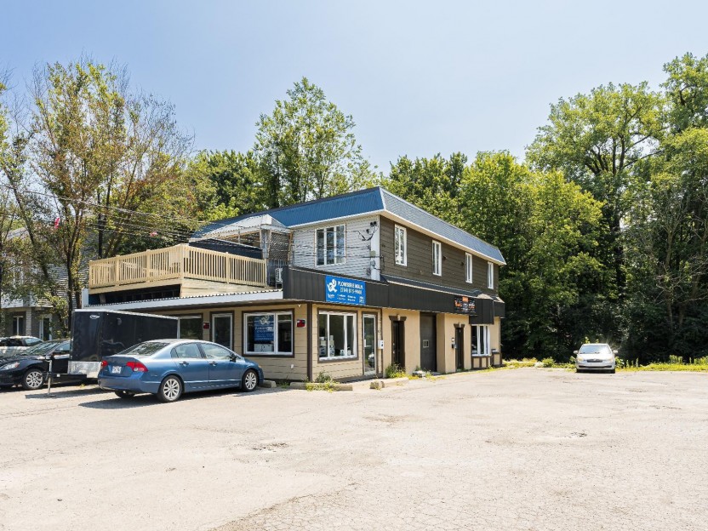
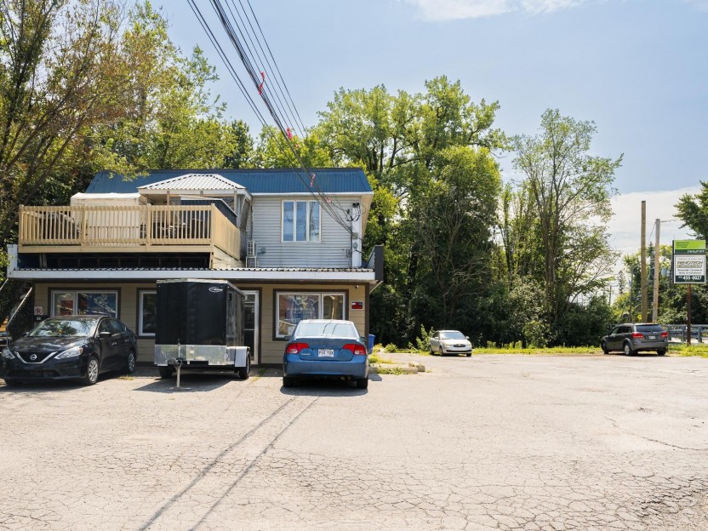
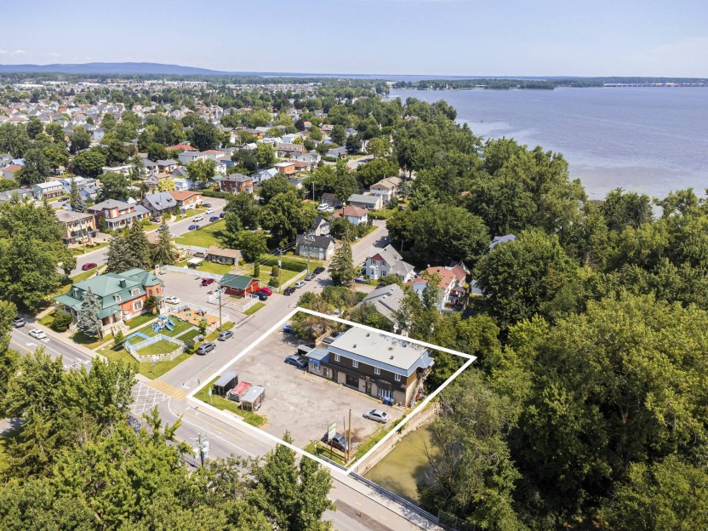
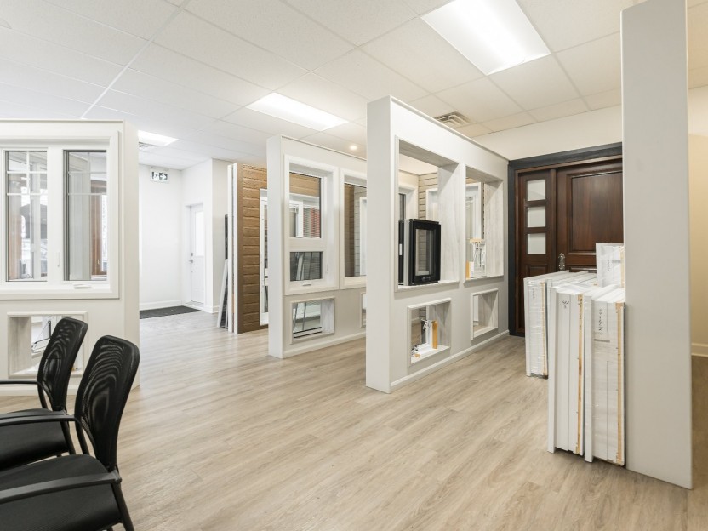
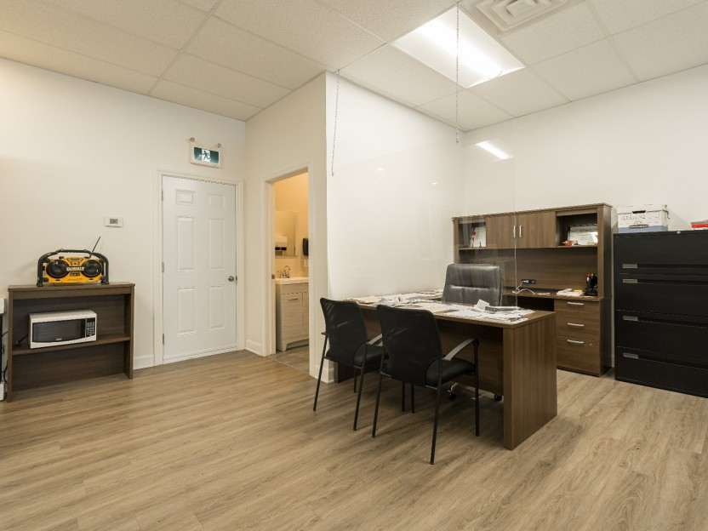
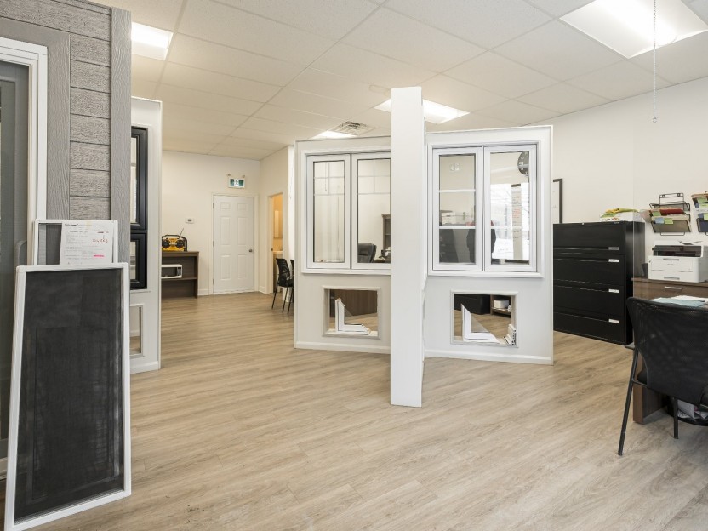
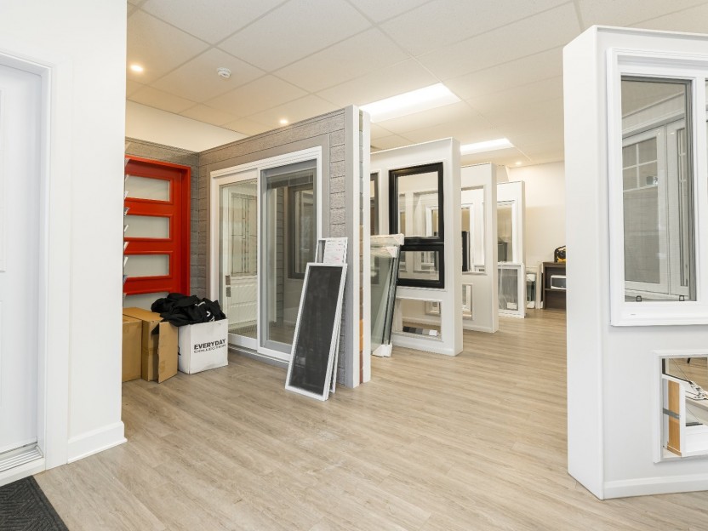
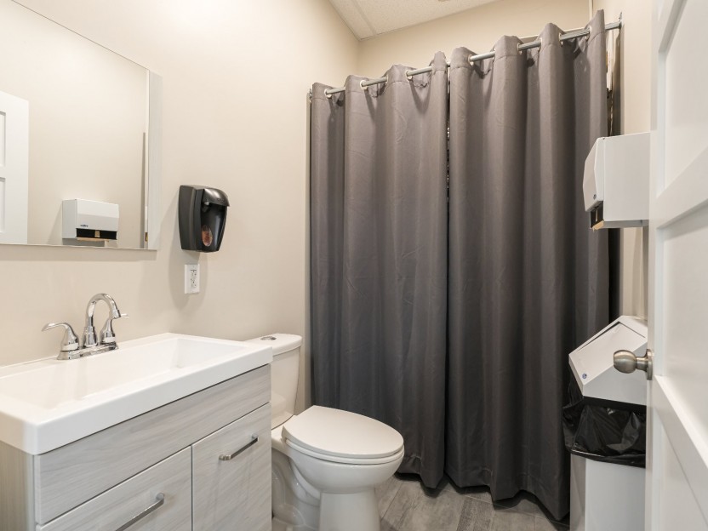
407-413 Av. St-Charles
Propriété à revenus dans une zone commerciale avec droit résidentielle en plein coeur de Vaudreuil-Dorion. Les loyers actuels rapportent env...
-
price
$1,095,000
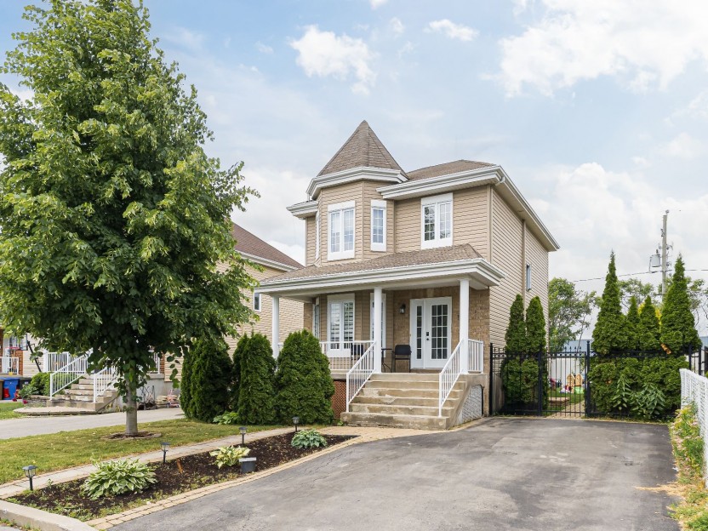
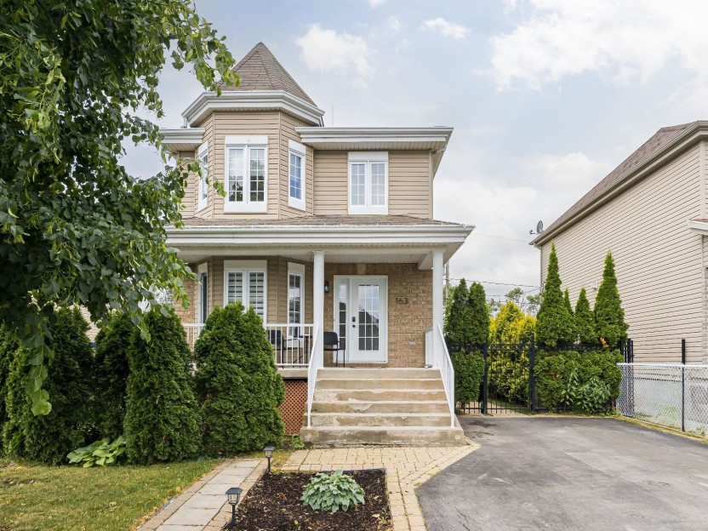
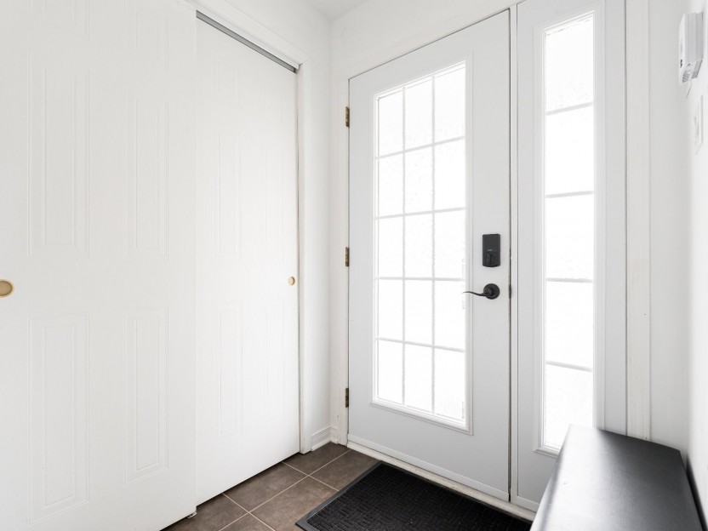
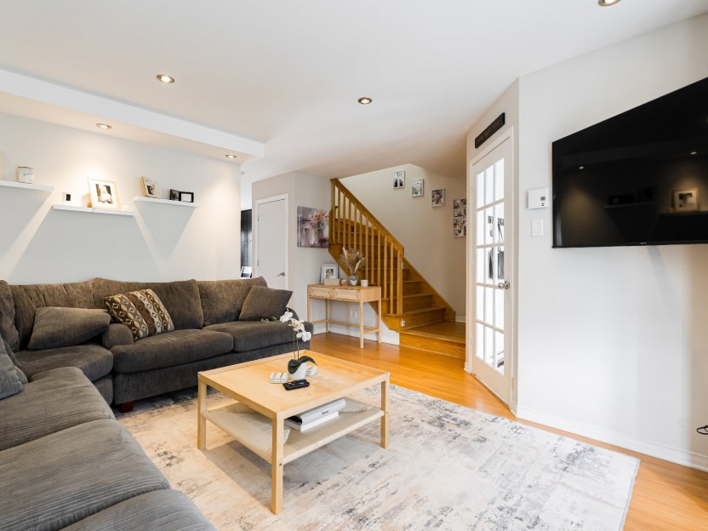
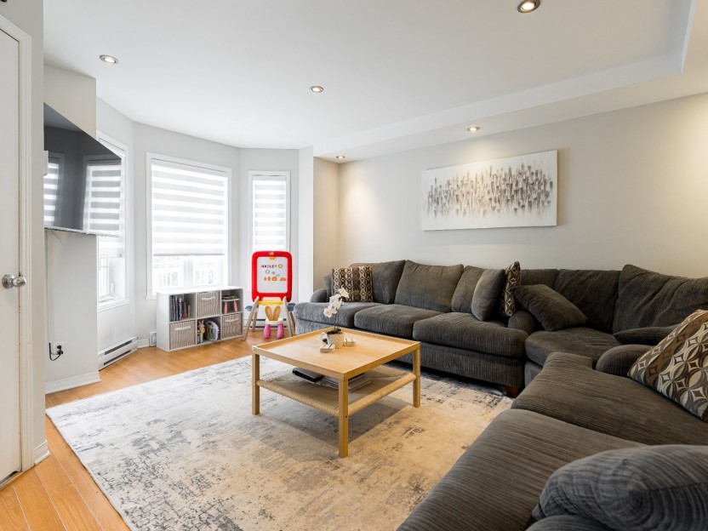
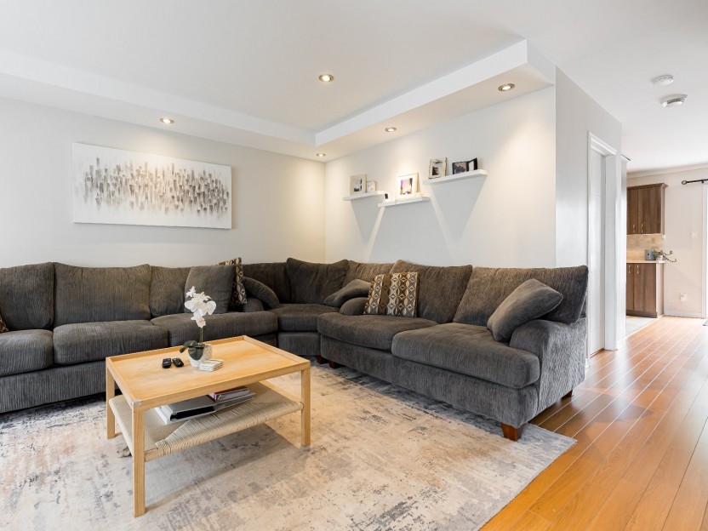
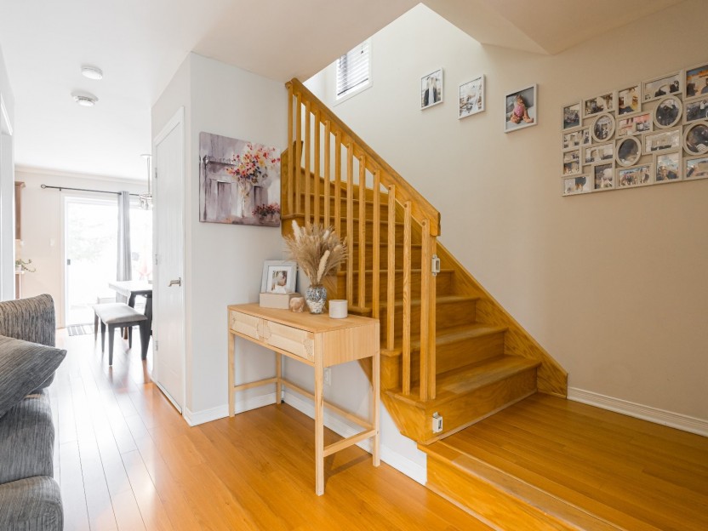
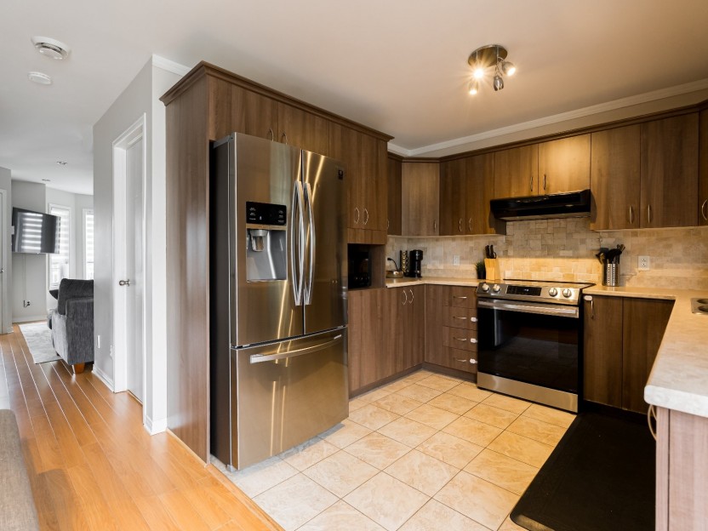
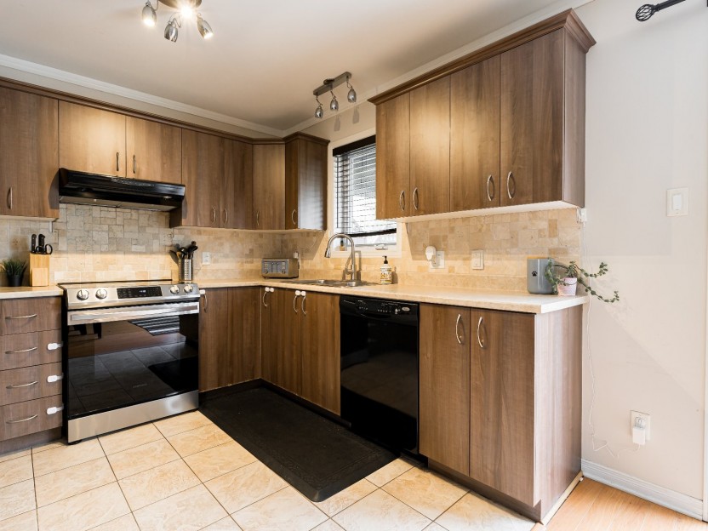
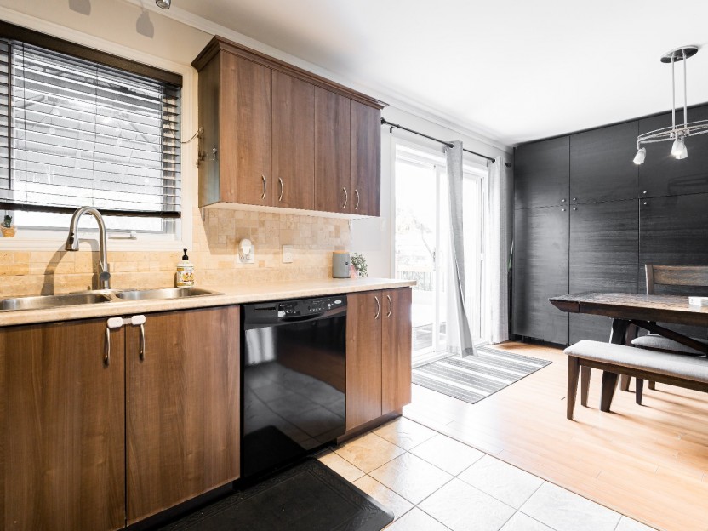
163 Rue De Tonnancour
Bienvenue dans cette maison de 2 étages magnifiquement entretenue, nichée dans l'un des quartiers les plus recherchés de Vaudreuil. Offrant...
-
Bedrooms
3 + 1
-
Bathrooms
1 + 1
-
price
$589,000
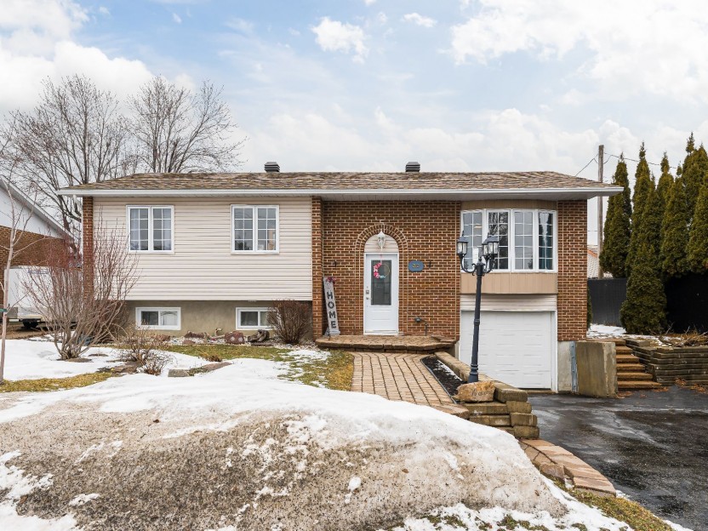
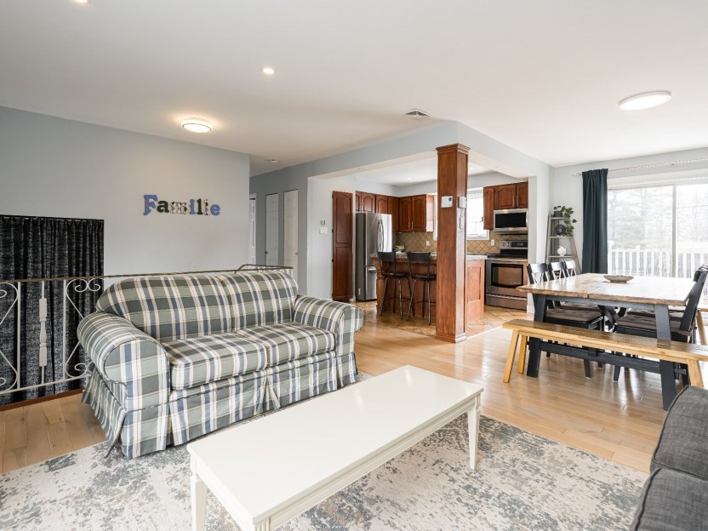
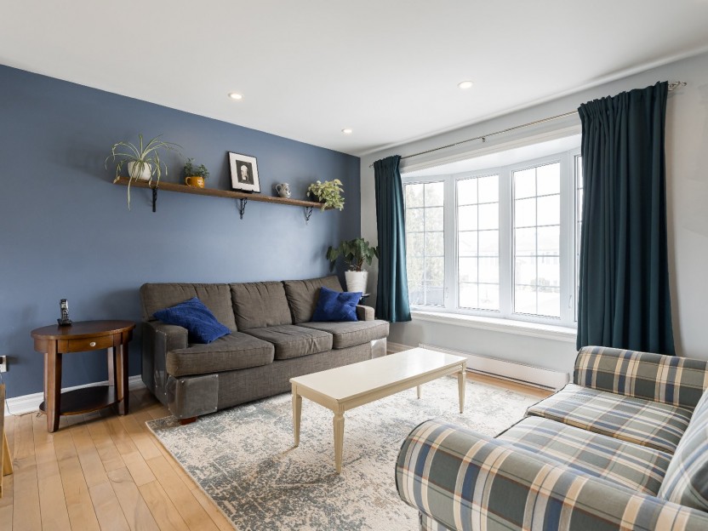
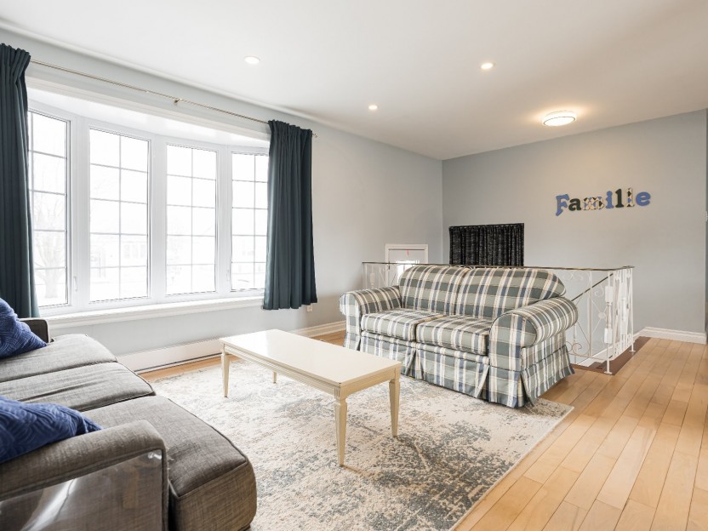
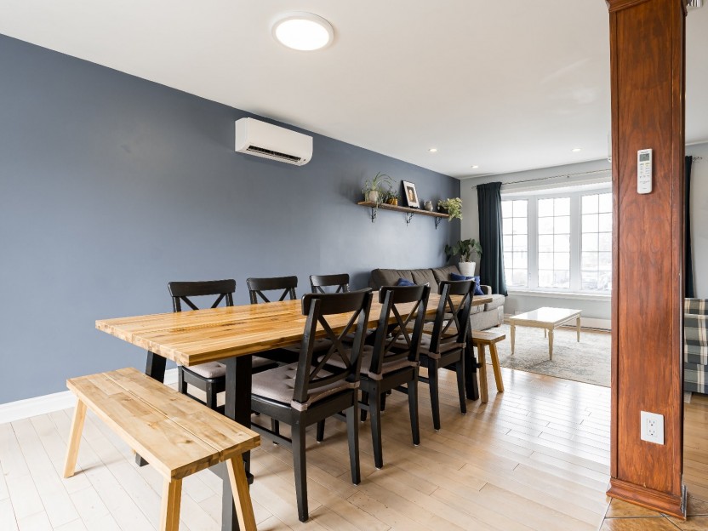
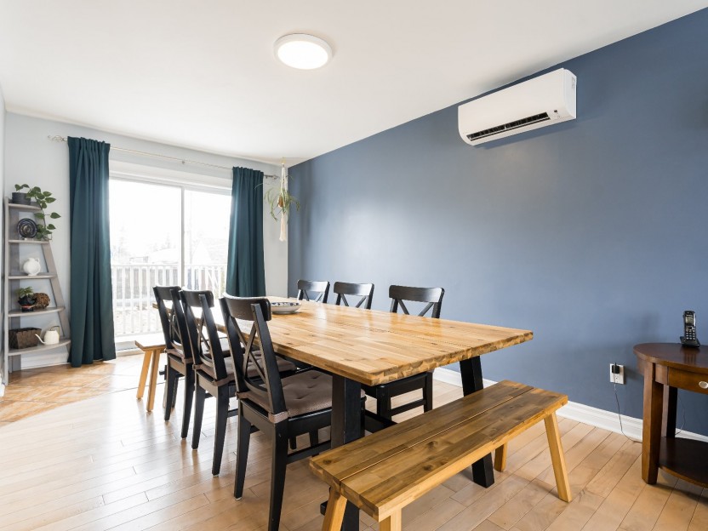
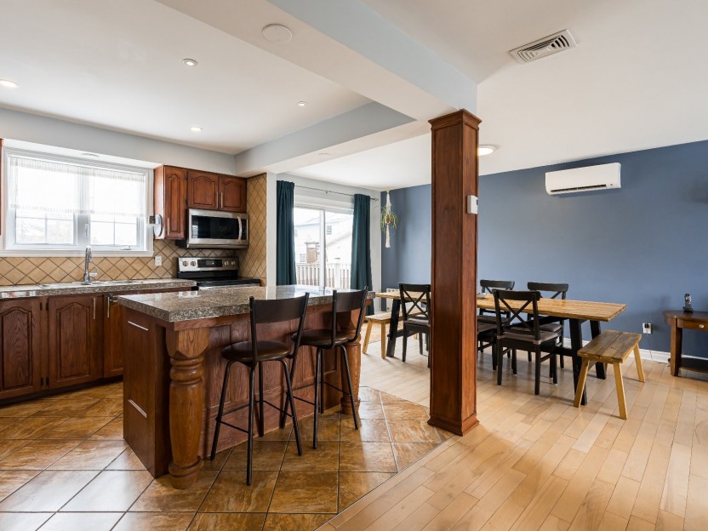
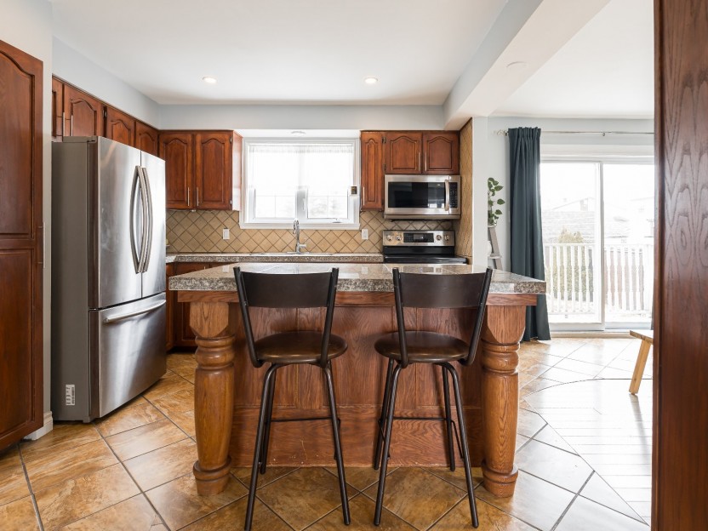
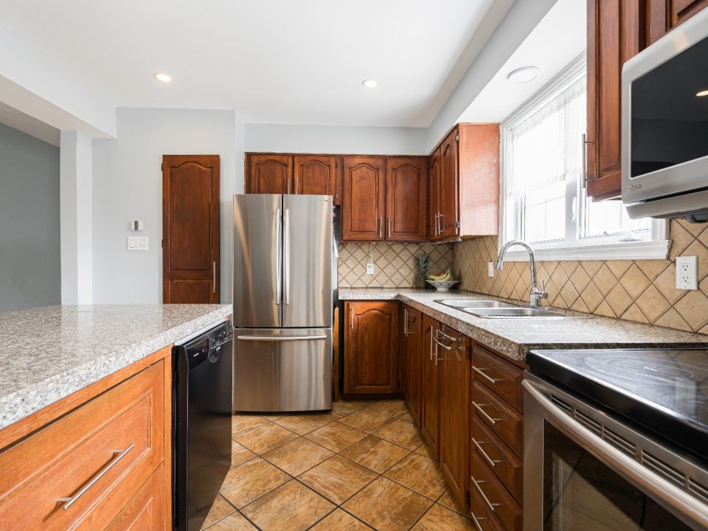
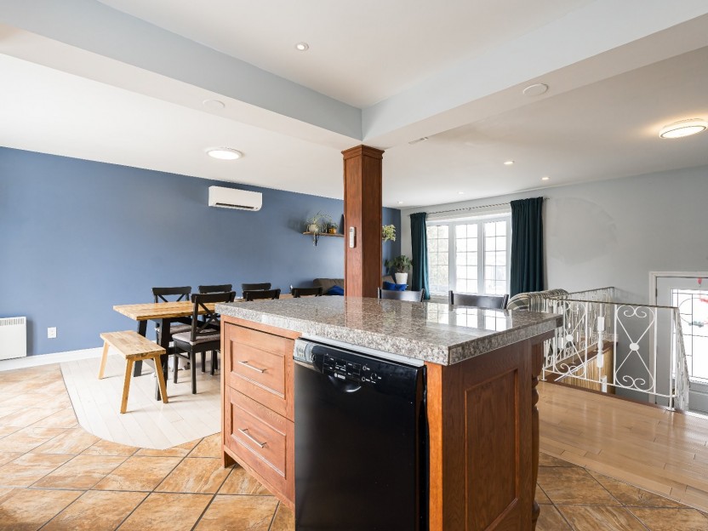
30 Rue Prévost
Maison Spacieuse et Lumineuse de 4 Chambres dans un Quartier Familial Bienvenue au 30 Prévost, une charmante maison unifamiliale de 4 cham...
-
Bedrooms
3 + 1
-
Bathrooms
2
-
price
$515,000










3165 Boul. de la Gare, #108
Condo moderne et lumineux de 2 chambres avec terrasse + 2 stationnements intérieurs -- Onze de la Gare. Ce condo bien conçu offre plus de 90...
-
Bedrooms
2
-
Bathrooms
2
-
sqft
992
-
price
$2,200 / M
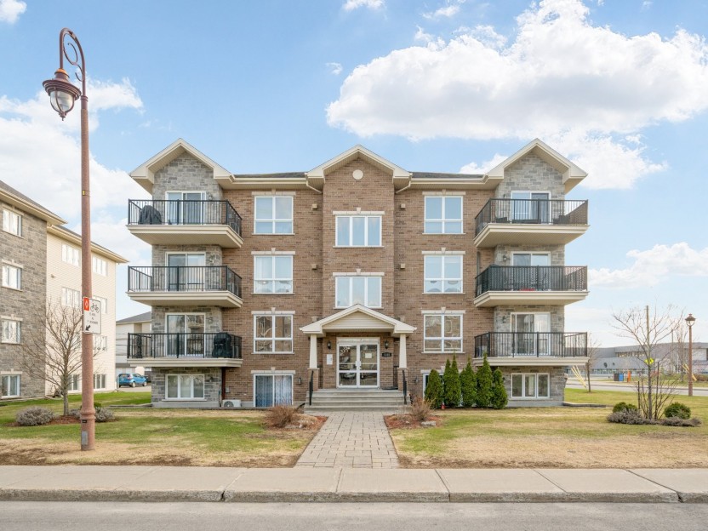
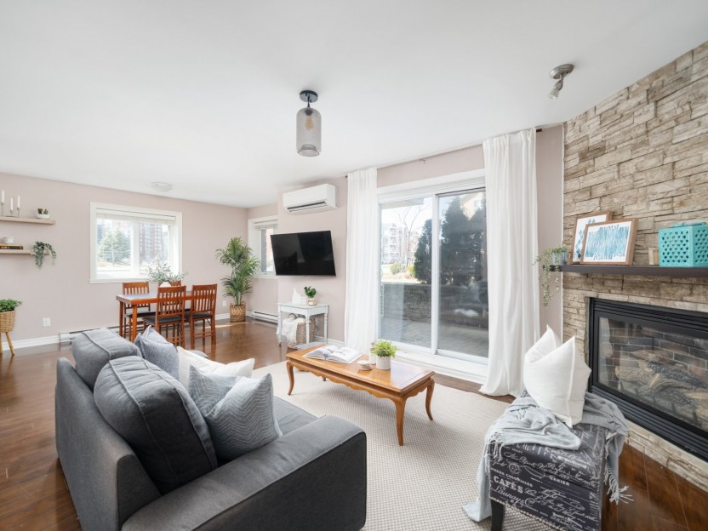
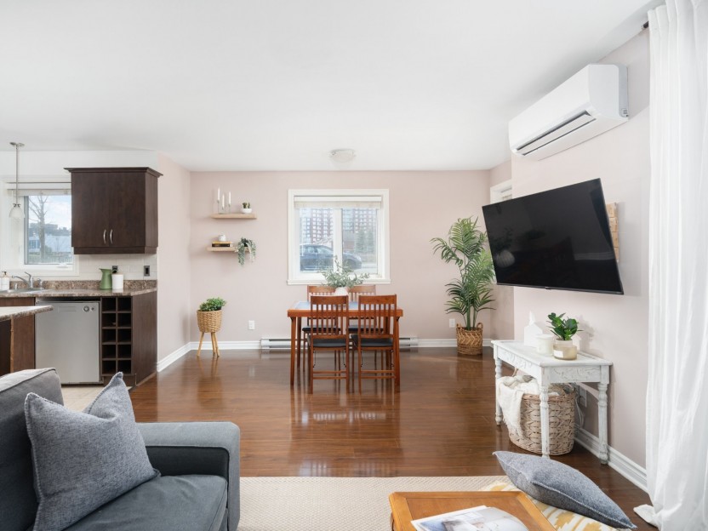
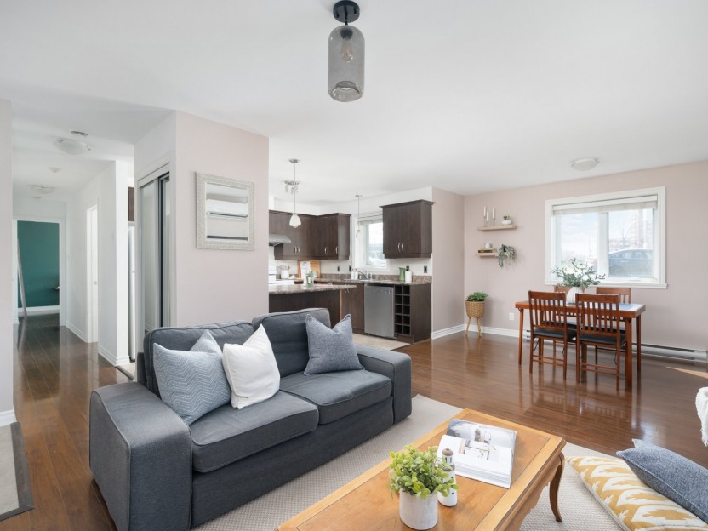
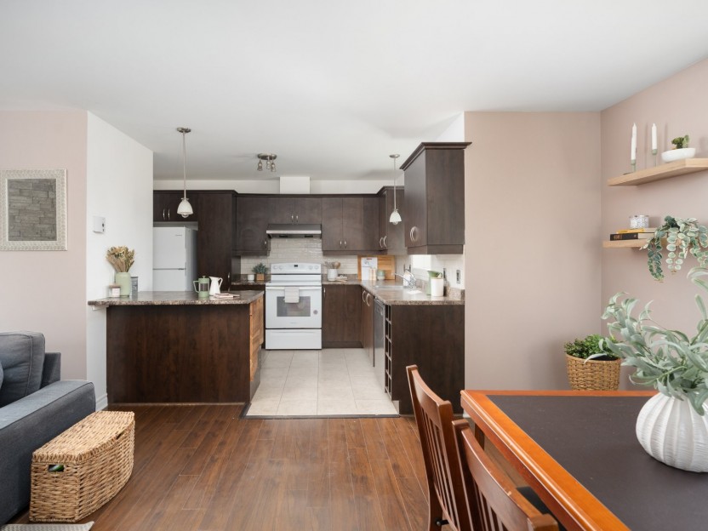
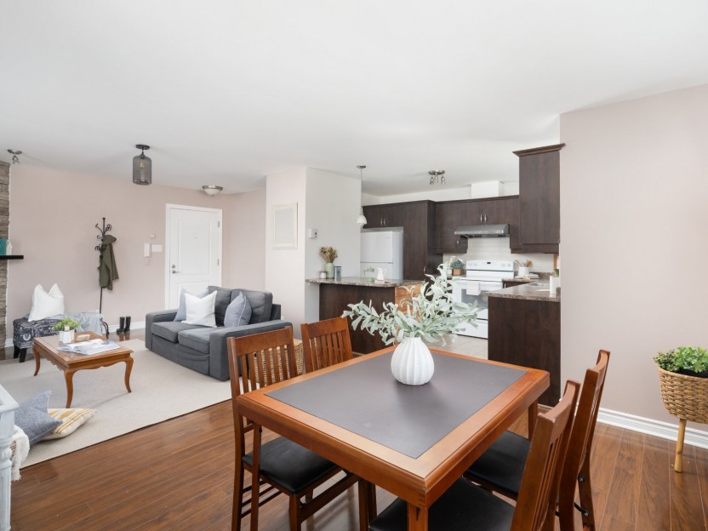
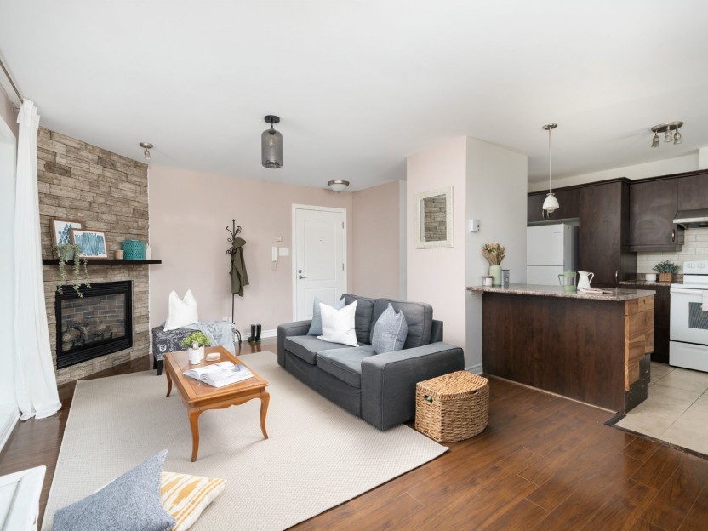
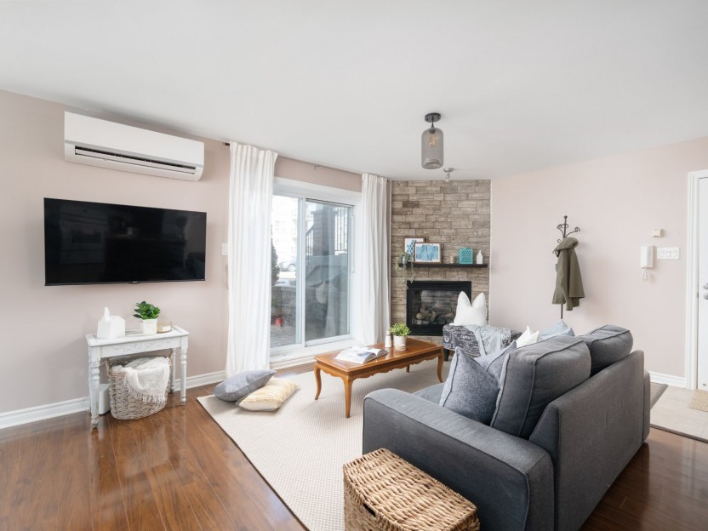
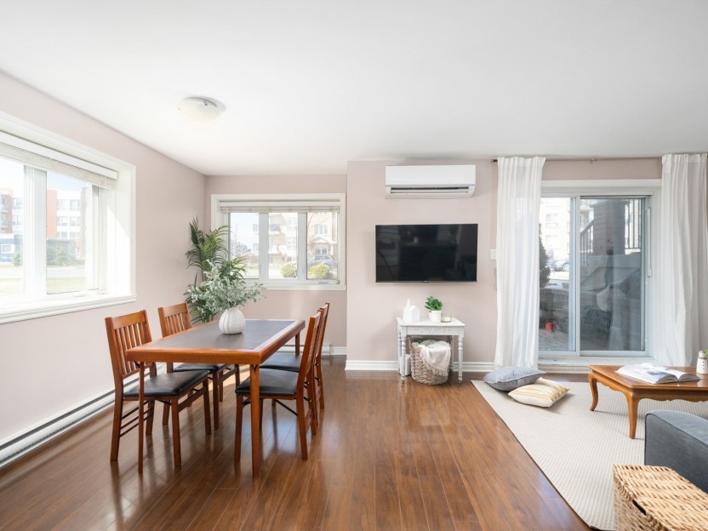
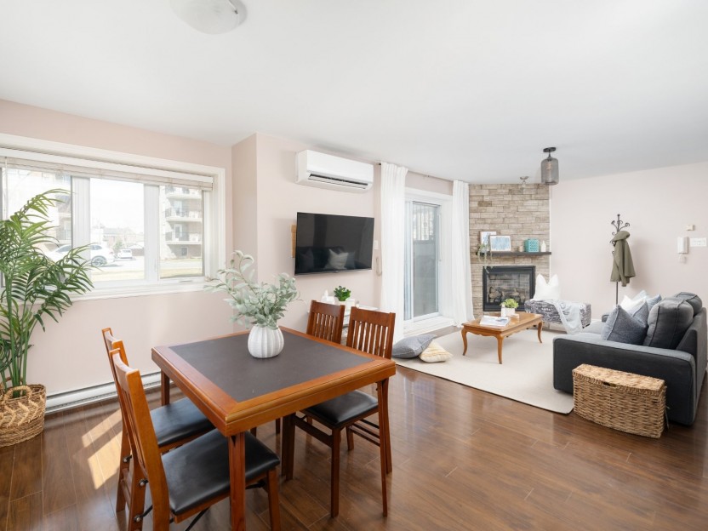
1185-2 Rue Émile-Bouchard
Condo spacieux de 2 chambres et 1 salle de bain au coeur de Vaudreuil-Dorion. Aire ouverte salon/salle à manger avec fenêtres pleine largeur...
-
Bedrooms
0 + 2
-
Bathrooms
1
-
sqft
992
-
price
$359,000
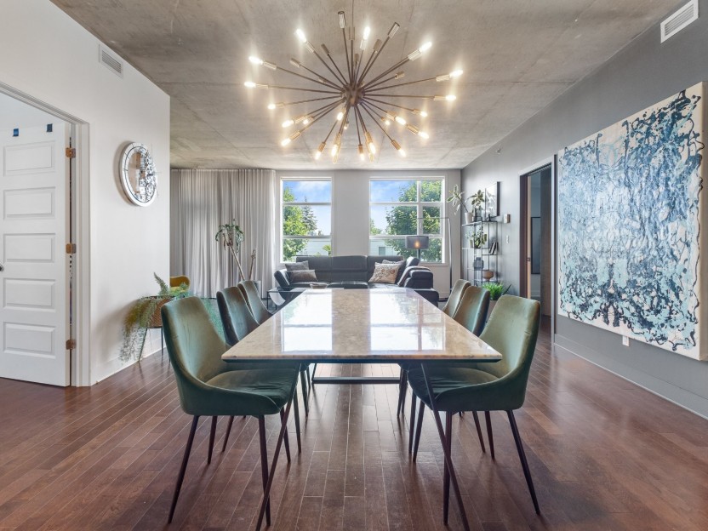
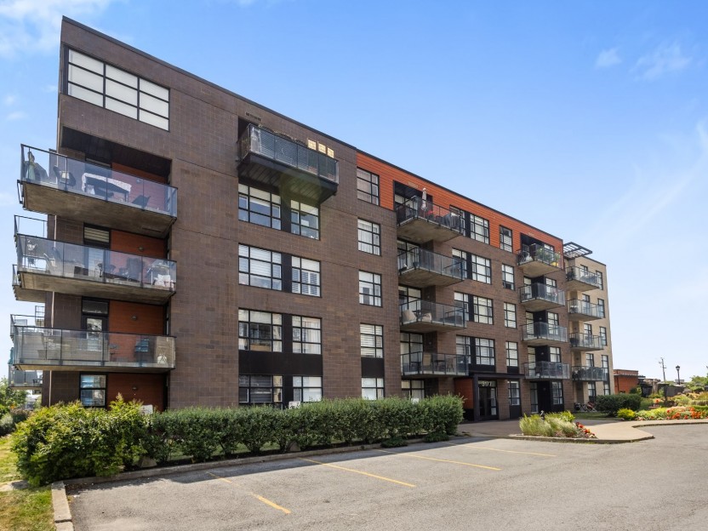
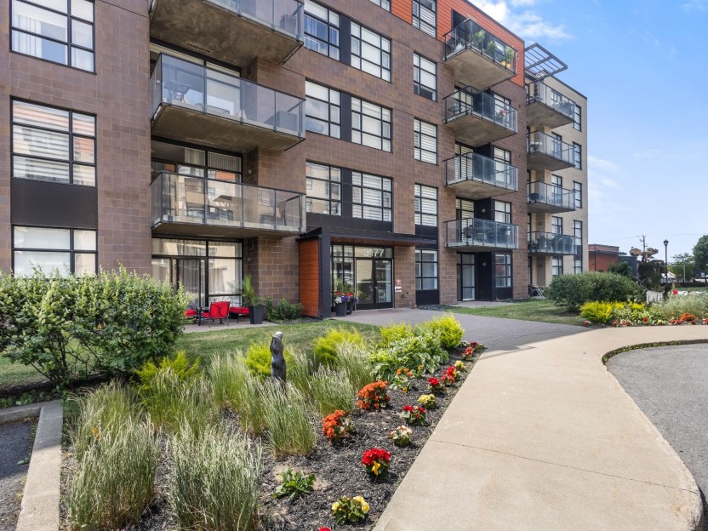
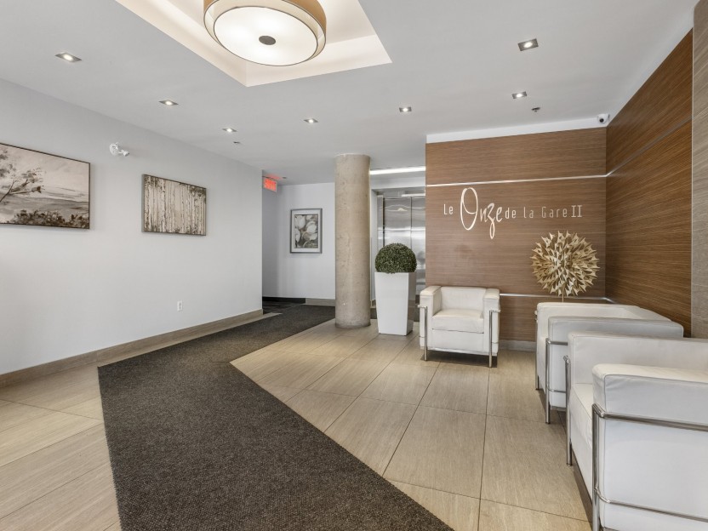
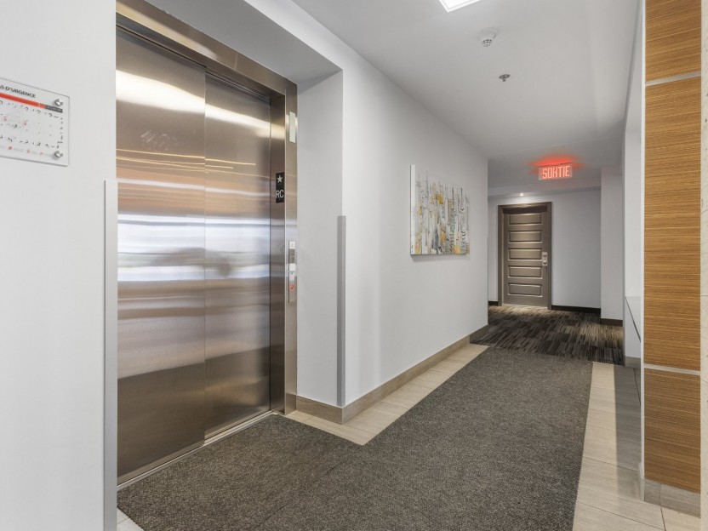
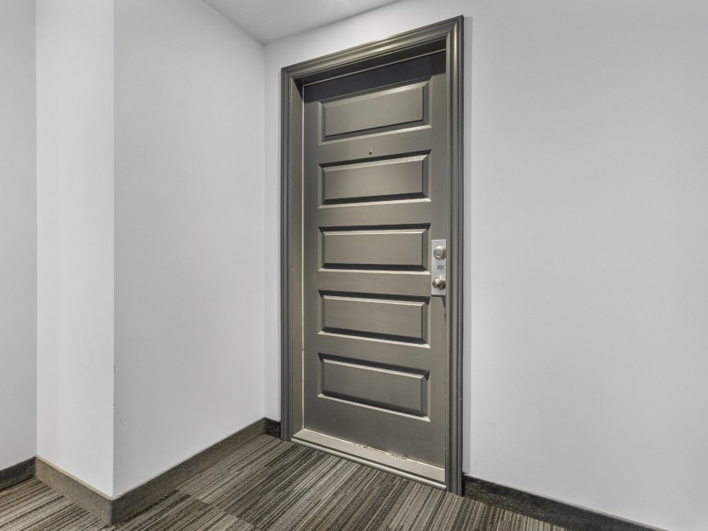
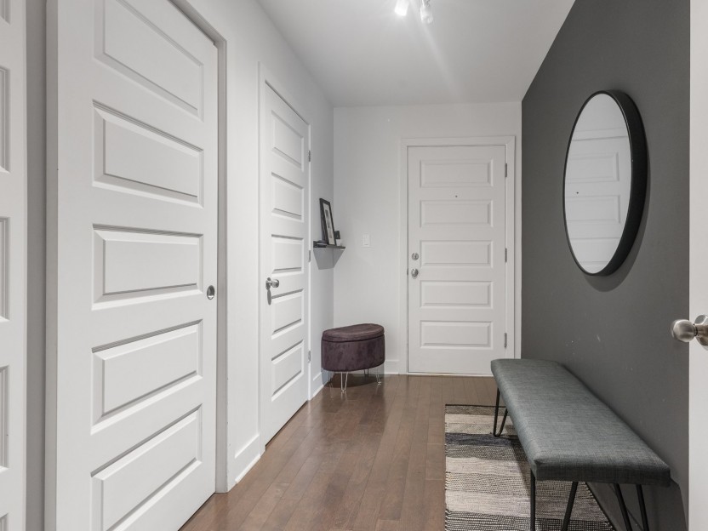
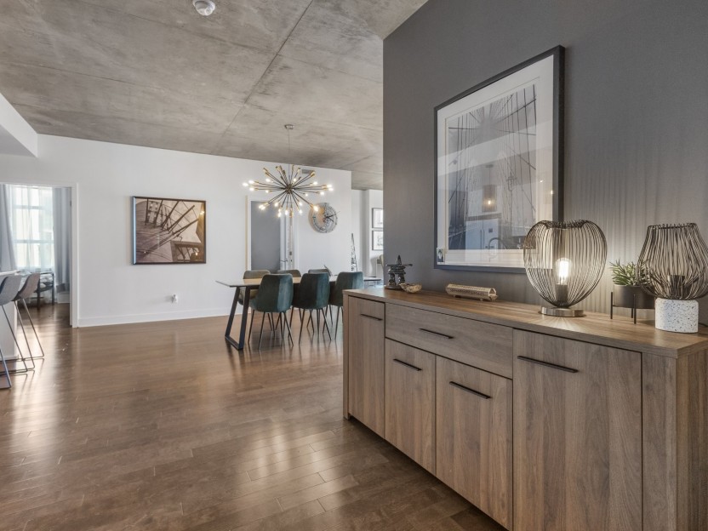
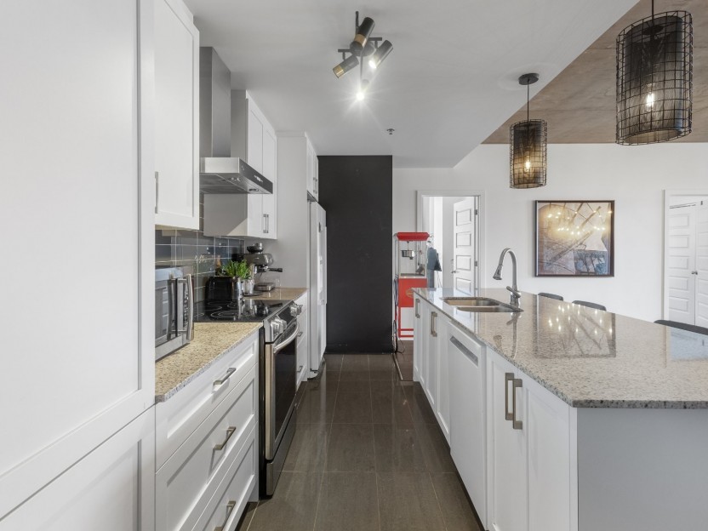
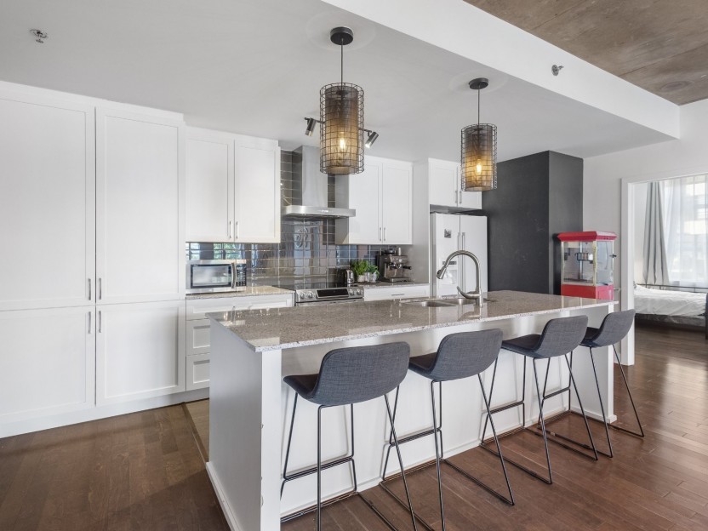
3177 Boul. de la Gare, #201
Construction de qualité (2012),cette unité de coin luxueuse de 3 CACs et 2 SDBs offre 1 569 pi² d'espace à aire ouverte avec des fenêtres su...
-
Bedrooms
3
-
Bathrooms
2
-
sqft
1569.37
-
price
$698,880
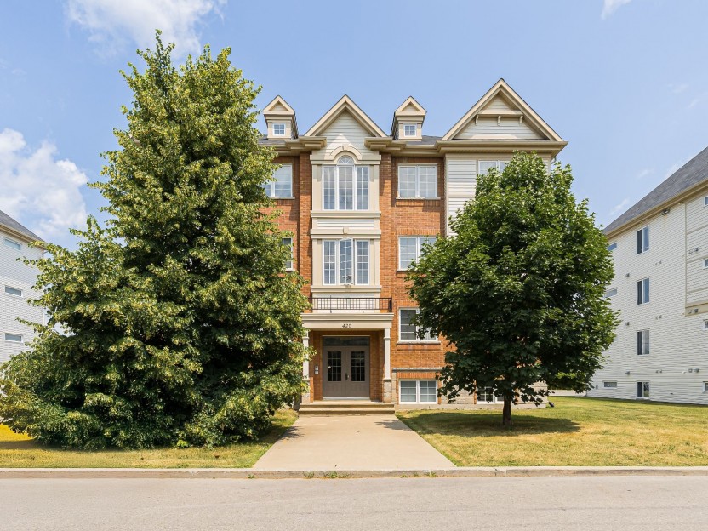
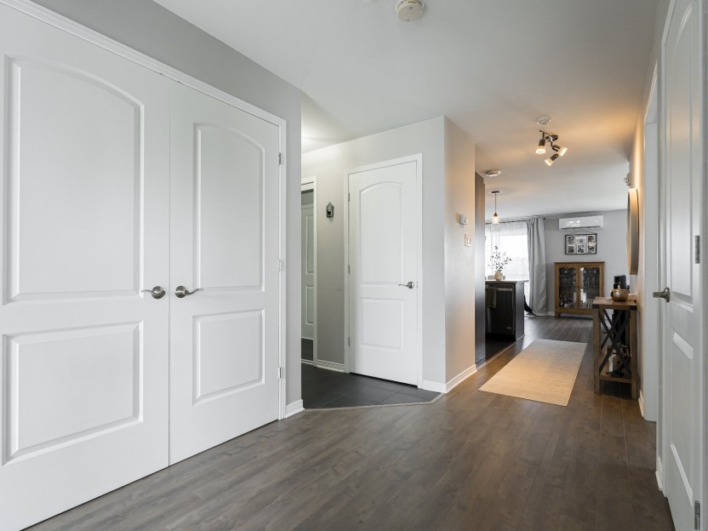
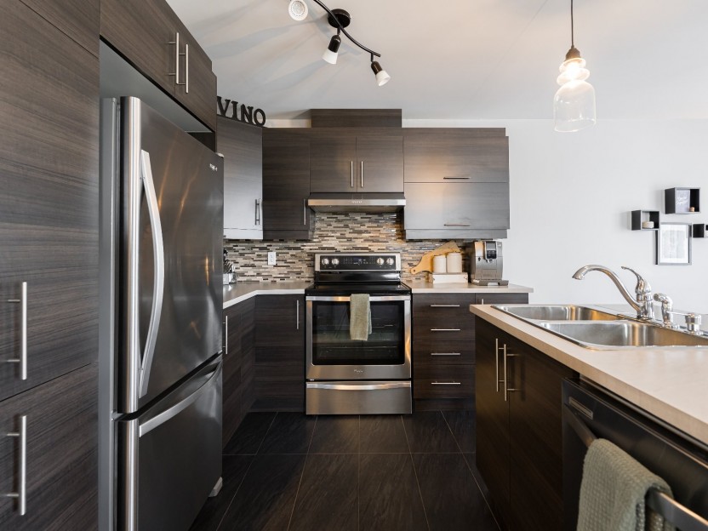
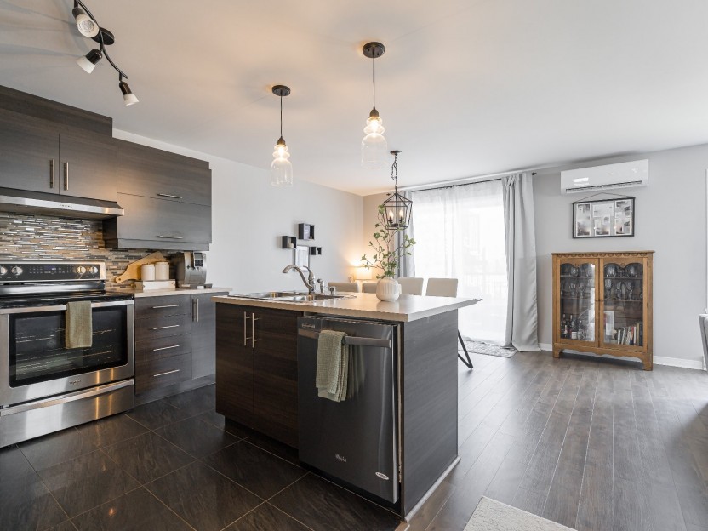
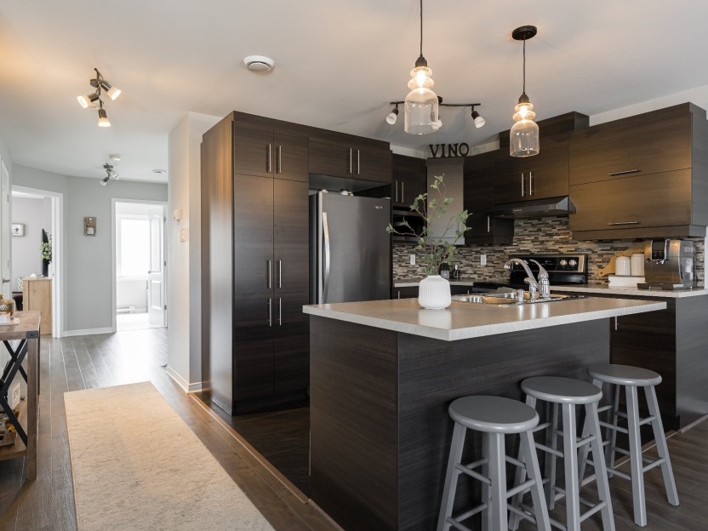
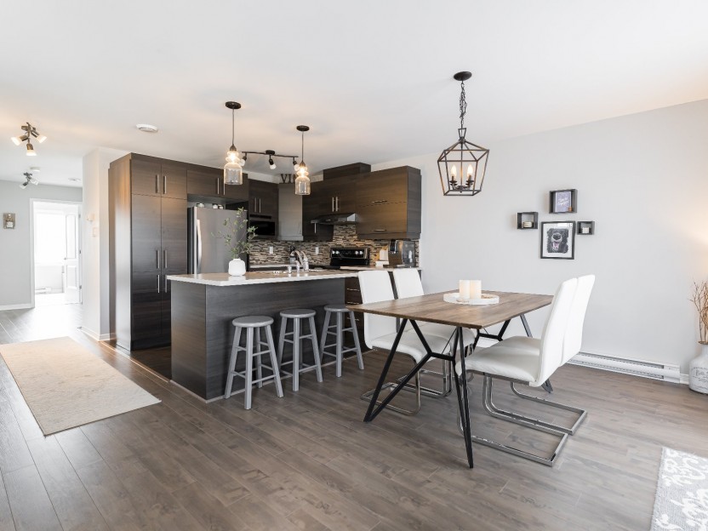
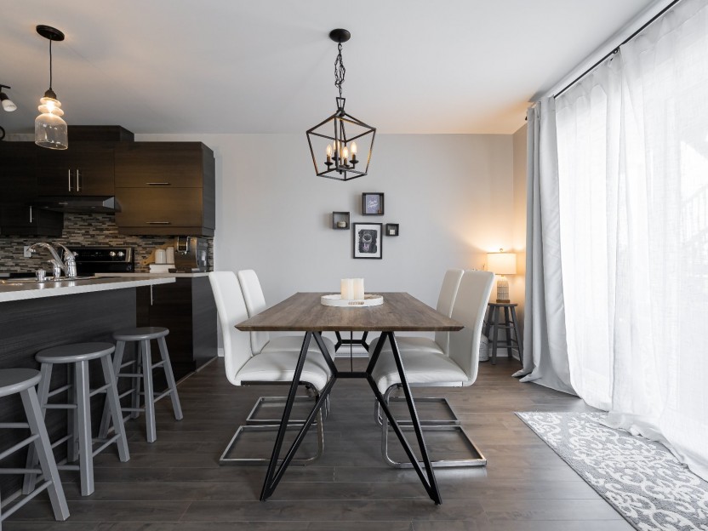
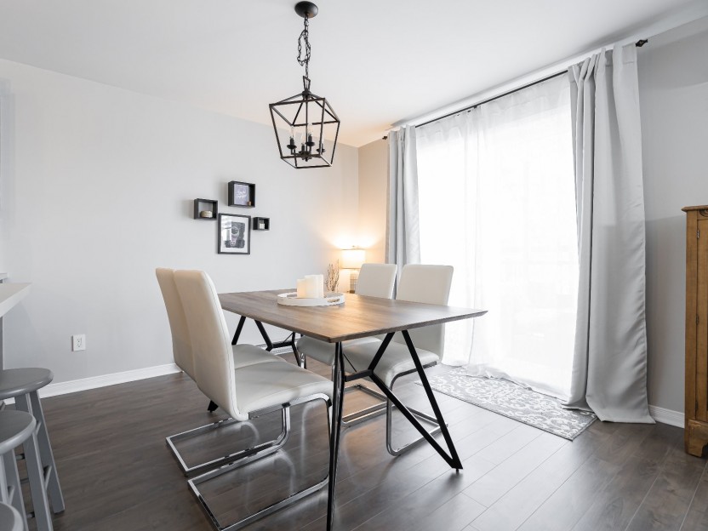
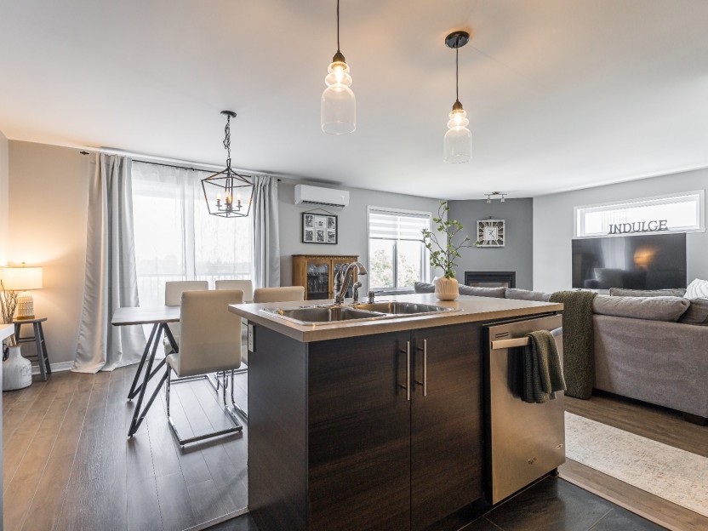
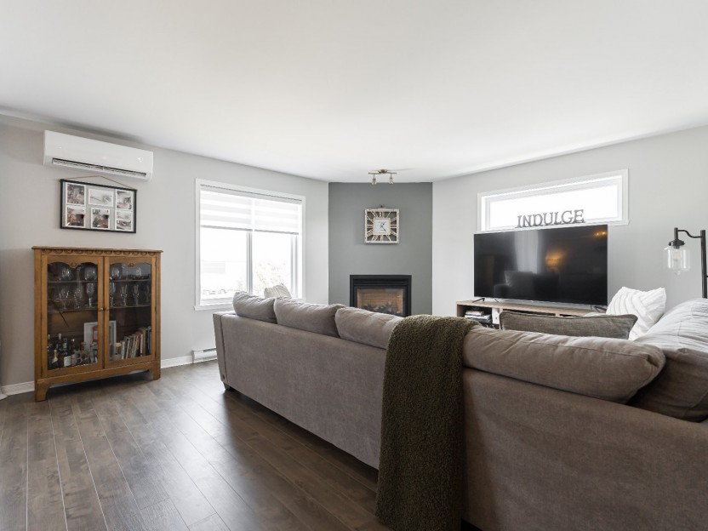
420 Rue Sylvio-Mantha, #202
Grand condo lumineux au 2e étage, construit en 2013, avec de super beaux nouveaux planchers partout. Aire ouverte qui regroupe la cuisine, l...
-
Bedrooms
2
-
Bathrooms
1
-
sqft
984.9
-
price
$359,000


