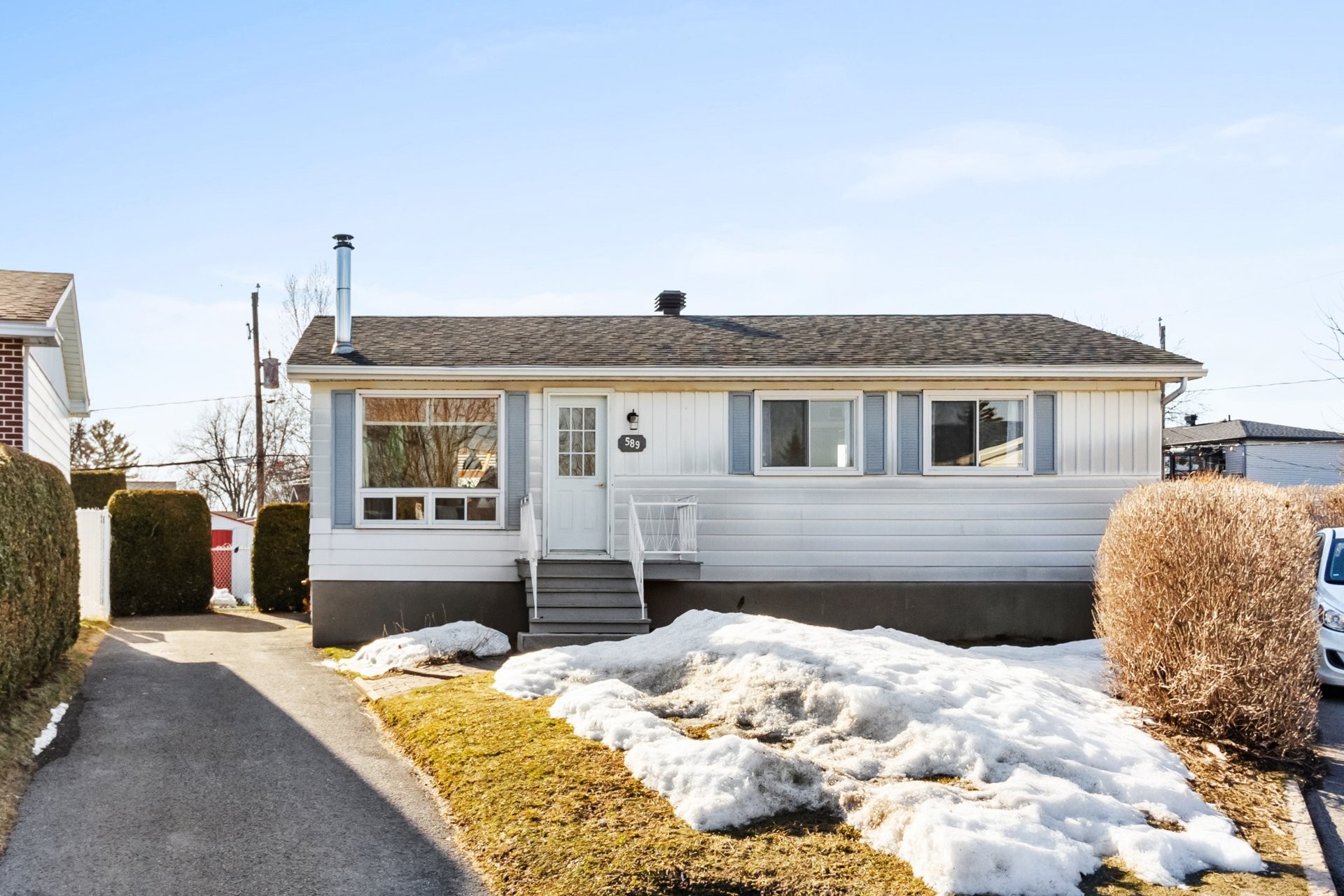
38 PHOTOS
Laval (Fabreville) - Centris® No. 22734626
589 Rue Guylaine
-
2 + 2
Bedrooms -
2
Bathrooms -
sold
price
Bright and spacious, this 2+2 bedroom, 2-bath bungalow sits on an oversized lot in the desirable neighborhood of Fabreville. Just steps from a beautiful park and within walking distance of a school, it's perfect for families. The large primary bedroom features a walk-in closet, adding extra comfort and convenience. Conveniently located near boulevard Dagenais, it offers easy access to Highway 15 and nearby amenities. The backyard boasts a lovely gazebo, perfect for relaxing or entertaining.
Additional Details
Welcome to 589 Rue Guylaine
This bright and spacious bungalow is located in the sought-after neighborhood of Fabreville, with the added convenience of being adjacent to Highway 15.
The main floor boasts a large living room filled with natural light, a functional kitchen offering plenty of storage, and a dining area that flows seamlessly into both the kitchen and living room, perfect for easy entertaining. Down the hall, you'll find two bedrooms, including the very large primary bedroom which features a walk-in closet and additional storage. The main family bathroom is also conveniently located on this level. The layout is thoughtfully designed to suit the needs of busy families.
The basement offers a cozy family room with a fireplace, ideal for relaxing, along with two additional bedrooms. A second full bathroom is also on this level, making it perfect for guests or teenagers. The utility room offers plenty of extra storage.
The oversized backyard of more than 7,300 square feet ensures privacy and includes easy access to the shed, perfect for storing outdoor maintenance tools.
This home is ideally located within walking distance to a large park. Public transportation, Highway 15 and boulevard Dagenais are just minutes away, offering the best of both central and suburban living. Nearby schools and daycares make it a great choice for families.
*Vists shall begin on Sunday March 30th at 12pm.*
Included in the sale
Outdoor table (chairs excluded), central vacuum & accessories, gazebo with top, alarm system (service excluded), small outdoor fire pit, wood
Excluded in the sale
Refrigerator, stove, dishwasher, washer, dryer, shelving in the hallway & primary bedroom, PAX wardrobe in second bedroom ground floor
Location
Payment Calculator
Room Details
| Room | Level | Dimensions | Flooring | Description |
|---|---|---|---|---|
| Bathroom | Basement | 12.3x6.2 P | Ceramic tiles | |
| Bedroom | Basement | 14.1x10.5 P | Floating floor | |
| Bedroom | Basement | 10.3x10.7 P | Floating floor | |
| Family room | Basement | 23.5x10.7 P | Floating floor | |
| Bedroom | Ground floor | 12.6x9.9 P | Floating floor | |
| Master bedroom | Ground floor | 19.5x10.3 P | Floating floor | |
| Bathroom | Ground floor | 9.1x7.2 P | Ceramic tiles | |
| Kitchen | Ground floor | 8x9.2 P | Floating floor | |
| Dining room | Ground floor | 7.5x10 P | Floating floor | |
| Living room | Ground floor | 10.8x13.1 P | Floating floor |
Assessment, taxes and other costs
- Municipal taxes $2,997
- School taxes $301
- Municipal Building Evaluation $230,400
- Municipal Land Evaluation $275,700
- Total Municipal Evaluation $506,100
- Evaluation Year 2025
Building details and property interior
- Rental appliances Water heater
- Heating system Air circulation
- Water supply Municipality
- Heating energy Electricity
- Equipment available Central vacuum cleaner system installation, Central heat pump
- Hearth stove Wood fireplace
- Proximity Highway, Park - green area, Bicycle path, Elementary school, High school, Public transport
- Basement 6 feet and over, Finished basement
- Parking Outdoor
- Sewage system Municipal sewer
- Zoning Residential
Payment Calculator
Contact the listing broker(s)

Residential Real Estate Broker, Senior Associate at Zaarour & Associates

gabriela@zaarour.ca

514.660.6162
Properties in the Region
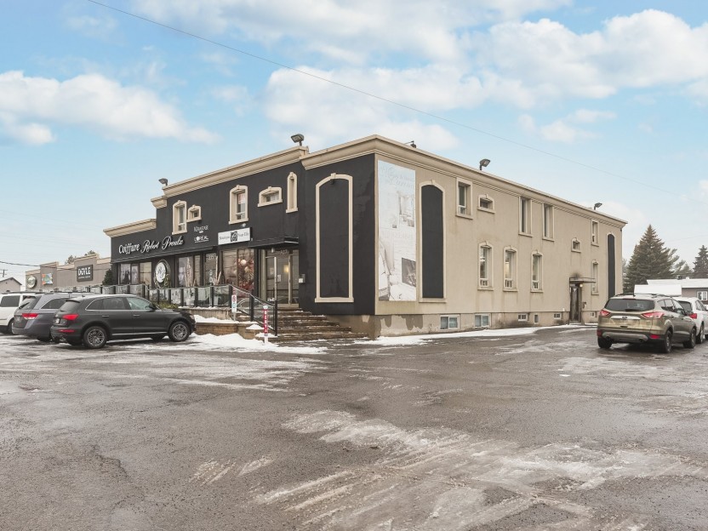
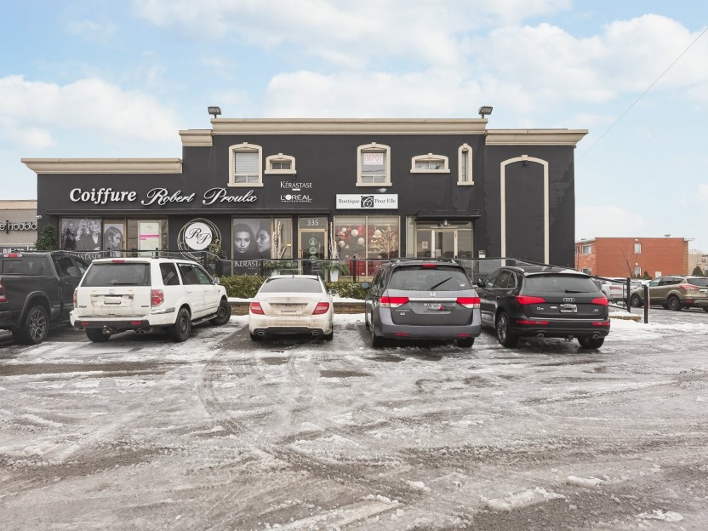
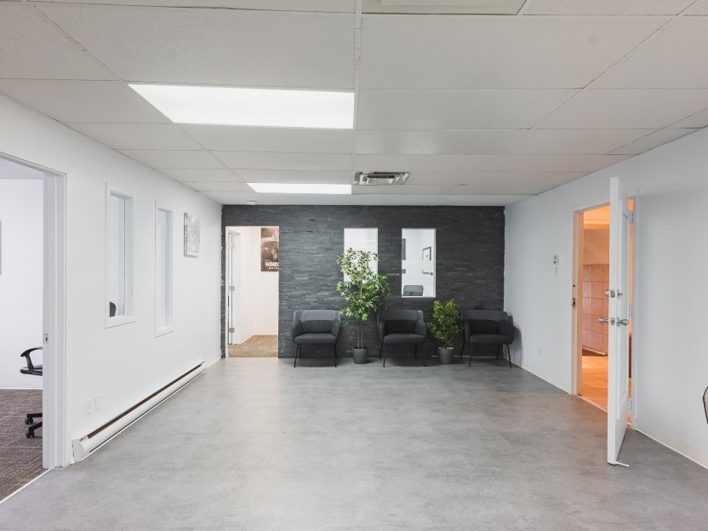
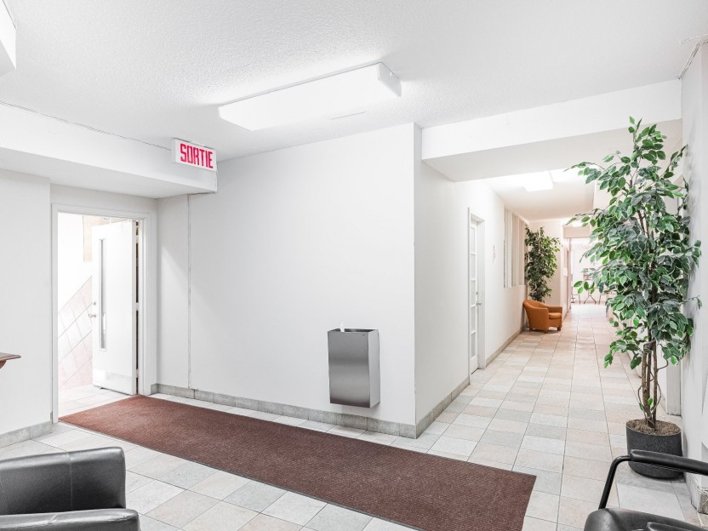
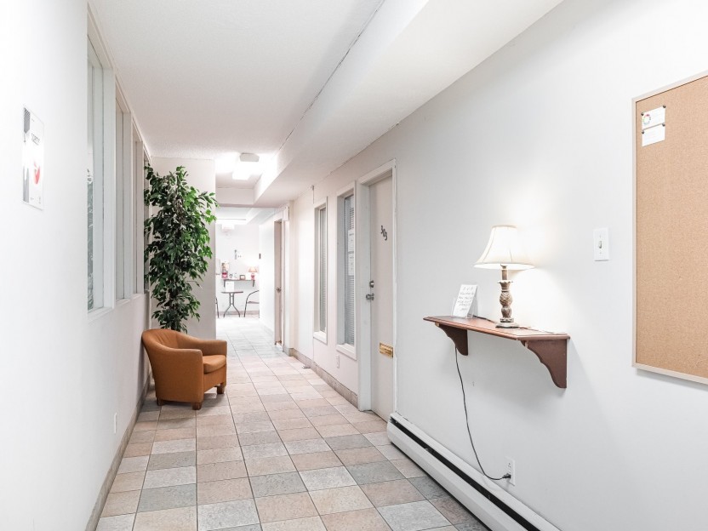
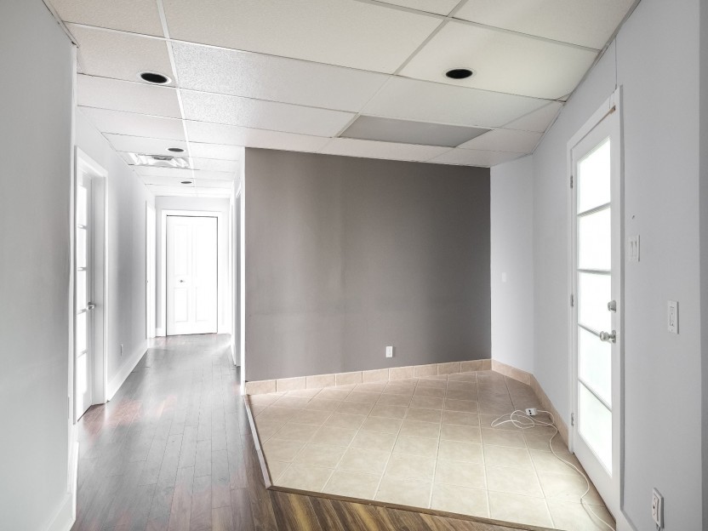
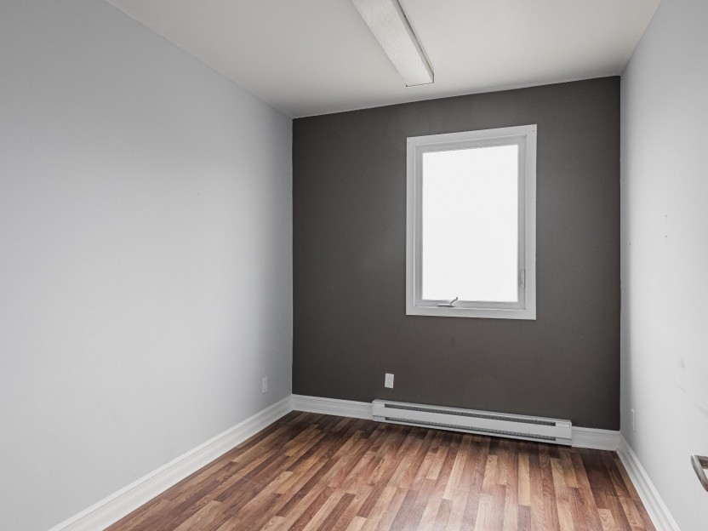
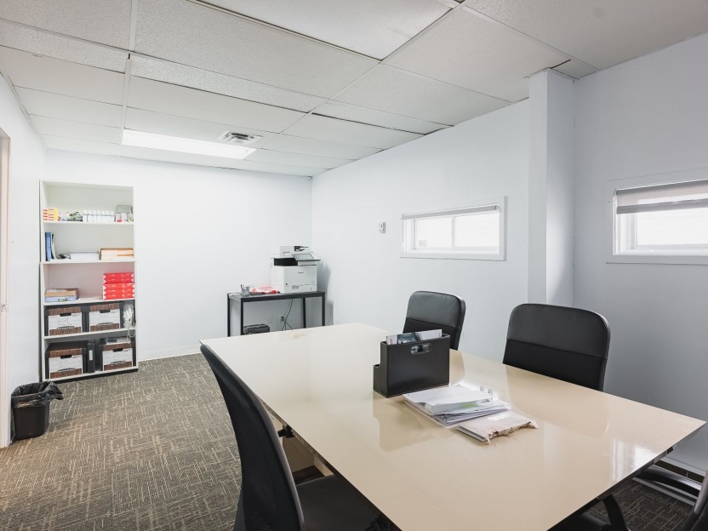
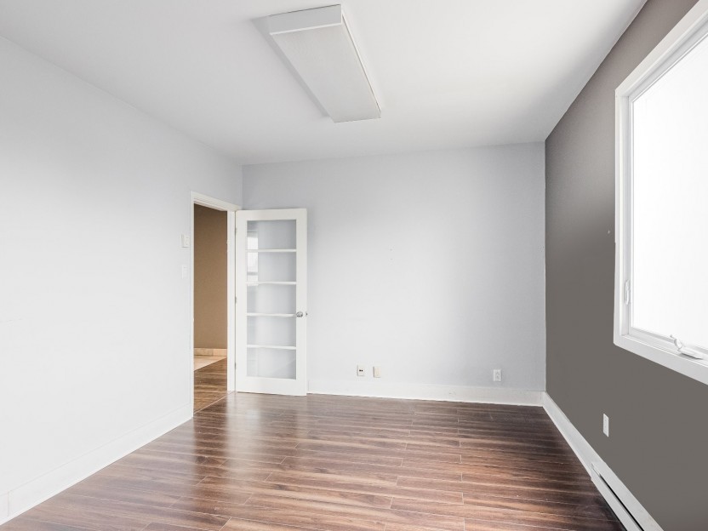
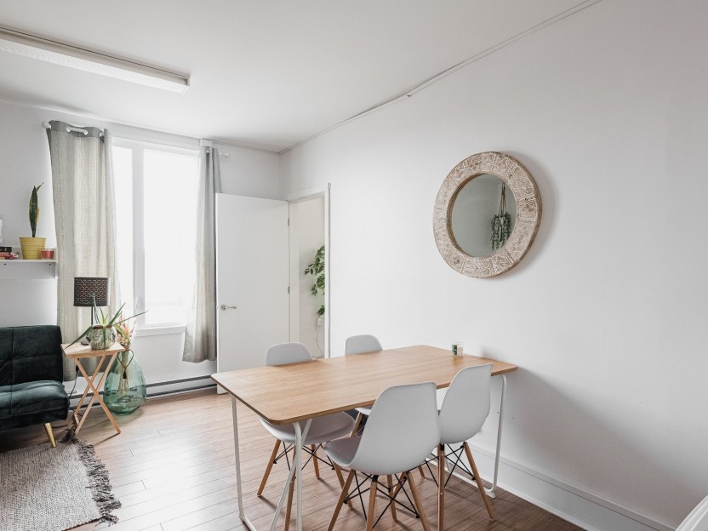
327-335 Boul. Curé-Labelle
Bienvenue au Centre Cure Labelle. Cette édifice, situé sur une artère importante de Laval, offre énormément de visibilité ainsi qu'un vaste...
-
sqft
8624
-
price
$20 sqft
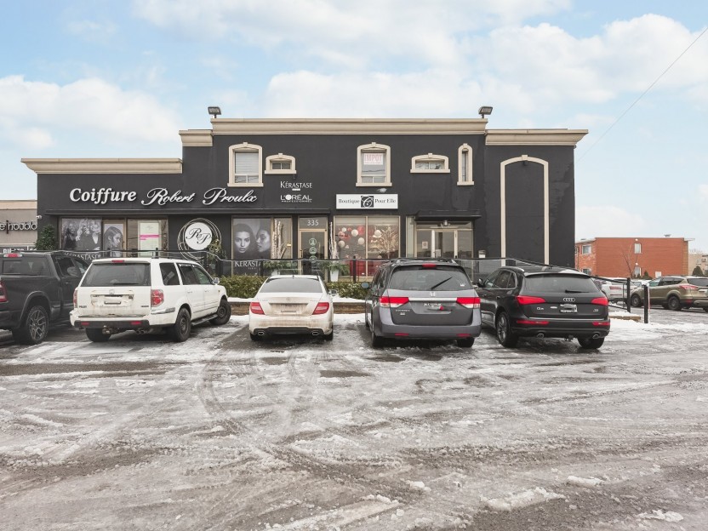
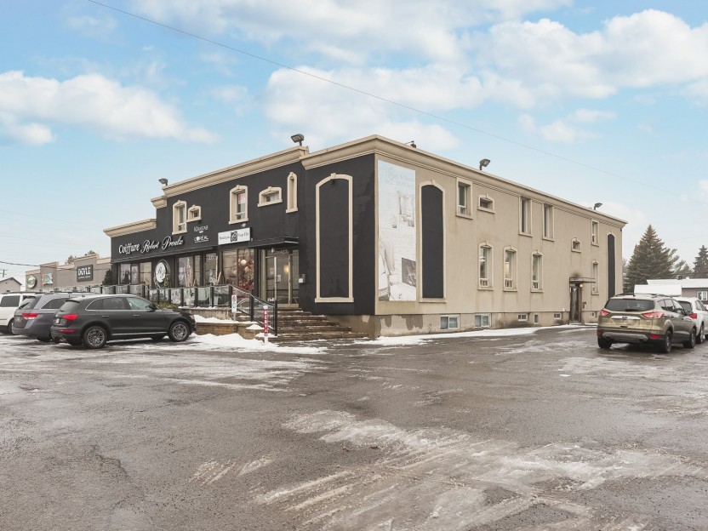
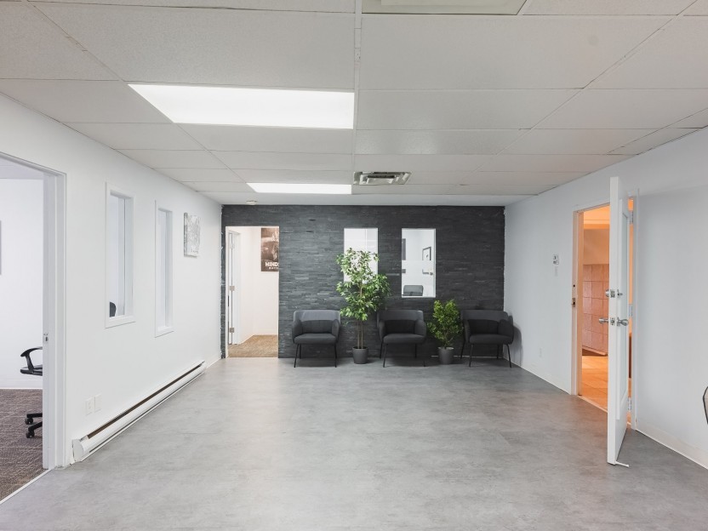
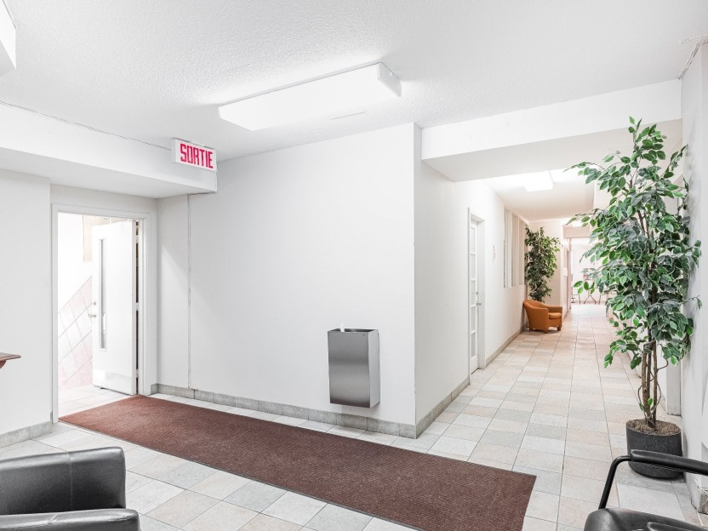
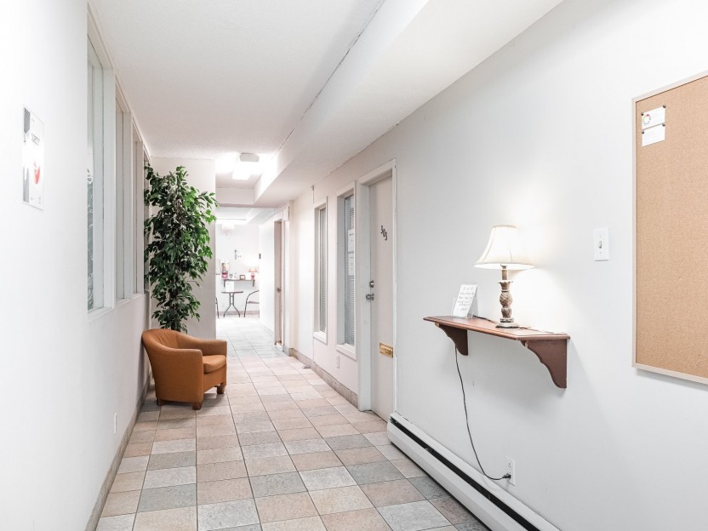
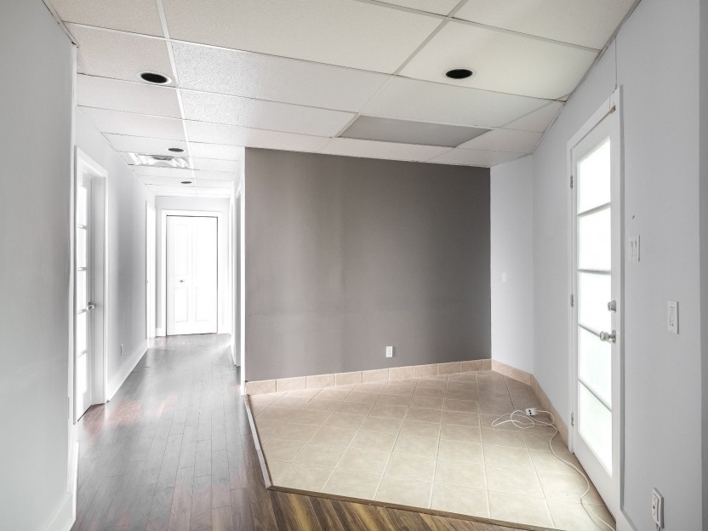
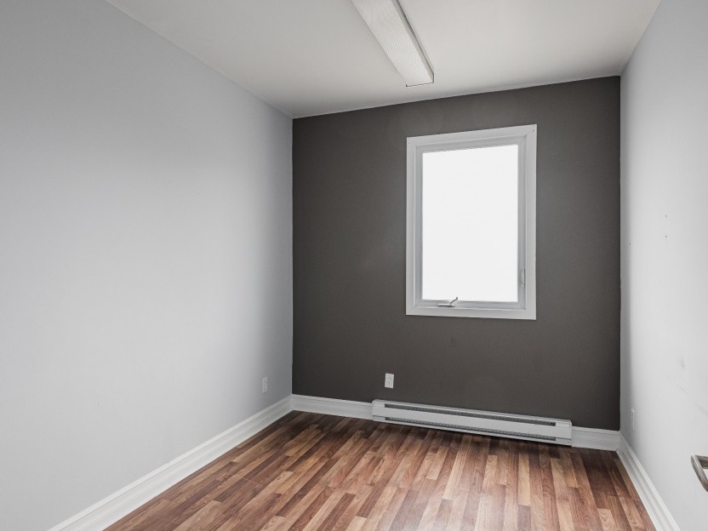
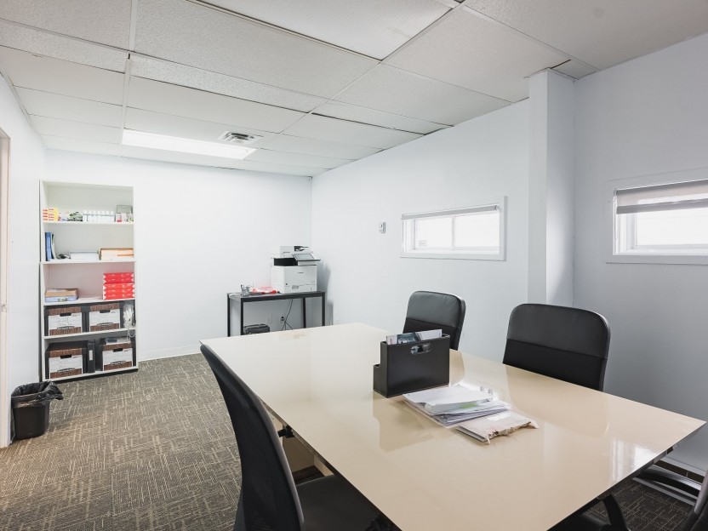
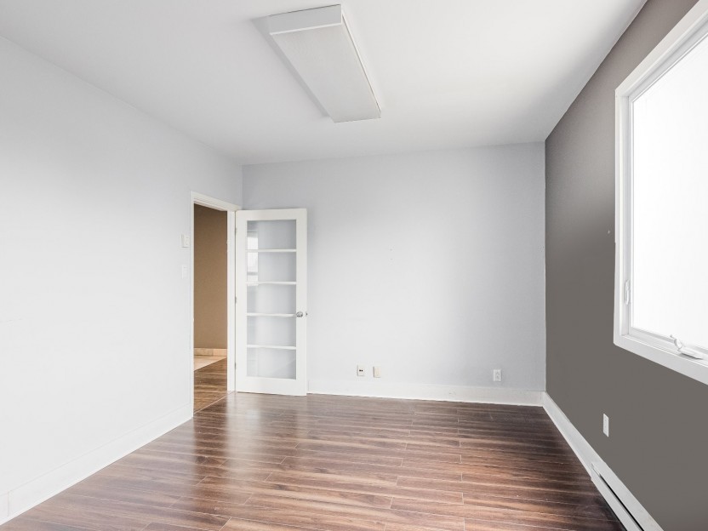
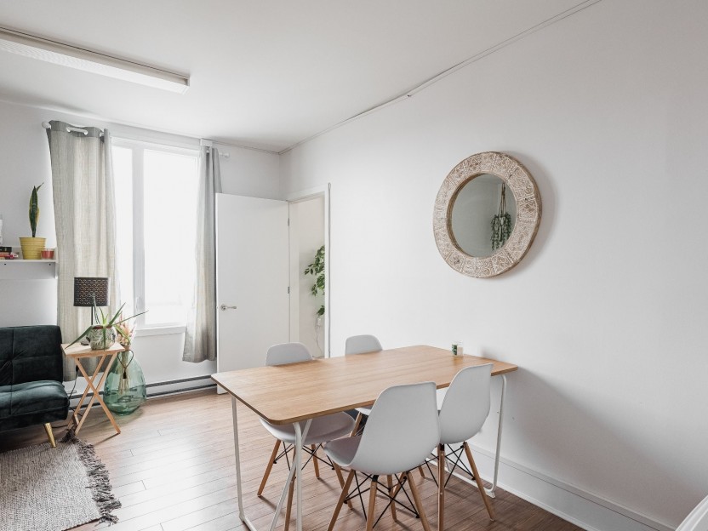
327Z-335Z Boul. Curé-Labelle
Bienvenue au Centre Cure Labelle. Cette édifice, situé sur une artère importante de Laval, offre énormément de visibilité ainsi qu'un vaste...
-
sqft
2777
-
price
$22 sqft







































