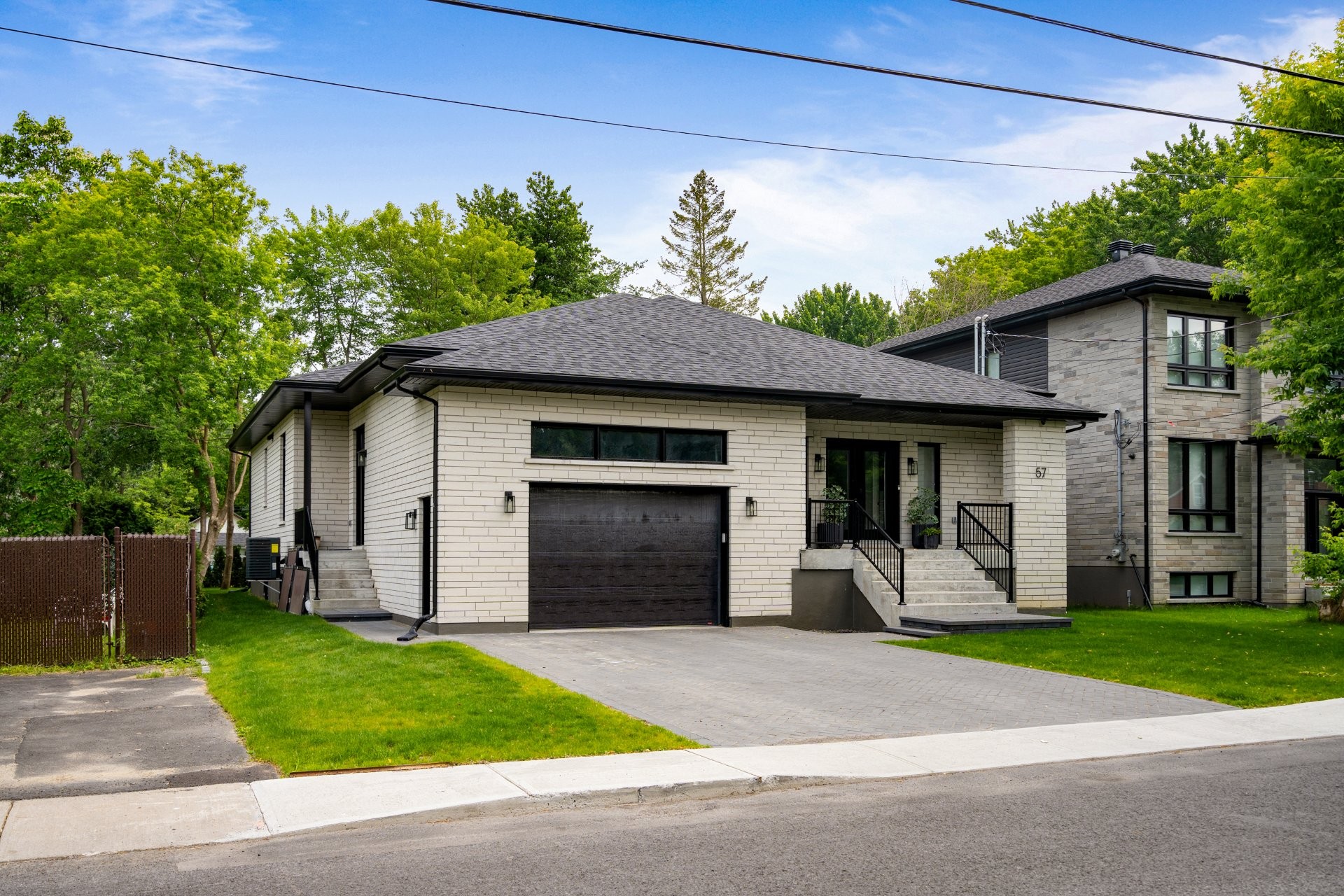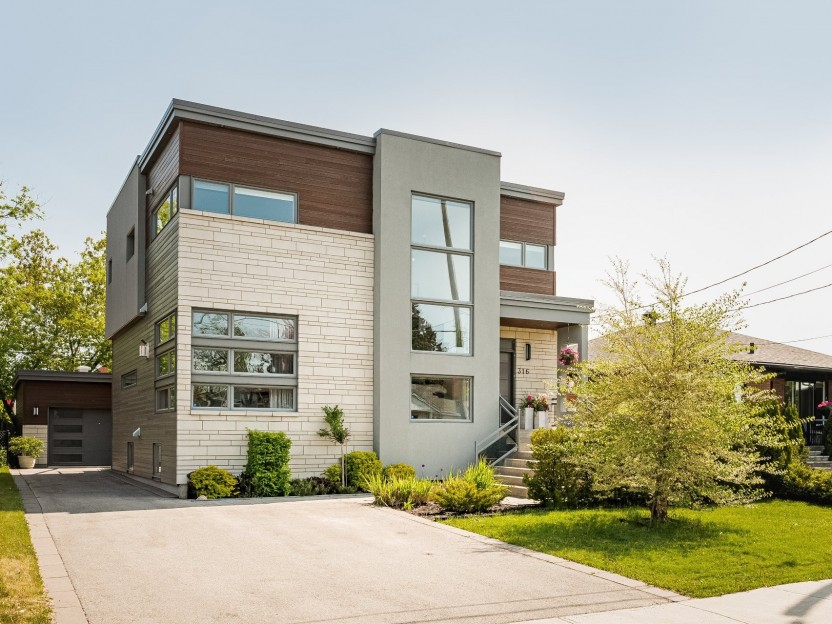
57 PHOTOS
Longueuil (Greenfield Park) - Centris® No. 17712250
57 Rue King-Edward
-
3 + 3
Bedrooms -
4
Bathrooms -
2920
sqft -
$1,499,000
price
Custom-built in 2022, this side-by-side intergenerational bungalow with 6beds and 4 baths has lots of options for families big or small. Both side by side intergenerational spaces offer extra high ceilings, beautiful open kitchen/living/dining spaces, designer bathrooms and an abundance of light through the back wall of windows, looking into the peaceful green yard. Both units are completely separate and independent for privacy and autonomy. Both units connect to an ENORMOUS basement with its own separate entrance, and with rough ins present for a 3rd kitchen if desired. Beautiful 9,200sqft landscaped lot. See the VIDEO TOUR!
Additional Details
Family life re-imagined! Side-by-side Intergenerational living! Let your home facilitate your village!
Conveniently located minutes away from all amenities: Saint-Lambert train station, Saint Lambert Village, Champlain Mall, 3 bridges to go downtown, Griffintown (8 min drive), Charles LeMoyne hospital, parcs, local coffee shops and much more!
6 bedrooms (3+3) and 4 bathrooms in total!
Main unit:- 2 bedrooms upstairs- 1 bathroom- large hall with home office nook for two large desks- beautiful open kitchen/dining living room - access to shared back patio and gorgeous yard- connection to basement where there are an additional 3 bedrooms and 2 bathrooms
Mother-in-law-suite:
- Independent side entrance
- Beautiful hall and entry way- 1 bedroom - 1 bathroom- beautiful open kitchen/dining living room - access to shared back patio and gorgeous yard - ability to connect to basement where there are an additional 3 bedrooms and 2 bathrooms
Basement: - massive open square footage - epoxy floors, ceramic baseboards (designed as a dry basement)- 3 bedrooms (including an primary bedroom with ensuite bathroom), 2 bathrooms - separate entrance from the back of the house **could be very interesting for a home business or home daycare**- rough ins for a 3rd kitchen are present
High end finishings throughout the house to accommodate comfortable living as a single family home, but also to accommodate side-by-side living. Lots of backyard space to enjoy. The mature trees and massive backyard will make you feel that you live in nature while still having the city life at your fingertips!
Simply put, this home is one of a kind. It was custom-built with the dream of keeping family nearby. This cutting edge design responds to that wish so many of us have, to have our parents or a sibling living close to us. Voila - welcome to 57 rue King-Edward, where that dream comes true!
Included in the sale
Light fixtures, motorized blinds, all appliances (in both units) except the freezer in the garage.
Excluded in the sale
Tesla charger, furniture (could be discussed) and freezer in the garage.
Room Details
| Room | Level | Dimensions | Flooring | Description |
|---|---|---|---|---|
| Ground floor | 7.9x6.7 P | Tiles | ||
| Other | Ground floor | 16.2x11.1 P | Tiles | |
| Laundry room | Ground floor | 7.3x4.11 P | Tiles | |
| Bedroom | Ground floor | 9.11x9.11 P | Wood | |
| Master bedroom | Ground floor | 9.11x13.0 P | Wood | |
| Bathroom | Ground floor | 10.7x5.11 P | Tiles | Glass shower |
| Hallway | Ground floor | 26.2x4.10 P | Wood | |
| Living room | Ground floor | 11.8x18.8 P | Wood | |
| Kitchen | Ground floor | 8.3x11.11 P | Wood | |
| Dining room | Ground floor | 8.3x11.8 P | Wood | |
| Other | Ground floor | 13.3x12.8 P | Tiles | |
| Master bedroom | Basement | 15.10x13.10 P | Other | |
| Basement | 10.10x4.1 P | Other | ||
| Bathroom | Basement | 8.0x9.0 P | Tiles | |
| Bedroom | Basement | 14.11x17.2 P | Other | Glass shower |
| Basement | 7.11x5.7 P | Other | ||
| Bathroom | Basement | 6.9x10.6 P | Tiles | |
| Living room | Basement | 43.4x19.11 P | Other | |
| Bedroom | Basement | 9.10x12.10 P | Other | |
| Hallway | Basement | 24.1x4.7 P | Other |
| Room | Level | Dimensions | Flooring | Description |
|---|---|---|---|---|
| Other | Ground floor | 5.9x11.2 P | Tiles | |
| Hallway | Ground floor | 18.0x4.11 P | Wood | |
| Bathroom | Ground floor | 10.2x5.11 P | Tiles | |
| Kitchen | Ground floor | 5.11x12.0 P | Wood | Glass shower |
| Dining room | Ground floor | 9.7x8.3 P | Wood | |
| Living room | Ground floor | 19.1x11.4 P | Wood | |
| Bedroom | Ground floor | 10.0x13.2 P | Wood |
Assessment, taxes and other costs
- Municipal taxes $6,749
- School taxes $692
- Municipal Building Evaluation $523,600
- Municipal Land Evaluation $239,300
- Total Municipal Evaluation $762,900
- Evaluation Year 2020
Building details and property interior
- Heating system Air circulation
- Water supply Municipality
- Heating energy Electricity
- Foundation Poured concrete
- Garage Heated, Single width
- Distinctive features Intergeneration
- Proximity Highway, Golf, Hospital, Park - green area, Elementary school, High school, Public transport
- Bathroom / Washroom Adjoining to the master bedroom
- Basement 6 feet and over, Seperate entrance, Finished basement
- Parking Outdoor, Garage
- Sewage system Municipal sewer
- Landscaping Landscape
- Roofing Asphalt shingles
- Zoning Residential






































































