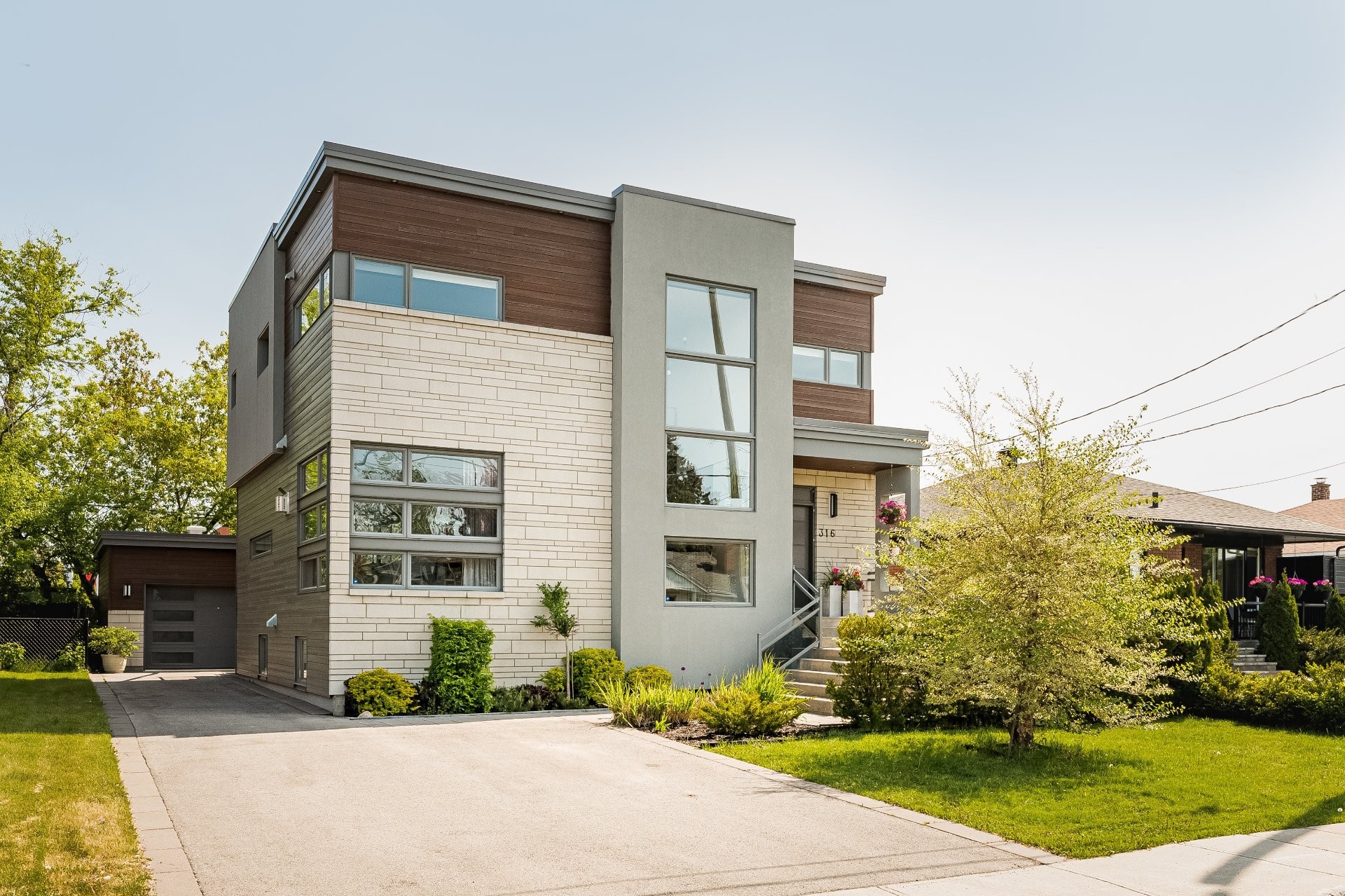
58 PHOTOS
Longueuil (Greenfield Park) - Centris® No. 26725754
316 Rue Chambly
-
3 + 2
Bedrooms -
3 + 1
Bathrooms -
2260
sqft -
sold
price
Intergenerational beauty with detached garage! Offers you city lifestyle (everything within a small radius from your front door) but with more house and yard (that only the South Shore can offer)! This 2016 contemporary construction is a show-stopper and caters to modern family life. It offers 5 good-sized bedrooms, 3 beautiful bathrooms (each with separate tub and shower) as well as a powder room for guests. The open-concept flow allows for seamless indoor-outdoor entertainment and the backyard oasis is an automatic coup de coeur. Gorgeous kitchen with so much storage, walk-in pantry and coffee station. See video tour!!
Additional Details
Distinctive Features:
Exterior: 5 car driveway and detached garage. Wiring already present to install an electric car charger. Backyard oasis with privacy hedges, beautiful deck and grassy space for children to play.
Main Floor: Tiled floors throughout for easy upkeep, open-concept layout, large windows on three sides, high ceilings, spectacular floating staircase with floor to ceiling windows, abundant natural light, huge dining room, a chef's kitchen, walk-in-pantry, propane fireplace for cozy winter nights and large patio doors giving onto the outdoor entertaining space.
2nd Floor: 3 large bedrooms, primary bedroom with ensuite bathroom. The ensuite bathroom has a large glass shower, soaker tub and double vanities. Horizontal windows allow for abundant light and privacy. Second bathroom with soaker tub, standing shower and laundry room with sink, folding table, shelves and more.
Basement: large 4th bedroom or office space with large window that gets good light.
INTERGENERATIONAL SUITE in basement (optional):
This home offers an intergenerational suite with separate entrance. The apartment is a spacious one bedroom with full-size modern kitchen, beautiful bathroom and laundry room. Large bedroom with big window and good light. This space is somewhere your loved one can feel safe and happy in their home.
*any verifications with the city regarding zoning or usage permissions are the buyer's responsibility.
NEIGHBOURHOOD:
Greenfield Park is the perfect neighbourhood for someone who wants a "city lifestyle feel" but with more house and more yard. Your backyard feels like a private green oasis, yet you have shops, restaurants and cafes all within walking distance to your front door. Excellent schools, daycares, grocery stores and more are also all within a short distance.
- South-Shore famous Brossard Bagel - 2 minute walk
- Trendy Newland Café
- Greenfield Park Public Library - 13 min walk
- Empire Park - 15 min walk
- Hopital Charles Le Moyne - 12 min walk
- Other businesses within walking distance: Bureau en gros, Maxi, Pharmaprix, Jack Astors Bar and Grill, Alex O Pizza, Céramique Café and SO MUCH MORE- adjacent Saint-Lambert
- Close to main arteries: Blvd Churchill, Taschereau Blvd- short drive to access either Pont Victoria or the Pont Champlain
*living square footage as per the city evaluation
Included in the sale
Induction stove, Main floor range hood, Fisher and Paykel fridge, Fisher and Paykel oven and microwave, Stairway light fixture, Basement unit range hood, Upstairs bathroom sconces, window treatments
Location
Room Details
| Room | Level | Dimensions | Flooring | Description |
|---|---|---|---|---|
| Hallway | Ground floor | 15.4x7.6 P | Tiles | |
| Dining room | Ground floor | 15.5x15.2 P | Tiles | |
| Kitchen | Ground floor | 12.3x17.0 P | Tiles | |
| Living room | Ground floor | 12.5x16.0 P | Tiles | |
| Washroom | Ground floor | 7.9x2.9 P | Tiles | |
| Master bedroom | 2nd floor | 15.4x11.8 P | Wood | |
| Bathroom | 2nd floor | 12.5x10.4 P | Tiles | ensuite |
| Bedroom | 2nd floor | 12.2x10.4 P | Wood | |
| Bedroom | 2nd floor | 12.8x11.11 P | Wood | |
| Bathroom | 2nd floor | 12.2x8.7 P | Tiles | |
| Laundry room | 2nd floor | 8.10x6.3 P | Tiles | |
| Bedroom | Basement | 11.5x10.3 P | Floating floor | |
| Bedroom | Basement | 10.3x10.9 P | Floating floor | |
| Family room | Basement | 11.11x9.7 P | Floating floor | |
| Bathroom | Basement | 7.3x8.8 P | Tiles |
| Room | Level | Dimensions | Flooring | Description |
|---|---|---|---|---|
| Living room | Basement | 11.11x9.7 P | Floating floor | |
| Dining room | Basement | 12.11x10.4 P | Floating floor | |
| Kitchen | Basement | 11.0x10.6 P | Floating floor | |
| Bedroom | Basement | 10.3x10.9 P | Floating floor | |
| Bathroom | Basement | 7.3x8.8 P | Tiles | Laundry room |
Assessment, taxes and other costs
- Municipal taxes $7,436
- School taxes $745
- Municipal Building Evaluation $691,600
- Municipal Land Evaluation $150,500
- Total Municipal Evaluation $842,100
- Evaluation Year 2020
Building details and property interior
- Driveway Plain paving stone
- Heating system Air circulation
- Water supply Municipality
- Heating energy Electricity
- Equipment available Central vacuum cleaner system installation, Central air conditioning, Ventilation system, Electric garage door, Alarm system, Central heat pump
- Foundation Poured concrete
- Hearth stove Gaz fireplace
- Garage Heated, Detached
- Distinctive features Intergeneration
- Proximity Highway, Golf, Hospital, Park - green area, Elementary school, High school, Public transport
- Bathroom / Washroom Adjoining to the master bedroom, Seperate shower
- Basement 6 feet and over, Seperate entrance, Finished basement
- Parking Outdoor, Garage
- Sewage system Municipal sewer
- Landscaping Fenced yard, Land / Yard lined with hedges
- Zoning Residential





























































