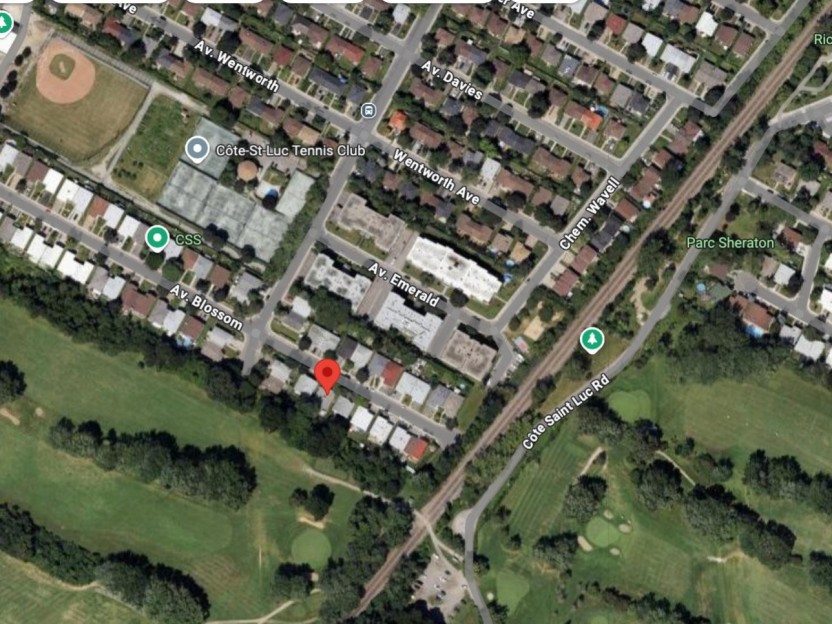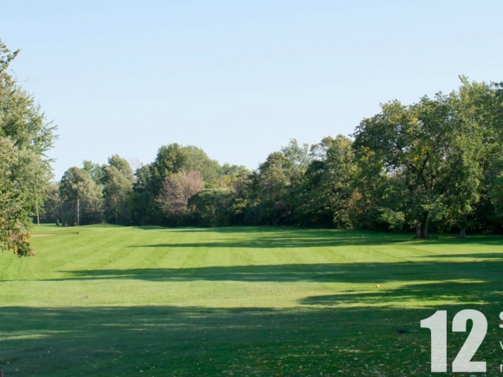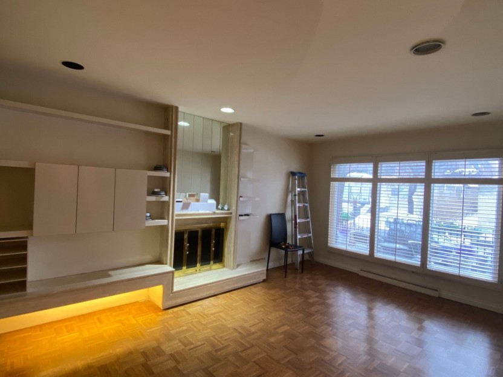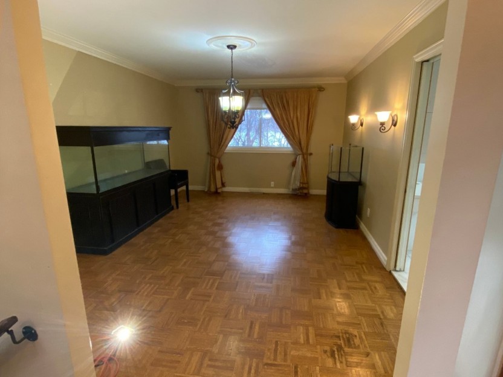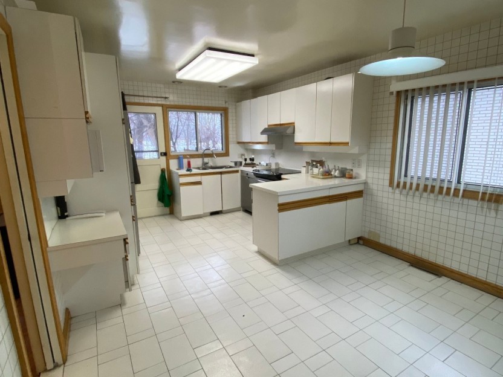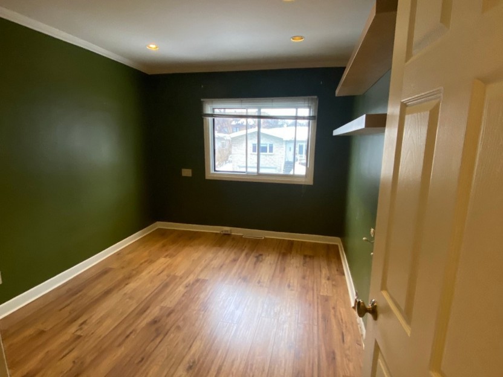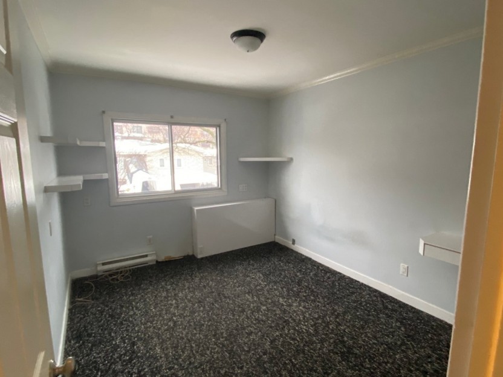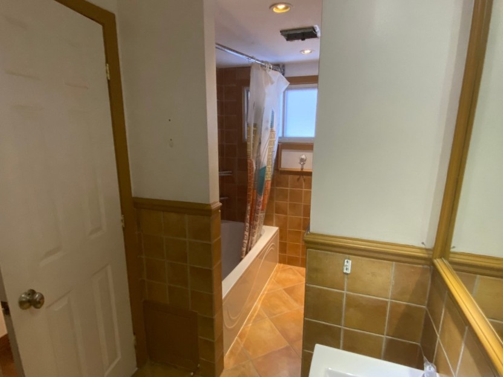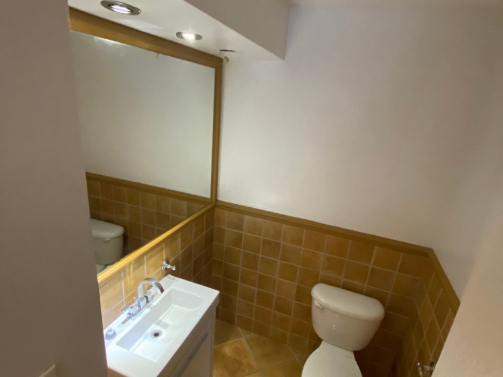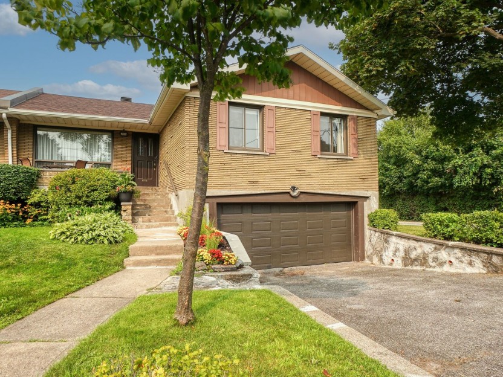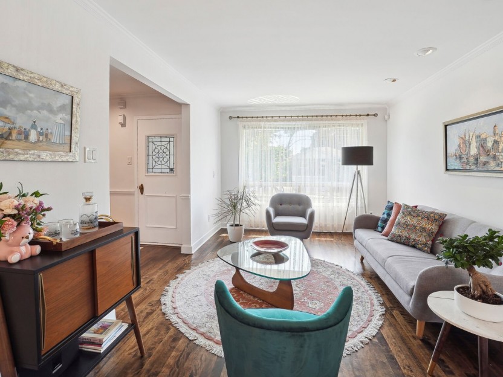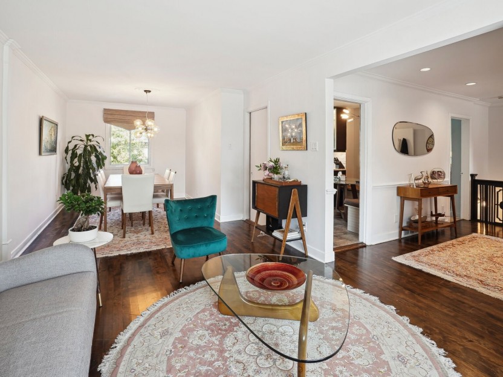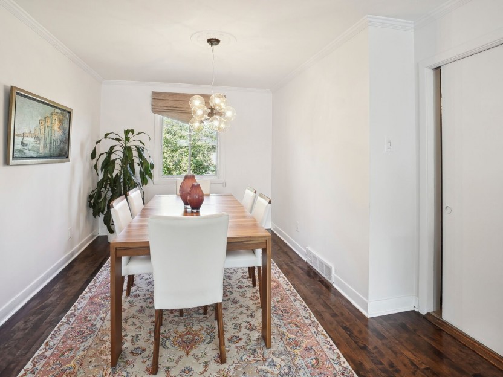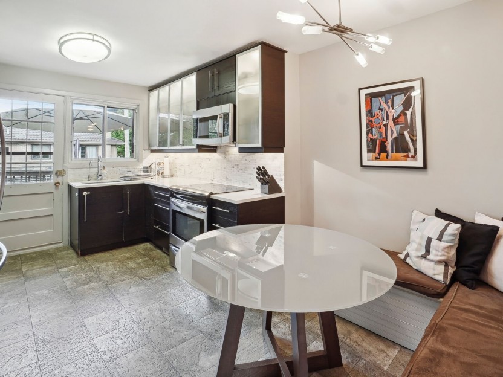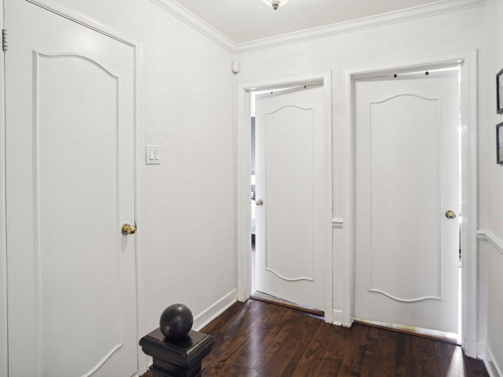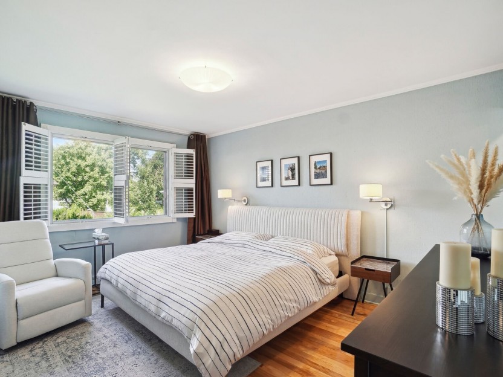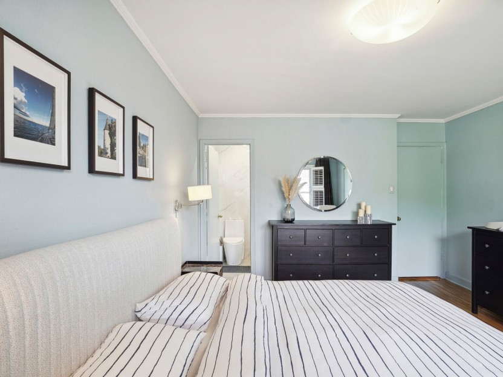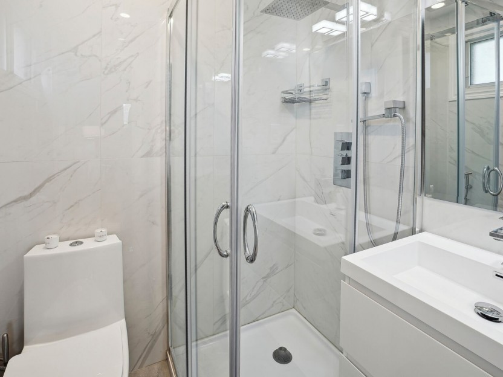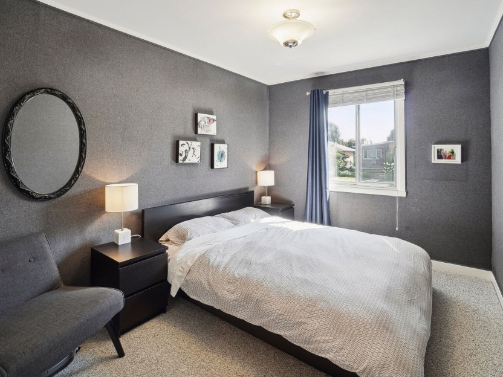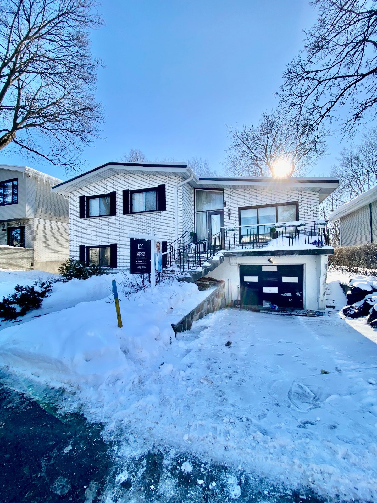
22 PHOTOS
Côte-Saint-Luc - Centris® No. 23445485
5622 Av. Blossom
-
3 + 2
Bedrooms -
3
Bathrooms -
$865,000
price
**Spacious Family Home with Modern Upgrades -- 5622 Avenue Blossom** A fantastic opportunity in the heart of Côte Saint-Luc! This spacious home features 3+2 bedrooms & 3 bathrooms, including a new ensuite and an additional basement bathroom. Enjoy bright open-concept living & dining areas, an updated kitchen, and a large basement perfect for a playroom or office. The private backyard and ample parking add to its appeal. Located near schools, parks, and transit, this home offers comfort, convenience, and potential.
Additional Details
**Spacious Family Home with Modern Upgrades -- 5622 Avenue Blossom, Côte Saint-Luc**
Welcome to 5622 Avenue Blossom, a fantastic opportunity to own a spacious and well-situated family home in the heart of Côte Saint-Luc. Featuring thoughtful upgrades and plenty of potential, this home offers a great layout, generous living spaces, and key modern enhancements for comfortable living.
**Key Features:** **3+2 bedrooms** and ** bathrooms**, perfect for a growing family **Bright and spacious living & dining areas**, ideal for entertaining **Updated kitchen** with ample storage and workspace **Newly added ensuite bathroom** for enhanced comfort and convenience **Additional bathroom in the basement**, providing extra functionality **Large basement space**, perfect for a playroom, home office, or extra living area **Private backyard** Backing onto Meadowbrooke golf course **Garage & driveway**, offering ample parking
Located in a prime Côte Saint-Luc neighborhood, this home is close to excellent schools, parks, shopping, and public transportation. Whether you're looking to move right in or add your own personal touch, this property offers an incredible opportunity in a sought-after community.
Included in the sale
All appliances, light fixtures and window coverings
Location
Payment Calculator
Room Details
| Room | Level | Dimensions | Flooring | Description |
|---|---|---|---|---|
| Bedroom | Basement | 10x10 P | ||
| Laundry room | Other | 5.5x12.0 P | Concrete | |
| Other | Other | 4.0x5.6 P | Concrete | |
| Home office | Other | 10.7x10.8 P | Parquetry | |
| Bathroom | 2nd floor | 6.5x10.8 P | Ceramic tiles | ensuite |
| Bedroom | Other | 16.6x11.0 P | Parquetry | |
| Bathroom | Basement | 7.1x7.3 P | Ceramic tiles | |
| Family room | Basement | 18.0x13.4 P | Wood | |
| Bathroom | 2nd floor | 10.9x4.9 P | Ceramic tiles | |
| Bedroom | 2nd floor | 12.0x9.9 P | Carpet | |
| Bedroom | 2nd floor | 12.0x9.8 P | Carpet | |
| Dining room | Ground floor | 17.3x12.0 P | Parquetry | |
| Kitchen | Ground floor | 18.0x11.6 P | Ceramic tiles | |
| Master bedroom | 2nd floor | 13.11x14.11 P | Wood | |
| Living room | Ground floor | 18.3x11.6 P | Parquetry |
Assessment, taxes and other costs
- Municipal taxes $8,375
- School taxes $1,655
- Municipal Building Evaluation $548,400
- Municipal Land Evaluation $438,900
- Total Municipal Evaluation $987,300
- Evaluation Year 2021
Building details and property interior
- Driveway Double width or more
- Heating system Air circulation
- Water supply Municipality
- Heating energy Heating oil
- Foundation Poured concrete
- Hearth stove Wood fireplace
- Garage Fitted, Single width
- Proximity Golf, Park - green area, Bicycle path, Elementary school, High school, Public transport
- Bathroom / Washroom Adjoining to the master bedroom
- Basement 6 feet and over, Finished basement
- Parking Outdoor, Garage
- Sewage system Municipal sewer
- View Golf Course
- Zoning Residential


