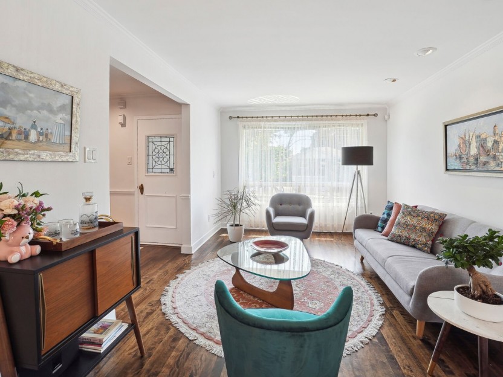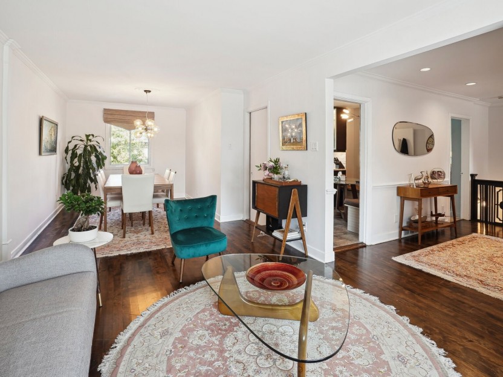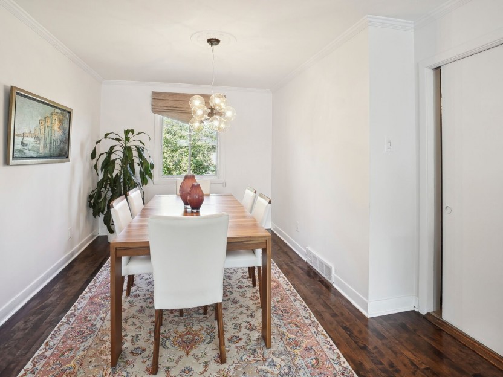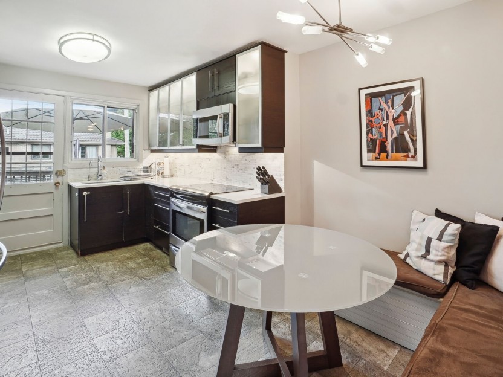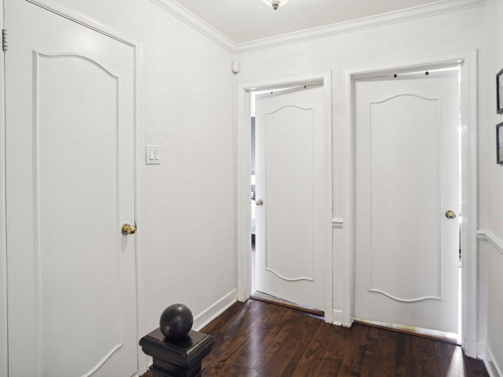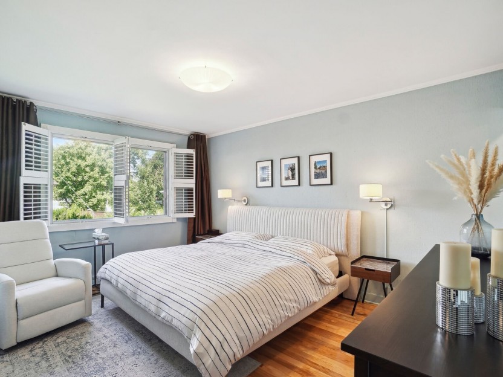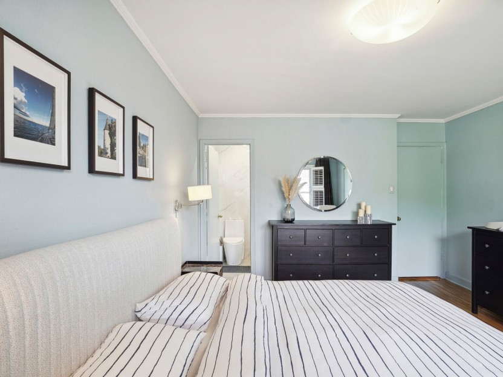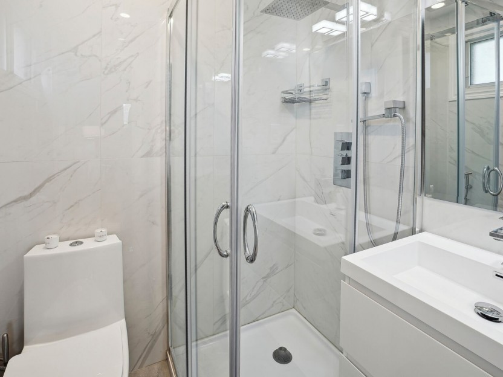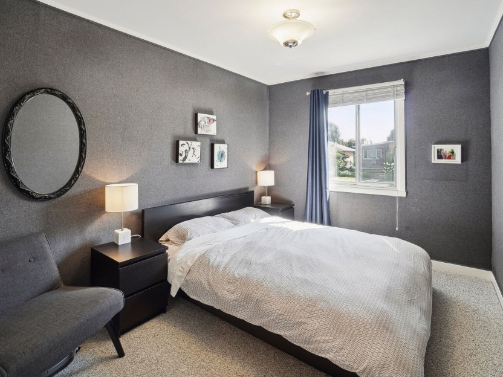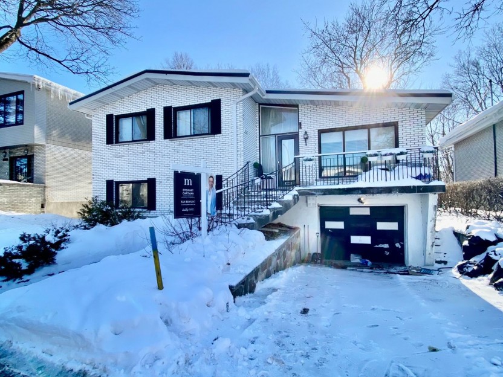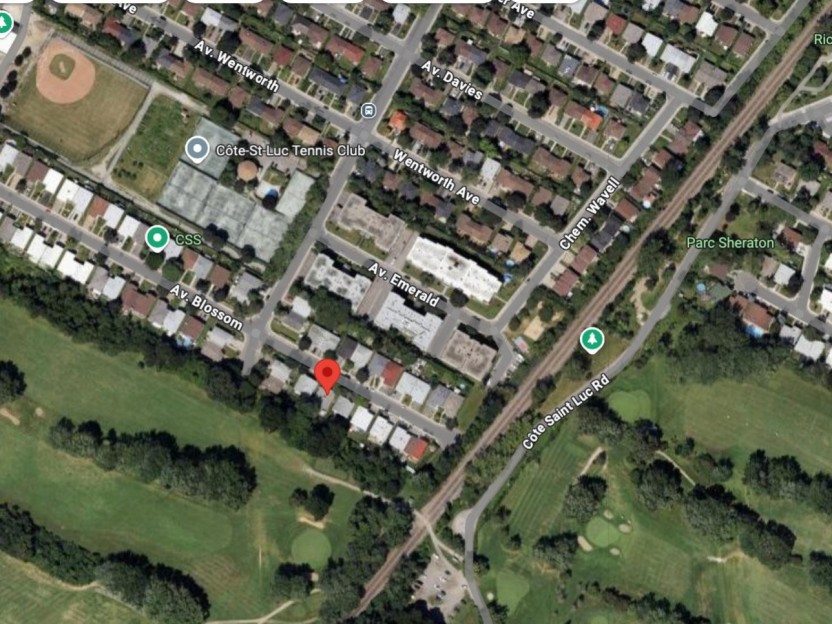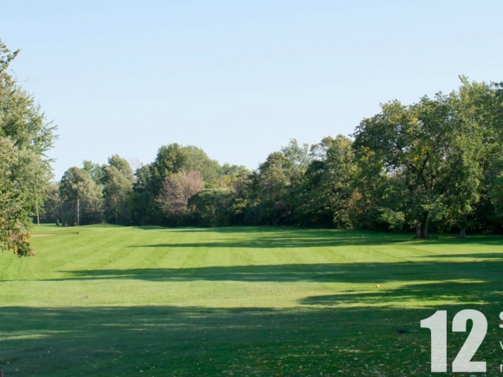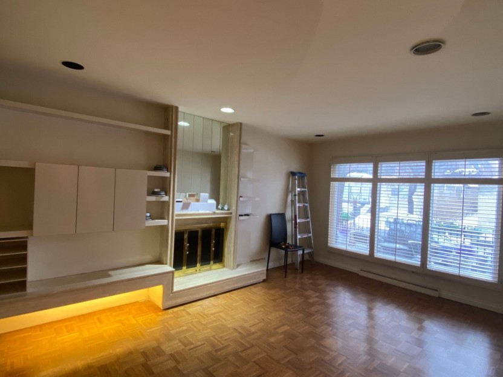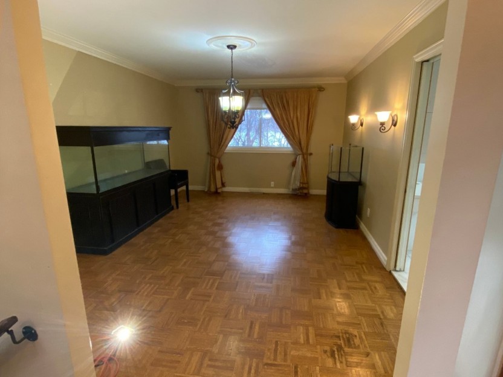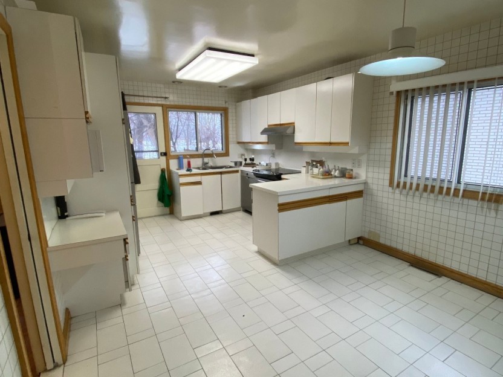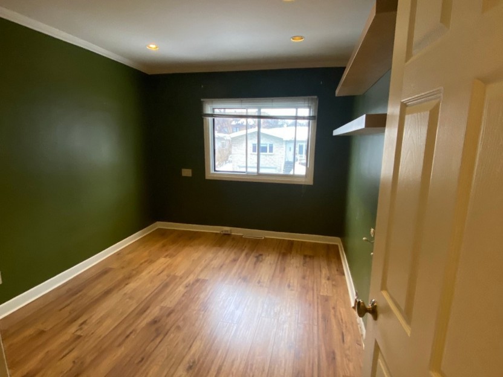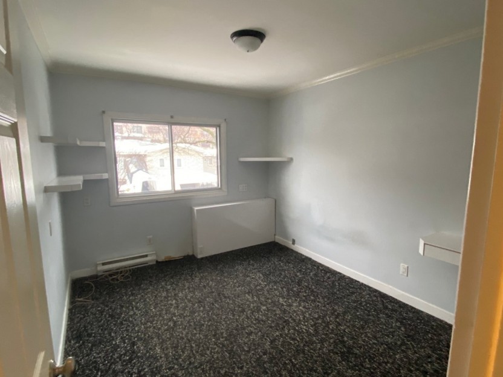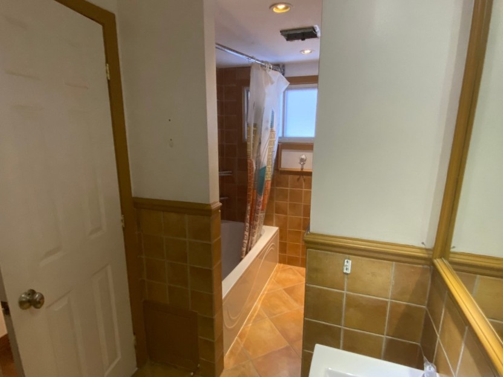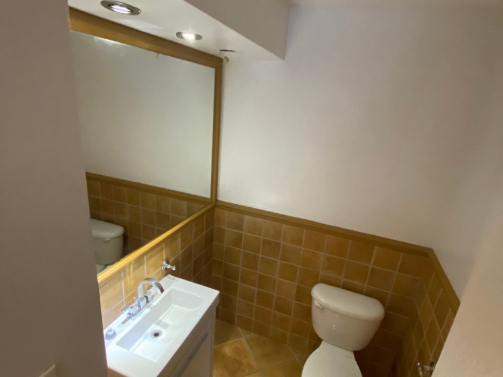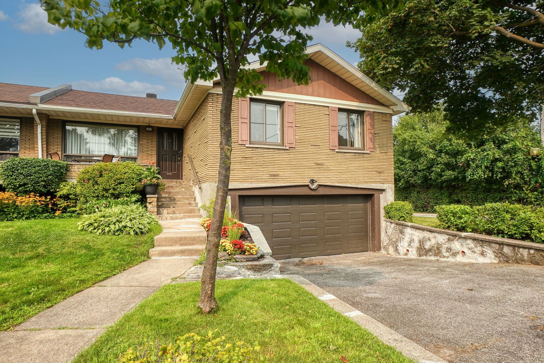
26 PHOTOS
Côte-Saint-Luc - Centris® No. 15540567
5619 Av. Cork
-
3 + 1
Bedrooms -
3
Bathrooms -
$949,000
price
Located in the sought-after neighbourhood of Côte Saint-Luc, this semi-detached bungalow with intergenerational basement perfectly combines modern luxury and classic style. The main part has 3 bedrooms and 2 bathrooms, one of which is adjoining the master bedroom. The intergenerational, a charming 3 1/2, offers a warm and intimate space. A double garage and a driveway that can accommodate two vehicles add to the practicality. On a lot of nearly 4,682 sq. ft., on the corner of a quiet street, it offers a large terrace and a beautifully landscaped yard, close to schools, a park, a golf course and medical centers
Additional Details
Located in the sought-after neighbourhood of Côte Saint-Luc, this semi-detached bungalow with intergenerational basement perfectly combines modern luxury and classic style. The main floor has 3 bedrooms and 2 bathrooms including the ensuite bathroom. The intergenerational, a charming 3 1/2, offers a warm and intimate space. A double garage and a driveway that can accommodate two vehicles add to the practicality. On a lot of nearly 4,682 sq. ft., on the corner of a quiet street, it offers a large terrace and a beautifully landscaped yard, close to schools, a park, a golf course and a hospital.
MAIN ACCOMMODATIONSpacious and closed entrance hall, with wardrobe, opening onto a vestibule. To the left, the welcoming living room benefits from large windows, while the open-plan dining room communicates with the kitchen through a sliding door hidden in the wall. Beautiful wood and ceramic floors give warmth and elegance to the living spaces.
The master bedroom, bathed in light thanks to its large windows with interior shutters, has a double wardrobe and an adjoining bathroom with shower. The two other bedrooms each have a double wardrobe. A second bathroom completes the floor with a bath-shower.
BASEMENT
charming fully finished basement offers an open and well-appointed living area, a spacious bedroom with walk-in closet, a bathroom with large shower and a storage room, as well as a functional kitchen.
EXTERIOR & PARKINGThe integrated double garage and asphalt driveway allow for parking up to four vehicles. Situated on a quiet corner lot, the property features a carefully landscaped lot with mature hedges, a terrace and patio, offering a private and green courtyard.
NEARBY
Bus 161 and 162 on the corner, 104 within walking distance
- Cavendish Mall (IGA, Pharmaprix/Post Office, CLSC, etc.) 10 minutes walk
- CSL Aquatic Centre (gym, indoor/outdoor pool, etc.) less than 2 minutes walk
- Montreal West train station 5 minutes drive
- Synagogues, arena and park 5-10 minutes walk
- Many daycares, elementary and secondary schools nearby
RENOVATIONS:
2019 Complete roof replacement completed.2020 Garage door replacement.2021 Furnace and heat pump replacement and heat pump installation planned for 20252022 Master bathroom renovation.2022 Water tank replacement.2022 Full Basement Renovation2023 Garage renovation.
Included in the sale
Fridge, dishwasher, stove, microwave on main floor
Excluded in the sale
Dining room Light Fixture, washer, dryer, basement stove, basement fridge
Location
Payment Calculator
Room Details
| Room | Level | Dimensions | Flooring | Description |
|---|---|---|---|---|
| Bathroom | Ground floor | 10.4x5.3 P | Ceramic tiles | |
| Kitchen | Ground floor | 7.2x6.8 P | Floating floor | |
| Bedroom | Ground floor | 14x10.9 P | Floating floor | |
| Dining room | Ground floor | 12.4x9.9 P | Floating floor | |
| Family room | Ground floor | 14.7x11.8 P | Floating floor | |
| Bedroom | Ground floor | 12.11x9.6 P | Carpet | |
| Bathroom | Ground floor | 7.6x5.11 P | Ceramic tiles | bath-shower |
| Bedroom | Ground floor | 12.11x9.8 P | Wood | |
| Bathroom | Ground floor | 5.10x5.6 P | Ceramic tiles | Ensuite Bathroom |
| Master bedroom | Ground floor | 15.1x13.10 P | Wood | |
| Kitchen | Ground floor | 10.7x9.1 P | Ceramic tiles | |
| Dinette | Ground floor | 10x6.9 P | Ceramic tiles | |
| Dining room | Ground floor | 9.8x9.5 P | Wood | |
| Living room | Ground floor | 18.10x11.2 P | Wood | |
| Hallway | Ground floor | 13.11x7.7 P | Wood | |
| Hallway | Ground floor | 5.5x4.2 P | Ceramic tiles |
Assessment, taxes and other costs
- Municipal taxes $7,355
- School taxes $685
- Municipal Building Evaluation $479,900
- Municipal Land Evaluation $387,100
- Total Municipal Evaluation $867,000
- Evaluation Year 2025
Building details and property interior
- Driveway Double width or more
- Heating system Air circulation
- Water supply Municipality
- Heating energy Electricity
- Equipment available Water softener, Central heat pump
- Windows PVC
- Foundation Poured concrete
- Garage Heated, Double width or more, Fitted
- Distinctive features Street corner
- Proximity Golf, Hospital, Park - green area, Bicycle path, Elementary school, High school, Public transport, University
- Siding Brick
- Bathroom / Washroom Adjoining to the master bedroom, Seperate shower
- Basement 6 feet and over, Finished basement
- Parking Outdoor, Garage
- Sewage system Municipal sewer
- Landscaping Land / Yard lined with hedges, Landscape
- Window type Sliding
- Roofing Asphalt shingles
- Topography Sloped, Flat


