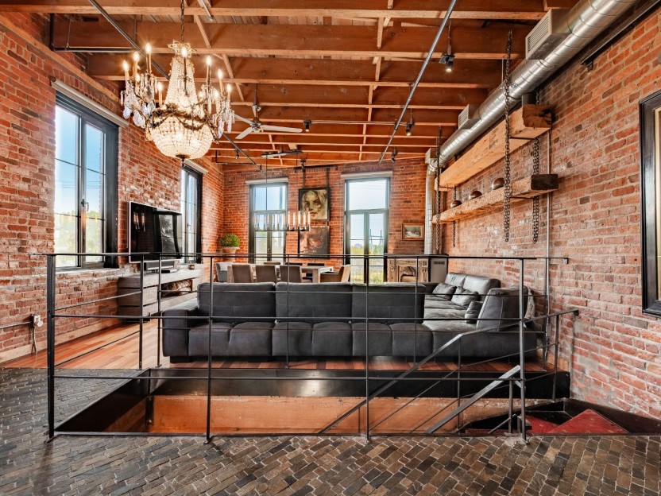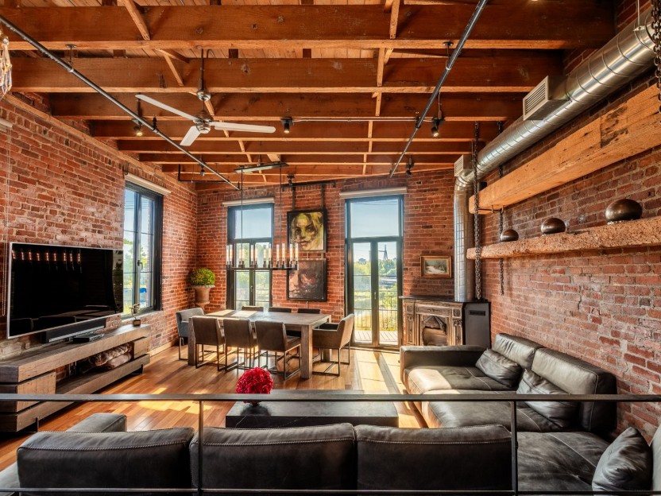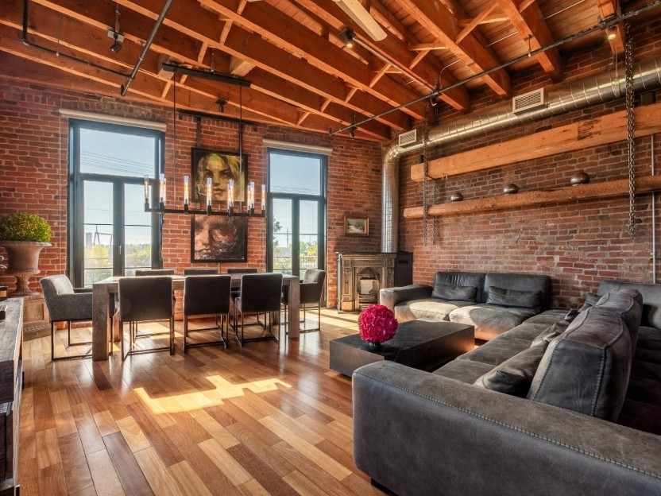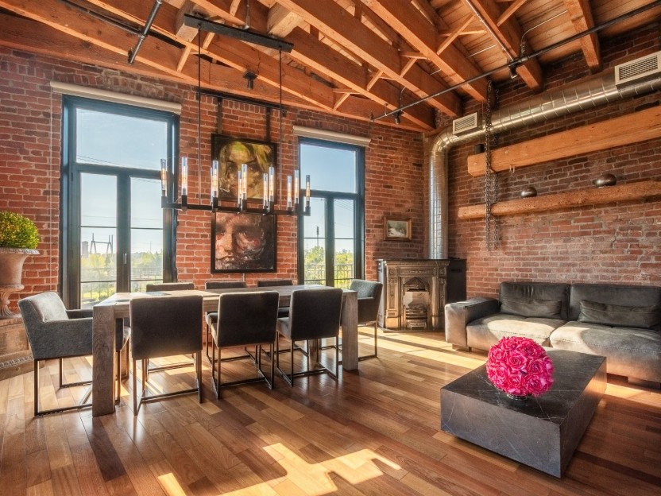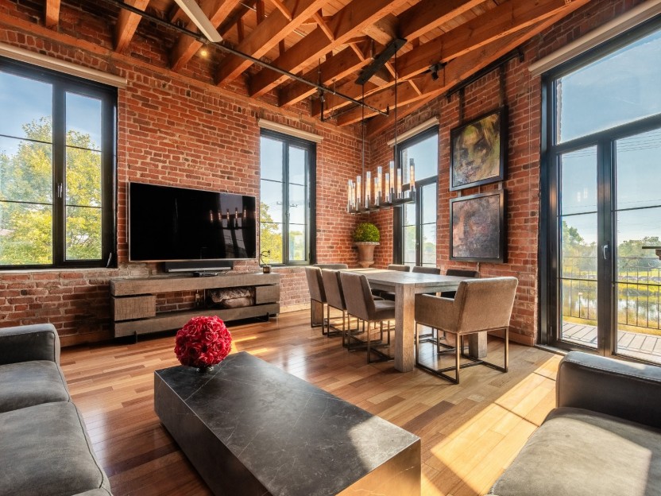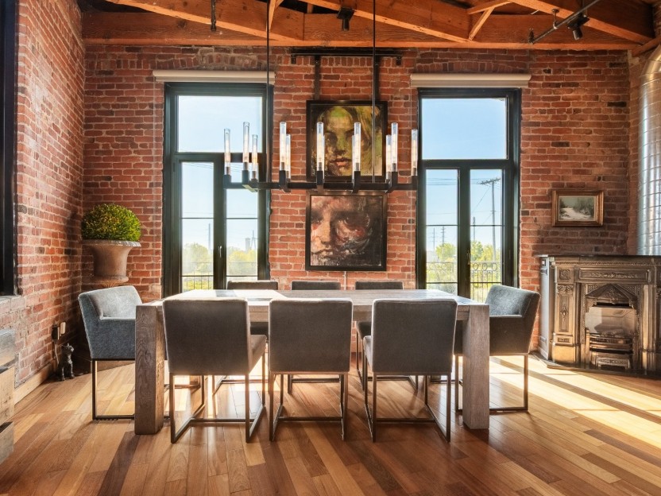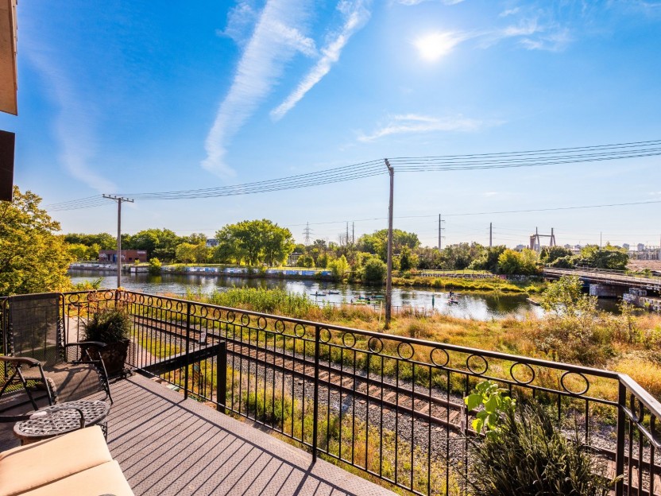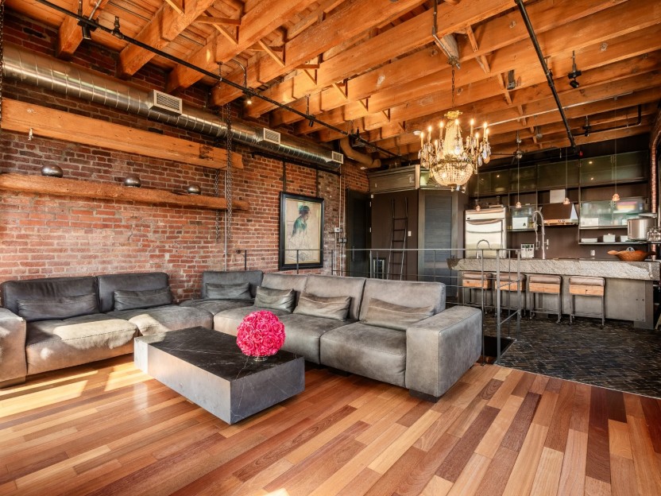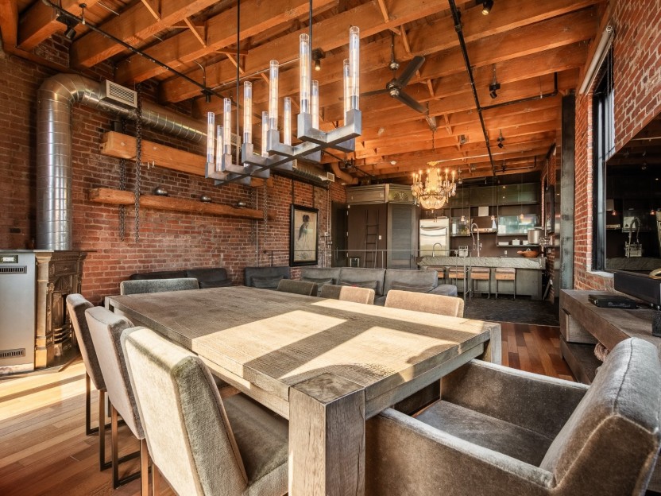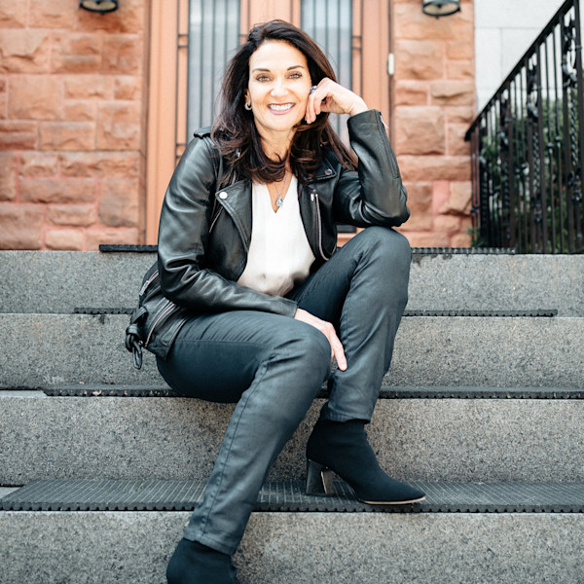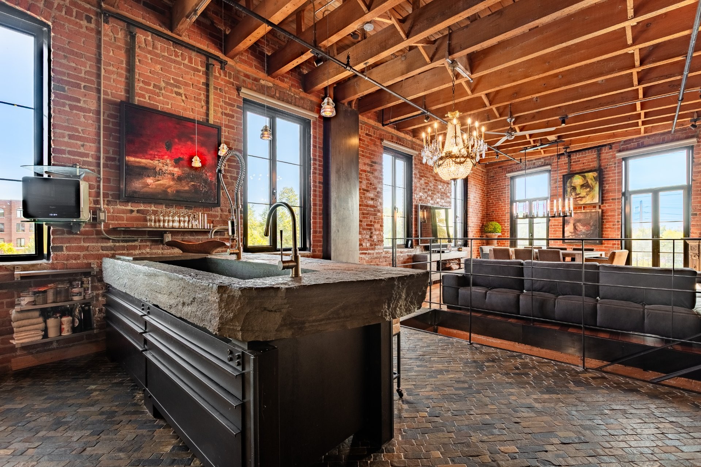
40 PHOTOS
Montréal (Le Sud-Ouest) - Centris® No. 12300981
56 Rue Turgeon
-
1 + 1
Bedrooms -
2 + 1
Bathrooms -
1152
sqft -
$1,498,000
price
A hidden gem in Clos St-Ambroise! This stunning 2-level condo in a restored St-Henri tannery blends industrial charm with luxury finishes. Featuring 14-ft ceilings, exposed brick, original sliding doors, wood beams, and huge windows with water + city views. High-end materials throughout: exotic wood + slate floors, carved stone counters and sinks. Private entrance, spacious layout, open-concept living, and direct garage access with 2 parking spots. Steps from Atwater Market + Lachine Canal. Stylish, bright, and truly one of a kind!
Additional Details
Prepare to be amazed by this architectural showpiece tucked away in the historic Clos St-Ambroise, a true hidden gem in the heart of St-Henri's Old Tannery district. Originally a 19th-century industrial building, this rare condo was part of a landmark transformation into exclusive residences in 2005--and it still stands as one of the most stylish and striking units in the complex.
Steps from the Atwater Market and the Lachine Canal, this unique two-level home offers breathtaking views of the water and the city skyline. From the moment you enter through its private, secured street-level entrance, you'll feel like you've discovered a secret sanctuary--one that seamlessly blends raw industrial charm with refined luxury.
The space is a masterpiece of contrasts and craftsmanship. Soaring 14-foot ceilings, oversized windows, exposed brick, original sliding factory doors, wooden beams, and visible piping all nod to the building's industrial past--while tailor-made, high-end finishes add warmth and elegance throughout. Floors are a striking mix of exotic hardwood and natural slate, setting the tone for a home that's as rich in character as it is in comfort.
The expansive open-concept living area is bathed in natural light, with captivating views of the canal that bring the outdoors in. It's a dream setting for entertaining, relaxing, or simply soaking in the ever-changing light over the water. From your front door, you can walk, run, kayak, or even cross-country ski along the canal--urban living at its most dynamic and inspiring.
The kitchen is a work of art, featuring stone-carved countertops that add a bold, sculptural element to the space. The same artistry continues in the powder room and spa-like ensuite, where custom stone sinks, heated floors, a freestanding tub, walk-in shower, and ample storage create a true sanctuary in the sunny, oversized primary bedroom.
Downstairs, the lower level offers a spacious and bright second bedroom with its own walk-in closet and ensuite bathroom, a full laundry room, additional storage, and direct access to the garage where two side-by-side parking spots await--an exceptional convenience in this coveted location.
Additional highlights include custom closets throughout, meticulous design details at every turn, and a layout that provides both openness and privacy. This is more than a condo--it's a bold, beautiful lifestyle statement in one of Montreal's most vibrant and sought-after neighbourhoods.
Included in the sale
fridge, gas stove, washer/dryer, gas fireplace, wood shelve in living room, hanging lights over kitchen counter, built in bedroom cupboards, runner on staircase, 2 heated indoor parking spots, 1 indoor storage space
Excluded in the sale
all hanging chandeliers, all mirrors, all personal effects, all art work
Location
Payment Calculator
Room Details
| Room | Level | Dimensions | Flooring | Description |
|---|---|---|---|---|
| Hallway | Ground floor | 10.1x13.8 P | Slate | heated floor |
| Primary bedroom | Ground floor | 19.7x18.2 P | Wood | primary bedroom |
| Bathroom | Ground floor | 9.6x17.9 P | Slate | ensuite heated floor |
| Kitchen | 2nd floor | 15.5x18.2 P | Slate | kitchen |
| Living room | 2nd floor | 18.1x18.1 P | Wood | fireplace-stove |
| Washroom | 2nd floor | 5.10x4.6 P | Slate | powder room |
| Veranda | 2nd floor | 7.6x13.0 P | Other | water view |
| Bedroom | Basement | 16.2x9.7 P | Other | bedroom |
| Bathroom | Basement | 8.6x4.10 P | Other | ensuite |
| Storage | Basement | 8.2x5.0 P | Other | storage |
Assessment, taxes and other costs
- Condo fees $753 Per Month
- Municipal taxes $5,835
- School taxes $732
- Municipal Building Evaluation $830,500
- Municipal Land Evaluation $171,900
- Total Municipal Evaluation $1,002,400
- Evaluation Year 2024
Building details and property interior
- Distinctive features Fleuve (River), River, No neighbours in the back, Cul-de-sac
- Cupboard Wood
- Heating system Air circulation, Electric baseboard units
- Available services Fire detector
- Water supply Municipality
- Heating energy Electricity, Natural gas
- Equipment available Central air conditioning, Electric garage door
- Hearth stove Gaz fireplace
- Garage Attached, Heated
- Proximity Highway, Cegep, Hospital, Park - green area, Bicycle path, Elementary school, High school, Cross-country skiing, Public transport, University
- Siding Brick
- Bathroom / Washroom Adjoining to the master bedroom
- Basement 6 feet and over, Finished basement
- Parking Garage
- Sewage system Municipal sewer
- Window type Tilt and turn
- View Water, City
- Zoning Residential
Properties in the Region
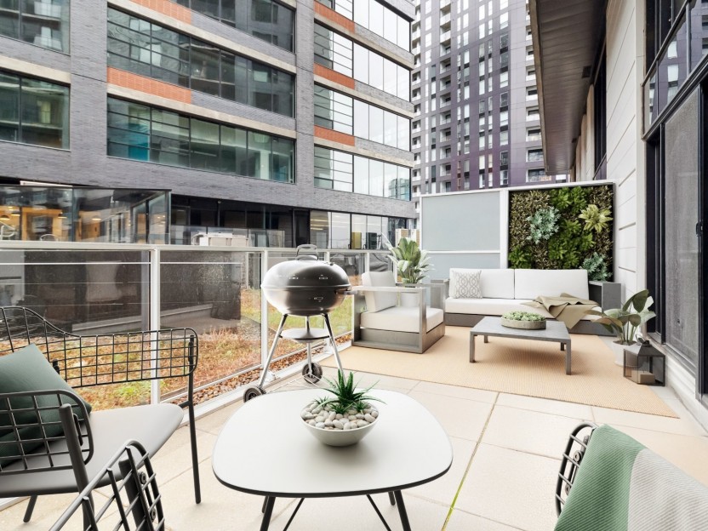
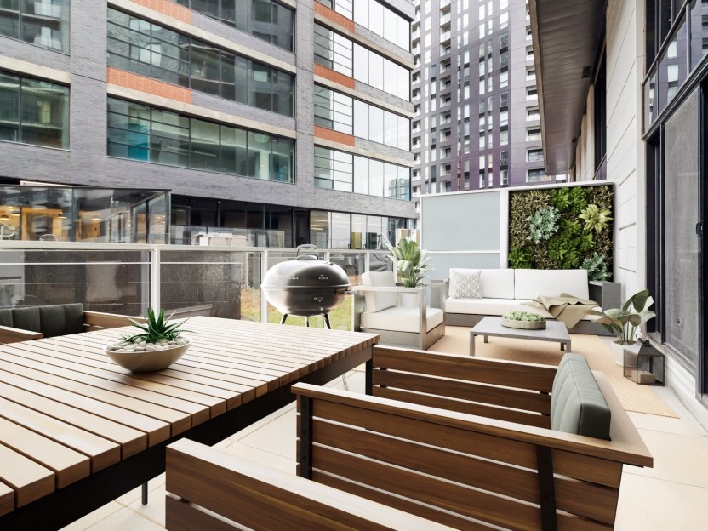
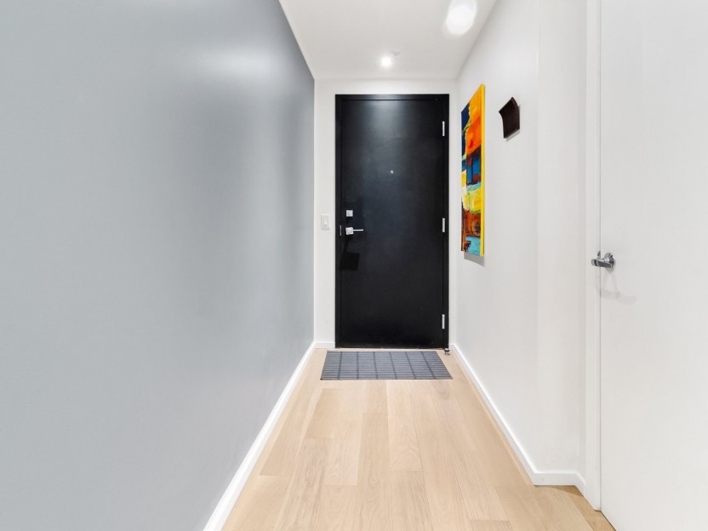
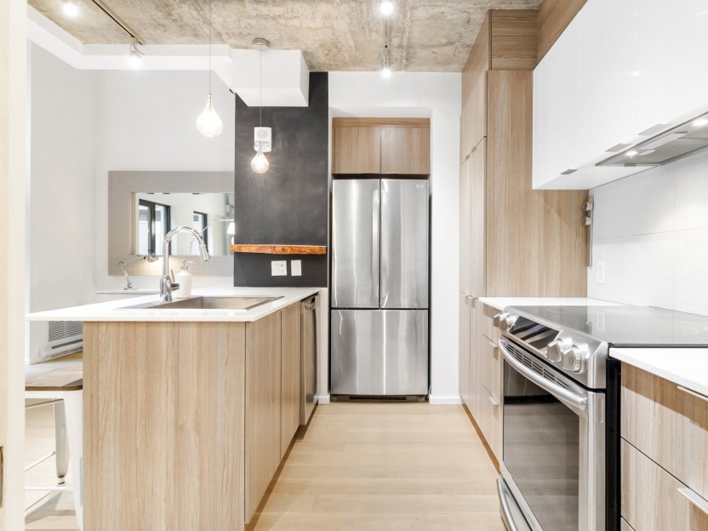
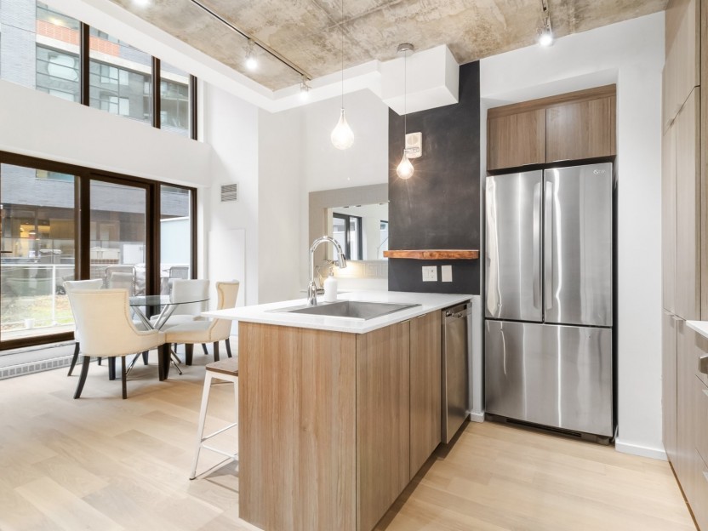
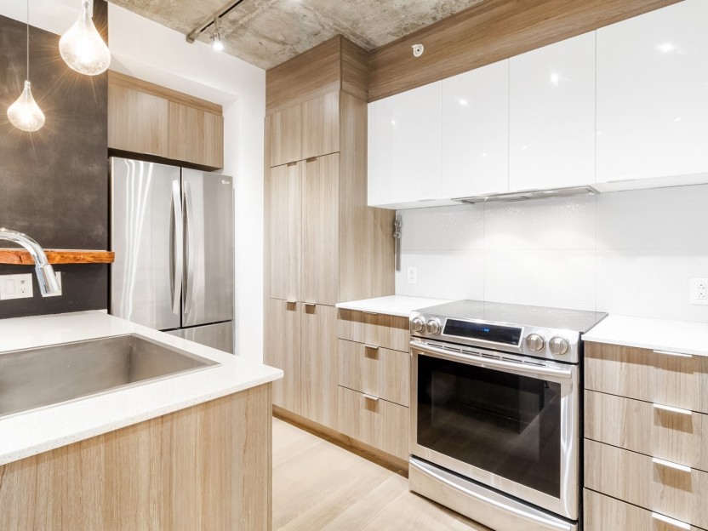
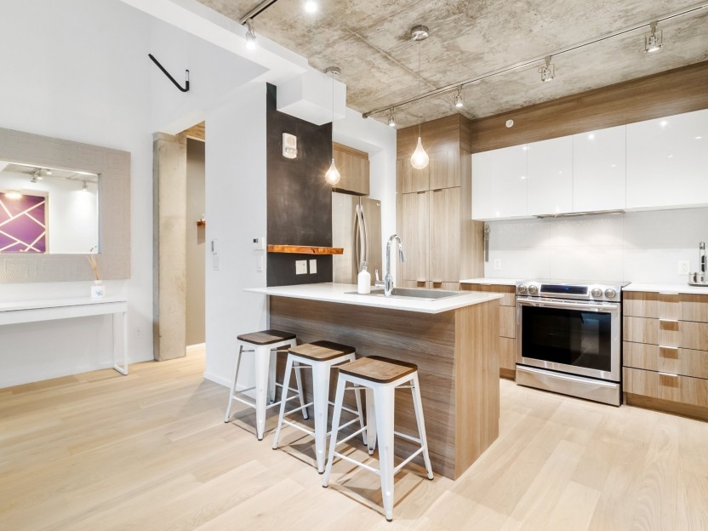
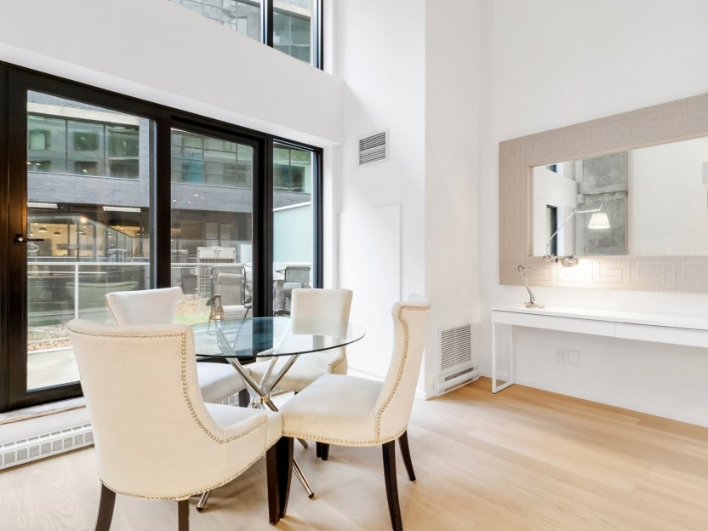
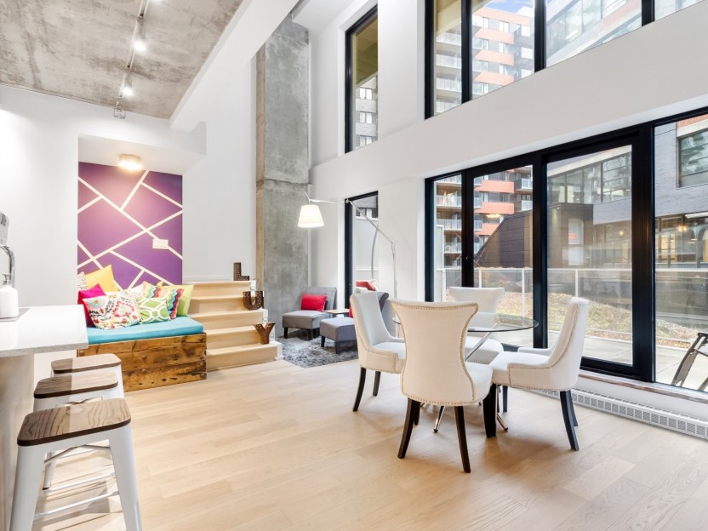
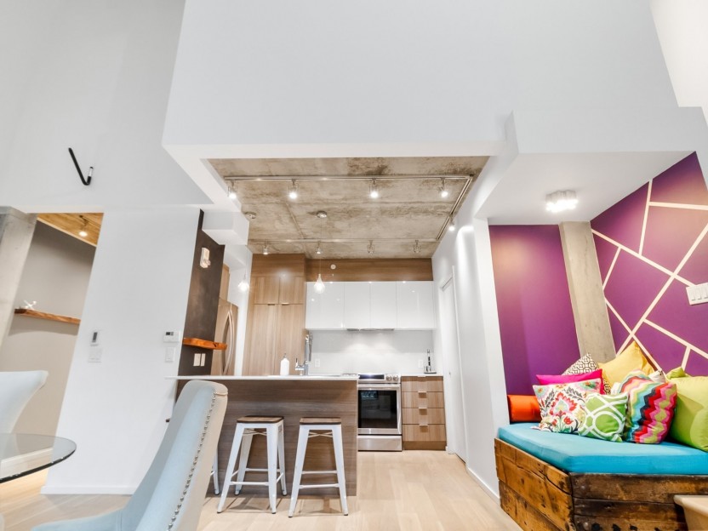
1085 Rue Smith, #303
Découvrez le luxe urbain à Griffintown avec ce rare condo sur deux niveaux alliant élégance moderne et commodité. Doté d'une chambre en mez...
-
Bedrooms
1
-
Bathrooms
1
-
sqft
764
-
price
$544,000
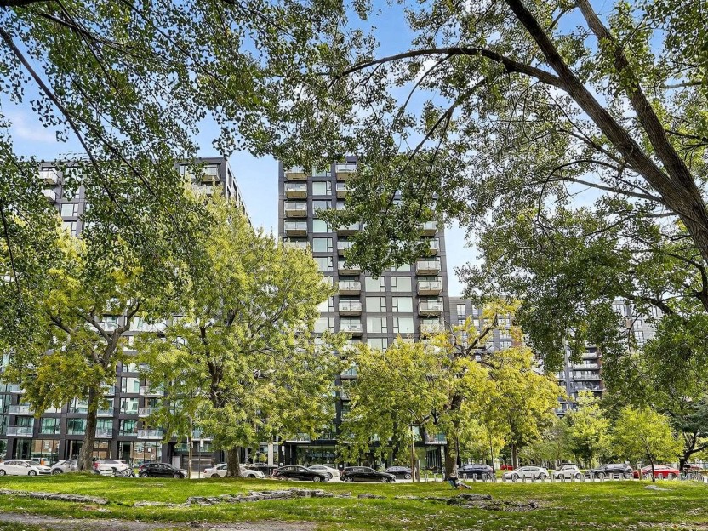
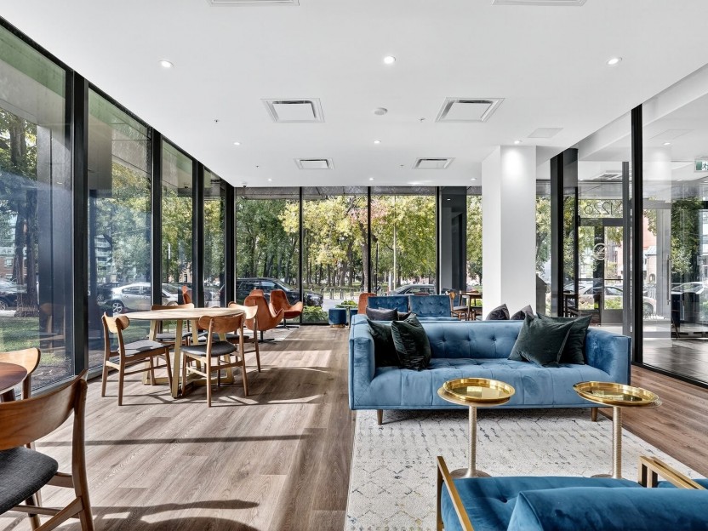
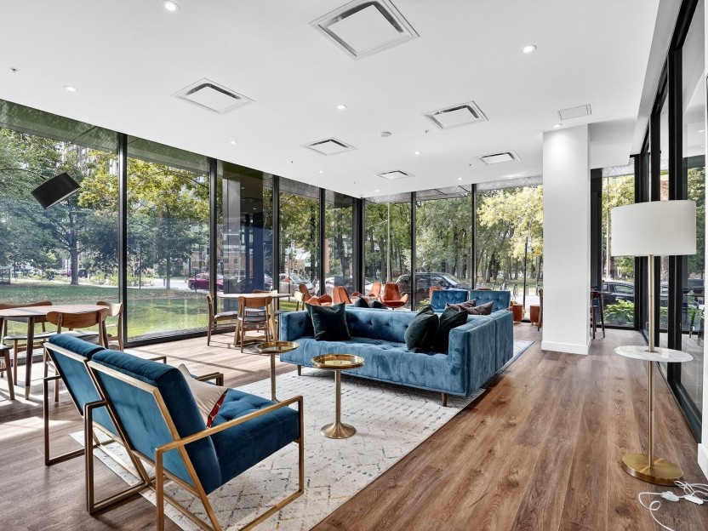
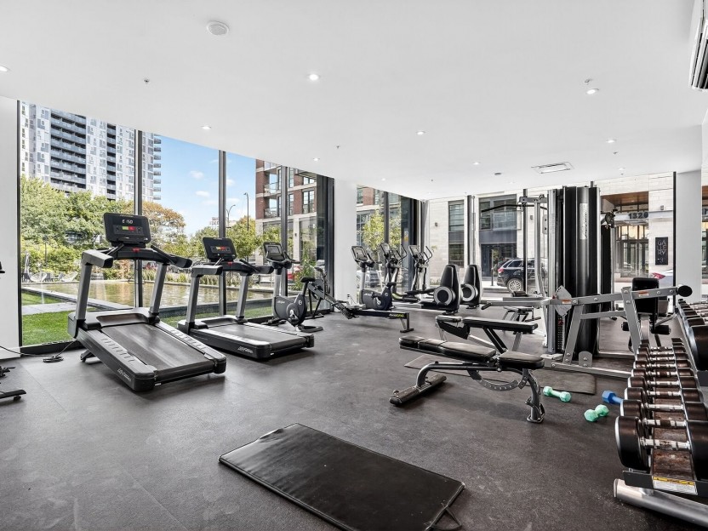
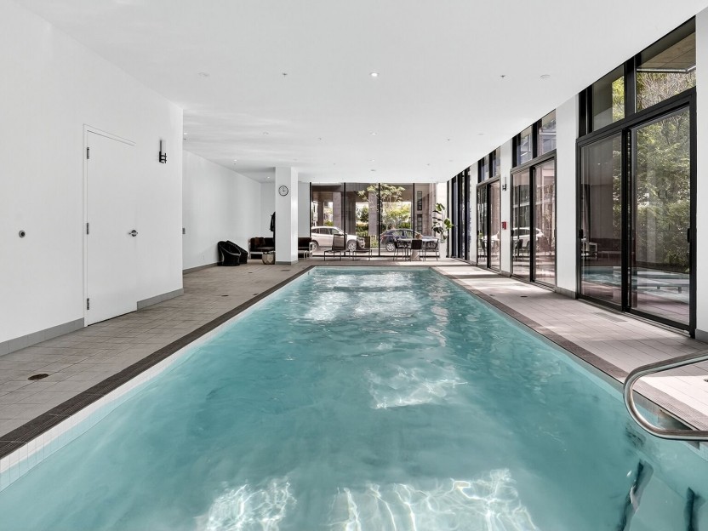
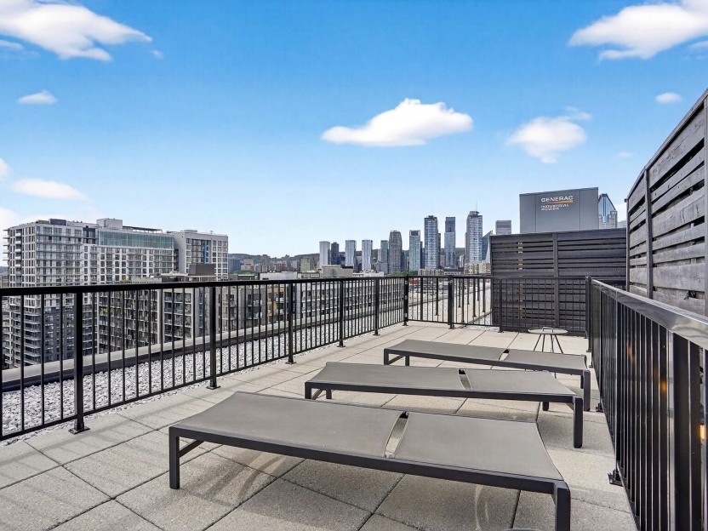
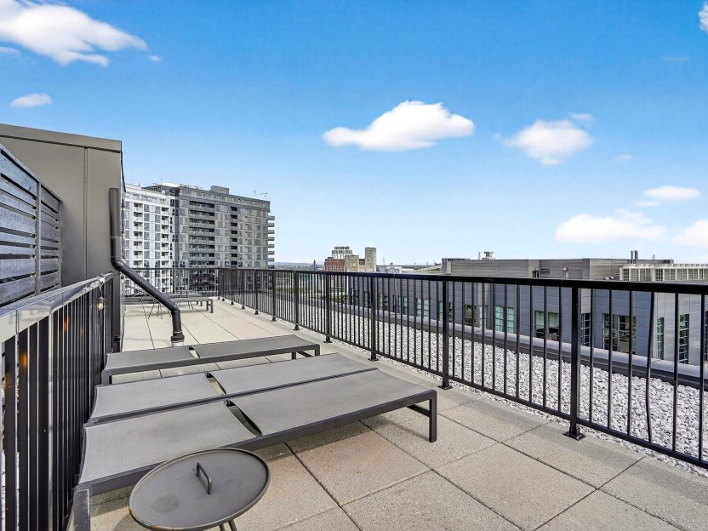
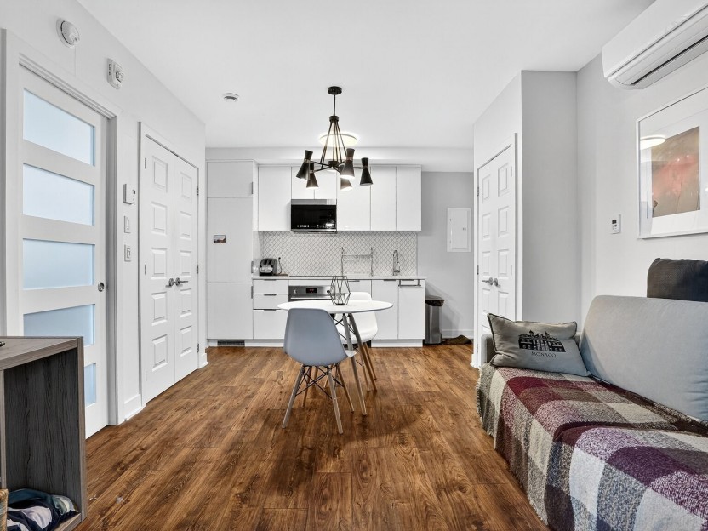
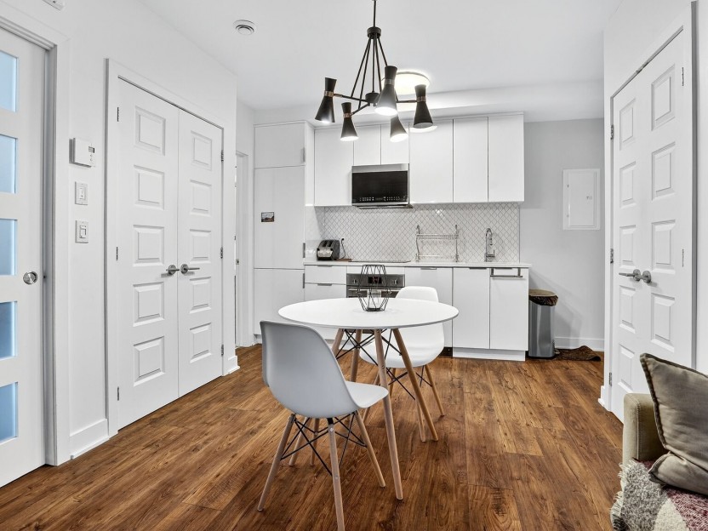
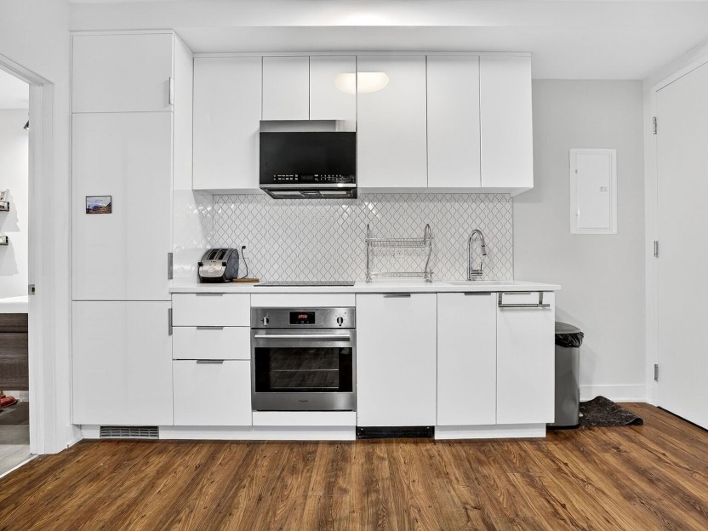
1228 Rue des Bassins, #603
À vendre : charmant condo d'une chambre dans un immeuble récent (2020) offrant un style de vie moderne et complet. Profitez d'un bâtiment ha...
-
Bedrooms
1
-
Bathrooms
1
-
sqft
405
-
price
$349,900
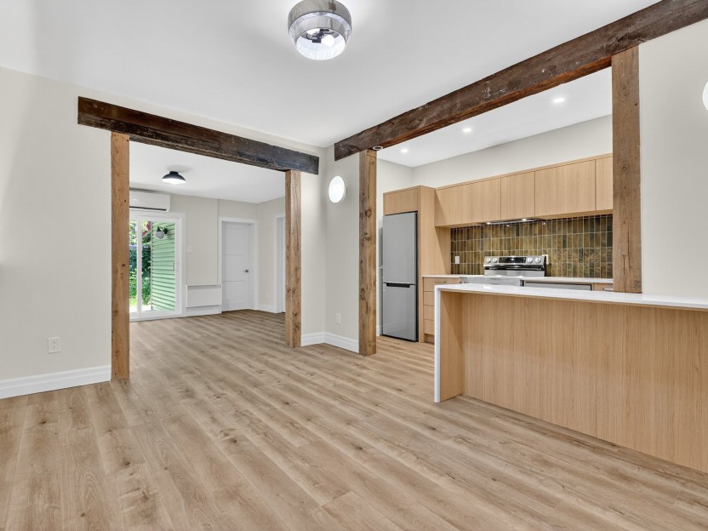
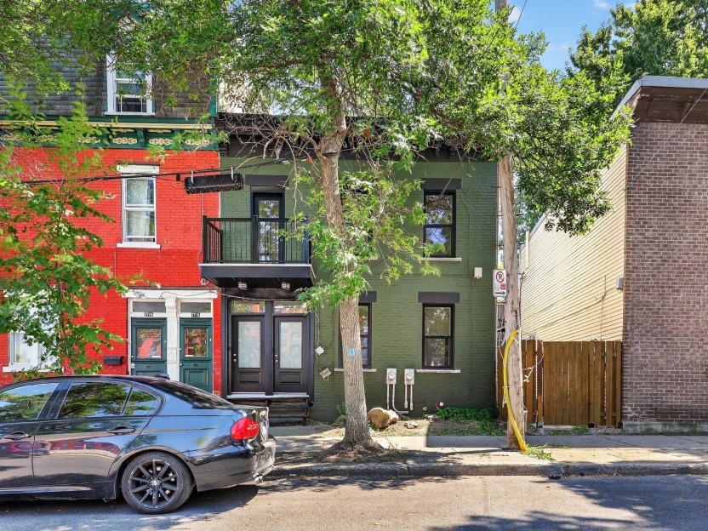
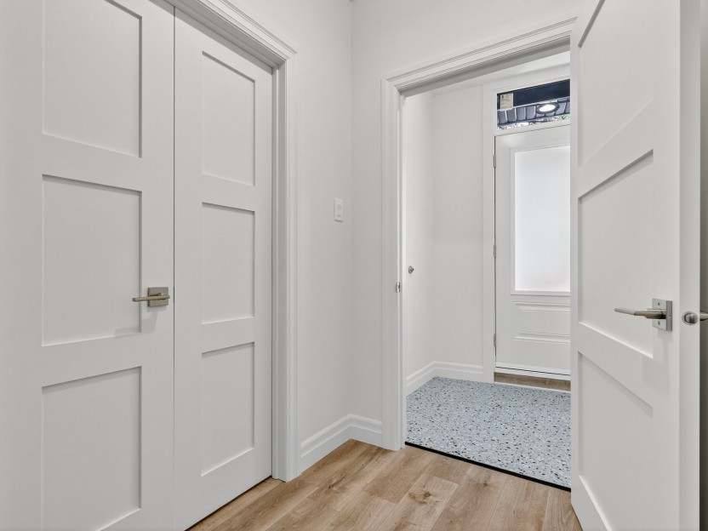
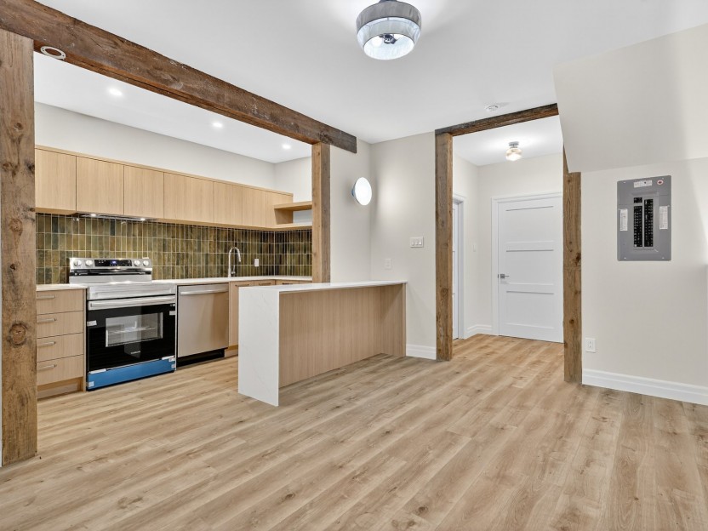
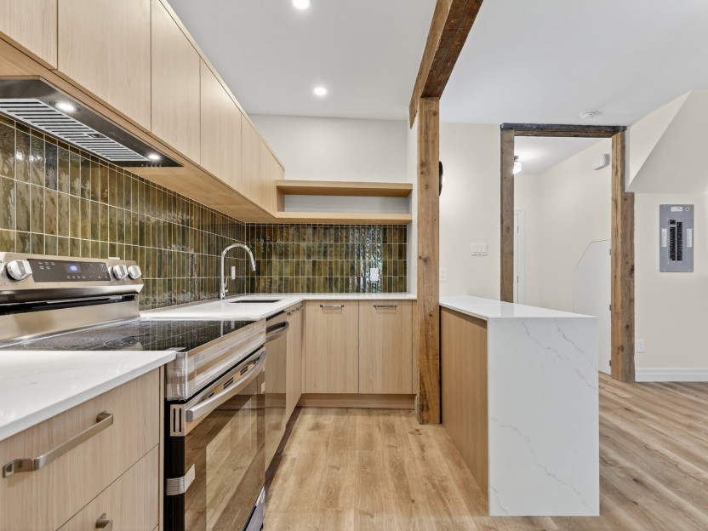
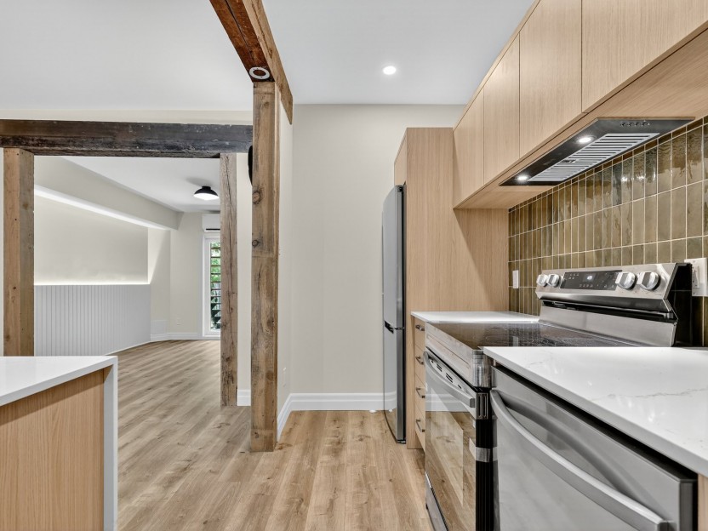
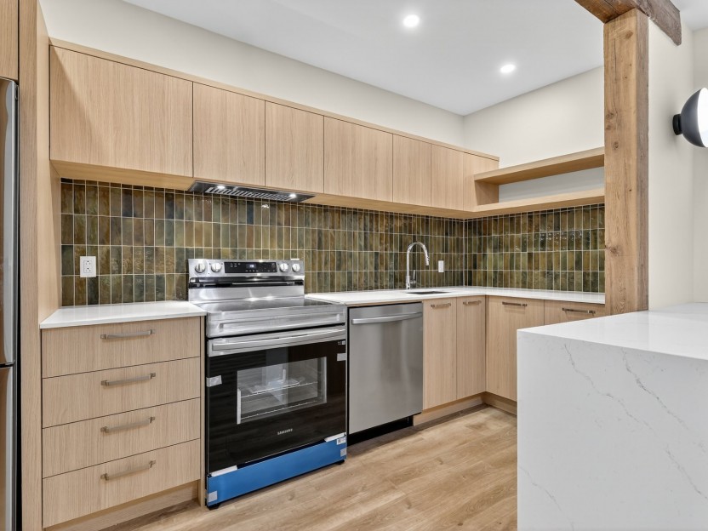
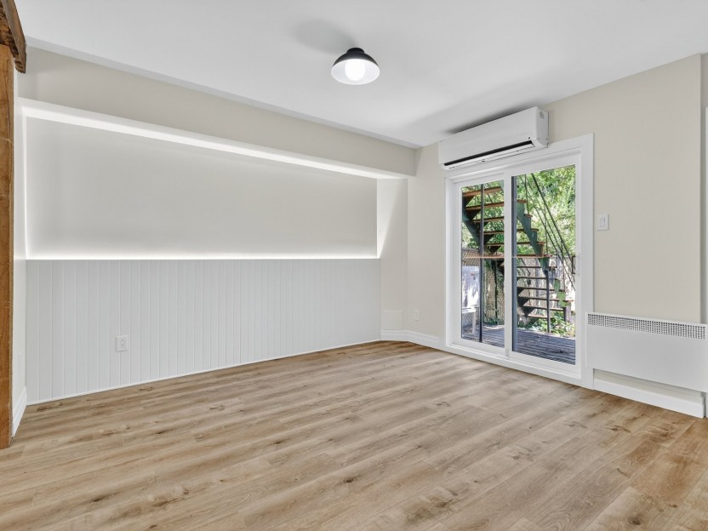
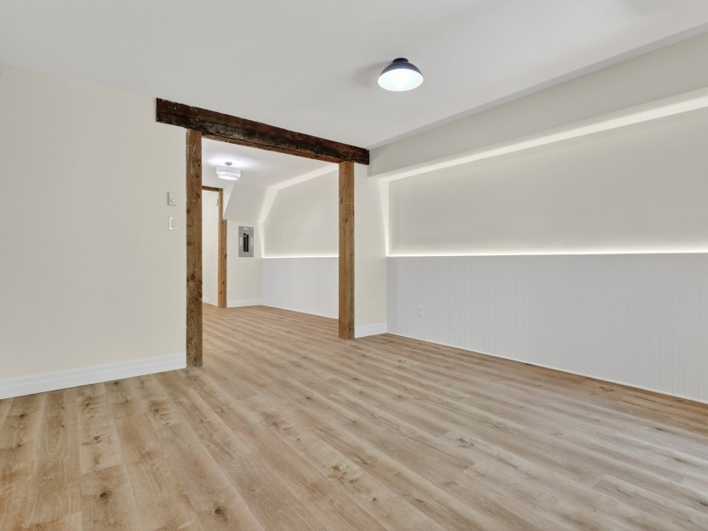
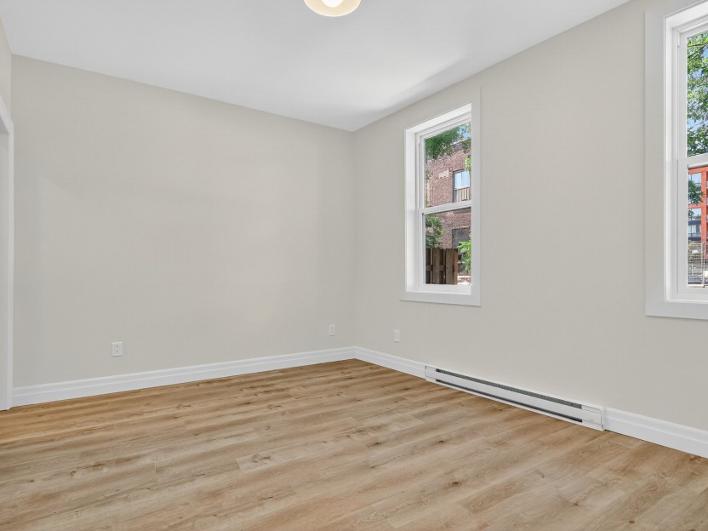
2722 Rue Augustin-Cantin
Découvrez ce superbe condo 2 chambres, 1 salle de bain, entièrement rénové et stylisé par un designer renommé. Avec 80 m² (862 pi²) de lumin...
-
Bedrooms
2
-
Bathrooms
1
-
sqft
862
-
price
$2,900 / M
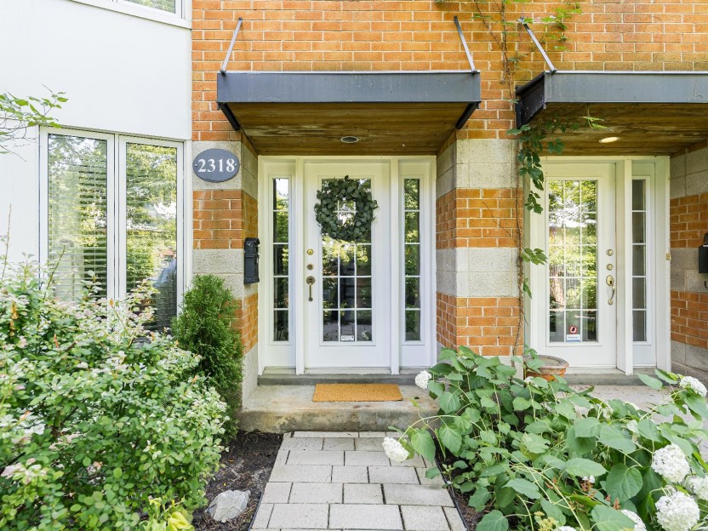
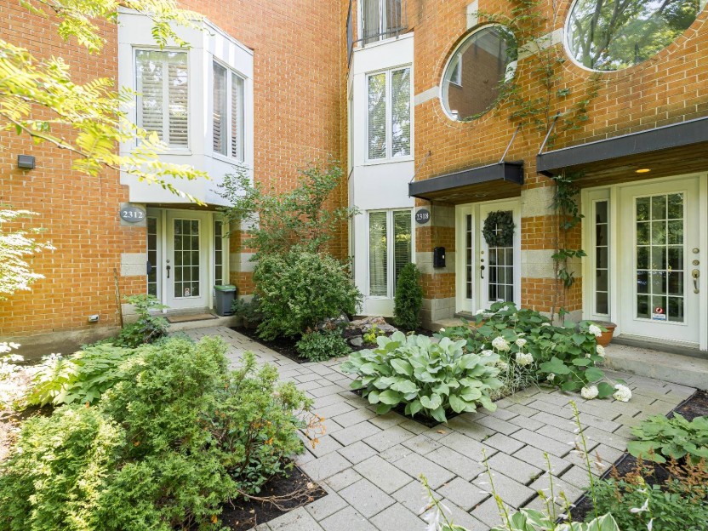
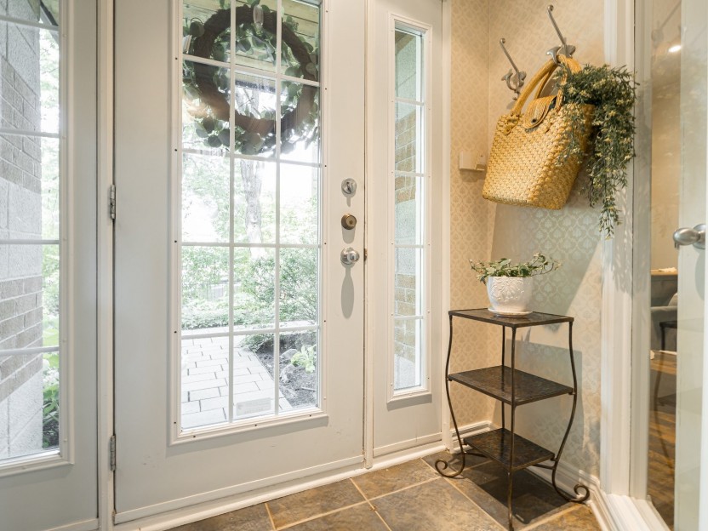
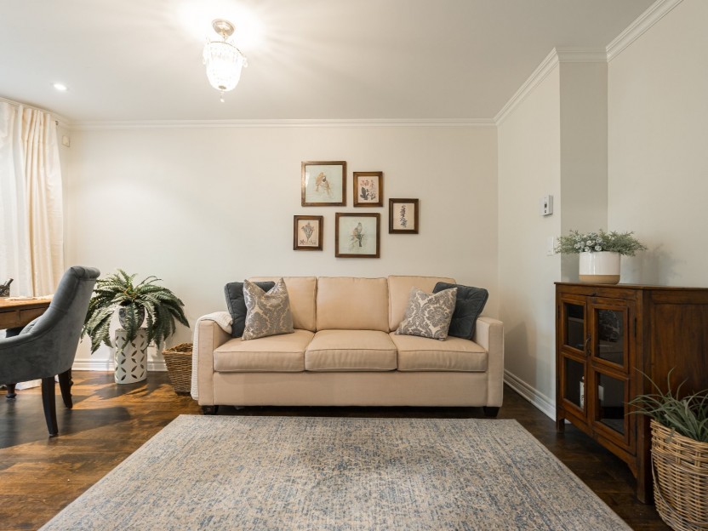
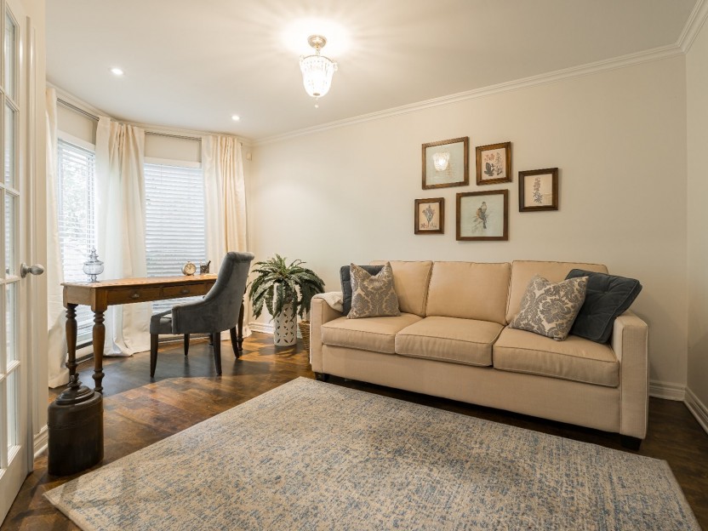
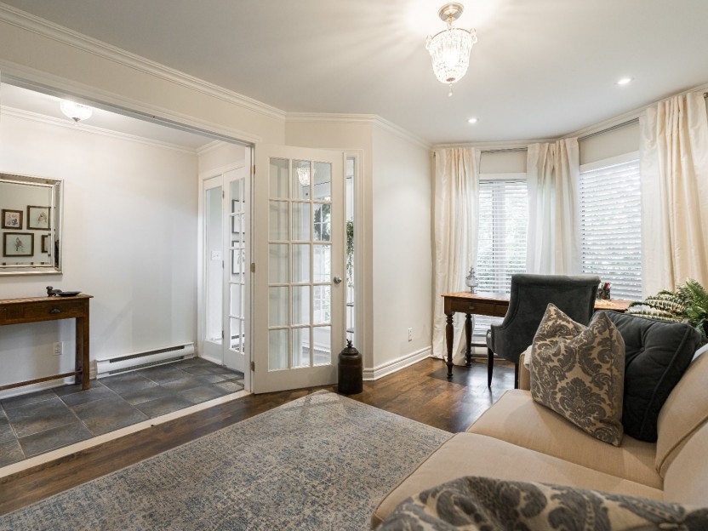
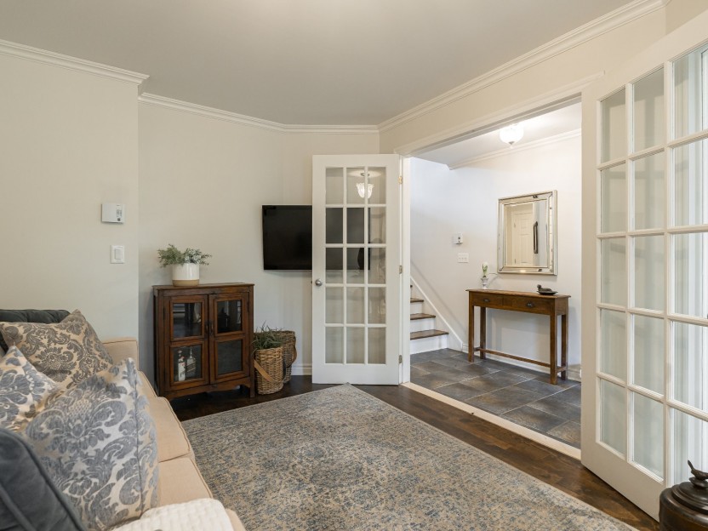
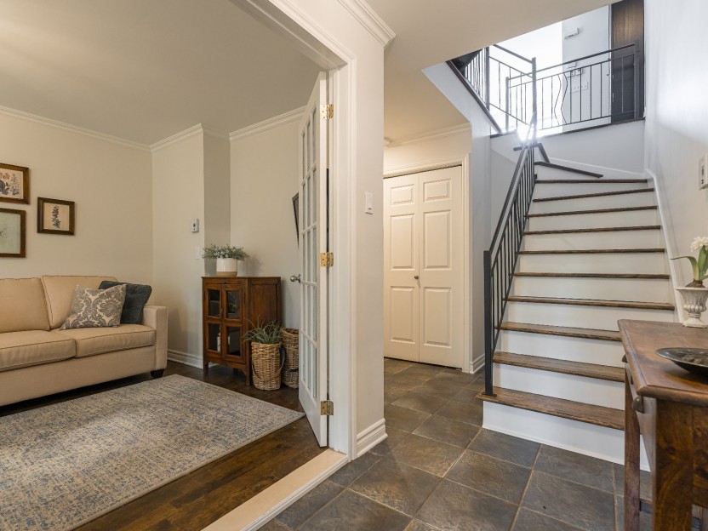
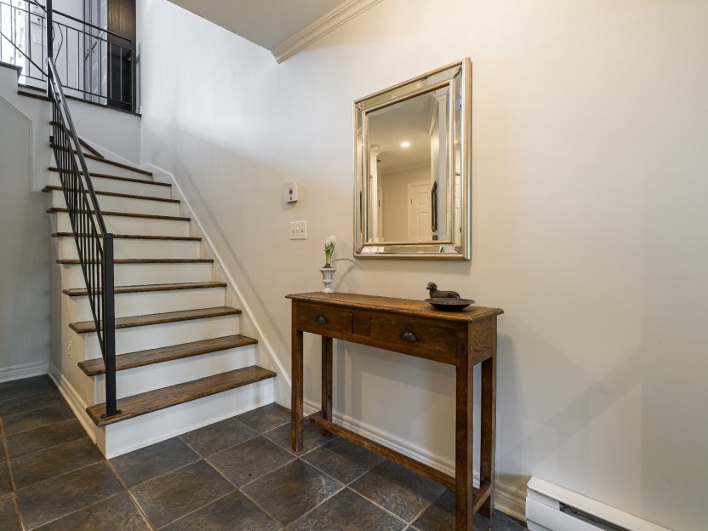
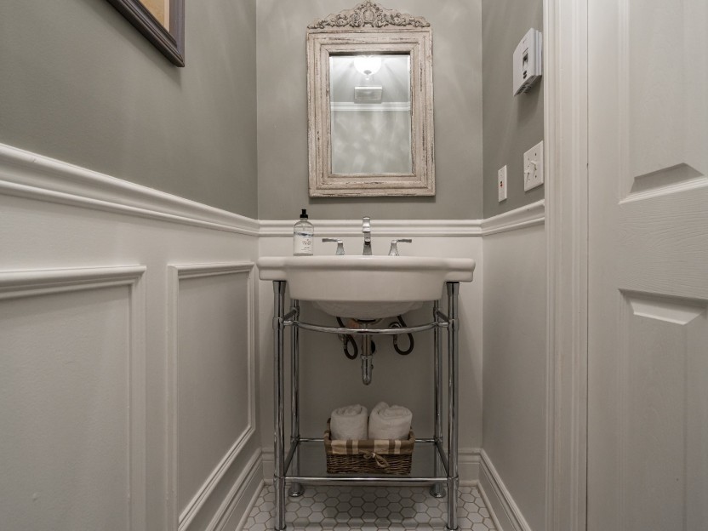
2318 Rue Ste-Cunégonde
Alliant le luxe à l'effervescence de la vie urbaine, cette maison de ville sophistiquée vous place à quelques pas des meilleurs restaurants,...
-
Bedrooms
3
-
Bathrooms
1 + 1
-
sqft
2055
-
price
$1,490,000
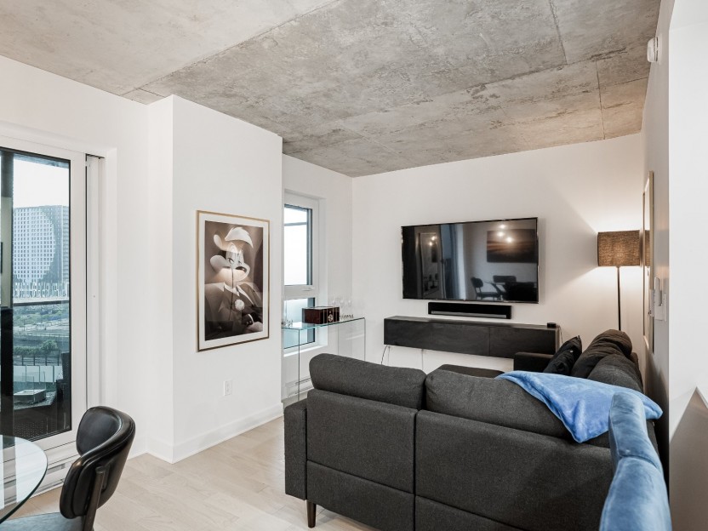
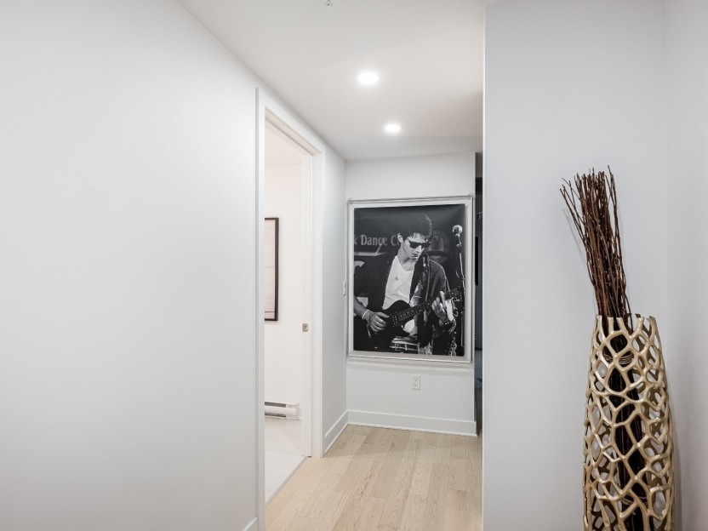
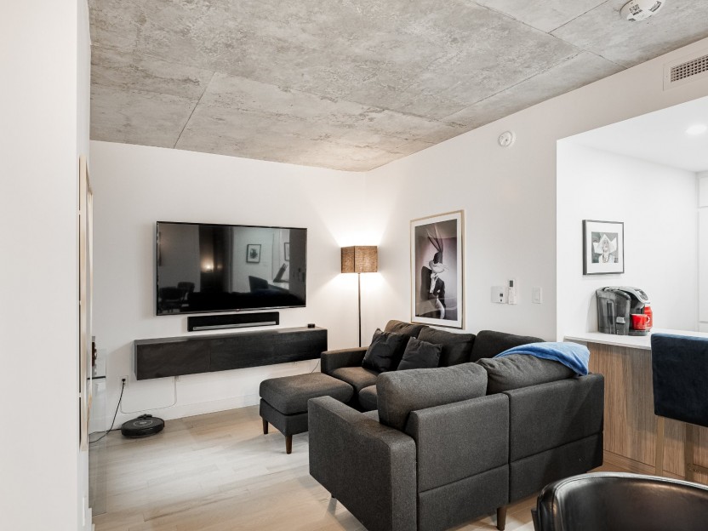
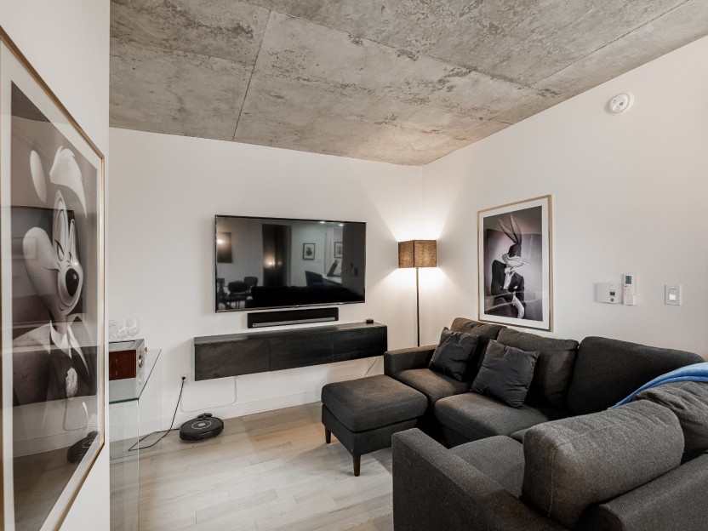
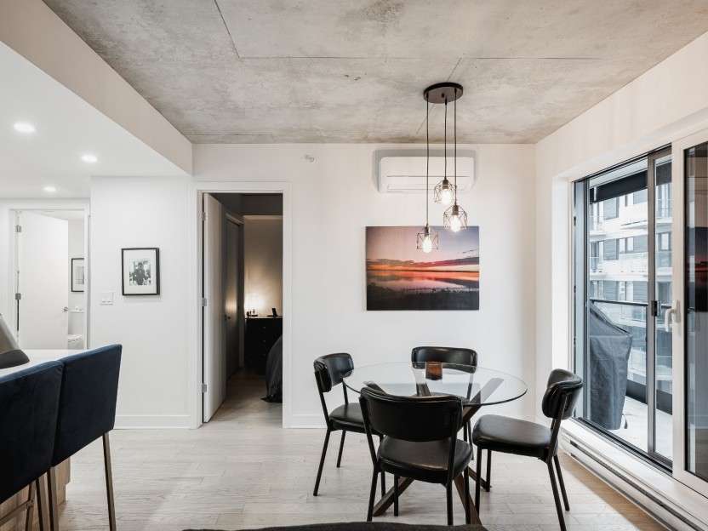
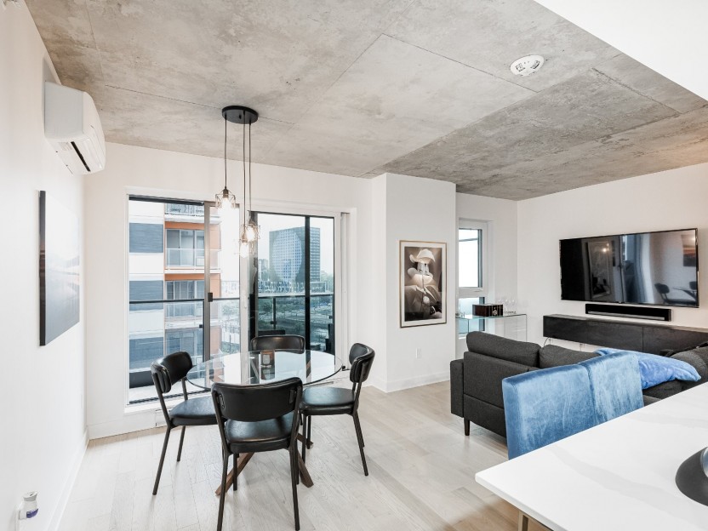
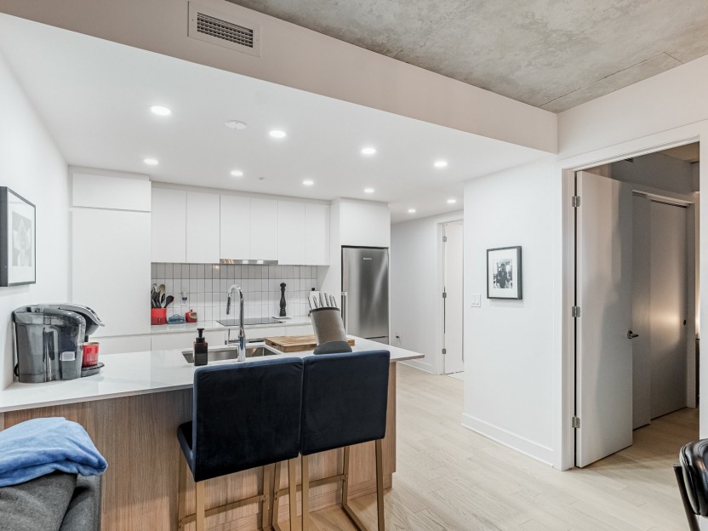
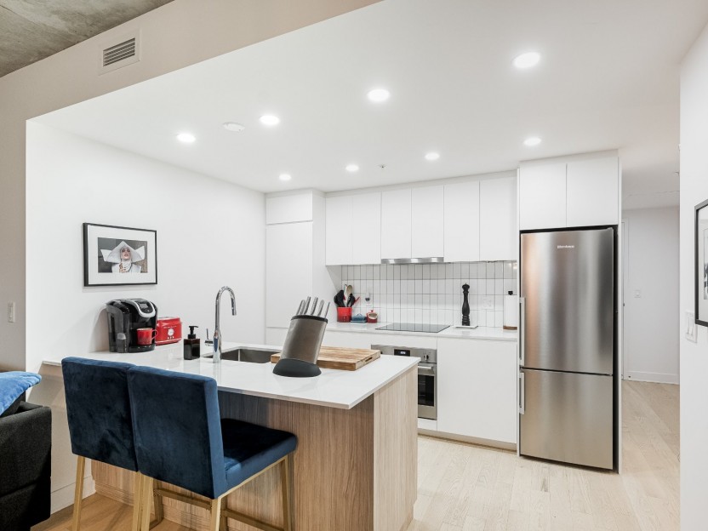
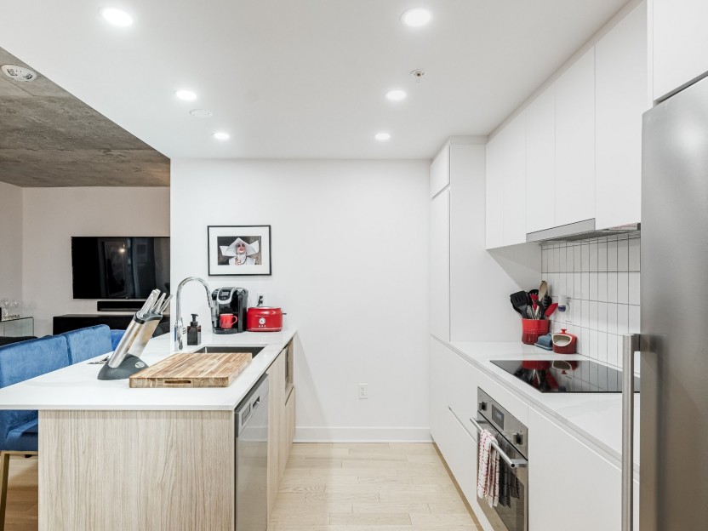
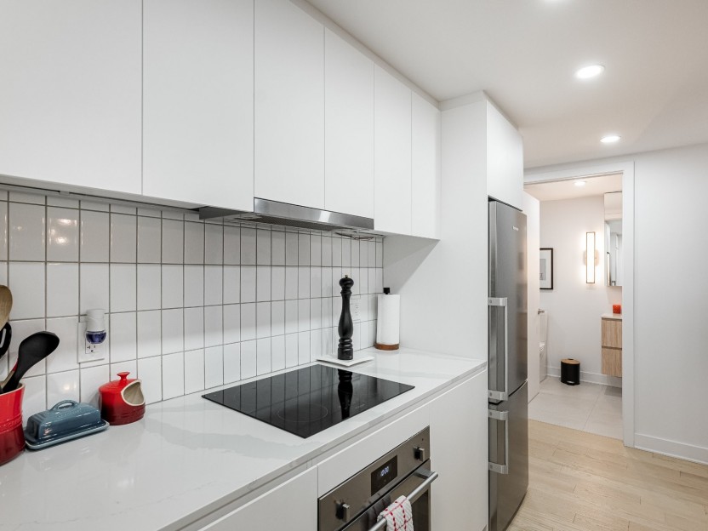
100 Rue Murray, #911
LOCATION DE 4 MOIS : Entièrement meublé et décoré 1 chambre / 1 salle de bain Condo pour 4 mois de location. Découvrez la vie de luxe au coe...
-
Bedrooms
1
-
Bathrooms
1
-
sqft
636
-
price
$2,200 / M
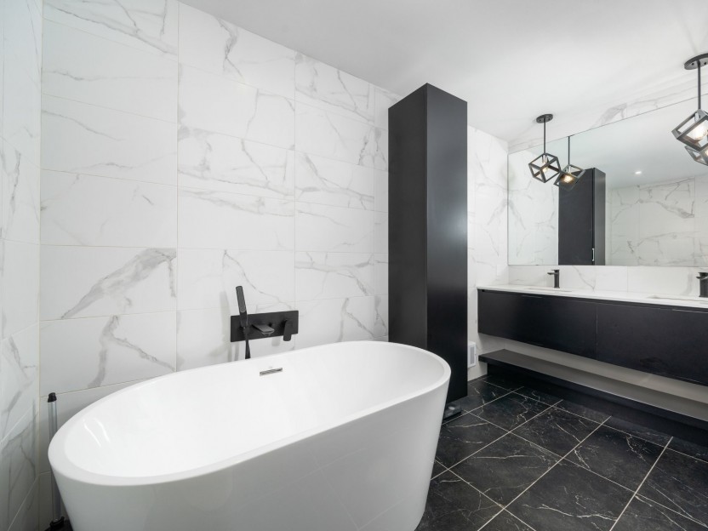
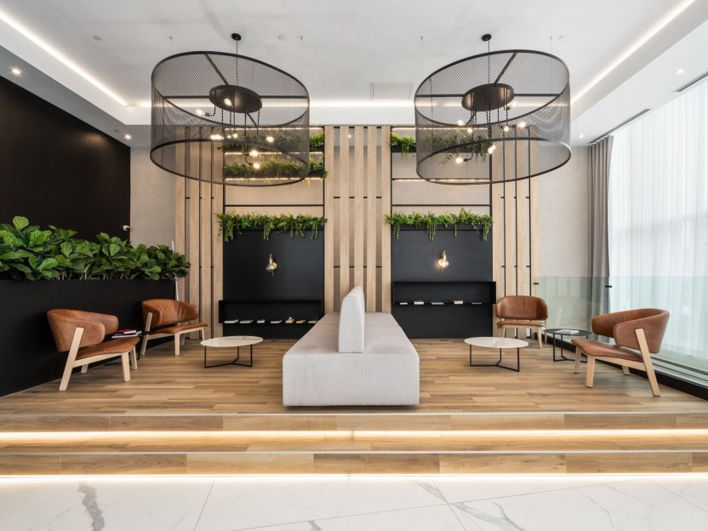
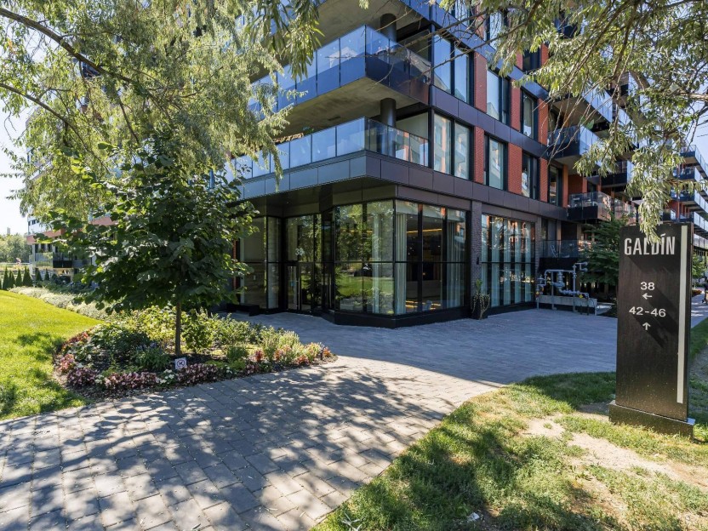
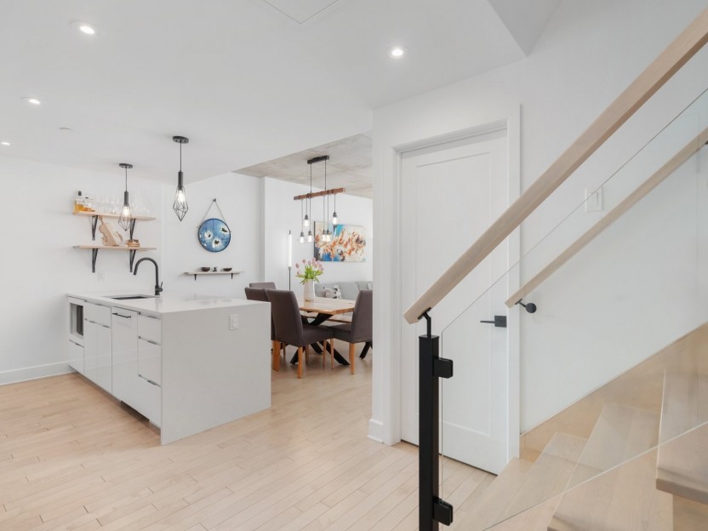
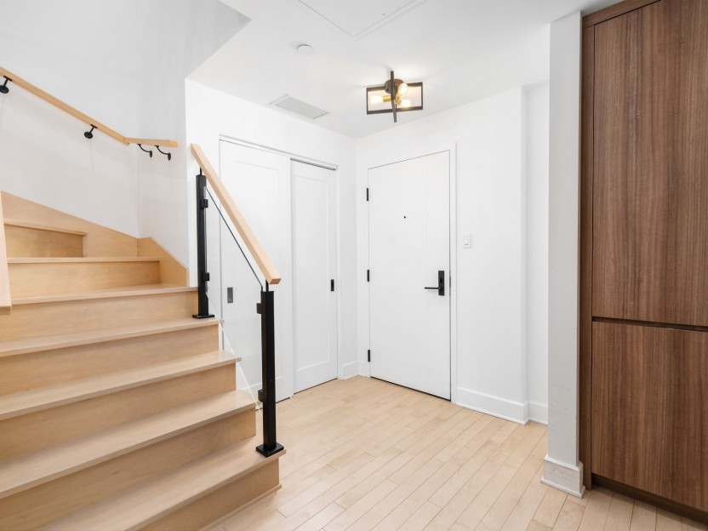
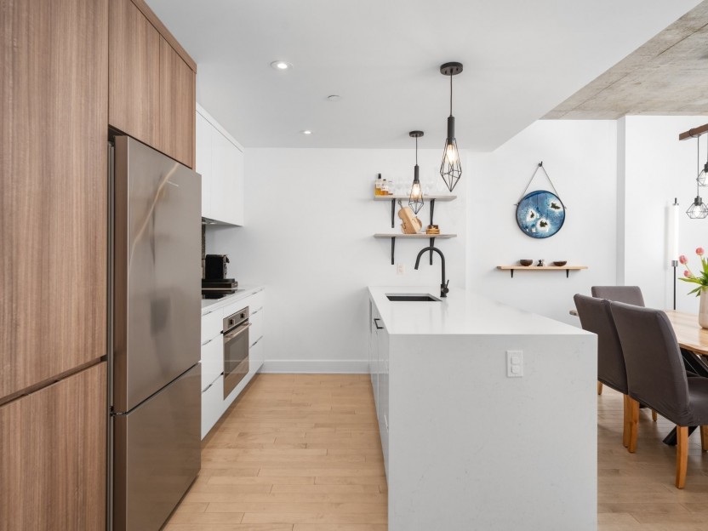
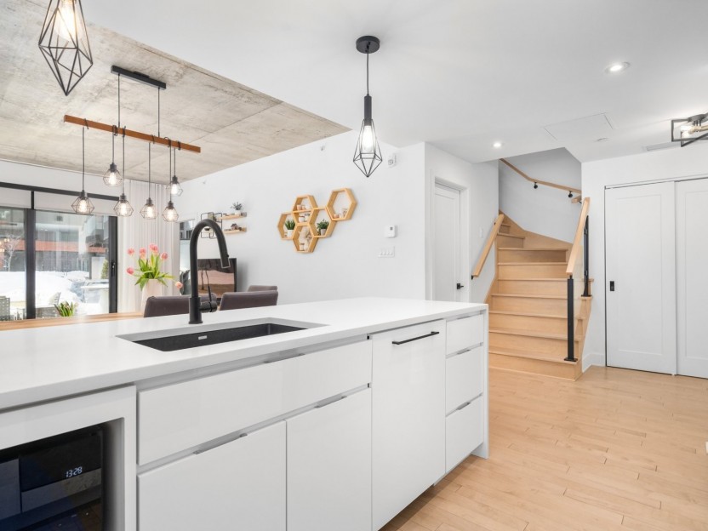
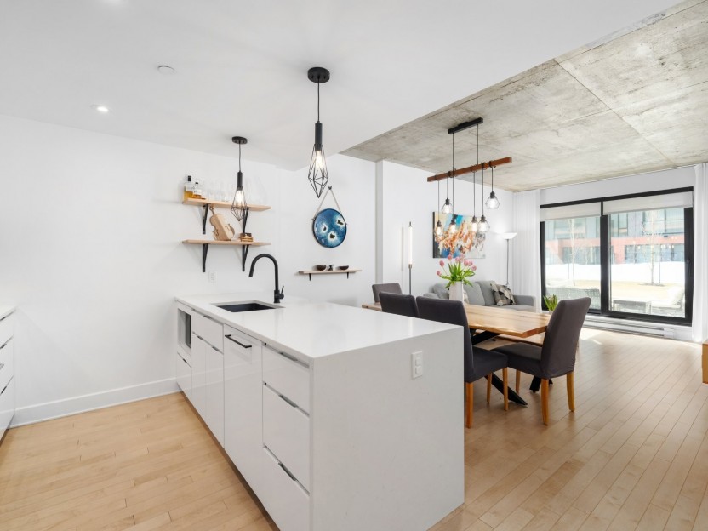
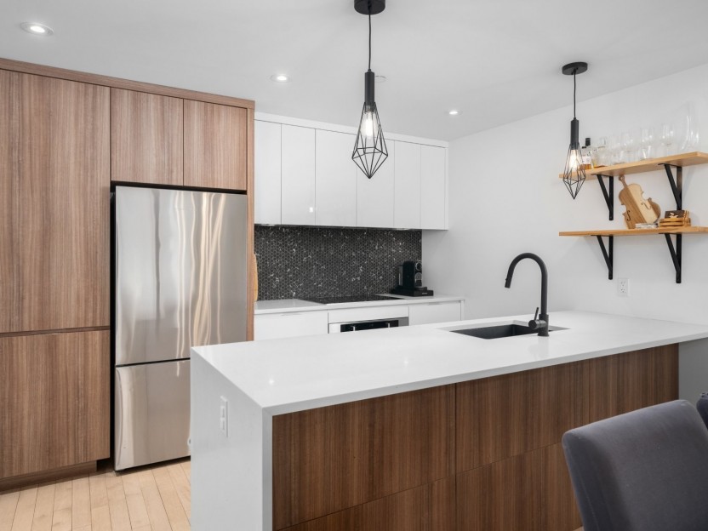
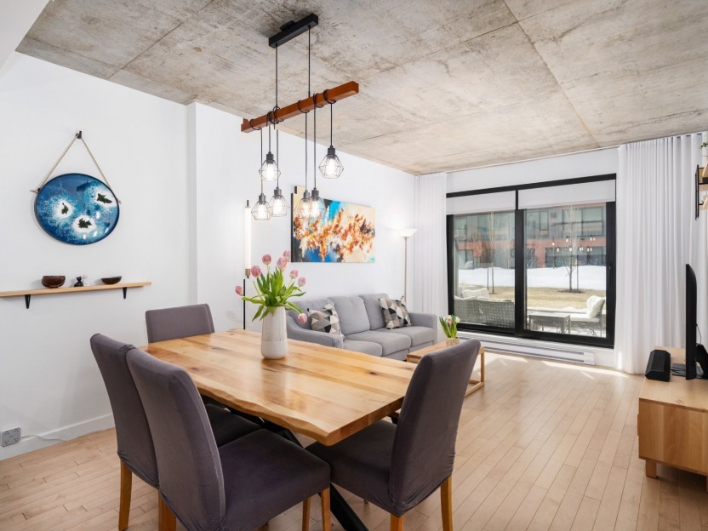
38 Rue du Square-Sir-George-Ét...
Vivez le luxe moderne dans ce magnifique condominium à deux niveaux, comprenant 3 chambres spacieuses, 3 salles de bains complètes (dont 2 a...
-
Bedrooms
3
-
Bathrooms
3
-
sqft
1298
-
price
$1,099,000

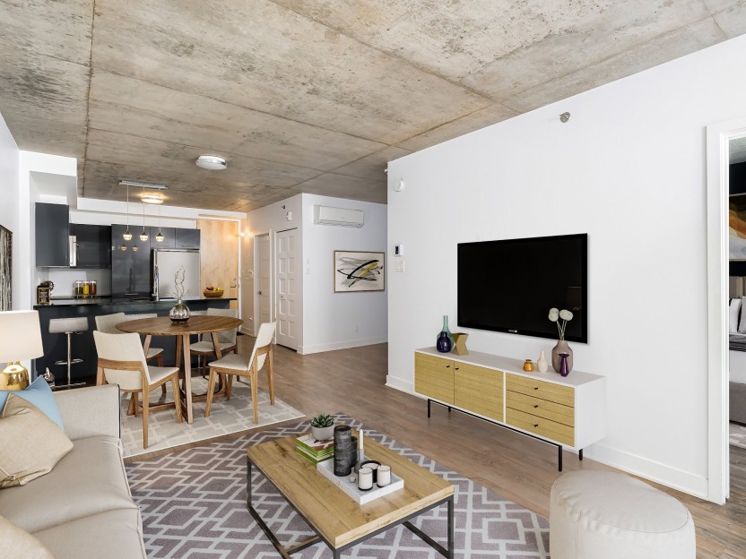
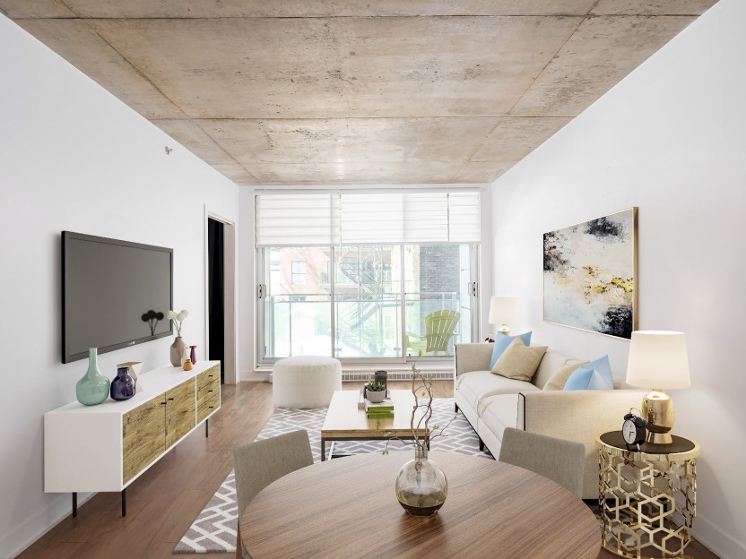
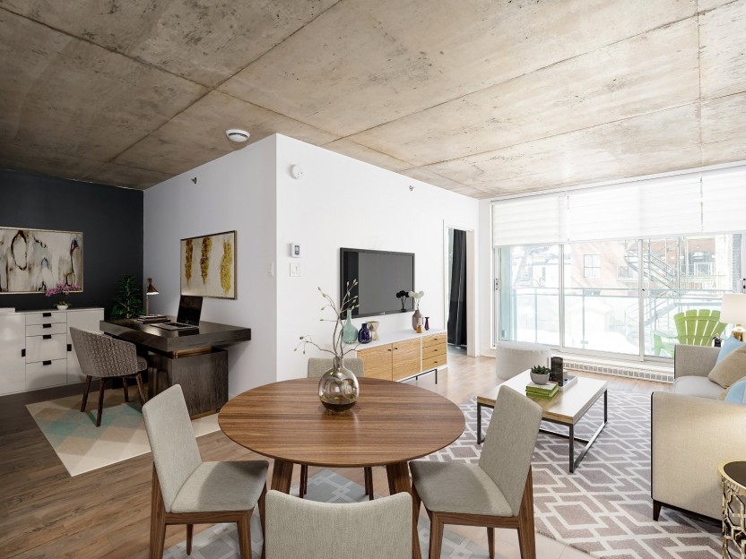
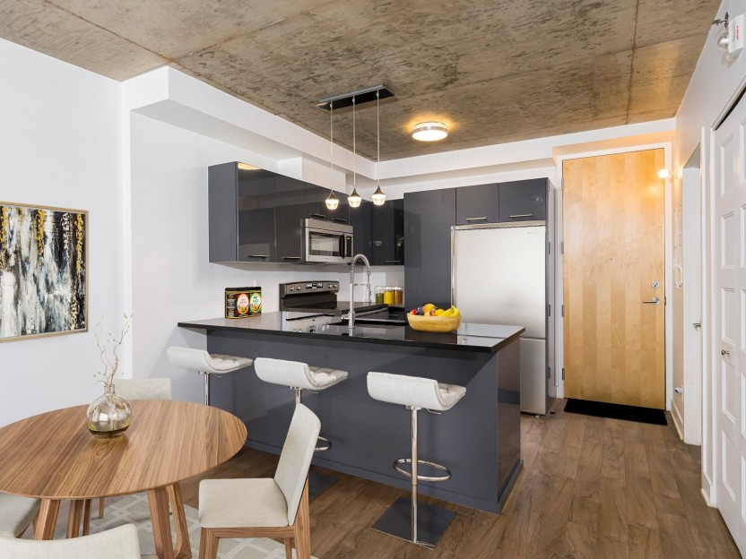
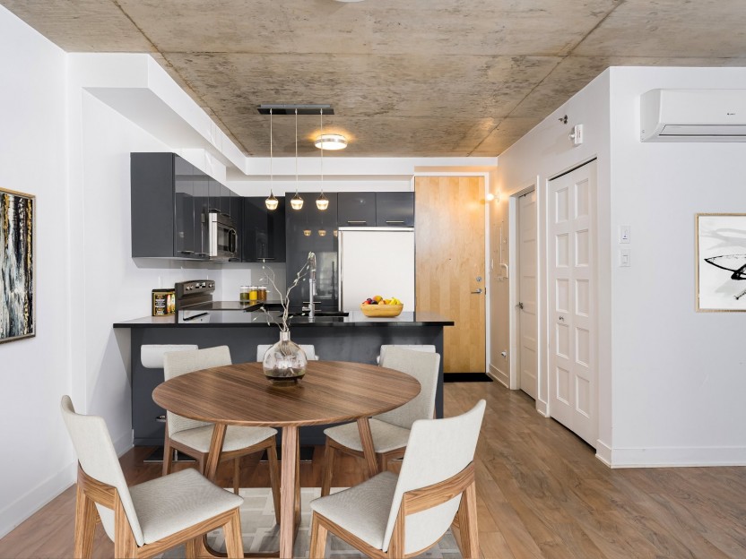
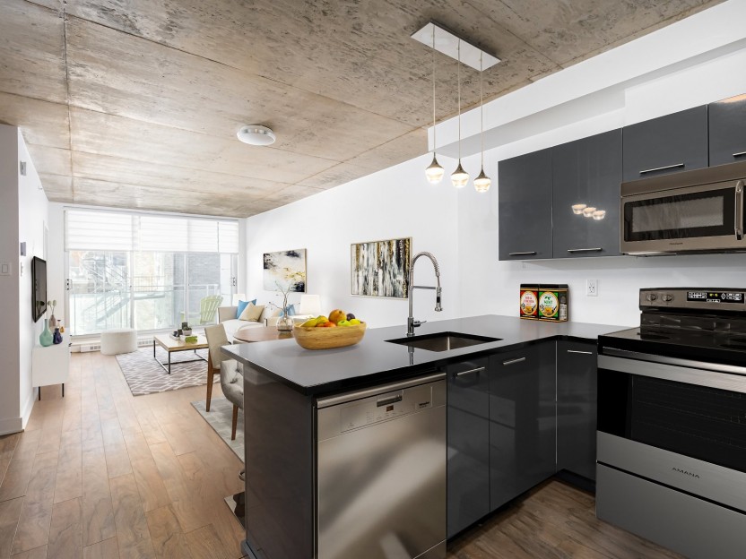
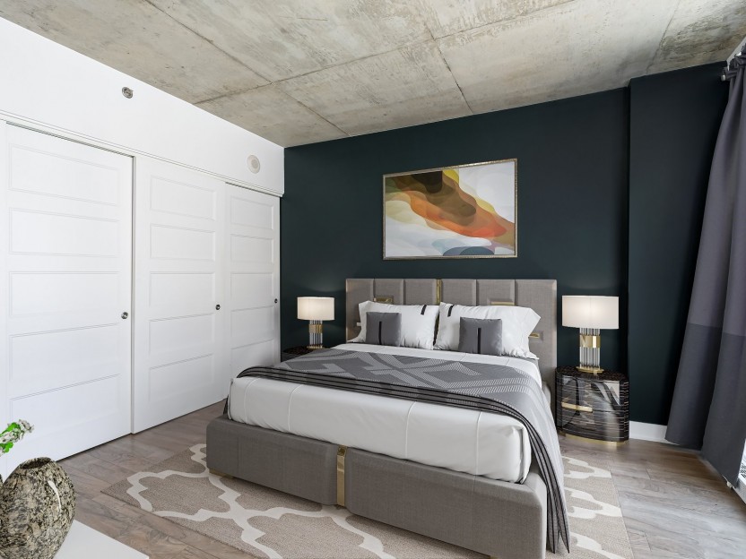
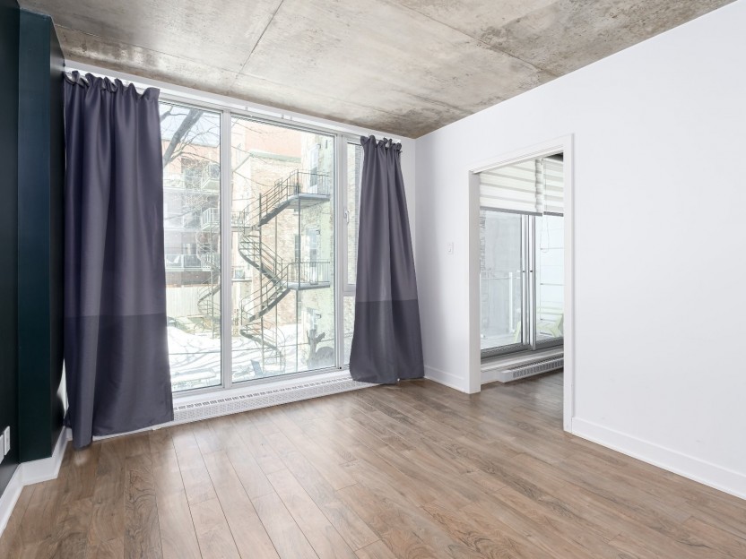
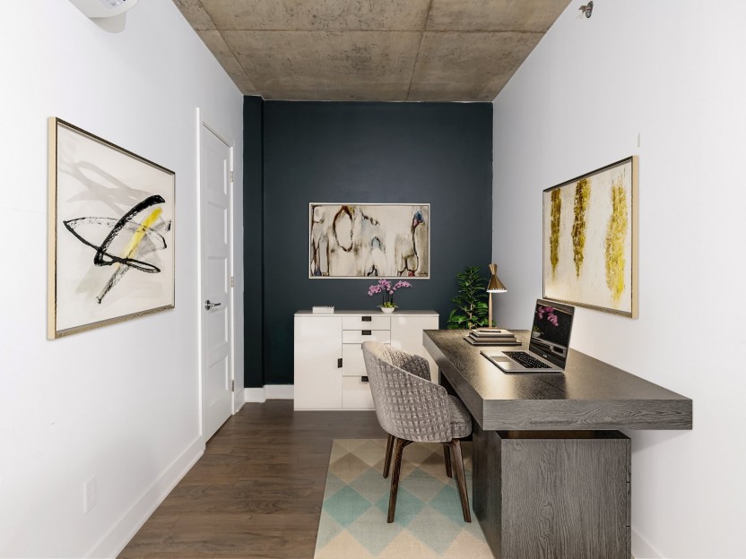
190 Rue Murray, #214
Superbe condo à louer situé au coeur de Griffintown, offrant une chambre fermée et un espace bureau/den idéal pour le télétravail. Construit...
-
Bedrooms
1
-
Bathrooms
1
-
sqft
673
-
price
$1,800 / M
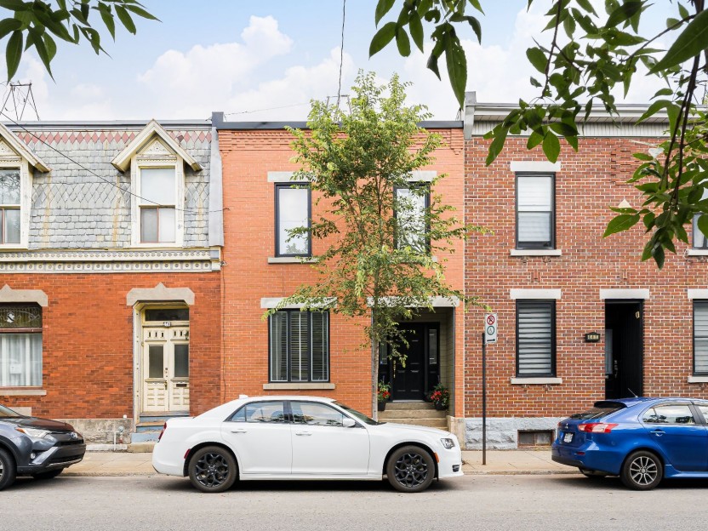
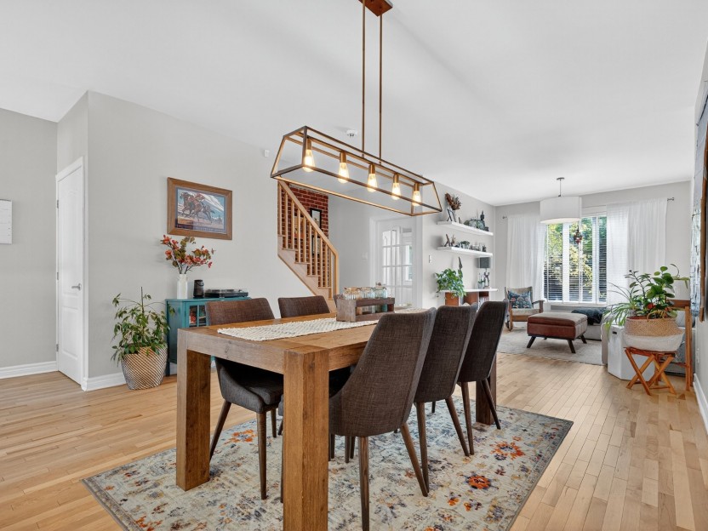
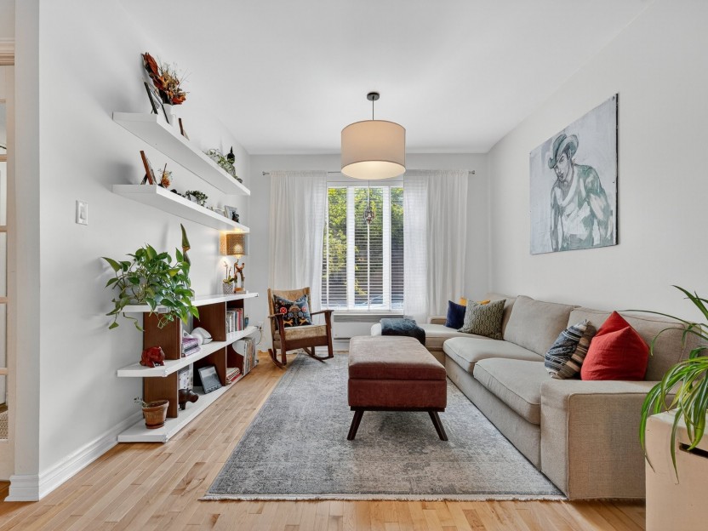
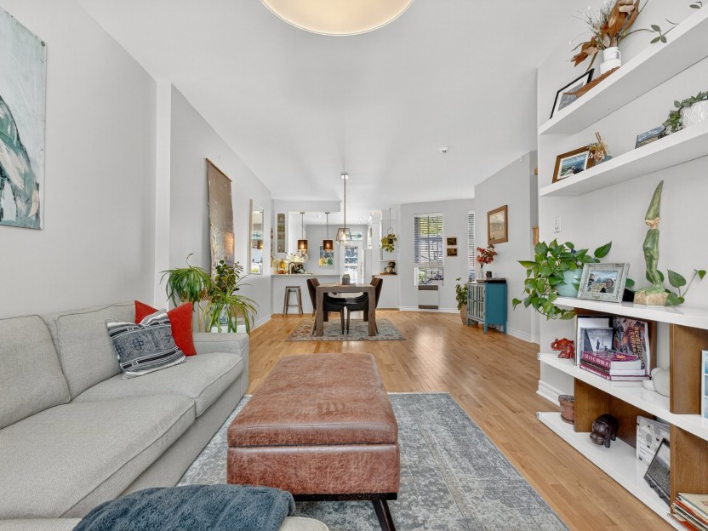
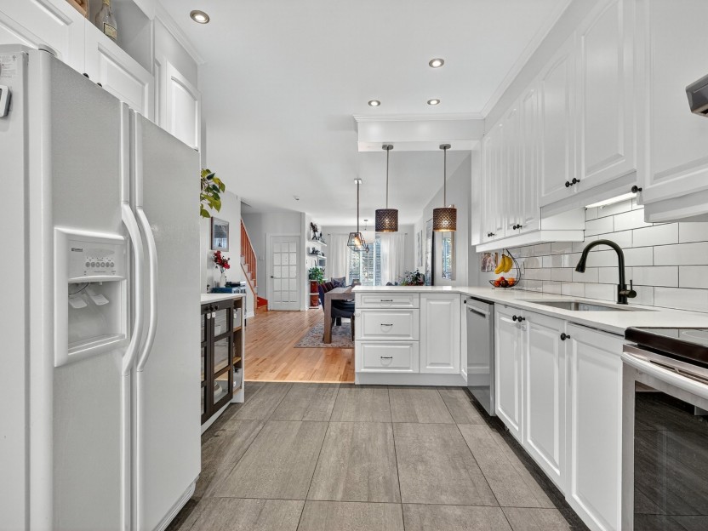
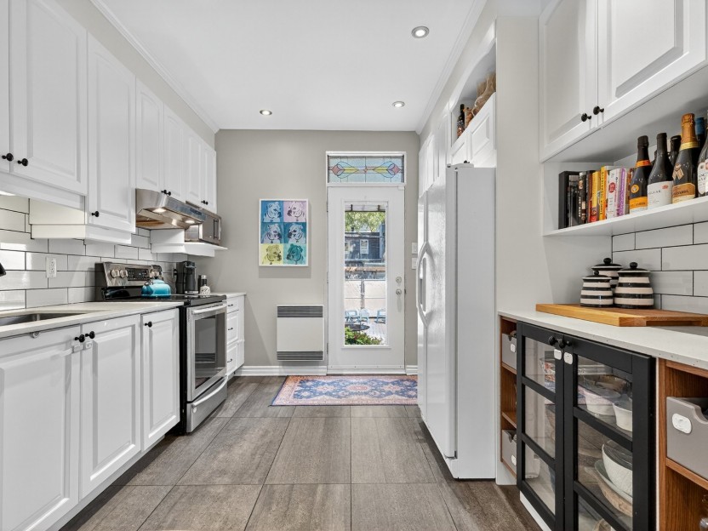
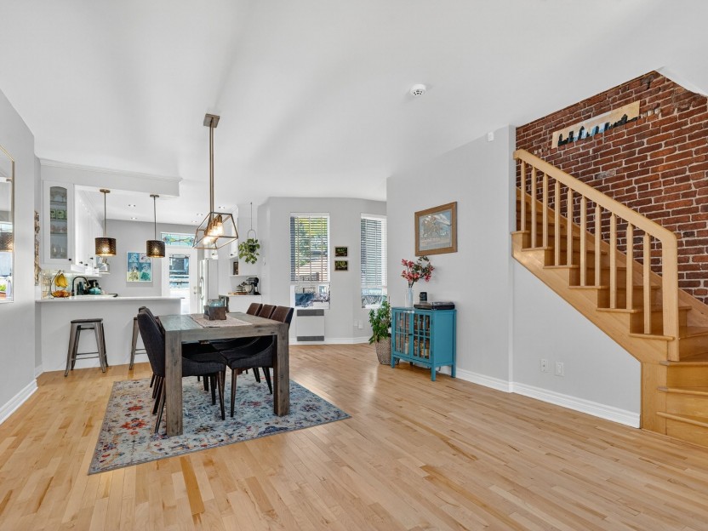
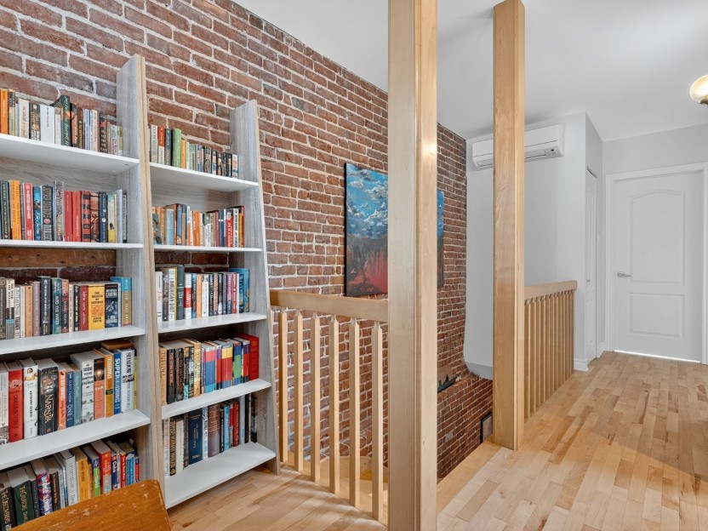
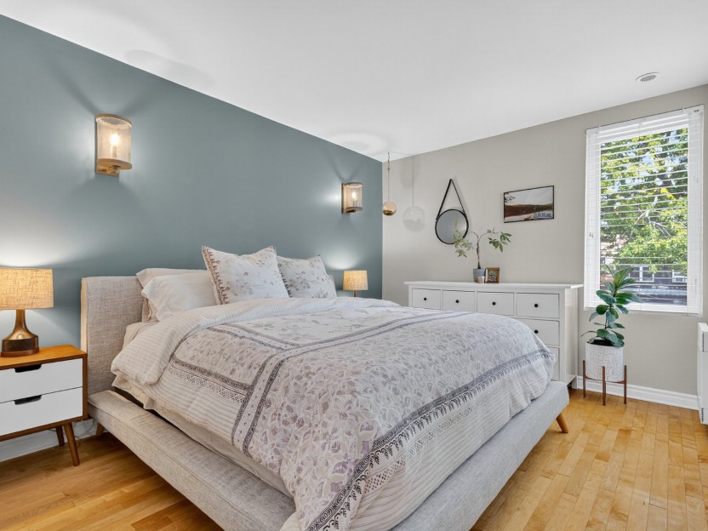
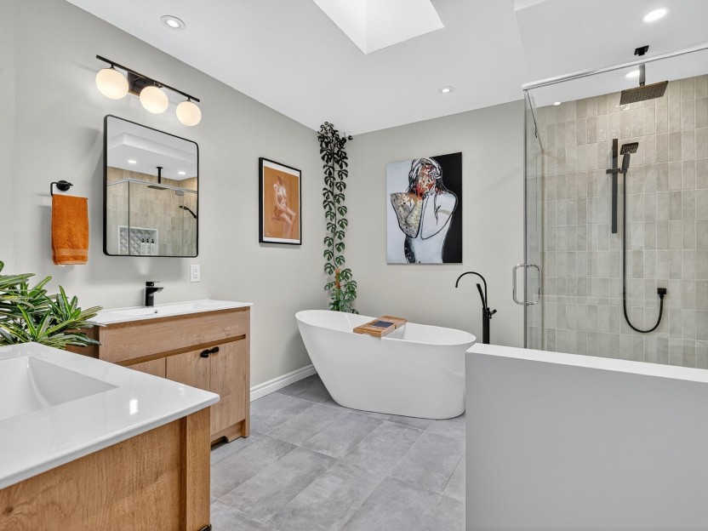
445 Rue Charon
Maison rénovée avec goût au coeur de Pointe-Saint-Charles! Aire ouverte lumineuse au rez-de-chaussée menant à une cour privée clôturée avec...
-
Bedrooms
3
-
Bathrooms
1 + 1
-
price
$1,149,000
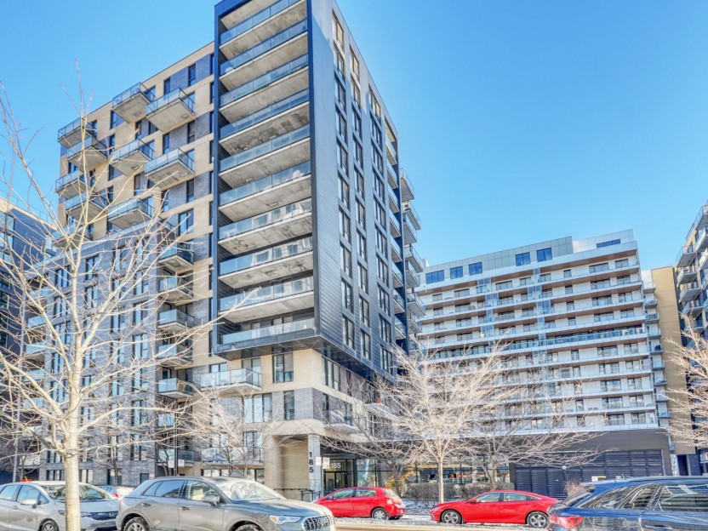
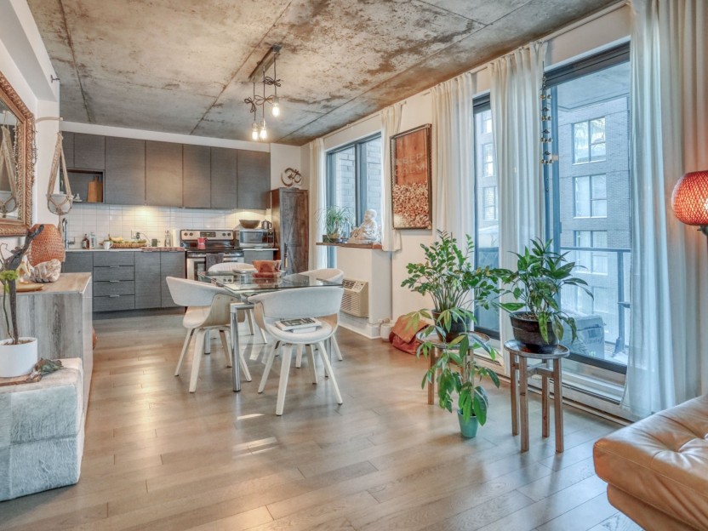
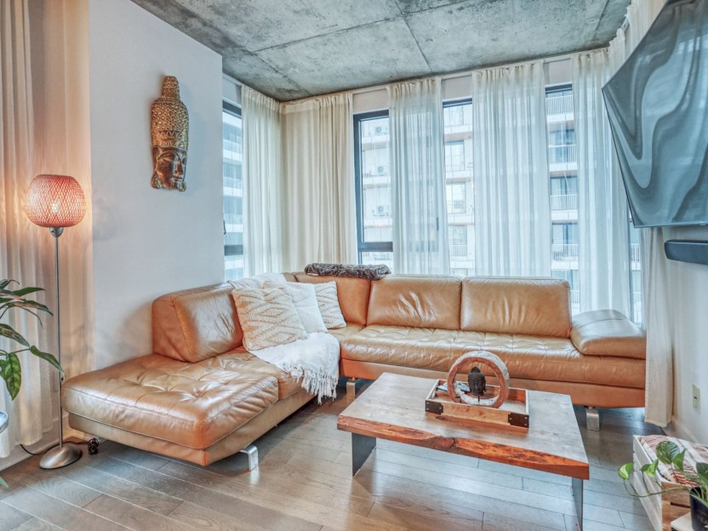
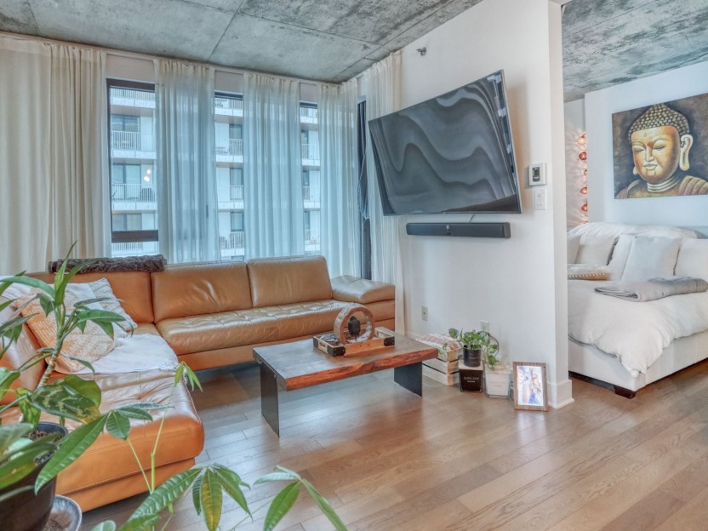
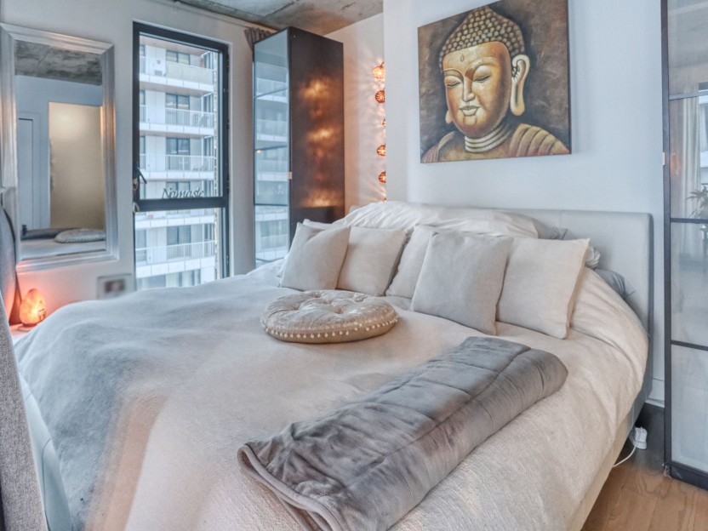
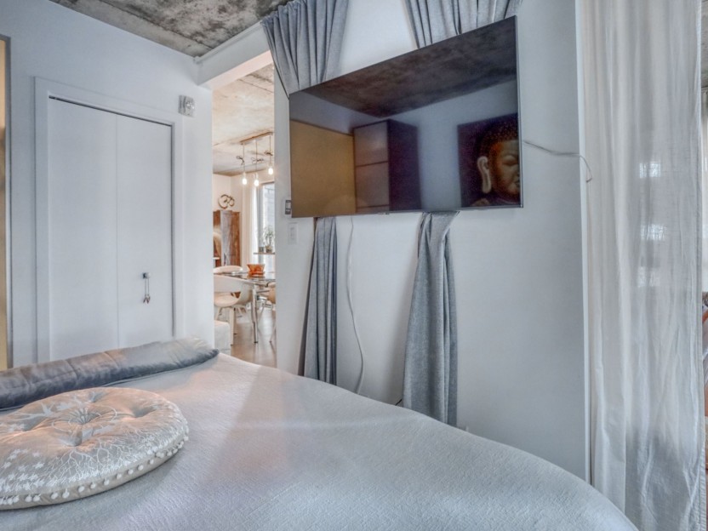
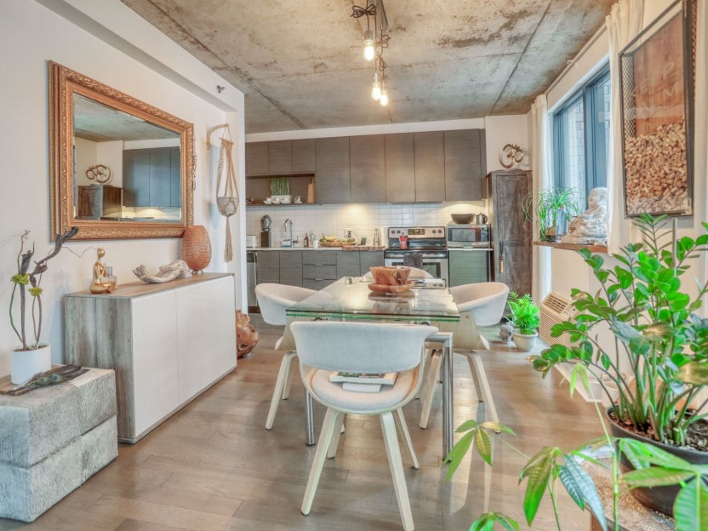
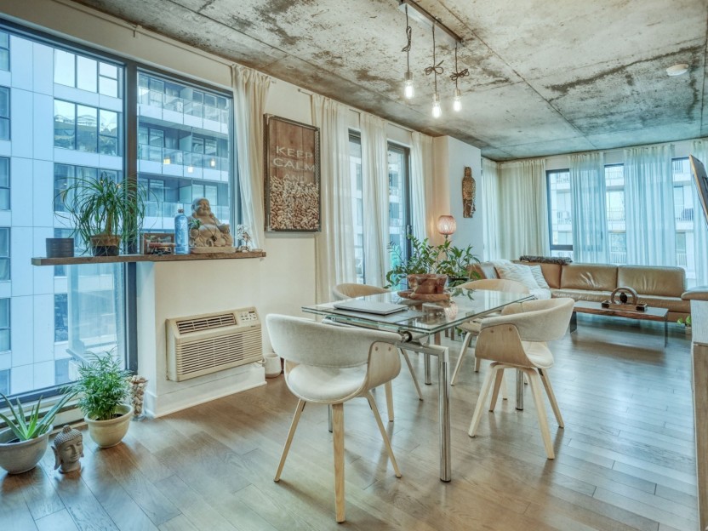
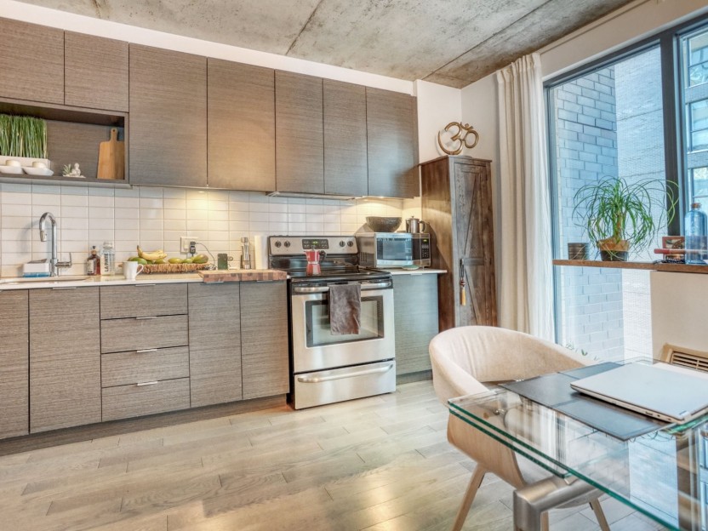
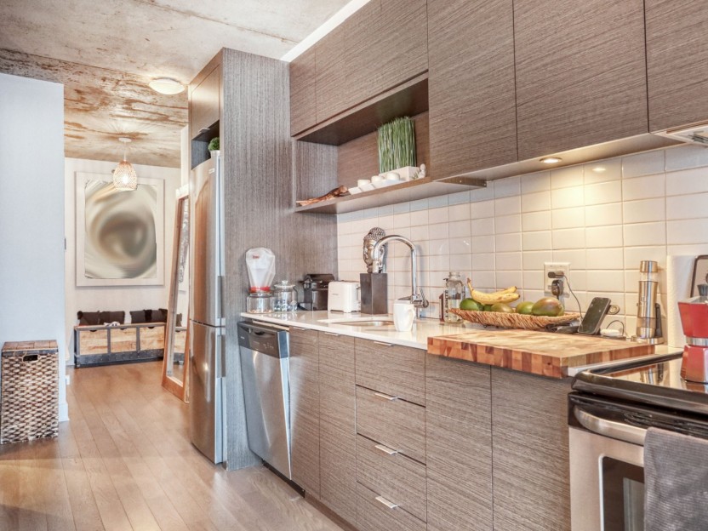
185 Rue du Séminaire, #607
Découvrez le mélange parfait de la vie urbaine moderne et de la tranquillité dans ce magnifique appartement. Des fenêtres panoramiques du so...
-
Bedrooms
1
-
Bathrooms
1
-
sqft
588.78
-
price
$417,800


