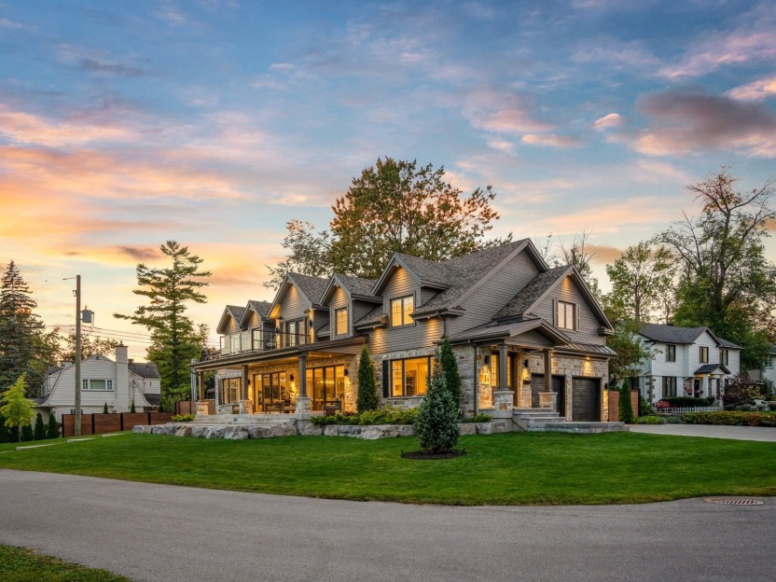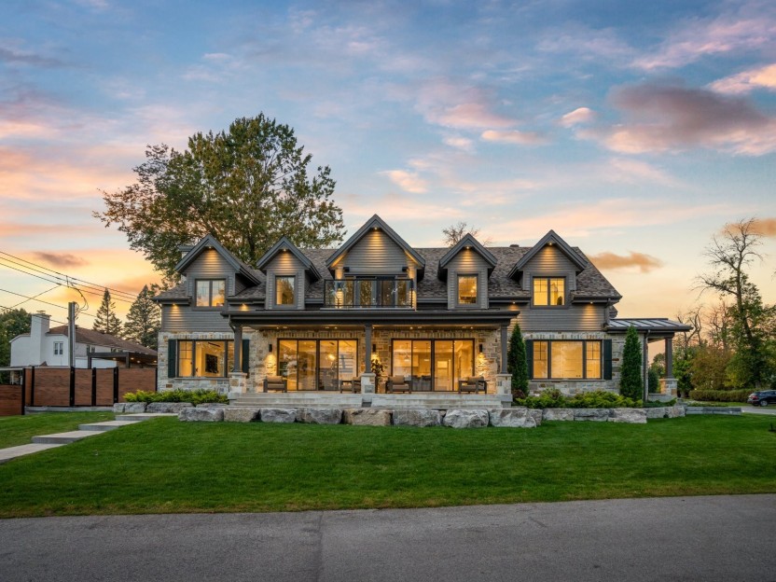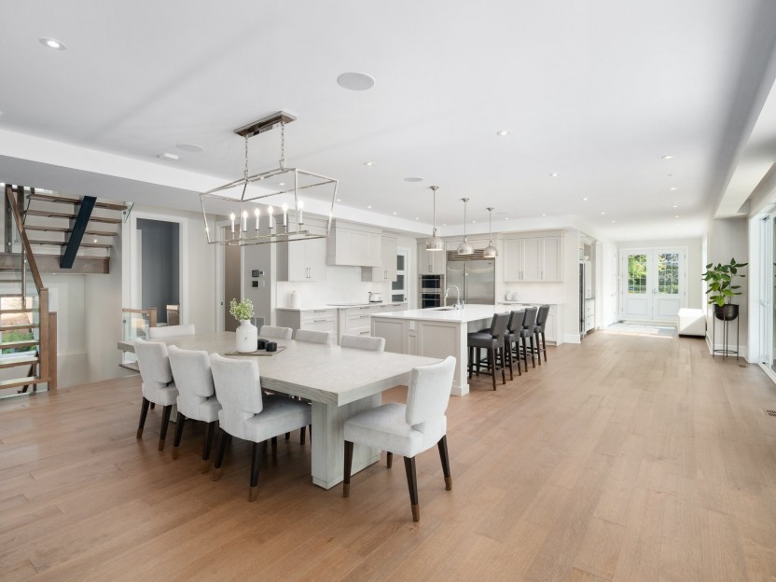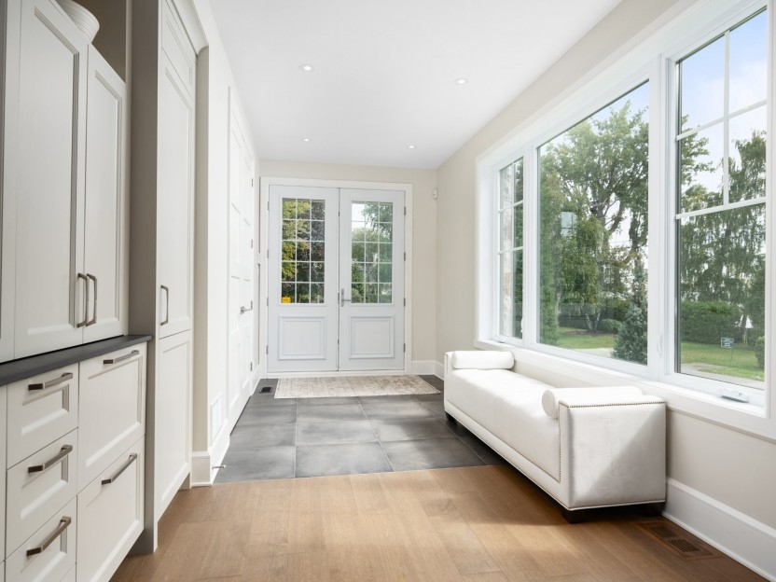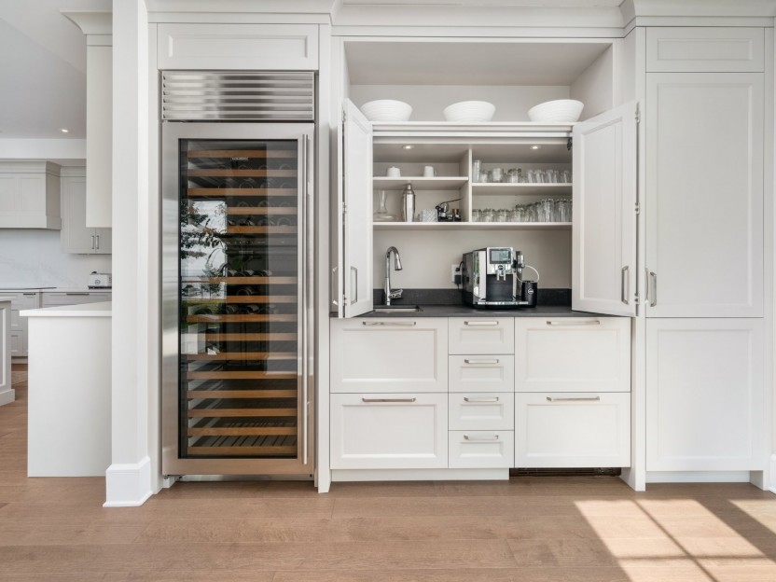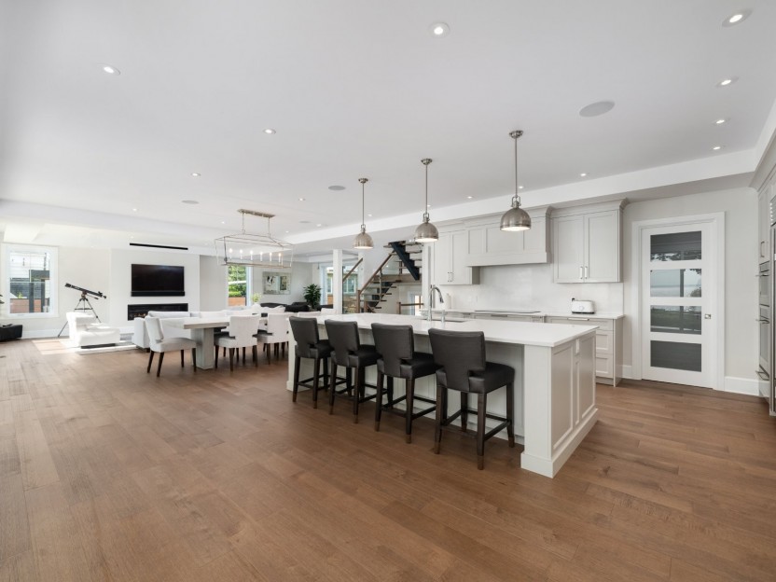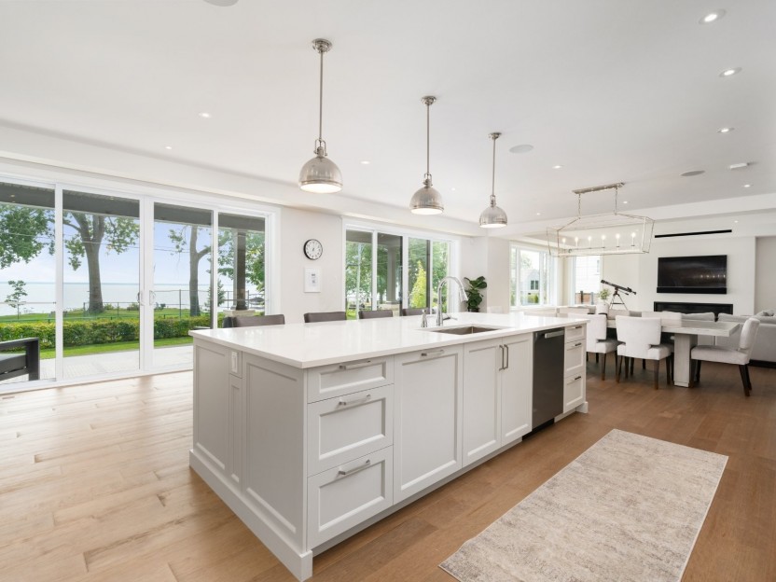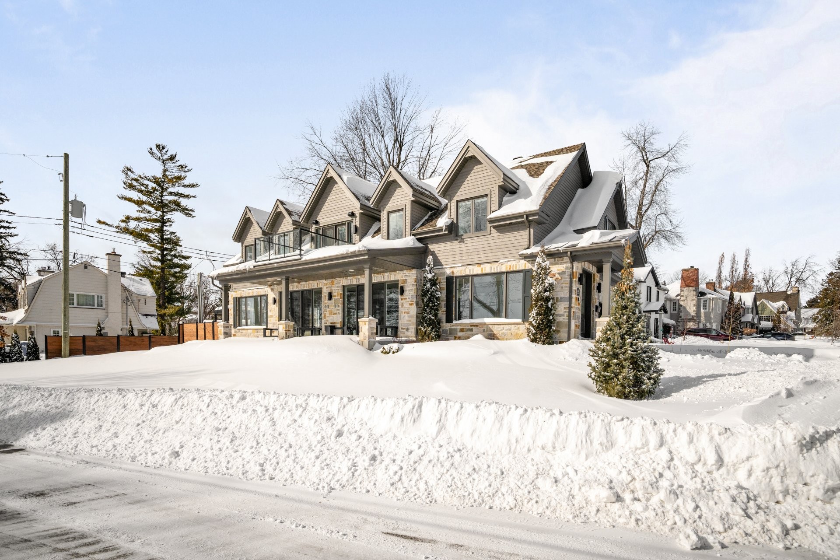
57 PHOTOS
Beaconsfield - Centris® No. 25304806
56 Cours Gables
-
4 + 1
Bedrooms -
4 + 1
Bathrooms -
4441
sqft -
$4,799,999
price
Welcome to 56 Gables Court, a stunning family home newly built by Construction Jean Houde Prestige. Nestled in this prestigious gated community in Beaconsfield South and offering breathtaking, unobstructed water views. Completed in 2021, this exceptional residence enjoys a prime location across from a private waterfront park, tennis courts, a heated saltwater pool, and boat launch with dock access.
Additional Details
Upon entering, you're welcomed by an expansive open-concept layout that seamlessly connects the family room, dining area, gourmet kitchen and den. This modern home is equipped with a state-of-the-art smart system, allowing control over lighting, security, built-in speakers, and automated blinds. Expansive windows bathe the interior in natural light while framing the picturesque water views, and elegant engineered maple flooring lends warmth and sophistication throughout the home.
At the heart of the main level lies the impressive kitchen designed by Cuisines Denis Couture, fitted with premium Sub Zero and Wolf appliances, an induction cooktop, luxurious granite countertops, a discreet coffee nook, a large wine-fridge and walk-in pantry. The oversized island serves as both a culinary workspace and gathering point, ideal for casual meals or entertaining. The dining area easily accommodates large gatherings and flows into the living room, which features a spacious gas fireplace and large sliding doors that lead to a cozy patio looking onto the water -- the perfect spot for your morning coffee! The den offers views of the professionally landscaped backyard and adds a touch of serenity.
The main floor also includes a powder room and a custom-designed mudroom with built-in storage, a laundry area, and direct access to the pristine two-car garage.
Upstairs, the primary suite is a true retreat, boasting a spacious walk-in closet, a spa-like ensuite with a glass shower and soaking tub, and a private balcony with captivating water views. The second bedroom features its own ensuite, while two additional bedrooms include walk-in closets and share a stylish Jack-and-Jill bathroom. A home office provides the perfect space for remote work or study.
The fully finished lower level offers versatility, with a large family room, an additional bedroom, a bathroom, a home gym, and a kitchenette. A separate entrance from the garage makes this area ideal for an in-law suite.
Step outside to the exquisite backyard, where a heated inground saltwater pool surrounded by sleek glass fencing, a cozy fire pit, an upscale outdoor kitchen by Noblio, and a beautiful unistone patio create an oasis for relaxation and entertaining.
This exceptional property combines luxury, modern convenience, and exceptional water views in one of Beaconsfield South's most desirable locations. Schedule your private tour today and discover the home of your dreams!
Included in the sale
All kitchen appliances, washer and dryer, light fixtures, all existing blinds, outdoor kitchen appliances, central vacuum accessories, and pool accessories.
Excluded in the sale
TVs and brackets, Home audio amplifier system, pergola.
Location
Payment Calculator
Room Details
| Room | Level | Dimensions | Flooring | Description |
|---|---|---|---|---|
| Other | Ground floor | 7.5x21.5 P | Wood | |
| Kitchen | Ground floor | 17.6x21.4 P | Wood | |
| Dining room | Ground floor | 13.2x27.2 P | Wood | |
| Living room | Ground floor | 17.0x19.1 P | Wood | Gas |
| Den | Ground floor | 14.4x17.0 P | Wood | |
| Laundry room | Ground floor | 11.6x15.4 P | Ceramic tiles | Mud room |
| Washroom | Ground floor | 4.11x5.10 P | Ceramic tiles | |
| Primary bedroom | 2nd floor | 16.1x24.11 P | Wood | |
| Bathroom | 2nd floor | 10.7x15.1 P | Ceramic tiles | EnsuiteHeated floors |
| 2nd floor | 12.0x16.1 P | Wood | ||
| Bedroom | 2nd floor | 13.0x16.5 P | Wood | |
| Bathroom | 2nd floor | 4.11x9.4 P | Ceramic tiles | EnsuiteHeated floors |
| Bedroom | 2nd floor | 11.8x13.11 P | Ceramic tiles | |
| Bathroom | 2nd floor | 8.7x13.9 P | Ceramic tiles | EnsuiteHeated floors |
| Bedroom | 2nd floor | 11.6x16.8 P | Wood | |
| Home office | 2nd floor | 14.7x15.1 P | Wood | |
| Family room | Basement | 25.4x32.5 P | Wood | |
| Bedroom | Basement | 10.8x15.6 P | Wood | |
| Other | Basement | 16.3x20.4 P | Wood | |
| Kitchen | Basement | 10.11x11.7 P | Wood | |
| Bathroom | Basement | 4.11x11.4 P | Ceramic tiles | EnsuiteHeated floors |
Assessment, taxes and other costs
- Municipal taxes $15,150
- School taxes $1,980
- Municipal Building Evaluation $1,911,600
- Municipal Land Evaluation $546,900
- Total Municipal Evaluation $2,458,500
- Evaluation Year 2021
Building details and property interior
- Distinctive features Lake
- Driveway Double width or more, Plain paving stone
- Rental appliances Alarm system
- Heating system Air circulation
- Water supply Municipality
- Heating energy Electricity
- Equipment available Central vacuum cleaner system installation, Ventilation system, Electric garage door, Alarm system, Central heat pump
- Available services Fire detector
- Windows PVC
- Foundation Poured concrete
- Hearth stove Gaz fireplace
- Garage Attached, Heated, Double width or more
- Pool Heated, Inground
- Proximity Highway, Cegep, Golf, Hospital, Park - green area, Bicycle path, Elementary school, High school, Cross-country skiing, Public transport
- Siding Wood, Stone
- Bathroom / Washroom Adjoining to the master bedroom, Seperate shower
- Basement 6 feet and over, Finished basement
- Parking Outdoor, Garage
- Sewage system Municipal sewer
- Landscaping Fenced yard, Landscape
- Window type Crank handle
- Roofing Asphalt shingles
- Topography Flat
- View Water
- Zoning Residential
Payment Calculator
Contact the listing broker(s)

Residential Real Estate Broker at Ali and Chris Homes

ali@aliandchrishomes.com

514.914.1982

Residential & Commercial Real Estate Broker at Ali and Chris Homes

chris@aliandchrishomes.com

514 944.3901
Properties in the Region
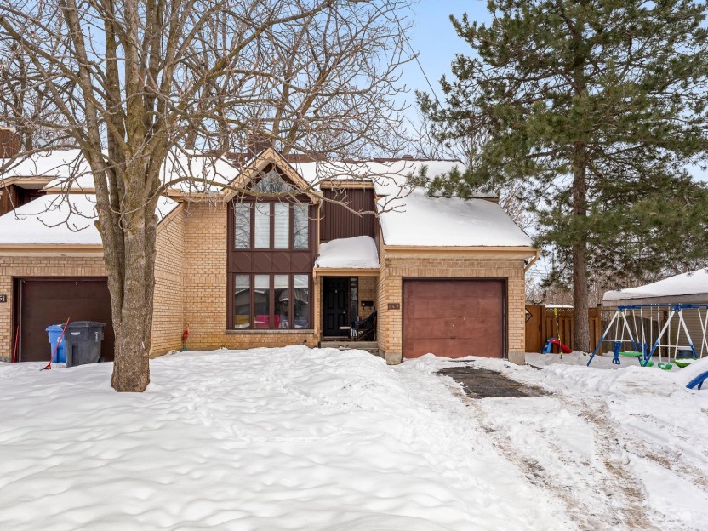
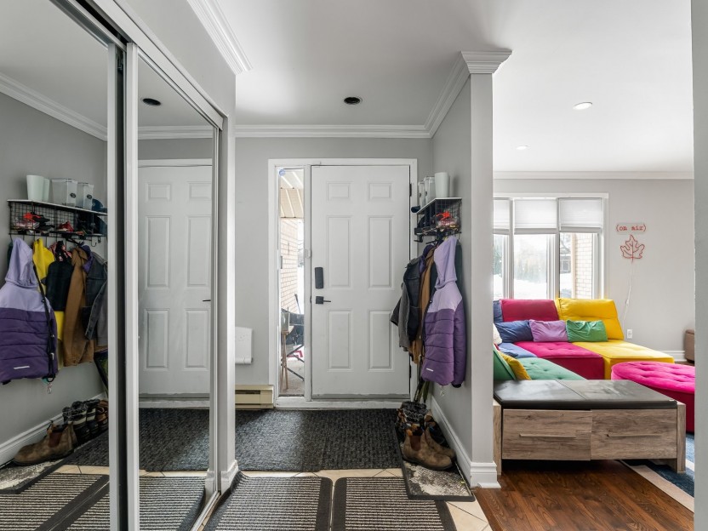
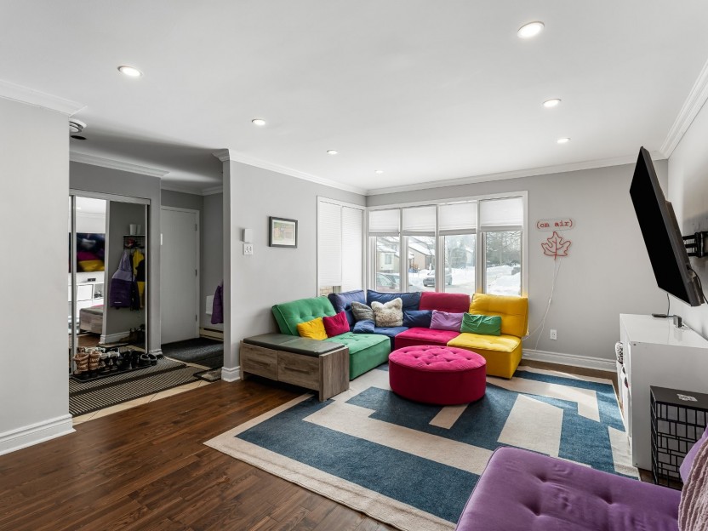
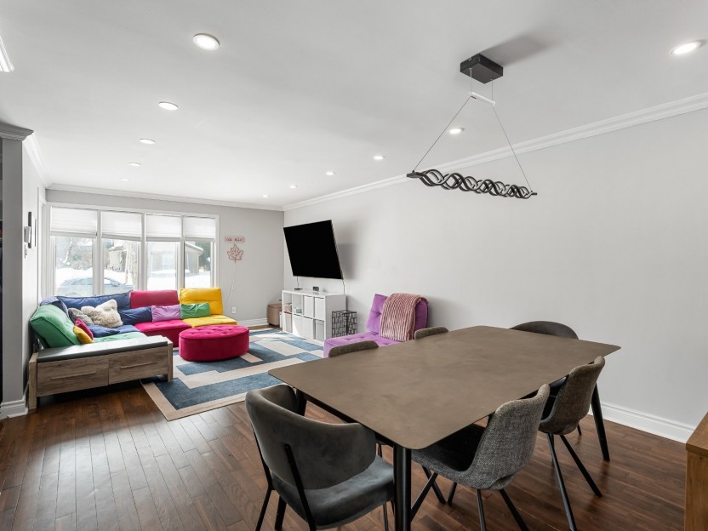
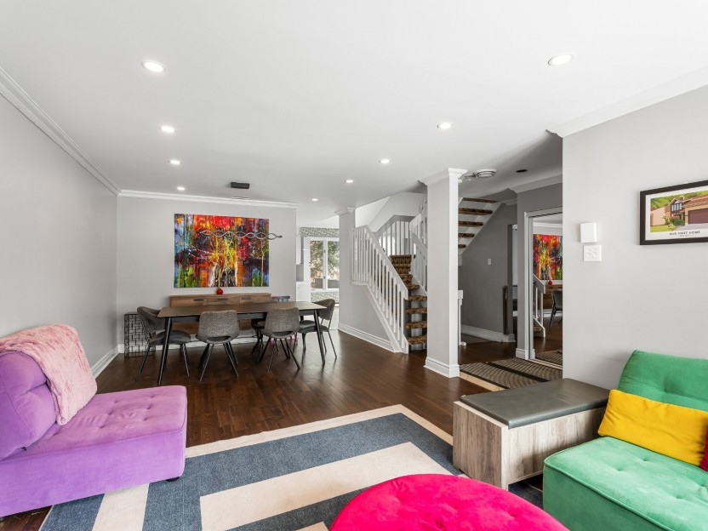
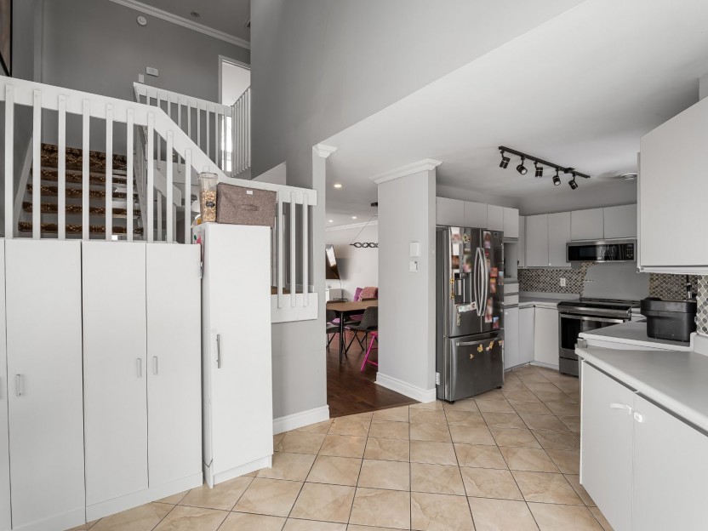
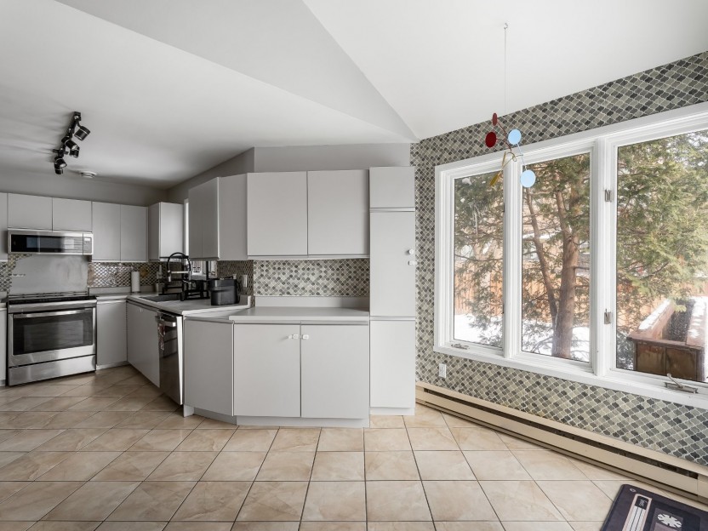
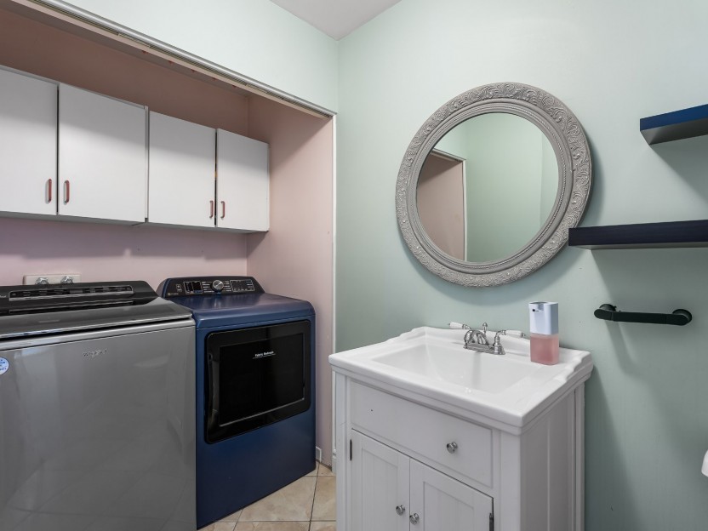
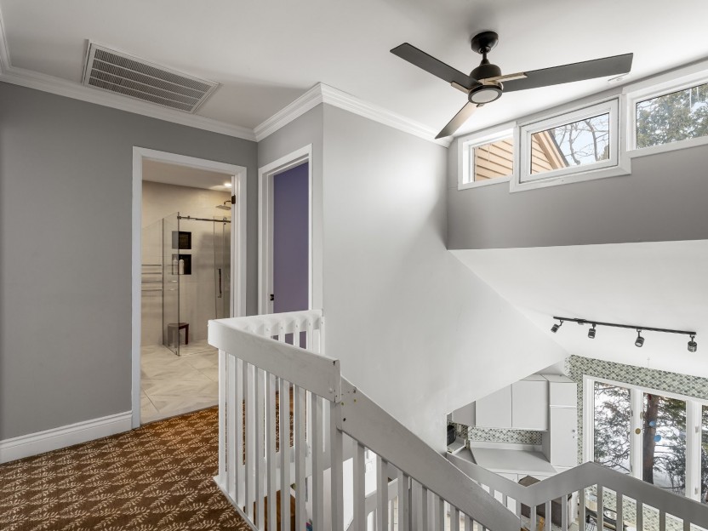
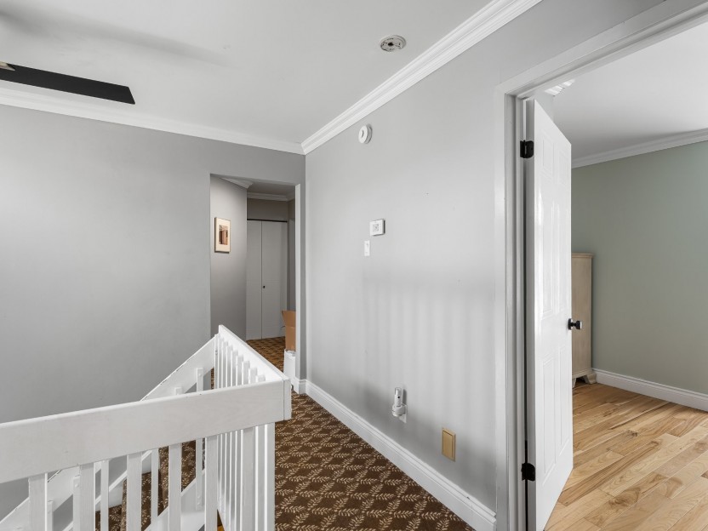
149 Allancroft Road
Bienvenue dans cette maison familiale lumineuse et ouverte, partiellement rénovée, comprenant 4 chambres et 2 salles de bains. Avec beaucoup...
-
Bedrooms
3 + 1
-
Bathrooms
1 + 1
-
sqft
2122
-
price
$748,180










81 Lexington Drive
Cette belle maison à paliers multiples, spacieuse et répartie sur quatre niveaux distincts, est située dans l'un des quartiers les plus rech...
-
Bedrooms
4
-
Bathrooms
2 + 1
-
price
$978,000
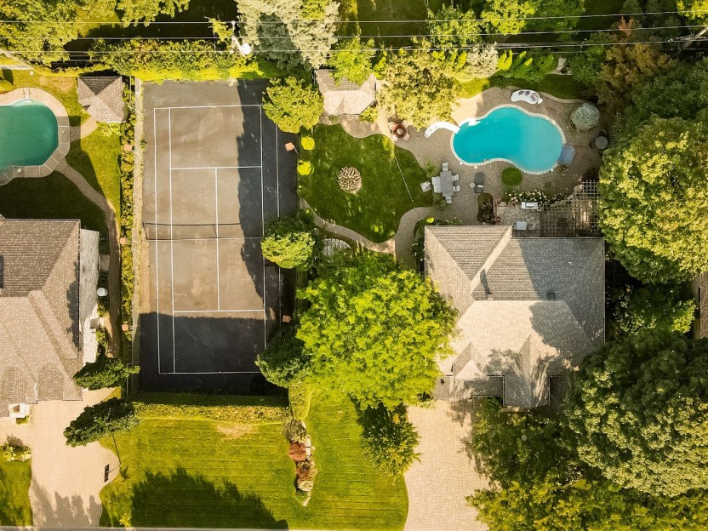
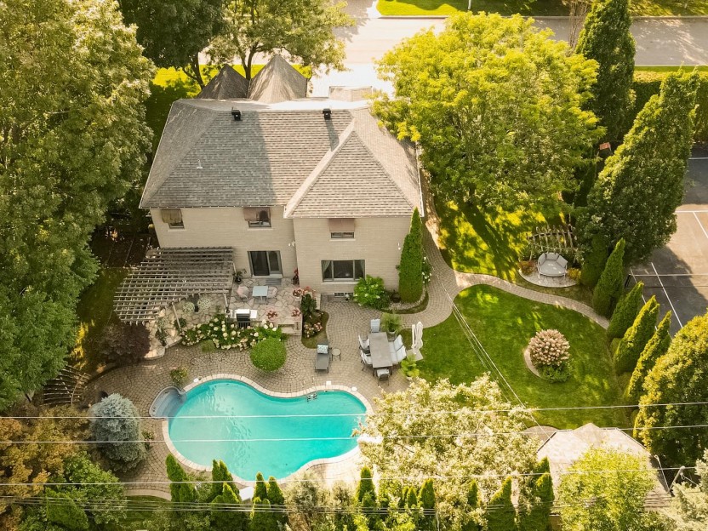
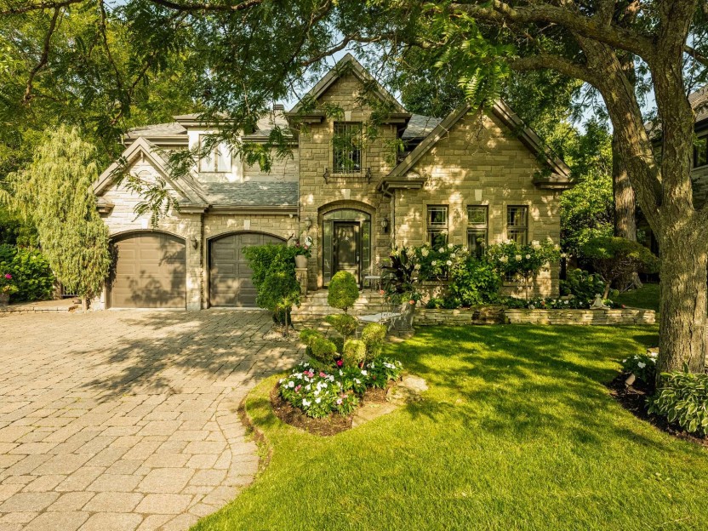
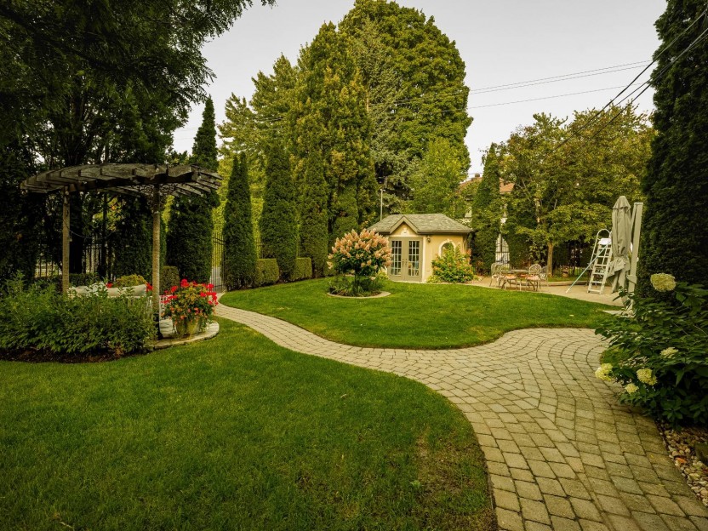
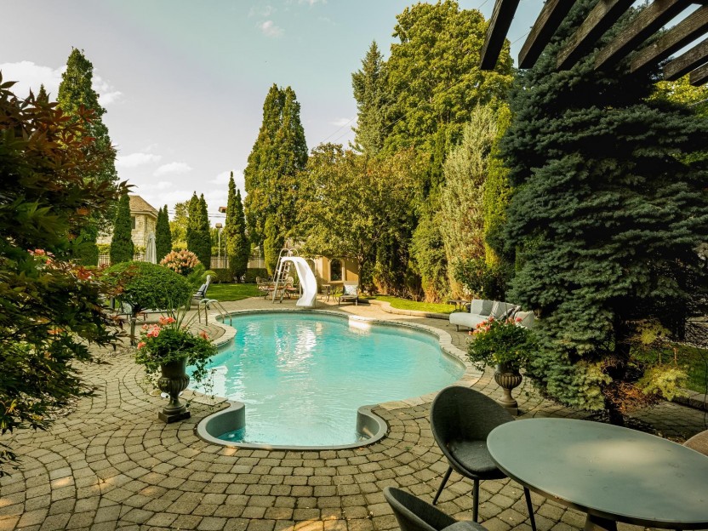
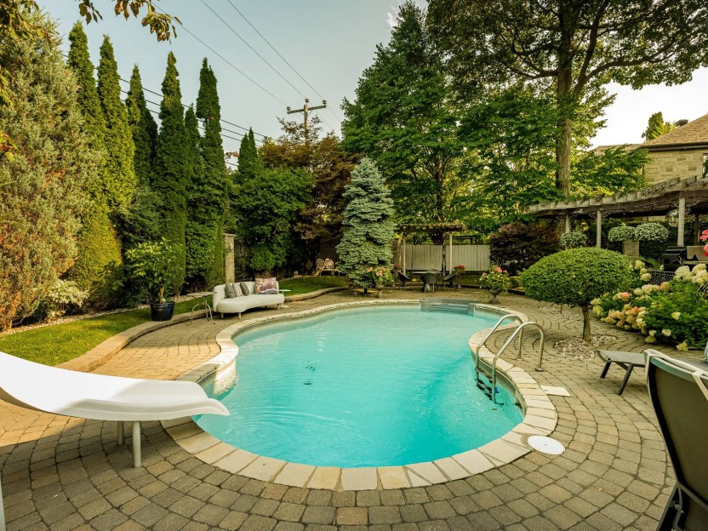
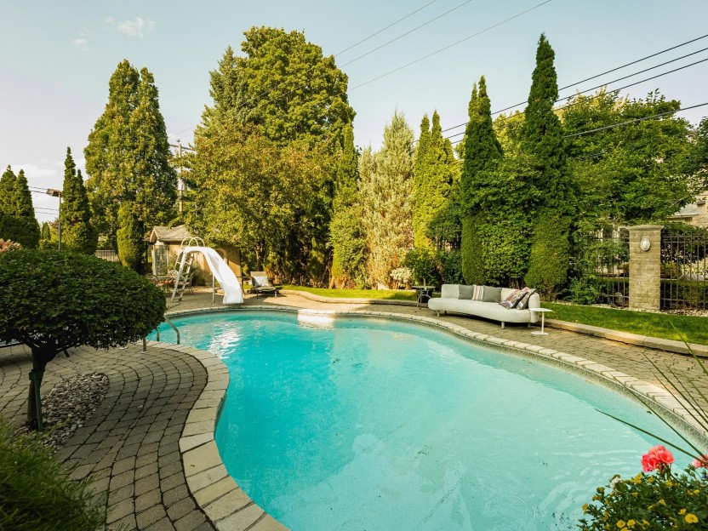
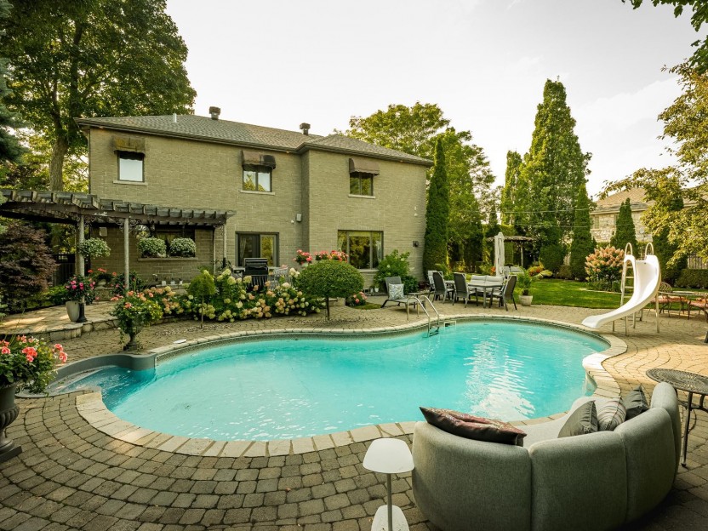
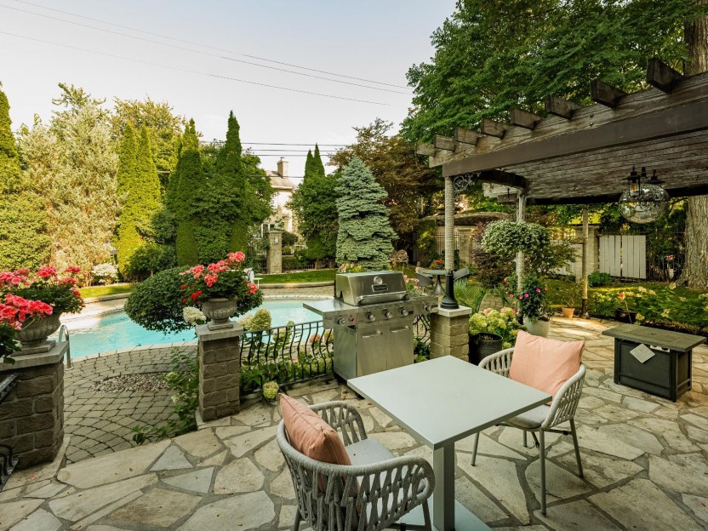
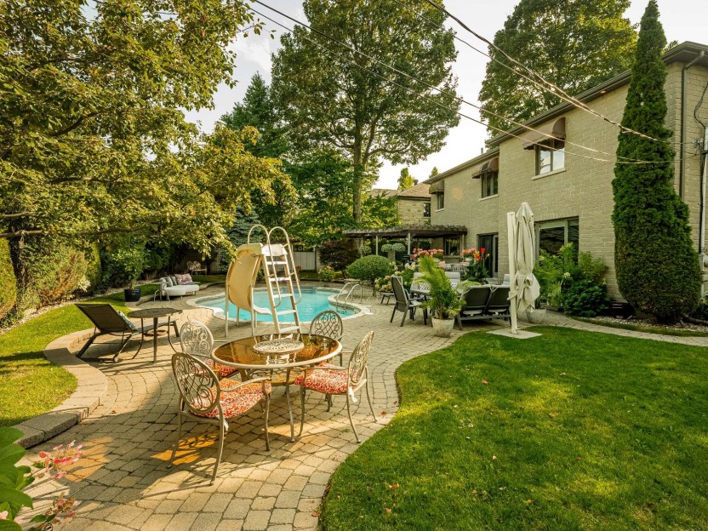
347 Rue James-Shaw
Magnifique propriété au coeur de Beaconsfield. Élégance incomparable, chaleureuse résidence traditionnelle, propriété de qualité. Perchée su...
-
Bedrooms
4 + 1
-
Bathrooms
3 + 1
-
price
$2,999,000










405 Halford Road
Bienvenue dans cette superbe propriété de type cottage exécutif de 4+1 chambres et 3+1 salles de bains, soigneusement entretenue et idéaleme...
-
Bedrooms
4 + 1
-
Bathrooms
3 + 1
-
sqft
3000
-
price
$1,649,000
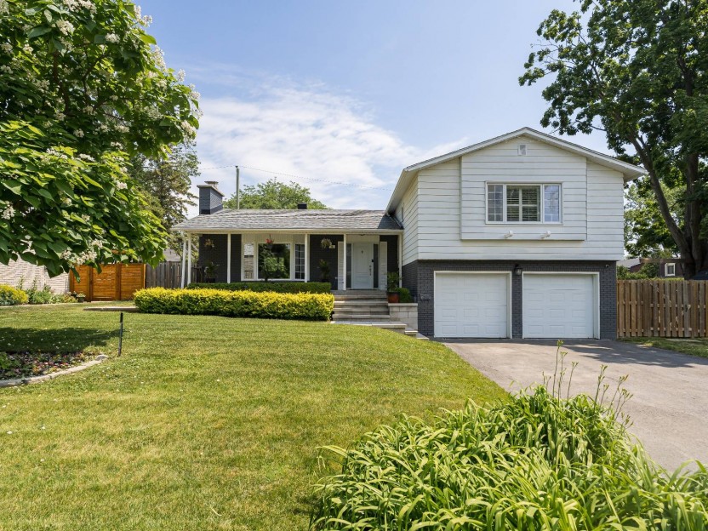
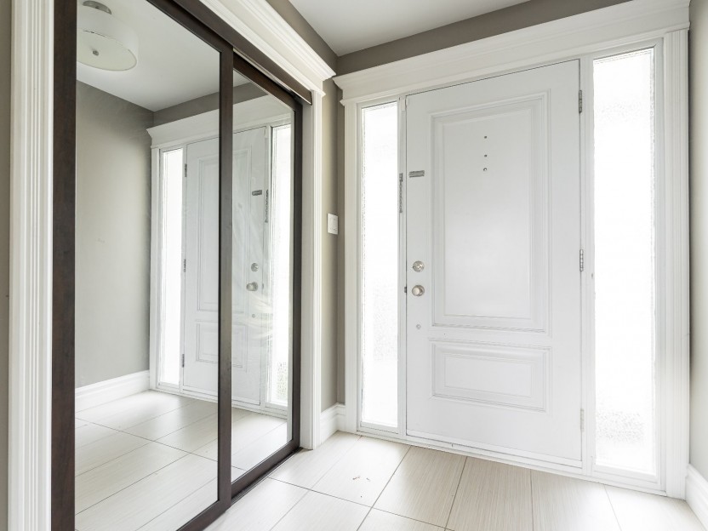
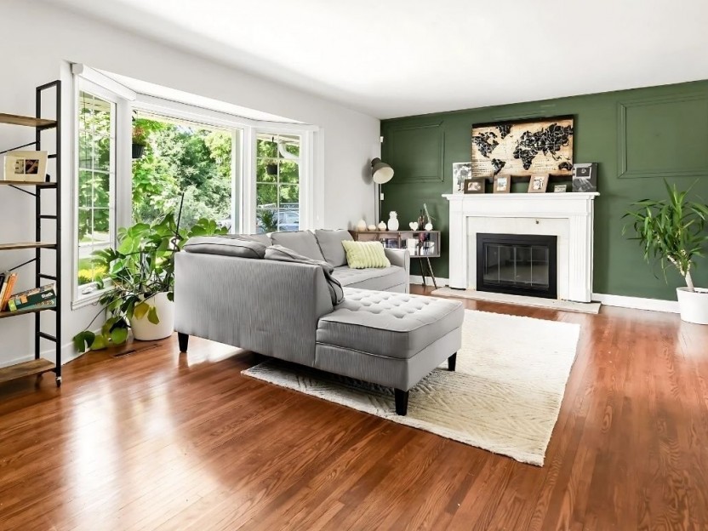
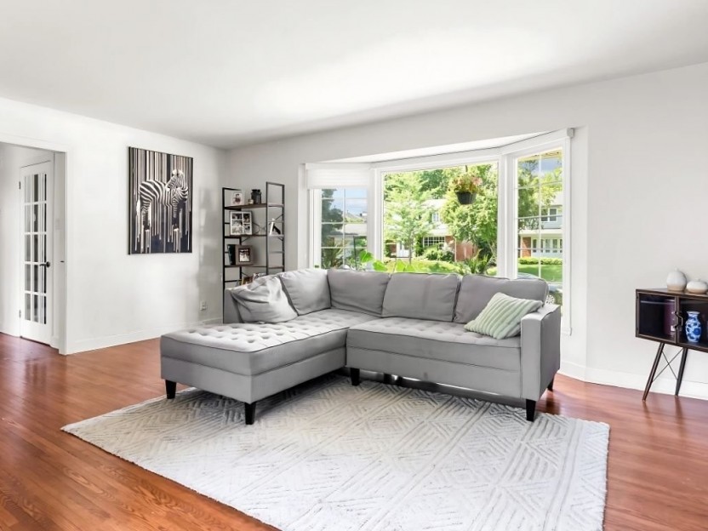
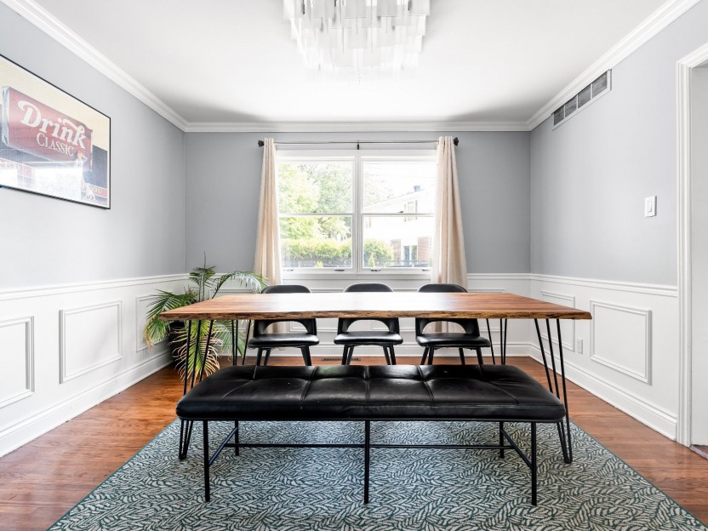
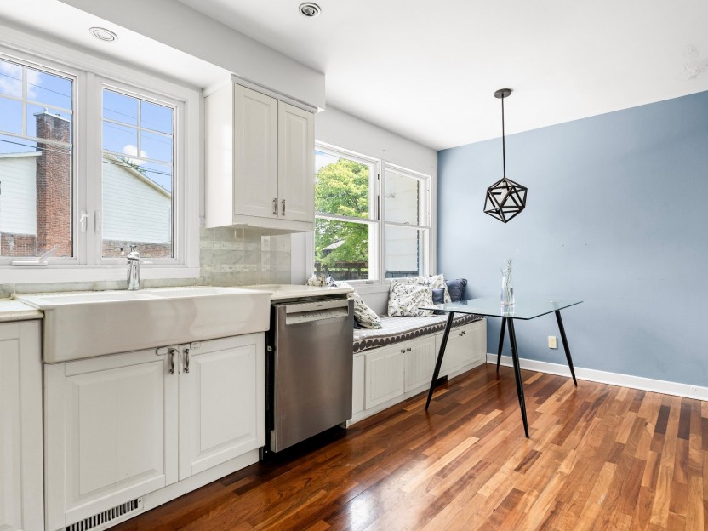
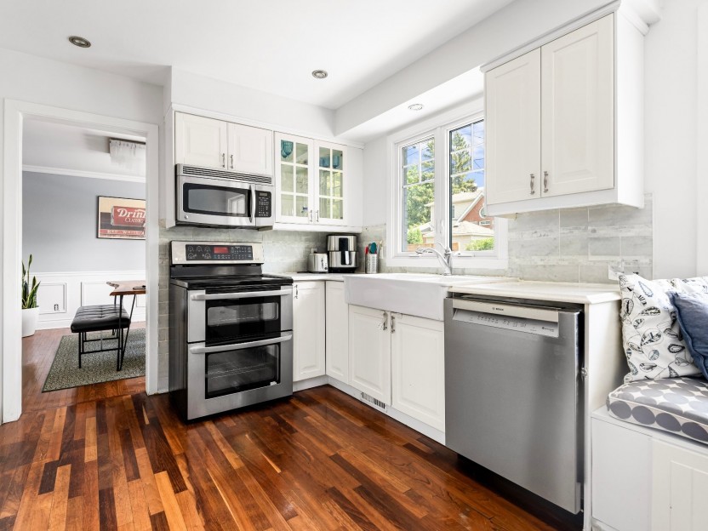
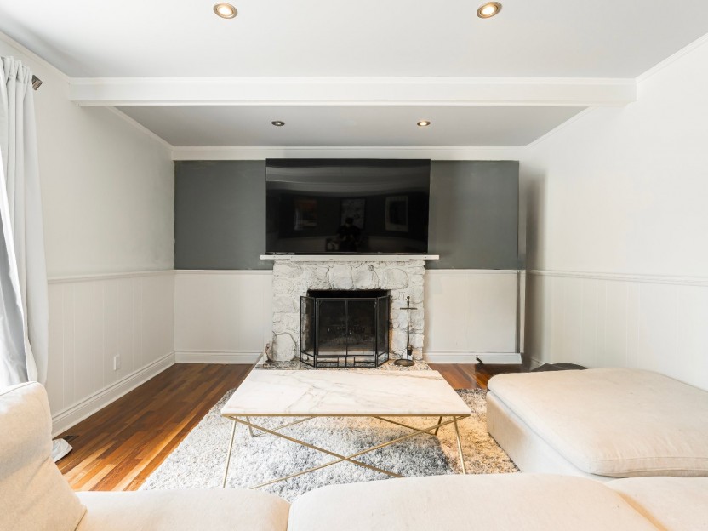
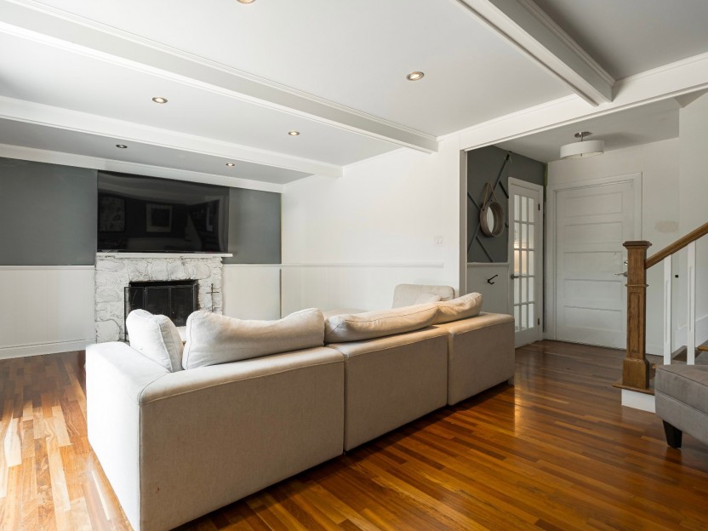
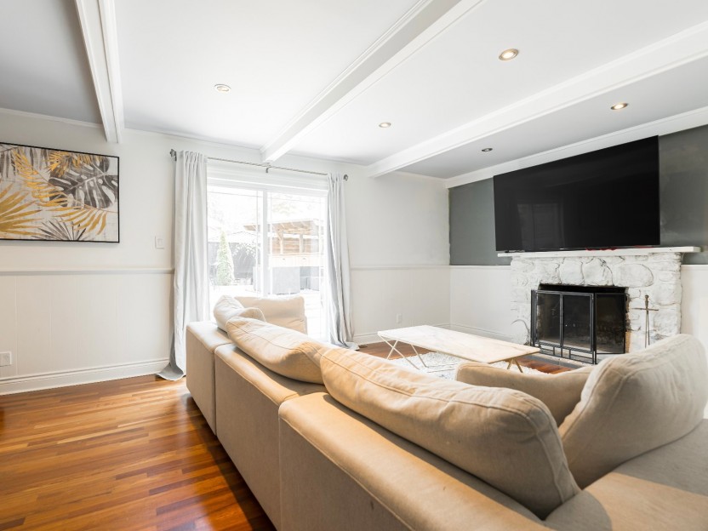
85 Harwood Gate Street
Superbe maison split level de 4+1 chambres et 3+1 salles de bain, située dans l'un des quartiers les plus recherchés de Beaconsfield! Cette...
-
Bedrooms
4 + 1
-
Bathrooms
3 + 1
-
price
$1,149,000










109 Rue Sherbrooke
Spacieux bungalow 3+1 chambres situé dans le secteur recherché de Beaconsfield. La propriété offre une lumineuse salle familiale agrandie av...
-
Bedrooms
3 + 1
-
Bathrooms
2
-
price
$762,500
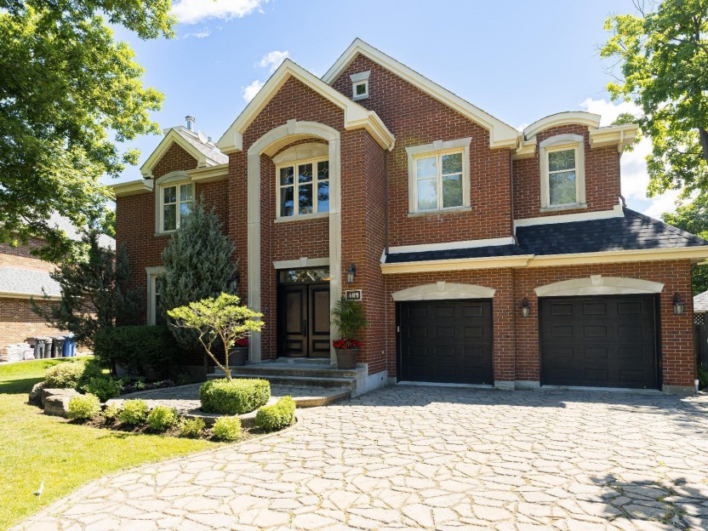
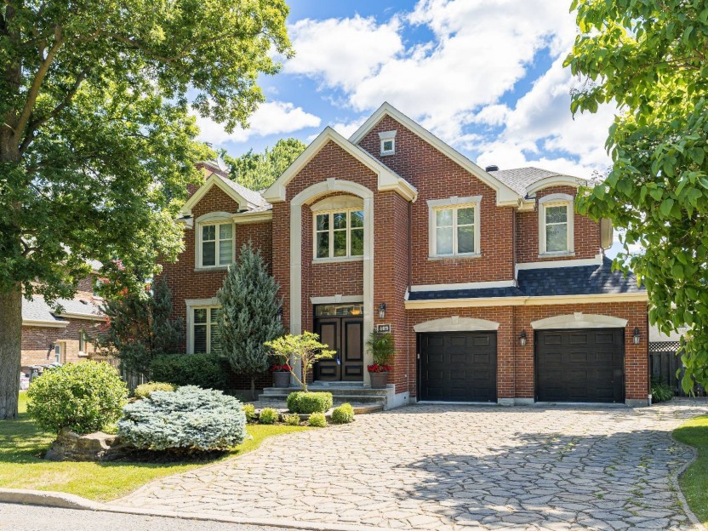
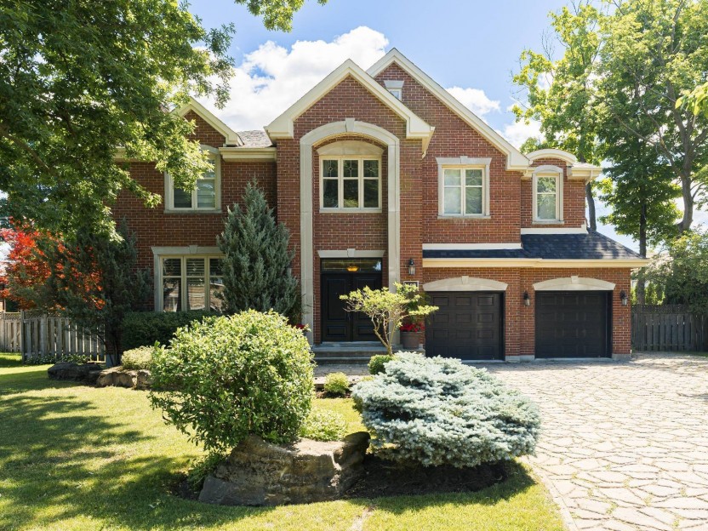
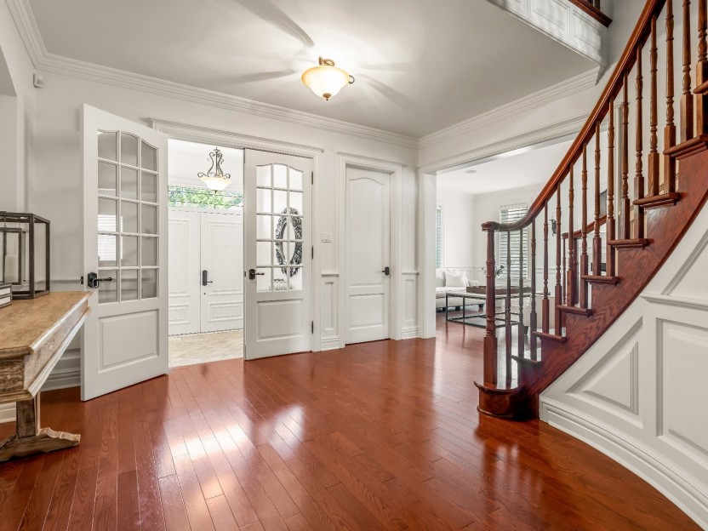
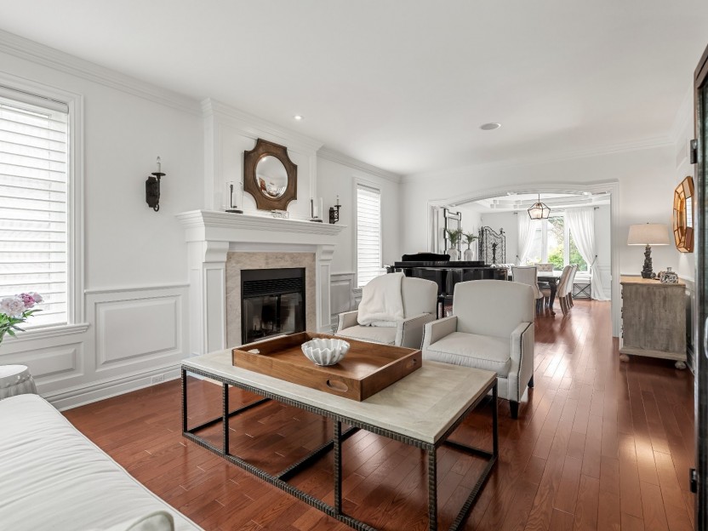
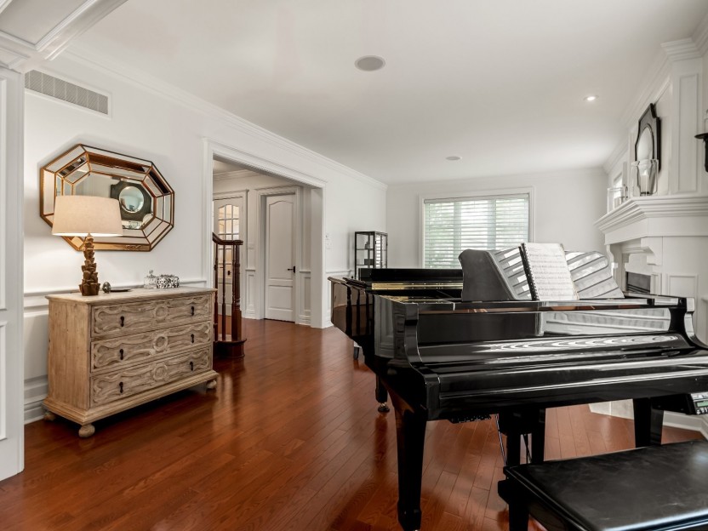
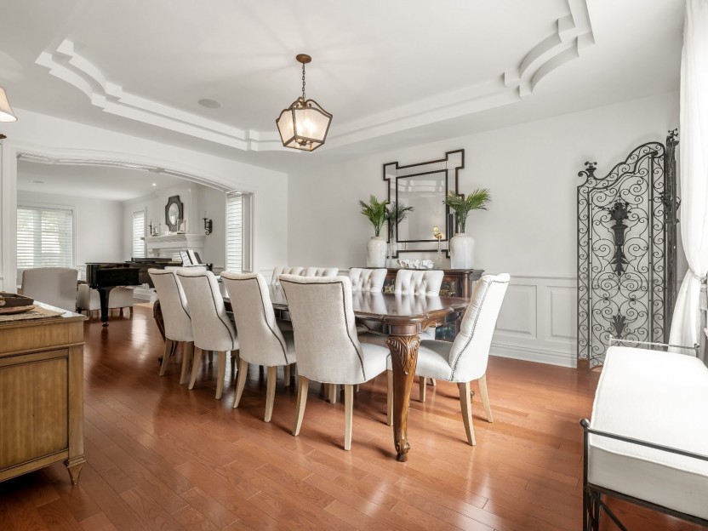
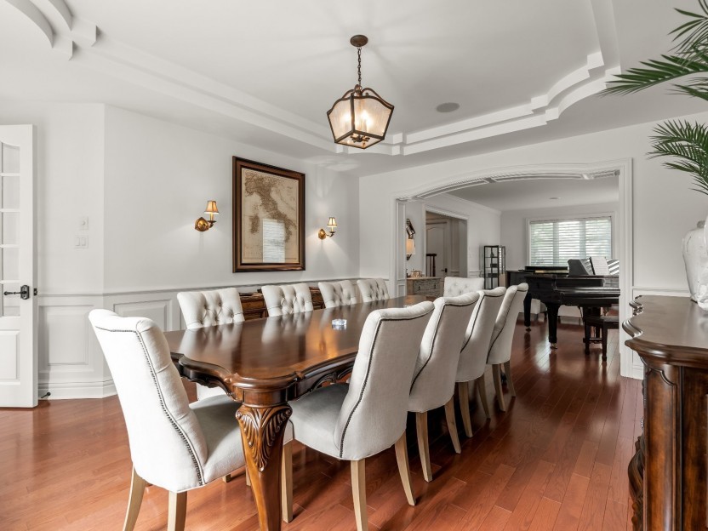
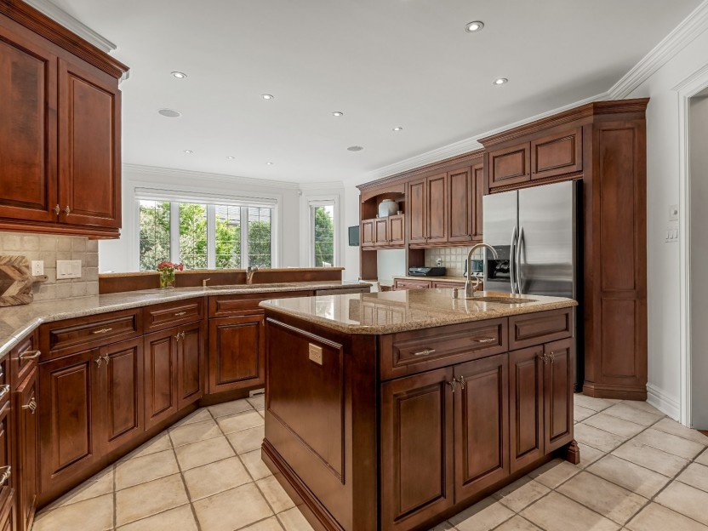
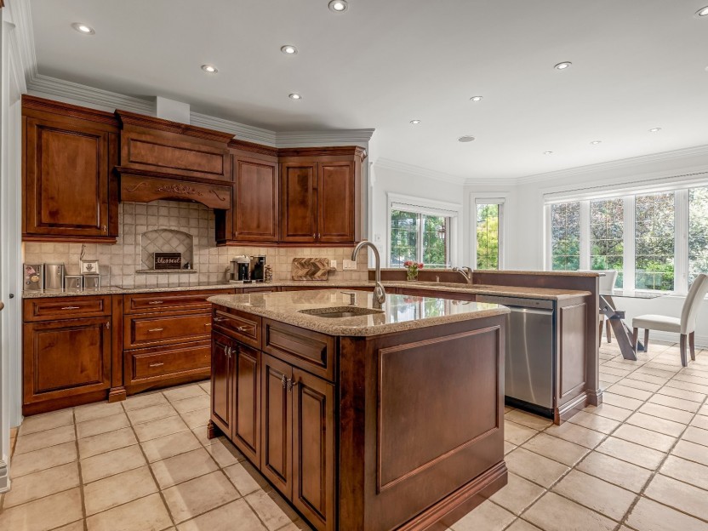
409 Av. des Crécerelles
Cette magnifique propriété est intemporelle et luxuriante, et est située dans la section Sherwood très recherchée de Beaconsfield. Occupant...
-
Bedrooms
4 + 1
-
Bathrooms
3 + 1
-
sqft
4489.63
-
price
$1,898,000
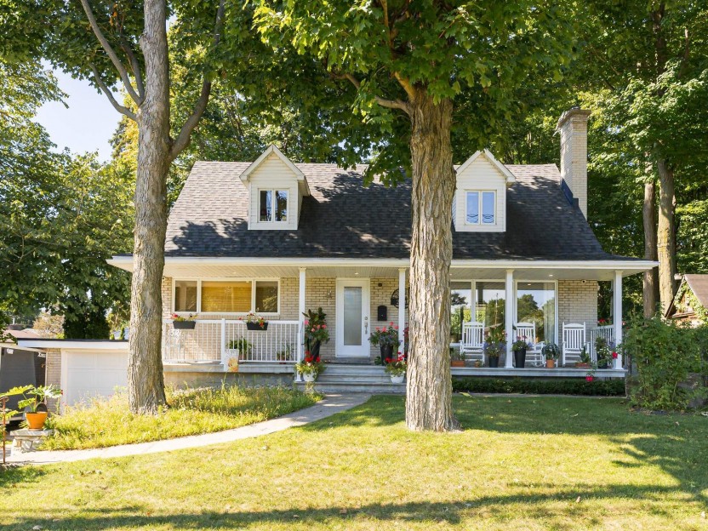
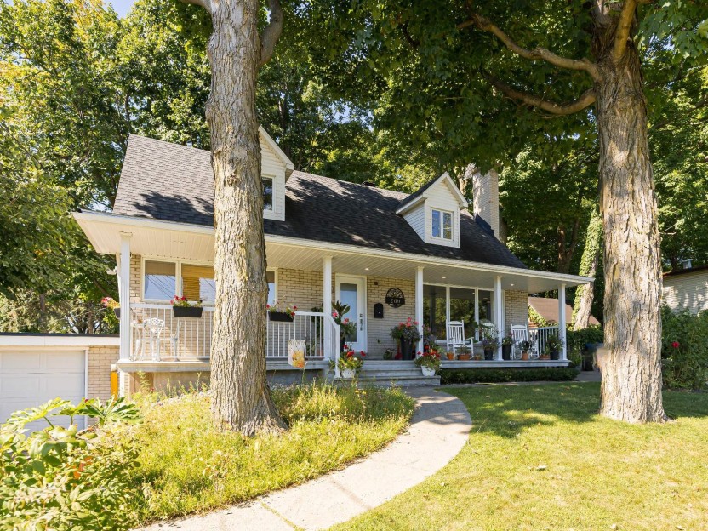
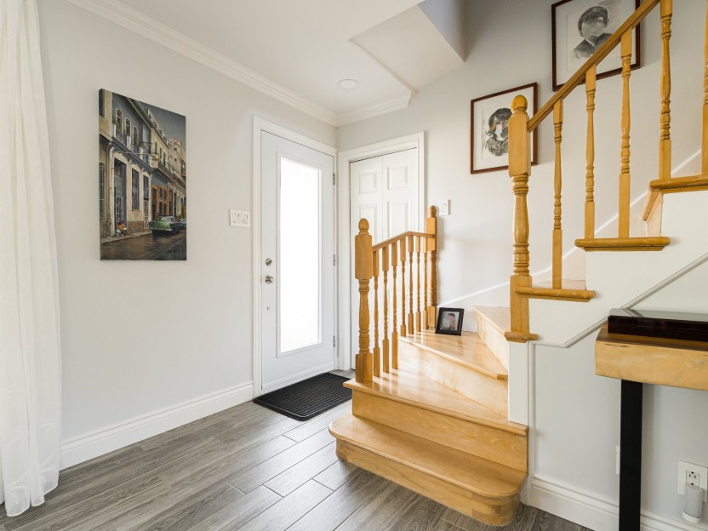
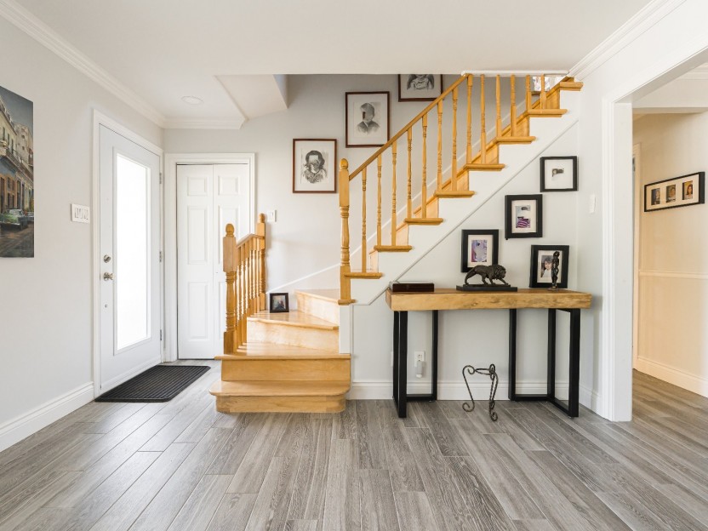
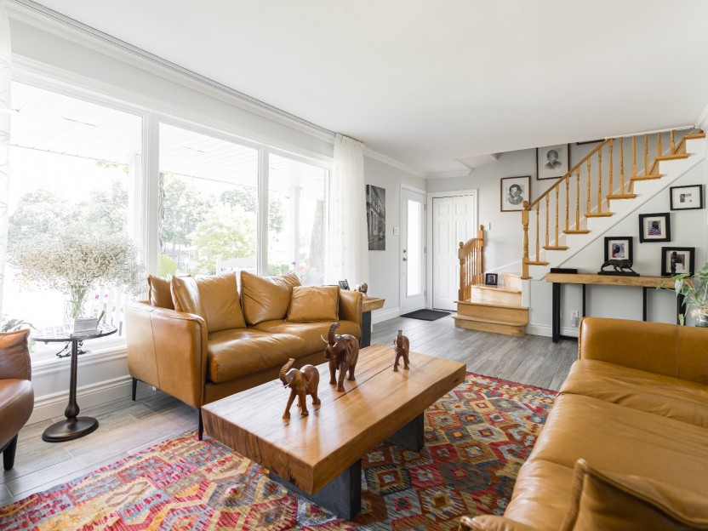
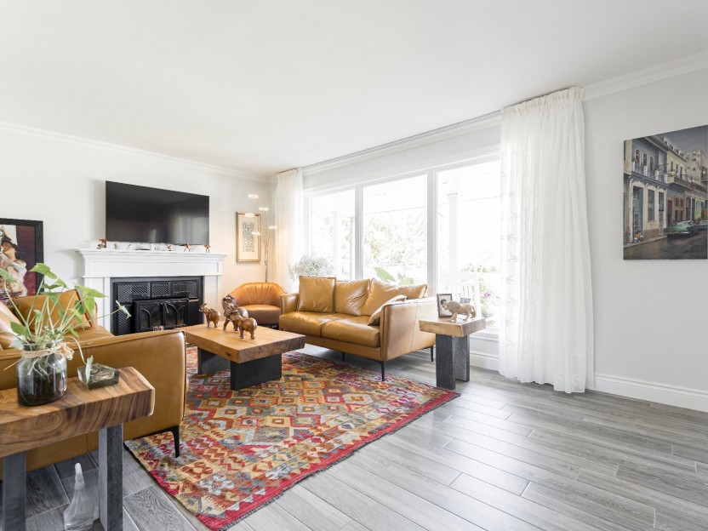
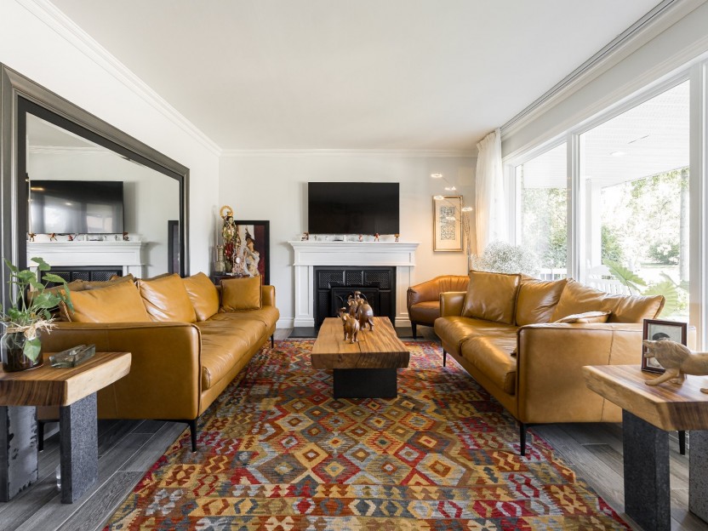
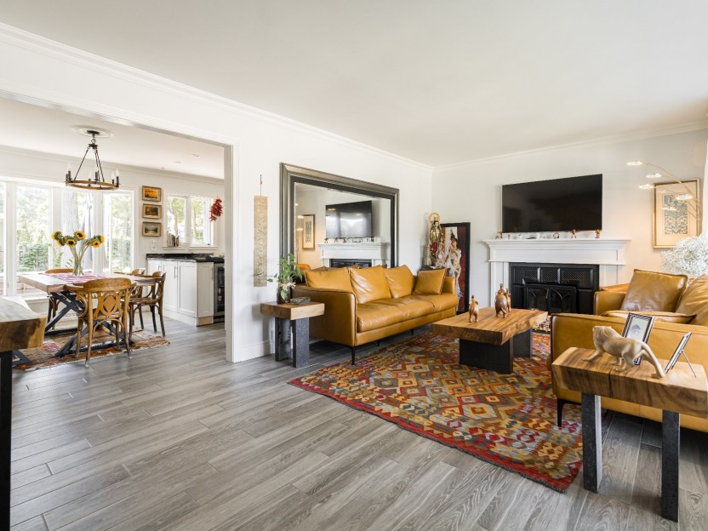
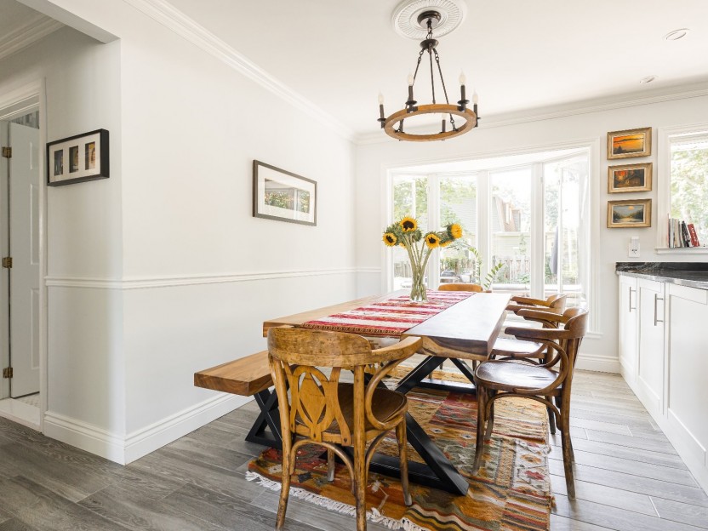
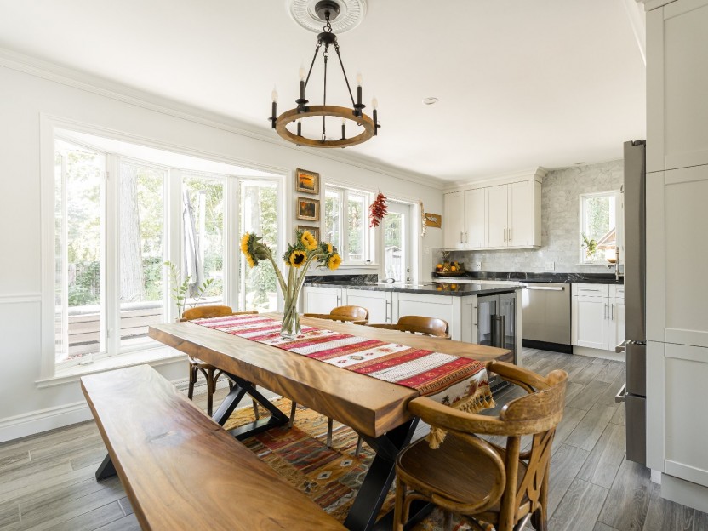
260 Allancroft Road
Bienvenue au 260 Allancroft Road, idéalement situé à Beaconsfield! Cette maison 4+1 chambres et 3 salles de bains offre un salon lumineux me...
-
Bedrooms
4 + 1
-
Bathrooms
3
-
price
$1,199,600
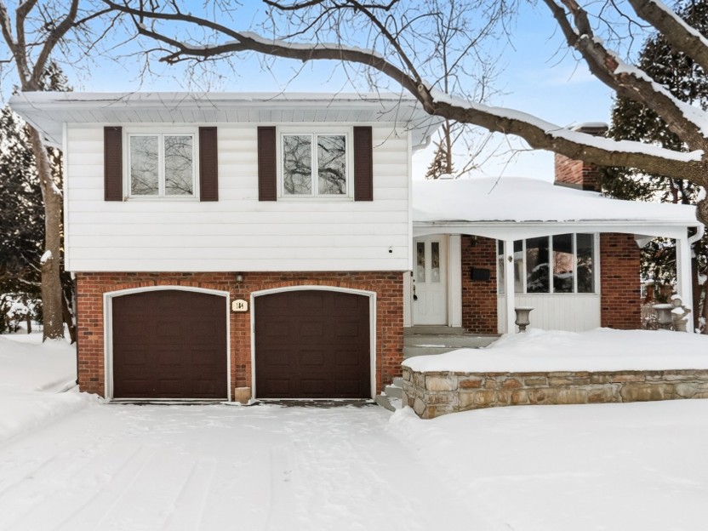
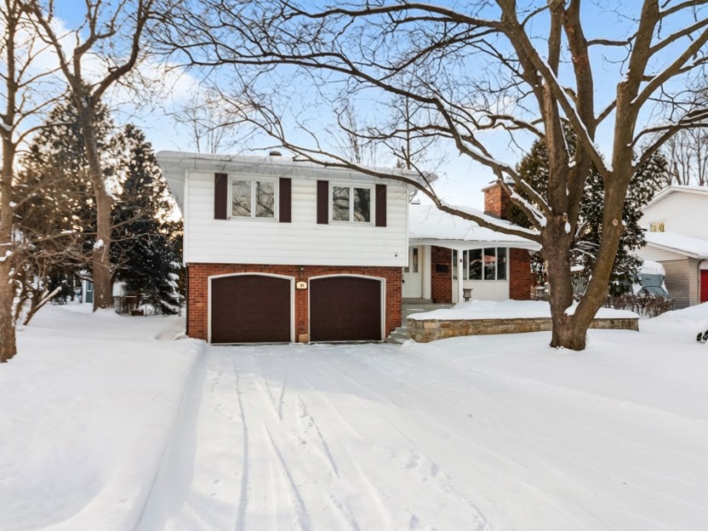
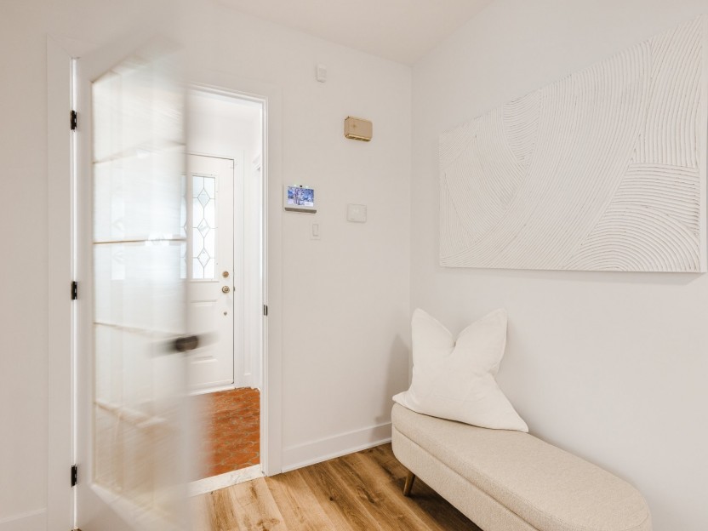
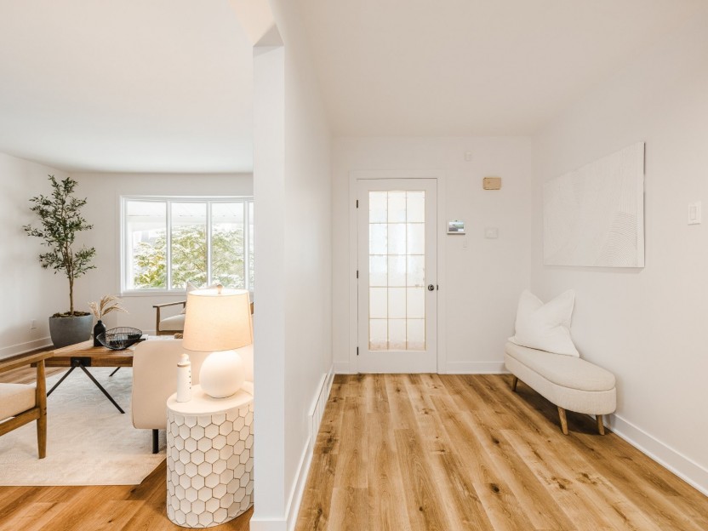
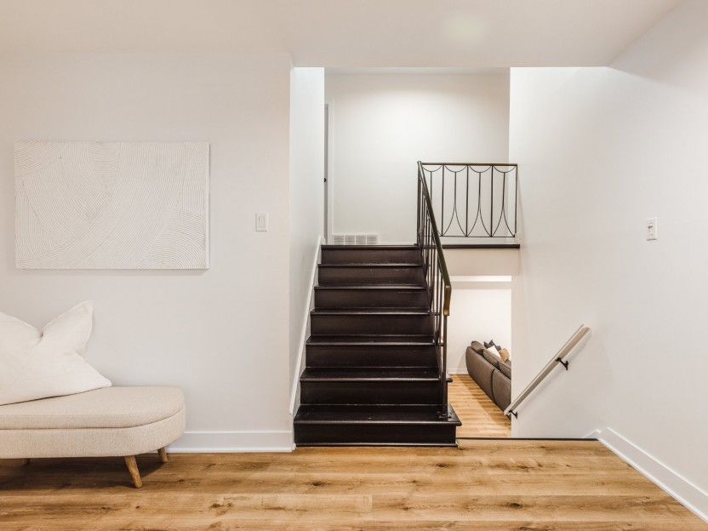
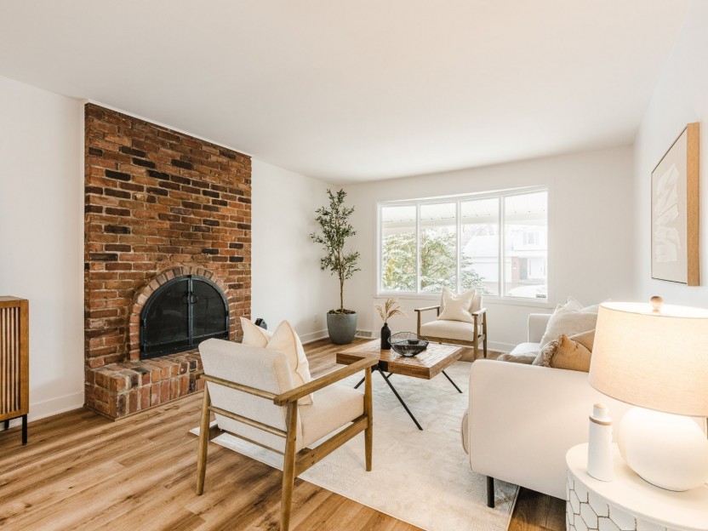
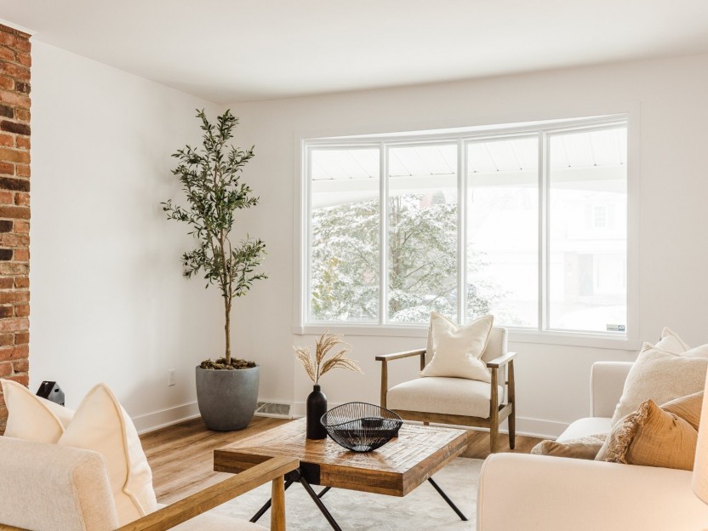
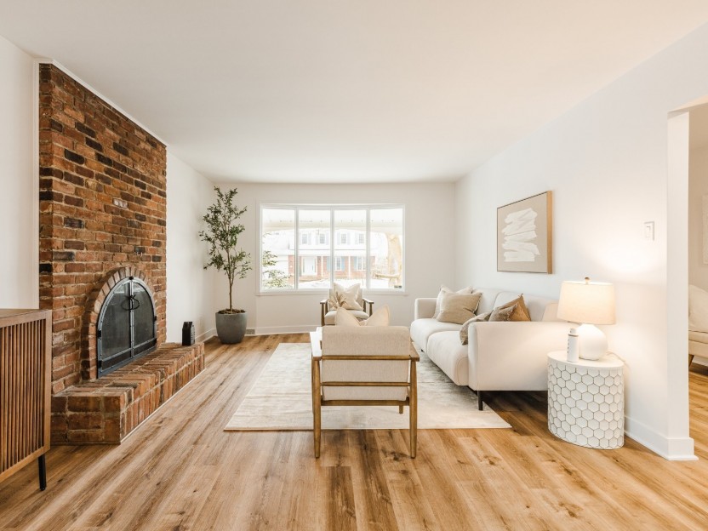
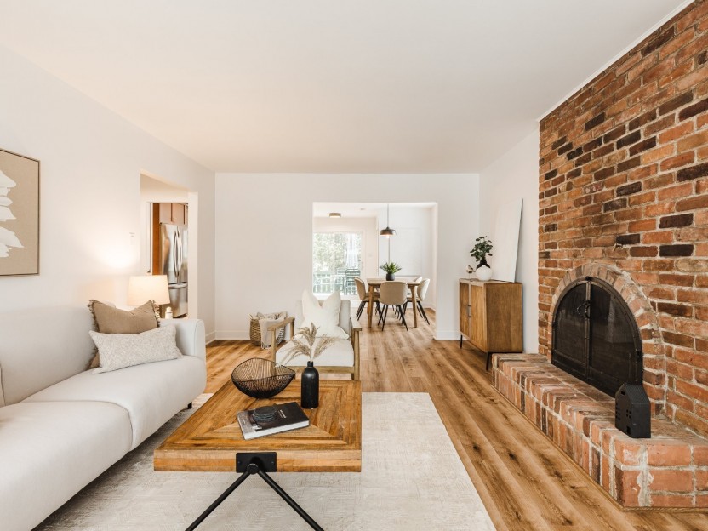
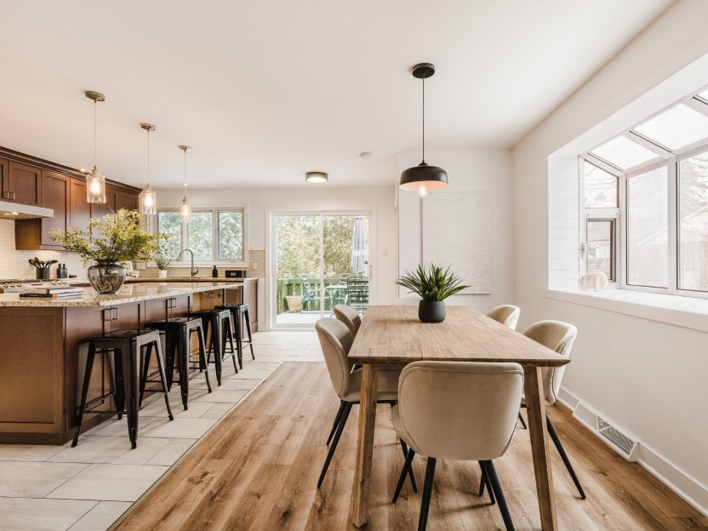
184 Av. Kensington
Maison à paliers multiples, lumineuse et fraîchement rénovée, située sur une rue paisible bordée d'arbres avec un beau cachet extérieur. Com...
-
Bedrooms
4
-
Bathrooms
2 + 1
-
price
$979,000


