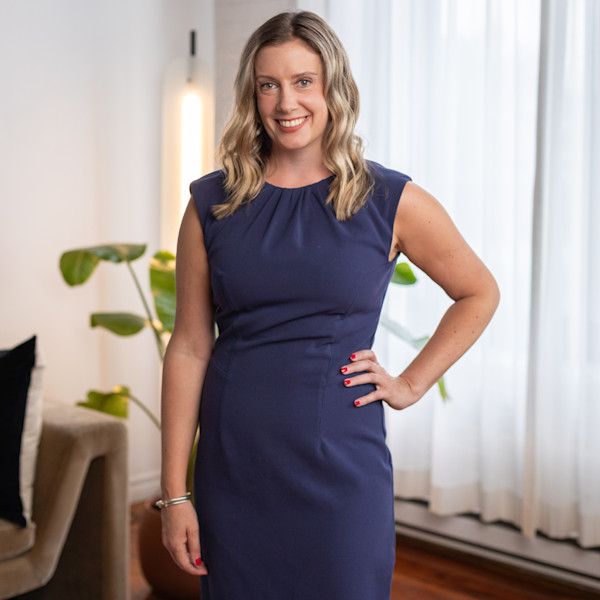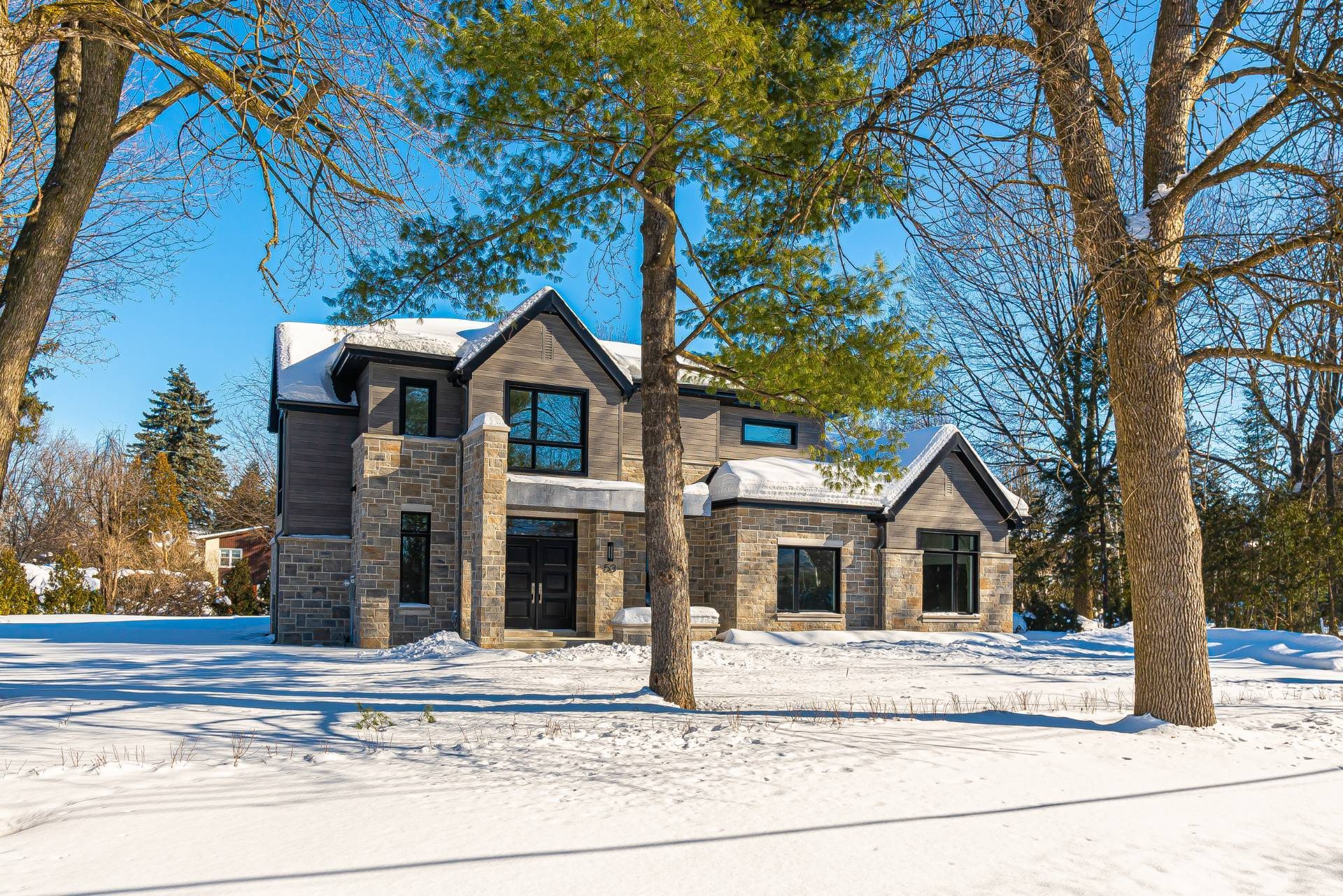
40 PHOTOS
Baie-d'Urfé - Centris® No. 26931513
53 Rue Lakeview
-
4 + 1
Bedrooms -
3 + 1
Bathrooms -
$5,999 / M
price
Welcome to 53 rue Lakeview, an exceptional, custom-built home by Les Habitations Luciano Grilli Inc. Located on one of the most coveted streets in Baie-D'urfé, this home will impress you with all of it's features. It rests on over 18,000 square feet of beautifully landscaped property, with a private back yard and covered patio. The Novoclimat home guaratnees savings on energy costs, ensures better air quality and offers more comfort to it's owners.
Additional Details
Terms:
*No smoking, no pets during the lease.
*Cultivation and consumption of cannabis is strictly forbidden.
*No short-term leasing or sublet.
*No painting & wallpapering of walls is permitted without Lessor's permission.
*The prospective tenant will require a letter of reference and proof of employment.
*The perspective Lesse(s) must provide the Lessors with a Completed Credit/Background Report performed by company OLIGNY & THIBODEAU and to the satisfaction of the lessor.
*Proof of civil liability insurance ($2 million) for the duration of the lease prior to possession.
*The first month shall be payable upon signing the official lease.
*Propane tank rental fees shall be covered by the lessor. Lessee responsible for propane consumption.
Included in the sale
Stove, fridge, dishwasher, built-in microwave, double washer and dryer.
Excluded in the sale
Electricity, heating, cable, internet, telephone, snow removal, lawn and garden maintenance, propane tank and its consumption.
Location
Room Details
| Room | Level | Dimensions | Flooring | Description |
|---|---|---|---|---|
| Living room | Ground floor | 14.10x16.3 P | Wood | Gas |
| Dining room | Ground floor | 15.3x17.8 P | Wood | |
| Kitchen | Ground floor | 13.4x15.11 P | Ceramic tiles | |
| Other | Ground floor | 7.2x9.9 P | Ceramic tiles | |
| Laundry room | Ground floor | 7.2x8.3 P | Ceramic tiles | |
| Washroom | Ground floor | 5.5x7.5 P | Ceramic tiles | |
| Master bedroom | 2nd floor | 14.1x16.2 P | Wood | |
| Bathroom | 2nd floor | 9.4x12.3 P | Ceramic tiles | Ensuite, heated floors |
| Bedroom | 2nd floor | 10.10x16.2 P | Wood | |
| Bedroom | 2nd floor | 12.8x14.9 P | Wood | |
| Bedroom | 2nd floor | 10.9x16.2 P | Wood | |
| Bathroom | 2nd floor | 6.6x13.9 P | Ceramic tiles | Heated floors |
| Playroom | Basement | 21.11x30.4 P | Wood | |
| Bedroom | Basement | 11.7x14.5 P | Wood | |
| Bathroom | Basement | 6.3x10.11 P | Ceramic tiles | |
| Storage | Basement | 15.6x29.7 P | Concrete |
Contact the listing broker(s)

Residential & Commercial Real Estate Broker

chris@aliandchrishomes.com

514 944.3901
Properties in the Region
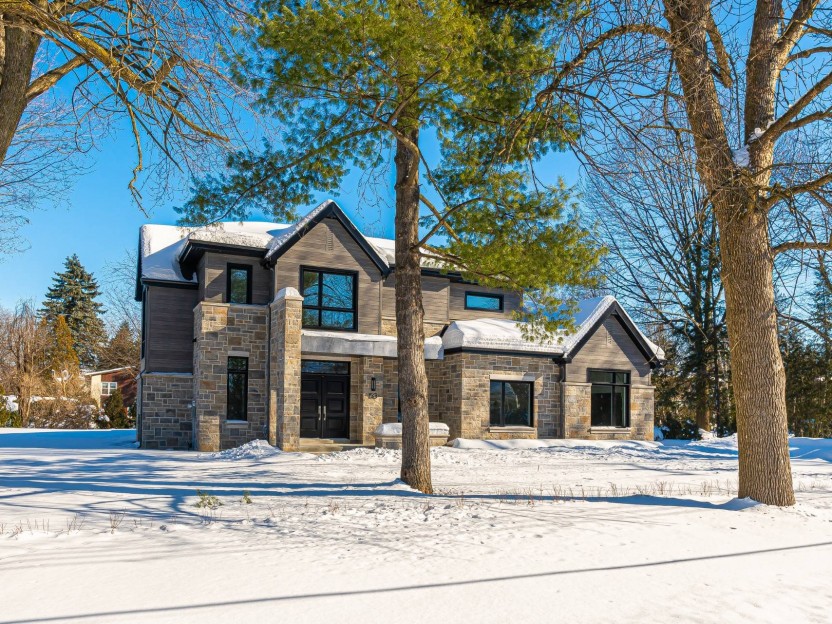









53 Rue Lakeview
Bienvenue au 53 rue Lakeview, une maison exceptionnelle construite sur mesure par Les Habitations Luciano Grilli Inc. Située sur l'une des...
-
Bedrooms
4 + 1
-
Bathrooms
3 + 1
-
price
$2,199,000
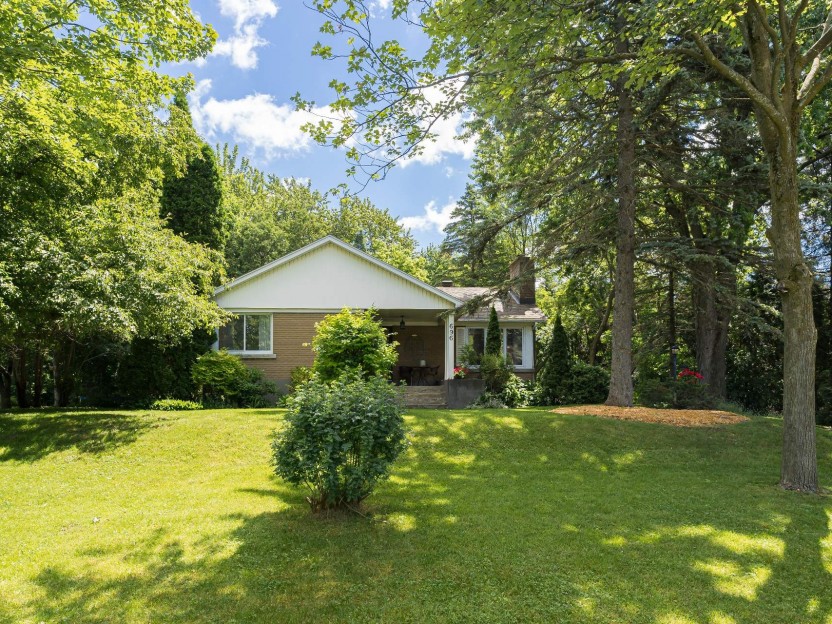









696 Rue Victoria
Ce charmant bungalow bien entretenu est situé sur un beau terrain de 15 000 pieds carrés. Privée et agréablement paysagée, cette propriété...
-
Bedrooms
3 + 1
-
Bathrooms
2
-
price
$799,000
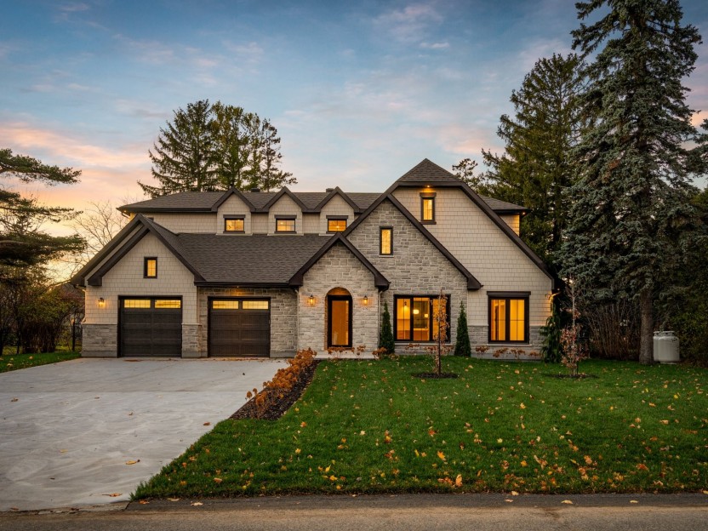
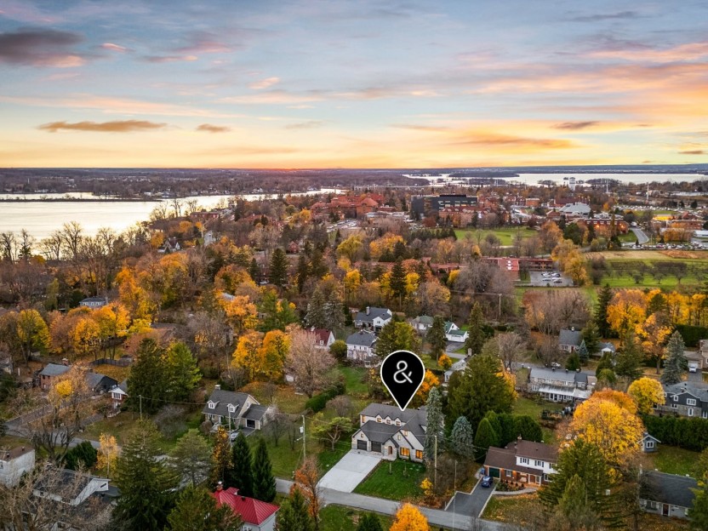
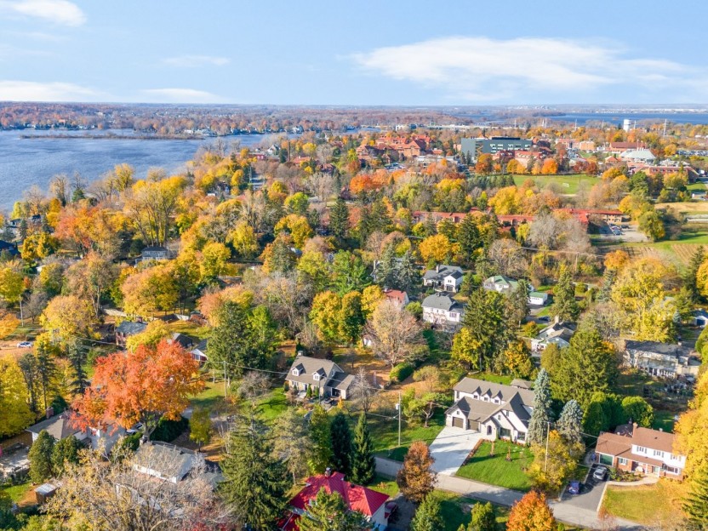
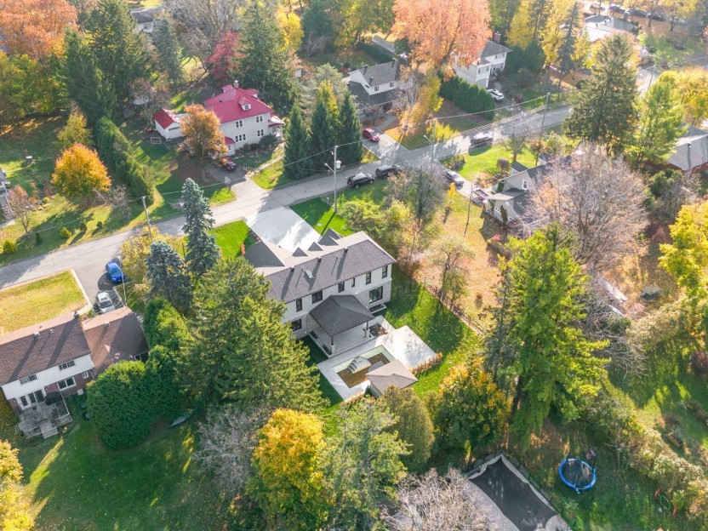
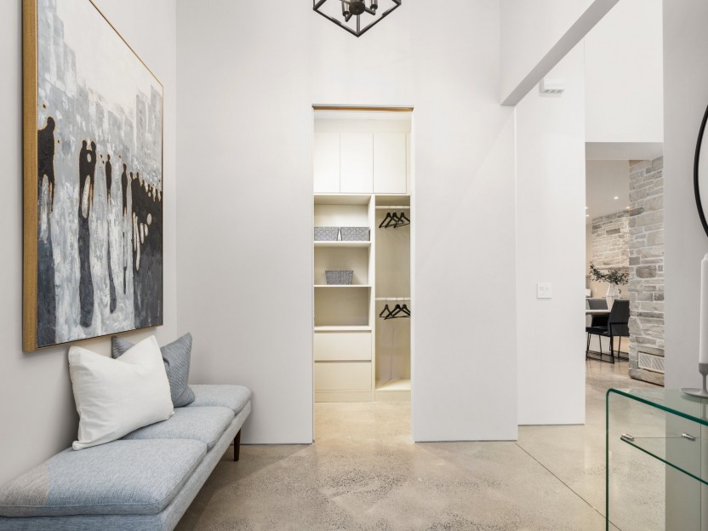
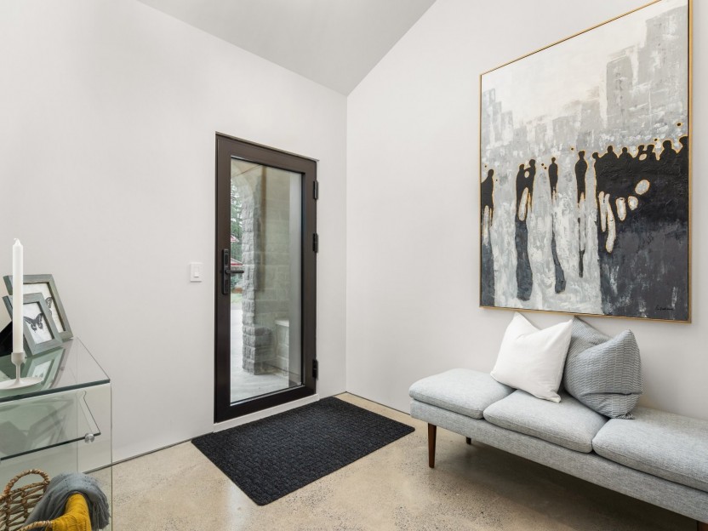
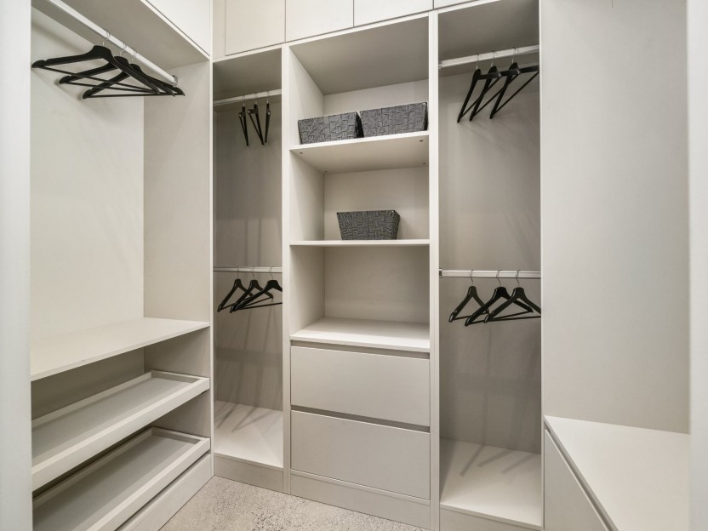
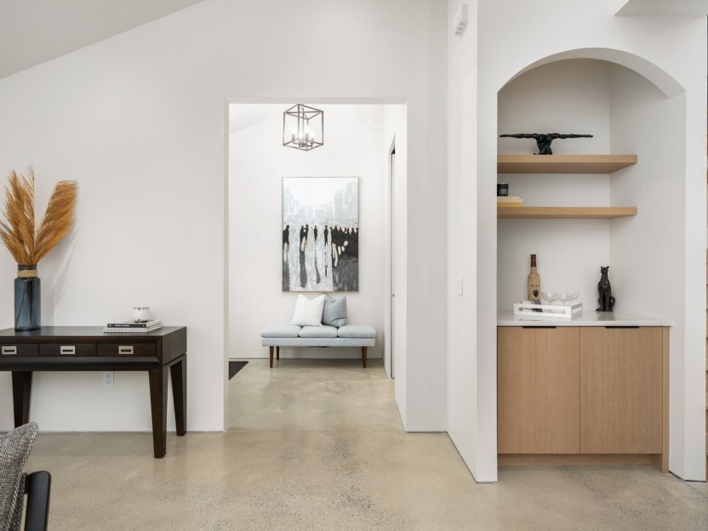
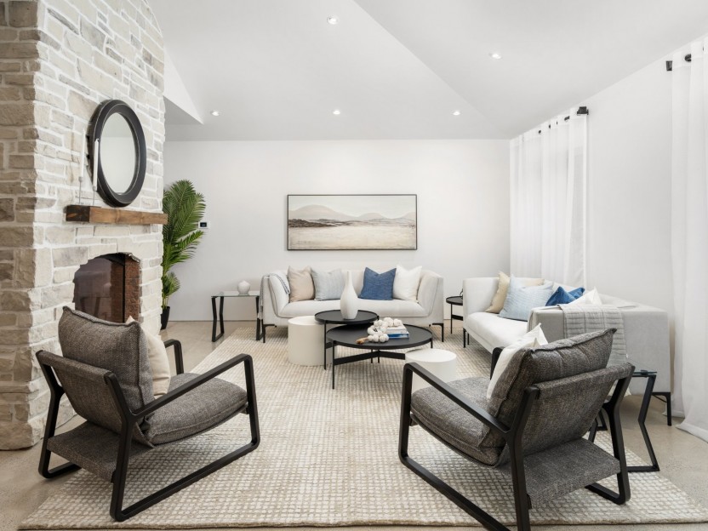
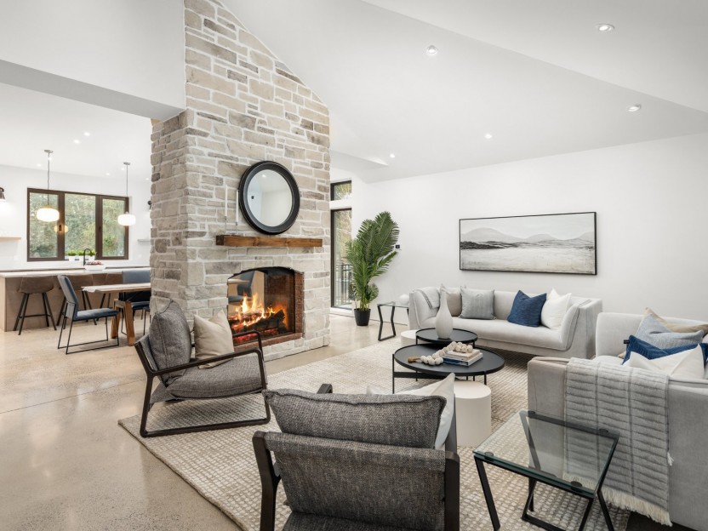
48 Rue St-Andrew's
Bienvenue au 48 Rue St. Andrews. Cette maison a été entièrement reconstruite et agrandie pour s'adapter au nouveau style de vie, nichée dans...
-
Bedrooms
3 + 1
-
Bathrooms
4 + 1
-
price
$2,265,000










































