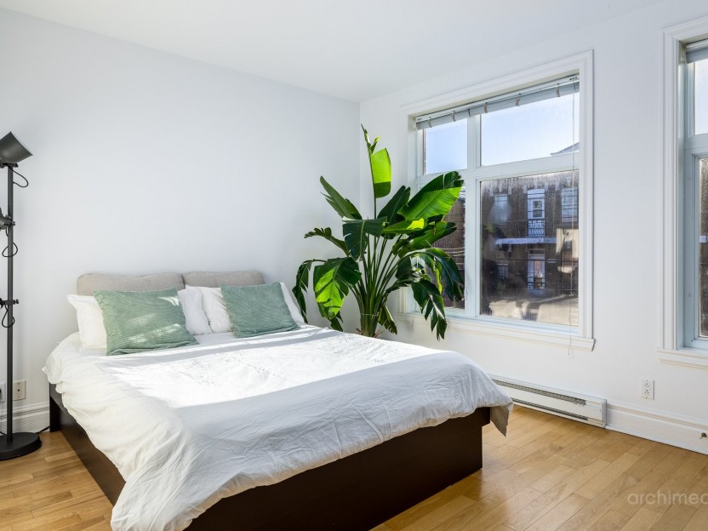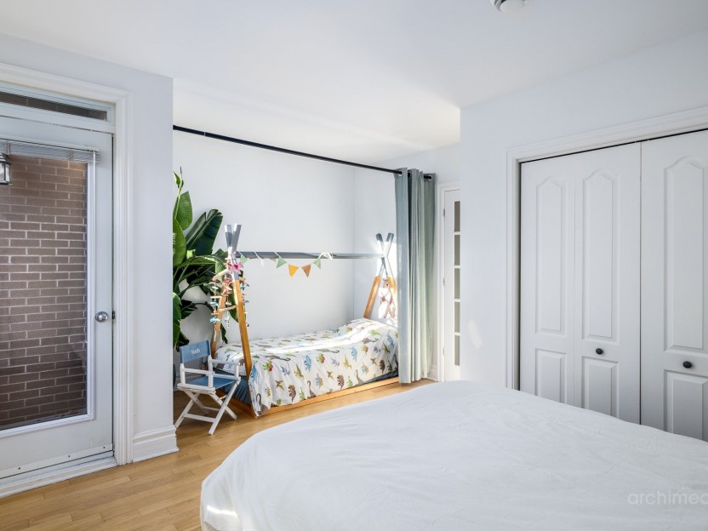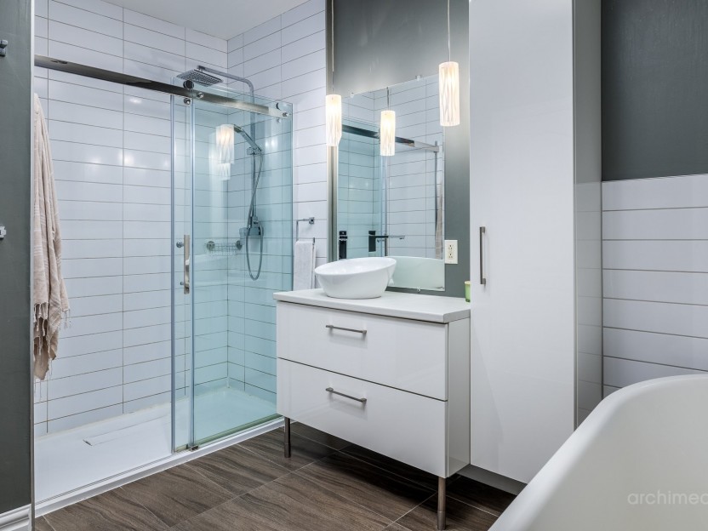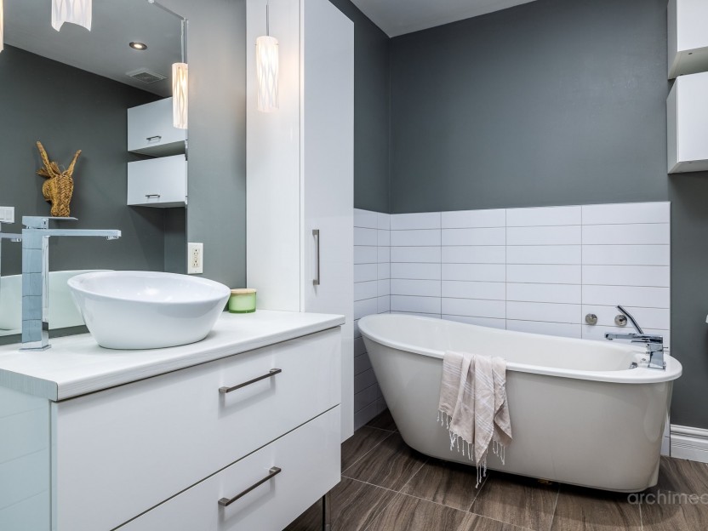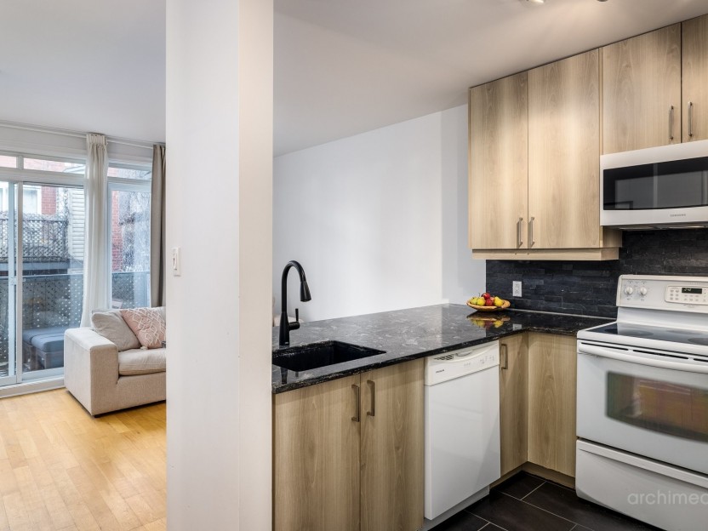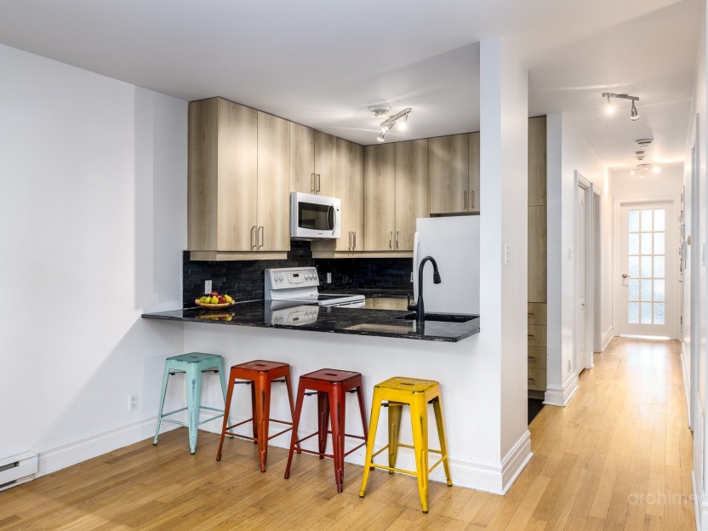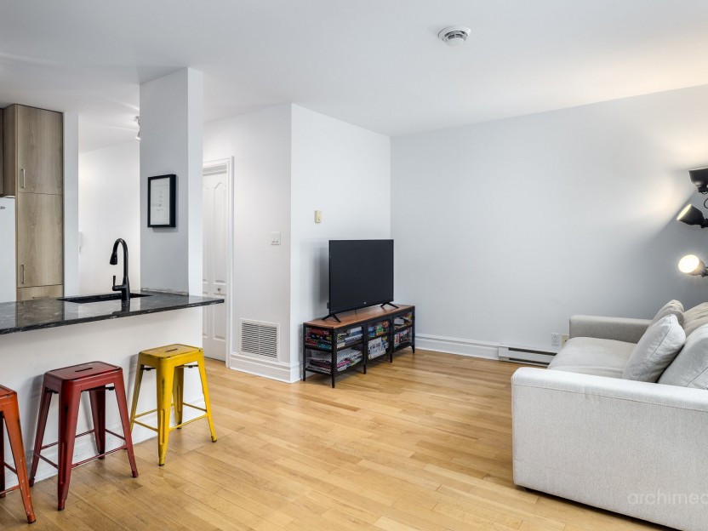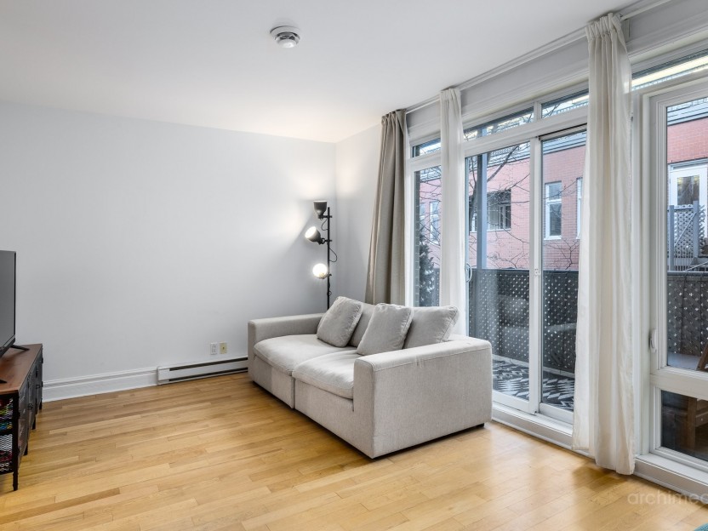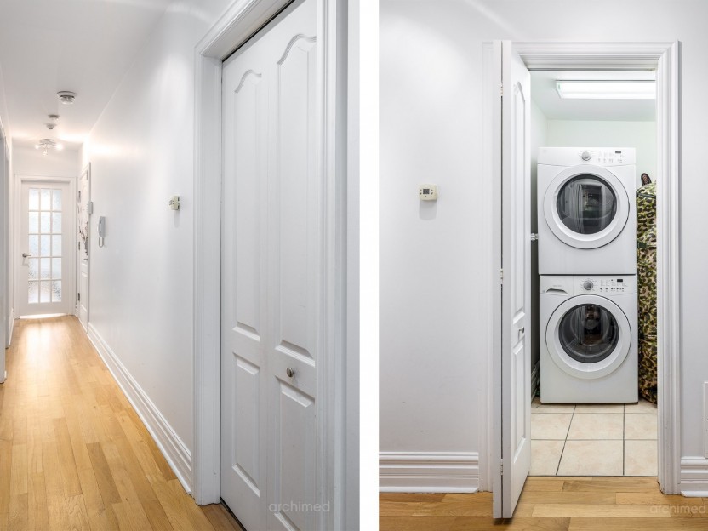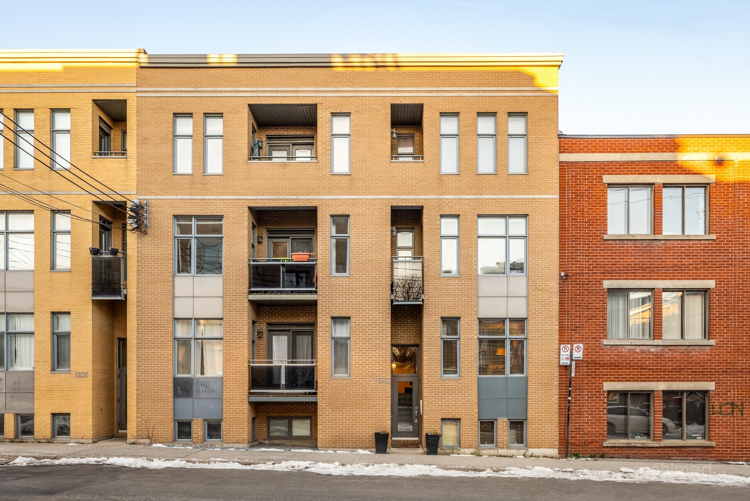
14 PHOTOS
Montréal (Le Plateau-Mont-Royal) - Centris® No. 19932312
5233 Rue Berri, #4
-
1
Bedrooms -
1
Bathrooms -
661
sqft -
sold
price
This south-facing gem is perfectly located near Laurier Metro in the heart of the Plateau. Built in 2004, the condo features a renovated kitchen and bathroom, a bright bedroom with a versatile nook for a kids' bed or home office, and a private balcony. Ideal for first-time buyers or professionals seeking a cozy space in a prime location.
Additional Details
Welcome to your cozy urban retreat, perfectly located just moments away from Laurier Metro in the vibrant Plateau neighborhood. This south-facing condo is bathed in natural light all day long, offering a warm and inviting atmosphere.
Built in 2004, the building is modest yet well-maintained, with recent renovations elevating the interior to a more modern standard. The kitchen has been tastefully updated with contemporary finishes, and the bathroom has also been thoughtfully refreshed.
The main bedroom is a standout feature, offering an additional nook that's currently set up as a charming spot for a child's bed. Alternatively, it could easily be transformed into a home office, reading corner, or creative space to suit your lifestyle.
Step outside to enjoy your private balcony -- the perfect place for morning coffee or unwinding after a long day while soaking in the lively Plateau ambiance.
Whether you're a first-time buyer, a professional seeking proximity to transit, or someone looking for a smart investment in one of Montreal's most desirable neighborhoods, this condo ticks all the boxes.
Included in the sale
Washer/Dryer/Dishwasher/Oven/Refrigerator
Location
Room Details
| Room | Level | Dimensions | Flooring | Description |
|---|---|---|---|---|
| Master bedroom | 2nd floor | 13.1x15.8 P | Wood | |
| Kitchen | 2nd floor | 7.9x9.4 P | Ceramic tiles | |
| Dining room | 2nd floor | 11.6x7.9 P | Wood | |
| Living room | 2nd floor | 9.0x10.11 P | Wood | |
| Bathroom | 2nd floor | 7.9x11.5 P | Ceramic tiles |
Assessment, taxes and other costs
- Condo fees $136 Per Month
- Municipal taxes $2,432
- School taxes $296
- Municipal Building Evaluation $337,500
- Municipal Land Evaluation $42,000
- Total Municipal Evaluation $379,500
- Evaluation Year 2024
Building details and property interior
- Heating system Electric baseboard units
- Water supply Municipality
- Heating energy Electricity
- Equipment available Entry phone, Central heat pump
- Proximity Highway, Cegep, Golf, Hospital, Park - green area, Elementary school, High school, Public transport, University
- Bathroom / Washroom Seperate shower
- Sewage system Municipal sewer
- Zoning Residential
Properties in the Region
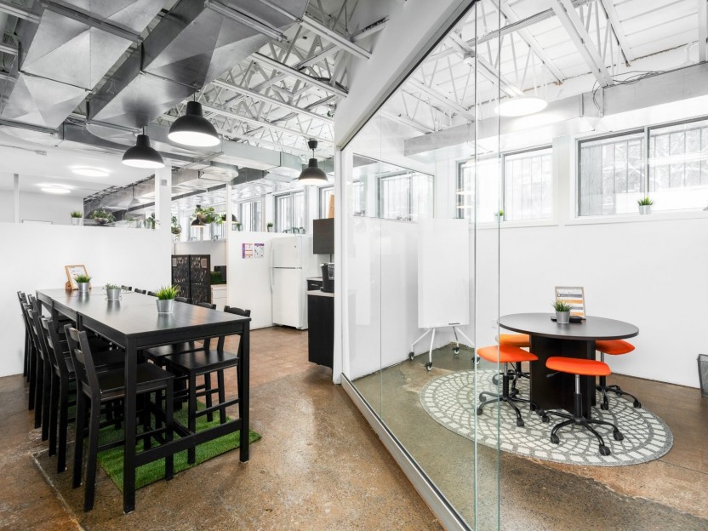
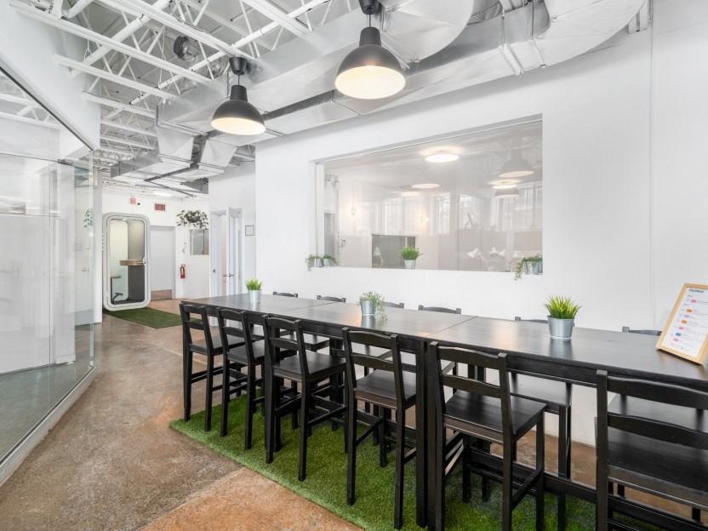
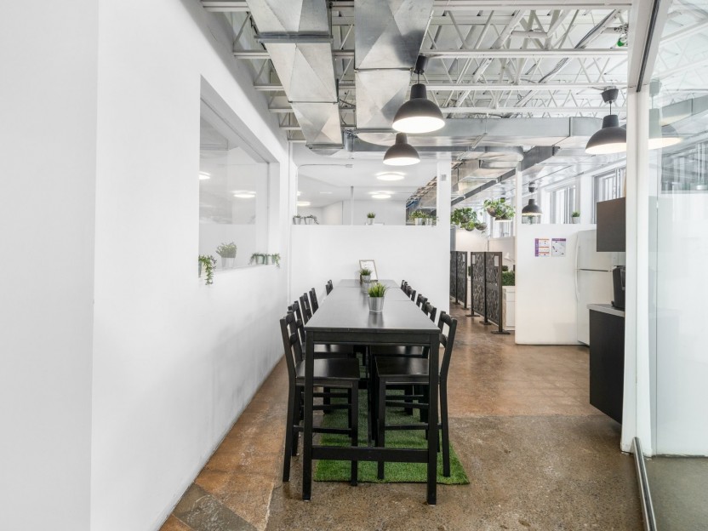
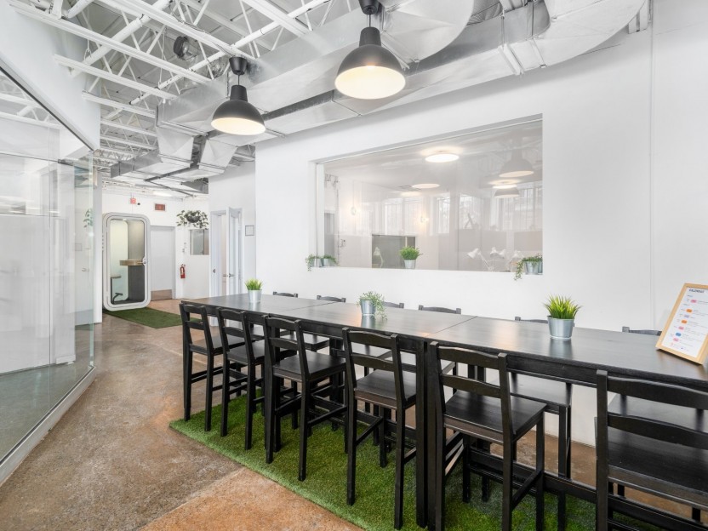
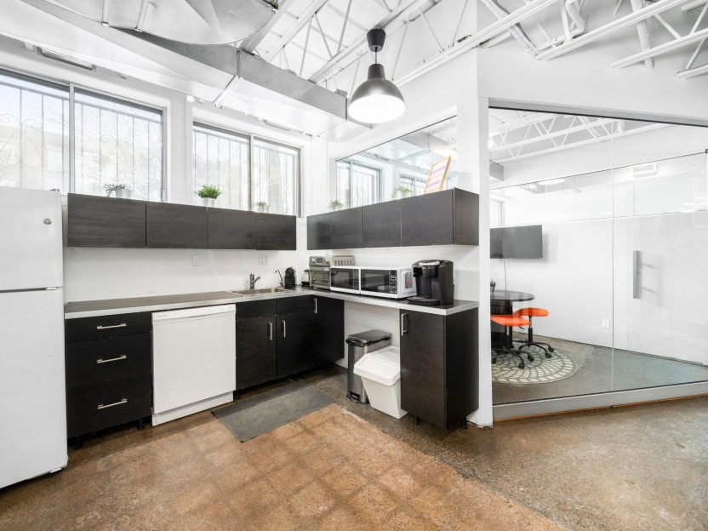
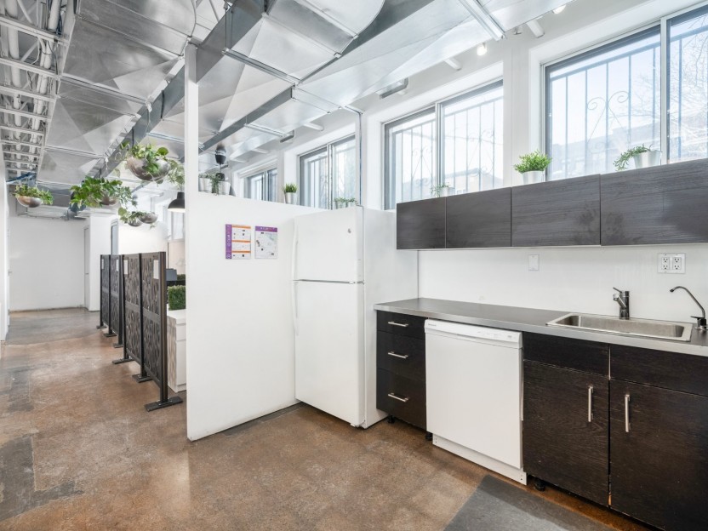
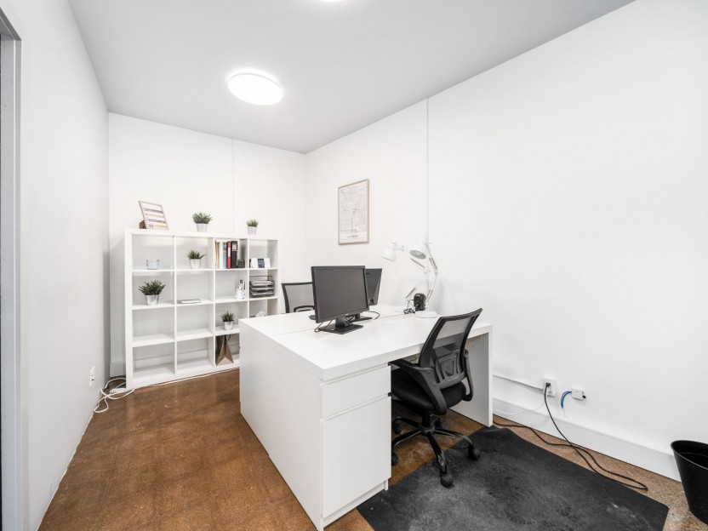
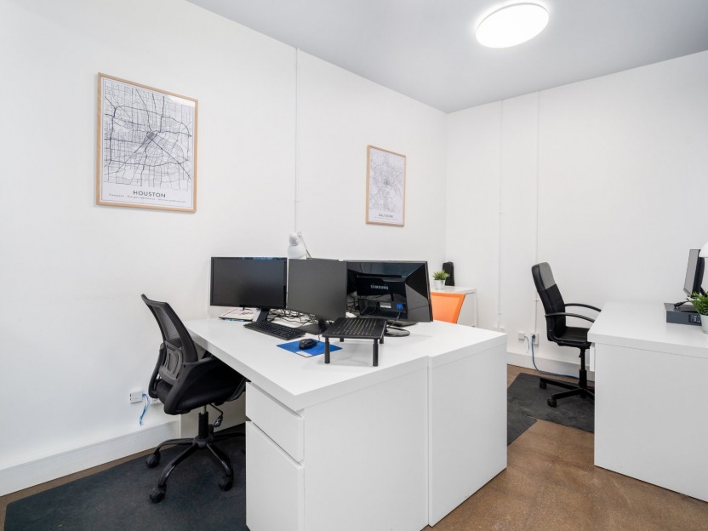
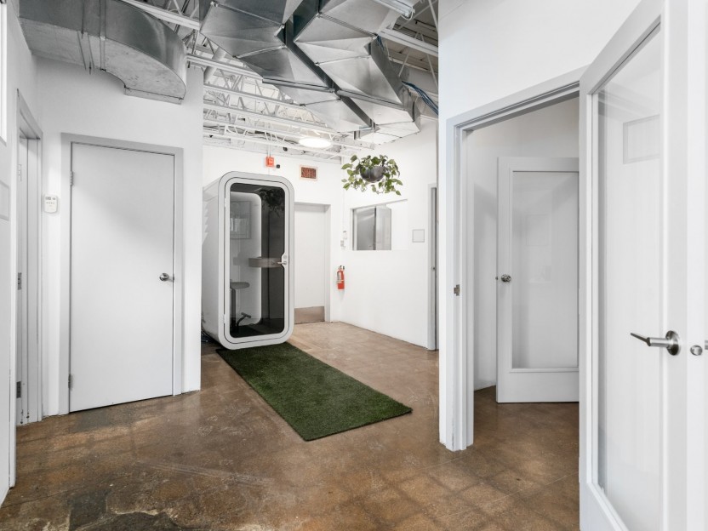
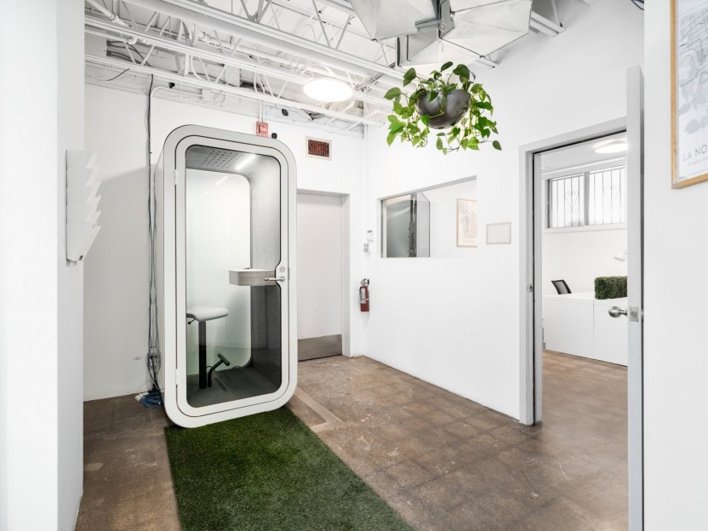
880 Rue Roy E., #100A
**Suite de bureaux à louer -- Localisation de choix** Situé en plein coeur du Plateau Mont-Royal, cet espace de bureaux sur un étage offre u...
-
sqft
1368
-
price
$5,400 / M
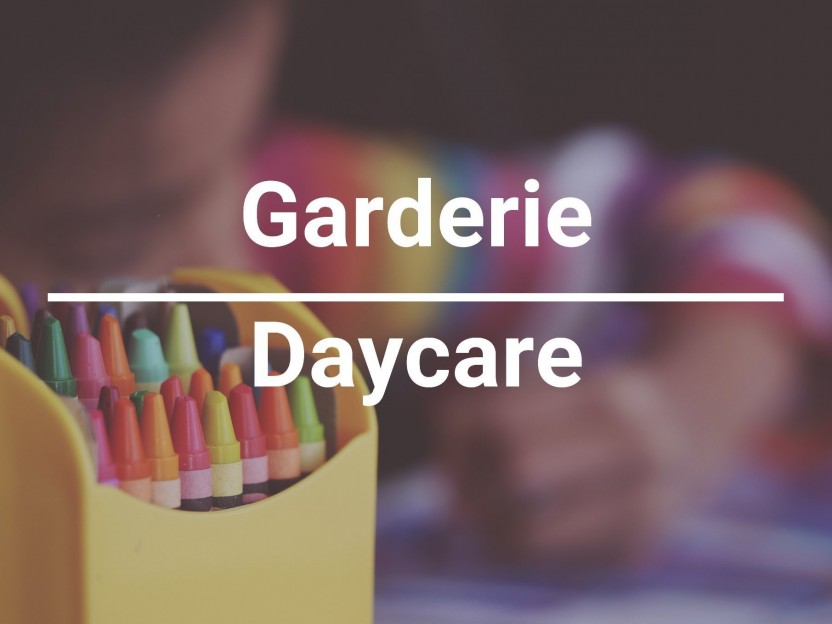
1111 Rue Non Disponible-Unavai...
Permis privés non subventionnés Valide: 40+ places qui incluent des espaces pour 18 mois et plus et les bébés. La vente d'actions inclus: le...
-
price
$200,000
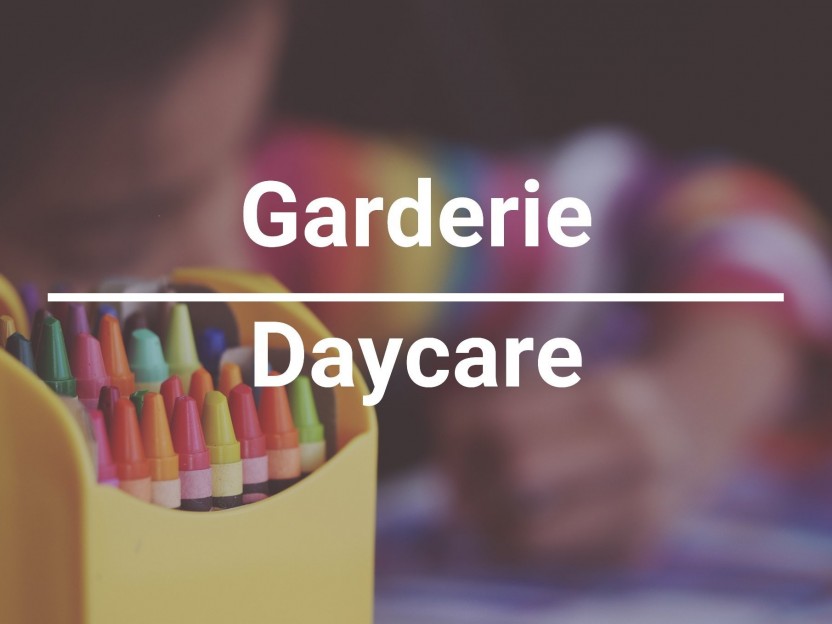
Rue Non Disponible-Unavailabl...
Incroyable opportunité d'acheter une excellente garderie subventionnée et un immeuble dans un quartier exclusif. ATTENTION entente de confi...
-
price
$3,700,000+GST/QST
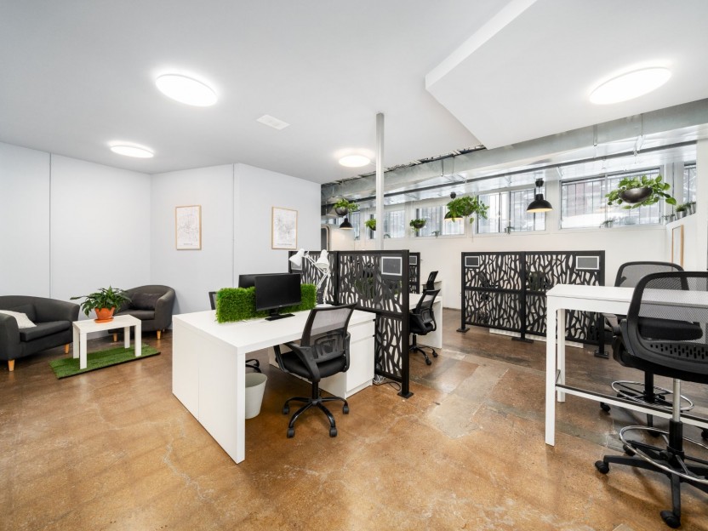
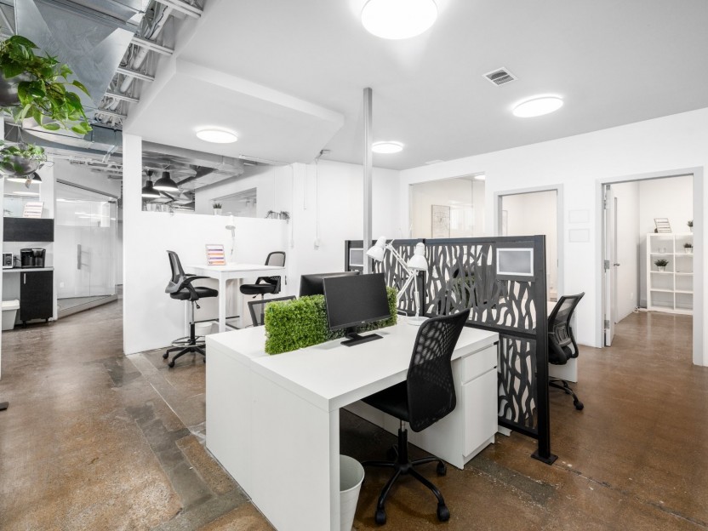
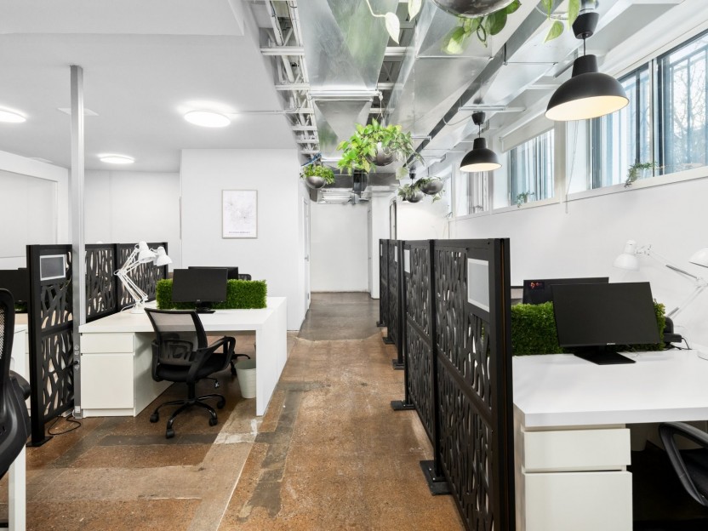
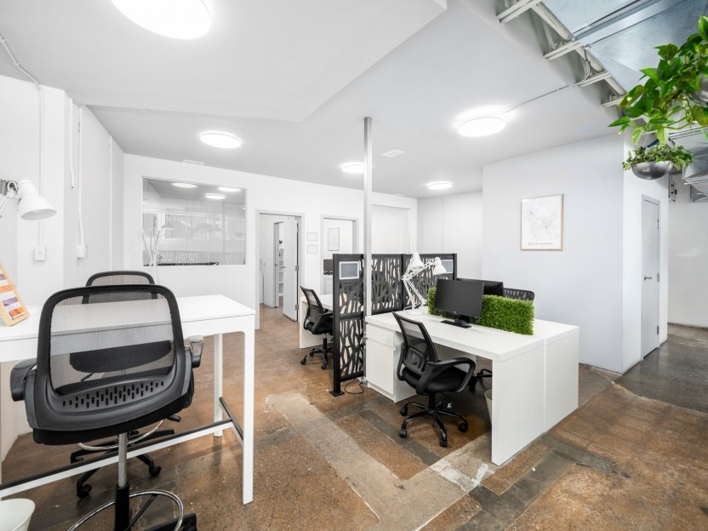
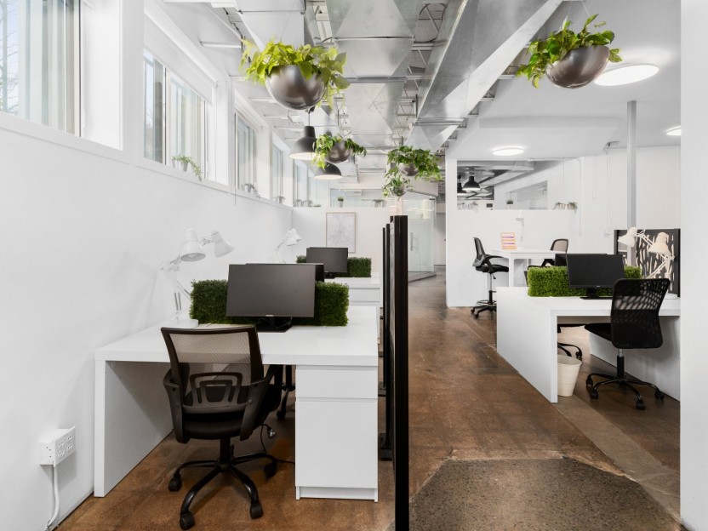
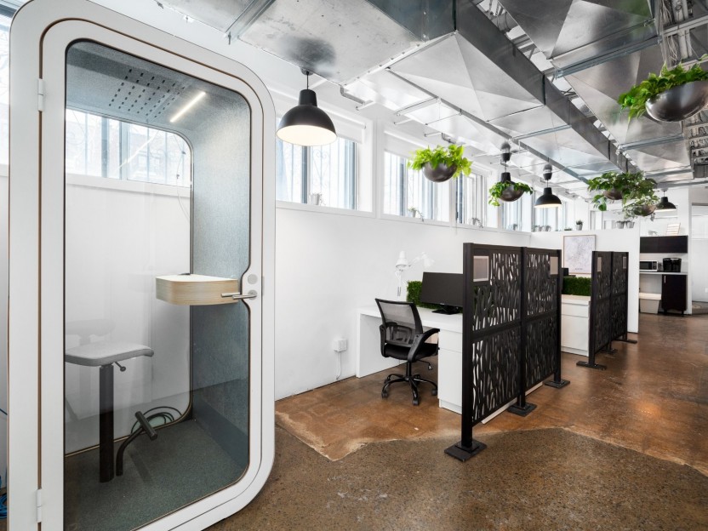
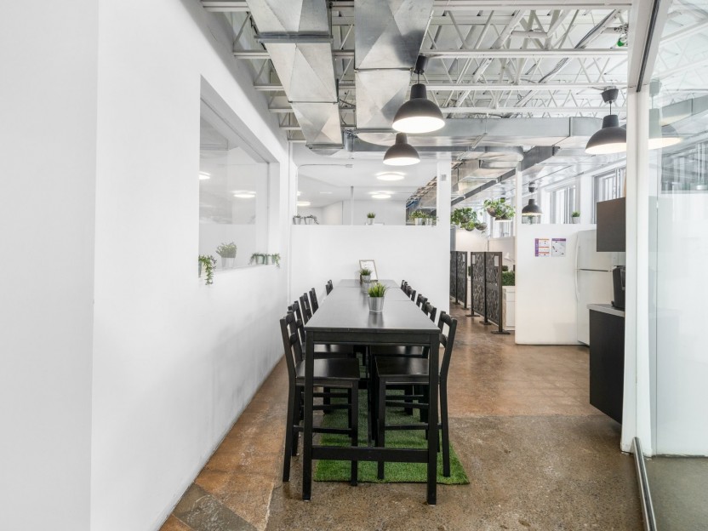
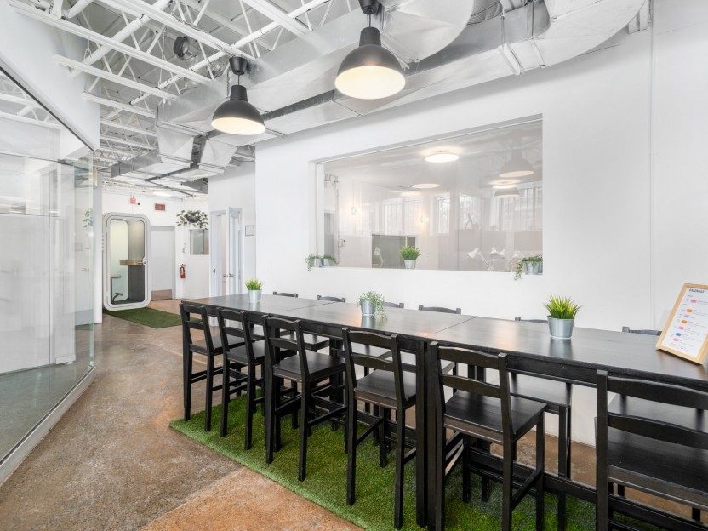
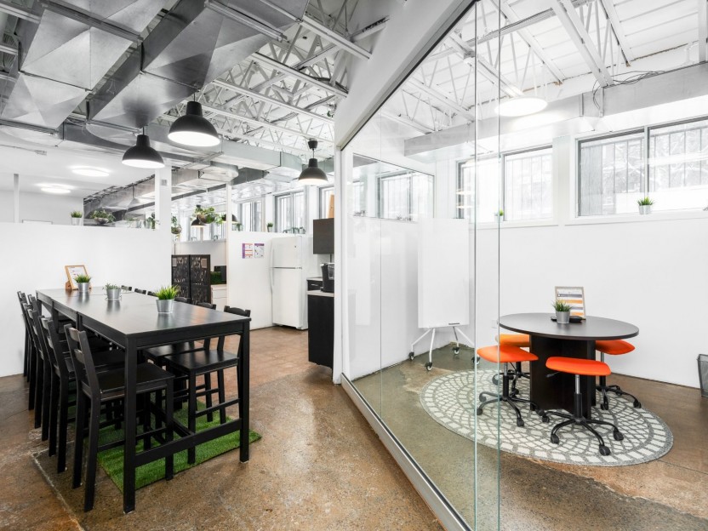
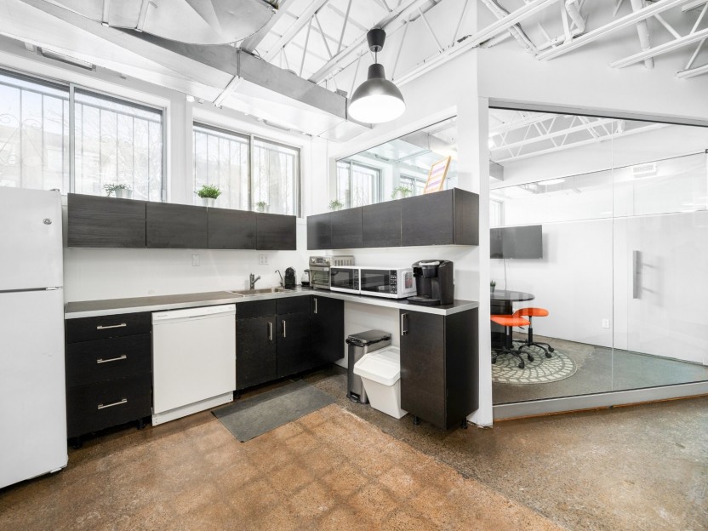
880 Rue Roy E., #100
**Suite complète de bureaux à louer -- Localisation de choix** Situé en plein coeur du Plateau Mont-Royal, cet espace de bureaux sur un étag...
-
sqft
2789
-
price
$8,900 / M
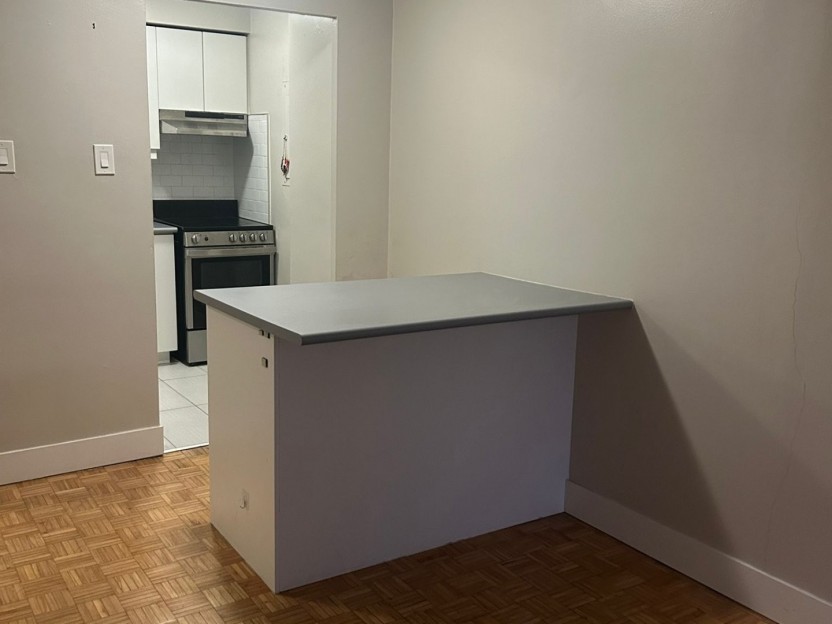






3655 Av. Papineau, #205
TRANSFERT DE BAIL avec possibilité de renouvellement. Le bail actuel se termine le 30 juin 2025. Appartement 1 Chambre / 1 Salle de Bain au...
-
Bedrooms
1
-
Bathrooms
1
-
price
$1,595 / M
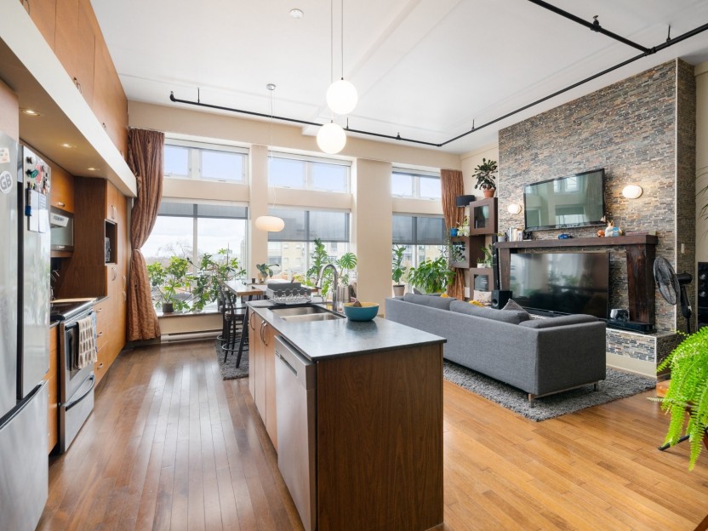
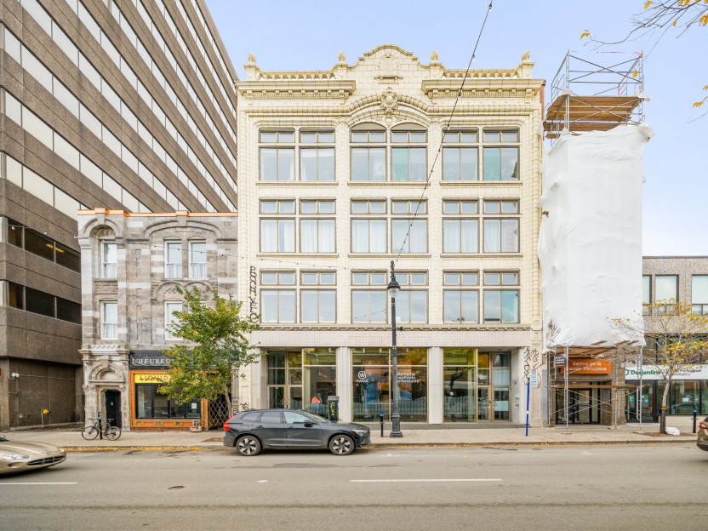
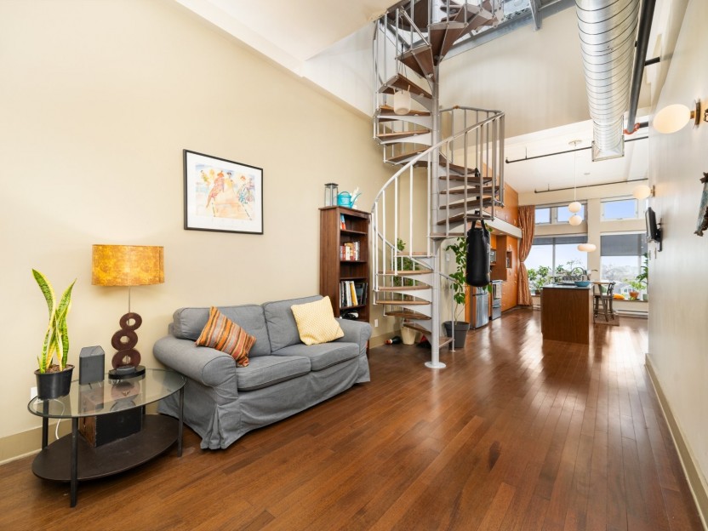
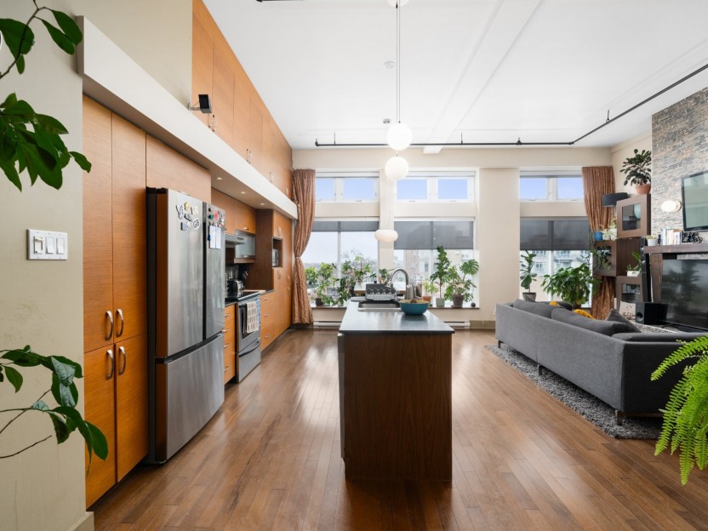
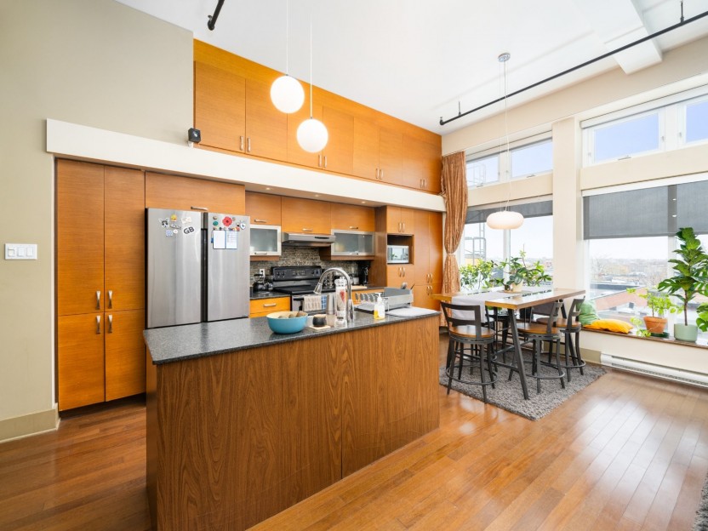
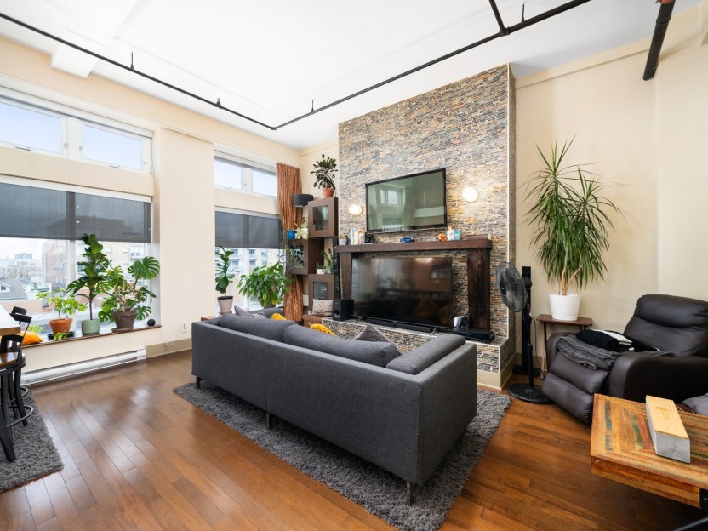
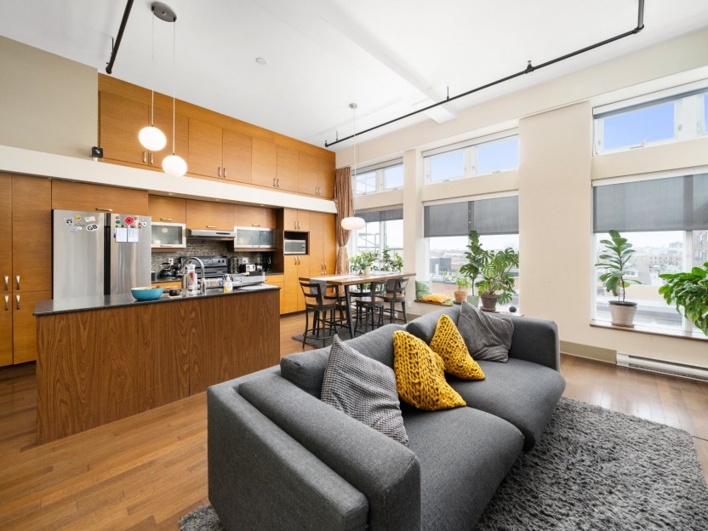
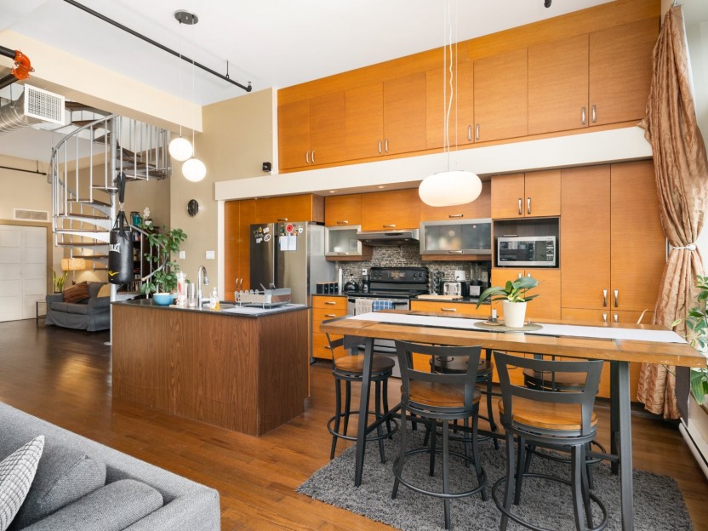
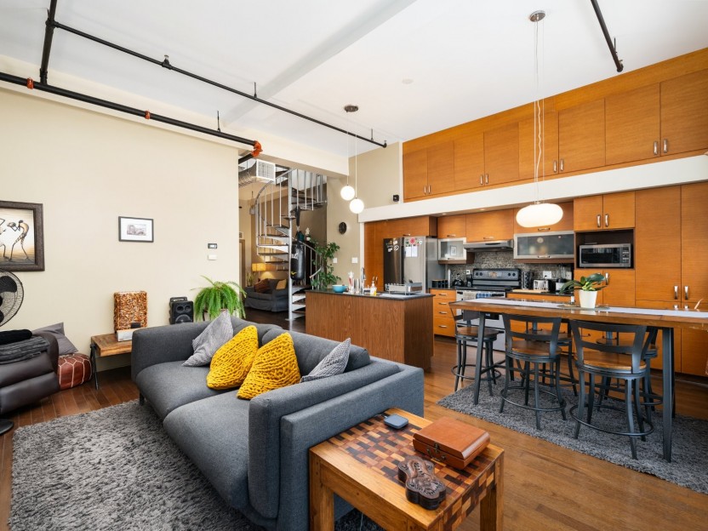
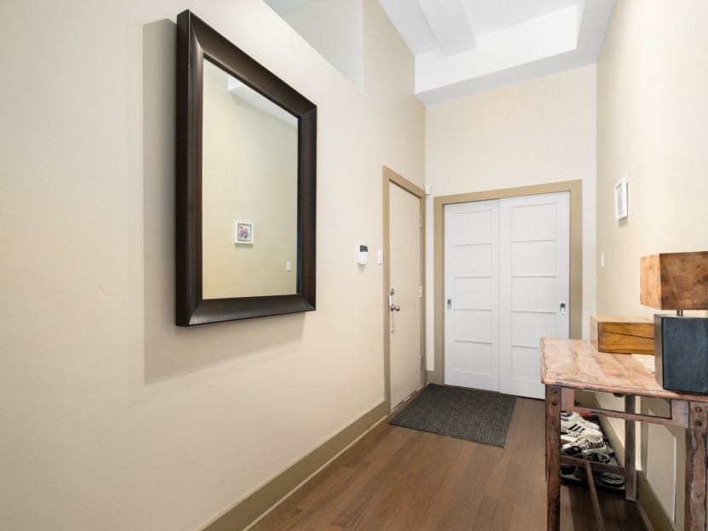
4247 Rue Clark, #402
Condo de style loft de 2 chambres, 1 salle de bain complète, ainsi qu'une salle d'eau et une salle de lavage. Concept à aire ouverte avec un...
-
Bedrooms
2
-
Bathrooms
1 + 1
-
sqft
1277
-
price
$895,000
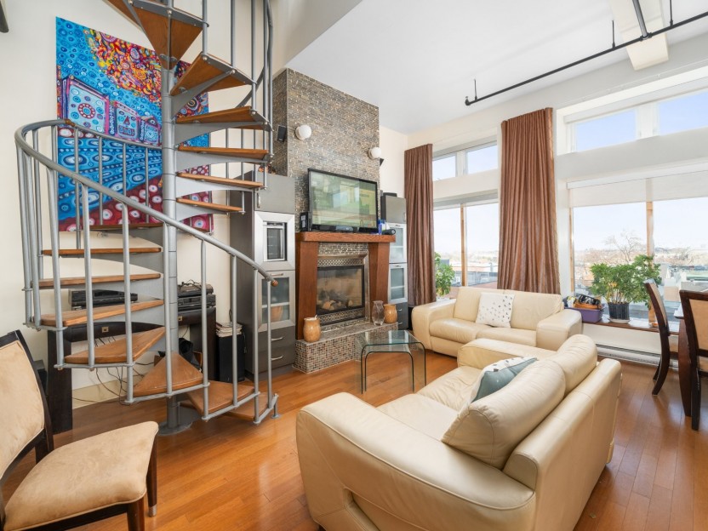
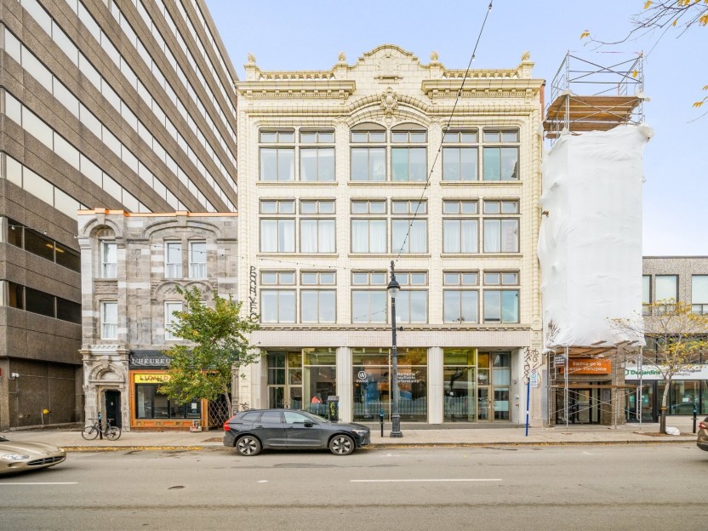
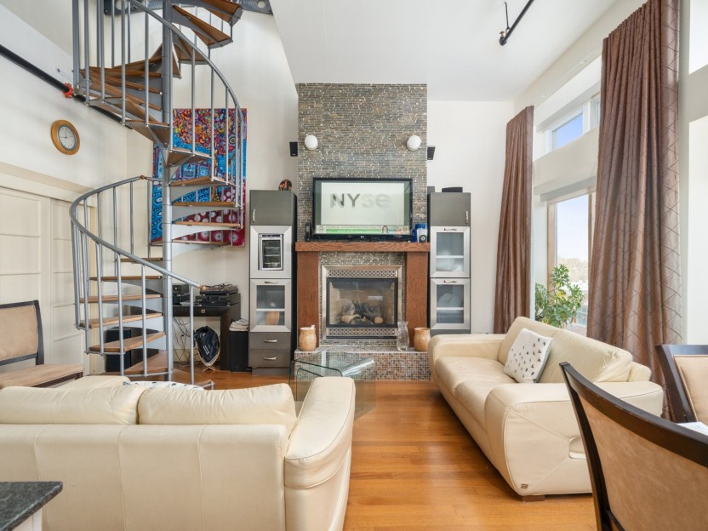
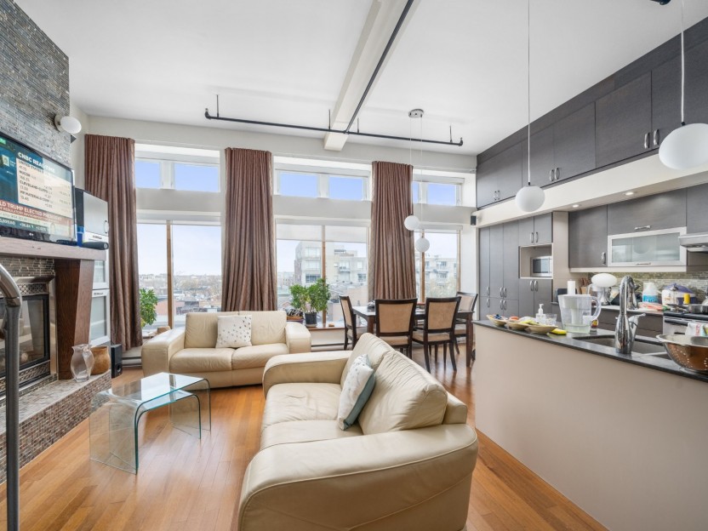
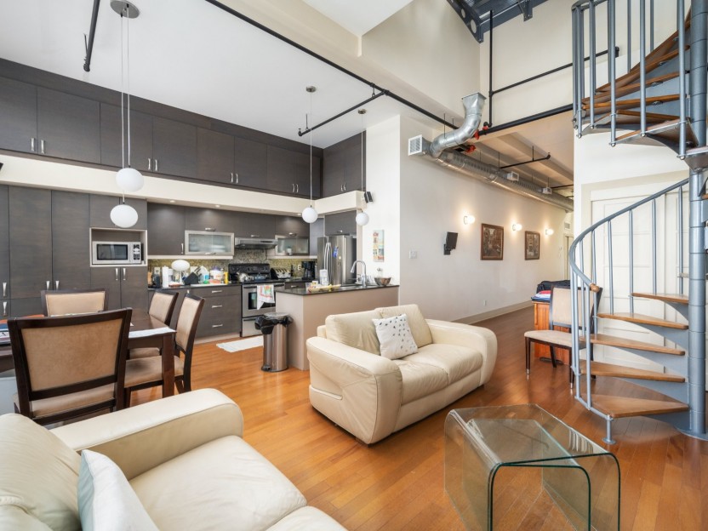
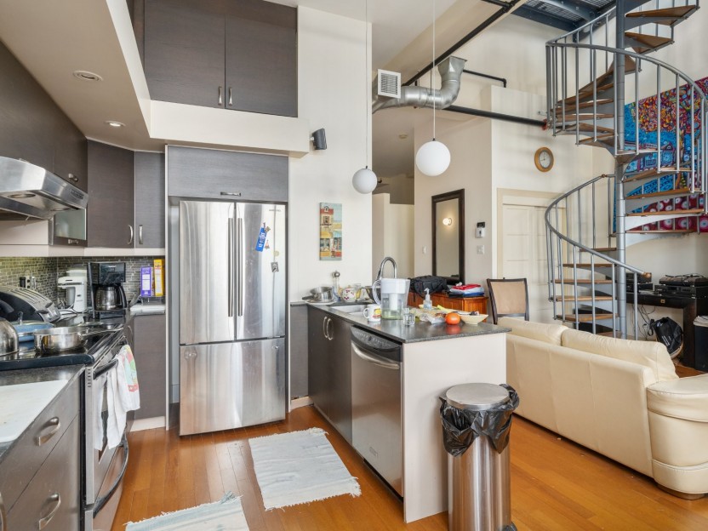
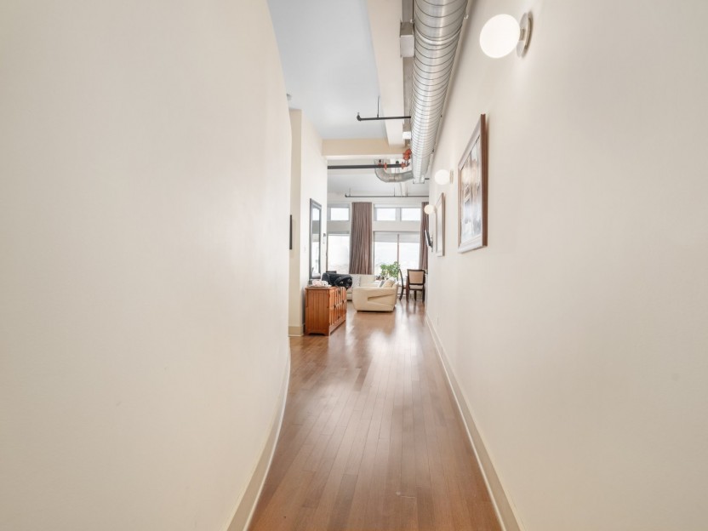
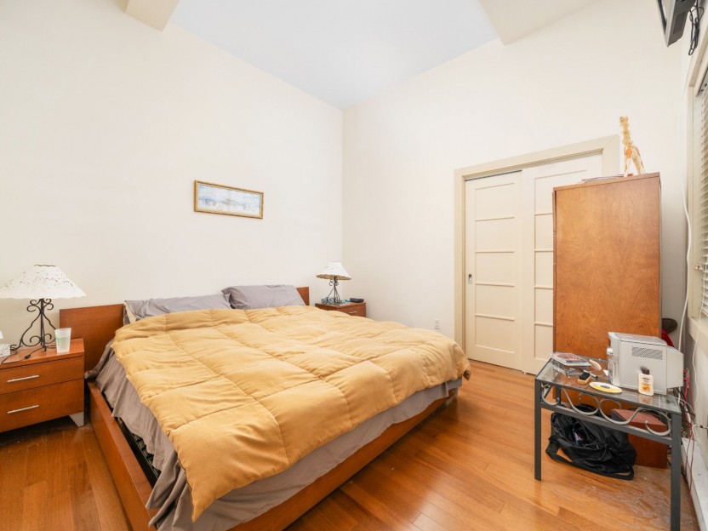
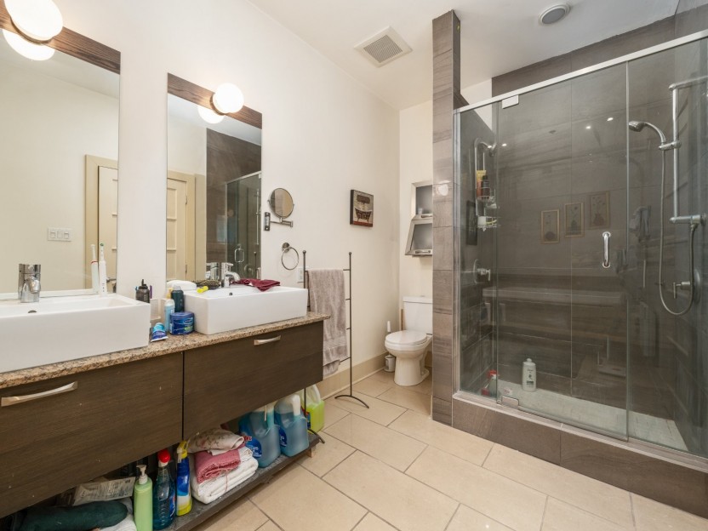
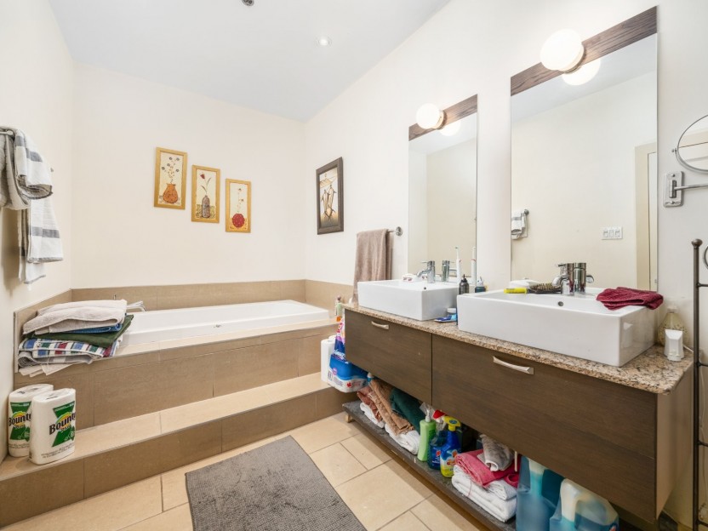
4247 Rue Clark, #401
Condo de style loft de 2 chambres, 1 salle de bain complète, ainsi qu'une salle d'eau et une salle de lavage. Ce loft de 1108 pieds carrés o...
-
Bedrooms
2
-
Bathrooms
1 + 1
-
sqft
1109
-
price
$825,000
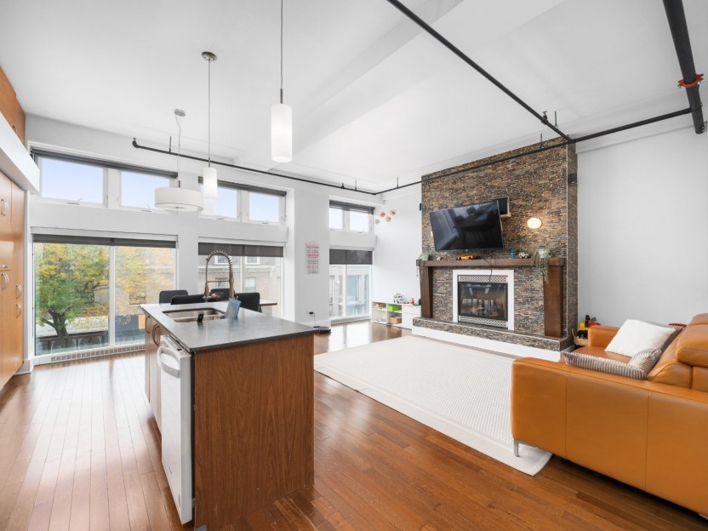
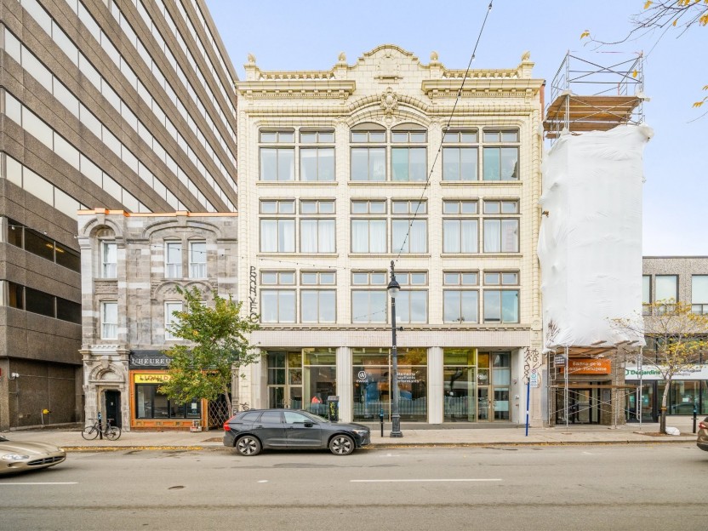
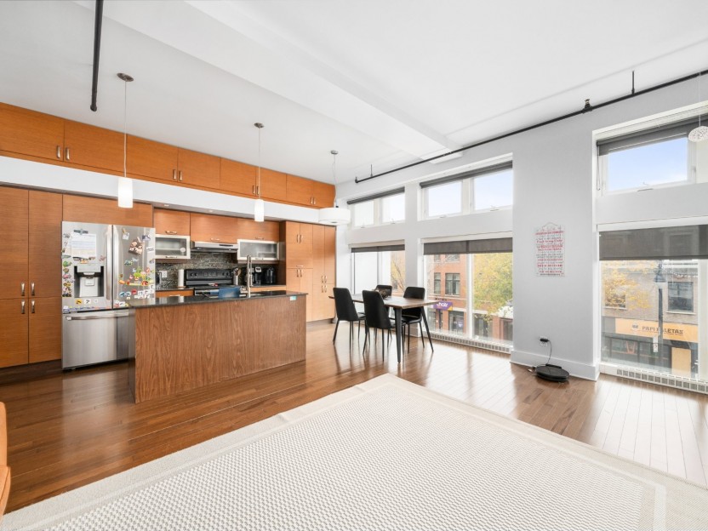
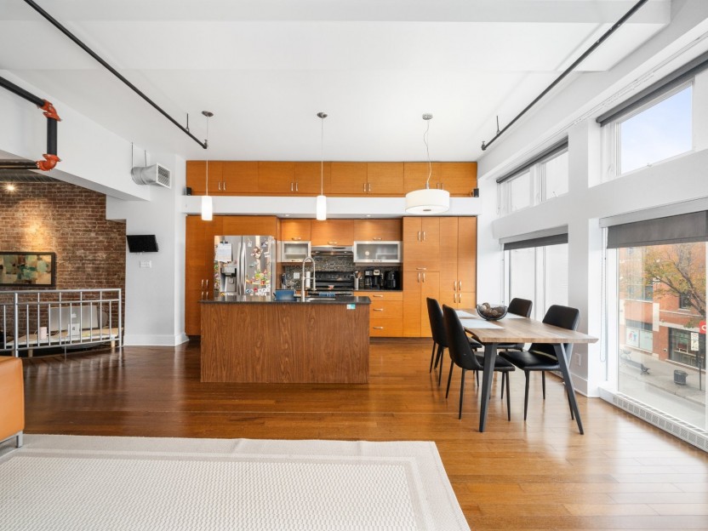
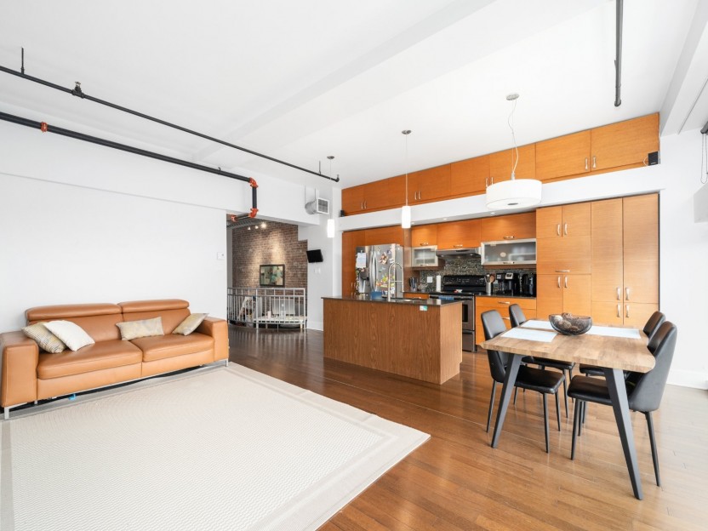
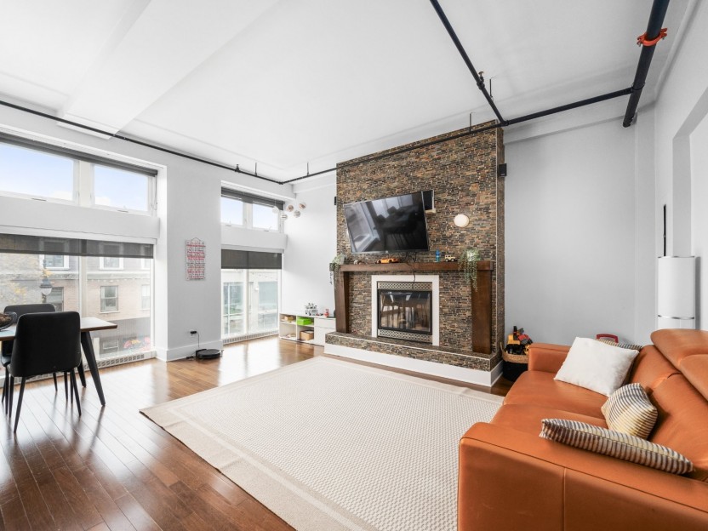
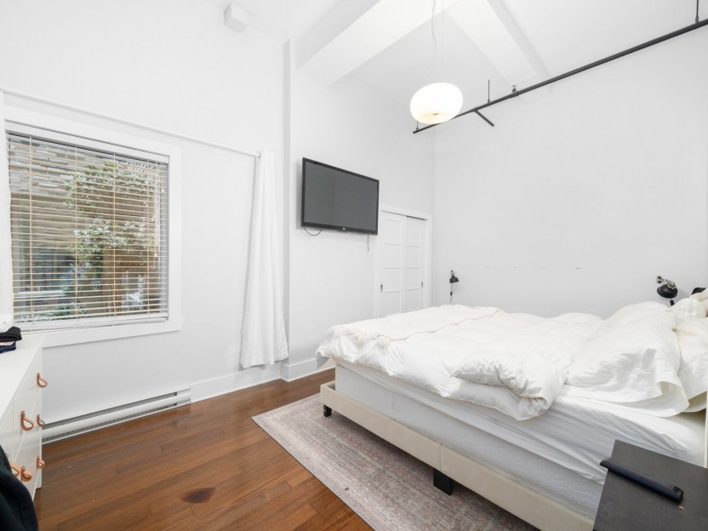
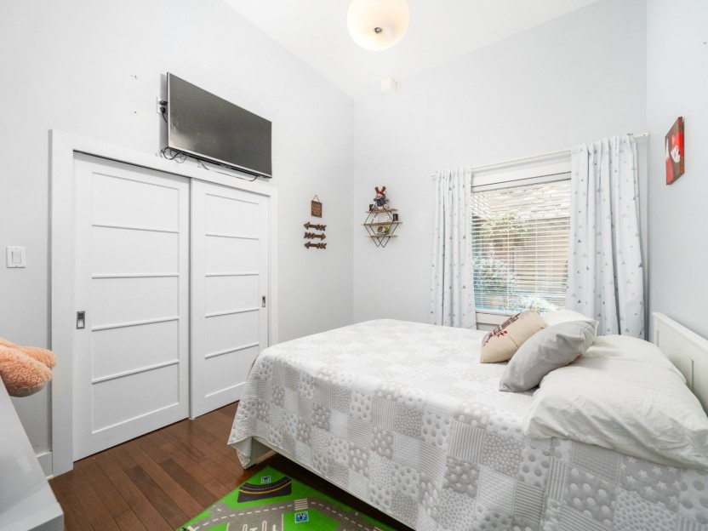
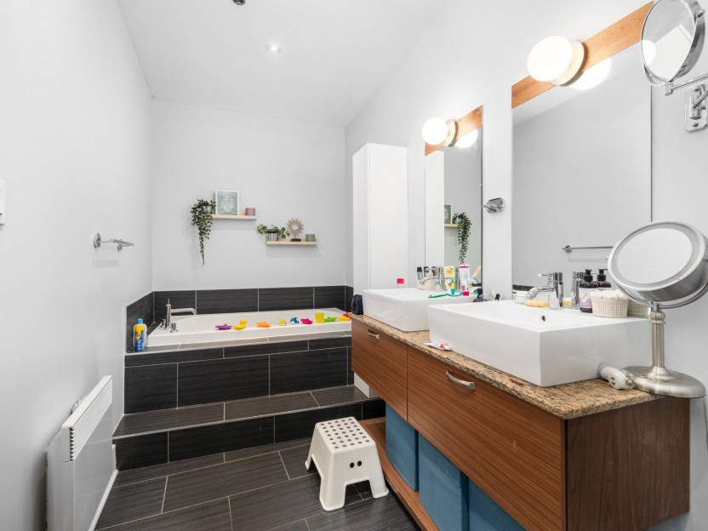
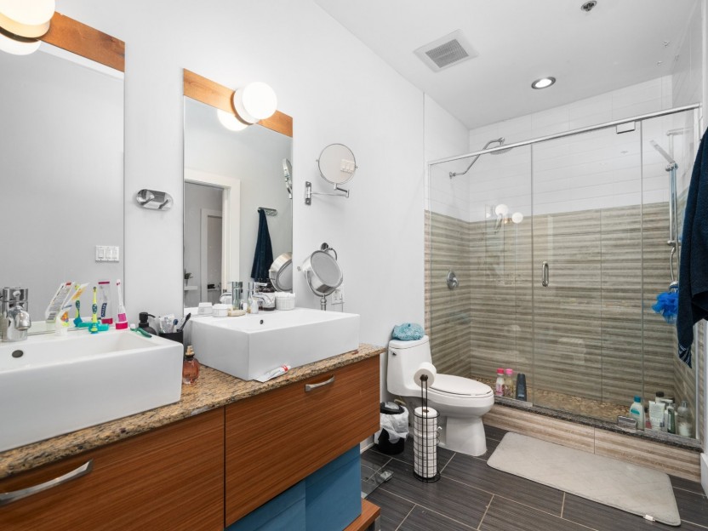
4247 Rue Clark, #202
Condo de style loft de 2 chambres, 1 salle de bain complète, ainsi qu'une salle d'eau et une salle de lavage. Concept à aire ouverte avec un...
-
Bedrooms
2
-
Bathrooms
1 + 1
-
sqft
1318
-
price
$739,000
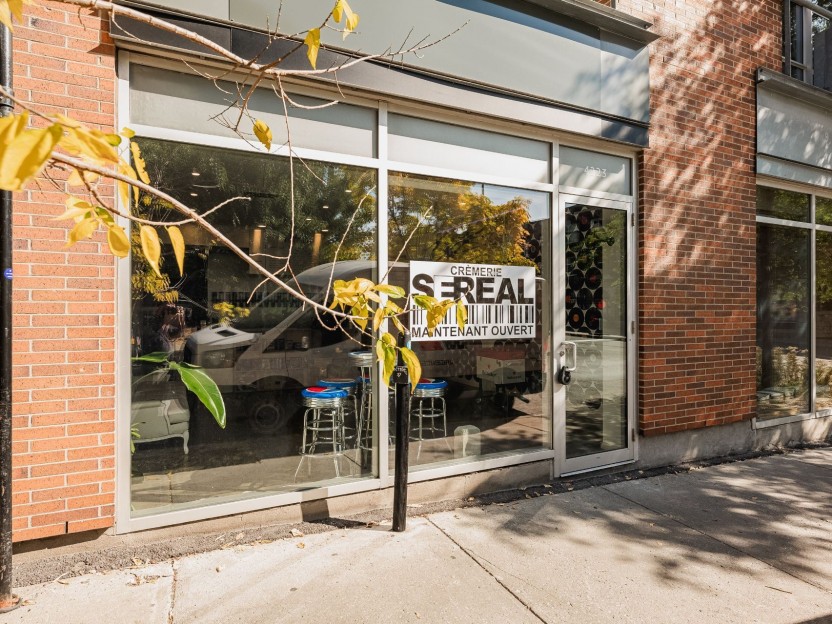









4223 Rue St-Dominique, #104
Un espace étonnant situé au coeur du Plateau. Des plafonds de 11 pieds et des fenêtres massives qui laissent entrer un grand nombre de rayon...
-
sqft
898.78
-
price
$339,000+GST/QST


