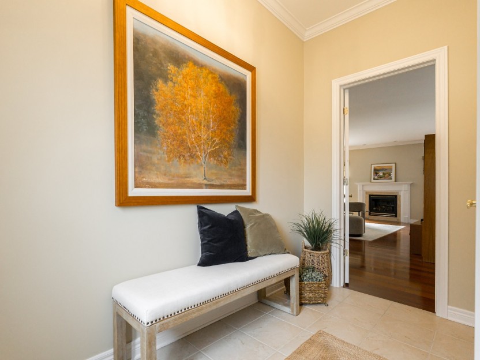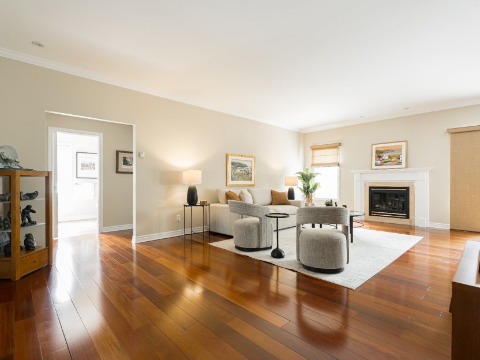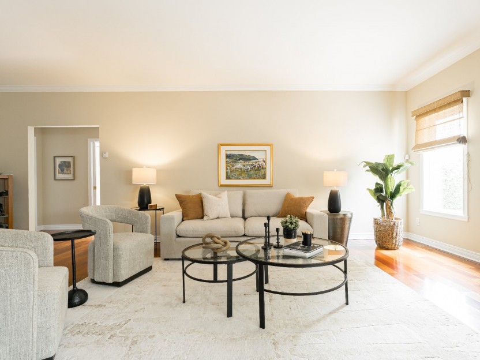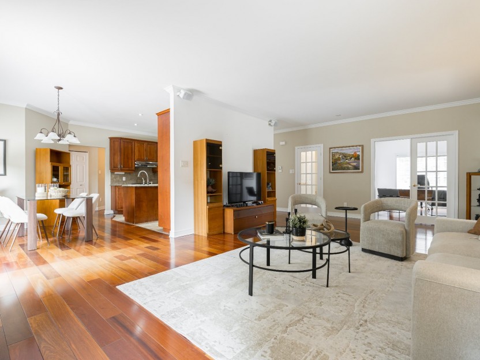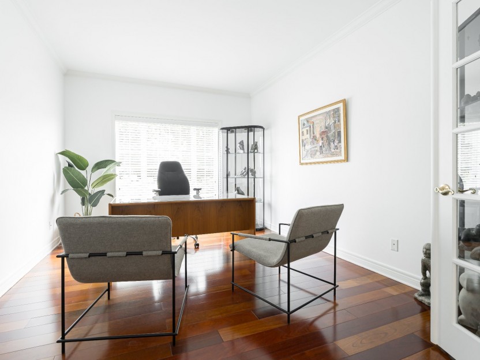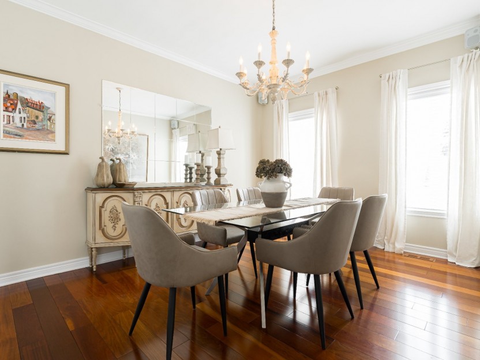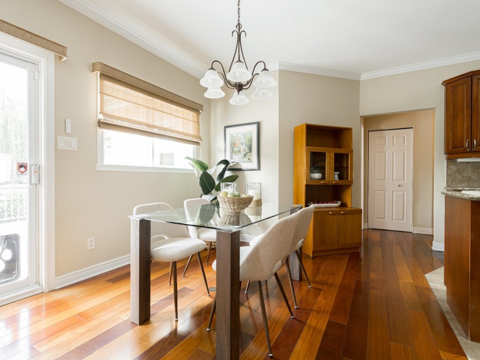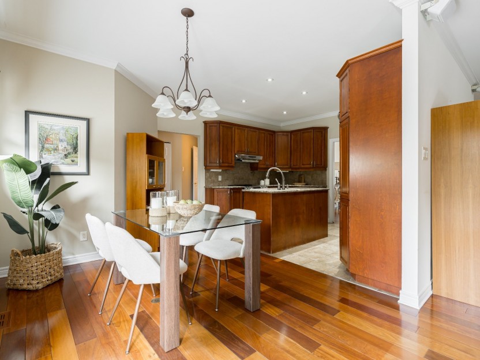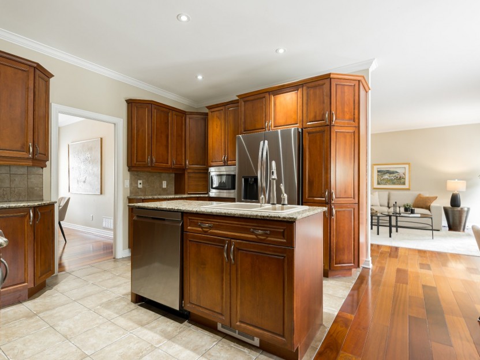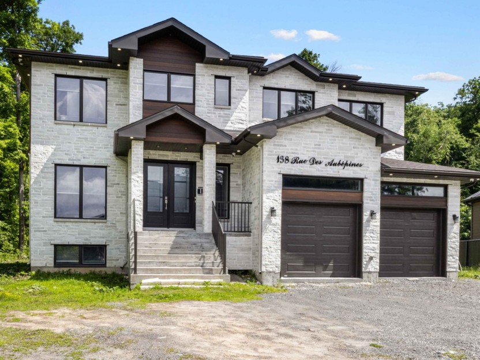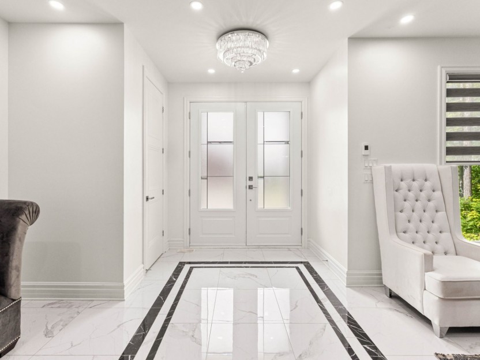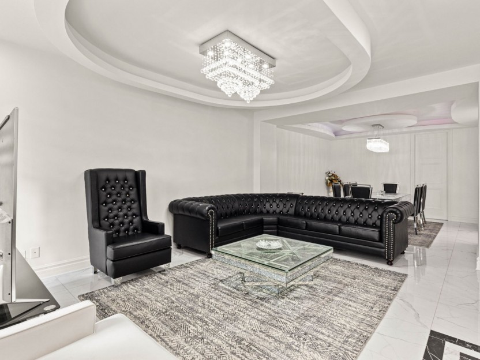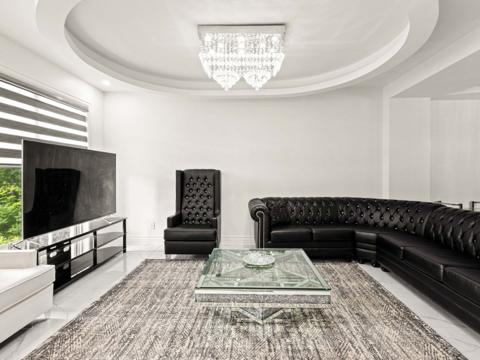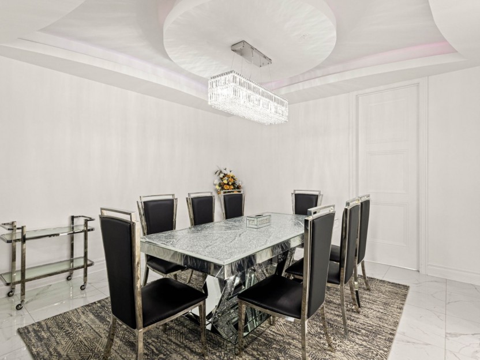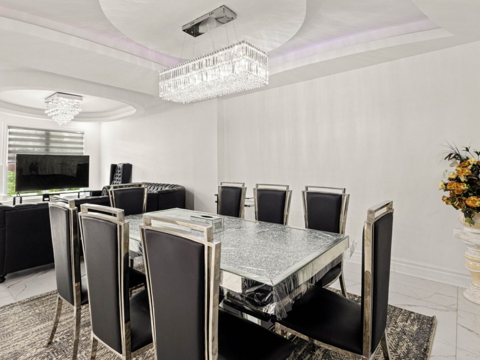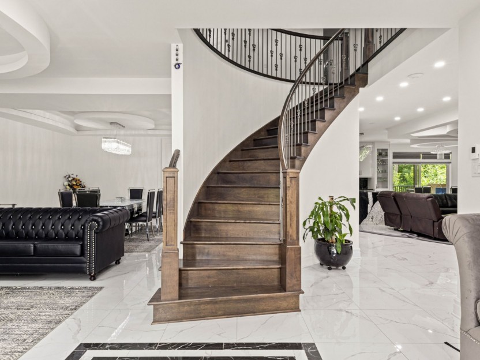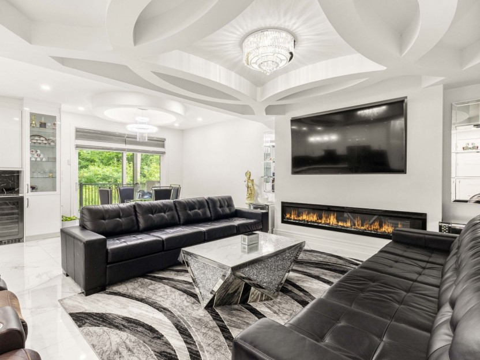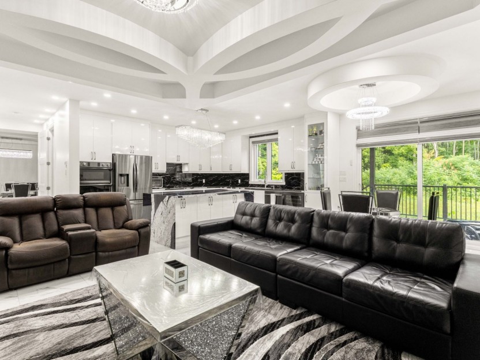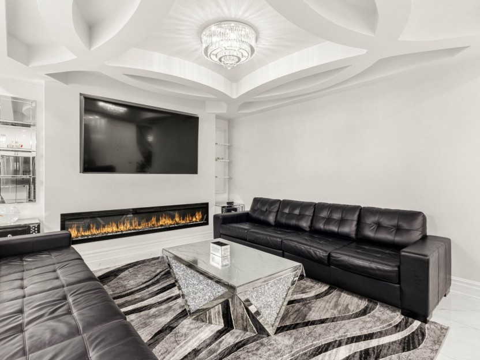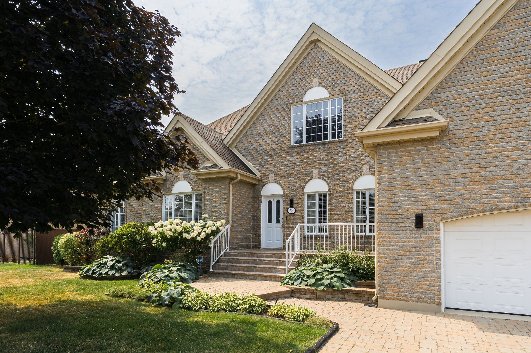
45 PHOTOS
Vaudreuil-sur-le-Lac - Centris® No. 15441178
50 Rue des Frênes
-
3 + 1
Bedrooms -
3
Bathrooms -
$1,150,000
price
First time on the market! Elegant, custom-built bungalow offering privacy, luxury, and convenience. Featuring brand-new 2024 LG appliances, granite counters, heated floors, exotic Jatoba wood flooring, this home blends comfort with style. Enjoy a west-facing backyard with no rear neighbors, composite deck, stone patio, dual awnings, and spa-ready wiring -- perfect for entertaining or future pool installation. Some extras include, new furnace & heat pump 2024, Irr system, and 24 kW generator (2022) for peace of mind. Located in a quiet neighborhood close to all amenities and quick highway access. A private sanctuary you won't want to miss!
Additional Details
Welcome to 50 rue Des Frênes in the prestigious community of Vaudreuil-sur-le-Lac.
An executive, custom-built bungalow that seamlessly combines timeless elegance with modern comfort. Built in 2004 by its original owner, this home was thoughtfully designed with numerous high-end extras to enhance both style and functionality.
Step inside and you're greeted by a warm and inviting living room anchored by a gas fireplace -- the perfect centerpiece for cozy evenings. The spacious primary suite offers a luxurious retreat, complete with a spa-inspired bathroom featuring heated floors and a walk-in closet.
At the heart of the home, the kitchen impresses with brand-new 2024 LG appliances, gleaming granite countertops, rich wood cabinetry, and the comfort of heated flooring. Exotic jatoba wood flooring flows seamlessly throughout the main level, complemented by ceramic tile in the kitchen and bathrooms. Soaring 9-foot ceilings , in the main area of the house only, enhance the airy, open feel.
Enjoy the outdoors on a 19.2' x 16' composite deck and stone patio, shaded by two awnings (one electric, one manual). The west-facing backyard ensures abundant sunshine all day, while mature landscaping and no rear neighbors offer exceptional privacy -- an ideal setting for a future pool. The property is nestled on a 9500+sq ft lot and features a fenced yard, an irrigation system, a garden shed, a Uni stone walkway, and a driveway with space for six vehicles. The spacious double garage provides even more storage, along with parking for two cars. The patio is also pre-wired for a spa.
The finished basement offers an abundance of living space, perfect for entertaining or relaxation. Here you'll find a pool table ready for your enjoyment, a large bedroom, a full bathroom, a cedar closet, and two storage rooms plus a utility room.
Practical upgrades include a 24 kW generator installed in 2022, ensuring uninterrupted comfort during any power outage. A brand new furnace and 4
Ton heat pump was also installed in 2024.
Located in a quiet, sought-after neighborhood close to all amenities and with quick highway access, this home is a private sanctuary that blends convenience, luxury, and lifestyle.
Don't miss your chance to call this stunning property your own.
Please note: according to municipal evaluation the square footage is 2933 sq ft but includes the garage. Please see IGuide floor plan for interior measurements of living space.
Included in the sale
All appliances; LG stove, refrigerator and dishwasher (New Sept 2024), hood, microwave, garburator, blinds, master bedroom curtains, Generac generator (24kW), billiard table with accessories, central vacuum & accessories, 2 outdoor awnings (one electric with remote and the other manual), dining room chandelier and light fixture in the kitchenette, irrigation system, dehumidifier, speakers (dining room, main bathroom, living room, and outdoor), curtain rods, mirror in the dining room.
Excluded in the sale
2 Stanley Hose Reel, Video Doorbell, 2 Workbenches in Garage, 3 Steel Rack, Curtains as Installed, Refrigerator in Garage.
Location
Payment Calculator
Room Details
| Room | Level | Dimensions | Flooring | Description |
|---|---|---|---|---|
| Other | Ground floor | 7x9.8 P | Ceramic tiles | |
| Living room | Ground floor | 15.7x24.6 P | Wood | Gas Fireplace |
| Dining room | Ground floor | 13.10x14.3 P | Wood | |
| Kitchen | Ground floor | 13.3x10 P | Ceramic tiles | Heated floor |
| Dinette | Ground floor | 10.5x7.3 P | Wood | |
| Home office | Ground floor | 11.2x15.3 P | Wood | |
| Bathroom | Ground floor | 7.7x10 P | Ceramic tiles | |
| Bedroom | Ground floor | 12.1x13.8 P | Wood | |
| Bedroom | Ground floor | 12.2x14.8 P | Wood | |
| Primary bedroom | Ground floor | 17.1x15.8 P | Wood | |
| Bathroom | Ground floor | 16.6x10.9 P | Ceramic tiles | Ensuite heated floors |
| Ground floor | 8.8x7.4 P | Wood | ||
| Family room | Basement | 29.8x63.11 P | Floating floor | |
| Bedroom | Basement | 16.2x22.5 P | Floating floor | |
| Bathroom | Basement | 15.6x8.8 P | Floating floor | |
| Other | Basement | 4.8x10.1 P | Floating floor |
Assessment, taxes and other costs
- Municipal taxes $4,482
- School taxes $661
- Municipal Building Evaluation $704,900
- Municipal Land Evaluation $306,600
- Total Municipal Evaluation $1,011,500
- Evaluation Year 2025
Building details and property interior
- Driveway Double width or more, Plain paving stone
- Landscaping Patio, Fenced yard, Land / Yard lined with hedges
- Cupboard Wood
- Heating system Air circulation
- Water supply Municipality
- Heating energy Bi-energy, Electricity
- Equipment available Central vacuum cleaner system installation, Ventilation system, Electric garage door, Alarm system, Central heat pump
- Windows PVC
- Foundation Poured concrete
- Hearth stove Gaz fireplace
- Garage Heated, Double width or more, Fitted
- Distinctive features No neighbours in the back
- Proximity Highway, Golf, Bicycle path
- Siding Aggregate, Brick
- Bathroom / Washroom Adjoining to the master bedroom, Seperate shower
- Basement 6 feet and over, Finished basement
- Parking Outdoor, Garage
- Sewage system Municipal sewer
- Window type Crank handle
- Roofing Asphalt shingles
- Topography Flat
- Zoning Residential


