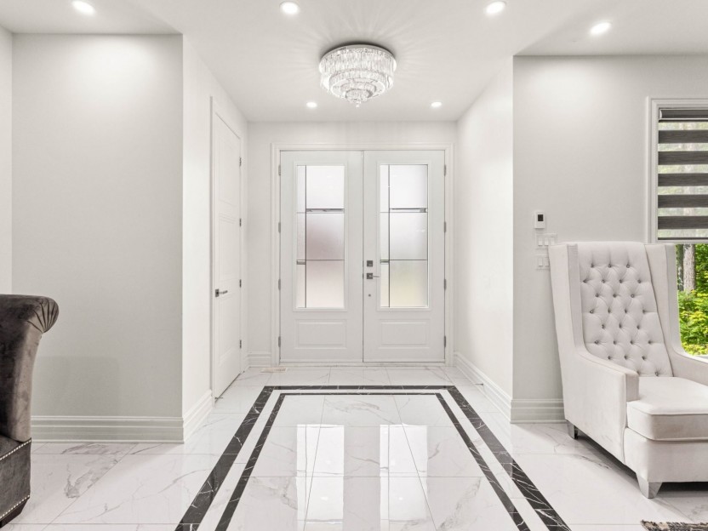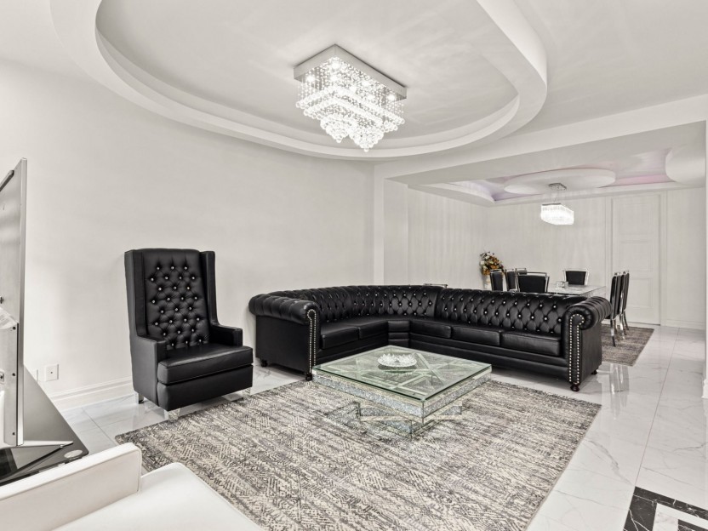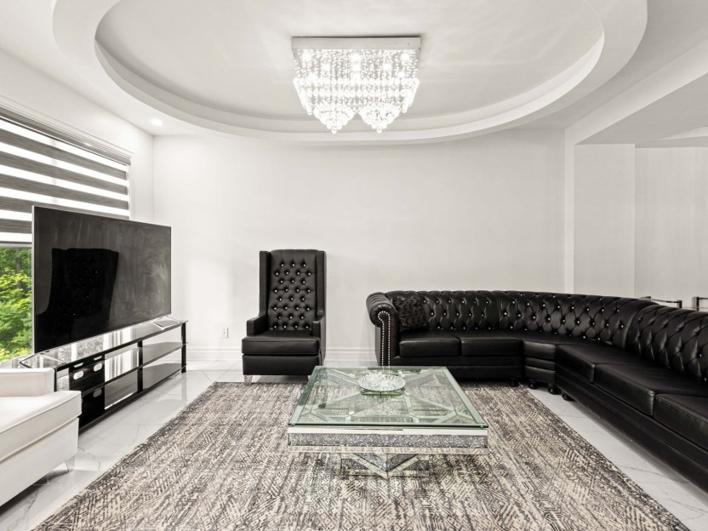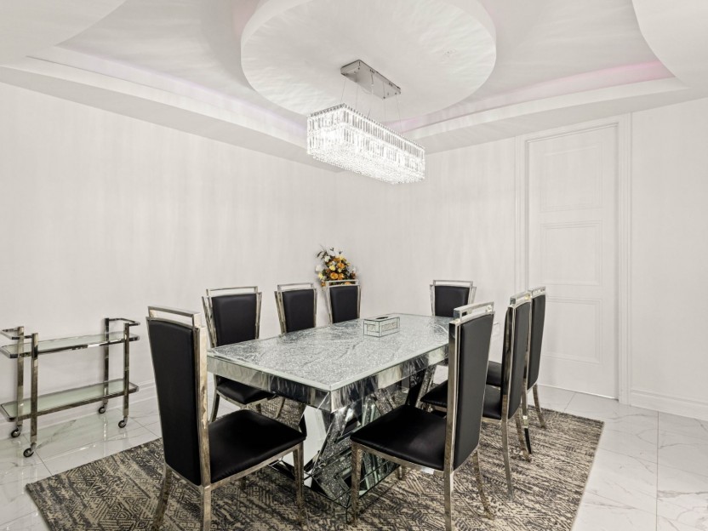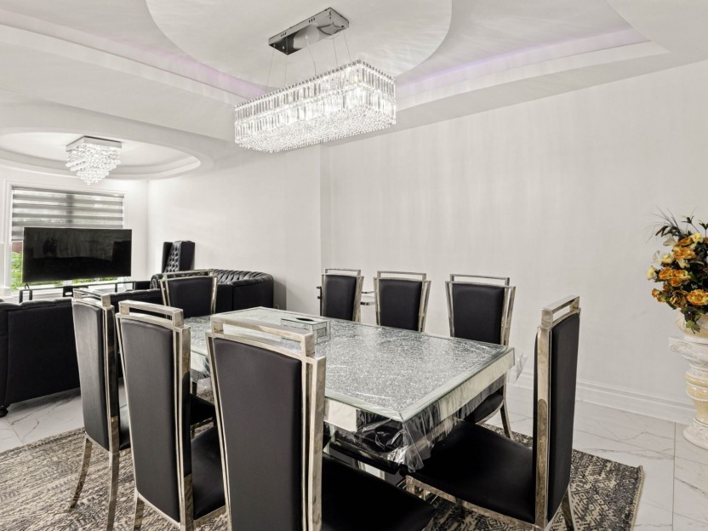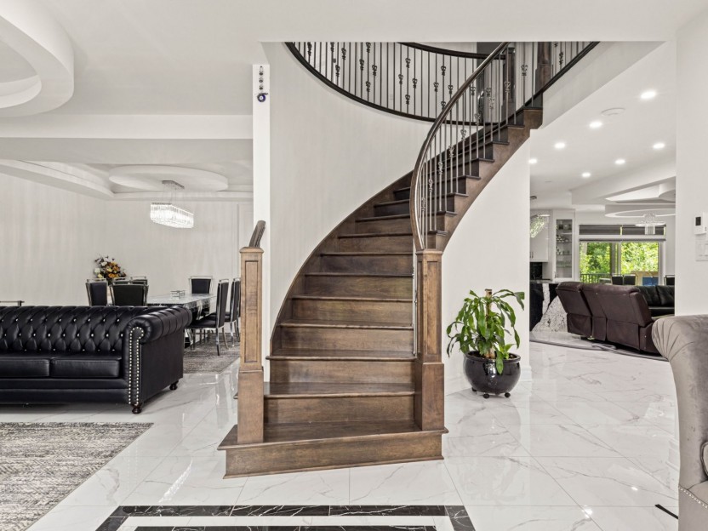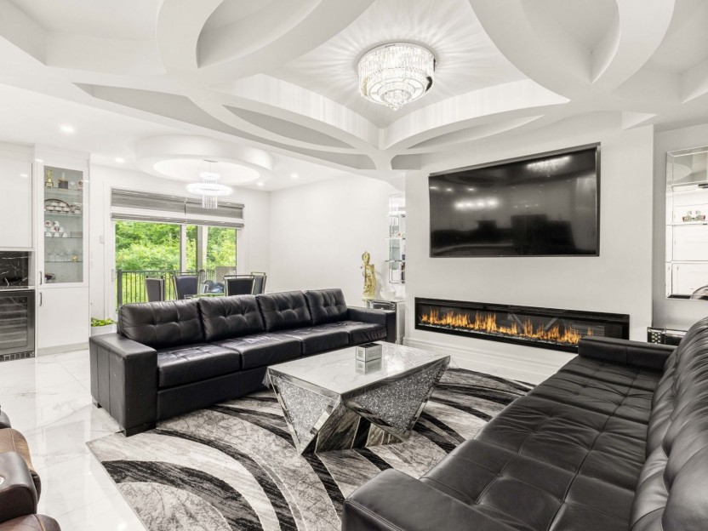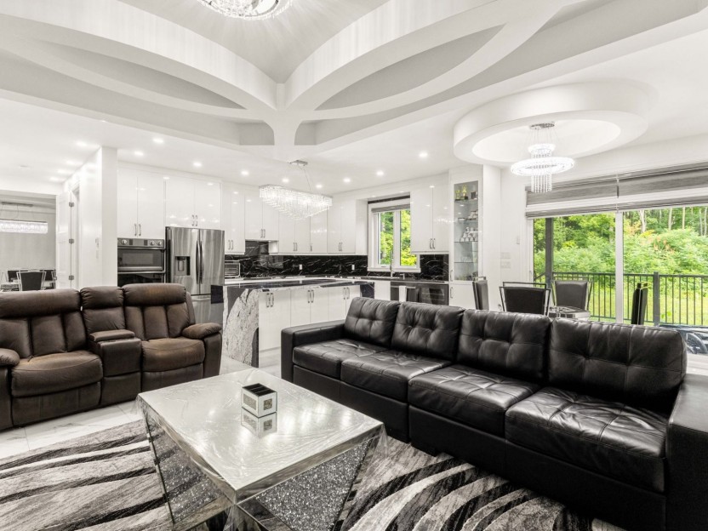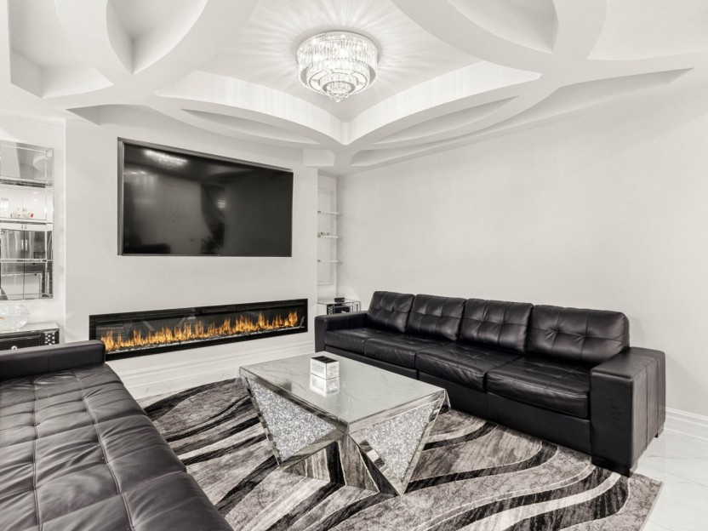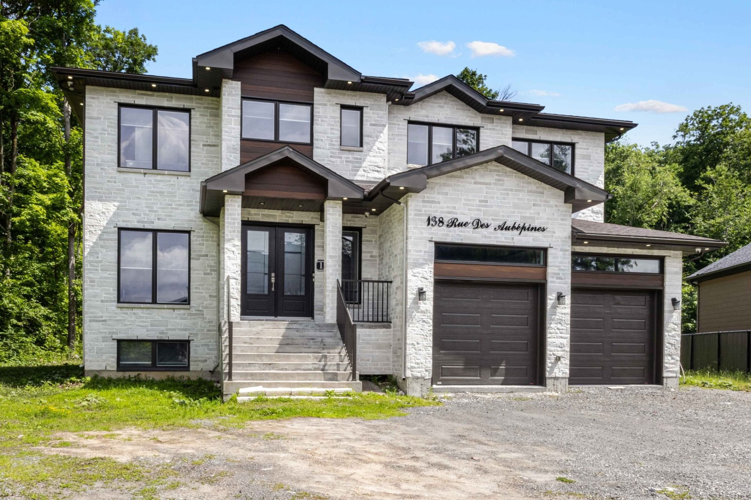
63 PHOTOS
Vaudreuil-sur-le-Lac - Centris® No. 24183483
138 Rue des Aubépines
-
5 + 2
Bedrooms -
6
Bathrooms -
4682
sqft -
sold
price
This prestigious, custom-built home offers an exceptional living experience on a private 16,000+ square foot lot with no rear neighbours. Designed for families who value space, comfort, and high-end craftsmanship, every bedroom includes its own ensuite bathroom for maximum privacy and convenience. The home is tailored for modern living, blending timeless design with everyday functionality. Additional features include heated floors throughout the main level, three central vacuum systems (one per floor), seven integrated bathroom vacuums, three full kitchens ideal for multigenerational use, Wi-Fi amplifiers on each floor, two hot water tanks.
Additional Details
Custom-Built Luxury with No Rear Neighbours on over 16,000 SF of land -
- Every Bedroom Has an Ensuite bathroom and much more. This prestigious, custom-built residence offers an exceptional living experience, combining high-end finishes with modern functionality--ideal for families who value comfort, space, and quality craftsmanship. Backing onto green space with no rear neighbours, this home ensures peace and privacy. Inside, every bedroom includes its own ensuite bathroom, offering unparalleled comfort and convenience.
- Designed with technology and daily comfort in mind, this property features:
- Heated floors throughout the entire main level
- Three central vacuum systems, one per floor
- Seven integrated bathroom vacuums for quick and effortless maintenance
- Three full kitchens, ideal for multi-generational living or entertaining
- Wi-Fi amplifiers on each floor to ensure strong, seamless connectivity
- Two hot water tanks and central air conditioning for year-round comfort
- Exterior surveillance cameras for added security
- Spacious garage, perfect for multiple vehicles or additional storage
A true turnkey property that redefines modern luxury in every detail.
Included in the sale
All blinds and all chandeliers, one dishwasher, two stove, two fridges, wine bar (fridge), washer and dryer (in the basement only)
Location
Payment Calculator
Room Details
| Room | Level | Dimensions | Flooring | Description |
|---|---|---|---|---|
| Hallway | Ground floor | 11.1x17.0 P | Ceramic tiles | |
| Living room | Ground floor | 13.3x17.3 P | Ceramic tiles | |
| Dining room | Ground floor | 13.3x13.3 P | Ceramic tiles | |
| Bedroom | Ground floor | 11.11x11.10 P | Wood | |
| Kitchen | Ground floor | 7.4x15.3 P | Ceramic tiles | |
| Kitchen | Ground floor | 14.10x15.4 P | Ceramic tiles | |
| Family room | Ground floor | 15.7x14.3 P | Ceramic tiles | |
| Bathroom | Ground floor | 10.5x9.2 P | Ceramic tiles | |
| Bedroom | 2nd floor | 22.9x17.2 P | Wood | |
| 2nd floor | 6.11x7.0 P | Wood | ||
| 2nd floor | 8.7x7.0 P | Wood | ||
| Bathroom | 2nd floor | 12.1x9.9 P | Ceramic tiles | |
| Bedroom | 2nd floor | 18.9x13.11 P | Wood | |
| 2nd floor | 8.3x4.11 P | Wood | ||
| Bathroom | 2nd floor | 10.0x4.10 P | Ceramic tiles | |
| Bedroom | 2nd floor | 13.2x17.1 P | Wood | |
| Bathroom | 2nd floor | 9.4x4.9 P | Ceramic tiles | |
| 2nd floor | 10.8x5.2 P | Wood | ||
| Kitchen | Basement | 10.9x12.4 P | Ceramic tiles | |
| Storage | Basement | 10.4x9.9 P | Concrete | |
| Bathroom | Basement | 13.2x6.1 P | Ceramic tiles | |
| Home office | Basement | 10.4x15.3 P | Wood | |
| Bedroom | Basement | 10.10x15.2 P | Wood | |
| Dining room | Basement | 12.11x13.5 P | Wood | |
| Living room | Basement | 13.4x15.8 P | Wood | |
| Bedroom | Basement | 9.4x15.0 P | Wood |
Assessment, taxes and other costs
- Municipal taxes $4,000
- School taxes $1,800
- Municipal Building Evaluation $1,060,100
- Municipal Land Evaluation $444,800
- Total Municipal Evaluation $1,504,900
- Evaluation Year 2025
Building details and property interior
- Driveway Not Paved
- Heating system Air circulation
- Water supply Municipality
- Heating energy Electricity
- Equipment available Central vacuum cleaner system installation
- Windows PVC
- Foundation Poured concrete
- Garage Attached
- Distinctive features No neighbours in the back, Street corner, Wooded
- Proximity Highway, Cegep, Golf, Hospital, Park - green area, Bicycle path, Elementary school, High school, Cross-country skiing, Public transport
- Basement 6 feet and over, Finished basement
- Parking Outdoor, Garage
- Sewage system Municipal sewer
- Window type Crank handle
- Topography Flat
- Zoning Residential


