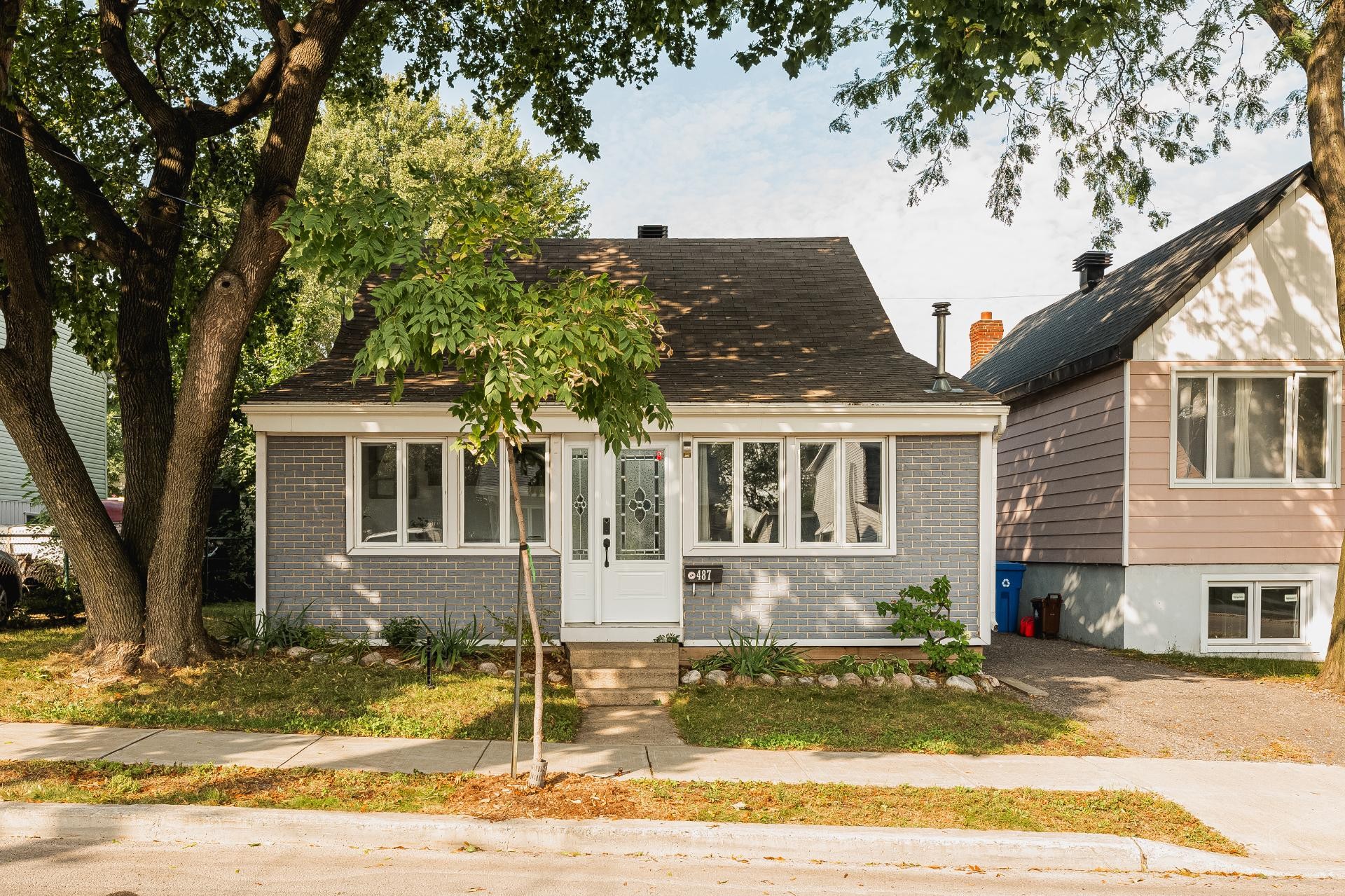
48 PHOTOS
Montréal-Est - Centris® No. 9777838
487 Av. de la Grande-Allée
-
4
Bedrooms -
1 + 1
Bathrooms -
sold
price
This enchanting two-storey, 4-bedroom home is nestled in a quiet Montreal-East neighborhood. The main floor features two bedrooms, a renovated full bathroom, spacious living areas, and a large laundry room. Upstairs are two additional bedrooms and a powder room. The finished basement includes a family room, office nook, and a workshop with direct access to the sunny backyard, complete with an above-ground pool. With a renovated kitchen, adorable angled ceilings, and a two-car driveway, this bright and charming home is simply full of character.
Additional Details
Welcome to 487 avenue de la Grande-Allée, a lovely home in the heart of Montreal-East.
Step into this enchanting two-storey, 4-bedroom home nestled in a serene and family-friendly neighborhood of Montreal-East. On the main floor, you'll find two generously sized bedrooms, along with a beautifully renovated full bathroom. The open-concept kitchen, living and dining areas offer an inviting space, perfect for gatherings, while an oversized front closed-in porch and a large laundry room add extra convenience to your daily routine.
Upstairs, the charm continues with two cozy bedrooms, each featuring angled ceilings that add a touch of whimsy to the home's character. A powder room completes this upper floor, making it ideal for family members or guests.
The fully finished basement offers a versatile family room, ideal for relaxing movie nights or entertaining. You'll also find an office nook for work-from-home flexibility, and a workshop with direct access to the backyard--an outdoor haven featuring an above-ground pool and plenty of space to enjoy the sun.
With its renovated kitchen and bathroom, bright and airy layout, and a backyard that gets full sun all day long, this home effortlessly combines comfort and charm. The two-car driveway ensures ample parking for you and your guests, making this a perfect home for anyone looking for a blend of modern living and timeless appeal.
Don't miss out on this character-filled gem, full of light and warmth!
Included in the sale
Curtains & rods (except those excluded), permanent light fixtures, dishwasher, coat rack, desk in the entrance, wall mounted key holder, pool maintenance equipment
Excluded in the sale
Wall unit with plants, mirrors, white Ikea cabinet, television units and wallmounts, televisions, patio accessories including bbq, shelving, appliances except dishwasher, kitchen island stools, sheer curtains
Location
Room Details
| Room | Level | Dimensions | Flooring | Description |
|---|---|---|---|---|
| Other | Ground floor | 14.5x6.6 P | Floating floor | |
| Living room | Ground floor | 14x11.6 P | Floating floor | |
| Dining room | Ground floor | 11.6x9.6 P | Floating floor | |
| Kitchen | Ground floor | 9.1x12 P | Other | |
| Other | Ground floor | 8.10x9.3 P | Floating floor | |
| Master bedroom | Ground floor | 14.3x8.9 P | Wood | |
| Bedroom | Ground floor | 11.2x8.10 P | Wood | |
| Bathroom | Ground floor | 11.2x5.3 P | Ceramic tiles | |
| Bedroom | 2nd floor | 14.4x8.10 P | Wood | |
| Master bedroom | 2nd floor | 14.3x9.5 P | Wood | |
| Washroom | 2nd floor | 4.2x3.6 P | Ceramic tiles | |
| Family room | Basement | 14.6x9.1 P | Other | |
| Home office | Basement | 14.8x6.9 P | Other | Currently used as pantry |
| Workshop | Basement | 21.5x9.3 P | Concrete | Access to backyard |
Assessment, taxes and other costs
- Municipal taxes $2,163
- School taxes $250
- Municipal Building Evaluation $203,800
- Municipal Land Evaluation $119,500
- Total Municipal Evaluation $323,300
- Evaluation Year 2024
Building details and property interior
- Heating system Electric baseboard units
- Water supply Municipality
- Heating energy Electricity
- Equipment available Wall-mounted heat pump
- Hearth stove Granule stove
- Pool Above-ground
- Siding Aluminum
- Sewage system Municipal sewer
- Zoning Residential




















































