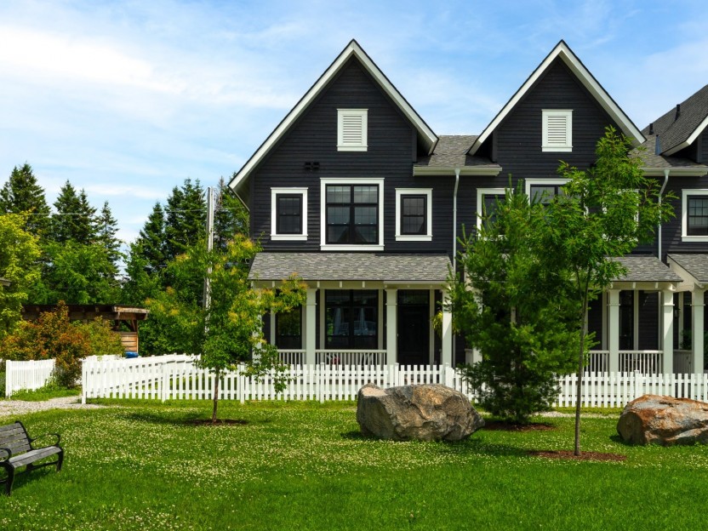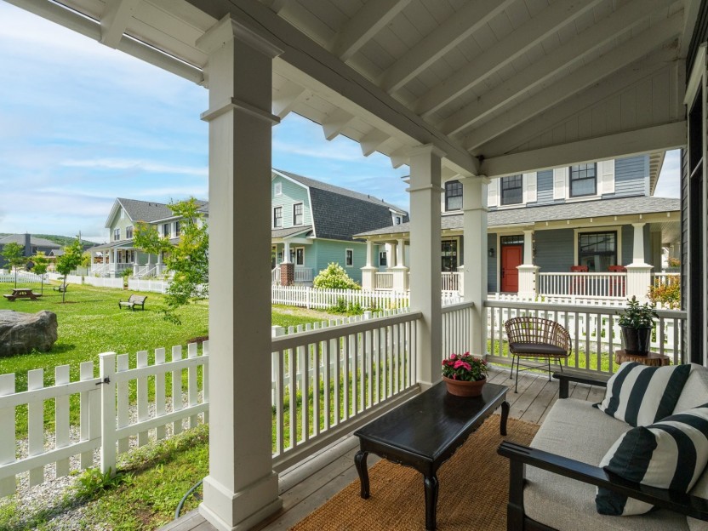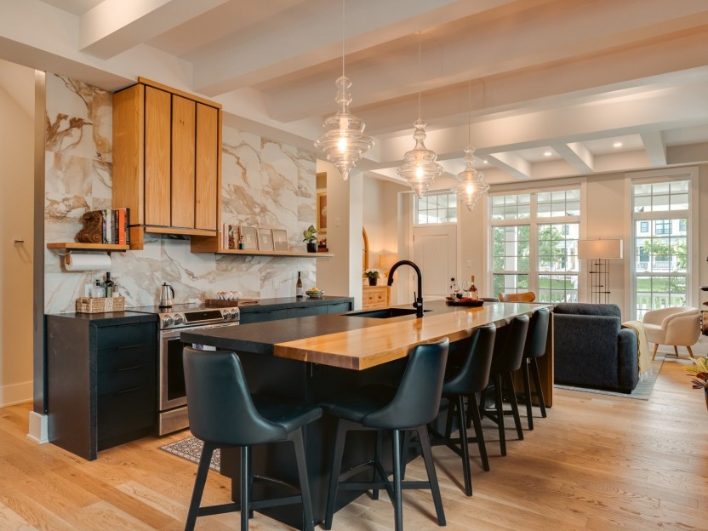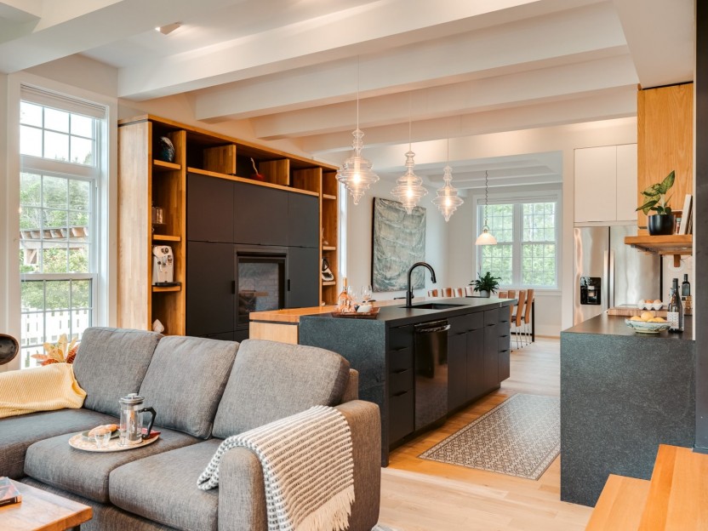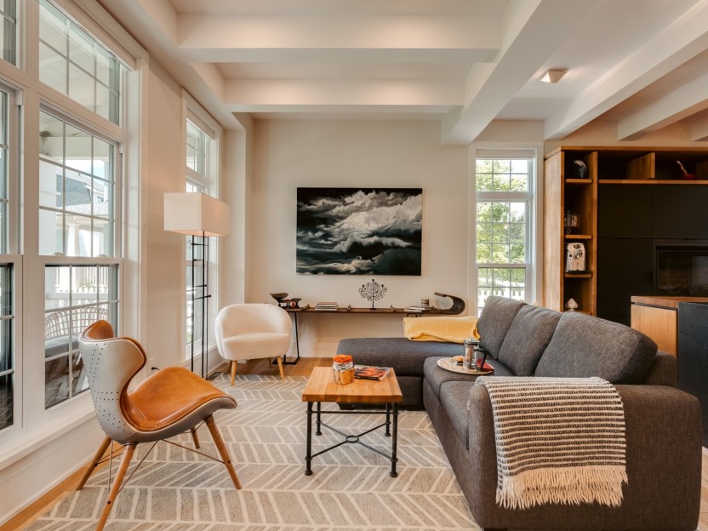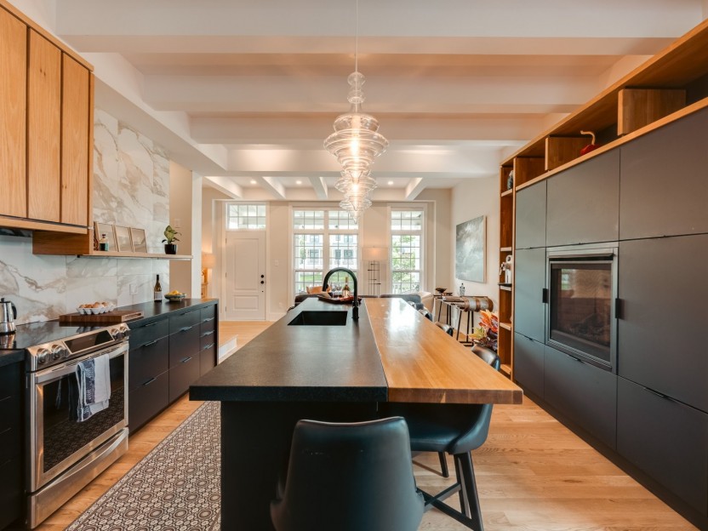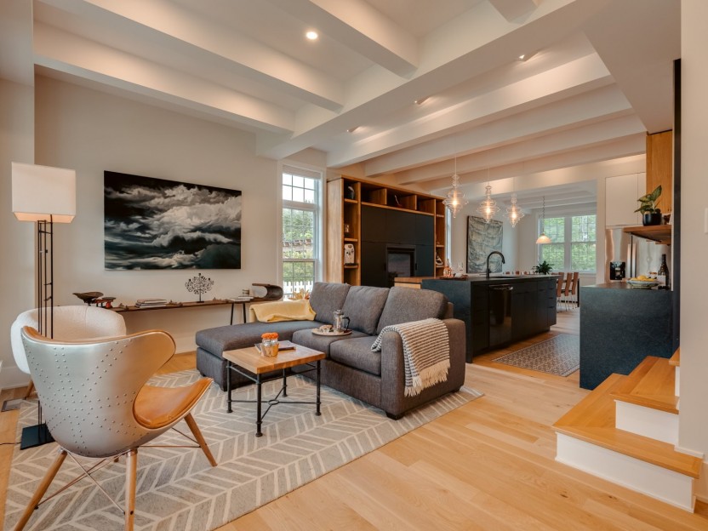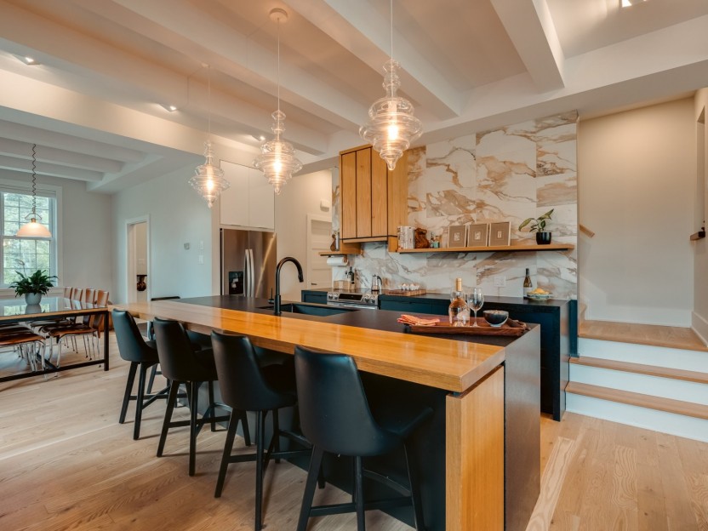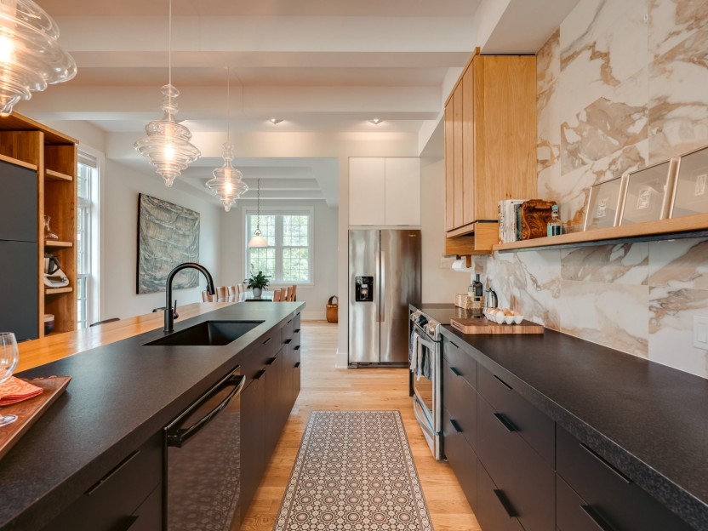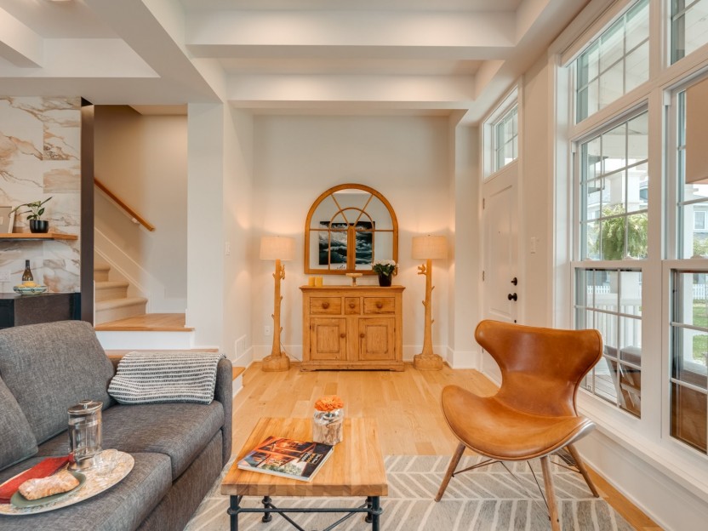
79 PHOTOS
Chelsea - Centris® No. 19318066
48 Ch. de Montpelier
-
2 + 1
Bedrooms -
3 + 1
Bathrooms -
2250
sqft -
sold
price
A Rare Architectural Gem at Hendrick Farm! Just 12 minutes from Parliament Hill and steps from Gatineau Park, this expansive Park Model Townhome is a truly one-of-a-kind property. Presently owned by the principal designer of the Phase 1 models, this home sets itself apart with thoughtful detailing and material upgrades throughout. Highlights include wide-plank Natural Oiled White Oak flooring, 2 custom black granite waterfall countertops, a full-height porcelain tile backsplash, and a custom oak range hood cabinet echoing the home's architectural character. Soaring 10-foot coffered ceilings add volume and refinement to the living space.
Additional Details
Welcome to this rare Park Model townhome, located in the prestigious Hendrick Farm development--just 12 minutes from Parliament Hill and steps from the entrance to Gatineau Park. This exceptional residence was fully customized by the project's lead designer, Douglas Dawson, with thoughtful attention to detail and cohesive architectural vision throughout.
From the moment you enter, you're greeted by a warm and refined atmosphere. The living room is flooded with natural light thanks to large windows, and features striking 10-foot coffered ceilings that enhance the space with a sense of openness and elegance. Natural oiled white oak floors throughout the upper levels add sophistication and warmth.
The kitchen is a functional work of art: 2-inch custom black granite waterfall countertops, full-height porcelain backsplash with a luxurious marble effect, warm wood cabinetry, and a custom oak range hood designed to match the home's architectural elements. The oversized central island, with integrated sink and seating, is perfect for entertaining or everyday living.
The open-concept design between the kitchen, dining area, and living room creates a seamless flow ideal for hosting and modern family life. Every design element--from hand-blown glass pendant lights to the industrial-inspired furnishings--was carefully selected to complement the home's clean, contemporary, and organic aesthetic.
Upstairs, the bedrooms are generously sized, including a bright and serene primary bedroom with views of the surrounding neighborhood. The bathroom features refined, high-end finishes that complete the home's cohesive and elegant feel.
Architectural choices throughout reflect a commitment to quality, lifestyle, and design excellence. Every space has been conceived to elevate daily living and offer a calm, inspiring environment.
Located in a thoughtfully planned community where design, sustainability, and nature go hand in hand, this exceptional townhome offers a rare opportunity to live in comfort, sophistication, and harmony with the outdoors.
Included in the sale
All window treatments, dishwasher
Excluded in the sale
Water-heater All Appliances, all interior and exterior furniture, personal objects and decorative objects
Location
Payment Calculator
Room Details
| Room | Level | Dimensions | Flooring | Description |
|---|---|---|---|---|
| Hallway | Ground floor | 9.5x8.3 P | Ceramic tiles | |
| Dining room | Ground floor | 13.0x10.0 P | Wood | |
| Washroom | Ground floor | 5.2x4.7 P | Ceramic tiles | |
| Kitchen | Ground floor | 13.3x15.0 P | Wood | |
| Living room | Ground floor | 12.9x18.8 P | Wood | |
| Bedroom | 2nd floor | 12.8x14.0 P | Wood | |
| Bathroom | 2nd floor | 9.4x5.0 P | Ceramic tiles | |
| Primary bedroom | 2nd floor | 13.5x13.0 P | Wood | |
| Other | 2nd floor | 16.3x5.0 P | Ceramic tiles | |
| 2nd floor | 8.3x5.6 P | Wood | ||
| Laundry room | 2nd floor | 4.0x3.0 P | Wood | |
| Family room | Basement | 13.4x14.0 P | Other | |
| Bedroom | Basement | 10.6x12.2 P | Other | |
| Basement | 10.6x5.0 P | Other | ||
| Other | Basement | 6.9x8.4 P | Other | |
| Bathroom | Basement | 9.9x5.0 P | Ceramic tiles |
Assessment, taxes and other costs
- Common Fees $1,488
- Municipal taxes $5,603
- School taxes $612
- Municipal Building Evaluation $555,000
- Municipal Land Evaluation $258,900
- Total Municipal Evaluation $813,900
- Evaluation Year 2025
Building details and property interior
- Carport Detached
- Driveway Not Paved
- Rental appliances Water heater
- Cupboard Thermoplastic
- Heating system Air circulation
- Water supply Municipality
- Heating energy Electricity
- Equipment available Ventilation system
- Windows PVC
- Foundation Poured concrete
- Hearth stove Gaz fireplace
- Distinctive features No neighbours in the back
- Proximity Highway, Cegep, Golf, Hospital, Park - green area, Bicycle path, Elementary school, Alpine skiing, High school
- Siding Wood
- Bathroom / Washroom Adjoining to the master bedroom, Seperate shower
- Basement Finished basement
- Parking Carport, Outdoor
- Sewage system Municipal sewer
- Landscaping Fenced yard
- Window type Hung
- Roofing Asphalt shingles
- Topography Flat
- View Mountain, Panoramic
- Zoning Residential
Properties in the Region

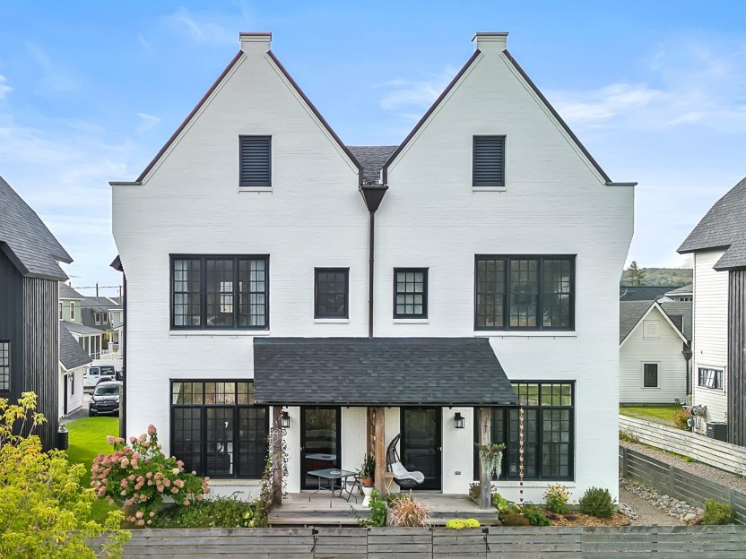
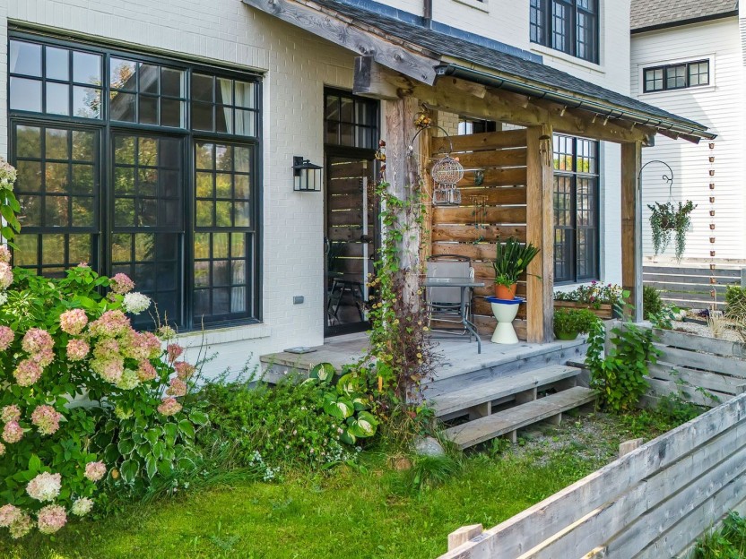
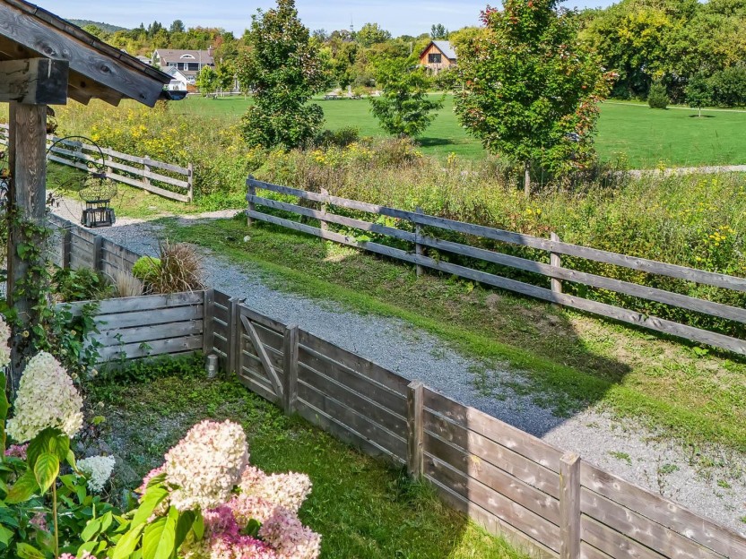
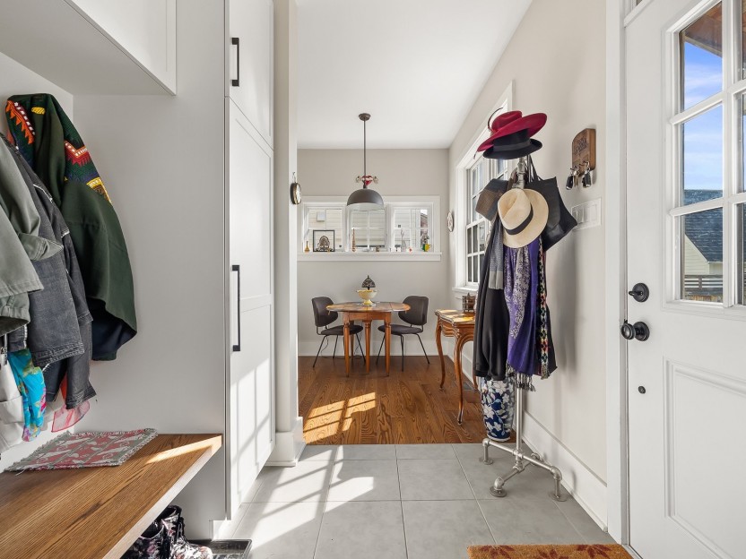
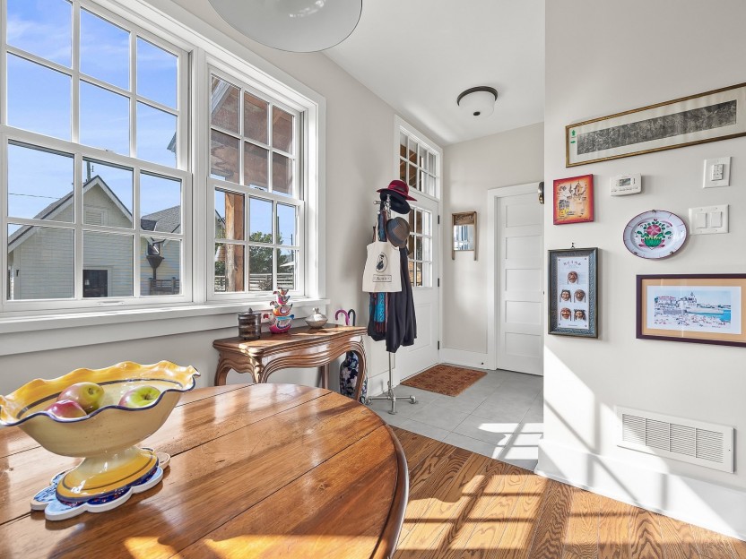
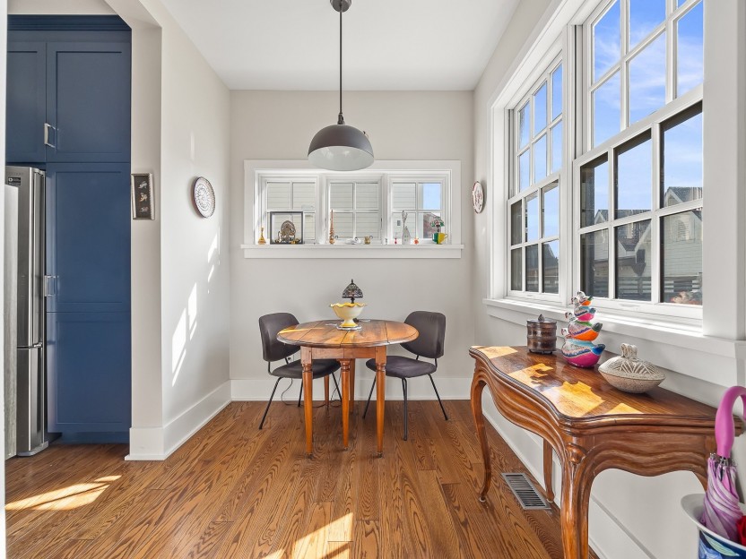
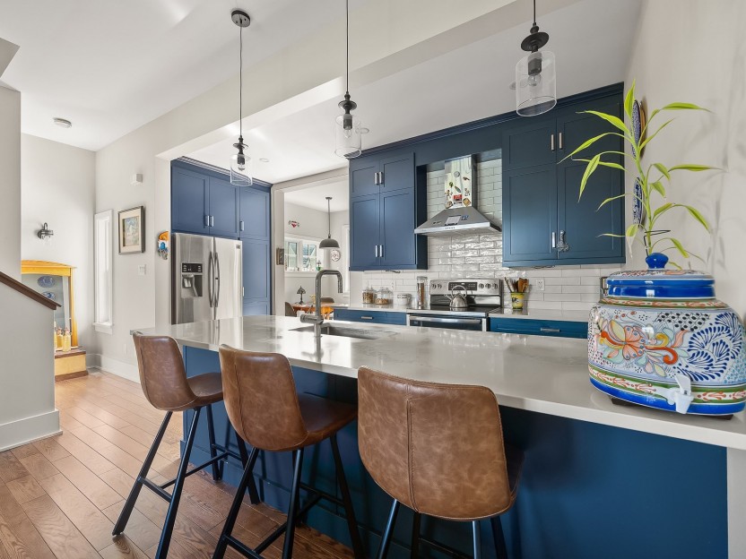
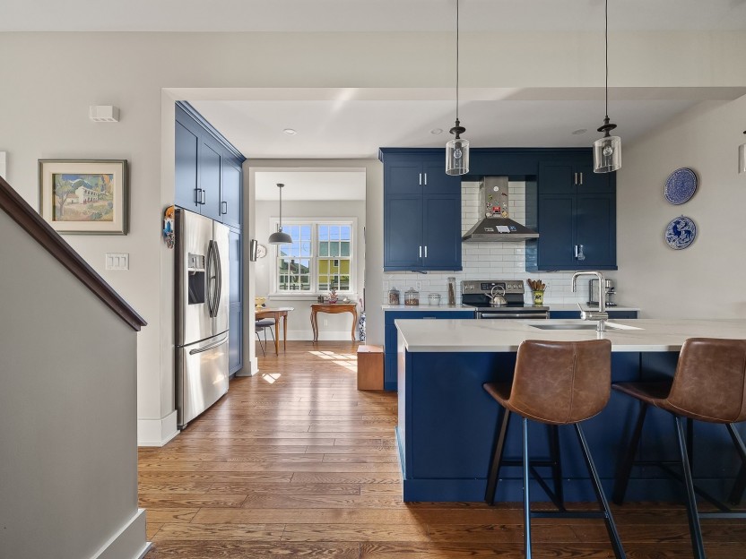
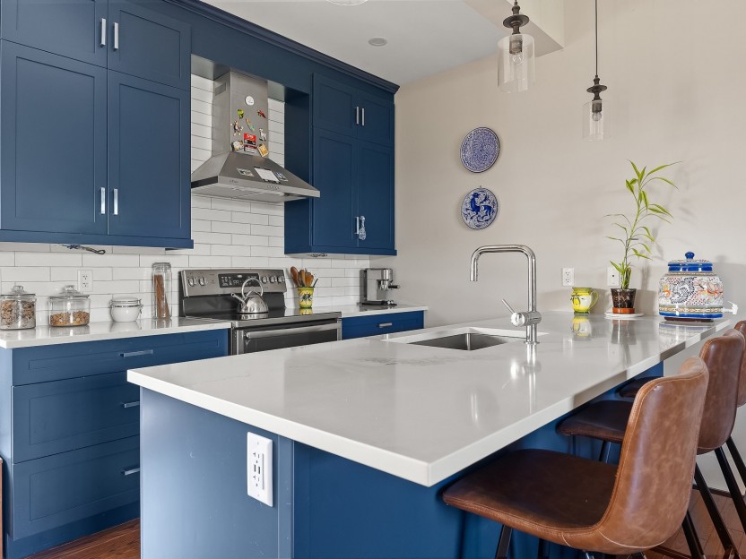
29 Ch. de Montpelier
Inspirés par le charme historique des béguinages belges, les maisons en rangée du modèle White à la Ferme Hendrick apportent un caractère eu...
-
Bedrooms
3
-
Bathrooms
2 + 1
-
sqft
1681
-
price
$949,000
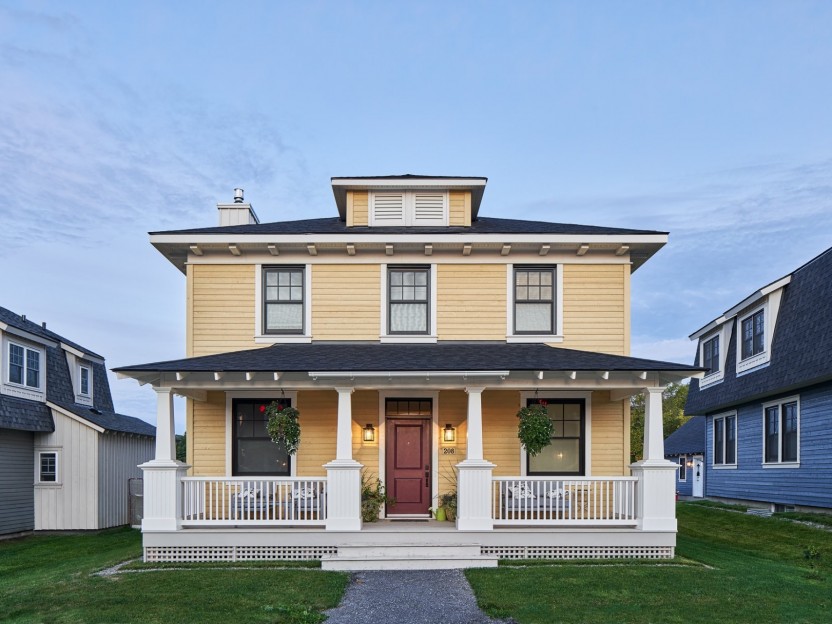
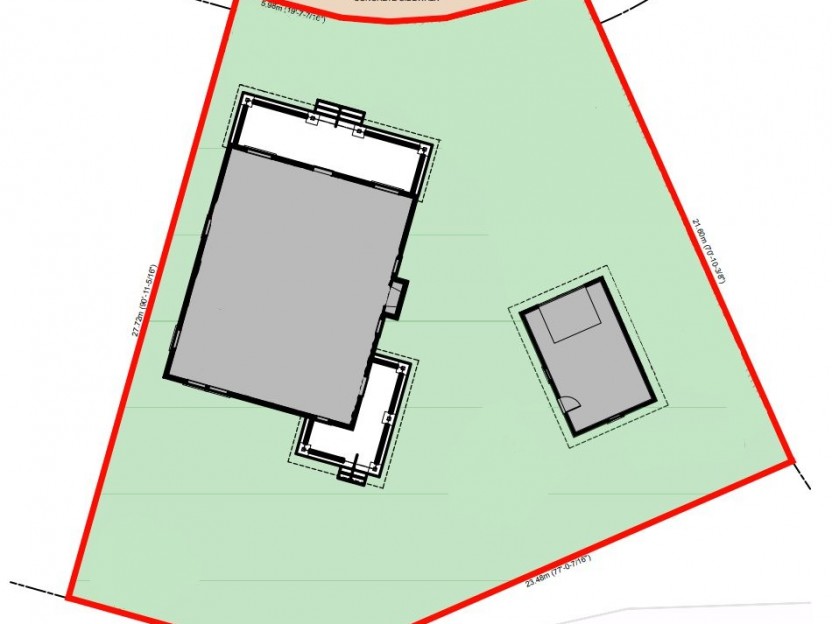
356Z Ch. Ladyfield
Un des seuls lot avec services à Chelsea! Ce terrain de 6,947 p2 entièrement viabilisé, plat et prêt à construire est accompagné d'une deman...
-
price
$499,955+GST/QST
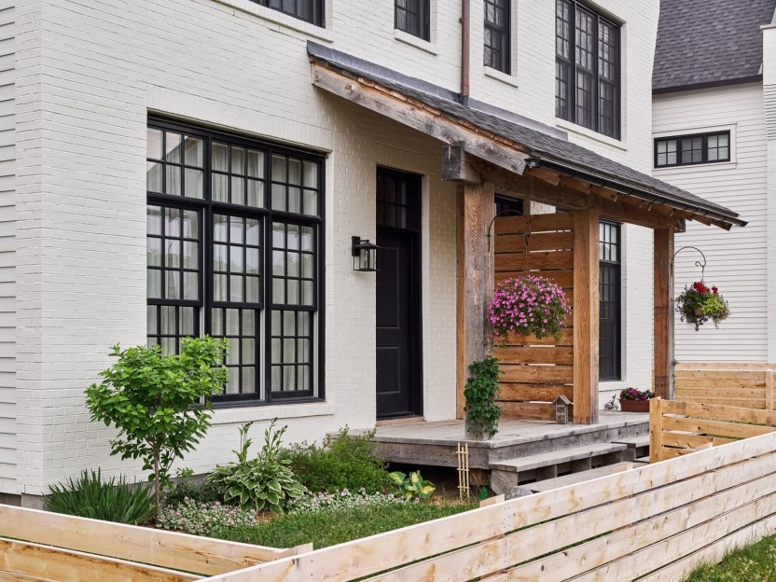
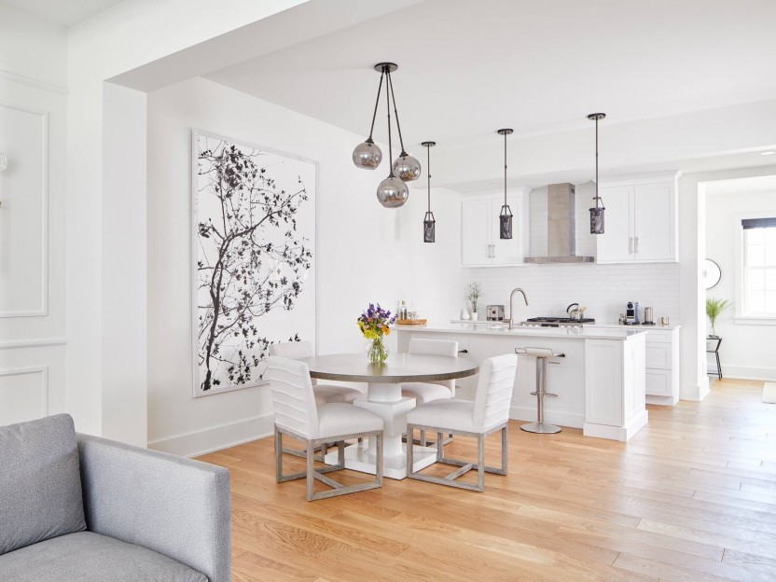
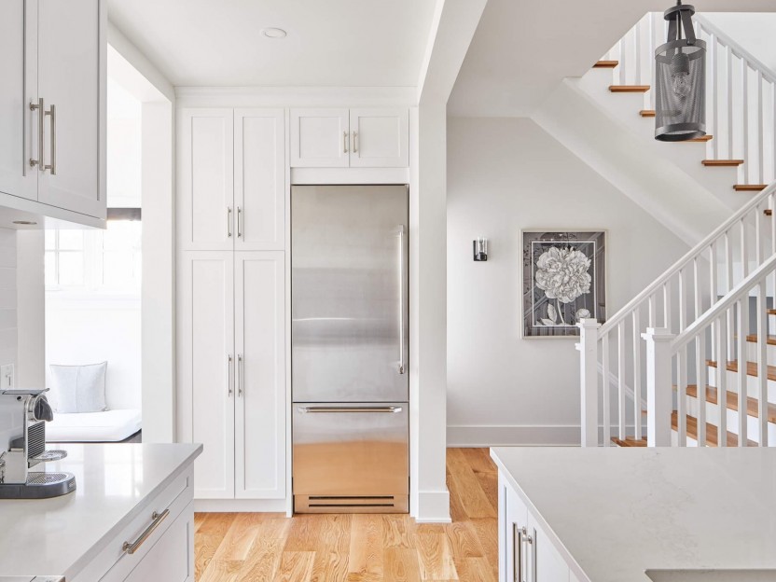
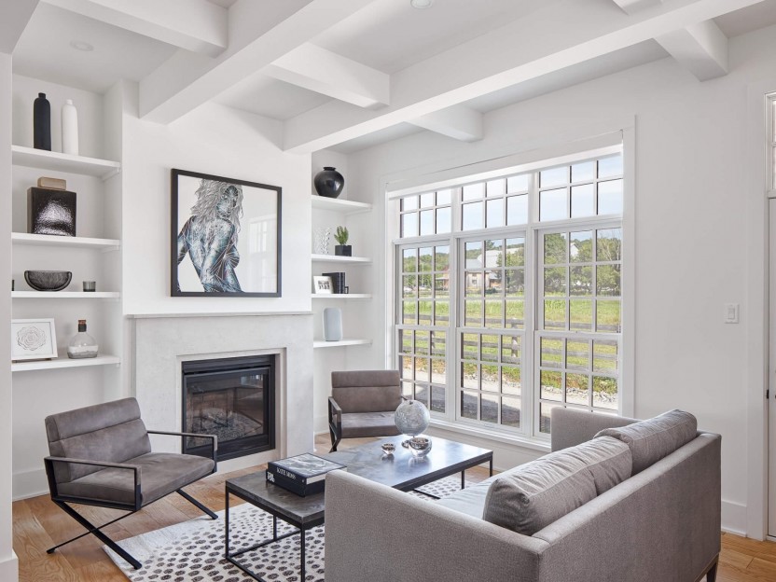
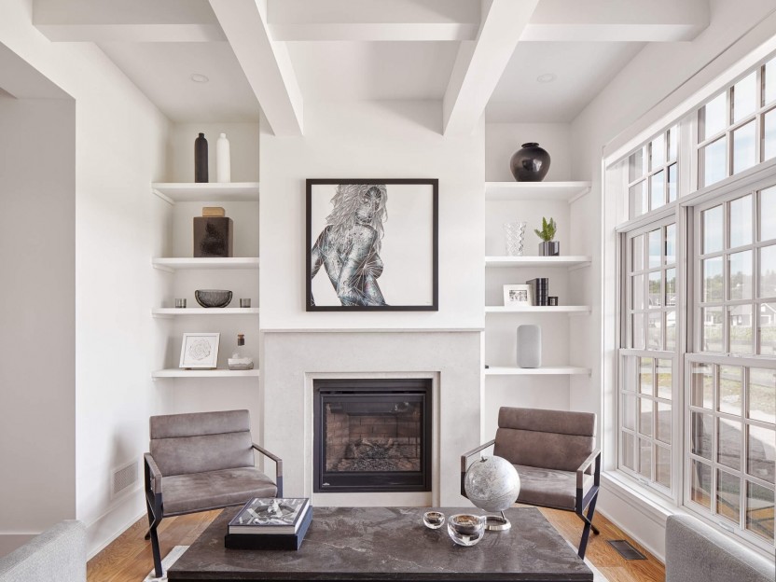
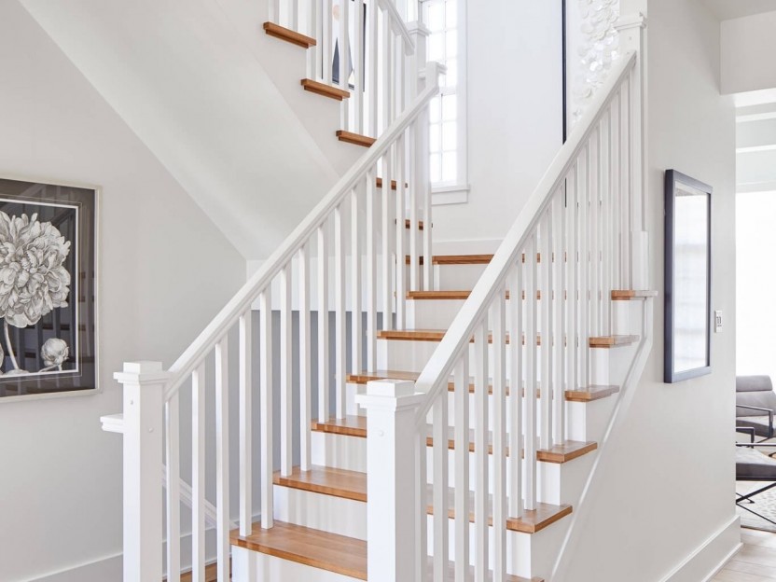
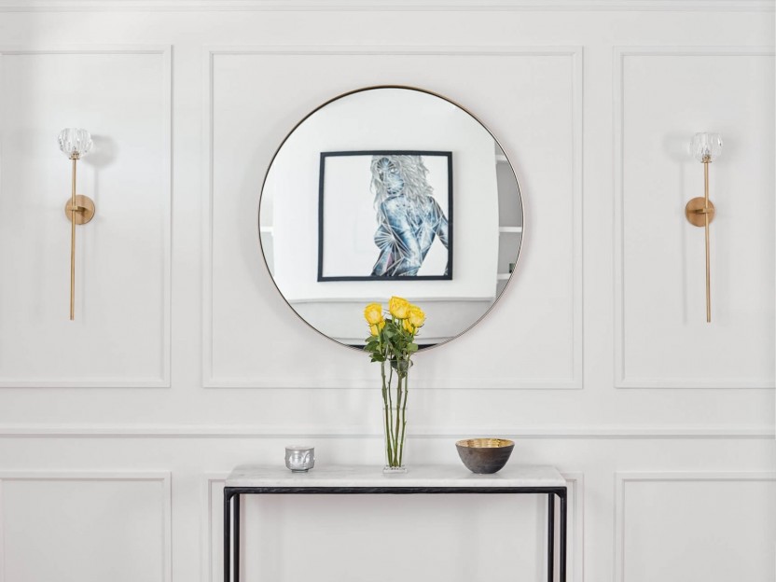
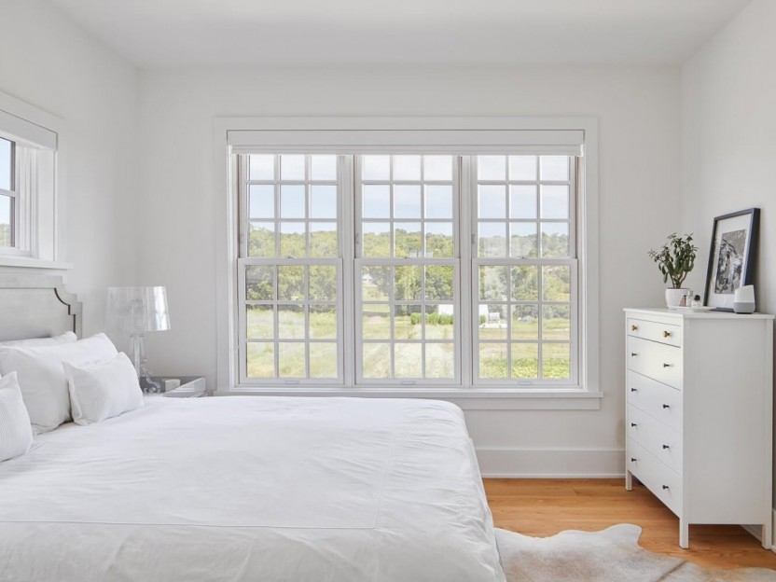
53 Ch. de Montpelier
JUSQU'À 50,000$ DE RABAIS POUR PREMIERS ACHETEURS! La dernière maison de la rangée du Modèle White est maintenant disponible! Cette maison u...
-
Bedrooms
3 + 1
-
Bathrooms
2 + 1
-
sqft
1782
-
price
$875,755+GST/QST

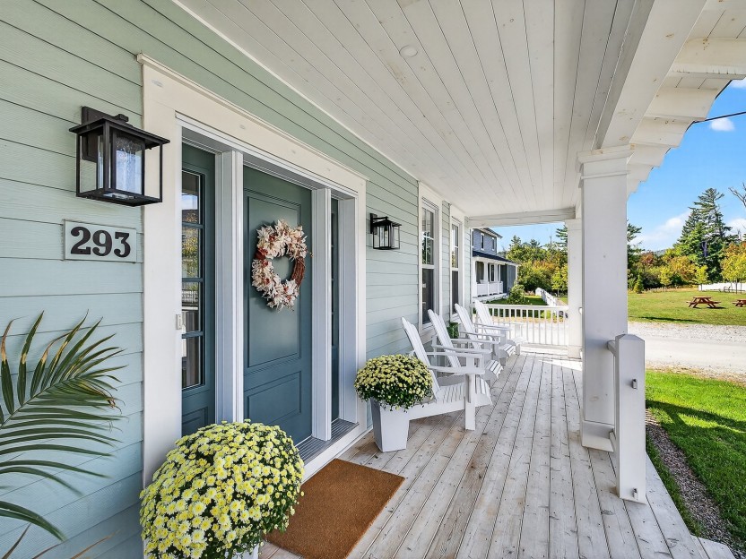
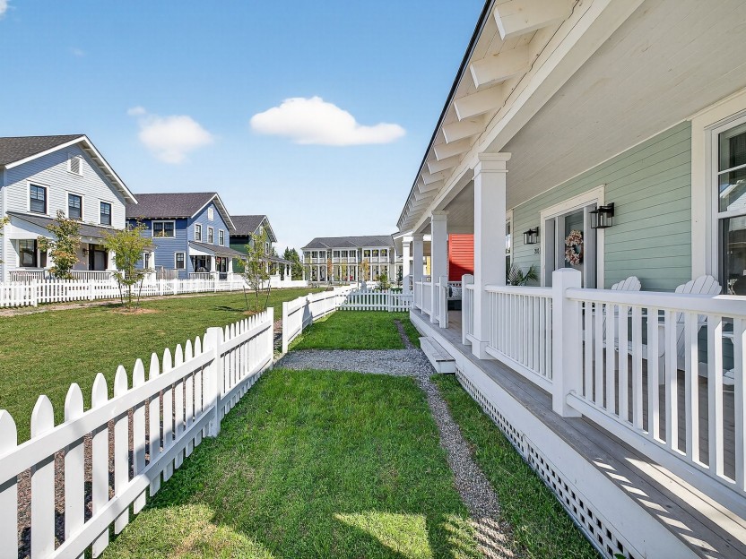
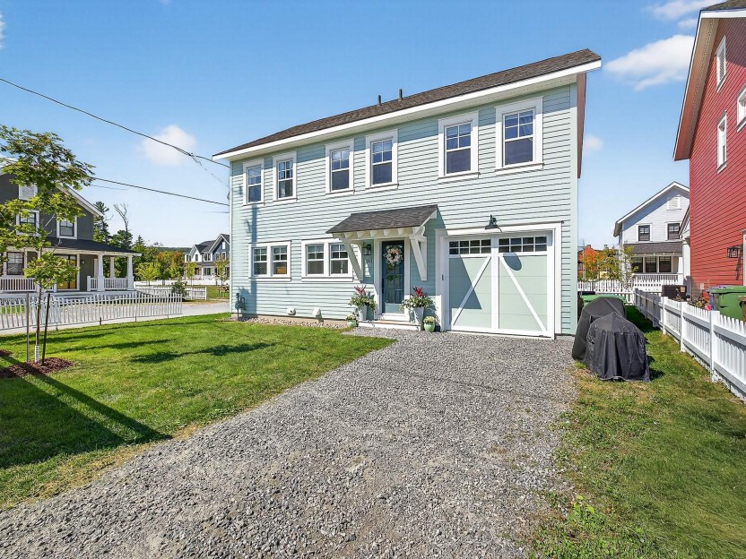
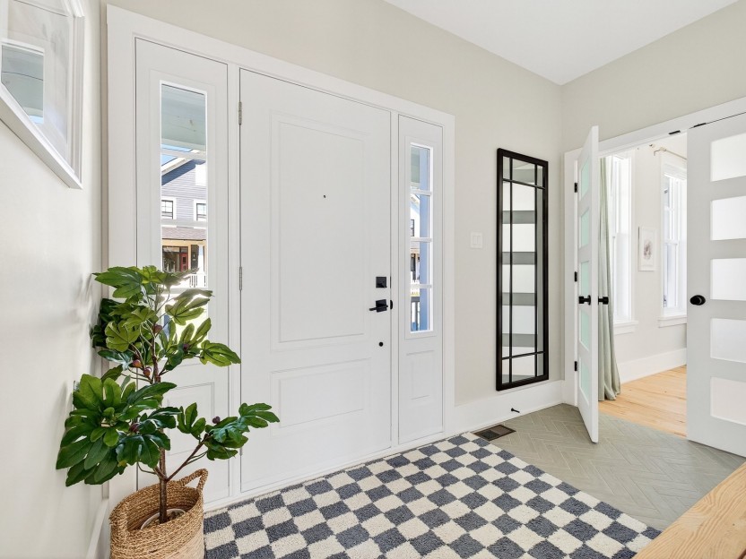
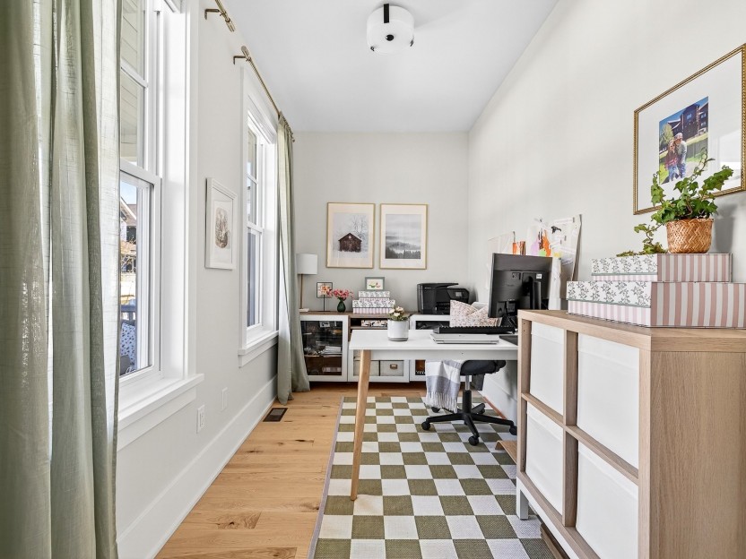
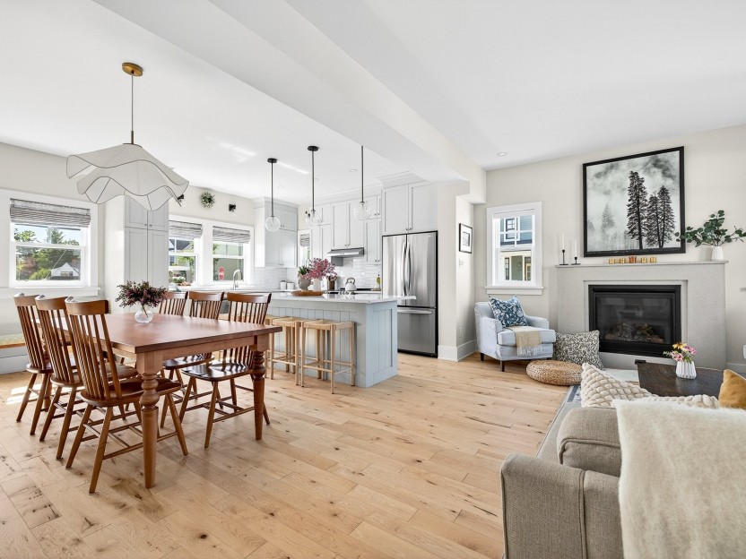
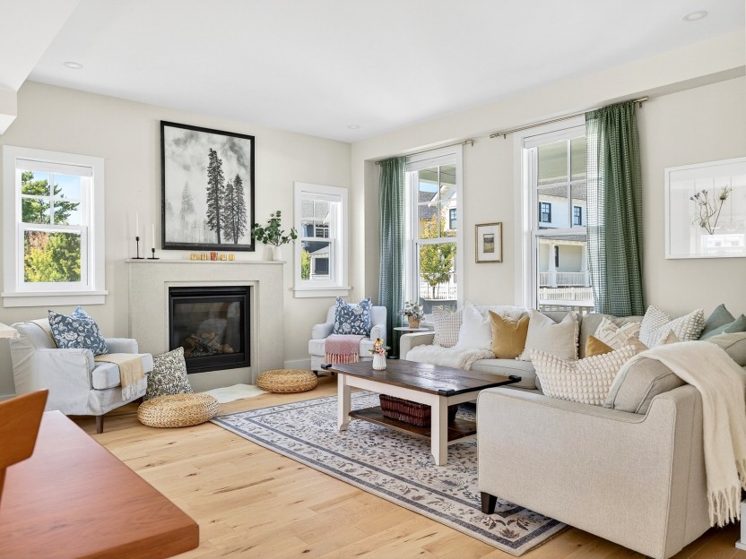
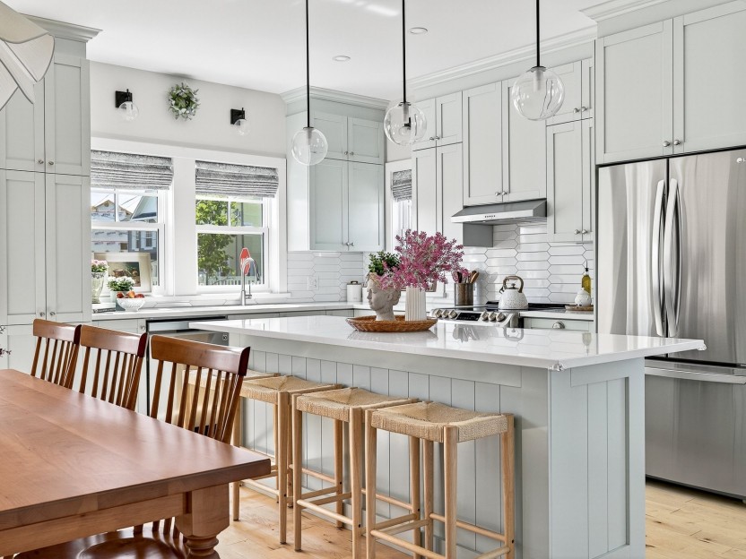
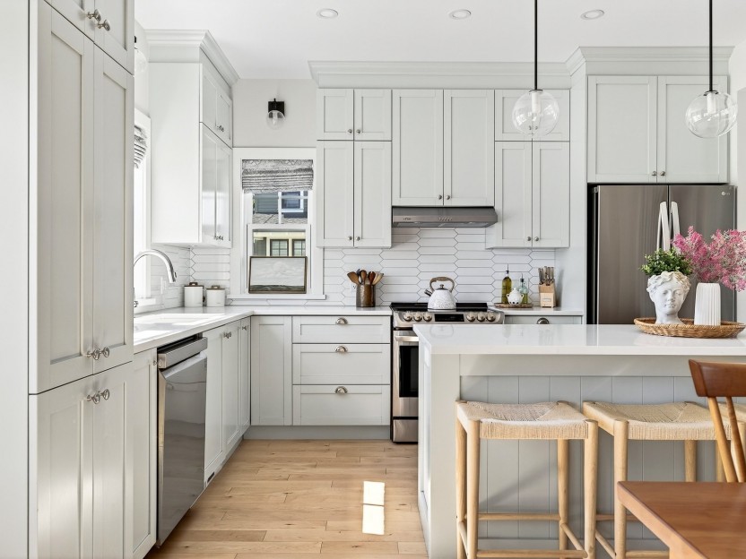
293 Ch. Ladyfield
Un chez-soi vous attend ! Ce modèle Hartford de 4 chambres et 3,5 s. de bains, situé sur un ensoleillé terrain d'angle, offre de superbes vu...
-
Bedrooms
4
-
Bathrooms
3 + 1
-
sqft
2200
-
price
$1,225,000
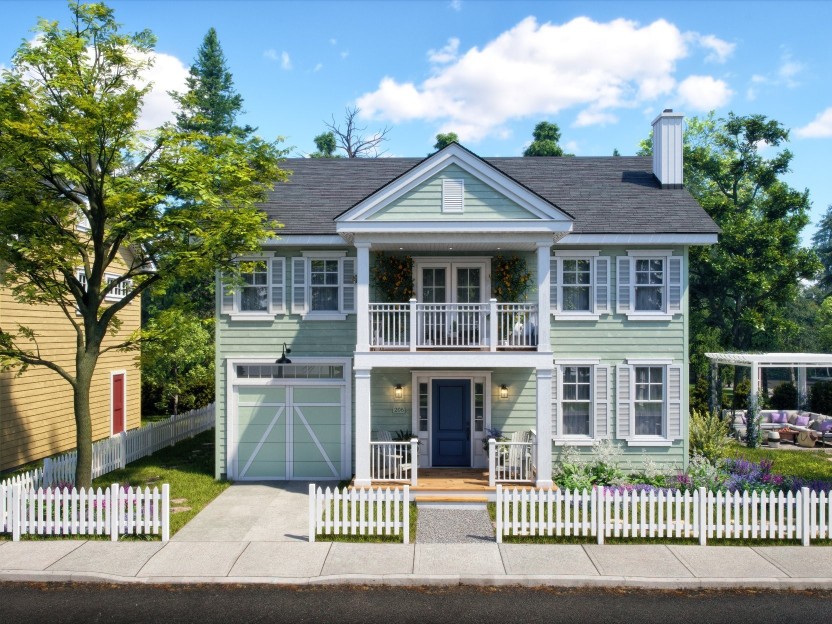
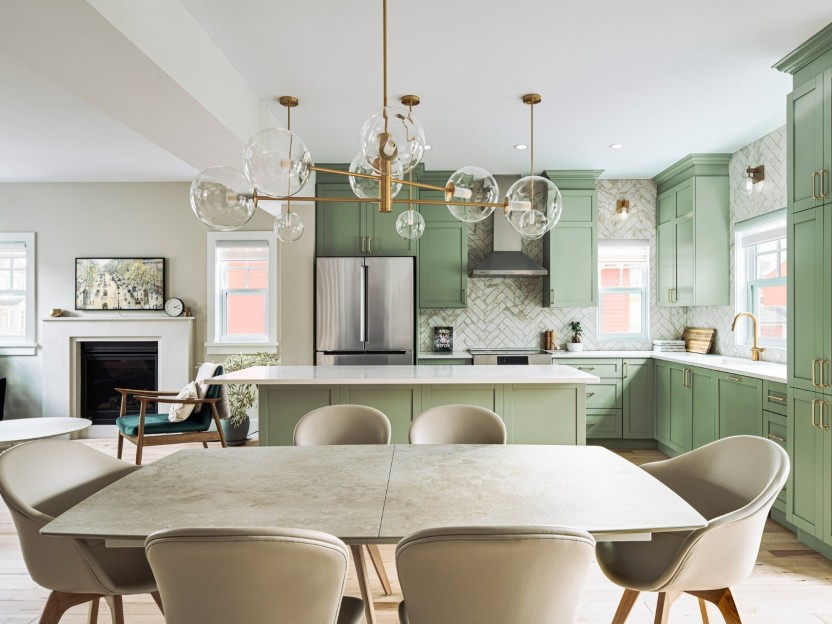

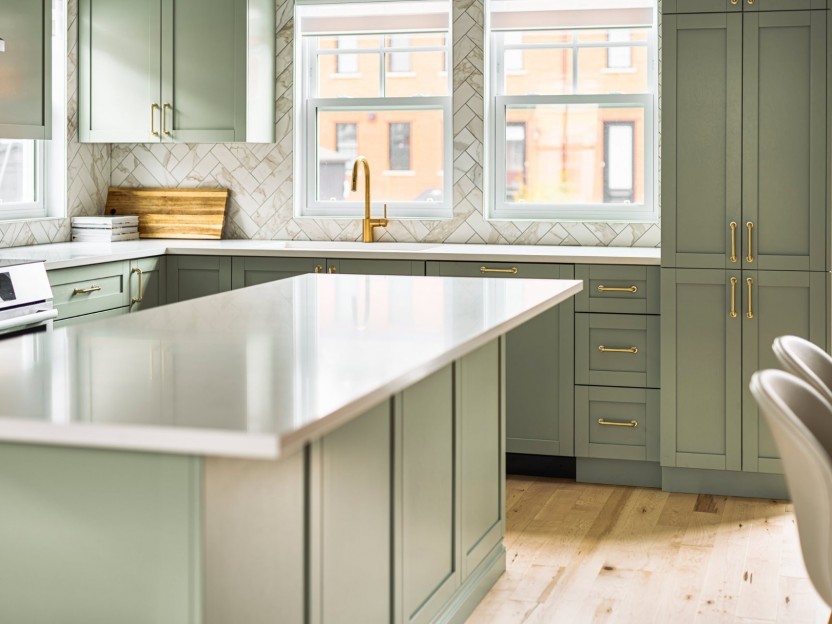
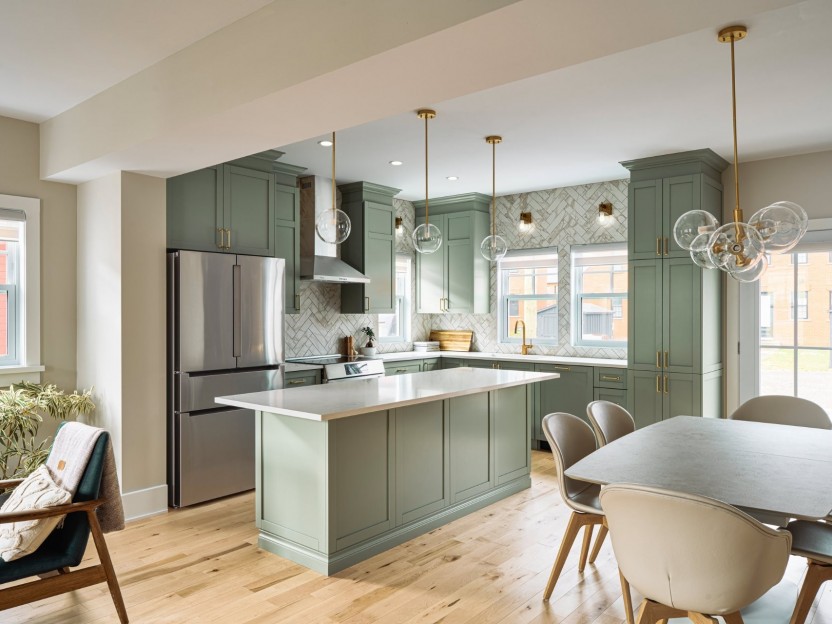
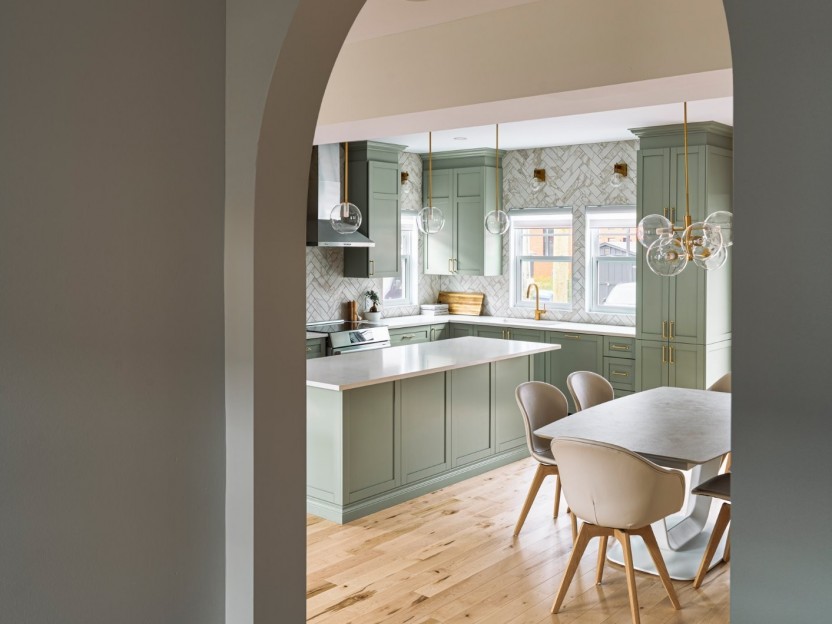
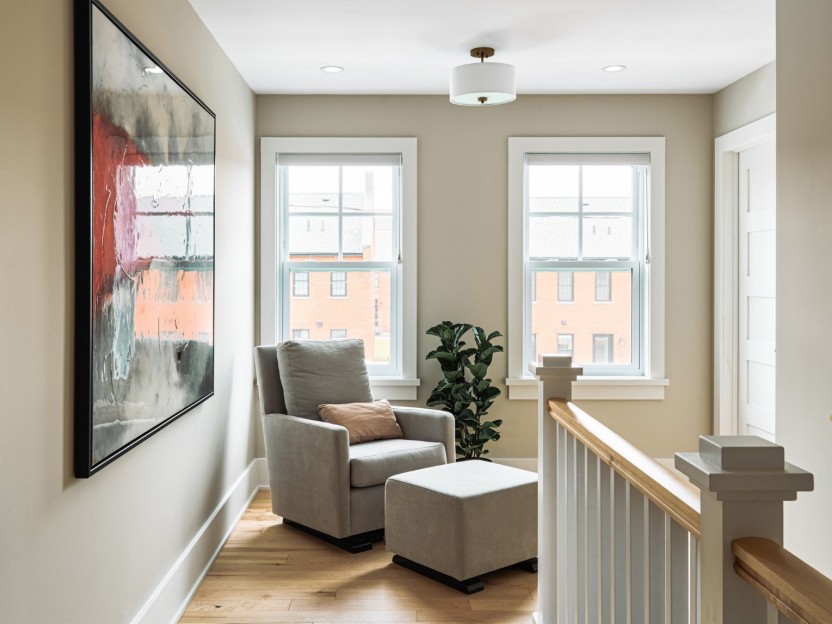
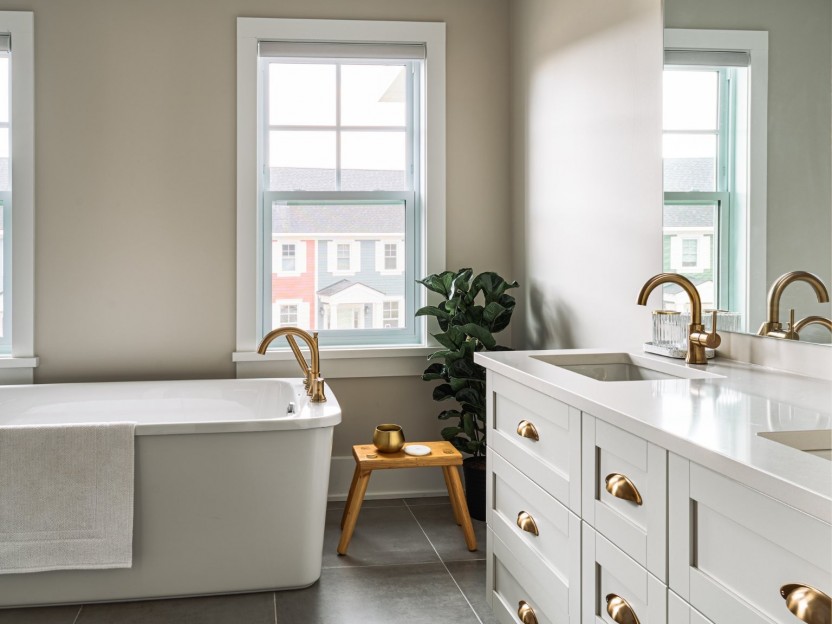
60 Ch. de Cabot
JUSQU'À 46,000$ DE RABAIS POUR PREMIERS ACHETEURS!!! Ferme Hendrick: Le modèle Reid - B présente une magnifique véranda superposée, un revêt...
-
Bedrooms
4 + 1
-
Bathrooms
3 + 1
-
sqft
1940
-
price
$971,255+GST/QST
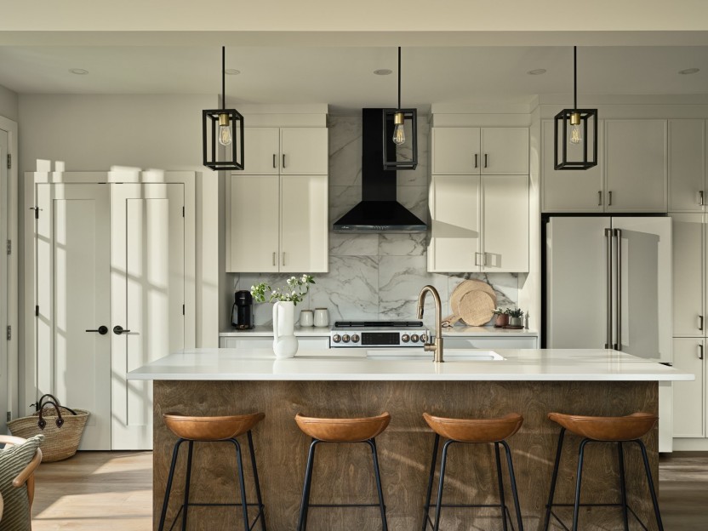
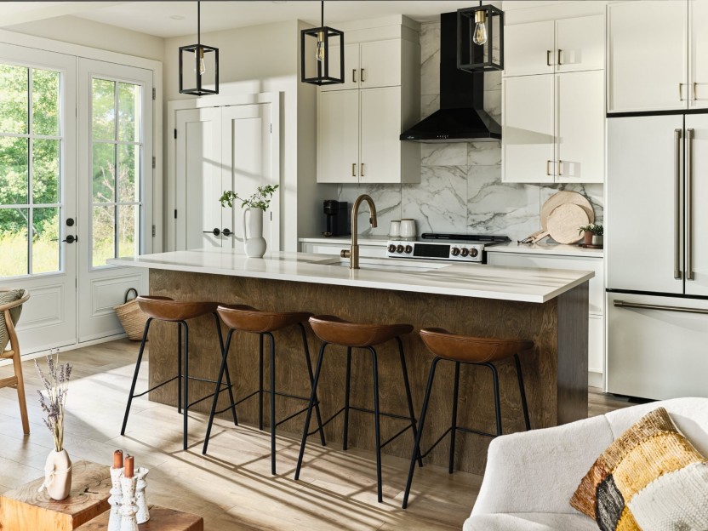
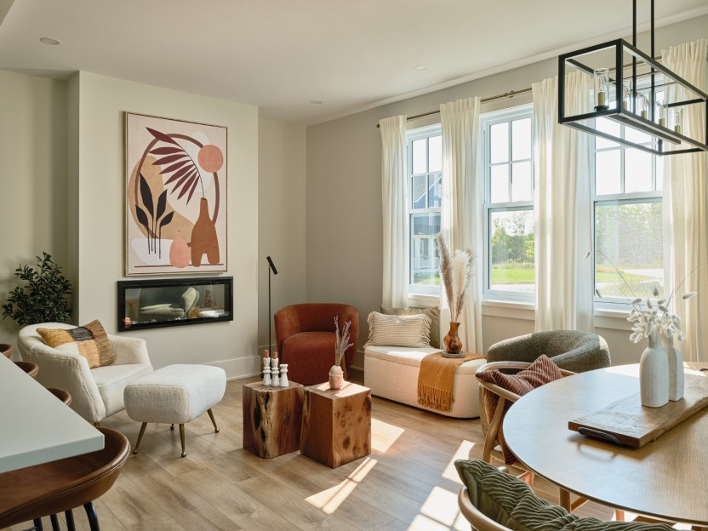
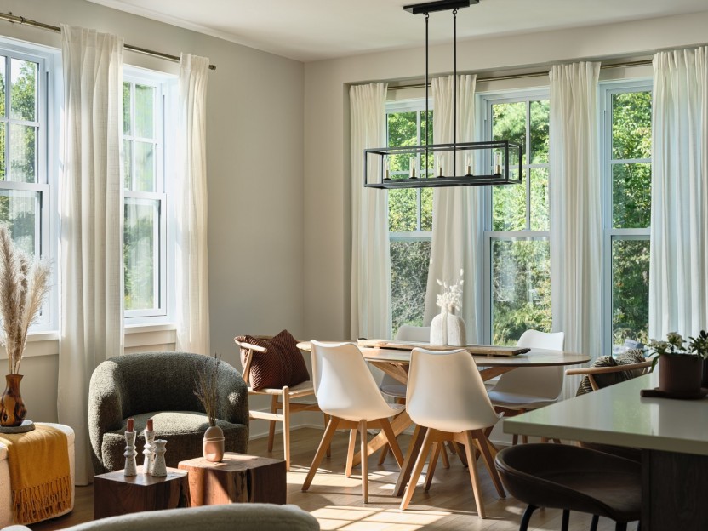
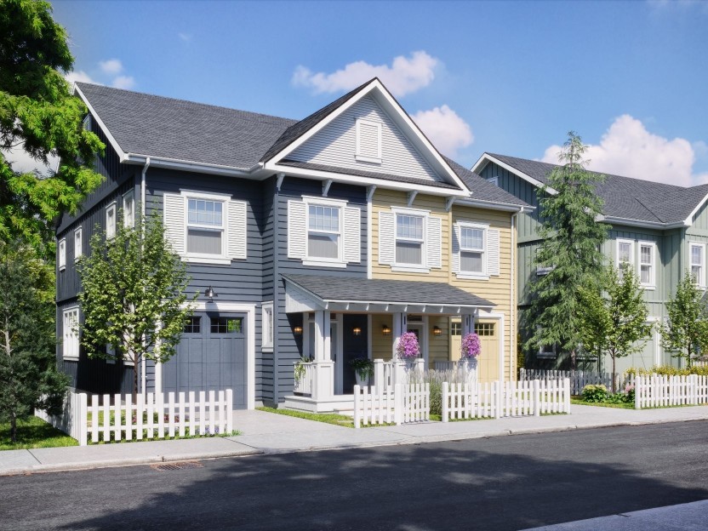
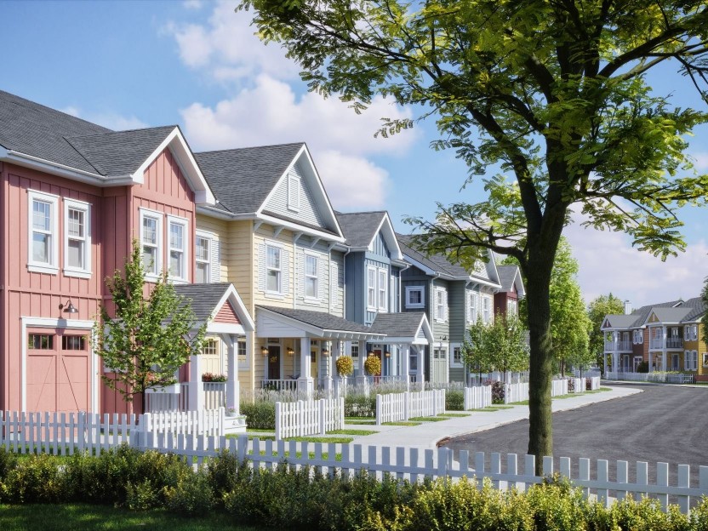
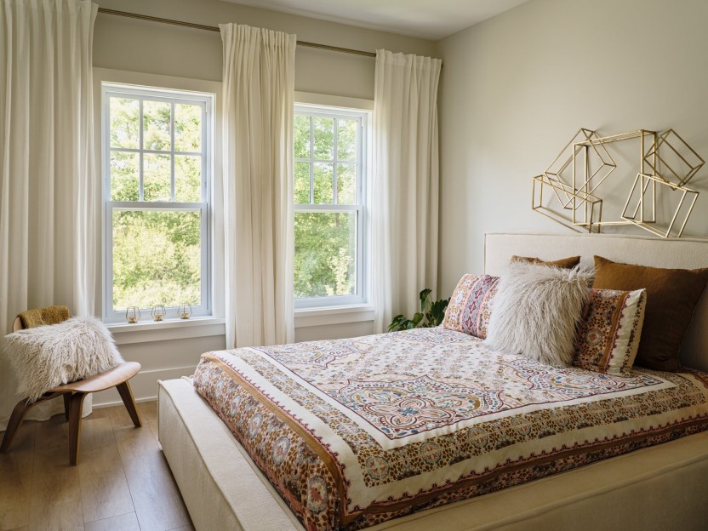
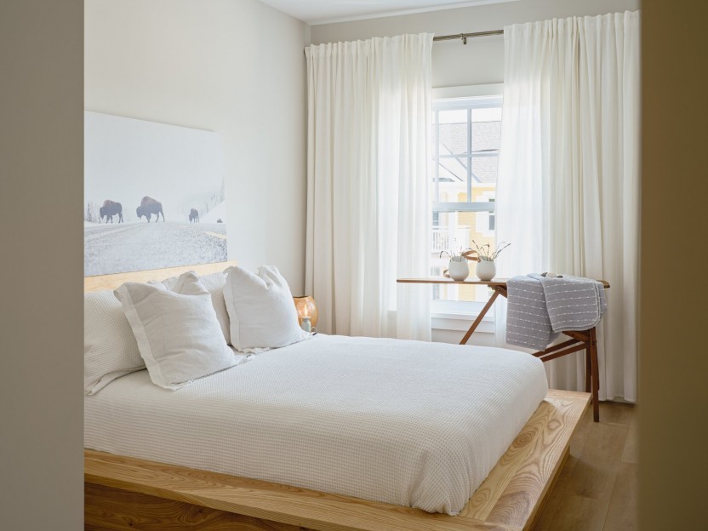
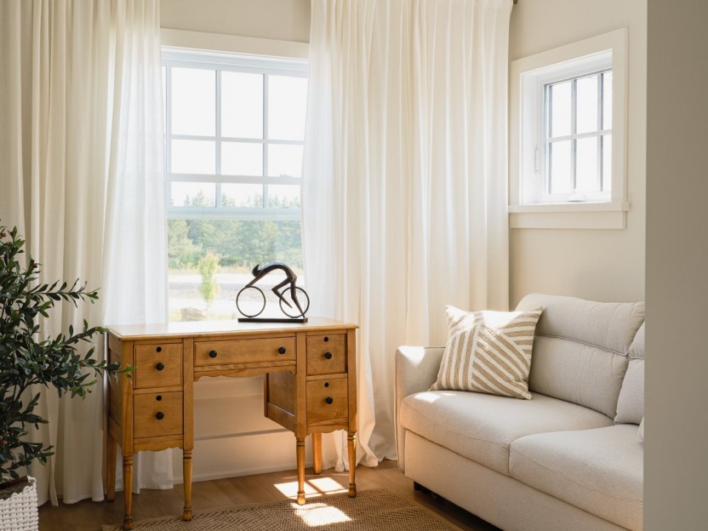
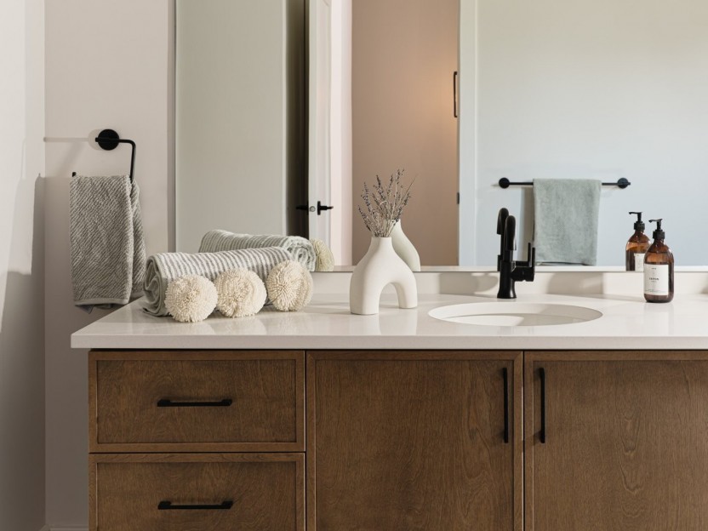
328 Ch. Ladyfield
JUSQU'À 50,000$ DE RABAIS POUR PREMIERS ACHETEURS!!! Ferme Hendrick: Découvrez les premières maisons en rangée de style craftsman à la Ferme...
-
Bedrooms
3 + 1
-
Bathrooms
2 + 1
-
sqft
1540
-
price
$699,000+GST/QST
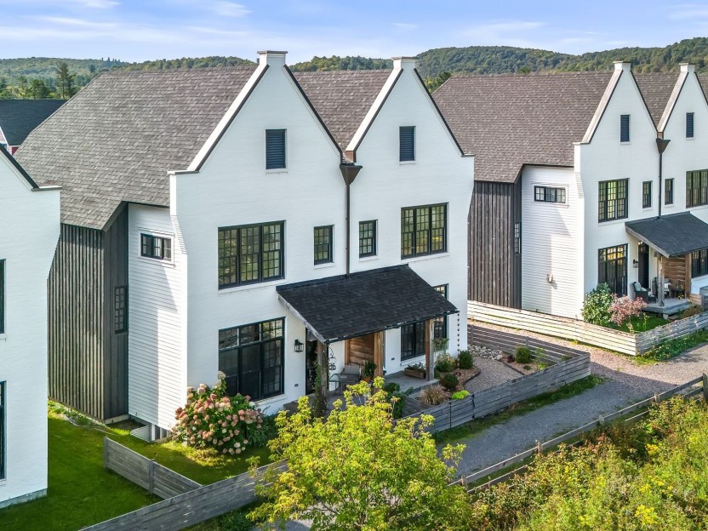
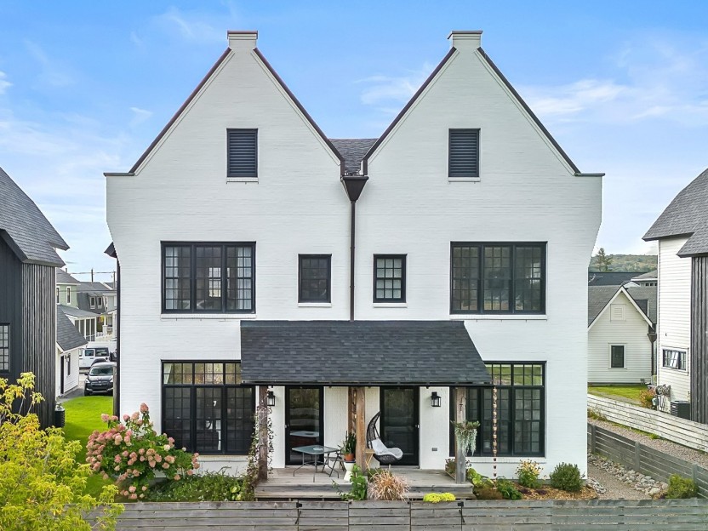
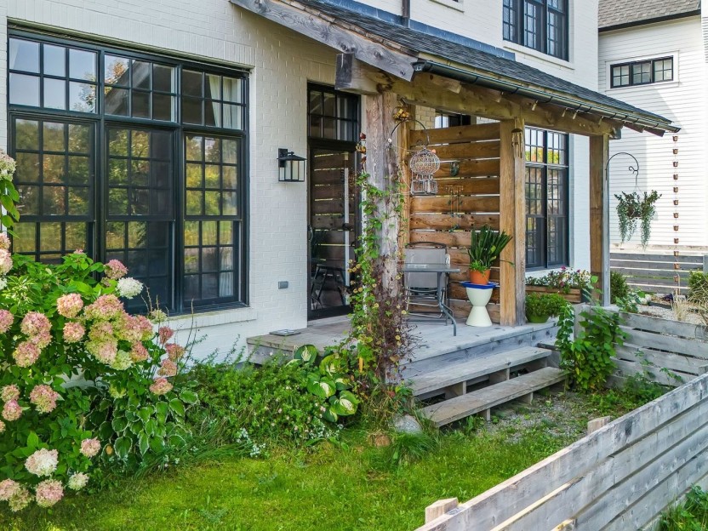
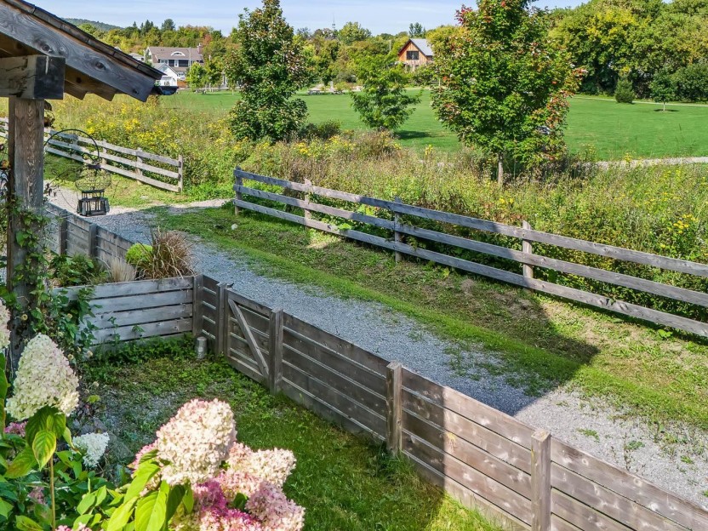
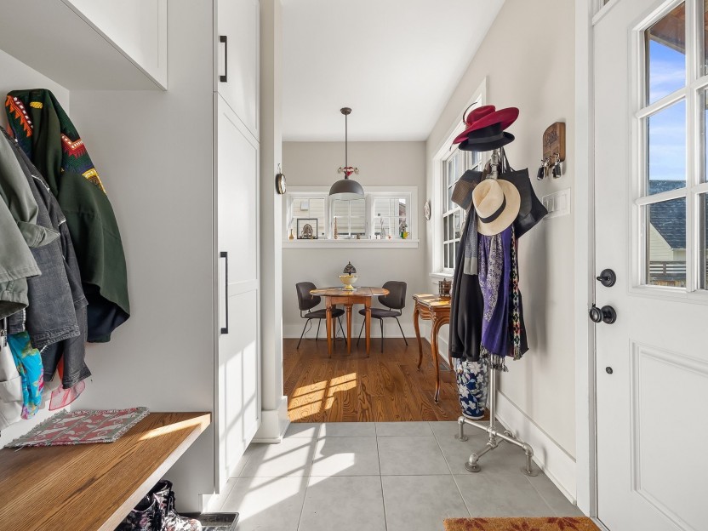
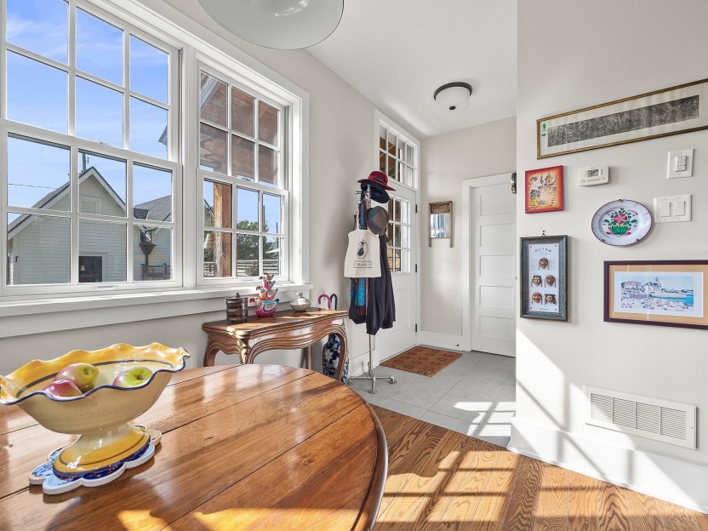
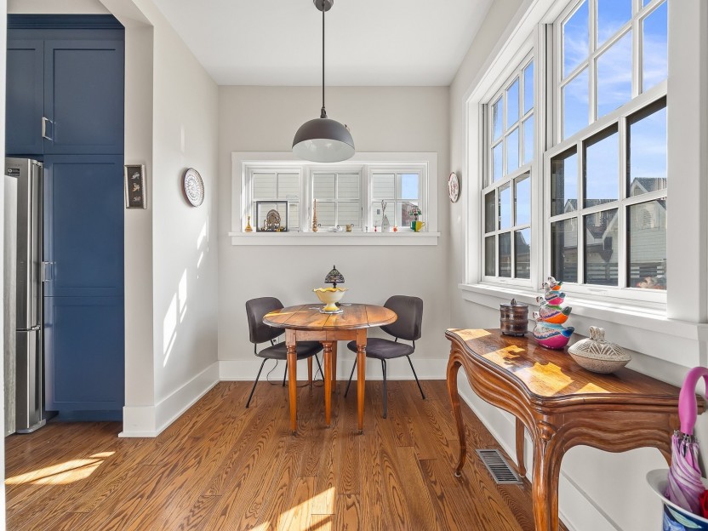
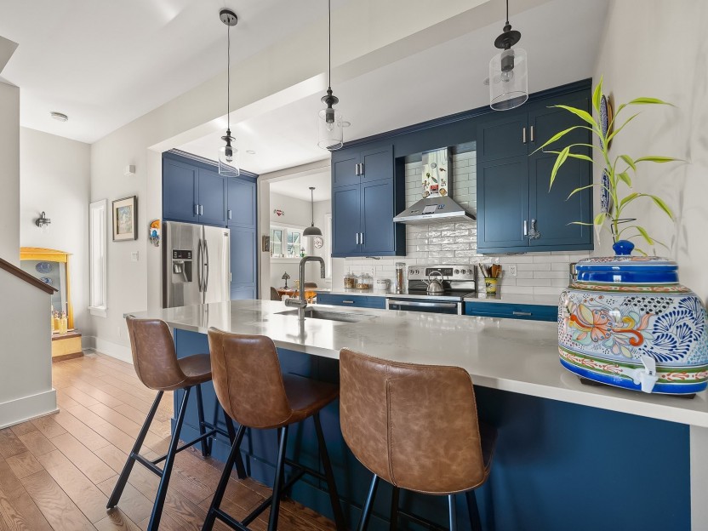
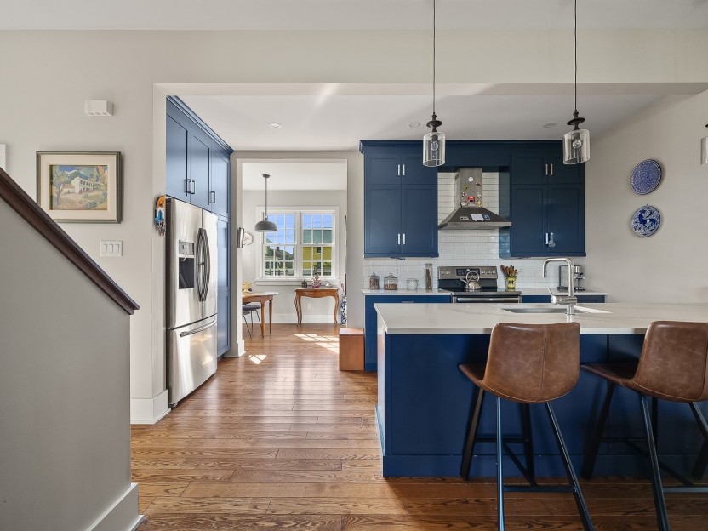
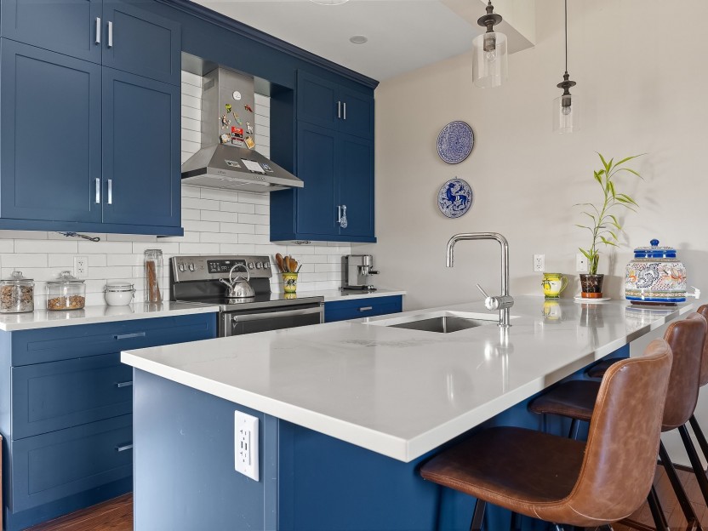
29 Ch. de Montpelier
Maison à louer -- Modèle White à la Ferme Hendrick!Offerte en location, cette maison en rangée du modèle White à la Ferme Hendrick allie le...
-
Bedrooms
3
-
Bathrooms
2 + 1
-
sqft
1681
-
price
$3,595 / M
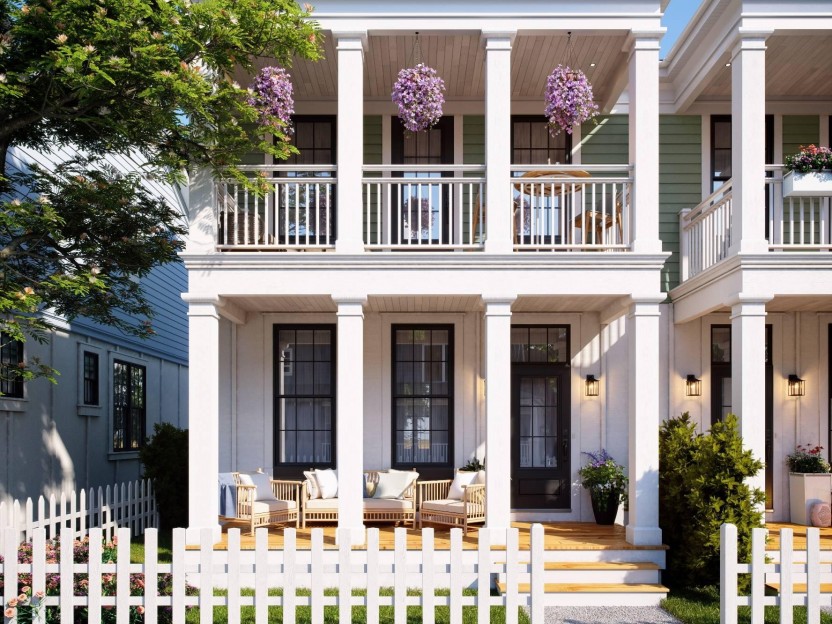
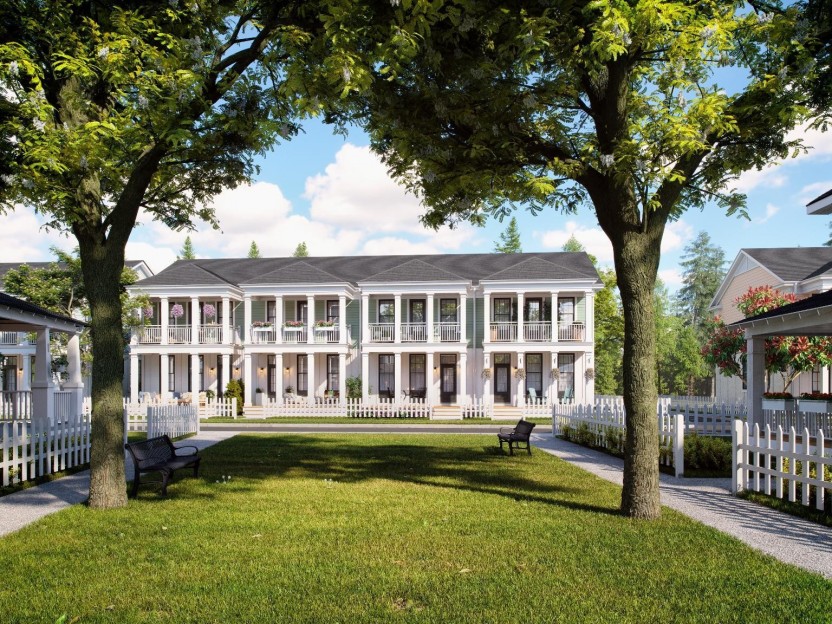
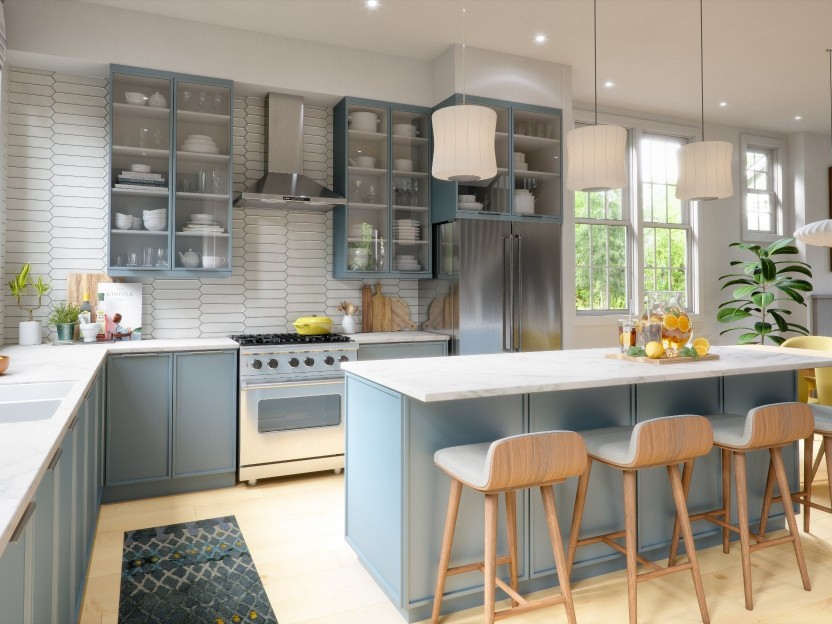
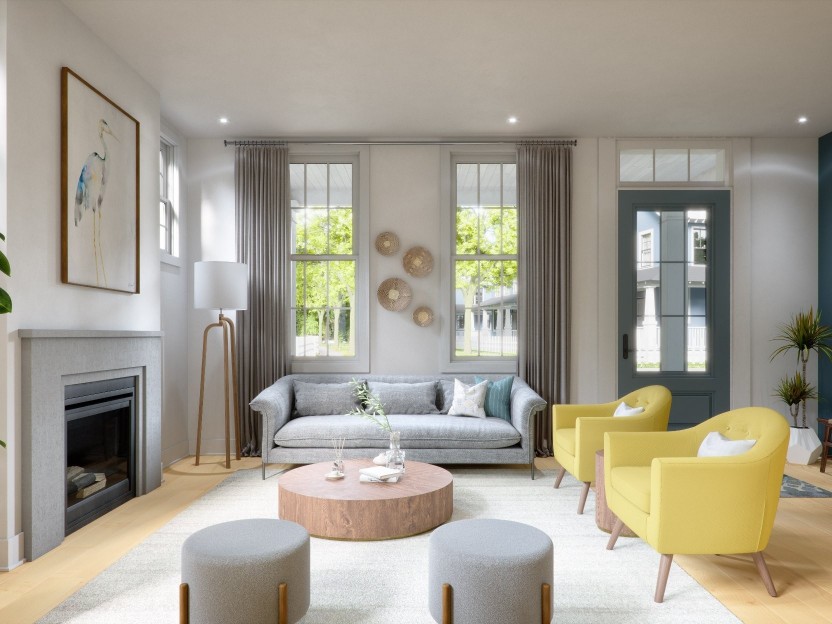
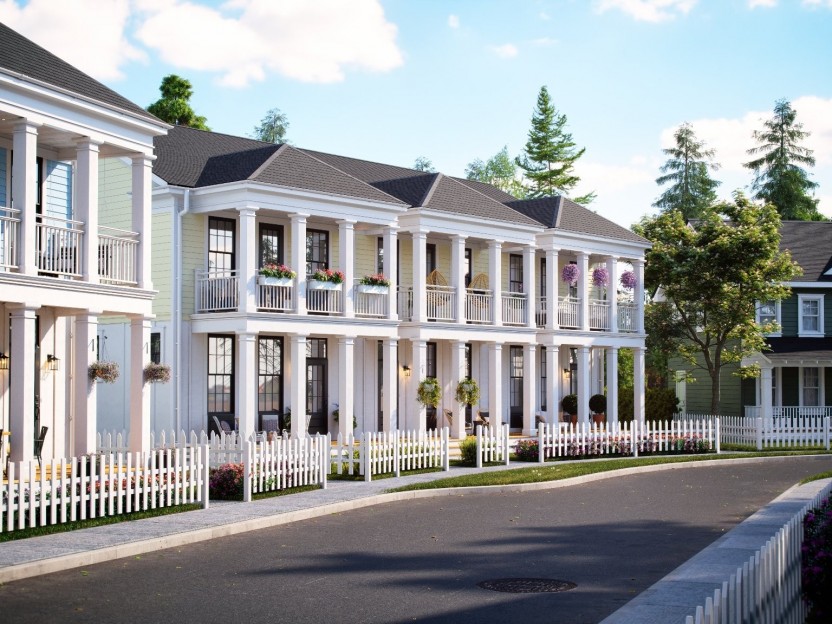
23 Ch. de Cabot
JUSQU'À 31,000$ DE RABAIS POUR PREMIERS ACHETEURS! Ferme Hendrick: Nommées en hommage à une petite ville du Vermont, les Charleston sont les...
-
Bedrooms
3
-
Bathrooms
2 + 1
-
sqft
1460
-
price
$599,000+GST/QST
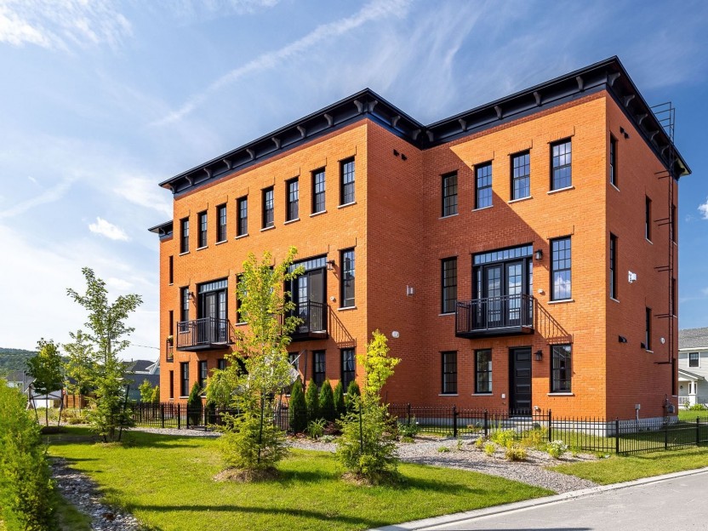
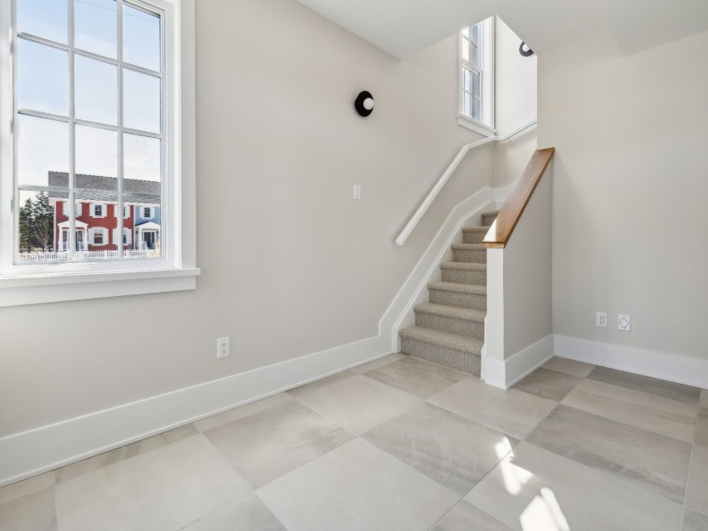
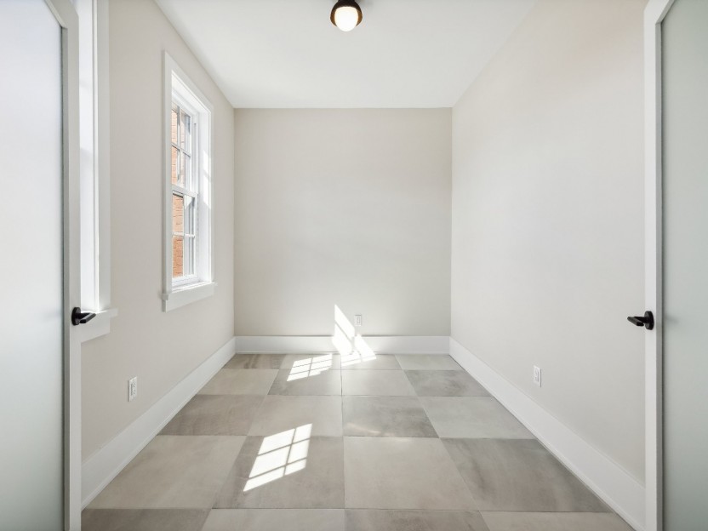
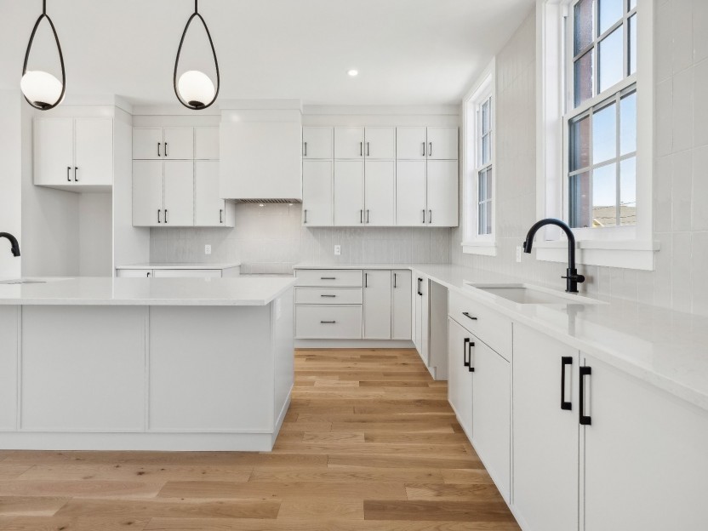
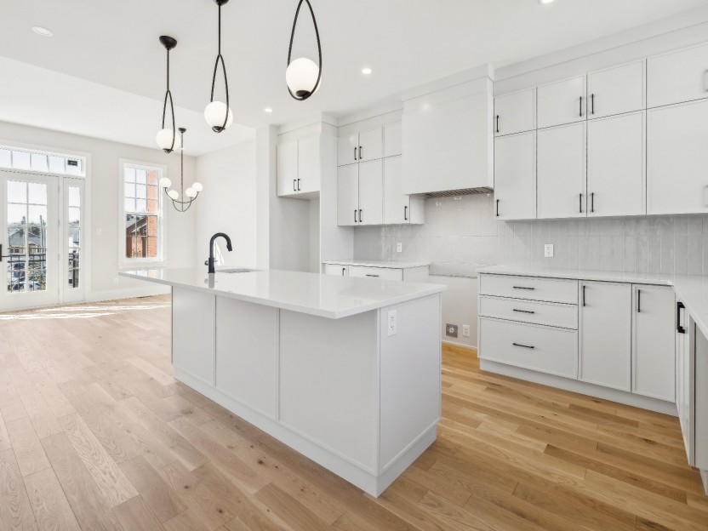
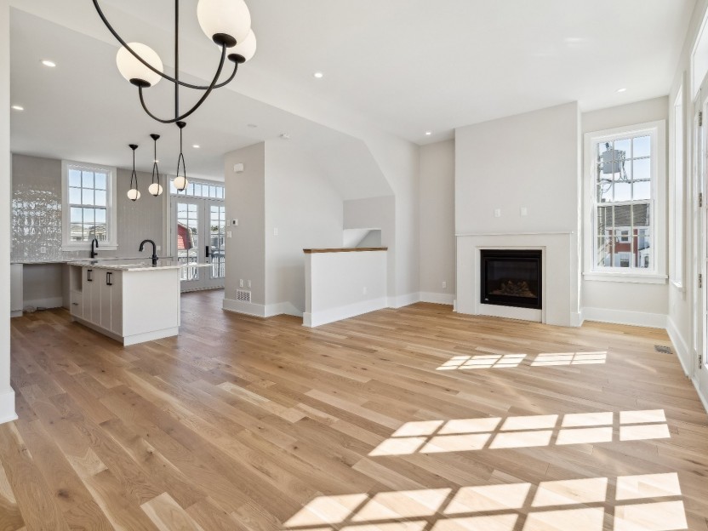
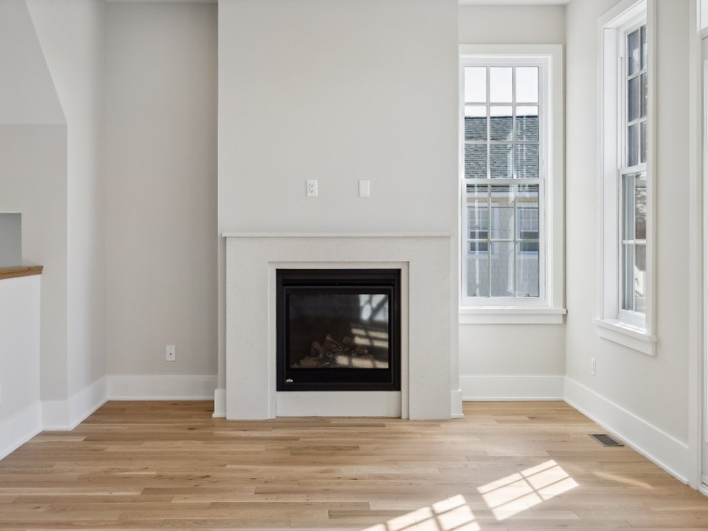
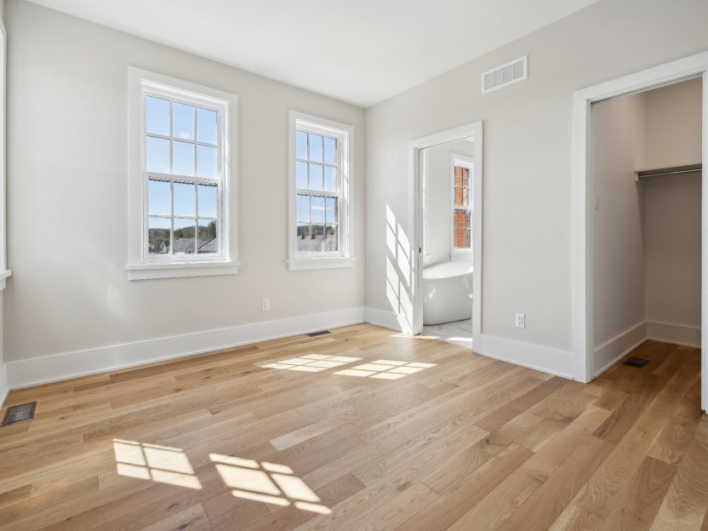
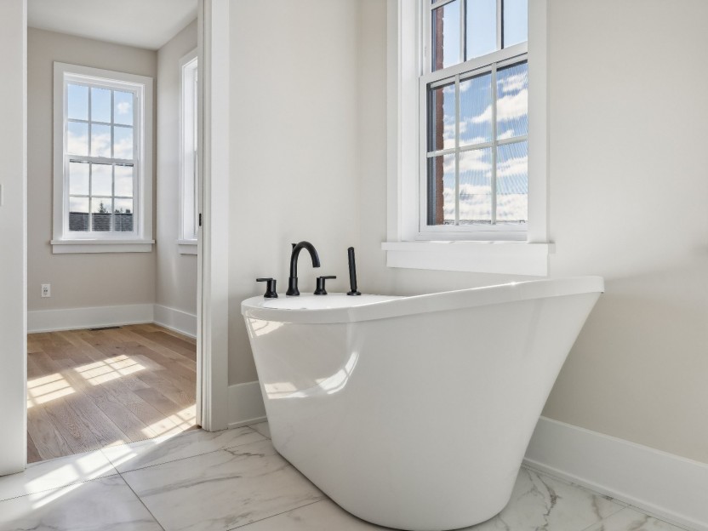
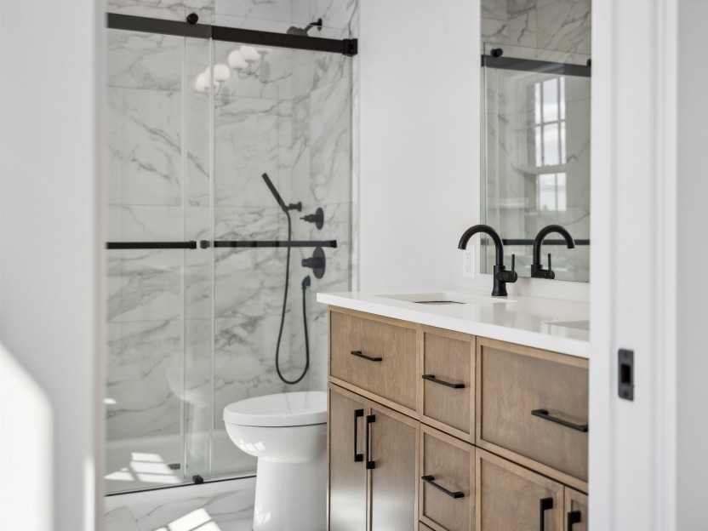
77 Ch. de Montpelier
JUSQU'À 50,000$ DE RABAIS POUR PREMIERS ACHETEURS! Highgate modèle B: Le rez-de-chaussée comprend une grande entrée avec vestiaire et une bu...
-
Bedrooms
4
-
Bathrooms
2 + 1
-
price
$796,086+GST/QST

