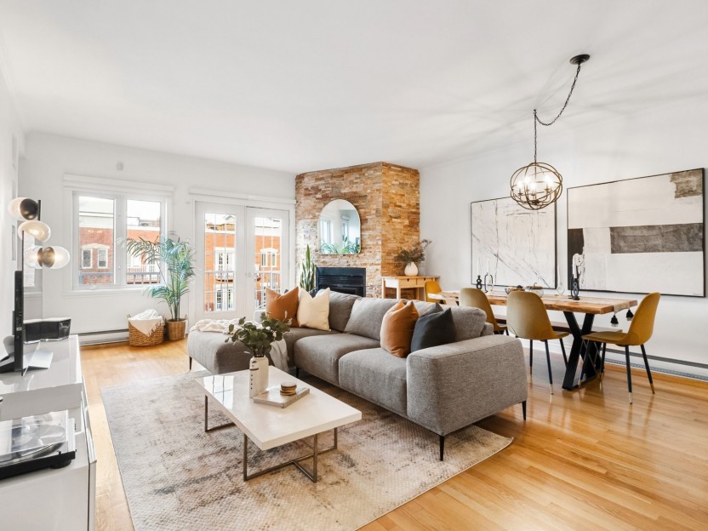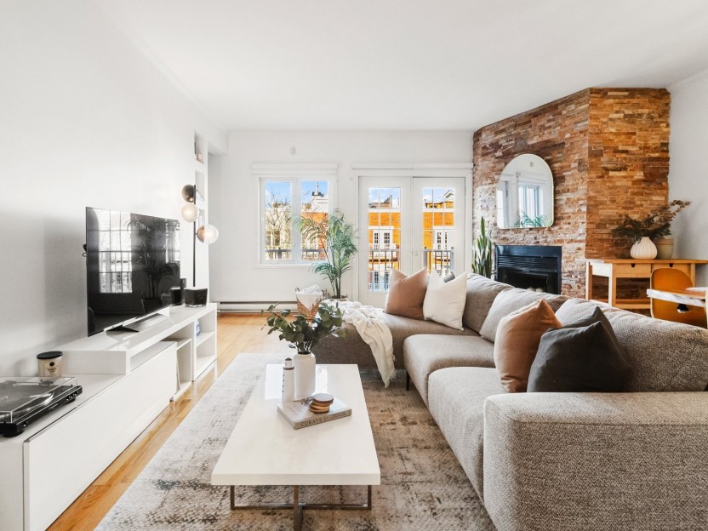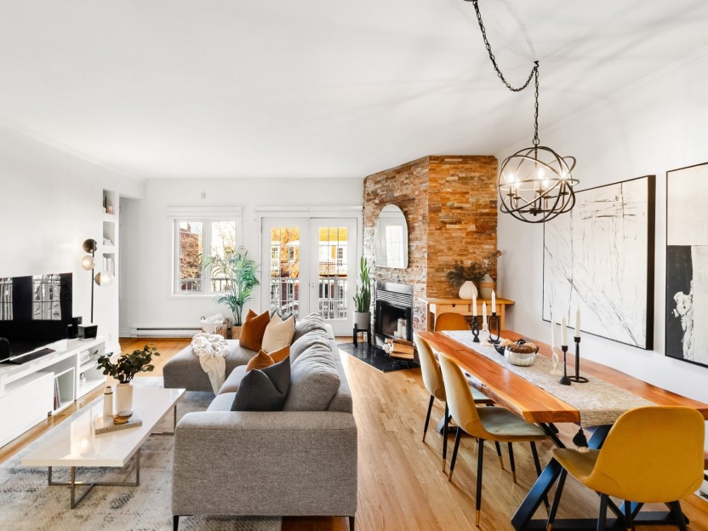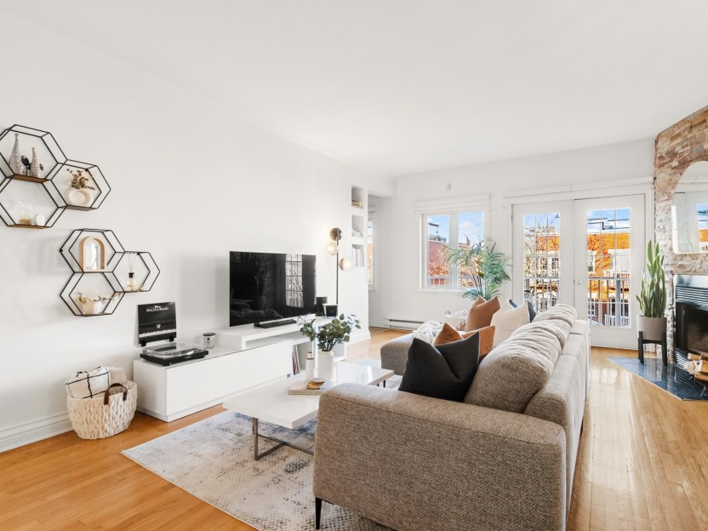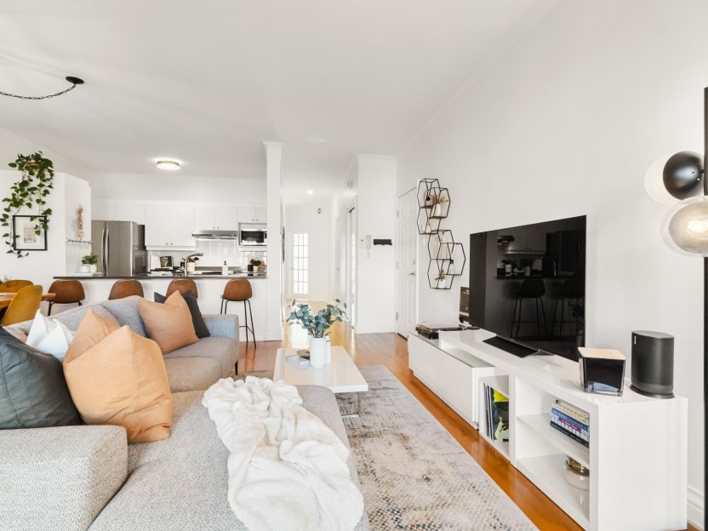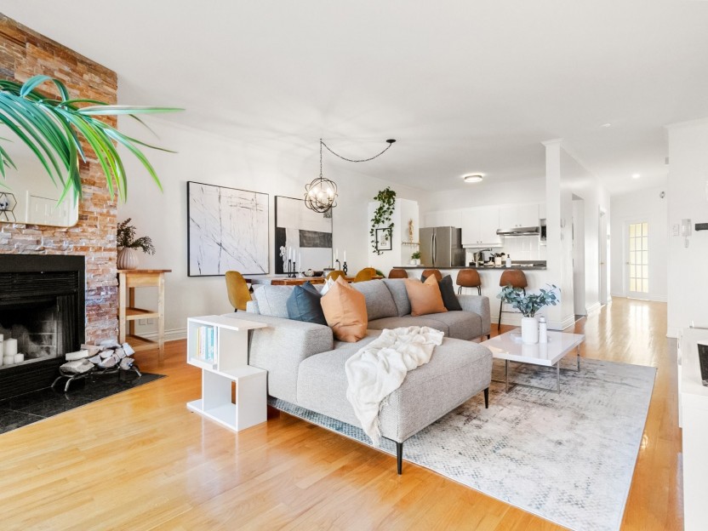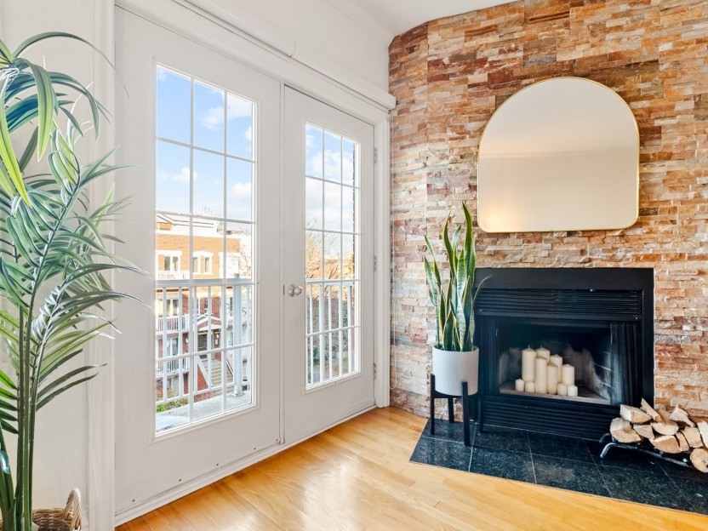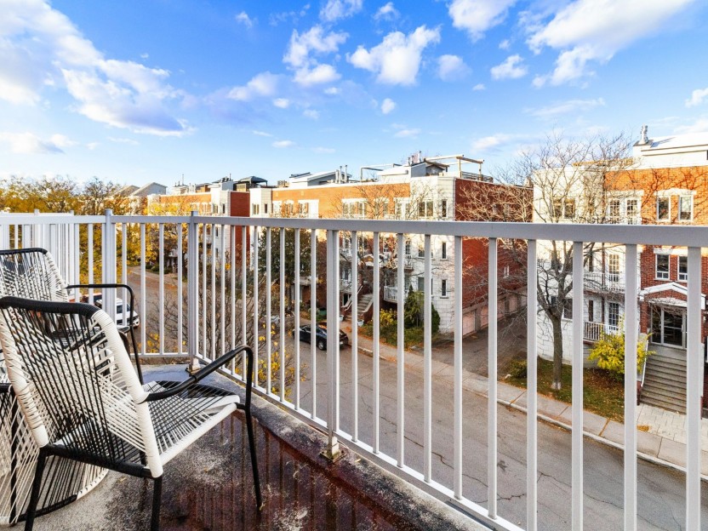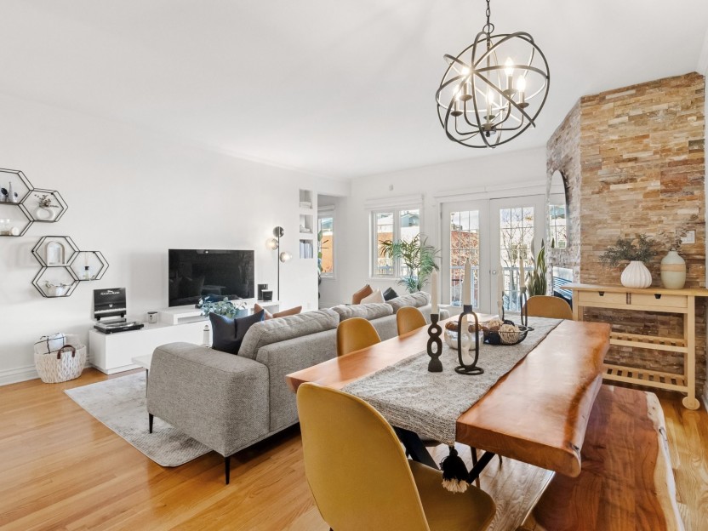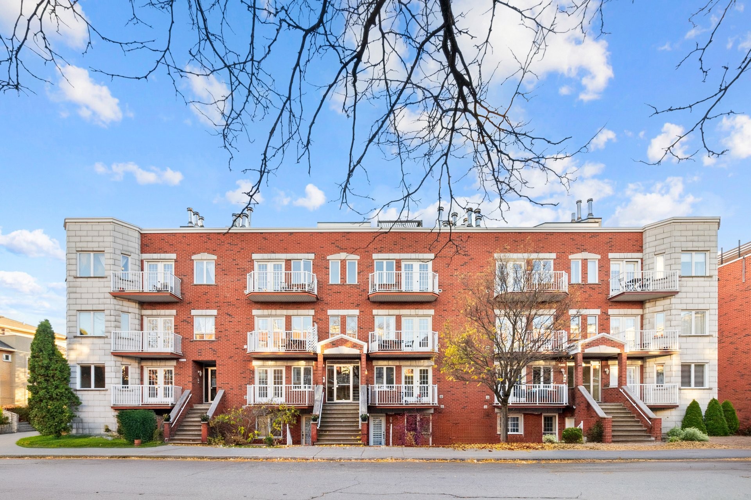
34 PHOTOS
Montréal (Rosemont/La Petite-Patrie) - Centris® No. 23876847
4784 Rue De Chambly, #5
-
2
Bedrooms -
1
Bathrooms -
1121
sqft -
sold
price
Bright and spacious 2-bedroom condo offering 1,122 sq. ft. of living space in the sought-after Shop Angus district. Top-floor unit with open-concept layout, quartz kitchen counters, hardwood floors, bathroom with separate shower, and private laundry room. Enjoy two balconies and a large private rooftop terrace, ideal for relaxing or entertaining. Includes private indoor garage and storage locker. Peaceful location near Promenade Masson, parks, cafés, metro, and major roads.
Additional Details
Discover this bright and spacious 2-bedroom condo offering 1,122 sq.ft. of living space in the heart of the sought-after Shop Angus district of Rosemont. Ideally located on a quiet, tree-lined street, this top-floor unit combines space, comfort, and natural light in a warm, welcoming atmosphere, enhanced by 9-ft ceilings throughout.
The open-concept layout seamlessly connects the living room, dining area, and kitchen, creating the perfect space for entertaining family and friends. The kitchen features quartz countertops and a functional design that's both stylish and practical. The unit also offers two generously sized bedrooms, a bathroom with a separate shower, and an independent laundry room. Elegant hardwood floors flow throughout.
Enjoy the outdoors with two balconies, front and back, as well as a large private rooftop terrace--ideal for relaxing, hosting guests, or soaking in the sun while taking in beautiful views of the city and the Olympic Stadium. The property includes an individual indoor garage space and storage.
Located in one of Montréal's most desirable neighbourhoods, you'll love the peaceful environment and proximity to Promenade Masson, parks, cafés, restaurants, schools, and services--all within walking distance. Metro Joliette and Pie-IX are only a few minutes away, with quick access to major roads, bus routes, and bike paths.
Enjoy the perfect blend of urban living and tranquillity in this charming, turnkey condo, where comfort, convenience, and community come together.
Included in the sale
Fridge, stove, dishwasher, blinds, light fixtures, BBQ, TV mount in primary bedroom
Excluded in the sale
Washer, dryer, all artwork, all mirrors, shelving units, IKEA Pax unit, bistro lights outside, microwave, TV attached to TV mount in primary bedroom
Location
Payment Calculator
Room Details
| Room | Level | Dimensions | Flooring | Description |
|---|---|---|---|---|
| Living room | 3rd floor | 18.10x9.10 P | Wood | |
| Dining room | 3rd floor | 13.1x7.1 P | Wood | |
| Kitchen | 3rd floor | 11.2x8.11 P | Ceramic tiles | |
| Primary bedroom | 3rd floor | 15x11.6 P | Wood | |
| Bedroom | 3rd floor | 13.11x8.11 P | Wood | |
| Bathroom | 3rd floor | 10.10x8.11 P | Ceramic tiles | |
| Laundry room | 3rd floor | 11.9x5.4 P | Ceramic tiles | |
| Other | 4th floor | 15.1x11.8 P | Wood |
Assessment, taxes and other costs
- Condo fees $284 Per Month
- Municipal taxes $3,270
- School taxes $403
- Municipal Building Evaluation $429,000
- Municipal Land Evaluation $138,900
- Total Municipal Evaluation $567,900
- Evaluation Year 2024
Payment Calculator
Contact the listing broker(s)

Residential & Commercial Real Estate Broker at Zaarour & Associates

tania@zaarour.ca

514.691.8982
Properties in the Region
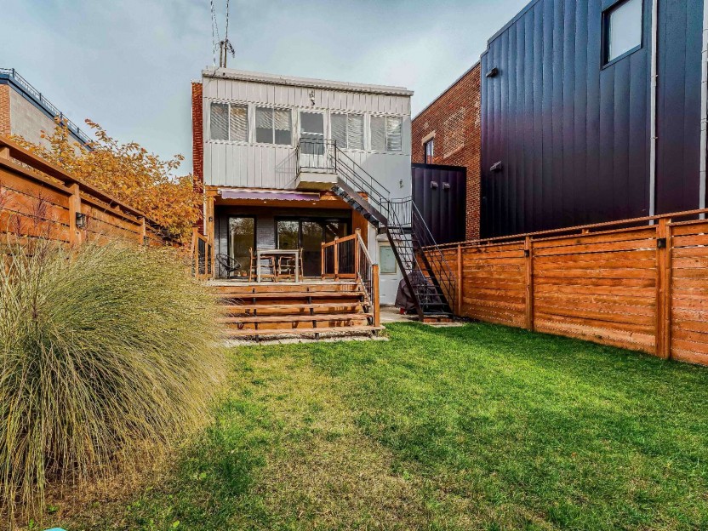
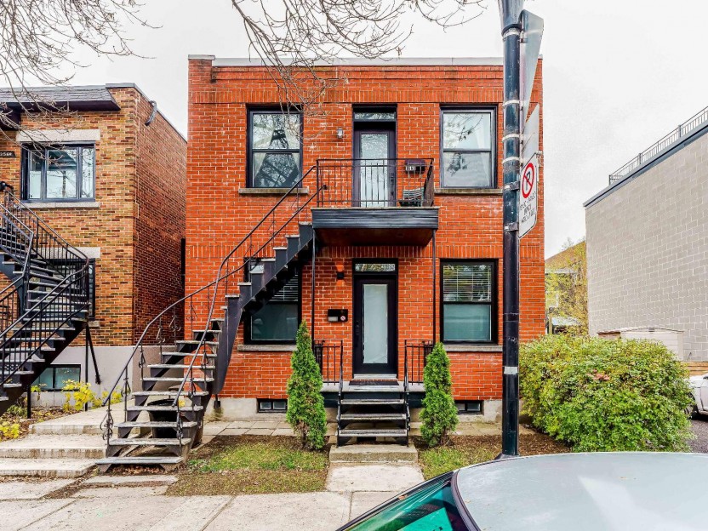
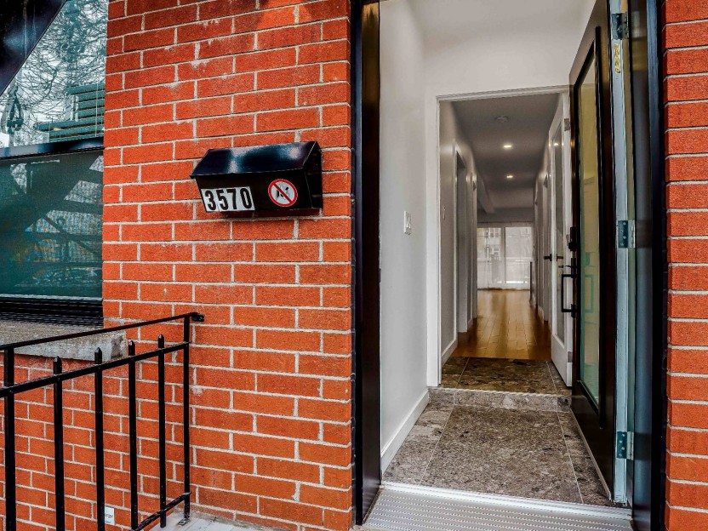
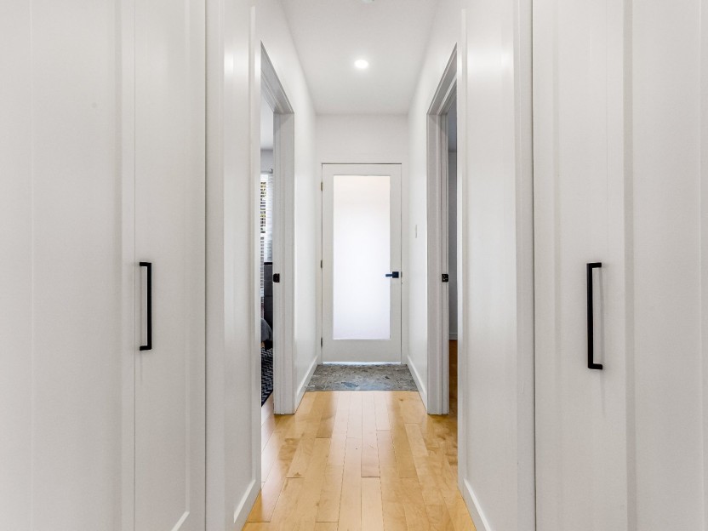
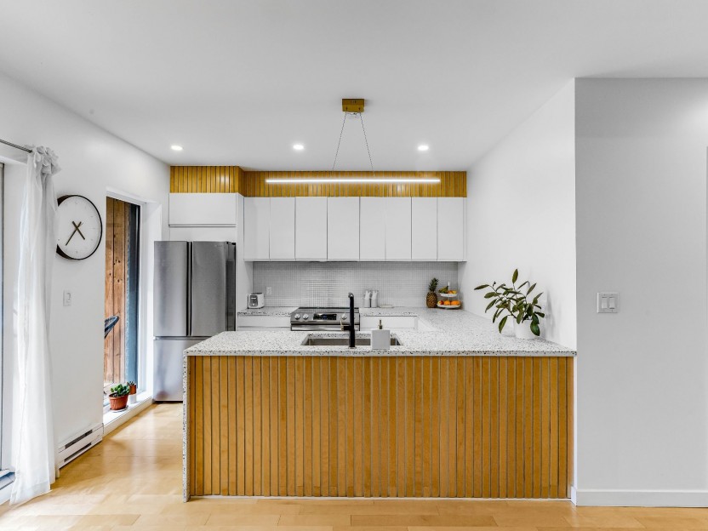
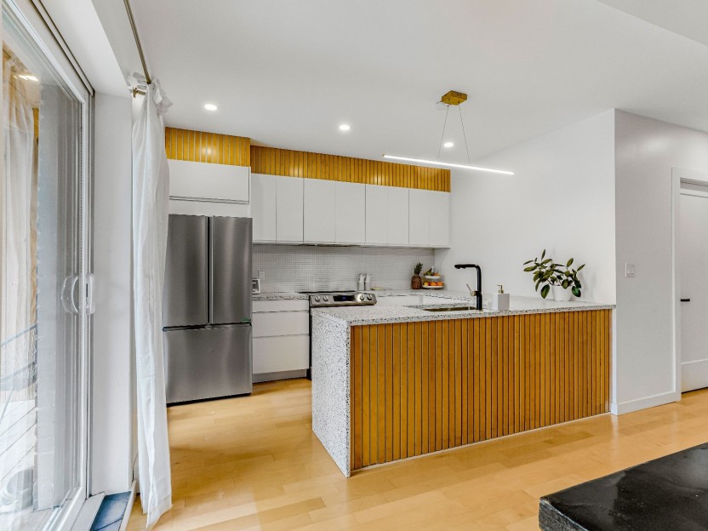
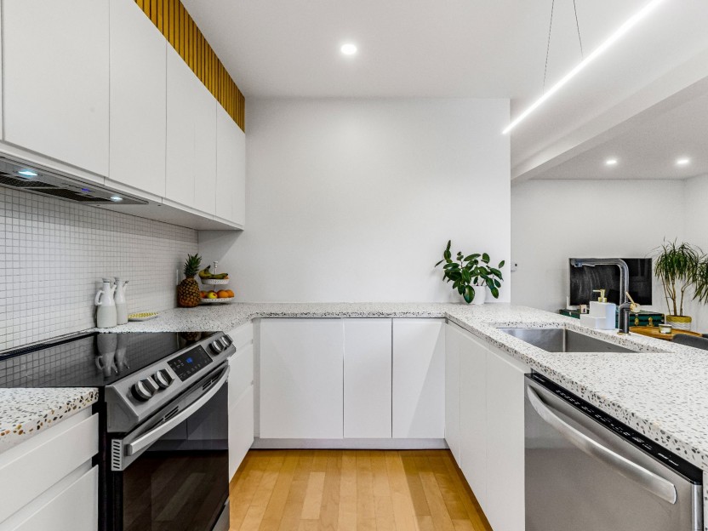
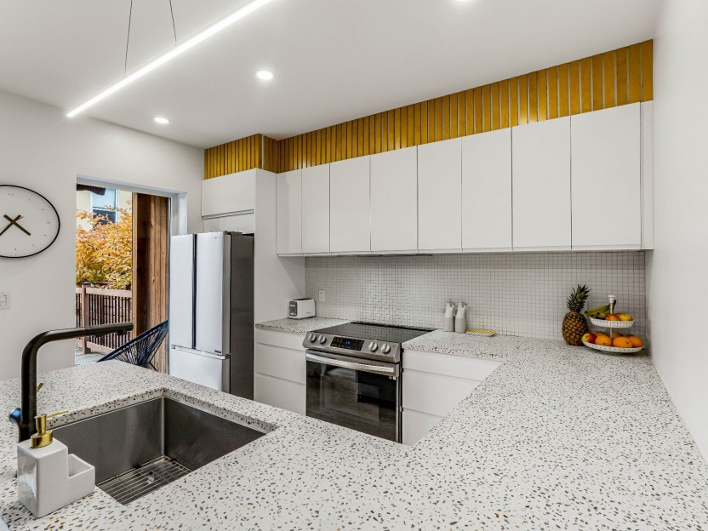
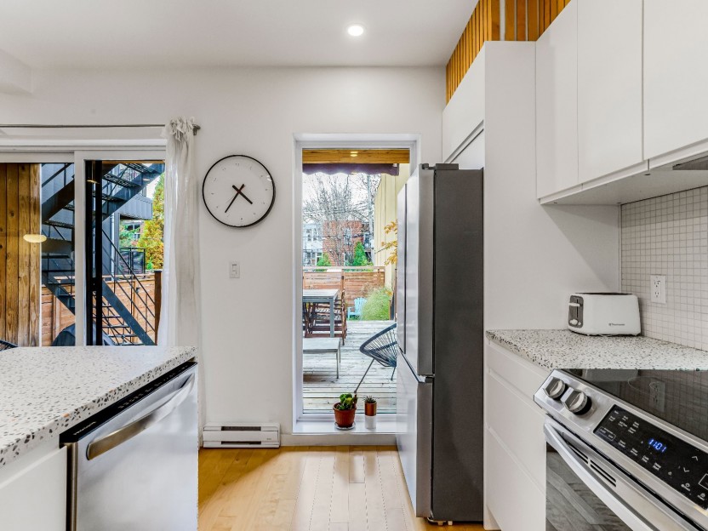
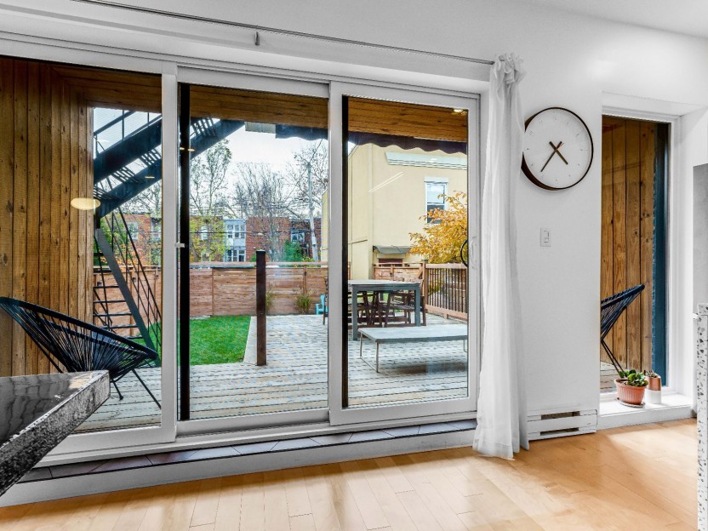
3568-3570 Rue Aylwin
À vendre | Duplex 3568-3570 Aylwin. En entrant, vous allez découvrir le premier logement, rénové avec un niveau de soin et de précision impr...
-
Bedrooms
2
-
Bathrooms
1
-
price
$829,000
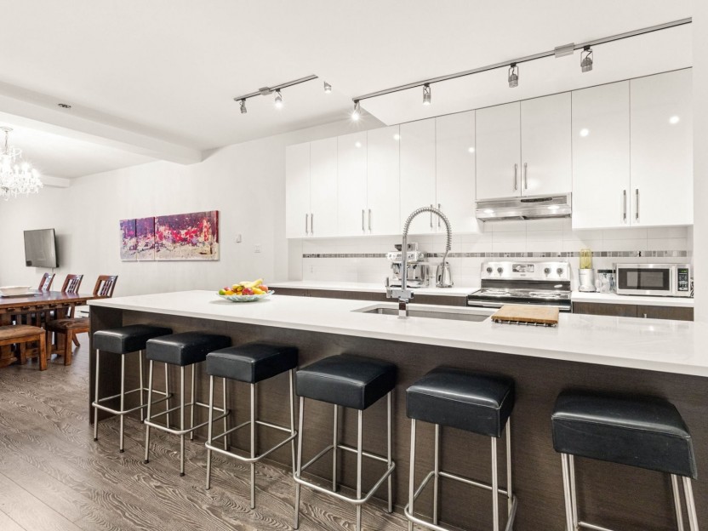
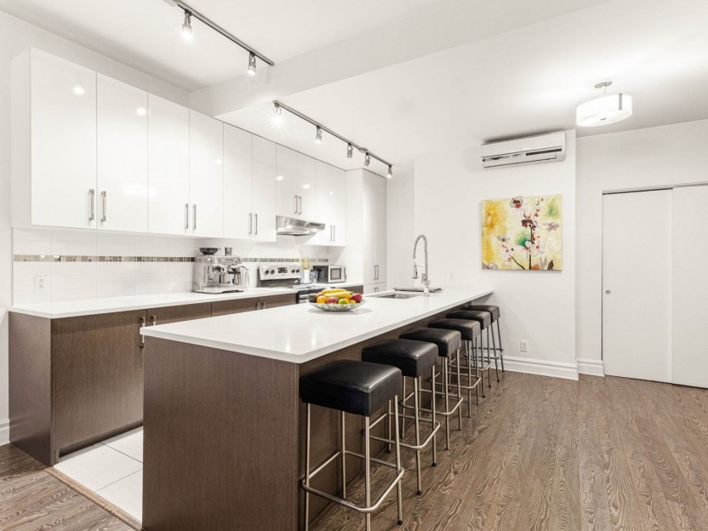
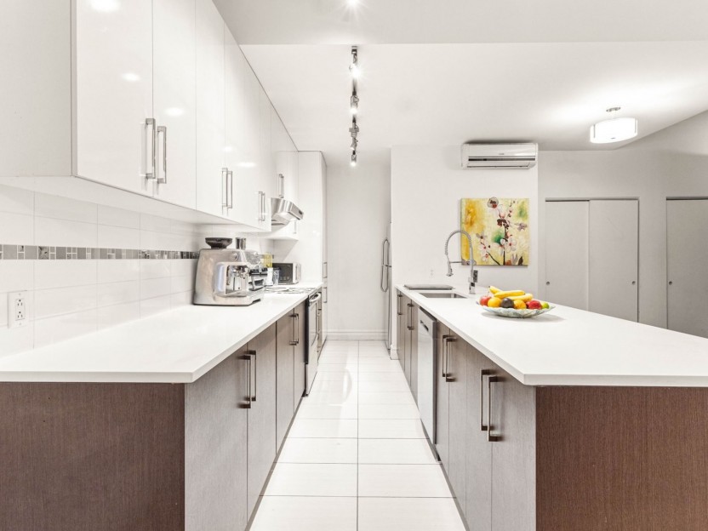
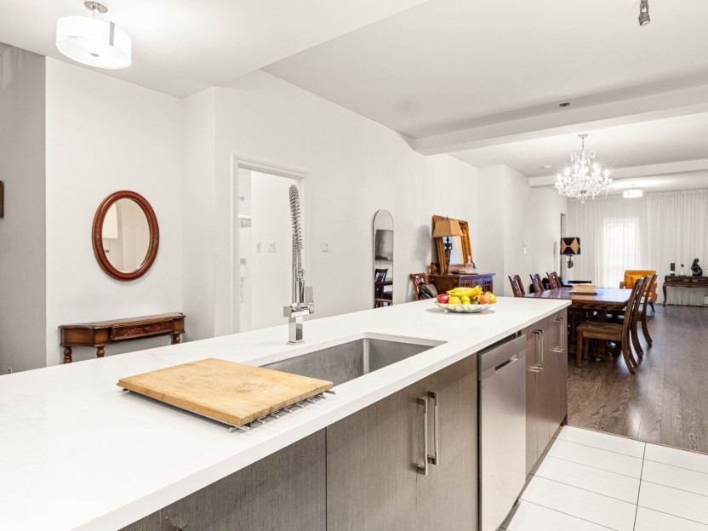
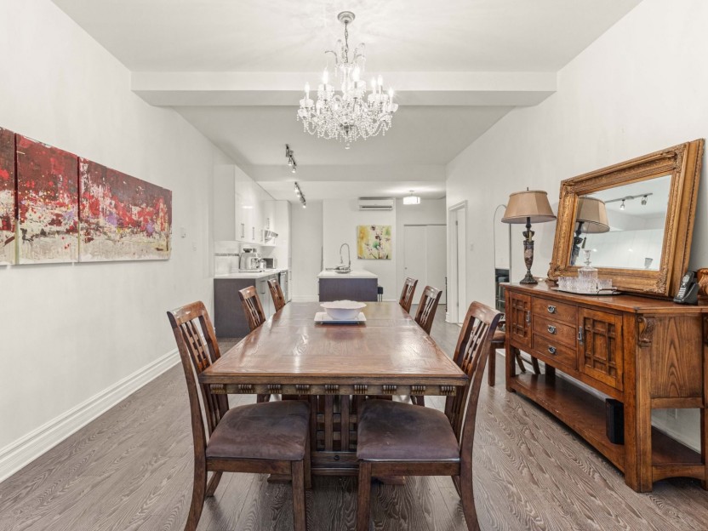
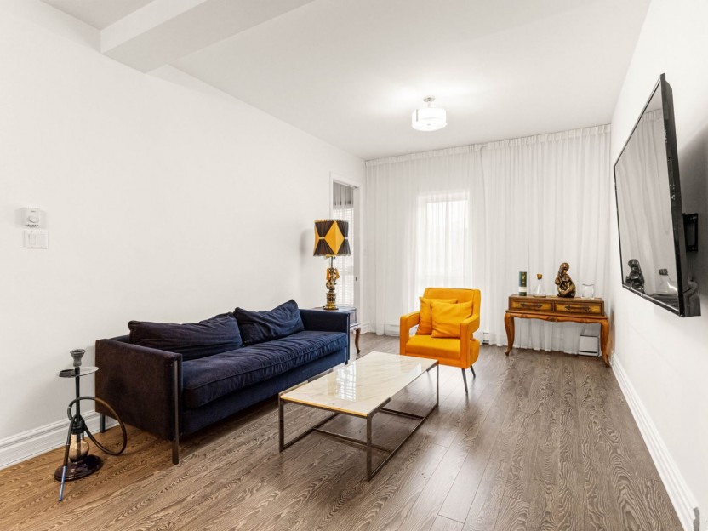
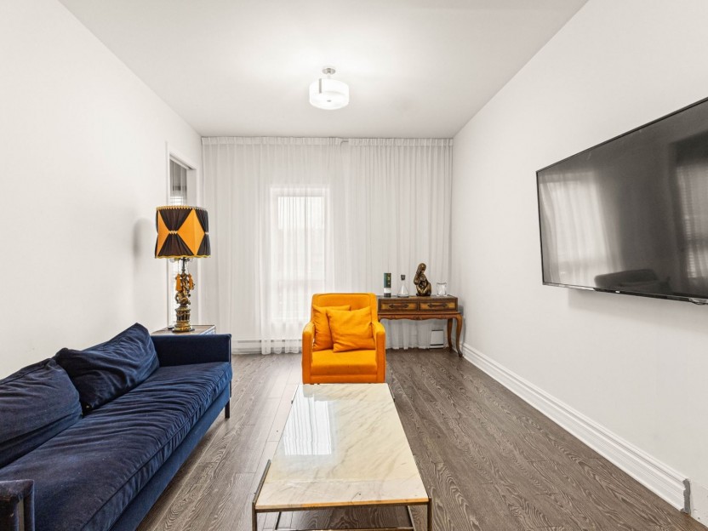
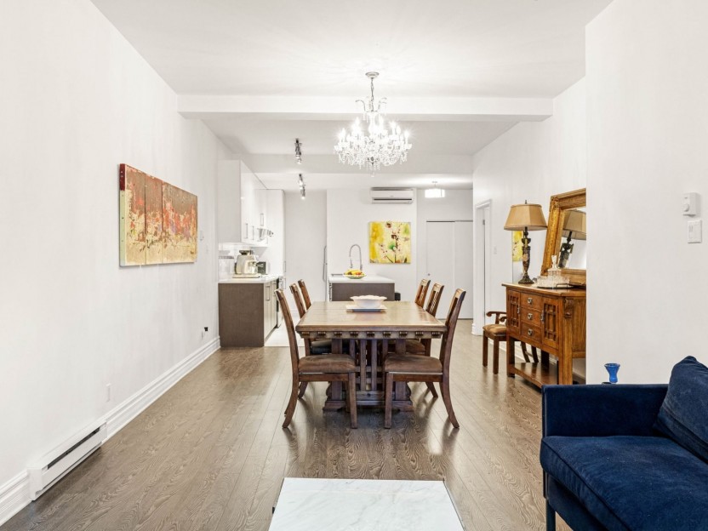
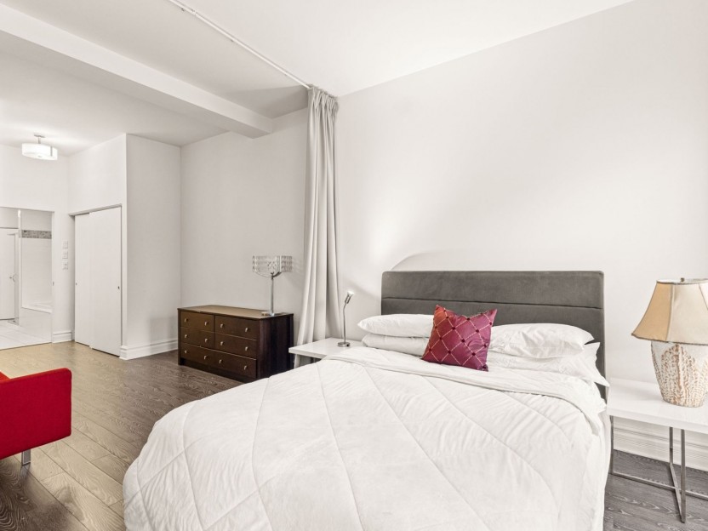
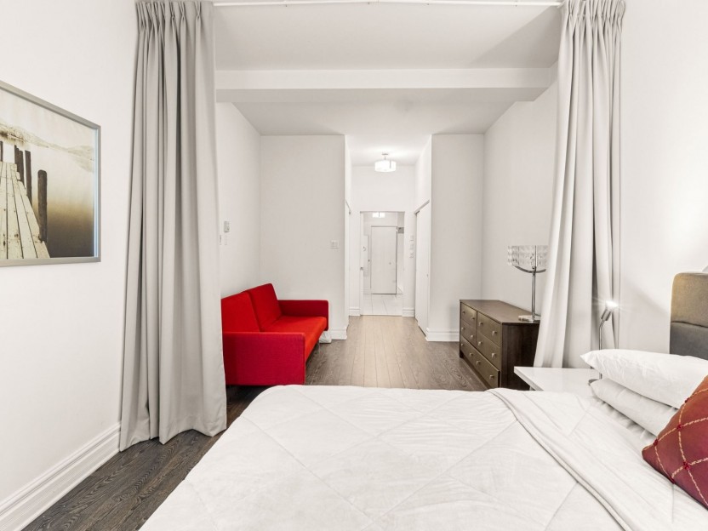
6725 Boul. St-Laurent, #201
Condo élégant au coeur de la Petite Italie, initialement 2 chambres et transformé en une grande suite principale (reconversion facile). Supe...
-
Bedrooms
2
-
Bathrooms
1
-
sqft
1075
-
price
$548,000


