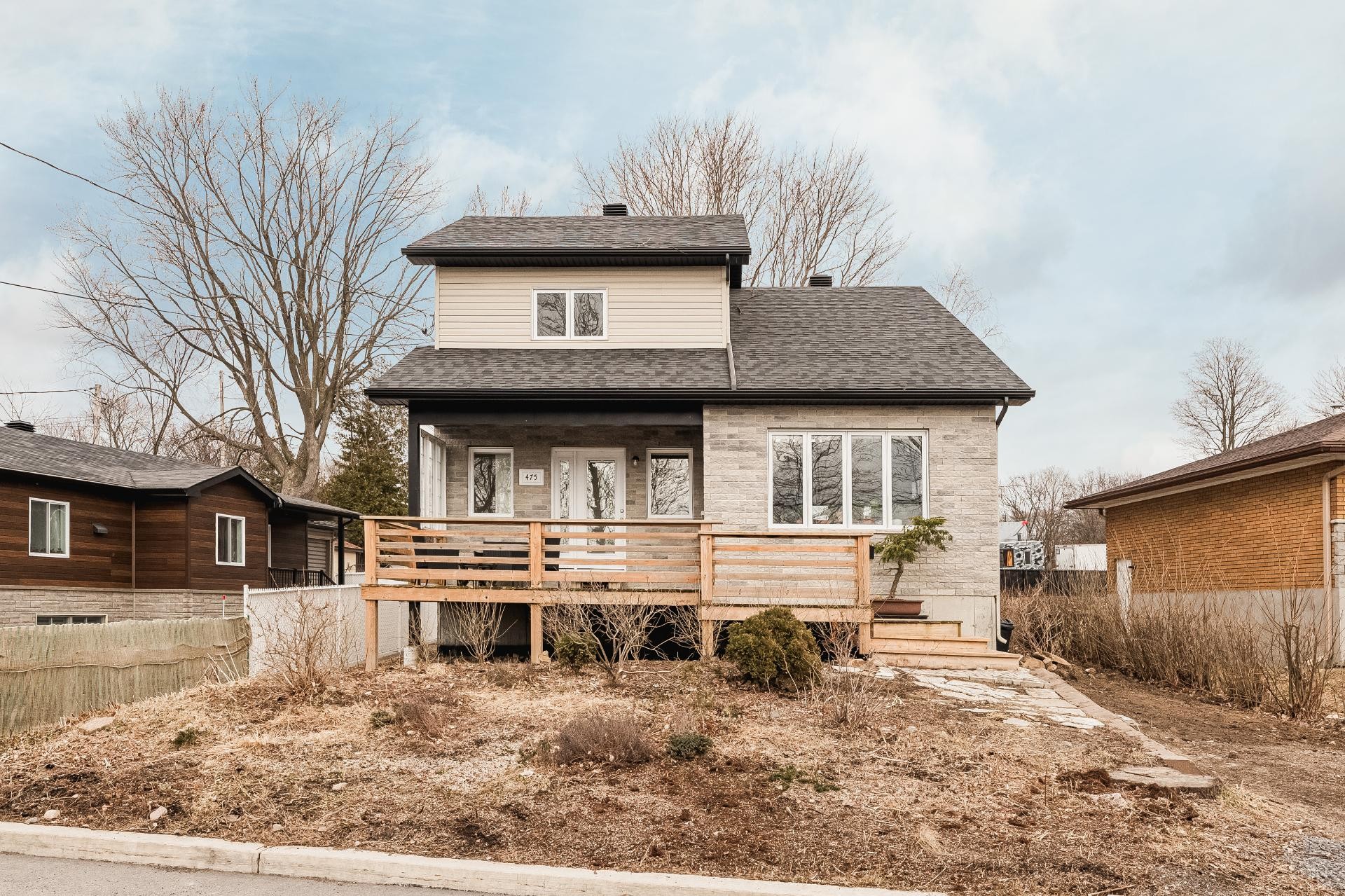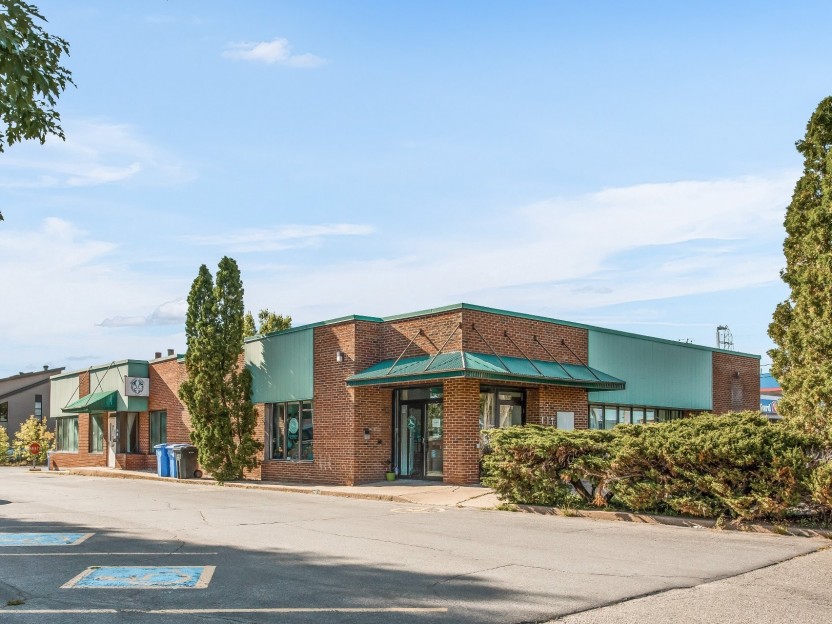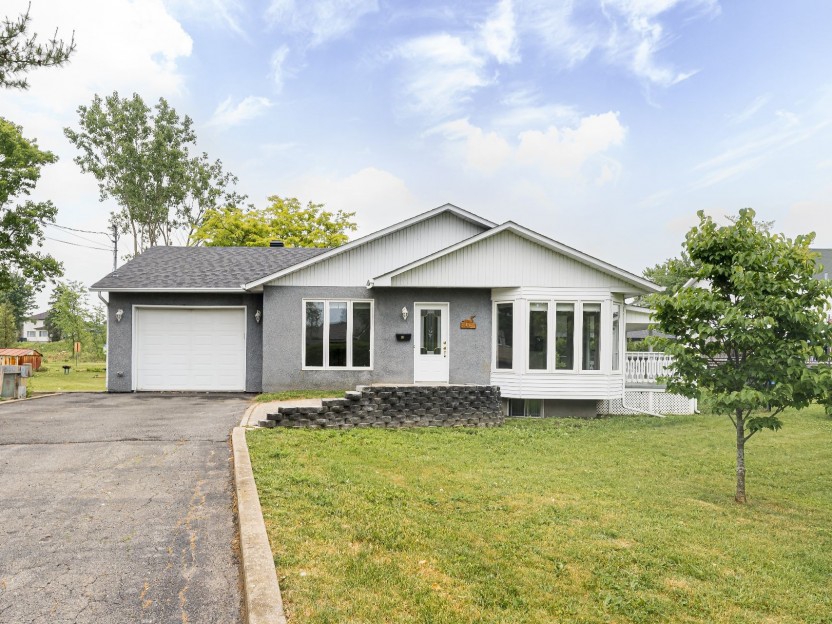
21 PHOTOS
Pincourt - Centris® No. 12054561
475 Ch. Duhamel
-
2
Bedrooms -
1 + 2
Bathrooms -
sold
price
Built in 2017 on the banks of the Ottawa River (Promenade Riveraine ) this unique open concept modern house designed and with direct views across the street from the ramp where you can launch your paddle board or kayak. The main floor is bright and open. The second floor is its own living and peaceful sleeping space as the mezzanine overlooks the main living area and it simply feels relaxing. The property is priced for the next owner to level up the finishings and bring this house the contemporary style and ease of good living. This is a must-visit property as it is unique to the area!
Additional Details
The poured concrete foundation makes this 6' plus basement very comfortable and the south facing larger windows bring in all the light.
You can easily make a home office or additional bedroom.
The floor plans provided can help you see the potential.
Bicycle path, Kayaking, swimming pool, beach, parks, schools and public transport, all within walking distance.
Perennial garden (no mowing, watering required) await you at 475 ch. Duhamel.
Situated on a quiet and low traffic, friendly neighbourhood!
** Please note that the City has not assessed the value of the building, therefore the evaluation listed is not accurate.
Room Details
| Room | Level | Dimensions | Flooring | Description |
|---|---|---|---|---|
| Hallway | Basement | 15.1x12.8 P | Concrete | Landing/furnace |
| Playroom | Basement | 12.0x28.1 P | Concrete | Poss. to add a bedroom |
| Laundry room | Basement | 14.3x9.9 P | Concrete | Toilet/rough-in/shower |
| Hallway | Ground floor | 9.6x12.5 P | Floating floor | |
| Living room | Ground floor | 12.5x18.5 P | Floating floor | View of the water |
| Dining room | Ground floor | 7.2x10.6 P | Floating floor | Open concept |
| Washroom | Ground floor | 4.11x5.7 P | Ceramic tiles | |
| Bedroom | Ground floor | 12.4x10.2 P | Floating floor | |
| Kitchen | Ground floor | 7.5x10.6 P | Floating floor | Open concept |
| Hallway | 2nd floor | 4.7x6.10 P | Floating floor | Over looking main floor |
| Bathroom | 2nd floor | 14.6x9.2 P | Ceramic tiles | View of the water |
| Master bedroom | 2nd floor | 10.1x10.4 P | Floating floor | |
| Mezzanine | 2nd floor | 12.3x10.2 P | Floating floor | Over looking main floor |
Assessment, taxes and other costs
- Municipal taxes $3,194
- School taxes $286
- Municipal Building Evaluation $10
- Municipal Land Evaluation $351,200
- Total Municipal Evaluation $351,210
- Evaluation Year 2024
Building details and property interior
- Distinctive features Fleuve (River), Motor boat allowed
- Driveway Not Paved
- Heating system Furnace-electric
- Water supply Municipality
- Proximity Highway, Elementary school
- Basement 6 feet and over, Partially finished
- Parking Outdoor
- Sewage system Municipal sewer
- View Water
- Zoning Residential
Properties in the Region





117B Boul. Cardinal-Léger
Attention propriétaires d'entreprise. Bâtiment commercial bien construit! Unité de 3500 pc. Espace de bureau idéal pour les garderies - nota...
-
sqft
3500
-
price
$7,900 / M










46 44e Avenue
Découvrez un bungalow de 2+1 chambres méticuleusement entretenu, parfait pour une vie multigénérationnelle. Cette maison dispose d'un sous-s...
-
Bedrooms
2 + 1
-
Bathrooms
2
-
price
$519,000
























