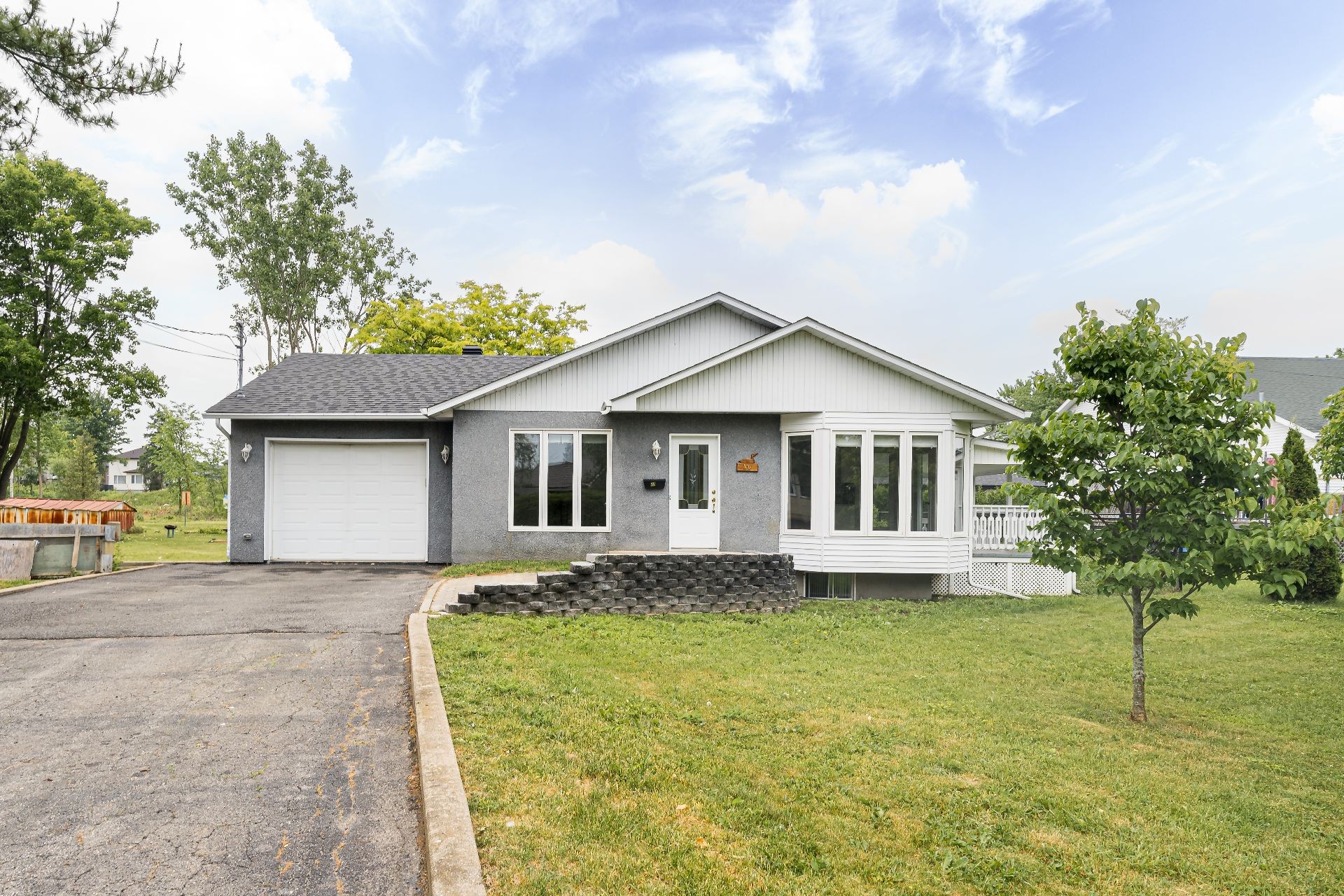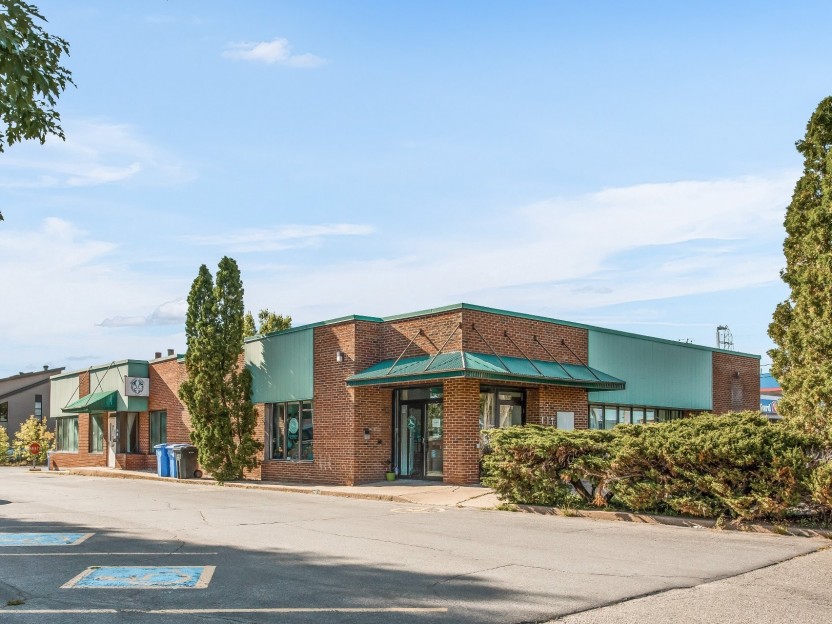
41 PHOTOS
Pincourt - Centris® No. 25971905
46 44e Avenue
-
2 + 1
Bedrooms -
2
Bathrooms -
$519,000
price
Discover a meticulously maintained 2+1 bedroom bungalow perfect for multi-generational living. This home features a finished basement with a separate entrance, offering rental income potential, family daycare, or private business space. Hardwood floors add elegance, and the master bedroom includes a walk-in closet. The dining room, surrounded by windows, leads to a large covered patio. The garage can serve as extra living space. The basement includes a second kitchen, bathroom, bedroom, and living room, with separate laundry facilities. Conveniently located near parks, recreational facilities, and just 10 minutes from Highway 20. See addendum
Additional Details
Discover an incredible opportunity with this meticulously maintained and spacious 2+1 bedroom bungalow, perfect for multi-generational living. This home boasts a completely finished basement with its own separate entrance, offering the potential for rental income, a family daycare, or a private business space.
The bungalow features beautiful hardwood floors throughout, adding a touch of elegance and warmth to the home. The master bedroom is complete with a walk-in closet. The dining room is truly a stunner, with all around windows bathing the area with natural & warm light. Just off the dining room, you'll find a large covered patio, perfect for your morning coffee, outdoor dining and relaxation.
The garage is finished with laminate flooring which can be used as extra living space, providing versatility to suit your needs.
The basement, fully equipped with its own private entrance, includes a second kitchen, full bathroom, bedroom, and living room, making it ideal for in-law accommodations or as an intergenerational suite. Both the main floor and basement have separate laundry facilities, adding convenience for multi-generational living.
This home is a true gem, offering both comfort and functionality in the charming and friendly community of Pincourt.
Outdoor Amenities:
- Large storage shed in the backyard, divided in two for each unit.
- Each unit has access to their own private yard with terrasse to enjoy the nature.
In Proximity:
The charming neighbourhood is welcoming, with mature trees and a variety of nearby recreational facilities. Minutes from Taillon Park, a dog park, boat launch, bike path, golf course, and skating rink. A bus stop is conveniently located around the corner, and just 10 minutes from Highway 20.
Elementary schools:
- École Primaire Edgewater- École Notre-Dame-De-Lorette- École Primaire Saint-Patrick
High Schools:
- École Secondaire du Chêne-Bleu
Included in the sale
Lighting fixtures, dishwasher, central vacuum
Room Details
| Room | Level | Dimensions | Flooring | Description |
|---|---|---|---|---|
| Other | Basement | 11.1x4.1 P | Tiles | |
| Living room | Basement | 19.9x12.7 P | Floating floor | |
| Kitchen | Basement | 12.11x11.2 P | Floating floor | |
| Bedroom | Basement | 11.7x11.6 P | Floating floor | |
| Bathroom | Basement | 9.5x7.5 P | Floating floor | |
| Laundry room | Basement | 9.3x5.6 P | Tiles |
| Room | Level | Dimensions | Flooring | Description |
|---|---|---|---|---|
| Other | Ground floor | 7.0x3.10 P | Tiles | |
| Living room | Ground floor | 18.2x11.4 P | Wood | |
| Dining room | Ground floor | 13.5x11.7 P | Wood | |
| Kitchen | Ground floor | 11.2x10.5 P | Tiles | |
| Master bedroom | Ground floor | 13.11x13.3 P | Wood | |
| Ground floor | 12.11x6.6 P | Wood | ||
| Bedroom | Ground floor | 10.5x10.4 P | Wood | |
| Bathroom | Ground floor | 10.4x8.6 P | Tiles | |
| Laundry room | Ground floor | 12.9x7.5 P | Floating floor | |
| Family room | Basement | 22.6x17.3 P | Tiles |
Assessment, taxes and other costs
- Municipal taxes $3,549
- School taxes $327
- Municipal Building Evaluation $280,300
- Municipal Land Evaluation $118,600
- Total Municipal Evaluation $398,900
- Evaluation Year 2024
Building details and property interior
- Driveway Double width or more
- Landscaping Patio
- Heating system Electric baseboard units
- Water supply Municipality
- Heating energy Electricity
- Equipment available Central vacuum cleaner system installation, Ventilation system, Electric garage door
- Foundation Poured concrete
- Garage Attached, Heated, Single width
- Distinctive features Intergeneration
- Proximity Highway, Golf, Park - green area, Bicycle path, Elementary school, High school, Cross-country skiing, Public transport
- Bathroom / Washroom Seperate shower
- Basement 6 feet and over, Seperate entrance, Finished basement
- Parking Outdoor, Garage
- Sewage system Municipal sewer
- Roofing Asphalt shingles
- Zoning Residential
Contact the listing broker(s)

Residential & Commercial Real Estate Broker, Team Leader

info@marianishak.com

514.830.1399
Properties in the Region










475 Ch. Duhamel
Construite en 2017 au bord de la rivière et niché en face de l'eau, cette maison moderne unique à aire ouverte conçue avec vue directe sur l...
-
Bedrooms
2
-
Bathrooms
1 + 2
-
price
$475,000





117B Boul. Cardinal-Léger
Attention propriétaires d'entreprise. Bâtiment commercial bien construit! Unité de 3500 pc. Espace de bureau idéal pour les garderies - nota...
-
sqft
3500
-
price
$7,900 / M










































