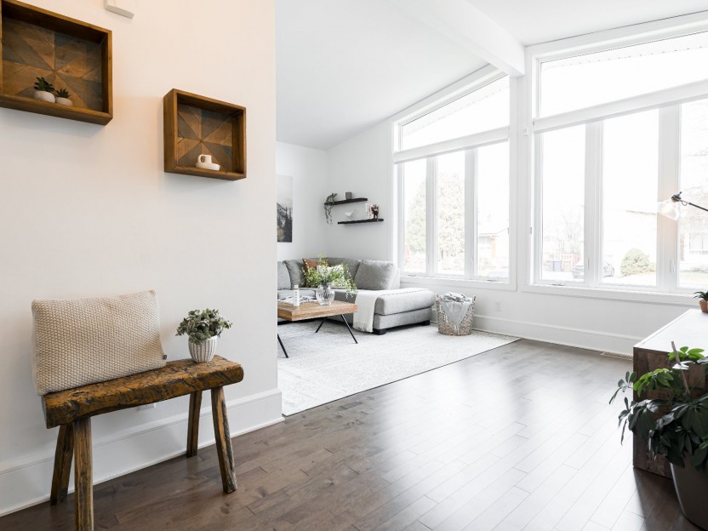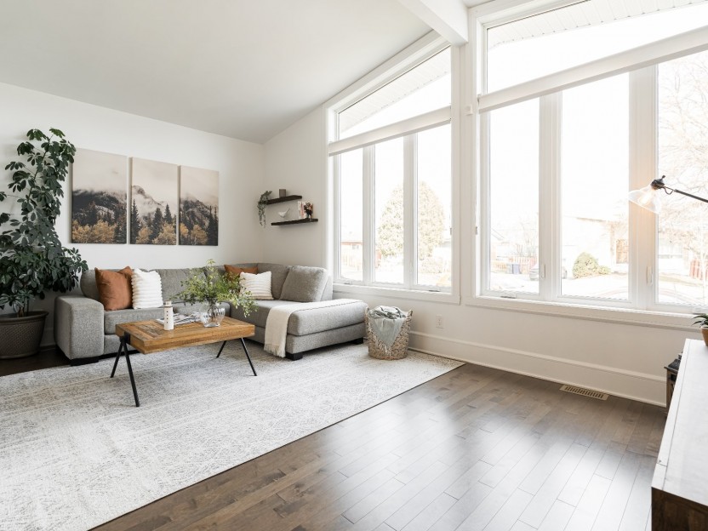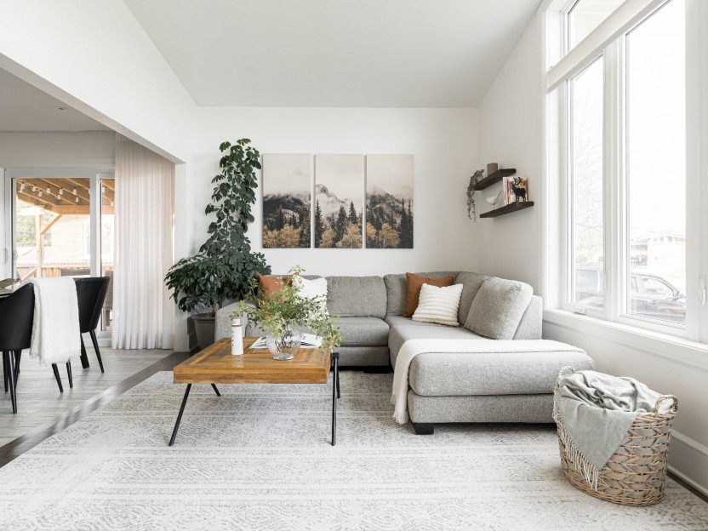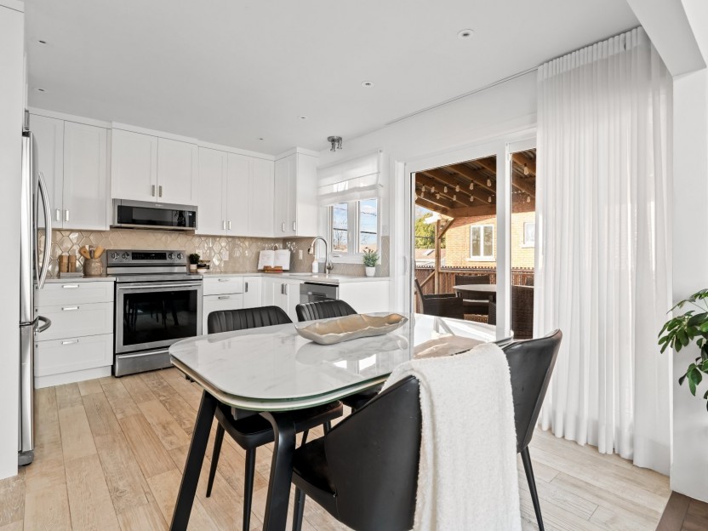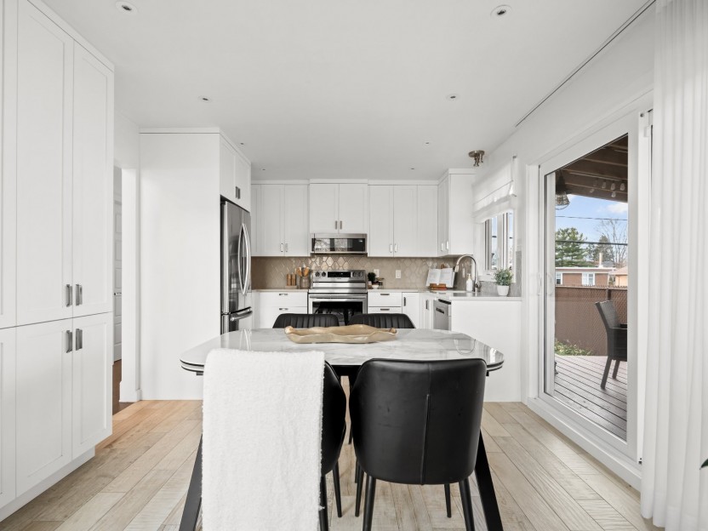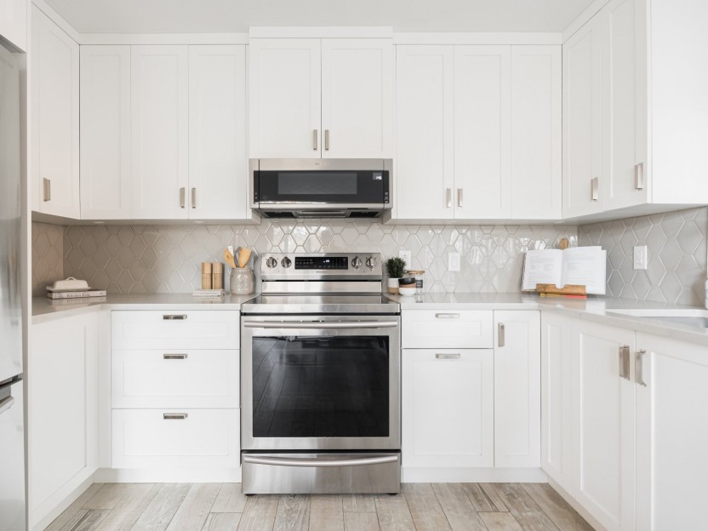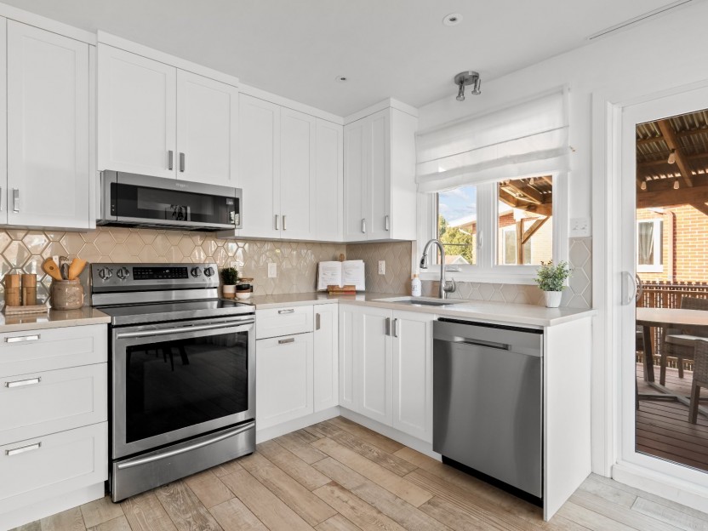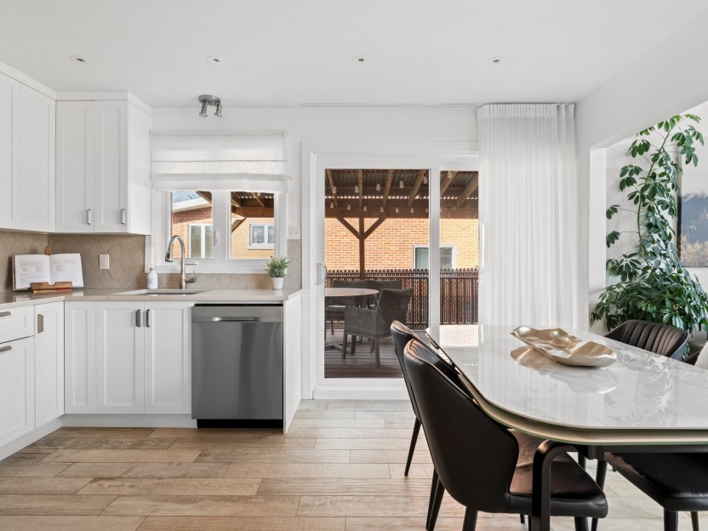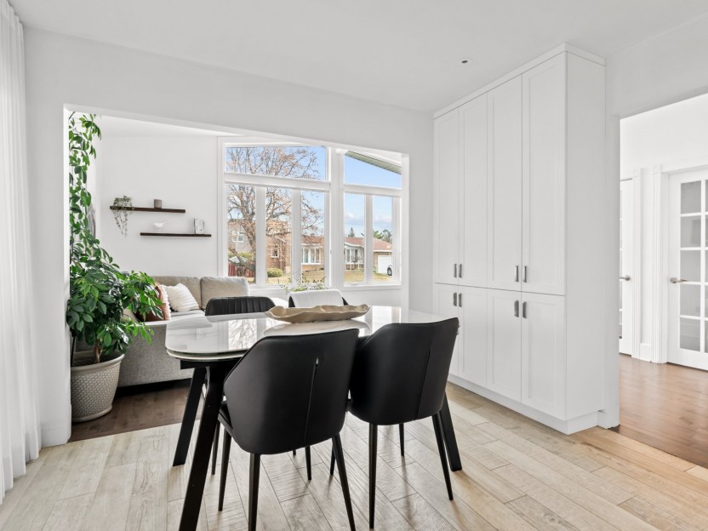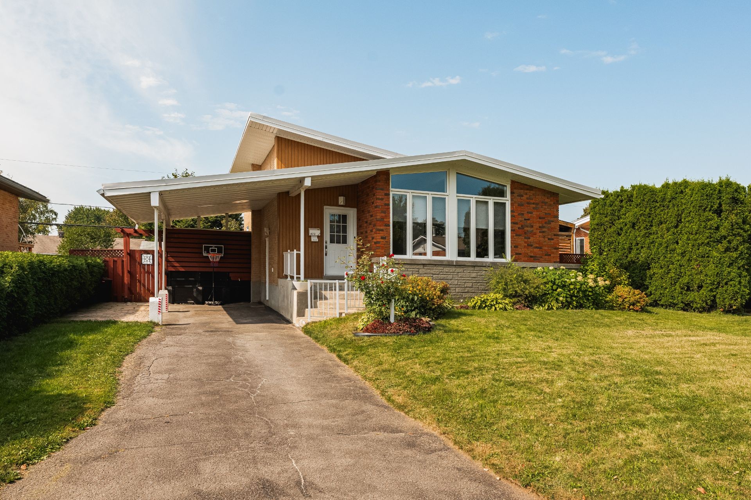
51 PHOTOS
Laval (Fabreville) - Centris® No. 21040778
473 Rue Francine
-
3 + 1
Bedrooms -
2
Bathrooms -
sold
price
Beautiful brick bungalow in lovely Laval neighbourhood! Featuring 3+1 bedrooms, 2 full bathrooms, impeccable wood floors and light, white kitchen. A mid-century gem with contemporary finishes, extensively renovated in 2018-2019. With vaulted ceilings and showstopping ceiling-height windows. Gorgeous fenestration throughout and impeccably finished, bright basement with full kitchen. Convenient carport. Sizeable, sun-filled south-west facing backyard with covered deck area right off the kitchen!
Additional Details
This home impresses with its abundance of natural light, mid-century charm and contemporary appeal. An incredibly well-maintained home in a family-friendly sector of Fabreville.
The vaulted living room ceilings and massive windows are a stunning feature rarely found in bungalows. A beautiful design element to be enjoyed in the most used area of the home.
Wood floors in a medium walnut finish lead throughout the main living areas and bedrooms.
The beautiful kitchen is the hub of the home. With ceramic flooring, white floor-to-ceiling cabinets in a classic shaker design, under-cabinet lighting, quartz counters and neutral honeycomb tile backsplash.
The kitchen patio door invites you to a two-tiered partly covered deck - a fantastic private lounging or entertaining space.
The backyard has ideal south-west exposure. Plenty of green space, storage space and a play structure to please all members of the household.
Major renovations to the home have been undertaken since 2018, including the roof redone in 2023 with guarantee.
The incredibly versatile basement is far from an afterthought. It is a wonderfully comfortable, well-designed living space with full modern kitchen, bathroom, family room, bedroom, additional den/office space and storage room. A pleasant, inviting space with numerous windows and light, easy maintenance laminate flooring.
A practical secondary side entry door provides access to the carport and leads to the basement, creating an exterior access to the basement without having to enter into the main living area.
* At the request of the SELLER, visits shall begin as of Saturday April 12th, 2025.
* The SELLER requests that the SELLER's notary is used for the signing of the deed of sale.
Included in the sale
Refrigerator, stove, dishwasher, washer, dryer, custom blinds and curtains in kitchen, curtain rods in bedrooms, light fixtures, bathroom wall-mounted shelves and pharmacy, play structure in backyard, cabanon
Excluded in the sale
Curtains in primary and second bedrooms, curtains and rods in basement, floating shelves in living room and second bedroom, basement kitchen appliances (refrigerator, stove, dishwasher)
Location
Payment Calculator
Room Details
| Room | Level | Dimensions | Flooring | Description |
|---|---|---|---|---|
| Bathroom | Basement | 8.11x8.3 P | Ceramic tiles | |
| Home office | Basement | 10.1x6.5 P | Floating floor | Den |
| Bedroom | Basement | 14x11.3 P | Floating floor | |
| Kitchen | Basement | 13x8 P | Floating floor | |
| Family room | Basement | 15.1x13 P | Floating floor | |
| Storage | Basement | 17x5.3 P | Floating floor | |
| Laundry room | Basement | 11.3x4.4 P | Floating floor | |
| Hallway | Basement | 11.5x6.4 P | Floating floor | |
| Bedroom | Ground floor | 10.5x8.10 P | Wood | Office |
| Bathroom | Ground floor | 7.2x4.11 P | Ceramic tiles | |
| Bedroom | Ground floor | 11.8x9.10 P | Wood | |
| Living room | Ground floor | 18x10.6 P | Wood | Vaulted ceiling |
| Kitchen | Ground floor | 11x7 P | Ceramic tiles | Eat-in kitchen |
| Dinette | Ground floor | 11x7.4 P | Ceramic tiles | Patio door |
| Master bedroom | Ground floor | 15.6x11.1 P | Wood | |
| Other | Ground floor | 6.10x3.6 P | Ceramic tiles | Closet |
Assessment, taxes and other costs
- Municipal taxes $3,533
- School taxes $371
- Municipal Building Evaluation $368,300
- Municipal Land Evaluation $229,900
- Total Municipal Evaluation $598,200
- Evaluation Year 2025
Building details and property interior
- Carport Attached
- Rental appliances Water heater
- Landscaping Patio
- Cupboard Lacquered
- Heating system Air circulation, Electric baseboard units
- Water supply Municipality
- Heating energy Electricity
- Equipment available Ventilation system, Central heat pump
- Windows PVC
- Foundation Poured concrete
- Proximity Park - green area, Elementary school, Public transport
- Siding Brick
- Basement 6 feet and over, Kitchen, Finished basement
- Parking Carport, Outdoor
- Sewage system Municipal sewer
- Window type Sliding, Crank handle
- Roofing Asphalt and gravel
- Zoning Residential
Properties in the Region
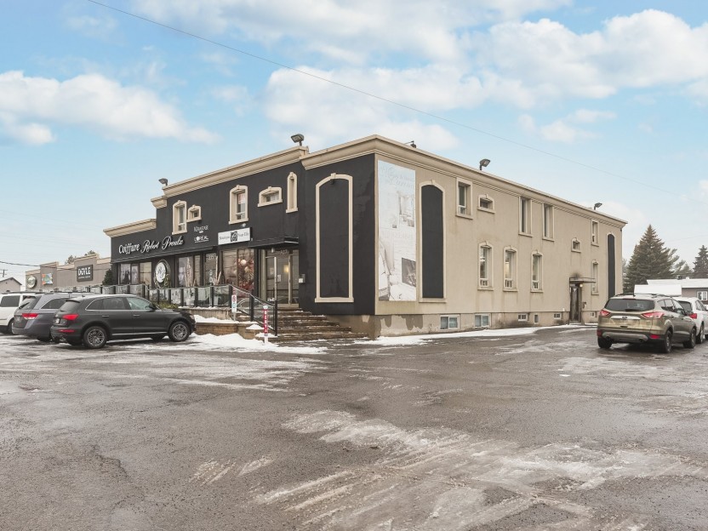
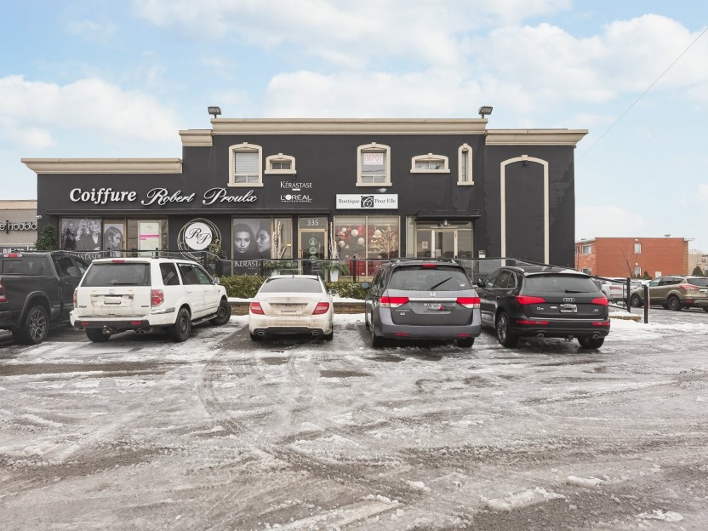
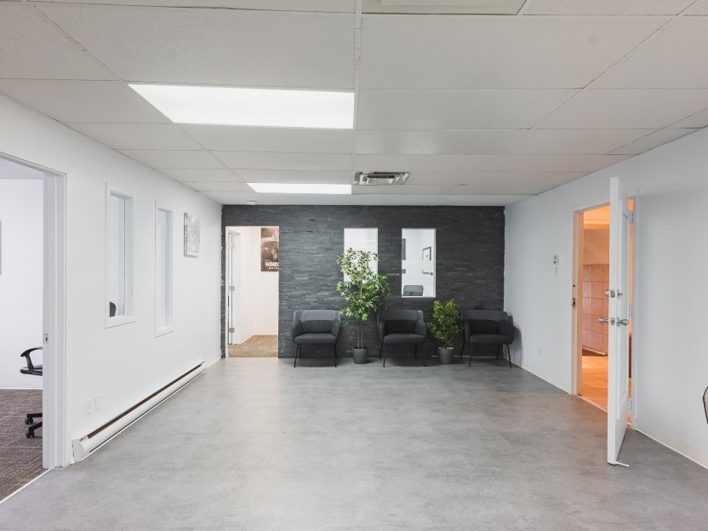
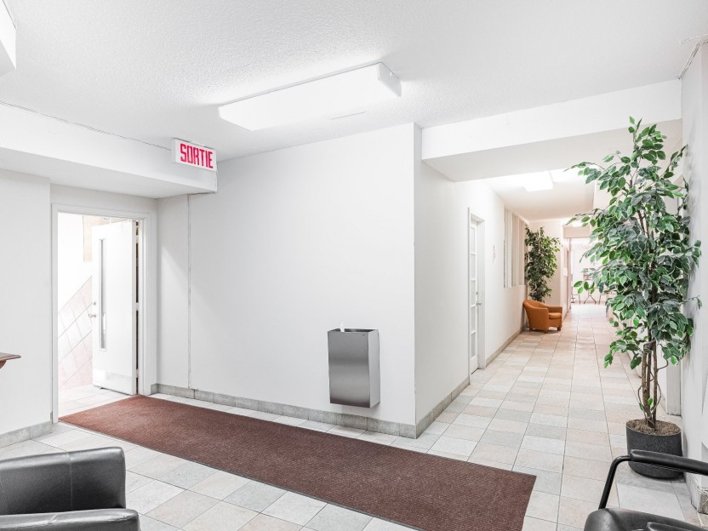
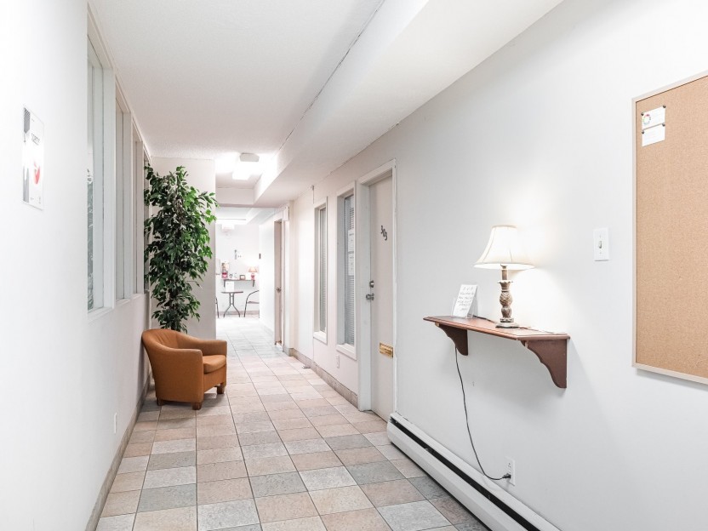
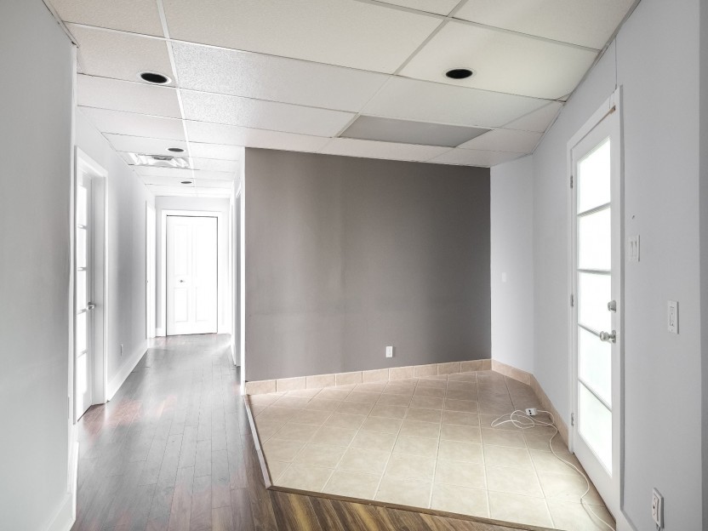
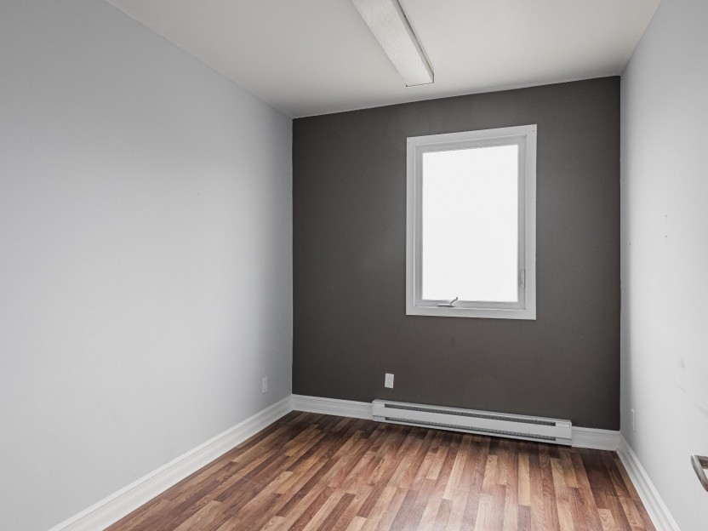
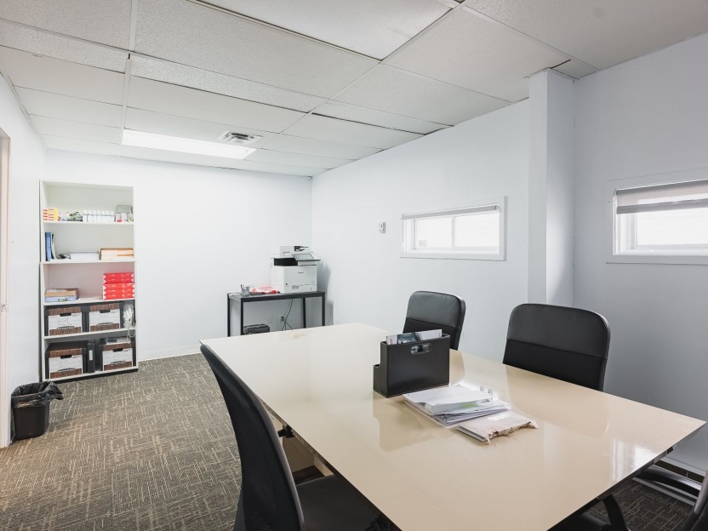
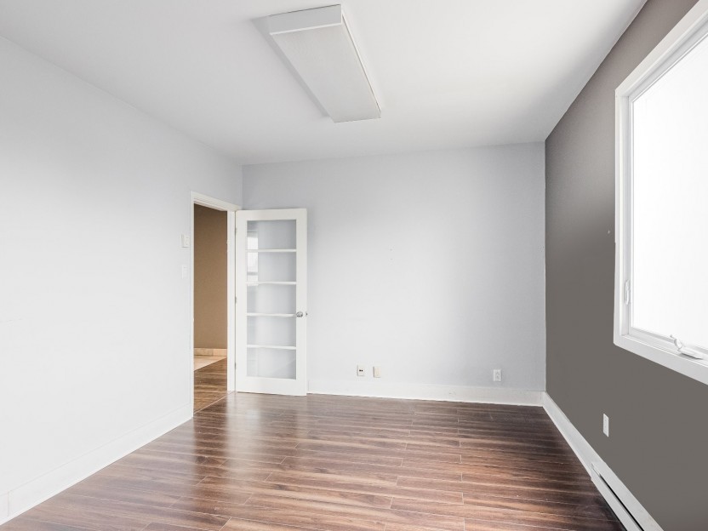
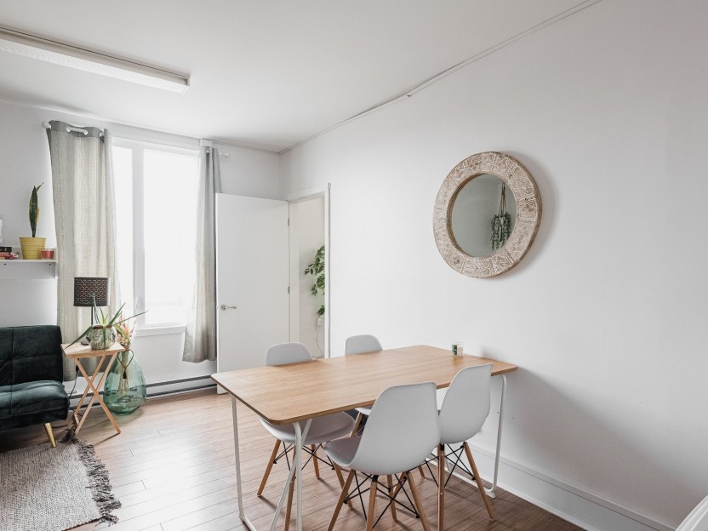
327-335 Boul. Curé-Labelle
Bienvenue au Centre Cure Labelle. Cette édifice, situé sur une artère importante de Laval, offre énormément de visibilité ainsi qu'un vaste...
-
sqft
8624
-
price
$20 sqft










589 Rue Guylaine
Spacieux et lumineux, ce bungalow de 2+2 chambres et 2 salles de bain est situé sur un terrain plus grand que la norme dans le quartier rech...
-
Bedrooms
2 + 2
-
Bathrooms
2
-
price
$499,000
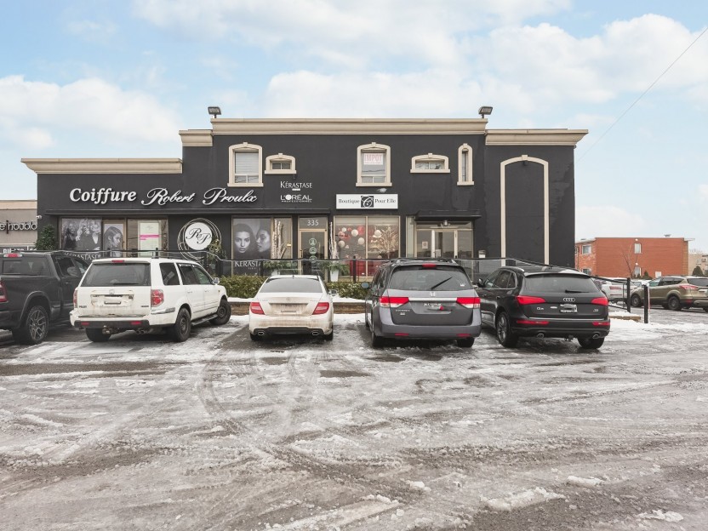
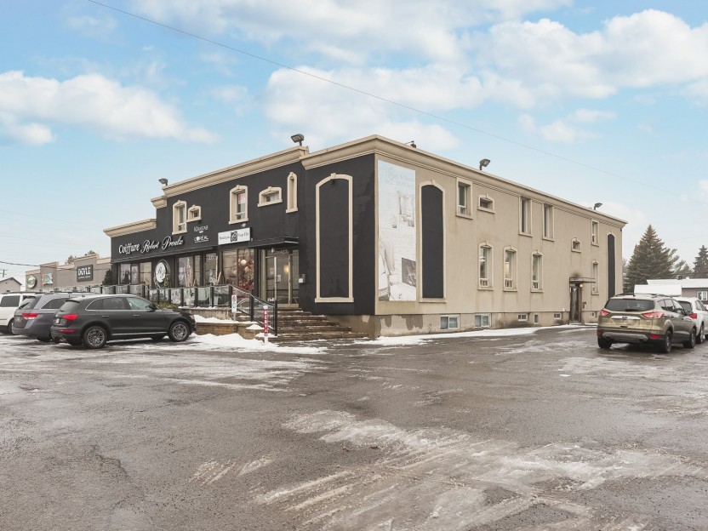
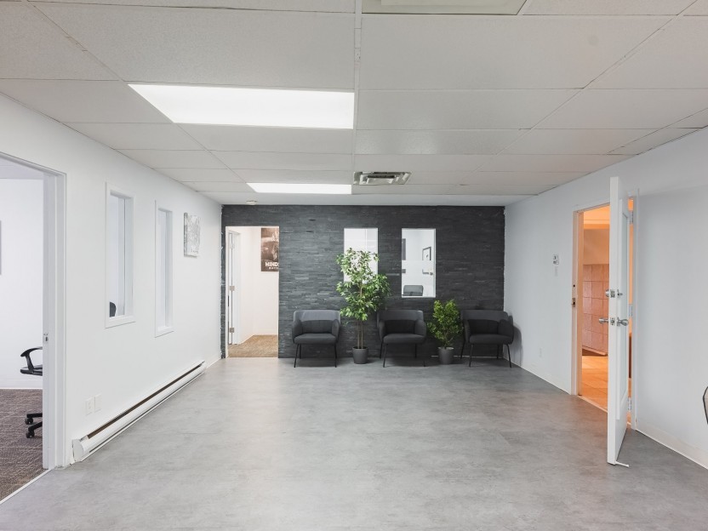
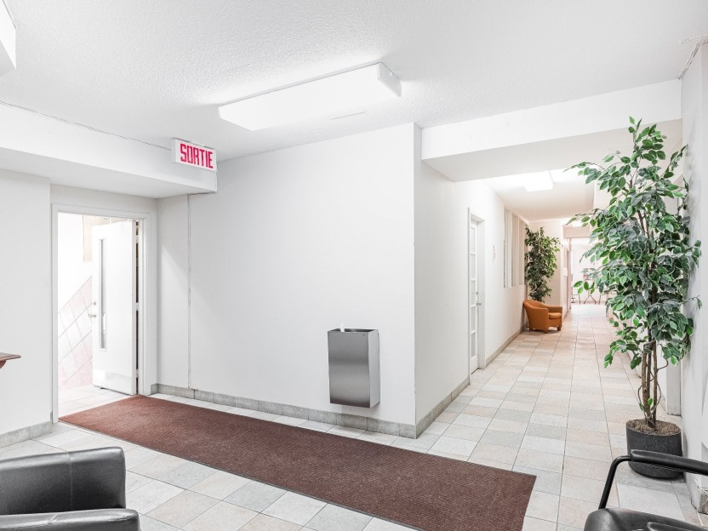
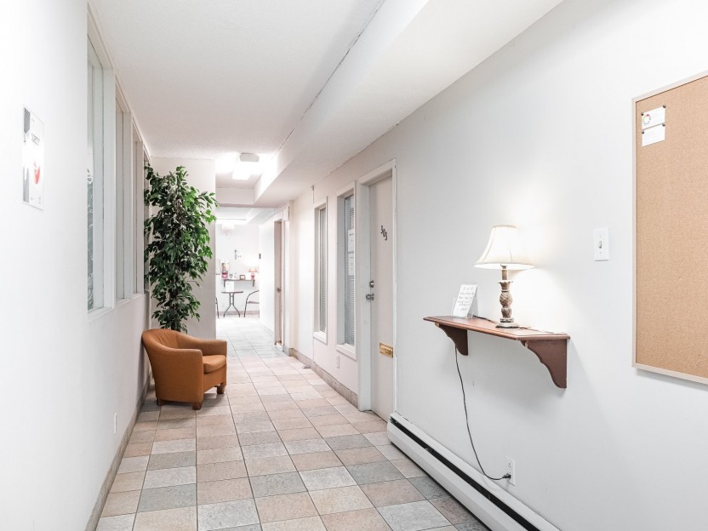
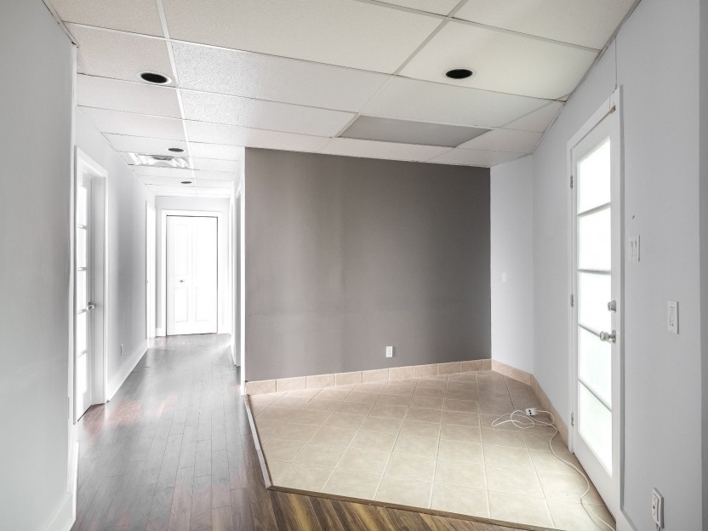
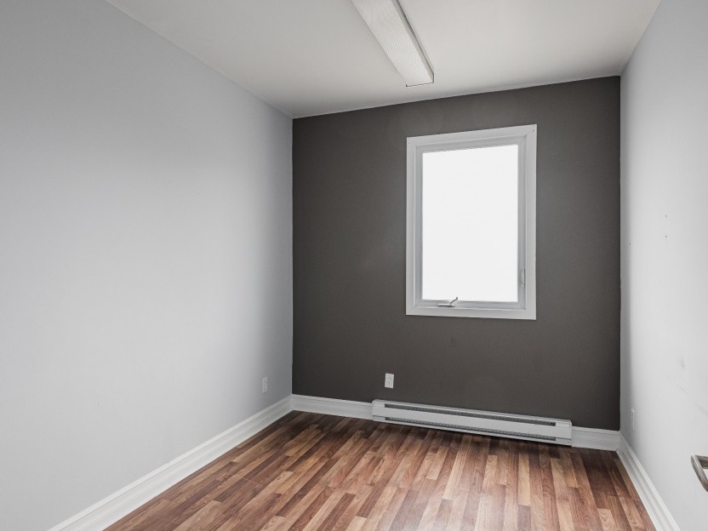
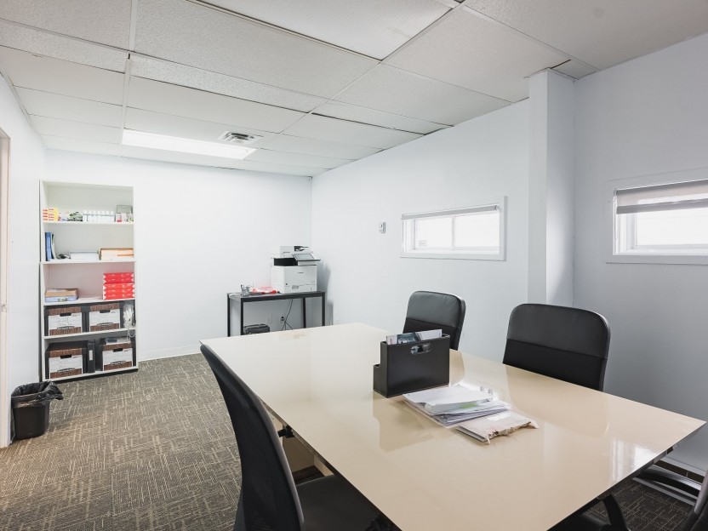
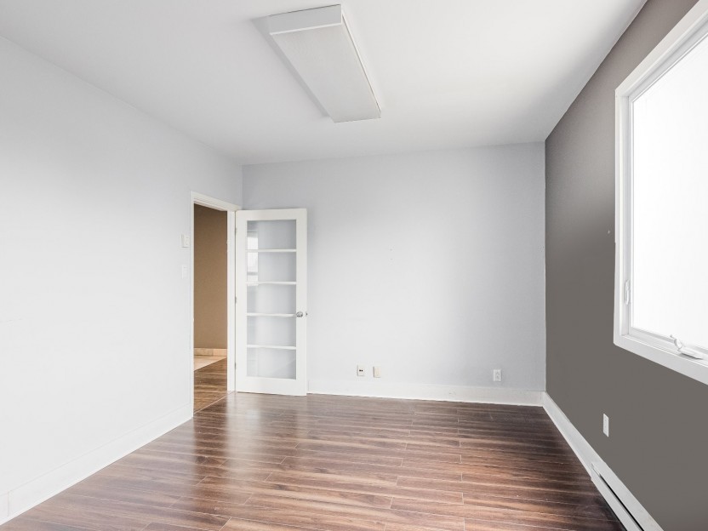
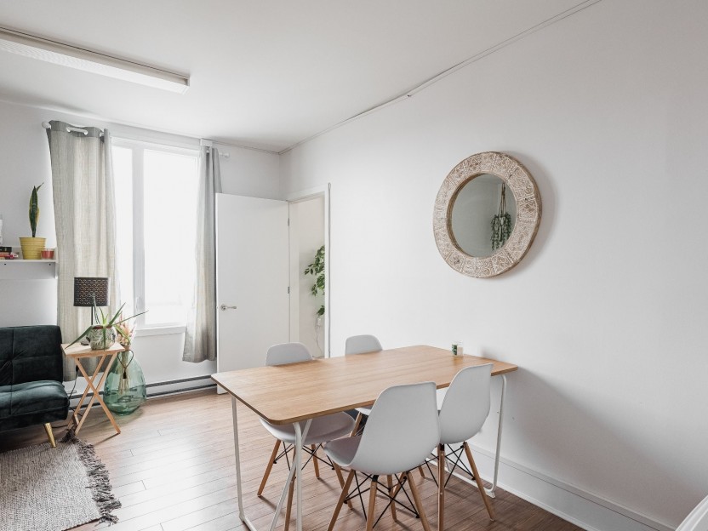
327Z-335Z Boul. Curé-Labelle
Bienvenue au Centre Cure Labelle. Cette édifice, situé sur une artère importante de Laval, offre énormément de visibilité ainsi qu'un vaste...
-
sqft
2777
-
price
$22 sqft


