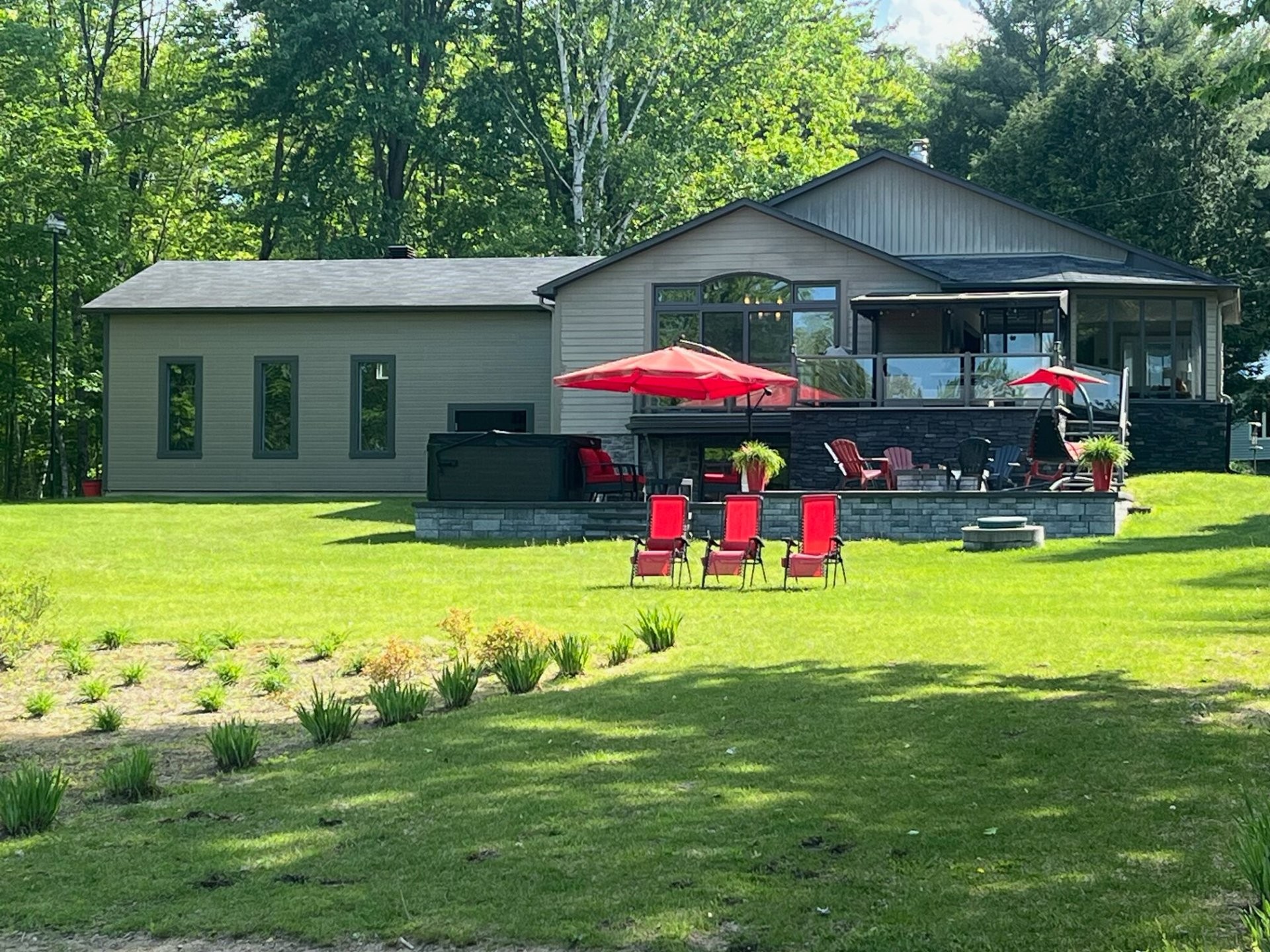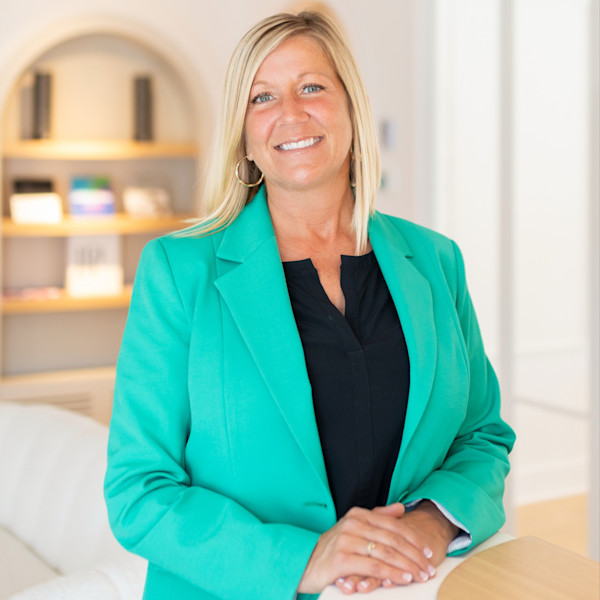
61 PHOTOS
Lac-Simon - Centris® No. 10833465
462 Ch. Sabourin
-
2 + 1
Bedrooms -
3
Bathrooms -
1846
sqft -
$1,279,900
price
Located on the prestigious Lac Simon (Lake Barrière), nestled in an absolutely unique spot, this property offers a stunning waterfront with a private beach! Only 5 minutes away from a grocery store, golf club, and 25 minutes from the Guy Lafleur highway. This spacious property features a private dead-end road, ensuring invaluable tranquility and privacy! Surrounded by mature trees, this luxurious property boasts panoramic views from almost every room. With an enormous 4-car garage, parking for over 8 vehicles, a spa, and sauna, comfort reigns supreme here! Elegance awaits you! Fully furnished and decorated, ready for immediate occupancy.
Additional Details
*Waterfront
*: Nestled in an absolutely unique location, offering a superb waterfront and a private beach! Including a 40-foot long dock and a magnificent 16-foot x 16-foot platform directly at the end of the dock.
*Close to Amenities
*: Just 5 minutes away from a grocery store, a golf club, and local restaurants, this property harmoniously combines comfort and convenience.
*Accessibility
*: Ideally located within 25 minutes of the Guy Lafleur highway, 50 minutes from Mont Tremblant, and less than 2 hours from Laval. A prime destination, yet close to home.
*Land and Exterior
*
Spacious property with a private dead-end road, ensuring invaluable tranquility and privacy!
*Expansive Wooded Lot
*: Nestled in the heart of nature with mature trees and meticulously maintained outdoor amenities.
*Turnkey
*
Fully furnished and tastefully decorated, this home is ready to be lived in upon your arrival. No need to worry about stressful moves - everything you need is already here, ready to welcome you. Beds, bedding, cutlery, a true turnkey to offer you peace of mind from the start without the hassle of major moves.
*Exceptional Garage
*: Create your space! Huge garage that can accommodate up to 4 cars, with its 3 access doors and aluminum cladding on the walls, it combines functionality and aesthetics perfectly. A driveway can accommodate over 8 vehicles, thus offering generous parking space!
*Spacious Kitchen
*: This kitchen offers a harmonious blend of style and functionality, with its quality wood cabinets, granite and quartz countertops, and a superb walk-in pantry!
*Living Spaces
*: Sumptuous property with panoramic views of the water and the surrounding nature. Abundant windows and breathtaking views. A superb two-sided fireplace adds a warm touch to this elegant living space.
*Bedrooms and Bathrooms
*: 3 spacious bedrooms, two with ensuite full bathrooms. Luxurious bathrooms with spacious ceramic showers and radiant floor heating in the master bathroom.
*Comfort and Amenities
*: Enjoy luxury every day with hardwood and ceramic floors, a wall-mounted air conditioning system, central vacuum, and much more.
*Finished Basement
*: A versatile space designed for fun and relaxation, with a dining area, cozy lounge, soothing sauna, and direct access to the backyard.
*Wellness Amenities
*: Treat yourself to a wellness experience with a relaxing spa, an outdoor fireplace for starlit evenings.
Ready to Experience It?
Get ready to create unforgettable memories and contact me for a visit!
Included in the sale
All furniture present, both inside and outside. Appliances, small kitchen appliances, dishes and utensils, television in the living room on the ground floor with wall mount, bedding, mattresses, beds, television in the master bedroom with wall mount, decorations, light fixtures, window coverings and curtain rods, refrigerator in the basement, microwave, sauna, spa, garden furniture, electric garage door openers (x3, 2 functional), garage heating.
Excluded in the sale
All motor vehicles and their equipment. Tool. Owners' clothing and personal belongings.
Room Details
| Room | Level | Dimensions | Flooring | Description |
|---|---|---|---|---|
| Family room | Ground floor | 26.11x16.0 P | Wood | |
| Dining room | Ground floor | 12.11x14.0 P | Wood | 2 sided wood-burning fireplace |
| Kitchen | Ground floor | 13.6x18.10 P | Ceramic tiles | |
| Other | Ground floor | 7.5x4.10 P | Ceramic tiles | |
| Master bedroom | Ground floor | 22.10x10.6 P | Wood | |
| Bathroom | Ground floor | 11.10x7.5 P | Ceramic tiles | Radiant Floor |
| Ground floor | 5.11x6.4 P | Wood | ||
| Bedroom | Ground floor | 12.9x18.0 P | Wood | |
| Bathroom | Ground floor | 13.4x12.7 P | Ceramic tiles | |
| Other | Ground floor | 16.9x13.6 P | Wood | |
| Laundry room | Ground floor | 5.11x3.4 P | Wood | |
| Dinette | Basement | 14.7x8.10 P | Floating floor | |
| Living room | Basement | 9.9x20.3 P | Floating floor | |
| Bedroom | Basement | 7.3x14.7 P | Floating floor | |
| Bathroom | Basement | 6.0x10.8 P | Ceramic tiles | |
| Other | Basement | 10.5x11.10 P | Floating floor | |
| Family room | Basement | 30.3x21.7 P | Floating floor |
Assessment, taxes and other costs
- Common Fees $200
- Municipal taxes $3,969
- School taxes $496
- Municipal Building Evaluation $384,300
- Municipal Land Evaluation $143,200
- Total Municipal Evaluation $527,500
- Evaluation Year 2020
































































