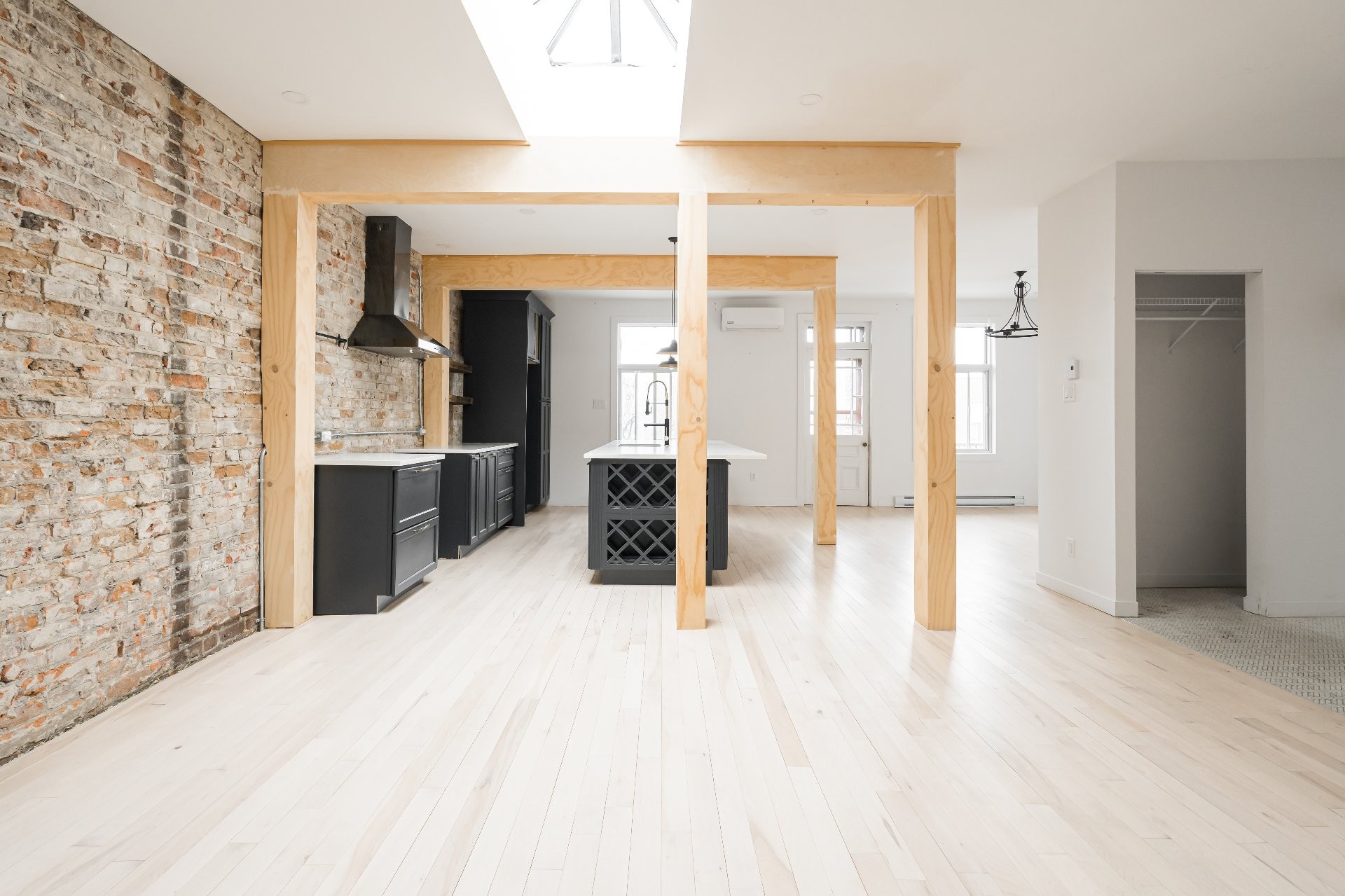
17 PHOTOS
Montréal (Verdun/Île-des-Soeurs) - Centris® No. 26932613
4566 Rue Wellington
-
2
Bedrooms -
1
Bathrooms -
1074
sqft -
$2,400 / M
price
Charming 2-bedroom, 1-bathroom condo on the 3rd floor, newly renovated. The building's facade is under construction to add a new storefront at the ground level, with an updated aesthetic matching the neighbouring pizzeria. The bright living space features a skylight, a spacious kitchen with a large island, and a skylight in the bathroom. Two good-sized bedrooms and two balconies, one smaller at the front and a larger, more private one at the back that completes this beautiful apartment.
Additional Details
THE LESSOR REQUIRES THE FOLLOWING:
- The lessee must provide employment references and a full credit report (Equifax or equivalent).
- Tenant's liability insurance coverage of $2 million is required prior to moving in.
- The lessee will be responsible for the costs associated with their move.
- No smoking or marijuana use inside the premises.
- Pets must be approved by the lessor.
- Subletting is not permitted.
- Painting is prohibited without prior consent from the lessor.
- The lessee shall return the property in the same condition as it was received at the start of the lease, excluding normal wear and tear.
Excluded in the sale
All appliances, Hydro, Wifi and tenants insurance (2M)
Location
Room Details
| Room | Level | Dimensions | Flooring | Description |
|---|---|---|---|---|
| Hallway | 3rd floor | 1.1x1.1 M | Ceramic tiles | |
| Living room | 3rd floor | 1.1x1.1 M | Wood | |
| Kitchen | 3rd floor | 1.1x1.1 M | Wood | |
| Dining room | 3rd floor | 1.1x1.1 M | Wood | |
| Master bedroom | 3rd floor | 1.1x1.1 M | Wood | |
| Bathroom | 3rd floor | 1.1x1.1 M | Ceramic tiles | |
| Bedroom | 3rd floor | 1.1x1.1 M | Wood | |
| Laundry room | 3rd floor | 1.1x1.1 M | PVC |
Building details and property interior
- Zoning Residential
Properties in the Region
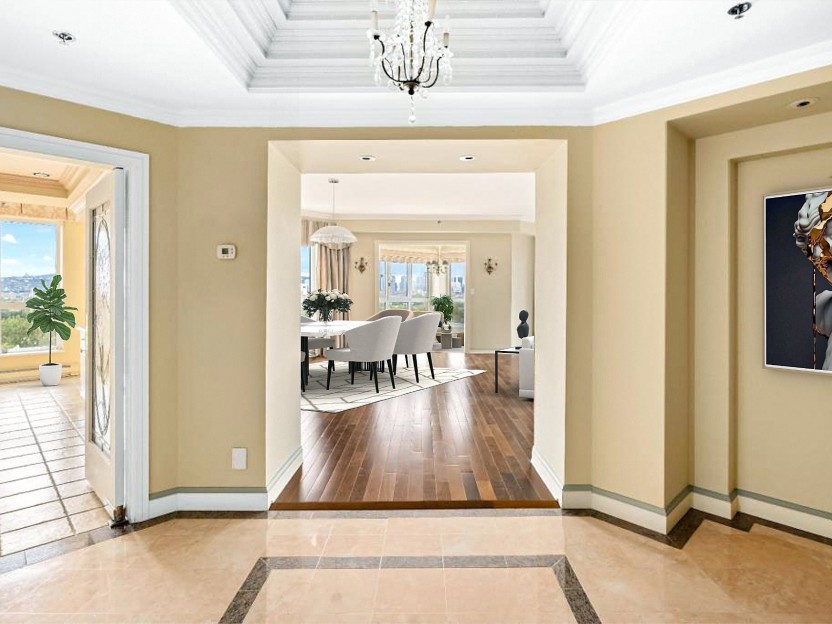









700 Ch. Marie-Le Ber, #1201
Magnifique condo avec vue époustouflantes sur le centre-ville, Mont-royal et le Fleuve St-Laurent. Élégant condo situé dans le prestigieux -...
-
Bedrooms
3
-
Bathrooms
4
-
sqft
3415.38
-
price
$1,398,000
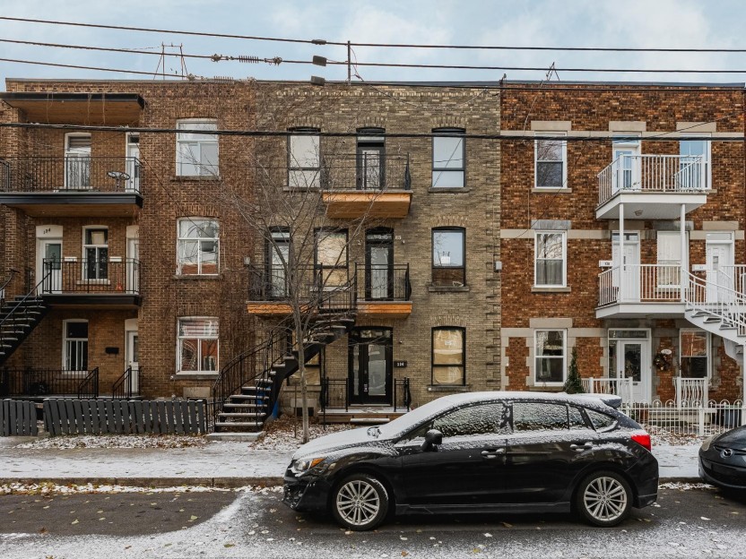
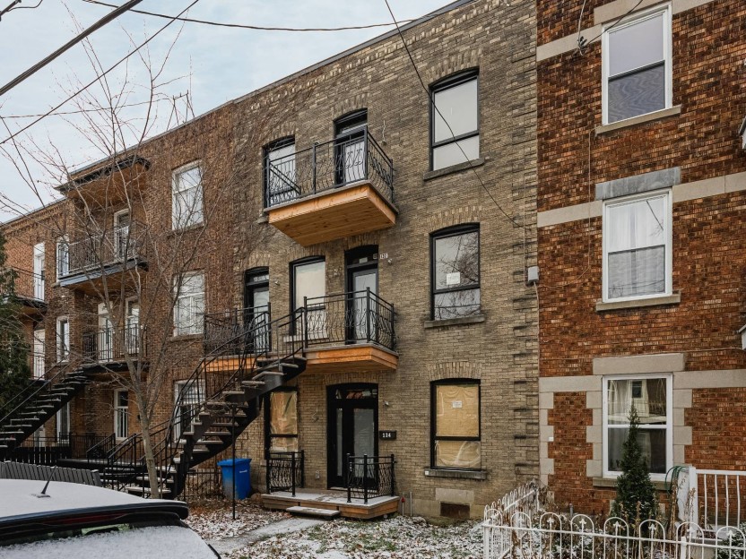
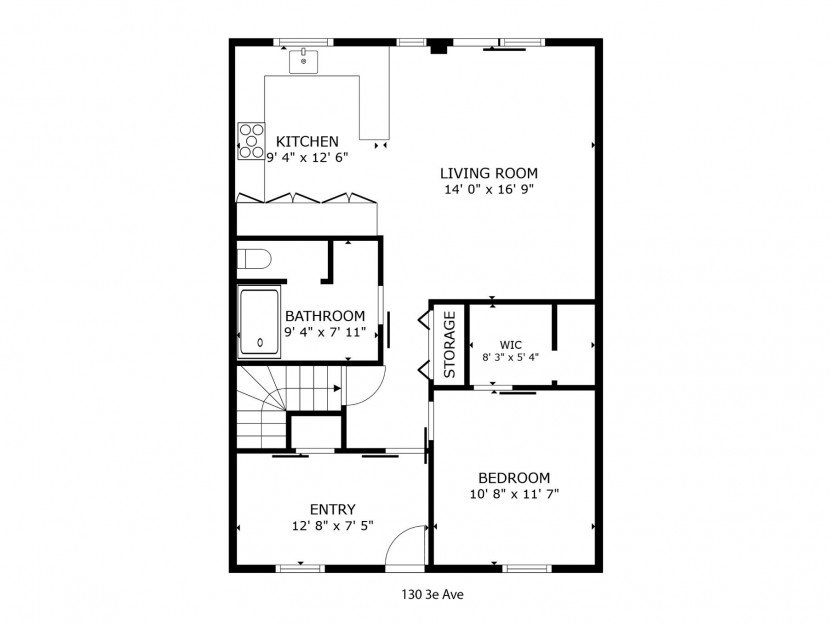
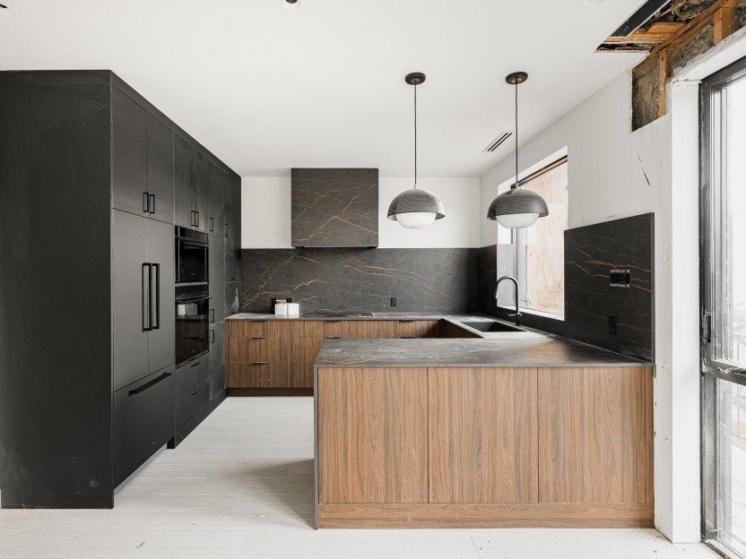
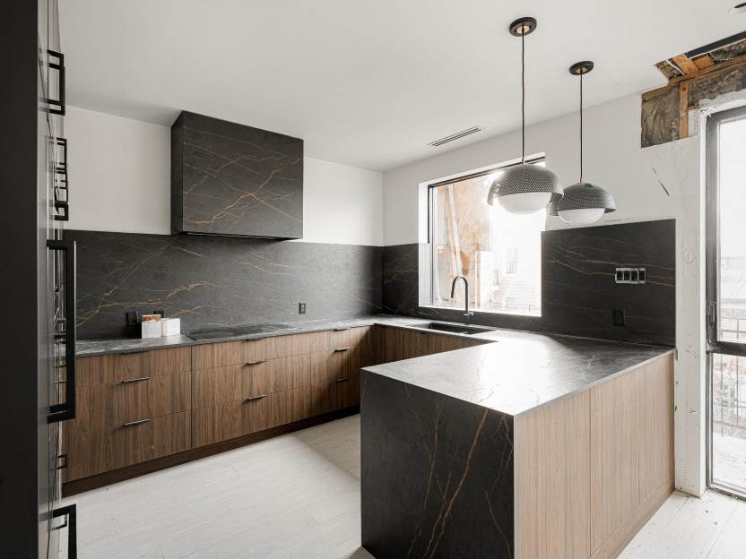
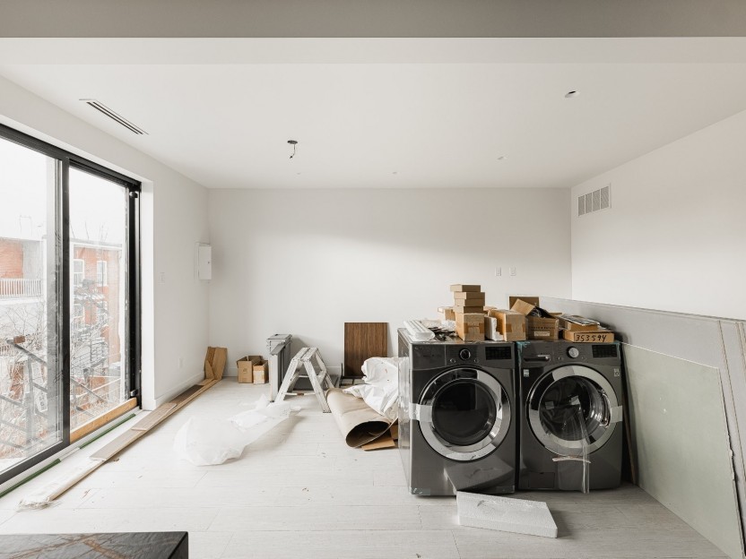
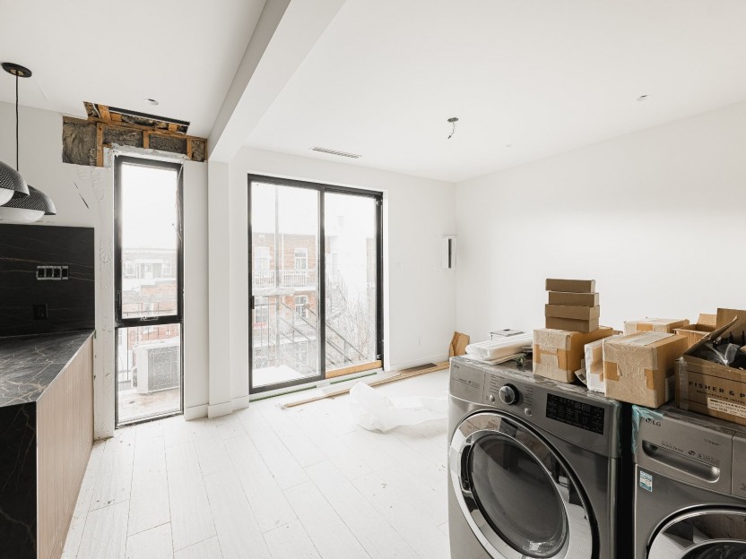
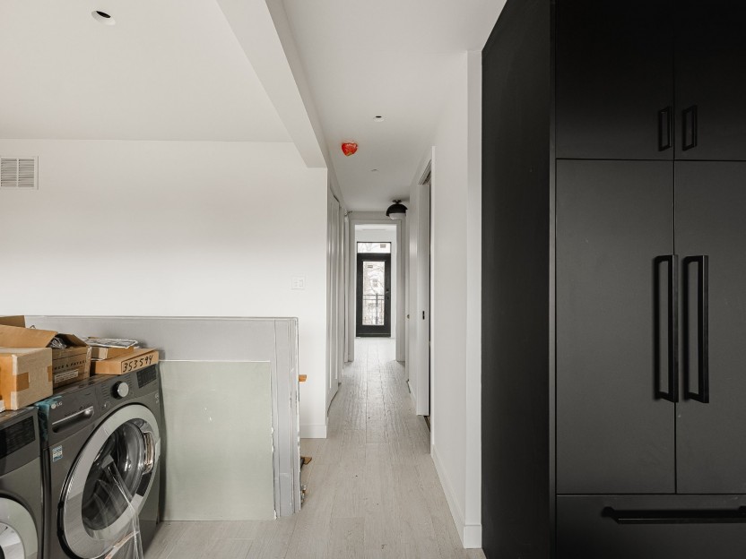
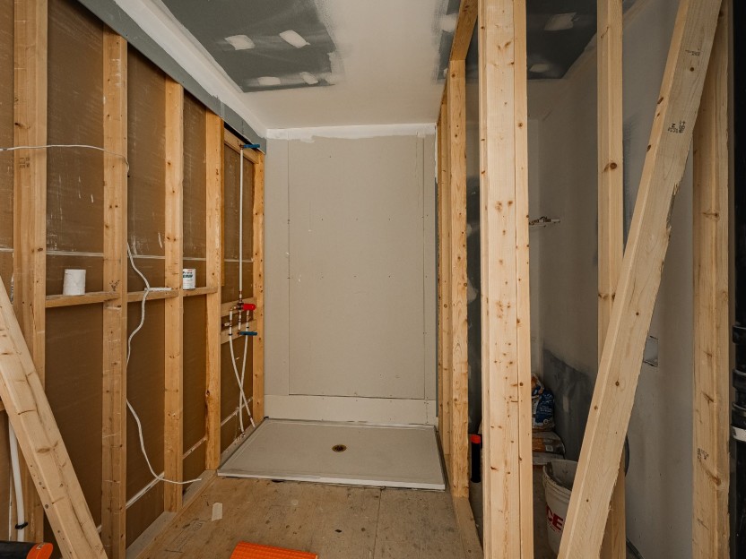
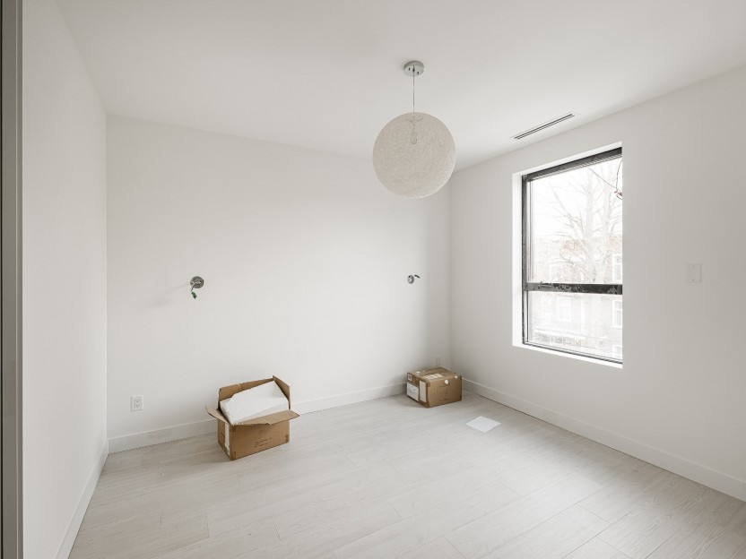
130-134 3e Avenue
Incroyable opportunité de posséder un triplex de choix au coeur de Verdun, à quelques pas de tous les services ! Chaque unité de 5 1/2 a été...
-
Bedrooms
2
-
Bathrooms
1
-
price
$1,100,000
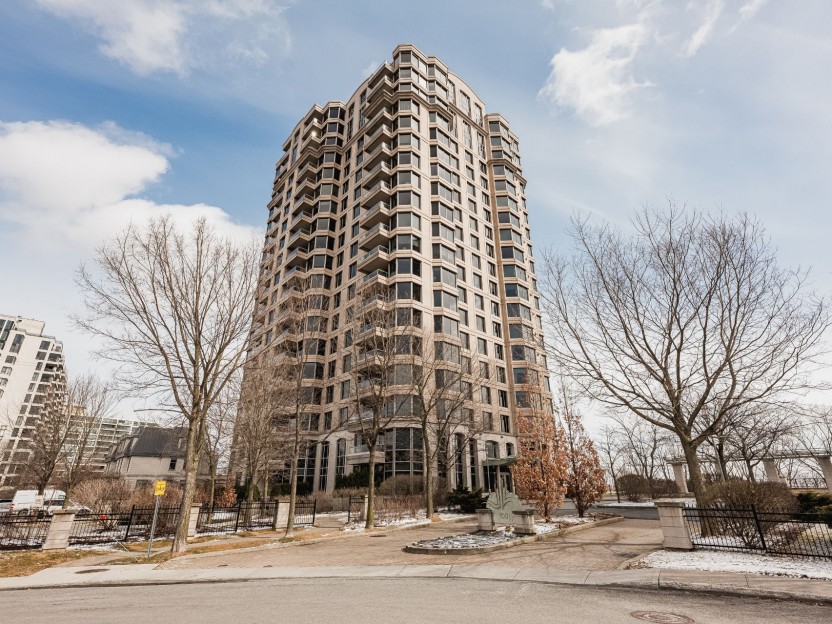









100 Av. des Sommets, #803
Découvrez ce superbe condo de 2 chambres et 2 salles de bains à la pointe sud de l'Île-des-Soeurs. Situé au 8e étage des bâtiments Sommets,...
-
Bedrooms
2
-
Bathrooms
2
-
sqft
943
-
price
$575,000



















