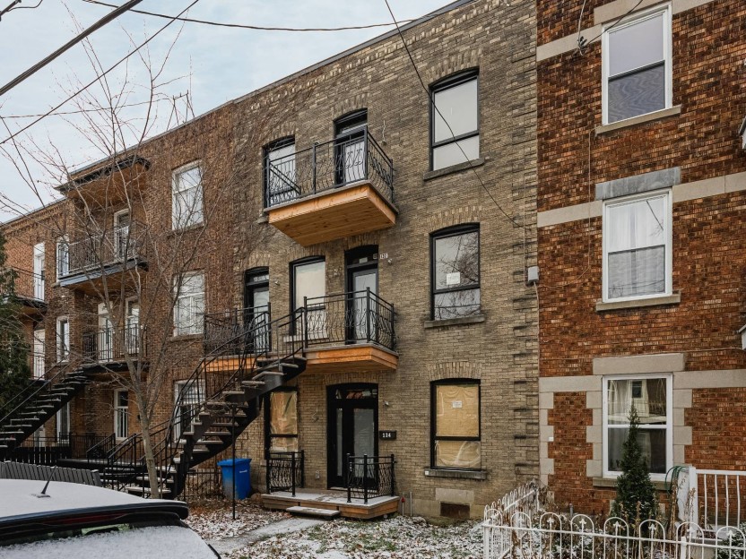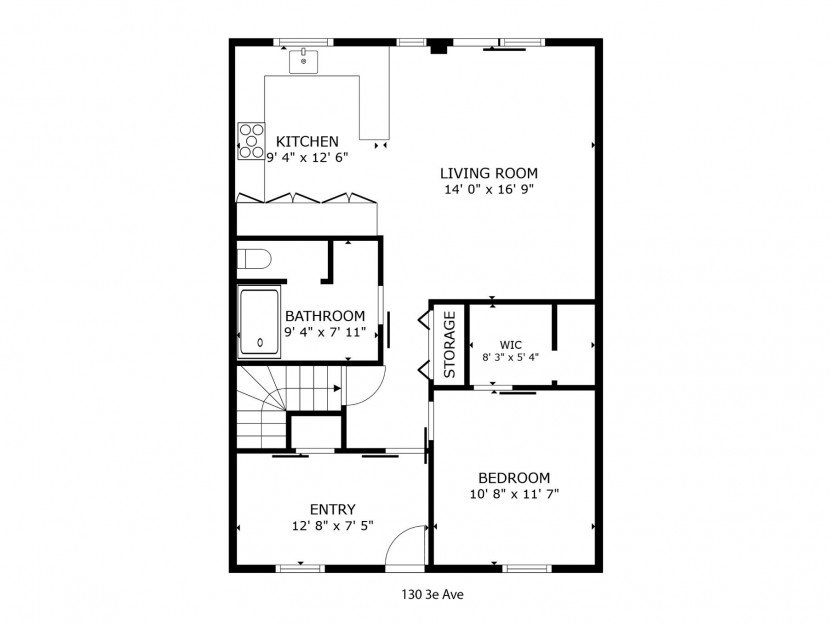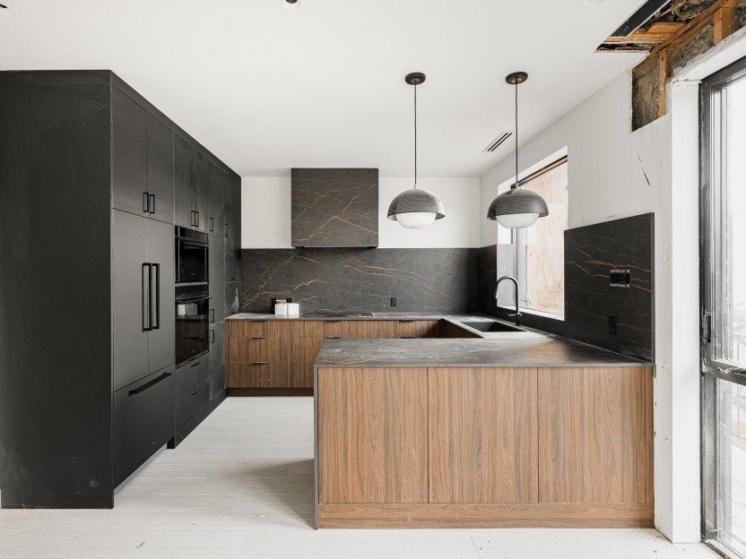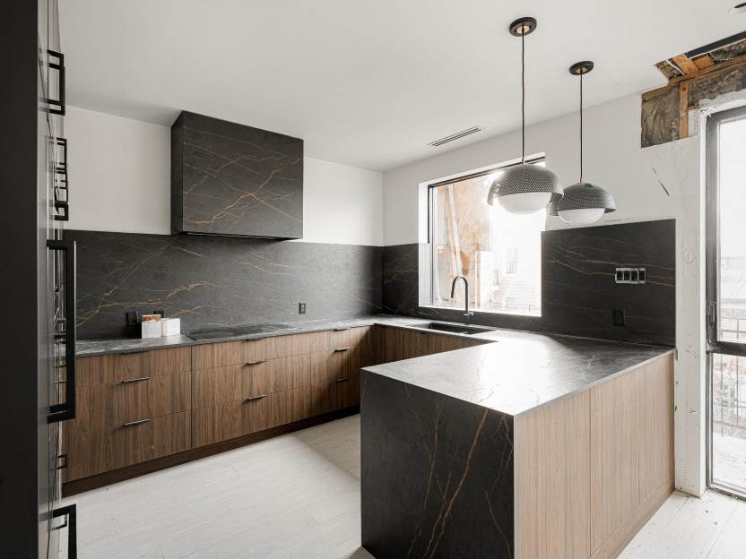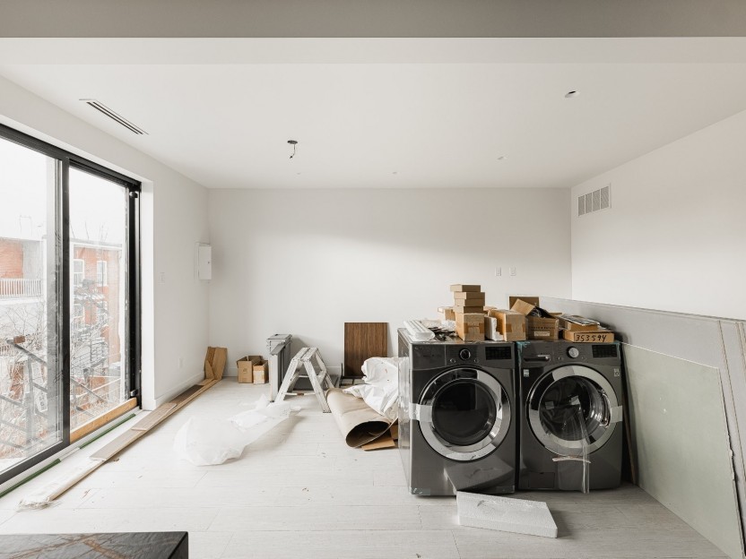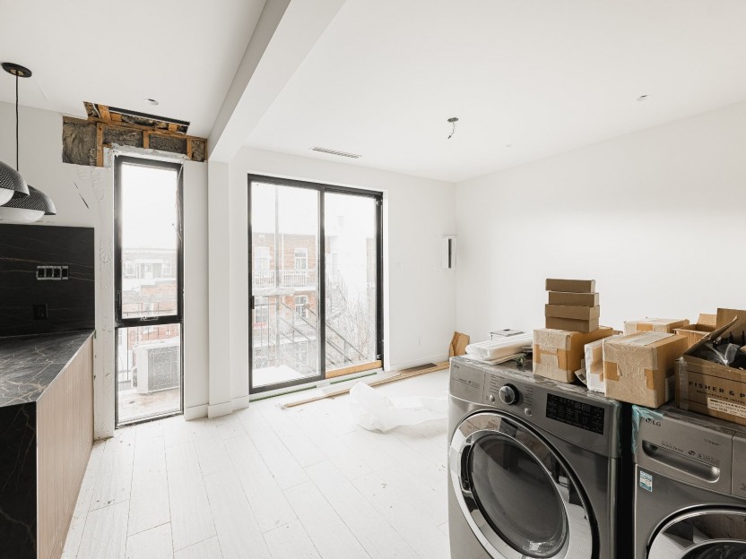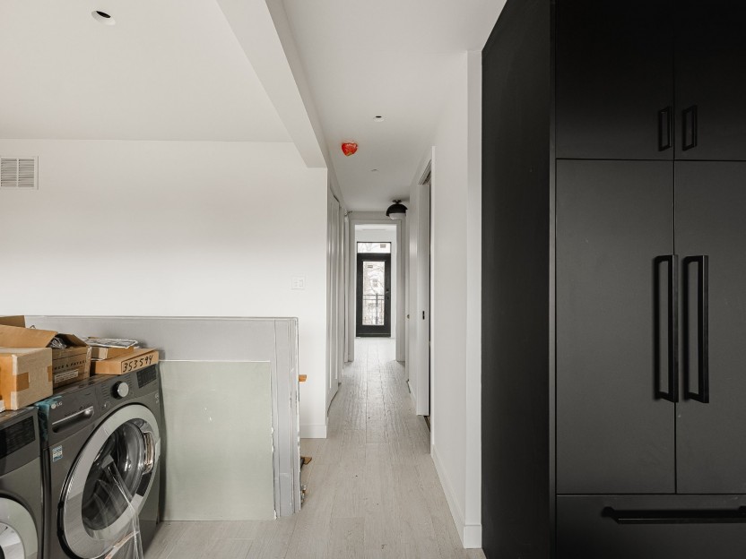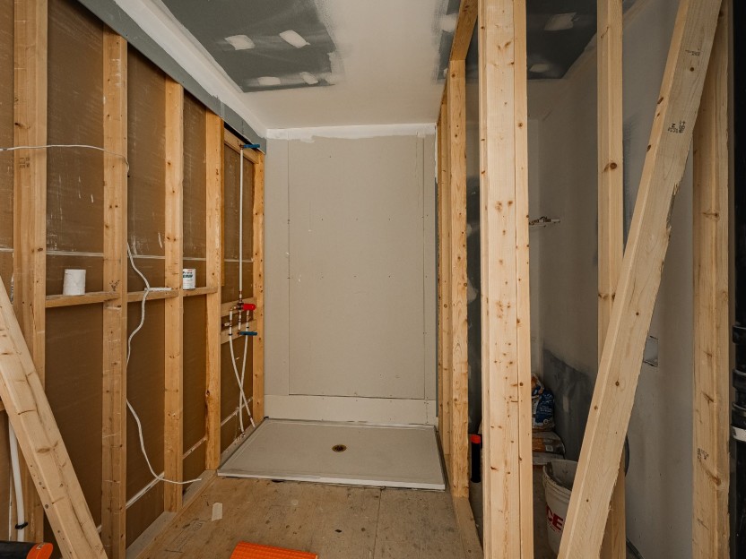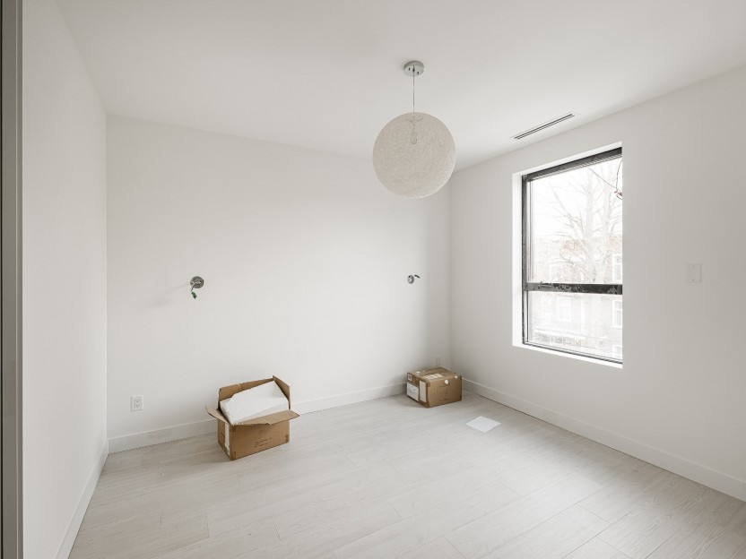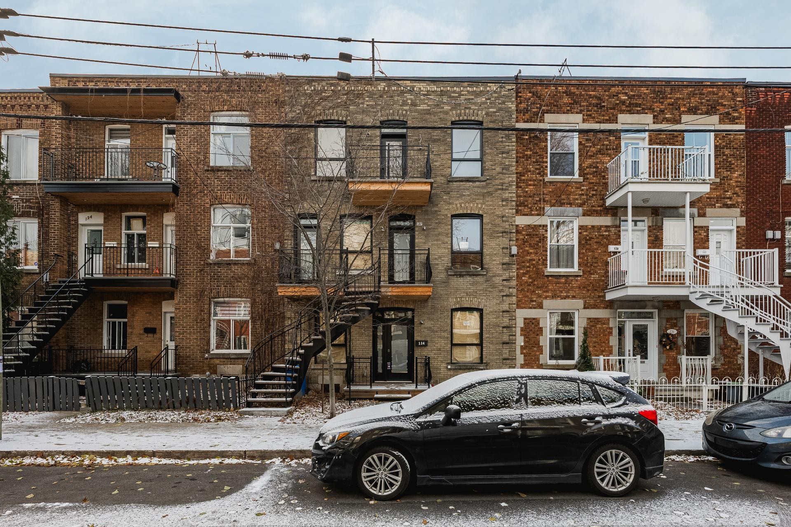
38 PHOTOS
Montréal (Verdun/Île-des-Soeurs) - Centris® No. 15837023
130-134 3e Avenue
-
2
Bedrooms -
1
Bathrooms -
sold
price
Incredible opportunity to own a prime triplex in the heart of Verdun, steps from all amenities! Each 5 1/2 unit has been gutted to the studs and is ready for your finishing touches, with the top-floor unit already nearly finished with luxurious high-end finishes. Many building materials are included in the sale to help you complete the job. The. Each unit comes with central air furnace, and heat pump (all included). New windows and doors throughout and a new roof. Perfect for an investor or owner-occupant looking to create their dream property!
Additional Details
Inclusions:
Finishings for bathroom on 3rd Floor (Faucet, shower faucet, drain (Riobel)), Ceramic for bathroom on 3rd Floor (Apprximately 600sqf (24x24)), Gypse for bathroom on 3rd Floor (in unit), 3 furnaces and 3 heat pumps (3rd floor unit installed), Exterior lights for front of triplex (7 light fixtures), Light fixture for office on 3rd Floor, Light fixture for staircase on 3rd Floor, Light fixture for bedroom on 3rd Floor, Light fixture for dining table on 3rd Floor, Trimless Round Deep Regressed LED (approx 30 fixtures for 1st and 2nd Floor), Ceramic flooring (Approximately 400sqf for entire 1st or 2nd Floor (except bathroom)), LG Washer-Dryer for 3rd Floor, 3 Emtek door bells, 3 Hot water tanks, Finishings for bathroom on 1st and 2nd Floor, 1 Pocket door (with frame) for washer-dryer enclosure, 1 door (push mechanism) for mechanical room, Extra spots lights for ktichen, Architect Plans, Engineer Plan
Included in the sale
All materials on site (see addendum)
Location
Payment Calculator
Room Details
| Room | Level | Dimensions | Flooring | Description |
|---|---|---|---|---|
| Kitchen | 3rd floor | 12.6x9.4 P | Tiles | |
| Living room | 3rd floor | 9.0x14.0 P | Tiles | |
| Dining room | 3rd floor | 6.9x14.0 P | Tiles | |
| Master bedroom | 3rd floor | 11.7x10.8 P | Tiles | |
| Bedroom | 3rd floor | 12.8x7.5 P | Tiles | |
| Bedroom | 3rd floor | 9.4x7.11 P | Other |
| Room | Level | Dimensions | Flooring | Description |
|---|---|---|---|---|
| Kitchen | 2nd floor | 12.6x9.4 P | ||
| Living room | 2nd floor | 9.0x14.0 P | ||
| Dining room | 2nd floor | 6.9x14.0 P | ||
| Master bedroom | 2nd floor | 11.7x10.3 P | ||
| Bedroom | 2nd floor | 10.5x6.8 P | ||
| Bathroom | 2nd floor | 9.1x8.1 P |
| Room | Level | Dimensions | Flooring | Description |
|---|---|---|---|---|
| Kitchen | Ground floor | 12.6x9.4 P | ||
| Living room | Ground floor | 9.0x14.0 P | ||
| Dining room | Ground floor | 6.9x14.0 P | ||
| Master bedroom | Ground floor | 11.7x10.9 P | ||
| Bedroom | Ground floor | 11.2x9.2 P | ||
| Bathroom | Ground floor | 9.2x8.4 P |
Assessment, taxes and other costs
- Municipal taxes $5,489
- School taxes $587
- Municipal Building Evaluation $485,000
- Municipal Land Evaluation $235,200
- Total Municipal Evaluation $720,200
- Evaluation Year 2021
Building details and property interior
- Heating system Air circulation
- Water supply Municipality
- Heating energy Electricity
- Equipment available Central air conditioning, Central heat pump
- Windows PVC
- Proximity Public transport
- Siding Brick
- Basement Crawl Space
- Sewage system Municipal sewer
- Landscaping Fenced yard
- Roofing Elastomer membrane
- Topography Flat
- View City
- Zoning Residential
Payment Calculator
Contact the listing broker(s)
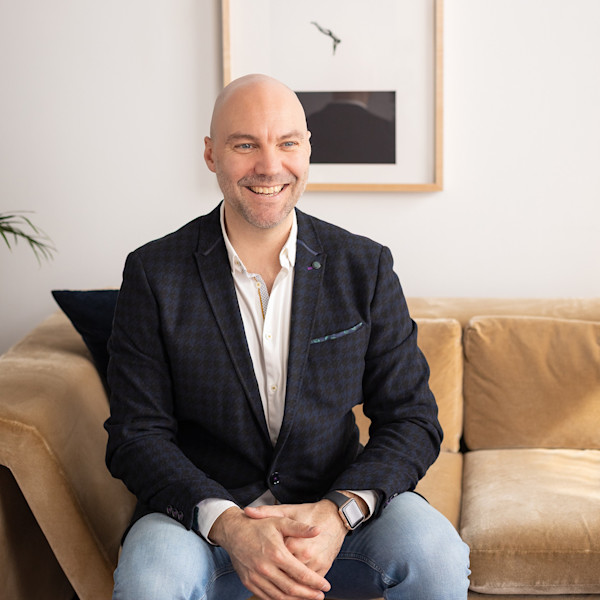
Residential & Commercial Real Estate Broker and Founder of Smith at M

rsmith@mmontreal.com

514.476.5087
Properties in the Region
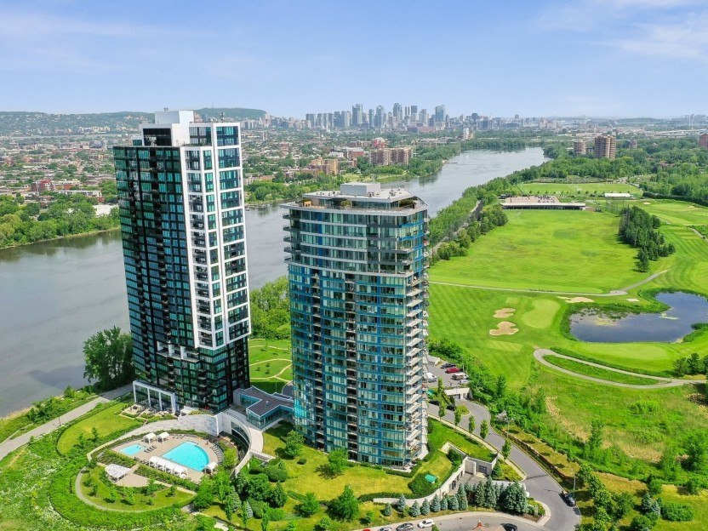
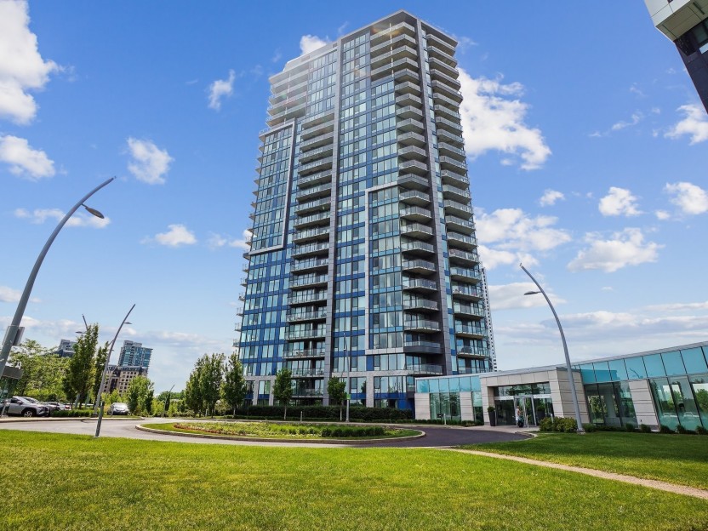
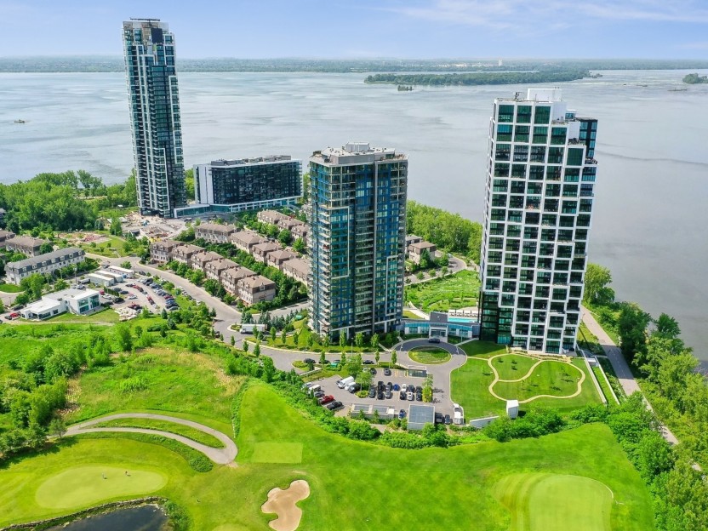
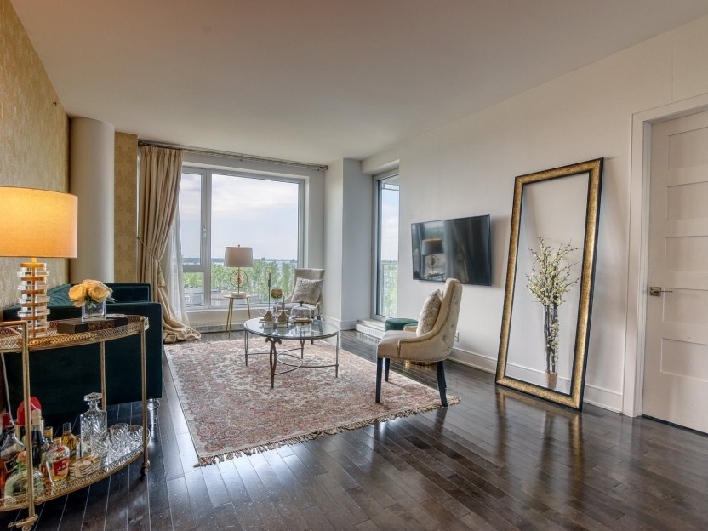
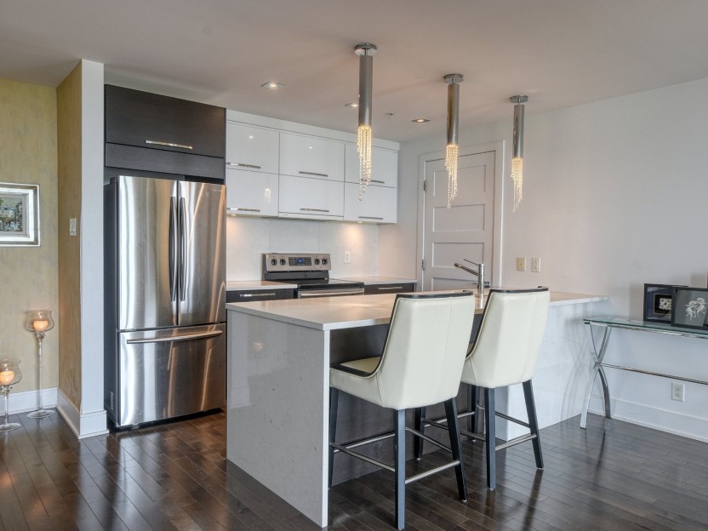
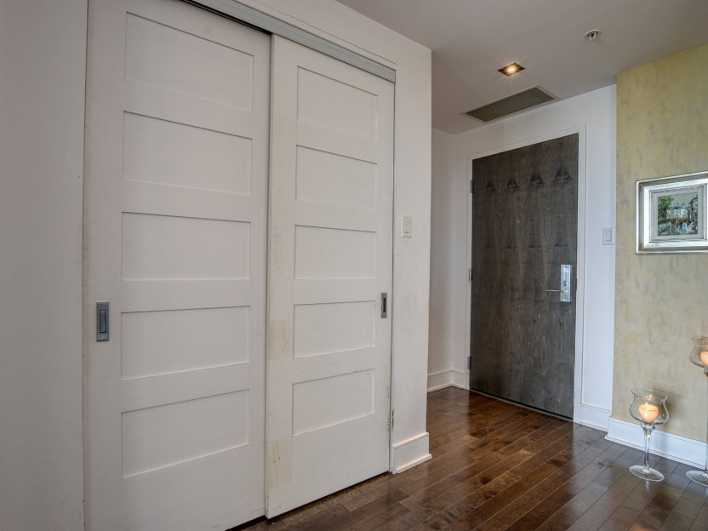
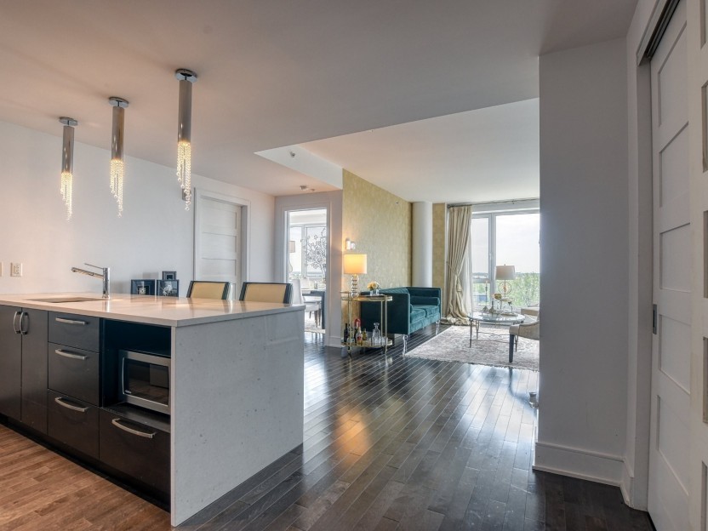
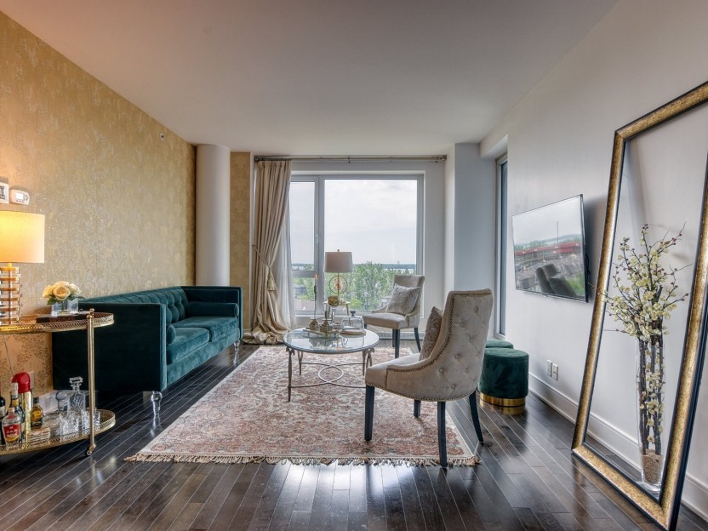
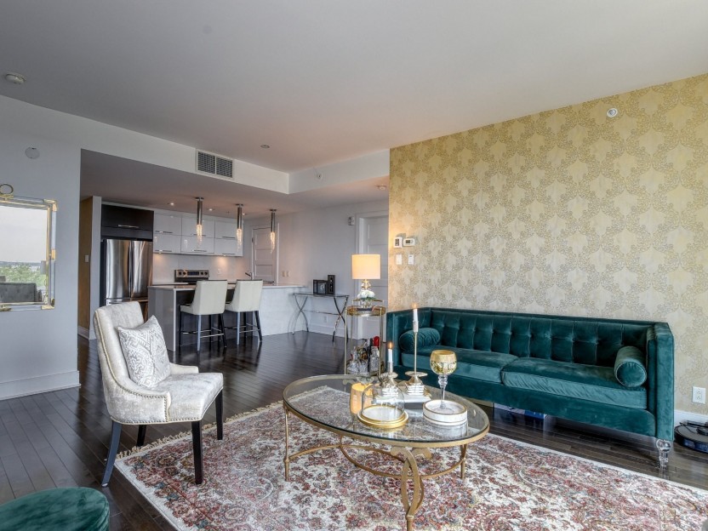
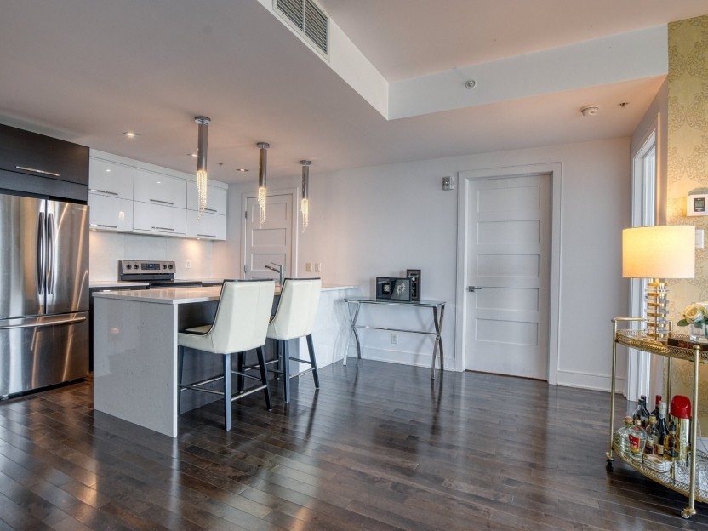
100 Rue André-Prévost, #610
Venez découvrir ce superbe condo, situé au 6e étage, dans le fabuleux immeuble Symphonia, dans le quartier prisé de l'Île-des-Soeurs. Il off...
-
Bedrooms
2
-
Bathrooms
2
-
sqft
989
-
price
$649,900

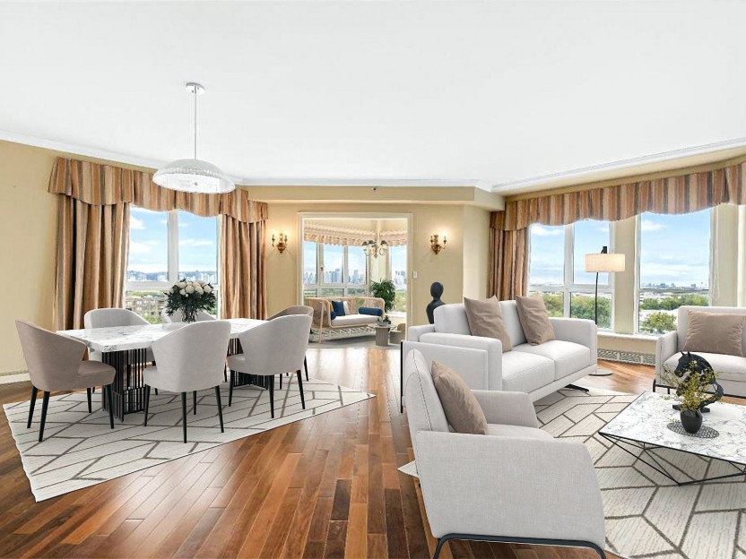
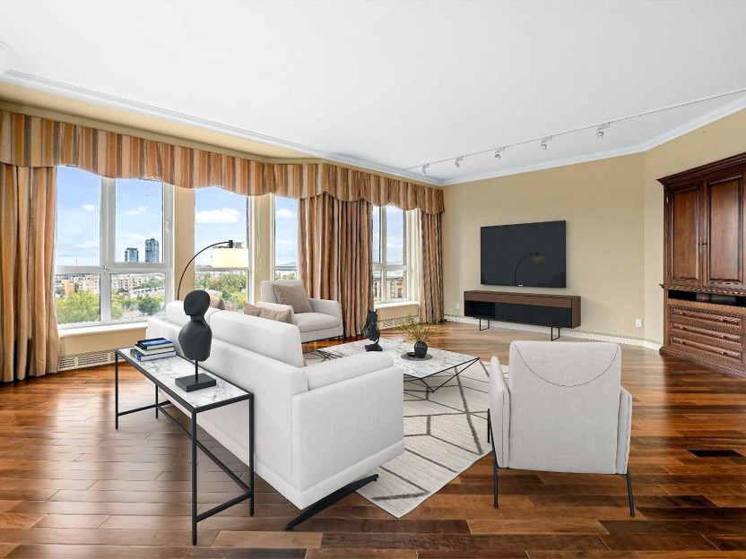
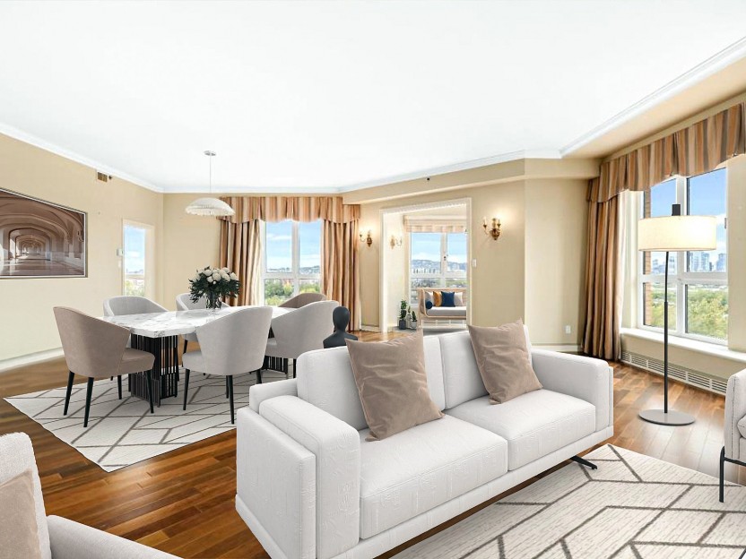
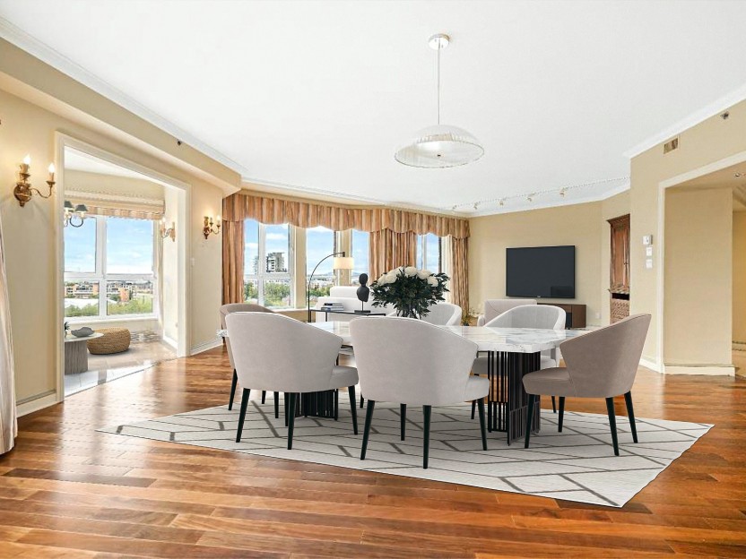
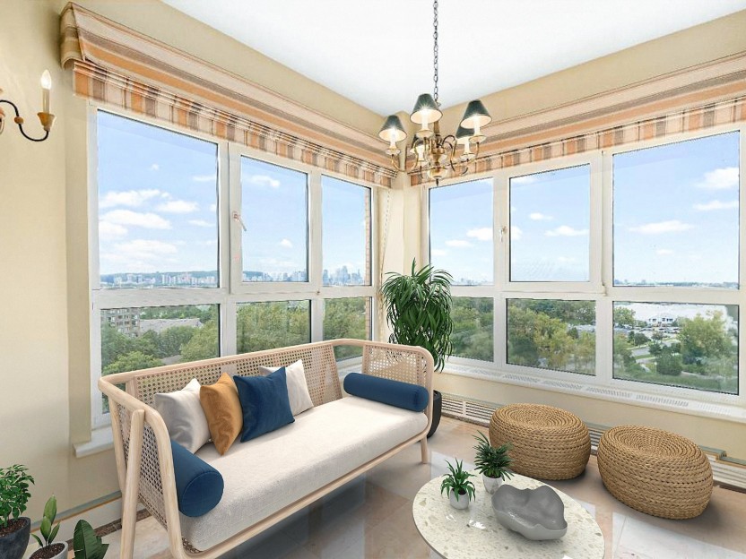
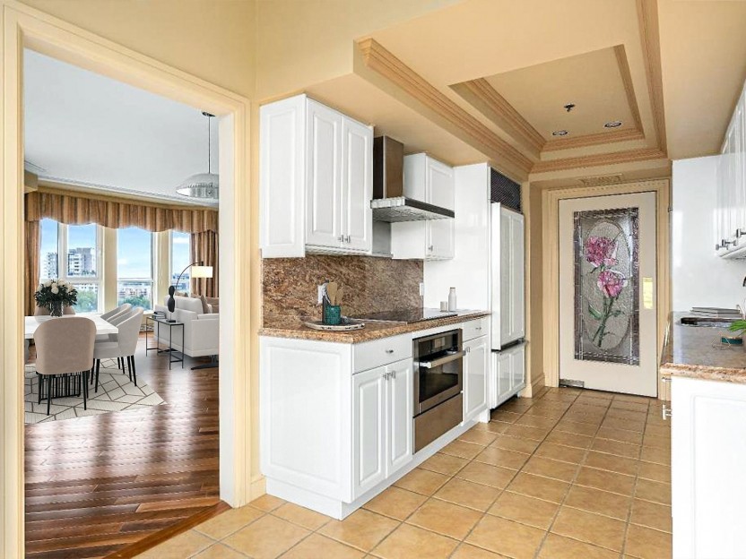
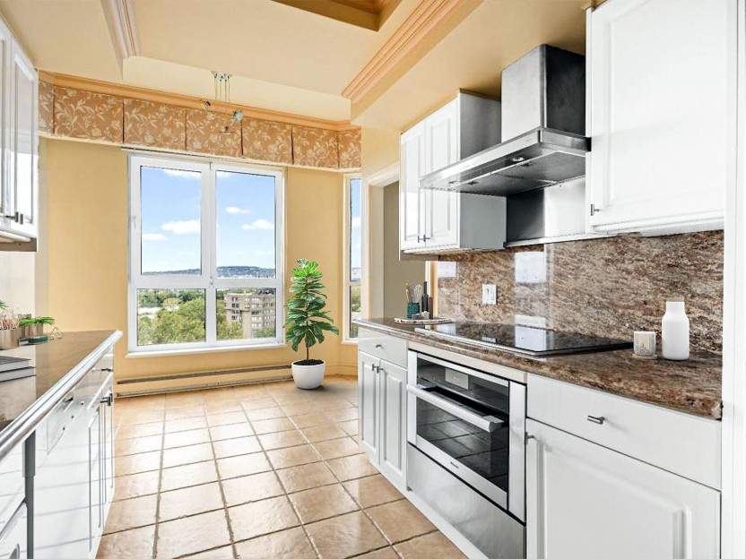
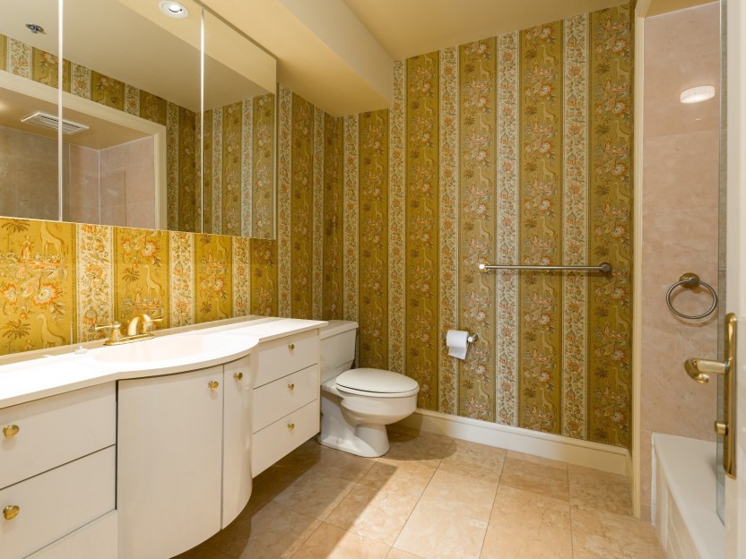
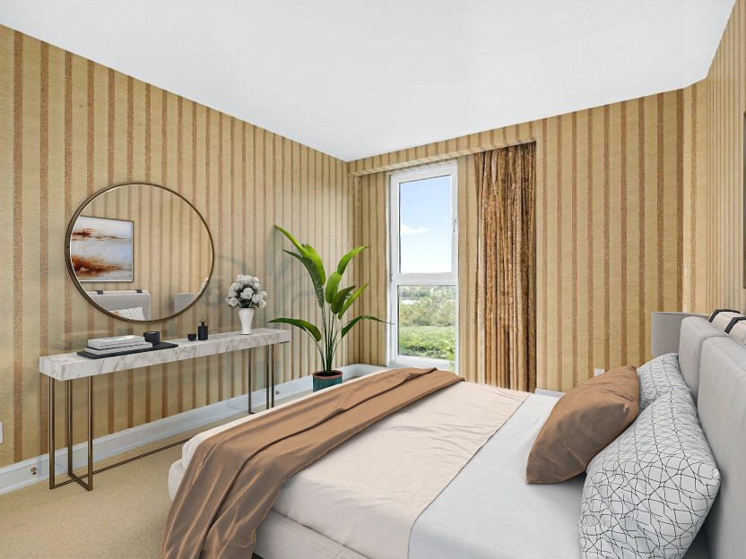
700 Ch. Marie-Le Ber, #1201
Magnifique condo avec vue époustouflantes sur le centre-ville, Mont-royal et le Fleuve St-Laurent. Élégant condo situé dans le prestigieux -...
-
Bedrooms
3
-
Bathrooms
4
-
sqft
3415.38
-
price
$1,089,000

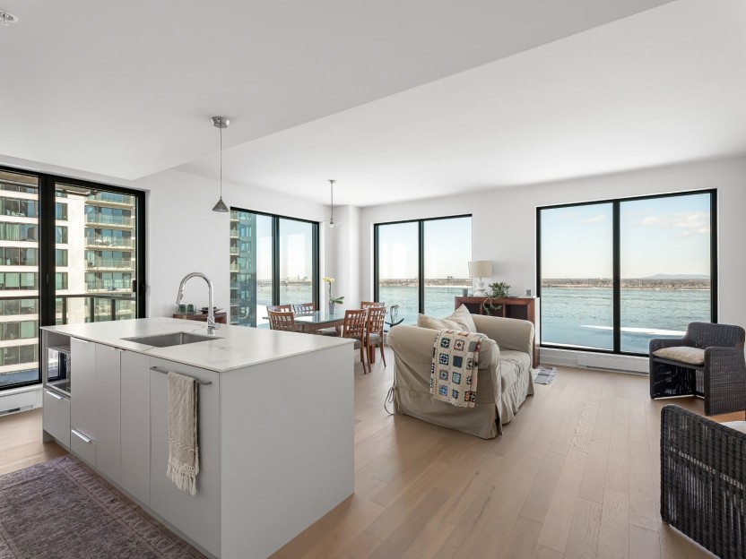
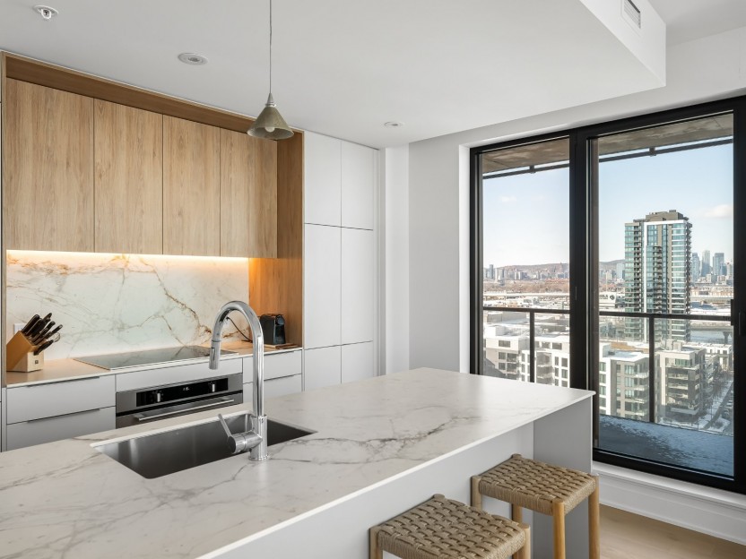
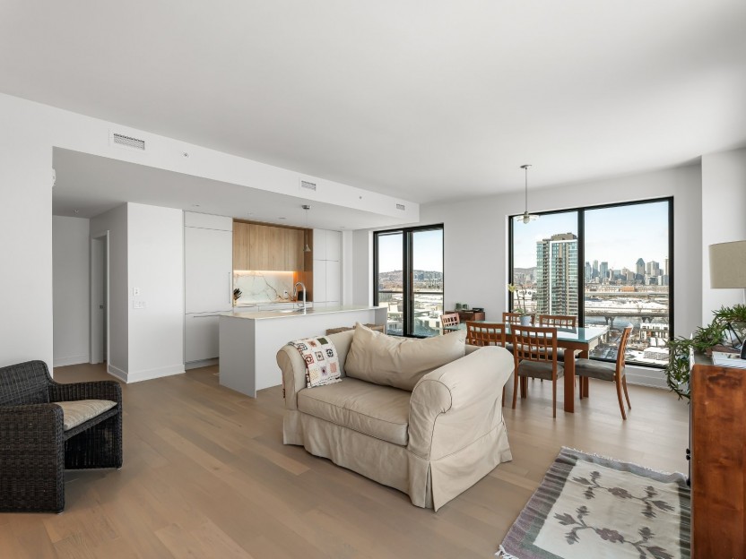
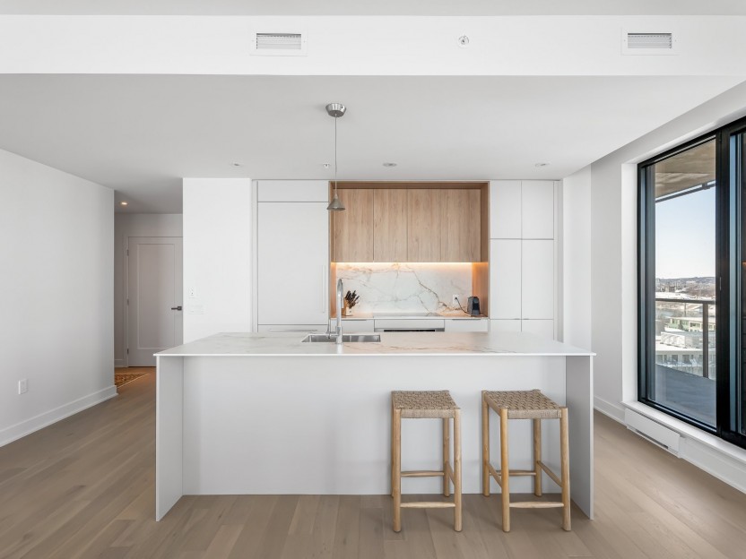
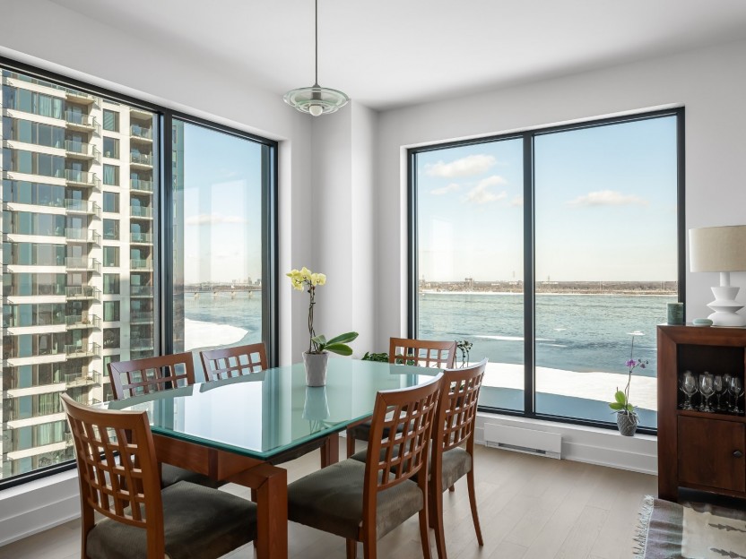
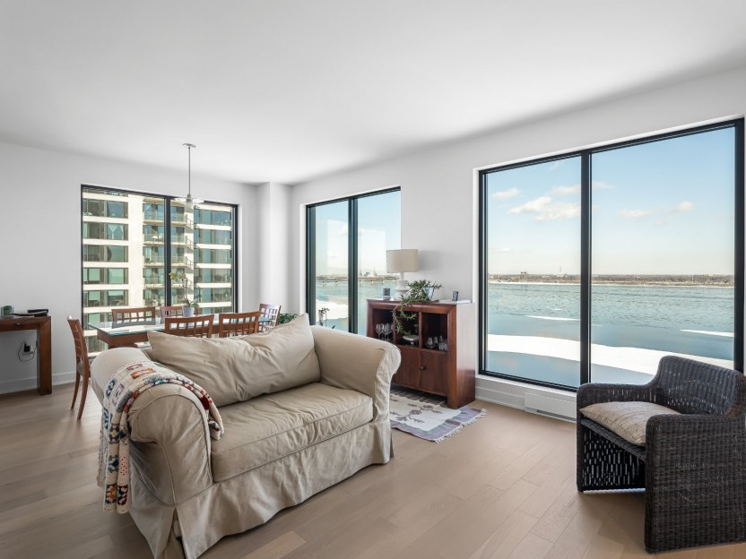
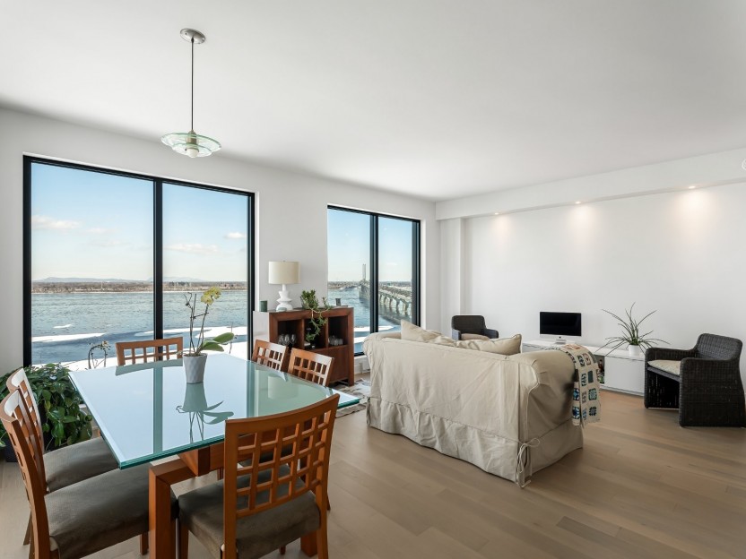
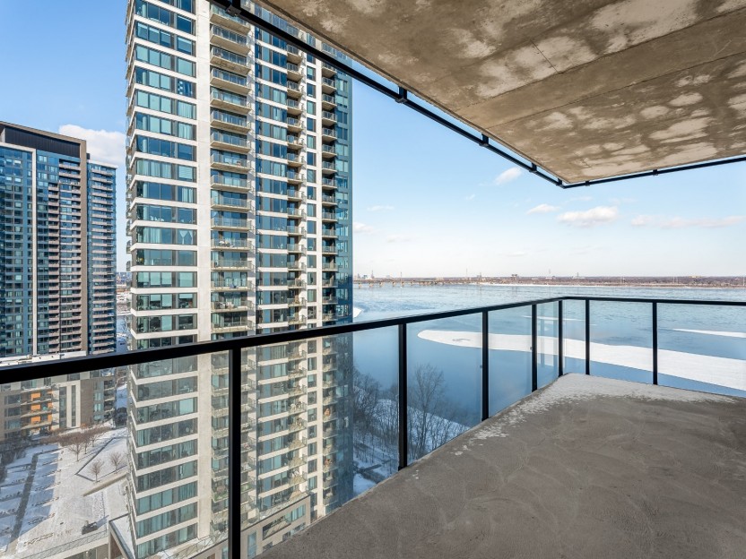
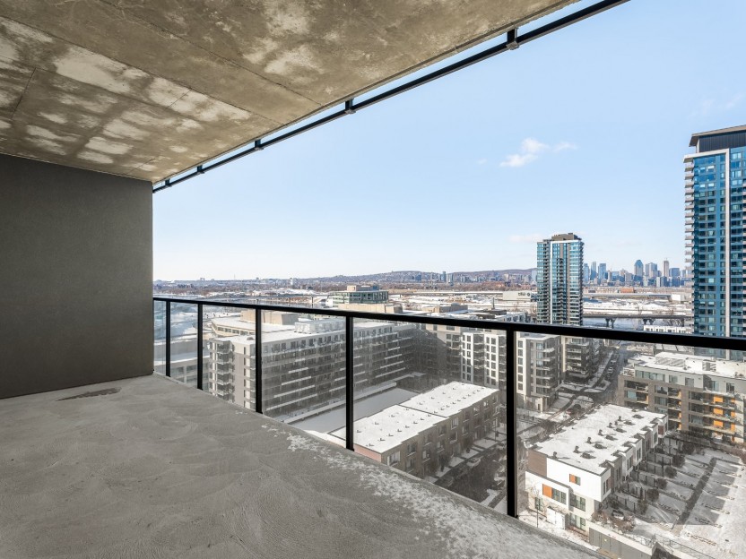
399 Rue de la Rotonde, #1601
Soyez le premier à appeler EVOLO NEX votre chez-vous ! Ce tout nouveau projet allie harmonieusement l'énergie vibrante de la vie urbaine à l...
-
Bedrooms
2
-
Bathrooms
2
-
sqft
1210
-
price
$3,900 / M
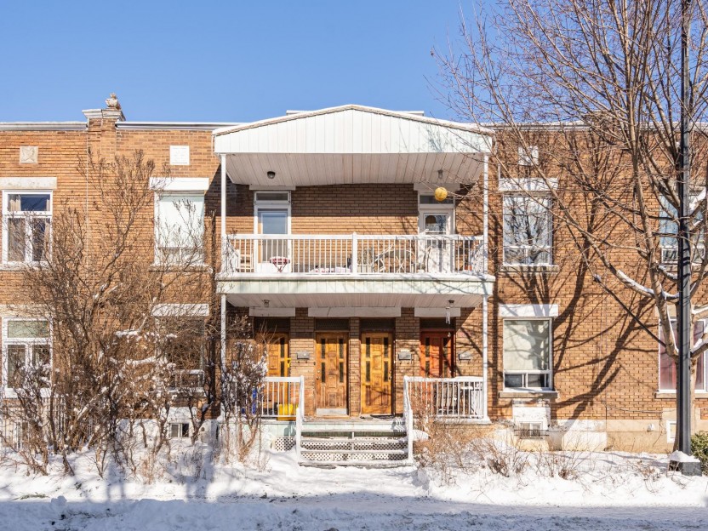
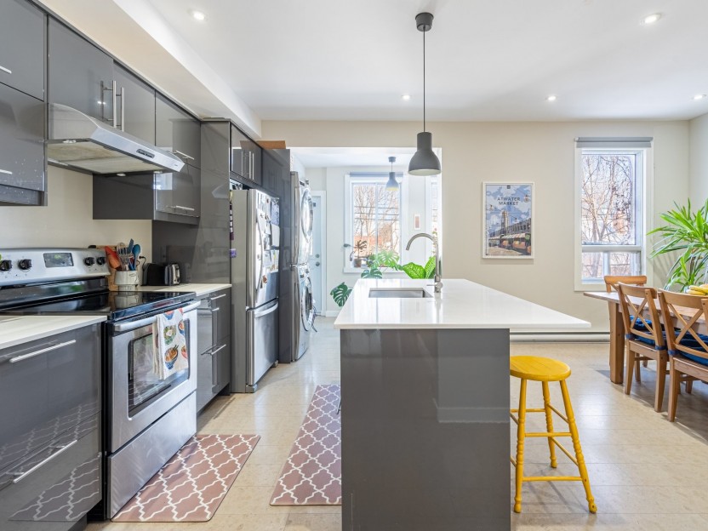
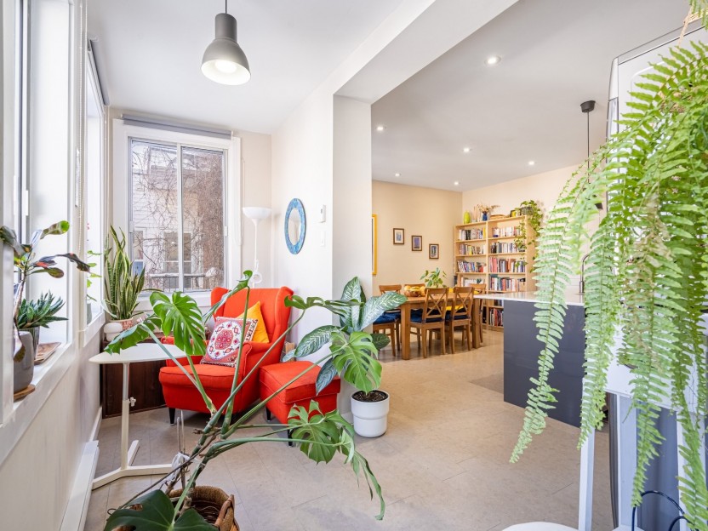
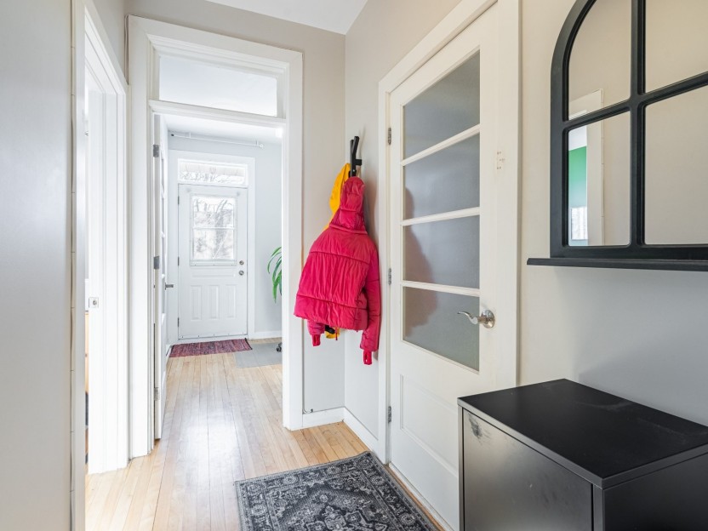
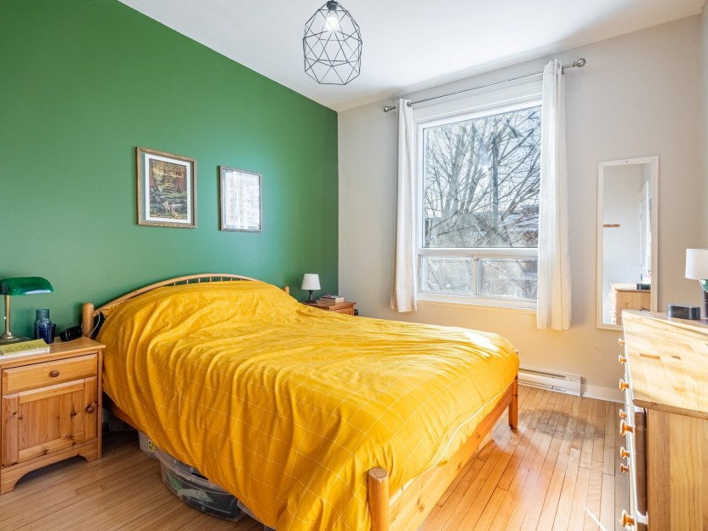
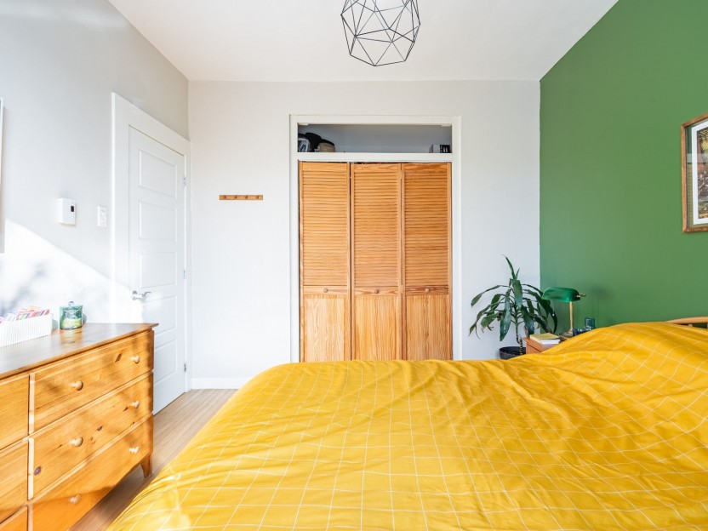
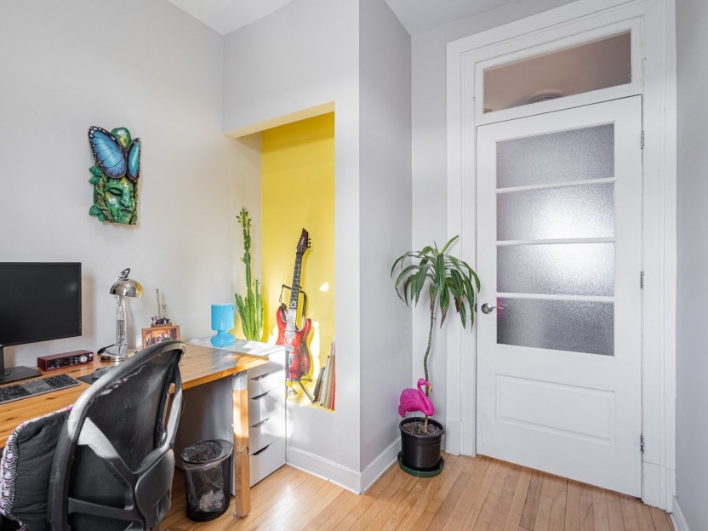
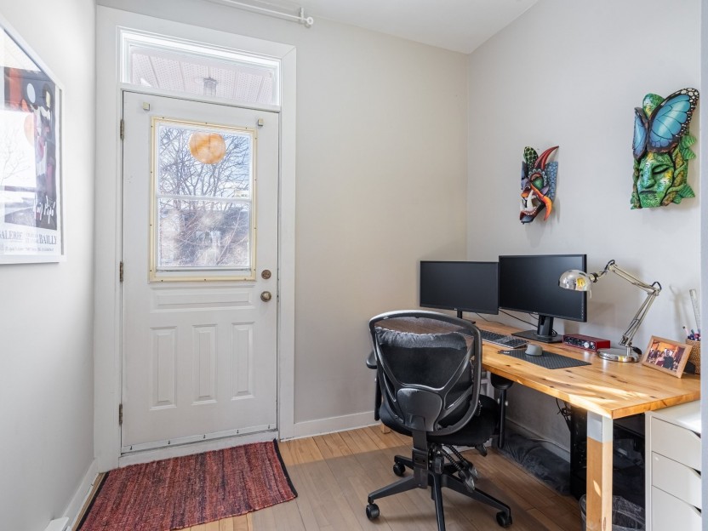
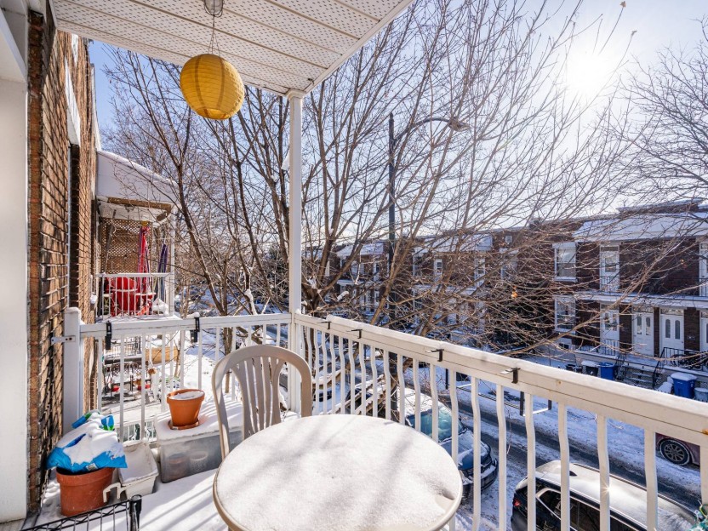
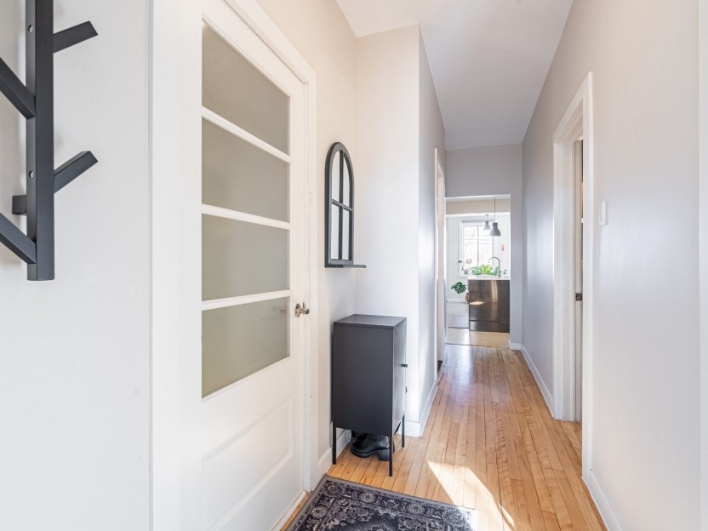
1065 4e Avenue
Condo lumineux et magnifique au dernier étage à Verdun avec un grand espace de vie et une cuisine entièrement rénovée. Doté d'un charmant so...
-
Bedrooms
2 + 2
-
Bathrooms
1
-
sqft
807
-
price
$515,000

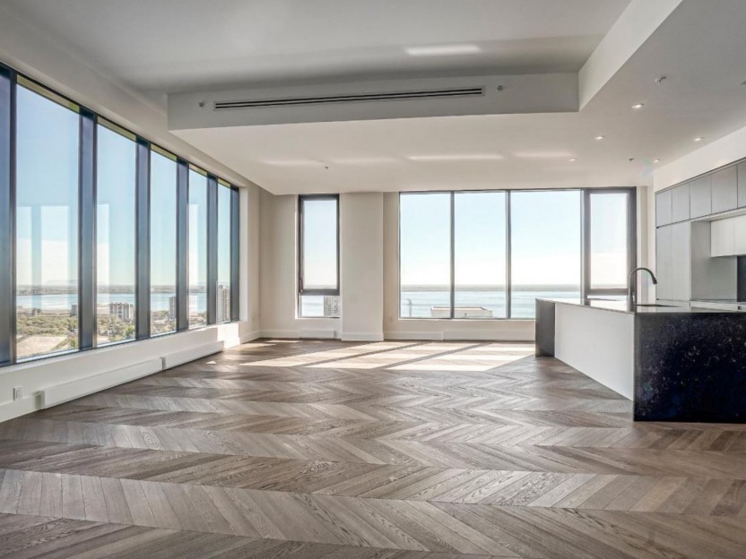
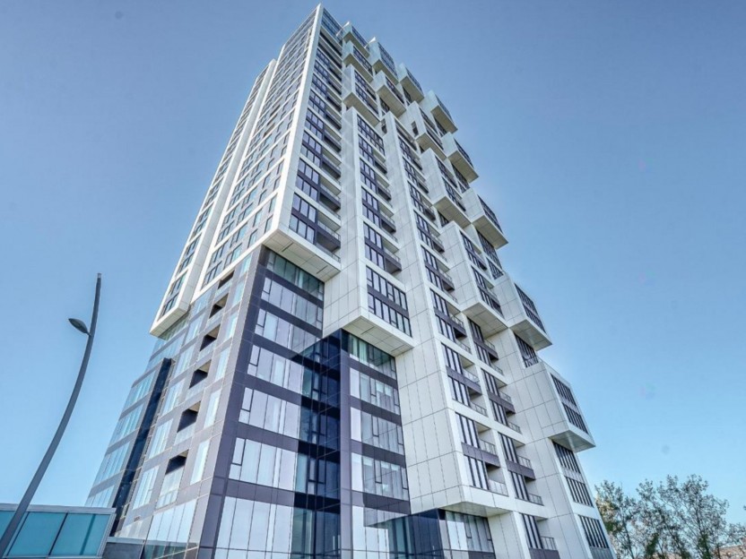
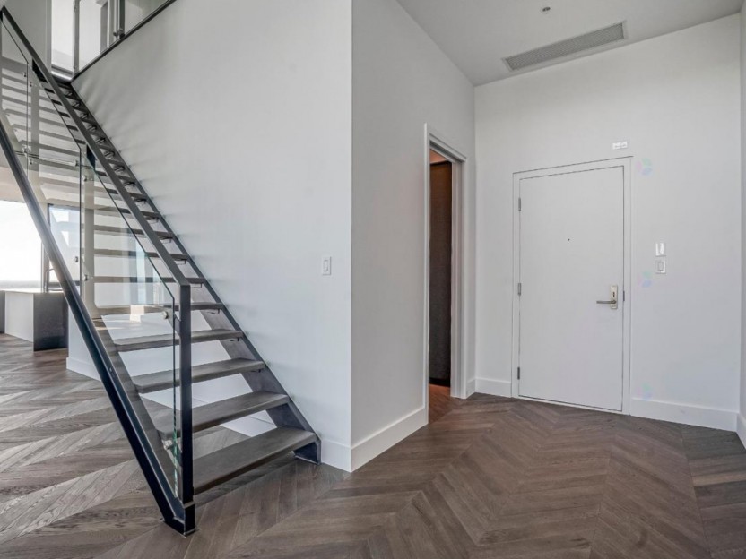
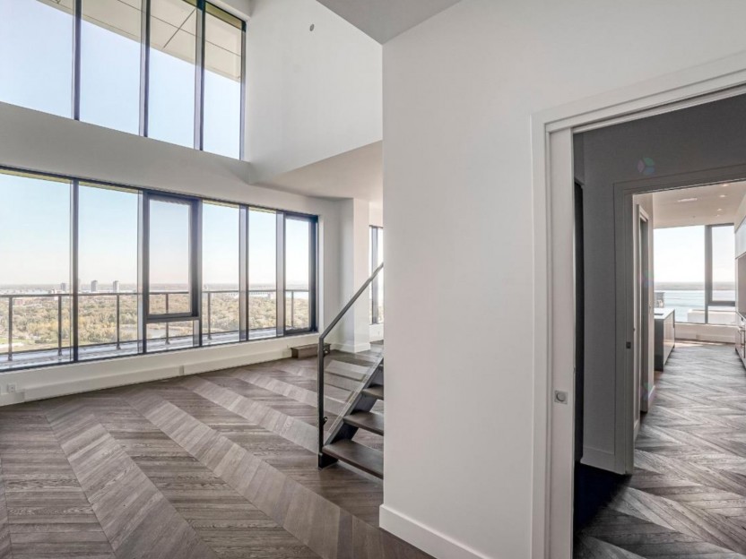
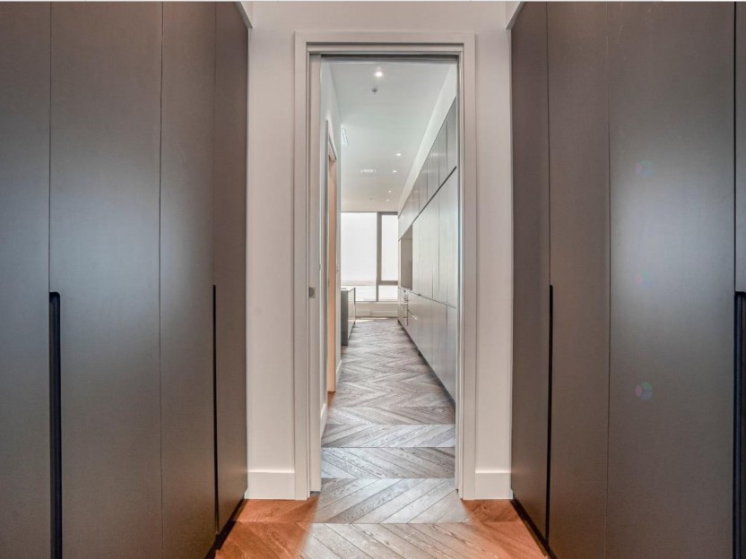
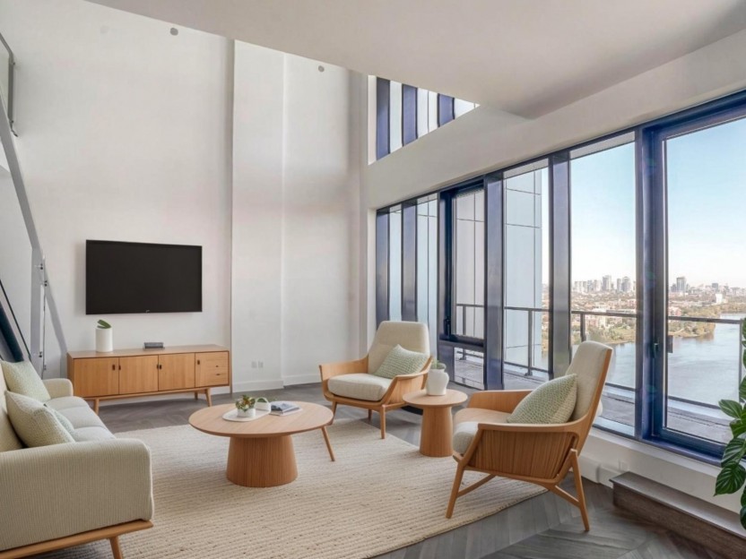
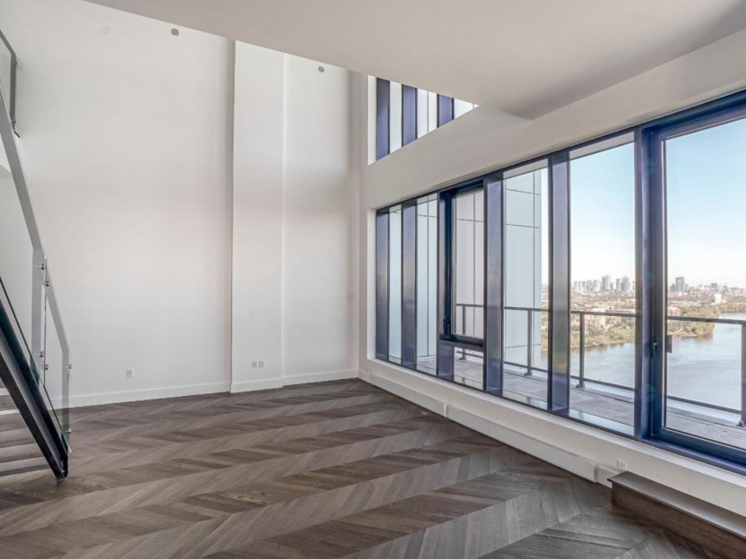
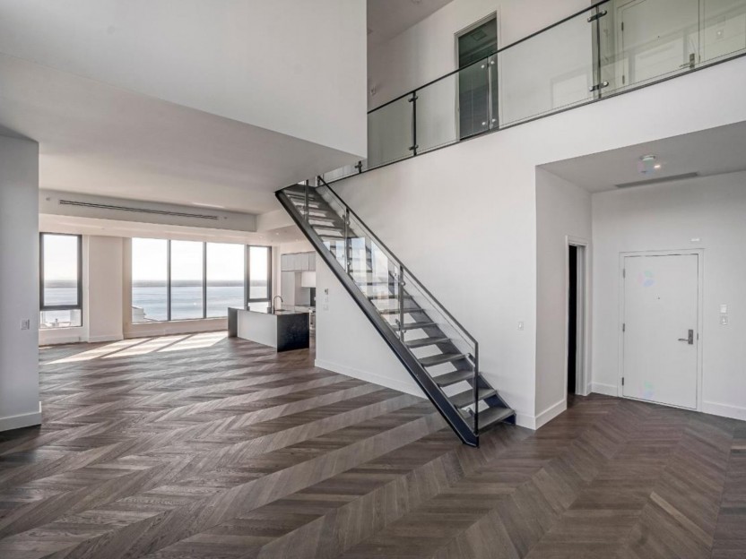
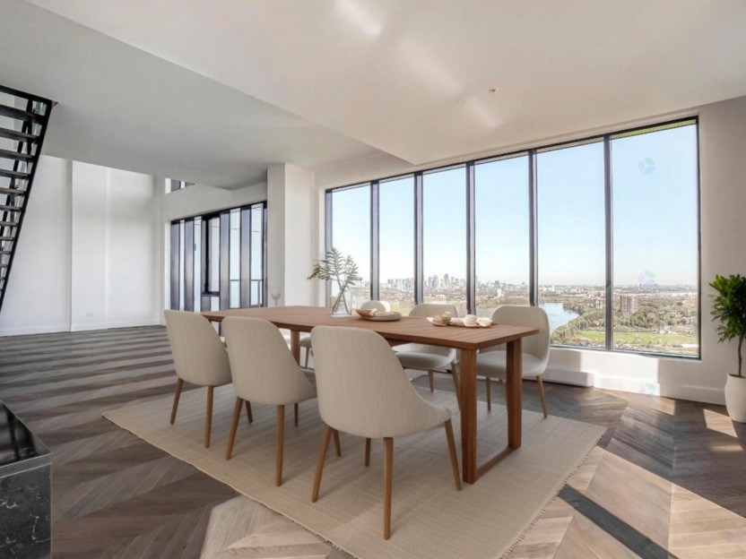
200 Rue André-Prévost, #PH2903
-
Bedrooms
3
-
Bathrooms
2 + 1
-
sqft
2153
-
price
$10,250 / M
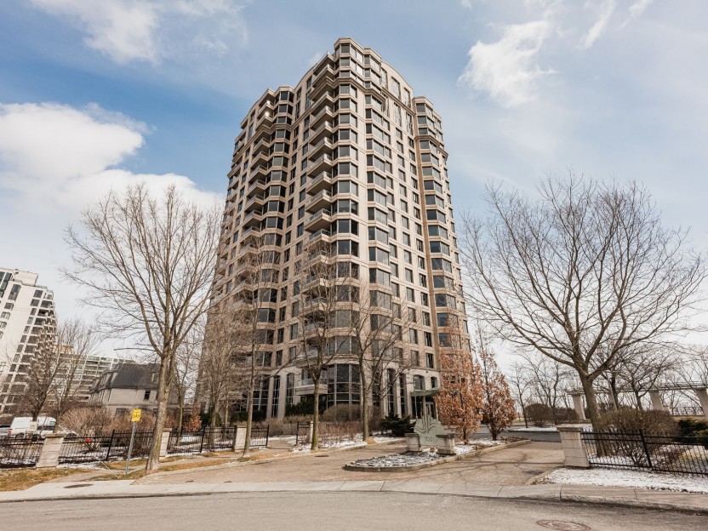
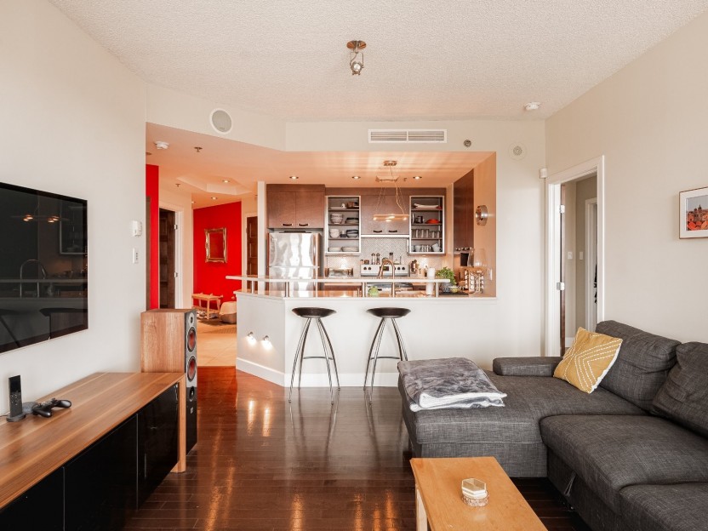
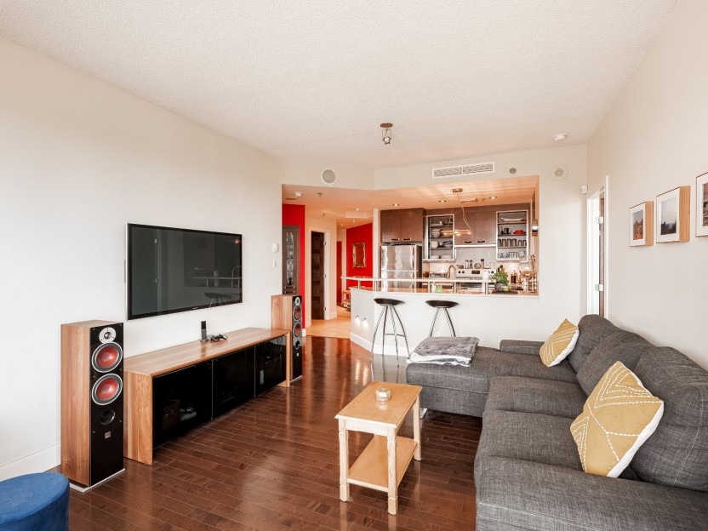
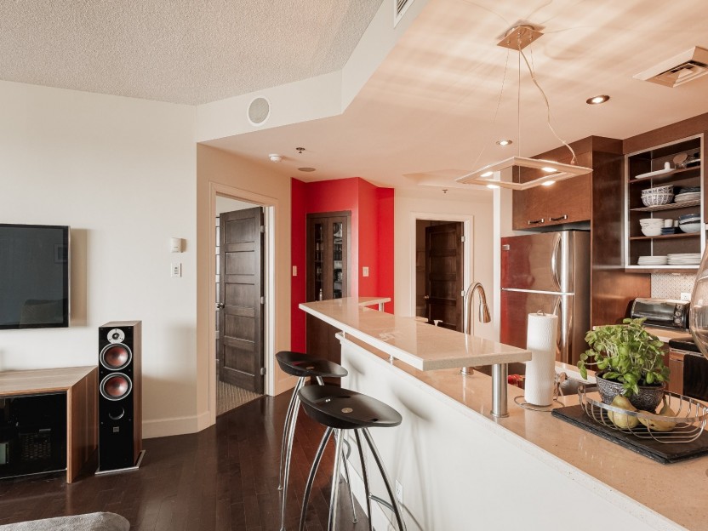
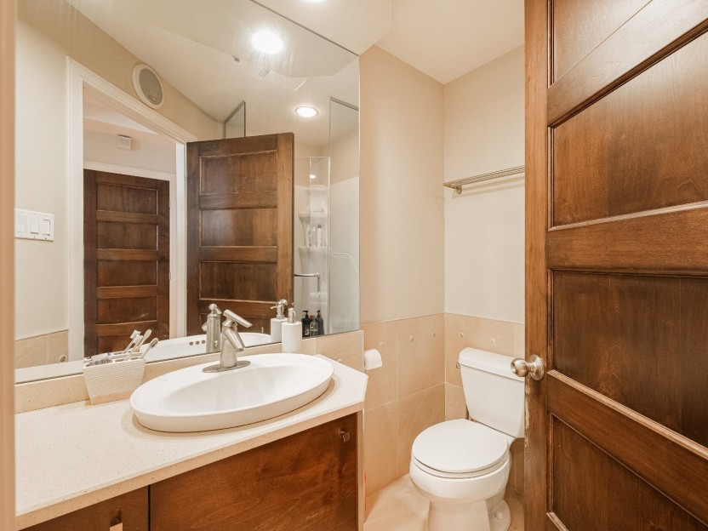
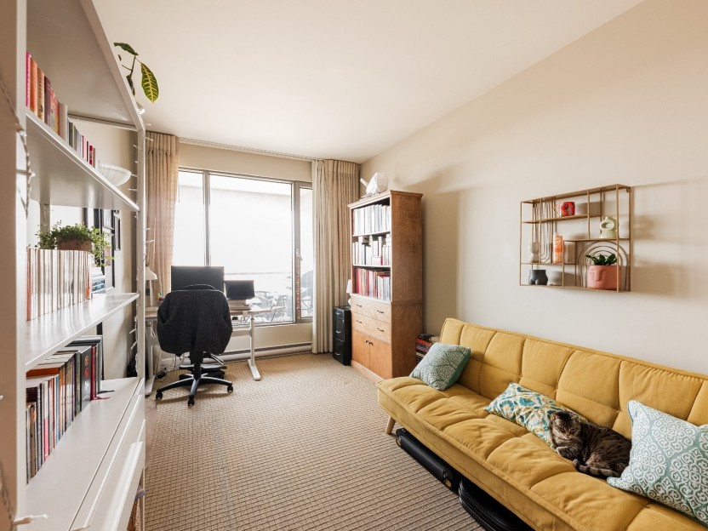
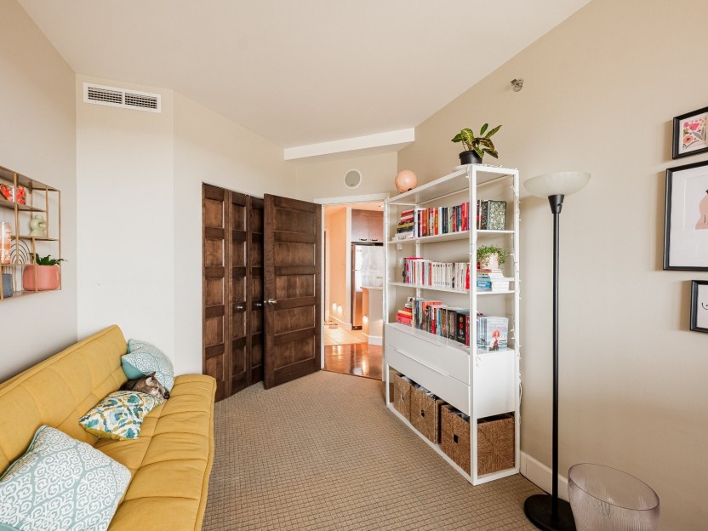
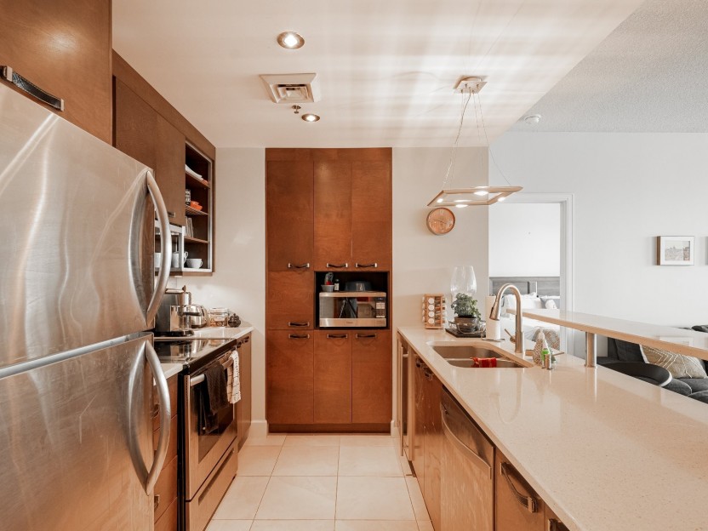
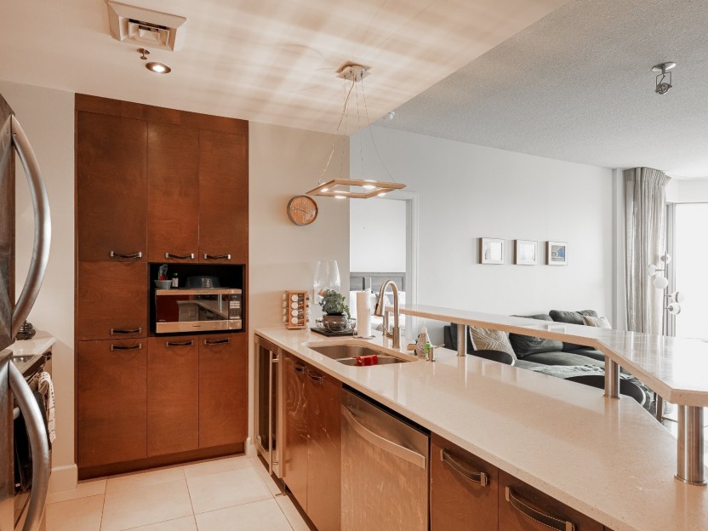
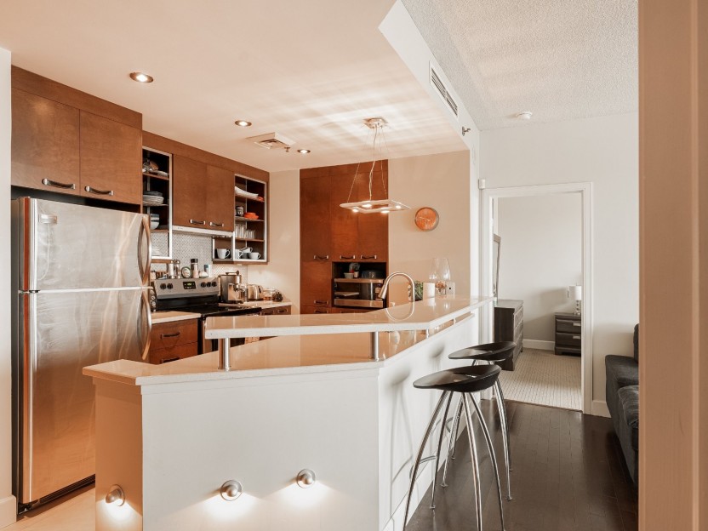
100 Av. des Sommets, #803
Découvrez ce superbe condo de 2 chambres et 2 salles de bains à la pointe sud de l'Île-des-Soeurs. Situé au 8e étage des bâtiments Sommets,...
-
Bedrooms
2
-
Bathrooms
2
-
sqft
943
-
price
$575,000
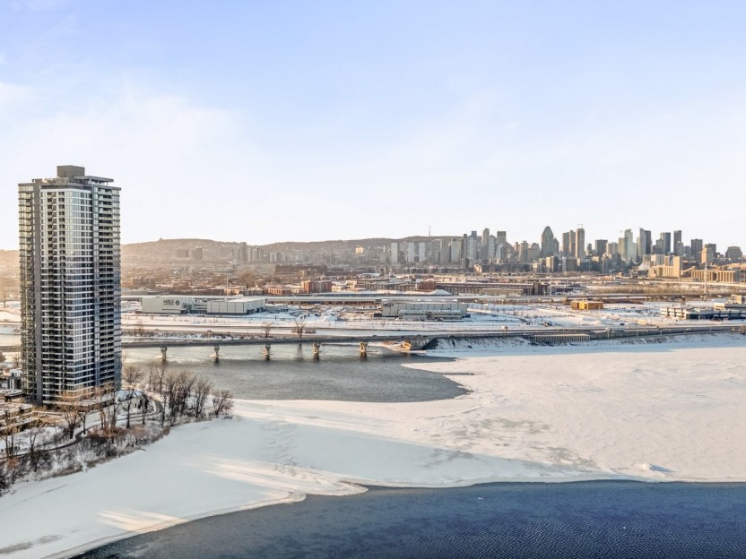
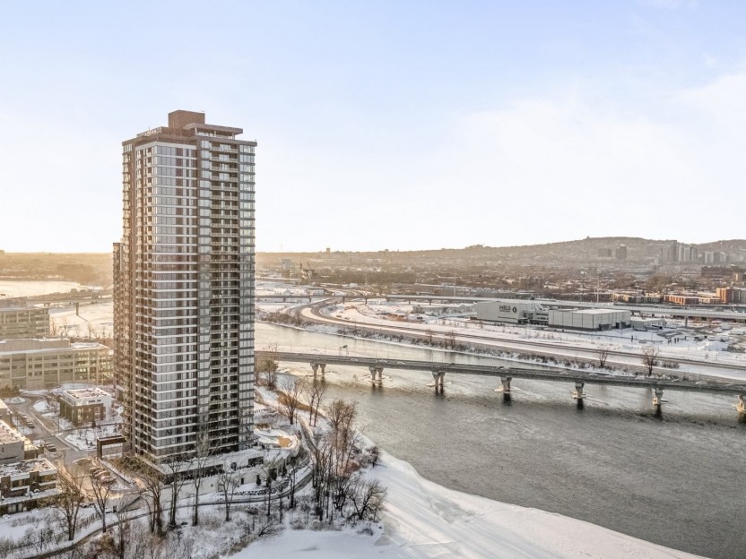
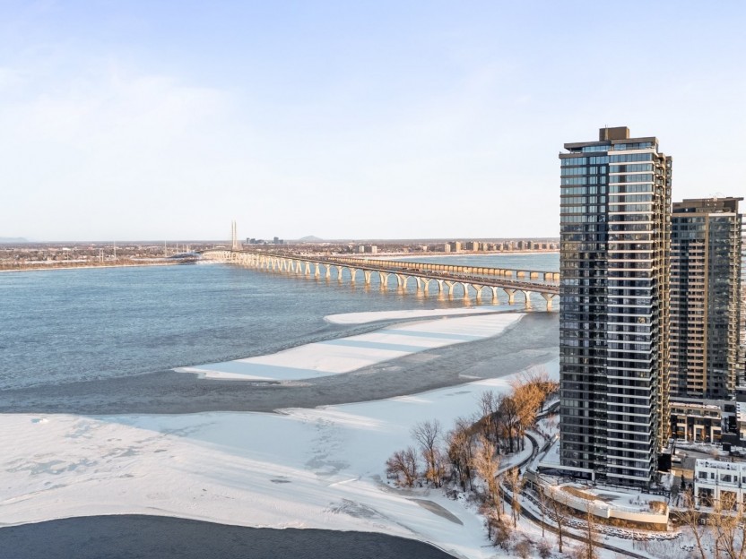

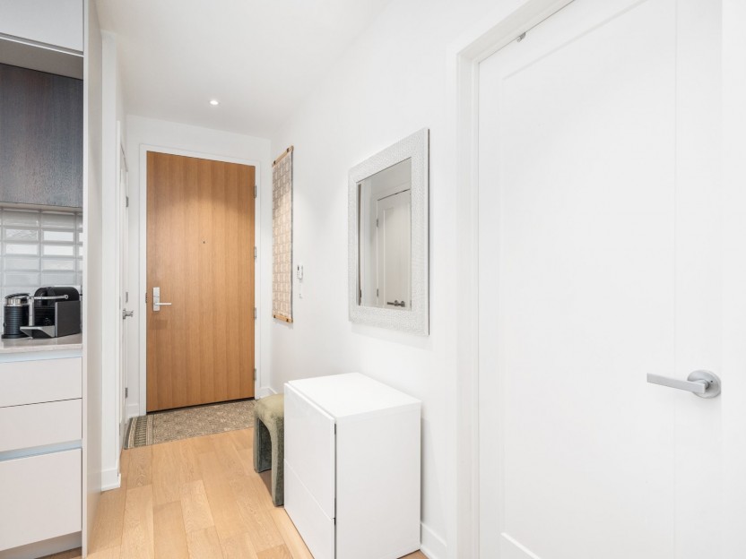
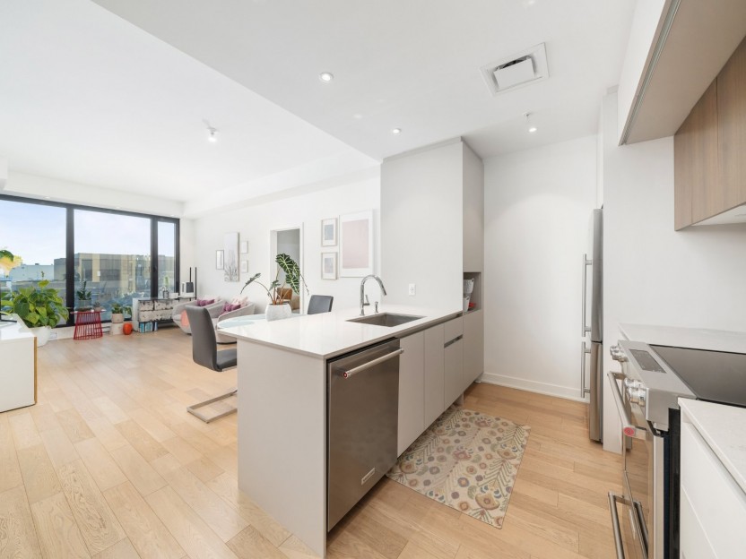
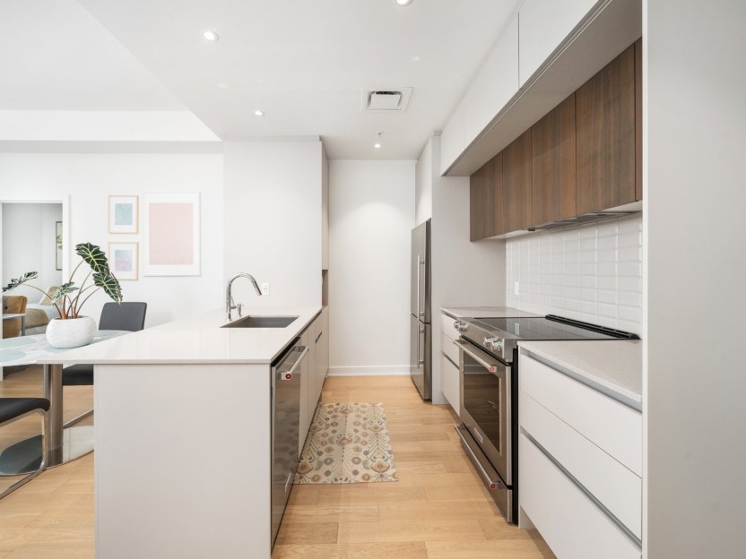
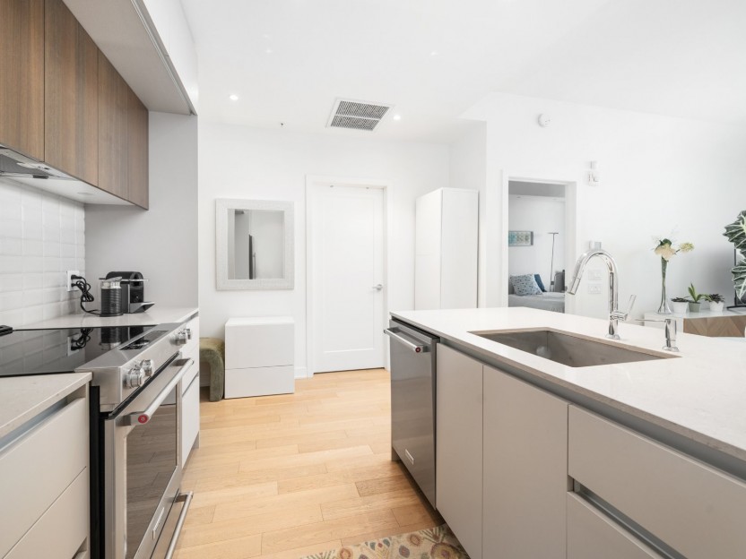
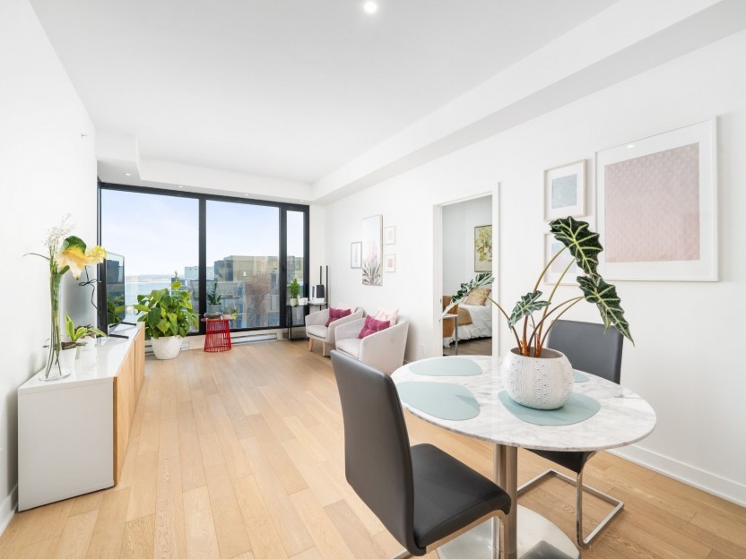
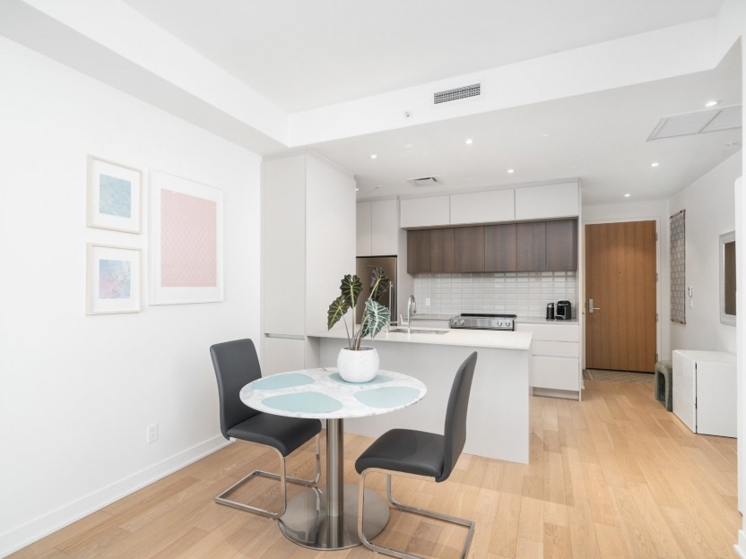
151 Rue de la Rotonde, #3304
Ce condo spacieux et lumineux offre des vues panoramiques à couper le souffle sur le fleuve et le pont Champlain du haut du 33e étage. Doté...
-
Bedrooms
2
-
Bathrooms
2
-
sqft
821
-
price
$715,000


