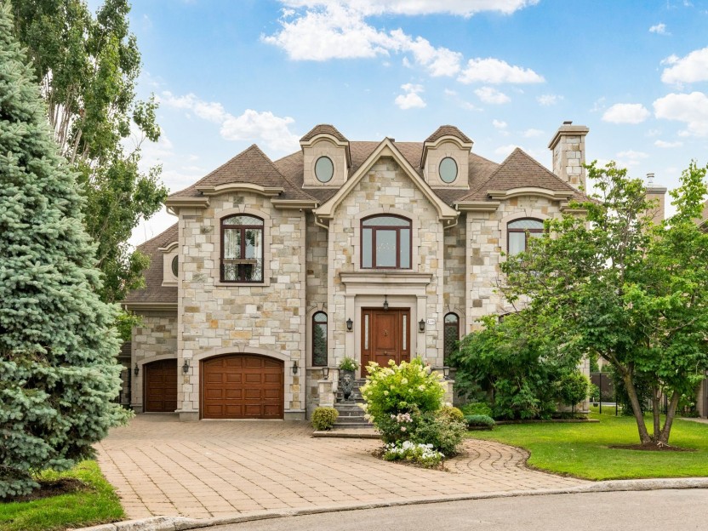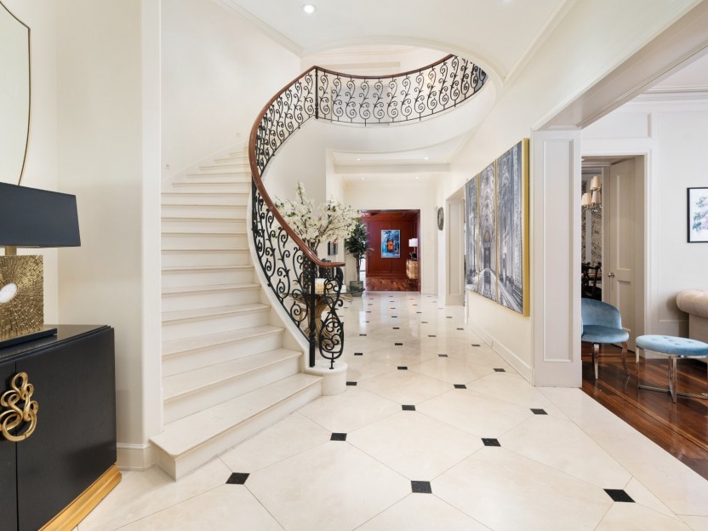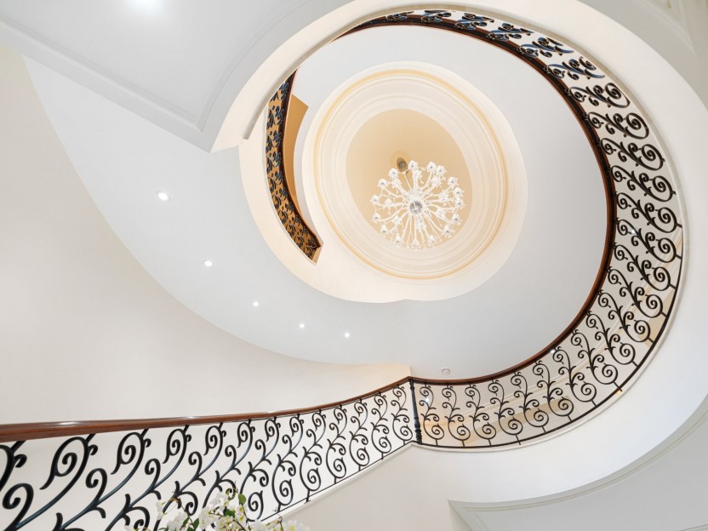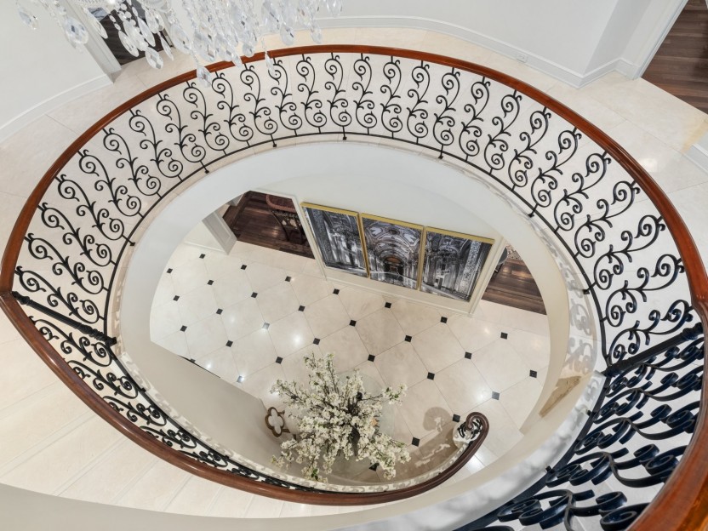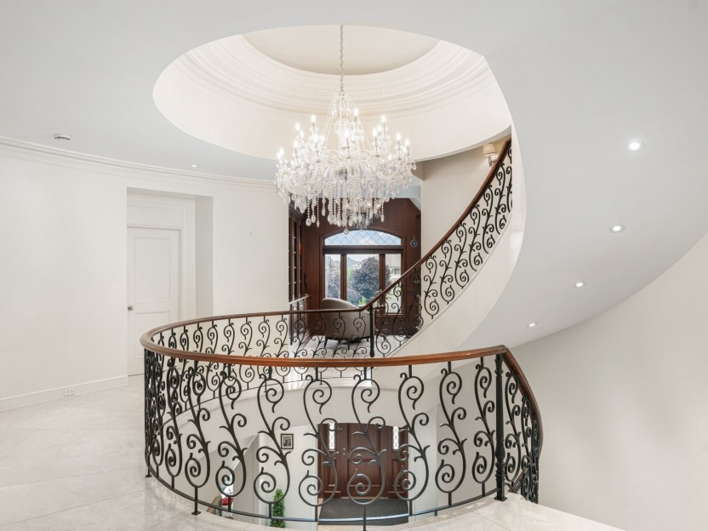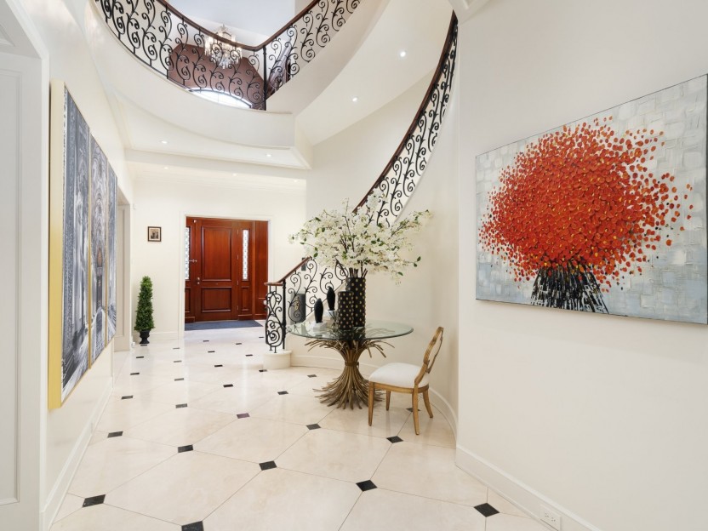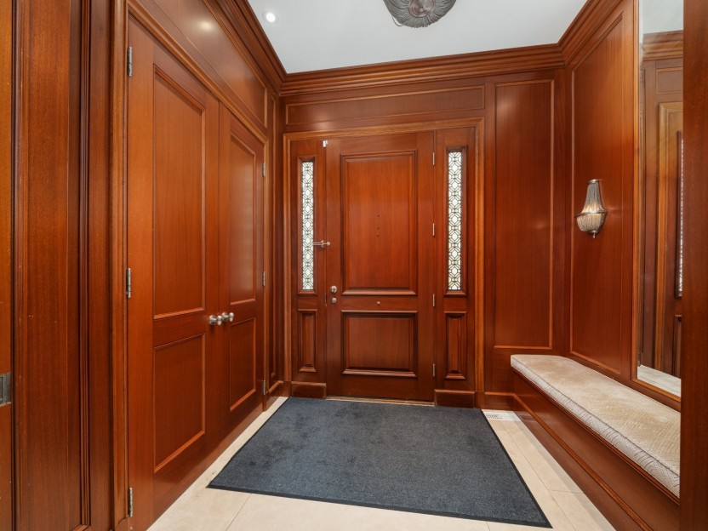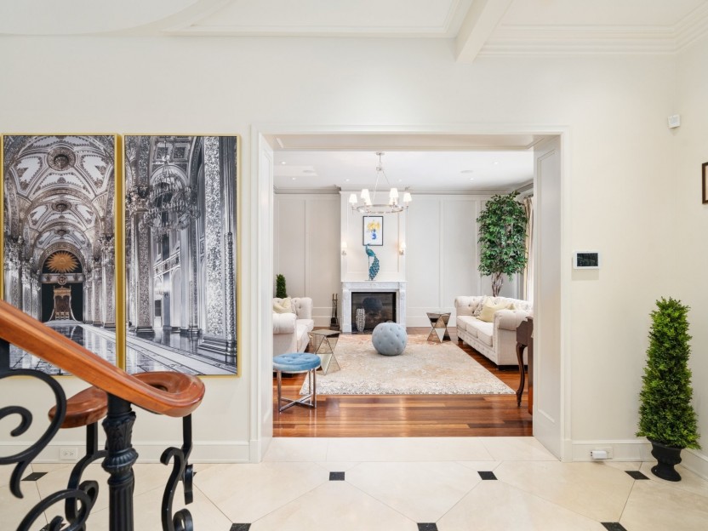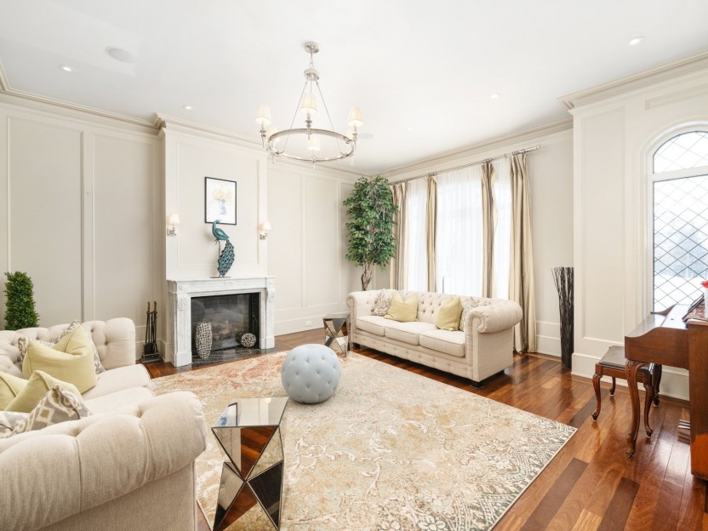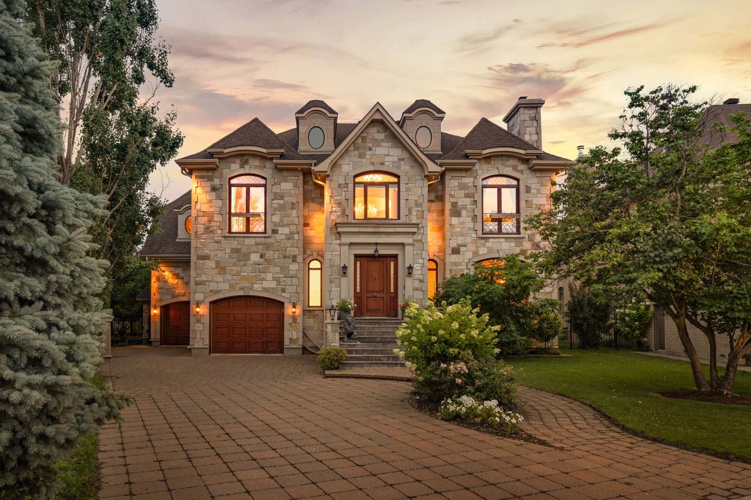
90 PHOTOS
Montréal (Saint-Laurent) - Centris® No. 16331785
4398 Rue Claude-Henri-Grignon
-
5 + 2
Bedrooms -
7 + 2
Bathrooms -
8706
sqft -
$5,888,000
price
Located in prestigious Nouveau St-Laurent, this custom-built home offers 7 bedrooms, 7 bathrooms, and 2 powder rooms. A stunning stone façade, manicured lawn, private driveway for six cars, and a three-car garage with lift expansion. Grand entrance with marble floors, soaring ceilings, wrought-iron staircase, and elegant moldings. Gourmet kitchen with central island, Sub-Zero fridge, Miele appliances. Four-season solarium opens to a heated saltwater pool and BBQ. Master suite with gas fireplace, spa tub, steam sauna, Toto toilet, gym, and walk-in closet. High-end home theater, spa with massage room, sauna and exquisite cellar. A unique gem.
Additional Details
Dream Home in a Prestigious and Tranquil Setting. Located in the prestigious area of Nouveau St-Laurent, this custom-built home exudes elegance and modern luxury. Featuring 7 bedrooms, 7 bathrooms, and 2 powder rooms, this exceptional home blends timeless craftsmanship with modern sophistication.
The grand exterior features a stunning stone façade, a manicured lawn and an elegant entrance, and a private driveway accommodating six cars, with a garage fitting three cars--expandable via a lift system.
First Floor:
-Elegant wood-paneled vestibule with a built-in bench and a spacious entry closet.
-Vast hallway adorned with marble flooring leading to a grand staircase, wrought-iron railing, and an outstanding high-vaulted ceiling.
-Elegant living room with soaring ceilings, refined moldings, a gas fireplace, and expansive windows. Spacious formal dining room with rich wood flooring, enhancing its charm.
-Gourmet kitchen with a central island, a breakfast nook, and top-tier appliances: Miele built-in steam drawer, plate warmer, dishwasher, and coffee machine. Sub-Zero double-door refrigerator. Miele six-range gas stove with a professional ventilation hood and wall-mounted faucet. Extensive custom cabinetry, including a discreet built-in desk/workspace.
-New water filtration unit for the entire house, with an extra water softener for drinking water in the kitchen.
-Cozy family room with a gas fireplace, floor-to-ceiling wood paneling, and elegant wood-and-glass pocket doors.
-Expansive four-season solarium with ample natural light, opening to the private courtyard with a heated in-ground saltwater pool and built-in BBQ area.
-Elegant two-room powder room with an adjoining walk-in closet.
-New Toto toilet installed on the first floor.
Second Floor:
-Lavish master suite with a gas fireplace and a spa-inspired ensuite with a spa tub, steam sauna, Toto multifunction toilet, and double vanities.
-Expansive walk-in closet with a central island, seamlessly connected to a private gym.
-Three additional spacious bedrooms, each with its own luxurious ensuite bathroom.
-Open-concept wood-paneled library bathed in natural light.
Third Floor:
-Spacious loft-style bedroom with an ensuite bathroom and a private balcony, ideal for a guest suite or additional retreat space.
Basement:
-Two additional bedrooms, ideal for guests or workspace.
-High-end home theater with fully updated infotainment system equipped with a projector and a private powder room.
-Exclusive spa area featuring a massage room, steam room, and sauna.
-Exquisite wine cellar, designed for wine enthusiasts.
-Oversized laundry room with plenty of storage.
-Fully integrated Crestron smart home system for advanced automation.
Included in the sale
Kitchen built-in appliances, washer + dryer, curtains and curtain rods, T.Vs and rackets, Lutron electric blinds in Master bedroom, home theater with projector, spa furniture.
Location
Payment Calculator
Room Details
| Room | Level | Dimensions | Flooring | Description |
|---|---|---|---|---|
| Storage | Basement | 10.1x6.6 P | ||
| Storage | Basement | 9.5x4.9 P | ||
| Storage | Basement | 10.4x8.5 P | ||
| Storage | Basement | 18.10x7.6 P | ||
| Storage | Basement | 16.9x12.6 P | ||
| Bathroom | Basement | 8.10x6.10 P | Ceramic tiles | |
| Laundry room | Basement | 22.5x9.3 P | Ceramic tiles | |
| Other | Basement | 11.0x7.8 P | ||
| Wine cellar | Basement | 16.3x13.7 P | Slate | |
| Bathroom | Basement | 7.4x5.11 P | ||
| Bedroom | Basement | 16.7x14.0 P | Ceramic tiles | |
| Family room | Basement | 33.10x16.6 P | Home cinema | |
| Bedroom | 3rd floor | 33.8x14.11 P | Wood | Loft and balcony |
| Bedroom | Basement | 17.3x10.0 P | ||
| Bathroom | Basement | 6.4x5.10 P | Carpet | Adjacent to the CAC |
| Library | 2nd floor | 11.9x10.11 P | Wood | |
| Bedroom | 2nd floor | 19.6x18.2 P | Wood | |
| Bathroom | 2nd floor | 13.5x9.8 P | Adjacent to the CAC | |
| Bedroom | 2nd floor | 18.0x15.9 P | Wood | |
| Bathroom | 2nd floor | 10.0x6.3 P | Adjacent to the CAC | |
| Bathroom | 2nd floor | 11.2x9.7 P | Adjacent to the CAC | |
| Other | 2nd floor | 17.11x16.3 P | Adjacent to the CCP | |
| Bedroom | 2nd floor | 18.0x17.10 P | Wood | |
| 2nd floor | 27.7x17.9 P | Wood | Adjacent to the CCP | |
| Bathroom | 2nd floor | 18.10x17.10 P | Marble | Adjacent to the CCP |
| Primary bedroom | 2nd floor | 22.7x22.5 P | Wood | |
| Washroom | Ground floor | 8.6x5.10 P | Marble | |
| Solarium | Ground floor | 34.3x16.1 P | Ceramic tiles | |
| Dinette | Ground floor | 17.10x12.6 P | Wood | With gas fireplace |
| Family room | Ground floor | 23.11x19.6 P | Wood | |
| Kitchen | Ground floor | 19.1x17.11 P | Marble | |
| Living room | Ground floor | 17.11x17.3 P | Marble | With gas fireplace |
| Dining room | Ground floor | 16.6x14.3 P | Wood | |
| Hallway | Ground floor | 8.8x6.6 P | Marble |
Assessment, taxes and other costs
- Municipal taxes $20,949
- School taxes $2,675
- Municipal Building Evaluation $2,228,800
- Municipal Land Evaluation $971,700
- Total Municipal Evaluation $3,200,500
- Evaluation Year 2025
Building details and property interior
- Heating system Radiant
- Water supply Municipality
- Heating energy Electricity
- Equipment available Central vacuum cleaner system installation, Central air conditioning, Ventilation system, Electric garage door, Sauna, Central heat pump
- Windows PVC
- Foundation Poured concrete
- Hearth stove Gaz fireplace
- Garage Attached, Double width or more
- Pool Inground
- Proximity Highway, Hospital, Park - green area, Bicycle path, Elementary school, High school, Public transport
- Bathroom / Washroom Adjoining to the master bedroom, Seperate shower
- Basement 6 feet and over, Finished basement
- Parking Outdoor, Garage
- Sewage system Municipal sewer
- Landscaping Fenced yard, Landscape
- Window type Crank handle
- Topography Flat
- Zoning Residential
Properties in the Region
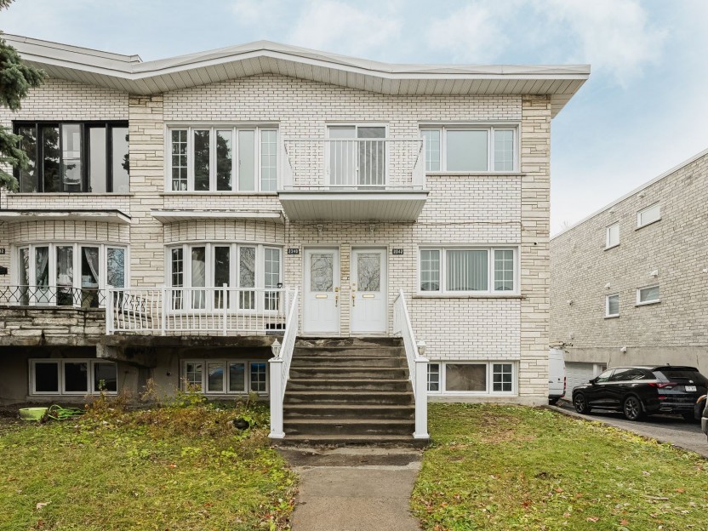
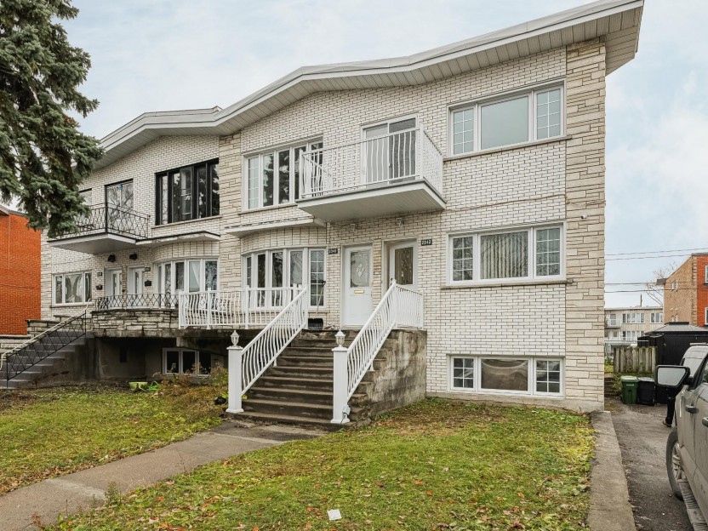
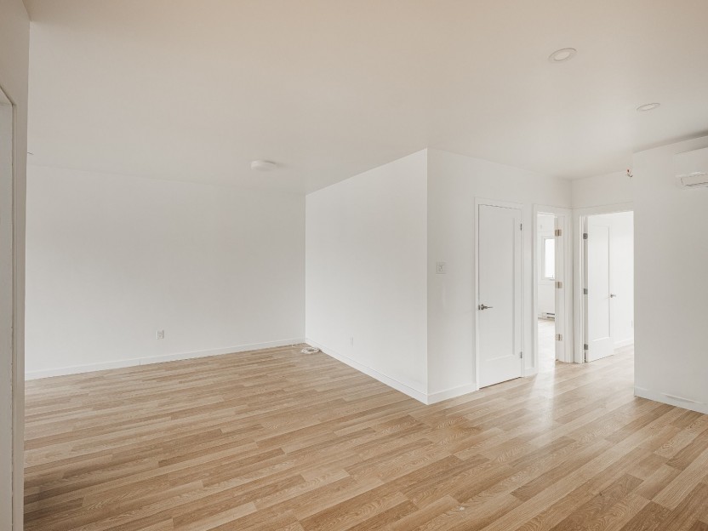
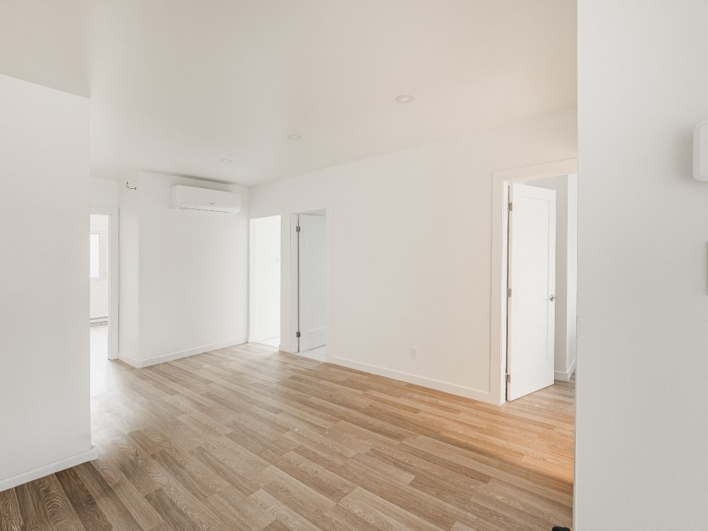
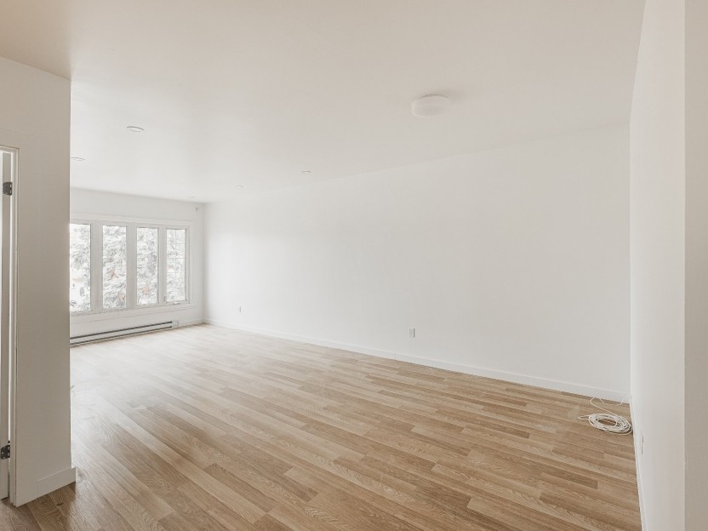
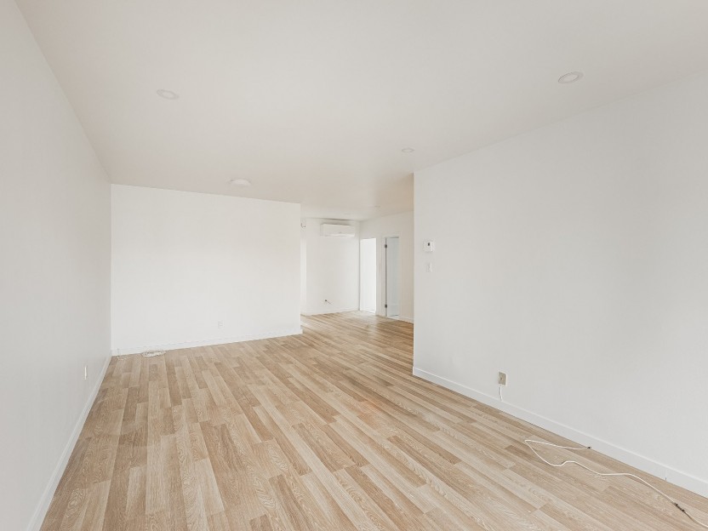
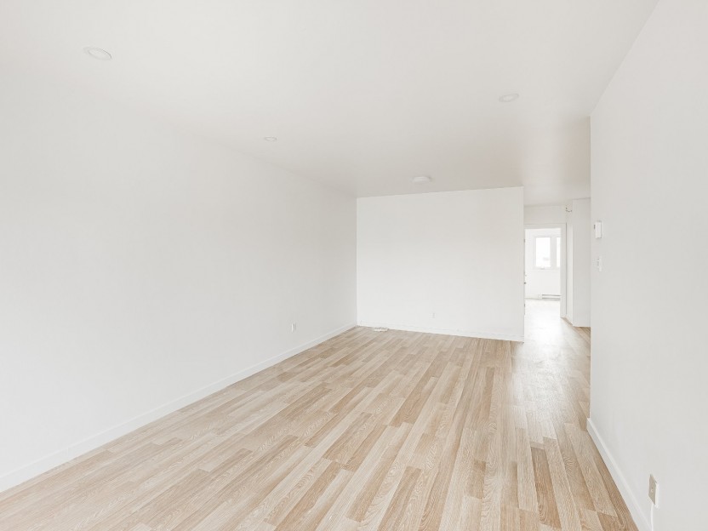
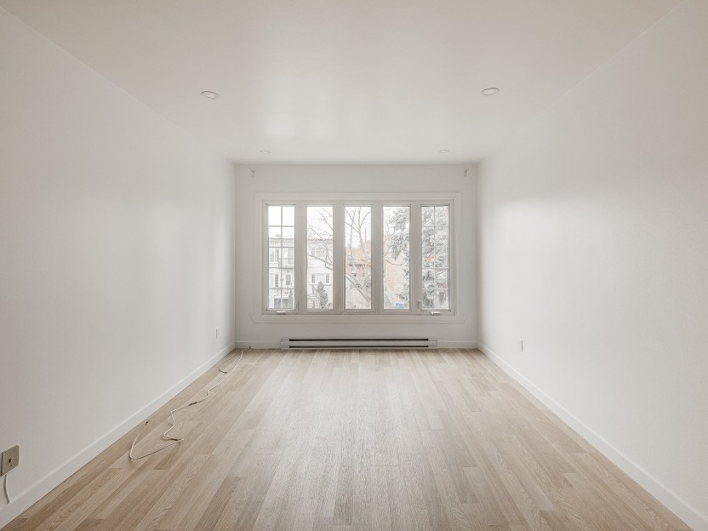
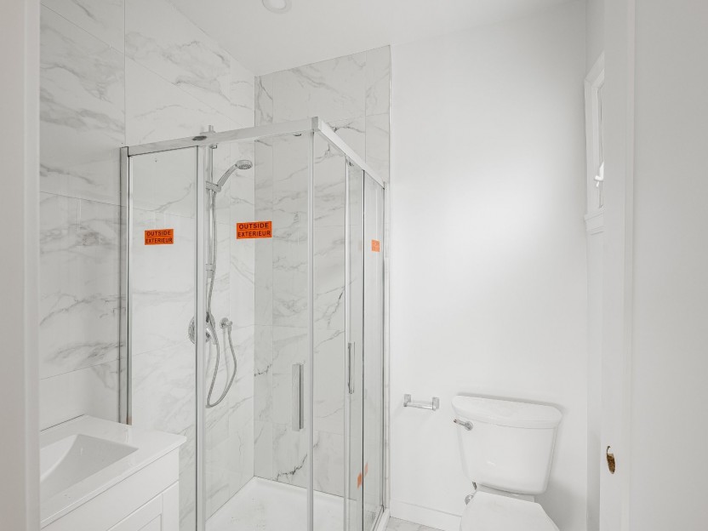
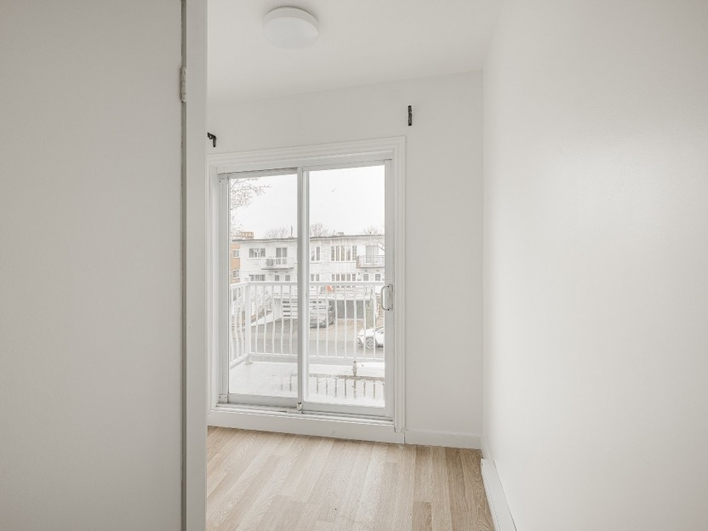
2342 Rue Frenette
Tout neuf, duplex spacieux entièrement rénové offrant 3 chambres et 2 salles de bain complètes dans un emplacement privilégié à Saint-Lauren...
-
Bedrooms
3
-
Bathrooms
2
-
price
$2,600 / M
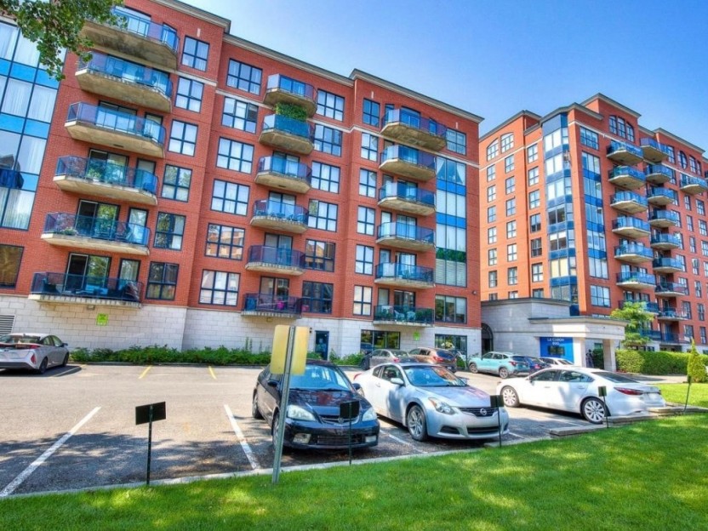
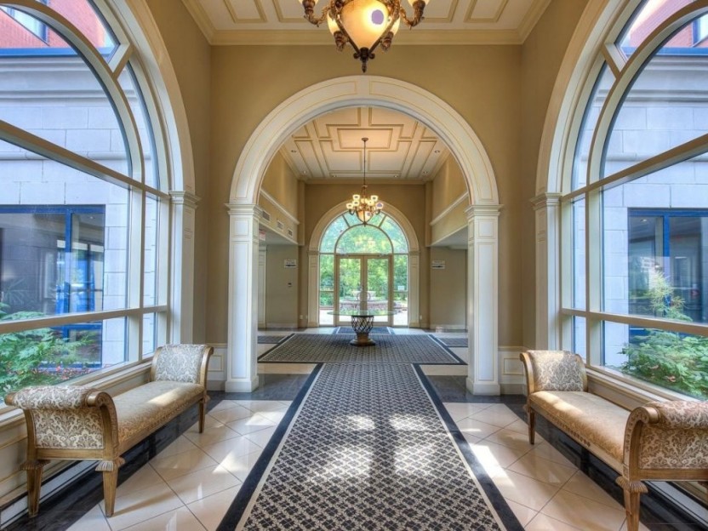
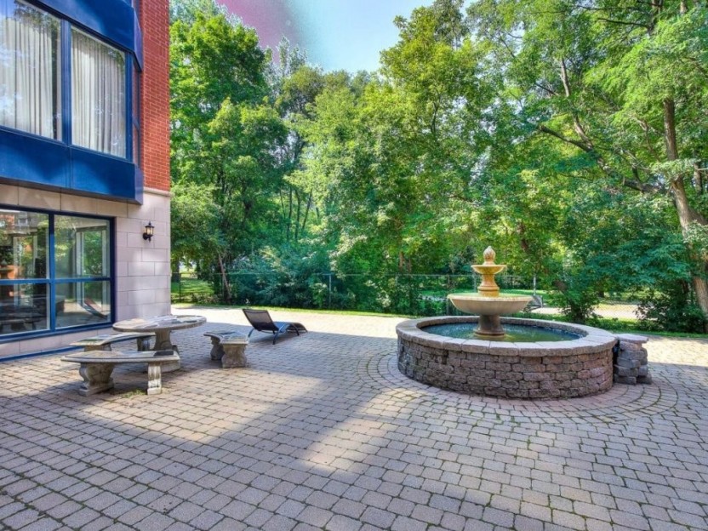
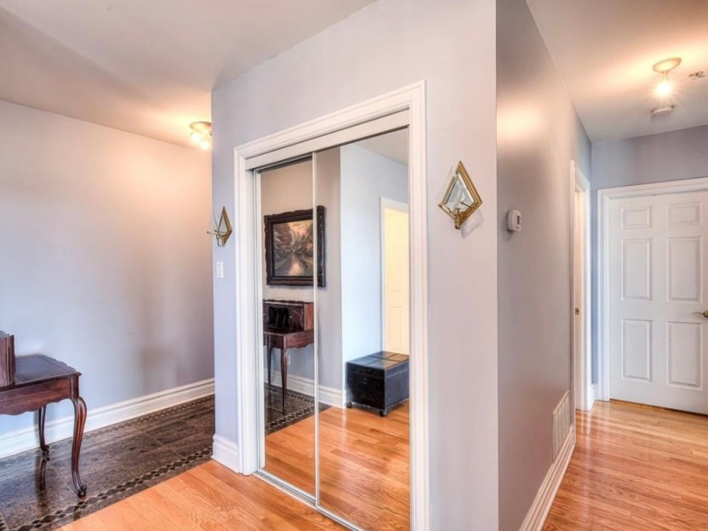
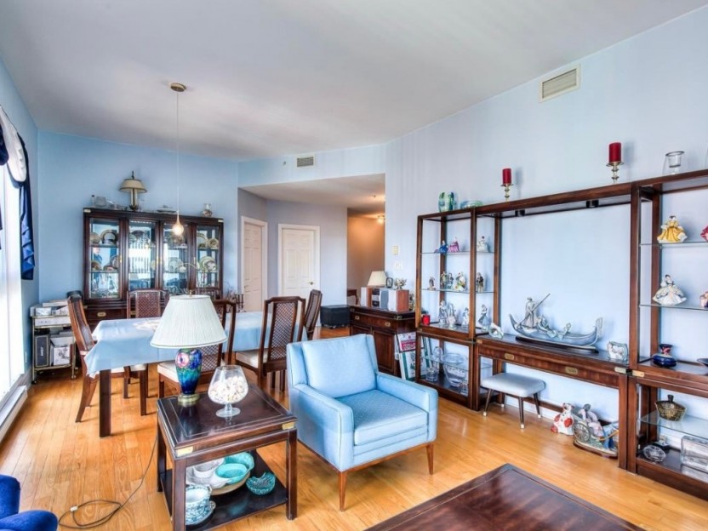
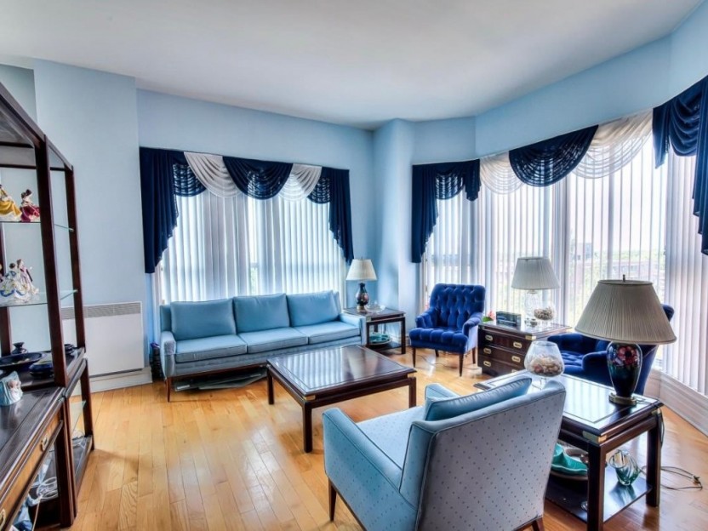
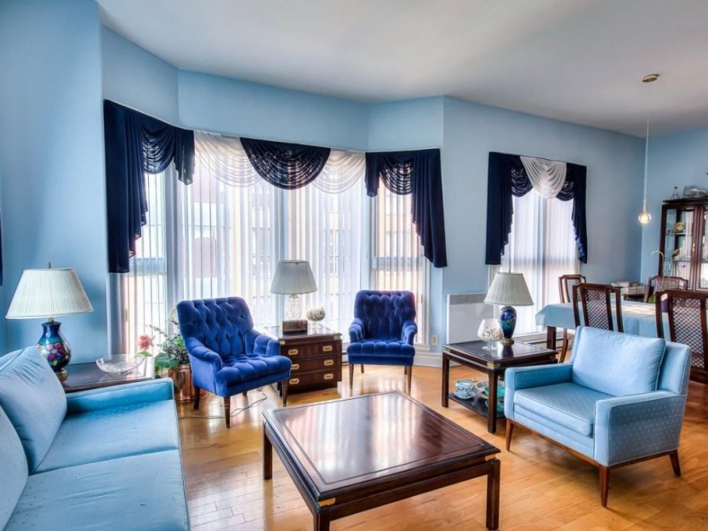
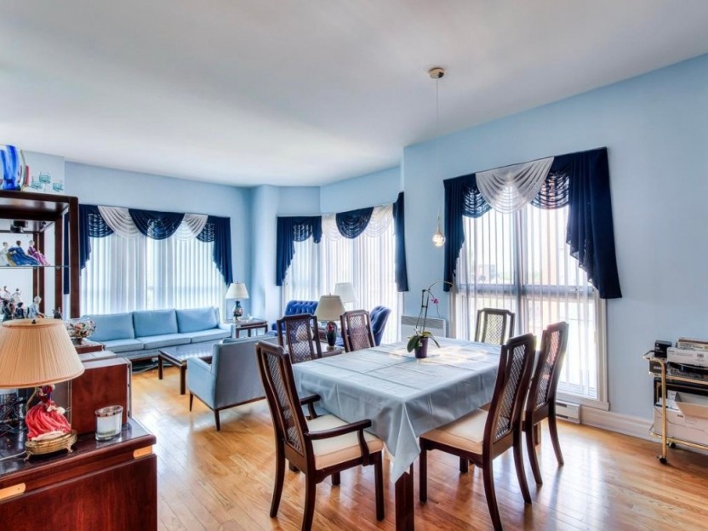
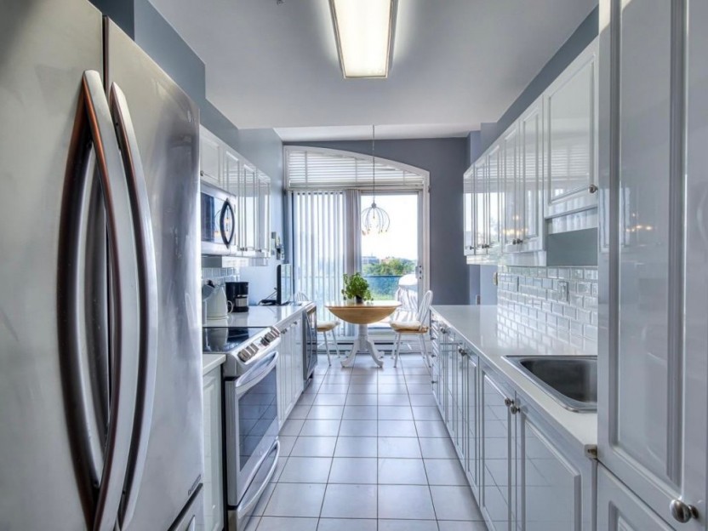
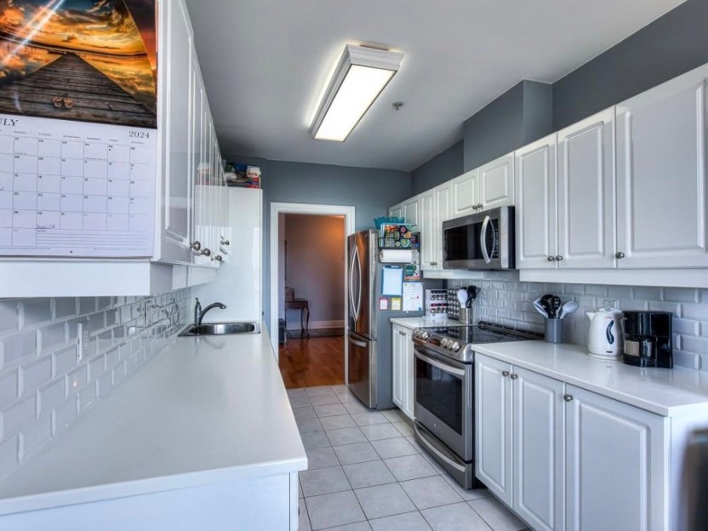
800 Rue Muir, #603
Magnifique condo de trois chambres et deux salles de bain à vendre à VSL, avec une vue magnifique. Avec ses plafonds de 3 mètres de haut, so...
-
Bedrooms
3
-
Bathrooms
2
-
sqft
1501
-
price
$899,000
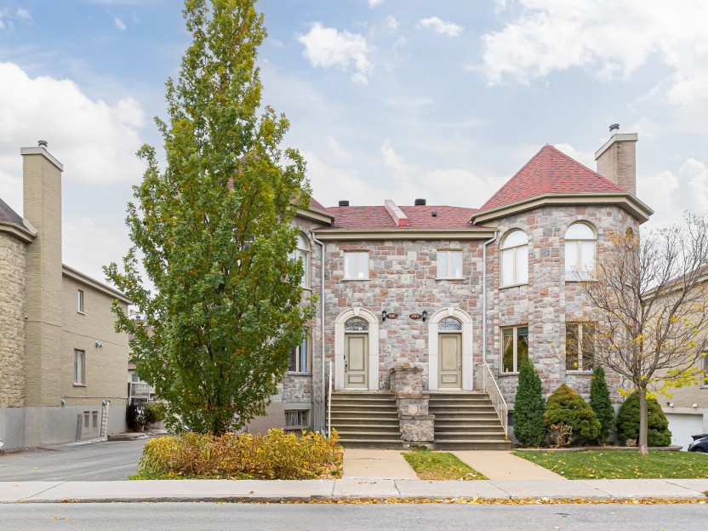
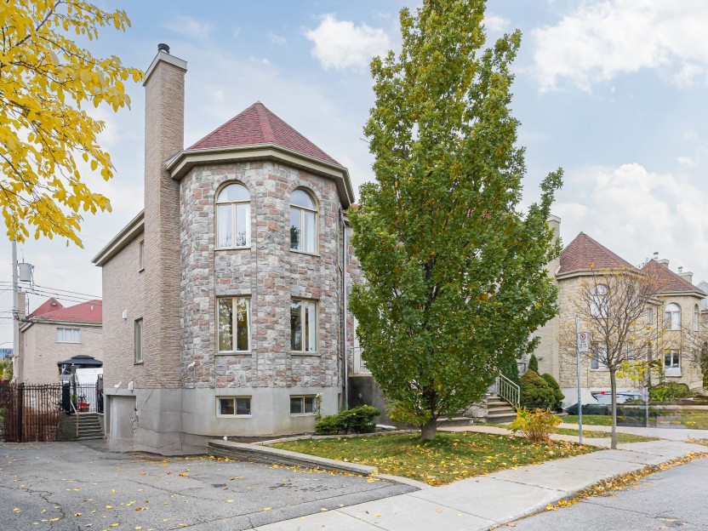
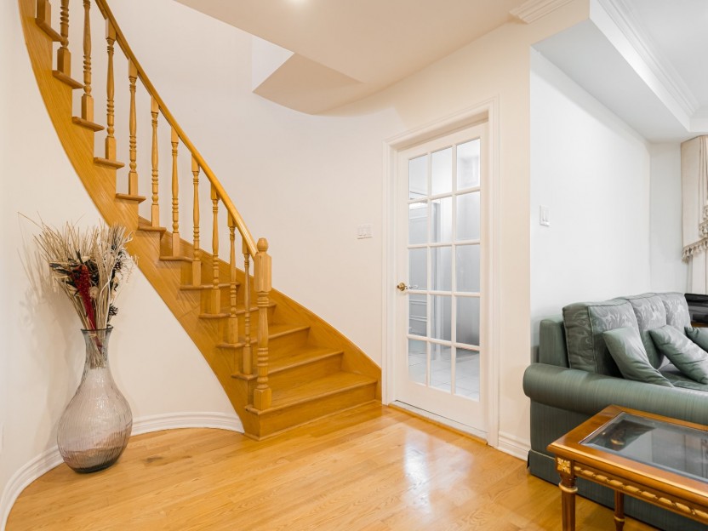
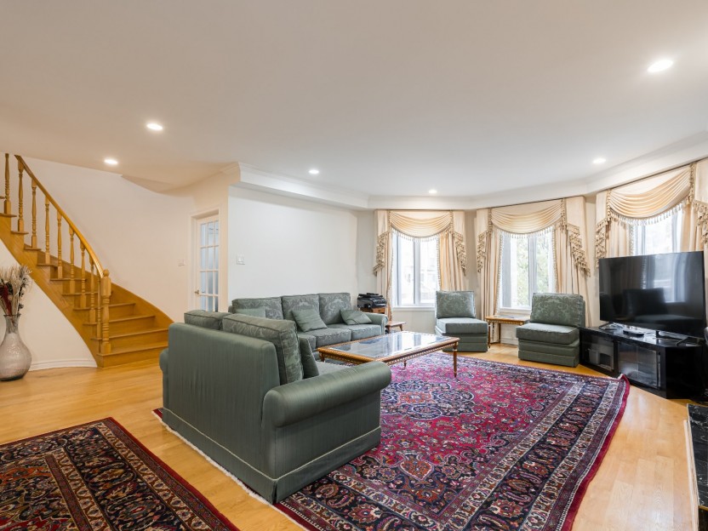
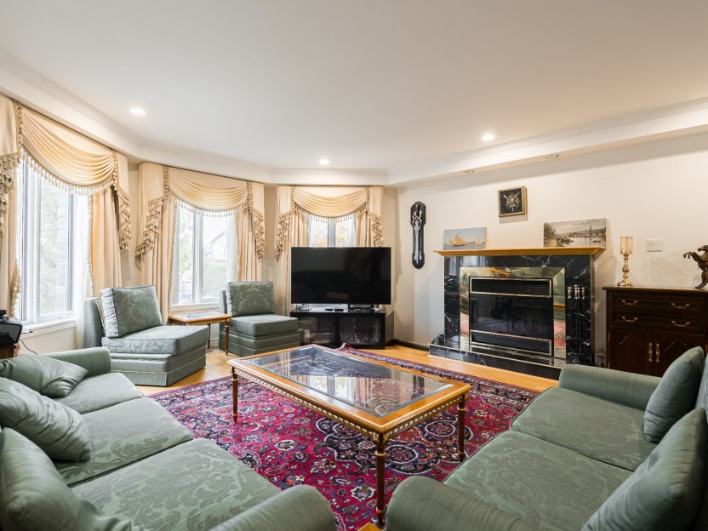
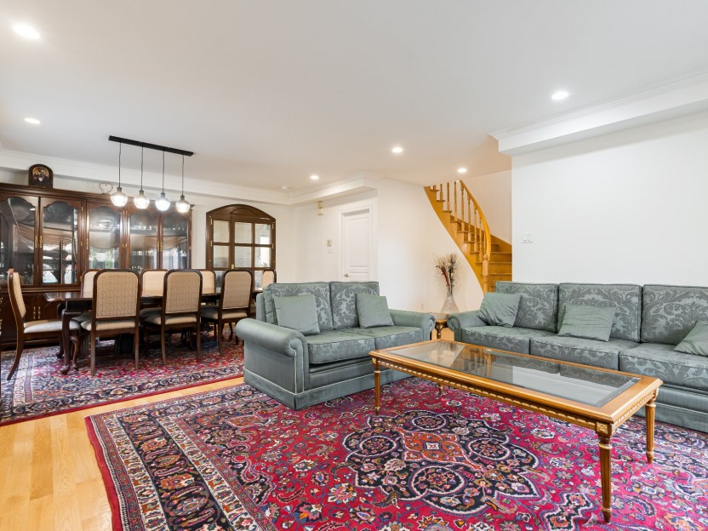
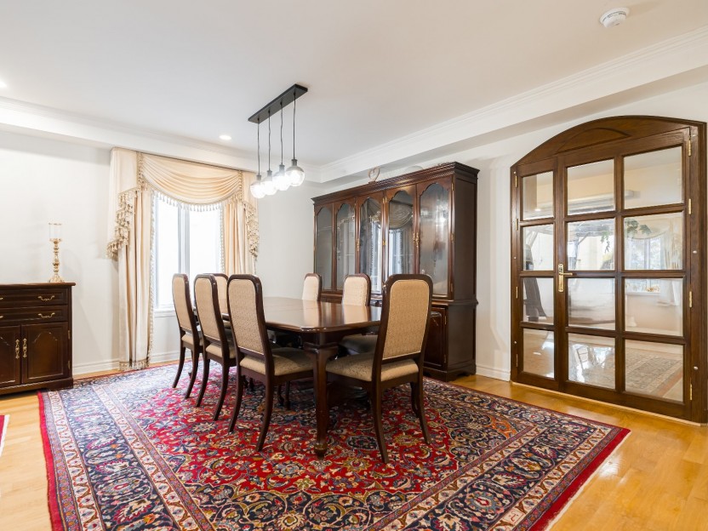
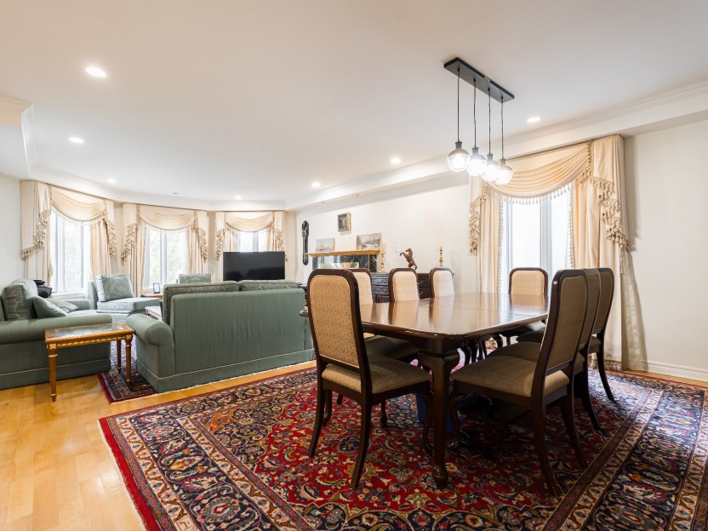
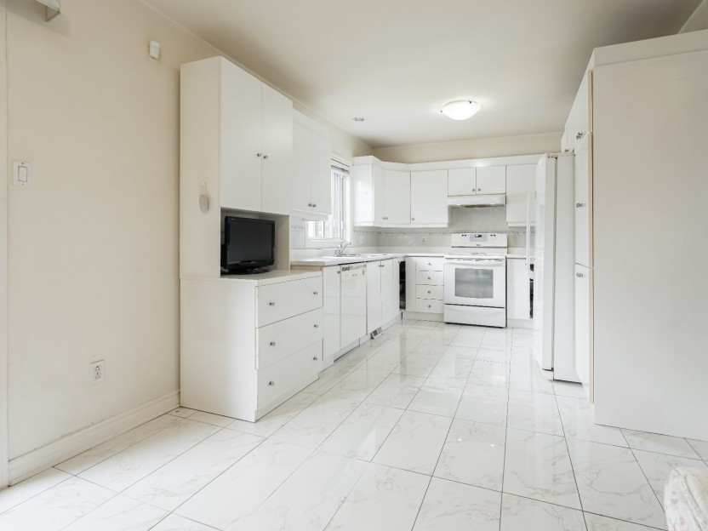
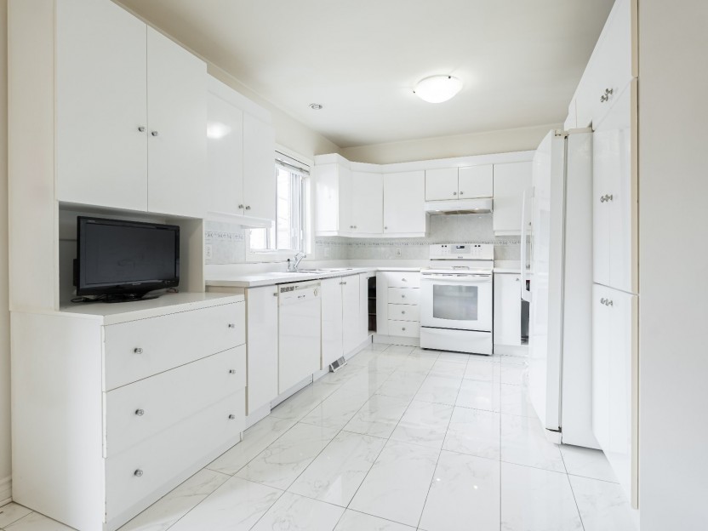
886 Rue Hocquart
Bienvenue au 886 Hocquart - une spacieuse résidence familiale située au coeur de Ville Saint-Laurent. Offrant à chaque étage de vastes aires...
-
Bedrooms
3
-
Bathrooms
2 + 1
-
price
$1,199,000
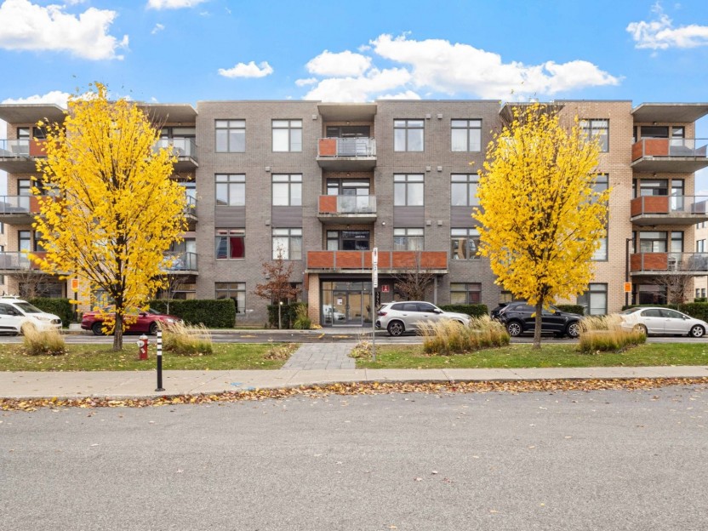
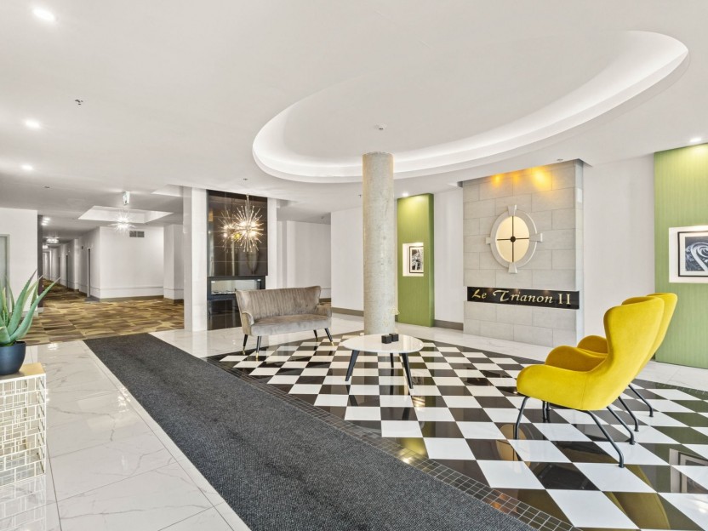
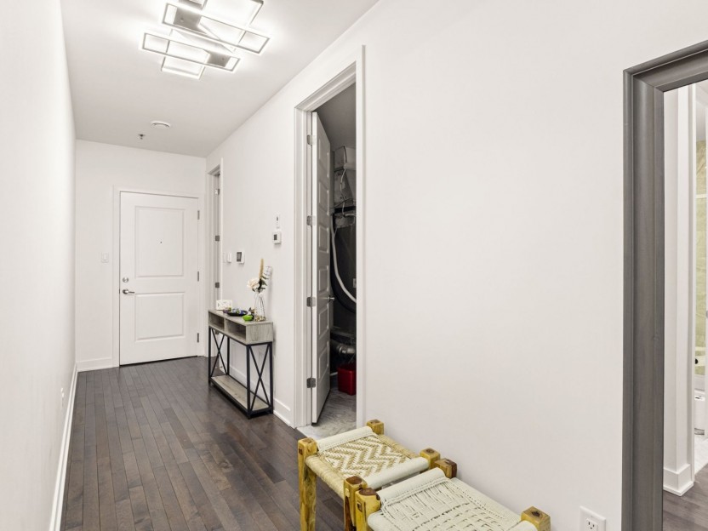
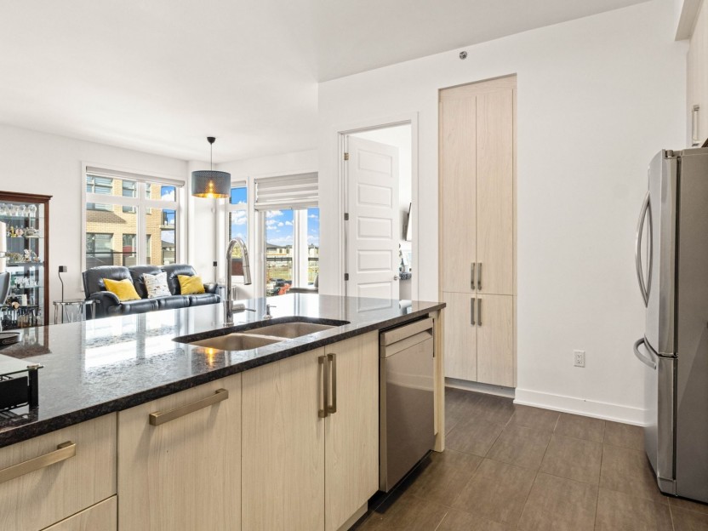
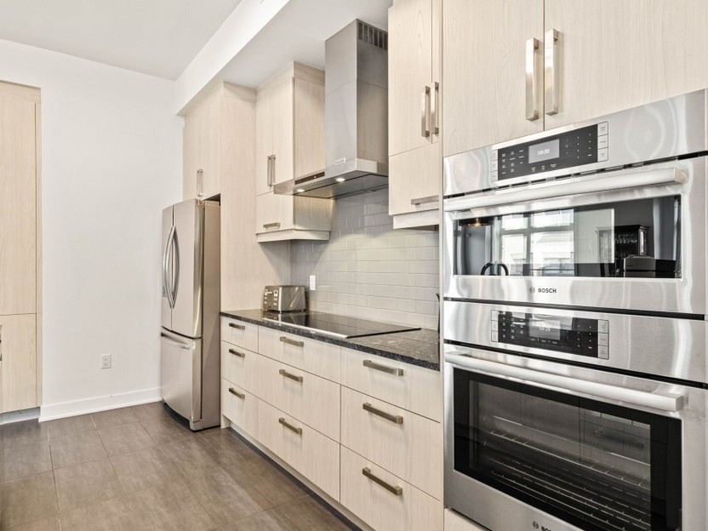
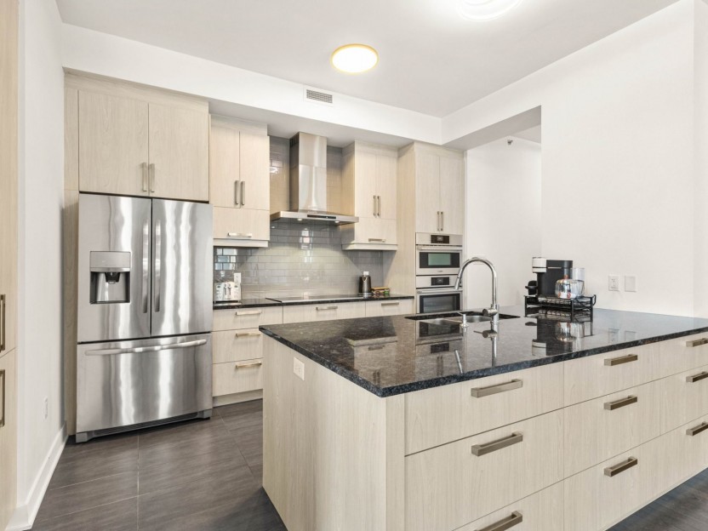
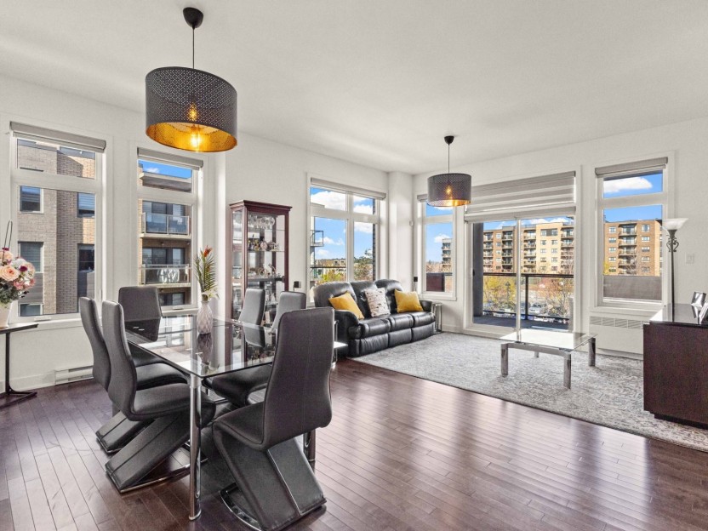
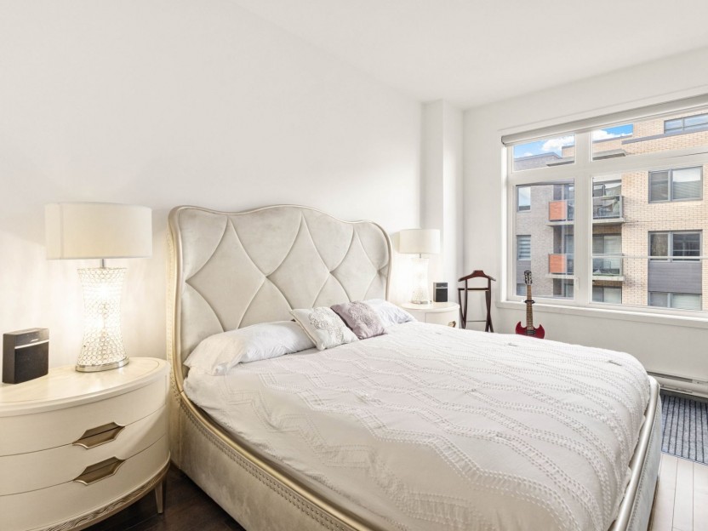
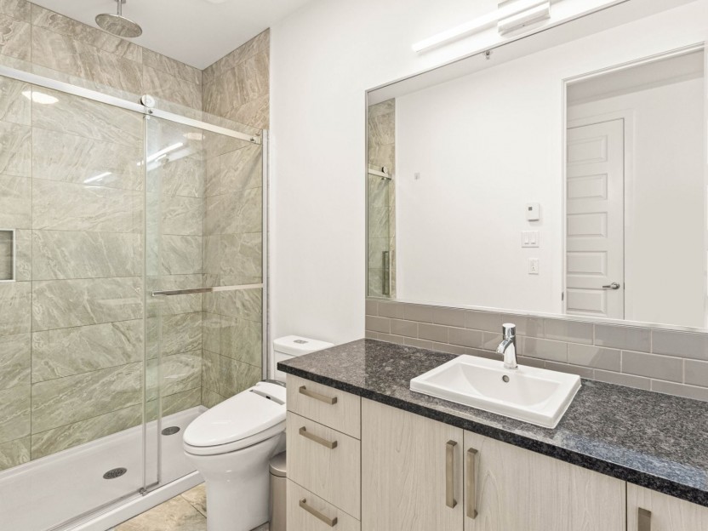
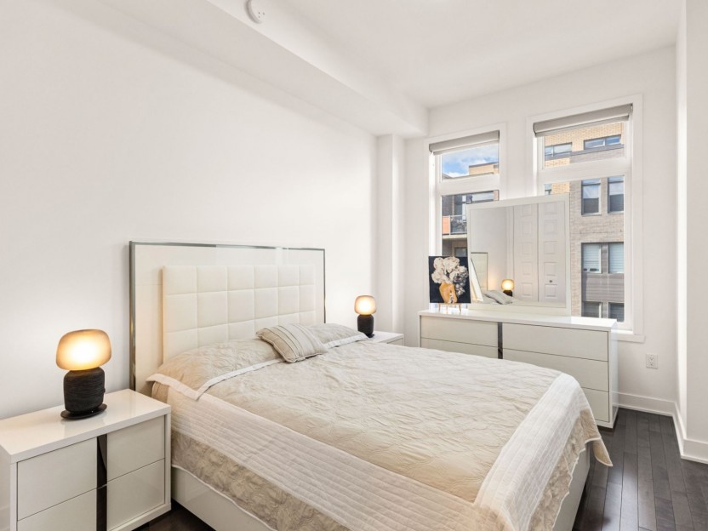
3950 Rue Claude-Henri-Grignon,...
Découvrez ce superbe appartement d'angle de 146 m² (1577 pi²) alliant luxe, espace et potentiel d'investissement. Ce condo lumineux à aire o...
-
Bedrooms
3
-
Bathrooms
2
-
sqft
1577
-
price
$985,000
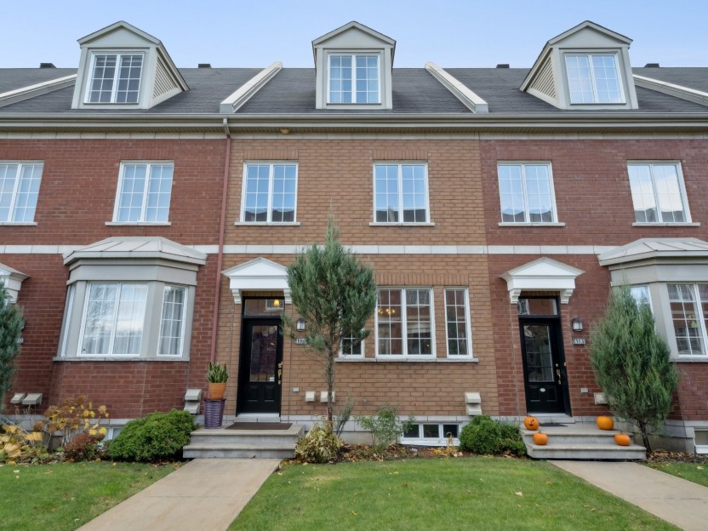
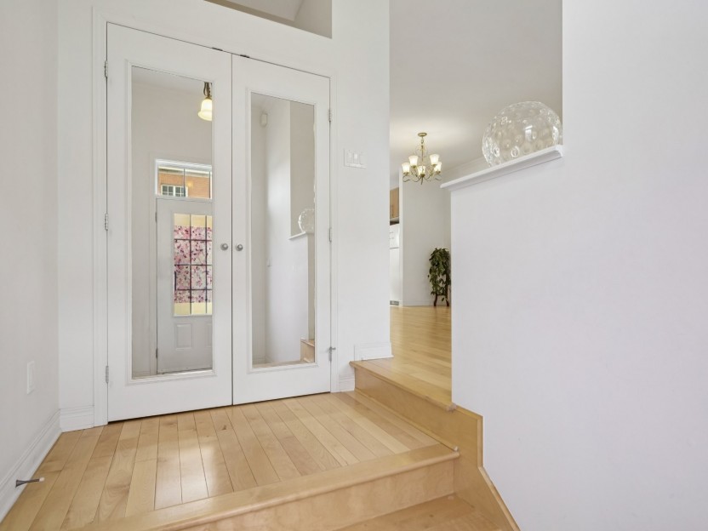
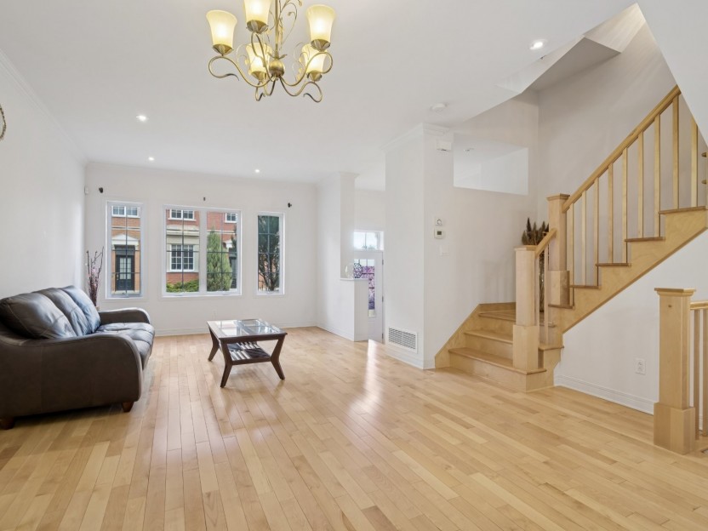
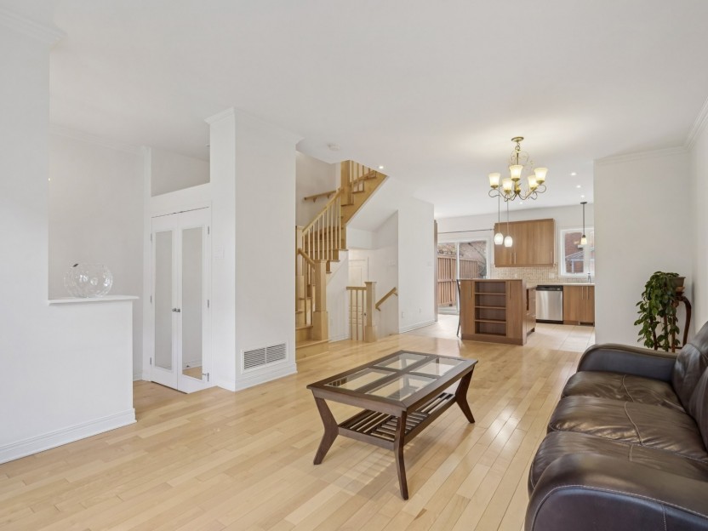
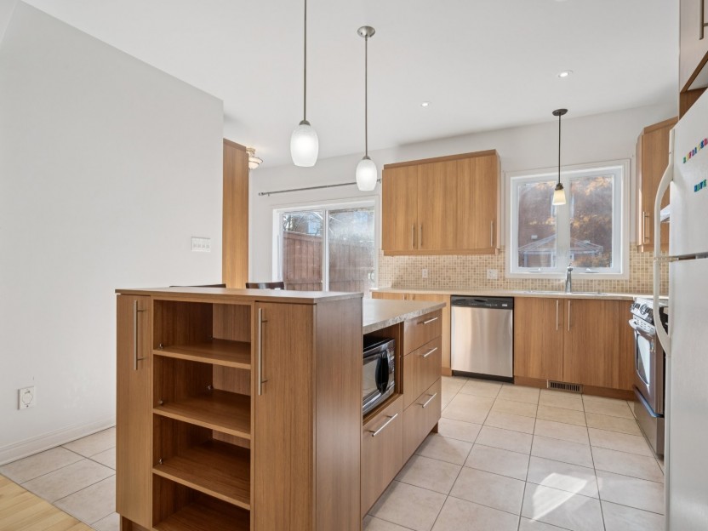
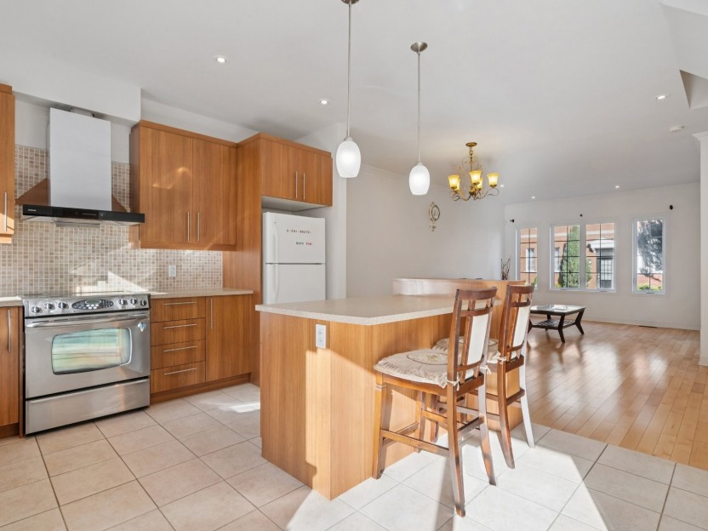
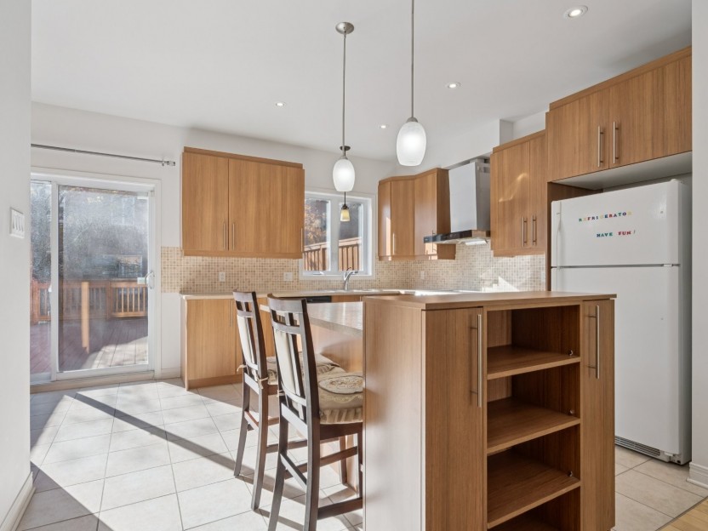
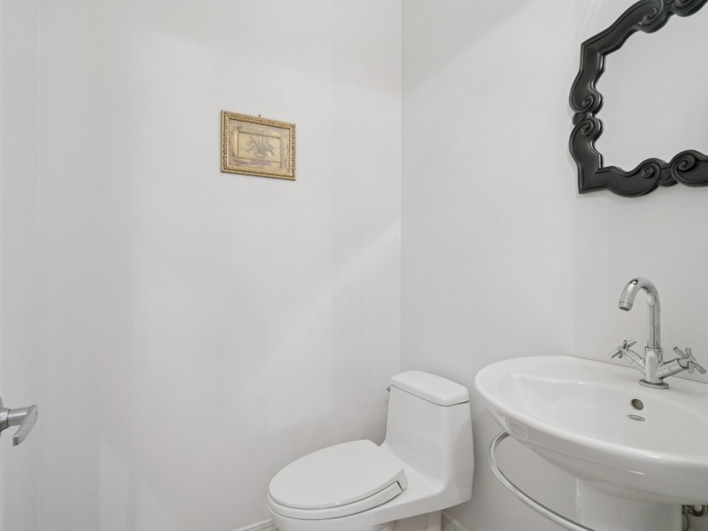
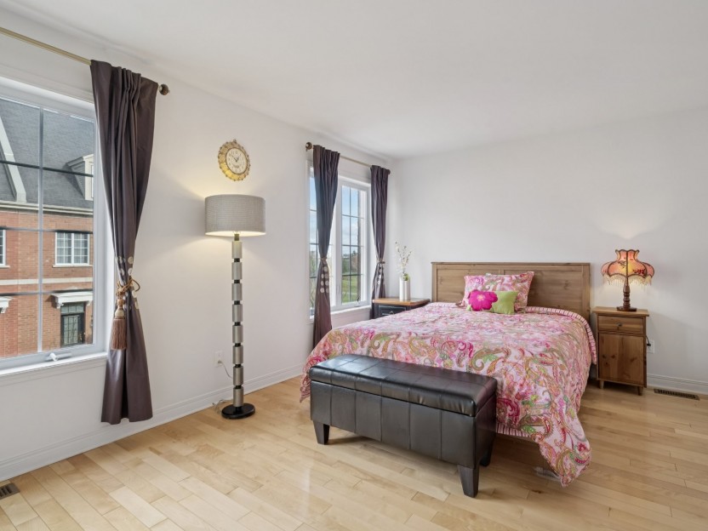
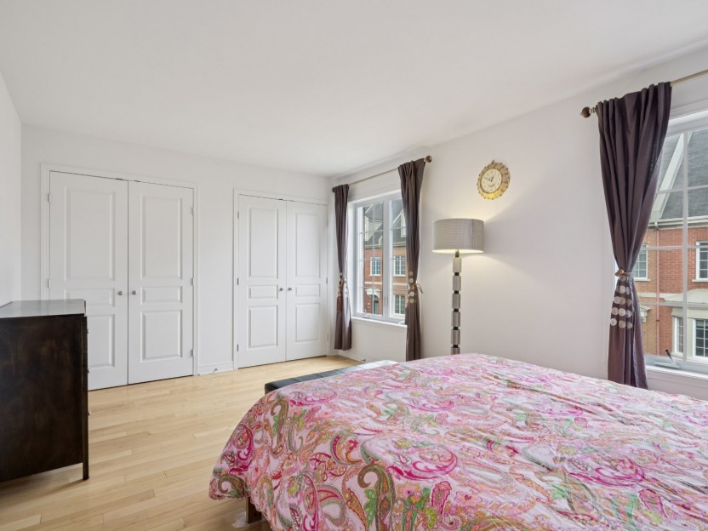
4175 Av. Ernest-Hemingway
Magnifique maison de ville à Saint-Laurent! Plan d'étage spacieux offrant 4 chambres, 2 salles de bain, une salle d'eau, un sous-sol aménagé...
-
Bedrooms
4
-
Bathrooms
2 + 1
-
sqft
820
-
price
$988,000

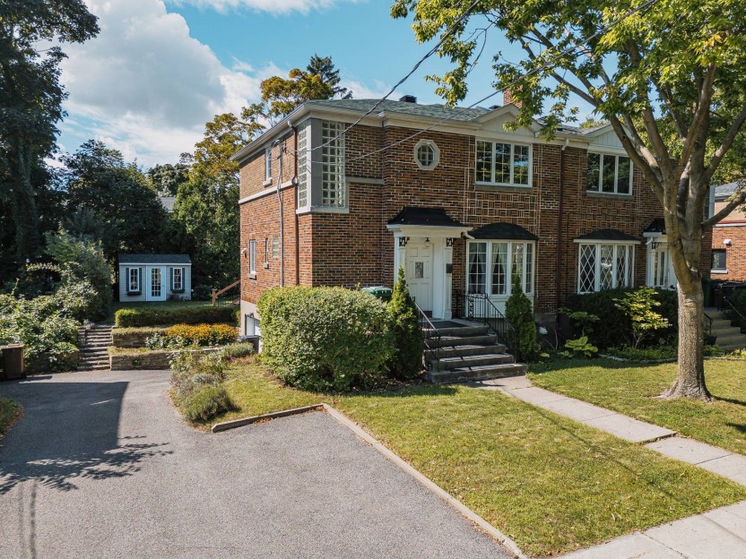
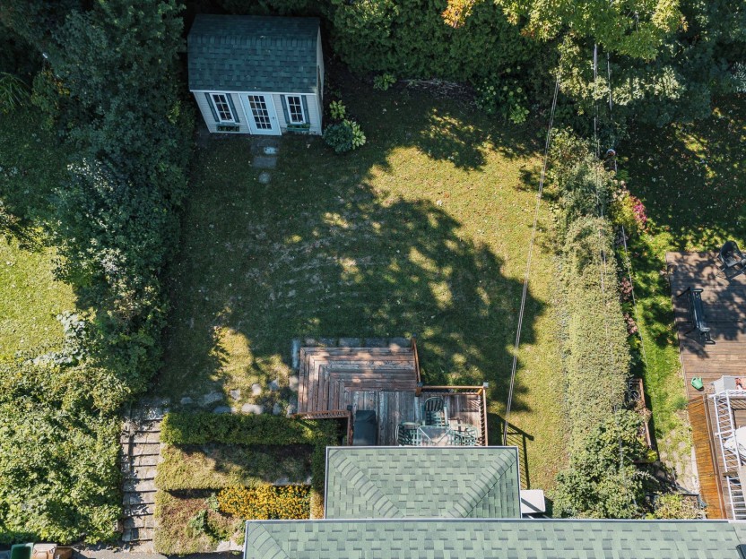
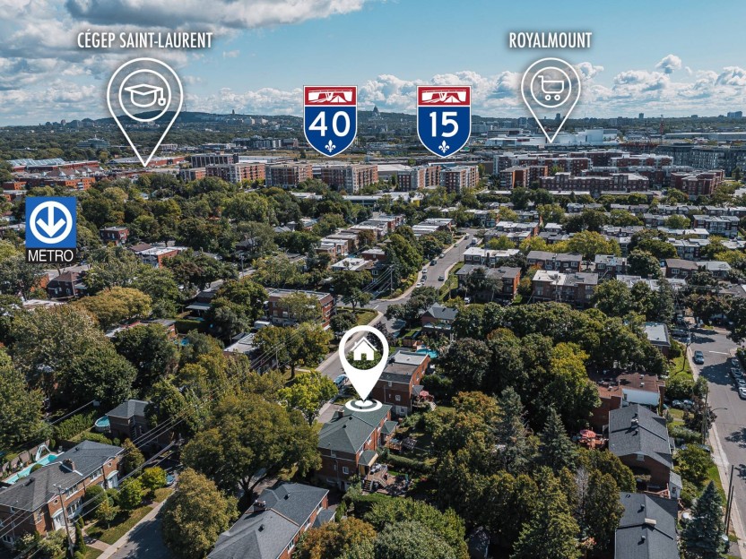
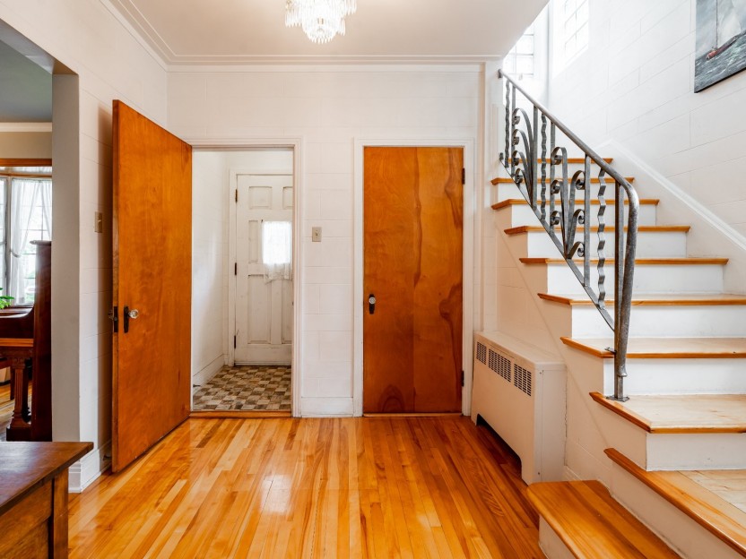
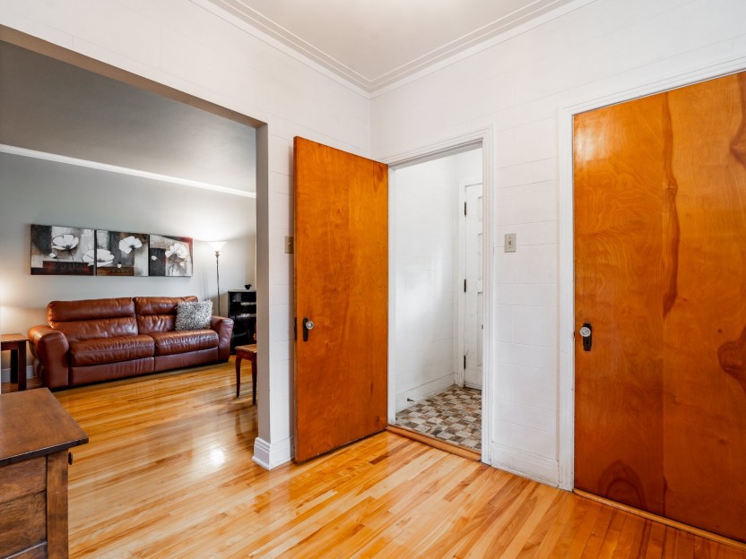
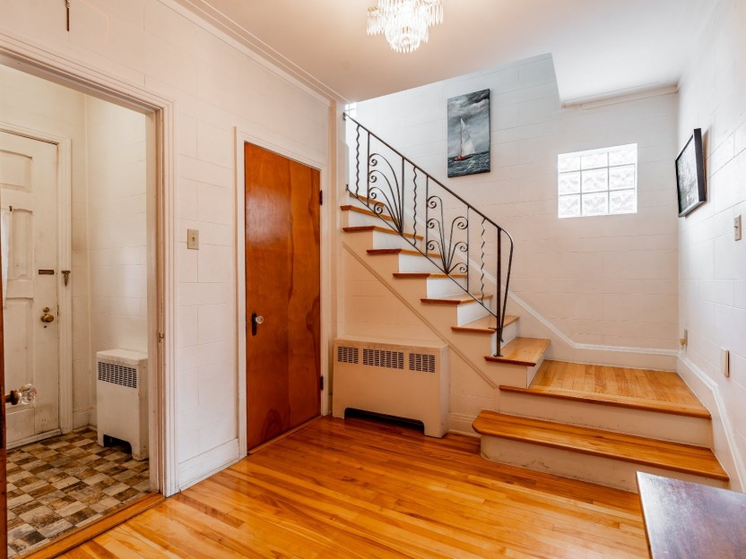
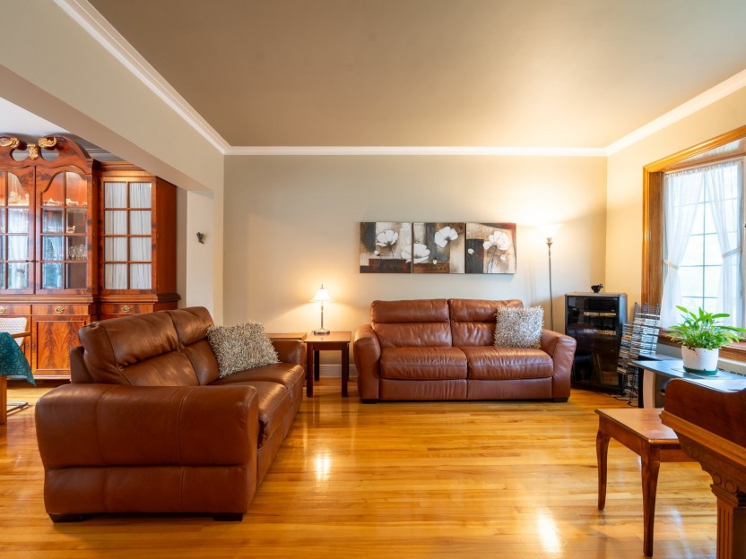
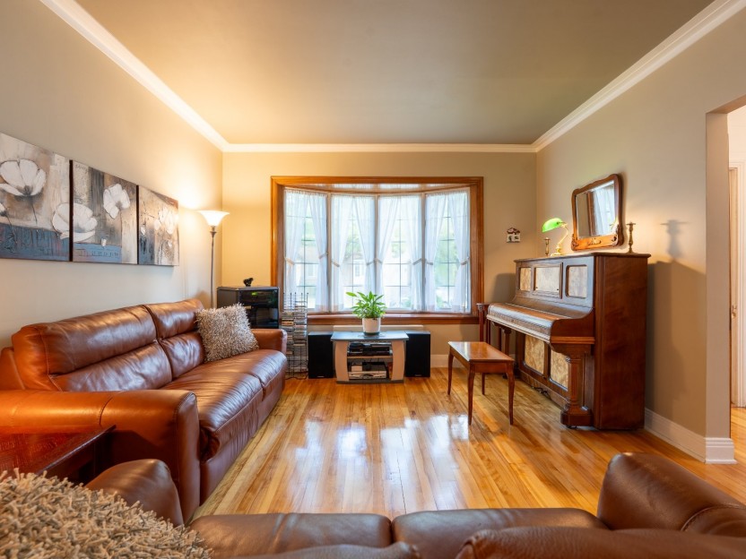
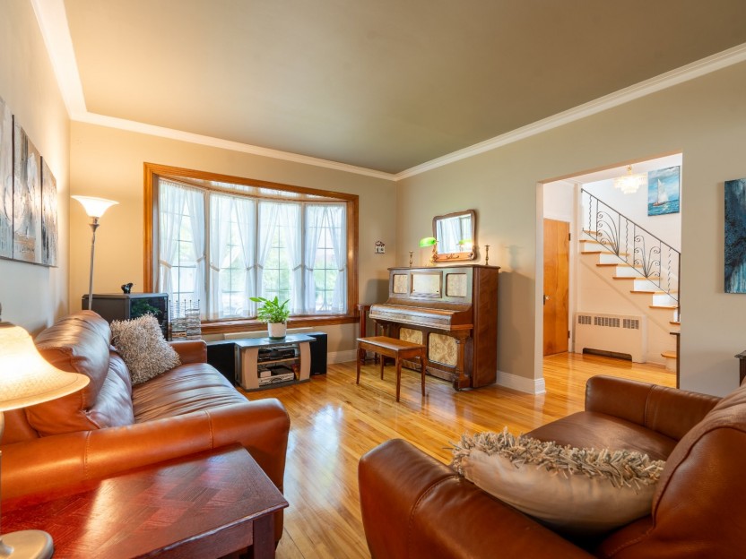
660 Rue Buchanan
Nouveauté à Ville-Saint-Laurent! Charmante maison de 3 chambres, bien entretenue, avec cuisine rénovée, toiture récente et isolation perform...
-
Bedrooms
3
-
Bathrooms
1 + 1
-
sqft
1401.46
-
price
$785,000










3000 Boul. Thimens, #207
Unité de coin lumineuse offrant 2 chambres et 2 salles de bain complètes, située dans une position privilégiée sans unité en dessous. Aire o...
-
Bedrooms
2
-
Bathrooms
2
-
sqft
922
-
price
$599,000
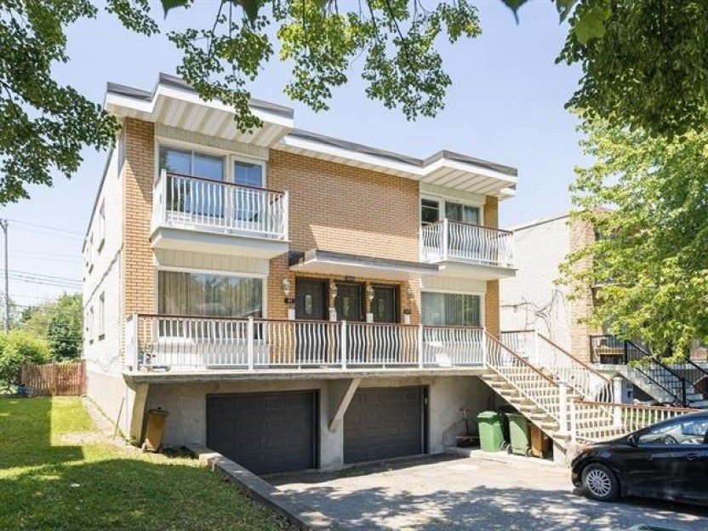
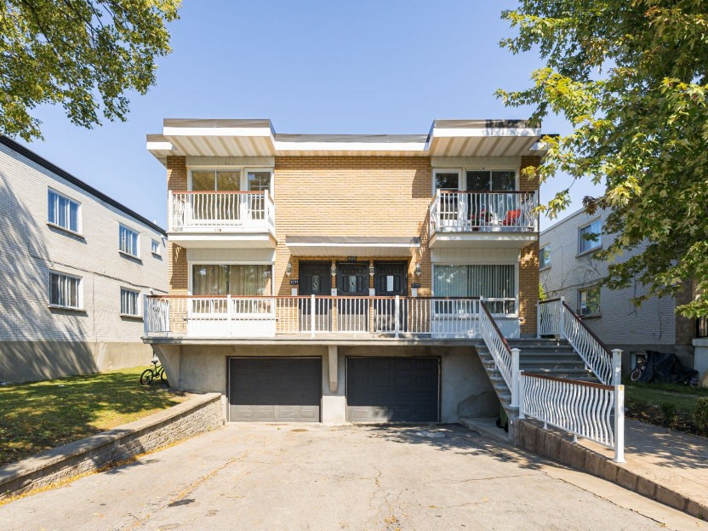
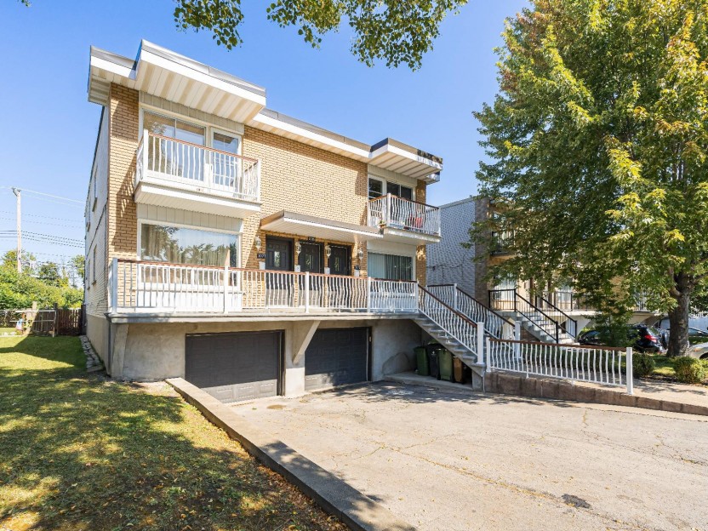
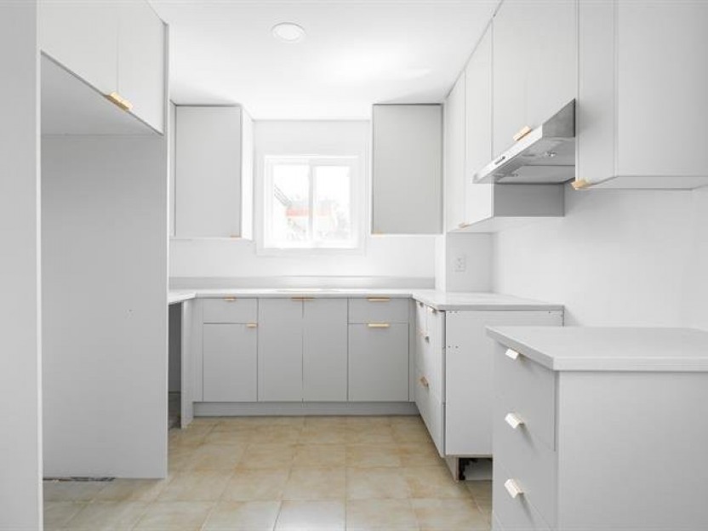
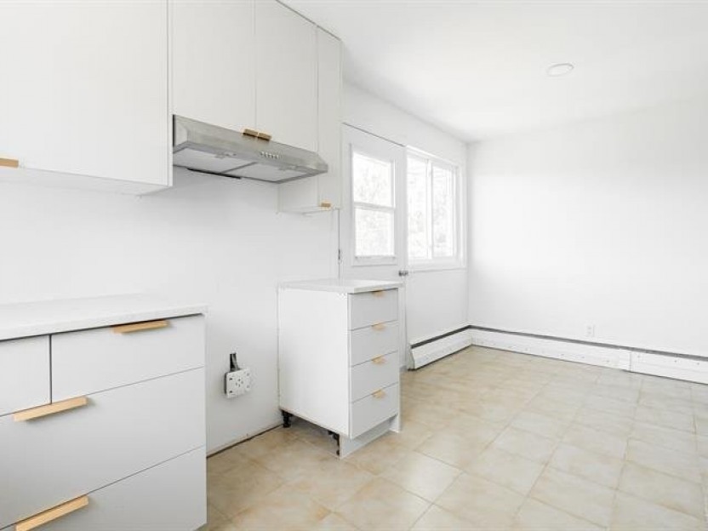
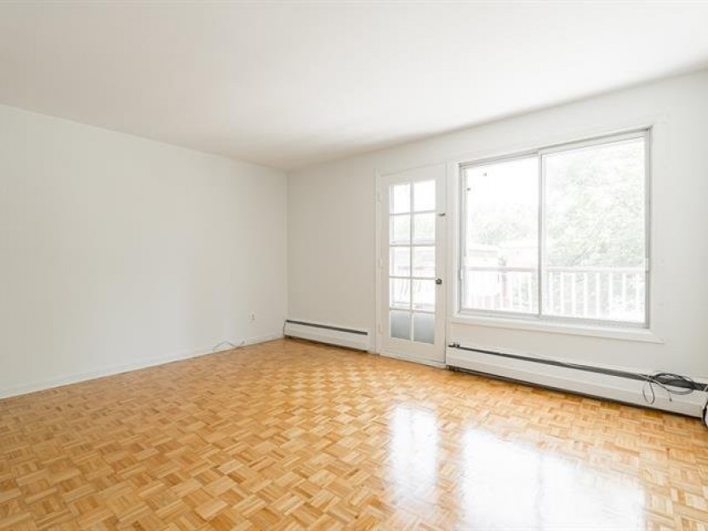
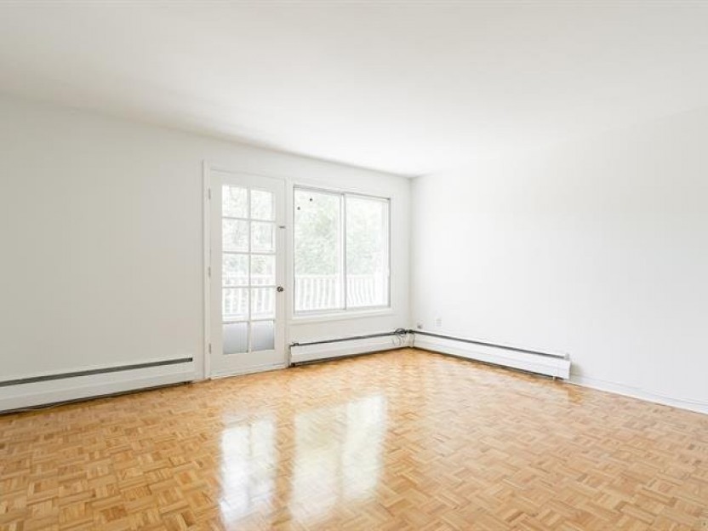
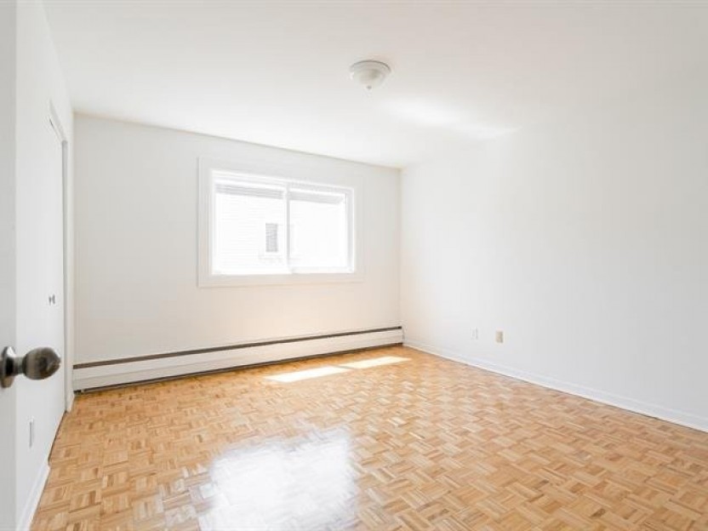
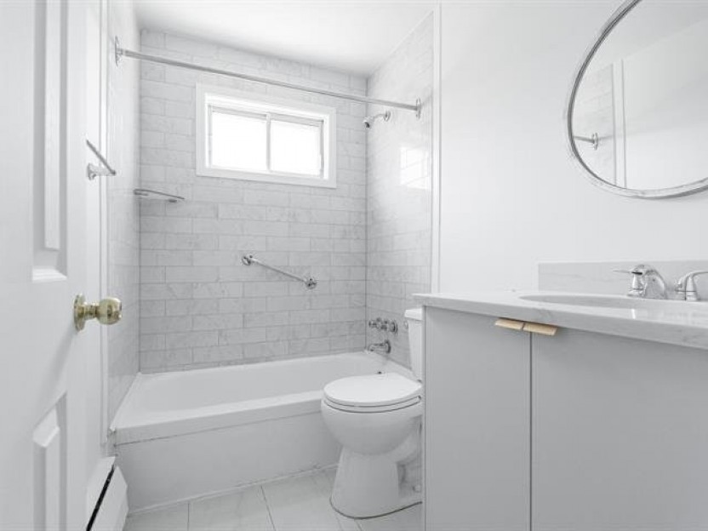
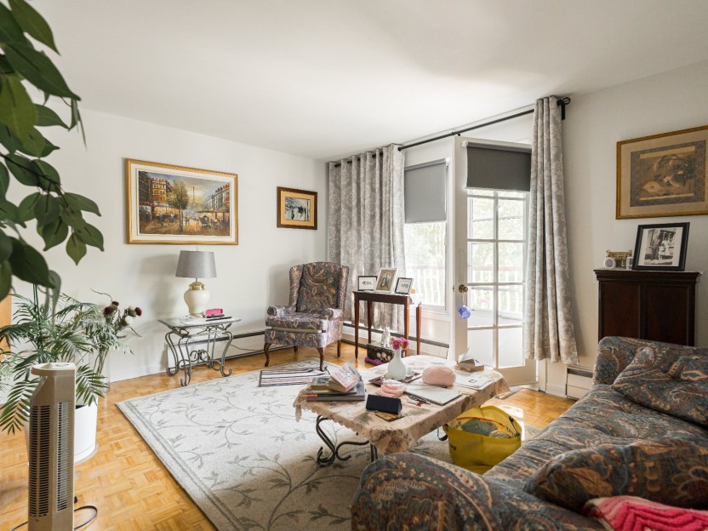
3073-3077 Rue Noorduyn
Quadruplex bien entretenu à Ville St-Laurent, même propriétaire depuis 1977. Comprend trois unités de 4 ½ et une unité de 5 ½ au rez-de-chau...
-
Bedrooms
2
-
Bathrooms
1 + 1
-
price
$1,195,000
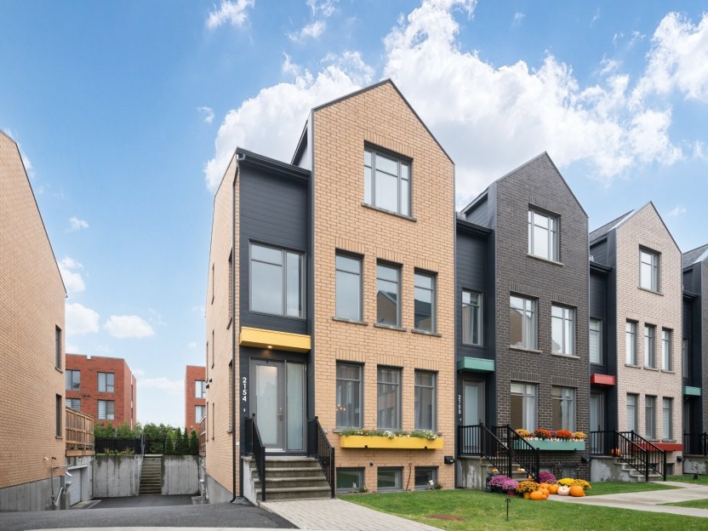
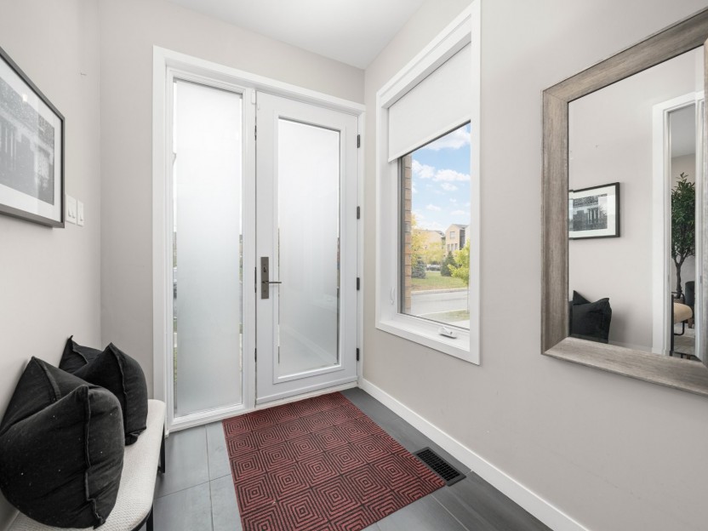
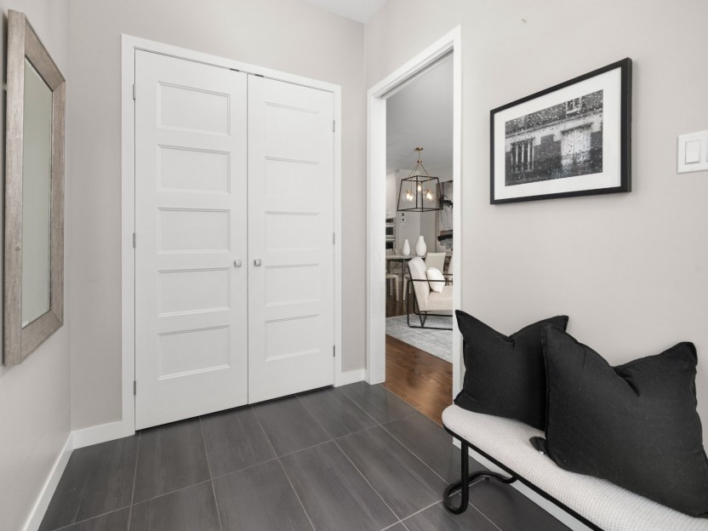
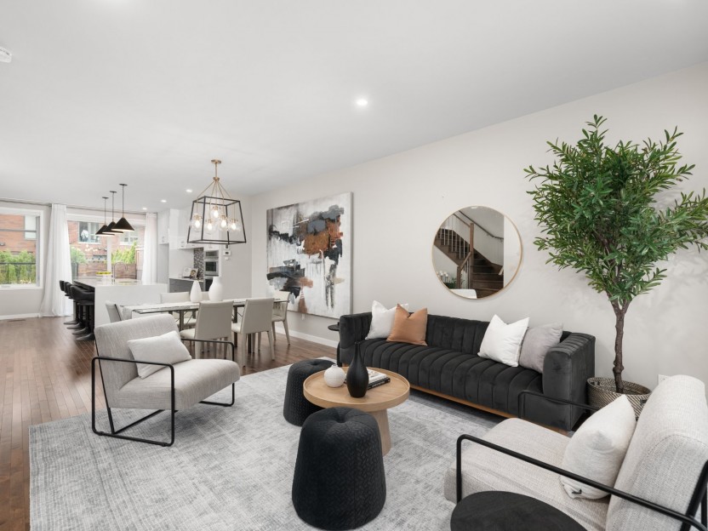
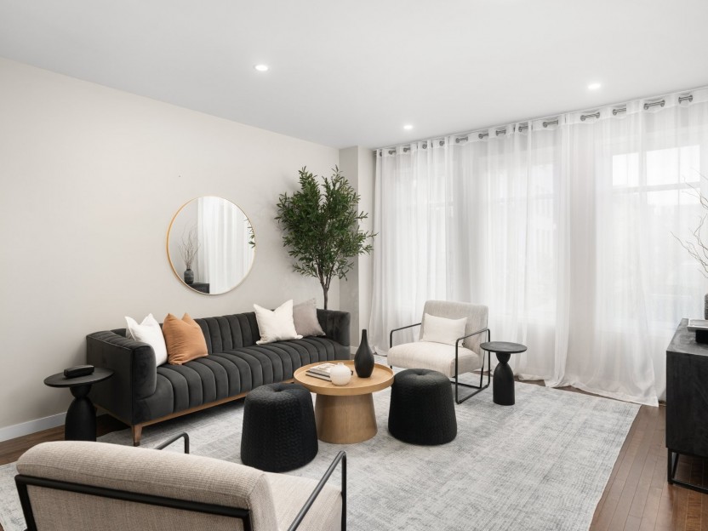
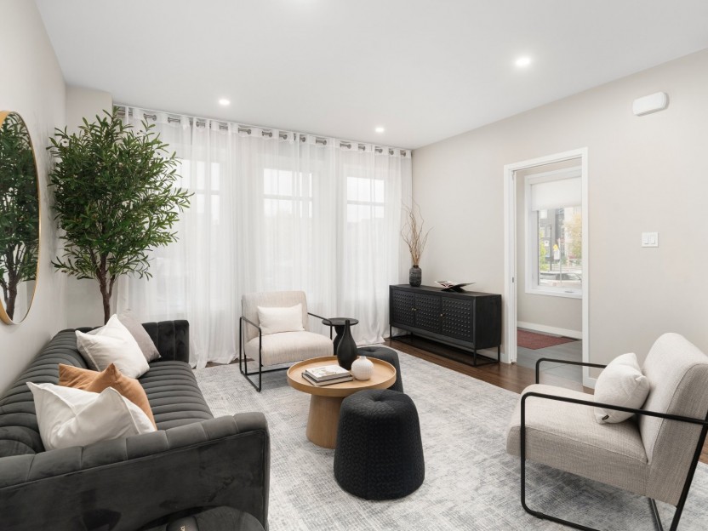
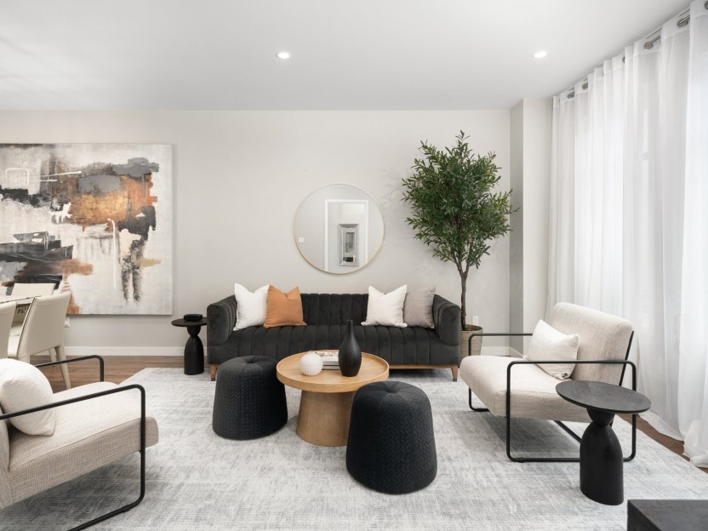
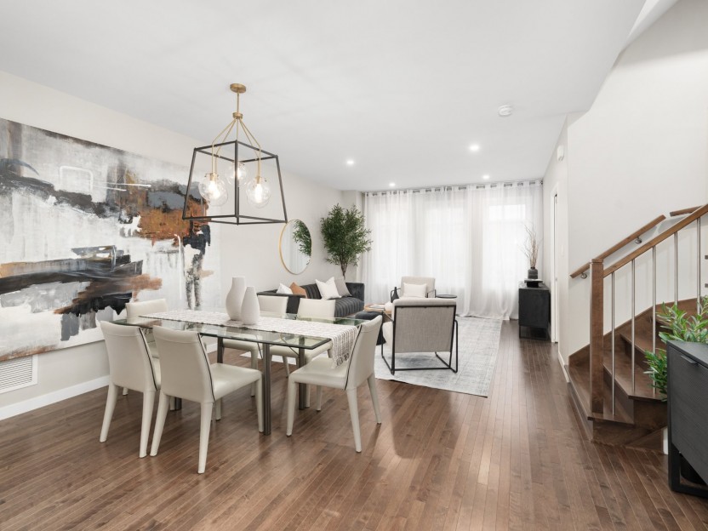
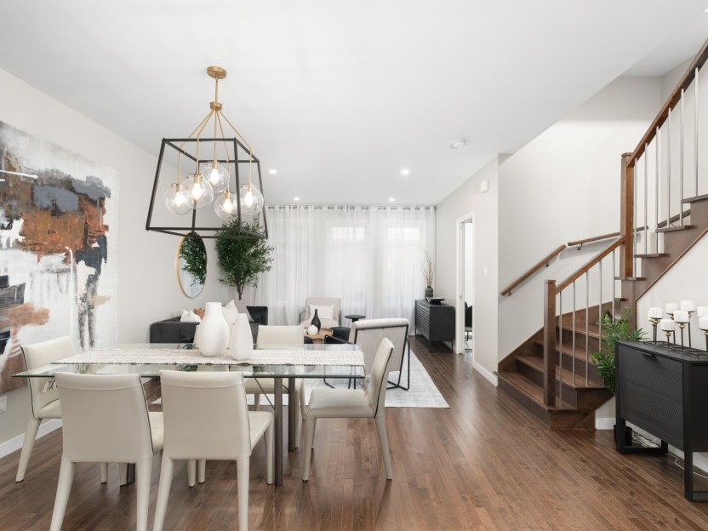
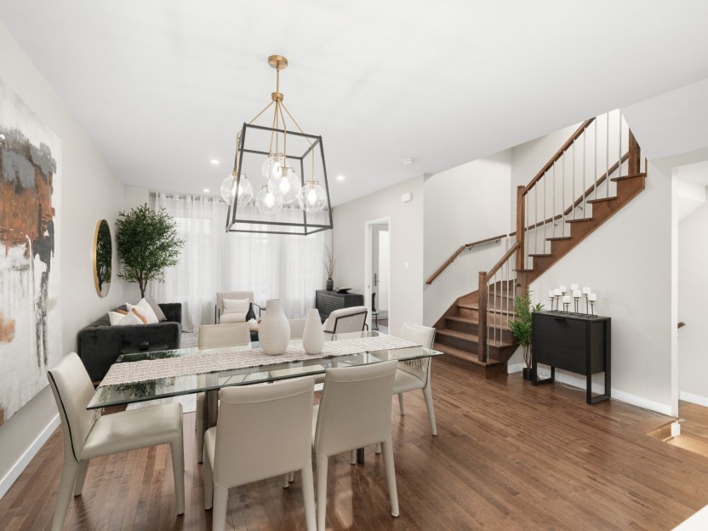
2154 Rue William-Longhurst
Située dans le prestigieux quartier de Bois-Franc, cette unité de coin exceptionnelle fait face au parc et bénéficie d'une luminosité abonda...
-
Bedrooms
4
-
Bathrooms
2 + 1
-
sqft
2514
-
price
$1,599,000


