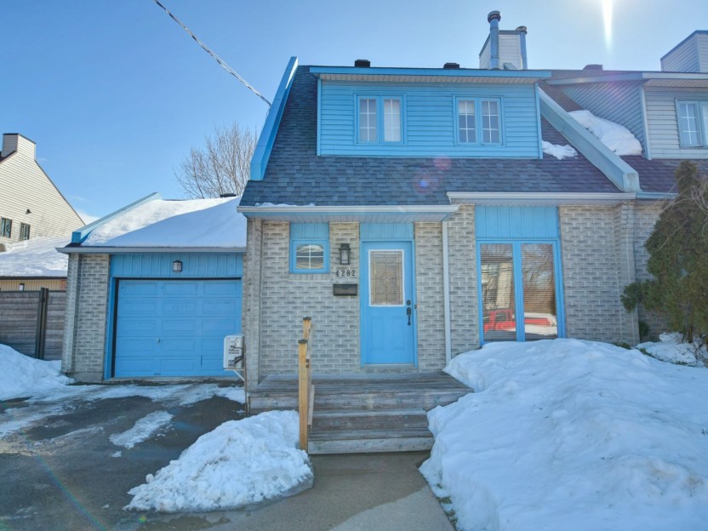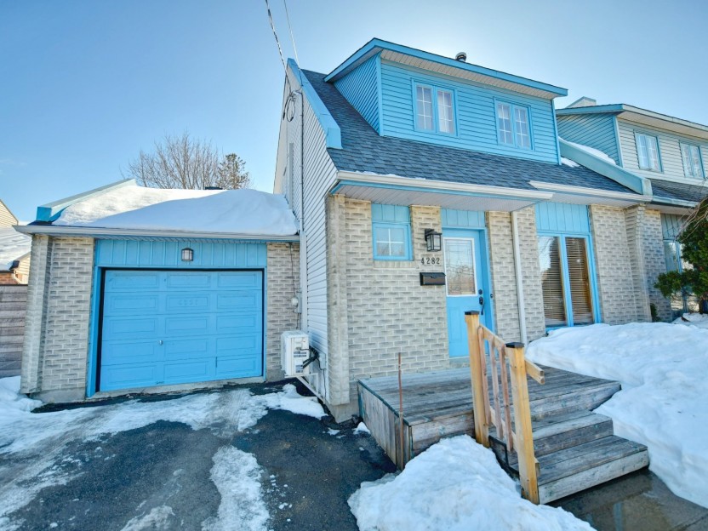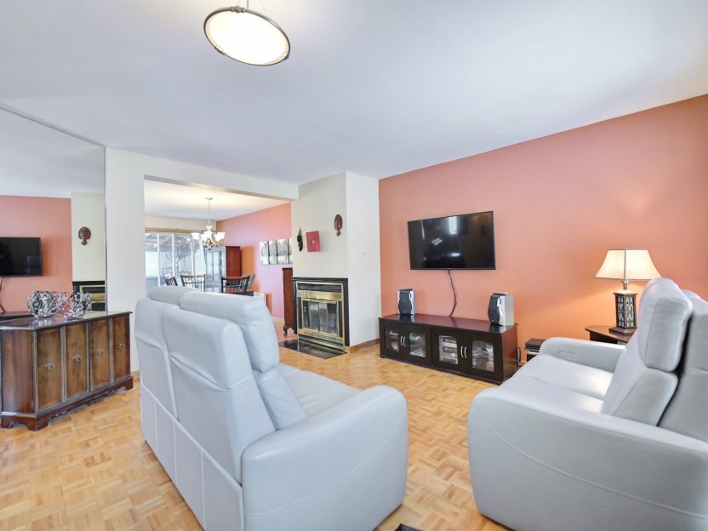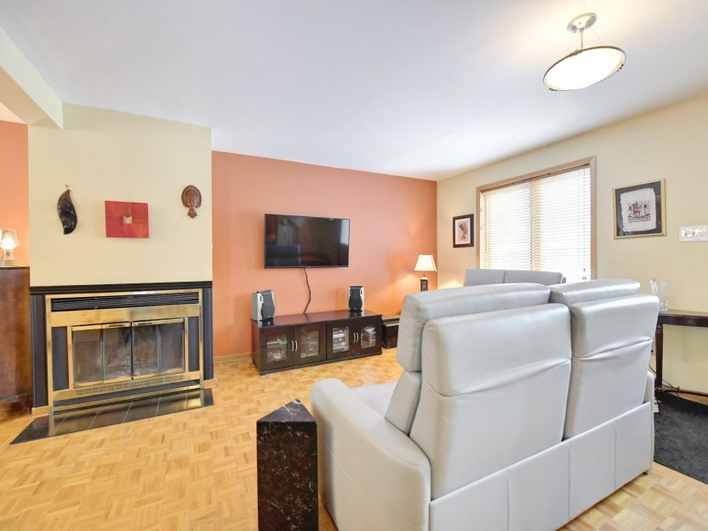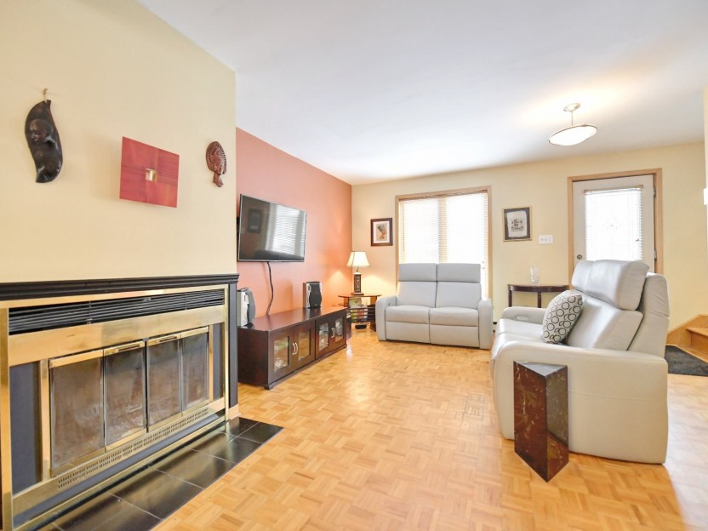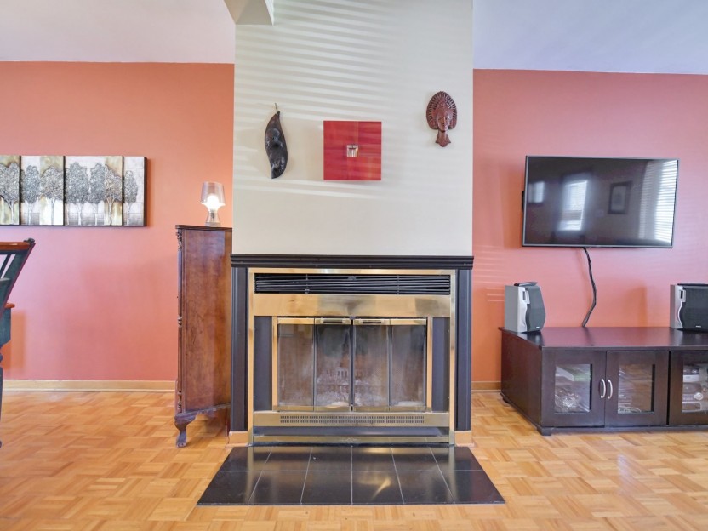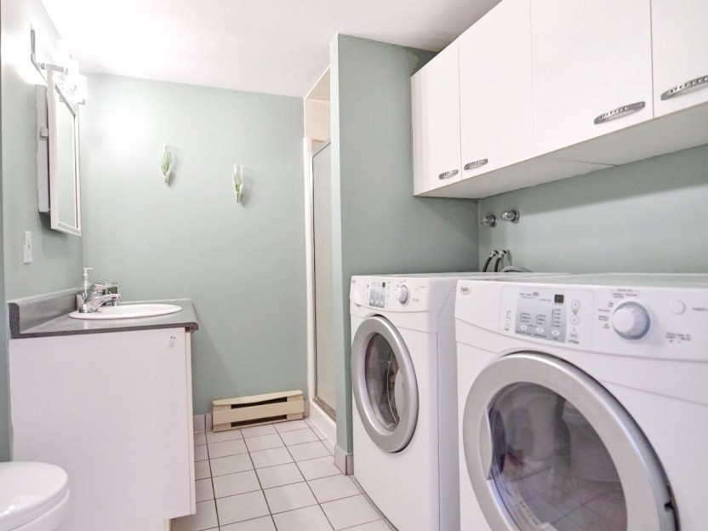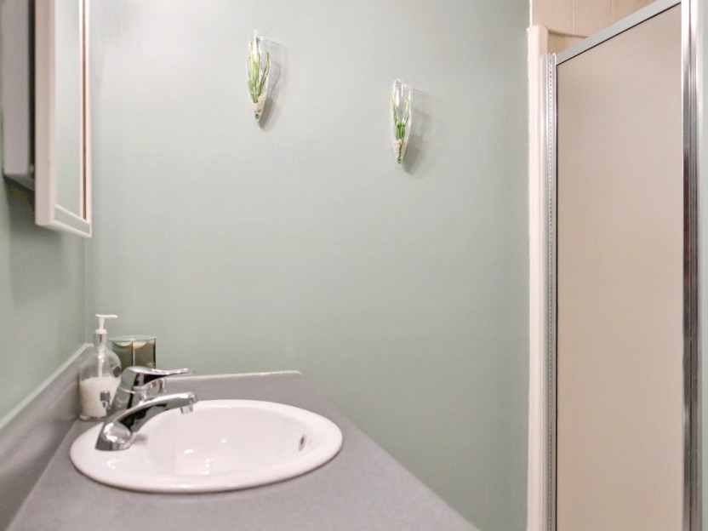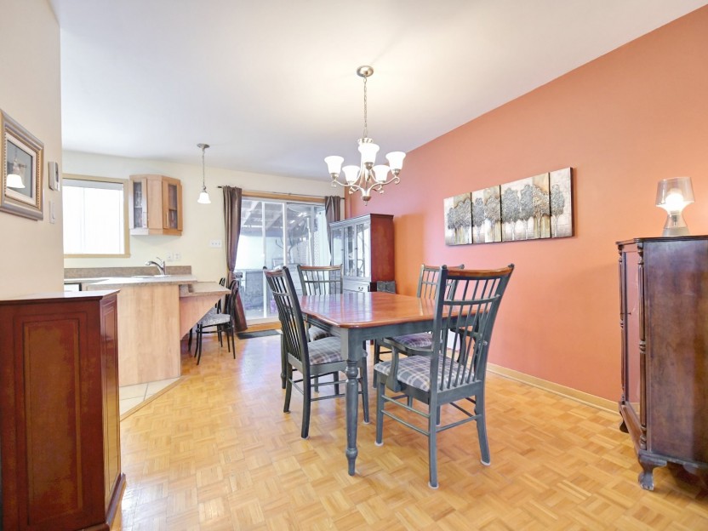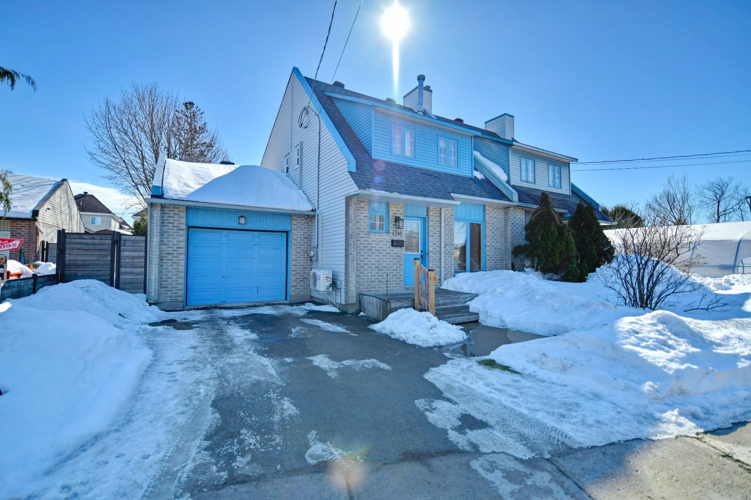
44 PHOTOS
Laval (Fabreville) - Centris® No. 21675117
4282 Boul. Ste-Rose
-
3
Bedrooms -
2
Bathrooms -
sold
price
Welcome to 4282 Sainte-Rose, discover this superb semi-detached two storey in a sought-after neighbourhood of Fabreville, Laval. Ideal for families or young professionals, this property offers a tranquil lifestyle while being at proximity from all commodities. Nestled in a calm & family neighbourhood, this property is at proximity from schools, parcs, businesses and minutes away from all major highways (13-15-440) facilitating your daily commuting.
Additional Details
Discover this superb semi-detached two storey in a sought-after neighbourhood of Fabreville, Laval. Ideal for families or young professionals, this property offers a tranquil lifestyle while being at proximity from all commodities.
Characteristics of the property:
- 3 bedrooms offering a confortable space for the whole family (possibility of a 4th bedroom in the basement)- 2 bathrooms ( one on each floor)
- Spacious & heated indoor garage.
- Intimate & spacious backyard lined with cedar hedges & shrubs, perfect for summer evenings & family gatherings.
- Wall-mounted heat pump insuring the optimal confort in all seasons.
Nestled in a calm & family neighbourhood, this property is at proximity from schools, parks, businesses and minutes away from all major highways (13-15-440) facilitating your daily commuting.
A visit will charm you. Hurry it won't last long!
Included in the sale
Light fixtures, blinds, curtains, wall-mounted heat pump.
Excluded in the sale
Dishwasher, pool table, personal belongings of the seller.
Location
Payment Calculator
Room Details
| Room | Level | Dimensions | Flooring | Description |
|---|---|---|---|---|
| Living room | Ground floor | 15x13 P | Parquetry | |
| Hallway | Ground floor | 6x7.6 P | Parquetry | |
| Dining room | Ground floor | 15.2x10.6 P | Parquetry | |
| Bathroom | Ground floor | 8.8x4 P | Ceramic tiles | |
| Kitchen | Ground floor | 12x8.4 P | Ceramic tiles | |
| Master bedroom | 2nd floor | 15.2x12.6 P | Parquetry | |
| Bathroom | 2nd floor | 7.6x6.1 P | Ceramic tiles | |
| Bedroom | 2nd floor | 12x9 P | Parquetry | |
| Bedroom | 2nd floor | 10.4x9 P | Parquetry | |
| Family room | Basement | 30.6x13.6 P | Concrete | |
| Storage | Basement | 15x5 P | Concrete |
Assessment, taxes and other costs
- Municipal taxes $2,852
- School taxes $272
- Municipal Building Evaluation $317,900
- Municipal Land Evaluation $178,100
- Total Municipal Evaluation $496,000
- Evaluation Year 2025
Building details and property interior
- Rental appliances Water heater
- Cupboard Melamine
- Heating system Electric baseboard units
- Water supply Municipality
- Heating energy Electricity
- Equipment available Wall-mounted air conditioning, Electric garage door, Wall-mounted heat pump
- Windows PVC
- Foundation Poured concrete
- Garage Attached, Heated, Fitted, Single width
- Proximity Highway, Golf, Park - green area, Bicycle path, Elementary school, High school, Public transport
- Siding Aggregate, Aluminum, Brick
- Basement 6 feet and over, Finished basement
- Parking Outdoor, Garage
- Sewage system Municipal sewer
- Landscaping Fenced yard
- Window type Crank handle
- Roofing Asphalt shingles
- Topography Flat
- Zoning Residential


