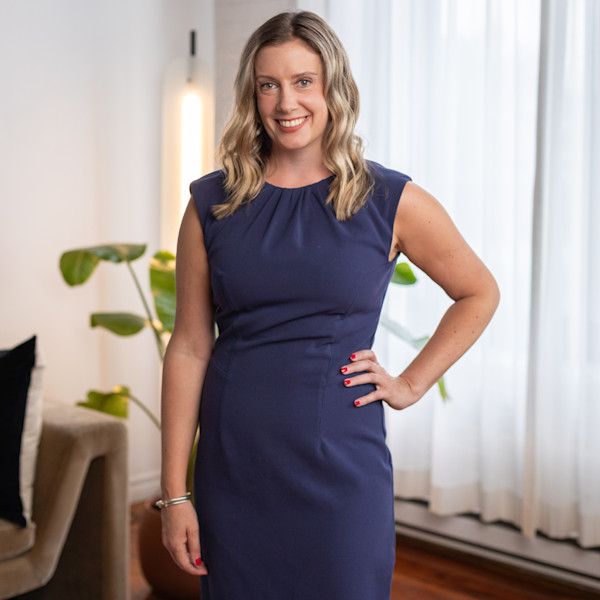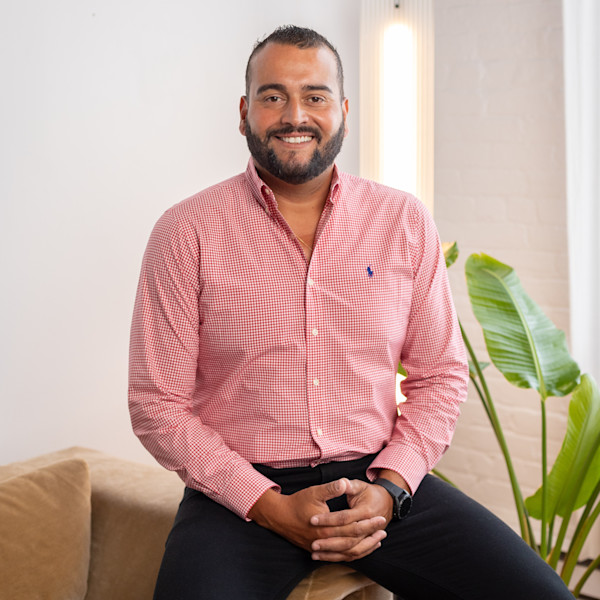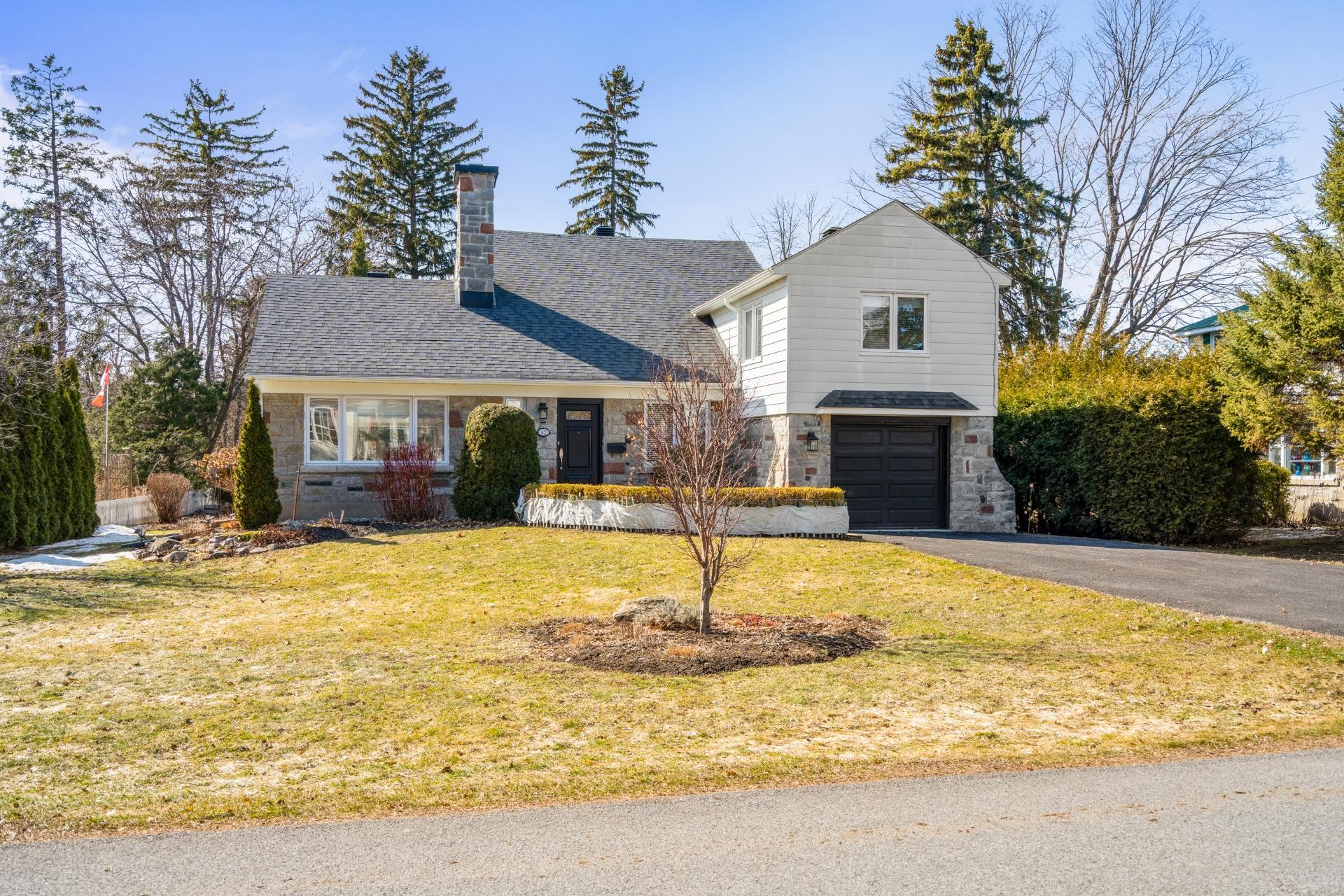
43 PHOTOS
Baie-d'Urfé - Centris® No. 12797558
42 Rue Oxford
-
3
Bedrooms -
2 + 1
Bathrooms -
sold
price
Welcome to 42 Oxford Rd, a home cherished by the same owner since 1978. This charming 3-bedroom, 2+1-bathroom house offers hardwood floors, a main-floor office, and bright living spaces. The kitchen awaits your personal touch, while a semi-finished basement adds potential. Enjoy a west-facing backyard oasis with no rear neighbors. With a garage, ample storage, and easy access to schools, parks, the waterfront, and transit, this home blends suburban tranquility with urban convenience.
Additional Details
Welcome to 42 Oxford Rd, a meticulously maintained home that has been cherished by the same owner since 1978. Nestled in the heart of Baie-D'Urfé, this charming residence is the perfect family home.
Featuring 3 spacious bedrooms and 2 recently renovated bathrooms, including a beautifully appointed ensuite, this home offers functionality for everyday living. A main-floor powder room and dedicated office space provide convenience and flexibility, while hardwood flooring throughout adds warmth and elegance.
The bright and airy living spaces are enhanced by an abundance of natural light, creating a welcoming atmosphere. The kitchen presents a fantastic opportunity for new owners to renovate and customize it to their taste and a semi-finished basement offers additional potential to expand the living area.
Step outside to enjoy the beautiful wood deck, the perfect place to relax while overlooking the expansive west-facing backyard--a private oasis with no rear neighbours, backing onto the serene MacDonald Campus greenspace.
Additional highlights include a single-car garage, ample storage, and a prime location just minutes from the waterfront, St-Anne Village, schools, daycare, public pool, tennis courts, dog park, and grocery store. With easy highway access and proximity to the Baie-D'Urfé train station, this home offers the best of suburban tranquility with urban convenience.
**Noteworthy Upgrades Include:
- Roof (2013)
- Electric furnace (2017)
- Heatpump (2008)
- Integrated propane generator (2020)
- New windows & door (2020)
- Renovation of both upstairs bathrooms (2021)
Included in the sale
All light fixtures of a permanent nature (except the black light fixture in the main foyer), curtains & blinds, mirror in the front entrance, dishwasher, PAX wardrobe in the primary bedroom, fridge & freezer in the basement, storage units in the basement, workshop and garage.
Excluded in the sale
Black light fixture in the main foyer, fridge, stove, microwave, washer, dryer and owner's personal effects.
Location
Payment Calculator
Room Details
| Room | Level | Dimensions | Flooring | Description |
|---|---|---|---|---|
| Other | Basement | 9.9x17.7 P | Concrete | |
| Storage | Basement | 21.11x13.10 P | Concrete | |
| Cellar / Cold room | Basement | 8.11x8.1 P | Concrete | |
| Playroom | Basement | 21.5x14.7 P | Floating floor | |
| Other | 3rd floor | 8.2x18.6 P | Wood | |
| Bathroom | 3rd floor | 8.9x8.5 P | Ceramic tiles | |
| Bedroom | 3rd floor | 14.10x12.1 P | Wood | |
| Bedroom | 3rd floor | 14.10x12.2 P | Wood | |
| Master bedroom | 2nd floor | 15.5x12.11 P | Wood | |
| Bathroom | 2nd floor | 8.9x6.9 P | Ceramic tiles | Ensuite,heated floor |
| Other | Ground floor | 7.6x10.4 P | Wood | |
| Washroom | Ground floor | 4.10x4.1 P | Ceramic tiles | |
| Kitchen | Ground floor | 14.1x11.8 P | Ceramic tiles | |
| Home office | Ground floor | 10.0x9.0 P | Wood | |
| Dining room | Ground floor | 14.2x11.7 P | Wood | |
| Living room | Ground floor | 21.11x14.1 P | Wood | Wood |
Assessment, taxes and other costs
- Municipal taxes $3,176
- School taxes $547
- Municipal Building Evaluation $317,100
- Municipal Land Evaluation $373,000
- Total Municipal Evaluation $690,100
- Evaluation Year 2021
Building details and property interior
- Driveway Double width or more
- Heating system Air circulation
- Water supply Municipality
- Heating energy Electricity
- Equipment available Central heat pump
- Windows PVC
- Foundation Poured concrete
- Hearth stove Wood fireplace
- Garage Attached, Heated, Single width
- Distinctive features No neighbours in the back, Cul-de-sac
- Proximity Highway, Cegep, Park - green area, Bicycle path, Elementary school, High school, Public transport, University
- Bathroom / Washroom Adjoining to the master bedroom, Seperate shower
- Basement 6 feet and over, Partially finished
- Parking Outdoor, Garage
- Sewage system Septic tank
- Window type Crank handle
- Roofing Asphalt shingles
- Topography Flat
- Zoning Residential
Payment Calculator
Contact the listing broker(s)

Residential & Commercial Real Estate Broker

chris@aliandchrishomes.com

514 944.3901
Properties in the Region
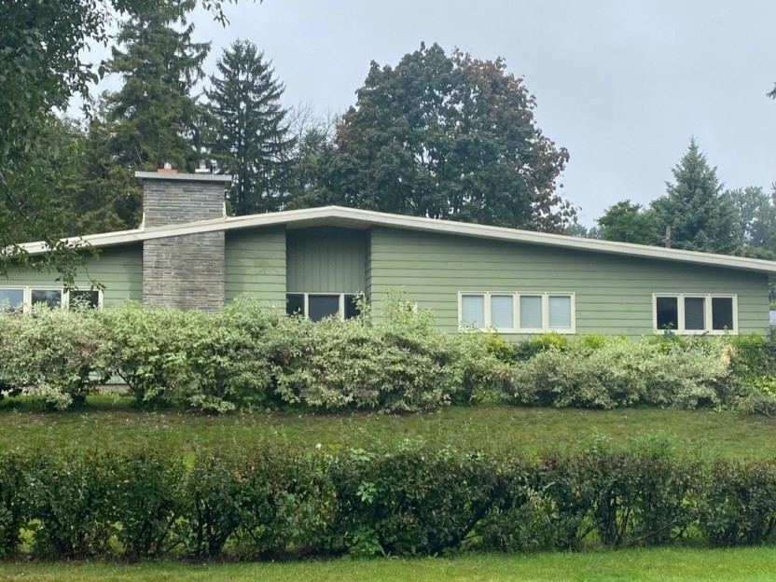
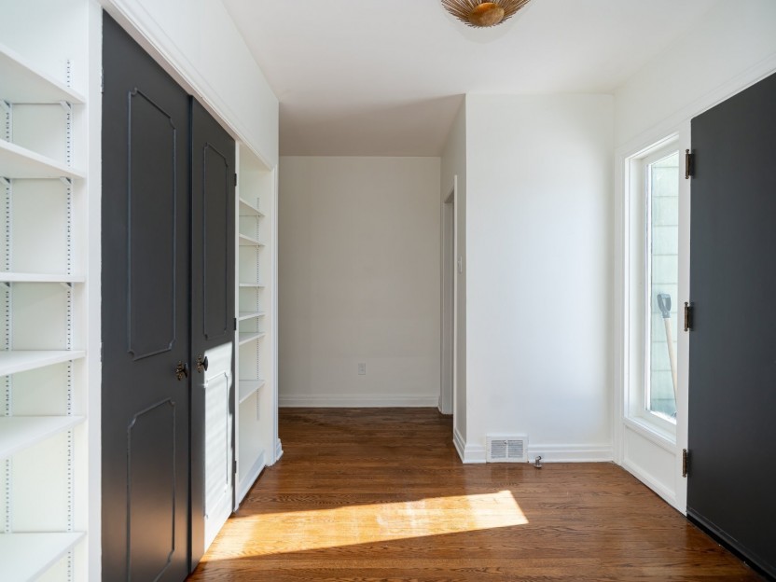
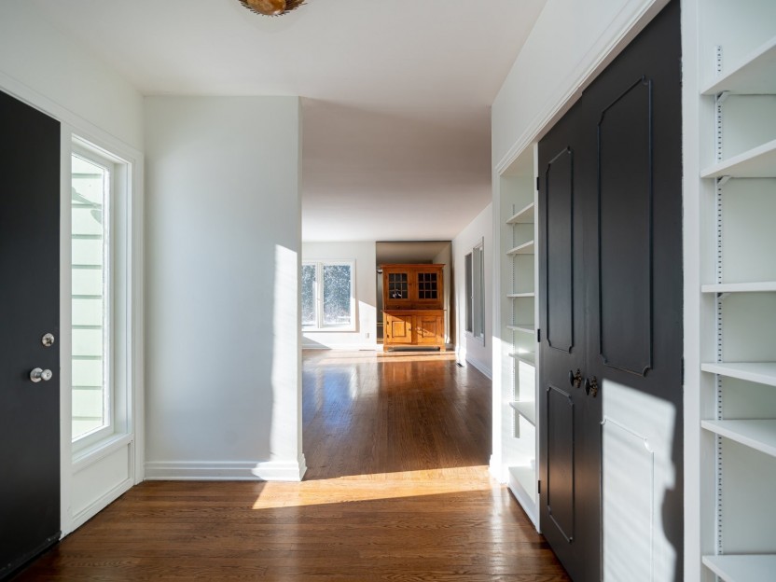
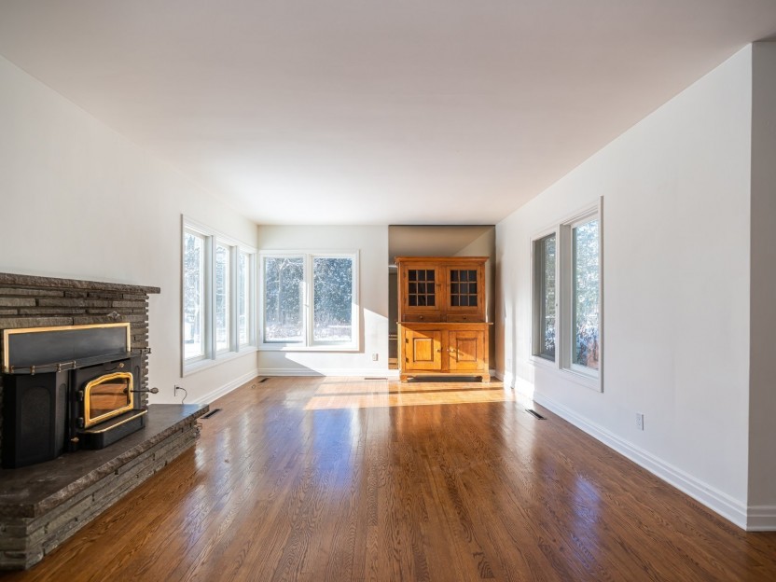
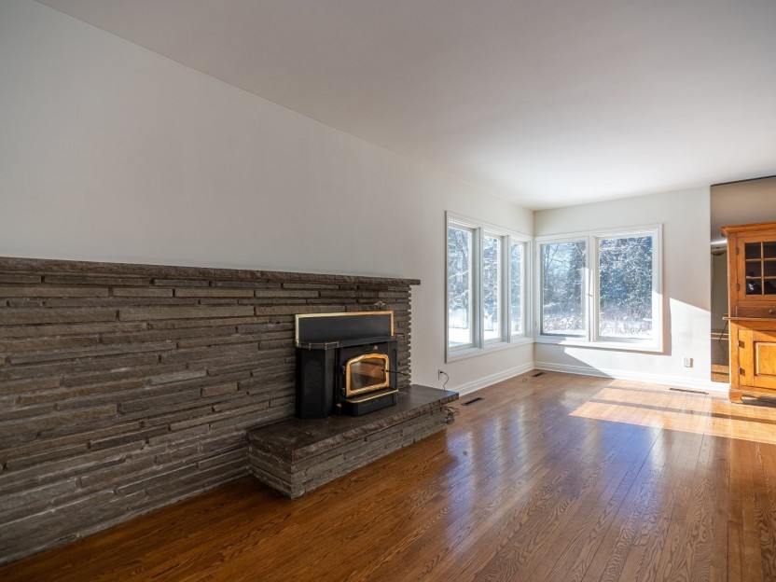
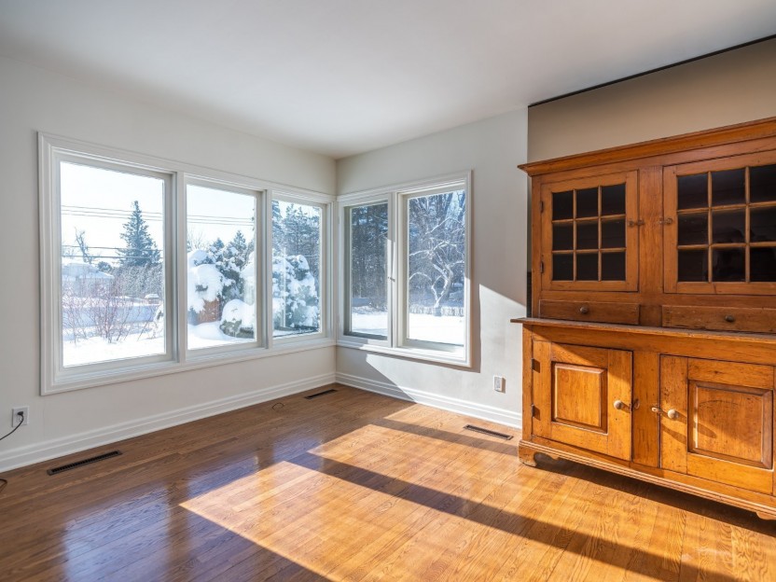
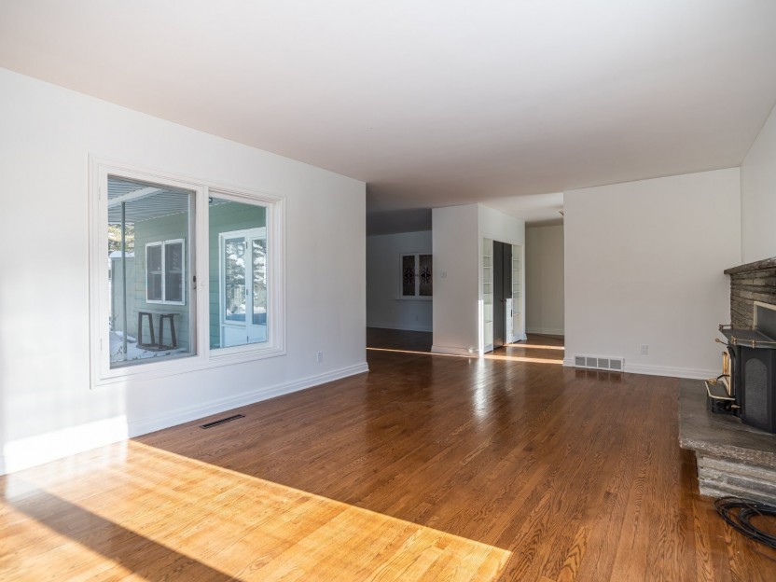

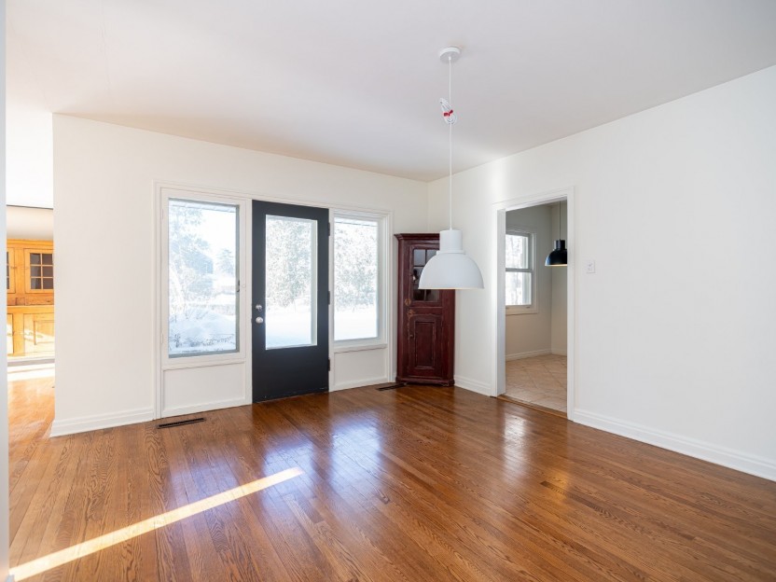

20095 Ch. Lakeshore
Spacieux bungalow de 3 chambres à coucher à louer sur le bord du lac à Baie d'Urfé. Situé dans un quartier recherché, à quelques minutes du...
-
Bedrooms
3
-
Bathrooms
1 + 1
-
price
$3,300 / M
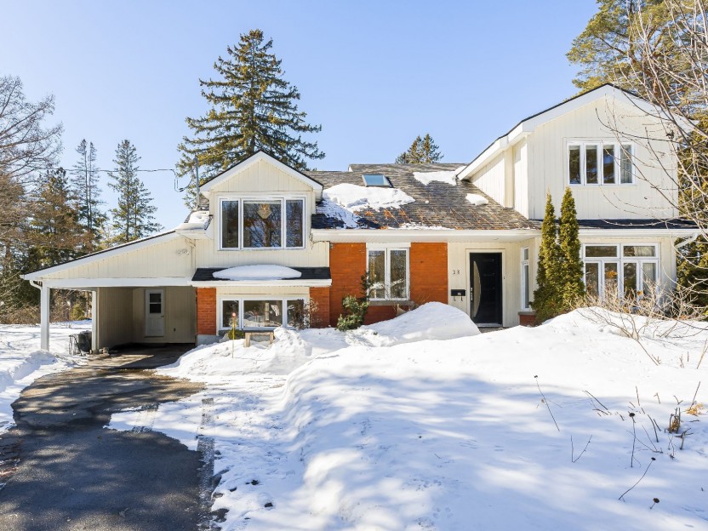
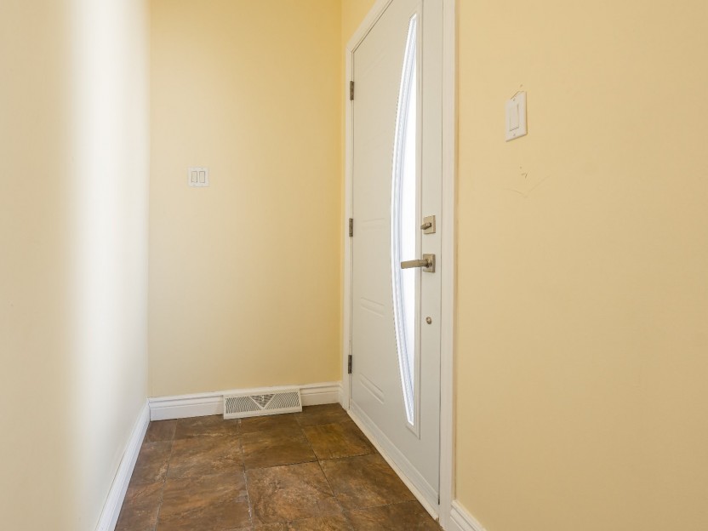
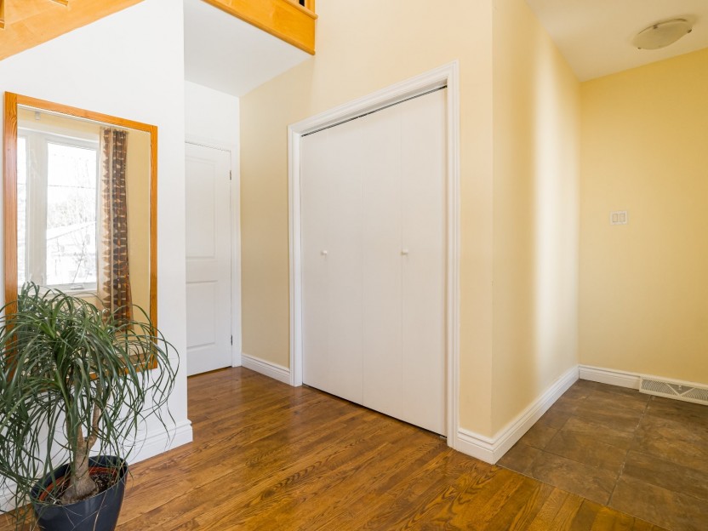
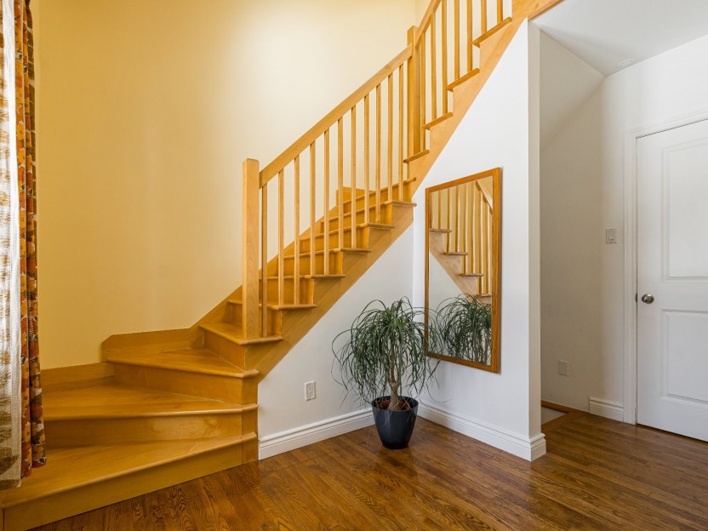
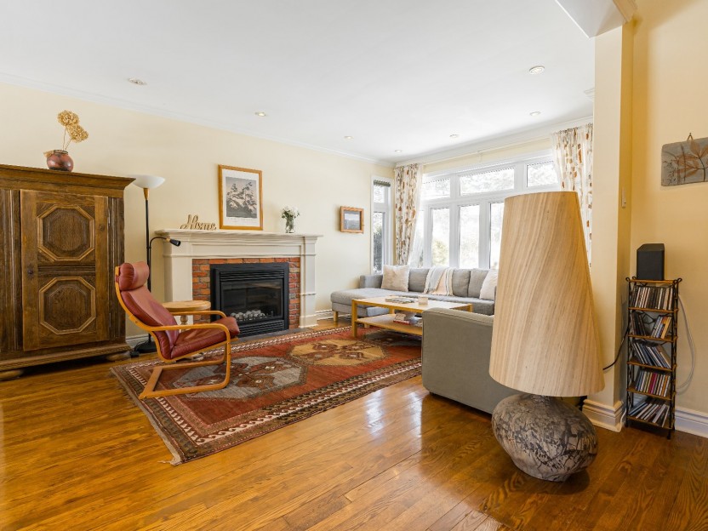
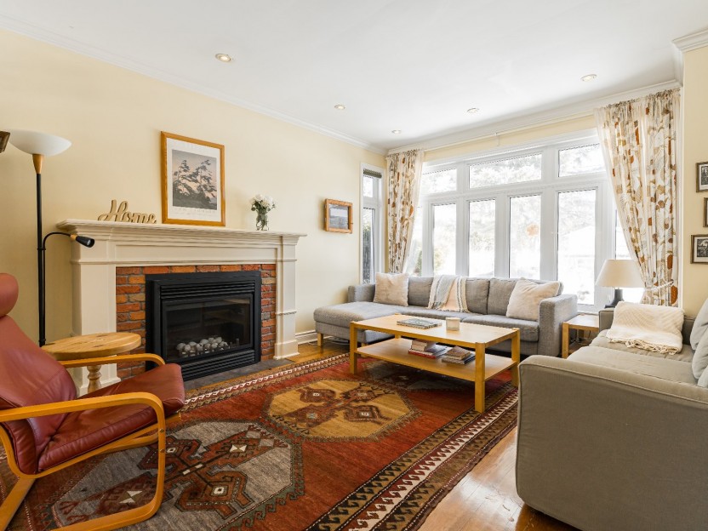
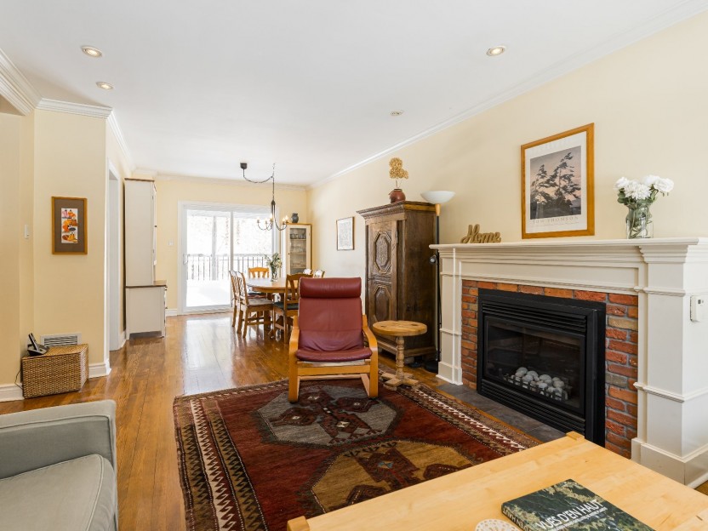
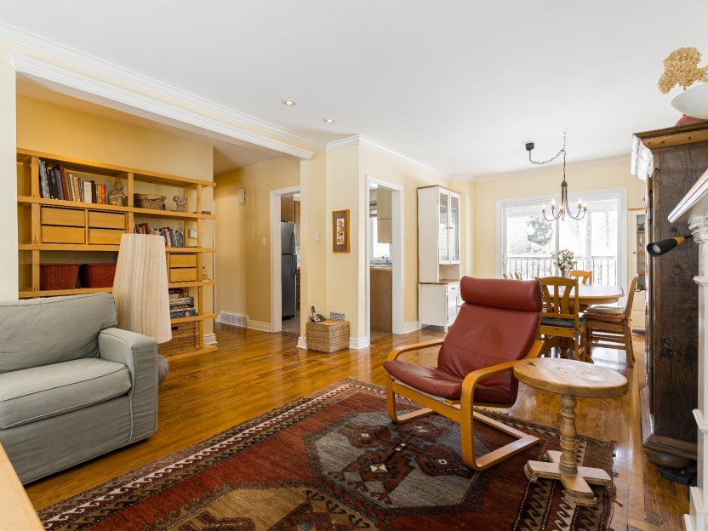
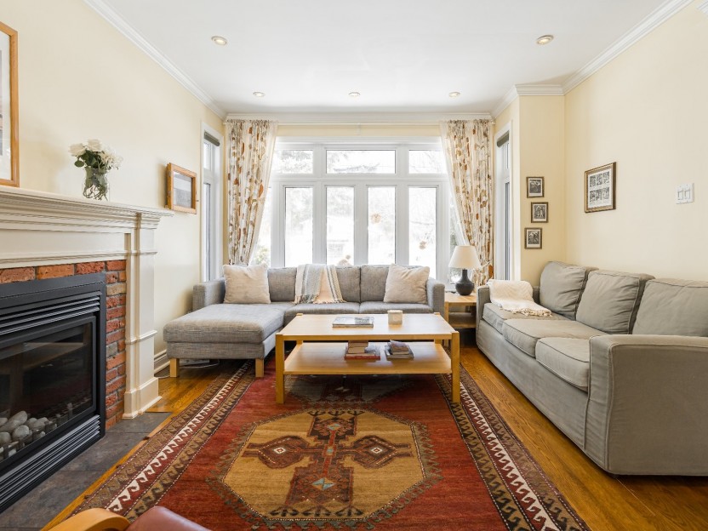
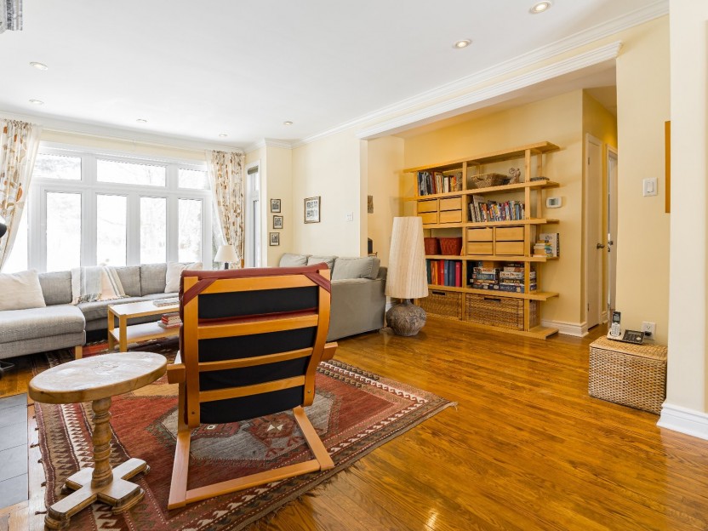
38 Rue Sunny Acres
Bienvenue dans cette charmante maison à paliers multiples de 4+1 chambres et 2 salles de bain, idéalement située sur un grand terrain d'angl...
-
Bedrooms
5 + 1
-
Bathrooms
2
-
price
$899,000












































